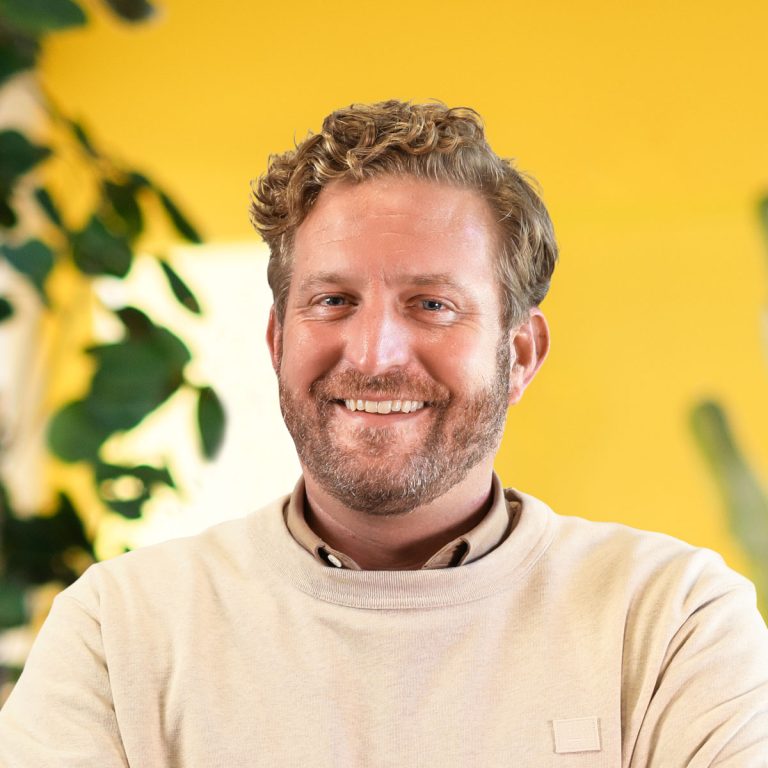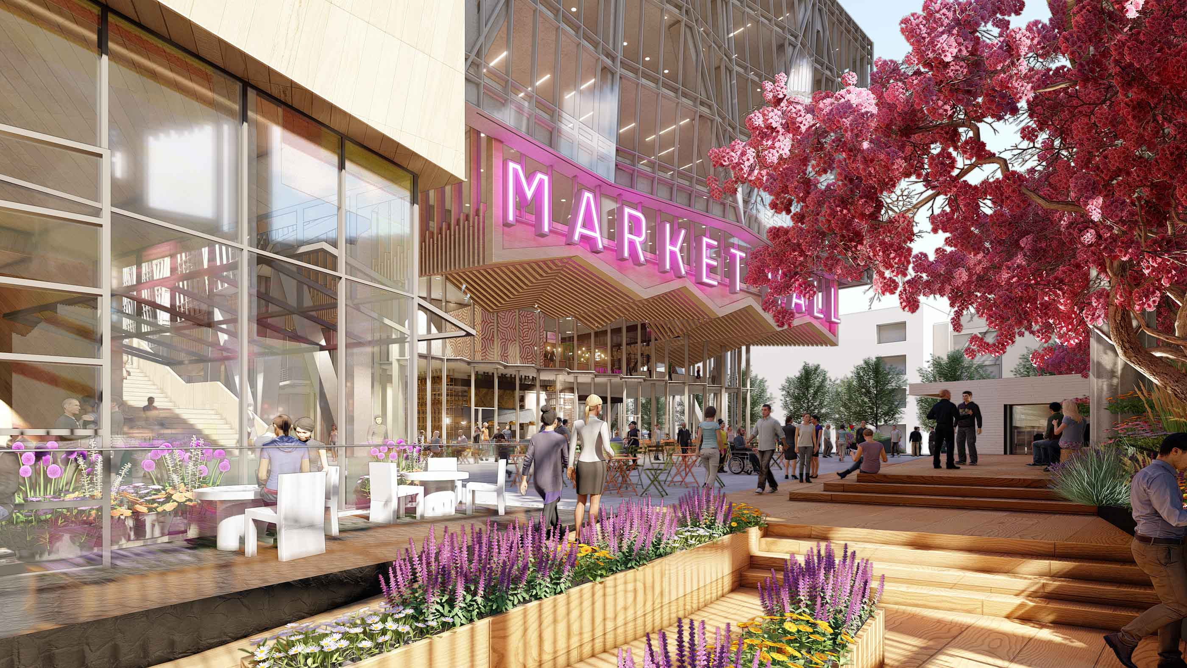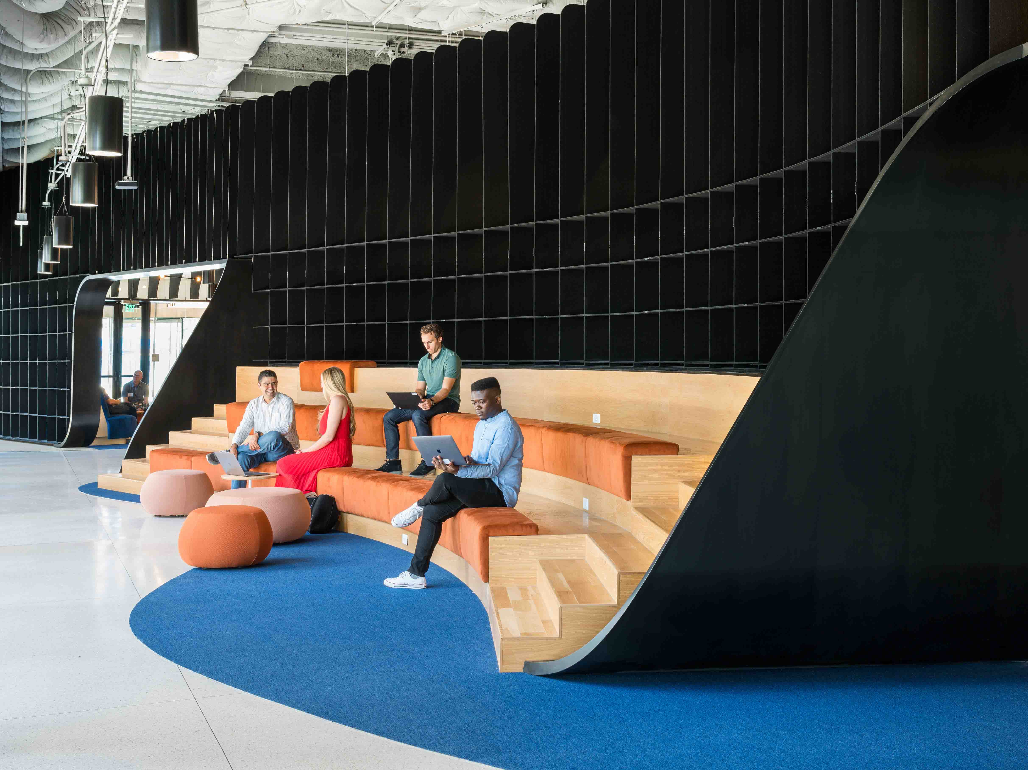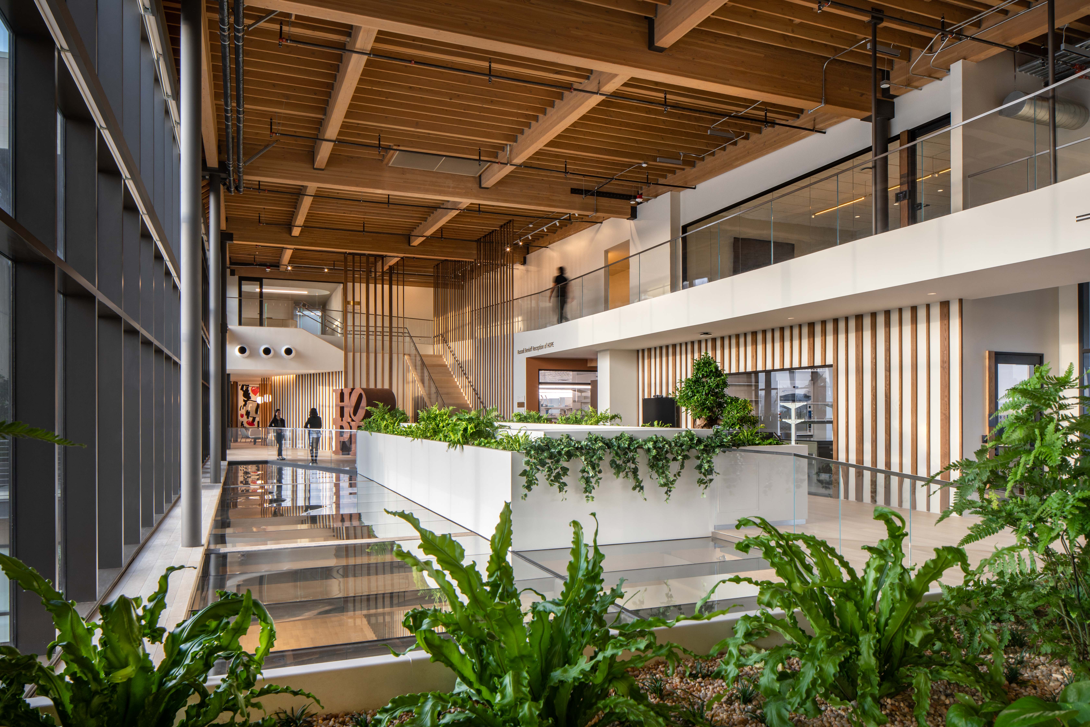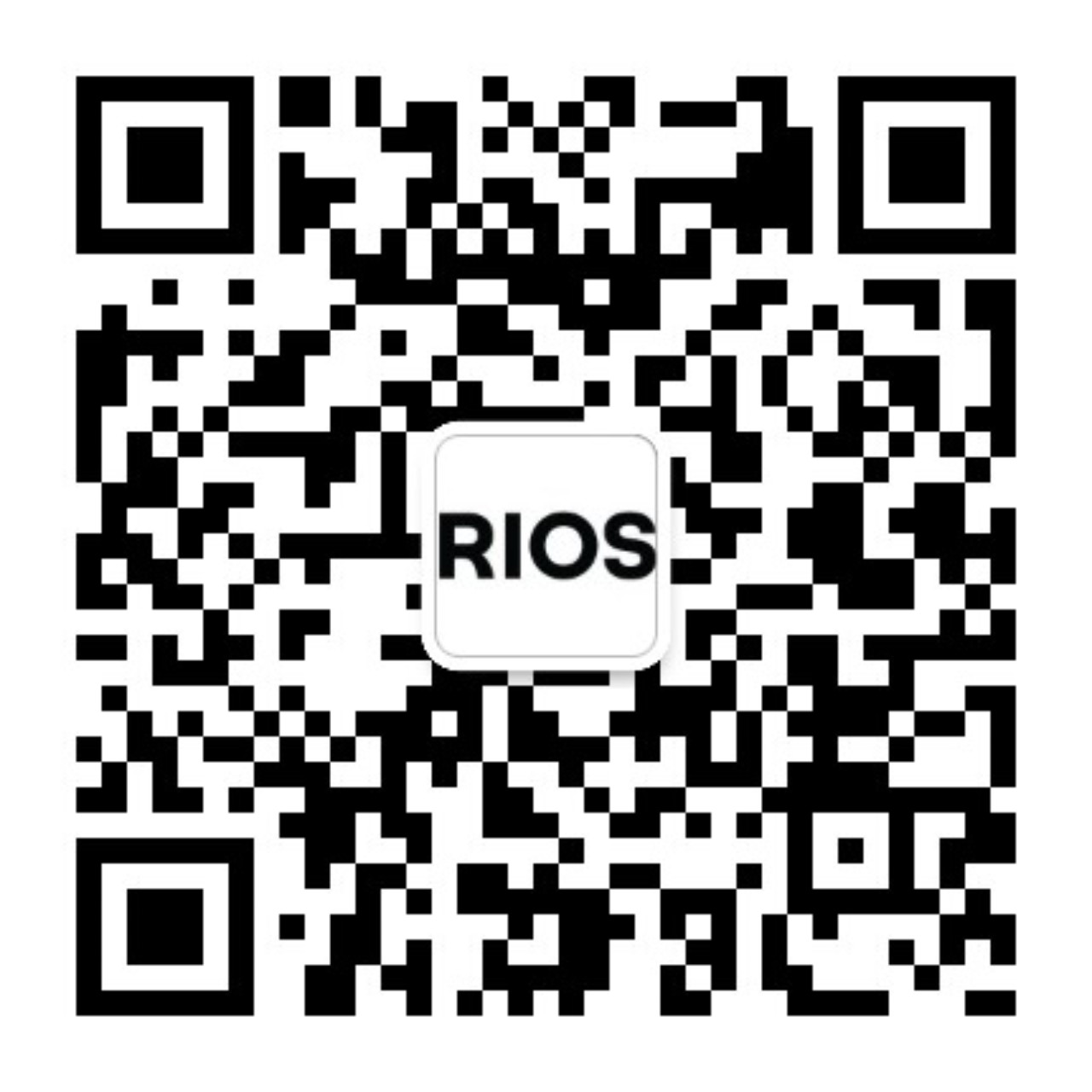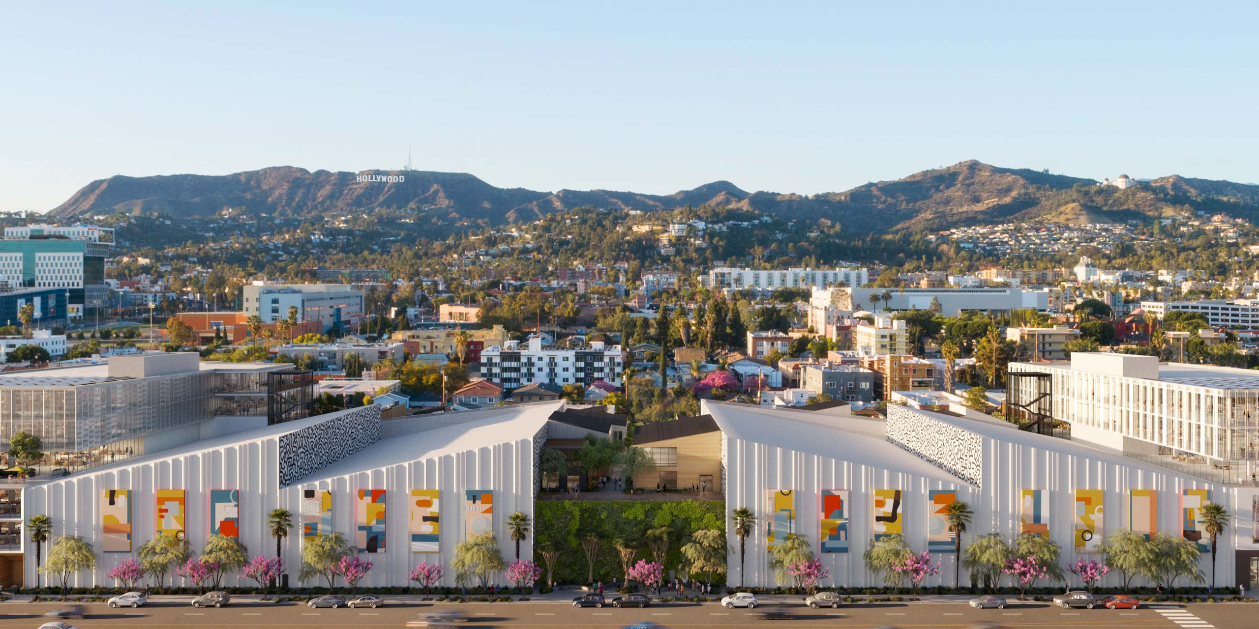
Media, Entertainment & Soundstage Design
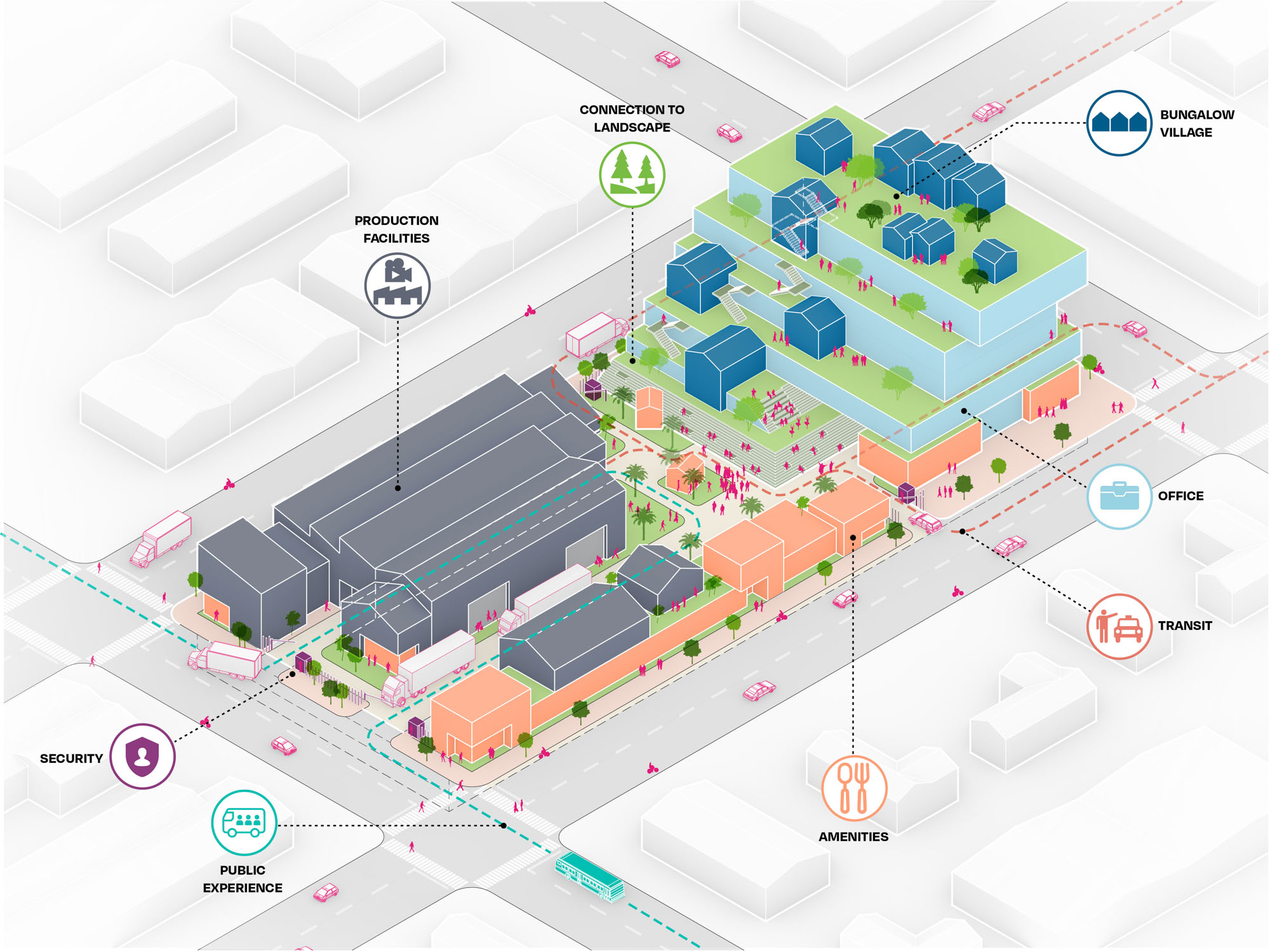
Becoming a Content Creation Campus
Soundstage and Entertainment Revolution
The landscape of media and entertainment has changed significantly over time from a soundstage hub into a more complete, amenity-rich campus for content creation and media production. This content campus typology is more efficient, placing the aspects of the creative and production process in direct adjacency, but it also enhances the workplace appeal by virtue of the amenitization of the entertainment campus.
"Our projects represent an incredible opportunity to rethink the footprint of the production industry and create a new paradigm for the future of media."
— Andy Lantz, Creative Director, Co-CEO
Film and Television: Studio Production Campuses
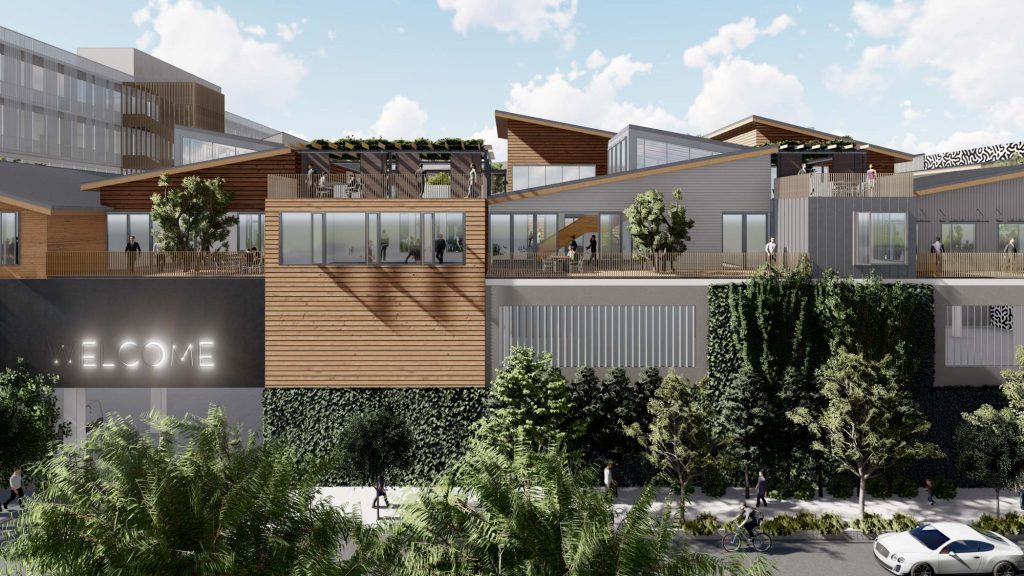
Soundstage Design
The demands of media integration, management, and technology drive the need for a greater ratio of office space to soundstage space, a trend driving the campus setting. With more production work taking place in an office setting alongside traditional soundstage and back lot functions, the overall relationship between production facilities, support space, and office space is changing.
Collaborative Content Production Facilities
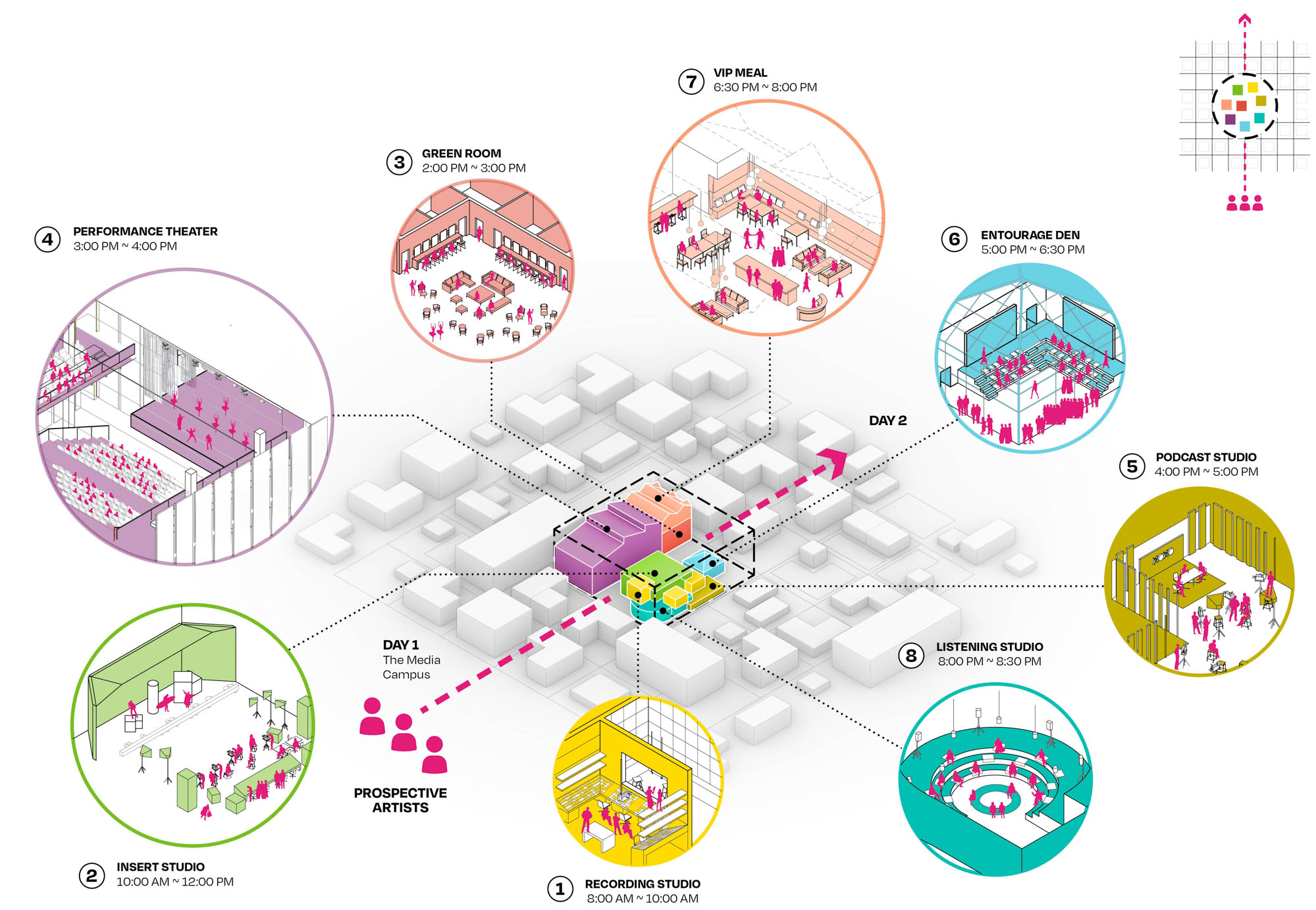
Dynamic Entertainment Campus Design
Traditionally, the components of the entertainment industry are scattered across the city, but content creation can exist at the scale of the singular building. At the Spotify Campus in Downtown Los Angeles, an artist can arrive in the morning and over one day, consolidate the experiences of three days within a singular facility. The notion of the building as a campus choreographs unique moments of overlap between the spectrum of the industry — artists, music producers, podcast hosts, and more — to create a place where engagement, exchange, and celebration happen at once.
As the media campus densifies alongside the city, it borrows from urban design principles to be organized yet exploratory, serendipitous, and much like the experience of the city that surrounds it.
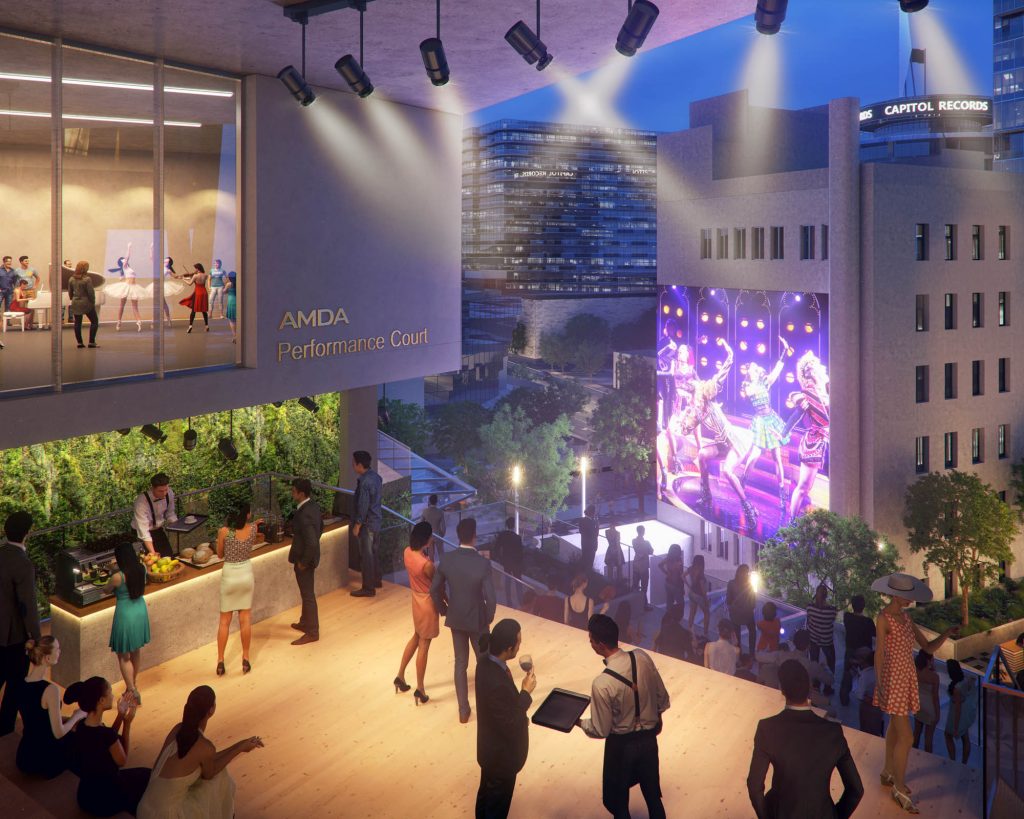
Entertainment Projects
Our ideas come to life through collaboration with our clients. The following projects represent our holistic approach to media and entertainment campus design.
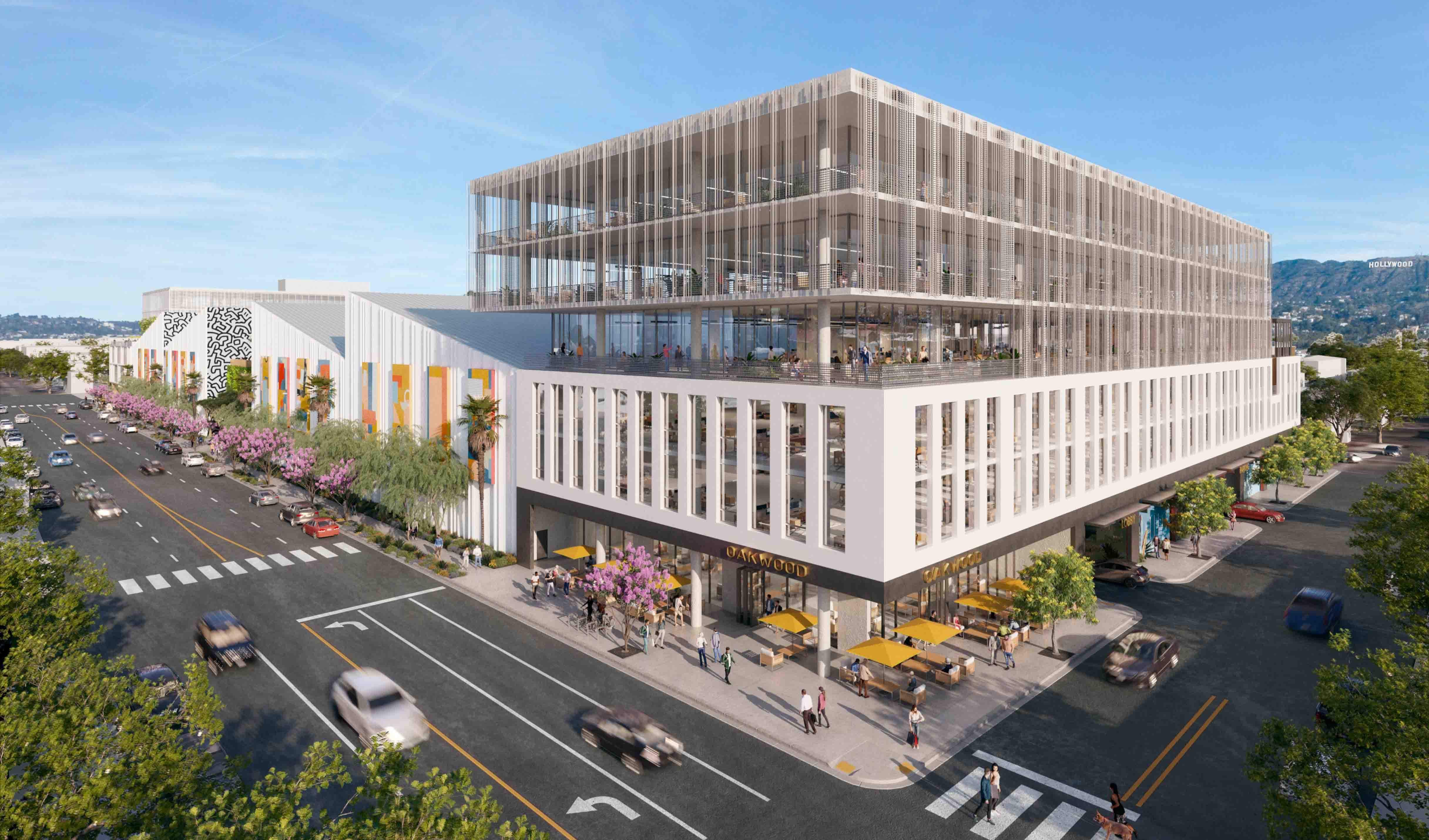
Located in the midst of the beloved movie studio lots of Hollywood, Echelon Studios is conceived as a vertical movie studio lot adaptable to the growing demands of streaming and content across creative industries.
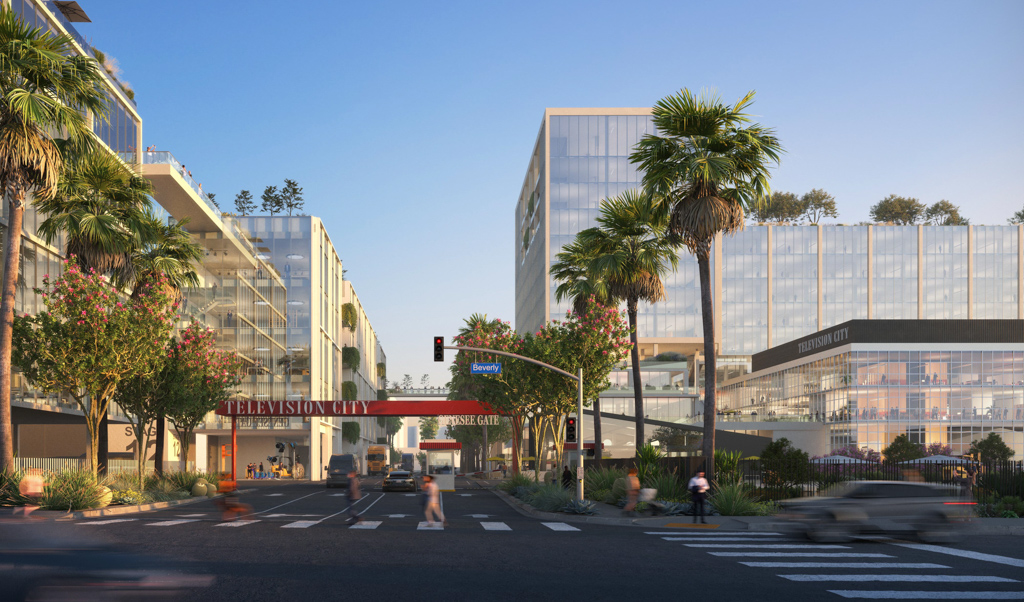
The TVC 2050 Specific Plan will reaffirm Television City as a premier production facility for decades to come.
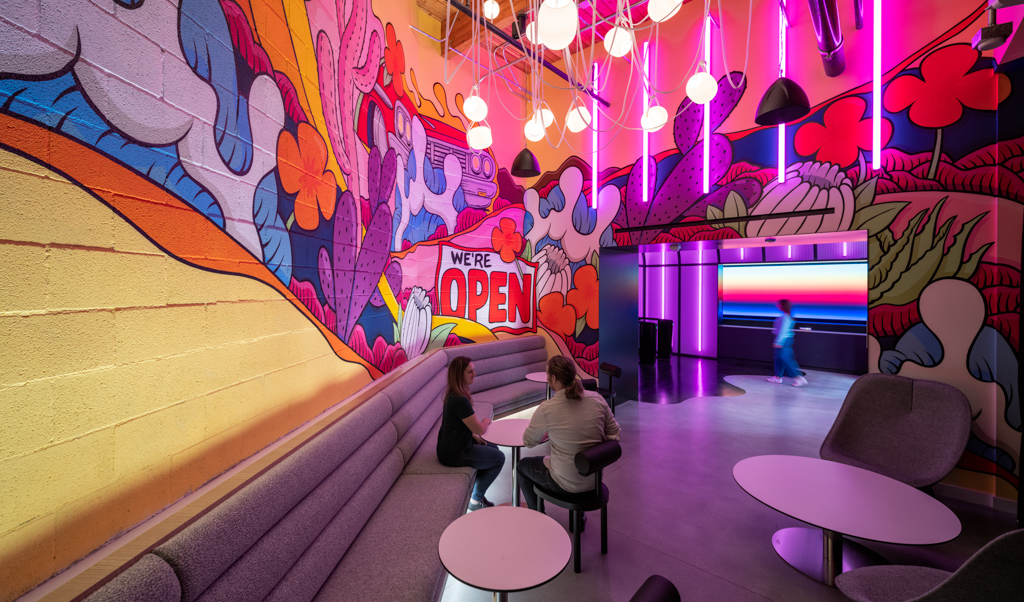
A multipurpose workplace inspired by Los Angeles’ music culture and the concept of a hackable work environment with a variety of collaboration areas and state-of-the-art studio facilities.
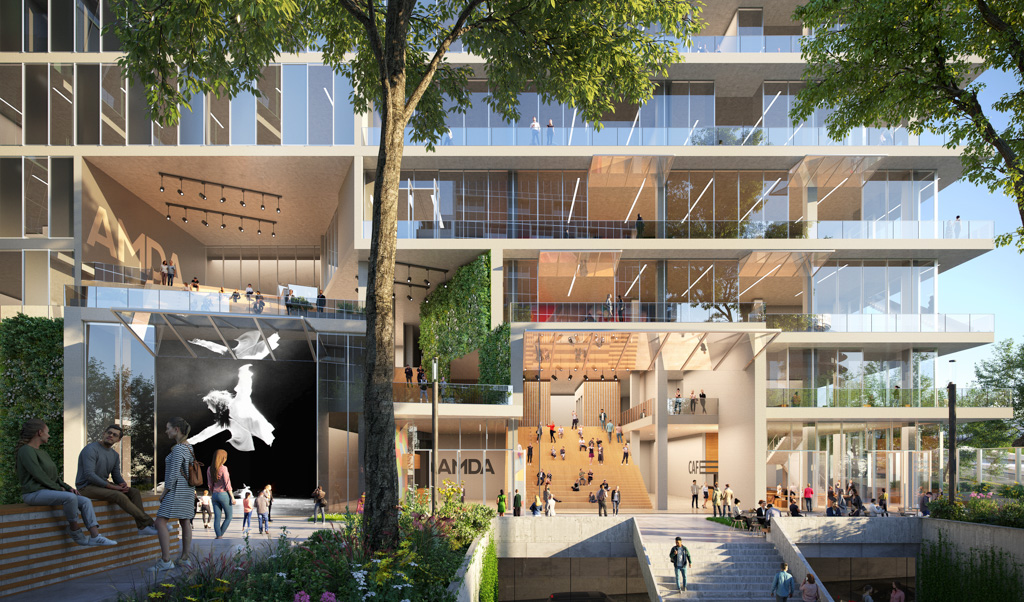
This Hollywood campus design proposes bridging the gap between entertainment education and industry expertise.
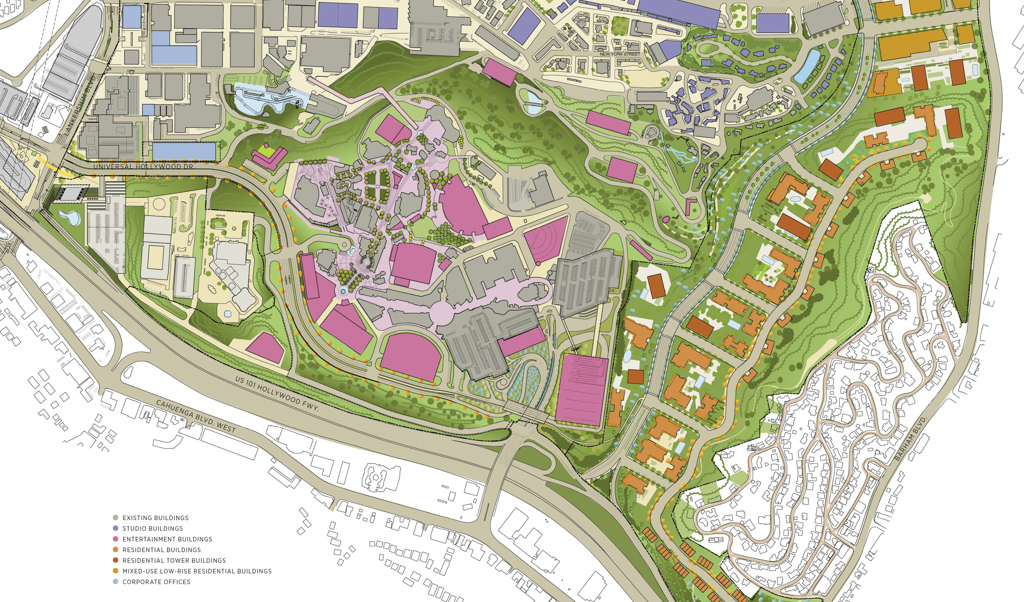
This master plan aligns with NBC Universal’s vision and supports sustainability goals.
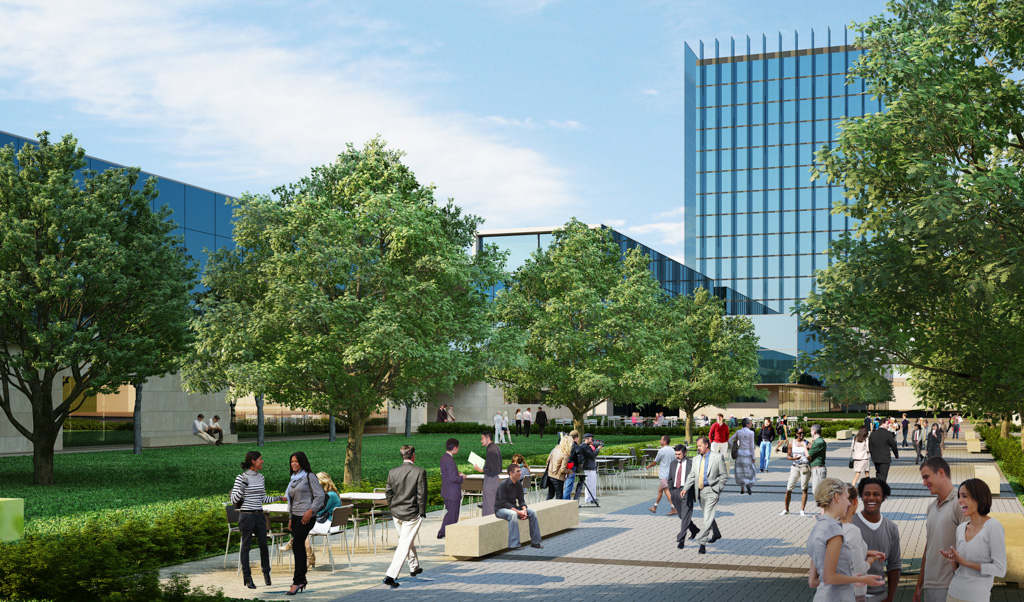
We’re defining a master plan for Paramount Pictures that protects the historic and production core, preparing the site for the future.
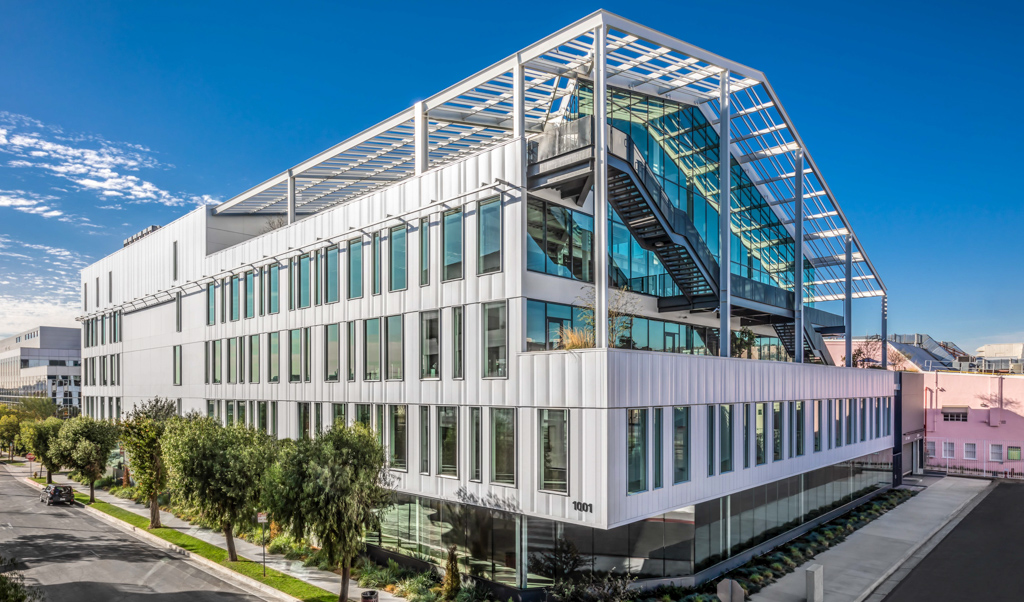
Steeped in history and designed for the future, Harlow is located at Sunset Las Palmas Studios, a historic Hollywood production lot.
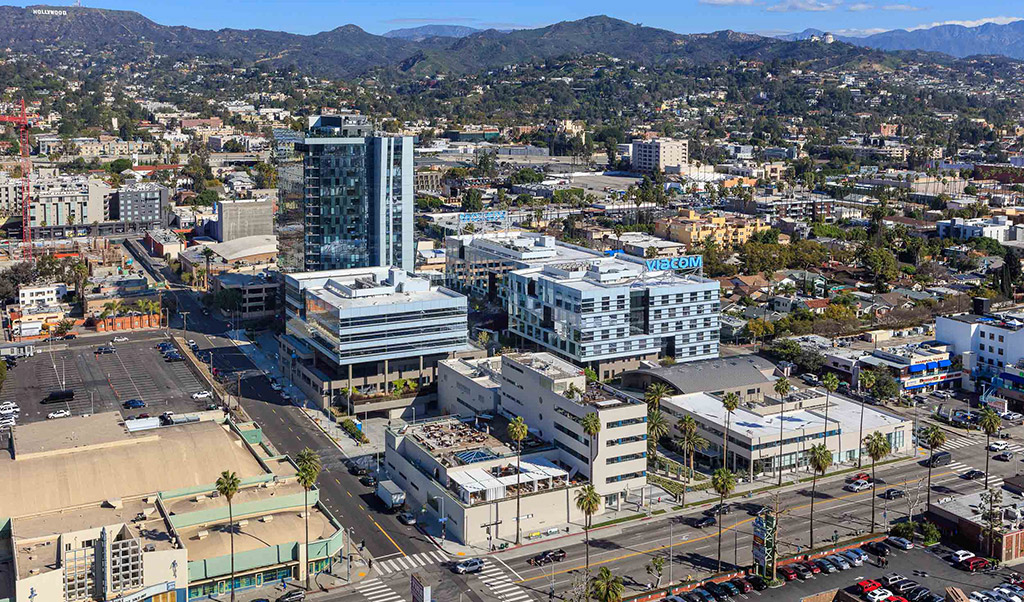
This creative campus plan embraces the site’s history by reusing historic studio and storefront spaces and connecting the neighborhood with sustainable tactics.
Mixed-Use District Making
Districts are magnetic fields that draw people in search of an authentic experience. We compose destinations that are rich in character, culture, and social life while being unique and identifiable places in the world.
Designing The Future Workplace
The workplace has always been in constant evolution. It requires flexible and dynamic solutions, informed by data and culture, that are resilient to circumstances and trend. We’re dedicated to solving workplace challenges for short-and long-term impacts.
The Art of Science
We design spaces where collaboration, inspiration, and creativity are sparked through dynamic and colorful spaces that bring joy, moments infused with art and interest, corners to focus and ponder, intersections that initiate serendipity, and nature that permeates the interiors and connects users to greater forces of wellness and wellbeing.
