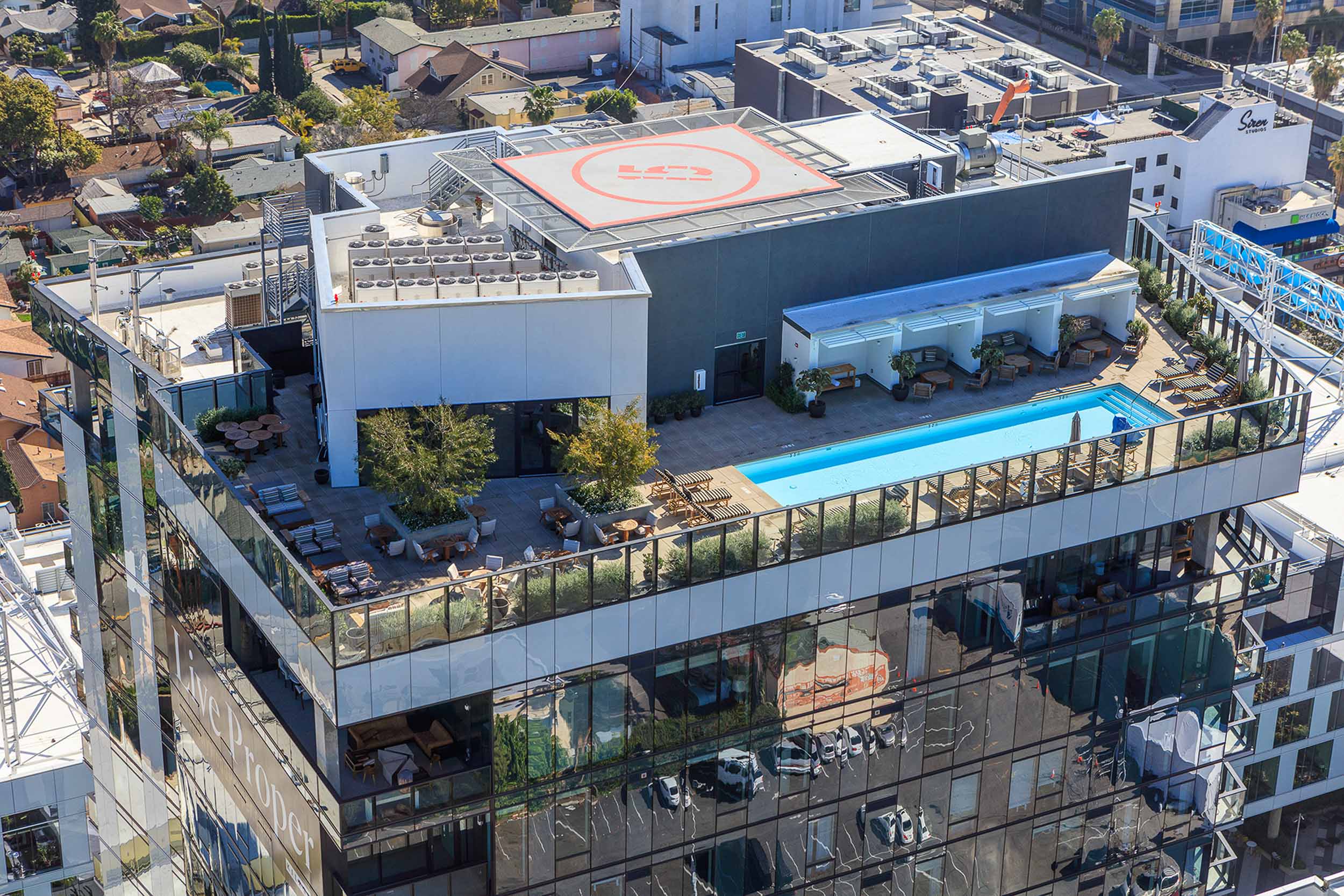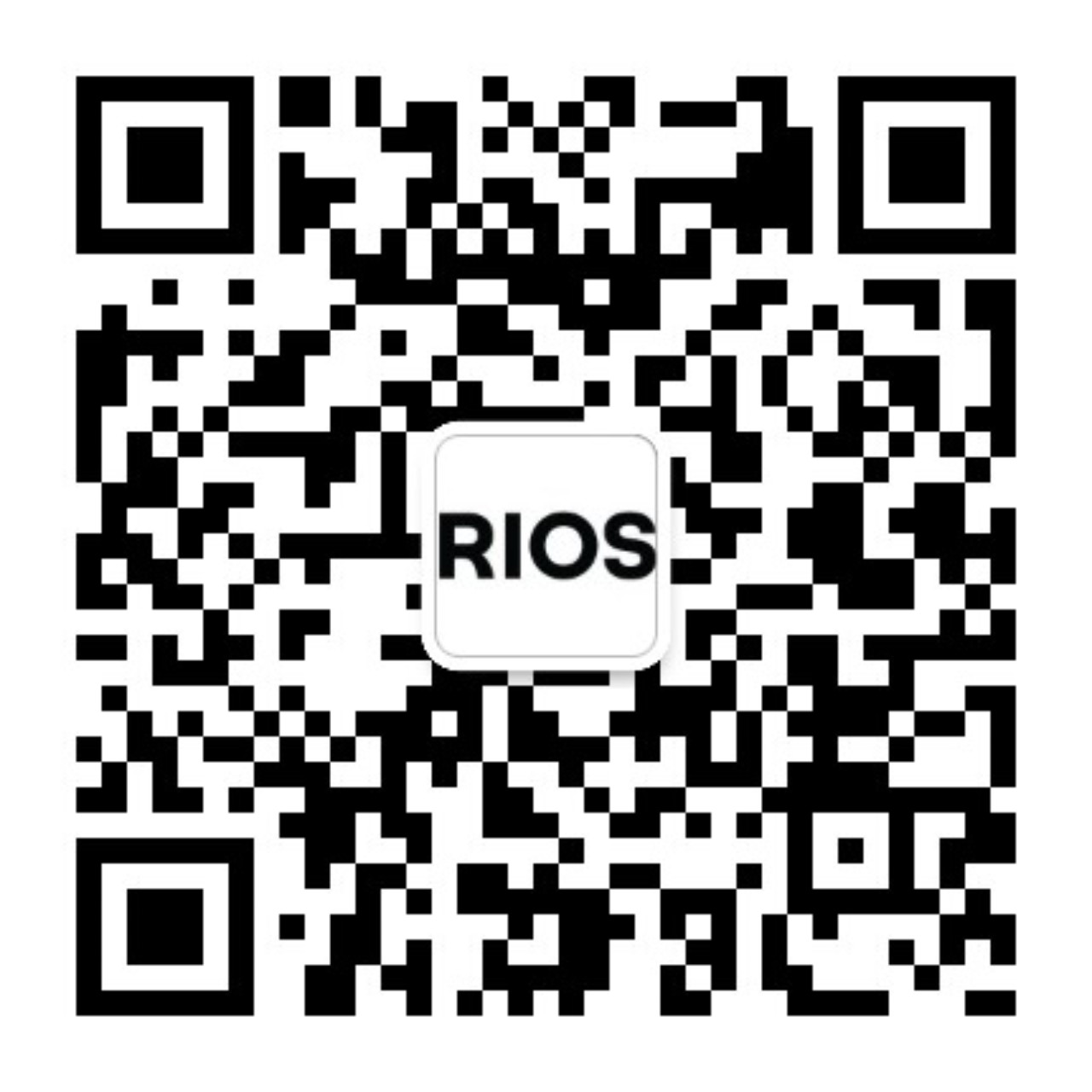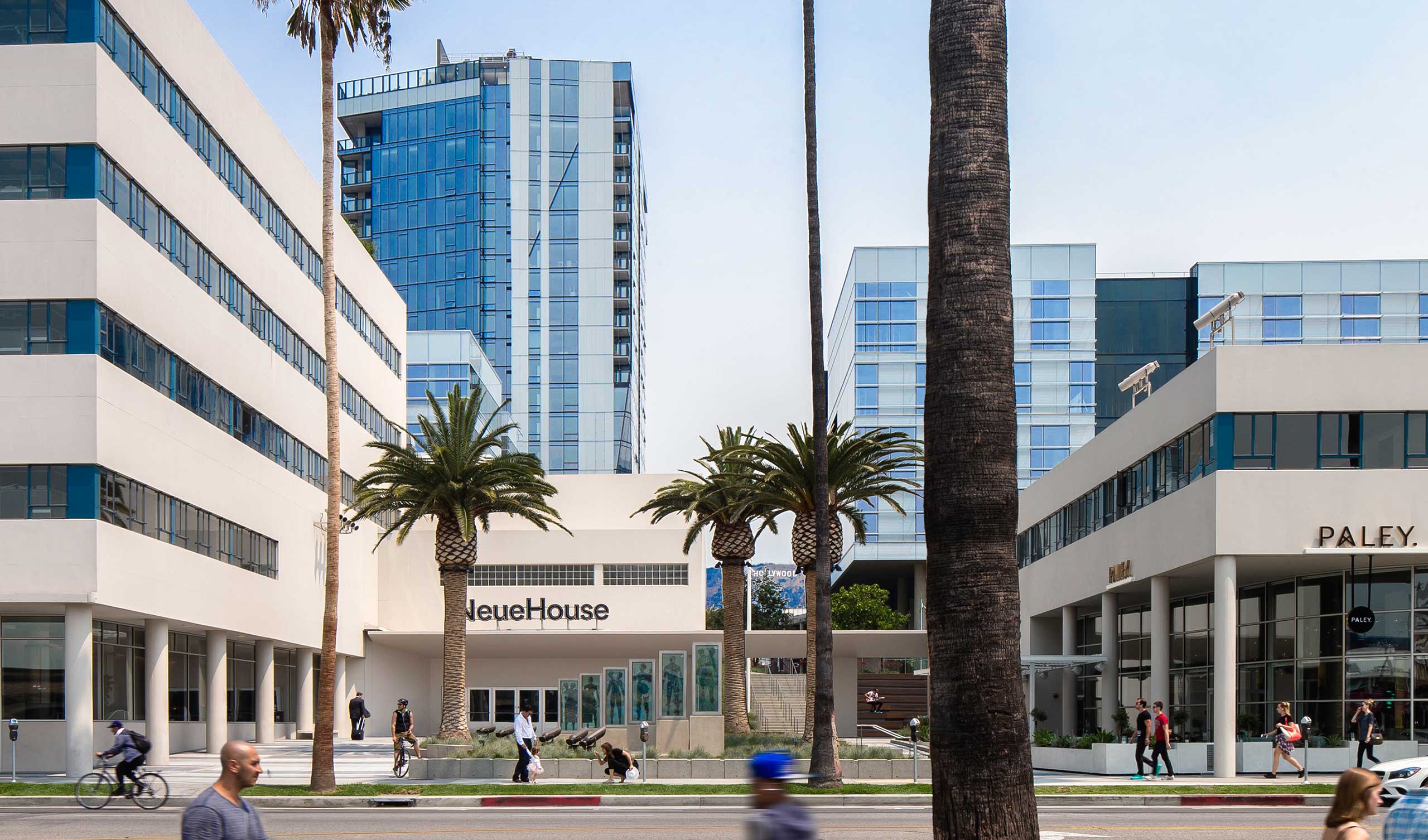
Columbia Square
A Hollywood Vision
Columbia Square is a critical part of the revitalization of Hollywood. Now home to Viacom, it brings television media to a Hollywood epicenter and creates a dynamic new hub for creative office, dining, and modern living on a single campus.
Originally the West Coast headquarters of CBS, Columbia Square occupies an entire city block in the center of Hollywood. The mixed-use development adds three new creative office buildings, a high-rise residential building, and retail establishments.
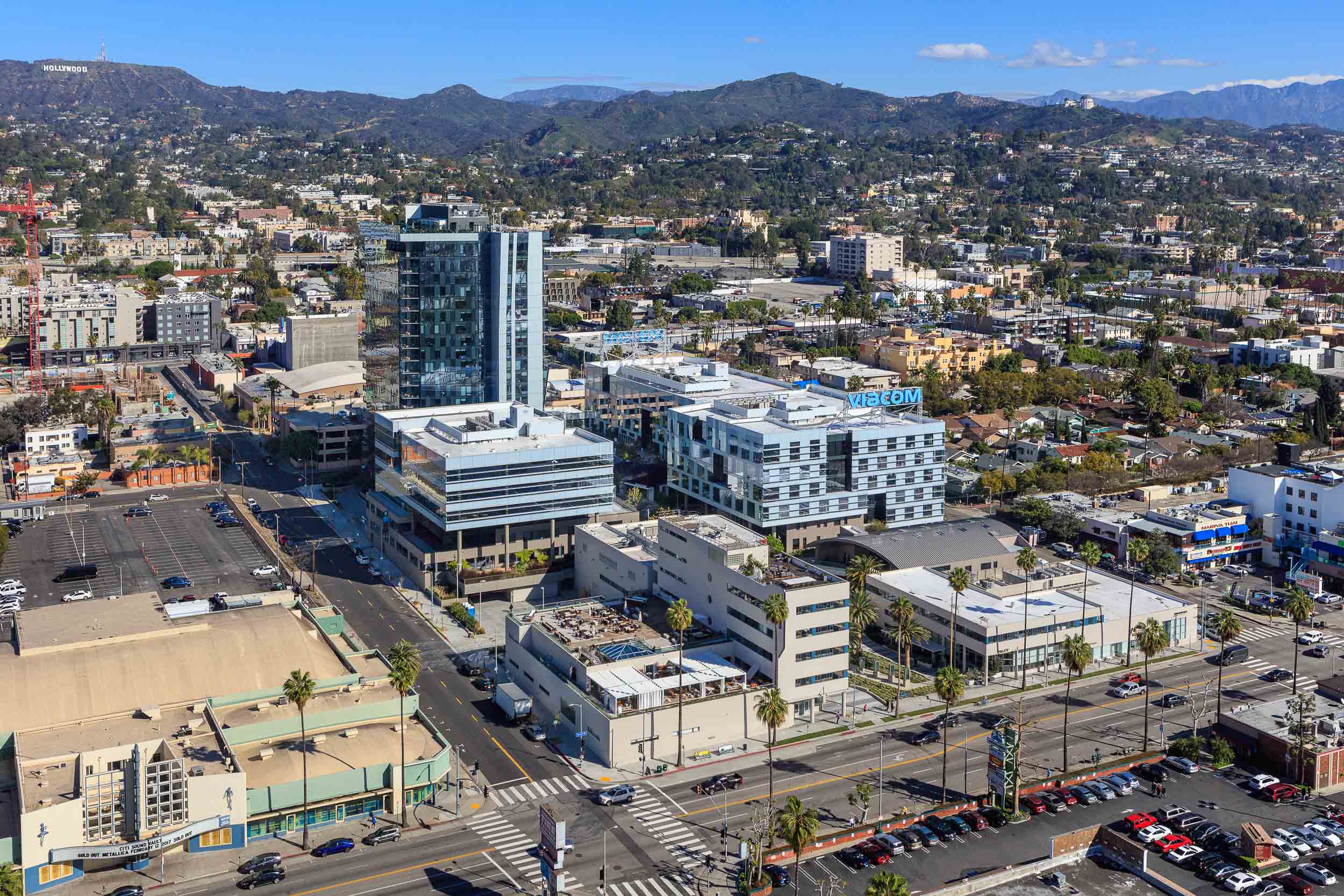
The development is tied together via a network of public open spaces inspired by the landscape of the canyons above the site. The result is a unifying pedestrian experience with great places for gathering, working, and enjoying the spectacular outdoor environment of Southern California.
The creative campus’ plan, which is interconnected with the surrounding neighborhood, embraces the site’s history while it guides the way forward for this area of Hollywood. The new Columbia Square reuses historic studio spaces as well as storefronts, and creates new bungalow offices, all as part of the broader strategy of supporting a wholly collaborative, creative industry campus.
The scope of work for RIOS as design architect included master planning, architectural design of new office buildings, design of the new 200-unit residential tower, landscape architecture, site furniture, and signage.
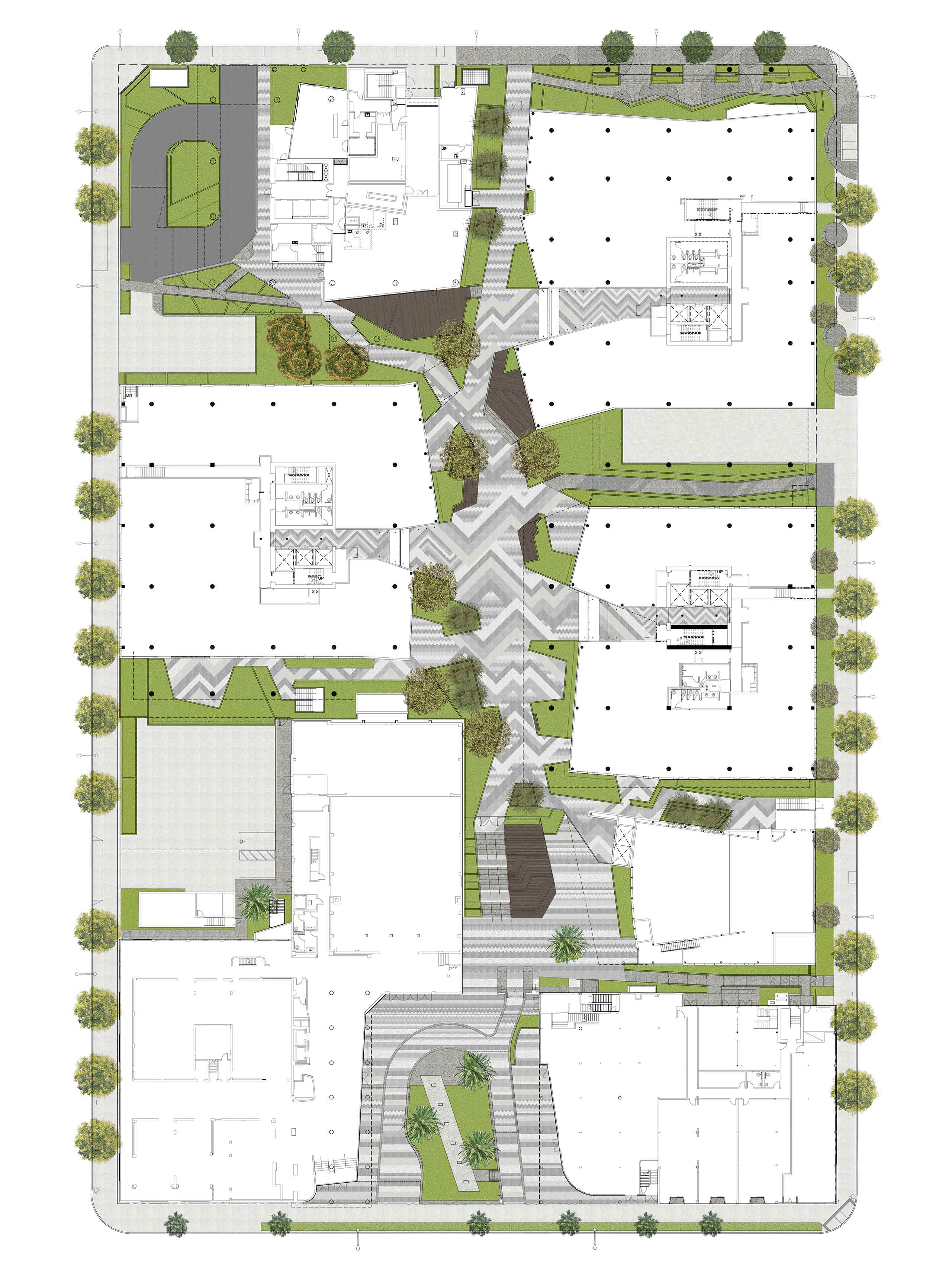
Columbia Square is a unifying pedestrian experience with great places for gathering, working, and enjoying the spectacular outdoor environment of Southern California.
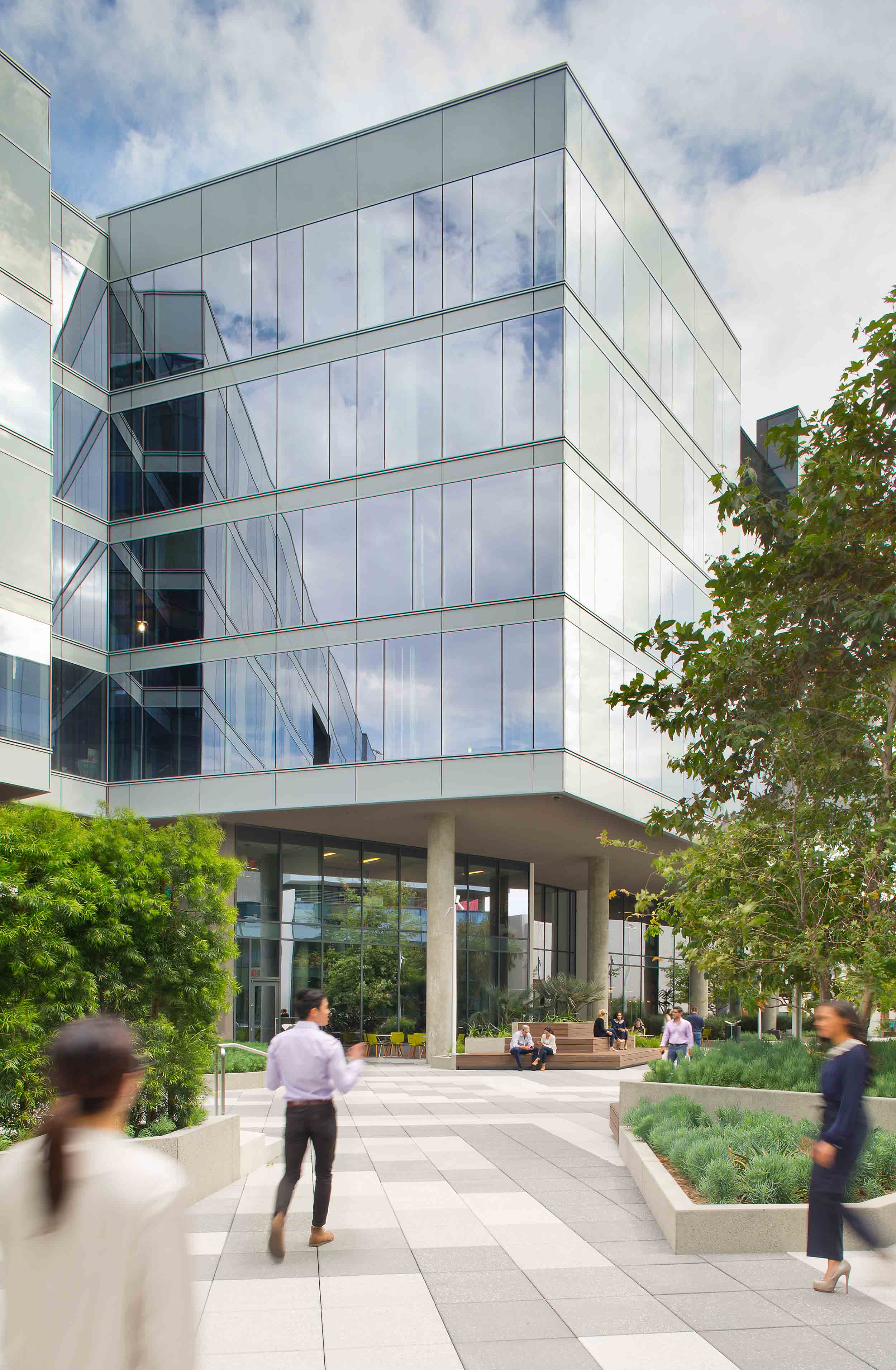
Columbia Square connects pedestrian paths to the surrounding neighborhood and is easy to access and navigate from all surrounding streets. Ground-level entrances for individual tenants face inward to the “Courtyards.” The Courtyards organize the spine of the plan and make entries accessible to pedestrians through mid-block connections.
As campus buildings rise, they turn their orientations from inward to outward for views of the surroundings Hollywood Hills. Third floor terraces provide additional access to the great Southern California light and air, allowing tenants to have indoor-outdoor connectivity throughout the complex. Different building configurations give variations and options for tenants of any size.
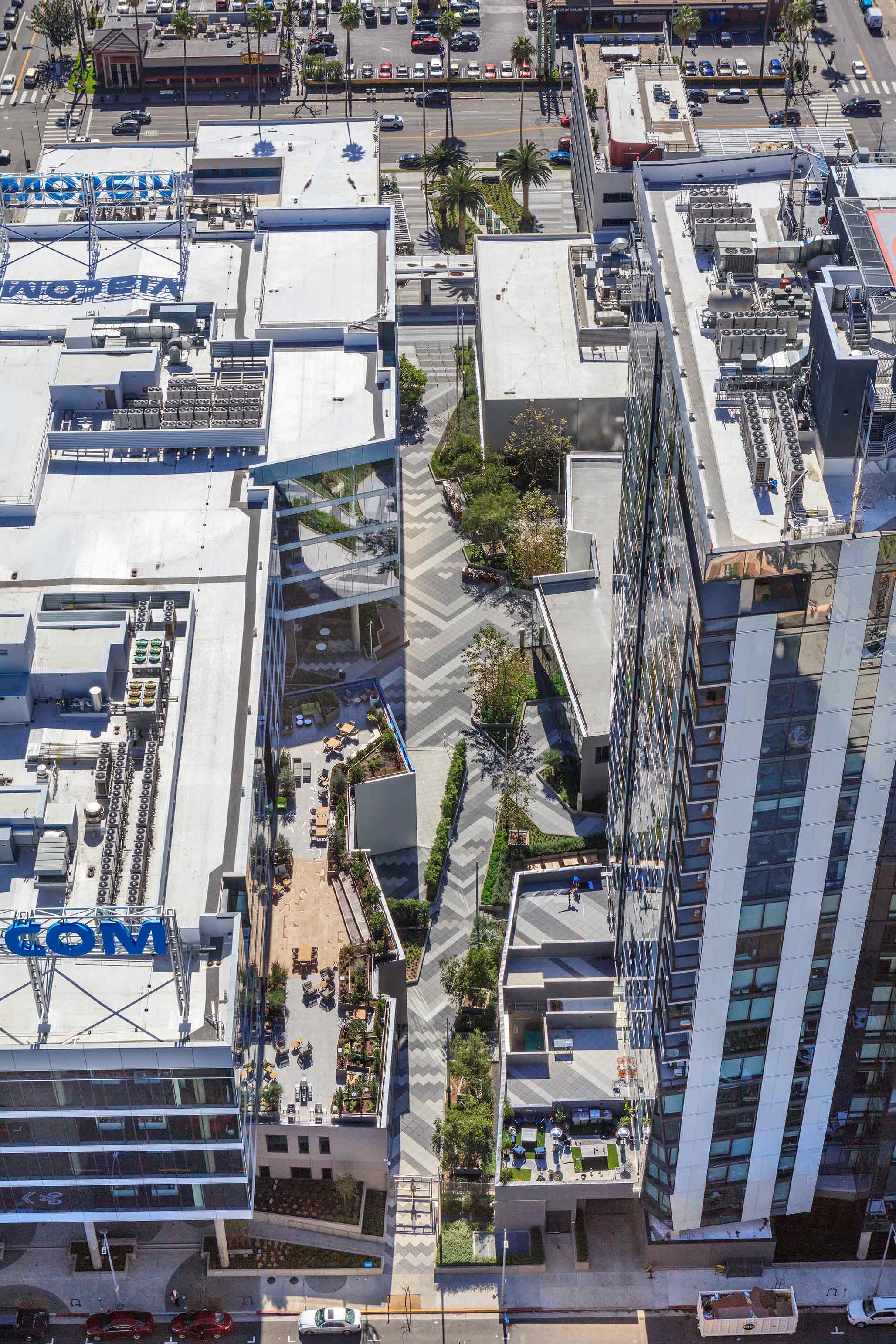
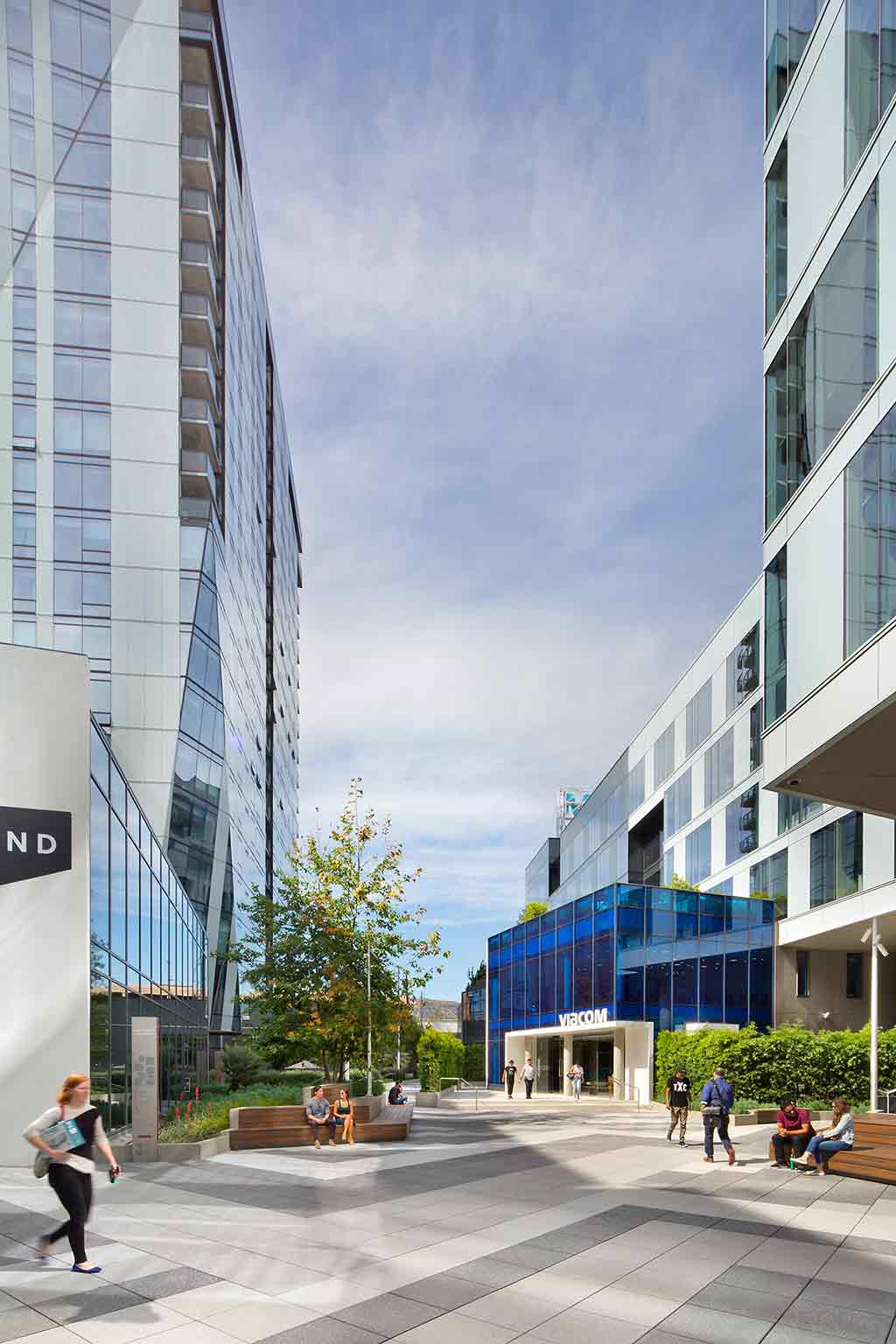
Anchoring the south end facing Sunset Boulevard, Columbia Square’s Sunset Plaza garden, featuring an airy palm tree canopy above and paving that recalls the original courtyard drive, provides a grand point of entry from the streetscape to the creative campus. The historic William Lescaze-designed buildings along Sunset Boulevard bookend the garden, offering inspiration to the site with their international style architecture.
The two-story former radio building, five-story 1938 Art Deco building, and original studio space-along with a three-story former business building-were renovated for ground-floor retail and restaurant space. These low-rise buildings meet the main boulevard with a pedestrian scale, acting as deep transition to the taller offices beyond.
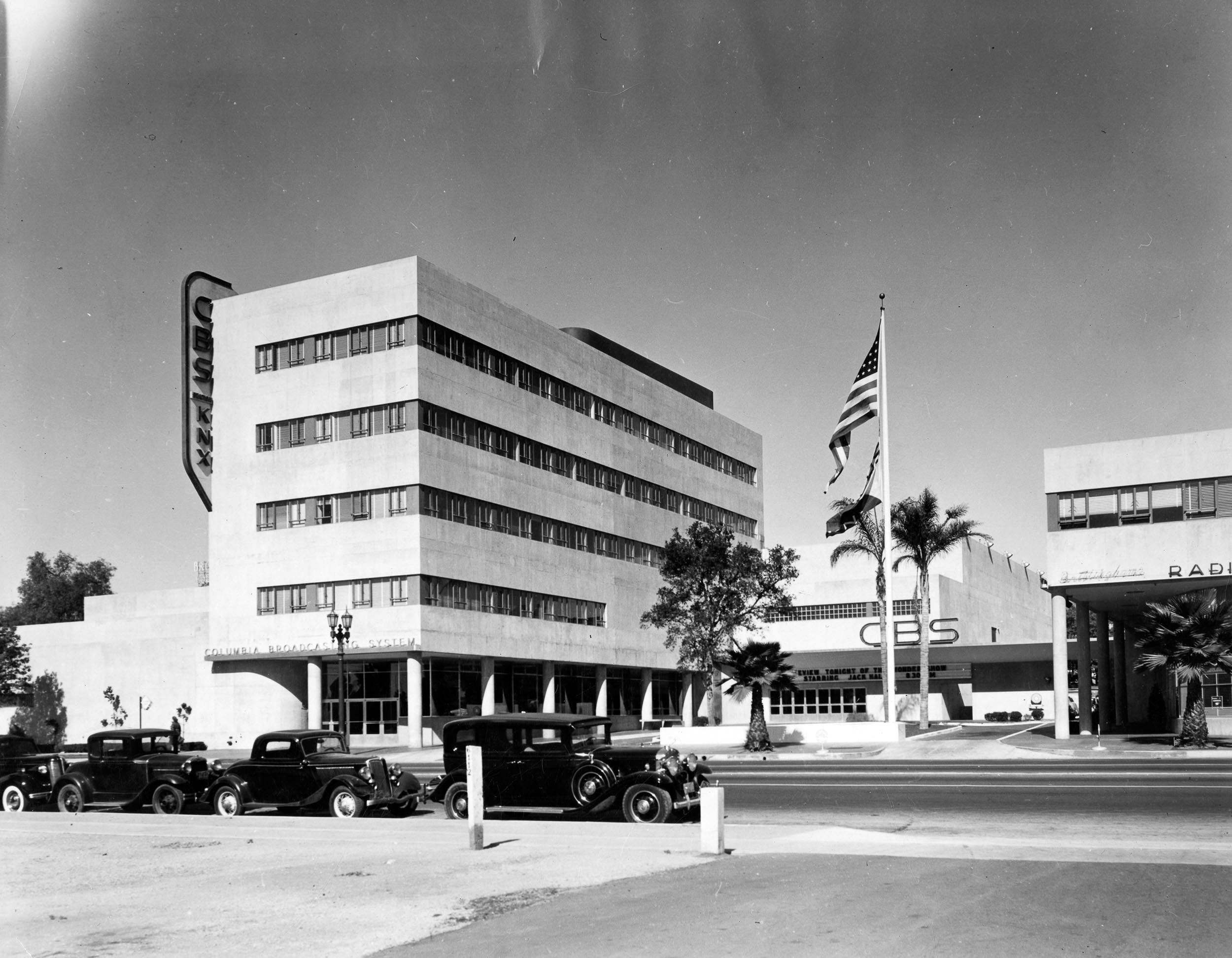
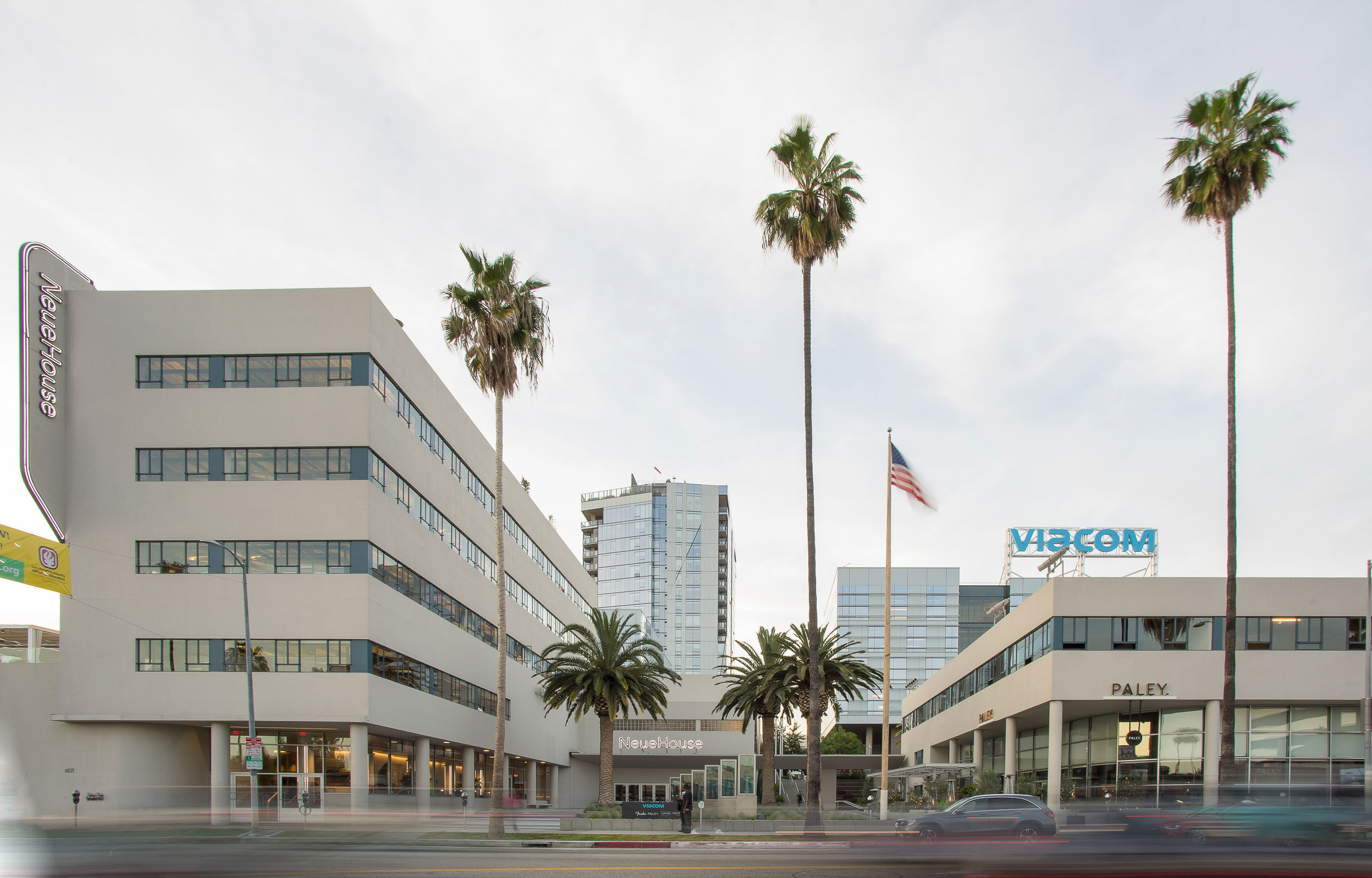
Visitors following the path north through the site encounter a smoothly transitioning sequence of buildings, vistas, and landscape elements. Several grade-level changes are deftly mitigated through the landscape design and planning, including the addition of an assembly stair, providing fluid access to the parking podium that also climbs the site.
The landscape is an accessible and sustainable resource, beautifying the block and providing benefits to the neighborhood. Designed to seamlessly mitigate multiple grade changes, the central path includes broad steps that handle the grade gradually in three flights. Throughout the creative campus, various types of drought-tolerant trees and plants fill sunny and shaded spots to create a much-needed green resource for the site.
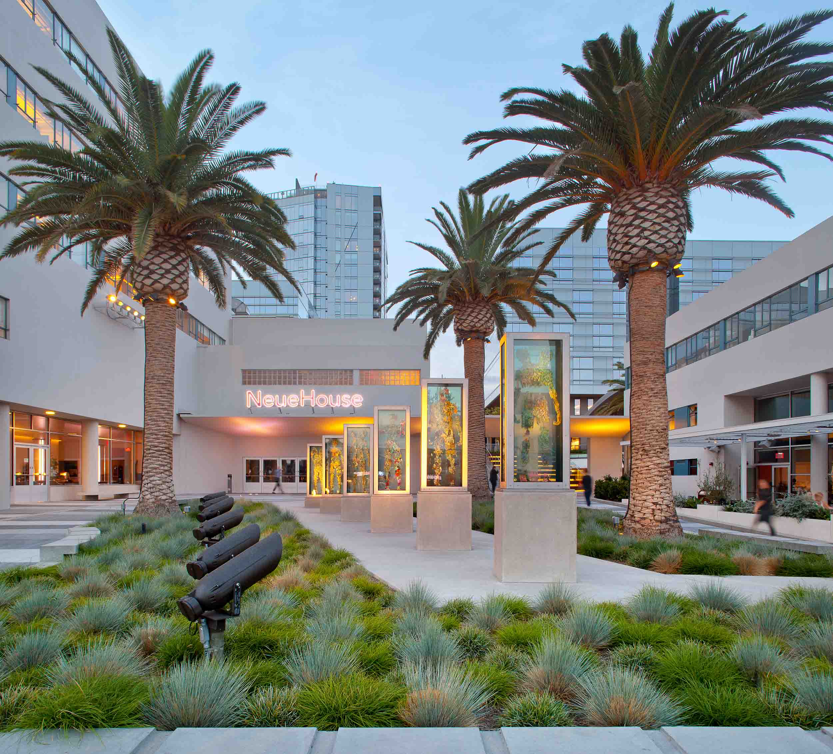
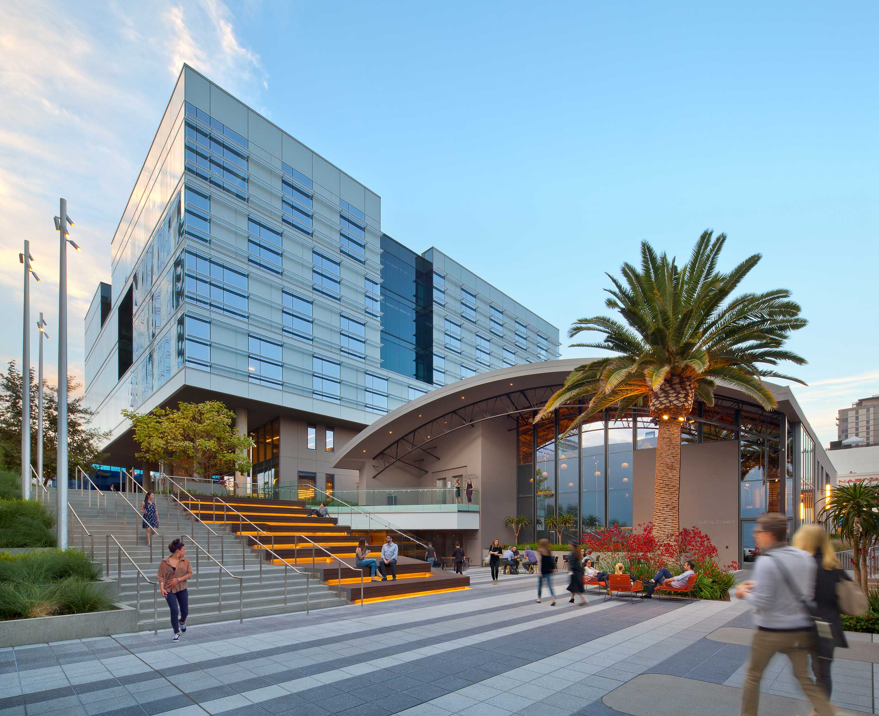
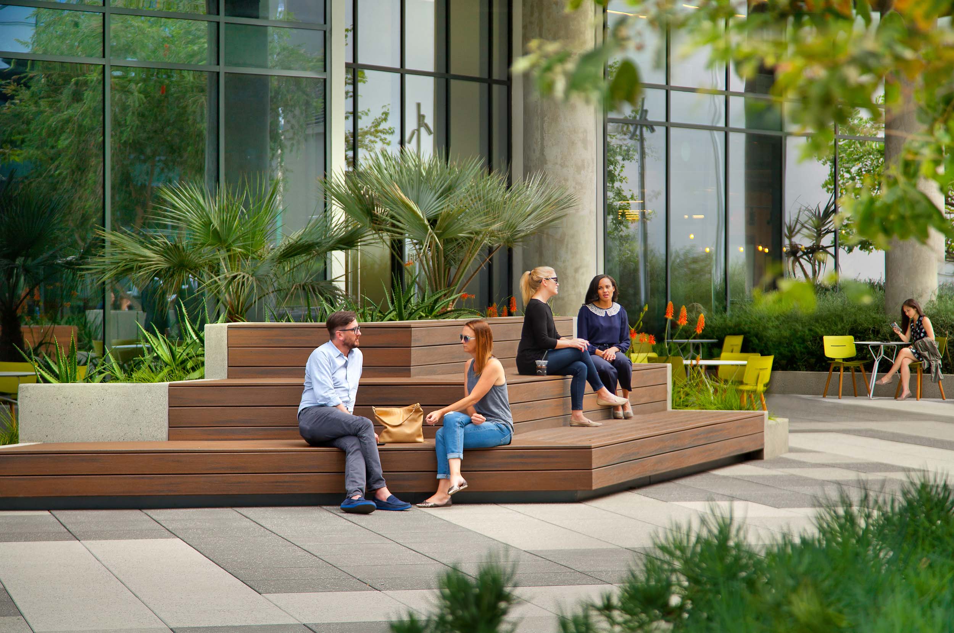
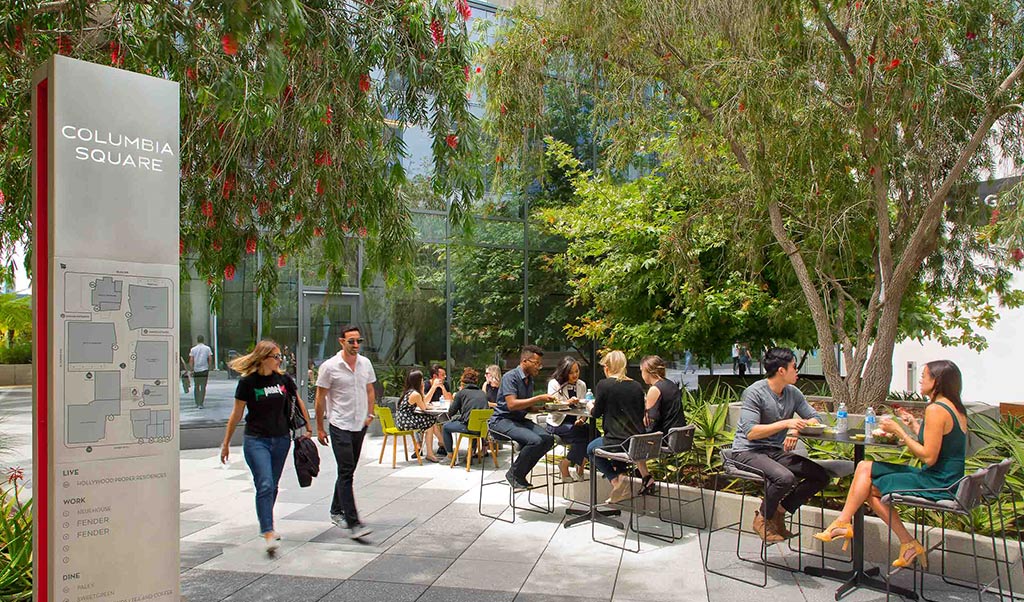
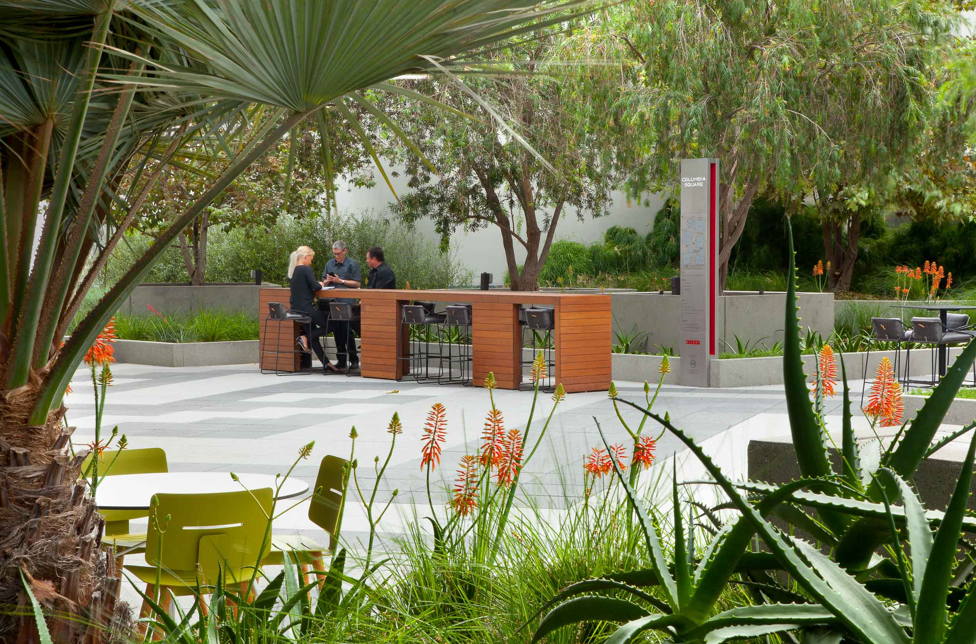
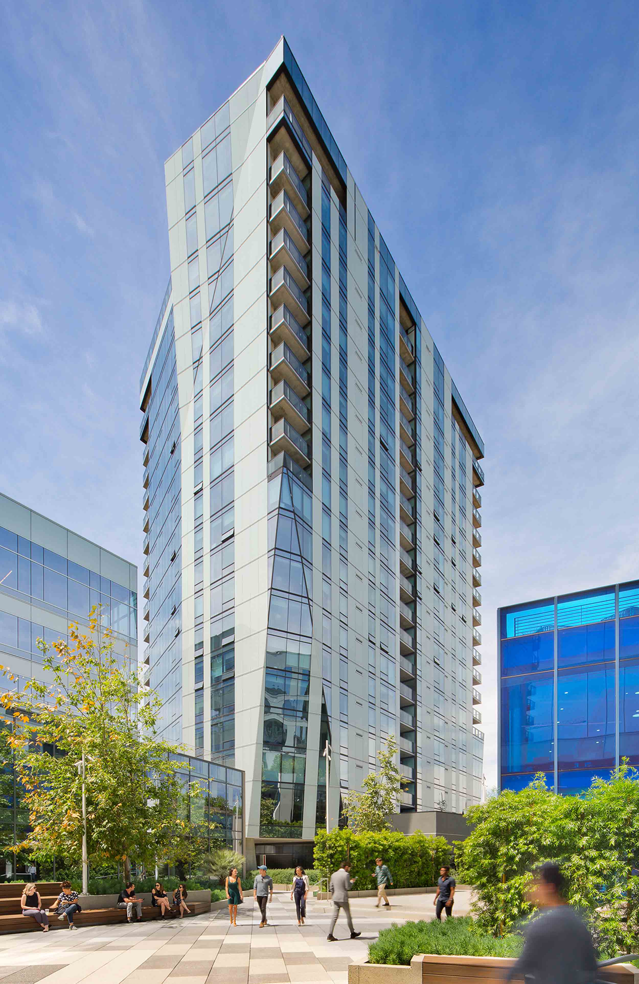
A new 20-story, 200-unit luxury residential tower is a focal point of the entire campus and neighborhood. The glass-clad tower is characterized by its sweeping dramatic Hollywood architecture, and preserves view corridors from the south to the Hollywood Hills. Common areas and fully-furnished one- and two-bedrooms units are designed by Kelly Wearstler.
Columbia Square has achieved LEED certification. A number of varied sustainable tactics are at use, starting with the re-use of the site itself, renovation of existing buildings, and access to nearby public transportation.
Additional steps toward sustainability include:
- Highly energy-efficient variable refrigerant volume units in lieu of traditional rooftop units
- Designing for efficient conversion to solar power production
- High-performance glazing
- Secure parking for bicycles and changing rooms for riders
- Biofiltration planters for storm water runoff
- Using irrigation systems triggered by smart sensors
- Reducing heat gain and heat island effect with light-colored surfaces
