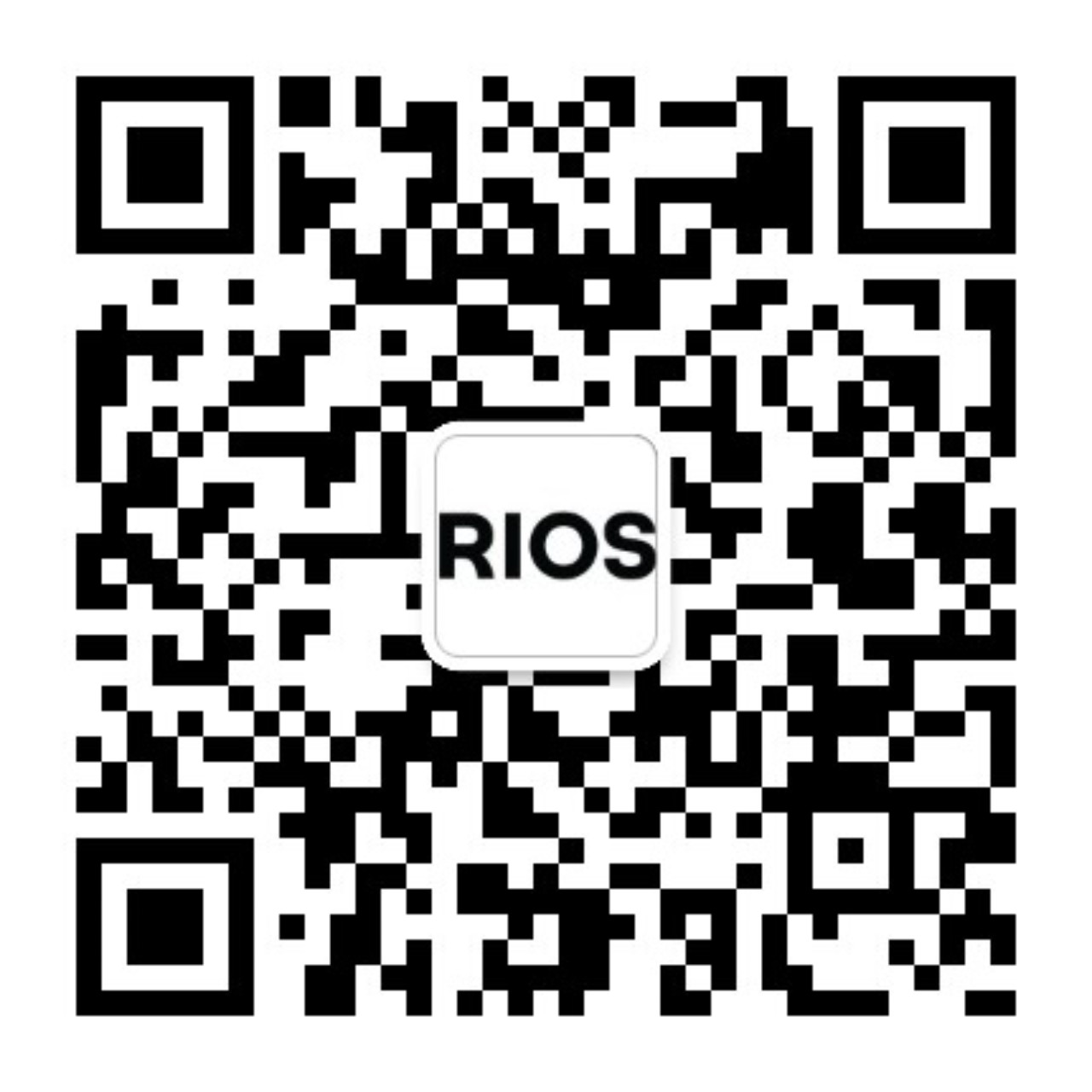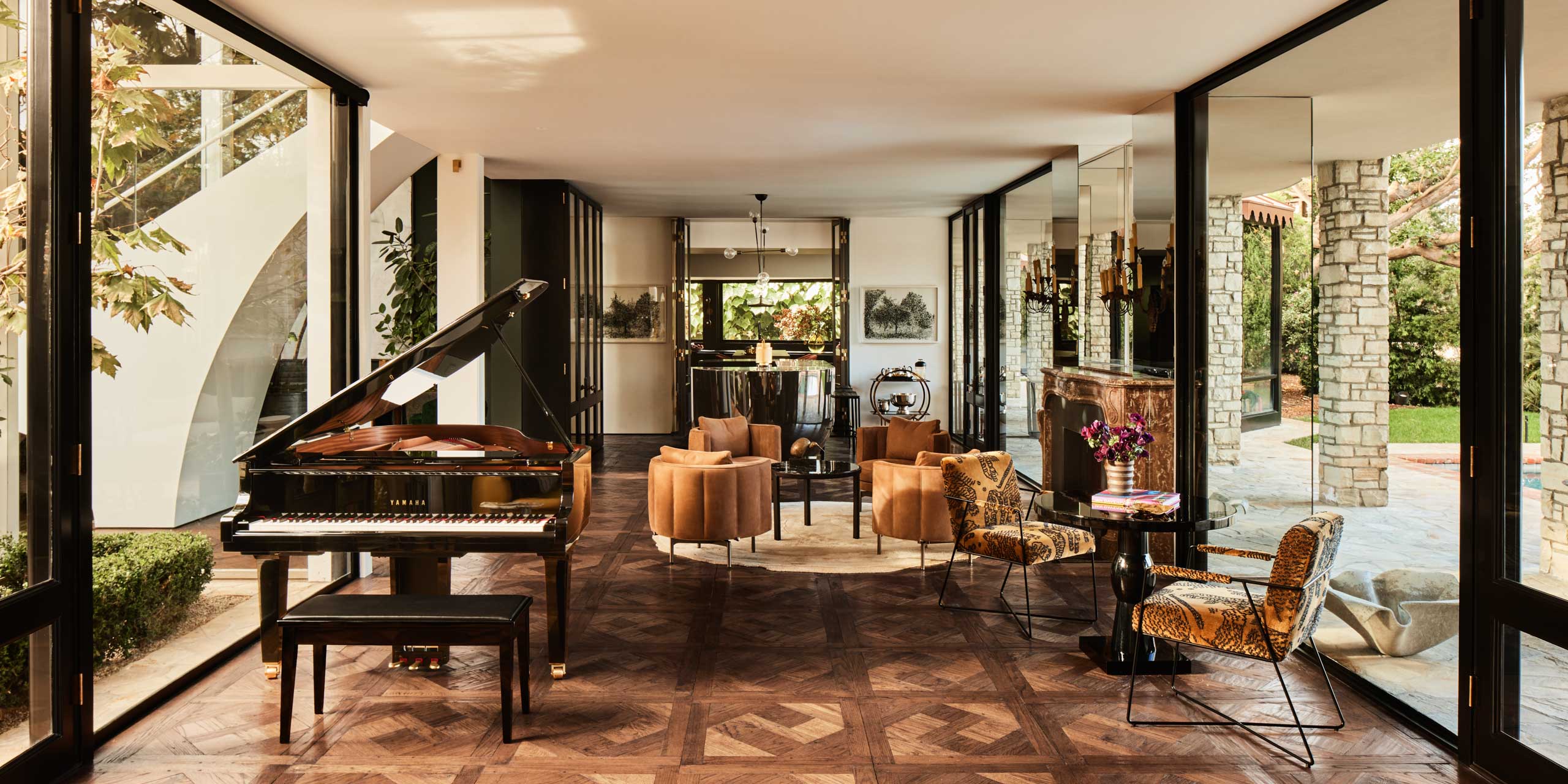
Woolf Residence
Iconic Home Celebrates a Timeless Fusion of Modern and Historic Design
This Bel Air residence honors the history of an iconic home, designed and previously owned twice by John Elgin Woolf, or Jack, as he was known. Woolf, an esteemed architect known as the Father of Hollywood Regency, often collaborated with his partner, Robert Koch Woolf, a notable interior designer, in designing homes for Hollywood clients, including Cary Grant, Judy Garland, Katherine Hepburn, and others. Their contributions to both Hollywood and the gay community left an indelible mark on Los Angeles from the 1950s to the 1970s.
The renovation infuses new life into every space through unexpected details. Retaining character-defining elements of the original Hollywood Regency home, the design blends modernism with historicism. New features, like a sculptural staircase, a refined kitchen, and a stone-topped bar overlooking the backyard, highlight the home’s unique fusion of styles and celebrate living as a working experiment.
Read in Architectural Digest: Tour a Swanky Hollywood Regency–Style Home in LA Reimagined for a Modern Lifestyle
"The Woolf Residence embodies striking contemporary living. Despite its unassuming front, the house reveals itself with a glass pavilion courtyard that connects each room to the outdoors."
— Mark Rios, Creative Director & Partner, RIOS
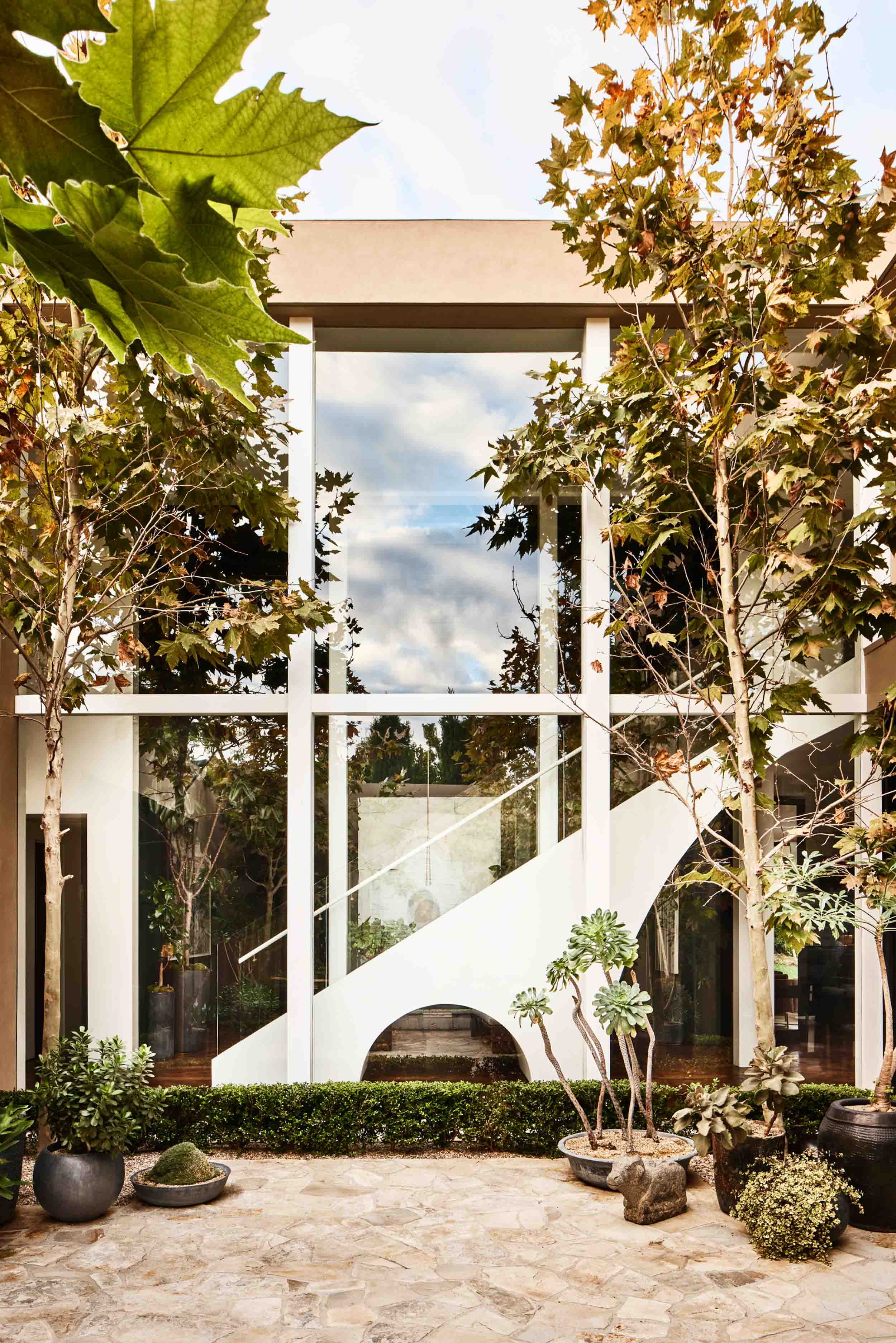
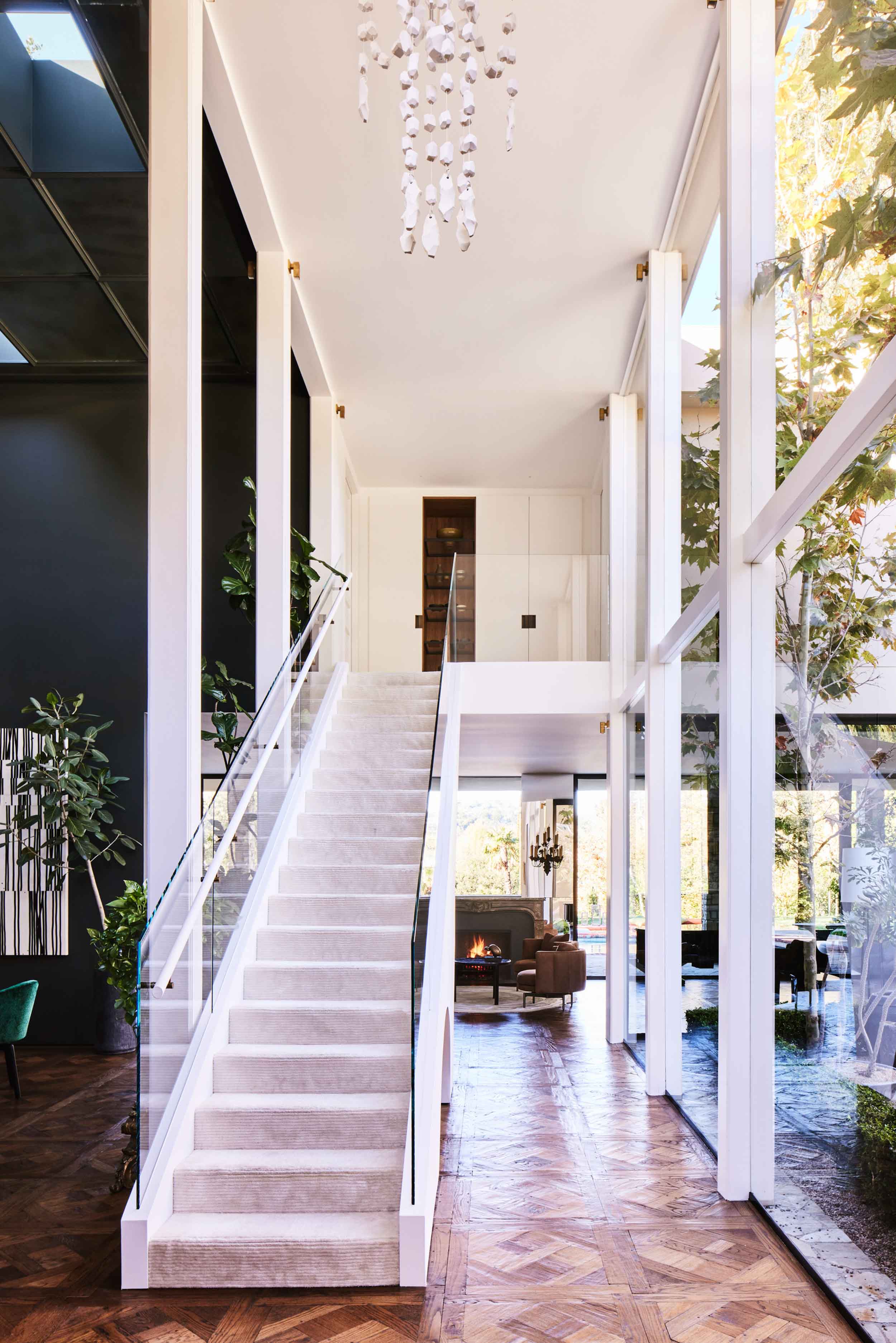
Restoring a Hollywood Regency Home
The residence has been restored to preserve the spirit of Jack Woolf’s design while also embracing contemporary living. Thoughtful modern interventions have been seamlessly integrated throughout the space, creating a playful dialogue with the past in celebration of the home’s architectural heritage. Featuring an open glass pavilion and courtyard, the renovation maintains the essence of the original design while enlivening the space with bold new finishes and fixtures.
Previous transformations, like converting the outdoor courtyard into an indoor dining room, have been retained, and new interior planting elements have been added to further dissolve boundaries between the interior and exterior. Together, the hardscape and landscape are envisioned as a modern synthesis of the French Formal and Picturesque garden styles.
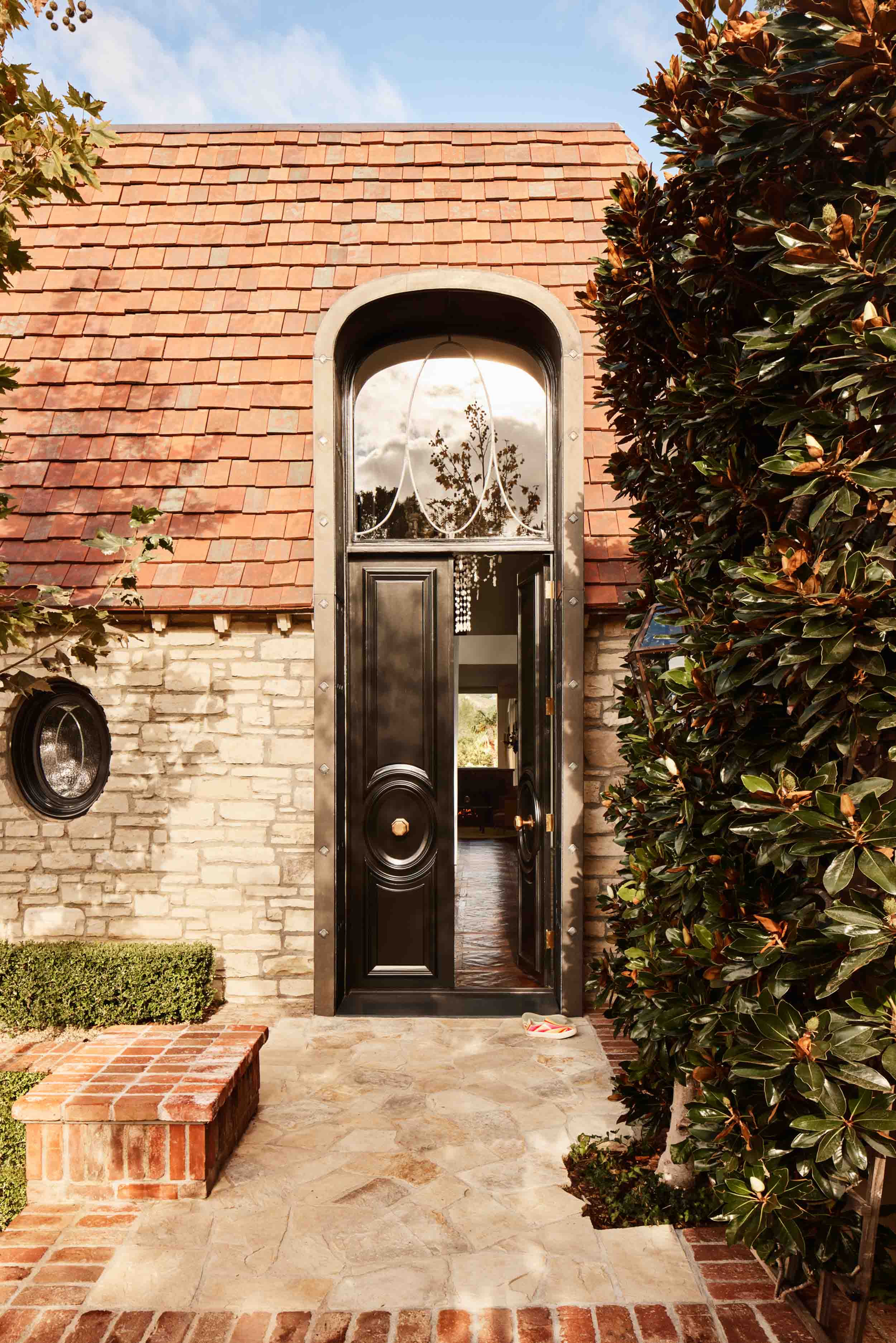
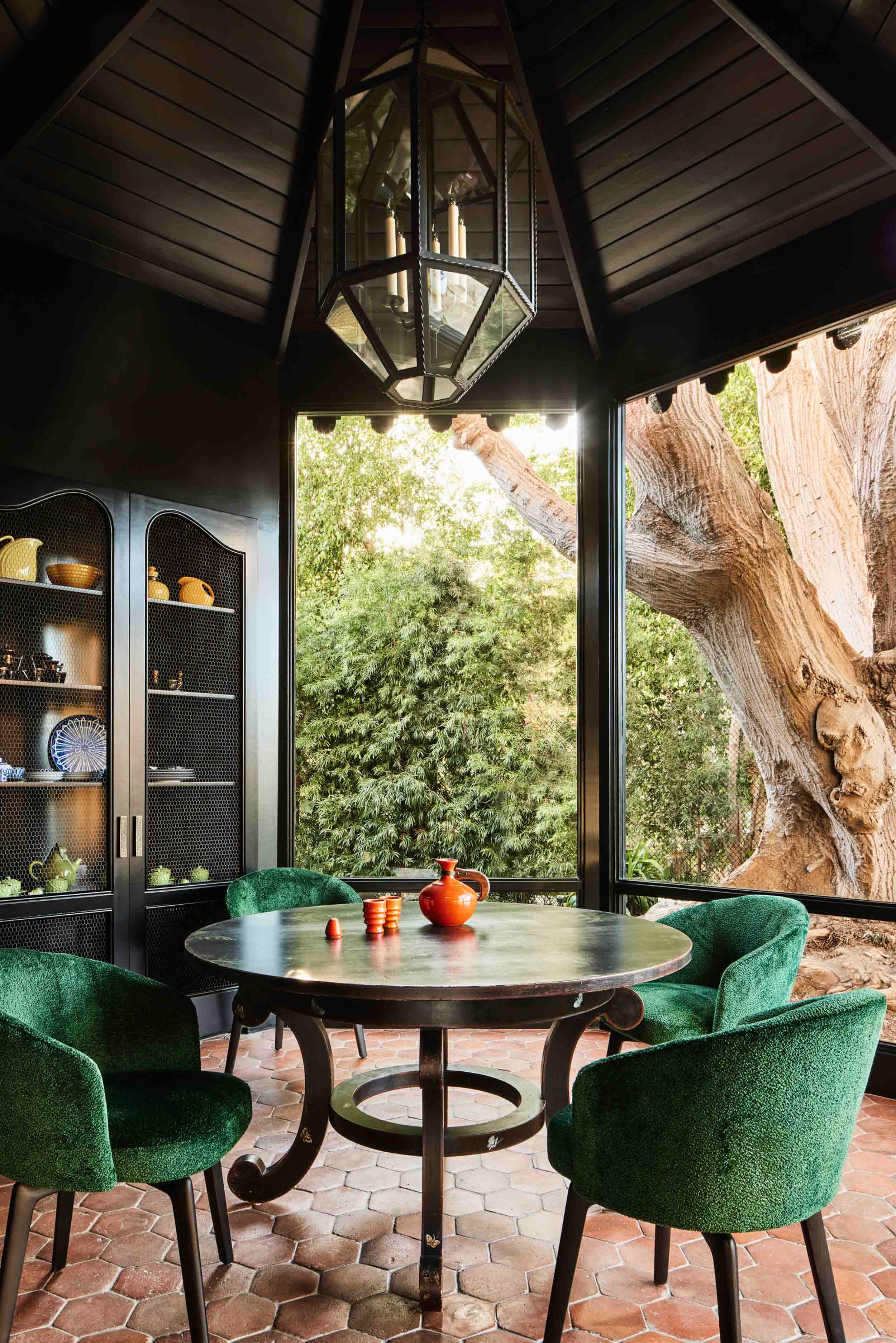
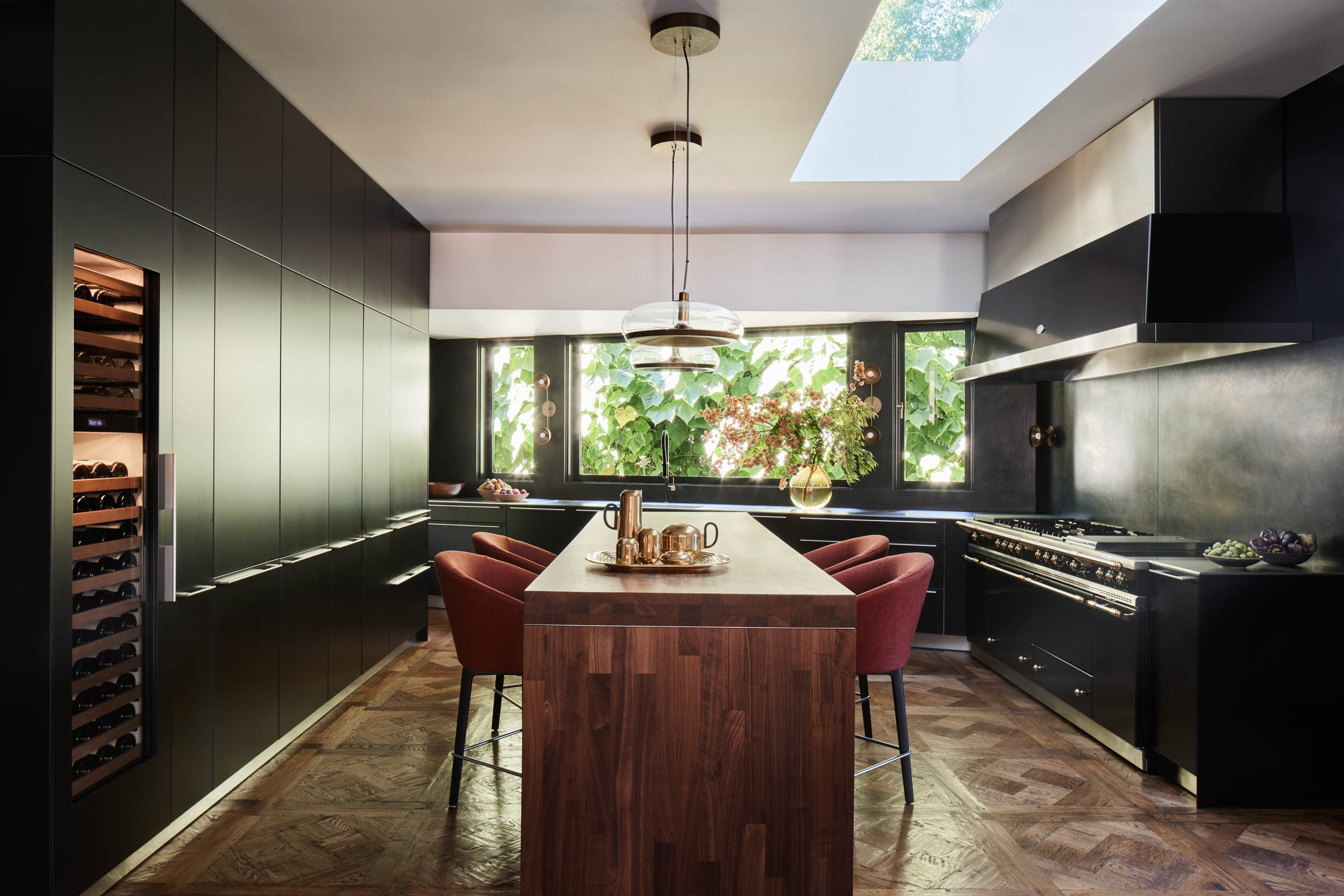
Bold and Vibrant Living
The house features extensive use of mirrors, bold colors, and unique materials, creating a visual bridge between the outdoor landscape and interior spaces that expands the perceived dimensions of the home. Nestled within the space, a sleek bar acts as an eye-catching focal point, featuring high gloss lacquered wood with a honed Rosso Levanto marble slab counter, antique brass trim, and bi-parting mirrored doors that complement the Dorothy Thorpe glassware collection it displays. This stylish hub for gatherings and celebrations embodies the essence of bold living. Other interior furnishings, such as the textured chair in the red room and the versatile yellow Baxter sofa, work harmoniously with the outdoor spaces to create a vibrant, joyful living environment.
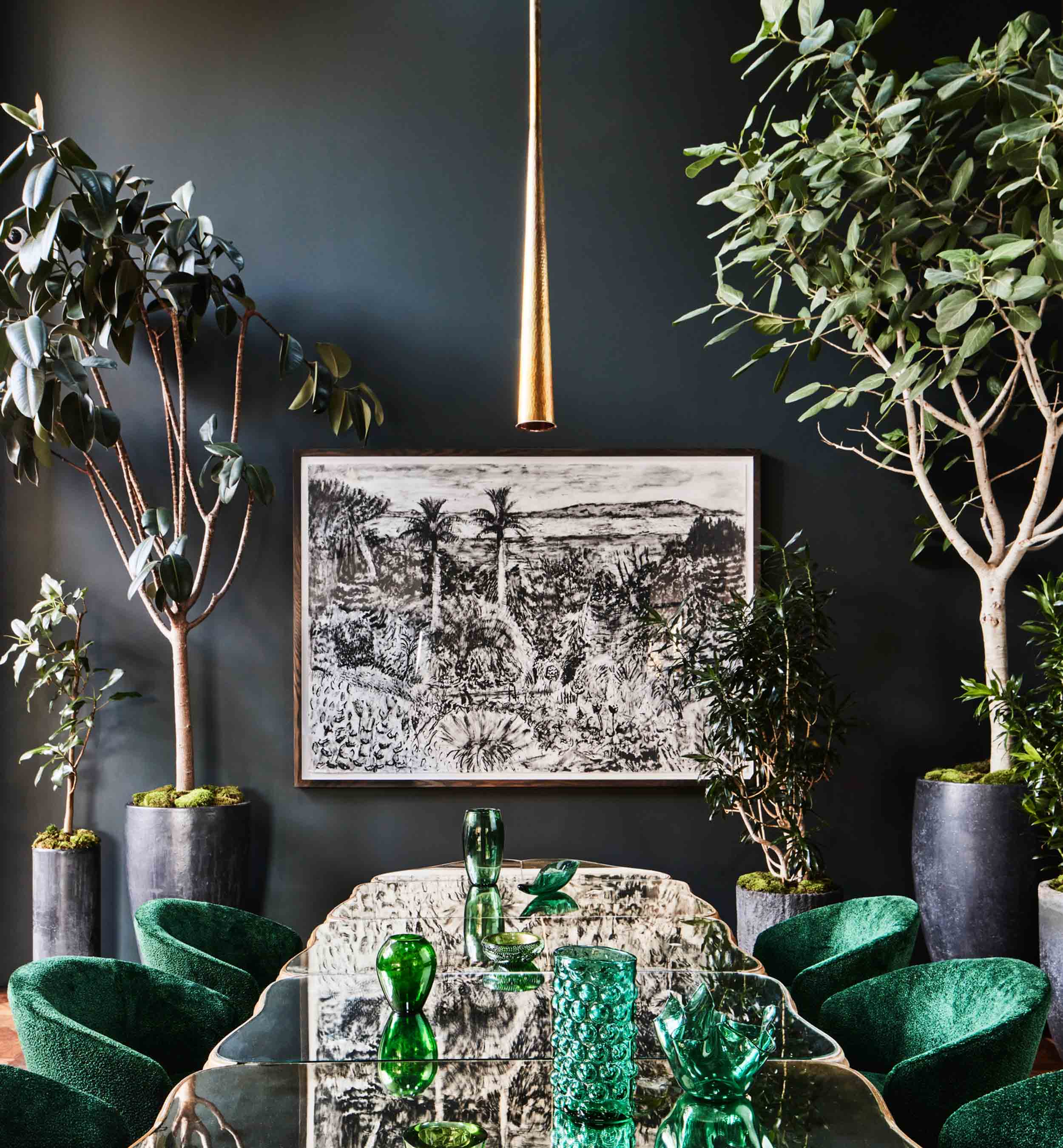
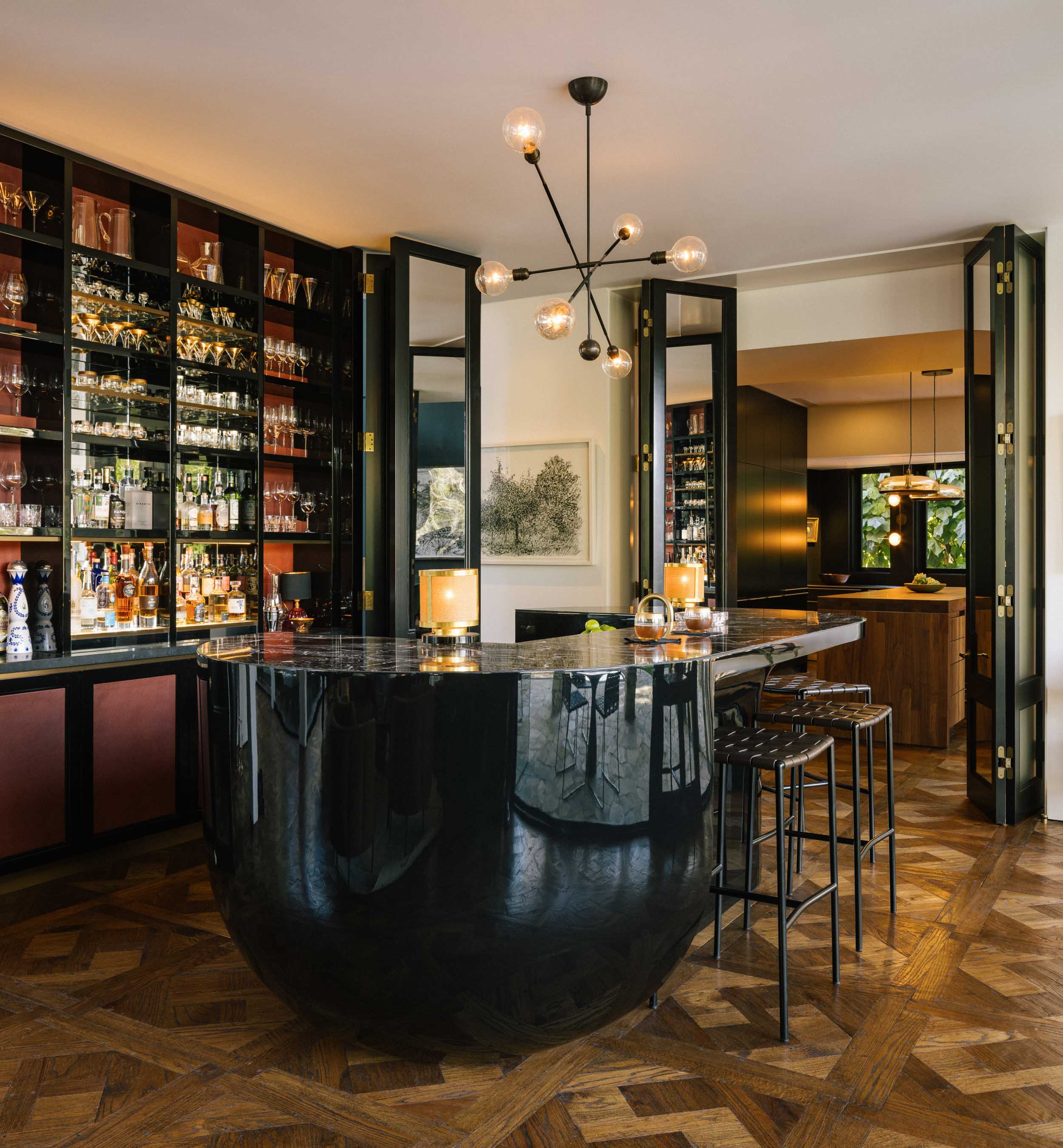
"Creating spaces for our clients is all about crafting joyful, optimistic, and delightful places while considering how our clients want to live in them. It's a reflection of their lifestyle."
— Mark Rios, Creative Director & Partner, RIOS
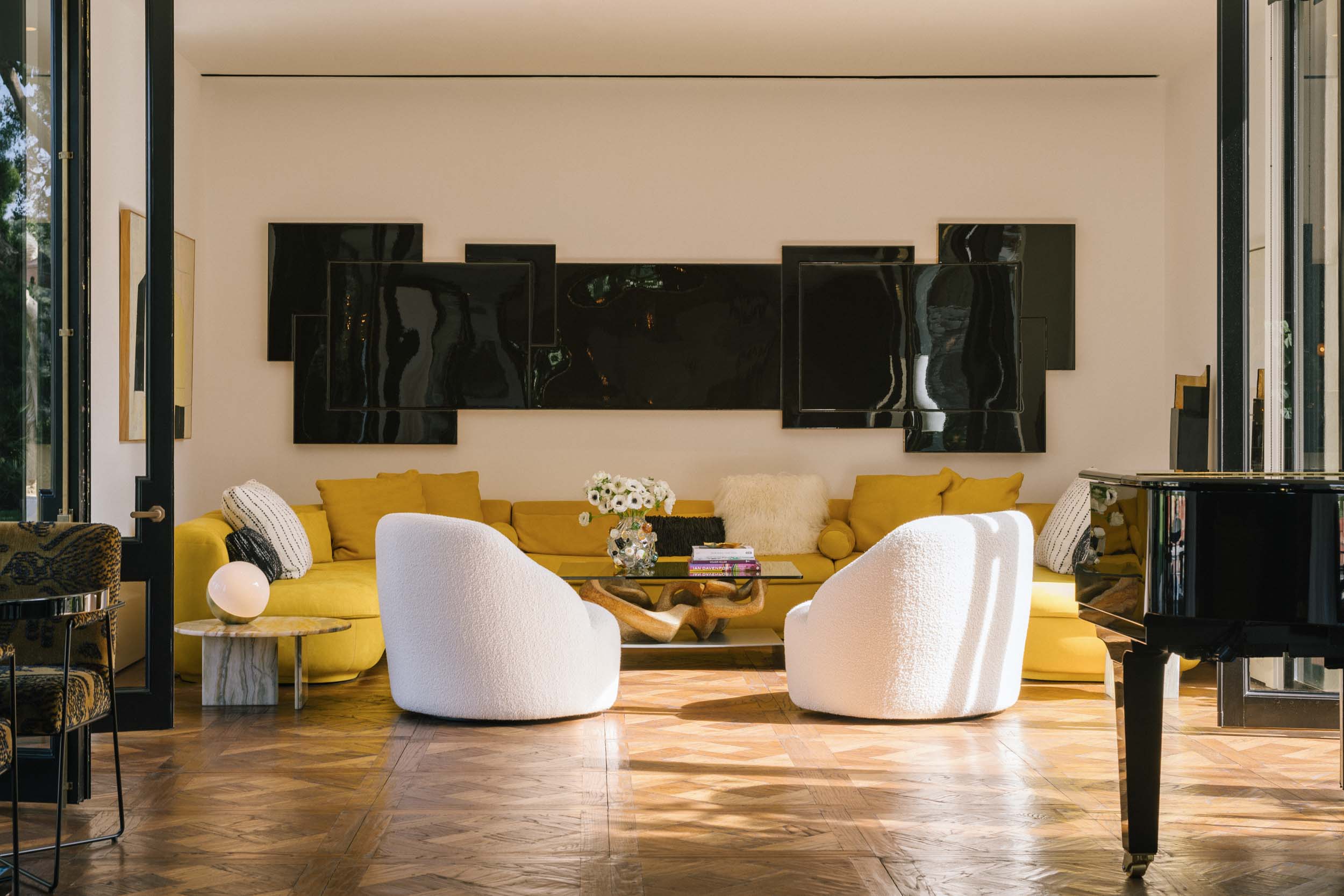
Entertainment and Celebration
Every detail serves a purpose, elevating the space beyond mere accommodation to a showcase of modern hospitality. Modern amenities, such as intelligent lighting, set the perfect ambiance for gathering, while discreet controls and automation features allow the hosts to effortlessly manage the atmosphere. These amenities enhance the guest’s experience without overshadowing the home’s inherent charm, subtly receding into the background of each carefully crafted space.
The abundant and varied seating options, both indoors and outdoors, create inviting pockets to relax and converse. Personal collections displayed throughout highlight the residents’ eclectic interests and reflect their dynamic lifestyle, transforming the house into an invigorating backdrop for entertaining and celebrating with friends and family. The spirit of hospitality extends to the guest rooms, where thoughtful touches like cozy window nooks ensure a welcoming atmosphere in every corner of the home.
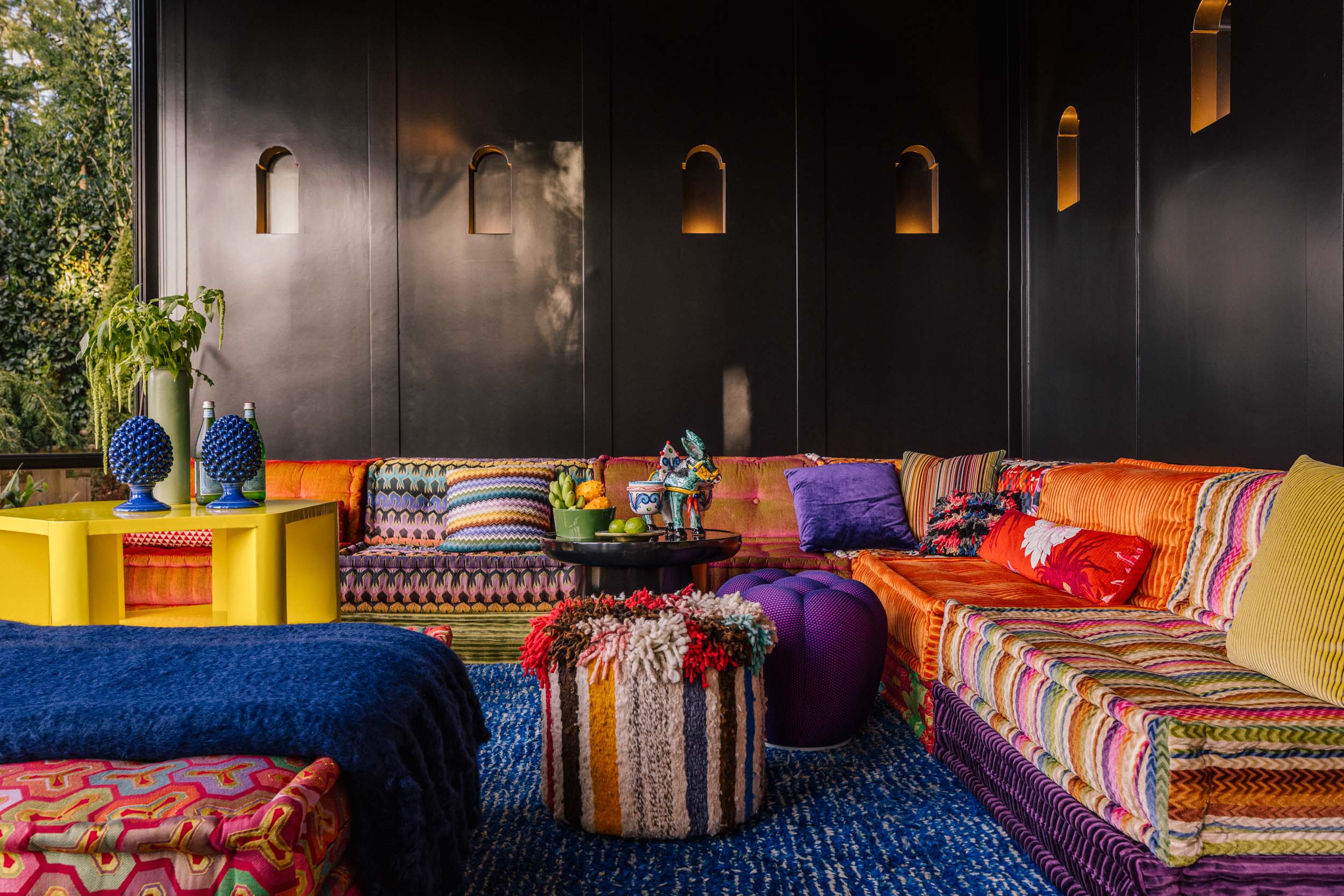
The residence embodies the art of entertaining, combining the owners’ personal style with an innate ability for bringing people together in comfort and style. The home’s adaptable spaces effortlessly accommodate various events, making every gathering memorable. From hosting dinner parties with private chefs to intimate cocktail nights at the bar, the design inspires a continuous spirit of celebration.
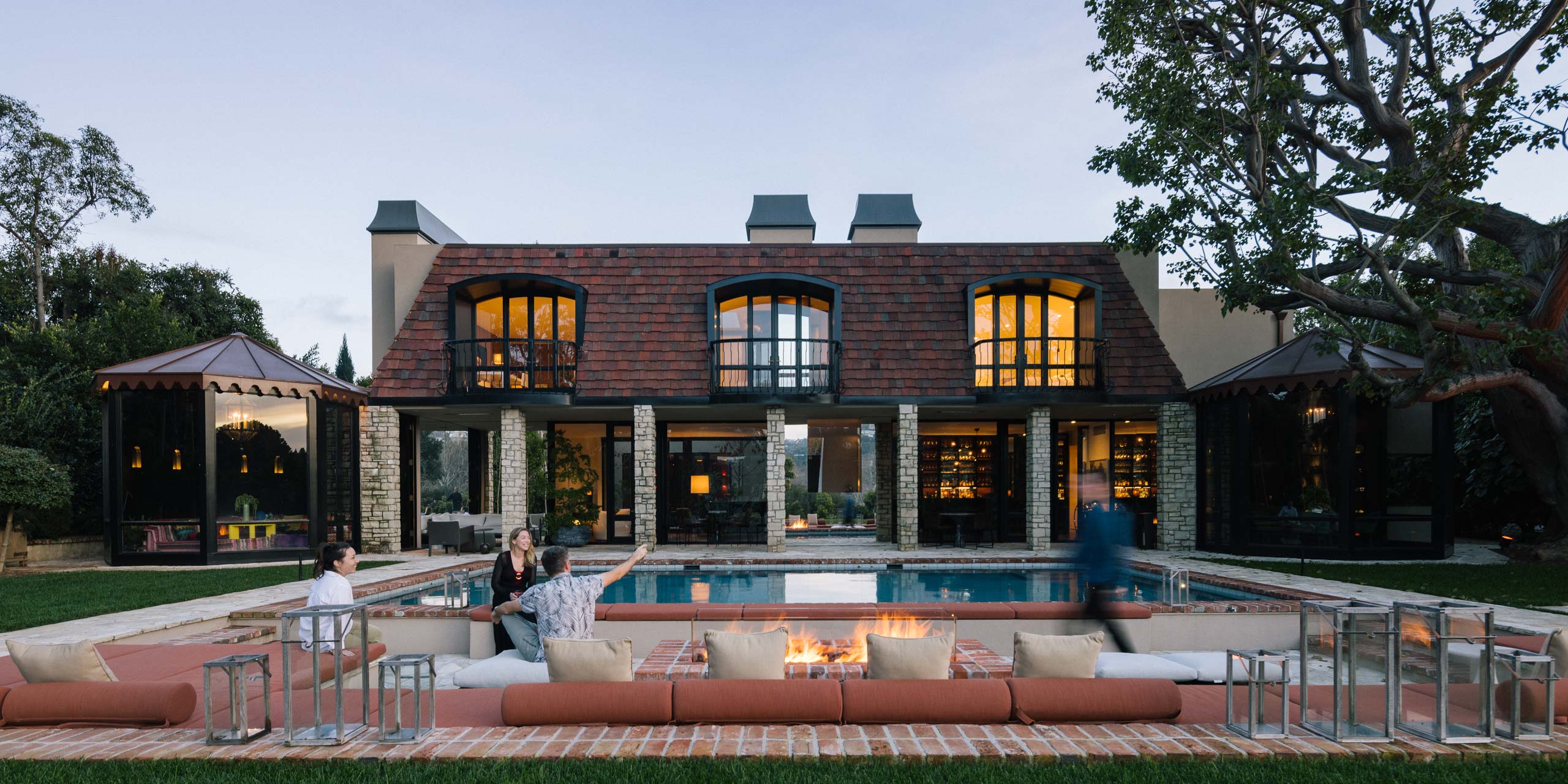
Collaborators
Original Architect: John Elgin Woolf / Jack Woolf (1949)
Architect, Landscape, and Interior Design: RIOS
Contractor: Richard Holz Inc.
Lighting Design: eSquared Lighting
Stylist: Lisa Rowe
Photography: Sam Frost & Michael Wells

