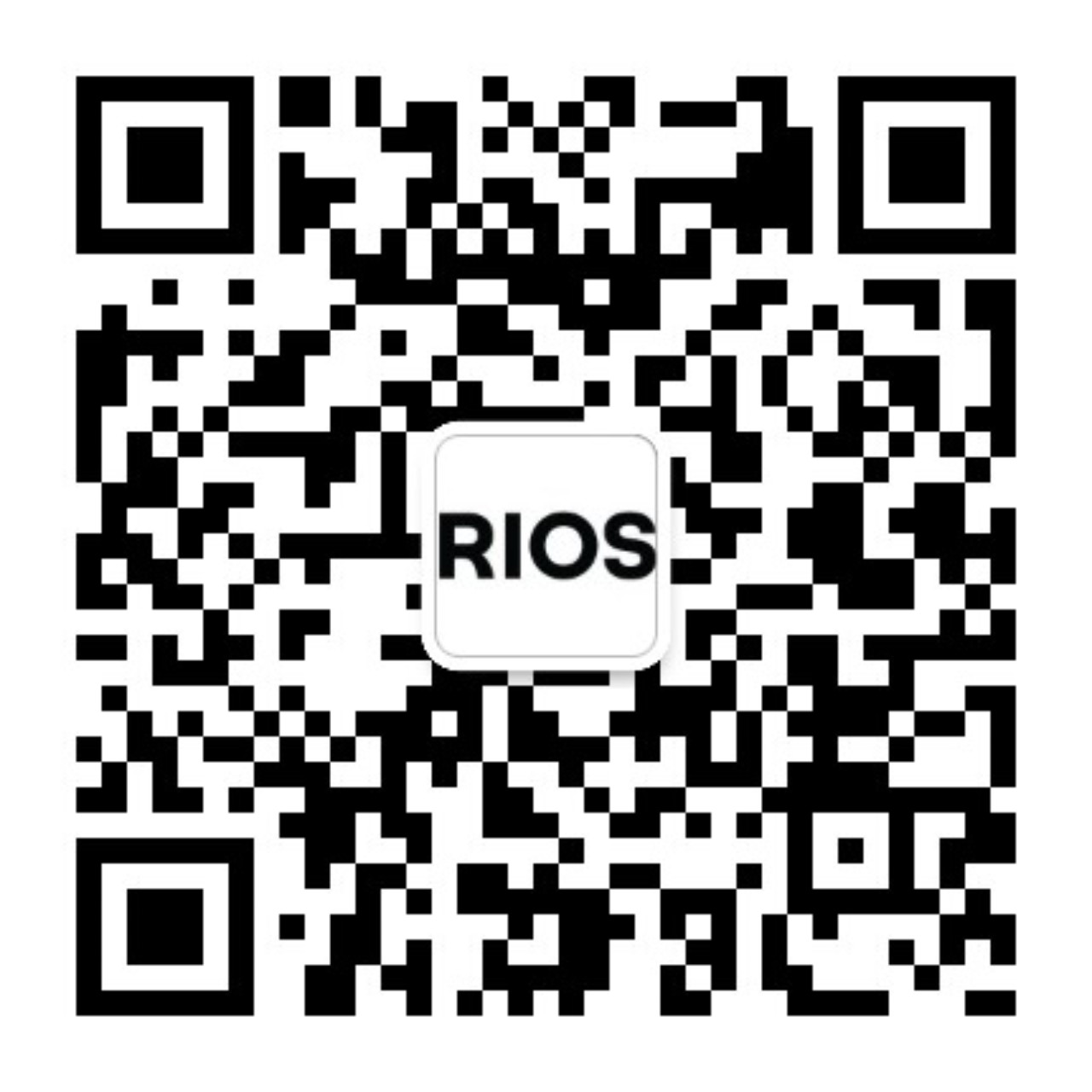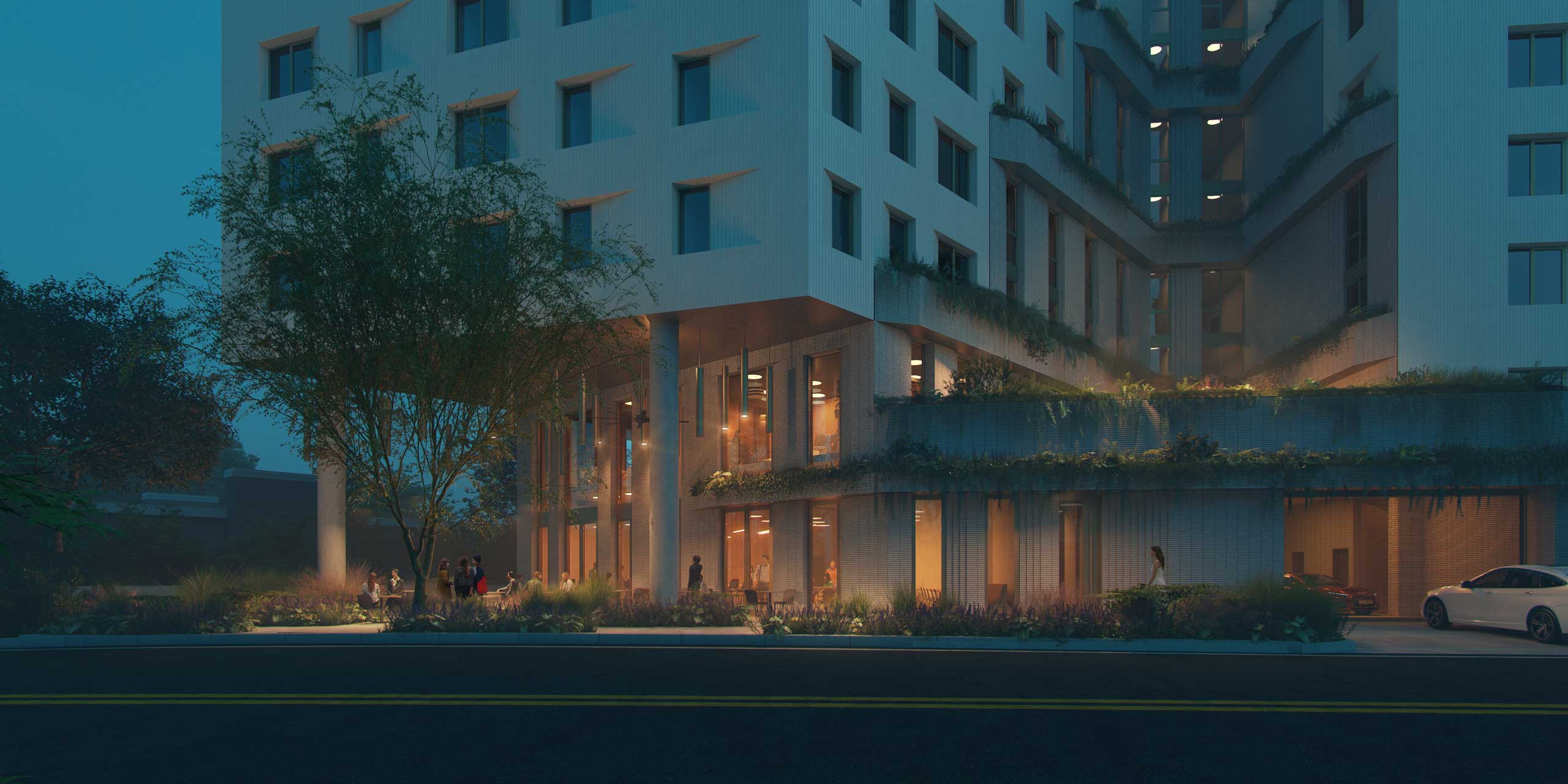
Street level view of Shoal Cycle at dusk, rendering by Proloog
Shoal Cycle
Urban Housing for a Walkable Lifestyle
Shoal Cycle is an 8-story mixed-use and residential building in northwest Downtown Austin. The project will provide new housing for young professionals in a high-demand market.
The project promotes a multi-model transit lifestyle, trading on-site vehicle parking for ample bike parking space and increasing the walkability of the neighborhood.
The design is inspired by the limestone formations of the adjacent Shoal Creek. Like the carved stone embankments of the creek, the building’s form erodes from the center generating the amenity deck and ample integrated planters along the façade. The façade materials further enforce this concept by utilizing textured brick at the podium that tapers through the courtyard to the roof. The remainder of the building is clad in an energy-efficient EFIS system to contrast the dark tones of the brick.
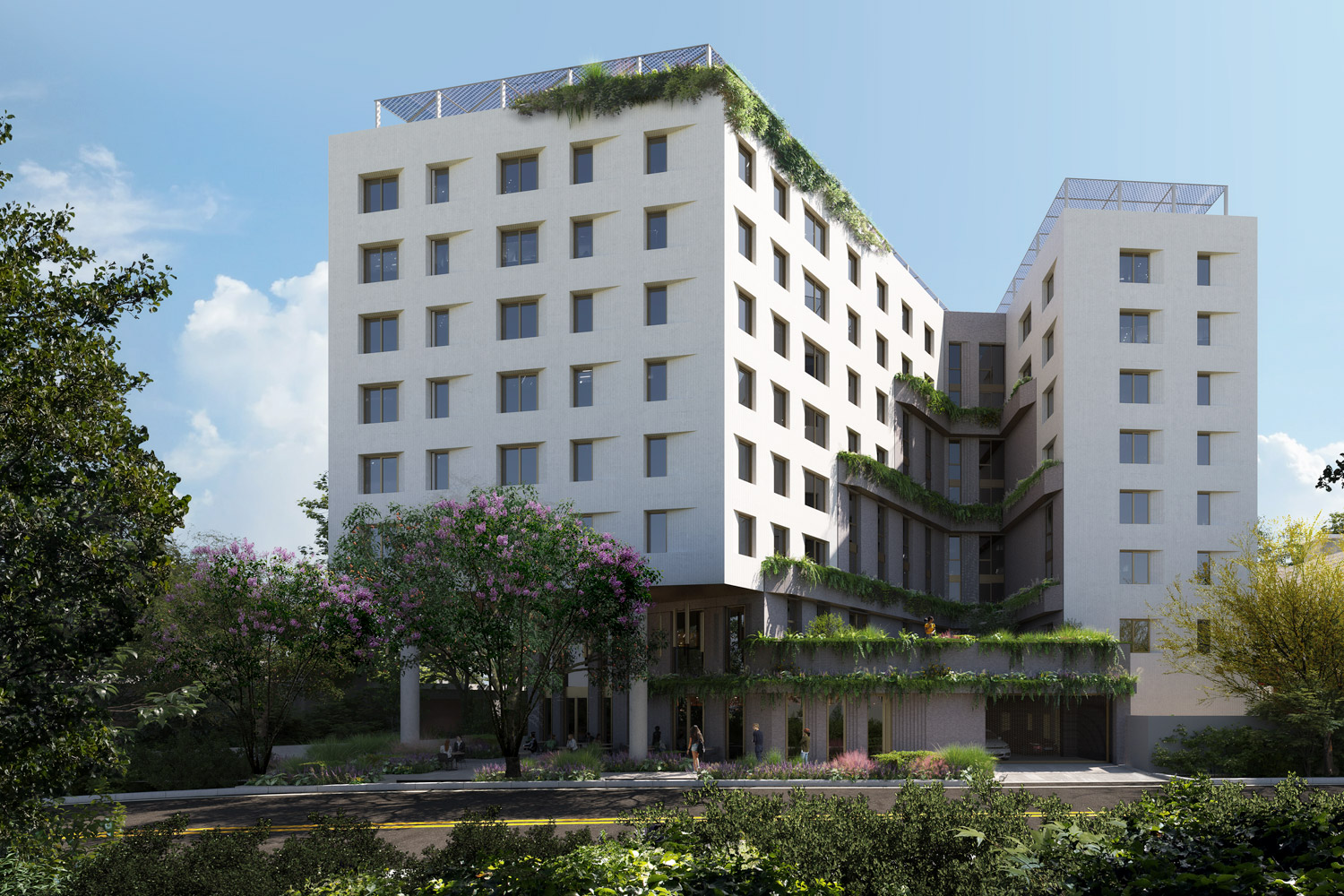
View of Shoal Cycle across the street, rendering by Proloog
Amenities
The building presents a dramatic yet inviting architectural form. At street level, a restaurant features a generous patio covered by the residential structure above that provides shade.
At level two, the building steps back to create a lushly planted amenity deck, offering residents a connection to the outdoors with views.
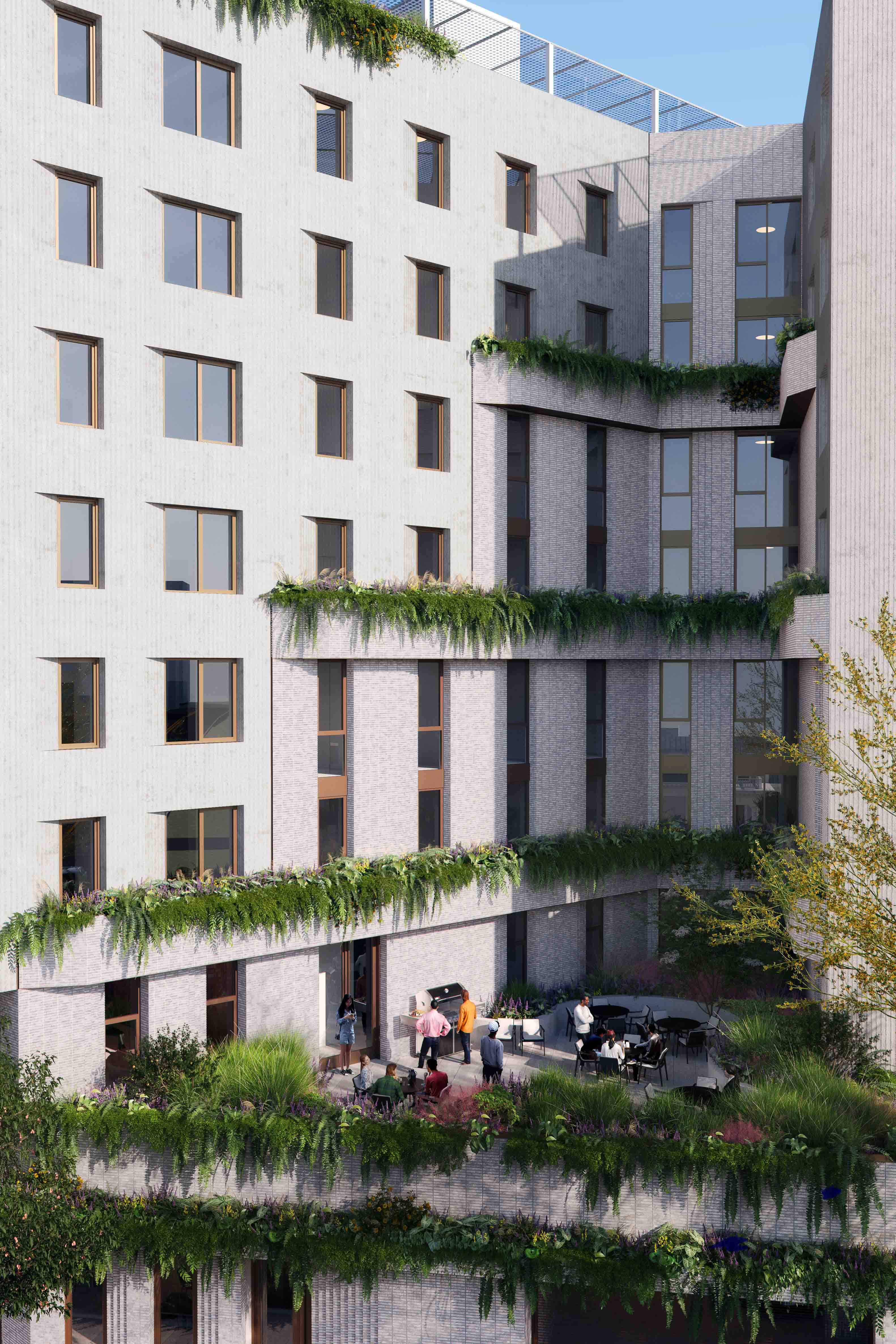
The residential amenity deck at Shoal Cycle, rendering by Proloog
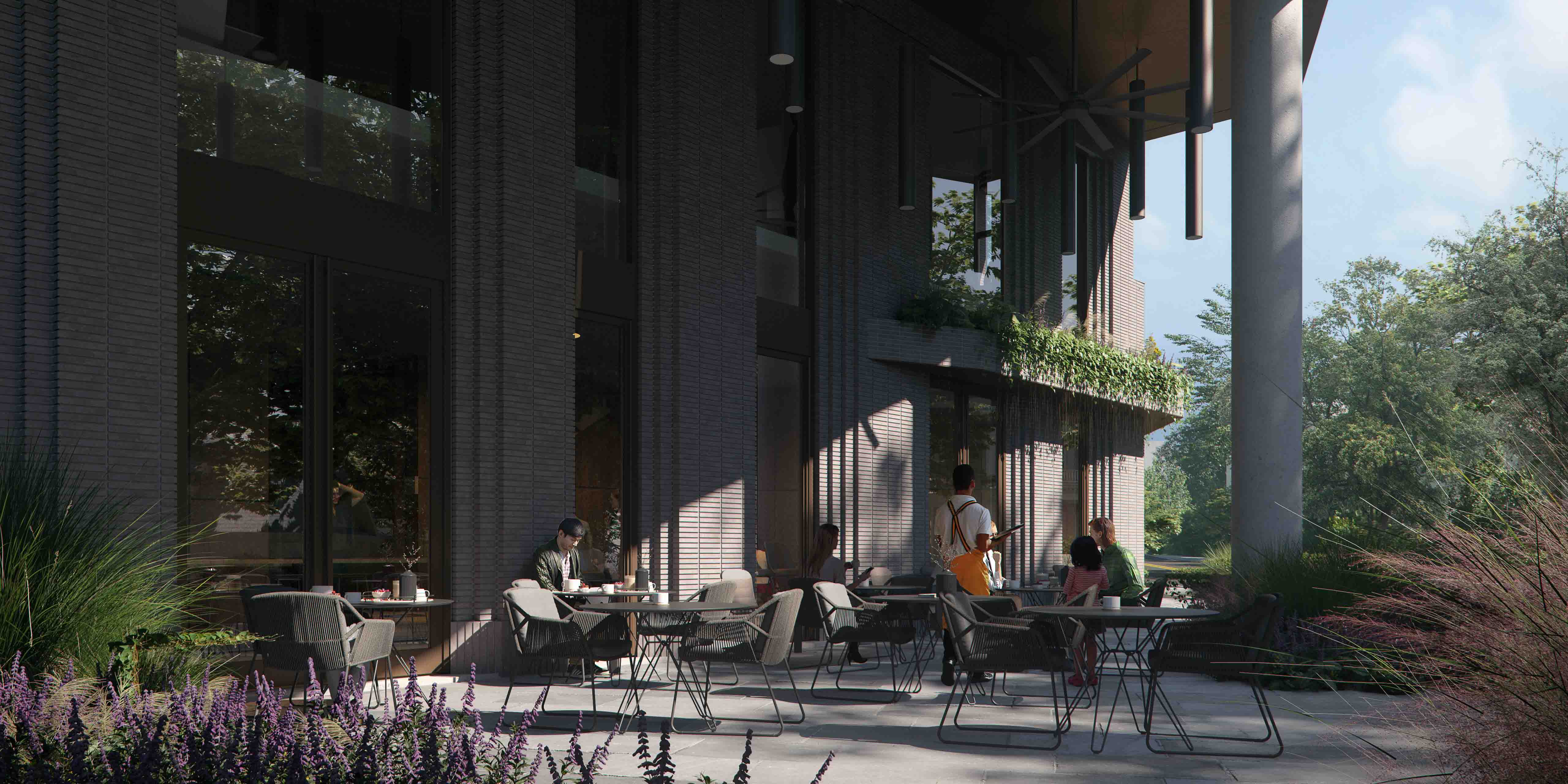
The restaurant patio at Shoal Cycle, rendering by Proloog
Shoal Cycle promotes quality urban development by reducing vehicular carbon emissions and elevating the architectural fabric of the neighborhood.
Lobby
The residential lobby and community lounge share a rich material palette of Texas long leaf pine, exposed architectural concrete, and large expanses of glass. There are lockers and showers for residents, as well as bike storage and a bike shop for those looking to ride the Shoal Creek Trail.
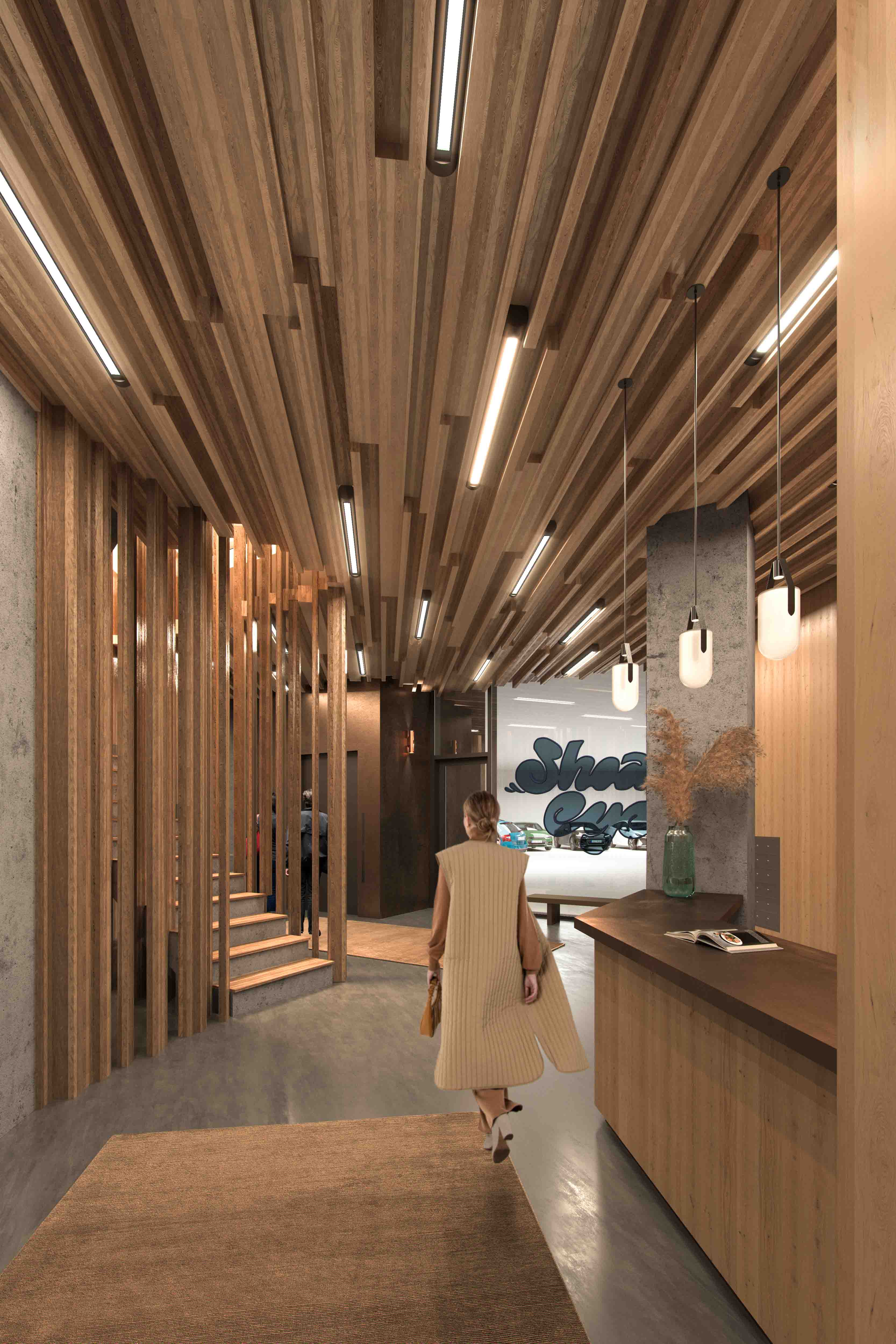
Residential lobby at Shoal Cycle, rendering by Proloog
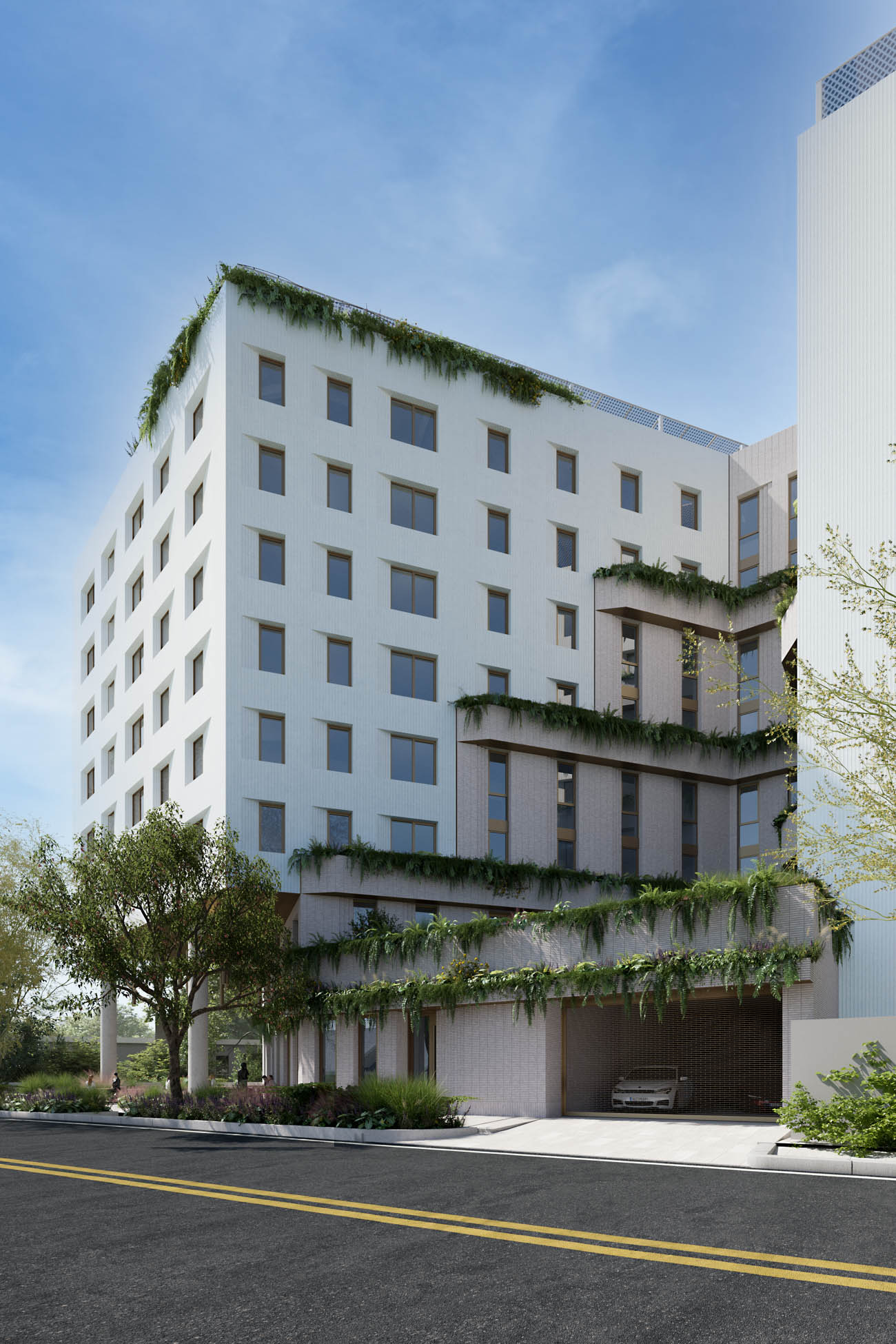
Garage entrance and planters along the façade at Shoal Cycle, rendering by Proloog
Sustainability
The project seeks certification by Austin Energy Green Building, Fitwel, and Green Seal.
Collaborators
Architecture: RIOS
Landscape Architecture: Coleman & Associates
Developer: Confidential
Civil Engineer: Pape Dawson
MEP Engineer: Aptus Engineering
Structural Engineer: Dunaway
Waterproofing: Walter P. Moore
Lighting & Low Voltage: FSGI
Energy Modeling: Integral

