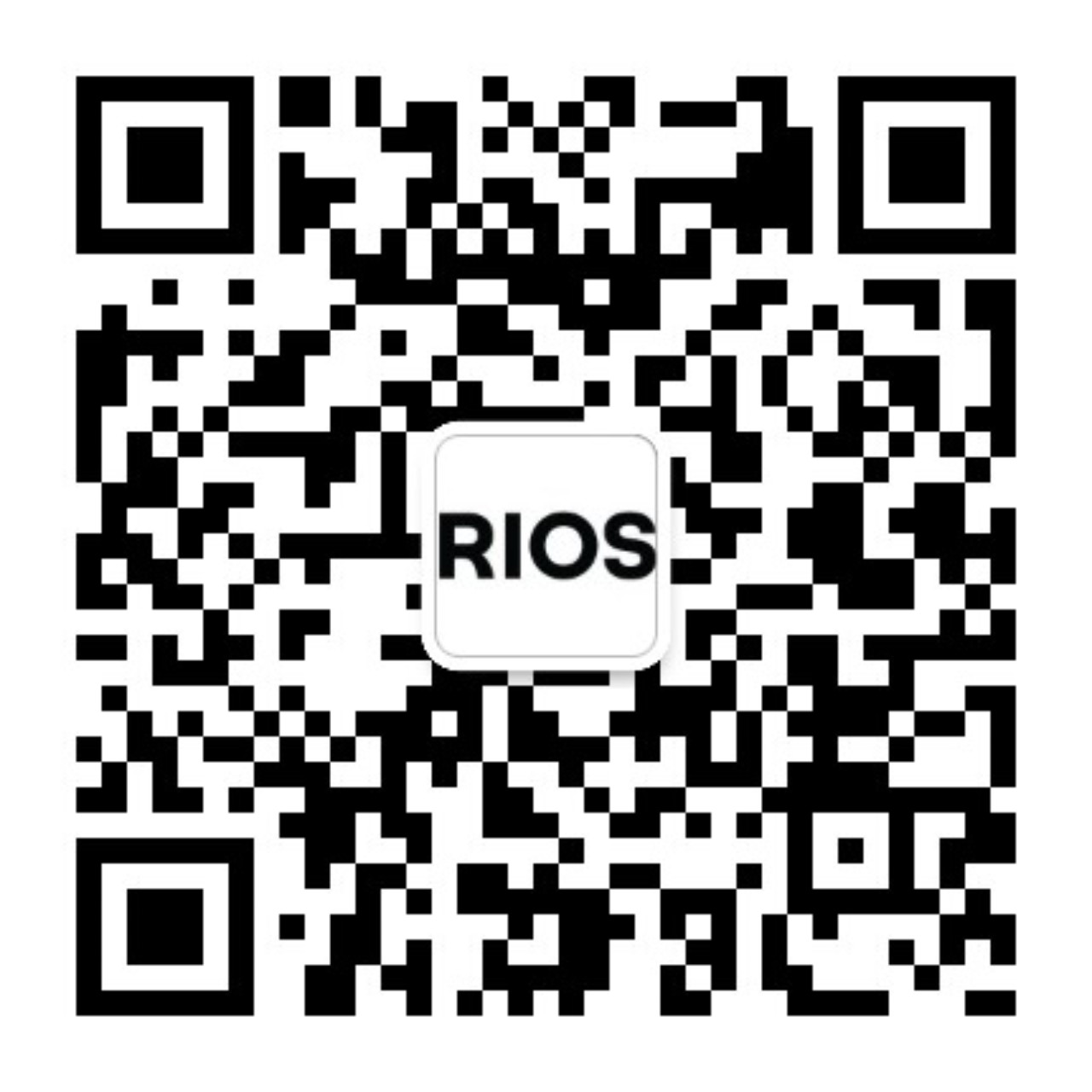Vrbo headquarters in Austin, TX
Big Data to Botany: The Science of Worldviews
The Austin-based home of Vrbo is a space that uses science to build its worldview.
The goals for making Vrbo’s headquarters a visionary workplace were to create a House of Science where data, technology, and ecology were essential parts of the design.
RIOS used a data-driven process for imagining and laying out the 315,000 square foot workspace to both capture and communicate how Vrbo’s process of collaboration and daily work manifest in the programmed spaces and the experiential design.
The workplace positions the Vrbo story by demonstrating the evidence of the science behind their experiences. Using the scientific method, RIOS explored employee behavioral data and feedback to align the design with Vrbo culture.
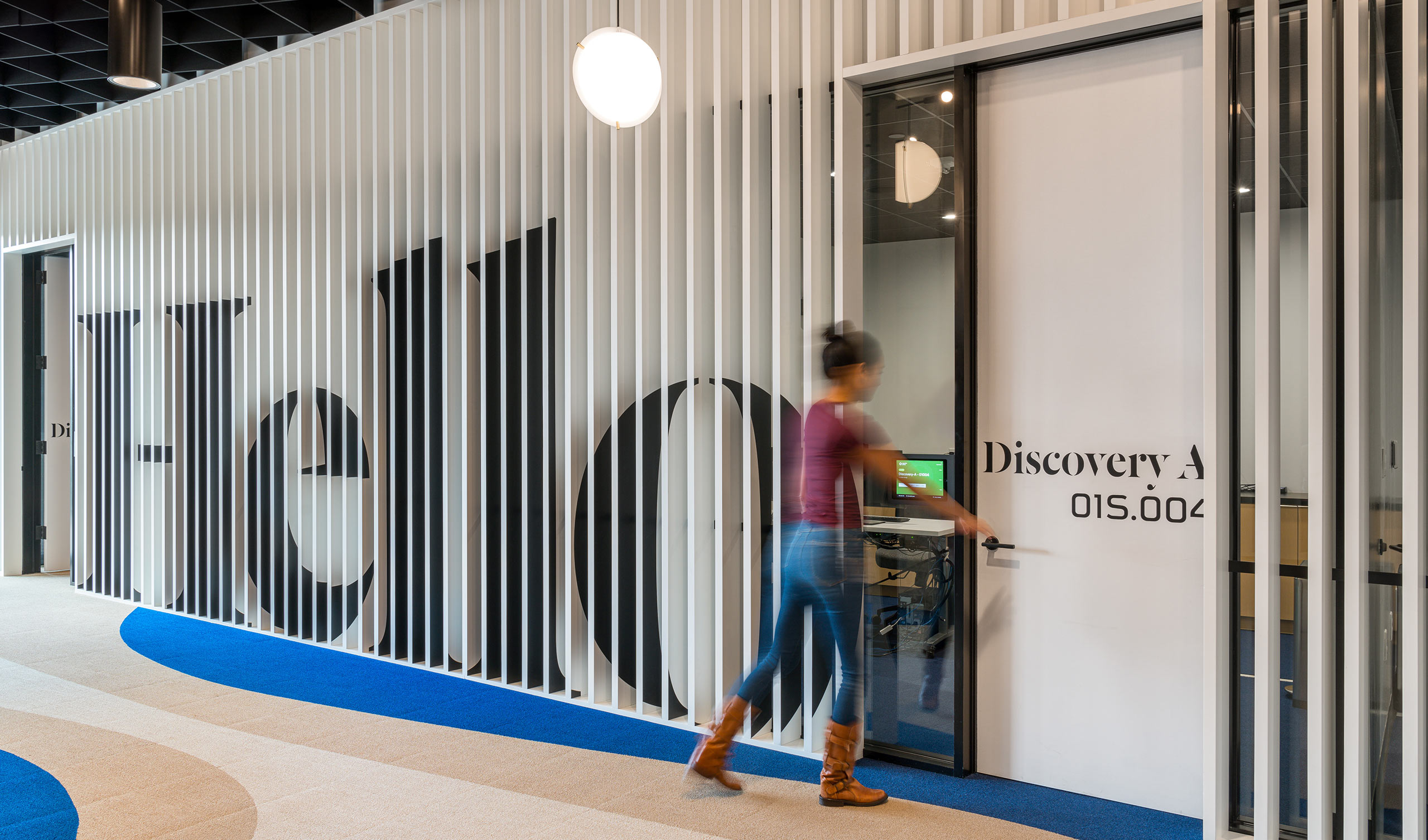
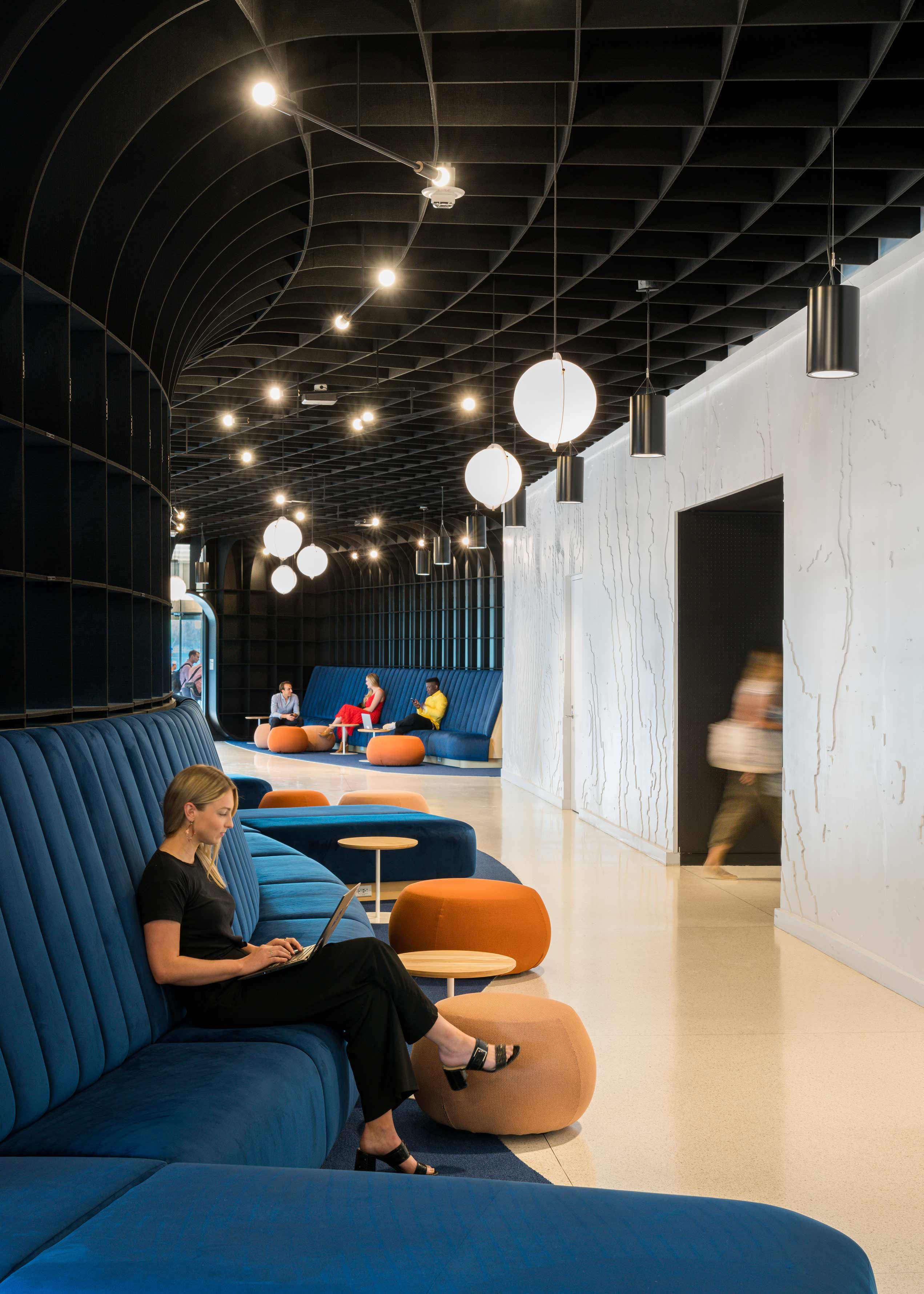
Data Driven Design
The process for imagining and laying out the workspace is data-driven to capture and communicate how Vrbo’s process of collaboration and daily work manifests in the programmed spaces and the experiential design.
Focus groups dedicated to the process helped to uncover the way people work by demonstrating how the Vrbo environment was utilized and how people spent their days. From the close observation of these groups and data related to how, where, and when they worked, various solutions were established to facilitate interaction among teams, further corroborating their structure and purpose by improving proximity and circulation.
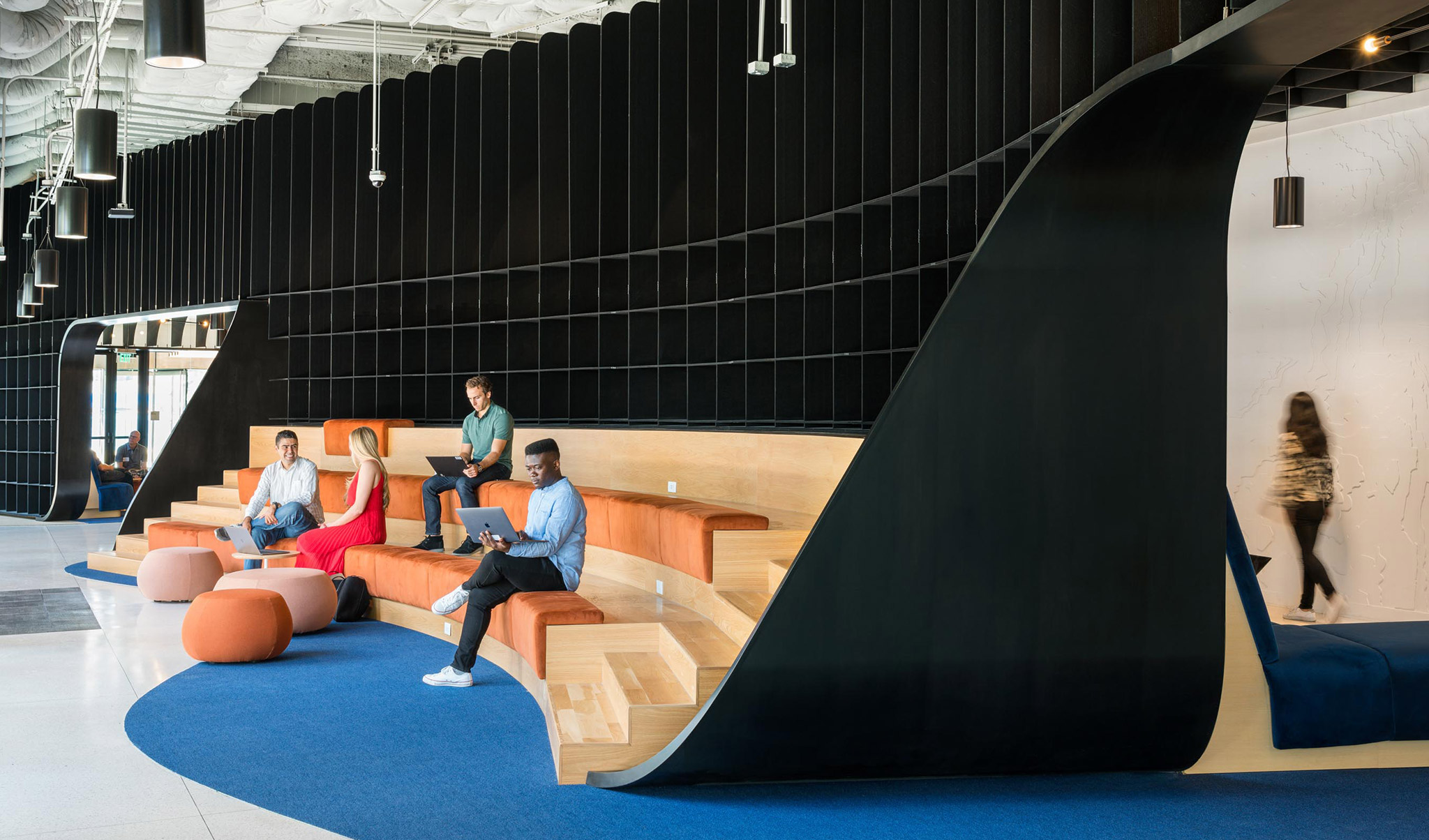
Double Height Amenities
Before the new workplace, teams frequently travelled in the office to find space to come together and collaborate and it became apparent that travel was a pain point. The design solution rethinks intra-office travel by decoupling it from remote elevators and stairwells and placing it out in the open. By interconnecting every floor throughout the nine-floor workplace, the circuit fosters happier travel between teams and their important support spaces.
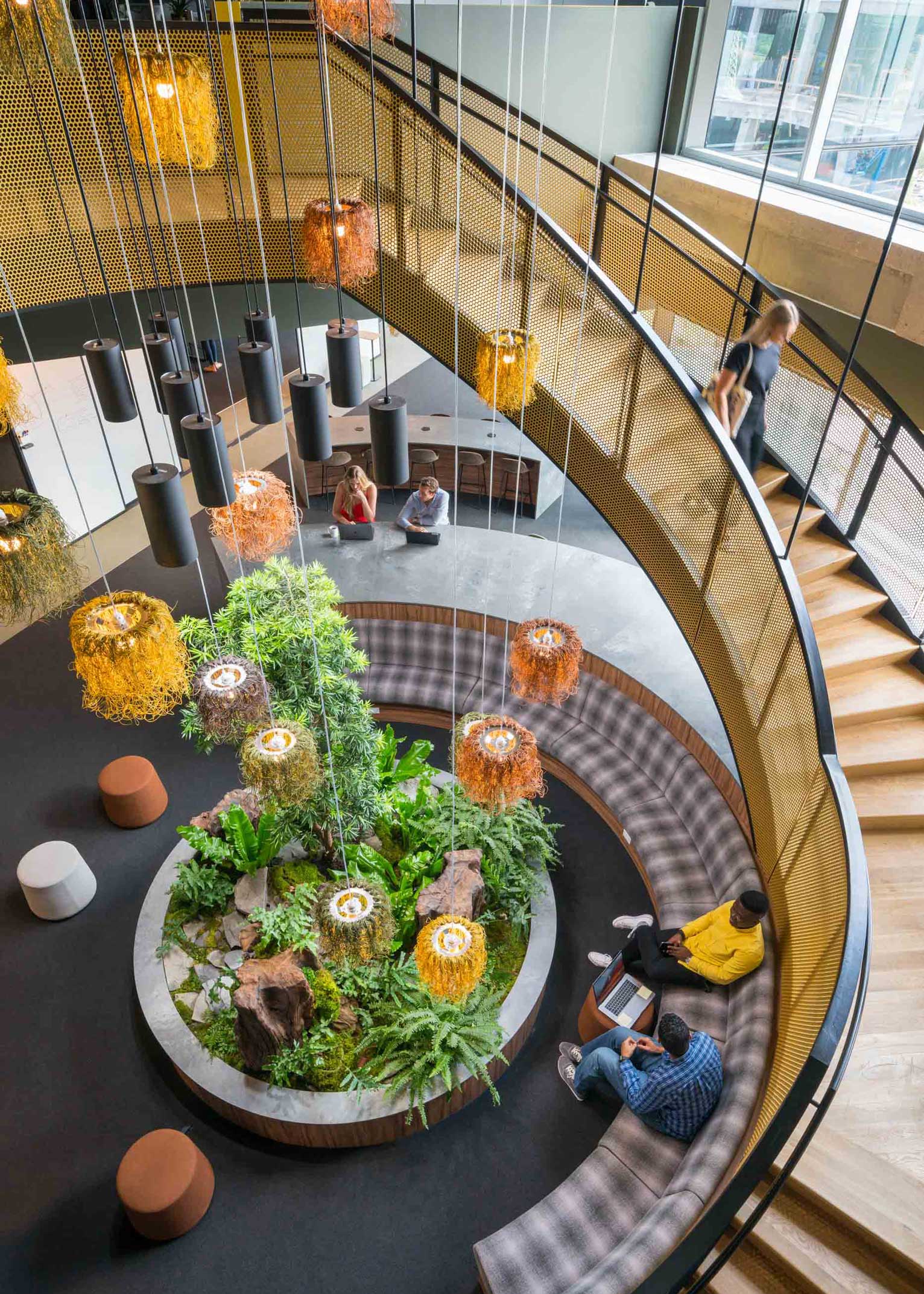
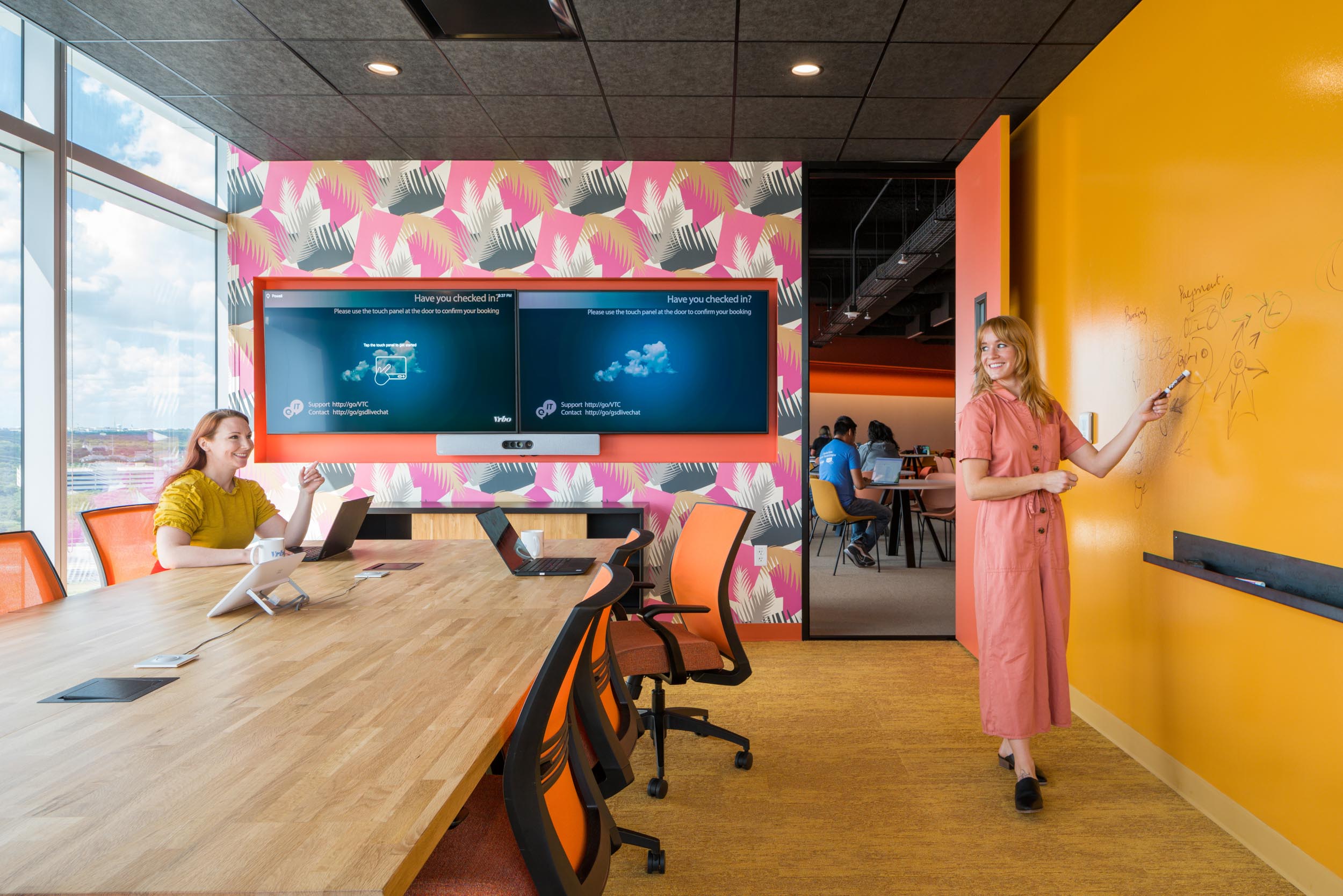
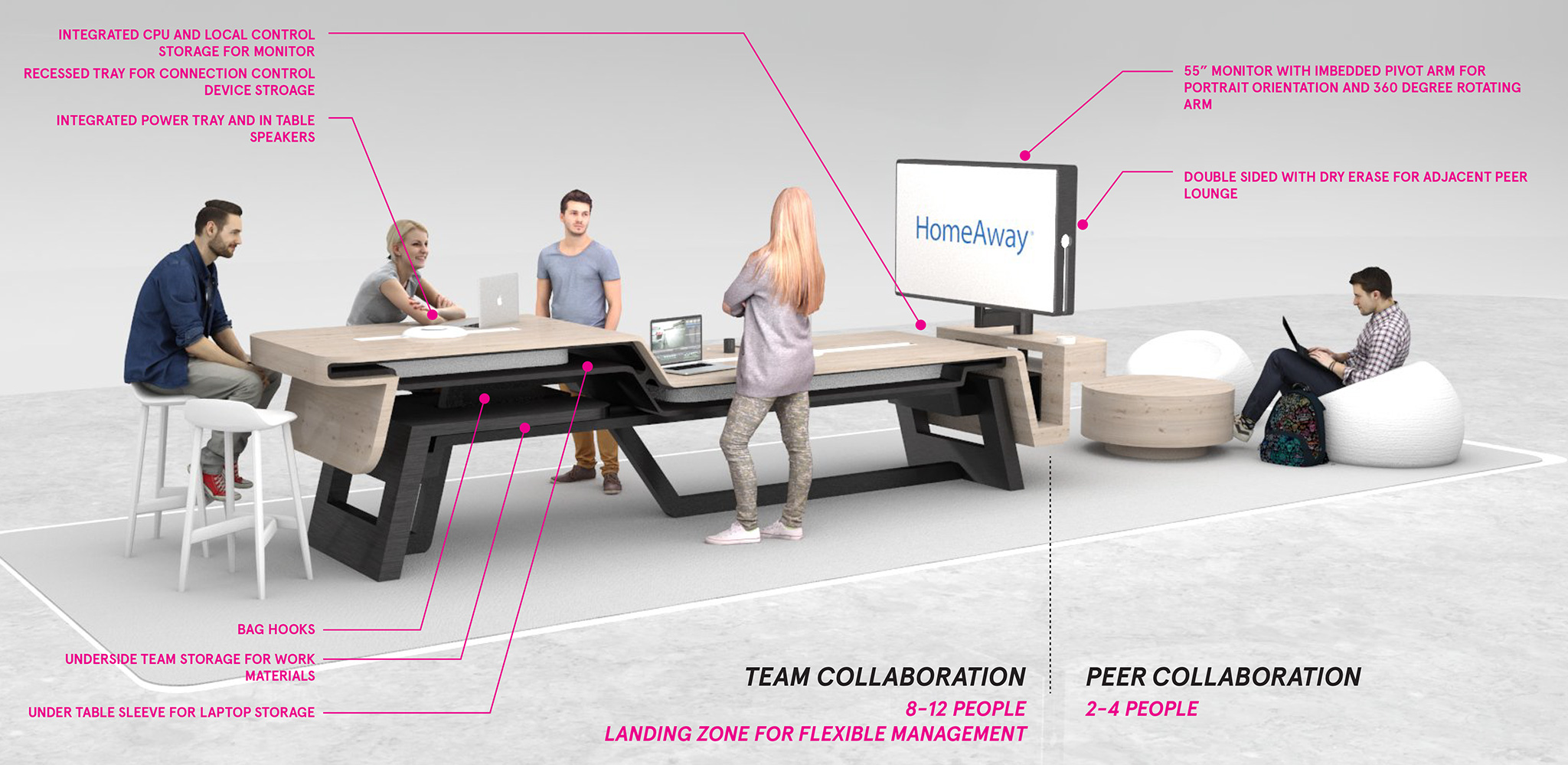
Within Vrbo, teams were accustomed to conducting quick stand-up team meetings out in the open to harness the spark of creativity and ensure it was not interrupted by the administrative pause of booking a conference room. Because of this, every floor in Vrbo’s new office is equipped with collaboration tables, a custom-design table that allows for both separate or simultaneous seated and standing meetings with technology integrated for video conferences.
For teams in need of privacy or the comforts of an enclosed conference room, each workplace neighborhood has fast access to rooms via the double height stairs. By calibrating spaces to meet based directly on the team structure found at VRBO, what was once a data point is now a solution to provide a variety of places to meet and facilitate team collaboration.
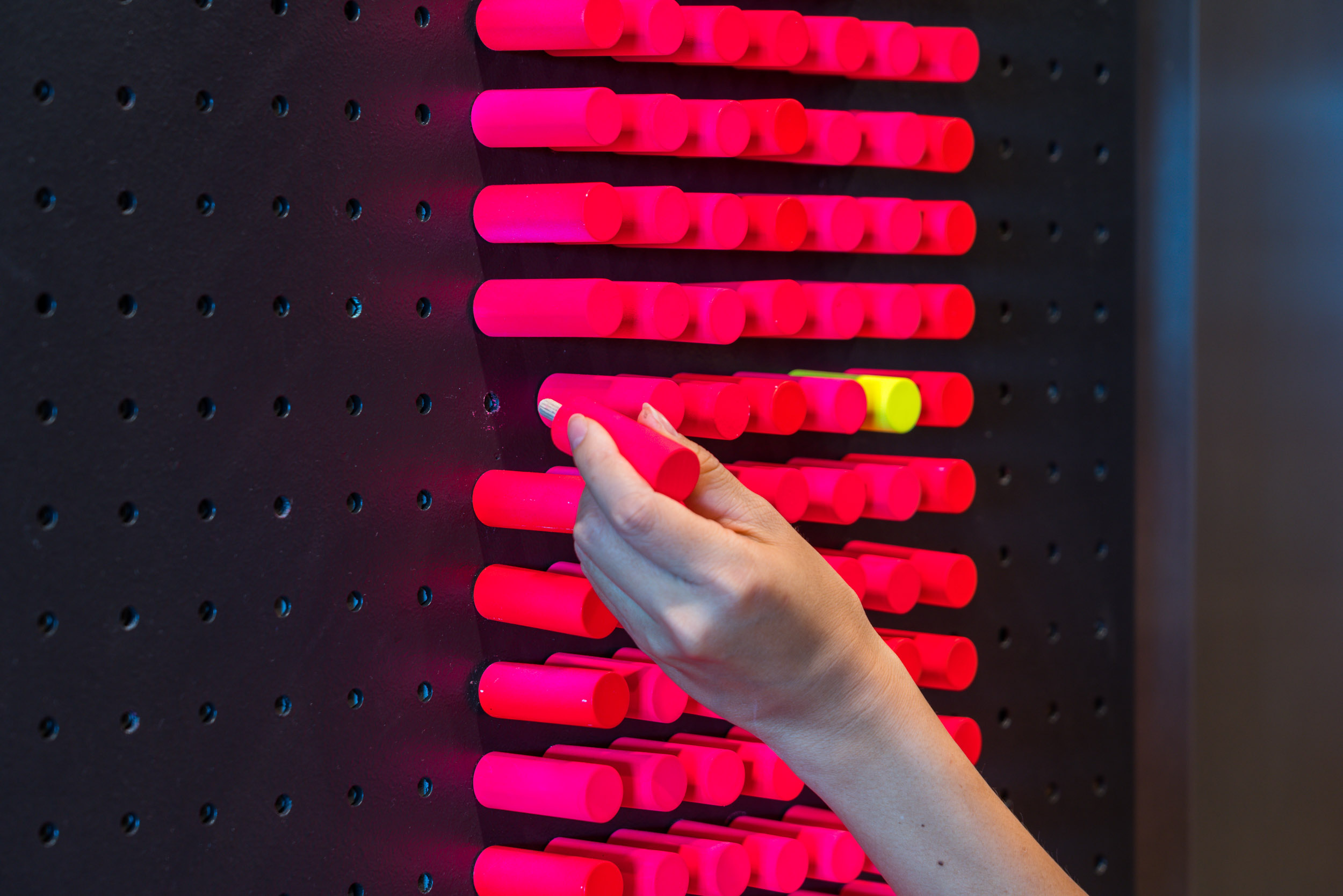
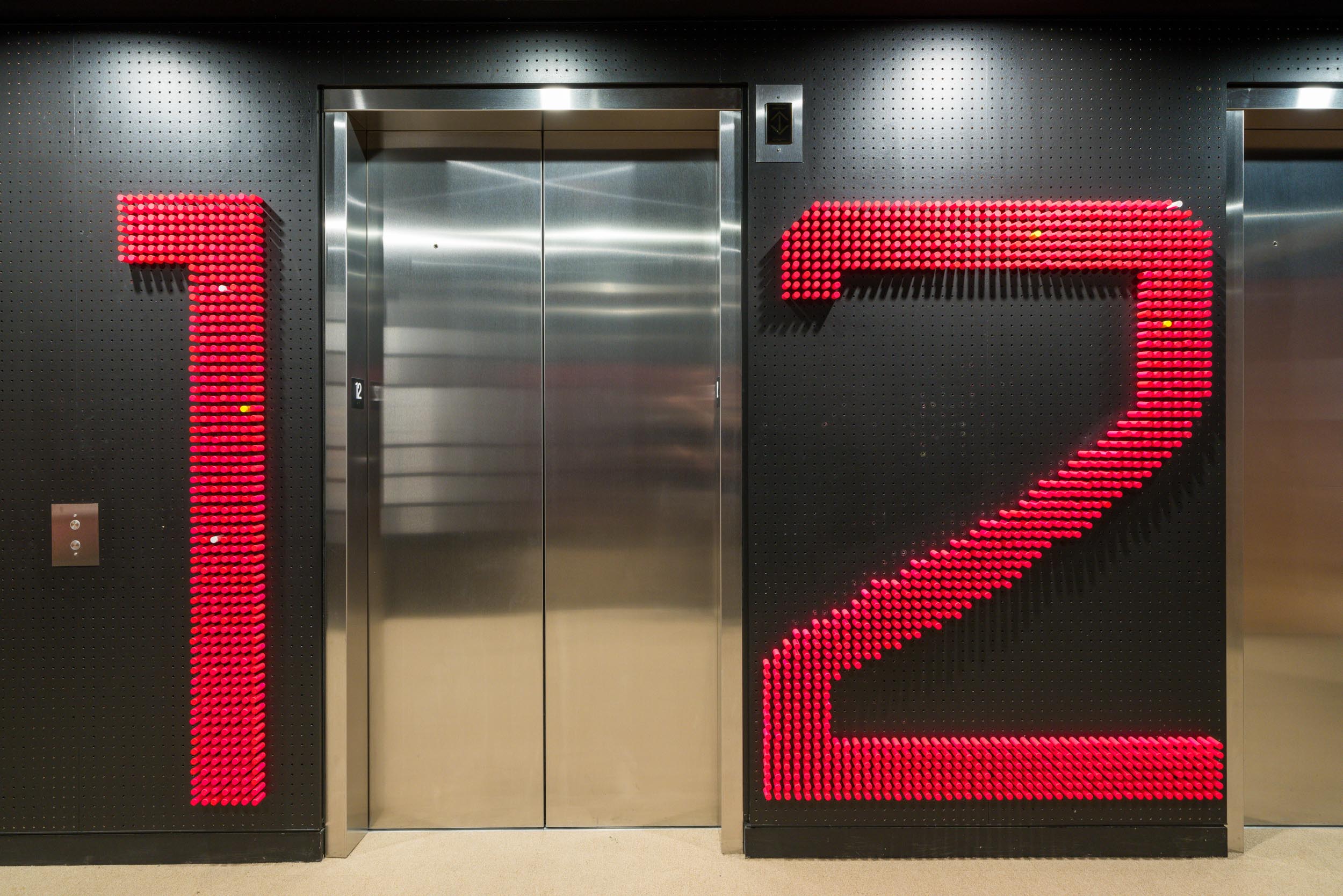
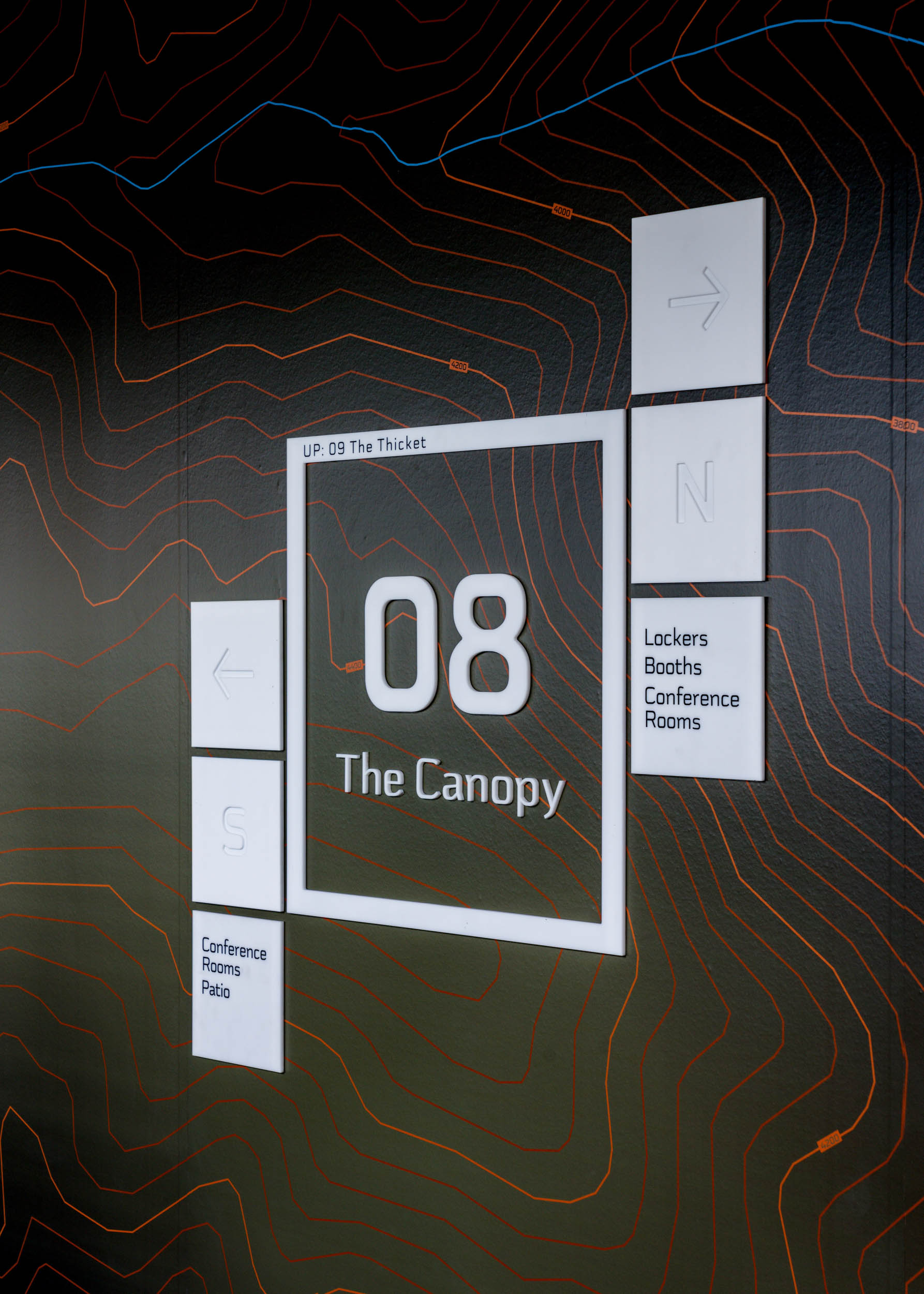
Use Science to Build a World View
The ground floor is an important moment that establishes the house of science concept. Imagined as the front door to the facility, this collection of spaces represents a multitude of use types – observation labs, an all hands space for various events, a barista and grab-and-go area, and extensive meeting nooks for all types of meet-ups.
The workplace is given order in a way that is familiar to Vrbo and to science — through five ecosystems and their associated scientific geographies. Each of the five areas has a controlled sense of color, articulation, and furnishings to evoke the emotion and feeling behind familiar places that are the building blocks of travel experience, and foundational elements of a scientific worldview.
The science behind the work at Vrbo impacts many lives with the result — the vacation destination. As a result, the science of place — from astronomy to geography to cartography — is richly layered into the design.
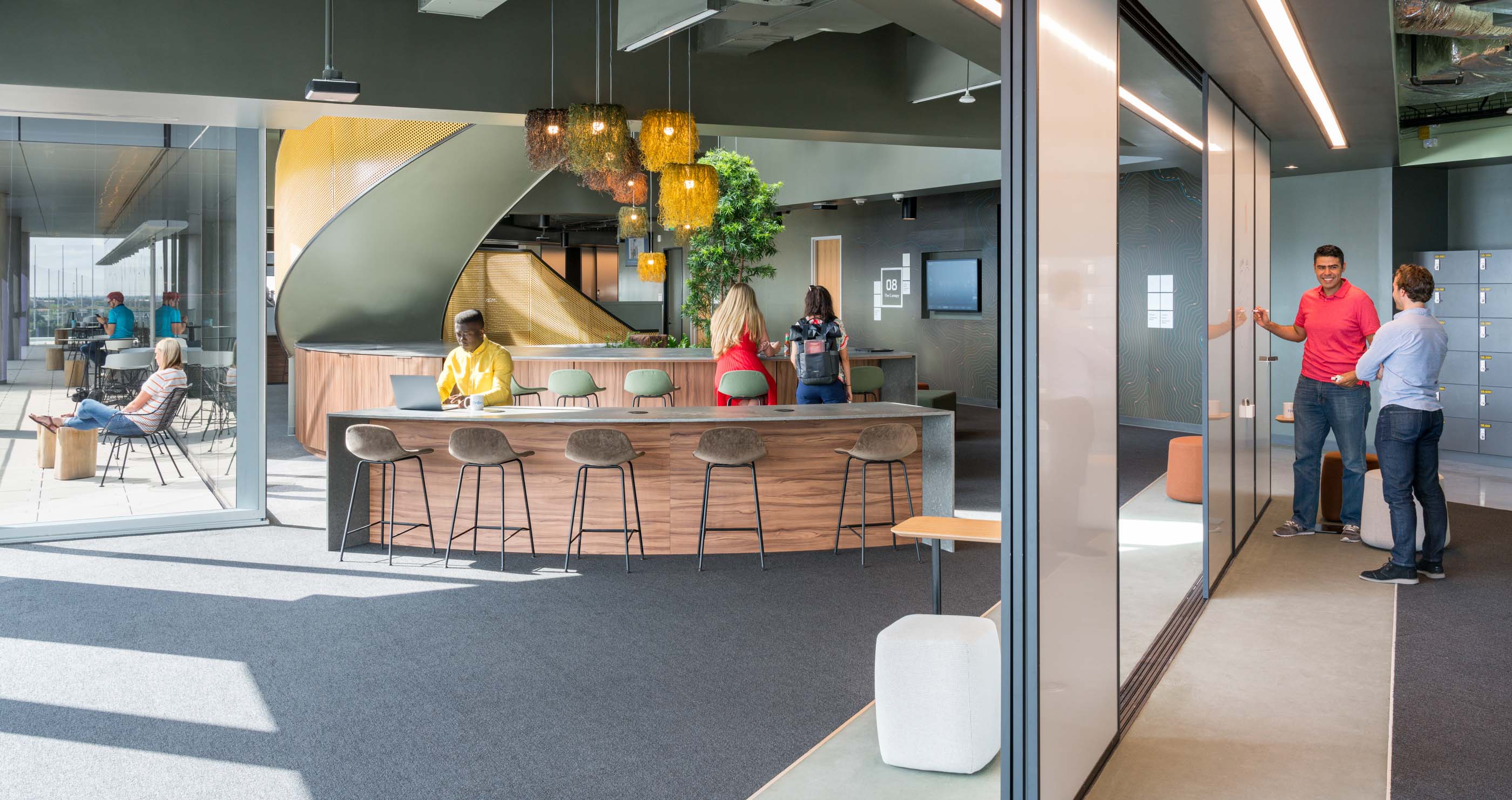
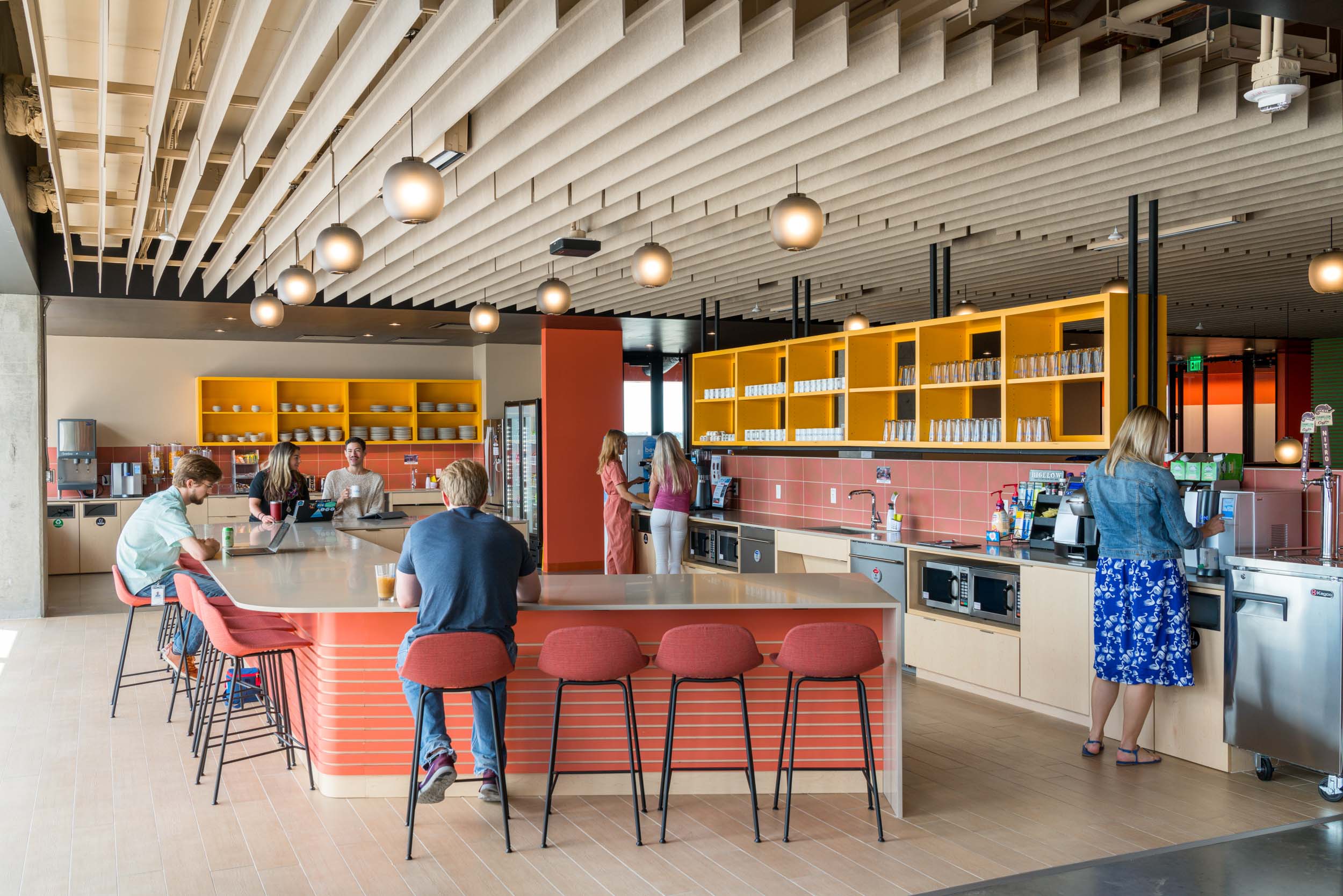
The Five Ecosystems
The workplace is given order in a way that is familiar to Vrbo and to science — through five ecosystems and their associated scientific geographies.
Each of the five areas has a controlled sense of color, articulation, and furnishings to evoke the emotion and feeling behind familiar places that are the building blocks of travel experience, and foundational elements of a scientific worldview.
Topography
For the forest levels on 8 and 9, a terrain based-map is generated from the idea of a land survey designed to extract topographic details from a terrain. The dark, moody colors of forest environments represent the topography extremes the canopy, covered dappled spaces.
Limnology
Within the lakeside levels of 10 and 11, current mapping from the Great Lakes illustrates how data communicates fluid dynamics and currents within the water bodies. The verdant green palette further establishes a lakeside spirit.
Astronomy
Within the arid levels of 12 and 13, astrological mapping expresses how celestial cyclical movement can be seen from a terrestrial position. The warming vibrancy of the oranges and pinks that capture the warmth of a perfectly sunny day in the desert.
Geography
For levels 14 and 15, wind vector maps which map dunes and bluffs in the geography reinforce the coastline look and feel. Crisp and comforting blue hues evoke a coastline environment.
Snow Science
On level 16 in the mountain environment, snow pack maps communicate how meteorological information is formulated through use of satellite data to estimate depths of accumulation. The design recalls the final ascent of reaching the pinnacle within the clouds.
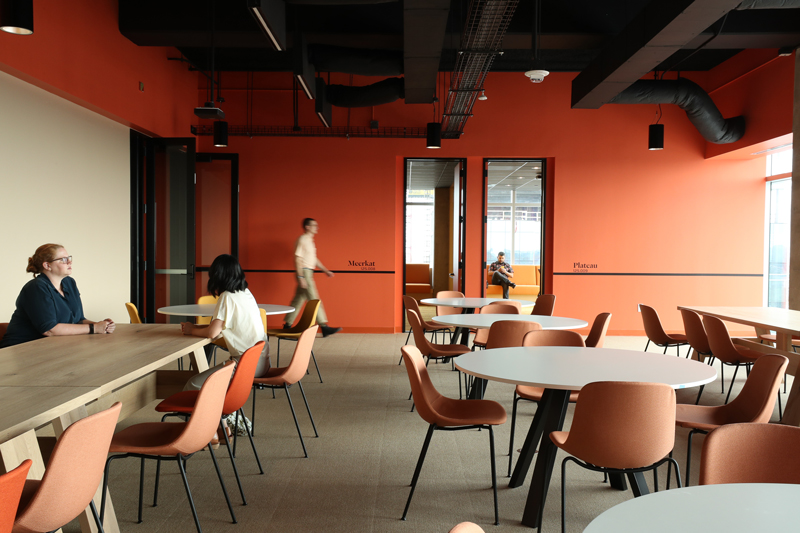
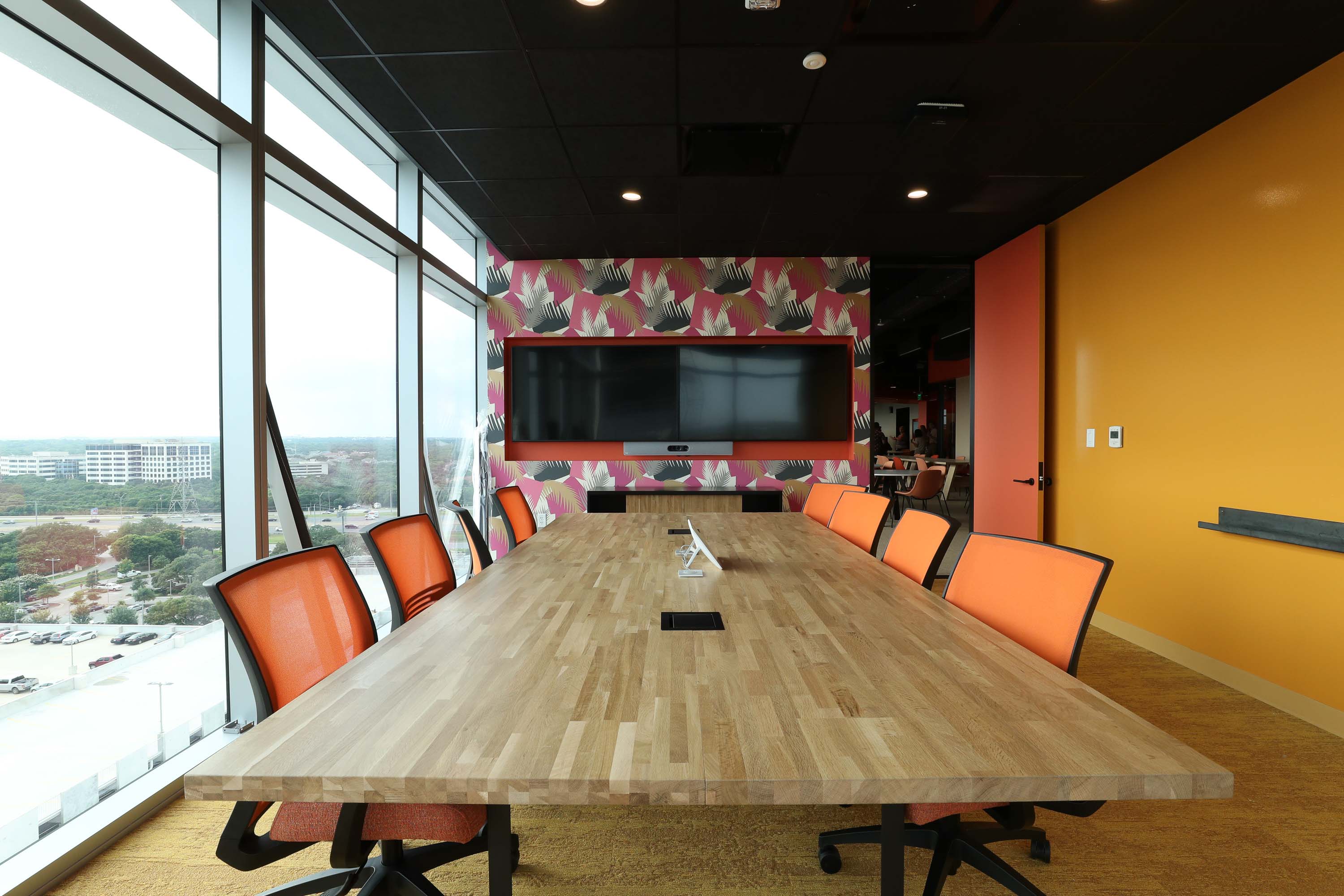
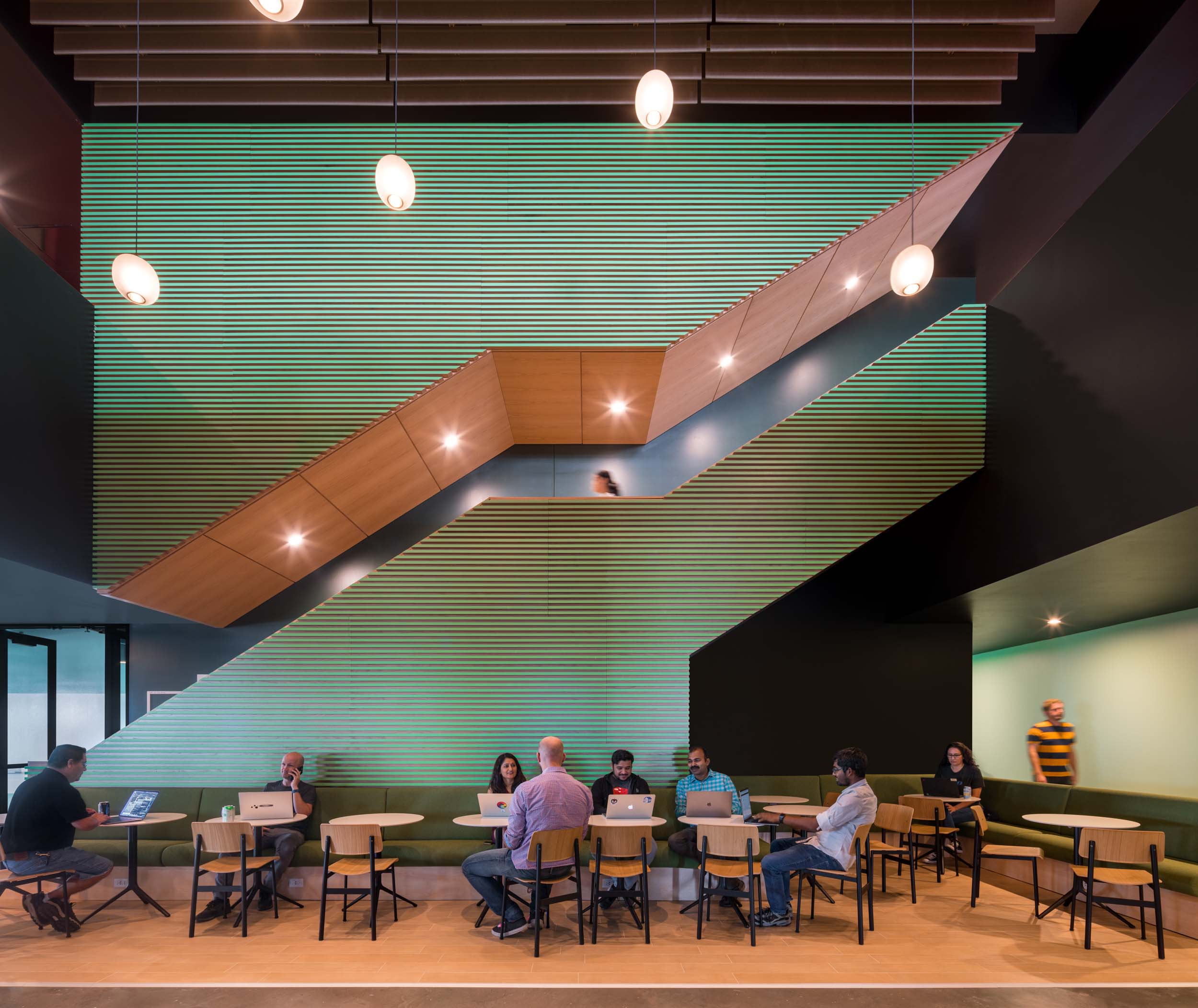
Vrbo’s new offices are a body of research created from careful study and using data, the study of inter-relationships, as well as their physical features and processes, to create a fully functional workplace based precisely on the needs of employees and teams.
The ecosystems parallel the operation of teams, which must maintain a delicate balance between all of their members in order to thrive. But also importantly, the workplace operates with a slightly expanded view, understanding that even the most rigorous scientists benefit from inspiration, collaboration, and the unexpected, in order to inform their important work.
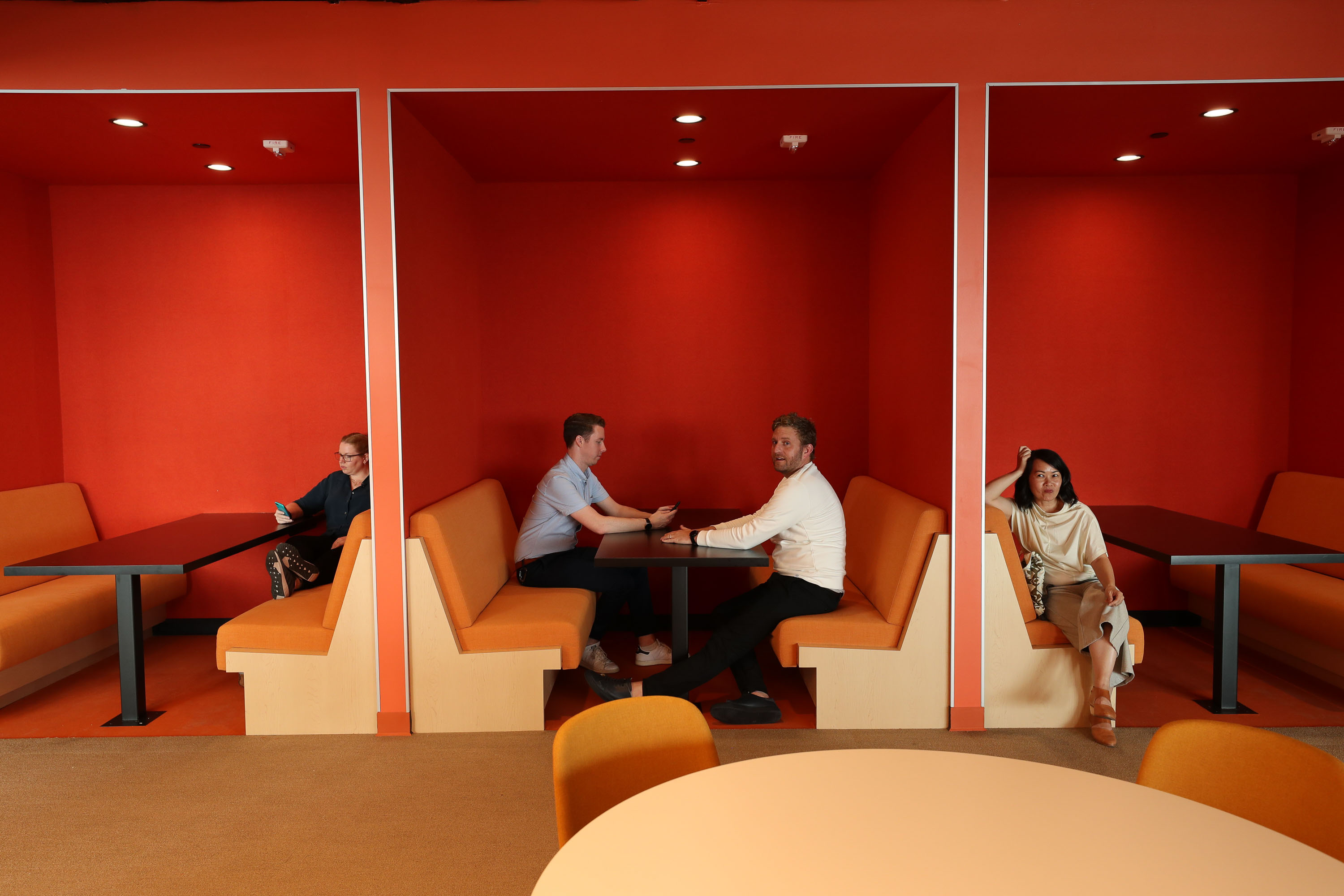
Even the most rigorous scientists benefit from inspiration, collaboration, and the unexpected, in order to inform their important work.
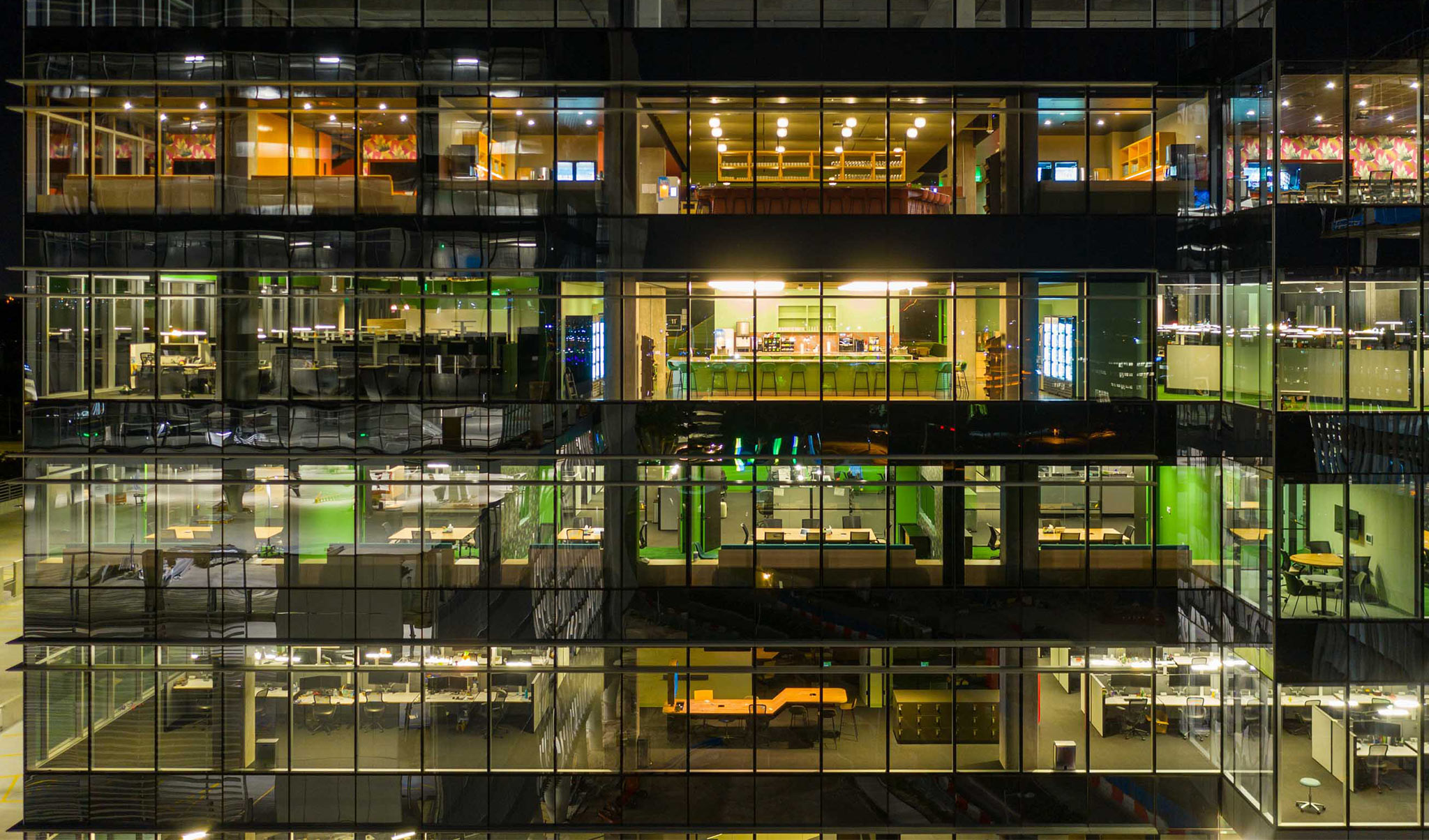
Collaborators
General Contractor: Harvey Cleary Builders
Structural Engineering: CARDNO
Project and Construction Management: Endeavor
Interior Architecture, Wayfinding & Experiential Design, and Landscape Architecture: RIOS
MEP Engineering: BAY & Associates Inc.
Specialty Ceiling Systems: Arktura & TURF Design
Collaboration Tables, Conference Room Tables and Credenzas: MASH Studios
Decorative Lighting Fixtures: Arturo Alvarez Lighting, ANDLight, Resident, and LightArt
Millwork, Upholstery, and Custom Fabrication: BUDA and D. Georg
Steelwork and Specialty Stairs: Big D Metalworks
Integrated Technology: Vrbo
Systems Furniture and Finishes: Knoll

