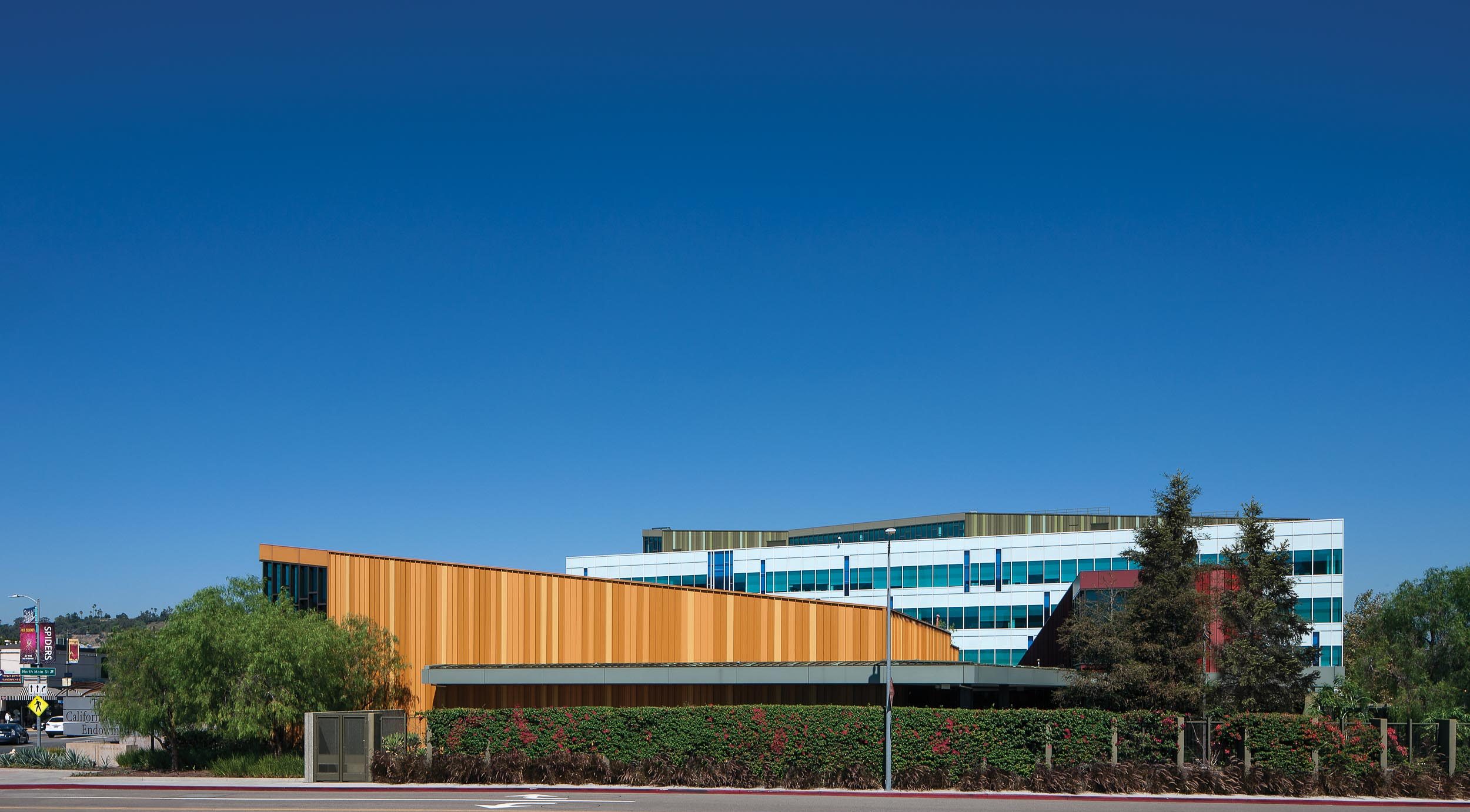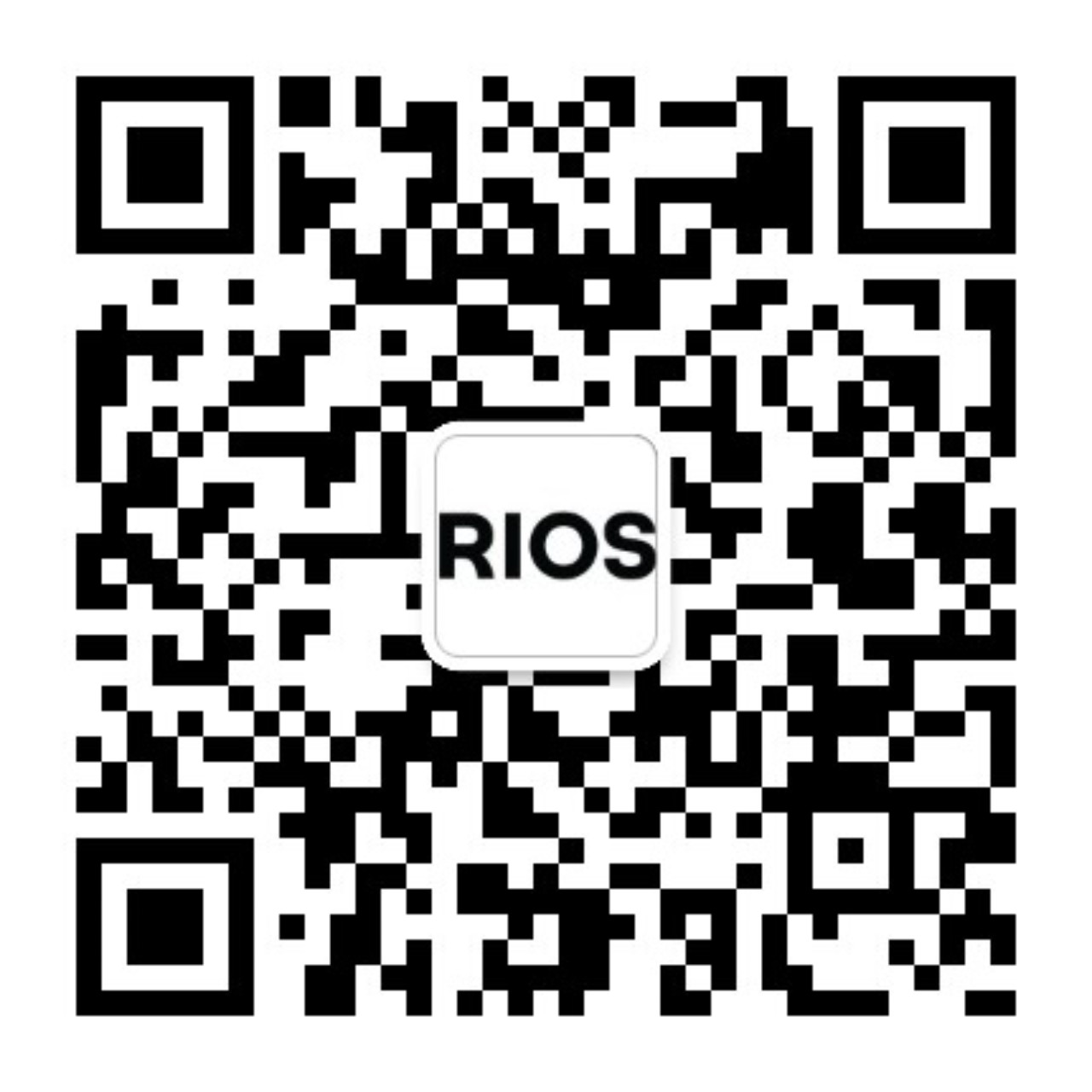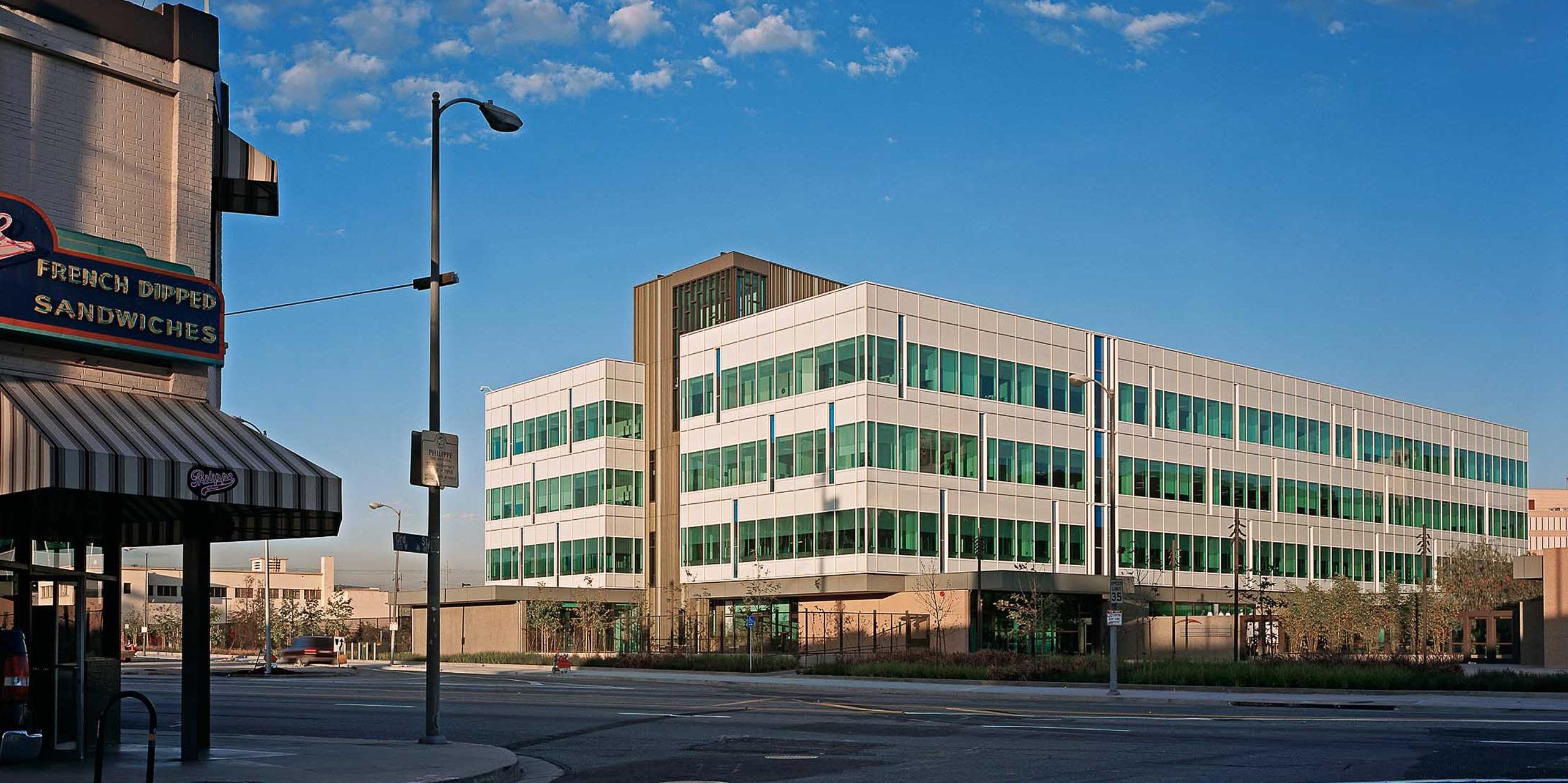
The California Endowment
Health and Justice for All
The California Endowment is a non-profit organization that “expands access to affordable, quality health care for underserved individuals and communities and promotes improvements in the health status of all Californians.” The design of a new building was an opportunity to express their basic tenets — inclusiveness, diversity, accessibility, and good health — to bring health and well-being to all Californians at a site that represents the vast diversity of the population.
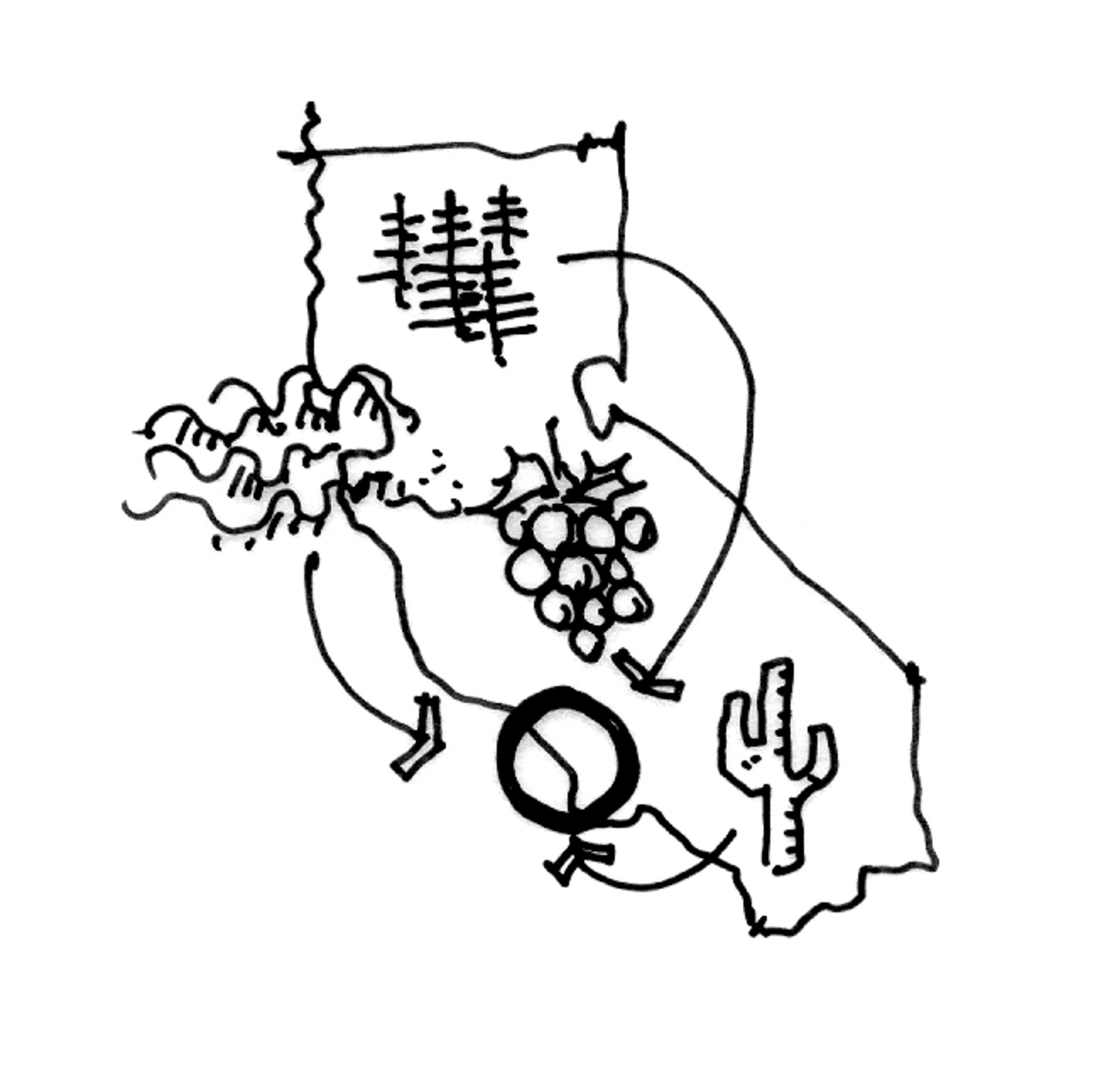
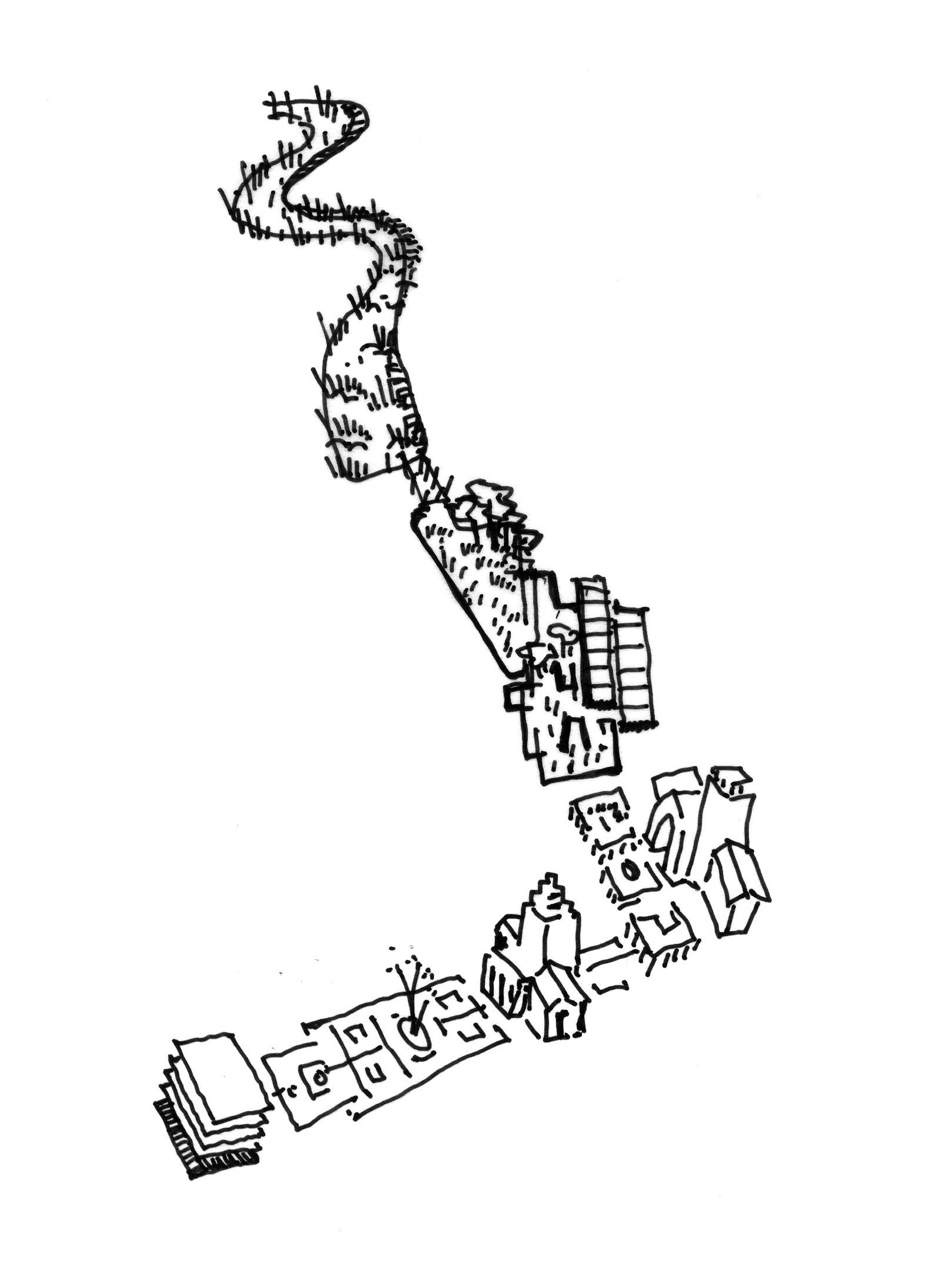
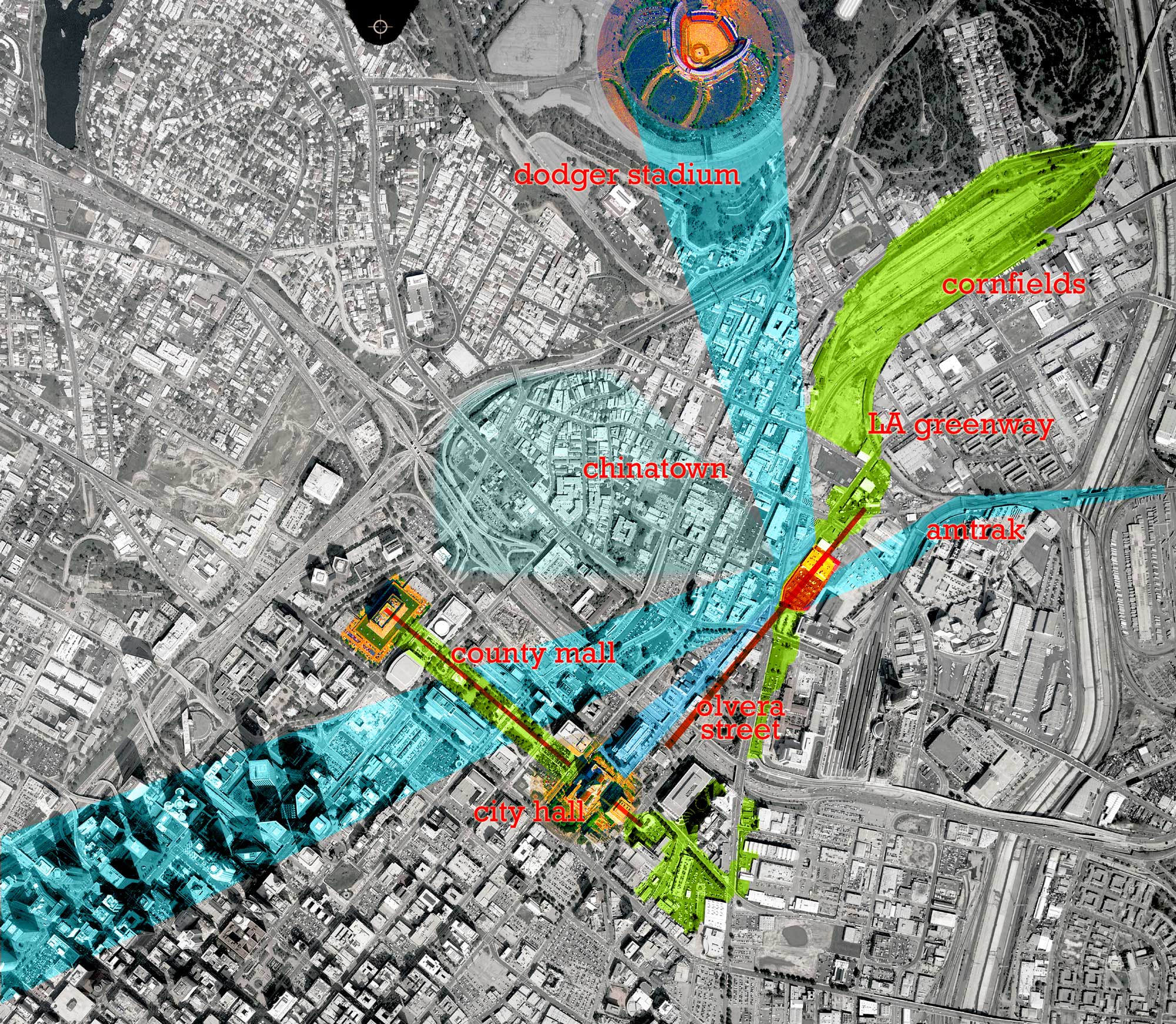
In 2001, The Endowment held an invited competition for the design of its administrative headquarters in Downtown Los Angeles. The design goal for the 150,000 square foot community conference center and office complex was to physically express and programmatically support the Endowment’s mission. Because of the philanthropic nature of this organization, this building makes a statement of that mission and contribution to the neighborhood.
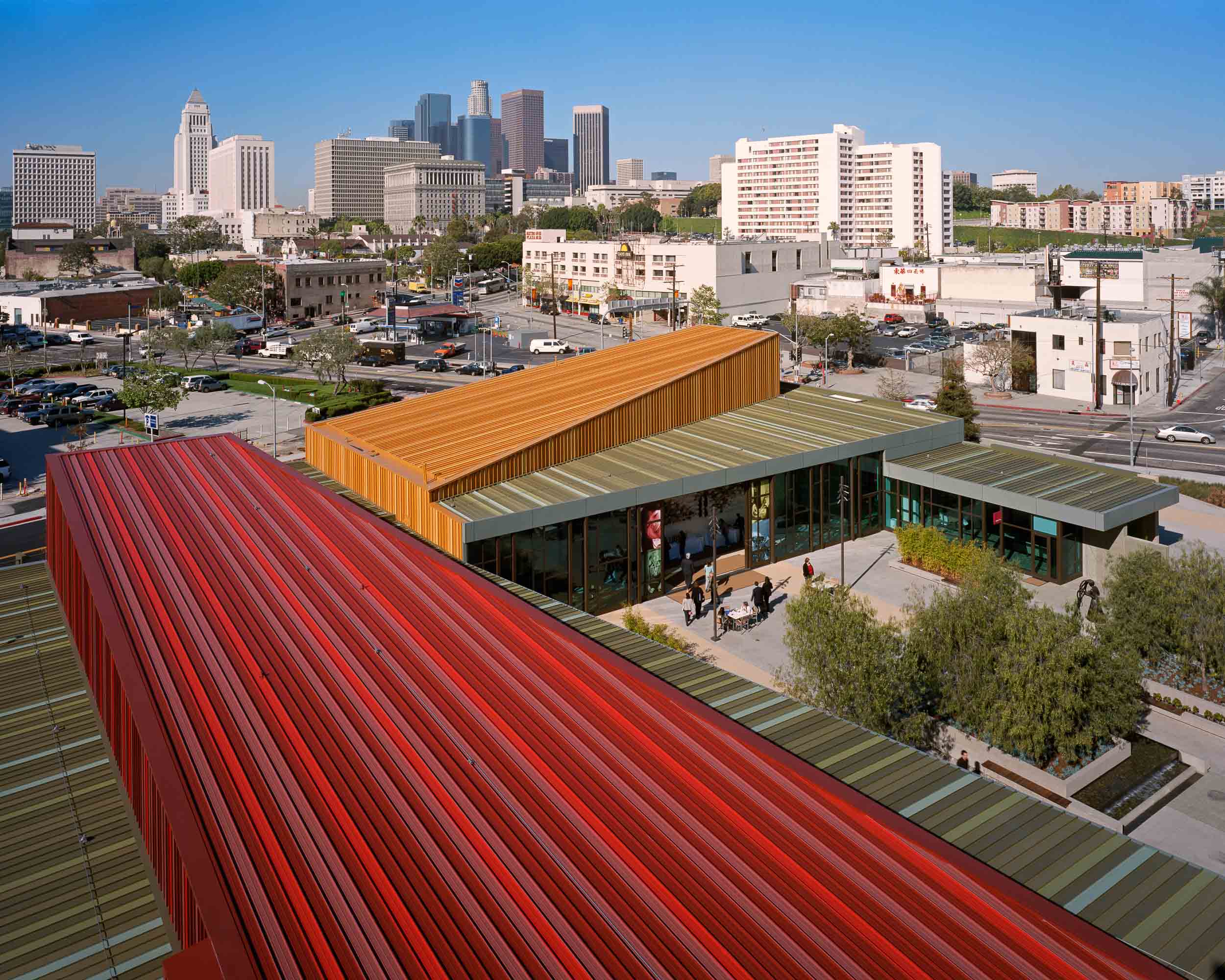
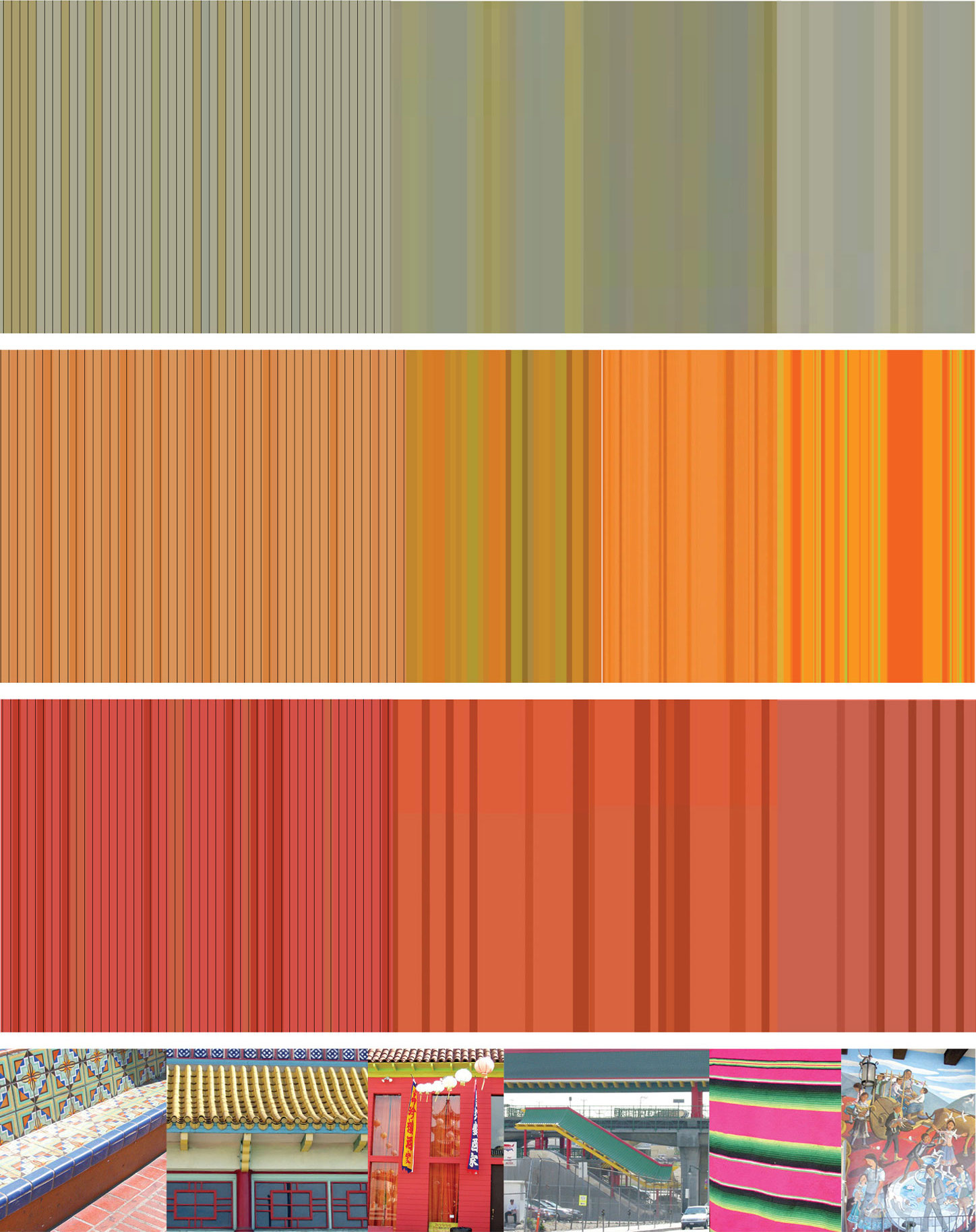
The inspiration for the design came from the diverse context that surrounds the site, which has views to Chinatown, Olvera Street, Little Tokyo, El Pueblo de Los Angeles, Union Station rail cars, and the San Gabriel Mountains. This surrounding context directly influenced the forms, color, texture, and scale of the project. The palette provides an instant familiarity to visitors and employees and a fit into the complex urban fabric, both in scale and arrangement. Site organization, building massing, scale, and materials were crucial ingredients to the building’s contextual fit, reinforcing neighborhood connections. The main office building houses the Endowment’s administrative and operational offices on its upper floors,
while the ground floor of the campus is dedicated to The Center for Healthy Communities.
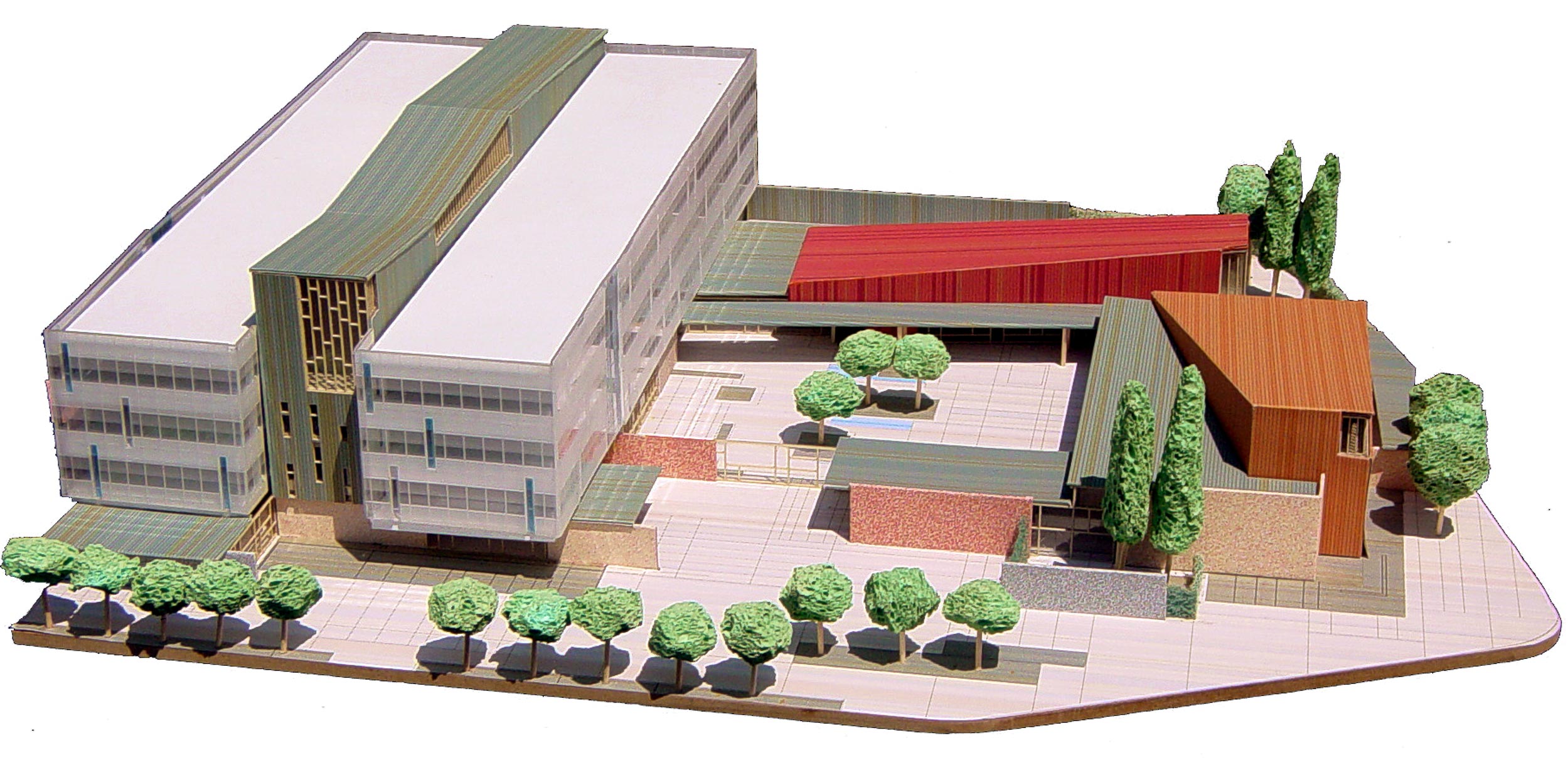
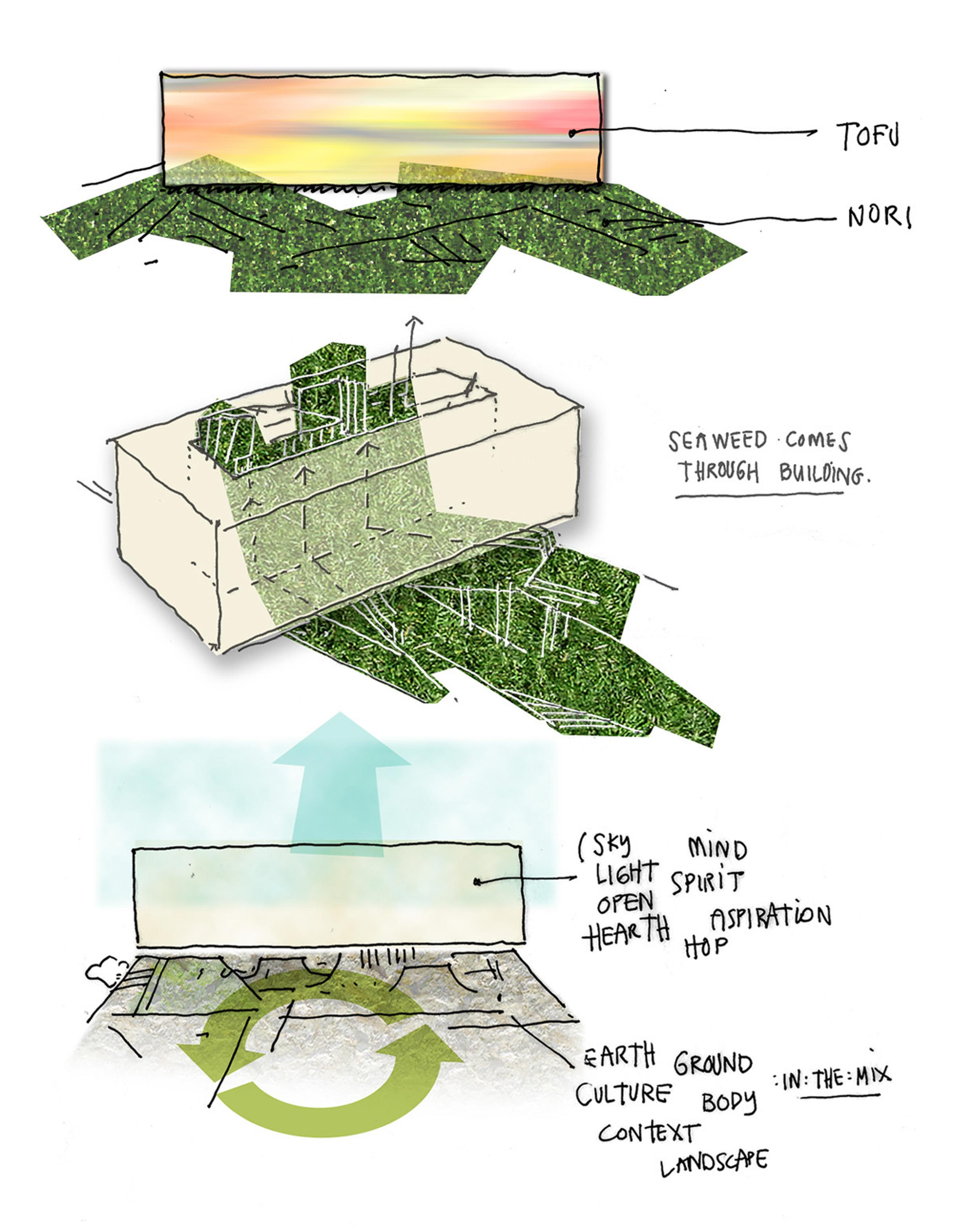
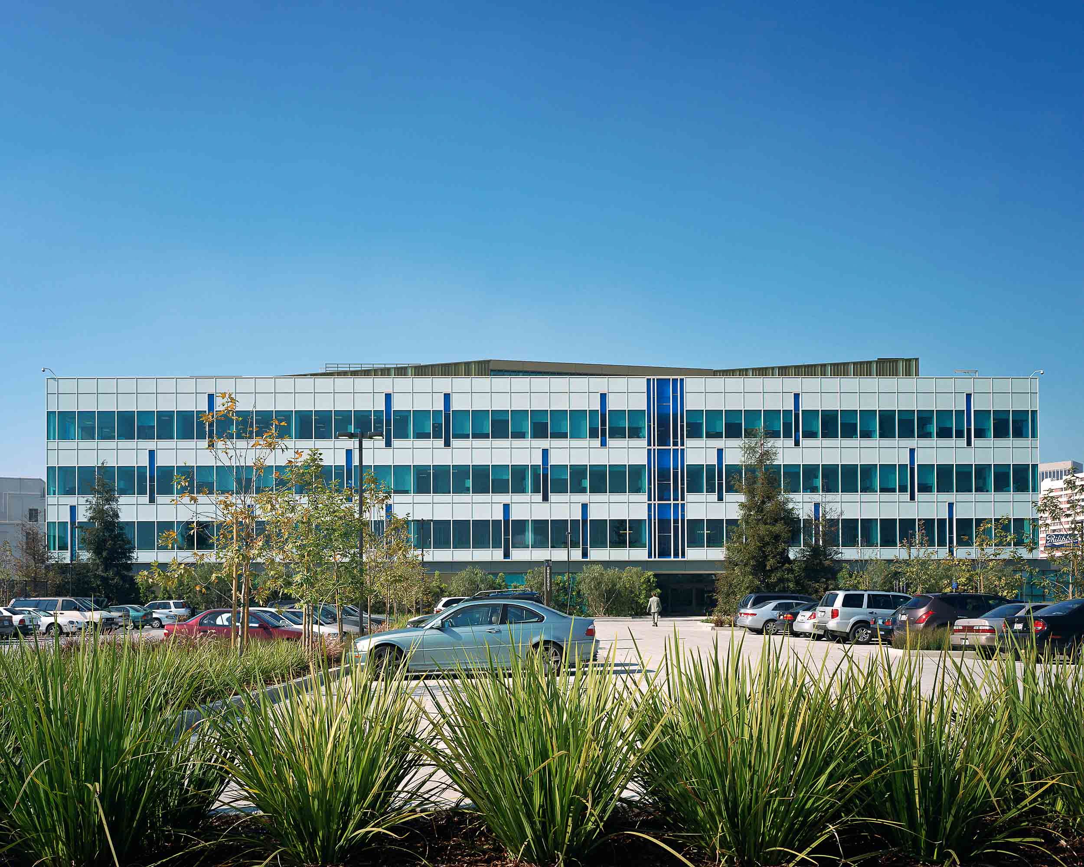
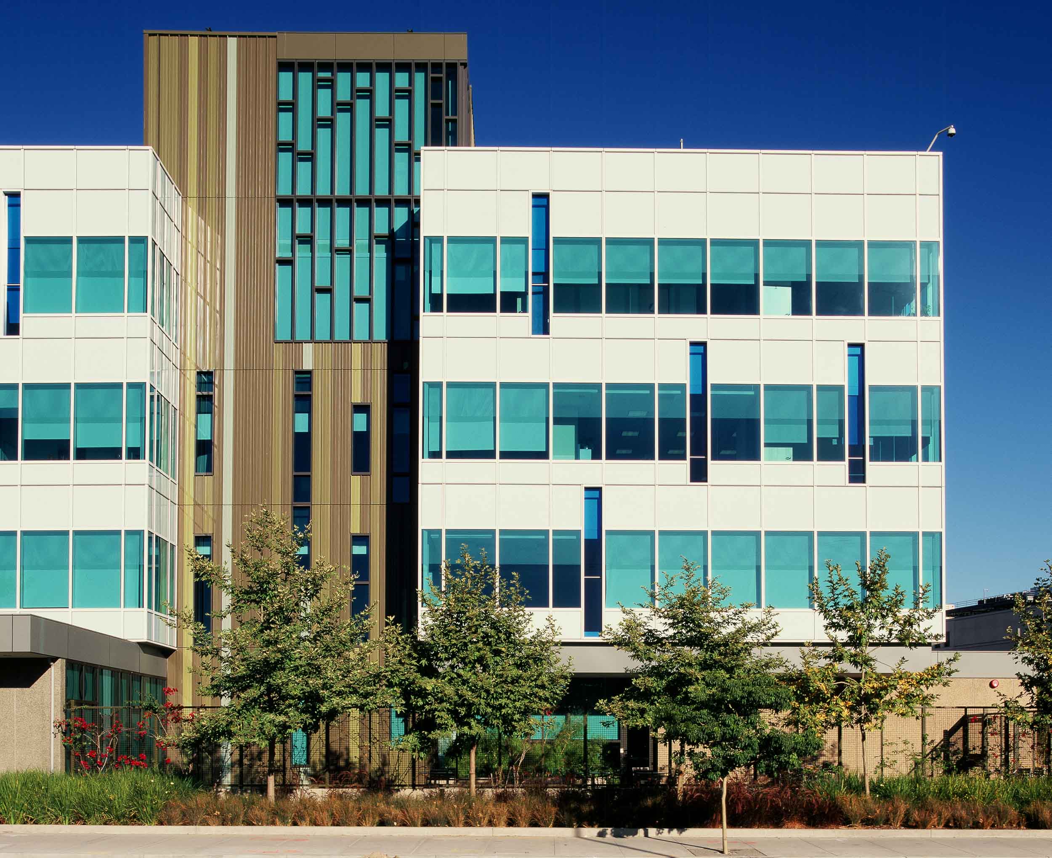
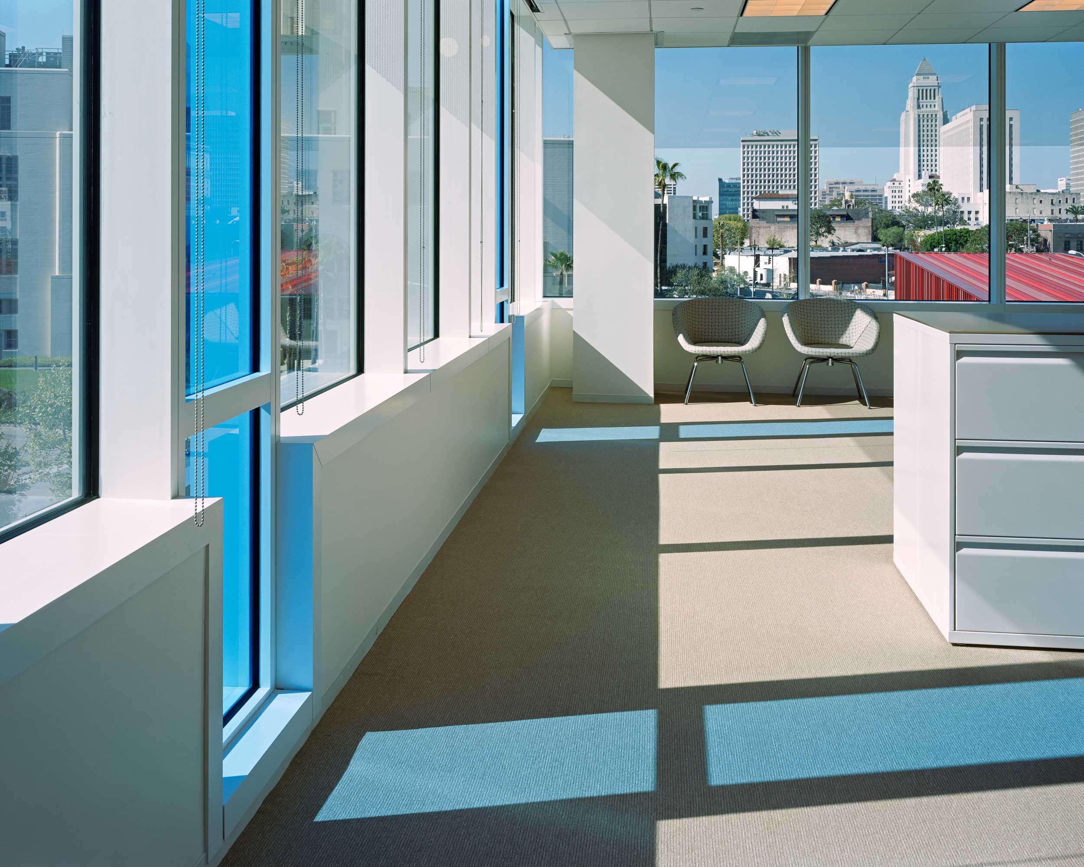
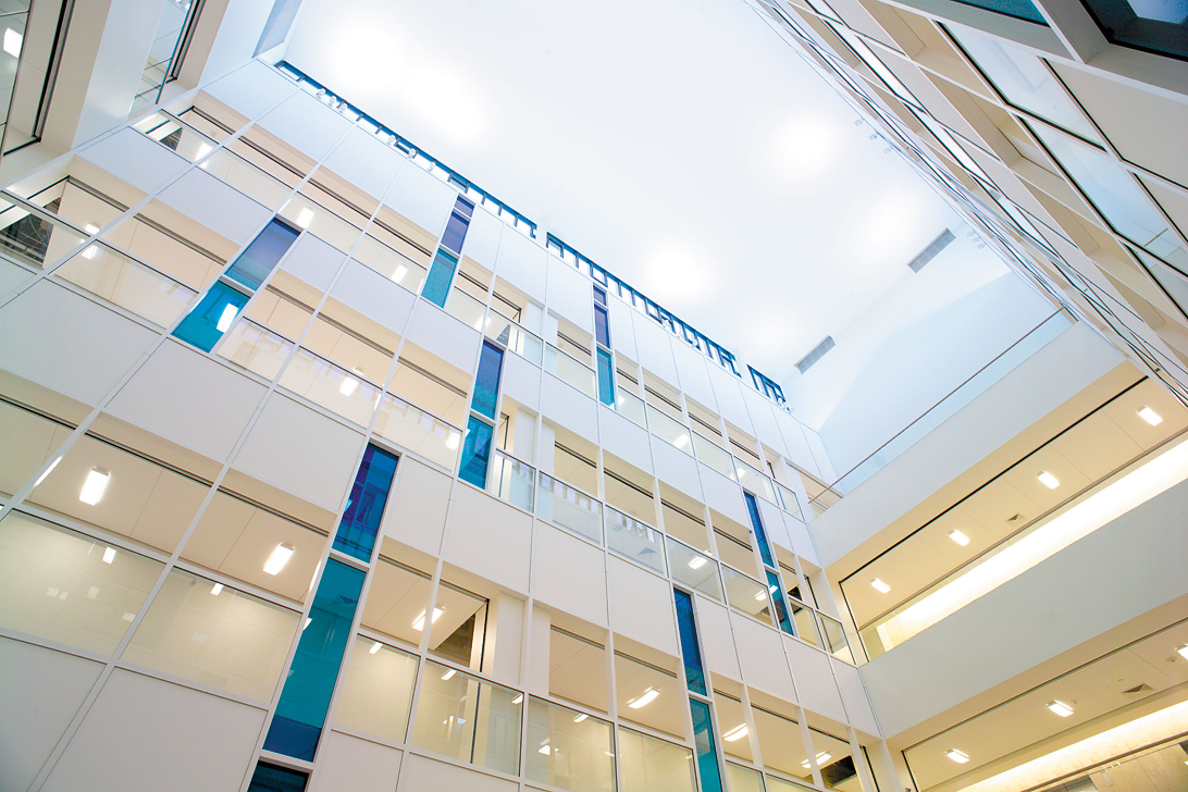
The four-story atrium of the office block is lit from above by clerestories. The Endowment‘s offices are organized around this central open space. Transparency, both literal and metaphorical, is highly valued by this wealthy philanthropy. The visibility of the glazed stairs and natural light from the clerestories connect the floors. Individual offices occupy the outer edges of the office plate, allowing for private work areas.
The two tones of blue glass that punctuate both the building skin and the atrium sample the gradient of colors of the California sky, and express the value of the individual within the larger organization. Fritted glass incorporated within the window wall modifies according to orientation, giving more protection to the south elevation. During the day, blue light is projected onto the floor of the offices inside, and at night the colors emanate outward.
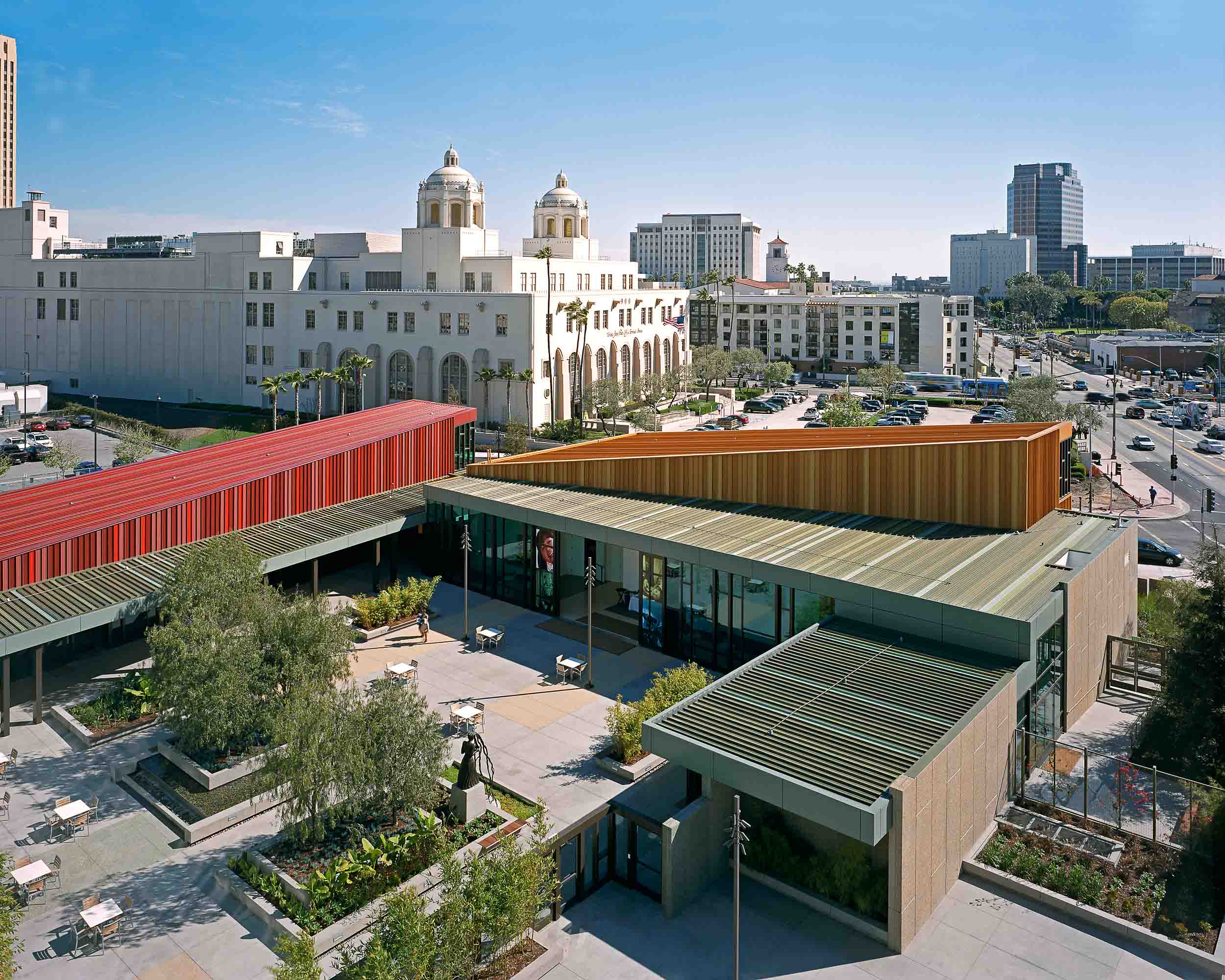
The ground-floor meeting center houses a variety of meeting room types and sizes. Meetings and conferences can range from intimate teleconferences to large lectures and fundraising dinners. A key feature of the meeting center is the 10,000 square foot central courtyard, which creates a distinct sense of place, and expands the Center’s ability to utilize outdoor spaces for informal meetings, pre-function activities, and other events.
The client and the designers shared a strong commitment to creating an environmentally sustainable, healthy workplace. In addition to achieving a LEED Silver rating for the building, sustainability through design was explored through the careful consideration and inclusion of ecological and botanical diversity, water awareness, and environmentally healthy workplace environmental conditions.
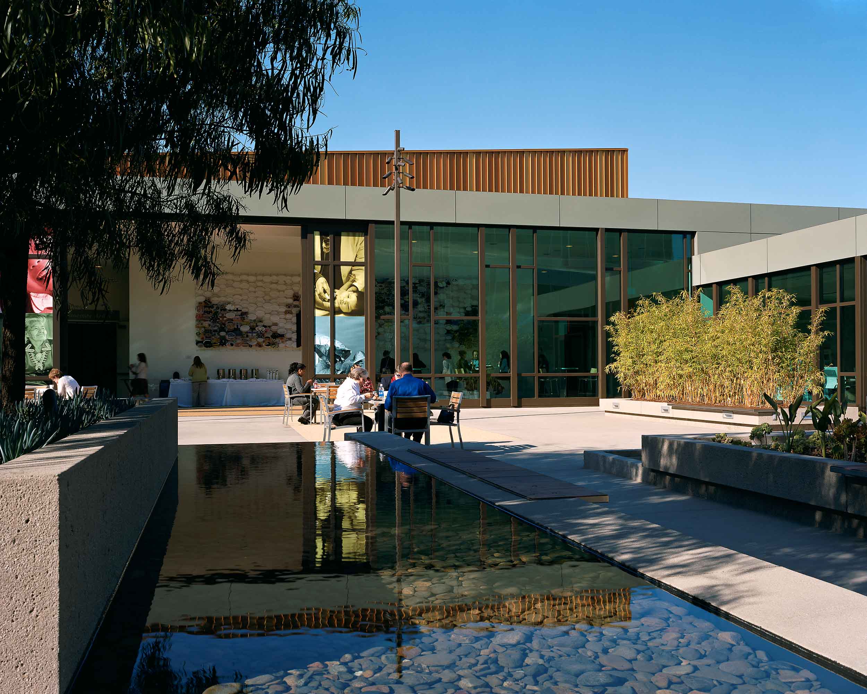
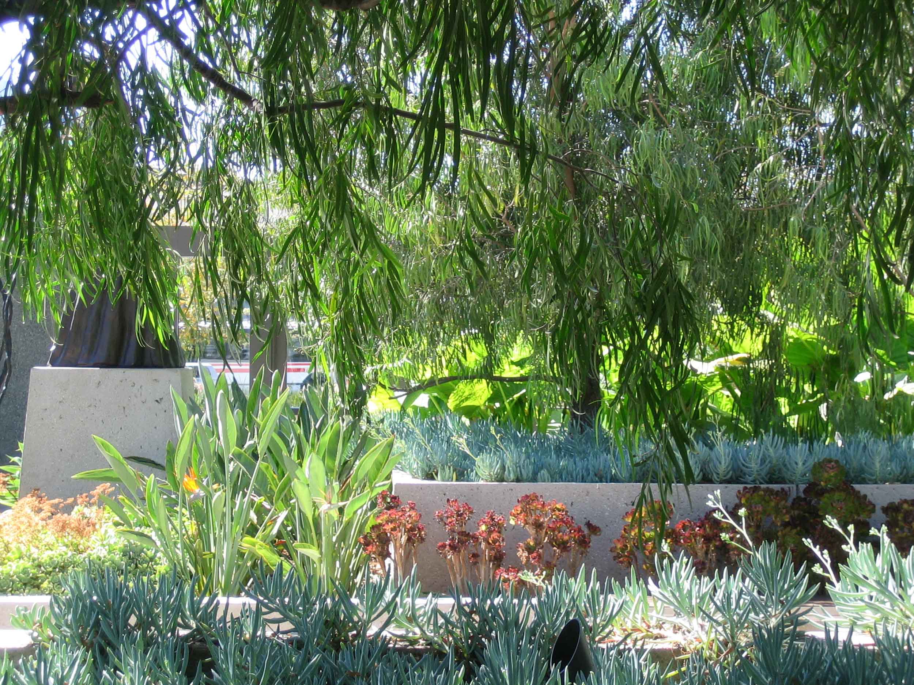
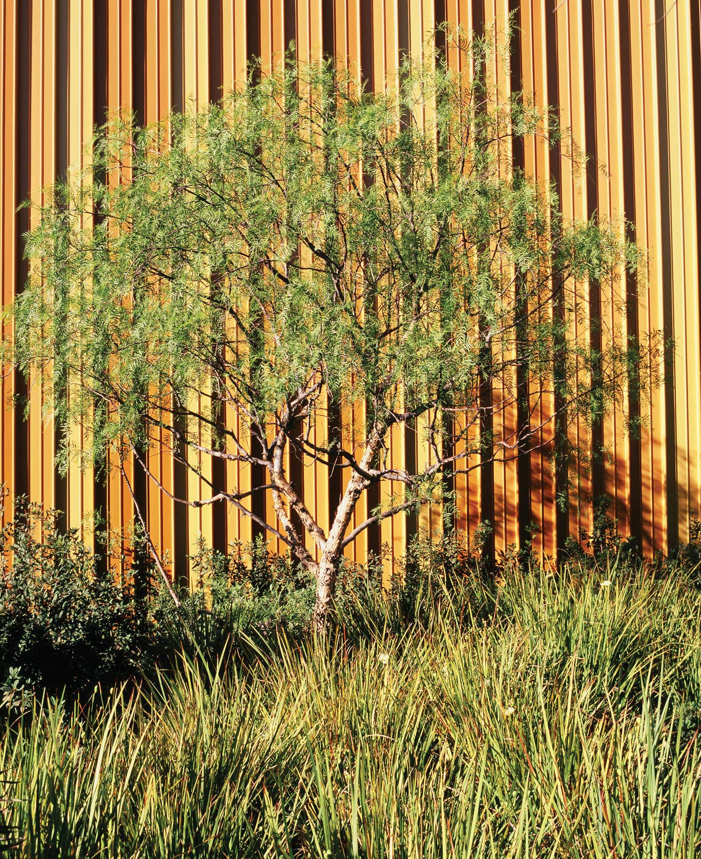
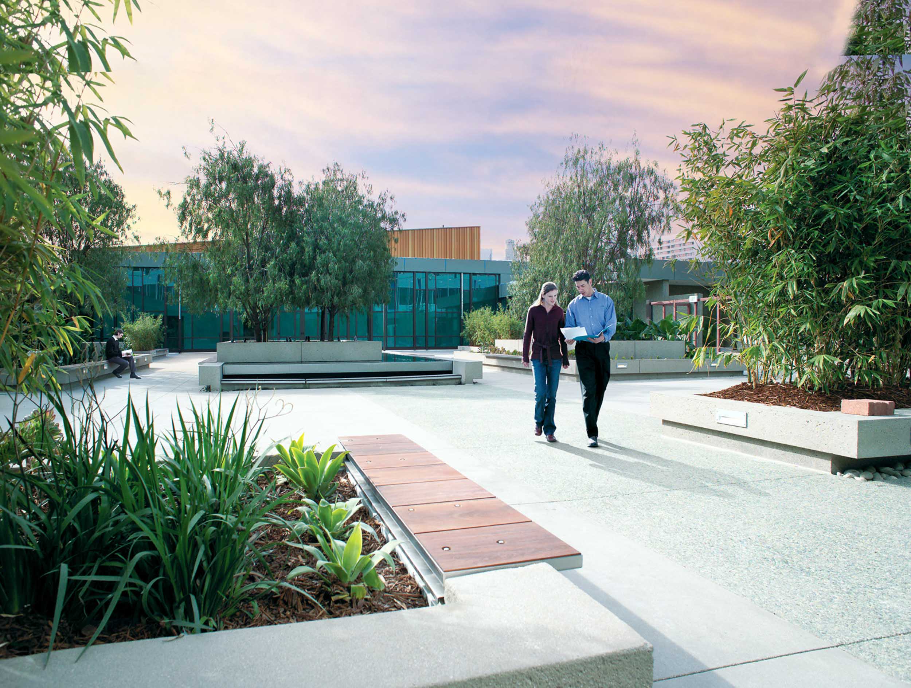
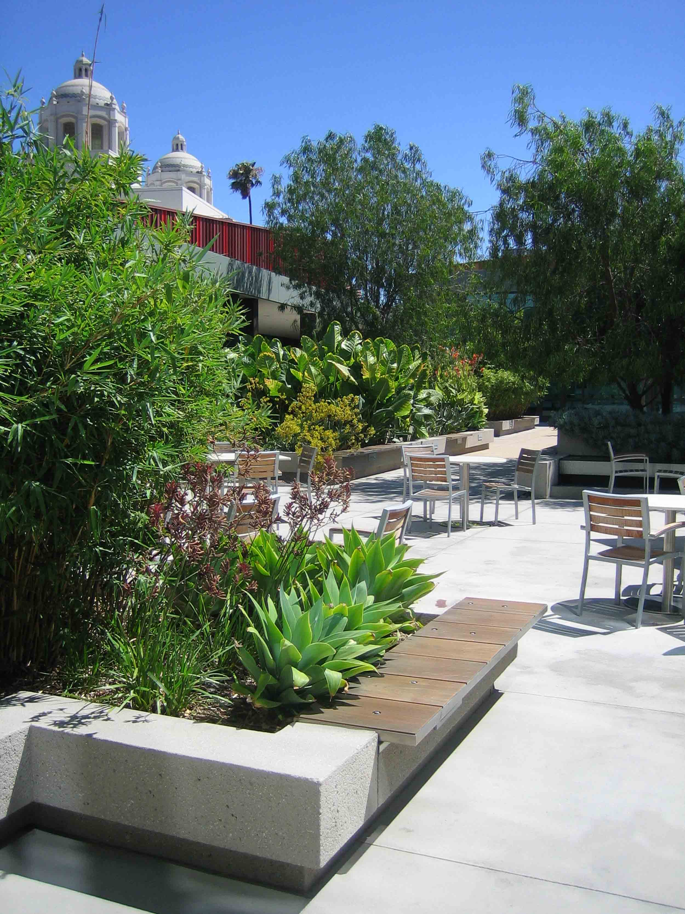
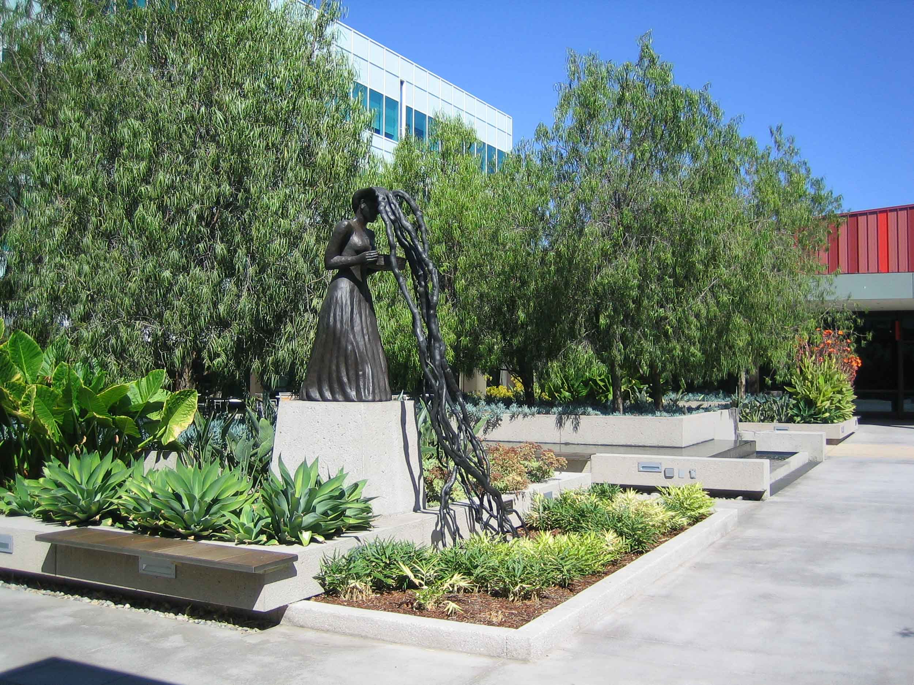
The design emphasizes the positive relationships possible between indoor and outdoor environments in California, and achieves numerous sustainability goals including reduction in energy consumption, energy efficient design, use of recycled and recyclable materials, etc. The campus harmonizes with the existing relationships within the local environment, connecting the campus landscape with the larger urban and regional context and demonstrating the value of the Endowment’s stewardship and leadership in creating a more healthful California.
