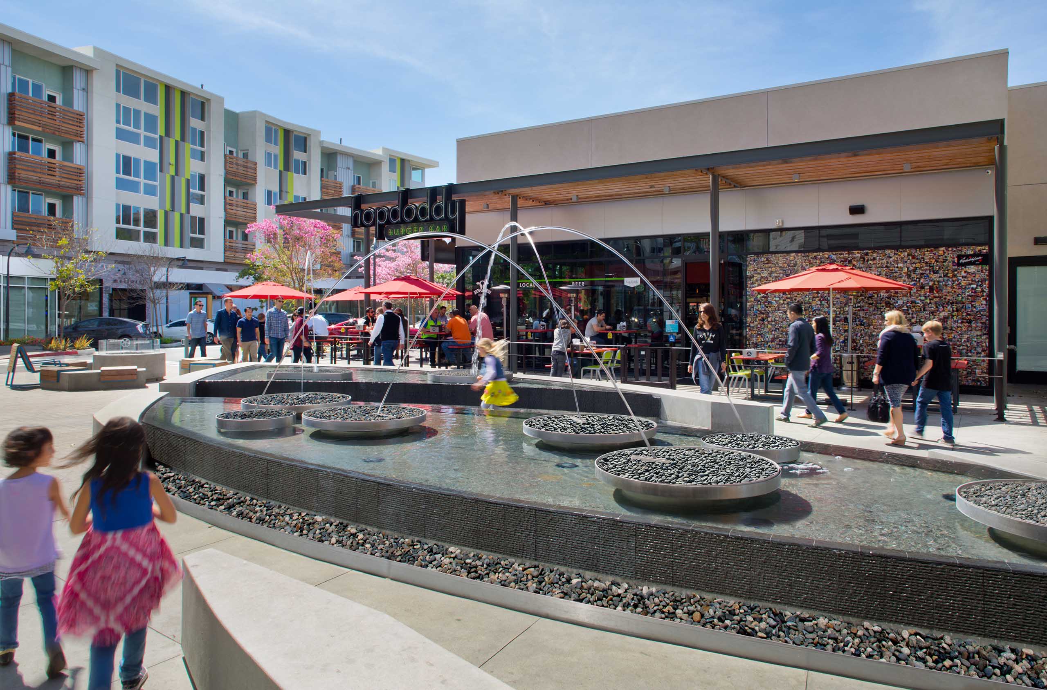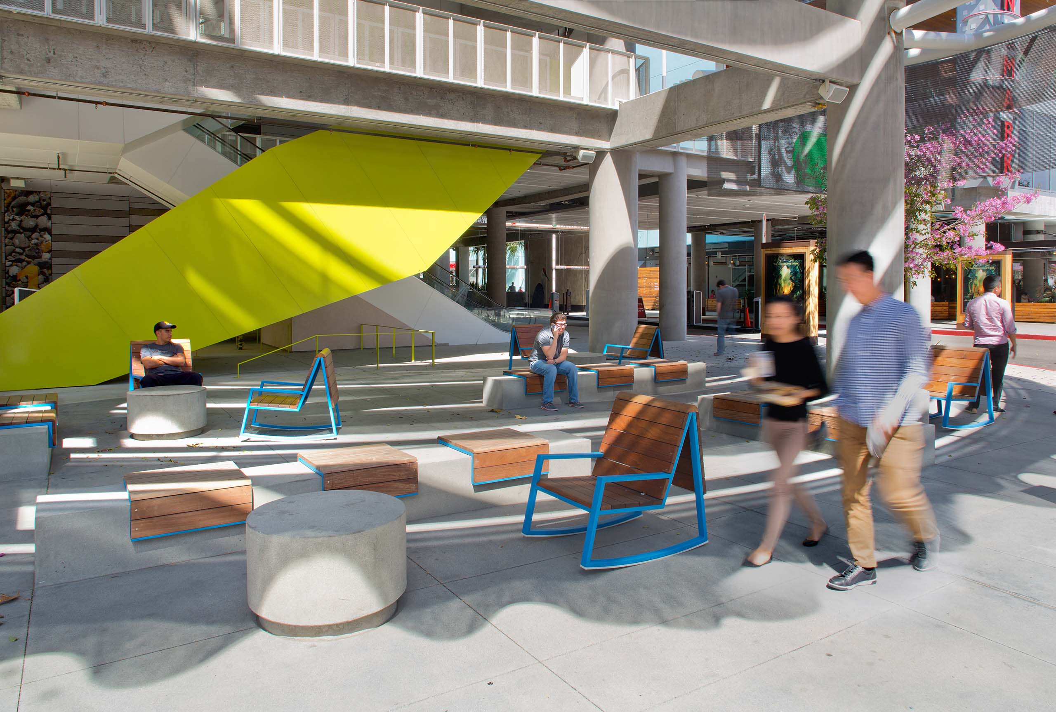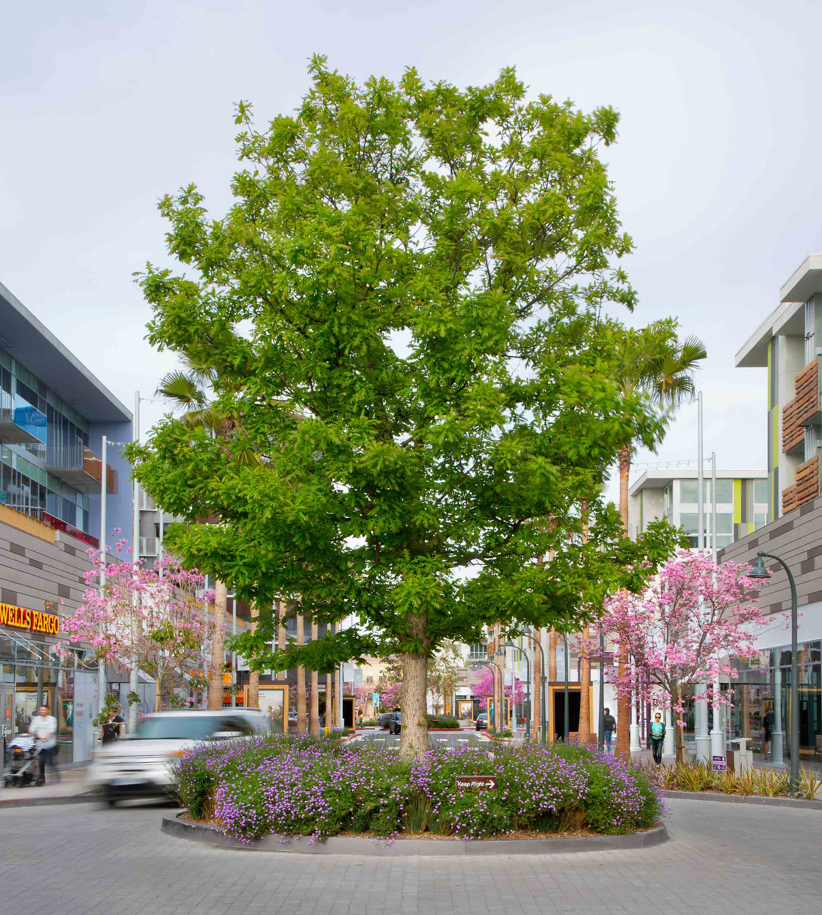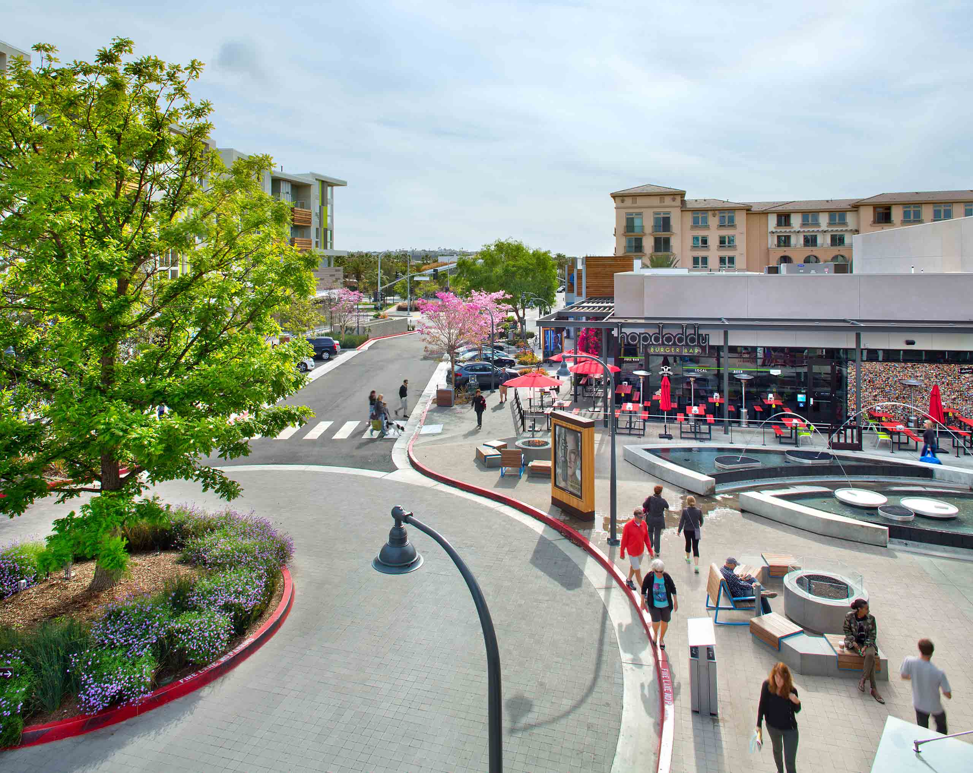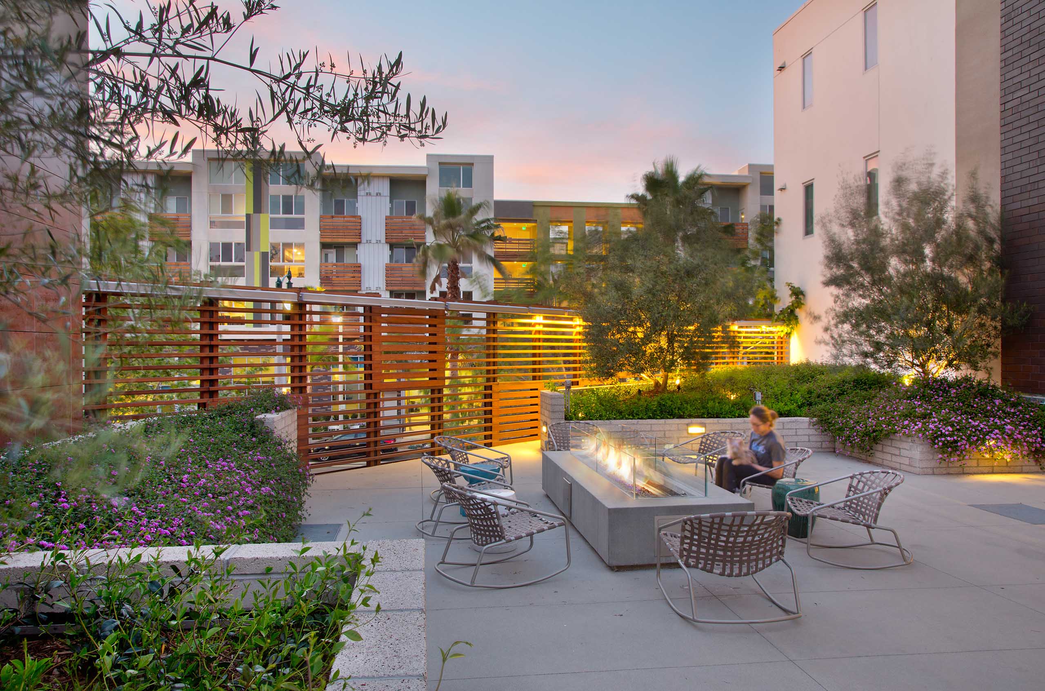
Our landscape design for this 27,000 sq. ft. mixed-use development takes inspiration from the beach and Southern California’s embrace of outdoor coastal living. Sculpted planter berms mimic the undulations of sandy dunes, while the plants within these containers reference the wildness of the adjacent Ballona Wetlands.
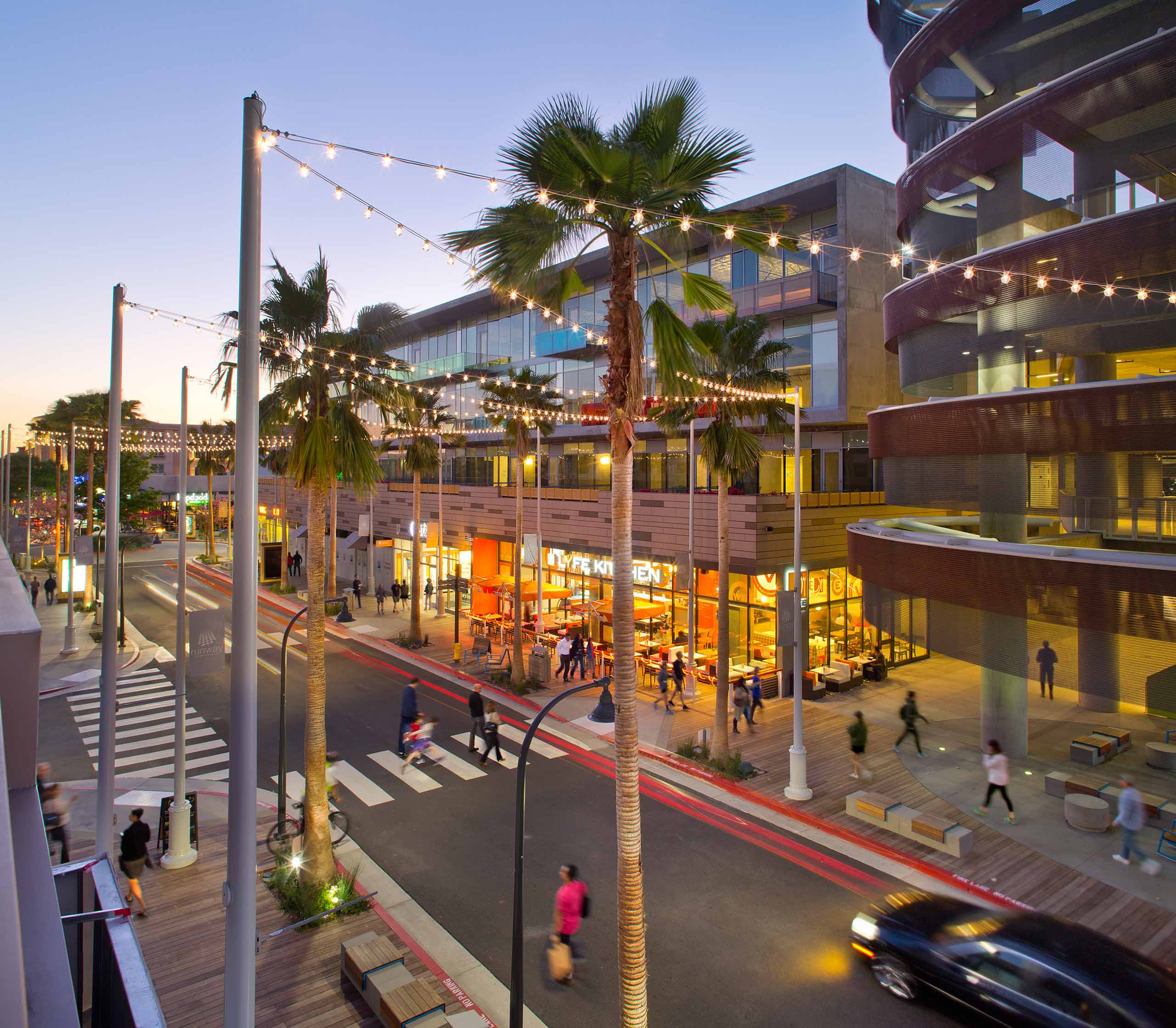
Built on Runway’s commercial area occupies the space where Howard Hughes built his aviation empire. It’s now home to a multiplex cinema, a Whole Foods, and more than half a dozen restaurants. Our design for this landscape creates casual gathering spaces that encourage residents, shoppers, and visitors to mingle. Fire tables evoke the feeling of a campfire on the beach, while custom furnishings update the classic Adirondack rocking chair. An oversized fountain with Laminar jets adds the wow factor.
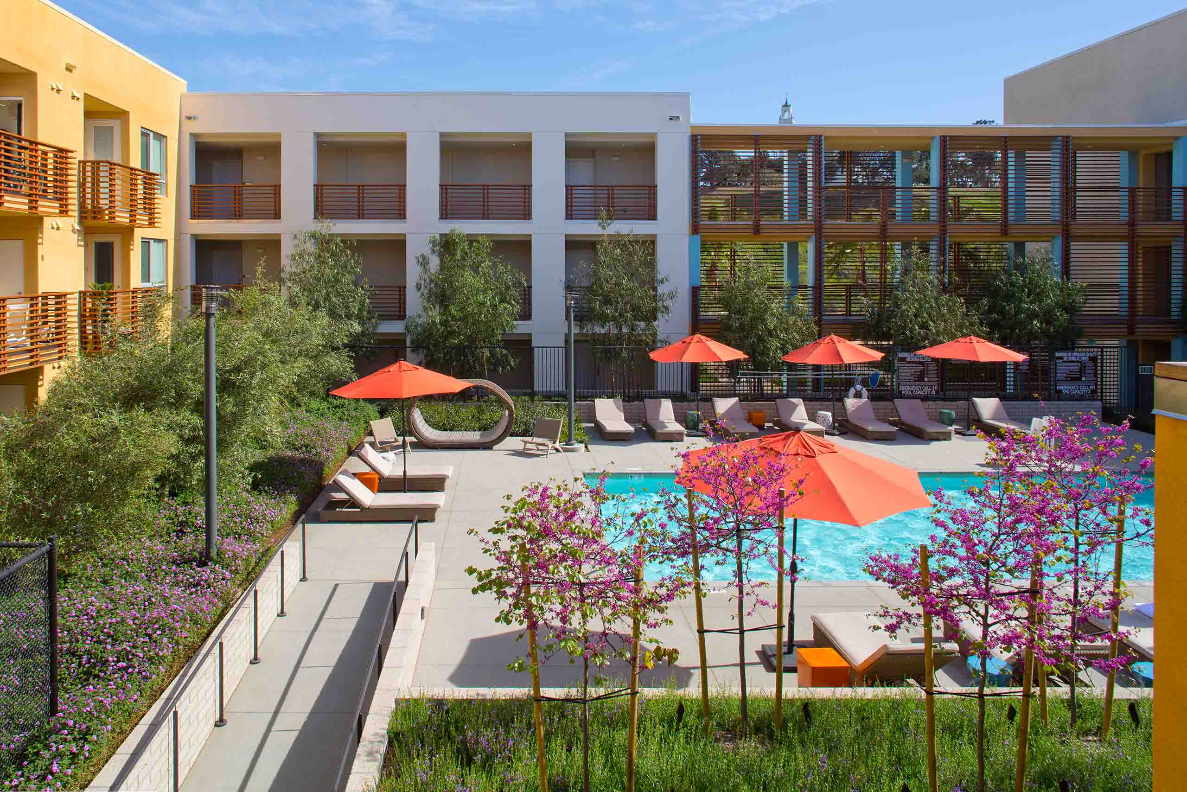
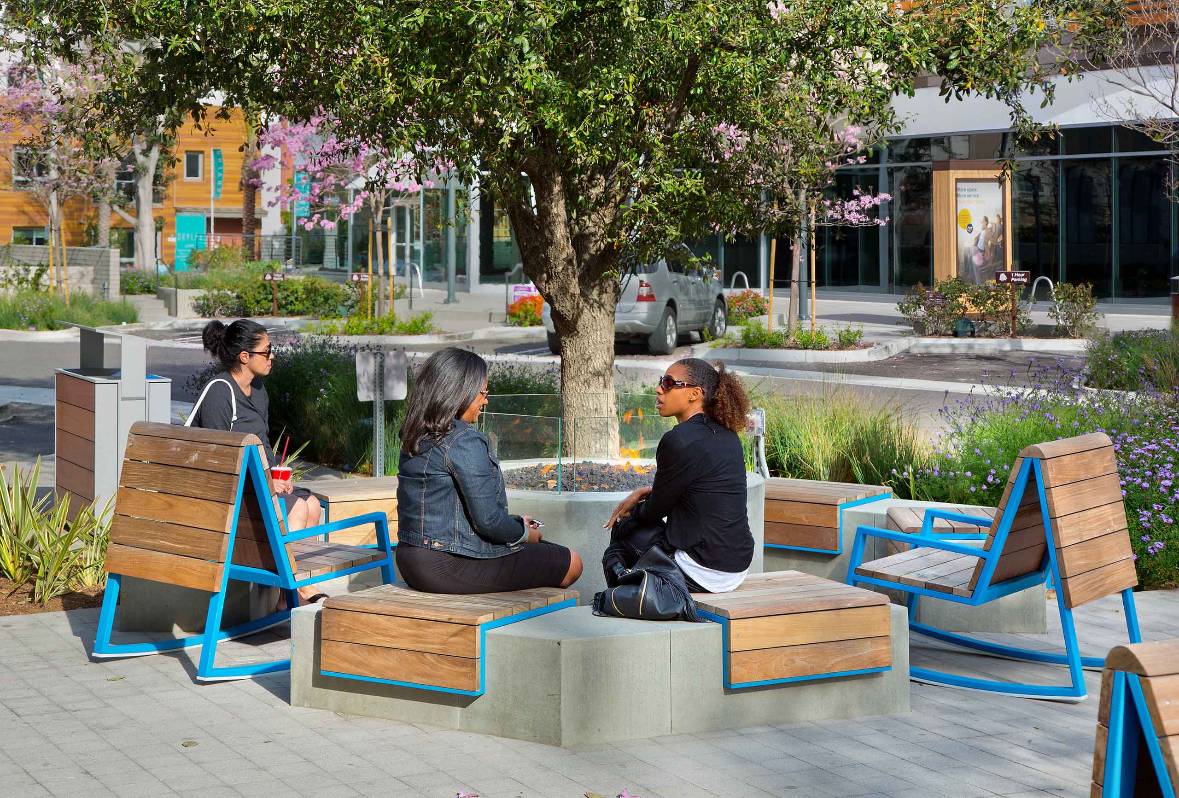
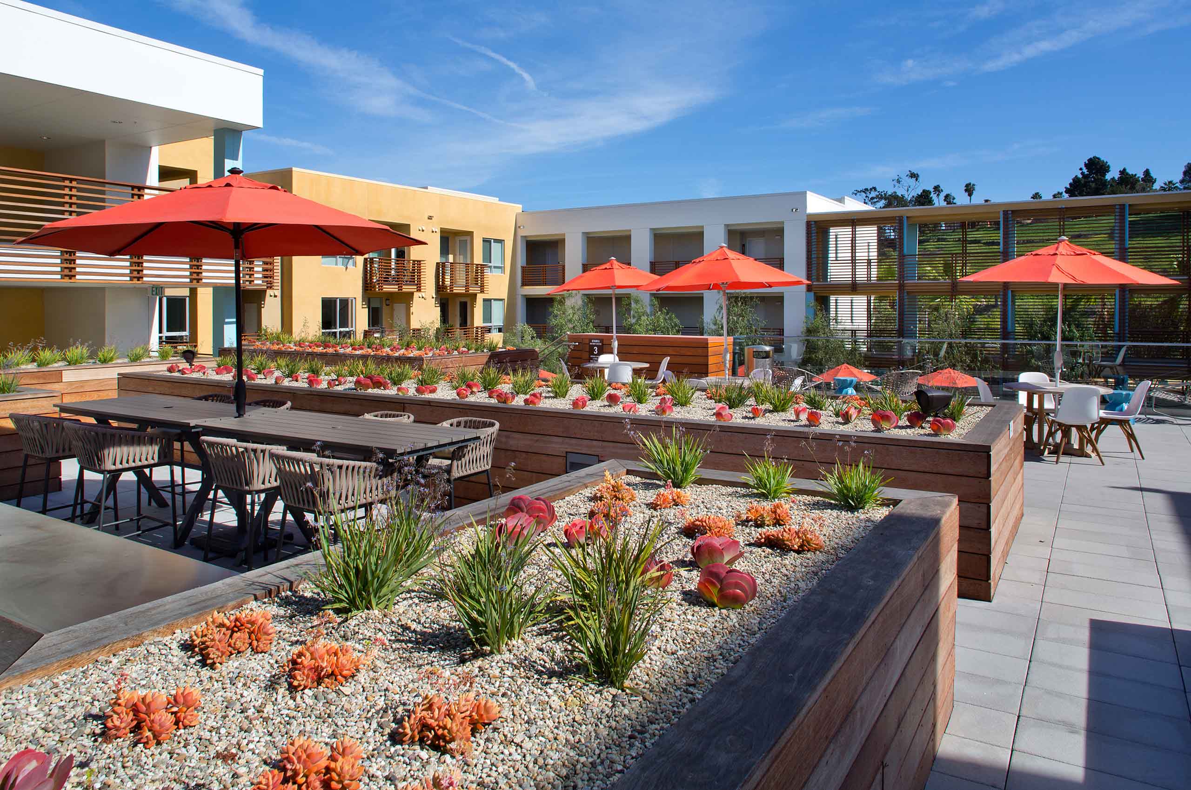
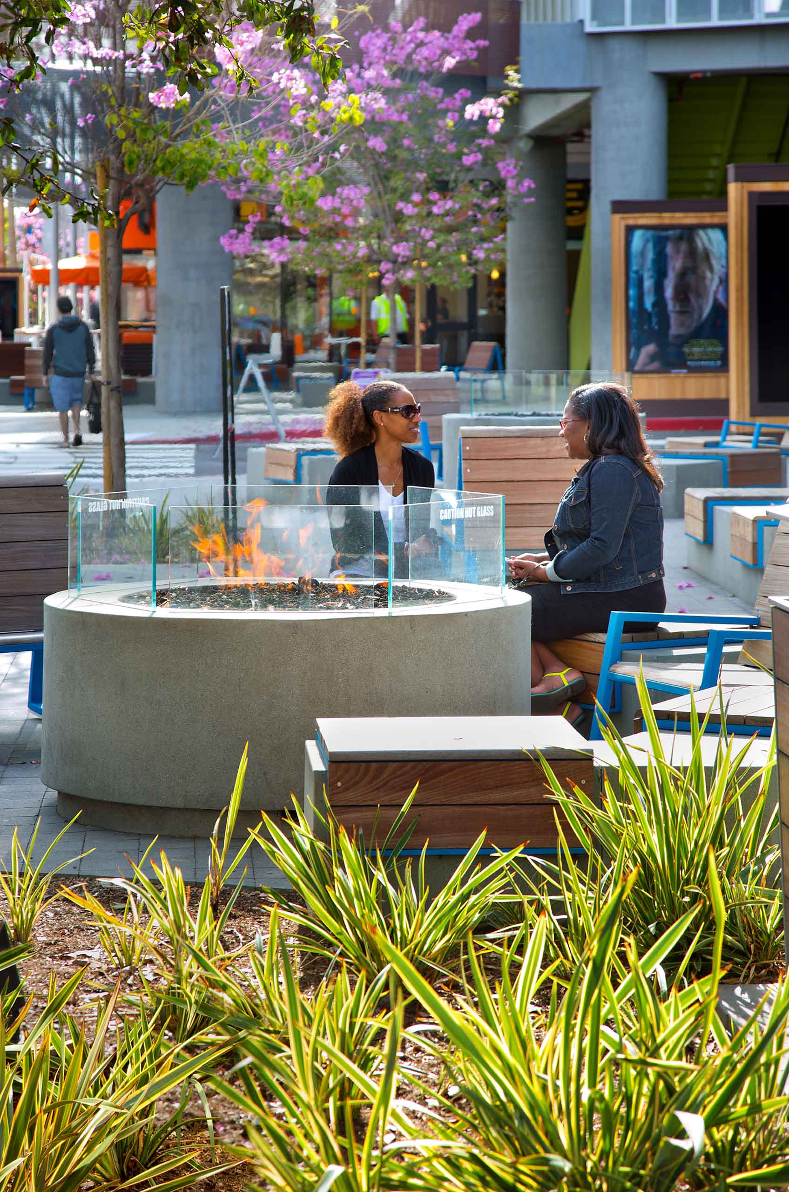
Working hand in hand with both the developer and the project architects, we connected the Runway landscape to Playa Vista’s new adjacent public parks. Our plan includes pools and spas, event lawns, outdoor fireplaces, and a series of outdoor cooking and dining areas where residents can break bread. New amenity decks on each of the residential buildings create inviting gathering spaces for dining and lounging. Landscaping at the street edge creates shade, privacy, and a pleasing view from the ground-floor townhomes.
Wooden sidewalks evoke the feeling of a beach boardwalk. Large heritage trees scattered throughout the site make Runway feel like it has always been a part of the neighborhood. The result is a 24-7 work/live/play community that feels less like a development and more like a single, oversize urban park.
