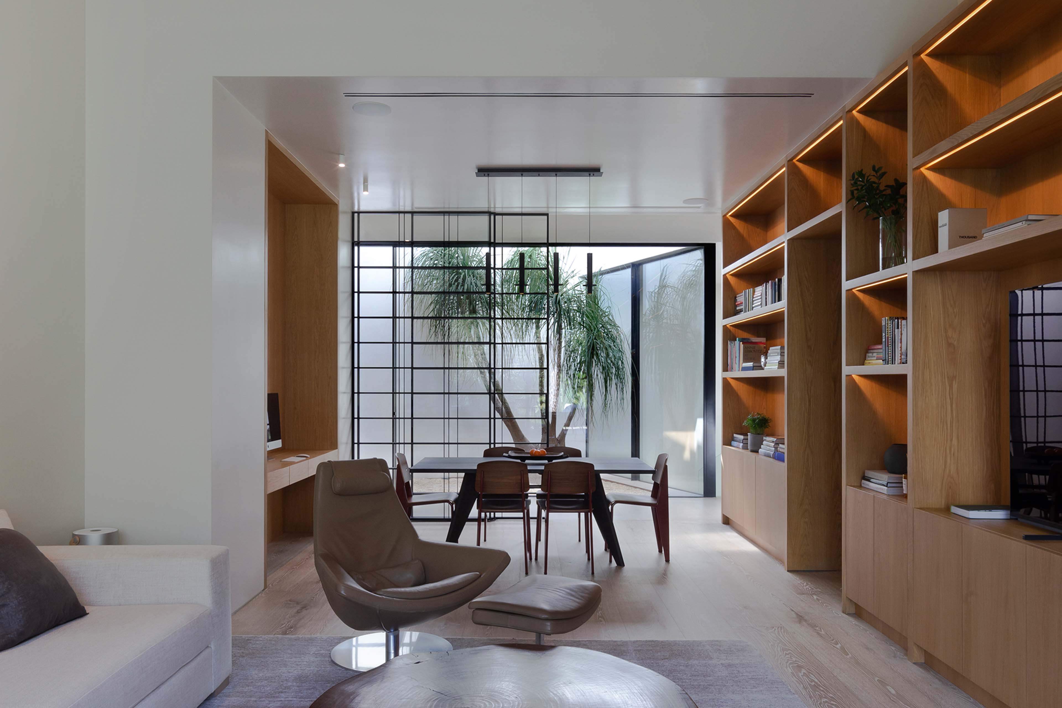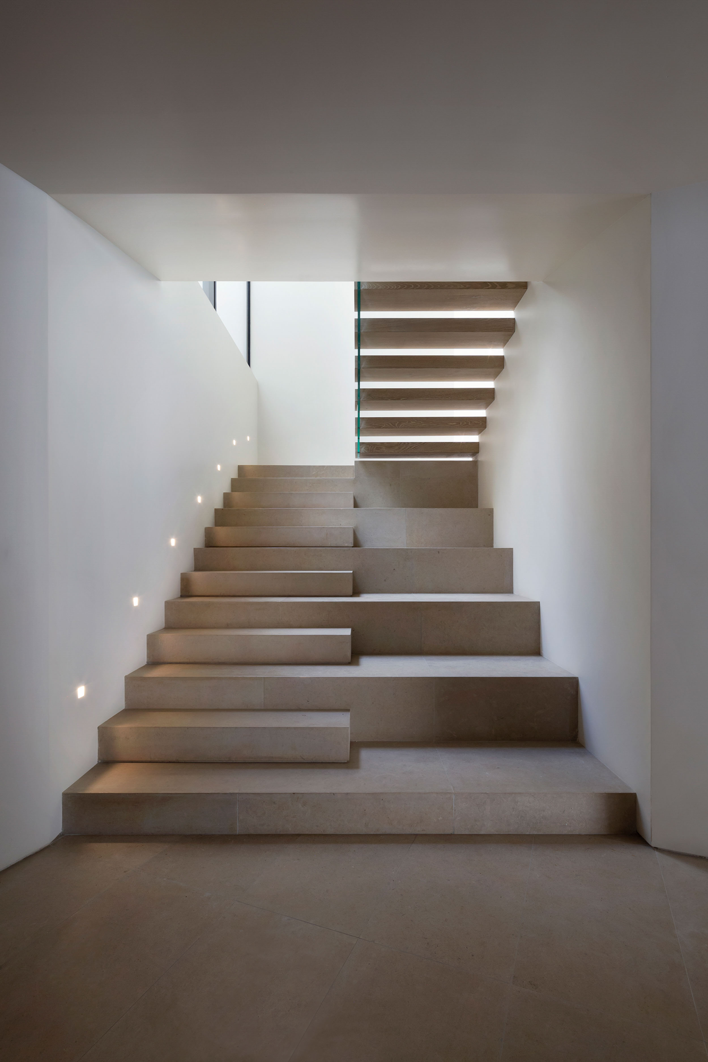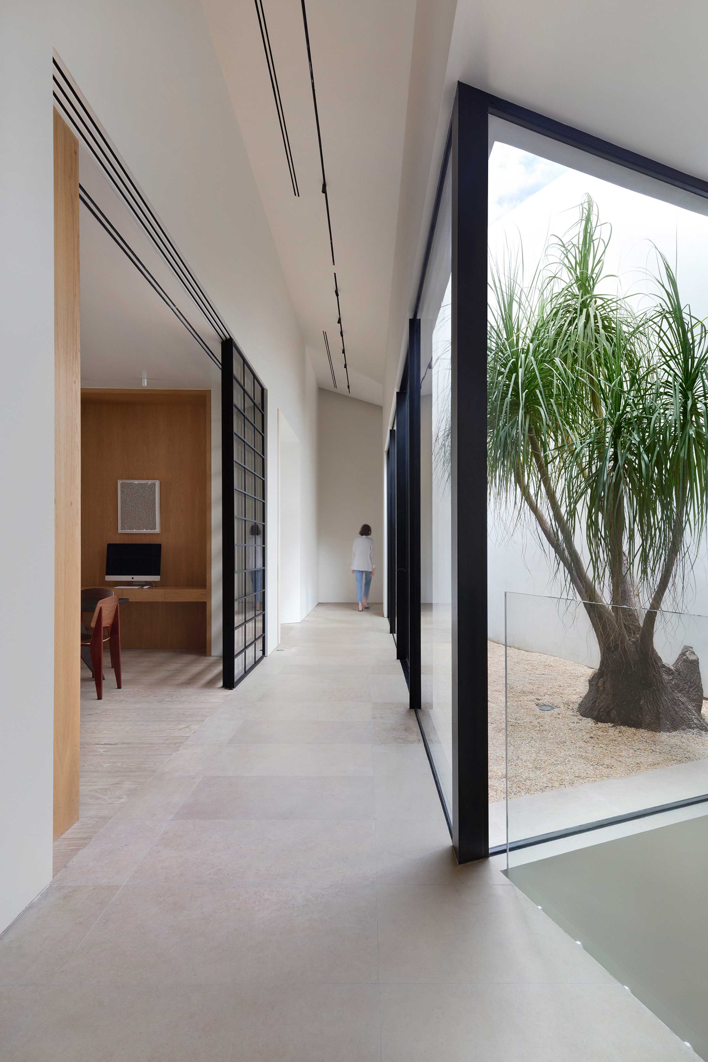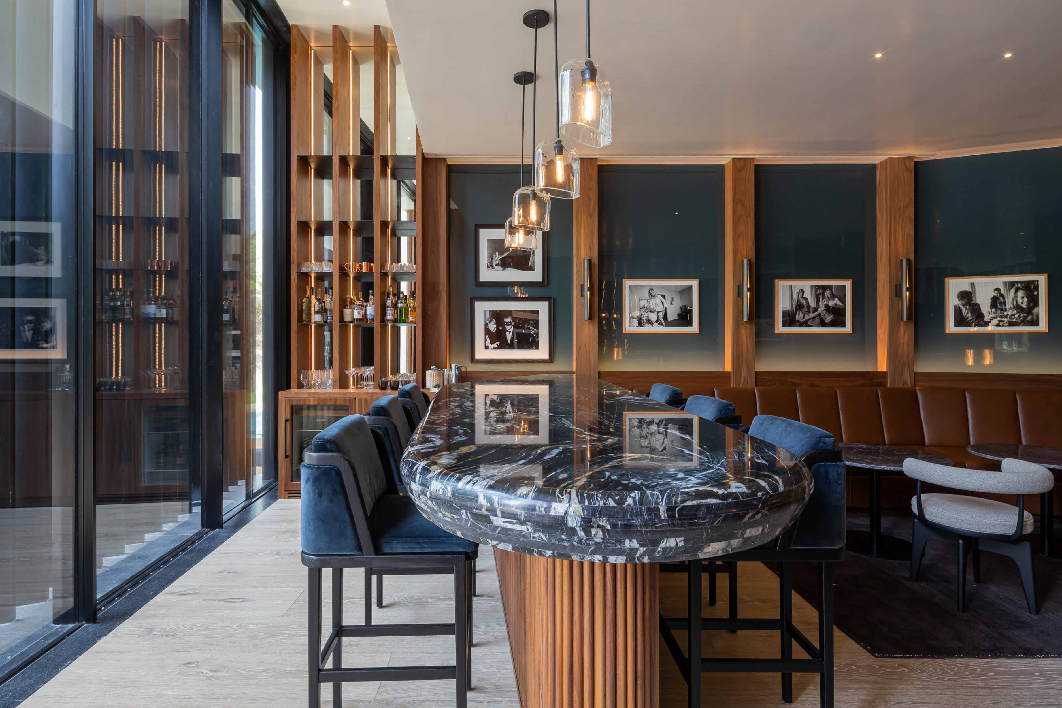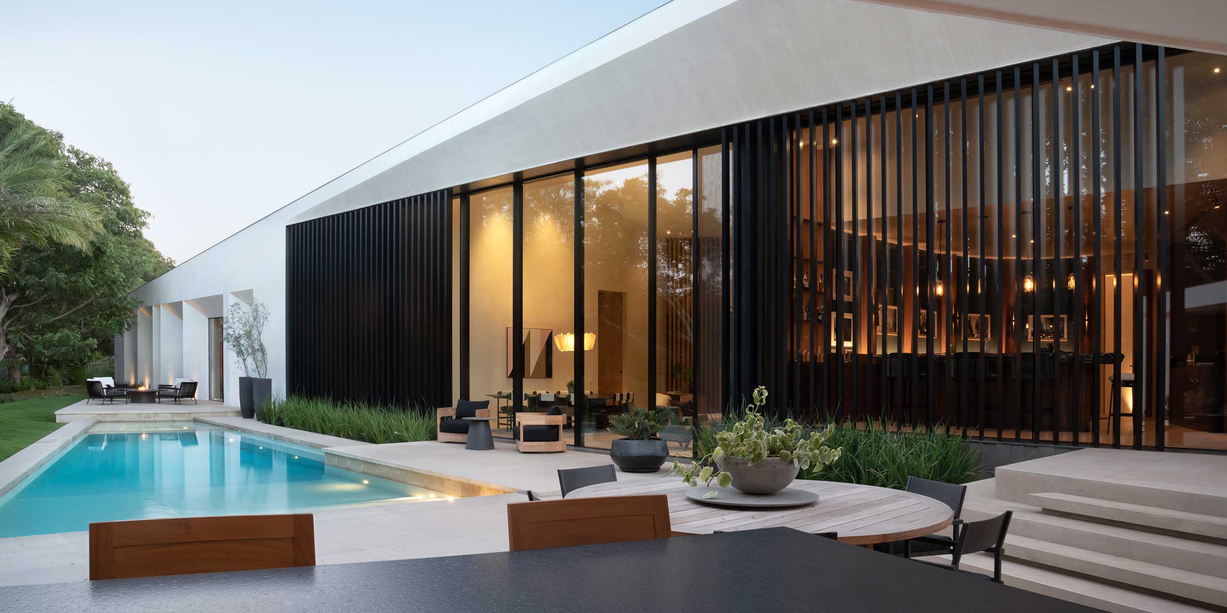
Sunset House creates a new ecosystem of living spaces with subtle transitions from entertainment to family living environments, each with an expansive connection between these interior spaces and the outdoors. The design celebrates the flow of activity across the spectrum of living from everyday family rituals to gracious gatherings. Located in Northwest Mexico, the position of the home responds to the site with living spaces facing dominant views through the existing tree grove to the sunset over the lake and beyond.
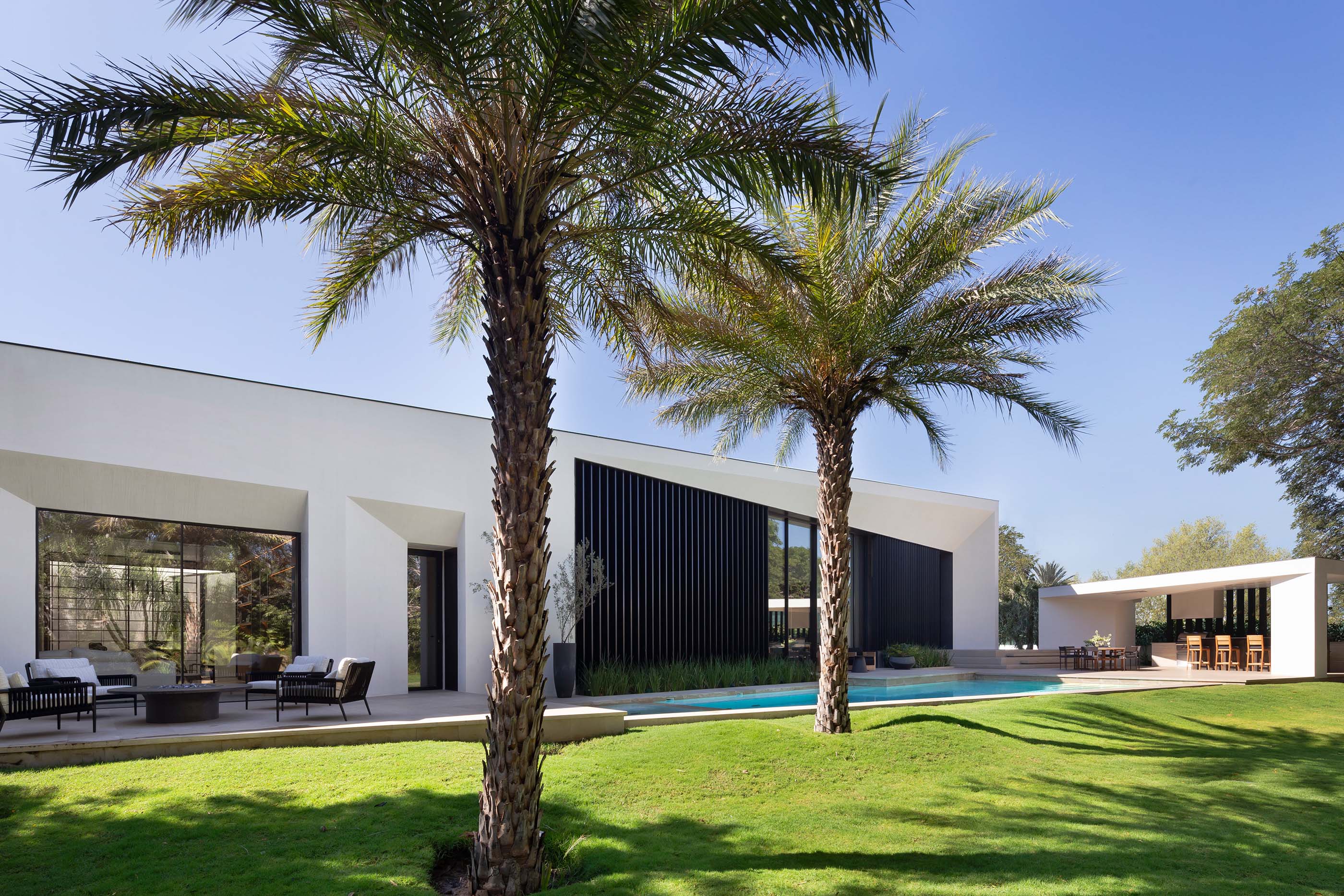
As patrons of the arts and architecture, the owners were inspired to create a contemporary home that is highly curated yet casual, bringing a California sensibility to their hometown. The design responds to the client’s lifestyle with an elegance that is modest but refined and celebrates the luxury of an indoor-outdoor lifestyle.
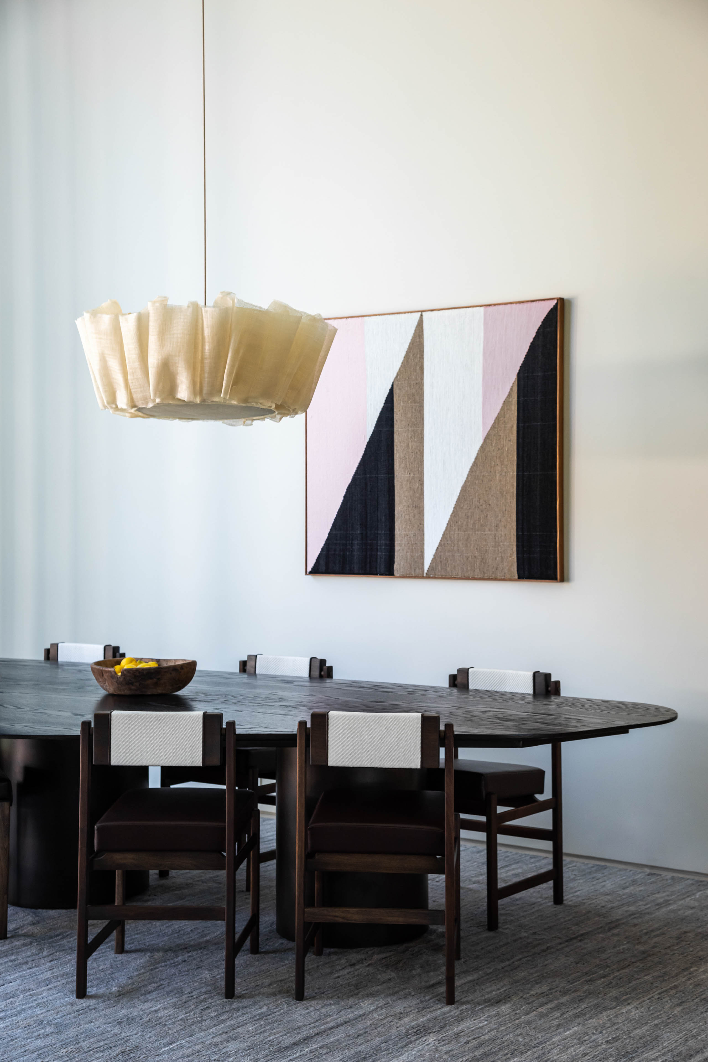
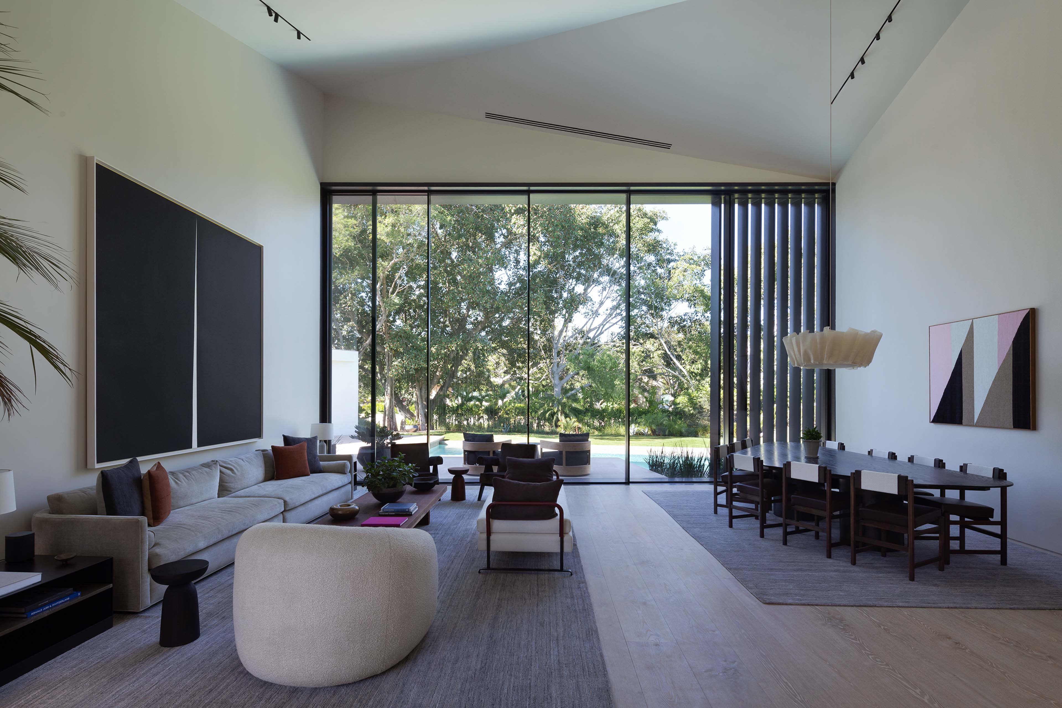
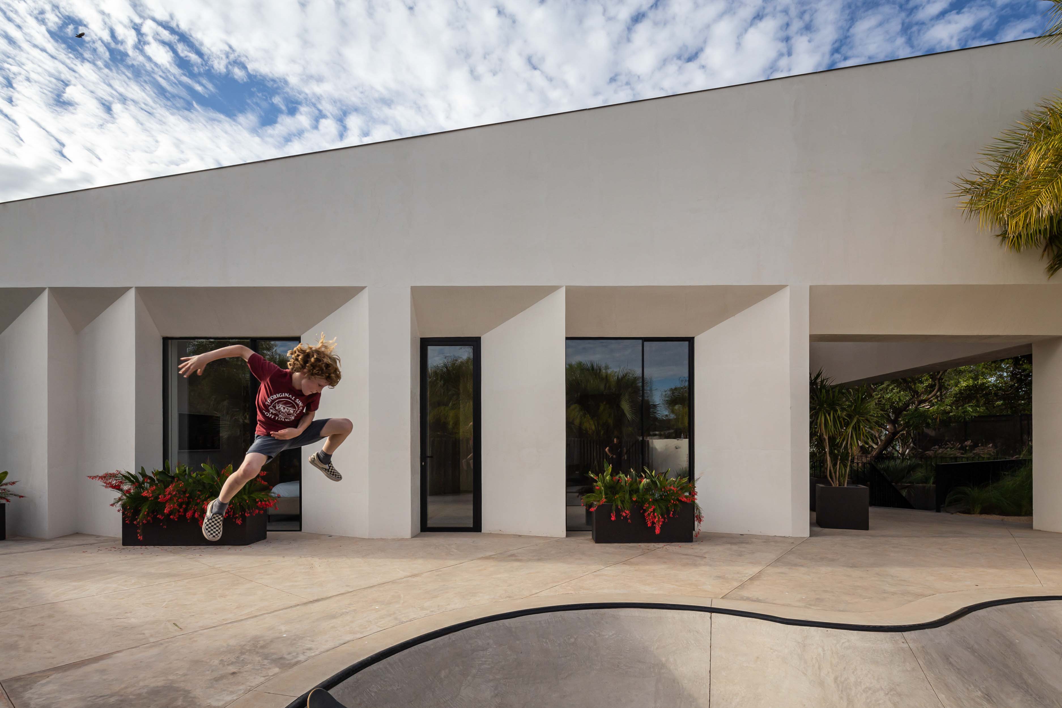
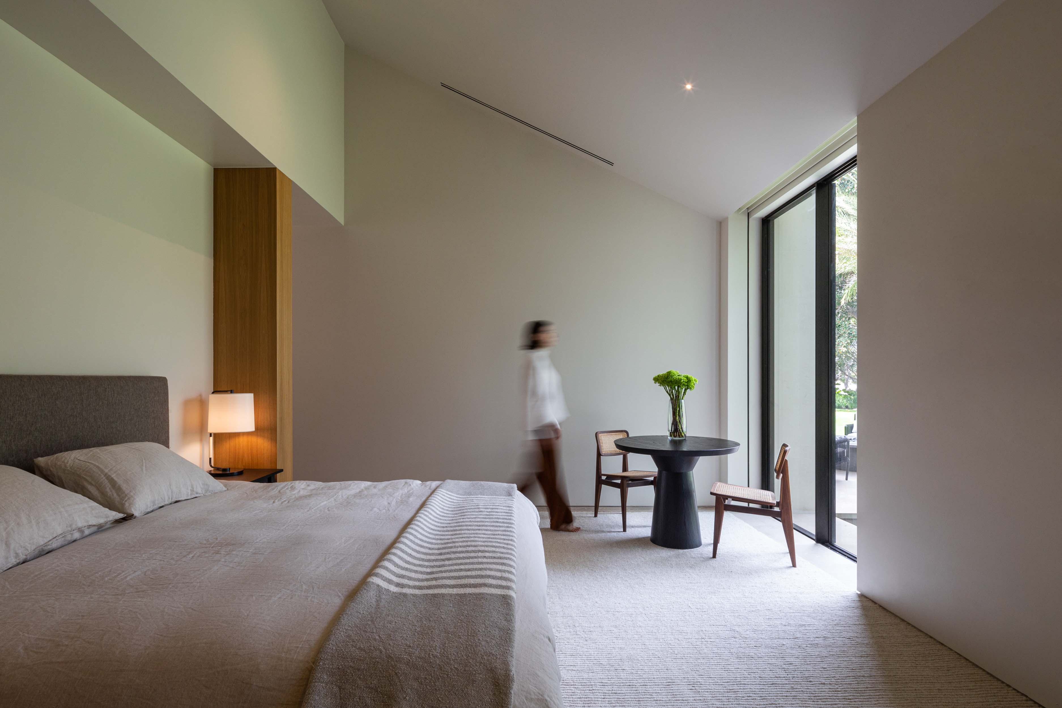
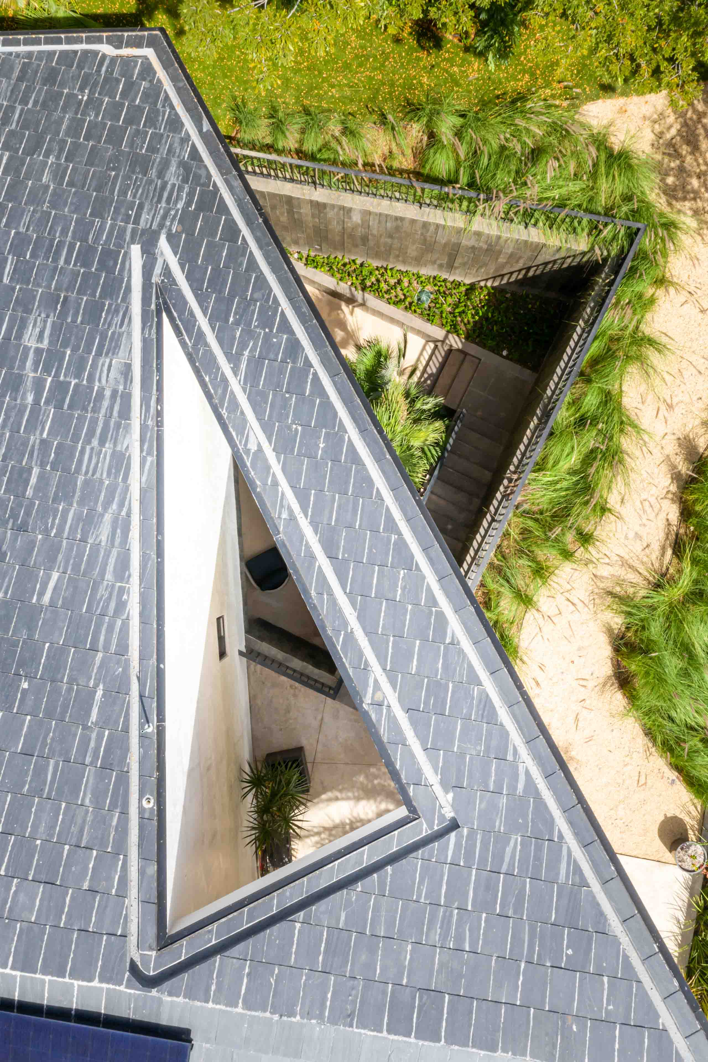
Architectural screens allow the home to be private from neighbors while the home’s siting makes the site feel spacious and connected to the landscape. As visitors drive up to the home, its low eave line makes the home appear subtle and modest but upon entry, the scale and sculpture of the house comes into view, framing a carefully constructed view.
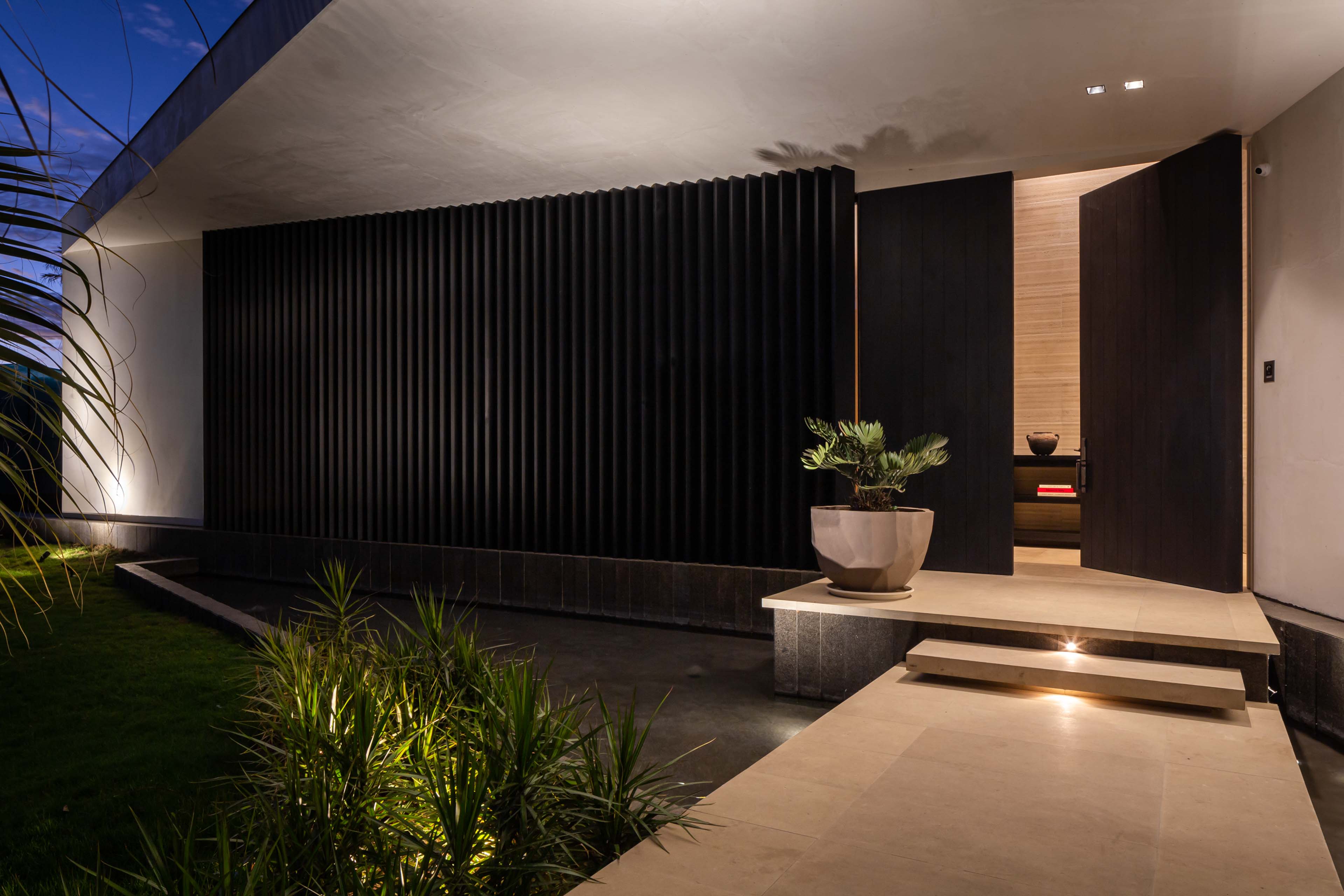
Inside, the gathering spaces are arranged around a glass-enclosed courtyard, providing natural light and multi-story connections to the lush landscape. The materials are attuned to its surrounding tropical environment, bringing calm confidence to the interiors with an earthy and natural palette. Floor-to-ceiling windows allow for an abundance of natural light while highlighting the sharp architectural lines. Local materials and construction techniques ensure the home is firmly rooted to its place.
