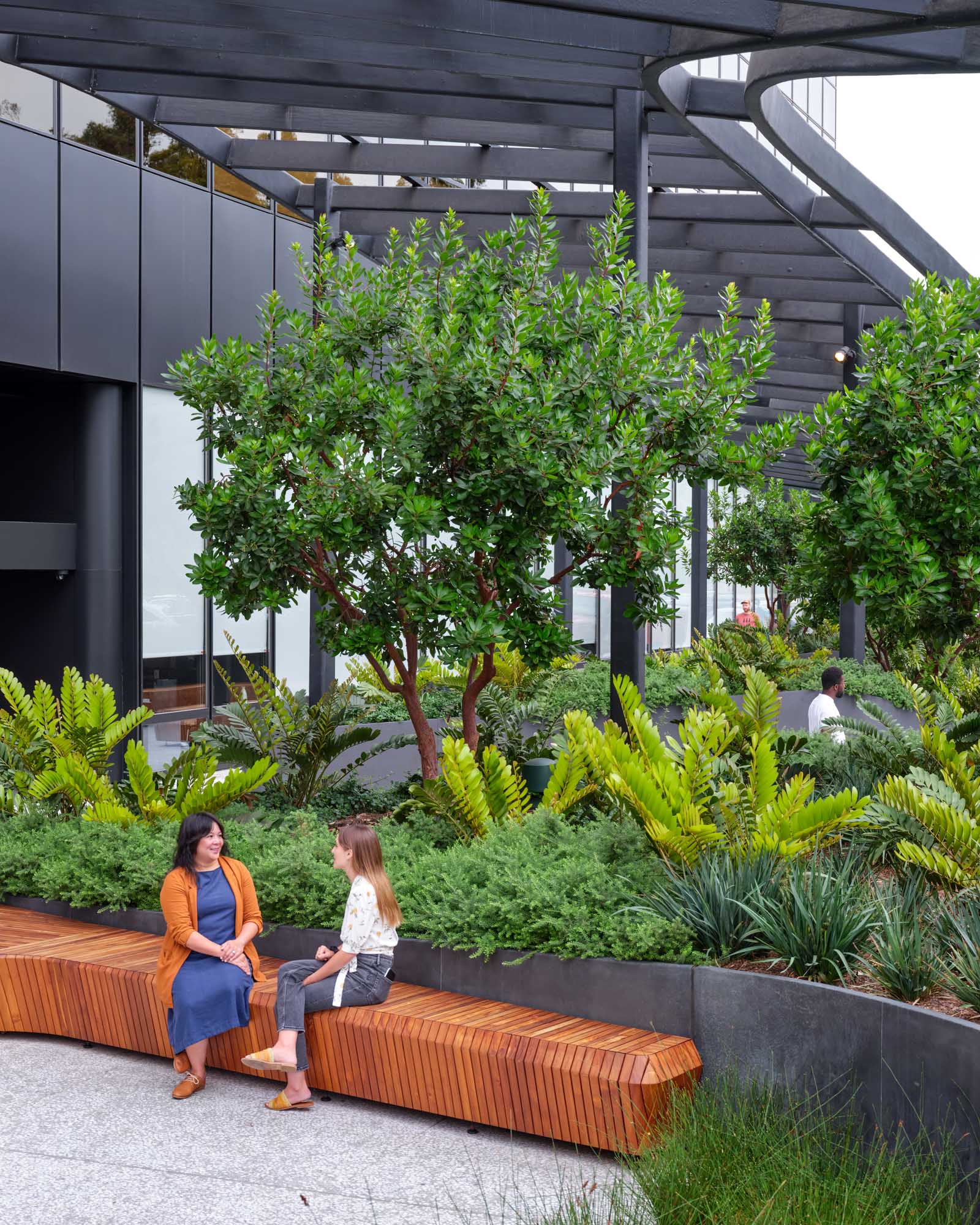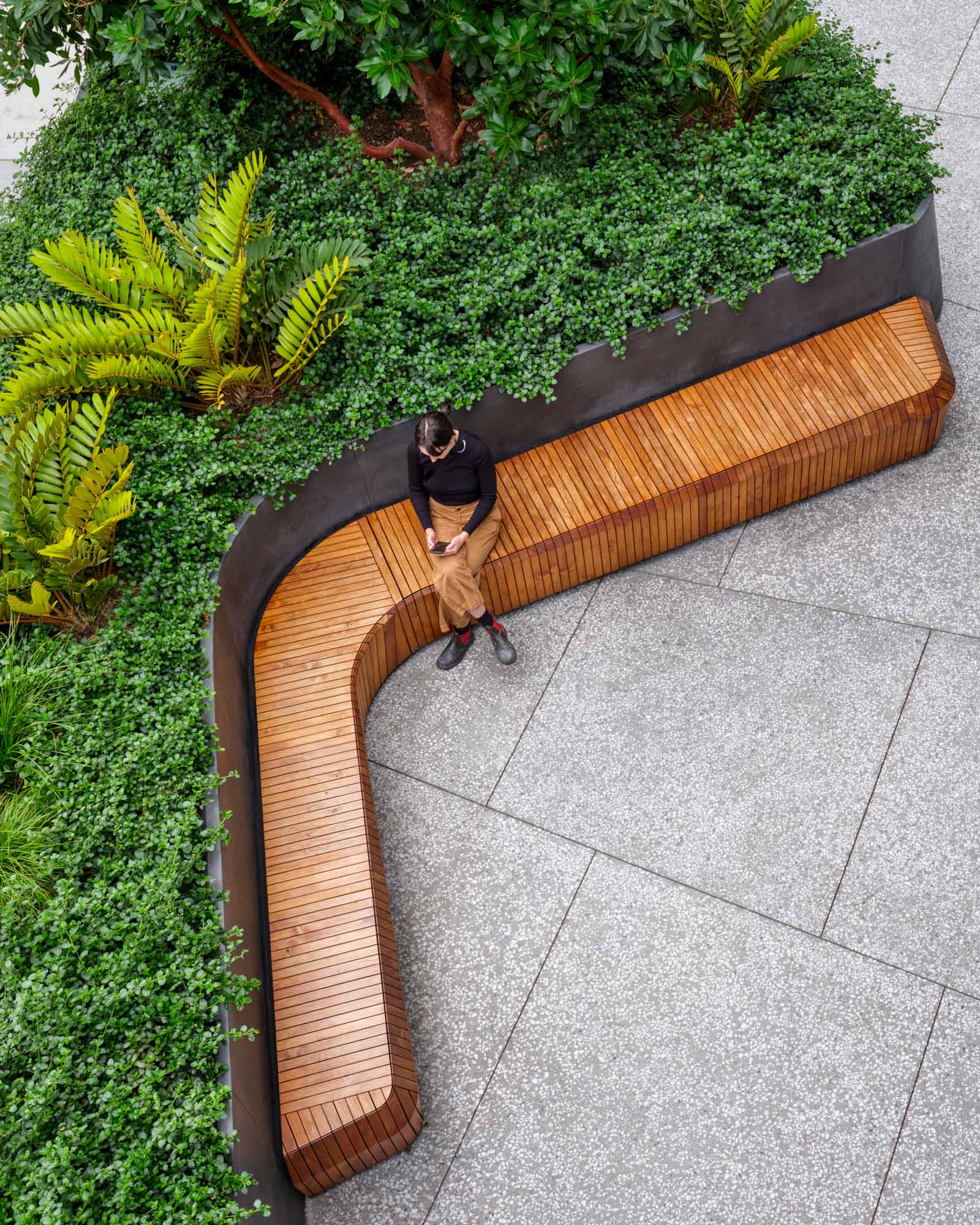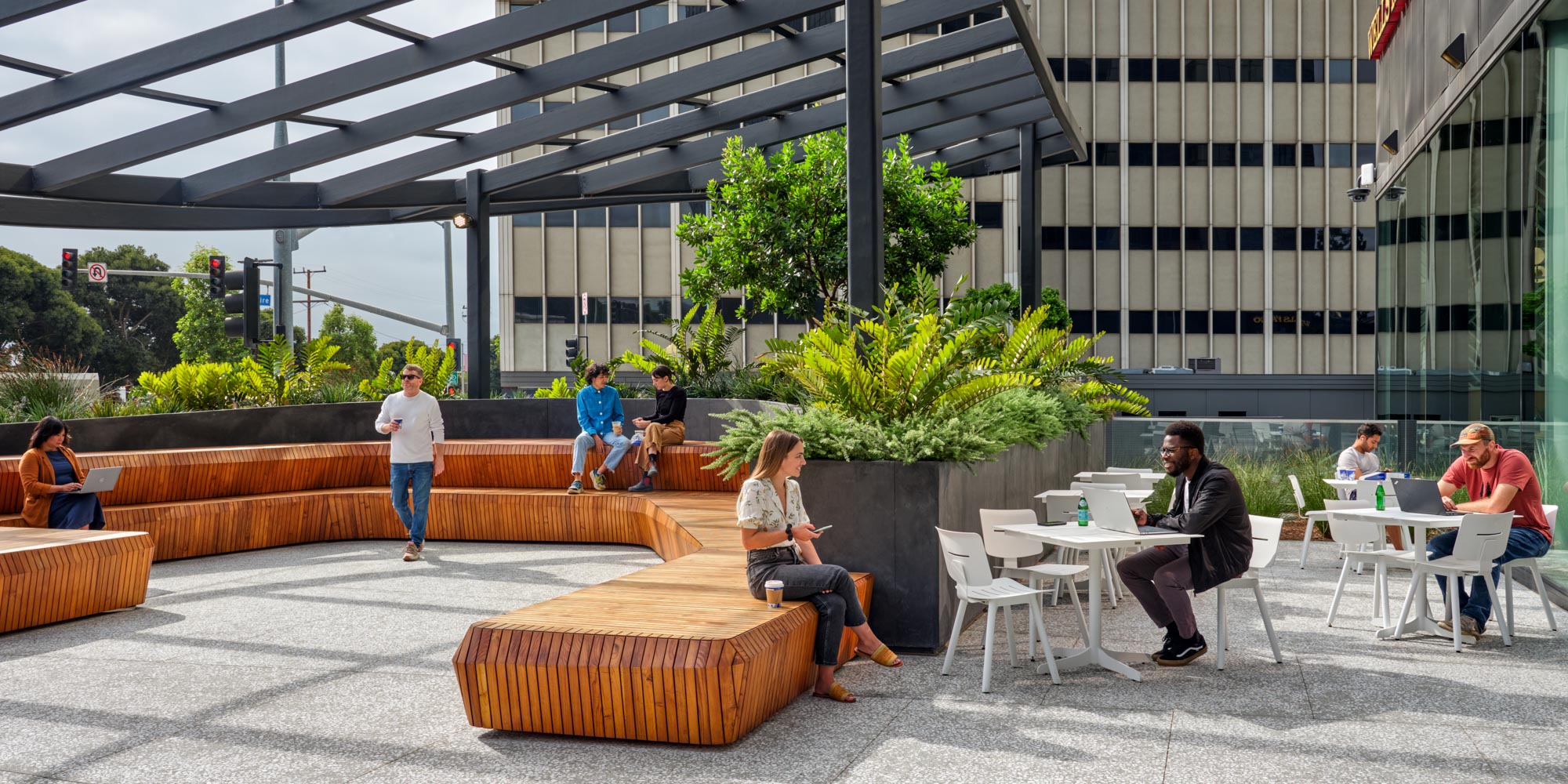
The owners of this 25-story tower are also headquartered in the 1983 building. They wanted to refit the amenities to appeal to 21st-century tenants and tasked us with providing a fresh design approach befitting the building’s prominent stature.
The design features a floating canopy with a fluid form supported by a grid that relates to the building’s mullions. The louvered canopy gradually forms a peak at its southeast corner, evoking the nearby Santa Monica Mountains. The design provides a strong and memorable presence at the gateway to Los Angeles’s west side, which is also reinforced by a dynamic LED lighting pattern that emulates stars against the night sky.
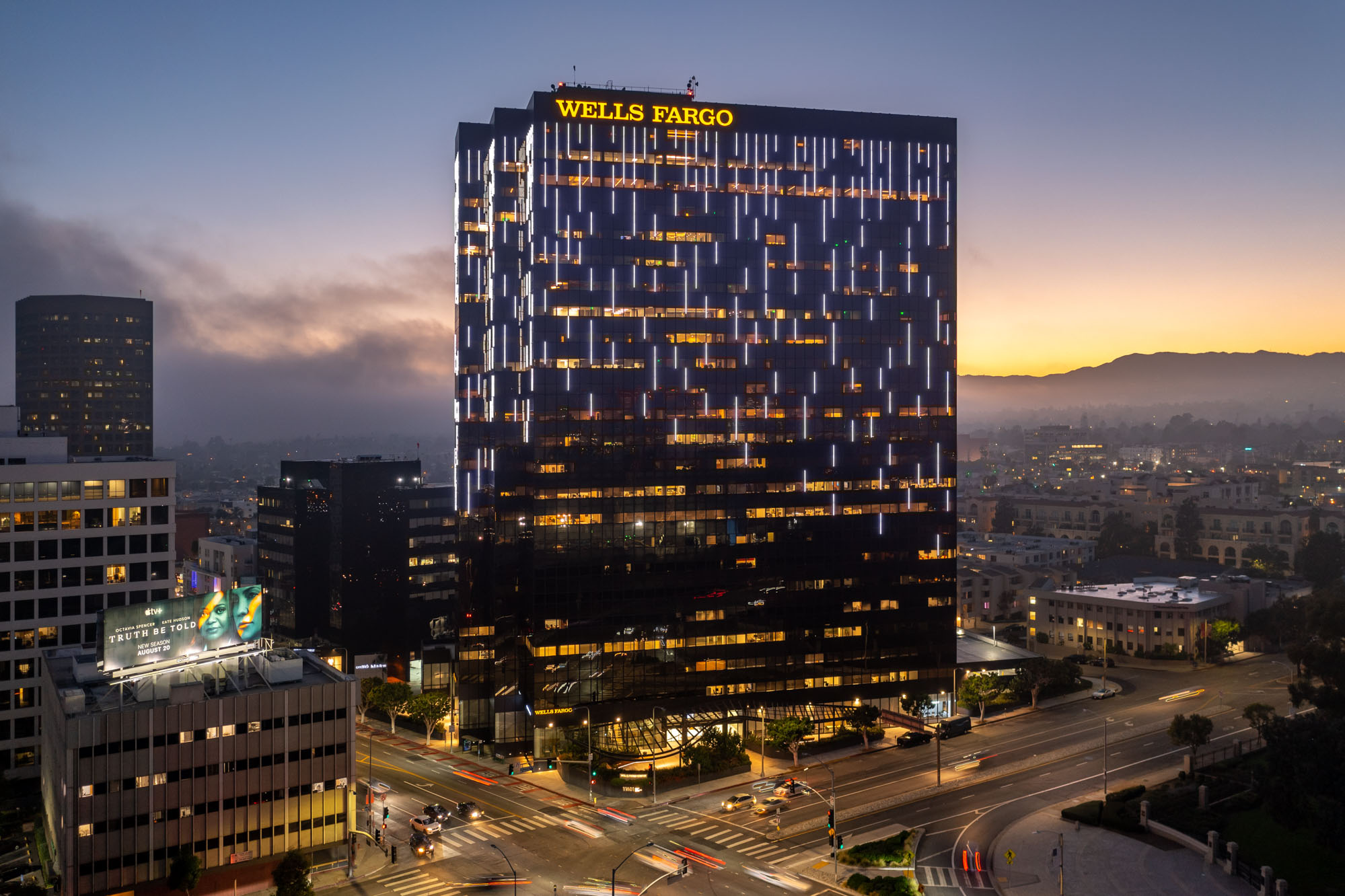
New ground floor spaces on all sides of the building reclaim the streetscape at a human scale. The largest of these is a 6,000-sq.-ft. plaza directly below the new canopy that serves as an amenity to both tenants and the public. Sloped planters shield the plaza from the busy street and carve out space for a custom amphitheater for gatherings, as well as smaller spaces with moveable furniture. Outdoor seating for the adjacent ground floor restaurant also spills out onto the plaza.
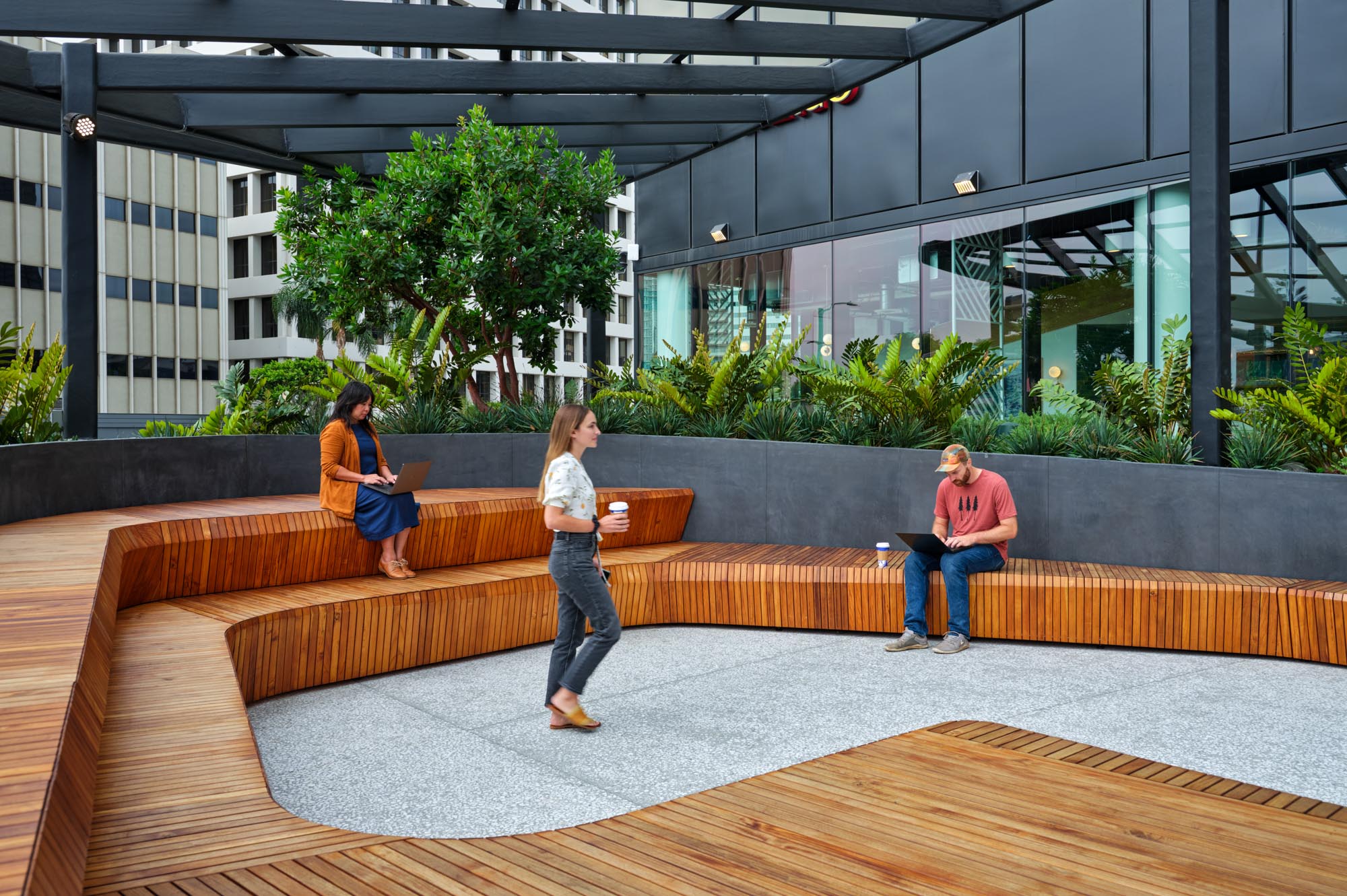
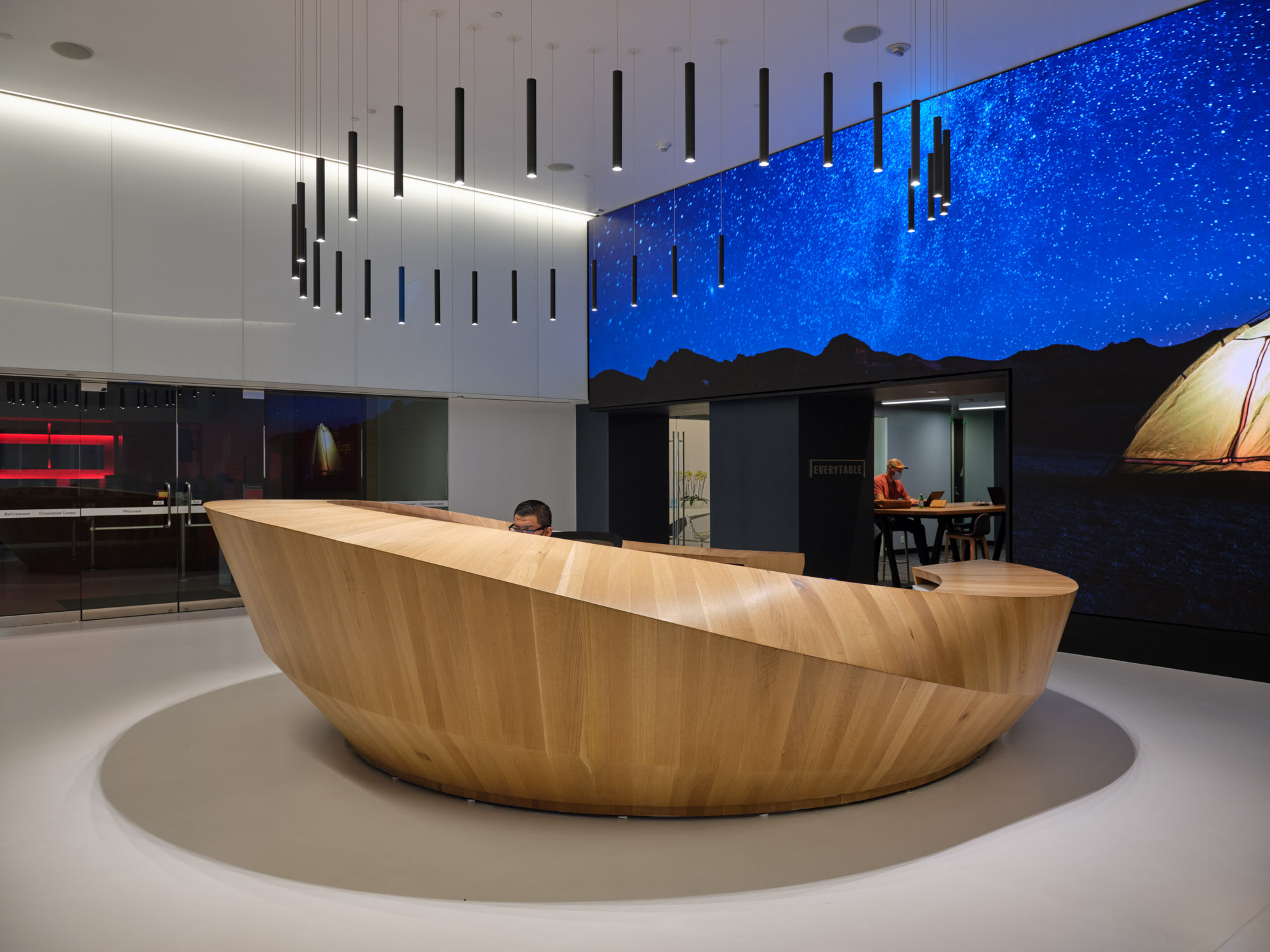
We designed two communal work tables for the lobby, creating places for employees of different companies to interact socially or professionally. The custom-built white oak security desk is the product of our own collaboration with longtime partner Machine Histories and it creates its own impact against the full wall of LED displays.
