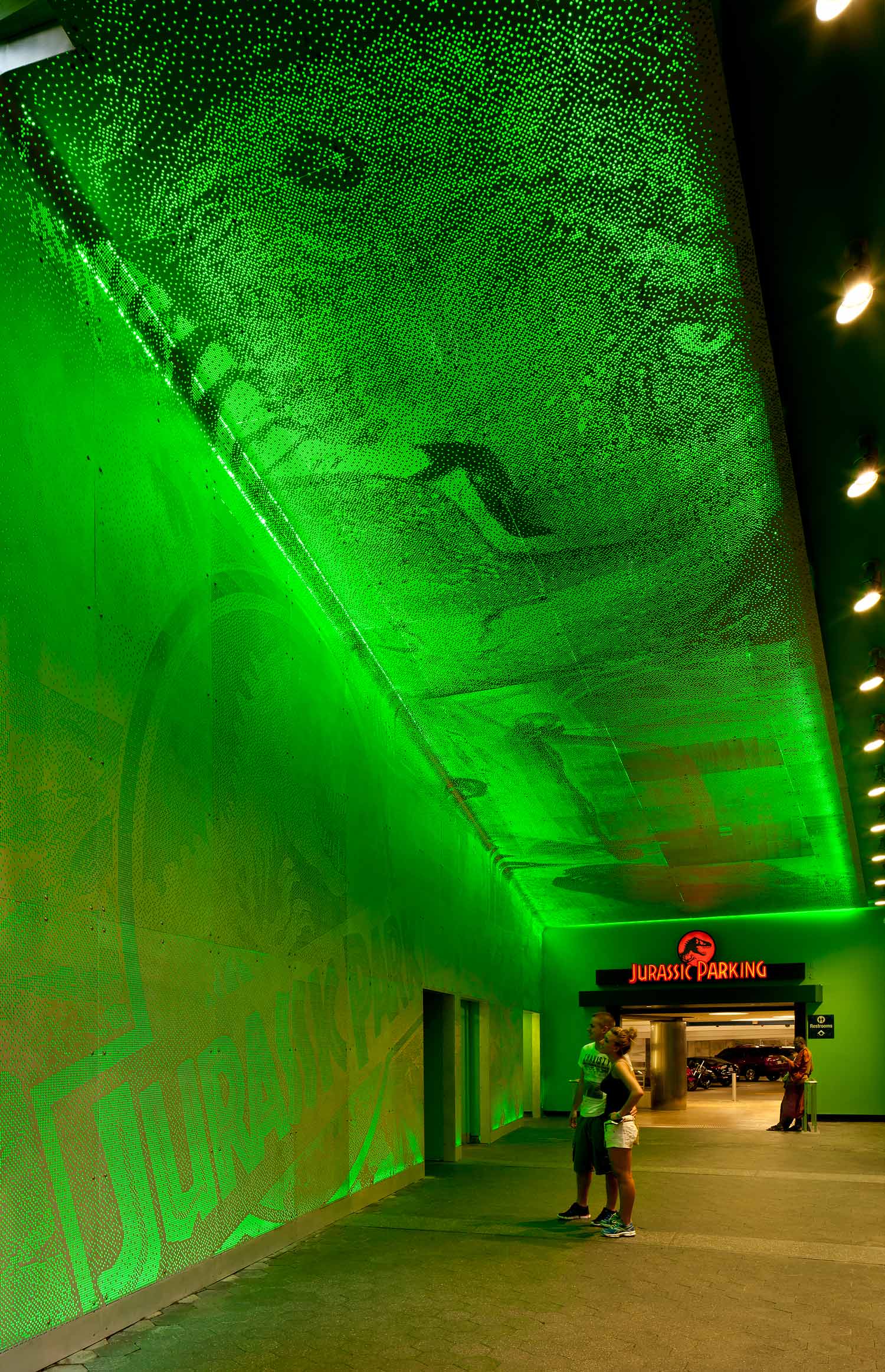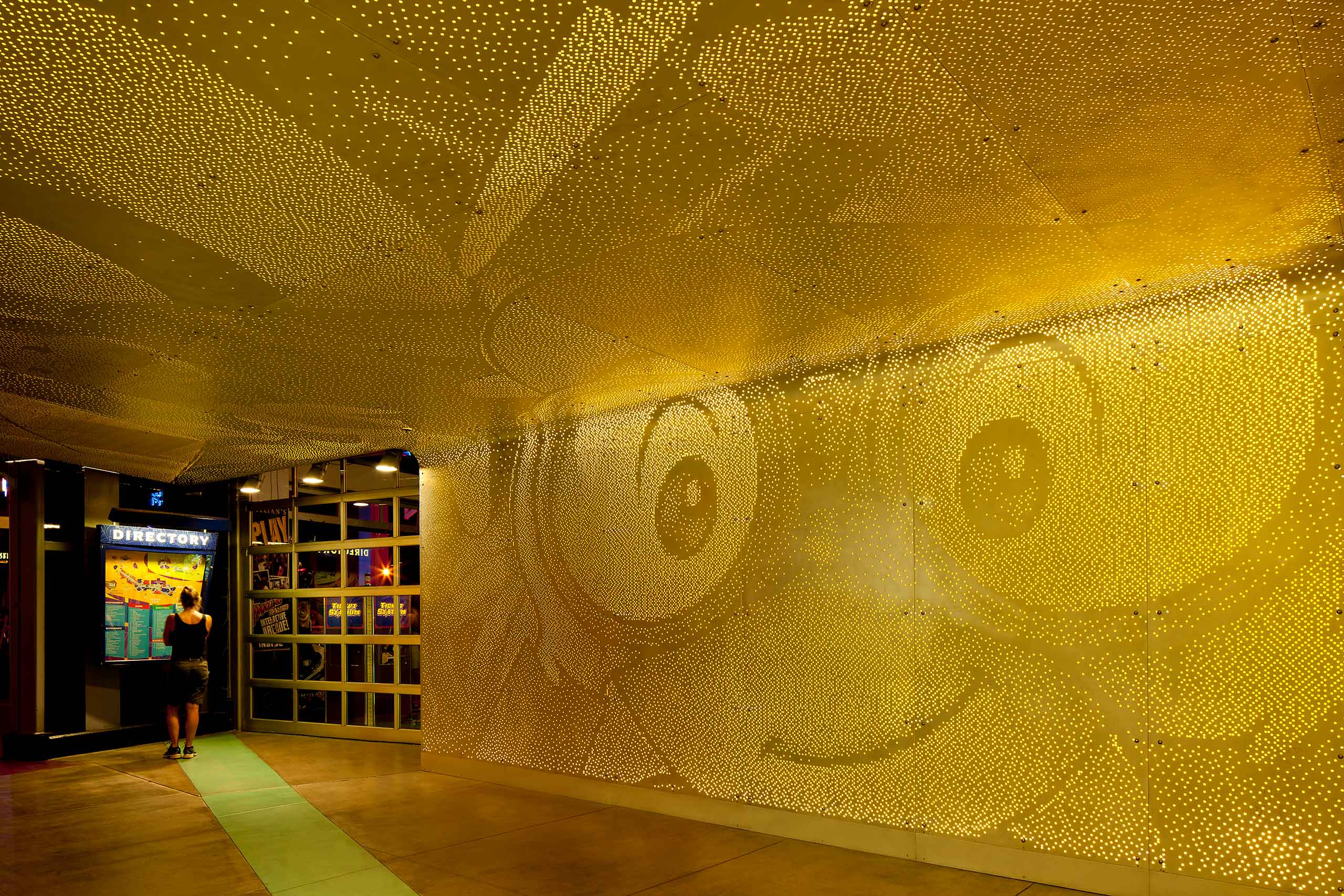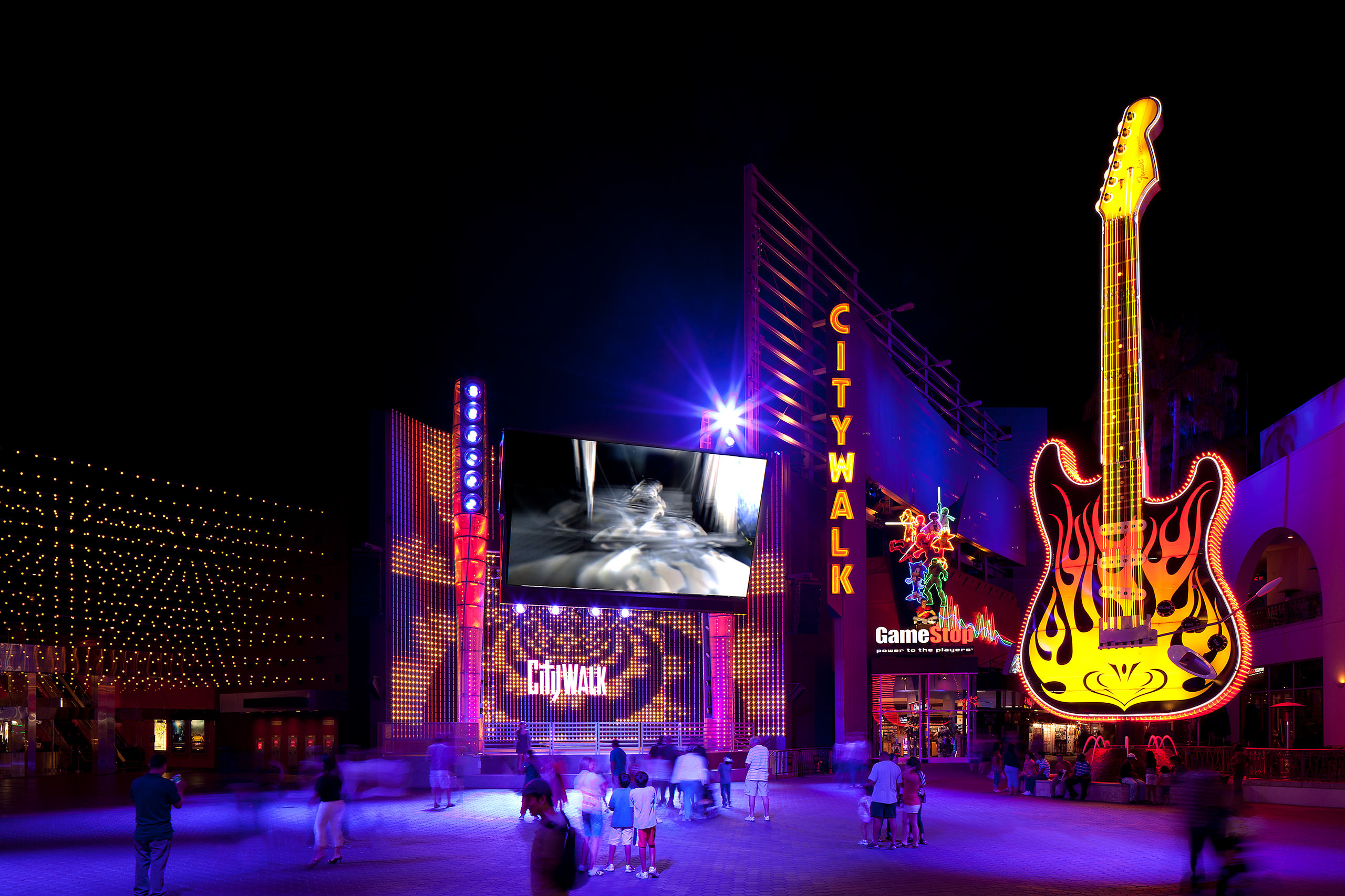
Universal Studios Cineplex
Plaza and Event Performance Space
RIOS redesigned NBC Universal’s Cinema Plaza to make it the focal point of the famous Universal CityWalk retail and dining center.
The plaza succeeds as an inviting gathering space and entry to the Cineplex and the second-story food court on regular days. And on special days it acts as a large, outdoor event space that accommodates music performances, movie premieres, awards ceremonies, holiday programs, and live television broadcasts.
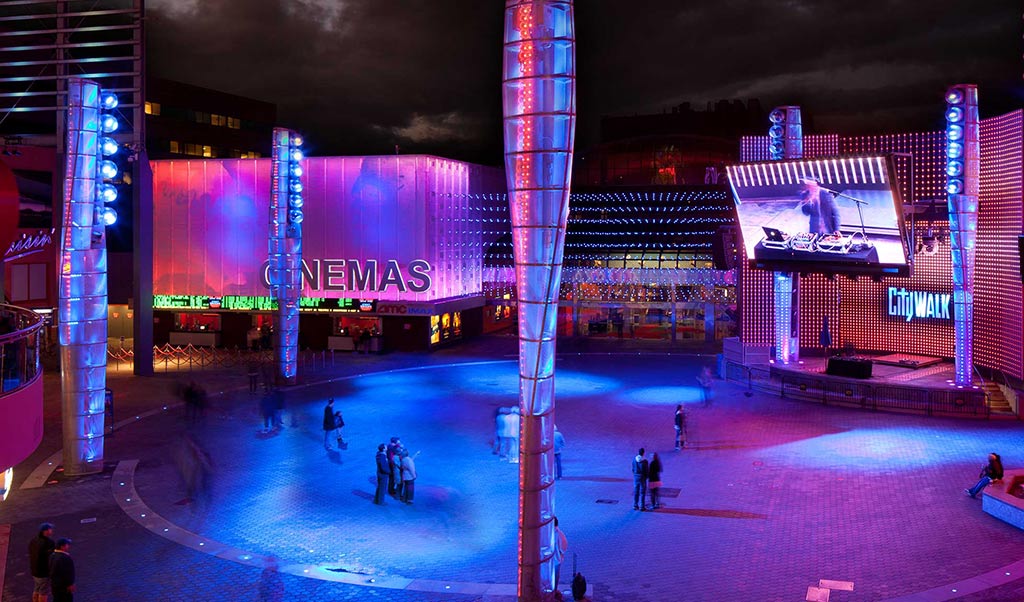
Defining Space
Five twisting stainless-steel towers define the boundaries of this 12,000 sq. ft. space. Inside, they house programmable, state-of-the-art electrical, lighting, and video systems. The towers are envisioned as architecture that enables the activity of the redefined place, while also giving the plaza a great distinction of place and identity. The cutting-edge lighting systems housed atop the towers provide lighting that is programmed and synchronized to specific events to create a unified experience for performers and audience members alike. Computers centrally control the towers, showing them completely automated and operator-free, as well as responsive to operators controlling them with iPads in the plaza.
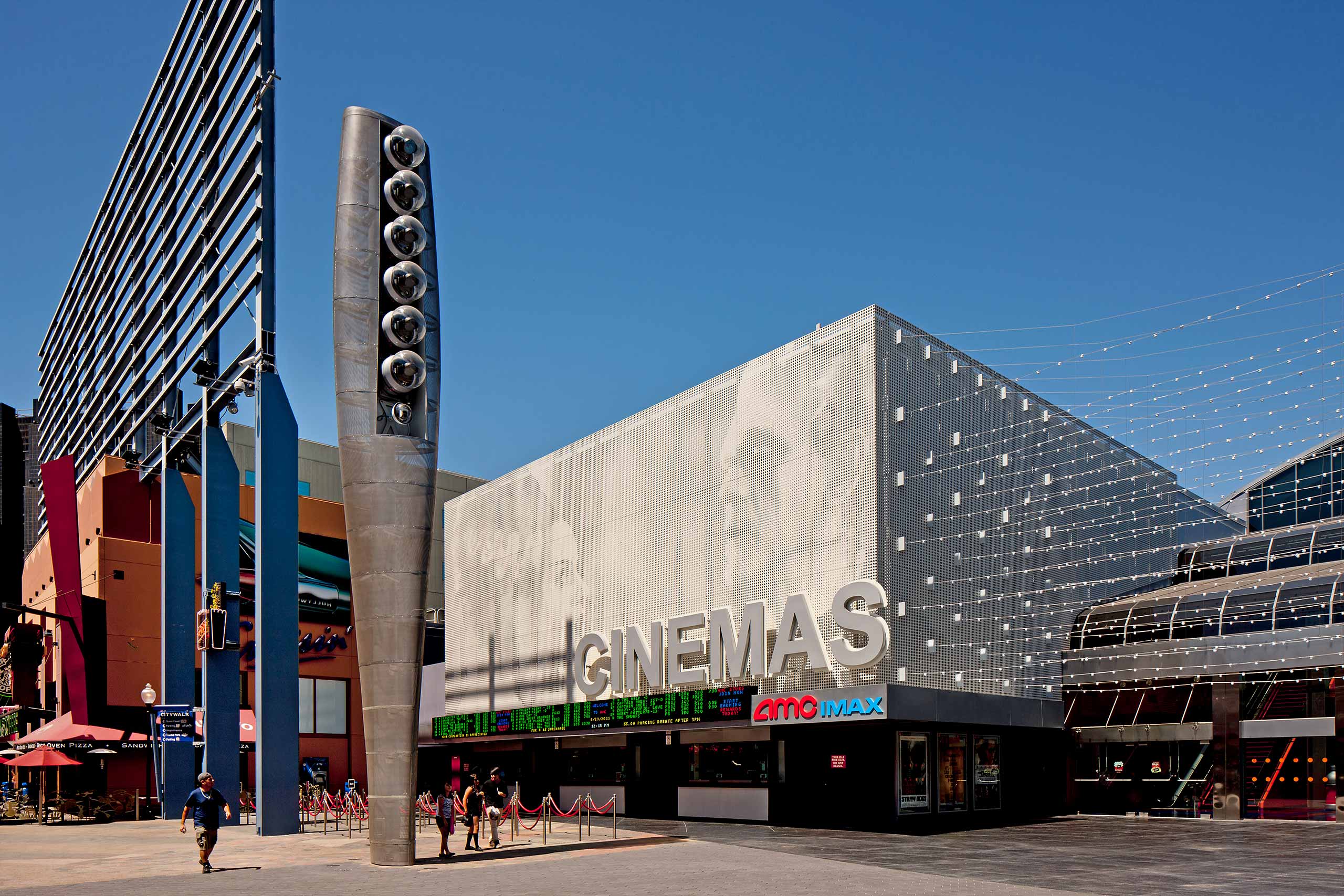
Pixel Cloud
To complete the public space, we designed a new façade for the movie theater featuring a still image from “The Bride of Frankenstein” rendered in a dot pattern on perforated aluminum panels. The image establishes the theater as a new movie palace steeped in Universal Studios’ long entertainment tradition. A “pixel cloud,” a horizontal curtain of light formed by a series of suspended LED dots, connects the cinemas with the stage. The LED dots glow with changing colors, all controlled from the surrounding towers.
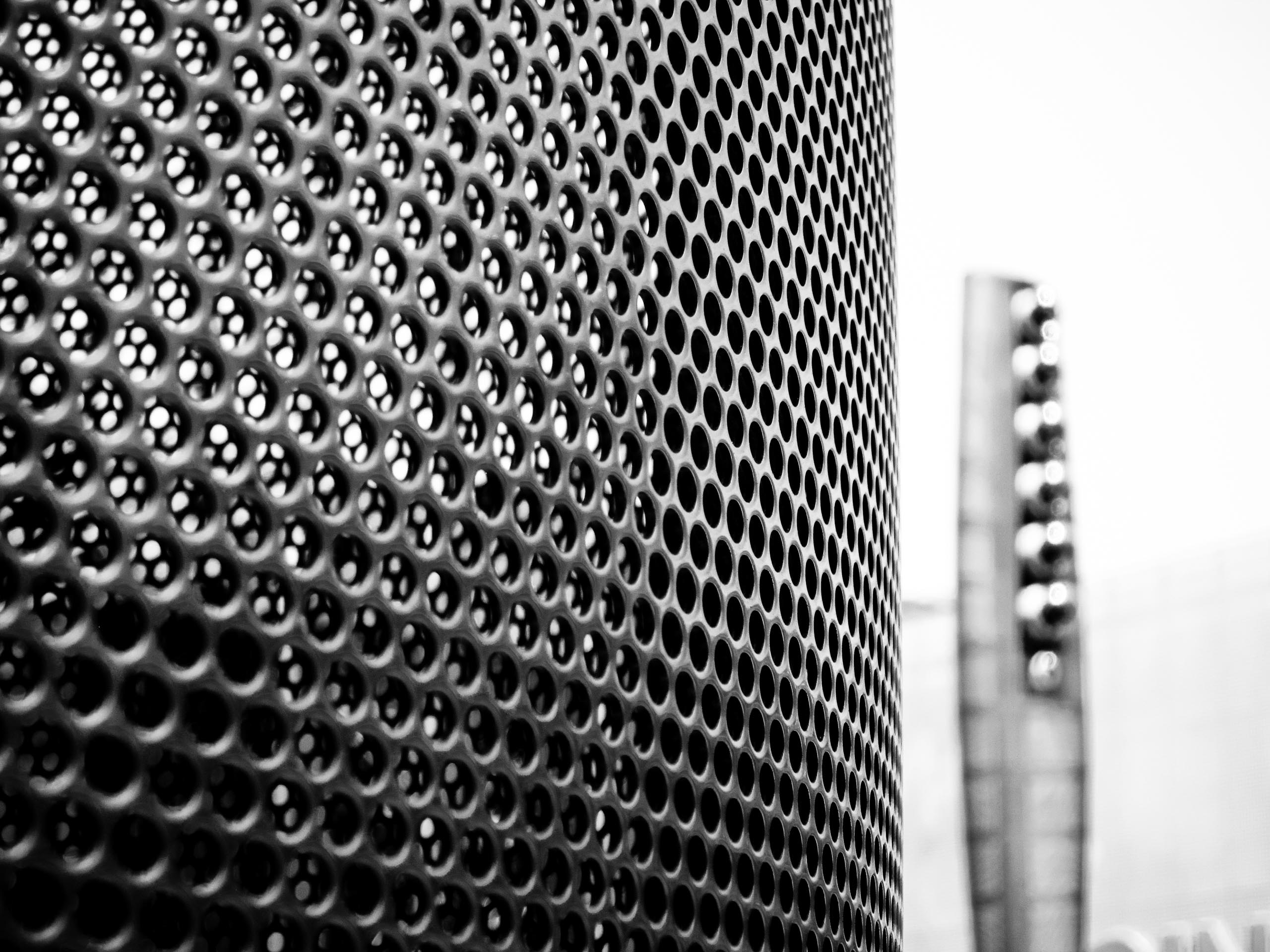
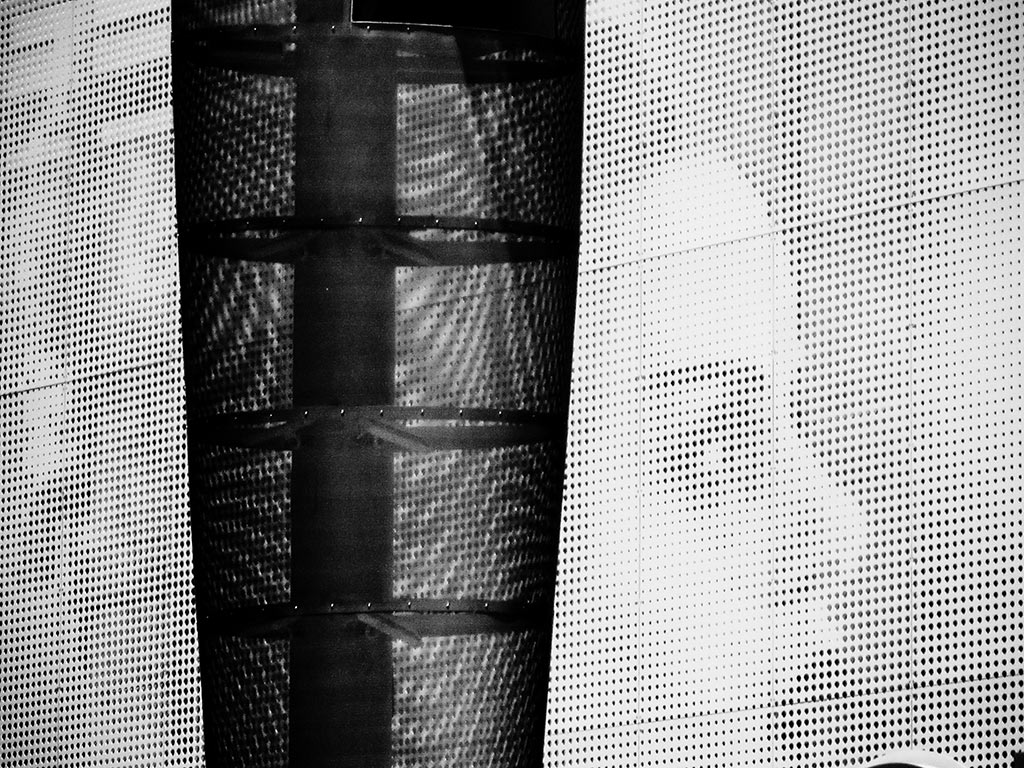
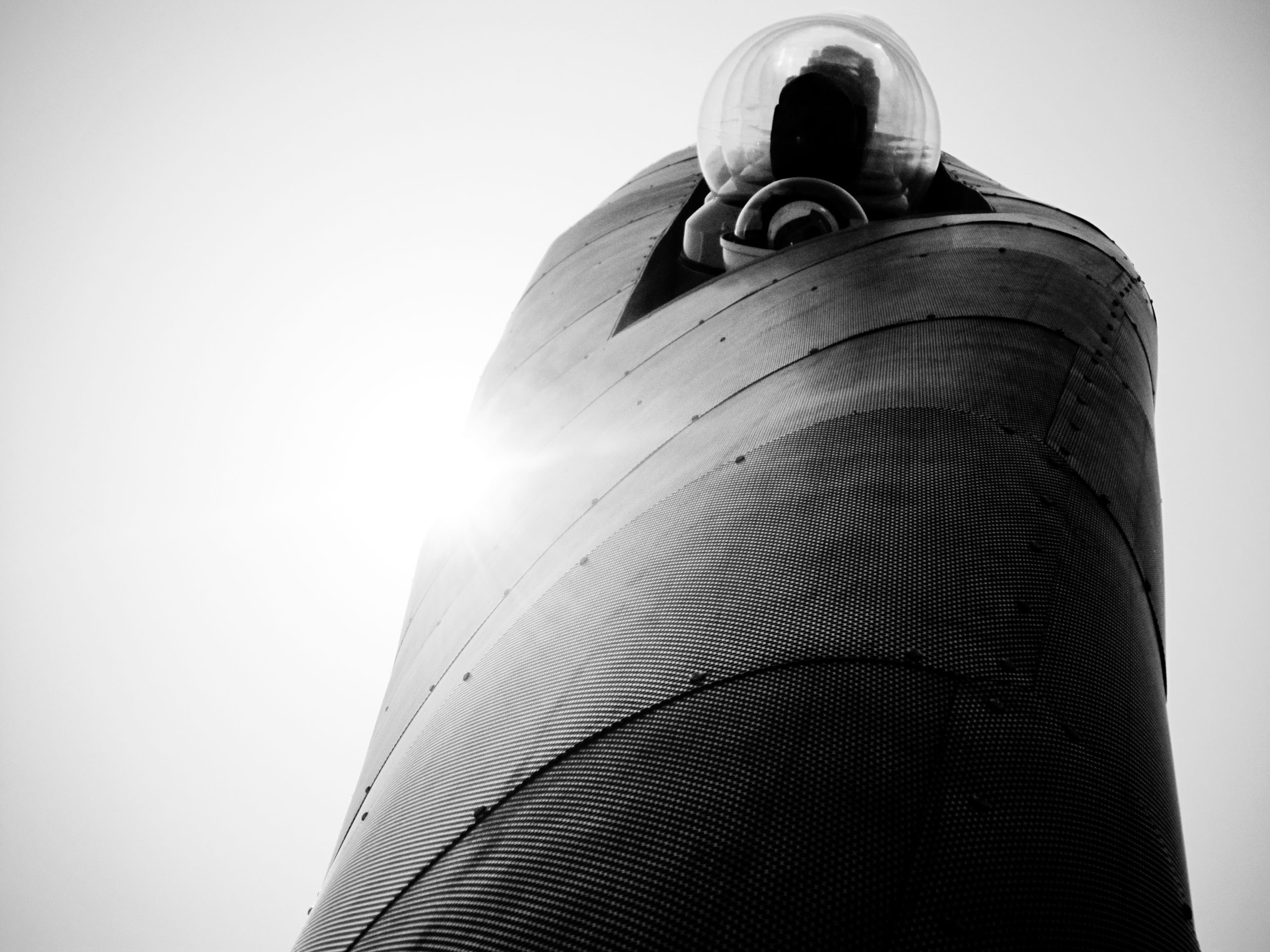
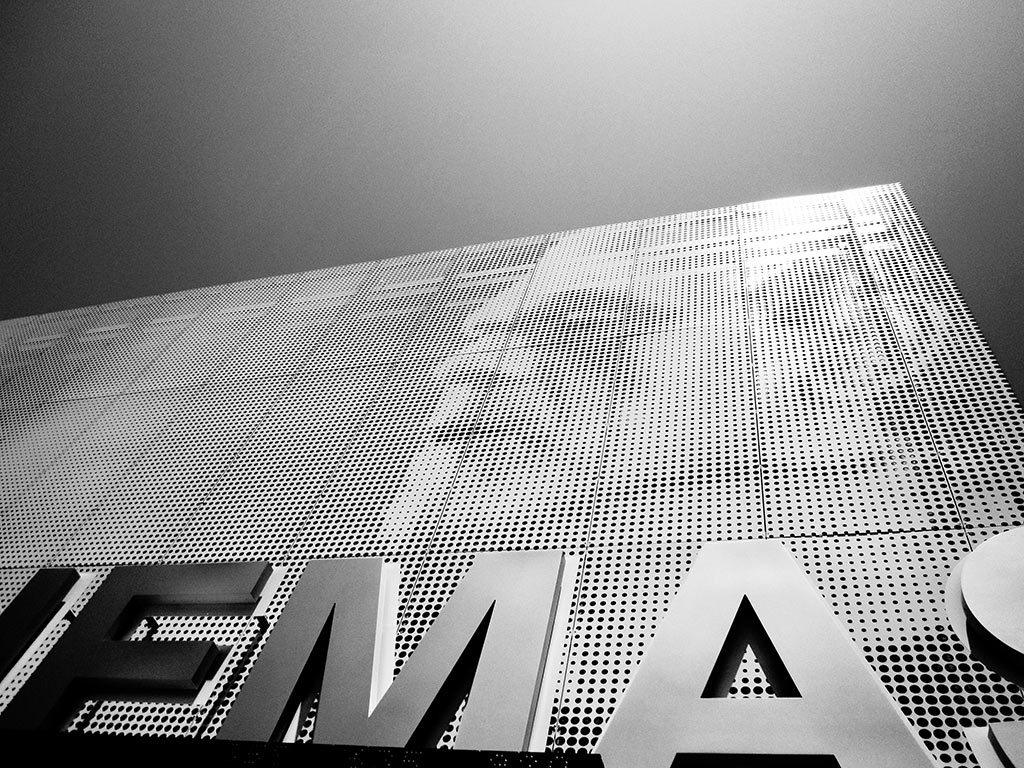
Center Stage
The stage is the focal point for the new performance space. It is designed as an exterior platform with a series of three acoustic walls to help reduce the reflected sound during performances. The acoustic walls provide a backdrop for the front of stage area while providing a screen to the backstage area. Each of the walls support vertical LED fins that allows for individual fixtures to be place on a grid to create pixilated color changing effects and images. The vertical walls also support a grid of performance lighting above the stage as well as a large LED screen that faces the audience. These all provide a set of integrated digital display tools that can be deployed during a performance to enhance the audience experience.
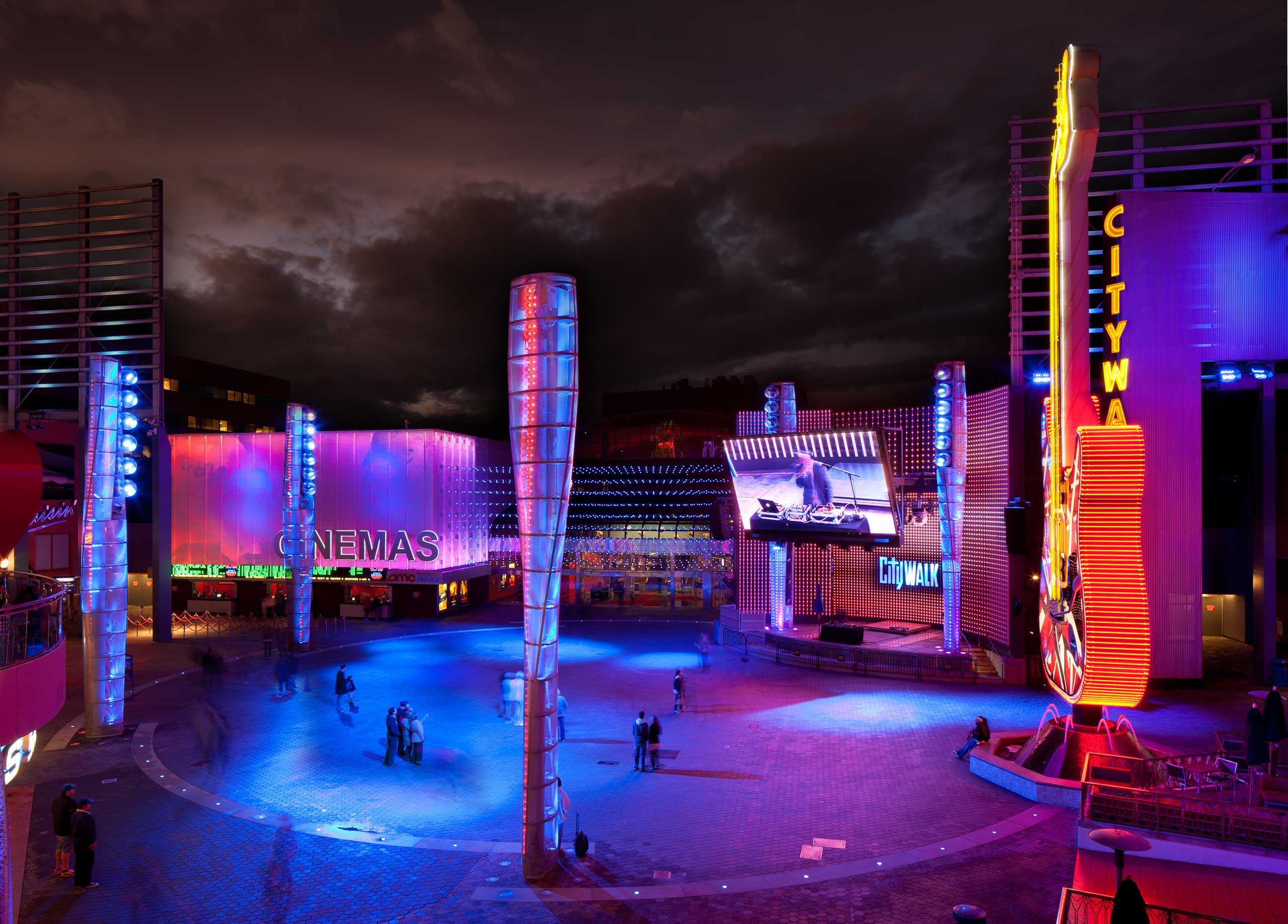
Placemaking to Orient Visitors
As a transition into the performance space and plaza, three nearby portals were designed to ease circulation and way finding for CityWalk visitors. The portals are seen as another opportunity to amplify the rebranding of the plaza, adding not only to the function, but also the spirit, of the space. The façades, walls, and ceilings of the portals integrate the same water-jet-cut aluminum panel technique and LED lighting to create brand identity for each through the use of vivid colors and imagery, making it easy for visitors to recall which portal to use. Each portal is paired with unique composite of images that render the brand entities that identify each parking structure: “Jurassic Park” and “Curious George”.
