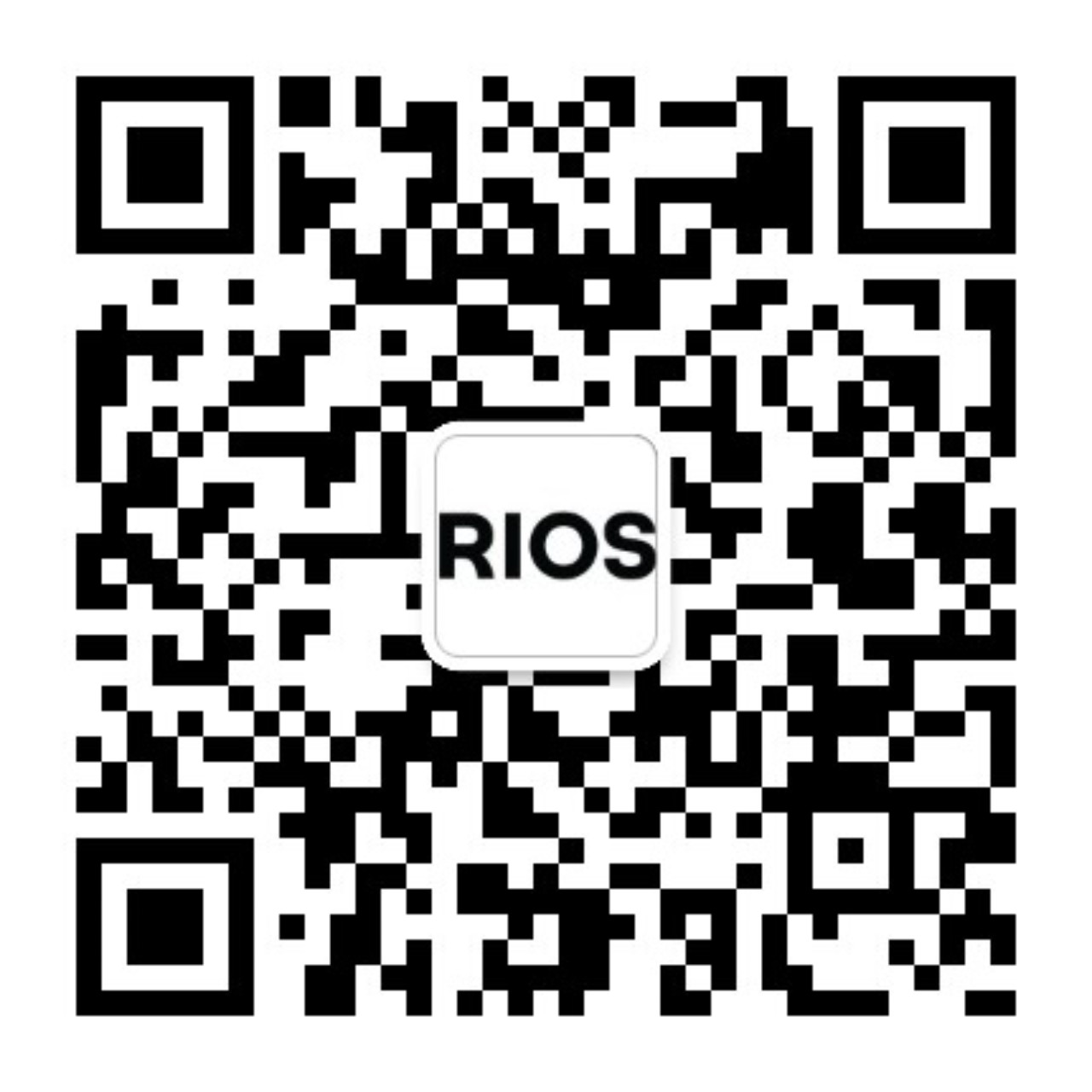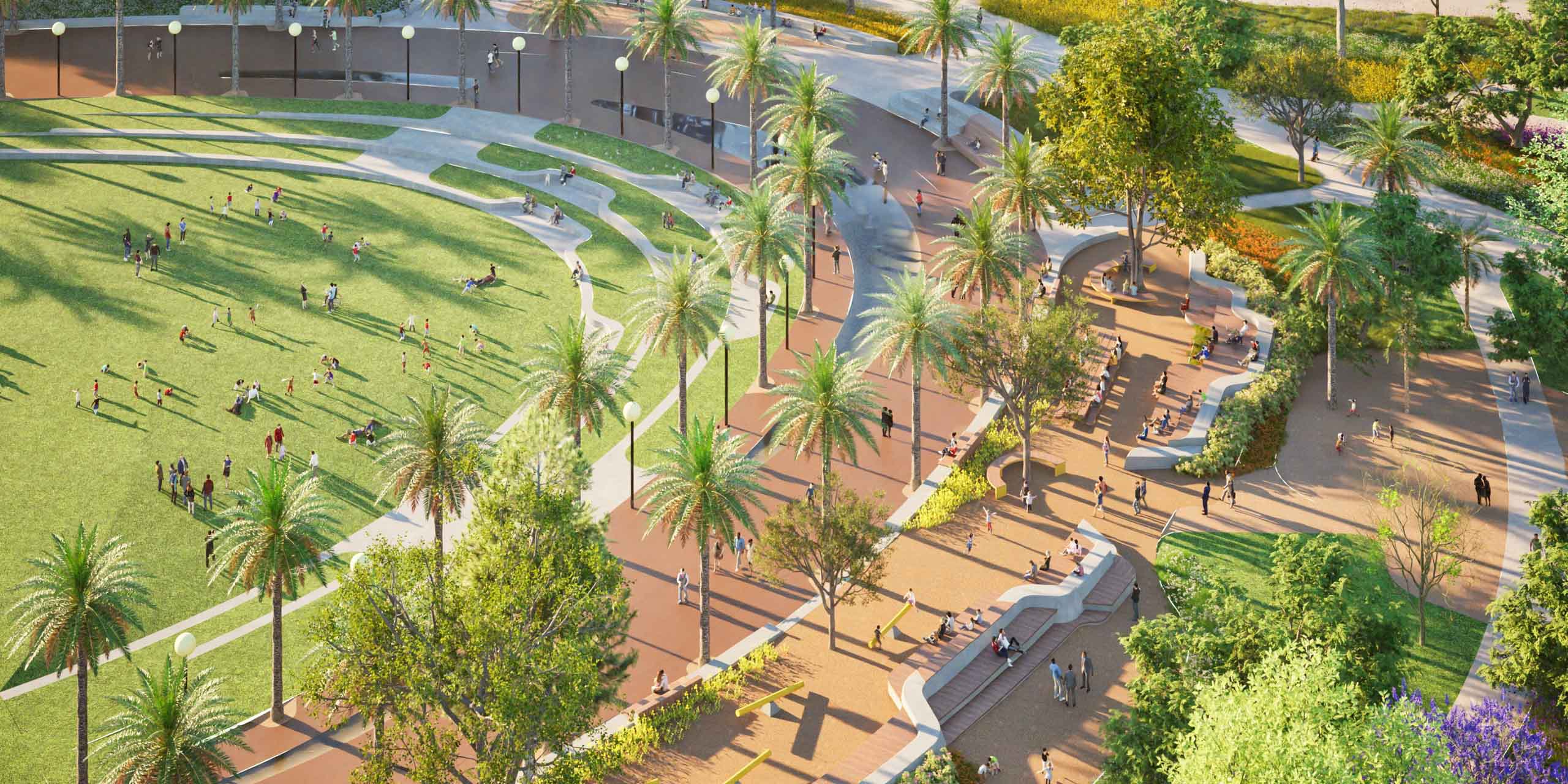
Corona City Park
A New Anchor for Downtown Corona
In the heart of Corona, California lies City Park, a cherished 111-year-old landmark that stands as the oldest and most central green space in the city. Encompassing 21 acres, it serves as a multifaceted community hub, housing an aquatic center, fitness and education facilities, and event spaces. Our vision for the revitalization of this park is to reestablish the park as a vibrant gathering space that resonates with the values of Corona and welcomes all members of the community.
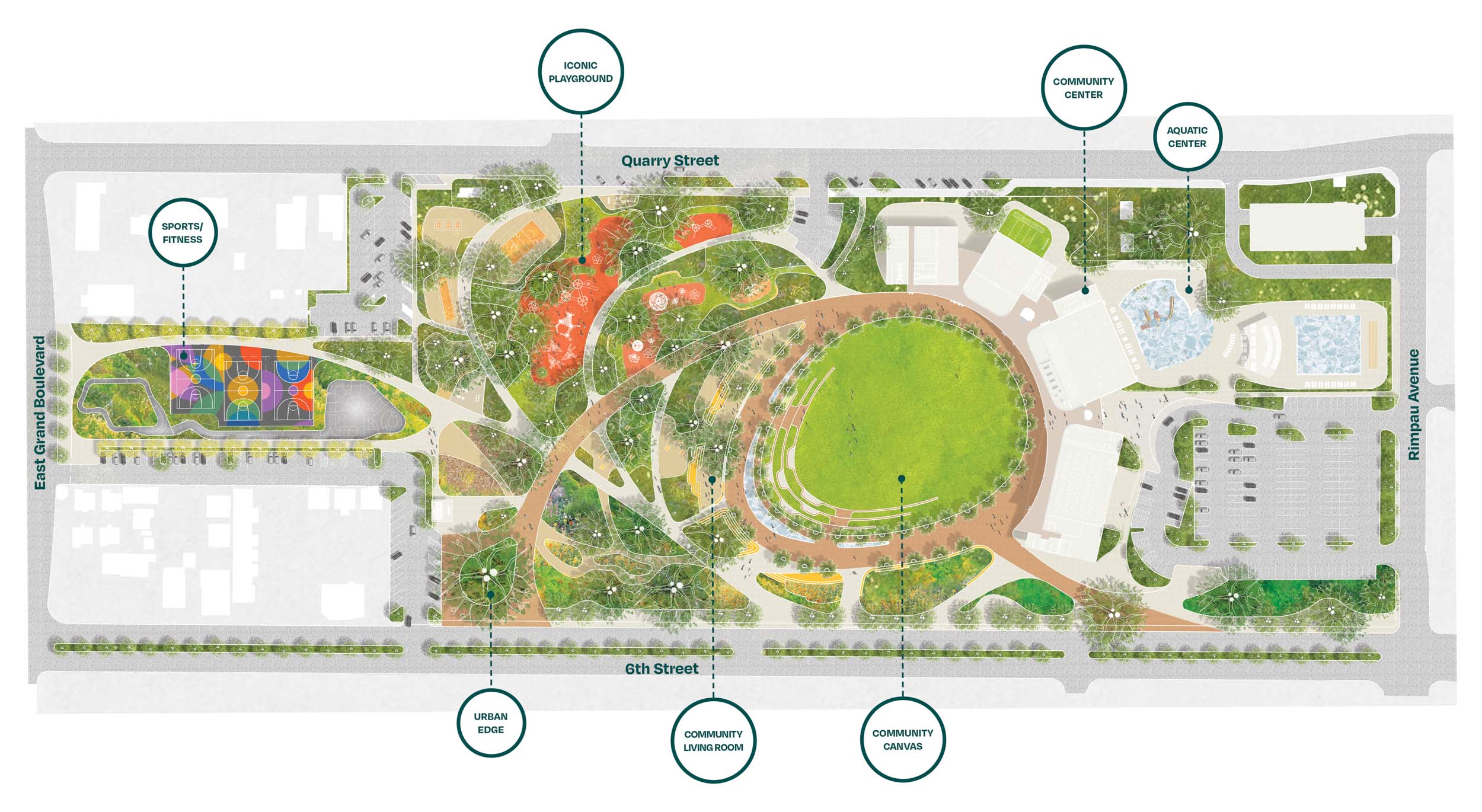
Site Plan
The park’s design is inspired by the city’s name, “Corona,” which translates to “crown” in Spanish, reflecting the circular shape of Grand Boulevard. At its heart lies the Corona crown, a symbol of the city’s legacy, while the surrounding flowering fields offer moments of serendipity and delight. Encouraging wellbeing and a connection to nature, the nature wonderloop invites visitors on a journey of discovery and renewal. Together, these elements craft a new narrative for City Park, one that authentically embodies the values and essence of Corona through its unique sense of place and experiences. The design will honor Corona’s history as the oldest and most centrally located park in Corona, with city celebrations for over 100 years, weaving in elements of the iconic Grand Boulevard, and highlighting the city’s agricultural roots.
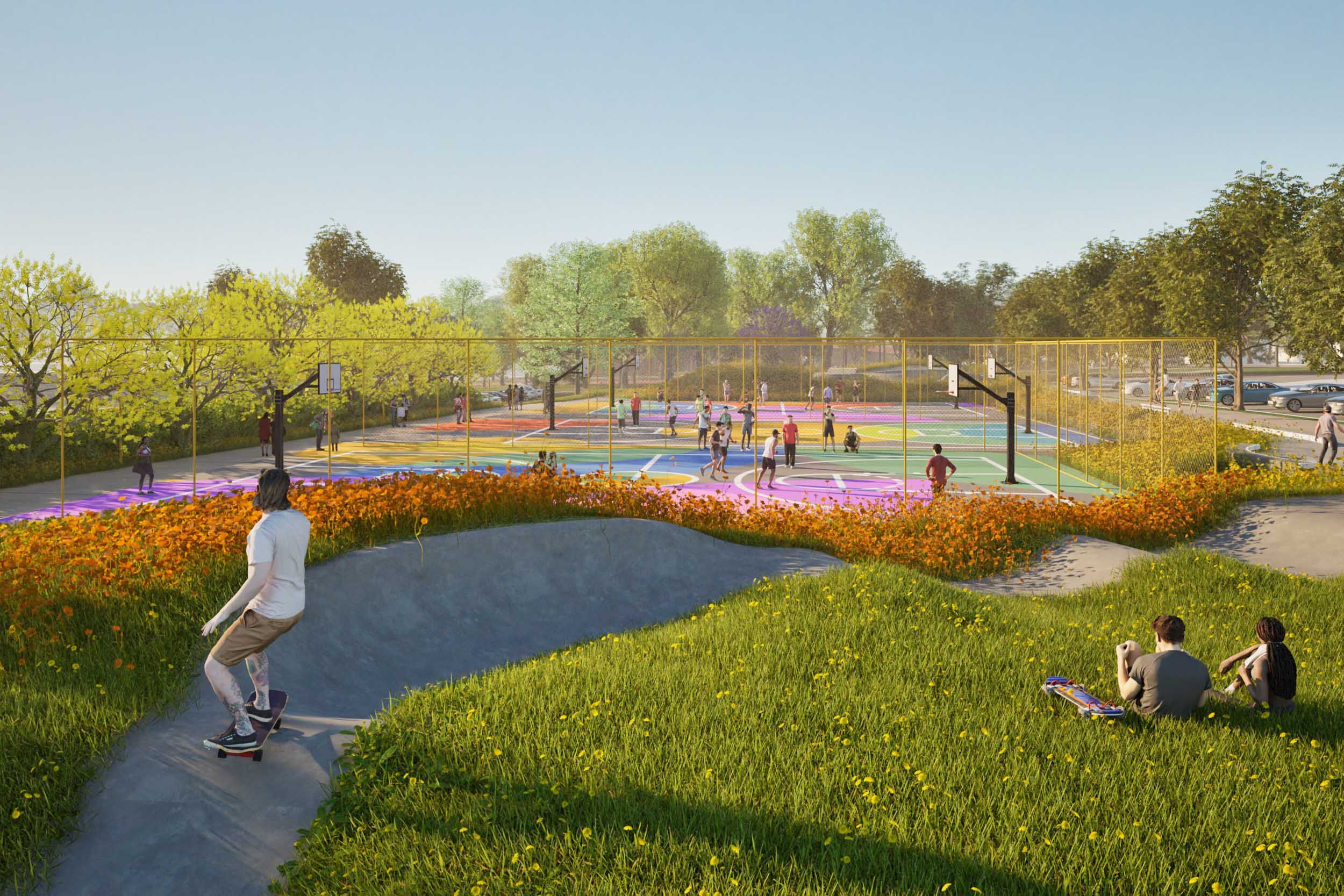
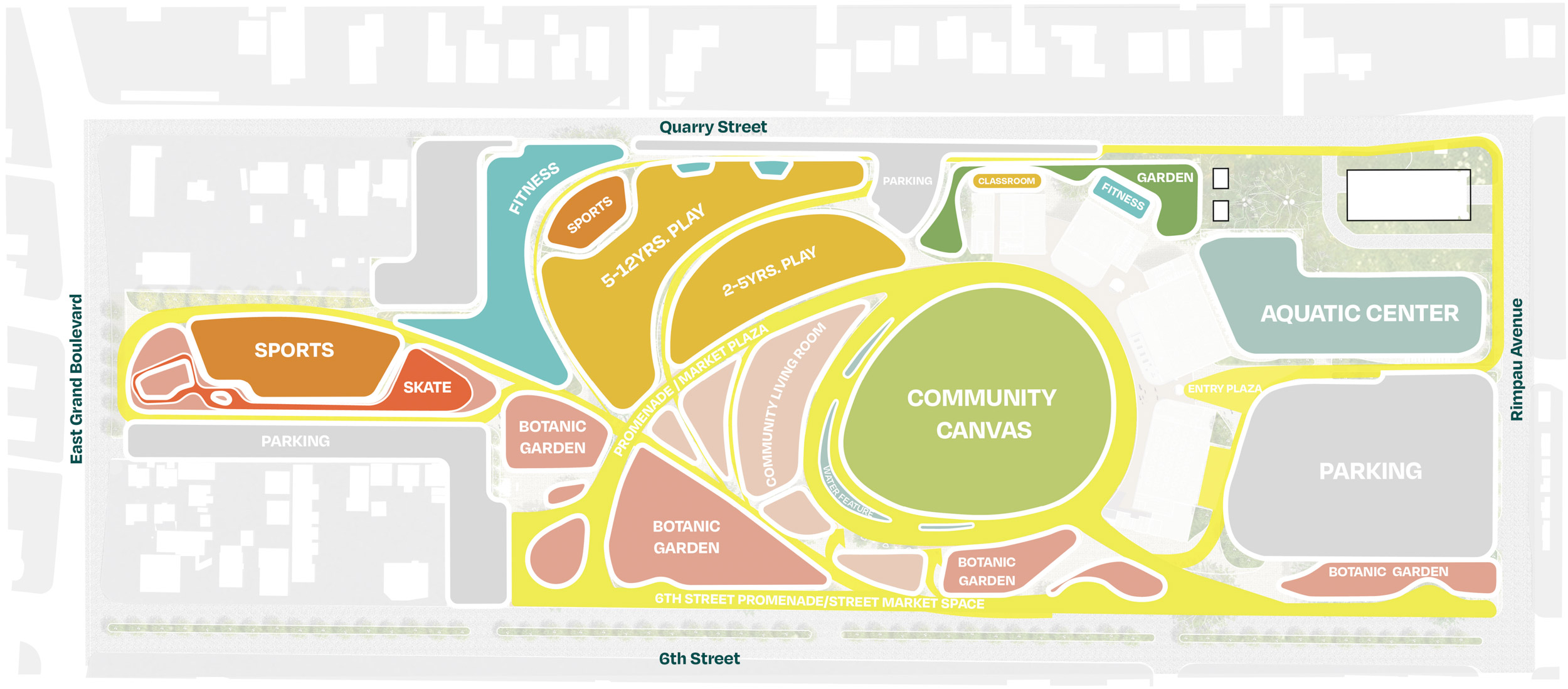
Overall Programming Diagram
The project aligns with the City’s broader downtown revitalization efforts and strategic plan, including the 2024 Parks and Recreation master plan. This plan strives to ensure the City is effectively using park spaces and serving the needs of the community. Parks and recreation activities, plans, programs, and amenities will emphasize the cultivation of meaningful, equitable, and inclusive experiences for all.
Read more about the City Park master plan here.
"When the new City Park is finished, I hope the citizens will see what I see: a place for family and community that blends with nature. They will see a City Park where anyone and everyone can go and thrive."
— Mayor Tom Richins
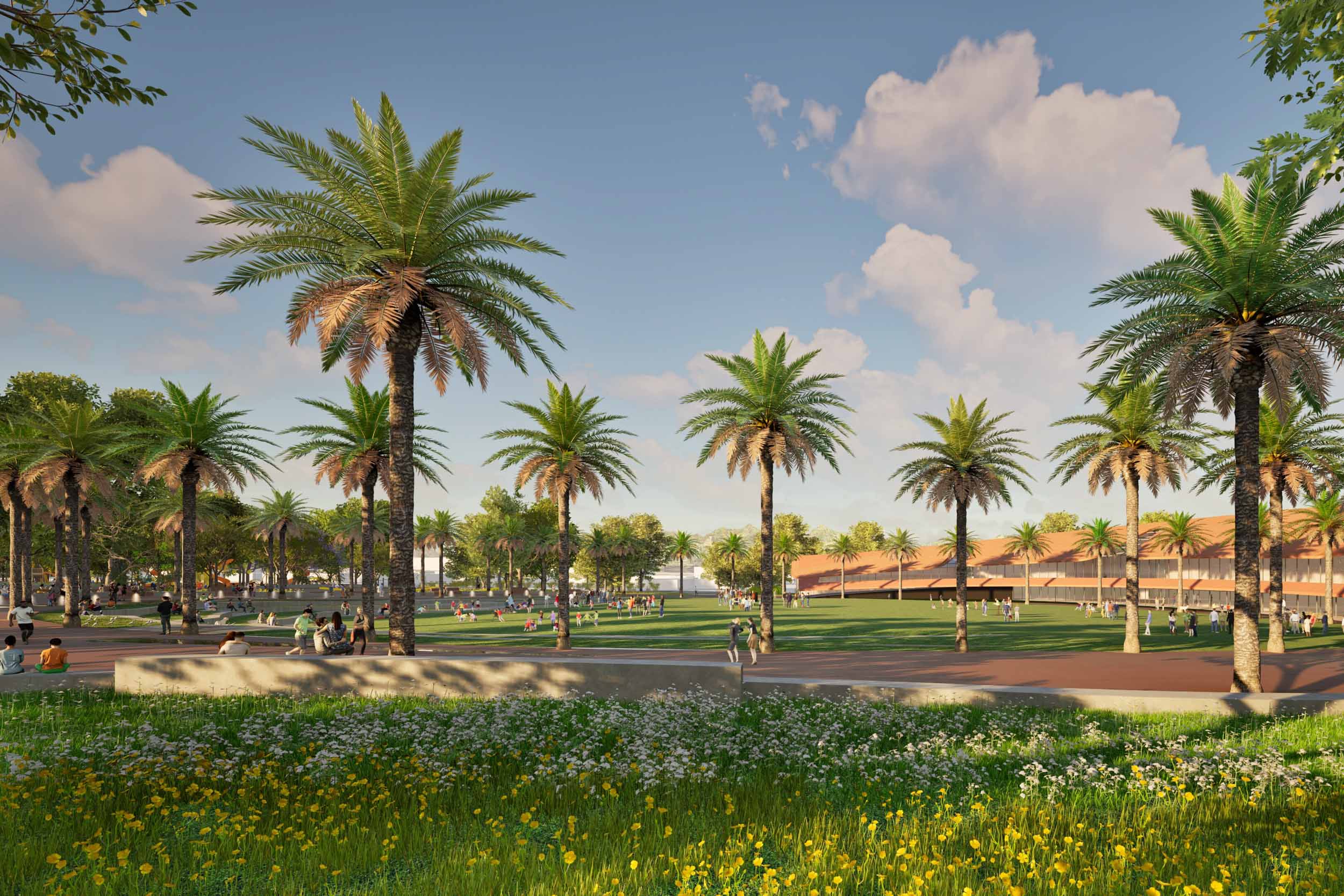
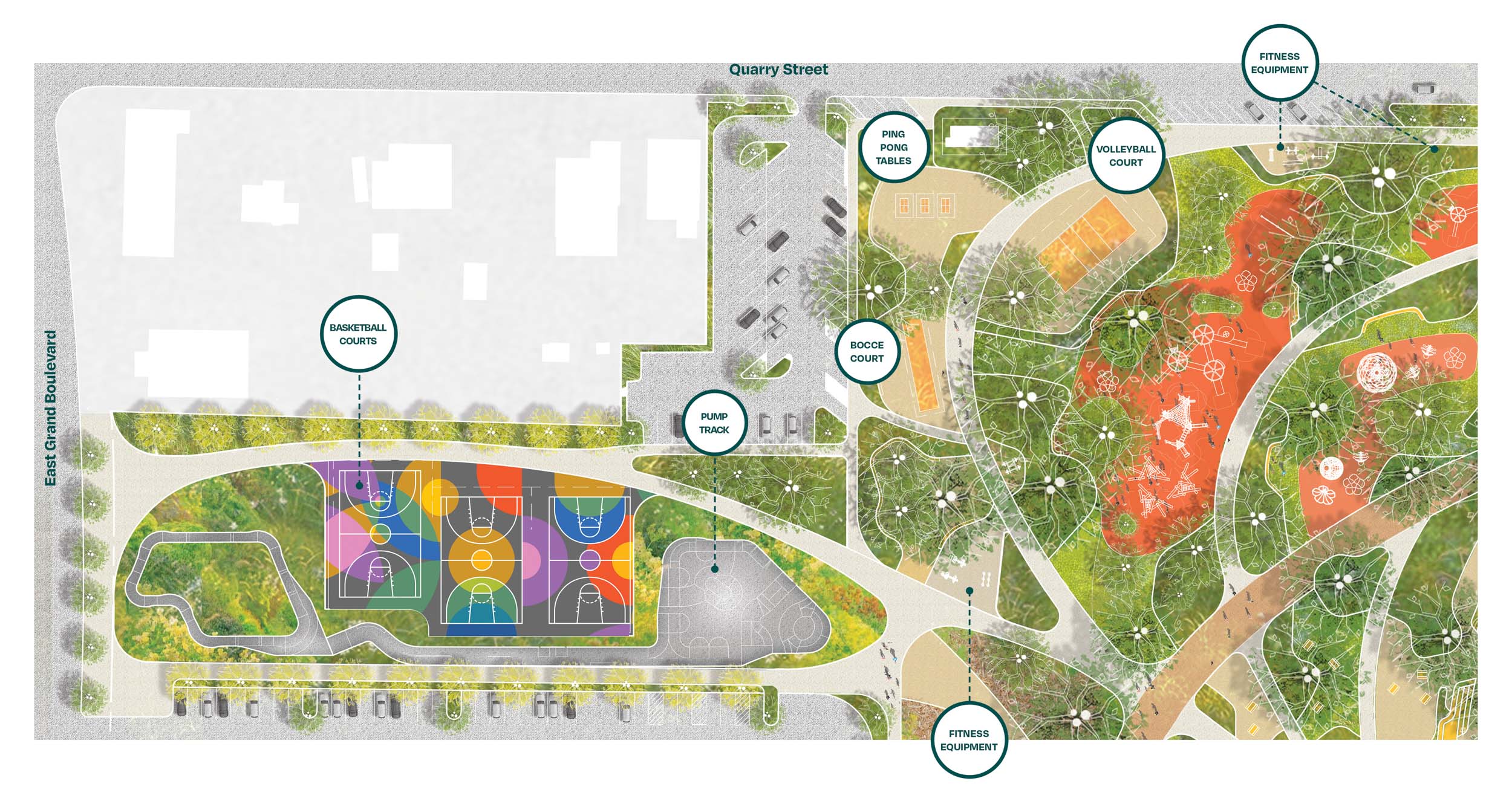
Sports Court Plan
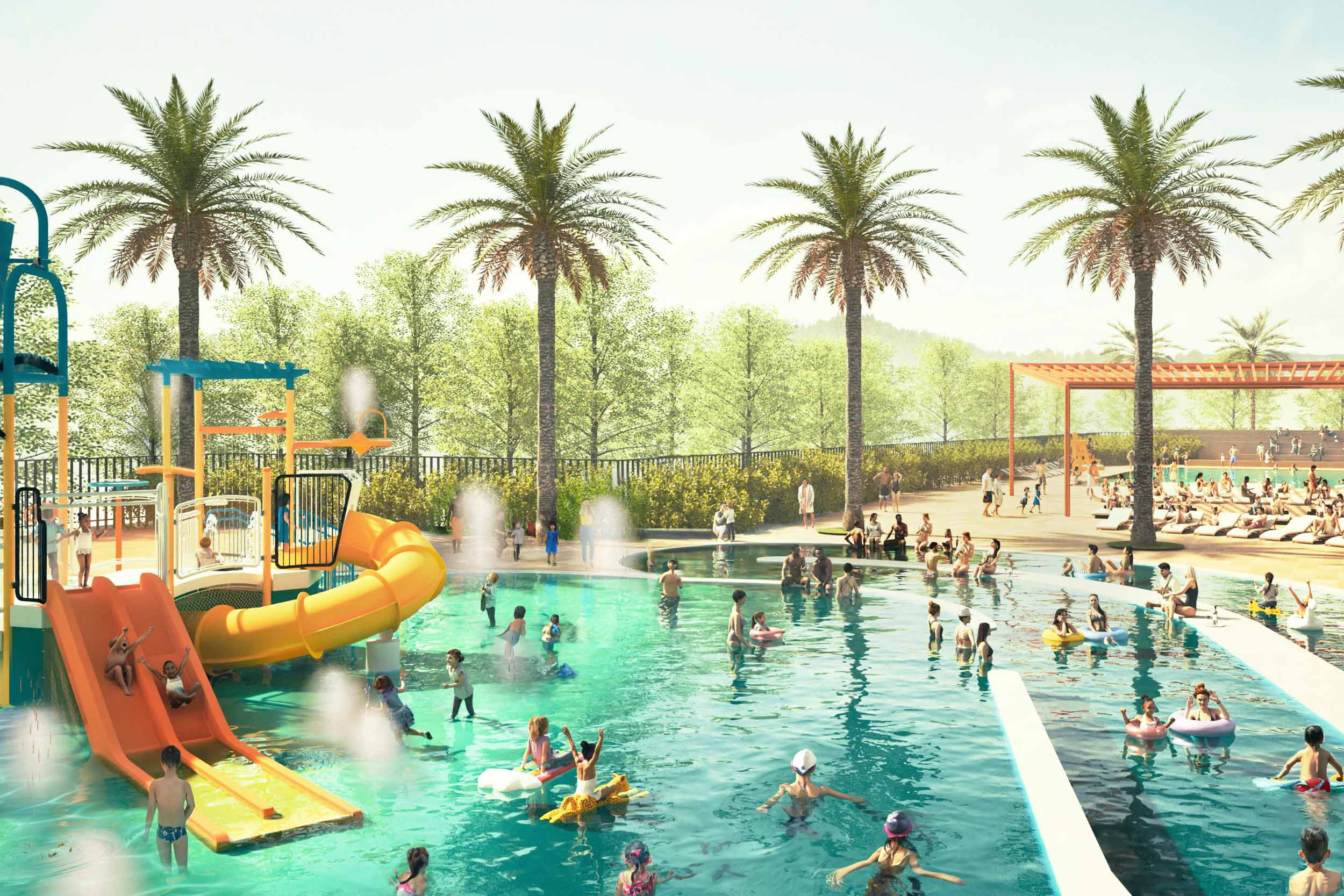
In the News
Collaborators
Architect, Landscape Architect, Interior Architect, and Experience Designers: RIOS
Civil Engineer: Albert A. Webb Associates
CEQA/NEPA Compliance: PlaceWorks
MEP Engineer: ME Engineers
Structural Engineer: Walter P. Moore
Aquatic Consultant: Aquatic Design Group
Historical Consultant: Historical Resources Group
Irrigation Consultant: Sweeney Consultant
Spark Park & Playground: Spohn Ranch
Jensen Hughes: Fire & Accessibility
Cost Estimating: Cumming Group

