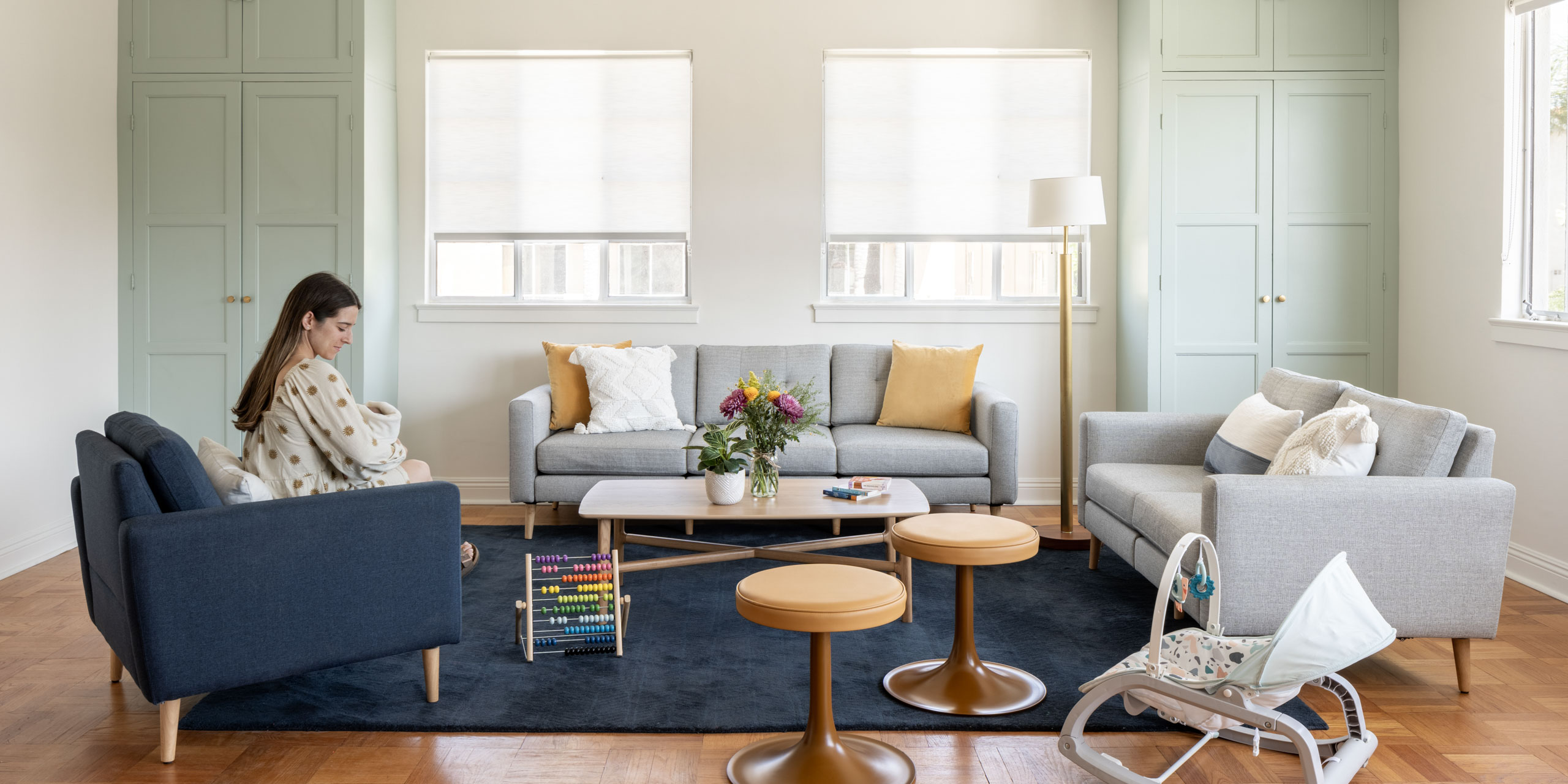
Harvest Home transforms the lives of homeless expectant mothers and their children by providing housing and educational programs to equip women to become great mothers. The latest facility, designed pro-bono by RIOS, builds on the impact of the organization, which has been empowering women for over 30 years in Los Angeles.
The LA County Health Department reports that 5,000 women are homeless each year, and there are currently less than 70 shelter beds specifically for this need in Los Angeles. Of these, Harvest Home provides 10, and their second home in the Pico-Robertson neighborhood, expands capacity with an additional 17 beds, increasing the number of women and families they can serve annually.
RIOS responded to Harvest Home’s mission to help mothers in need flourish. When Harvest Home had the opportunity to renovate a second home, through a partnership with the Catholic Archdiocese of Los Angeles, RIOS saw the opportunity to amplify the impact by providing architecture and interior architecture services to renovate the building and infuse it with a spirit of home.
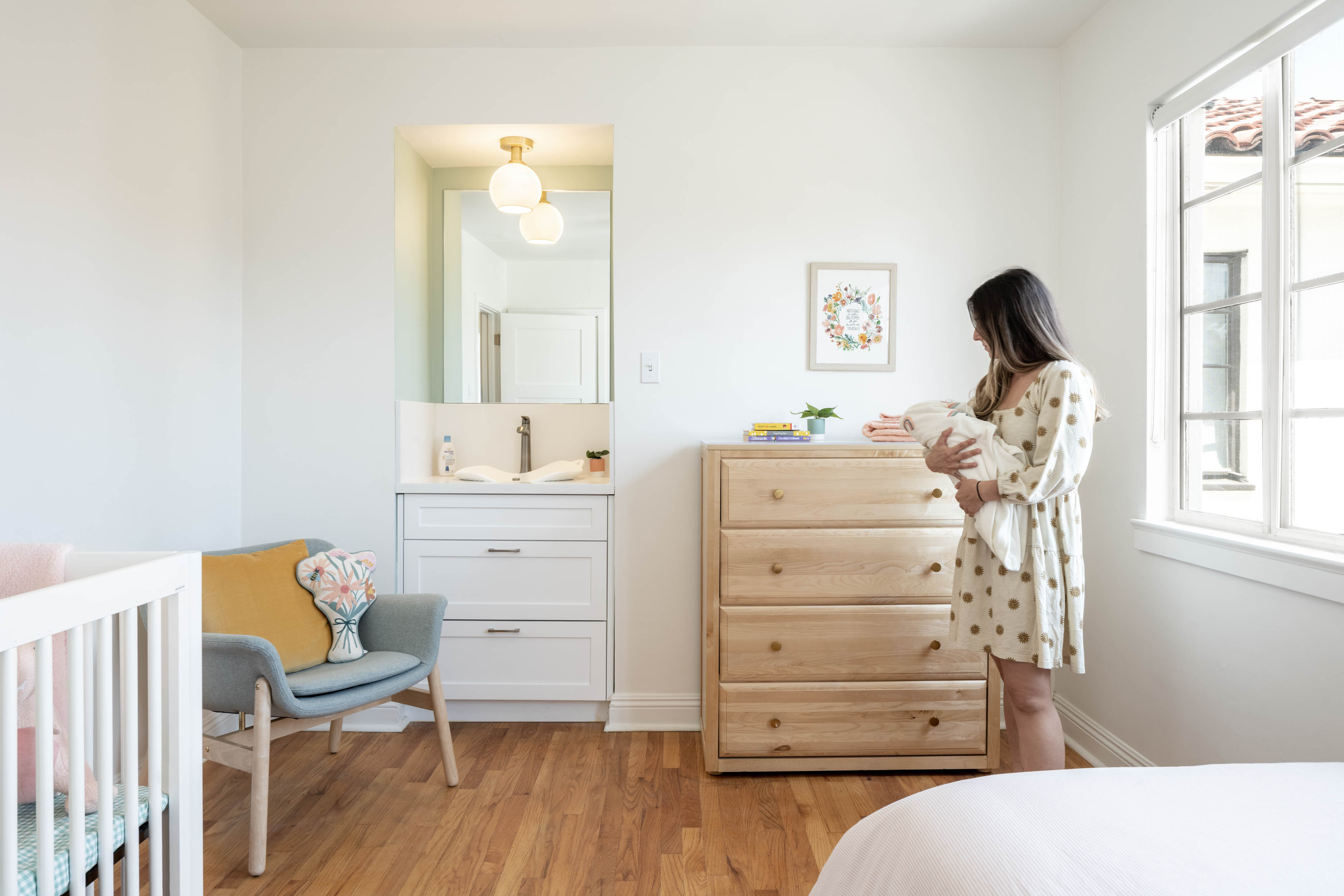
The former Catholic Convent provides a parallel living framework for soon-to-be mothers. The building is distinguished by its legacy with the catholic church, a California Spanish architectural flavor, and a central courtyard.
RIOS’ design creates a welcoming and friendly atmosphere with an interior remodel that is modest and comfortable with spaces for programmed gatherings. Shared areas are oriented to face and connect to the garden, creating the feeling of a much larger indoor-outdoor courtyard home.
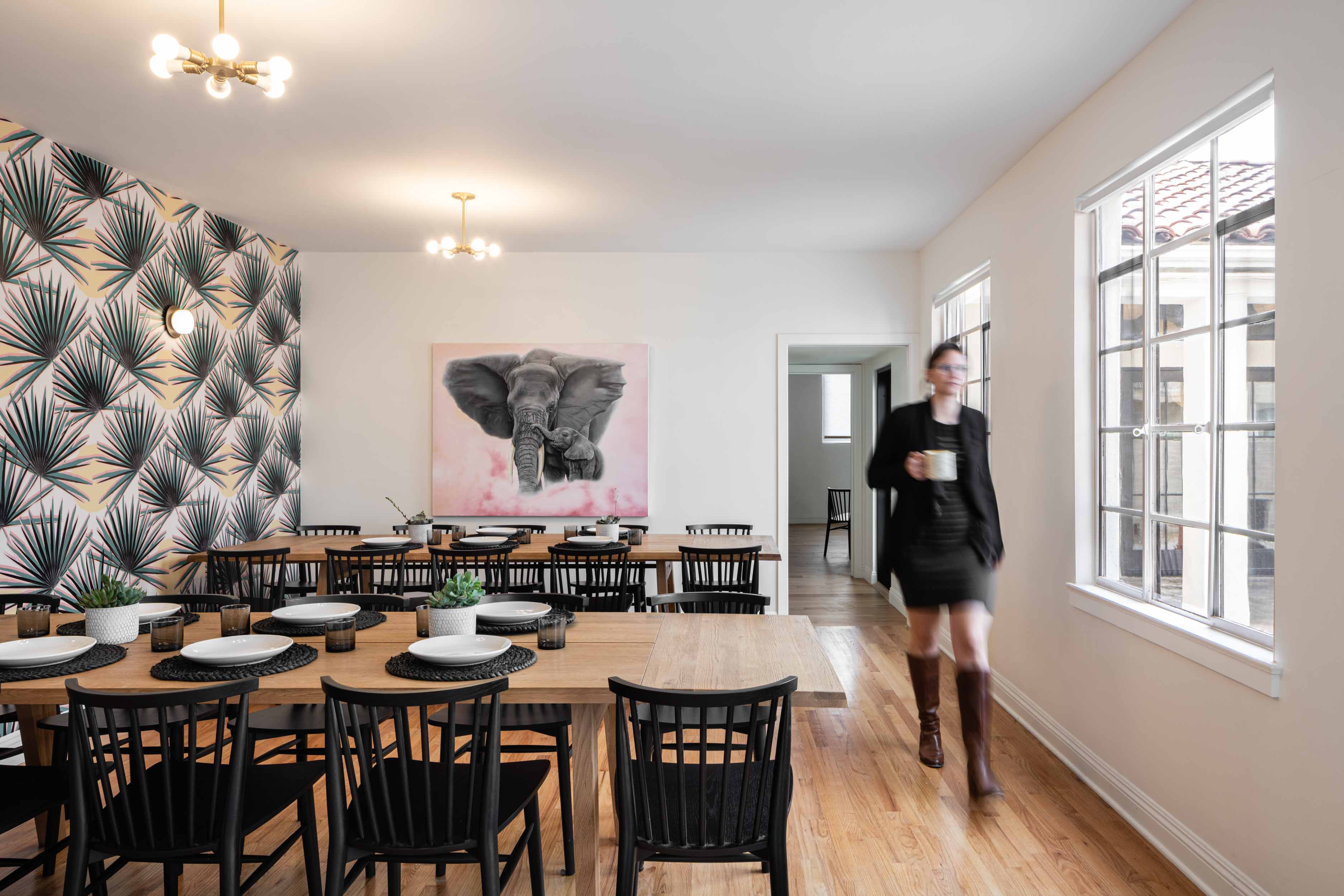
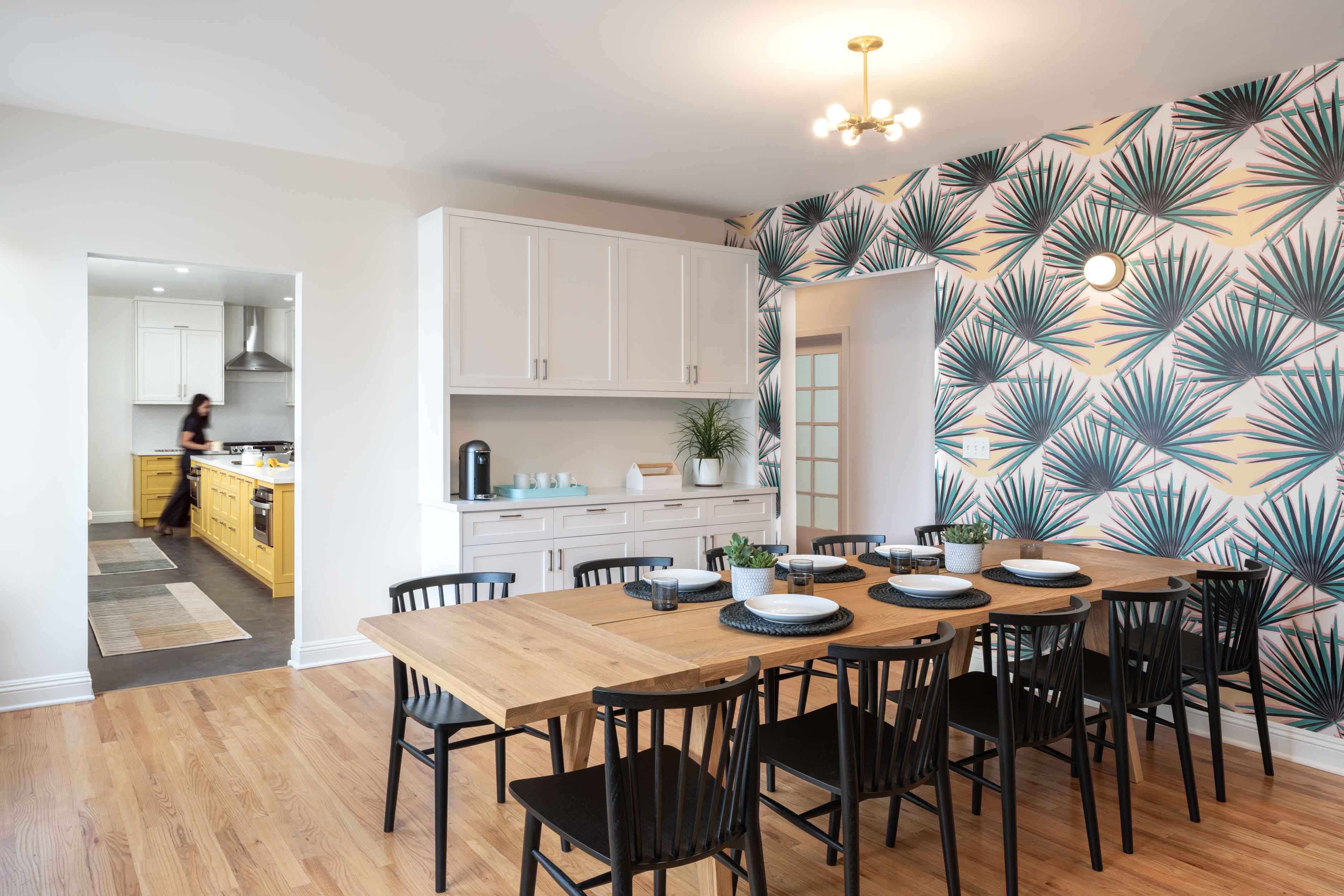
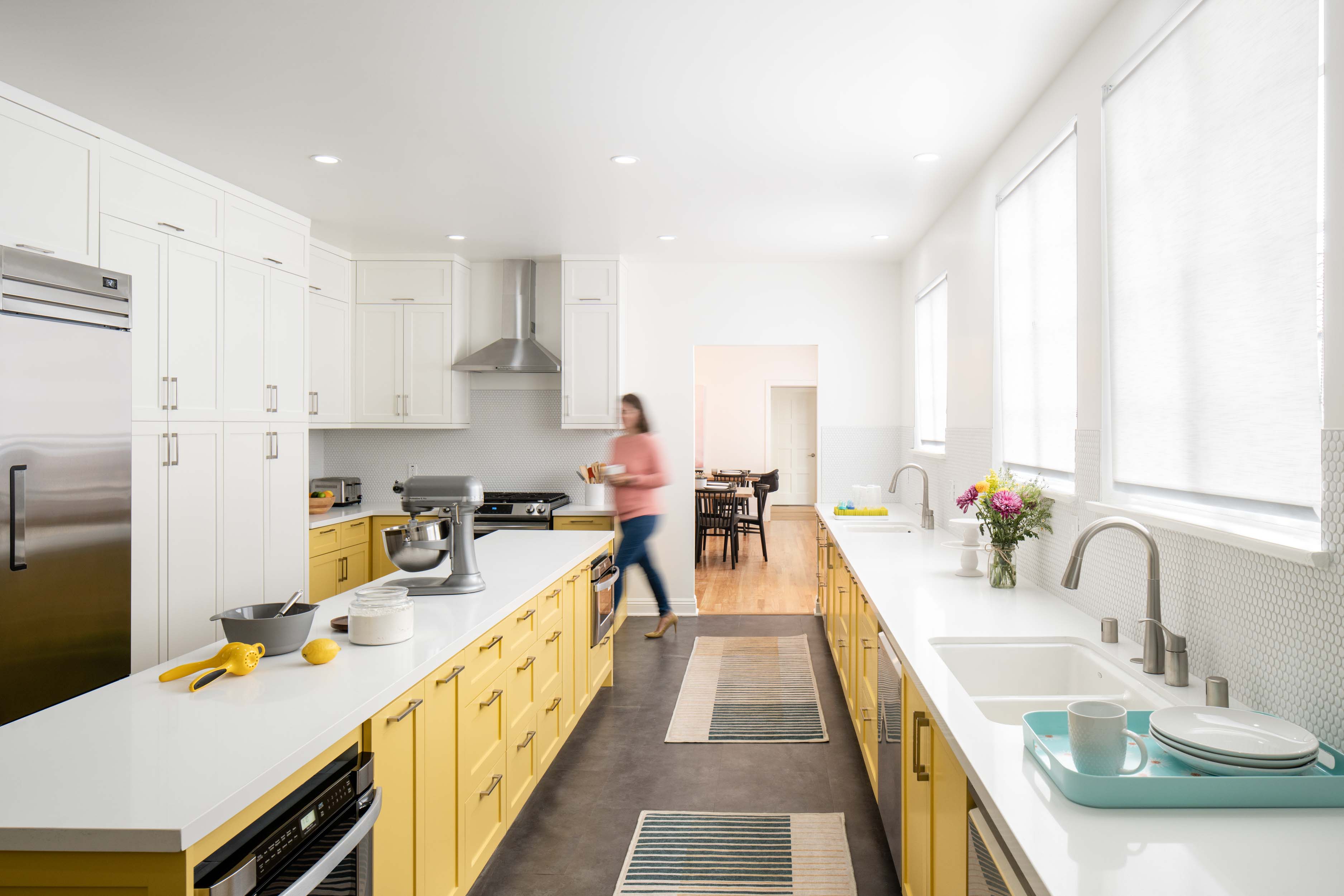
RIOS provided budget-conscious solutions, a calming color palette, and simple modern fixtures to create an easy transitional environment for residents moving in. The materials are simple but cheerful: Maple plywood and bright, sunny, yet gender-neutral colors, playful bathroom tile, fun wallpaper, and a crowd of paper lanterns in the main hall.
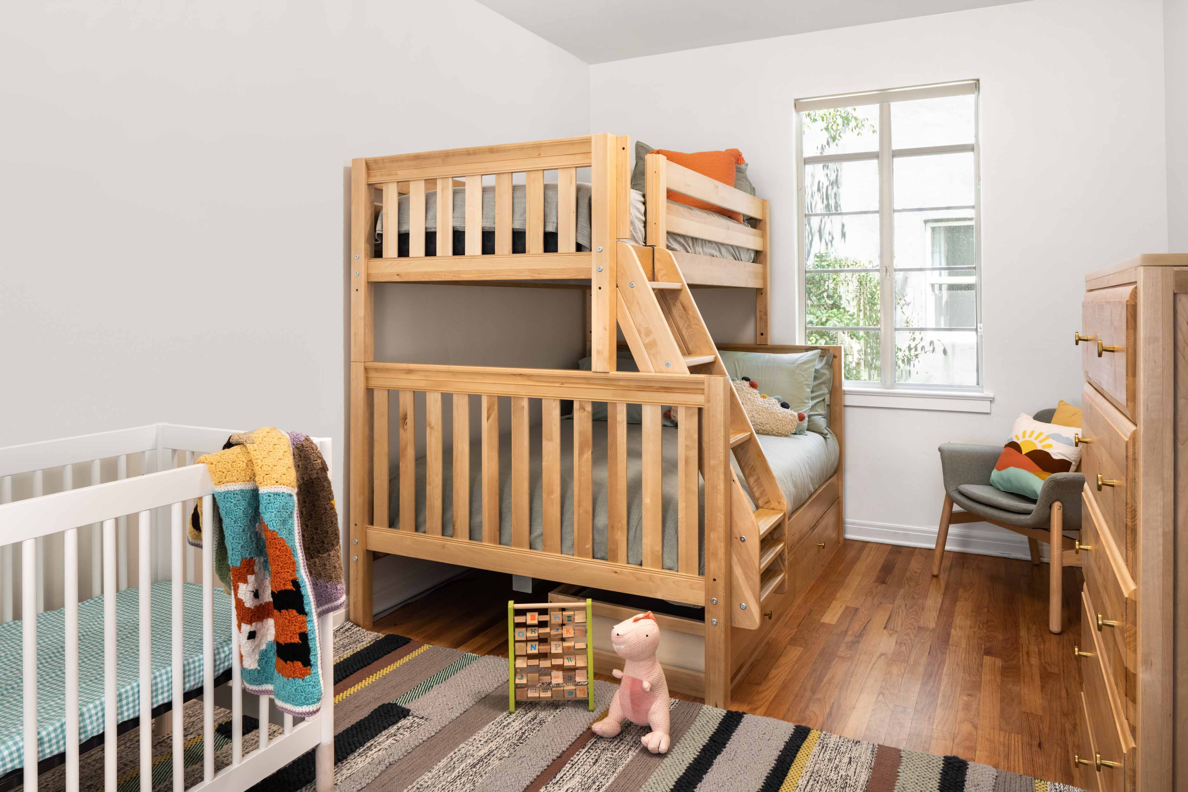
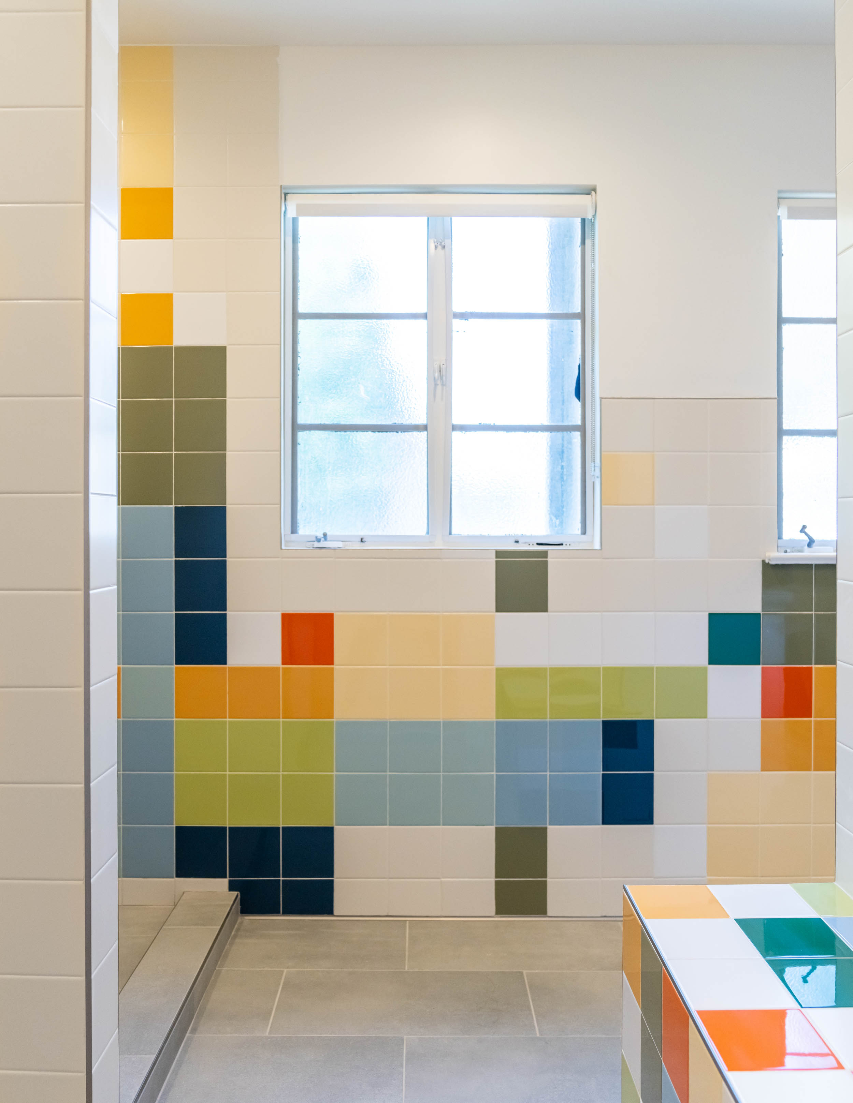
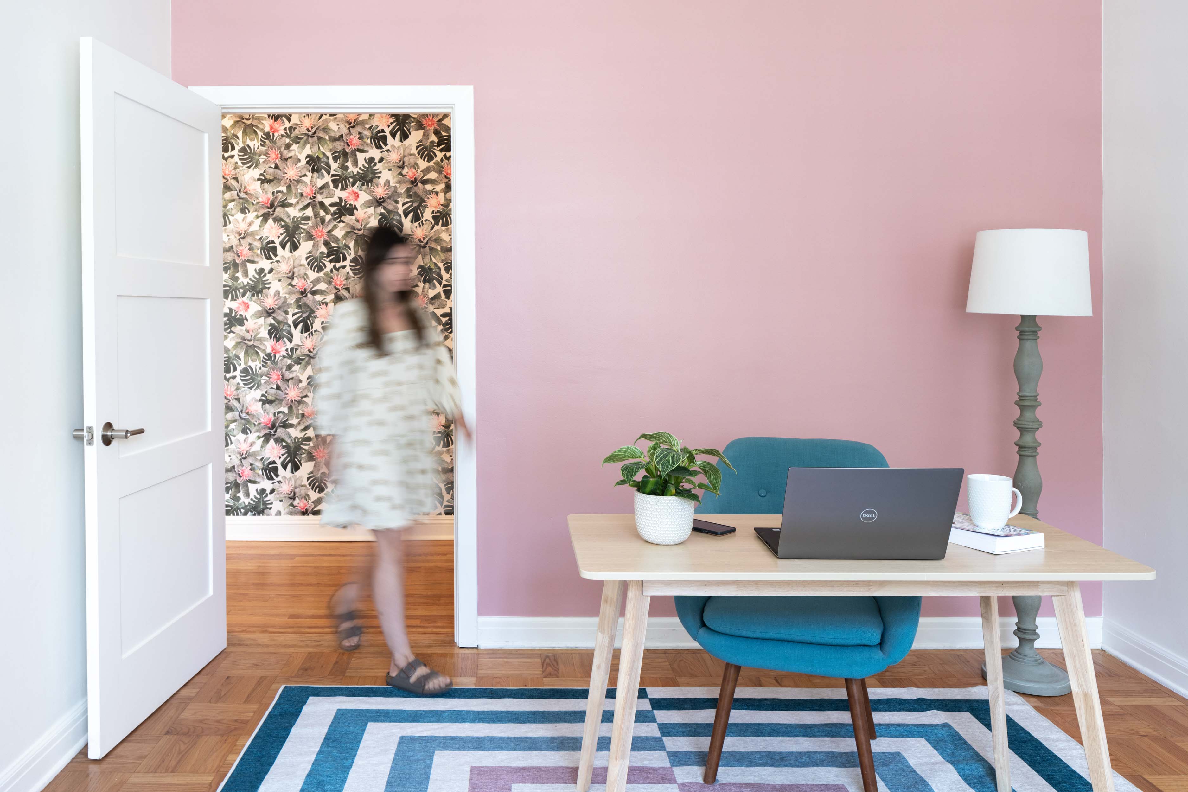
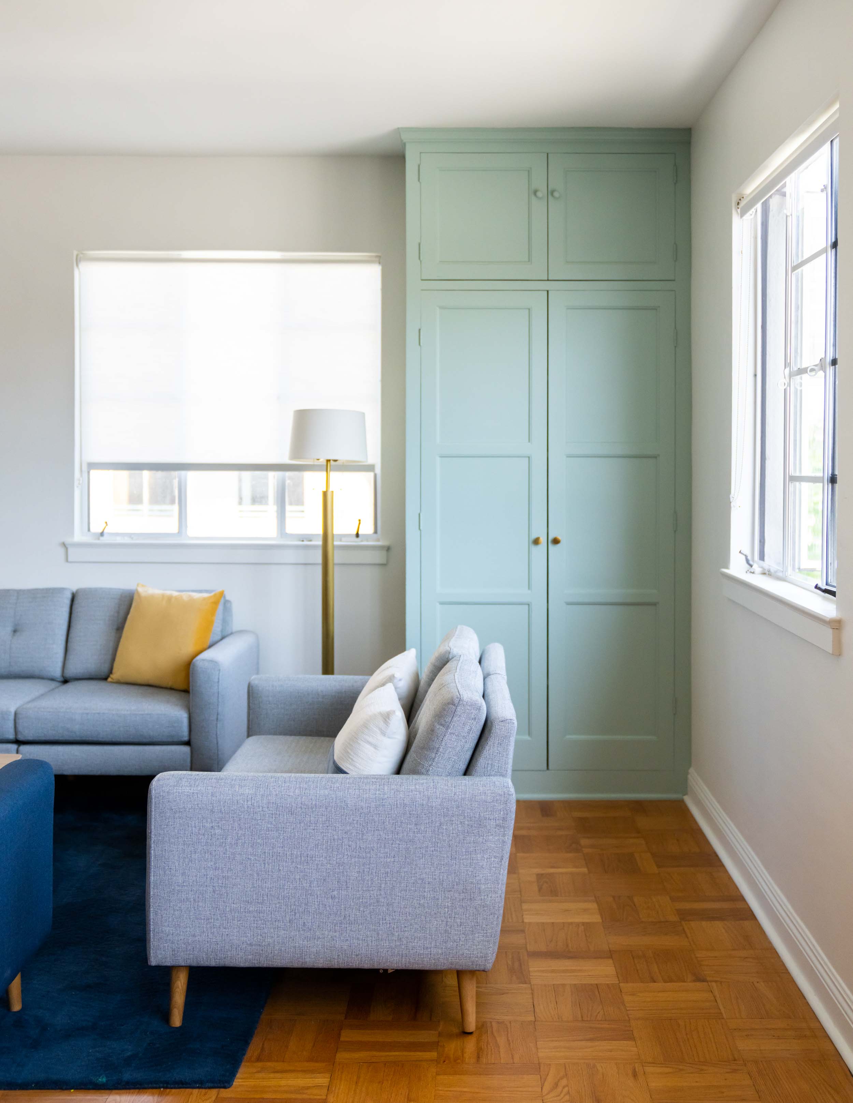
The former Chapel is converted into a multi-functional, social space. The library is reimagined as a space for women to participate in special interventions, like group therapy or educational sessions, designed to increase the mother and baby’s physical, emotional, and spiritual well-being.
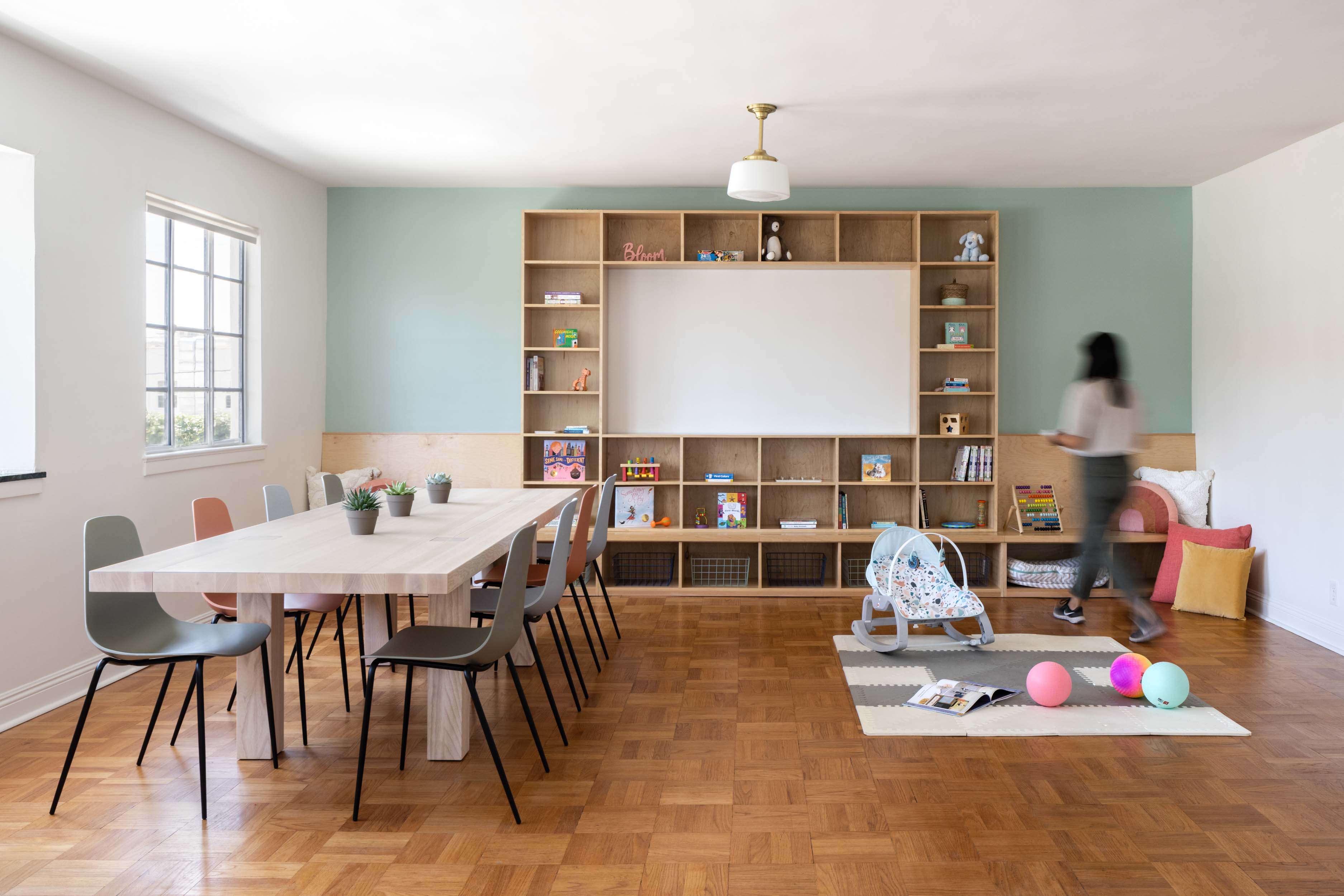
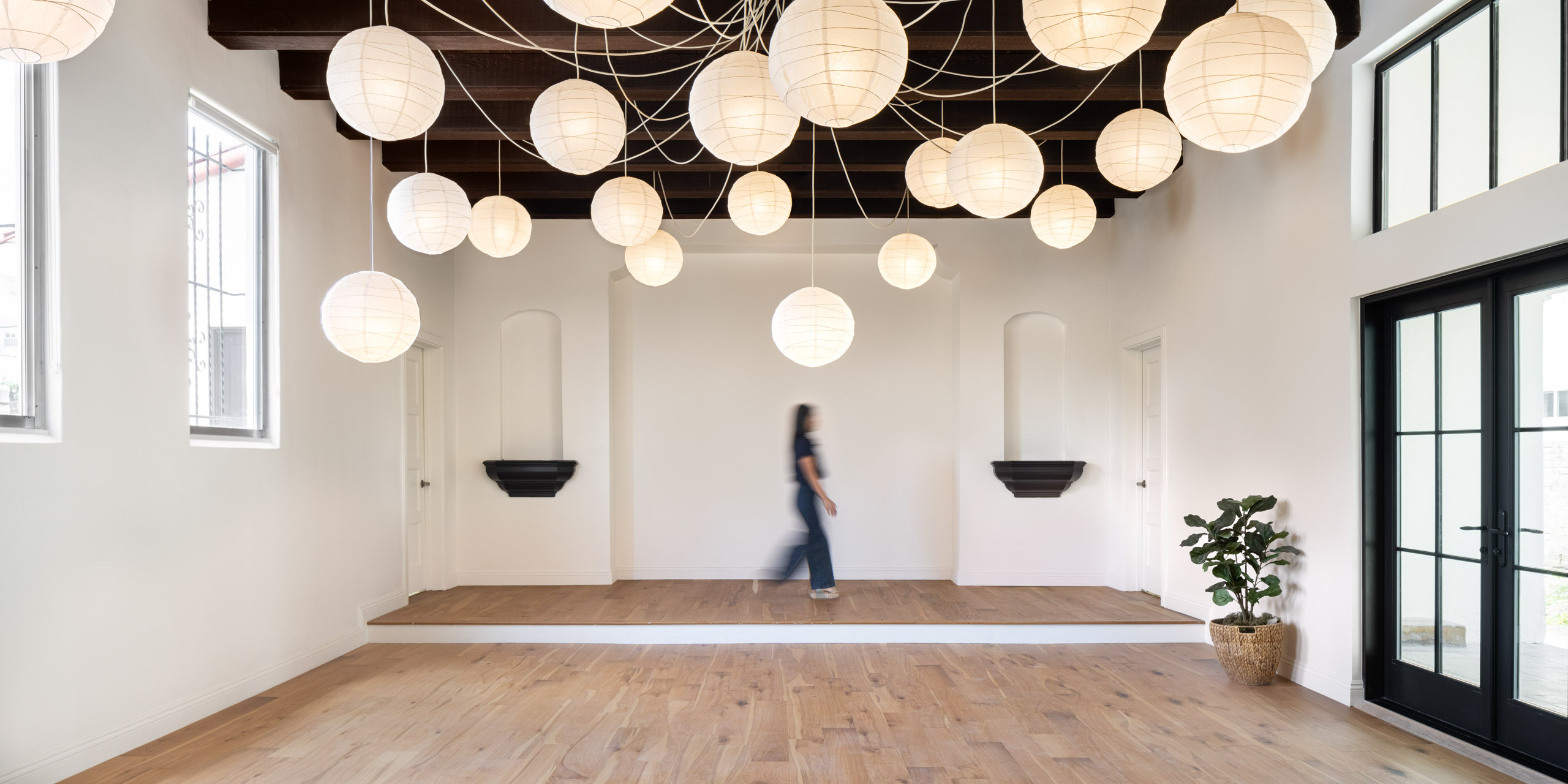
This is one step in a sustained need to end generational homelessness. You can learn more about Harvest Home’s mission and how you can support their goals at the link: HarvestHomeLA.org
Interior Architecture: RIOS
Fabrication: RIOS
General Contractor: Harbor Coast Construction
Landscape Contractor: George Havai
Lighting Design: BOLD Lighting and eSquared Lighting
Electrical Engineer: Ignisio Studios
Surveyor: KPFF
Irrigation Consultant: Sweeney & Associates
Structural Engineer: Tuchscher Engineering Group
Interior products support the space, generously provided by: Schoolhouse Electric, Dal Tile, Samantha Santana, Kohler, Shaw Contract, Barrier Free, Schluter, LIGHT CA, Euroconcepts