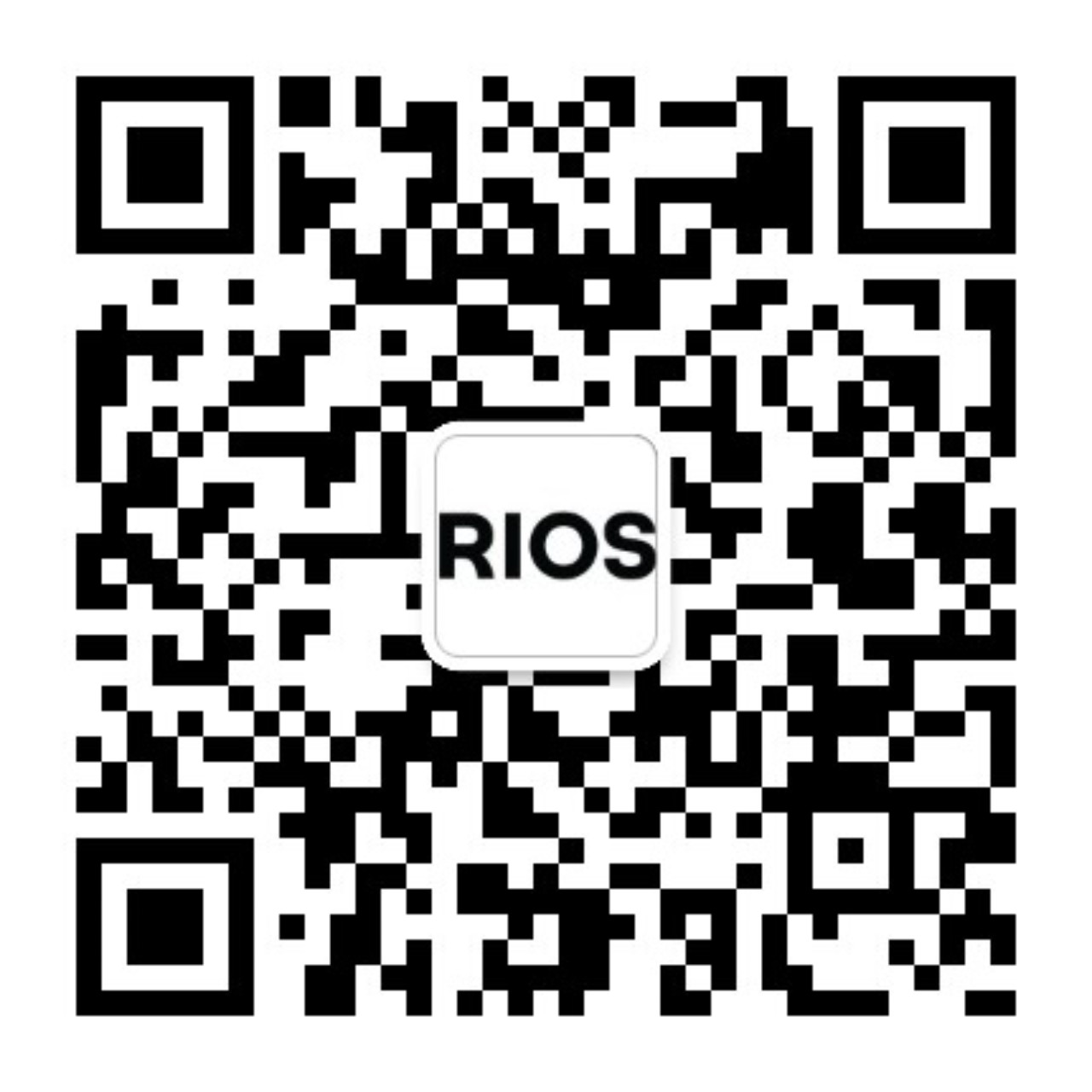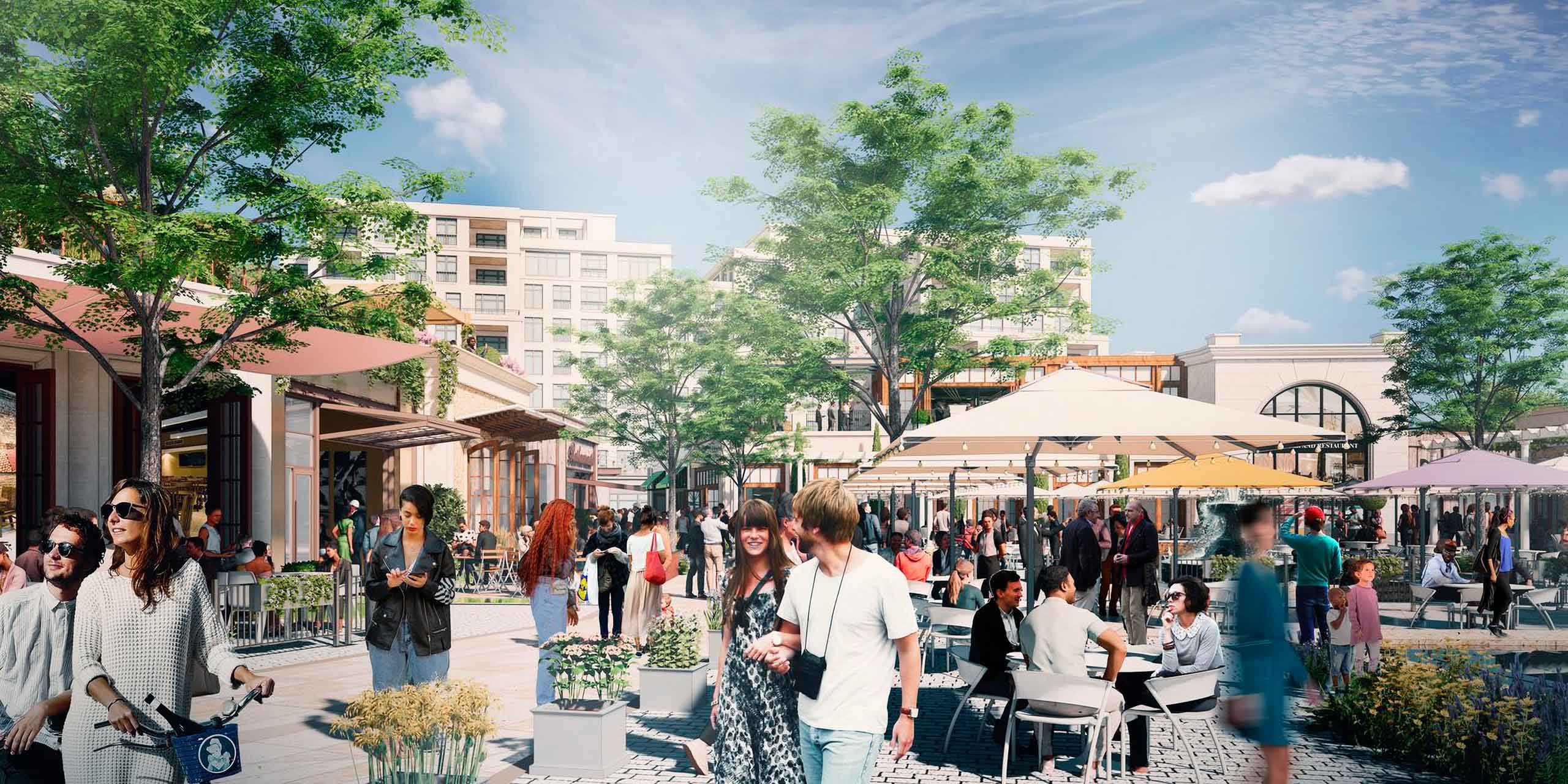
Related Bristol Rendering (Image from Related California)
Related Bristol
A Walkable Urban Village for Community Connection
Related Bristol is a visionary 41-acre mixed-use development poised to become a dynamic hub of community, connection, and culture in Santa Ana and Orange County. This transformative project reimagines former retail and parking spaces into a vibrant district featuring apartments, shops, restaurants, and inviting outdoor areas.
Developed by Related California, Related Bristol revitalizes the former South Coast Metro shopping center, addressing critical needs by providing housing, adapting to retail shifts, and creating new public spaces to enrich community life. Moreover, in response to changing consumer preferences, the development emphasizes experiential shopping with specialized stores and a diverse mix of dining options, all within a highly walkable, pedestrian-friendly environment.
As the landscape architect, RIOS is leading the open space planning and design guidelines, envisioning over 13 acres of public open spaces such as parks, plazas, streetscapes, and pedestrian pathways. In collaboration with Gehl, Robert A.M. Stern Architects, and Elkus Manfredi Architects, the project sets a new model for walkable neighborhoods, supporting everyday activities and cultural endeavors while promoting a healthy and interconnected lifestyle for all.
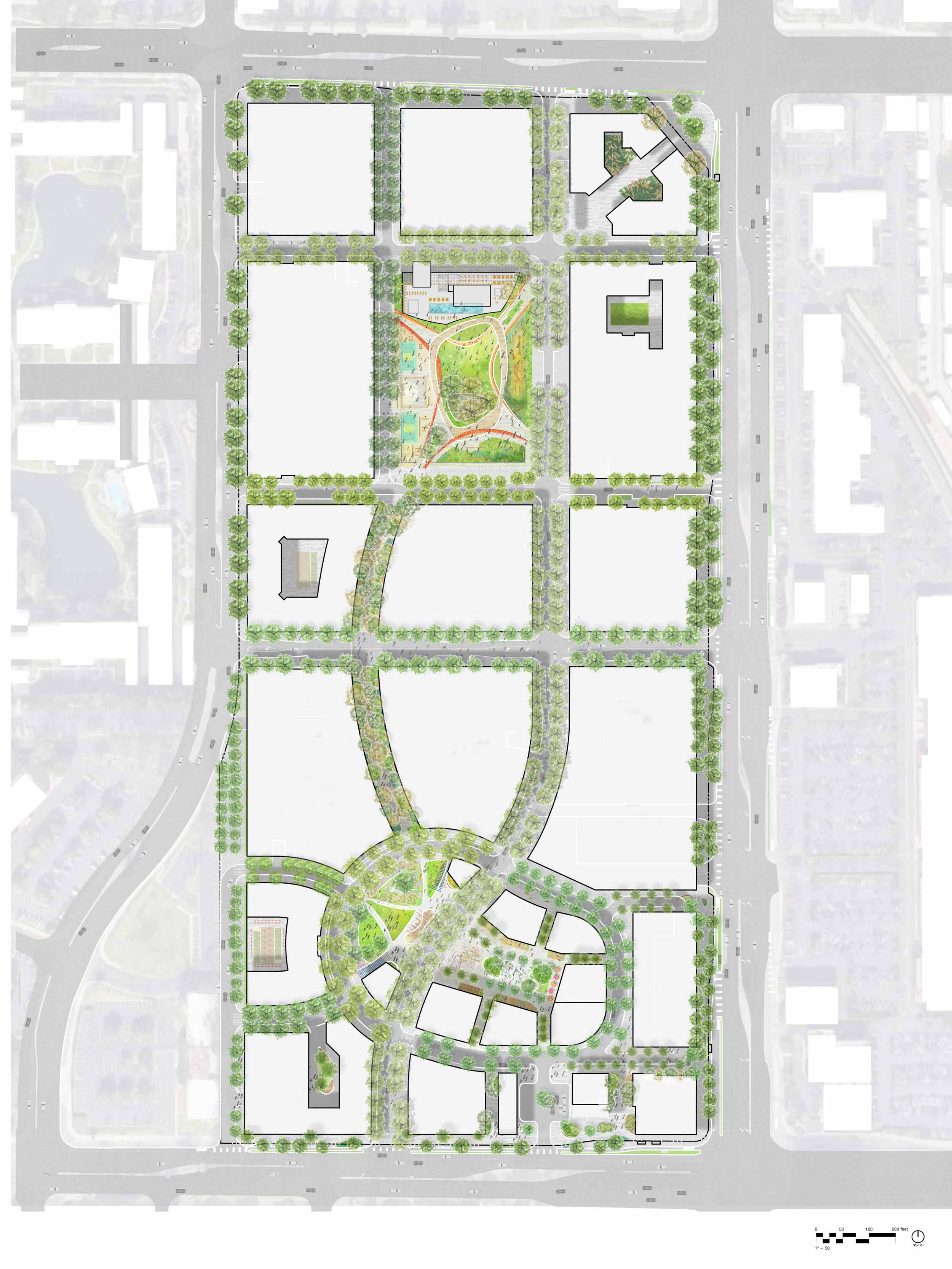
Related Bristol Framework Plan by RIOS
Revitalizing South Bristol: A Mixed-Use Destination
Related Bristol is set to transform the current landscape of South Bristol between Sunflower and MacArthur by replacing aging retail spaces and expansive parking lots with a vibrant, people-centric community. This mixed-use development will feature contemporary apartments, unique shopping boutiques, essential neighborhood services, senior assisted living, a premier hotel offering and diverse dining experiences. Extensive programmed open spaces are designed to enhance outdoor living and community interaction in the heart of Santa Ana’s South Coast Metro neighborhood.
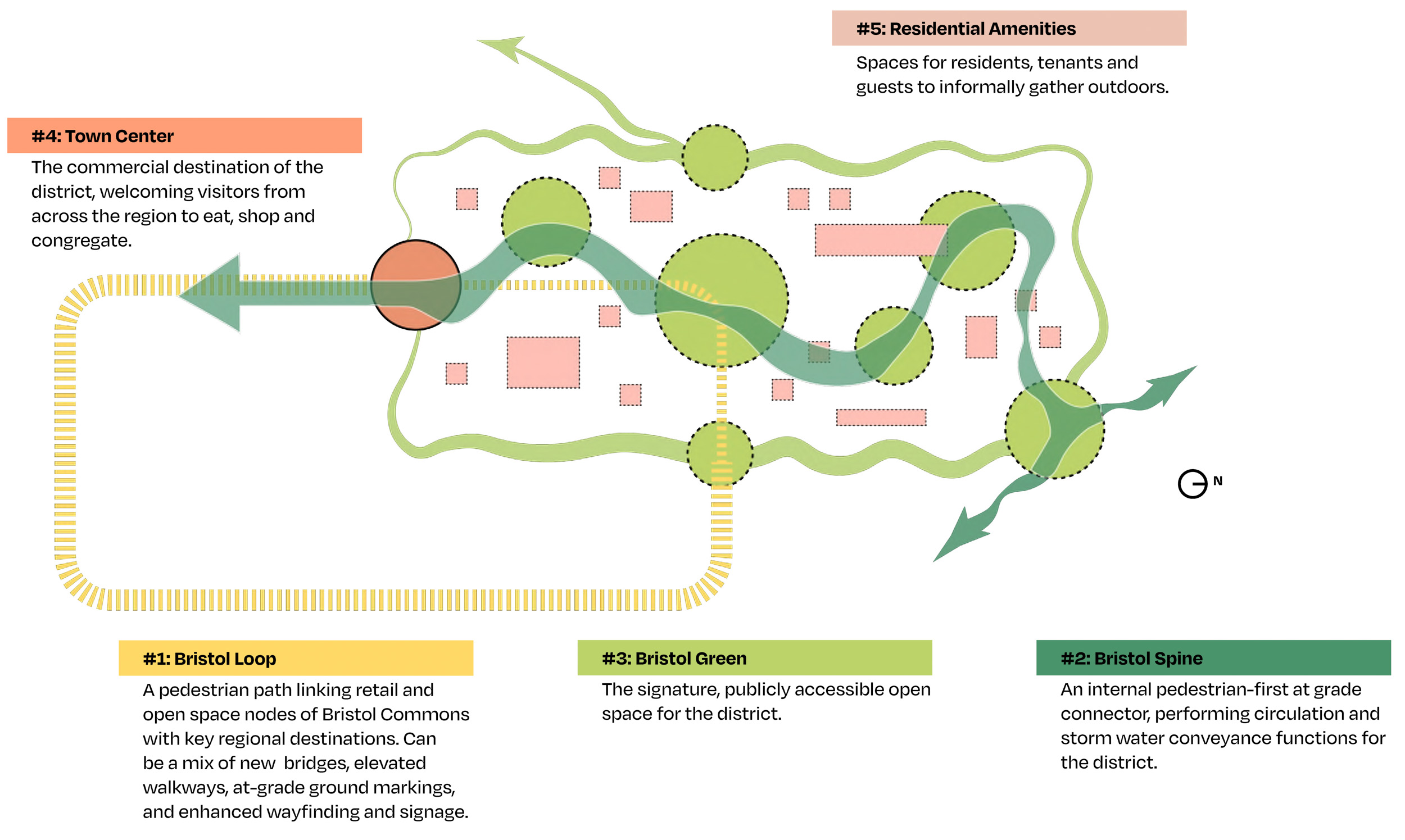
Typologies Framework Plan for Related Bristol by RIOS
The design, density, and people-first vision of Related Bristol as an urban village with ample, purposefully designed open spaces align with Santa Ana’s General Plan. In fact, the proposed building area is about half the allowable that could be built based on the current General Plan. This deliberate decision places a premium on the quality of experience for residents and visitors by not developing the project to its maximum size.
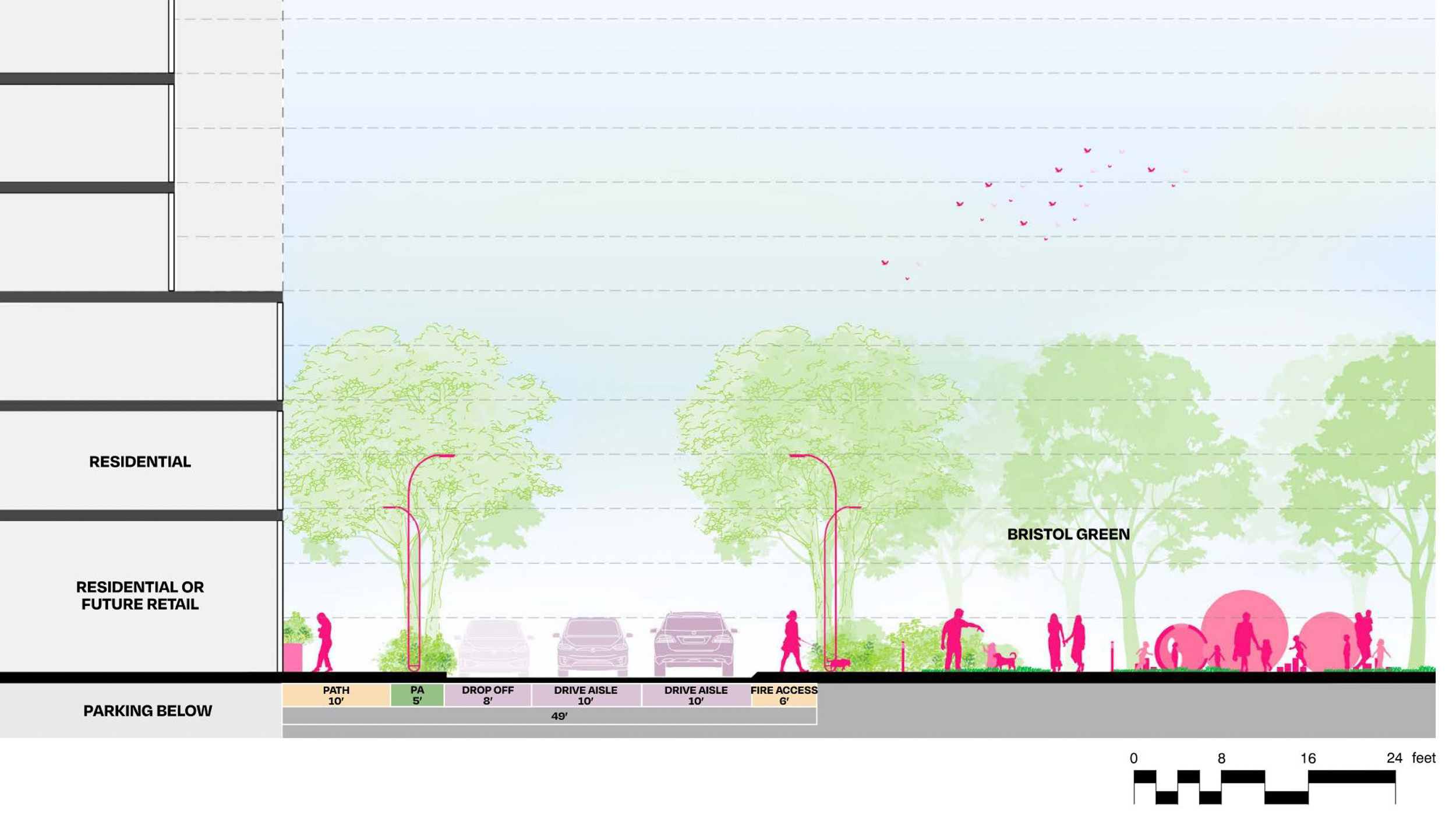
Green Loop Section for Related Bristol Framework Plan
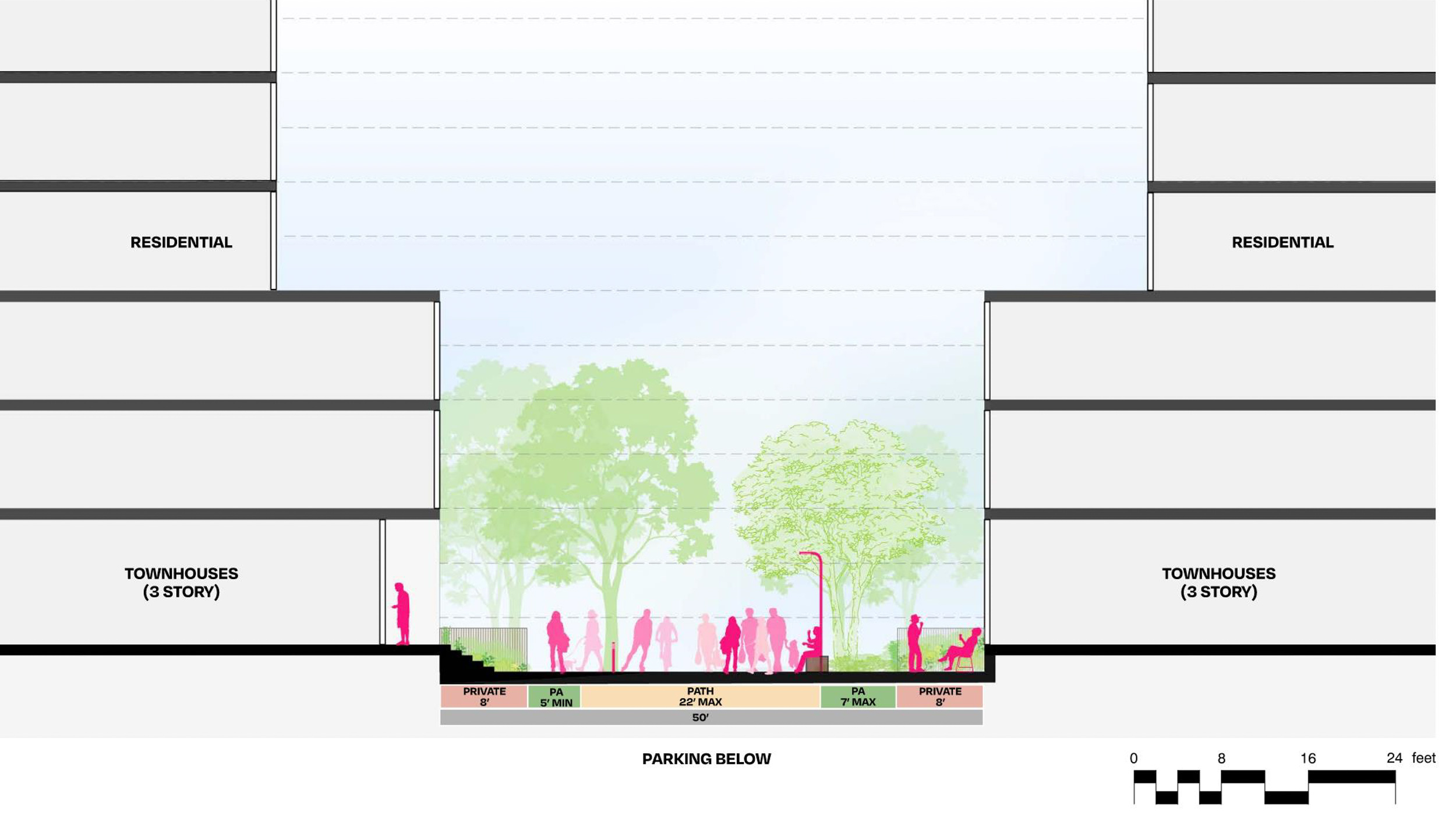
Green Link Section for Related Bristol Framework Plan
A Walkable Community
The plan introduces a new network of walkable blocks along the south Bristol corridor, featuring enhanced landscaping, pedestrian-oriented sidewalks, and protected bike lanes. Central to this design is a dedicated pedestrian pathway linking the site from north to south lined with shade trees, blooming flora, and spaces for relaxation and socializing.
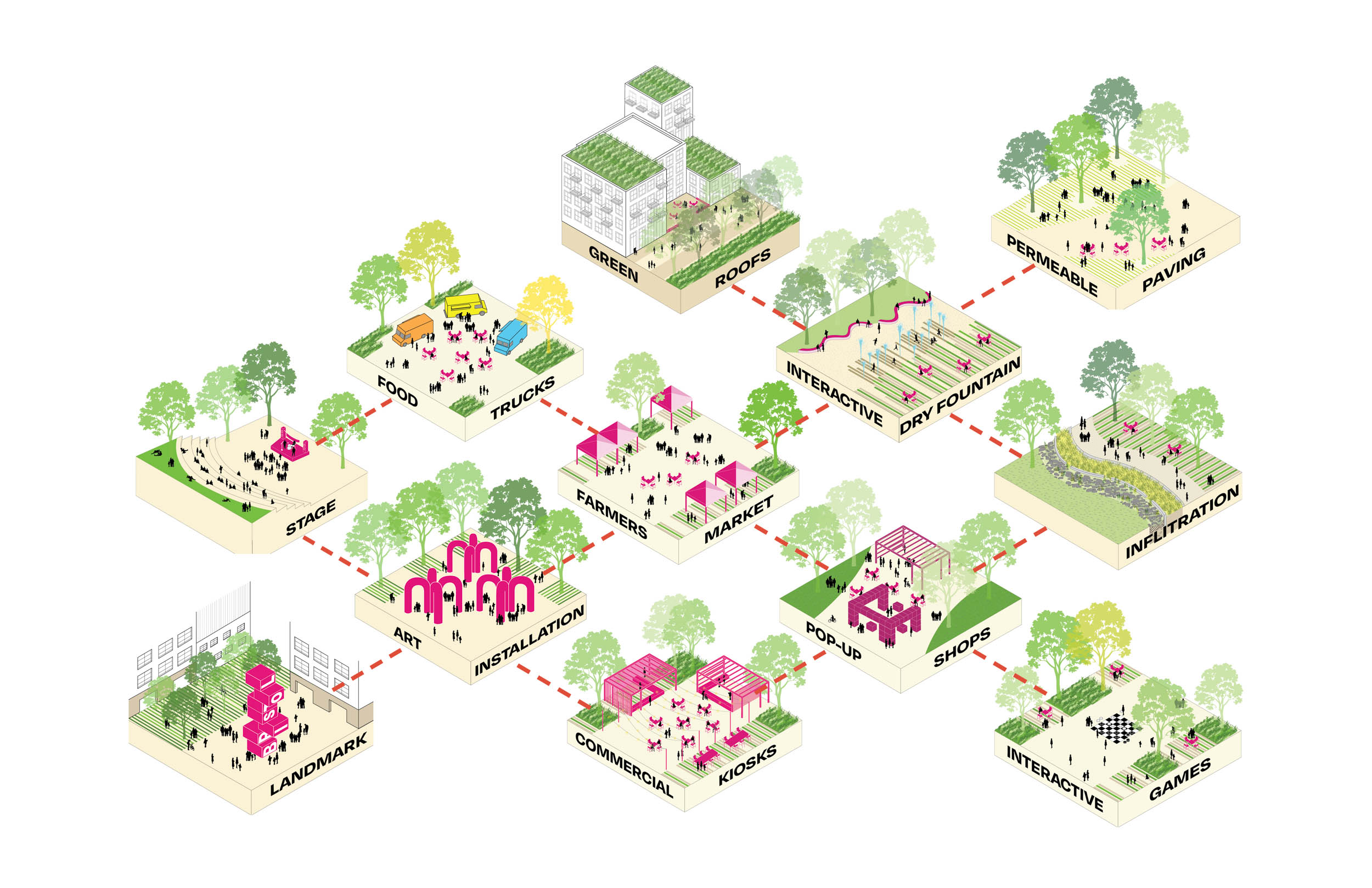
Kit-of-Parts Play: Town Center Amenities for Related Bristol Framework Plan by RIOS
Sustainable Public Open Spaces
Nearly one-third of Related Bristol, or approximately 13 acres, is being planned as active and accessible public open space, including three major parks, open-air plazas, and pedestrian-only pathways. The three parks provide ample space for recreation and wellness activities, with flexible open areas designed to evolve alongside future site developments. Emphasizing sustainability, the landscape incorporates drought-adapted plants to minimize environmental impact, conserve water, and promote more comfortable and sustainable urban landscaping practices.
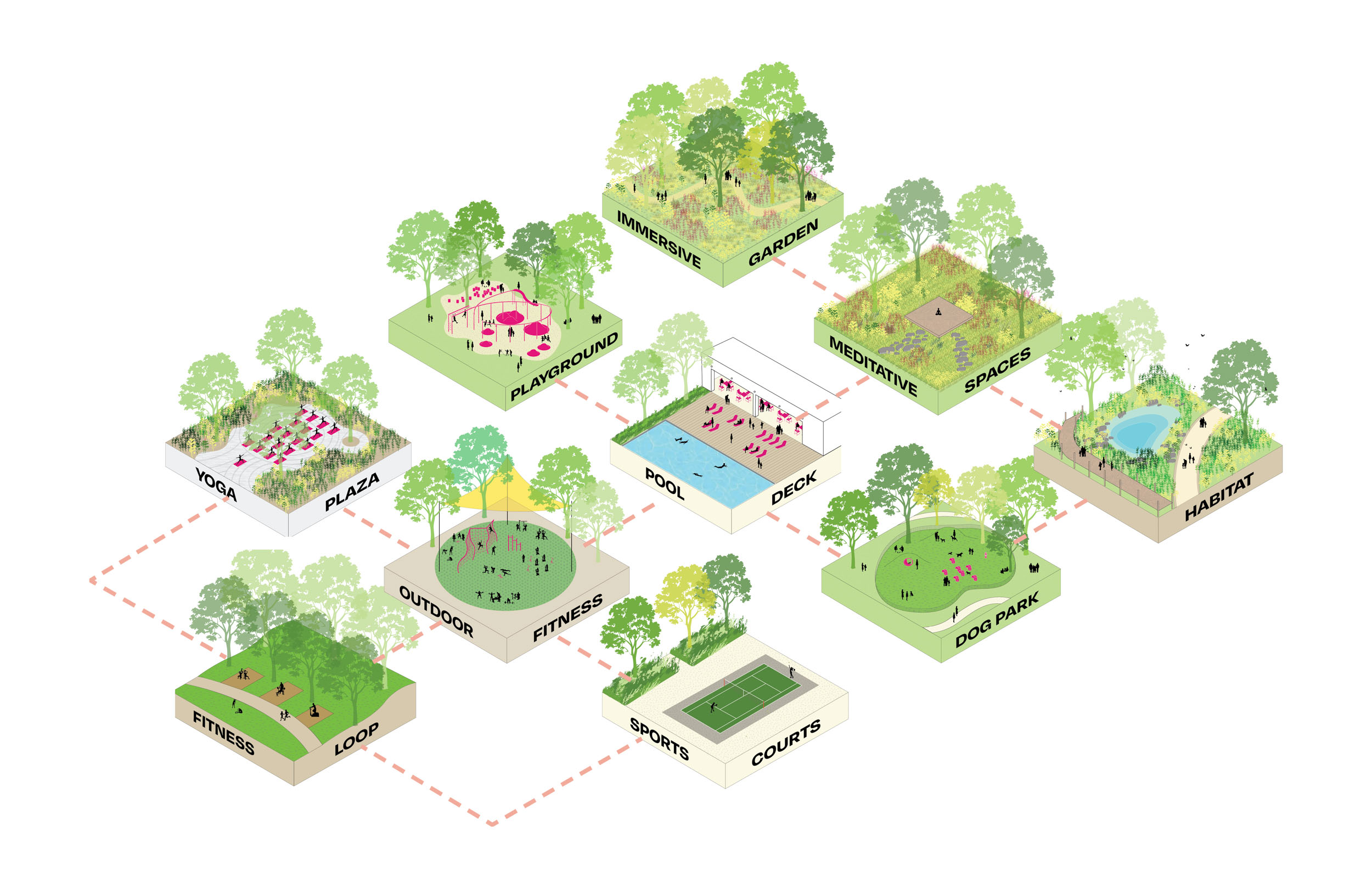
Kit-of-Parts Play: Residential Amenities for Related Bristol Framework Plan by RIOS
Convenient Access to Cultural Landmarks
Designed with a people-first approach, Related Bristol is integrating the community into the South Coast Metro area. Residents enjoy easy walking access to cultural landmarks such as the Segerstrom Center for the Arts, South Coast Repertory, and Orange County Museum of Art, enhancing the community with a variety of enriching experiences.
Collaborators:
Client: Related California
Developer: Related California
Open Space Planning and Design Guidelines: RIOS
Urban Design and Placemaking: Gehl
Architecture, Retail, and Urban Design: Robert A.M. Stern Architects and Elkus Manfredi Architects
Architecture / AOR: MVE Partners
Civil Engineering: Fuscoe Engineering
Transportation Planning: Linscott Law & Greenspan
Utility Design & Engineering: Moran Utility
Branding and Wayfinding: Selbert Perkins Design
Parking Consulting: Choate

