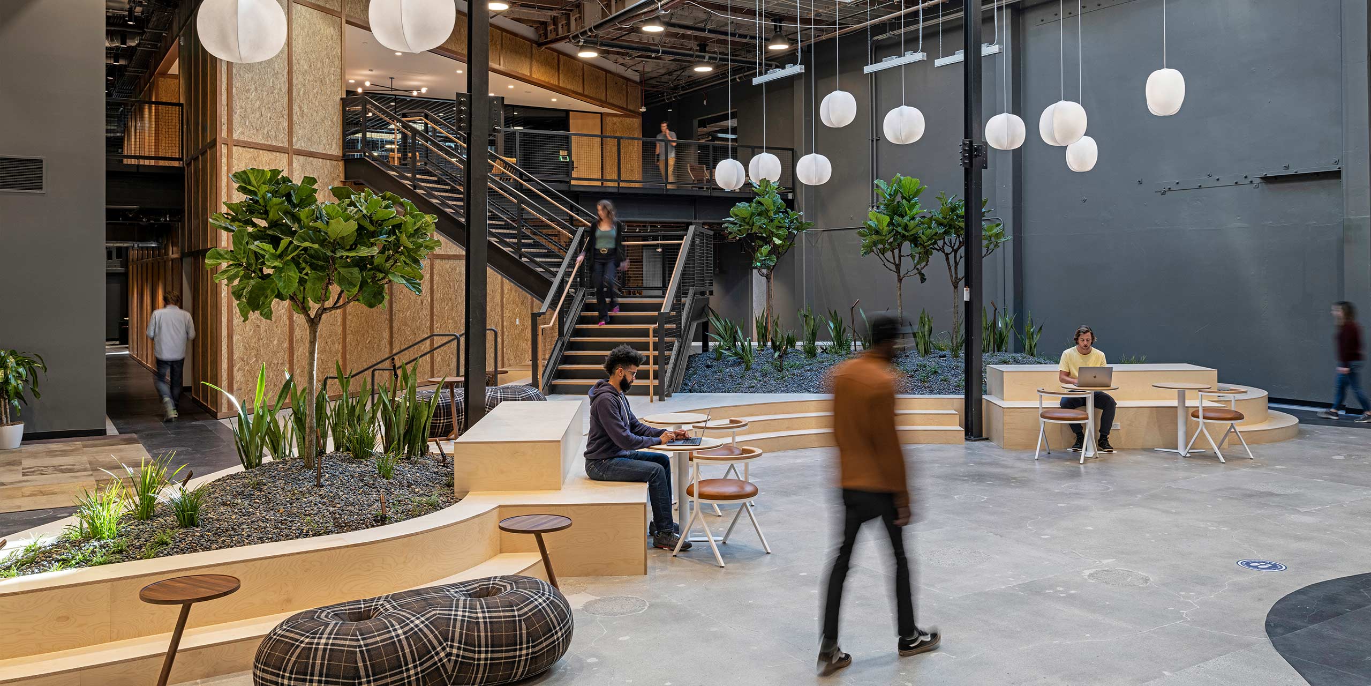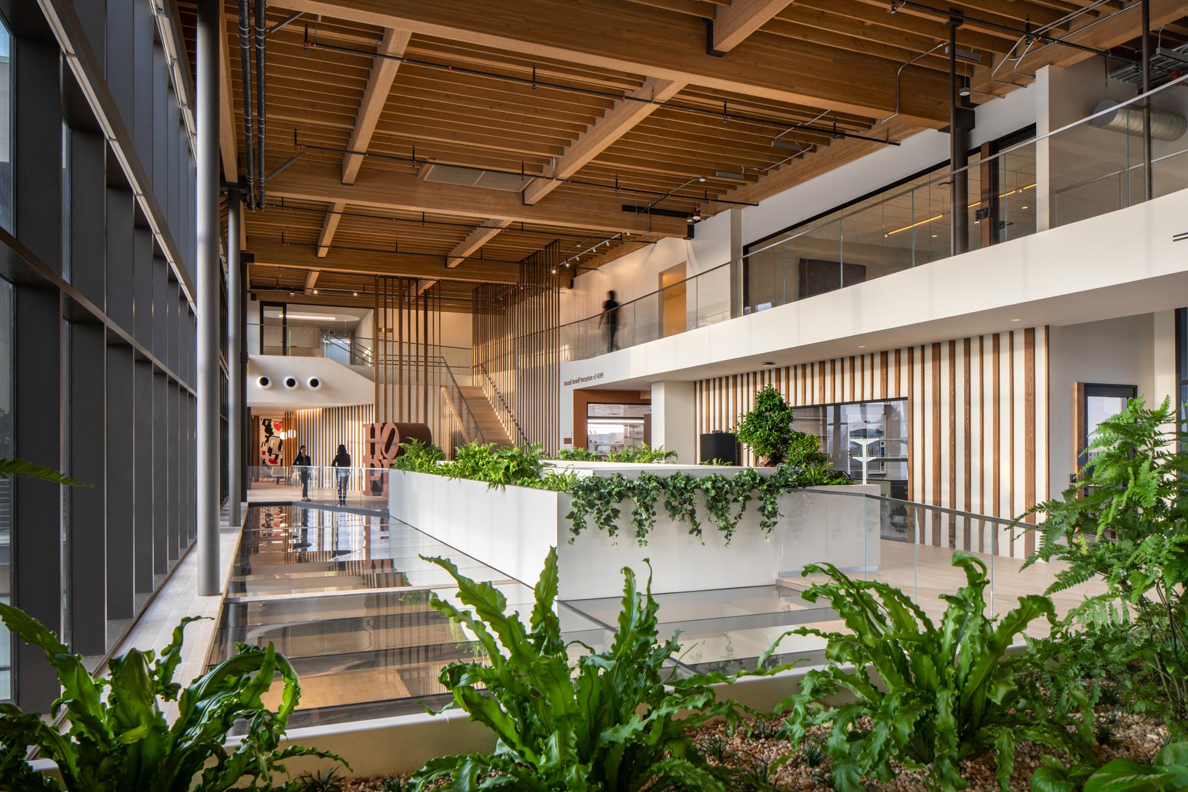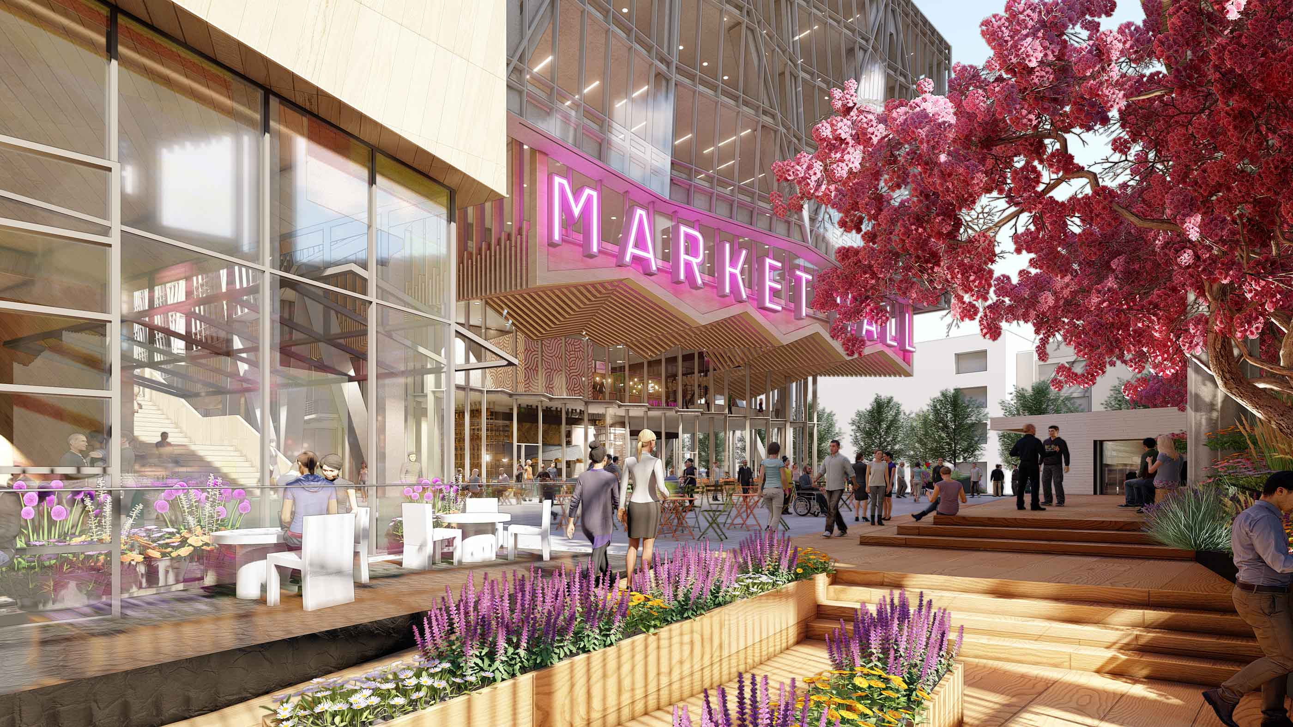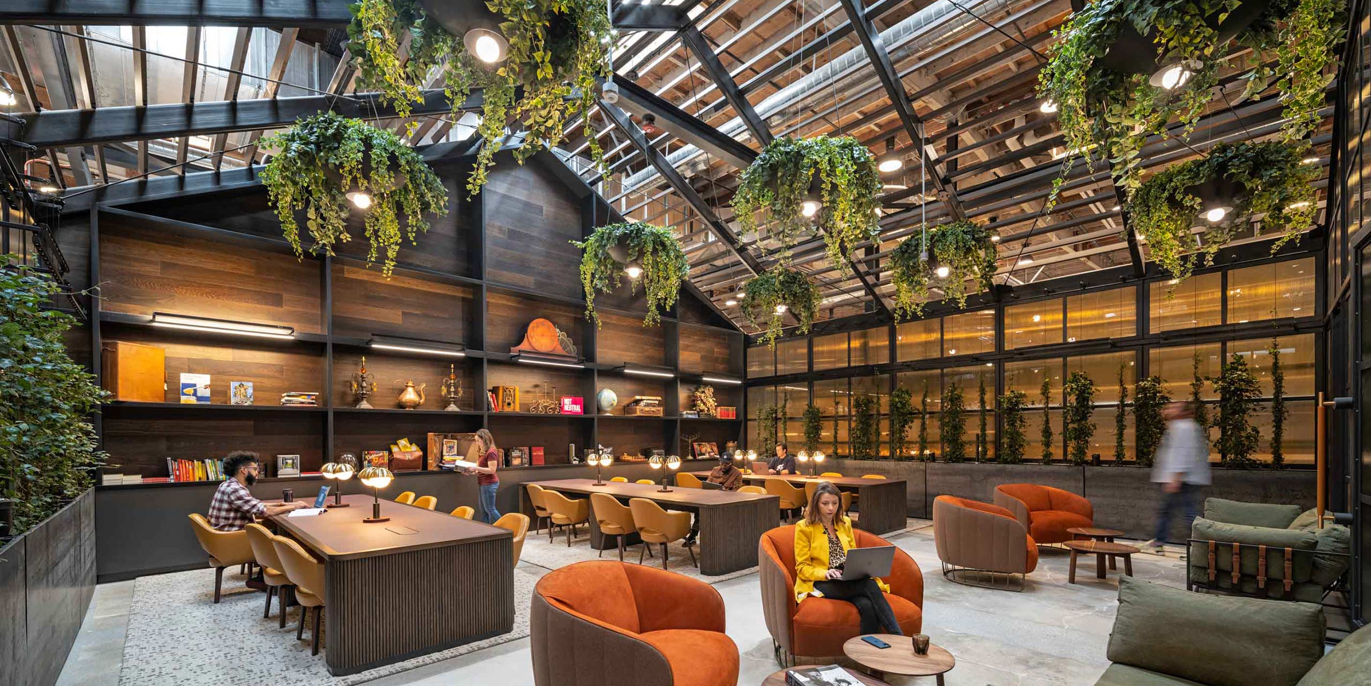
Workplace Strategy
The Workplace is Changing
Our design and planning approach recognizes that the workplace is rapidly changing. The process is data-driven and focused on adaptation. It is not a one-size-fits-all process, but the core tenets are focused on an attuned design backed up by standards that are specific to your organization. We bring resilient solutions to clients of all kinds, along with a realization of how to bring people together and build culture when work can happen anywhere.
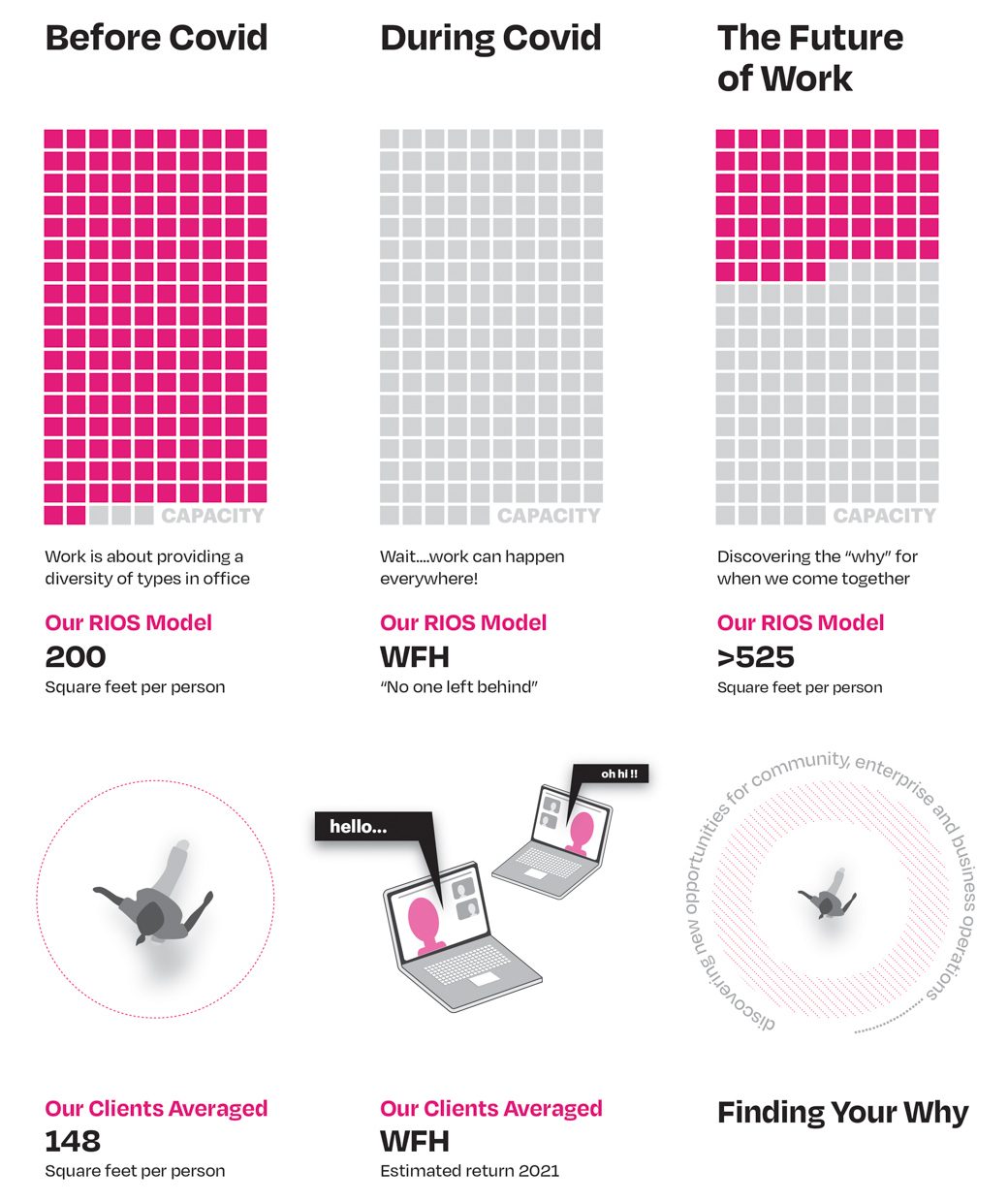
Workplace as Laboratory
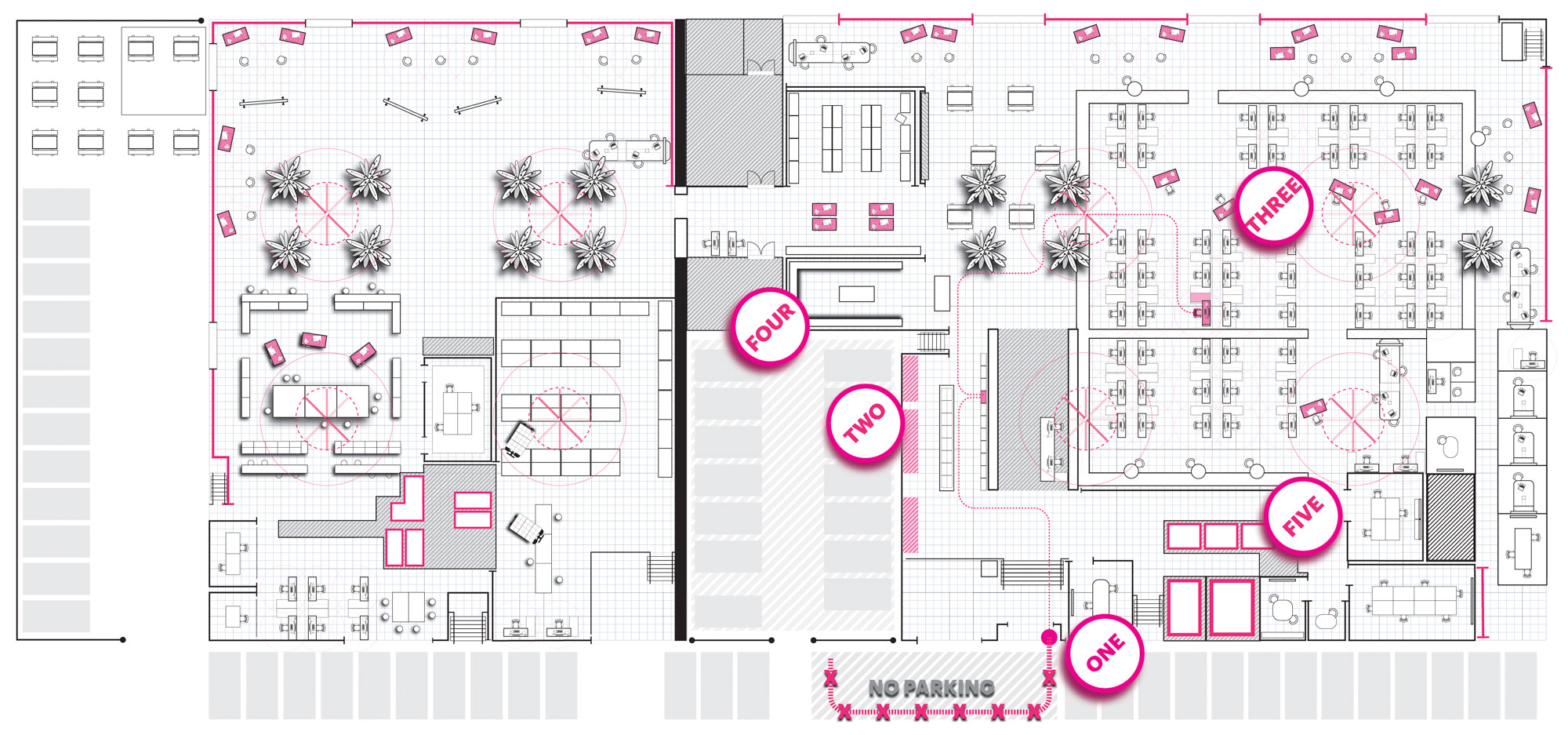
A Case Study into Work From Home Best Practices
- Temperature kiosk and controlled entry
- Staff lockers
- Locate your reserved desk, clean, and set up
- Minimize kitchen function
- Recognize shared restrooms as single-occupancy
- Overhead 14′-0″ Fans- Cross Ventilation
- UVC Units affixed to Rooftop HVAC
- Operable sliders to exterior
5 Workplace Trends
Your Evolving
Identity
Collaboration, Not Prescription
Our design methodology ensures that organizational evolution is authentic and true to our client’s values. We allow for robust engagement that allows the solution to amplify the true differentiators and organizational nuances behind each company. It is our mission to calibrate the user to the space and capture a company’s evolving culture with operational flexibility. It isn’t just about setting you apart; it’s about showcasing who you are.
We examine multiple criteria, conditions, and expectations, and translate these into singularly effective, appropriate, and beautiful physical results.
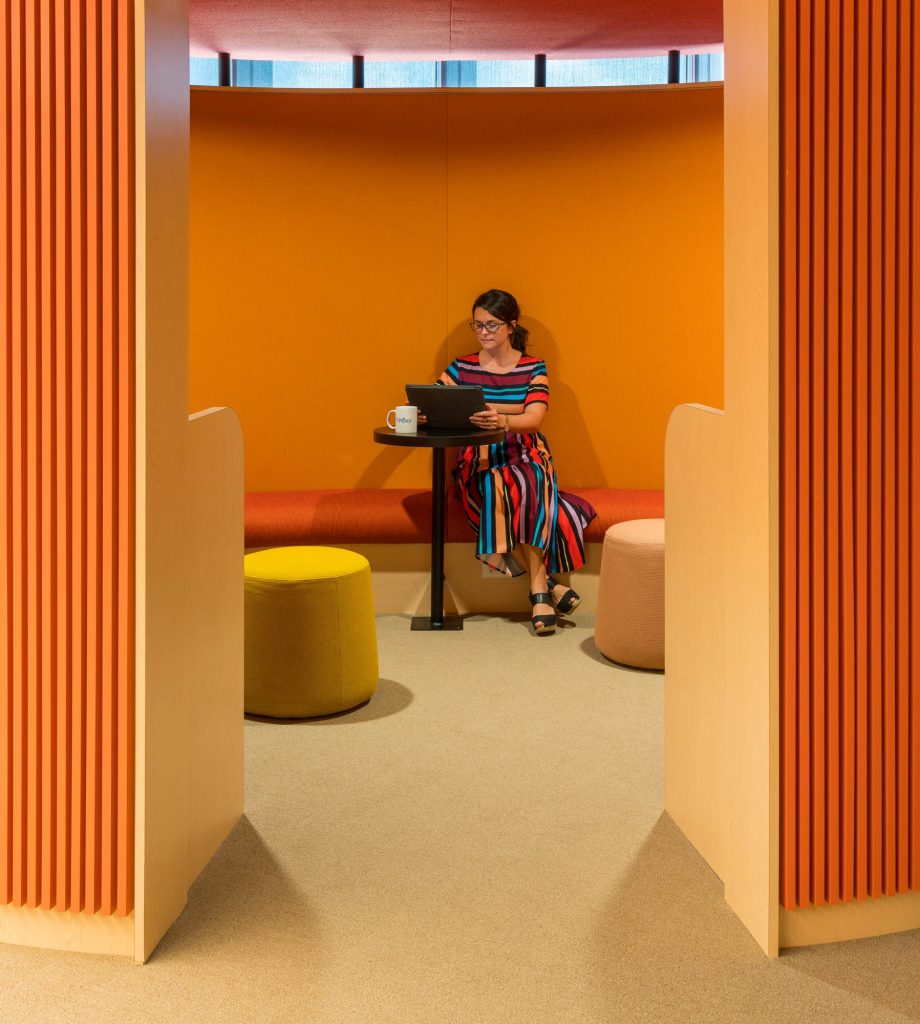
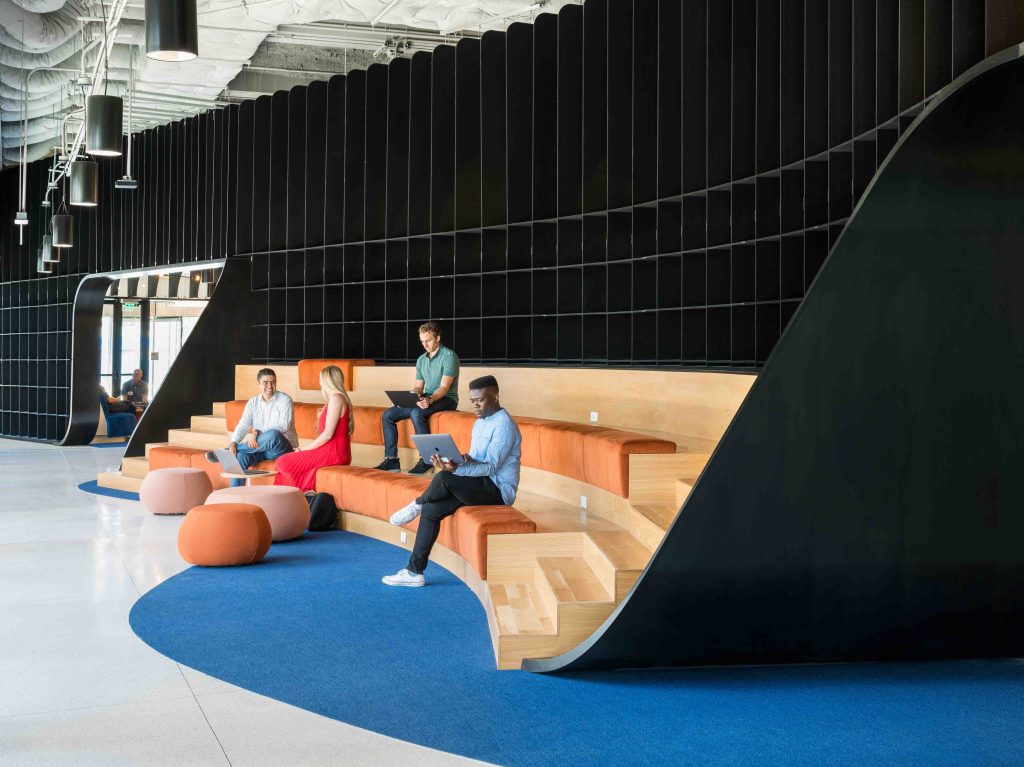
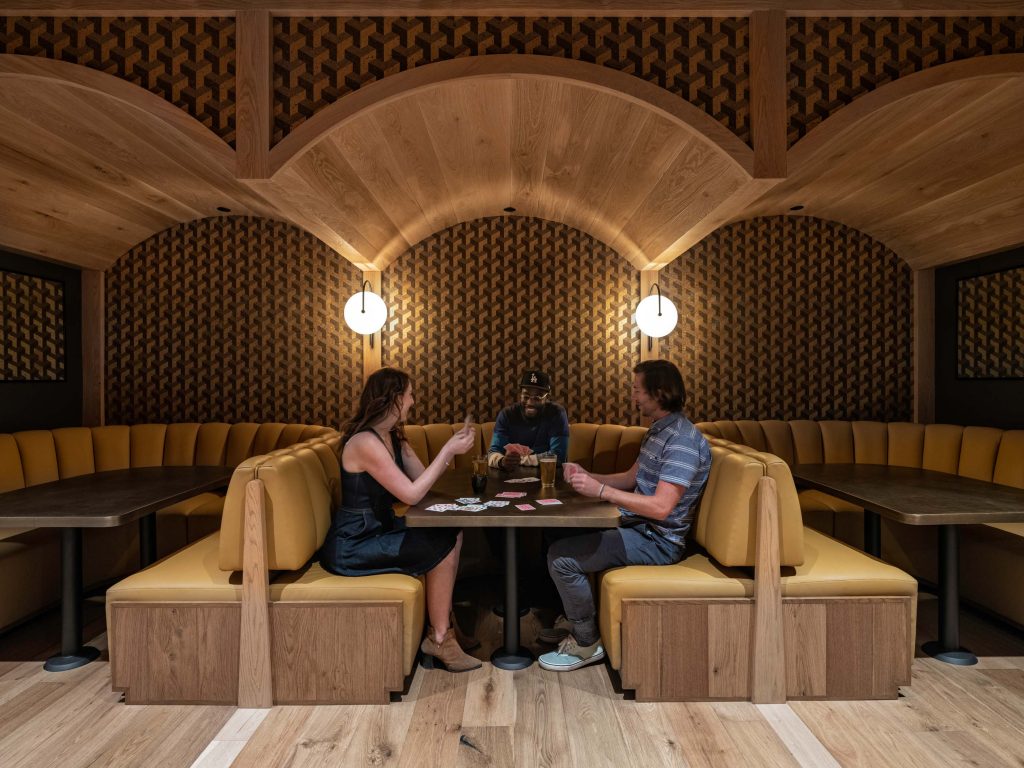
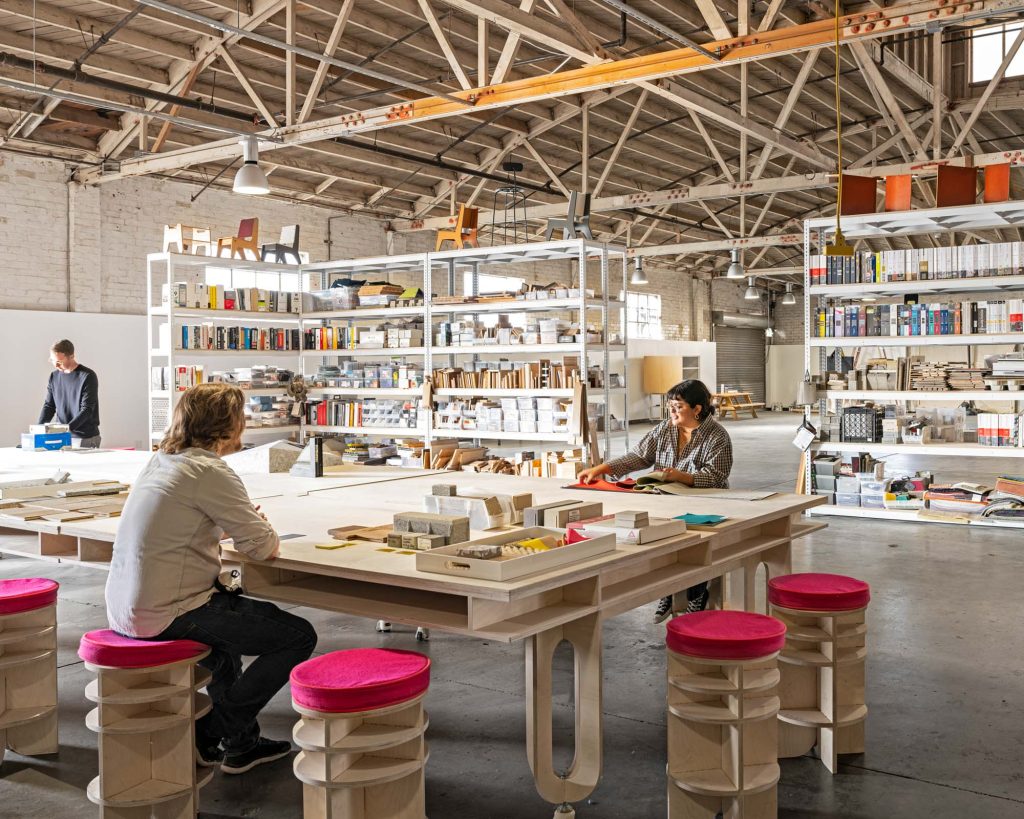
Workplace Projects
Our workplace ideas come to life through collaboration with our clients.
The following projects represent some exemplary partnerships.
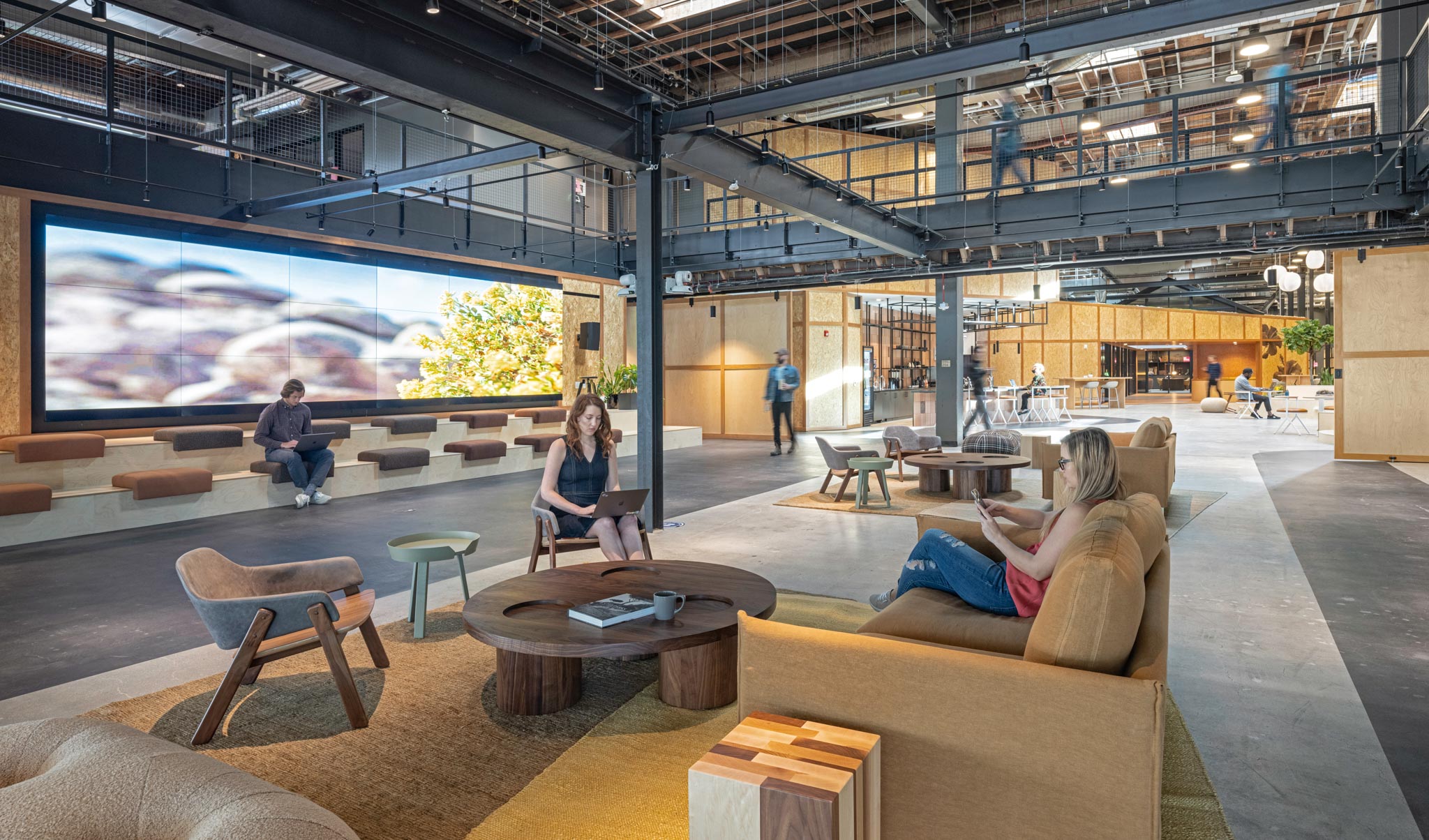
The design of GoodRx creates the feeling of a personal family room through an eclectic understanding of “home.”
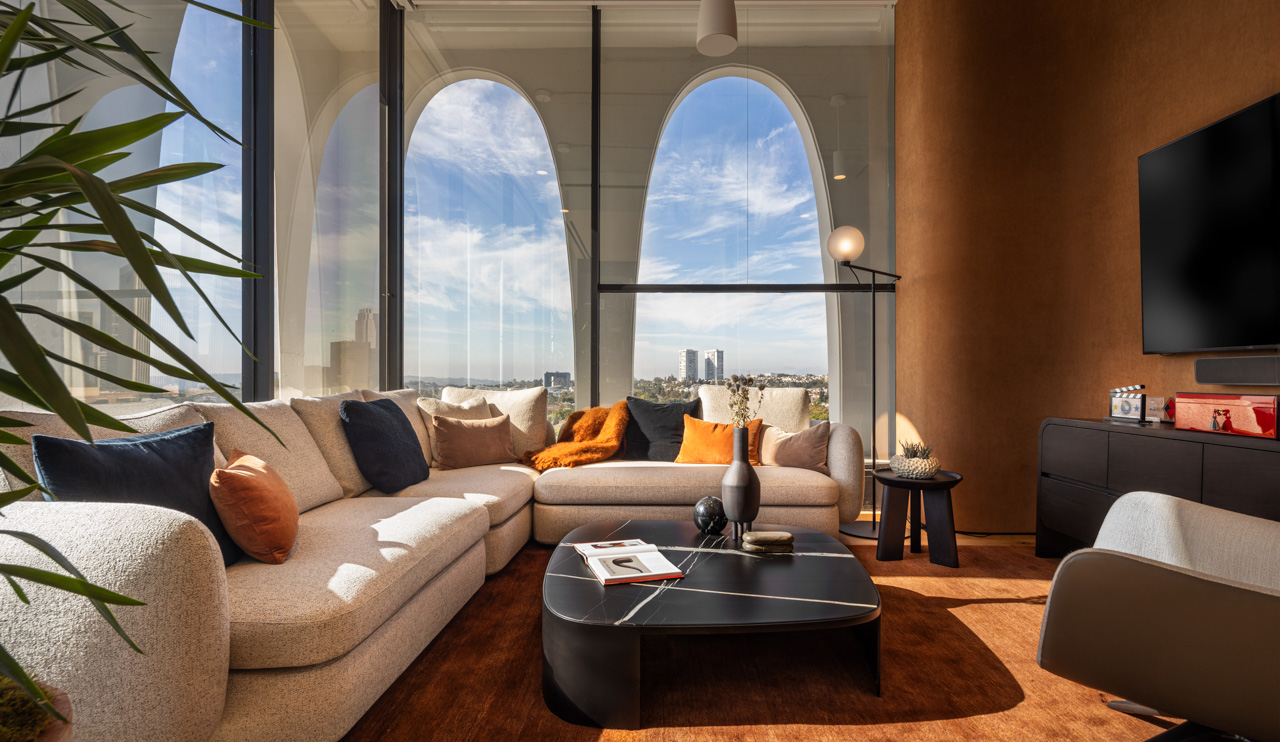
The interior design blends architectural form, design excellence, and aesthetic sophistication to create a modern workplace.
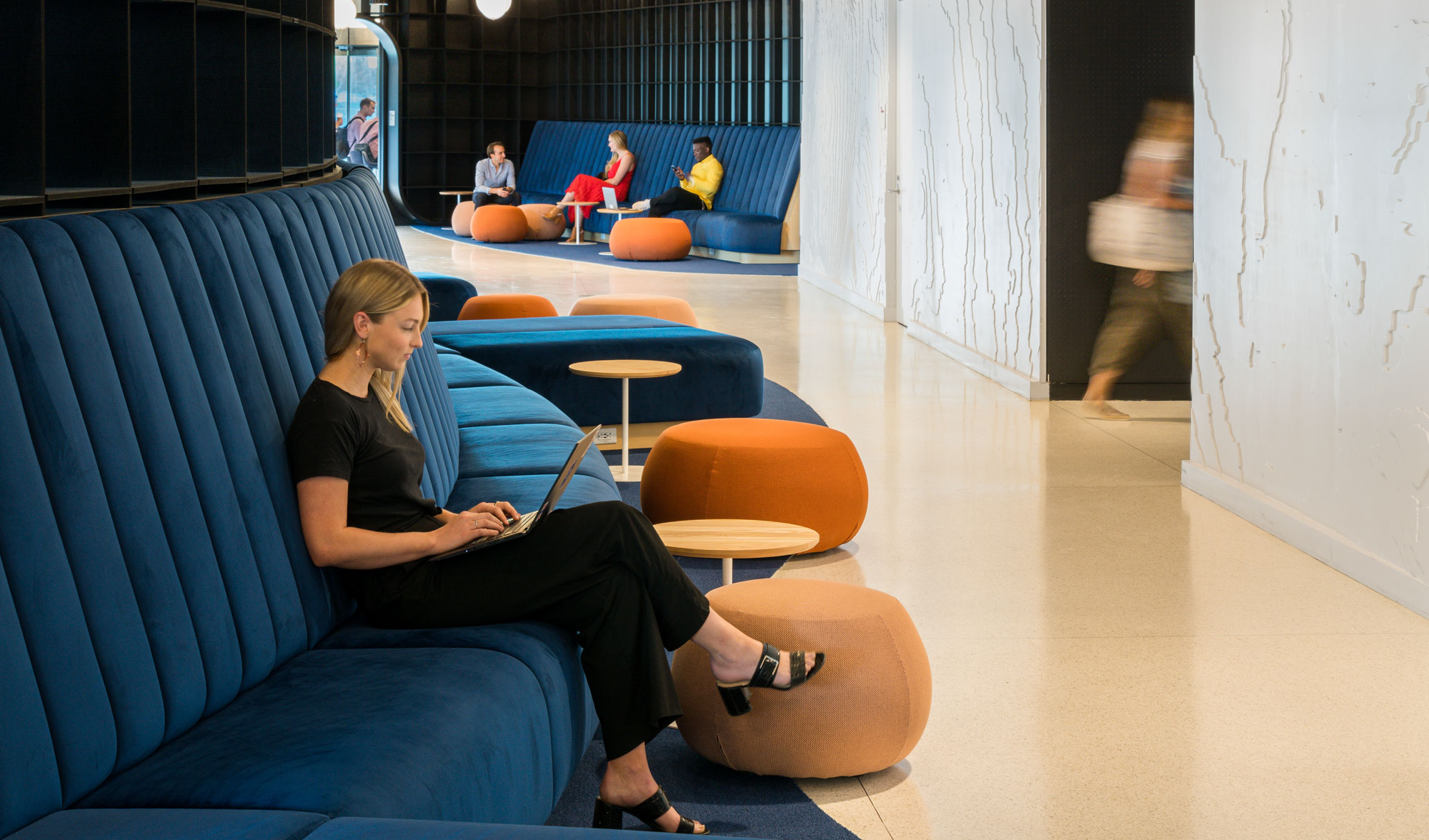
The Austin-based home of Vrbo is a space that uses science to build its worldview.
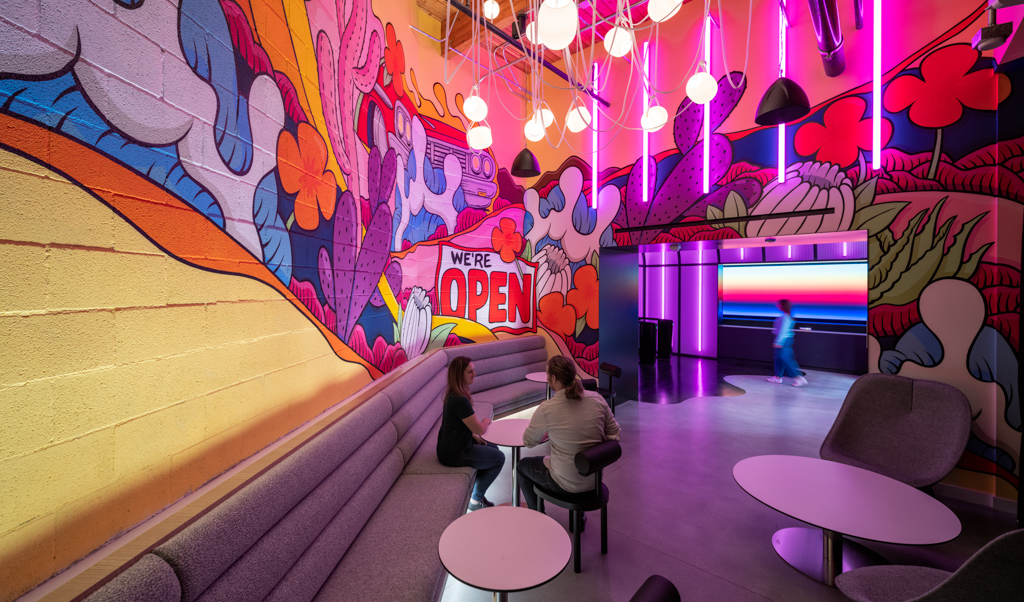
A multi-purpose workplace inspired by Los Angeles’ music culture and the concept of a hackable work environment with a variety of collaboration areas.
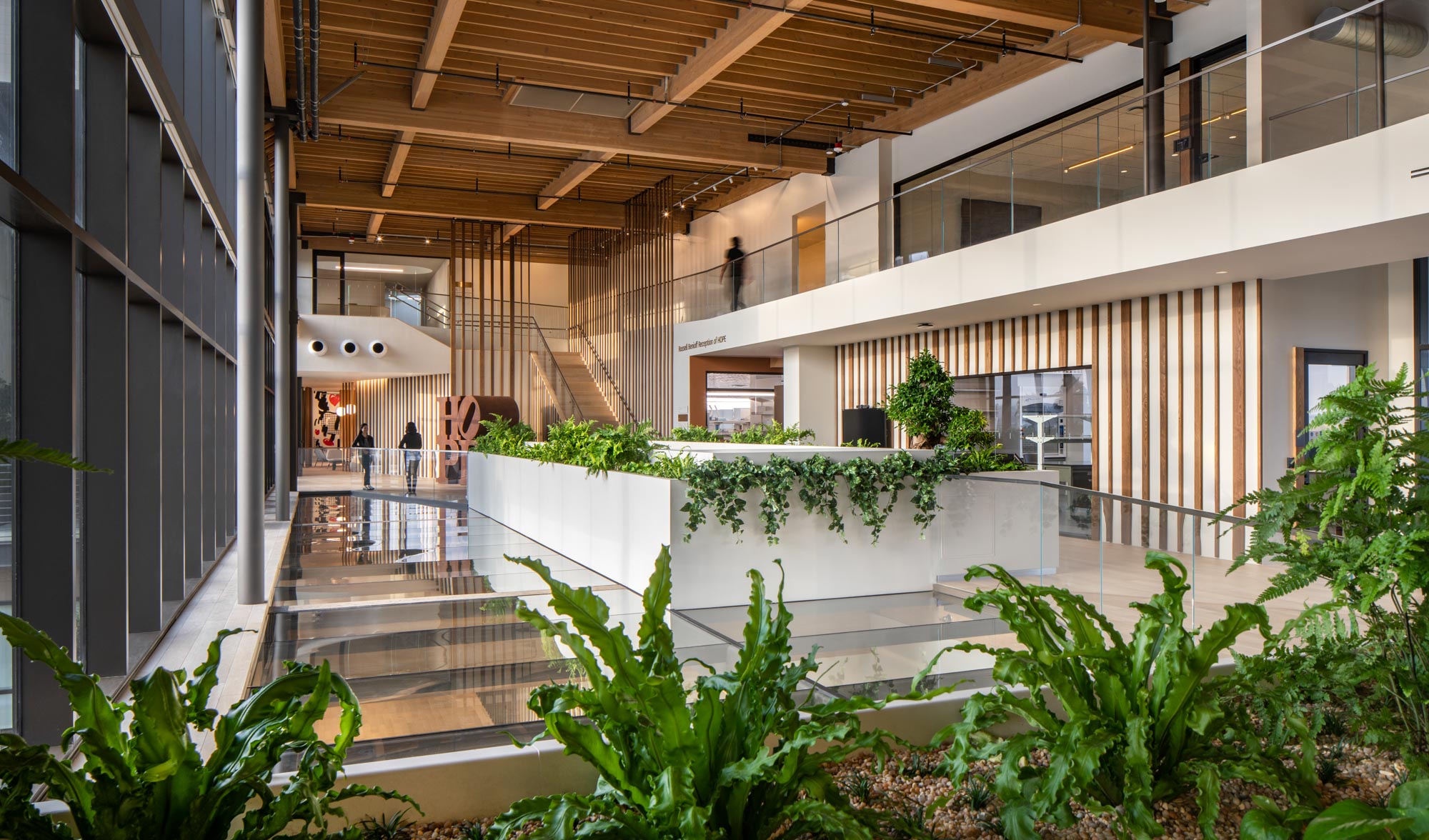
This world-class institute harnesses optimal collaboration and scientific discovery in a nature-centric environment.
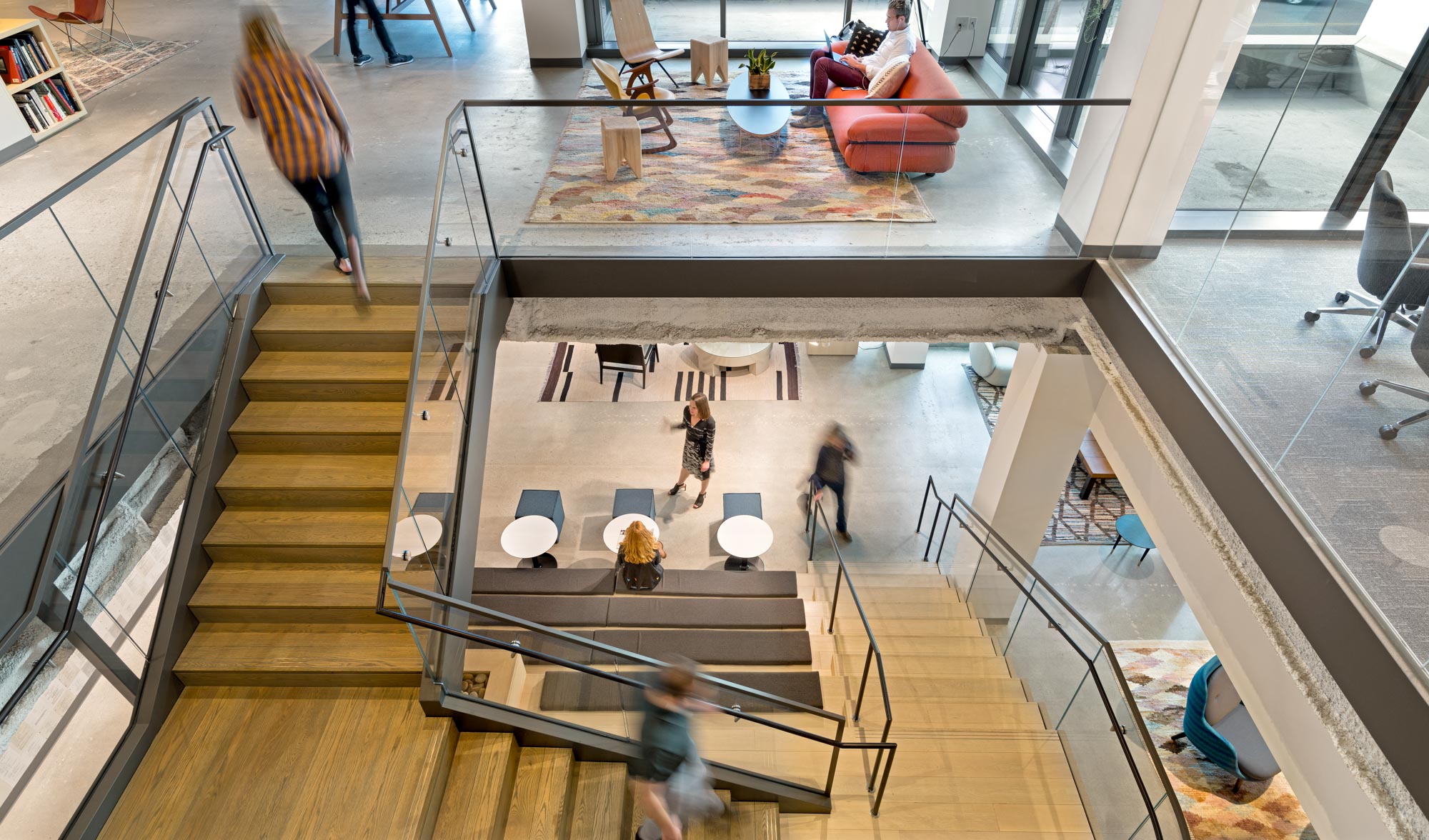
When Imagine Entertainment outgrew their Beverly Hills offices and moved into new digs a block away, they faced two challenges, modernity and connection.
Fresh Air with Interior Landscapes
RIOS brings an ethos of experimentation into landscape designs for the home and workplace that blur the boundaries between outside and in. Our process for creating habitats in interior spaces fuses with innovative design to create unexpected, beautiful, and thriving interior gardens.
The Art of Science
We design spaces where collaboration, inspiration, and creativity are sparked through dynamic and colorful spaces that bring joy, moments infused with art and interest, corners to focus and ponder, intersections that initiate serendipity, and nature that permeates the interiors and connects users to greater forces of wellness and wellbeing.
Mixed-Use District Making
Districts are magnetic fields that draw people in search of an authentic experience. We compose destinations that are rich in character, culture, and social life while being unique and identifiable places in the world.
