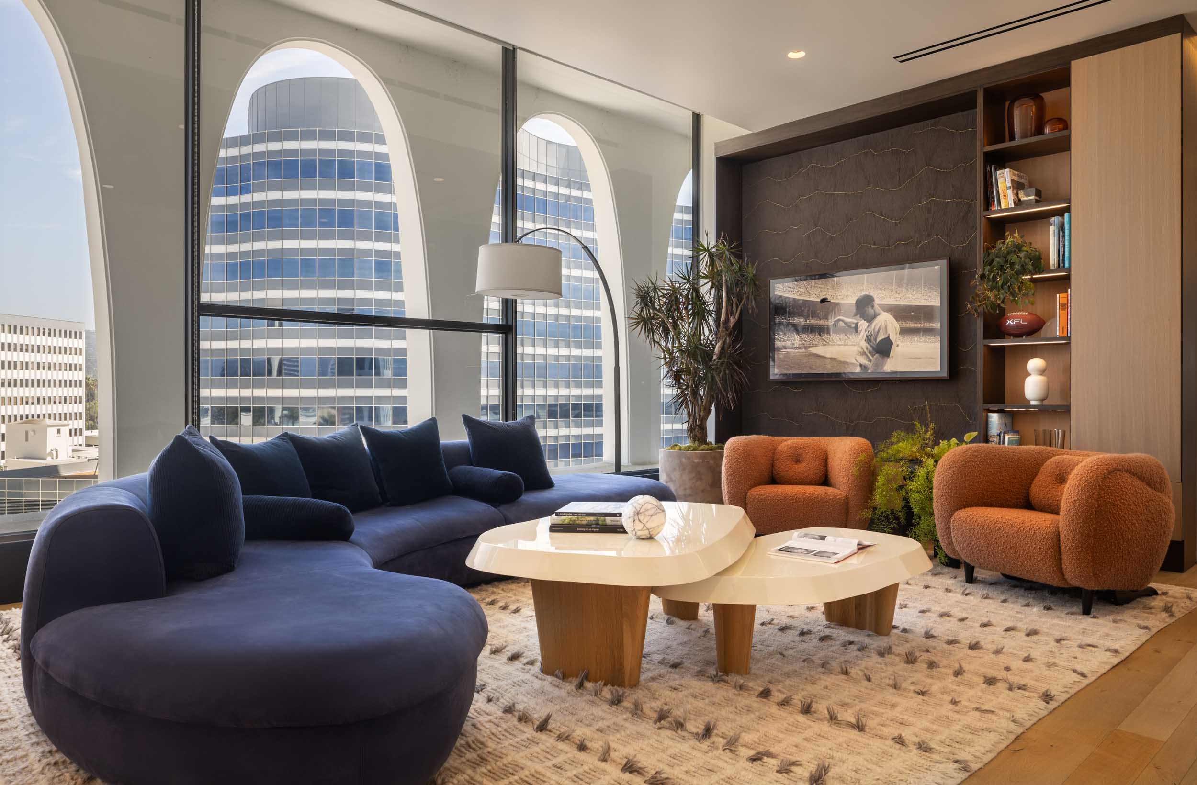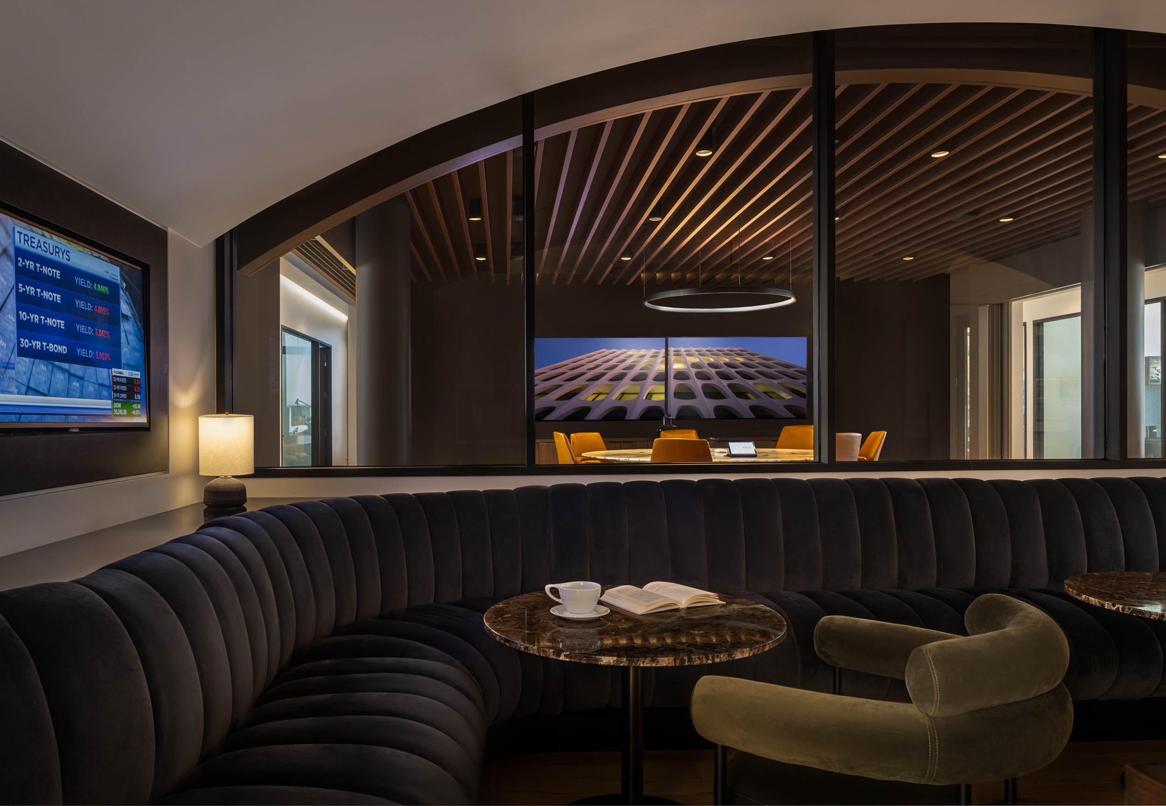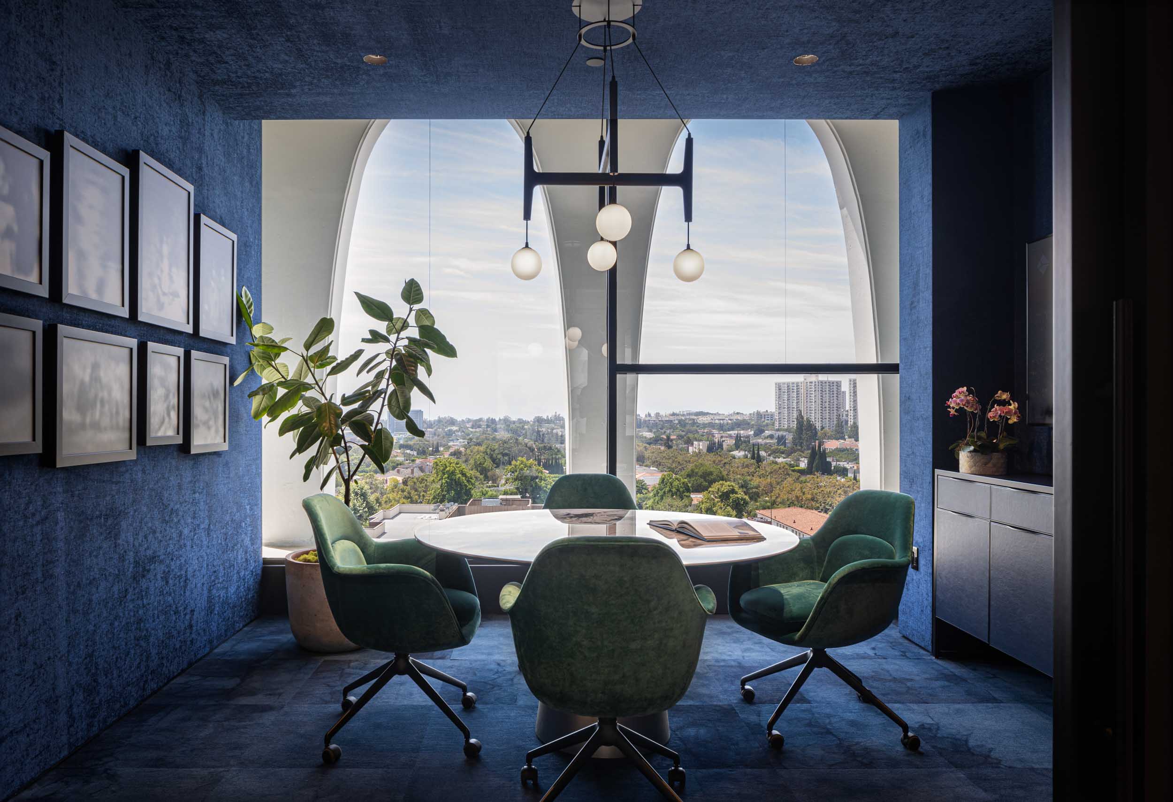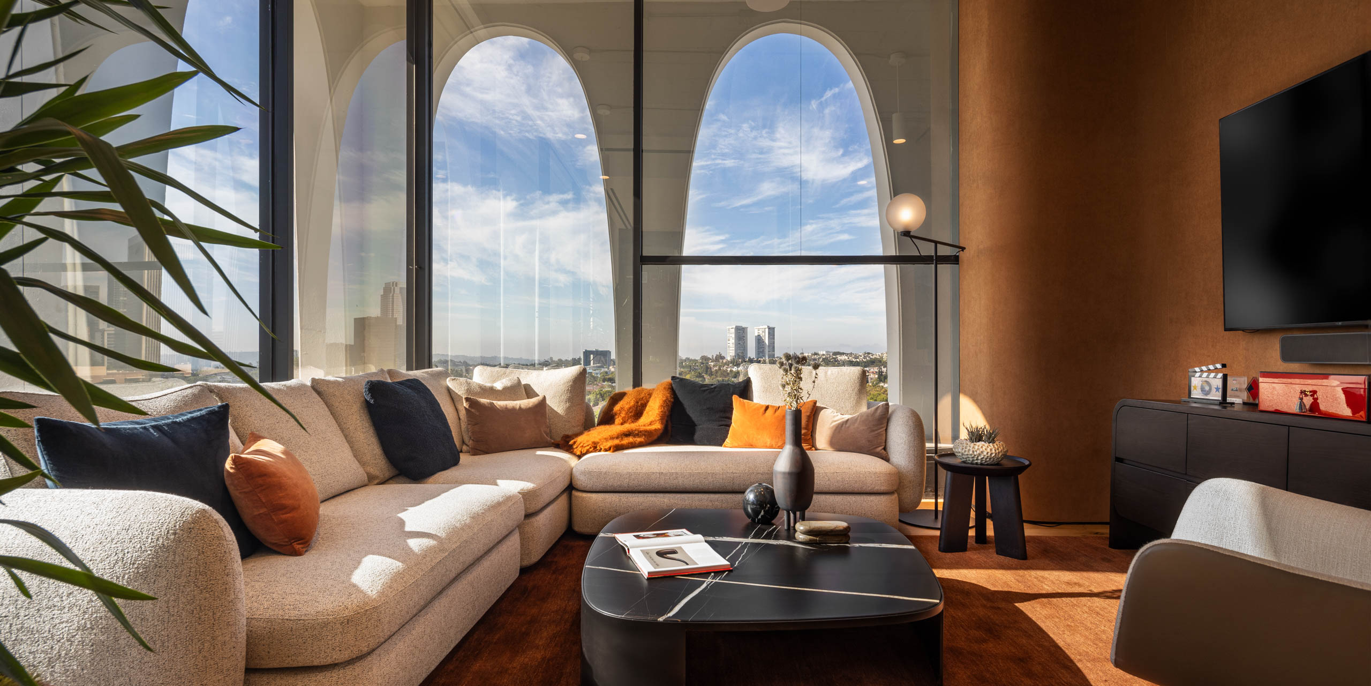
The interior architecture of this project seamlessly melds with the New Formalist style of the iconic exterior, originally designed by the renowned architect Edward Durell Stone. The symmetrical spatial design is carefully crafted to echo the building’s formal regularity, with arches from the façade thoughtfully reinforced throughout the entire space. These arches sculpt the interior, creating comfortable and cozy gathering areas.
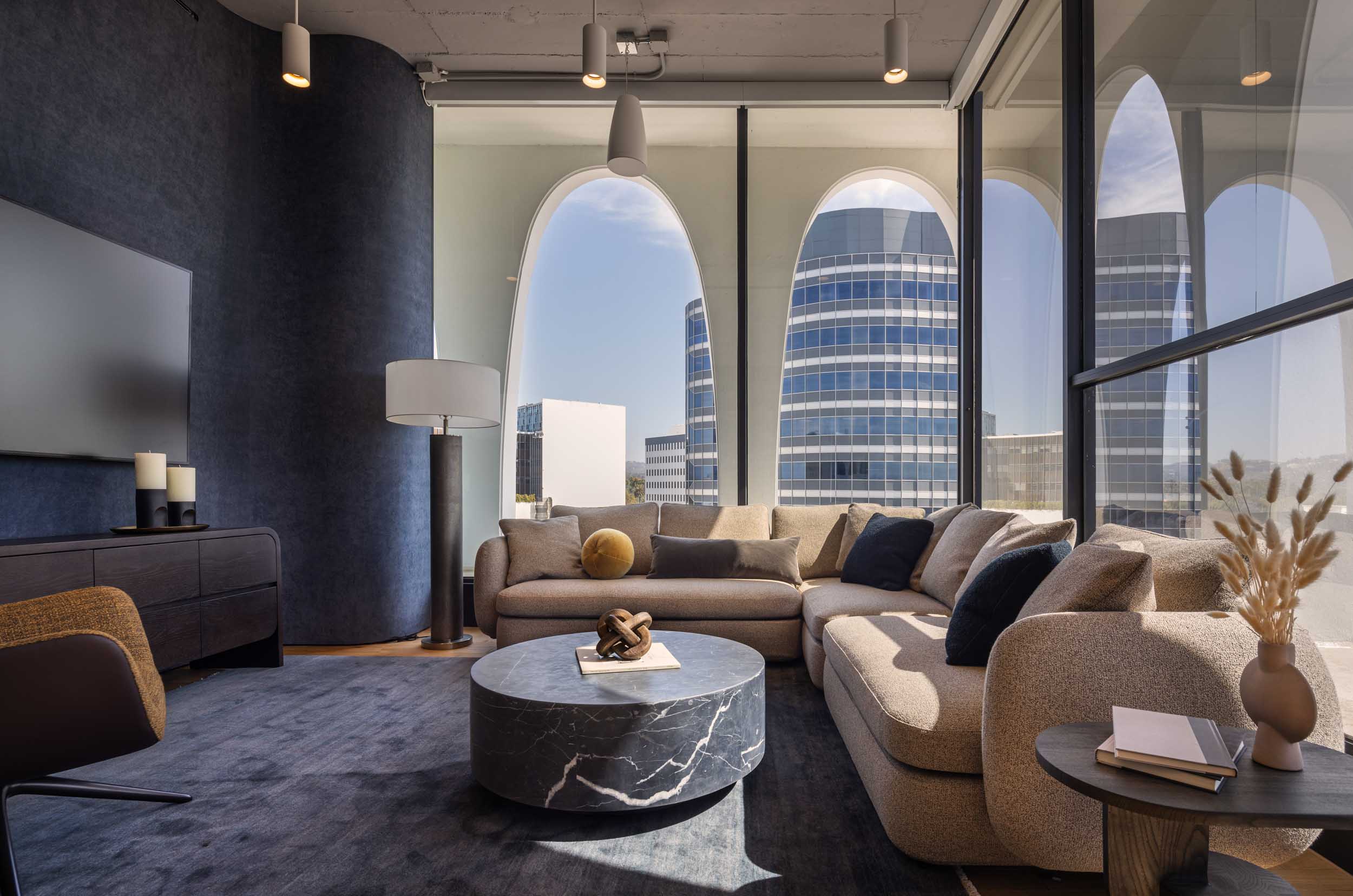
Upon arrival, clients are greeted by a striking reception area where a Digital Receptionist efficiently manages guest arrivals. The lobby and café area exude a sophisticated residential ambiance, offering a dynamic blend of casual dining and connectivity, encouraging social interaction. Handcrafted wall tiles by a local artist and luxurious materials evoke the exterior’s curves, infusing a touch of Los Angeles uniqueness.
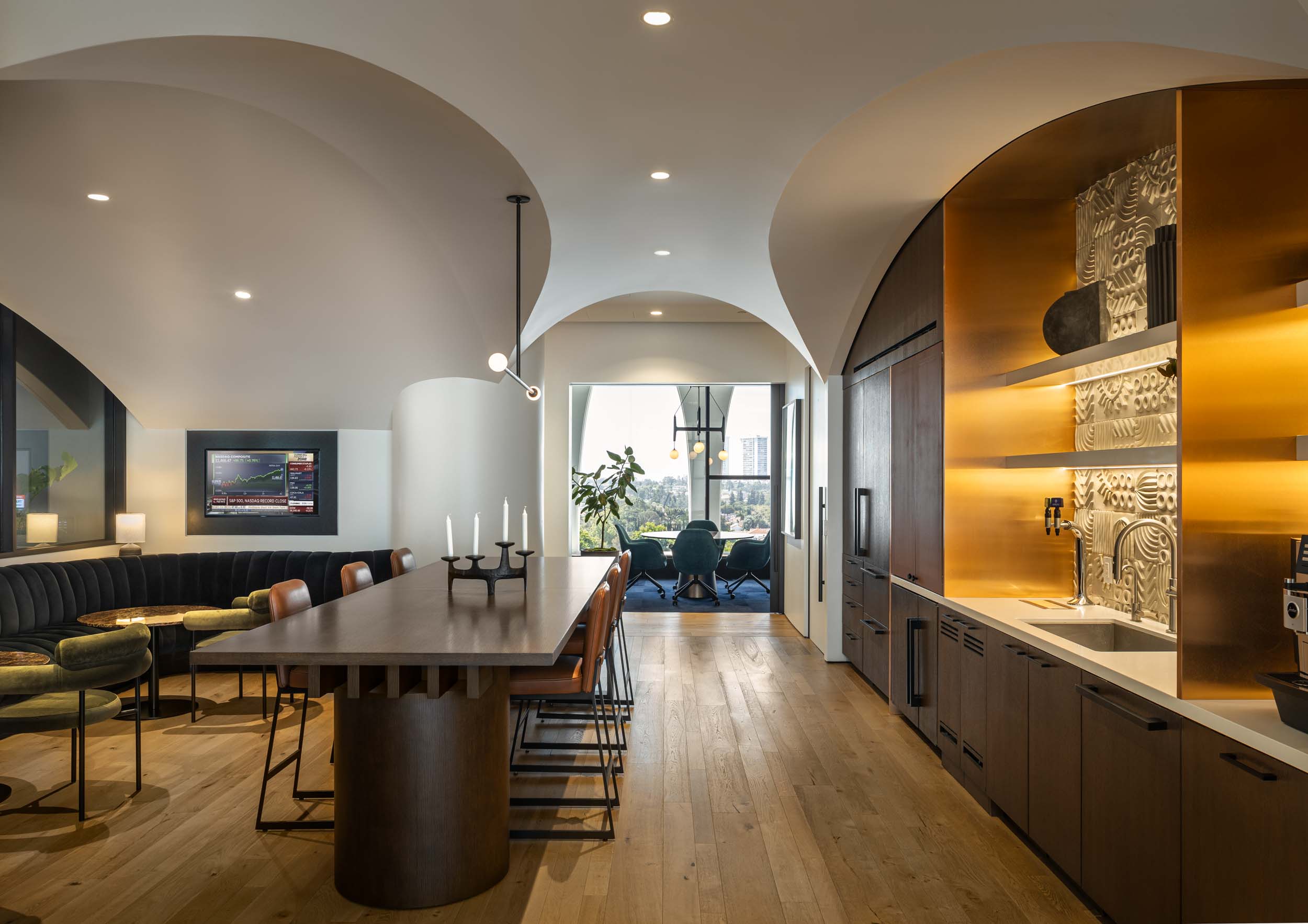
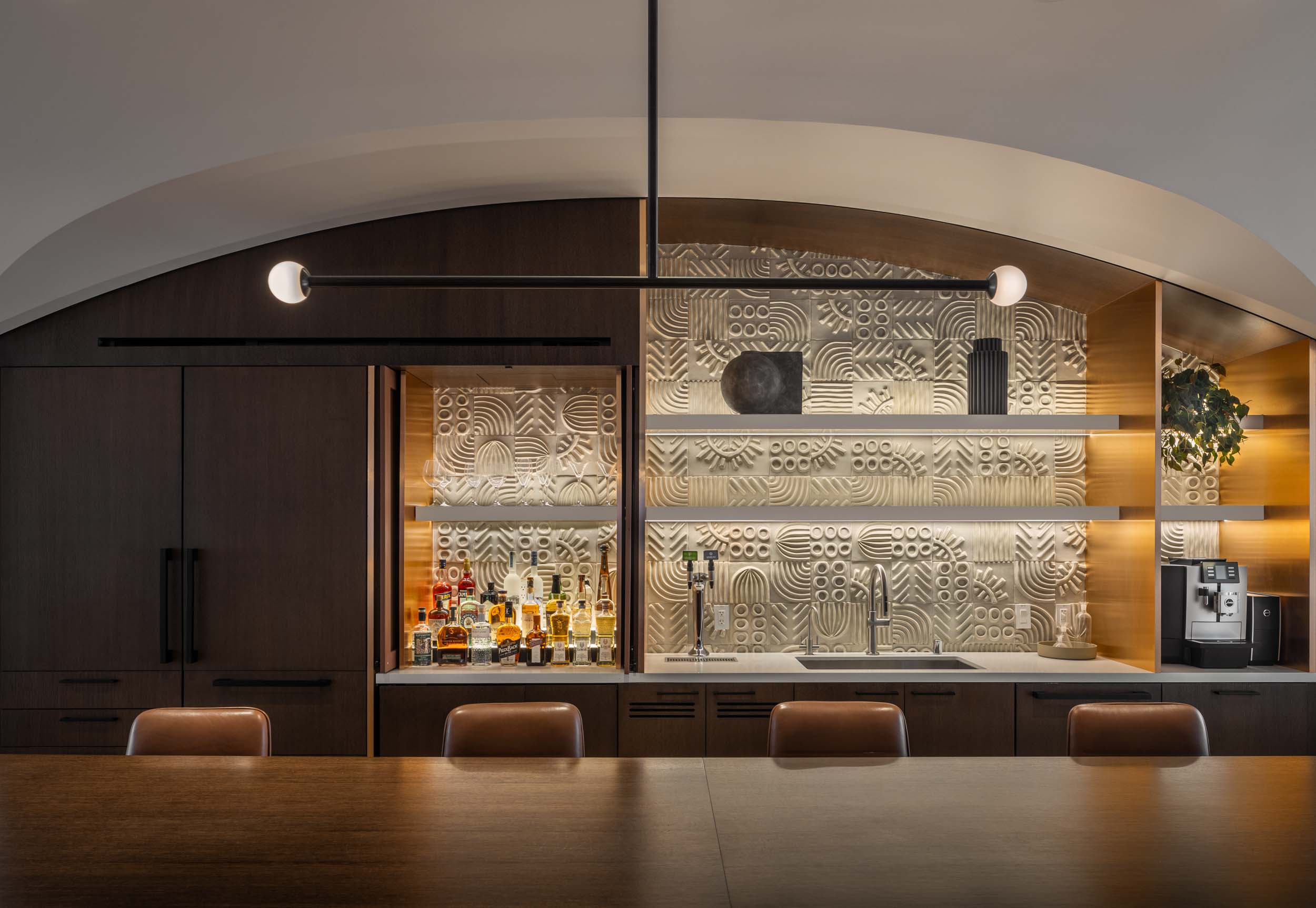
The project includes small conference rooms for intimate meetings, creating a calming atmosphere with saturated indigo tones. Furthermore, the boardroom’s glass doors can be opened to create a larger meeting area for events and gatherings.
Furniture within the space is carefully selected to complement the interior’s shapes and forms, featuring curved designs that harmonize with the overall aesthetic. A rich palette of finishes adds depth through an interplay of color and texture.
