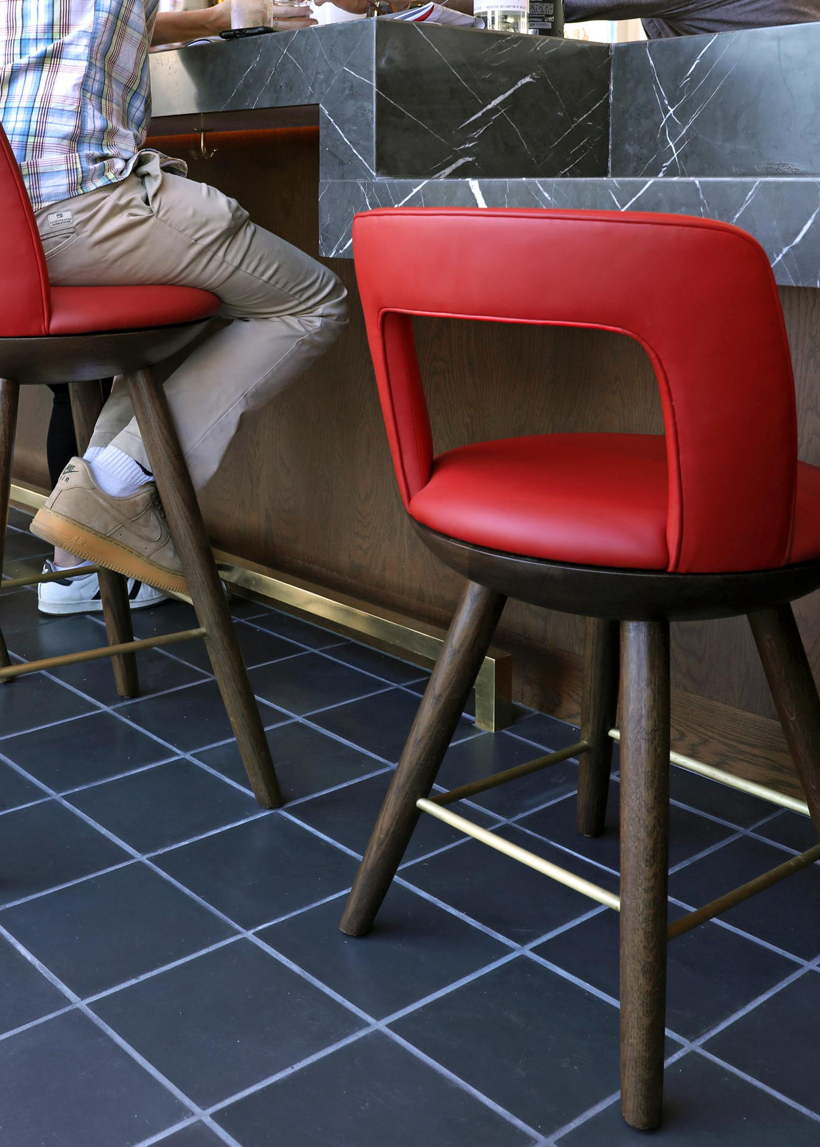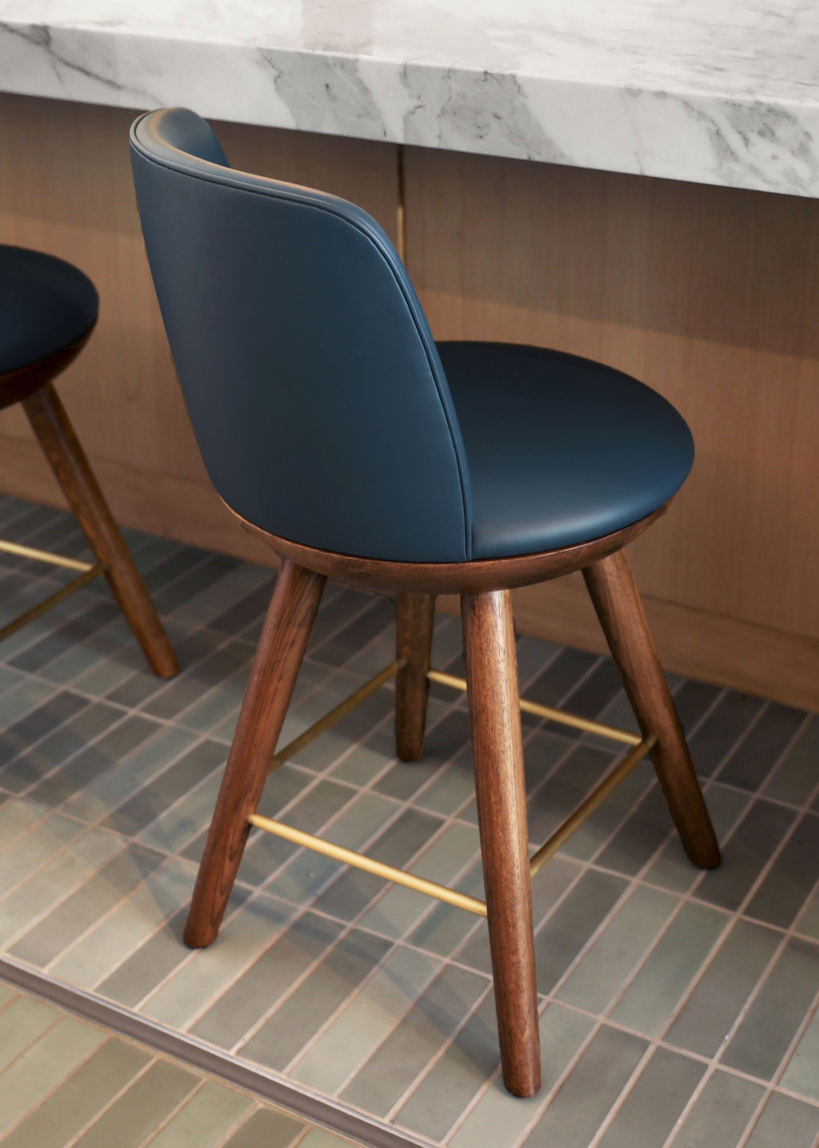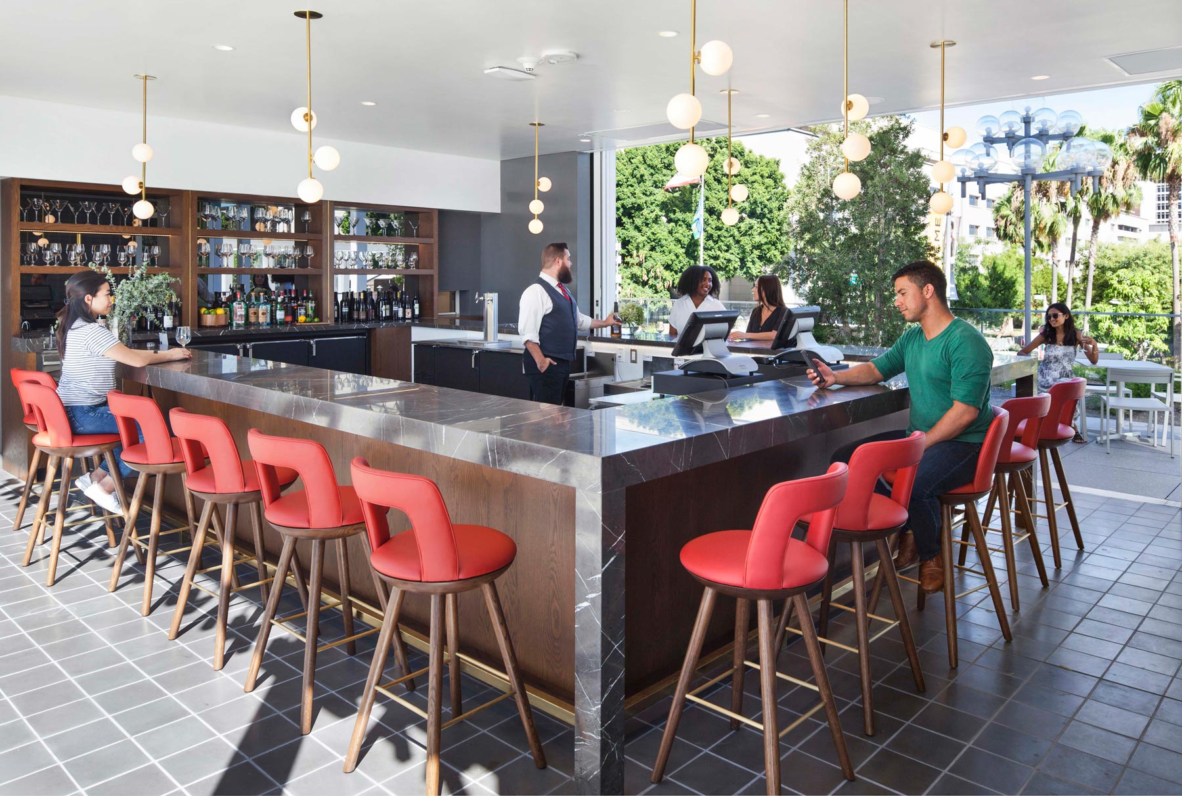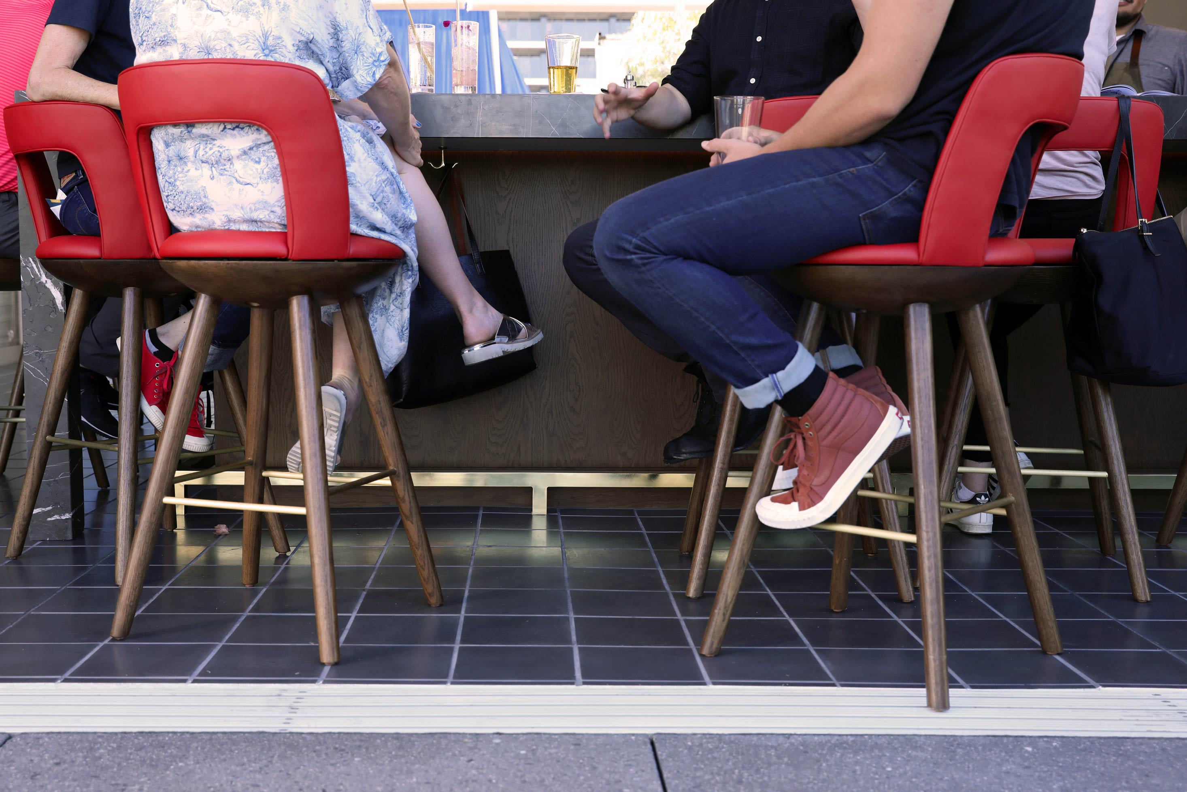
The design considers three unique parameters: comfortable accommodation of all body types; use of a swivel mechanism; and four legs vs a pedestal base.
The Welton stool was custom designed to meet the needs of a client that could not be accommodated with standard, commercial grade stool options on the market. The design problem provided the opportunity for a custom solution with wide appeal across different sectors.
A diverse client design committee of +/- 10 people tested multiple mock-up iterations for comfort and provided invaluable feedback throughout the design process. The applications helped to define two back options: an open back for a relaxed, playful wine bar, and an enclosed back for a more formal aesthetic within a feature restaurant.
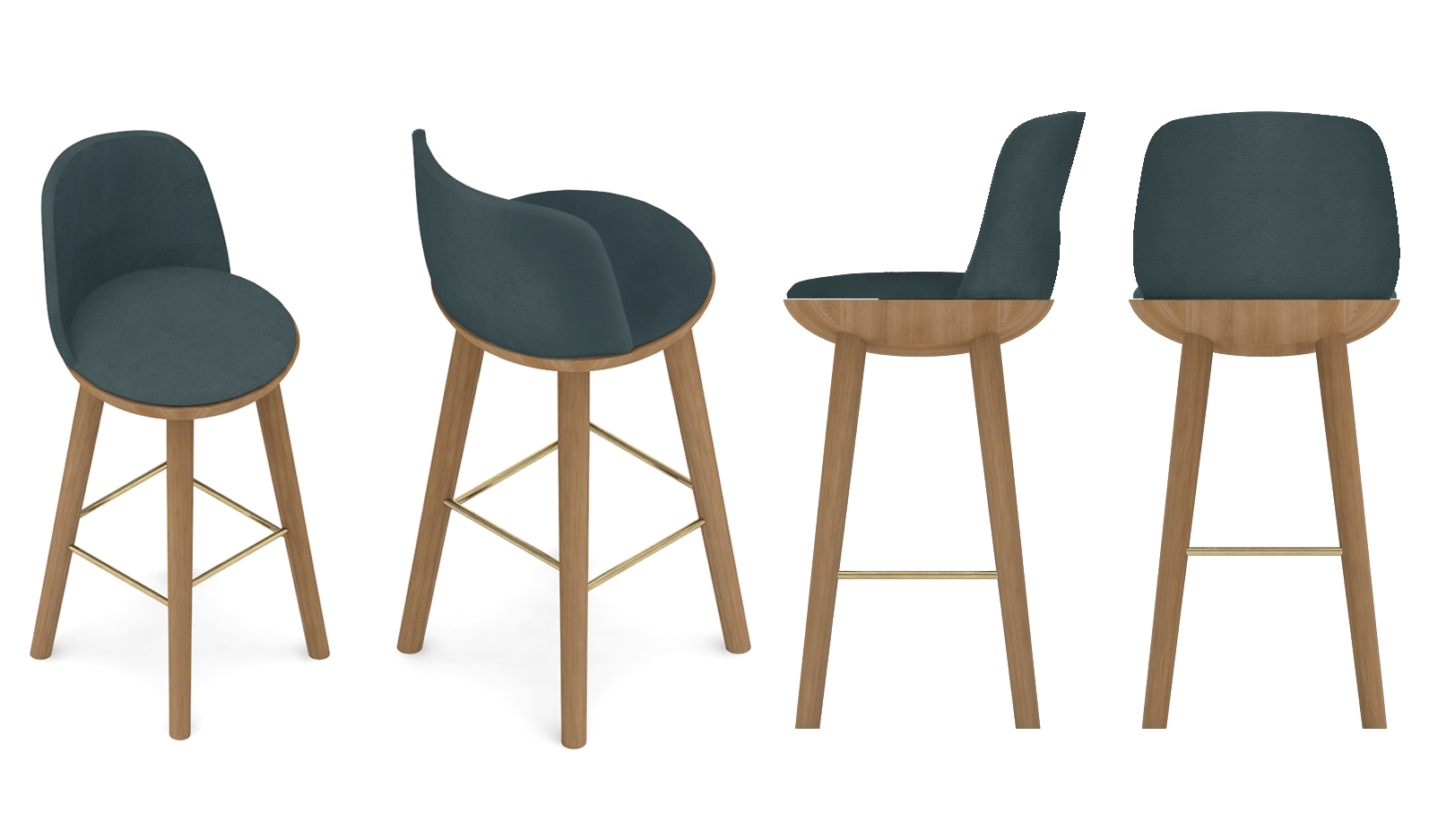
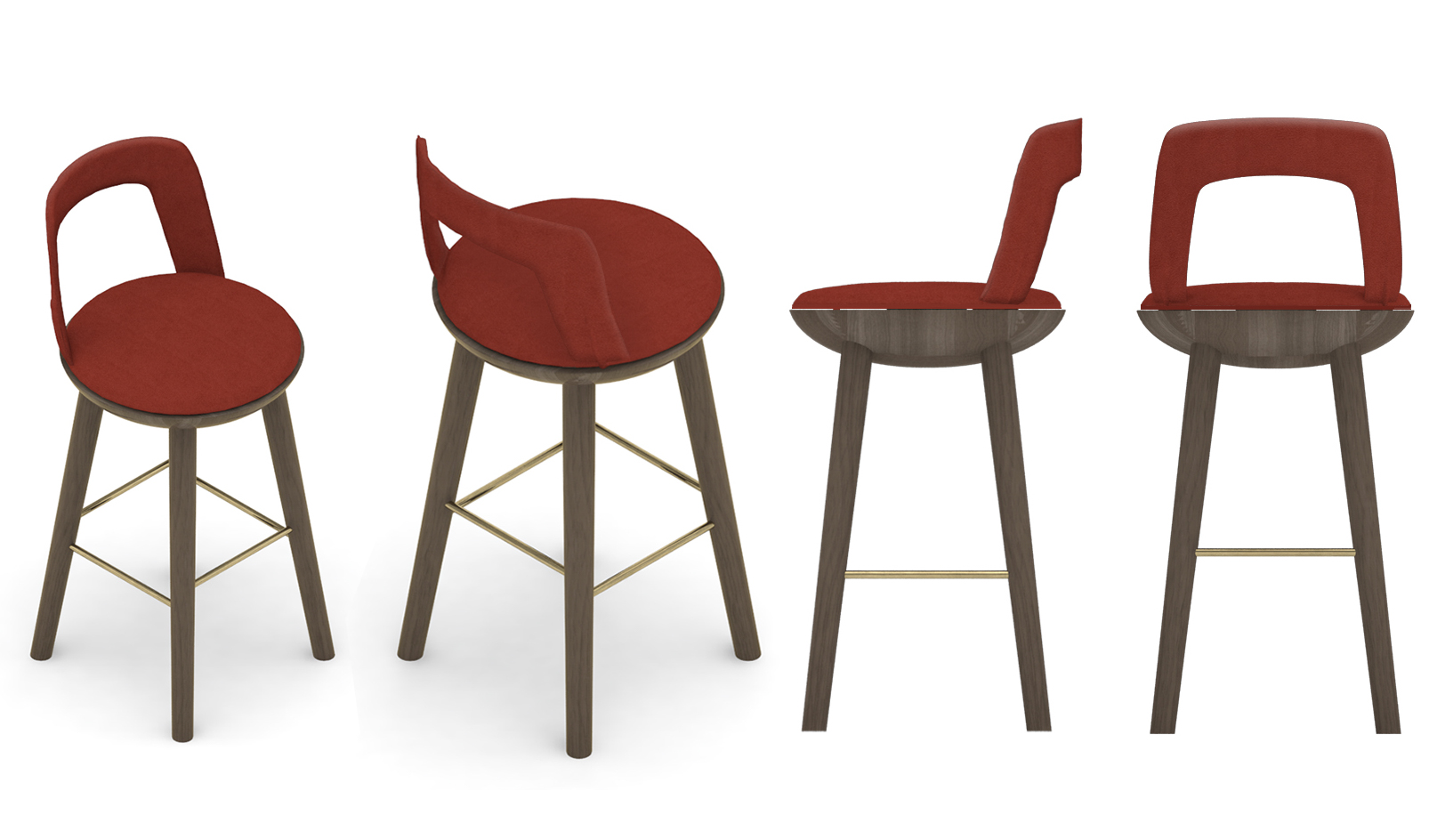
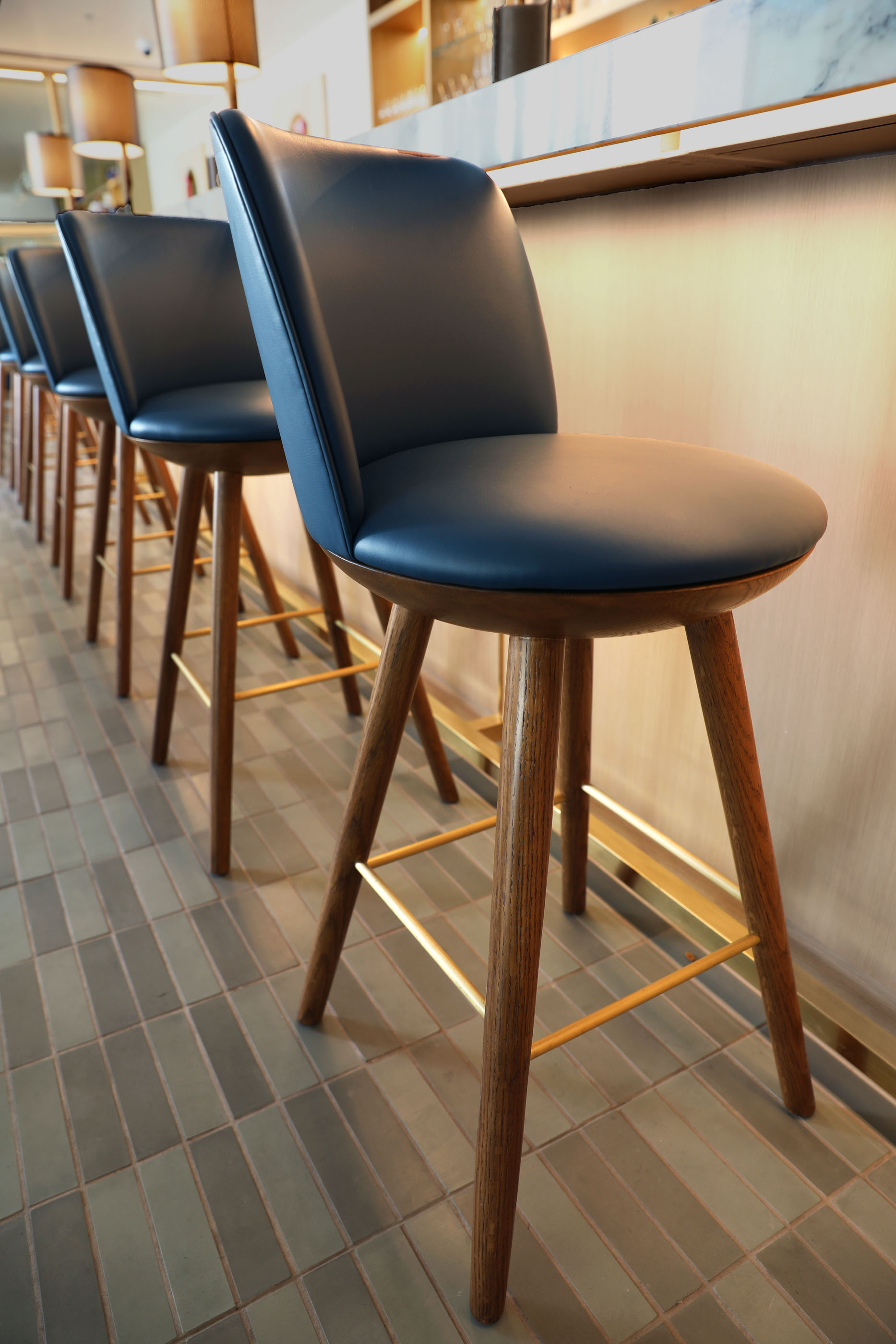
The Welton Stool at Abernethy's in the Music Center Plaza
Based on the fabric/covering finishes selected, the design either blends elegantly with the surrounding palette or provides a carefully considered pop of color. The final design elegantly conceals a swivel mechanism within an almond shaped seat. A simple back is tall enough to lean on comfortably. Paired metal footrests occur at two heights, enabling guests to tailor their comfort level by swiveling the stool to their preferred footrest height — an especially valuable feature for tall or short guests.
