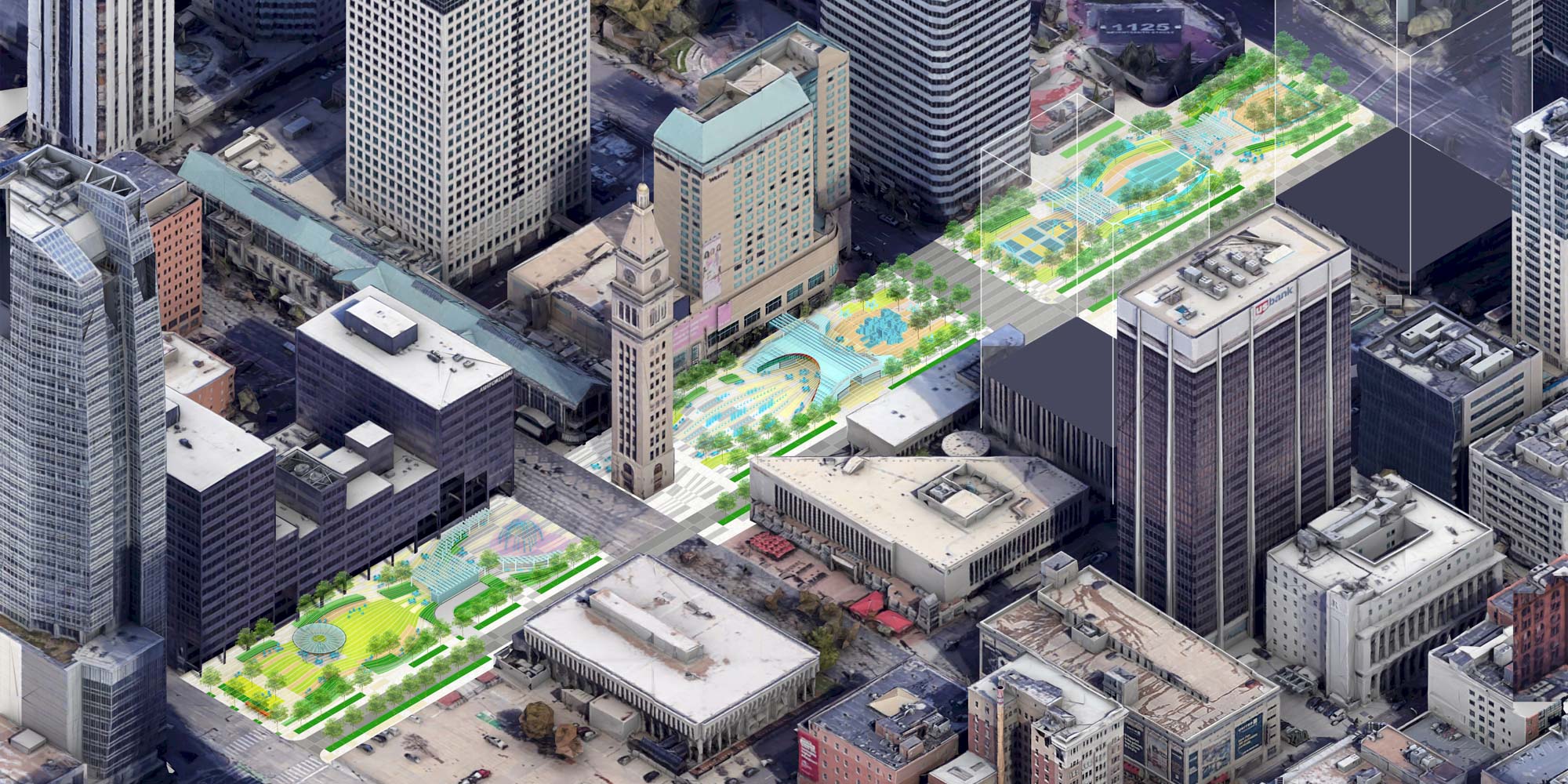
Skyline Park Improvements
Downtown Denver’s Vibrant Civic Park
The Skyline Park Improvements Project reimagines all three blocks of the park into an inviting and inclusive space that captures Denver’s vibrant spirit. Located in the heart of downtown, the design will reestablish Skyline Park as the dynamic, energetic core of the city, inspiring curiosity and sparking connections within the community.
RIOS is partnering with the City and County of Denver (DPR and DOTI), Downtown Denver Partnership (DDP), and other key stakeholders to transform Skyline Park into a vibrant civic destination. The design blends elements of Denver’s rich history with modern amenities and experiences. As Denver continues to grow and evolve, Skyline Park will serve as the city’s front yard—a central hub for gathering, celebrating culture, and embracing a healthy outdoor lifestyle through play and relaxation.
Skyline Park’s Legacy
Originally designed by Lawrence Halprin, one of the most influential landscape architects of the twentieth century, Skyline Park was created during the 1960s Urban Renewal era. The park has served as a sanctuary for visitors and residents in Downtown Denver, with its sculptural design inspired by the abstract geometries of Colorado’s natural landscapes. Over the years, the park has seen various additions, including the recently renovated 16th Street Mall, resulting in a patchwork of diverse urban elements.
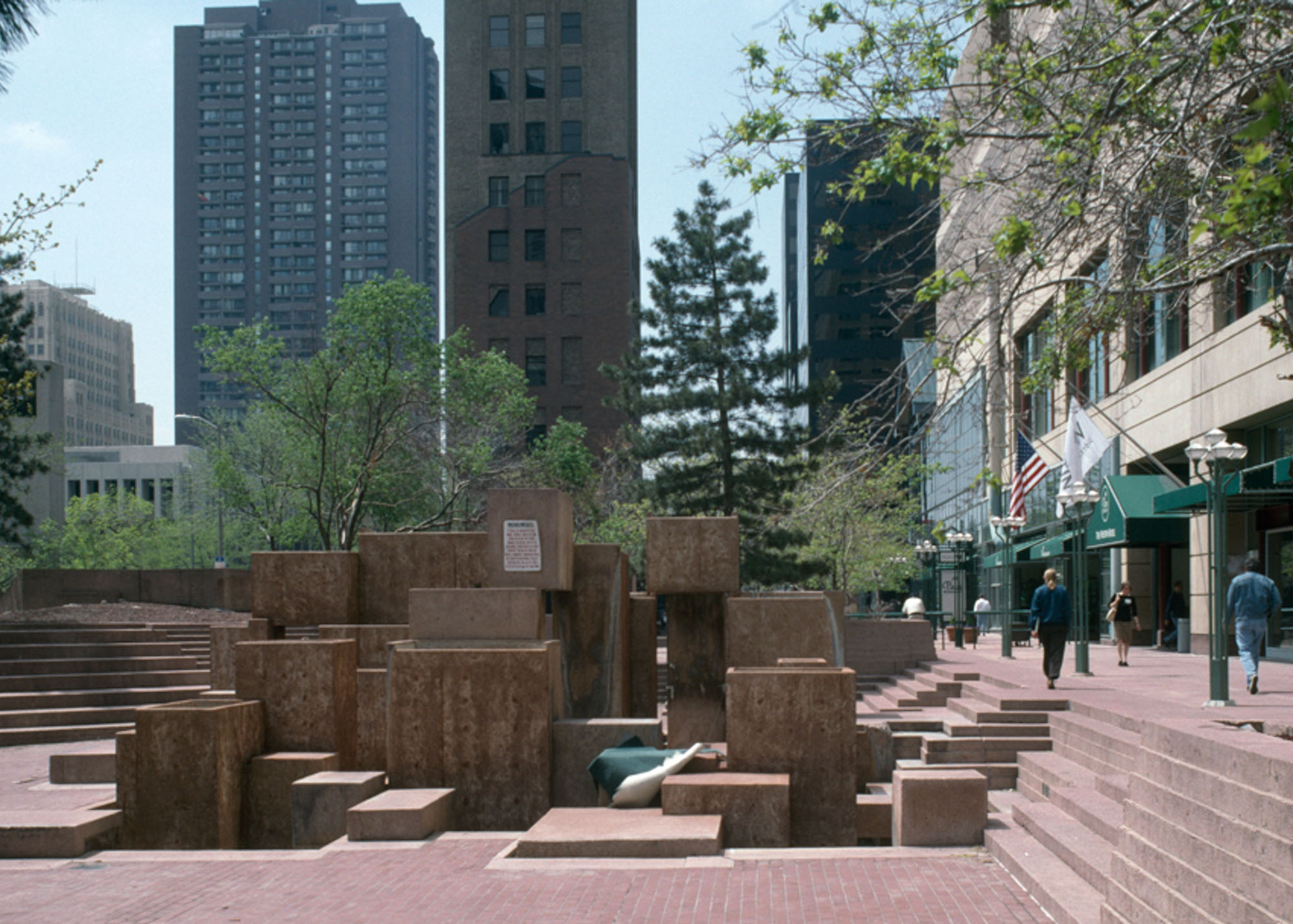
Existing site courtesy of SAH Archepedia
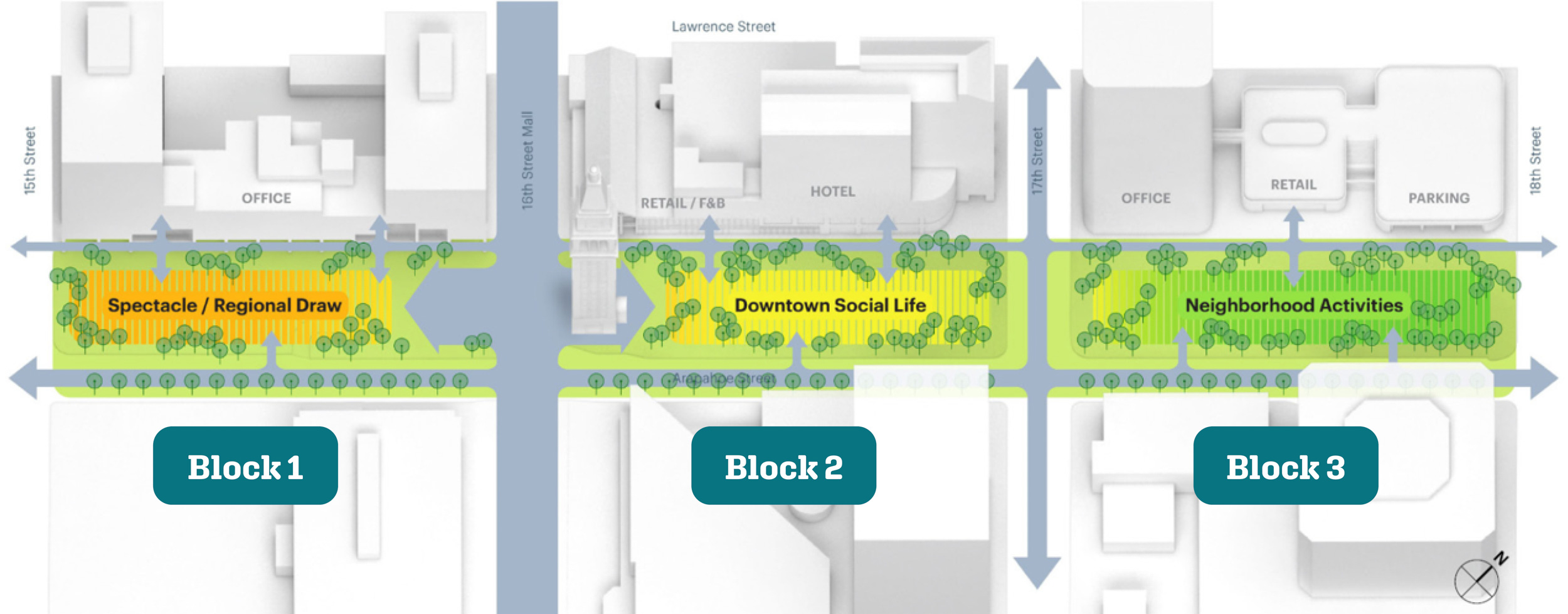
Skyline Park caters to diverse interests, creating a pedestrian and bike-friendly environment.
Transforming Skyline Park with Community Insights
The planning and design process for Skyline Park began in 2021 with a vision for all three blocks. The design for Block 2 is the first step in realizing this vision, transforming Skyline Park into a unique outdoor destination that revitalizes the city center. In response to community feedback from thousands of participants who requested more culture, social life, and green space, the implementation of Block 2 as the first phase incorporates these insights, emphasizing abundant green space and flexible programming for year-round use.
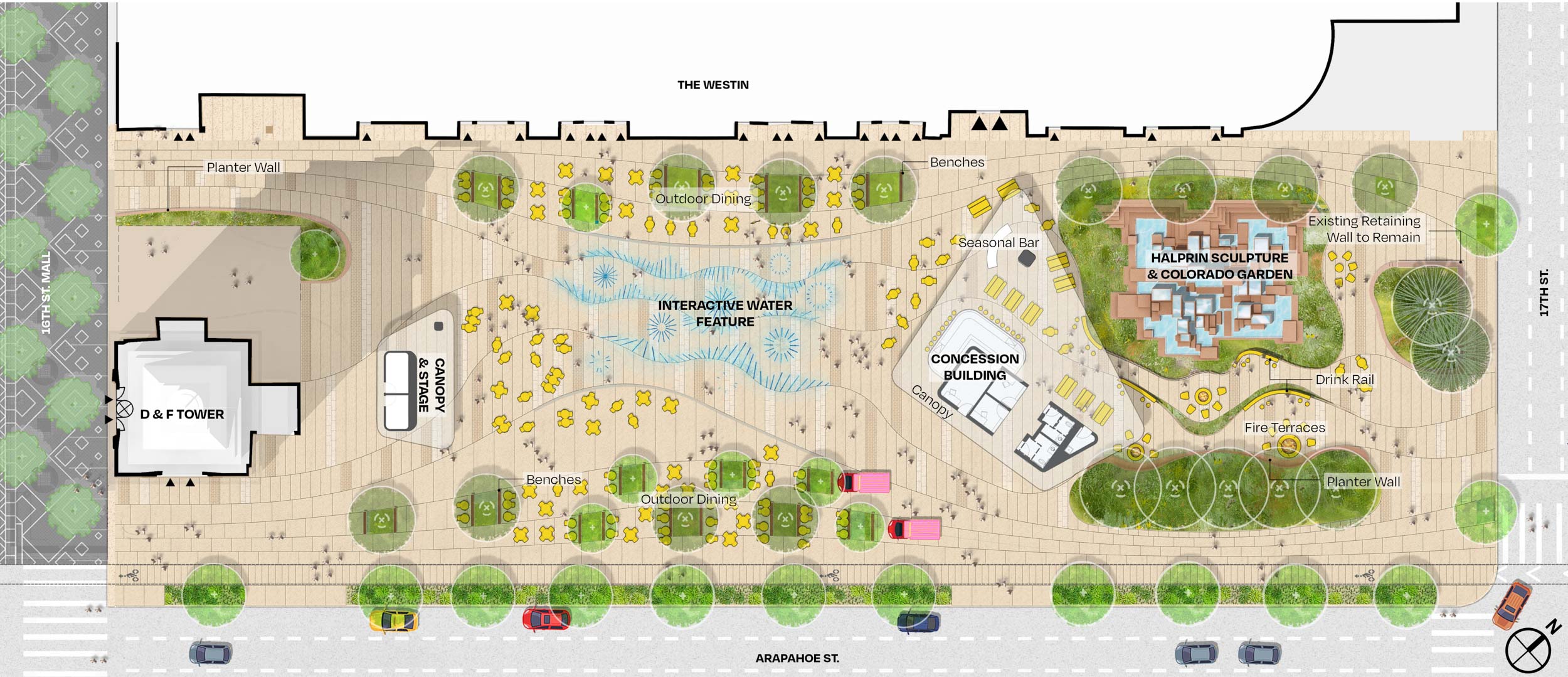
Skyline Park Site Plan Block 2
The plan addresses the park’s challenges by uniting its historical landmarks and modern additions. This area will energize downtown with vibrant new amenities while embracing and connecting iconic features like the D&F Tower and the sunken Halprin sculpture. By removing barriers like stairways and walls and adding green spaces for community activities, the redesign of Skyline Park will offer unobstructed views and improved accessibility. The result is an open, welcoming space that invites exploration and enjoyment for all visitors.
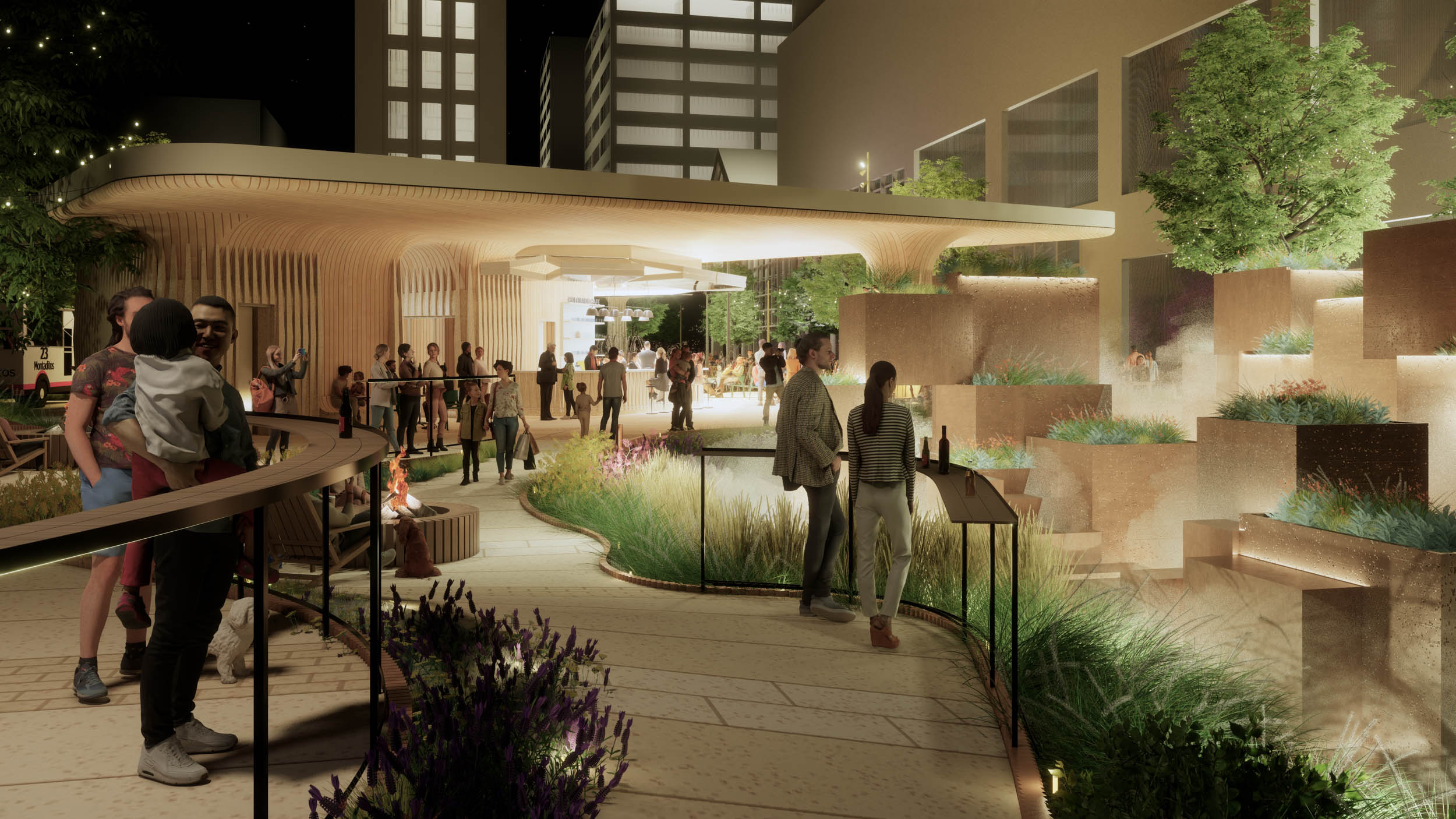
Re-Imagined Halprin Sculpture at Skyline Park
The vision creates a unifying fabric that interlaces hardscape and greenery across all three blocks. This flexible layout forms central gathering spots and shaded resting areas along the perimeter. The width of the adjacent Arapahoe Street has been reduced, providing more space for the park and creating a more pedestrian- and bike-friendly environment. These spaces are designed to attract a diverse range of visitors, offering a variety of activities while connecting them to Denver’s rich history and cultural offerings.
"The future Skyline Park will combine the best of its existing features with flexible and inviting spaces, creating a hub for contemporary culture and activation that will be a true expression of Denver’s urban outdoor lifestyle."
— Nate Cormier, Managing Studio Director, RIOS
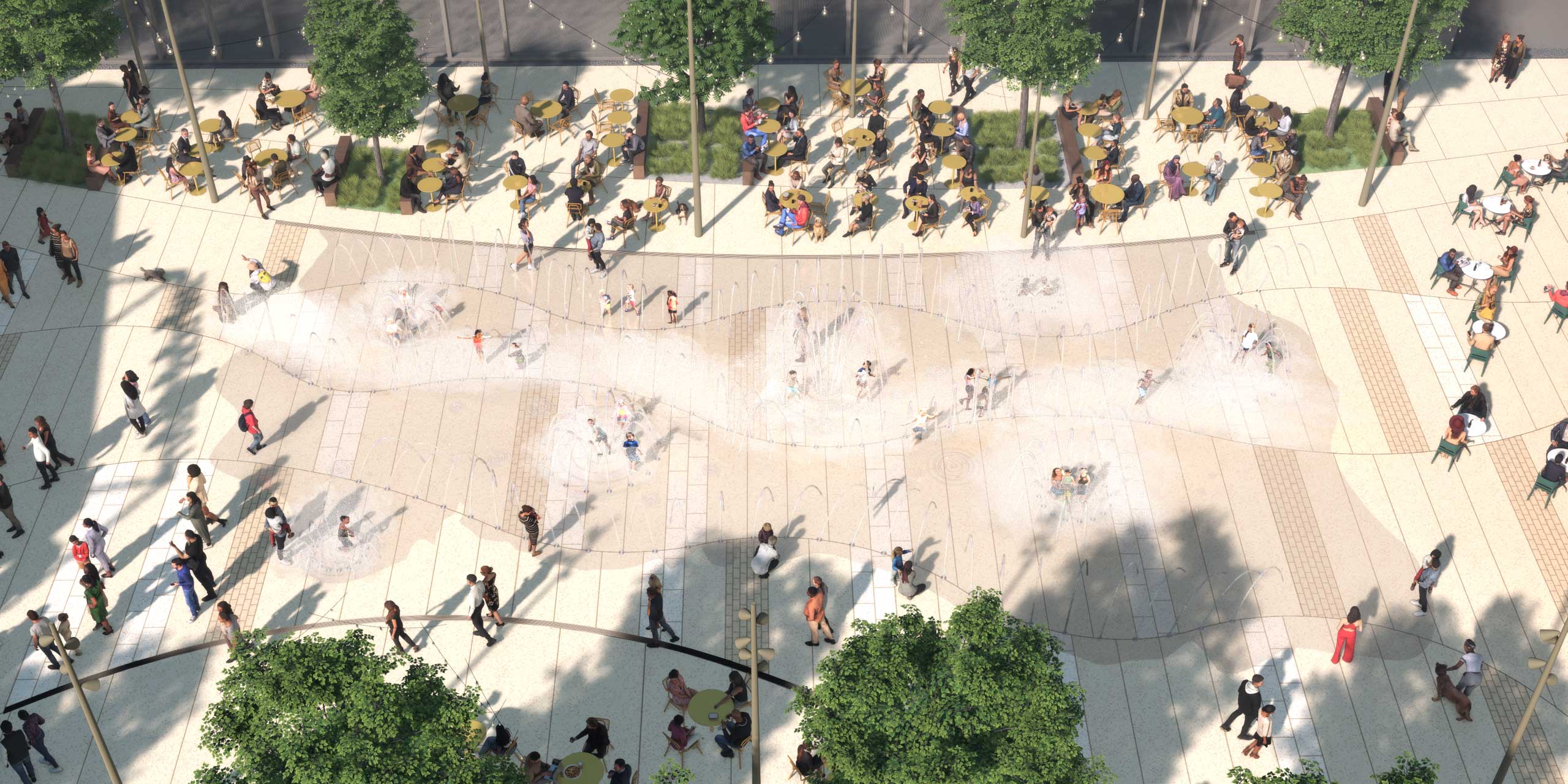
Water Feature Plaza at Skyline Park
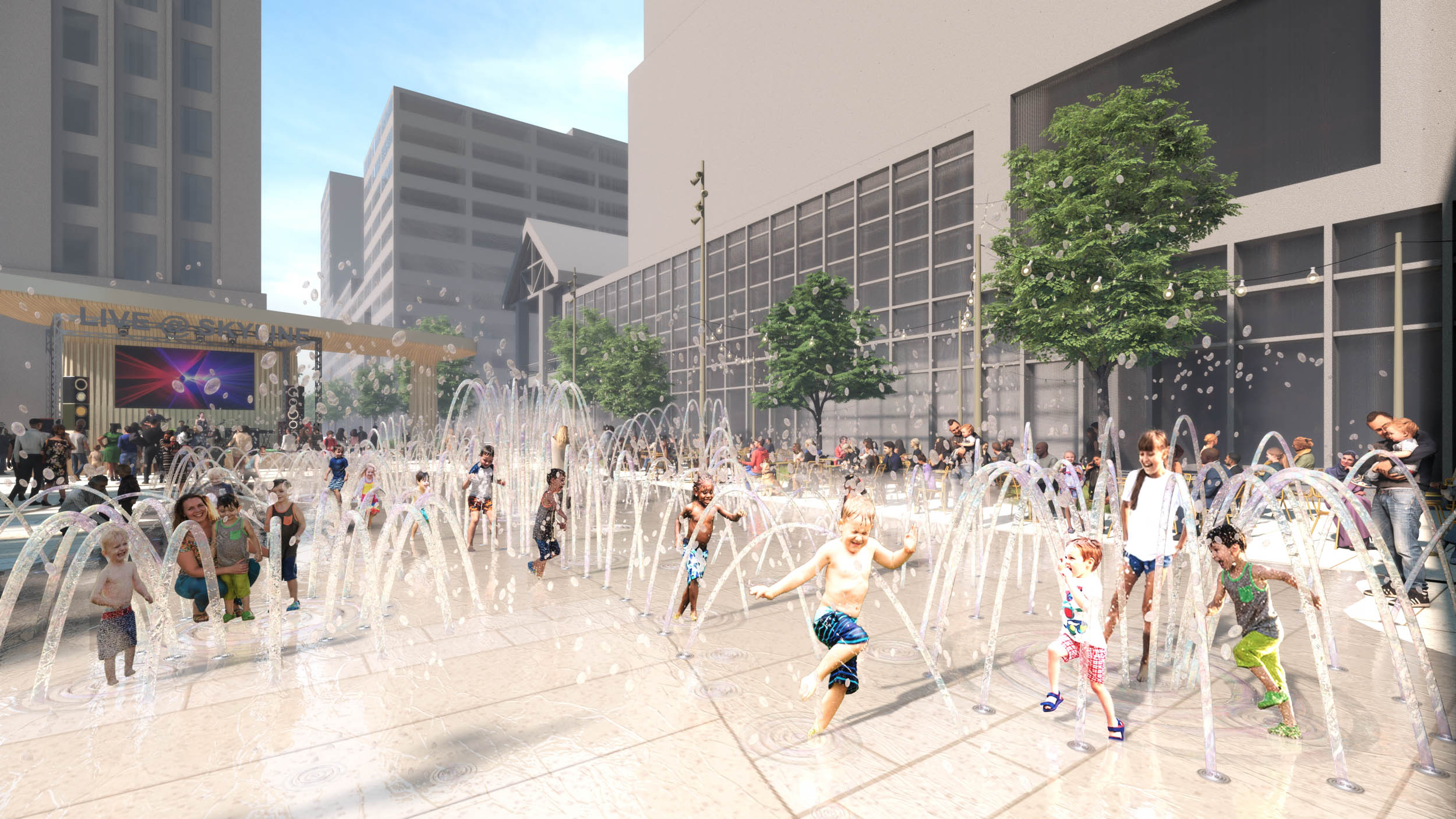
Summer Family Fun at Skyline Park
Skyline Park’s Central Hub with Year-Round Activities
At the heart of the plaza, an interactive water feature—designed in collaboration with Fluidity—brings people together. On hot summer days, the water becomes a magnetic center, providing a cooling environment and infusing the area with activity and energy. In the winter months, the space transforms into a temporary ice-skating rink, creating a lively gathering place regardless of the season.
All the steps and walls have been removed in favor of porous edges and a consistently accessible urban floor. The proposed materials for this new urban floor will predominantly consist of easily maintained concrete that samples earthen tones, textures, and aggregates from the surrounding urban context of pigmented concrete, brick, and stone.
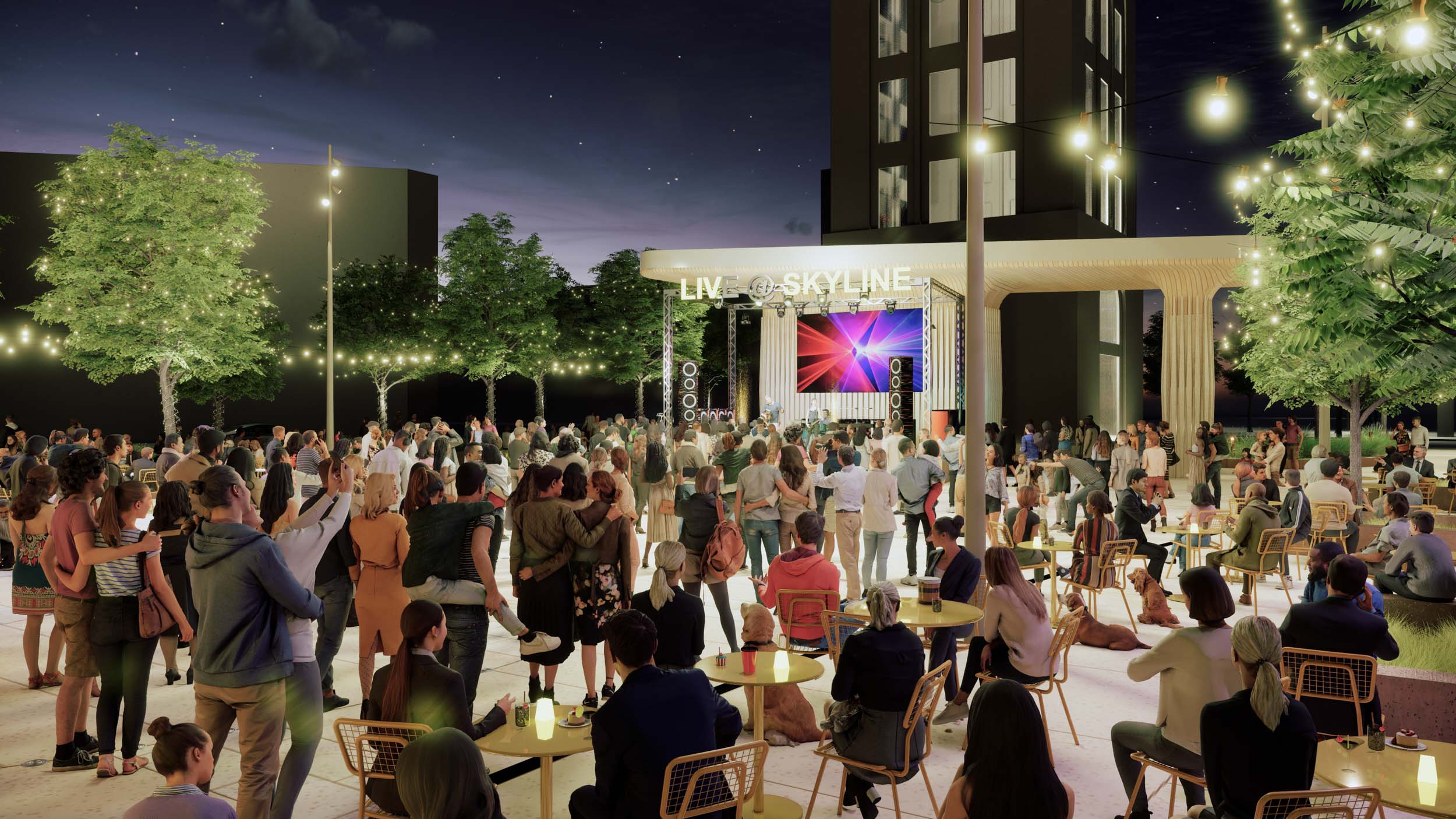
Stage Pavilion at Skyline Park
A Social Hub with Scenic Views and Dining
The plaza will feature a café complemented by diverse food truck offerings, nestled among newly planted shade trees, elegant canopies, and inviting picnic groves. This verdant space provides a cool retreat for visitors while serving as a social hub where friends and families can gather and dine.
The open design eliminates visual obstructions, offering unimpeded sightlines throughout the space. The café porch, drawing inspiration from Denver’s rich architectural history with fluted masonry panels and wood accents, frames the area. This thoughtful layout allows guests to enjoy panoramic views of the garden, water plaza, and stage from various vantage points.
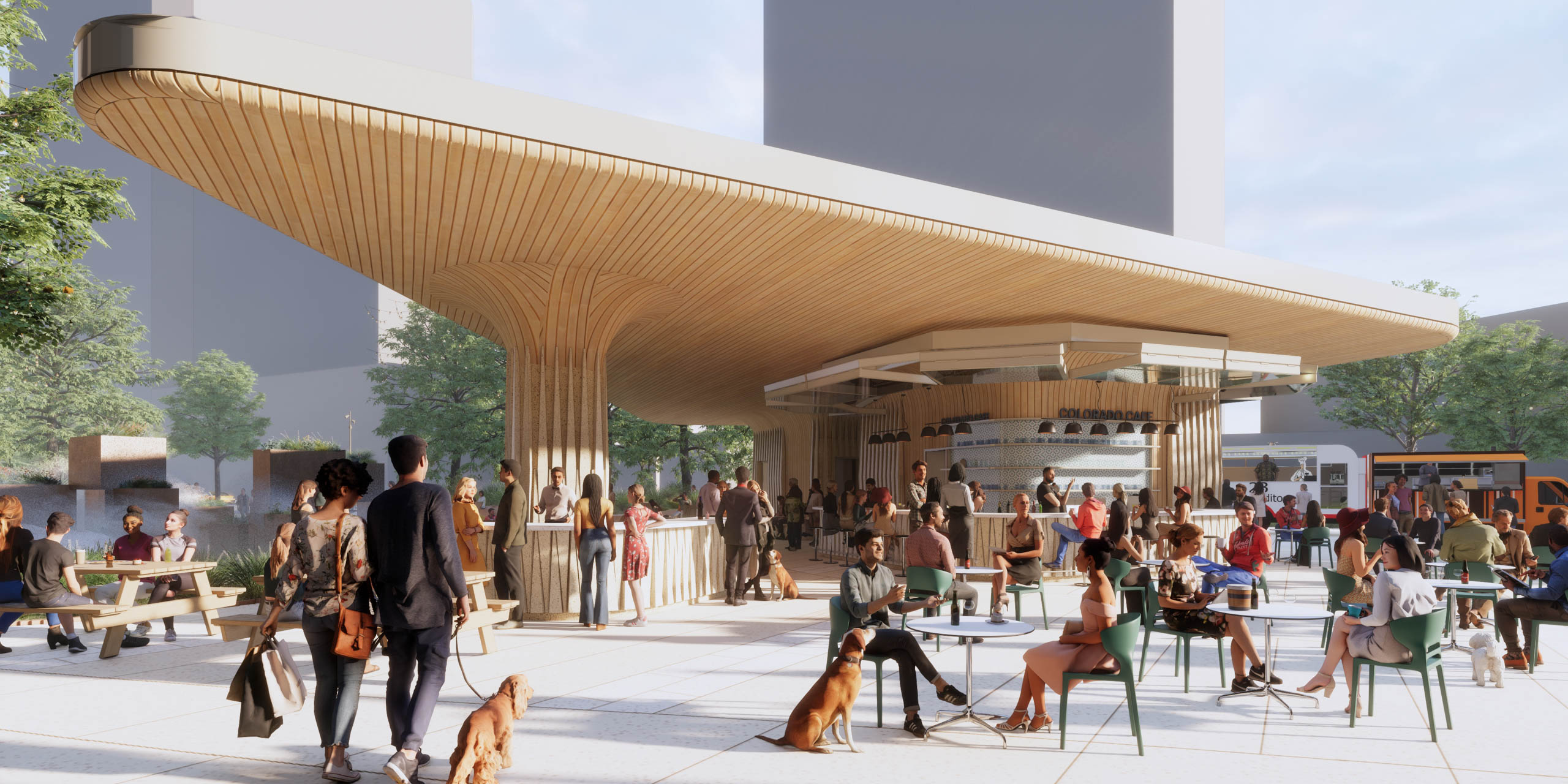
Park Café at Skyline Park
Reviving Skyline Park’s Historical Design with a Colorado-inspired Tiered Garden
The Colorado Garden is a space that will reconnect Halprin’s existing sculpture with the rest of the park. In collaboration with Denver Botanic Gardens, the vision draws on materials and abstracted geometries that reflect Colorado’s landscapes, featuring a curated selection of native flora, chosen for their adaptability to diverse microclimates. The plants cascade along the sculpture, creating a living tapestry that evokes the dramatic rocky outcrops found in iconic locations like Red Rocks.
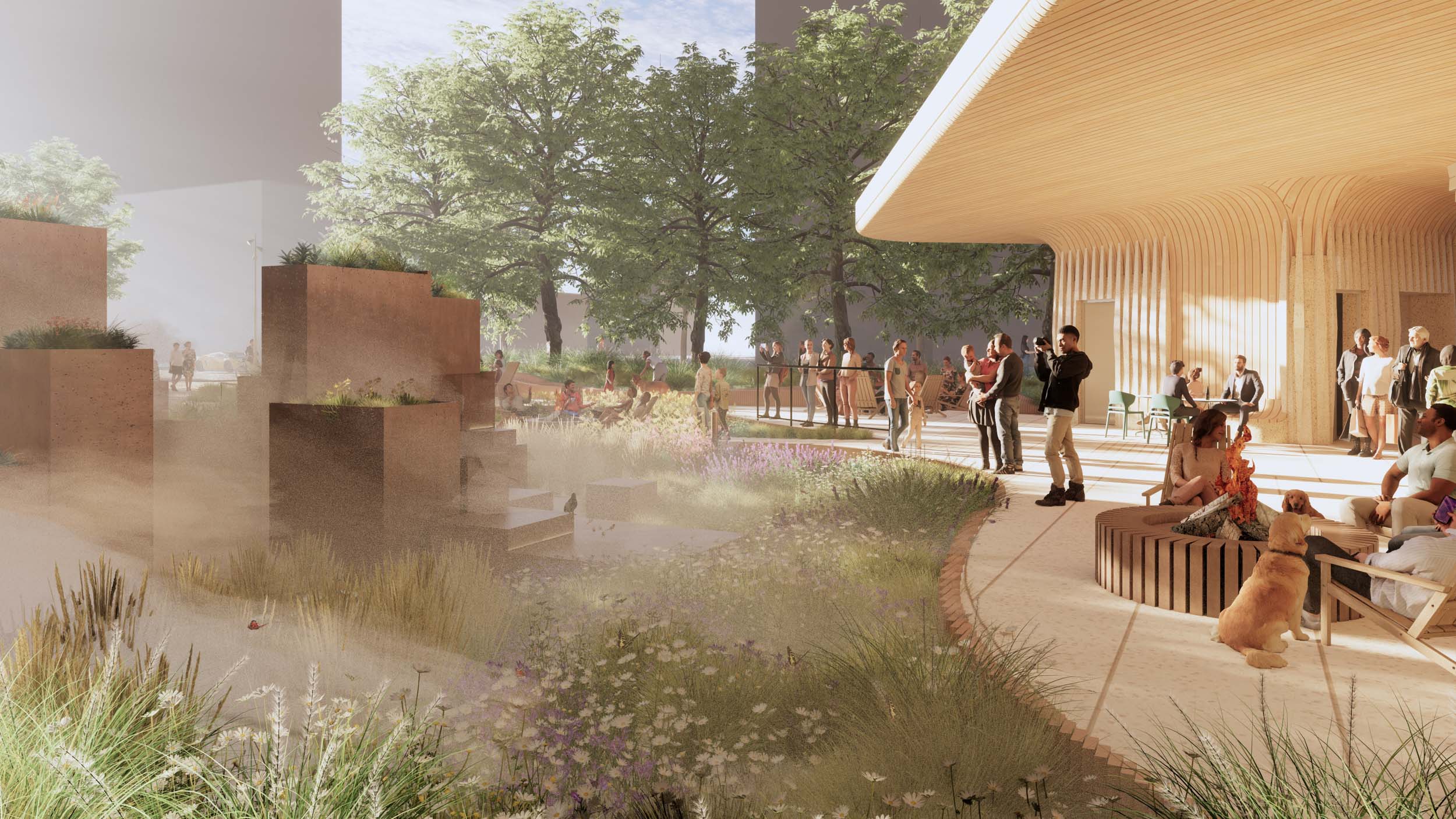
Colorado Garden at Skyline Park
This green sanctuary envelops the sculpture, forming a natural buffer that enhances its artistic impact. The garden’s design includes seating areas and drink rails around the sculpture, as well as the potential for mist and creative lighting to offer extraordinary sensory experiences that shift with the time of day and seasons.
Overlooking the Colorado Garden are inviting fire terraces nestled beneath the canopy of mature honey locust trees. These thoughtfully designed fire pits extend the park’s comfortable hours into the evening, offering gathering spots that reflect Denver’s vibrant urban outdoor culture.
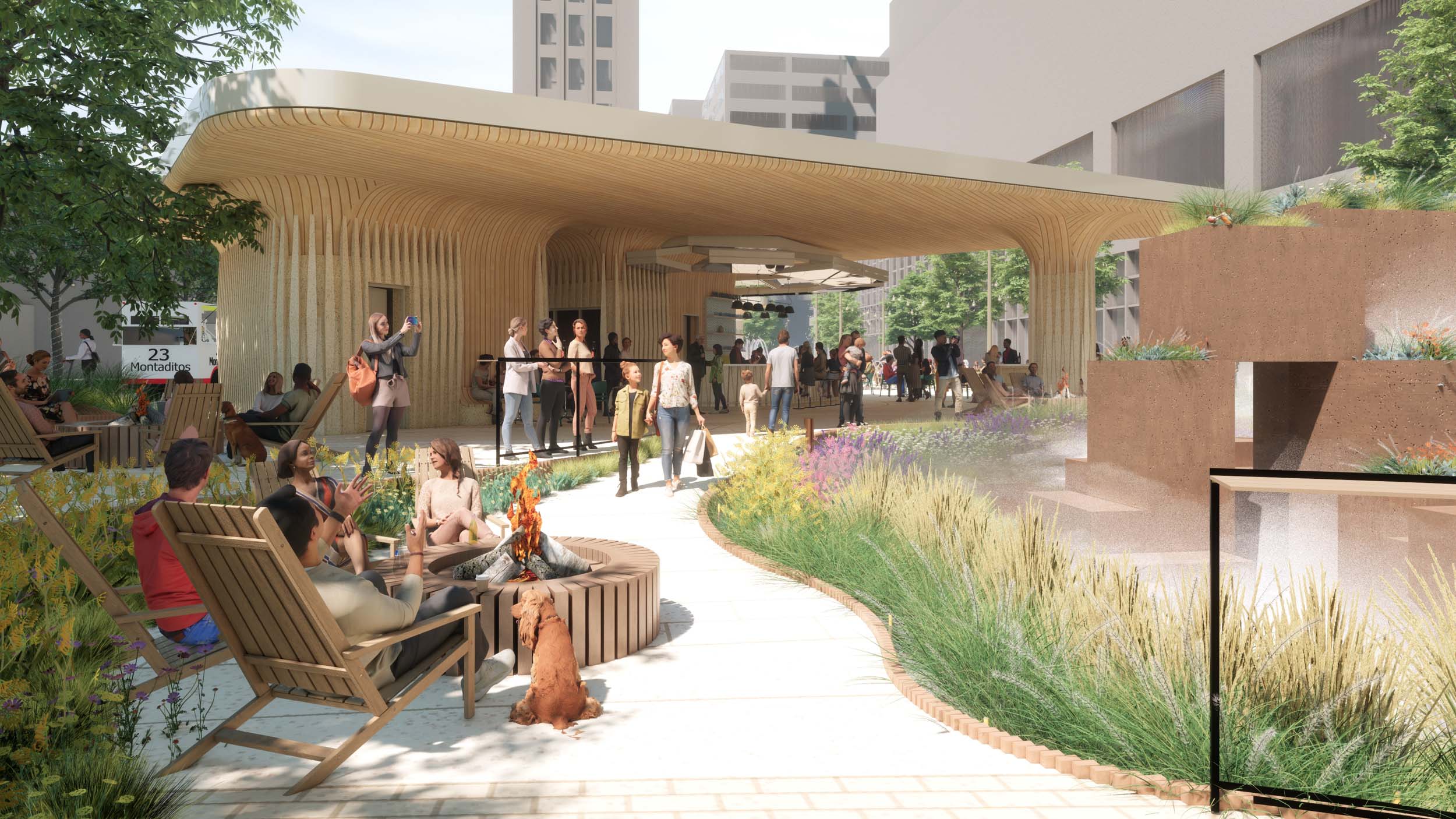
Fire Terraces in Spring
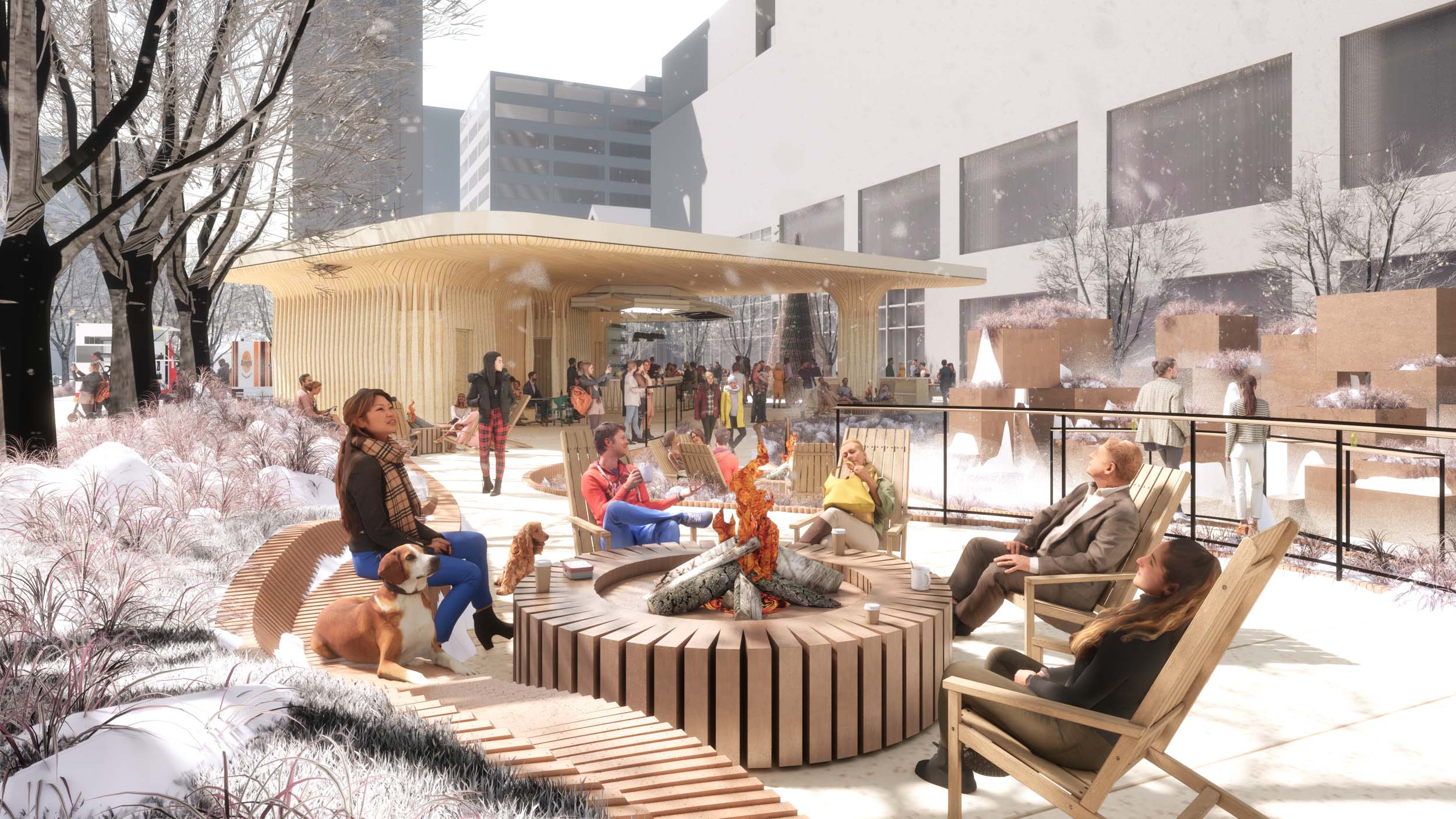
Fire Terraces in Winter
Collaborators
Client: City and County of Denver (DPR and DOTI)
Key Stakeholder: Downtown Denver Partnership (DDP)
Landscape Architecture, Architecture, and Experience Design: RIOS
Lighting Design: Clanton Associates
Horticulture: Denver Botanic Garden
Water Feature Design: Fluidity
General Contractor: Fransen Pittman
Structural Engineering: HCL
Fire, Life Safety, Code: Jensen Hughes
Civil Engineering: Kimley Horn
A/V, IT, Access Security: King Systems
Historic Architecture Consulting: Modern Ruins
Community Outreach: OV Consulting
Food Service Consulting: Ricca Design
MEP Engineering: RJA
Waterproofing Consulting: Rooftech
Permitting: Service First Permits
Ice Rink Design: Stantec
Cost Estimating: Sunland
Geotechnical Consulting: TRIAX
Irrigation & Landscape Consulting: Valerian

