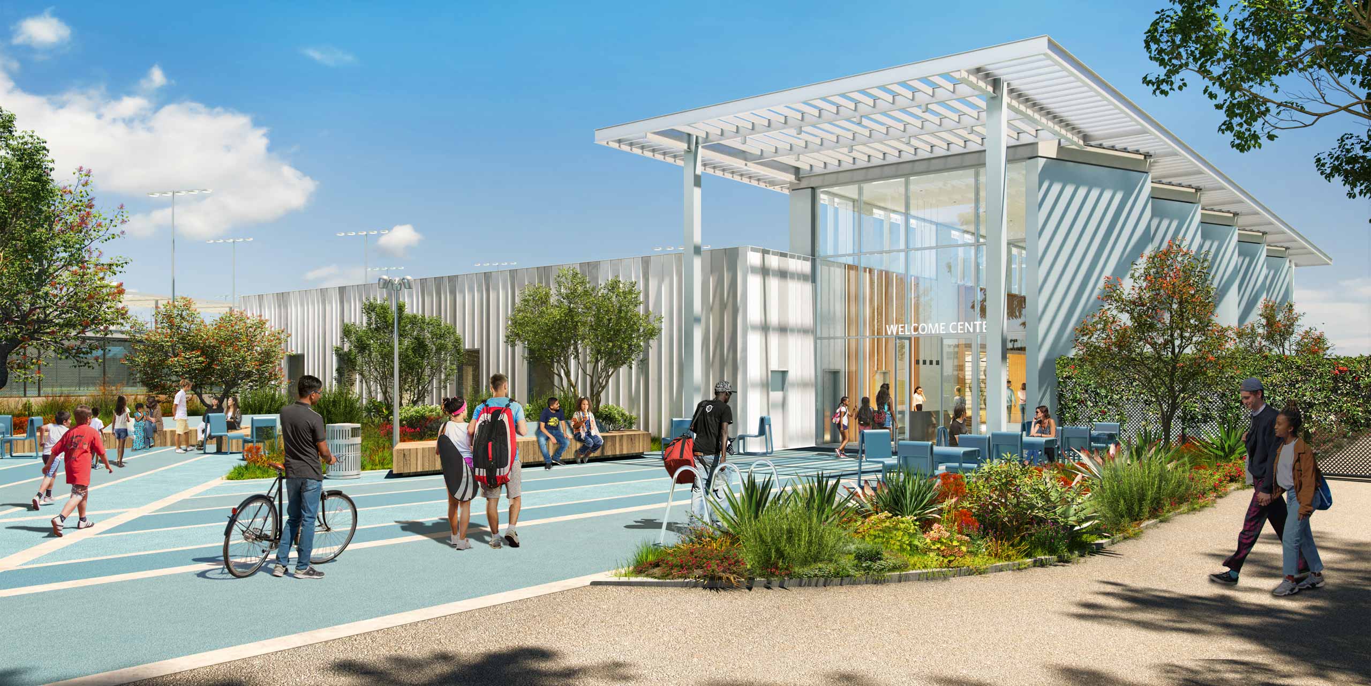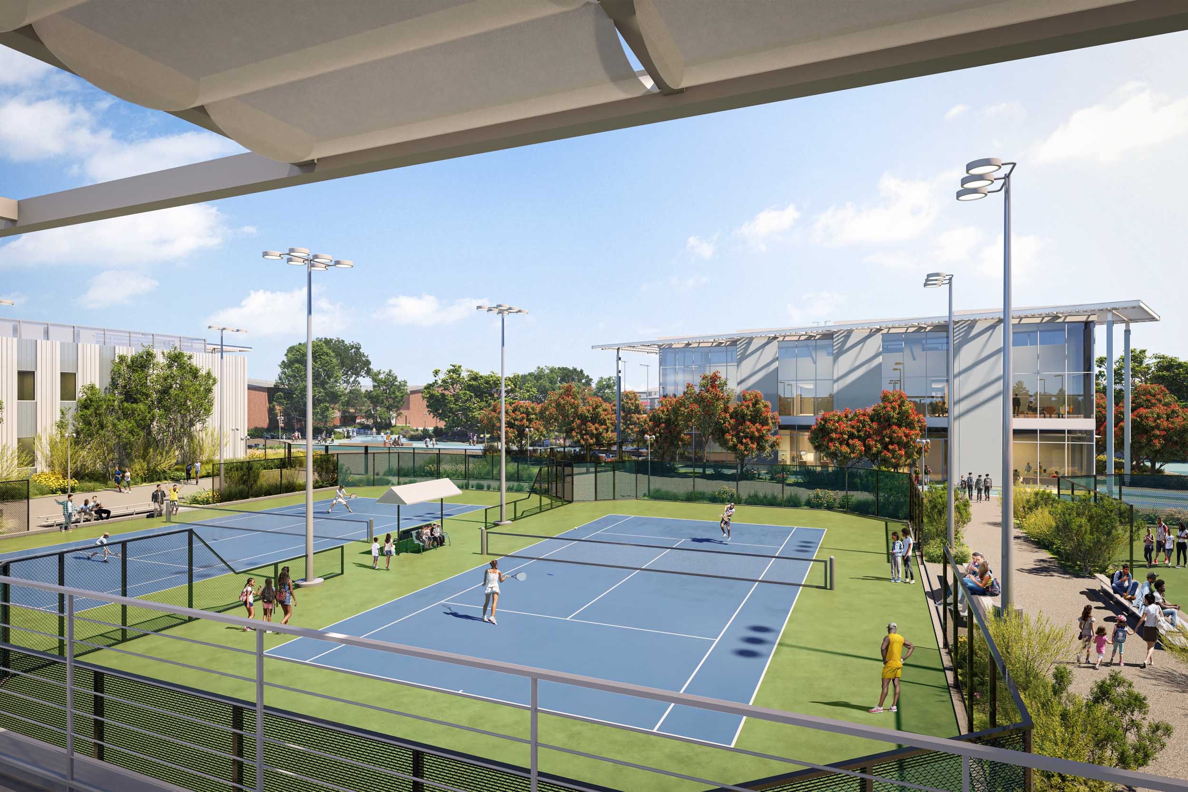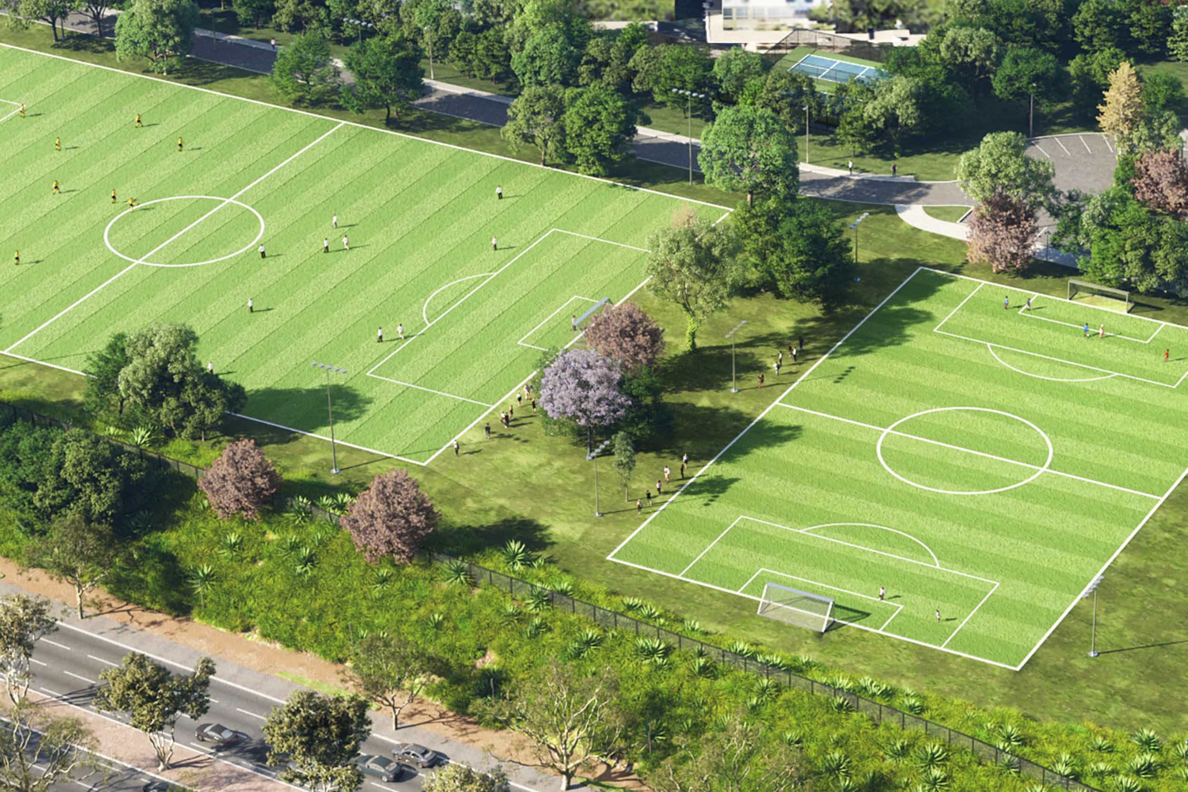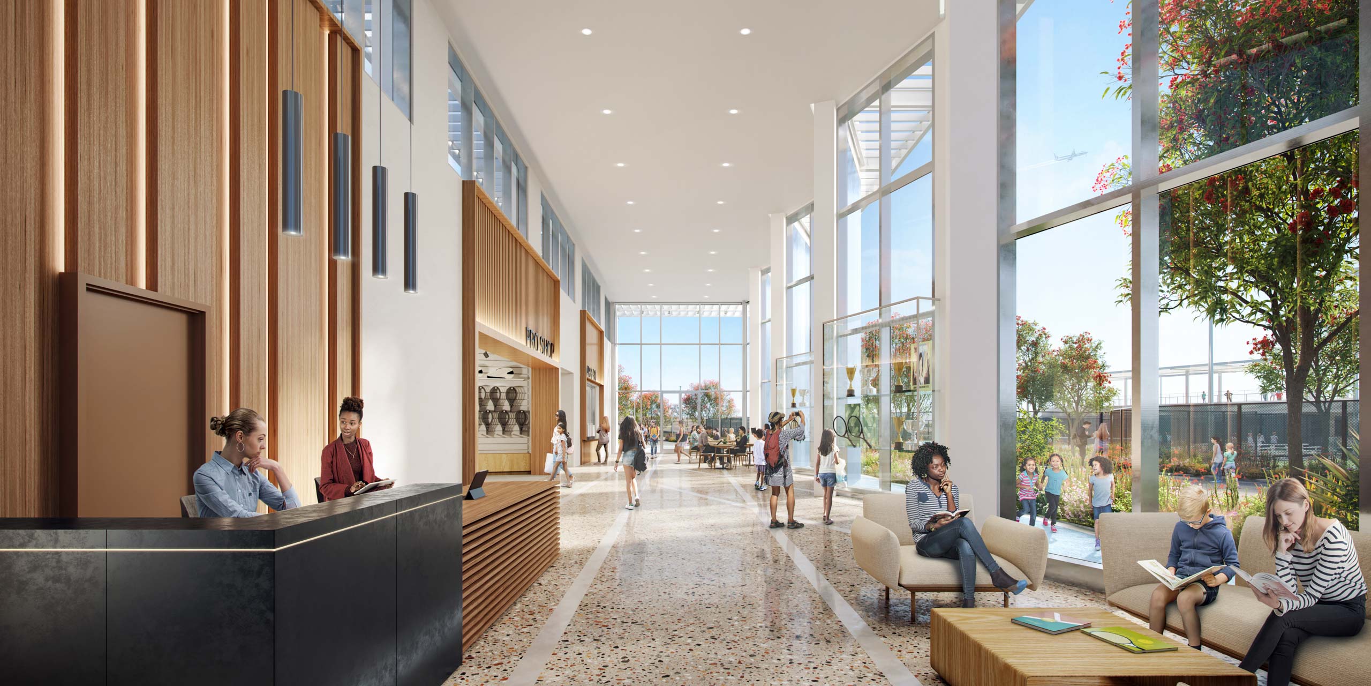
Lulu's Place
Empowering LA Youth Through Education and Sports
Lulu’s Place is a transformative athletic and educational complex near LAX in Westchester, bringing together world-class facilities for academics, athletics, and wellness. Encompassing more than 30 acres, the nonprofit, with a mission to enrich the lives of local and underserved students, will bring the community together through shared amenities and experiences across sports facilities, open plazas, and recreational areas. RIOS serves as the architect, landscape architect, and interior architect to create inviting open spaces that encourage interaction, discovery, and joy.

“Lulu’s Place will be a lasting tribute to Carol “Lulu” Kimmelman’s memory, reflecting her passions for tennis, education, and children. The unprecedented collaboration among prominent institutions, philanthropic donors, and foundations will allow Lulu’s Place to serve as a model for integrating world-class athletic facilities, academics, health, and wellness while serving as a community hub at its heart.”
— Bob Hale, Creative Director, RIOS

Social Sports Hub
The vibrant campus is centered around a community plaza and will be composed of a proposed learning lab, a tennis center, and various recreational spaces and spacious open plazas for youth sports and public enjoyment. Within the campus, a proposed learning lab will offer education alongside sports amenities and versatile recreation spaces, including multi-use fields, adaptable lawns for picnics and gatherings, and scenic running paths. Central to the campus design are dedicated zones housing 24 tennis courts catering to players of all skill levels, alongside 8 pickleball courts. These facilities will serve as bustling hubs of social activity, fostering community engagement and enjoyment for both youth sports enthusiasts and the wider public.

Crafting Cohesion in Campus Design
Drawing inspiration from the site’s existing features, the design aims to create a cohesive identity throughout the expansive campus and its various programs. Strategic viewing platforms establish a consistent visual language, extending from the main buildings to highlight the central hub. In line with the vision outlined in the LAX Northside Design Guidelines, the landscape design integrates a selection of native, drought-tolerant, and carbon-conscious plant species. This thoughtful approach to the landscape will enhance the overall campus experience, enriching publicly accessible parks, plazas, and trails.

