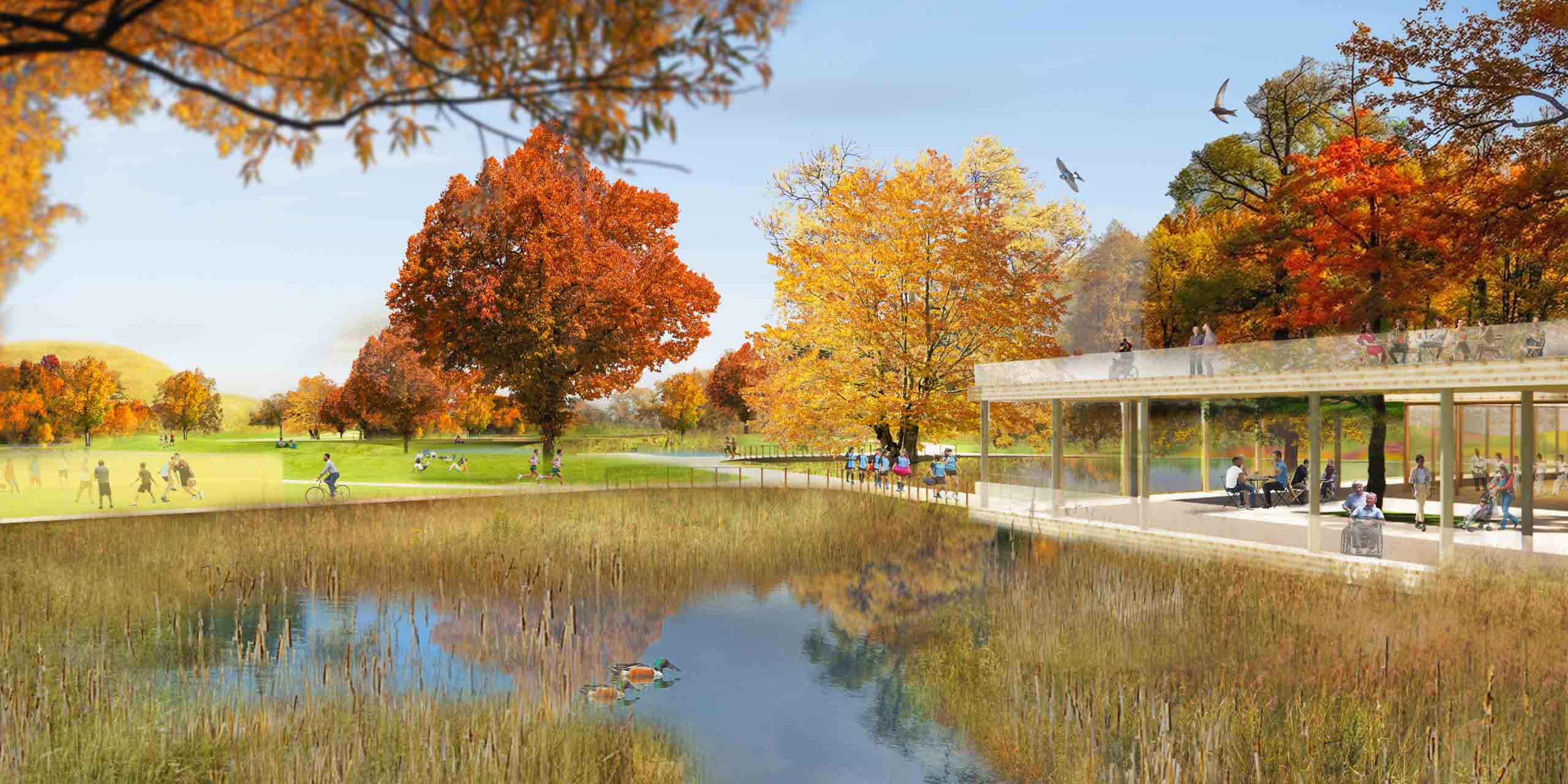
The park integrates a landscape that enhances the ecosystem and increases biodiversity.
RIOS, in collaboration with Arup, envision a new exemplary destination park for West Hendon Playing Fields, a public open space located in the London Borough of Barnet near West Hendon. The park, one of the largest recreation grounds in Barnet, provides a significant ecological and community contribution for residents and visitors alike.
The West Hendon Playing Fields Design Competition called for improvements to the site’s facilities, access, and identity. Our proposal imagines a park that is resilient to climate change and sensitively attuned to its unique context, creating a new identity for the site and iconic destination for all. Through improvements to the quality of the park, the introduction of a community sports hub, indoor and outdoor recreational facilities, and improvements to connectivity within and around the site, the design creates a premier open space within North West London.
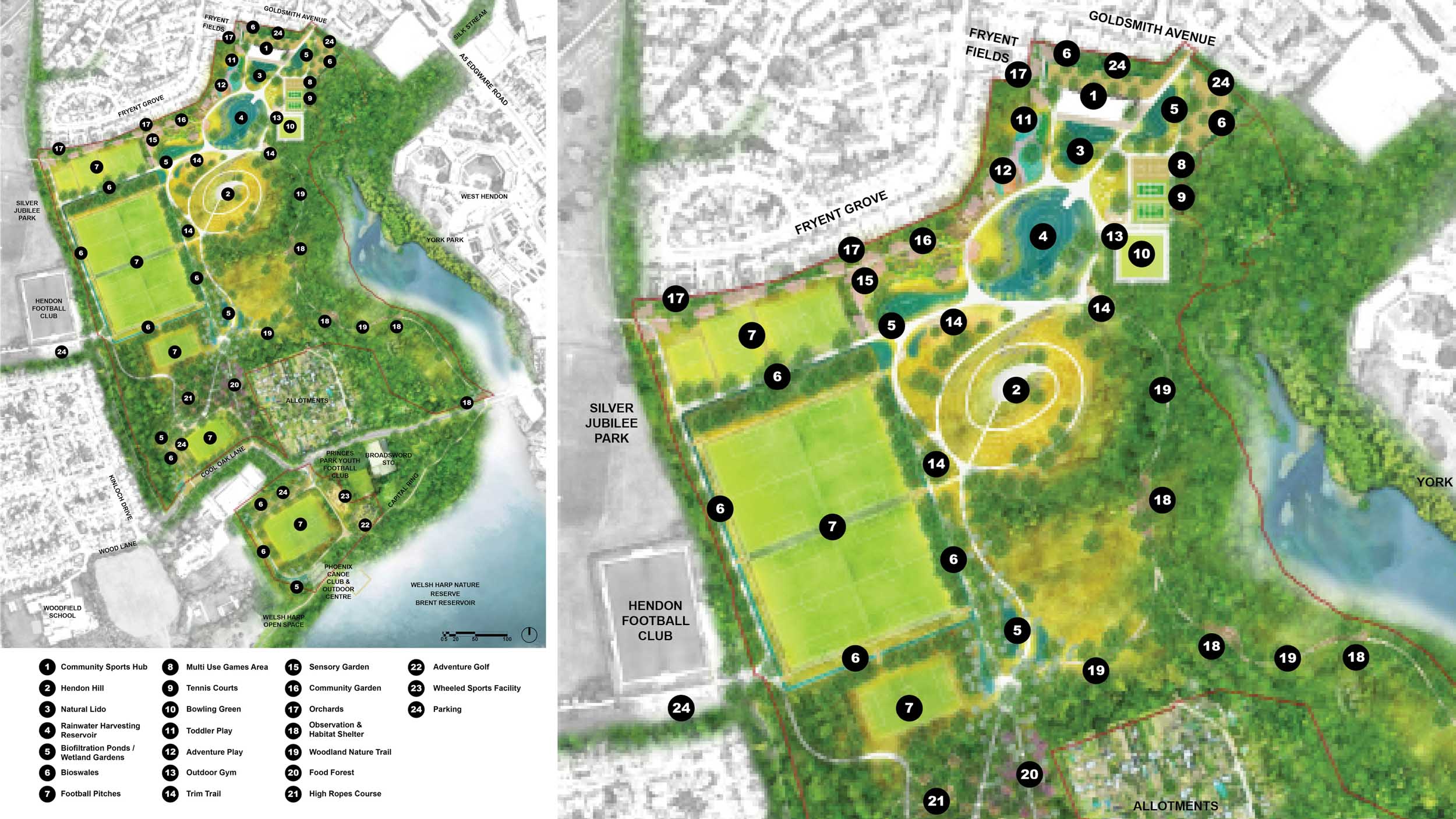
West Hendon Playing Fields Site Plan
Many British urban parks are rooted in garden designs of the past. Lawns dotted with trees, follies, and the odd lake were popular in the 19th-century. Recent heat waves have turned England into an arid patchwork of yellow and brown, and the mild weather that once sustained the expansive green lawns of public parks is gone.
We must face the fact that urban green space will only remain green in the future by creating spaces that consider a sustainable model. Our scheme seeks to take the core elements of the 19th-century park model and re-adapt them for the challenges of the 21st-century.

The 19th-century British Park Model

Designing a resilient future for West Hendon Playing Fields
London has experienced climate extremes with extensive flooding, including the Hendon Playing Fields, followed by the hottest summer on record in 2022. At the heart of our scheme, we propose a sustainable rainwater capture strategy with a scenic reservoir providing a year-round centerpiece to the park experience. Located at the low point of the site, the reservoir collects rainwater filtered through bioswales and basins to improve drainage across the site, and stores and recycles water for use in the day-to-day operation of the park facilities and sports pitches. Connected to the Community Sports Hub, a biologically filtered swimming lido becomes a refreshing new destination to cool off from the heat.
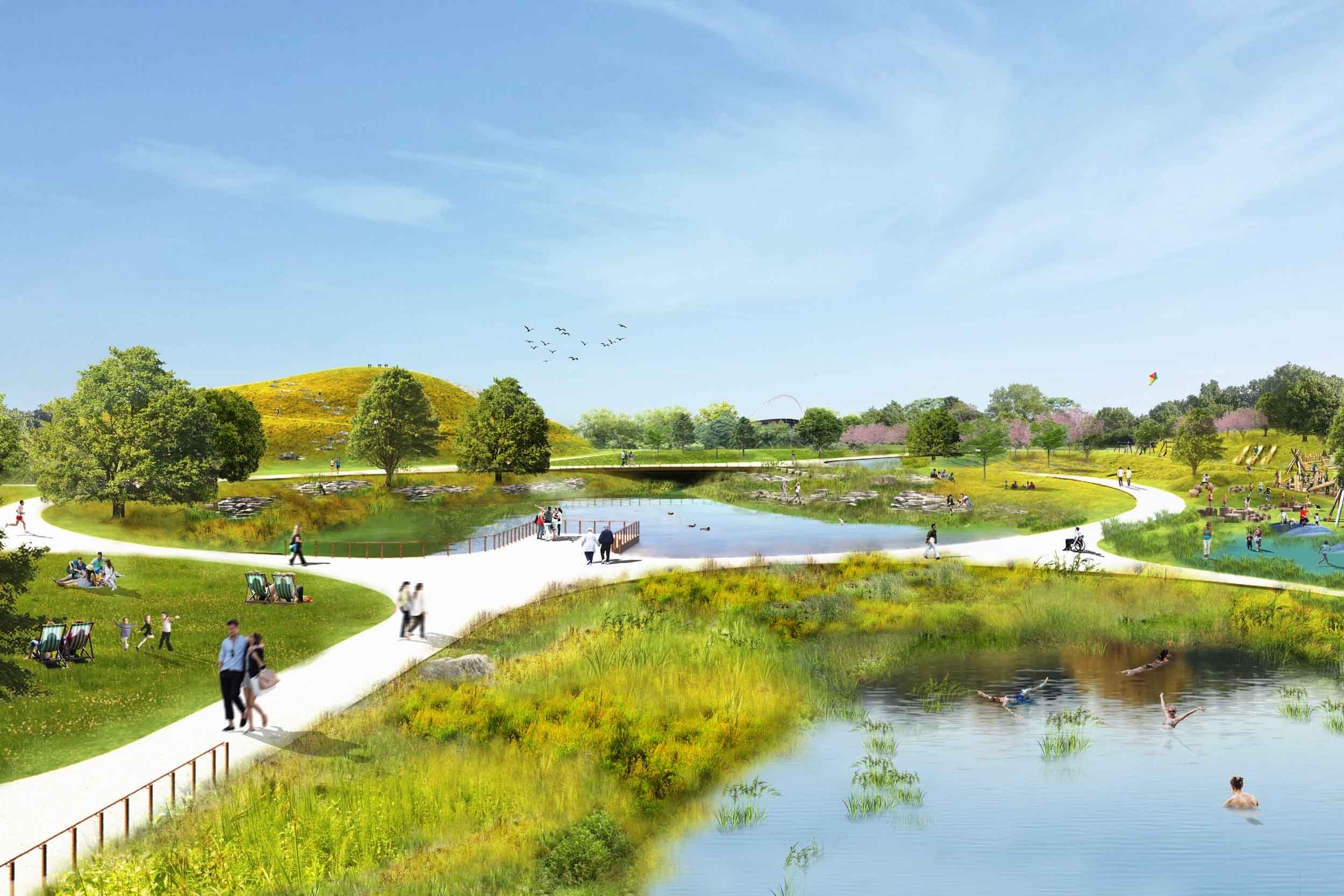
The park provides places to play, relax, and cool off from the heat.

The water strategy collects, stores, and recycles rainwater for daily use in the park.
A large area of the existing park has grass with drainage and drying issues. Our proposal replaces 65% of the park’s grass with species rich grasslands, woodland, riparian habitat, and orchards, enhancing native biodiversity while creating a variety of new experiences in the park.
The design enhances and connects existing woodland and hedgerow habitat by infilling open areas around sports pitches with additional trees and increasing native woodland and areas for shade and cooling. The new water reclamation system of bioswales and ponds introduces new riparian habitat to the site, further enhancing the Site of Special Scientific Interest (SSSI) habitat for migrating birds and invertebrates.
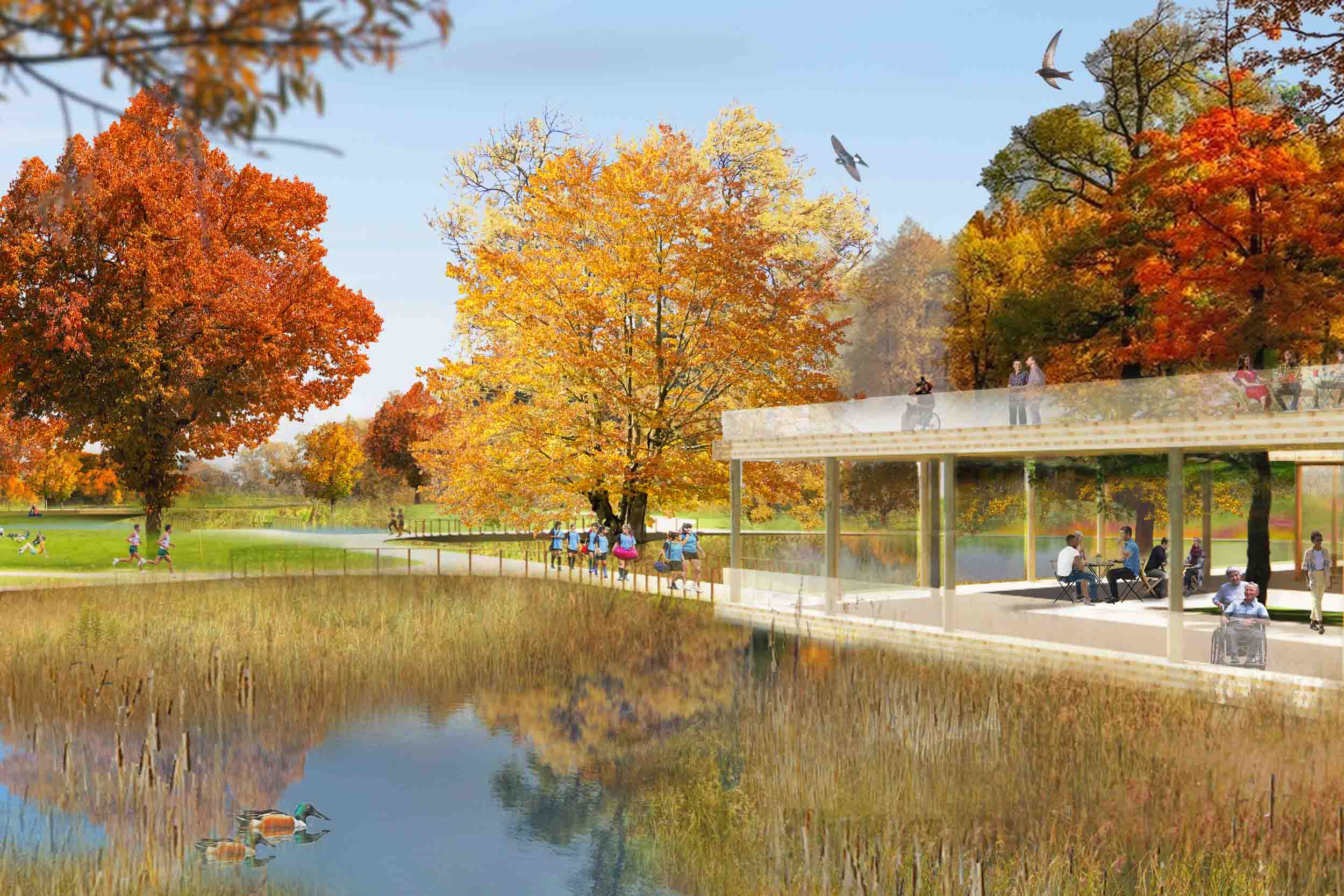
The rich landscape brings new habitats to the site while creating new experiences in the park.

The design enhances native biodiversity.
Our scheme proposes to demolish the existing building, which is run down and provides poor facilities. In its place, we propose a lightweight and sustainable timber community hub that would serve as a gateway to the park and an exemplar in sustainable net-zero timber construction. As an important focal point for the community, our pavilion would provide a cafe, nursery, and sports facilities alongside play, multi-use activity rooms and support facilities for the park.
Satellite timber shelters and observation decks are located throughout the park. With a ‘light touch’ approach to the ground in sensitive habitat areas, they will incorporate roosting and nesting structures for key fauna, such as bats and badgers.
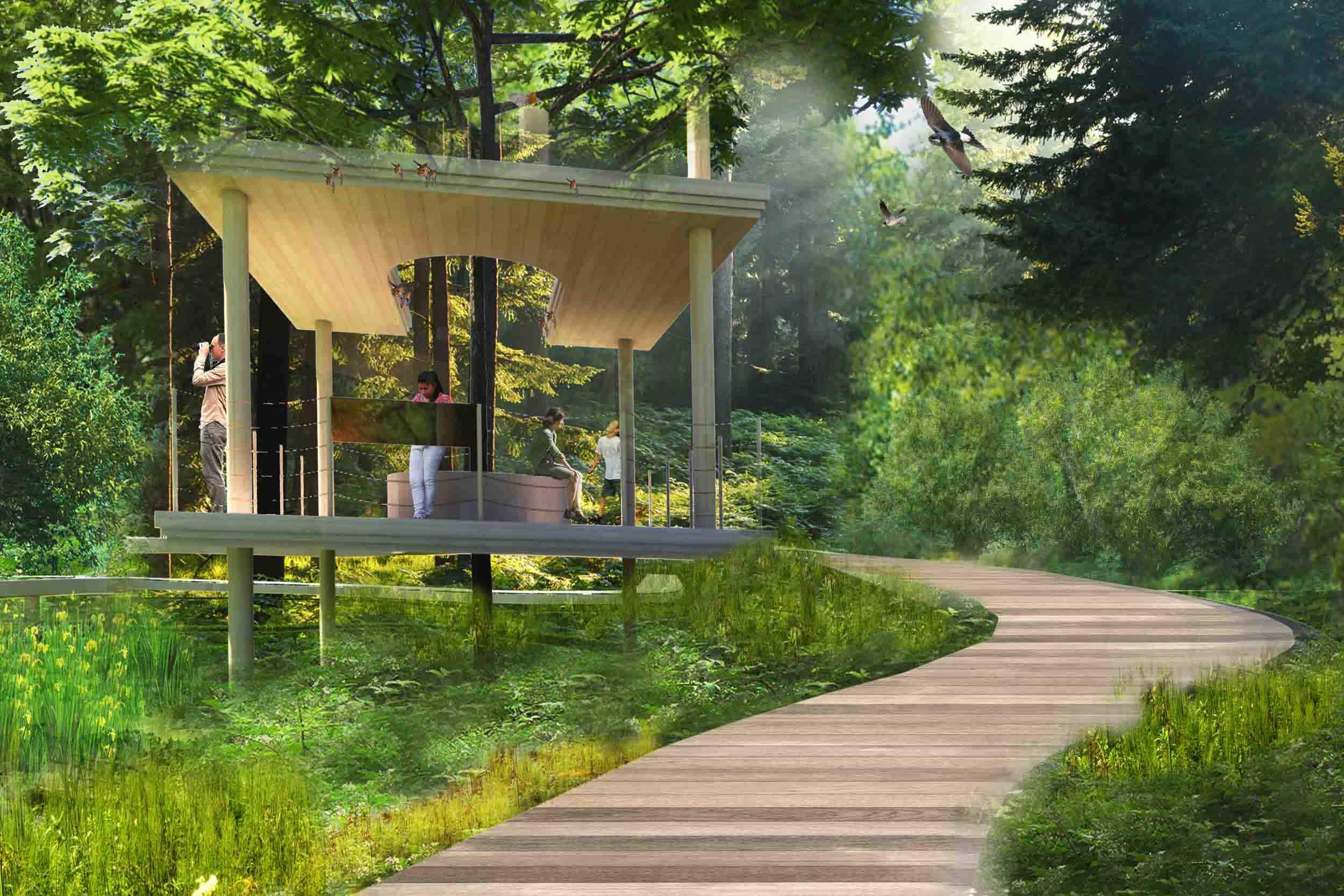
A new community sports hub serves as a gateway to the park.

The hub is an exemplar in sustainable net-zero timber construction.
The design would provide a clear wayfinding strategy with improved entrances and new activities to attract visitors from beyond the immediate site vicinity. A new main circulation loop for pedestrians and cyclists, coupled with secondary pathway loops, would connect the disparate areas of the park into a coherent set of experiential circuits.
Our scheme uses topography to define a new identity for the park. Hendon Hill will become an iconic landmark for Northwest London, offering views of the Wembley Arch and Central London. Topography will also be used to highlight play and adventure areas and provide additional opportunities for recreation and exploration.
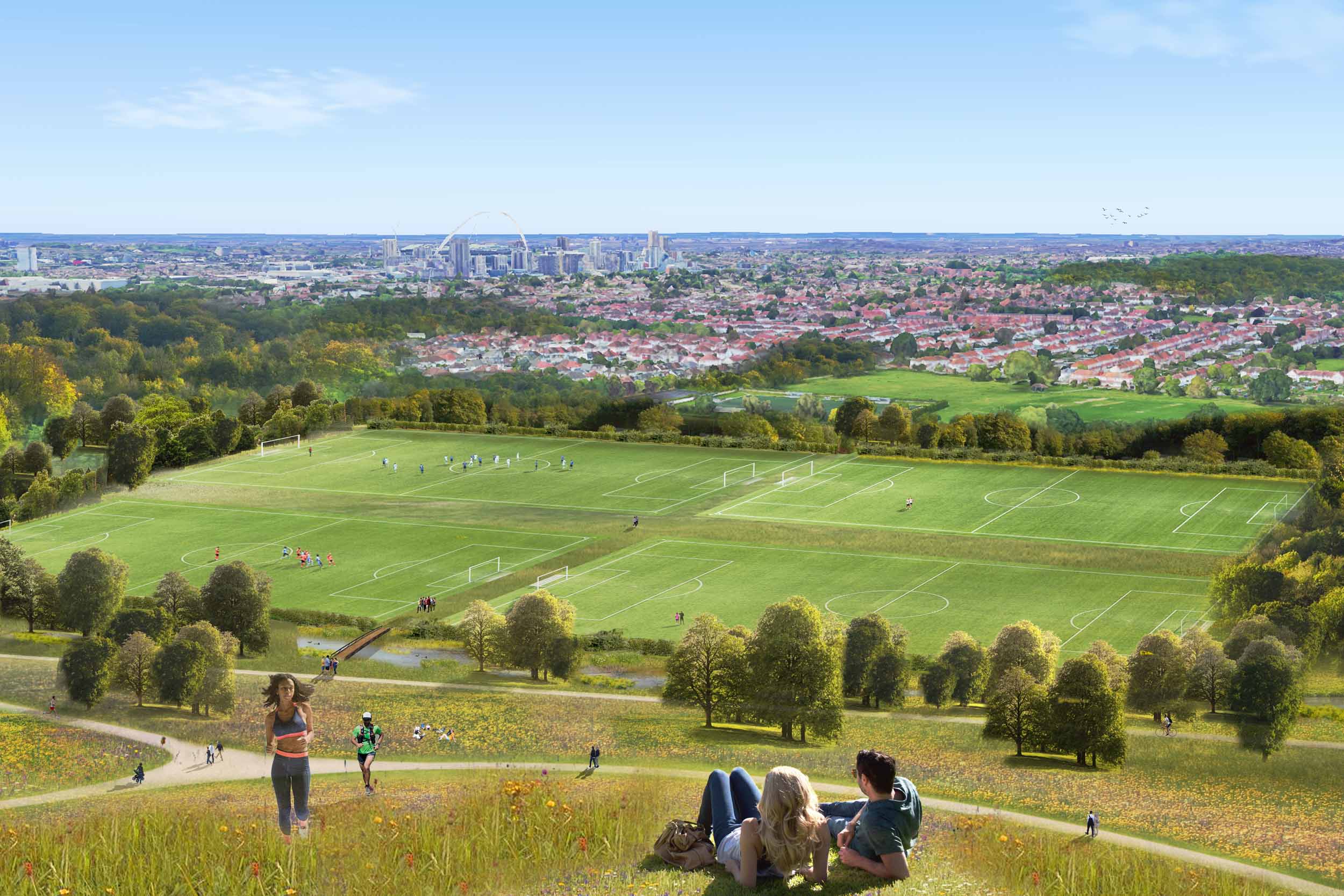
The design creates a park for locals and a London-wide open destination.

Clearly defined entries and new circulation paths attract new visitors.