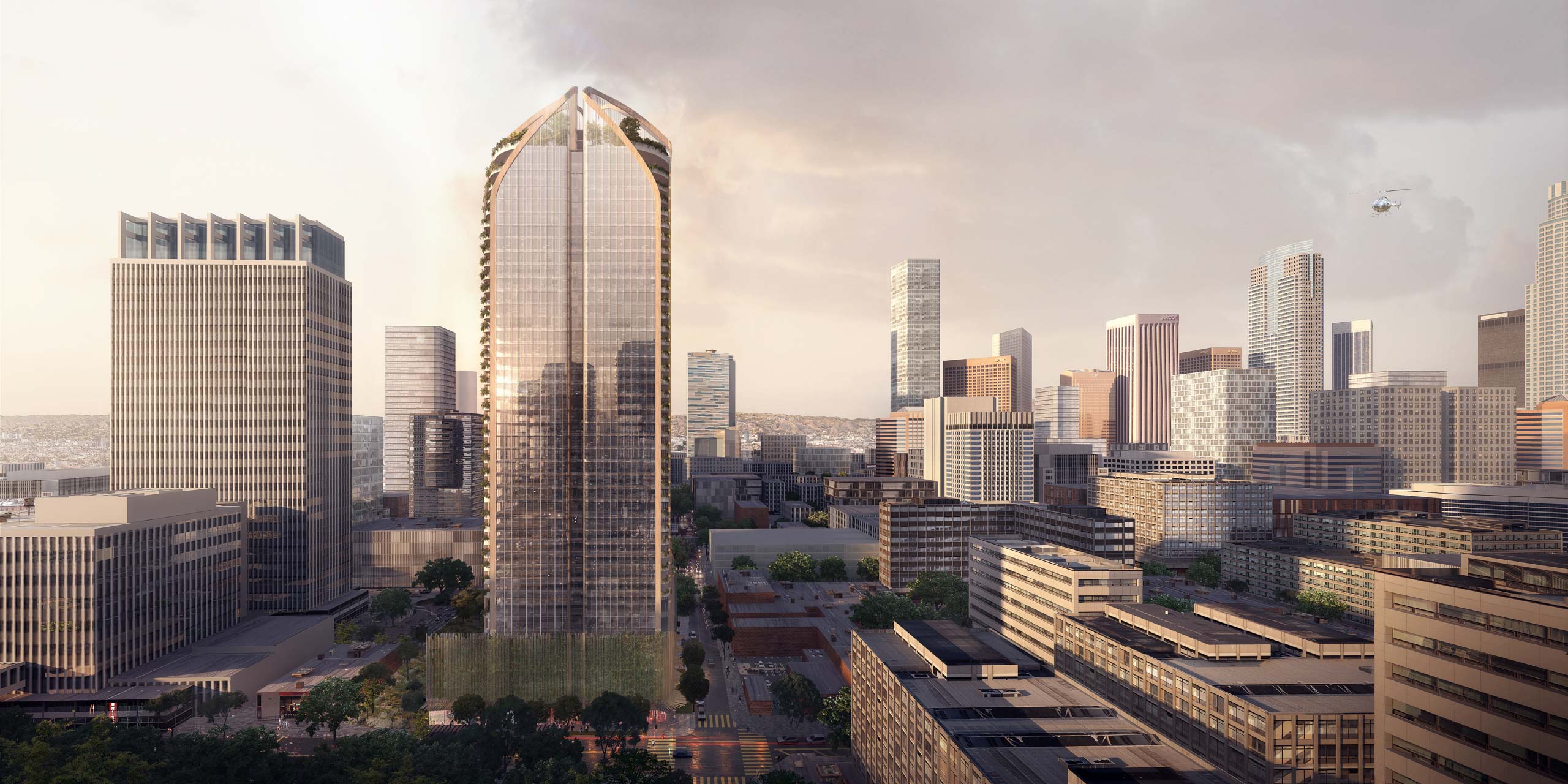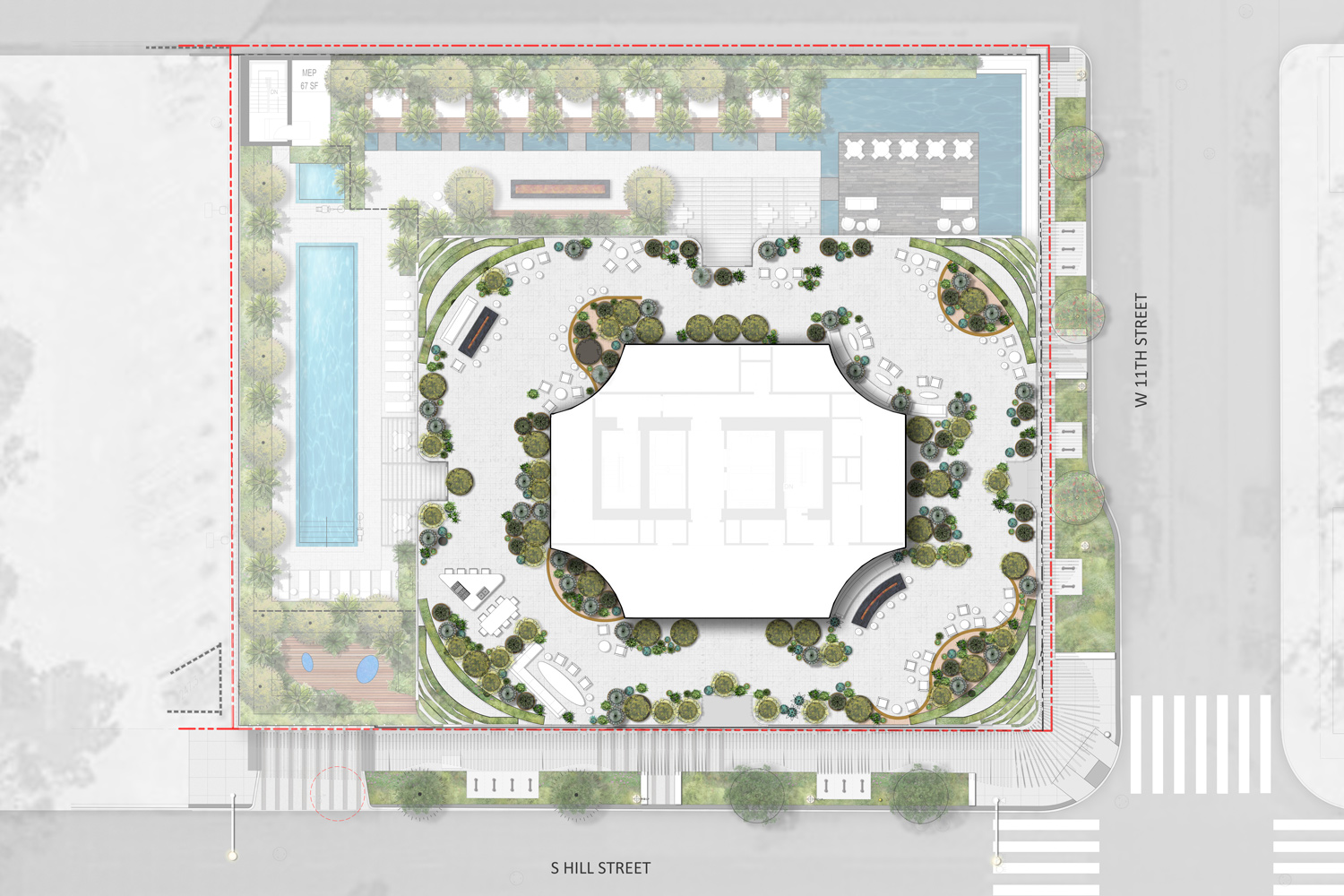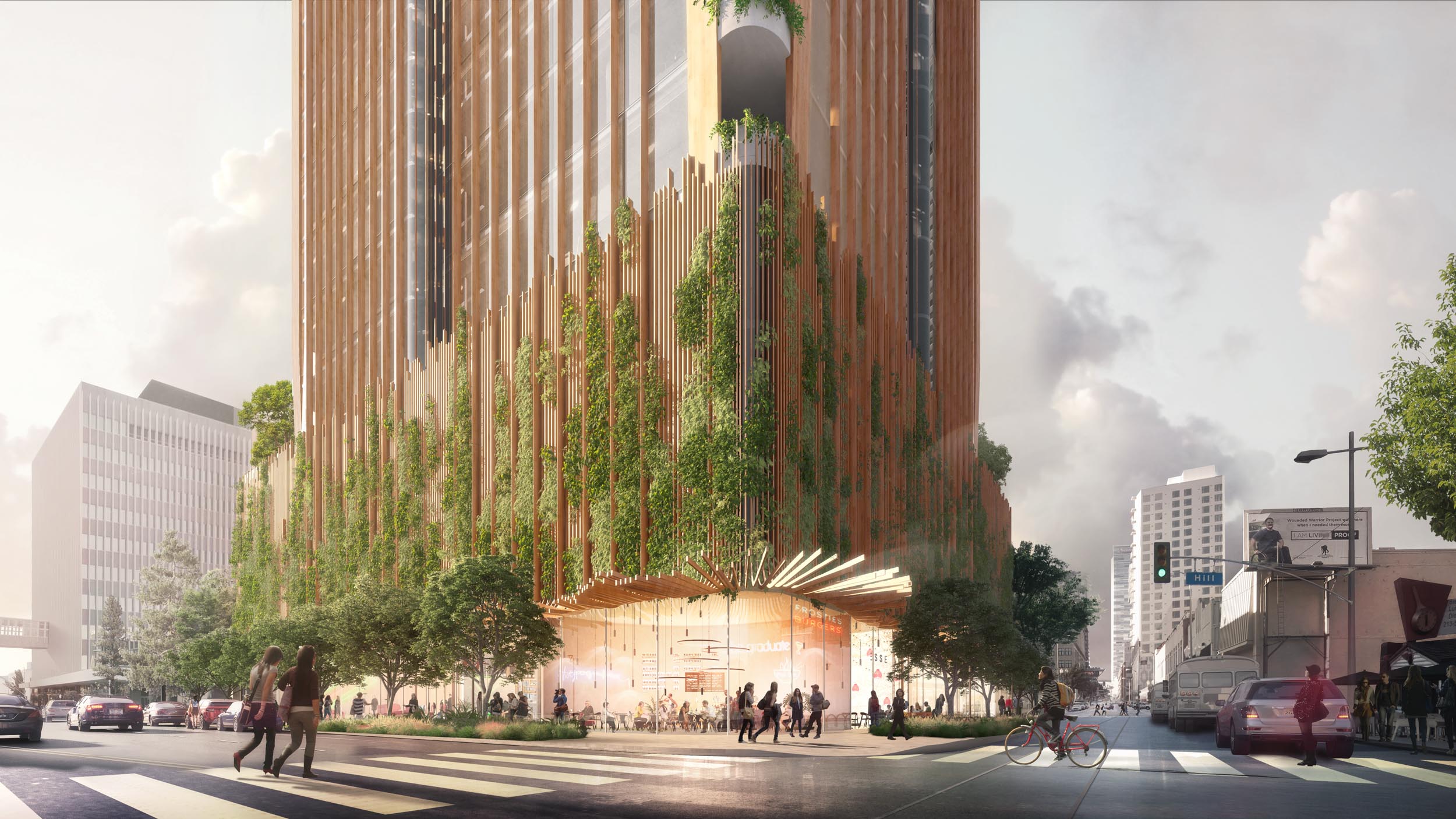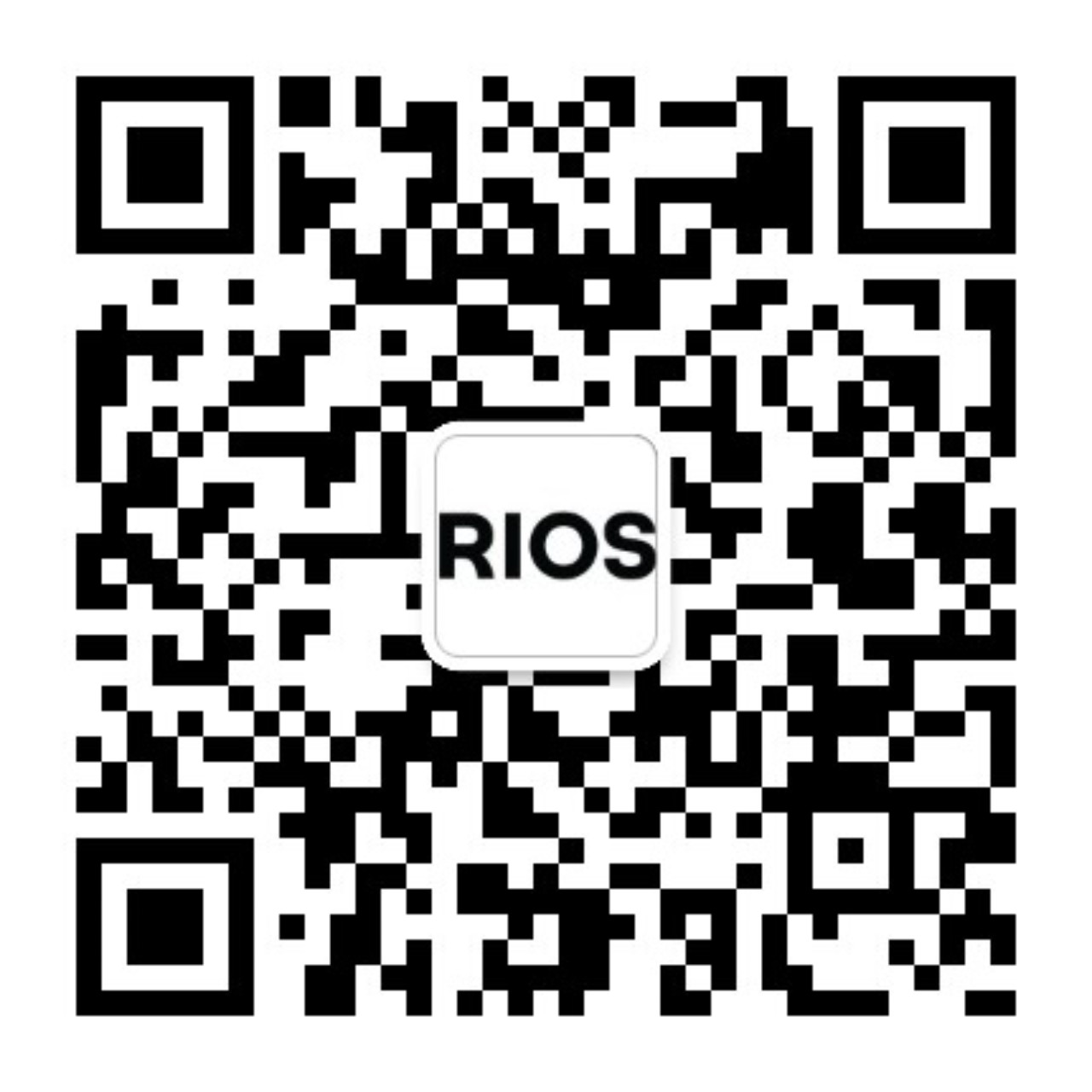
Aerial view of the Sky Trees hotel and residential tower. Rendering by Doug and Wolf.
Sky Trees
Maximizing the Urban Canopy
When completed in 2026, Sky Trees will be a 40-story luxury extended stay hotel and residential tower that will serve as a vibrant addition to the South Park neighborhood in Downtown Los Angeles.
In collaboration with Australian Developer Crown Group, Sydney-based Koichi Takada Architects, and Executive Architects MVE+Partners, RIOS is providing landscape architectural design services for this landmark tower inspired by California redwood trees.

The glass-and-steel building will feature a sculpted rooftop and sleek vegetated façade to hide the above-grade parking and open-air amenity terraces which will accommodate a total of 120 newly-planted trees on-site, adding to the urban forest of Downtown Los Angeles.
The tall narrow tower mimics the silhouette of the iconic redwoods in California and features a canopy above the entrance inspired by Marilyn Monroe’s billowing skirt in “The Seven Year Itch.” Above the activated ground floor streetscape, an extensive system of vine planters integrated with a sculptural façade system will screen a parking podium and cloak the lower levels of the tower in mixed greenery.

Street view of the Sky Trees hotel and residential tower. Rendering by Doug and Wolf.
The luxurious shared amenity deck will feature a pool and spa, outdoor lounges and cabanas, and a hotel lobby deck floating above a water feature that reflects the downtown skyline. Amenities will be immersed in climate-appropriate, sculptural plantings to create a wellness-inspired oasis.
Exterior amenity spaces on the rooftop nestled in the ‘lobes’ of the tower’s cloverleaf-shaped profile will provide shaded lounge amenity spaces, offering sweeping views of Downtown Los Angeles and the surrounding mountains.

