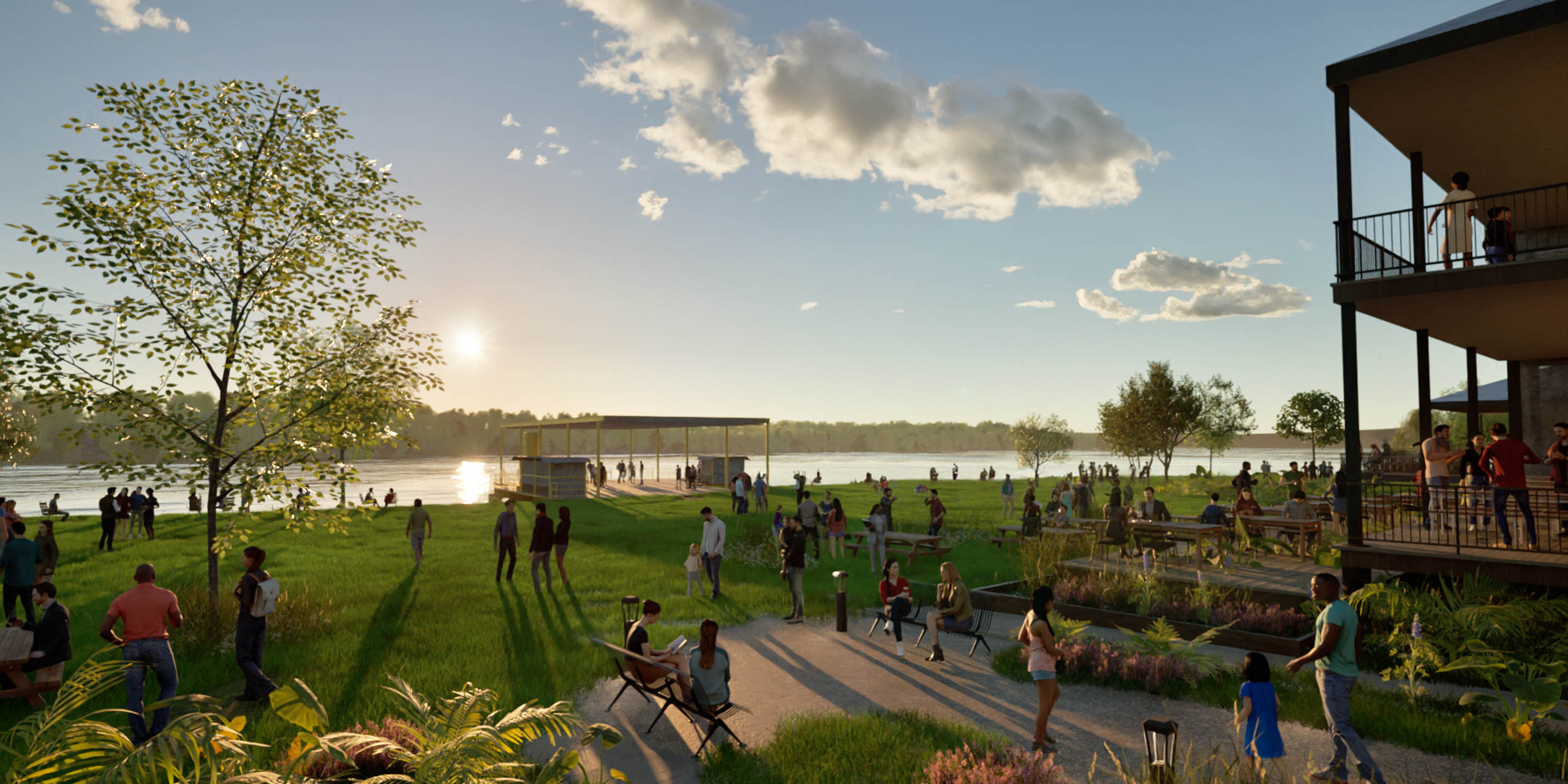
The Batture will provide a lush, vibrant community gathering space along the iconic Mississippi River. (Rendering by CICADA)
The Batture envisions a new waterfront community destination along the Mississippi River in New Orleans, transforming a historic private industrial site into a vibrant public destination with restaurants, bars, and amenities. RIOS collaborated with CICADA to create design guidelines that will guide all future design efforts at The Batture. The plan is based on meticulous site research and data collection, and it ensures that the new district feels like an extension of the city with the same vibrancy and scale.
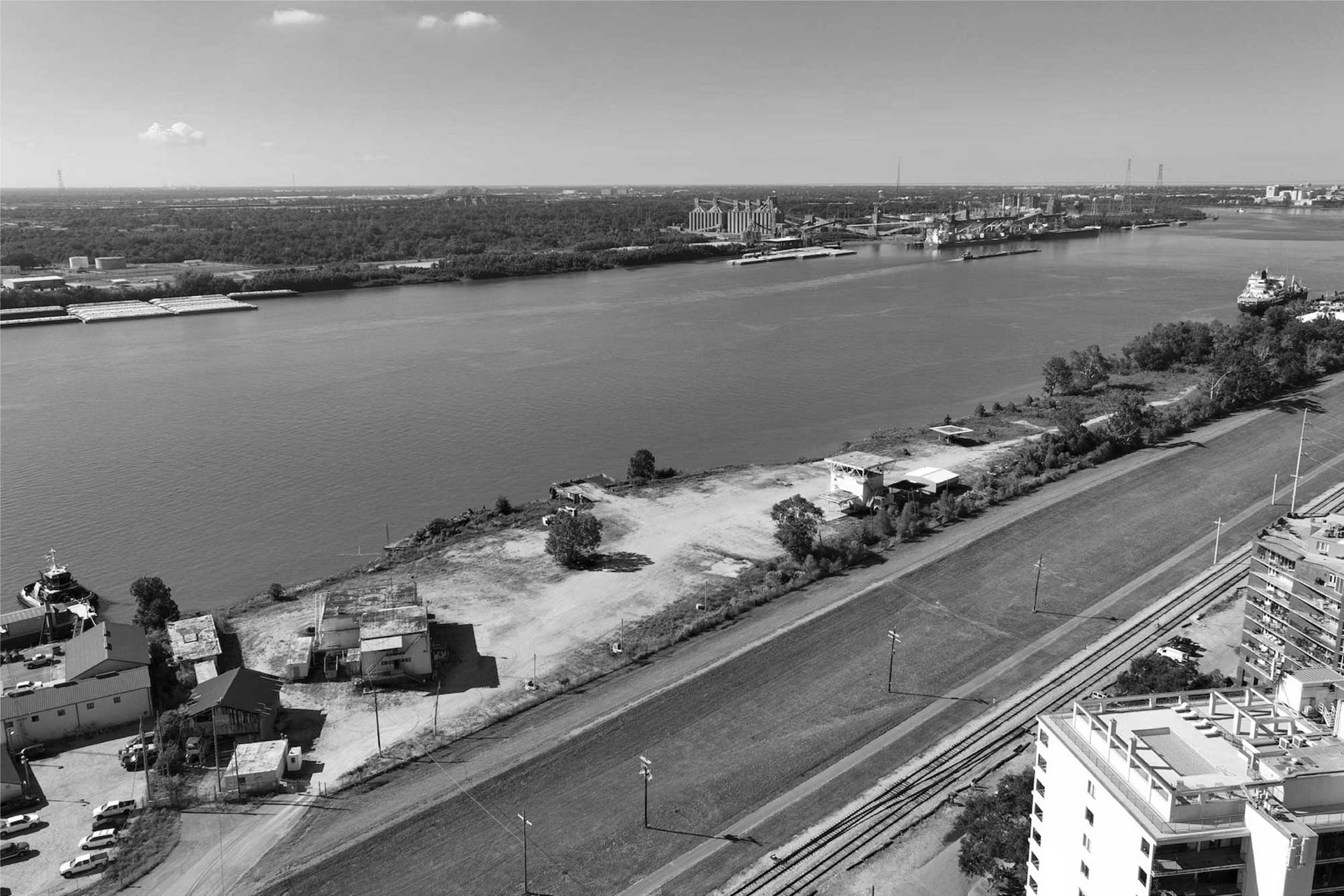
Before its transformation, the site is an industrial location without public access.
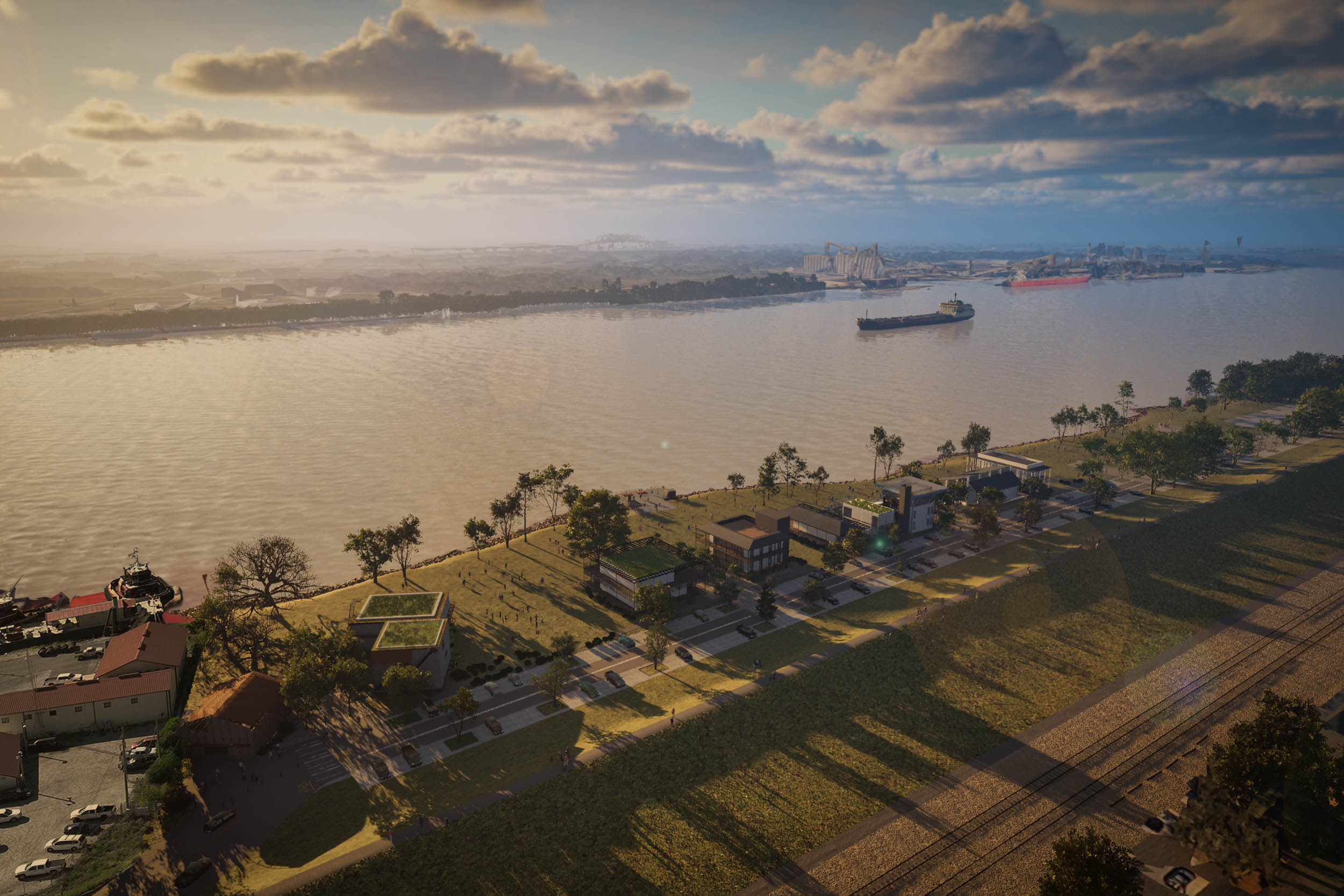
Following its transformation, The Batture will provide a thriving waterfront community destination. (Rendering by CICADA)
A primary goal was to encourage public engagement and create a comfortable, memorable experience for visitors at the river and surrounding avenues. A riverfront path will follow the water’s edge amongst restored riparian plants, creating a natural transition from land to water. In addition to these resilient plant species, the waterfront features a building strategy that aligns with floodplain elevation levels.
The existing dock will be repurposed as a recreational space for group exercise, canoeing, informal gatherings, and viewing the river. Thoughtfully curated paving, railings, seating, and accent lighting will preserve its industrial character and equipment, while naturally planted meadows of native grasses will add a soft contrast to these industrial remnants.
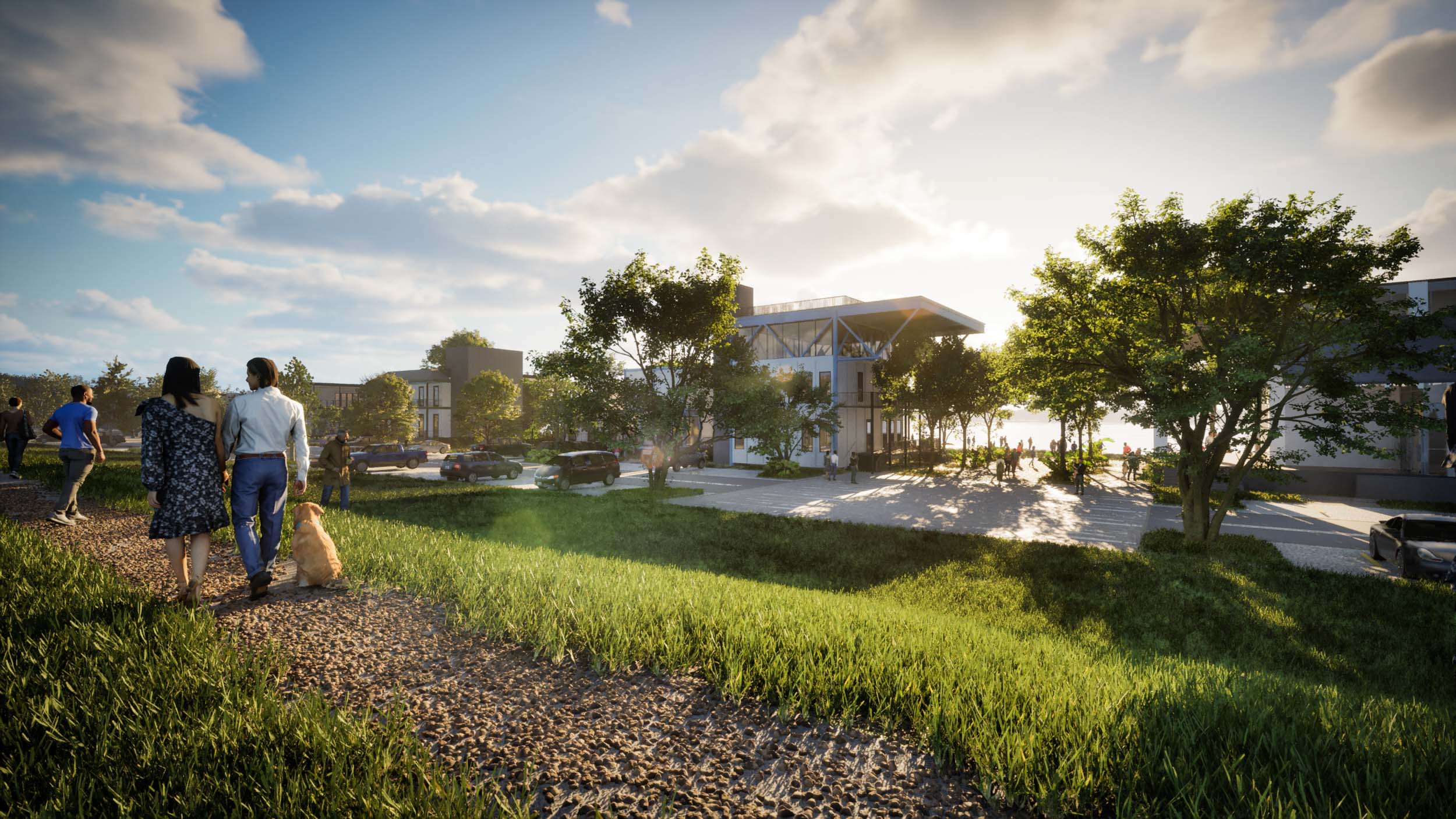
Meandering pathways that weave through The Batture. (Rendering by CICADA)
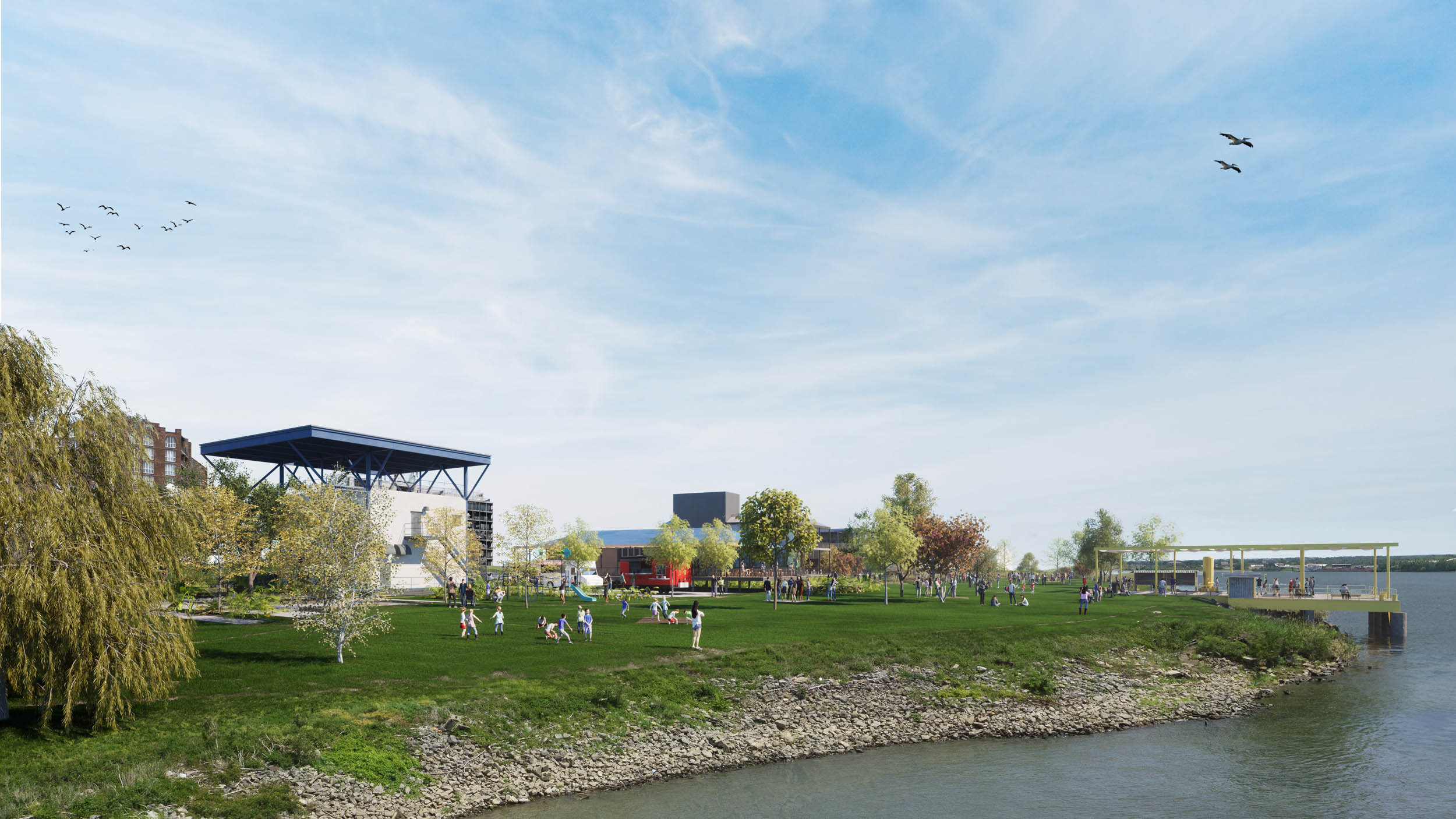
Recreational areas where repurposed industrial structures blend seamlessly with contemporary amenities at The Batture. (Rendering by CICADA)
The design incorporates distinct planting palettes and layouts throughout the 10-acre site. Pedestrian-friendly avenues, meadows, curated front and back yards on individual lots, and flexible open spaces provide a canvas for eclectic plantings that embody the local charm and culture.
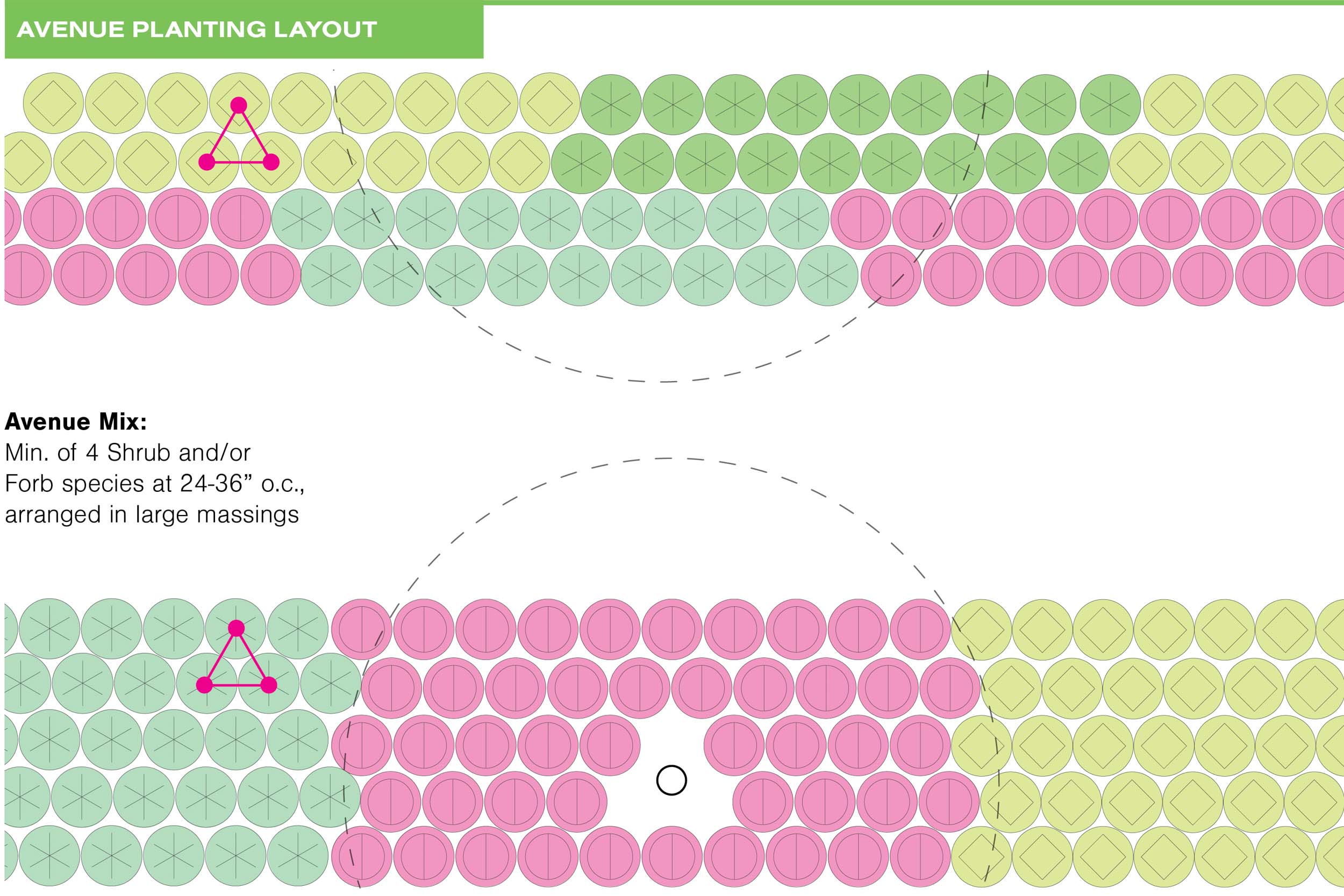
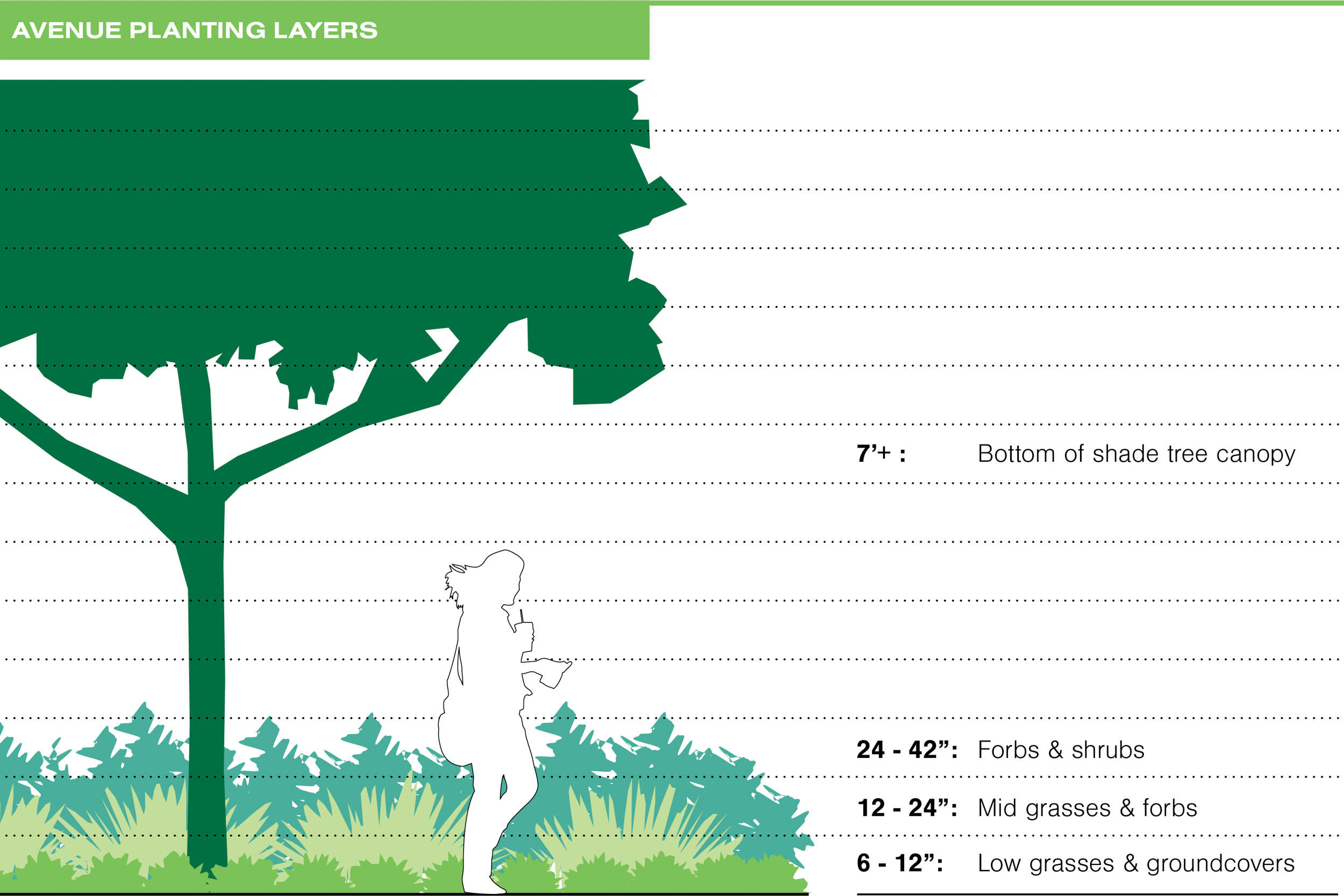
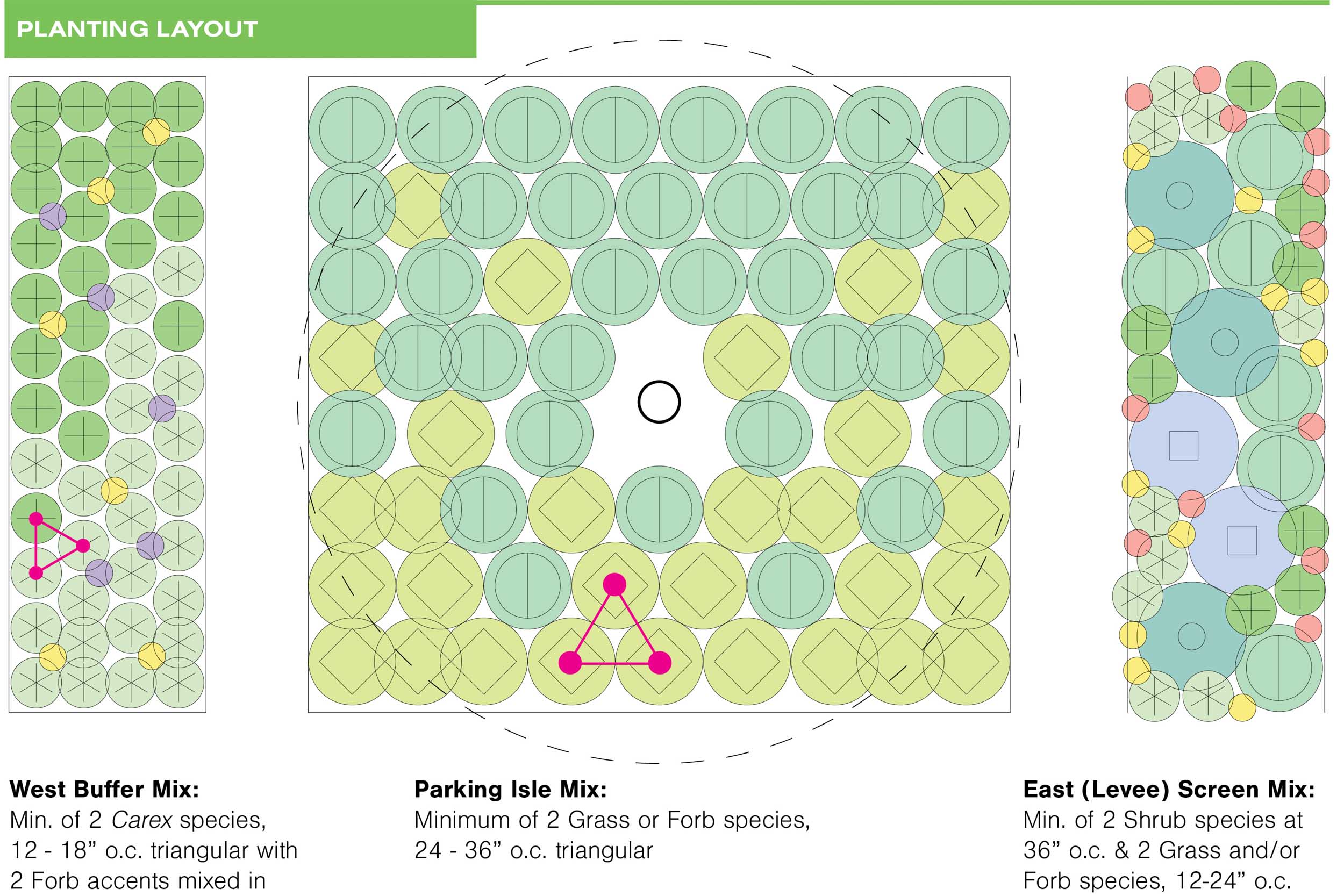
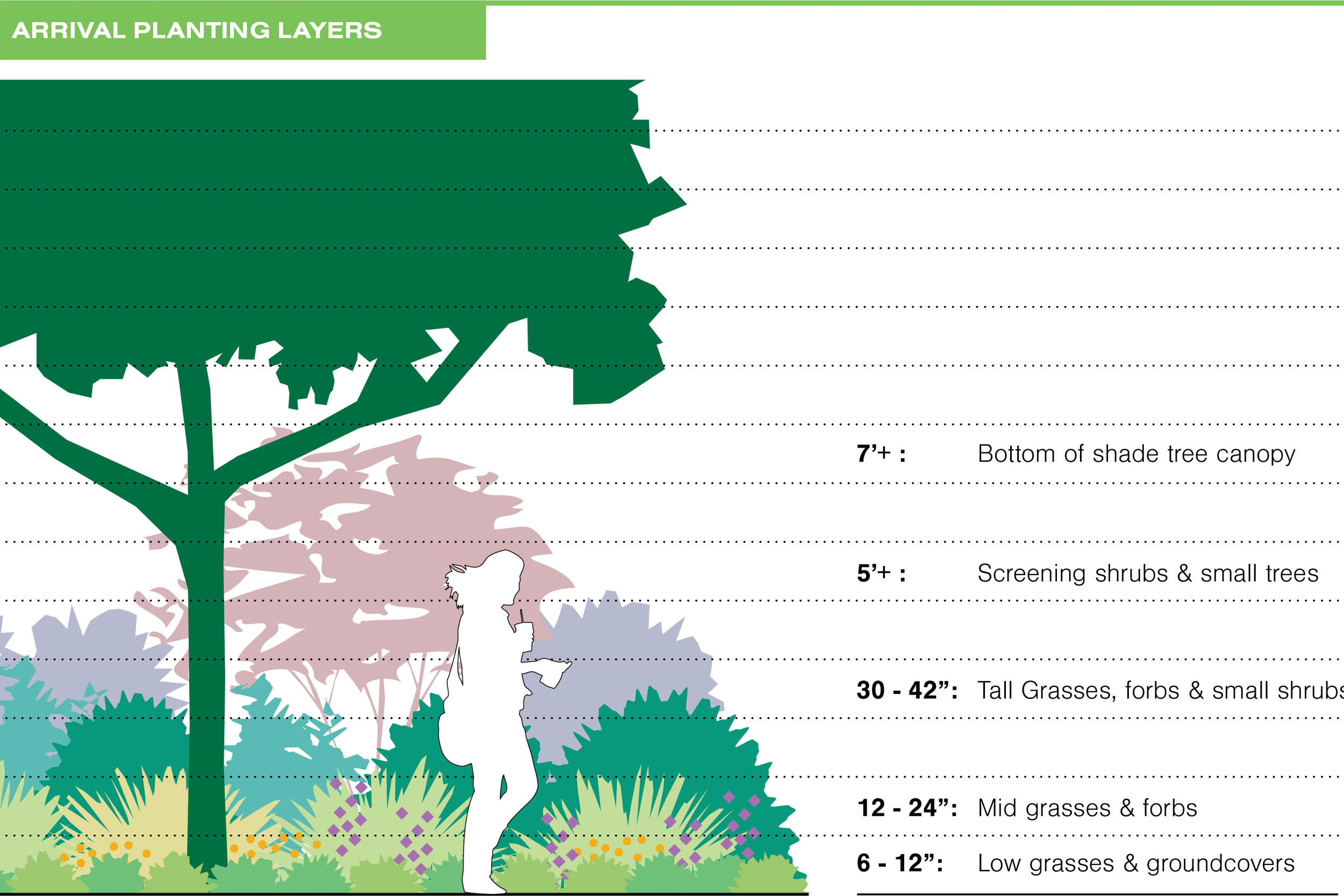
Carefully curated planting arrangements create a variety of layered experiences through attention to plan and scale.
Avenues play an important role in establishing a welcoming neighborhood ambiance and sense of community through outdoor social spaces. Designed to echo the historic grand avenues of the city, they offer central pedestrian circulation, lush planted areas including generous tree canopies, and open spaces to promote an active street life. Planting islands featuring shade trees, grasses, and shrubs will characterize the arrival area, creating a strong first impression of the site.
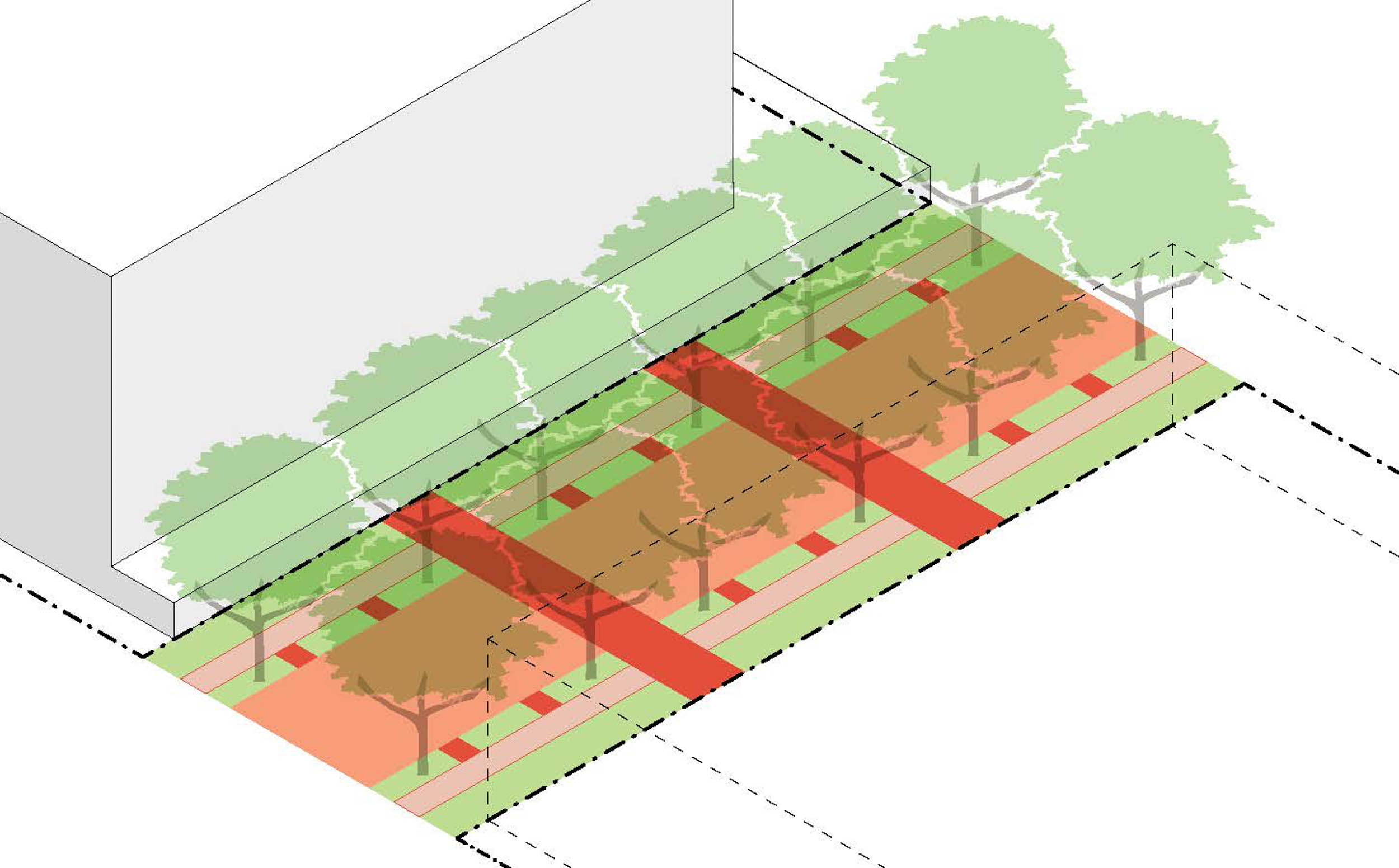
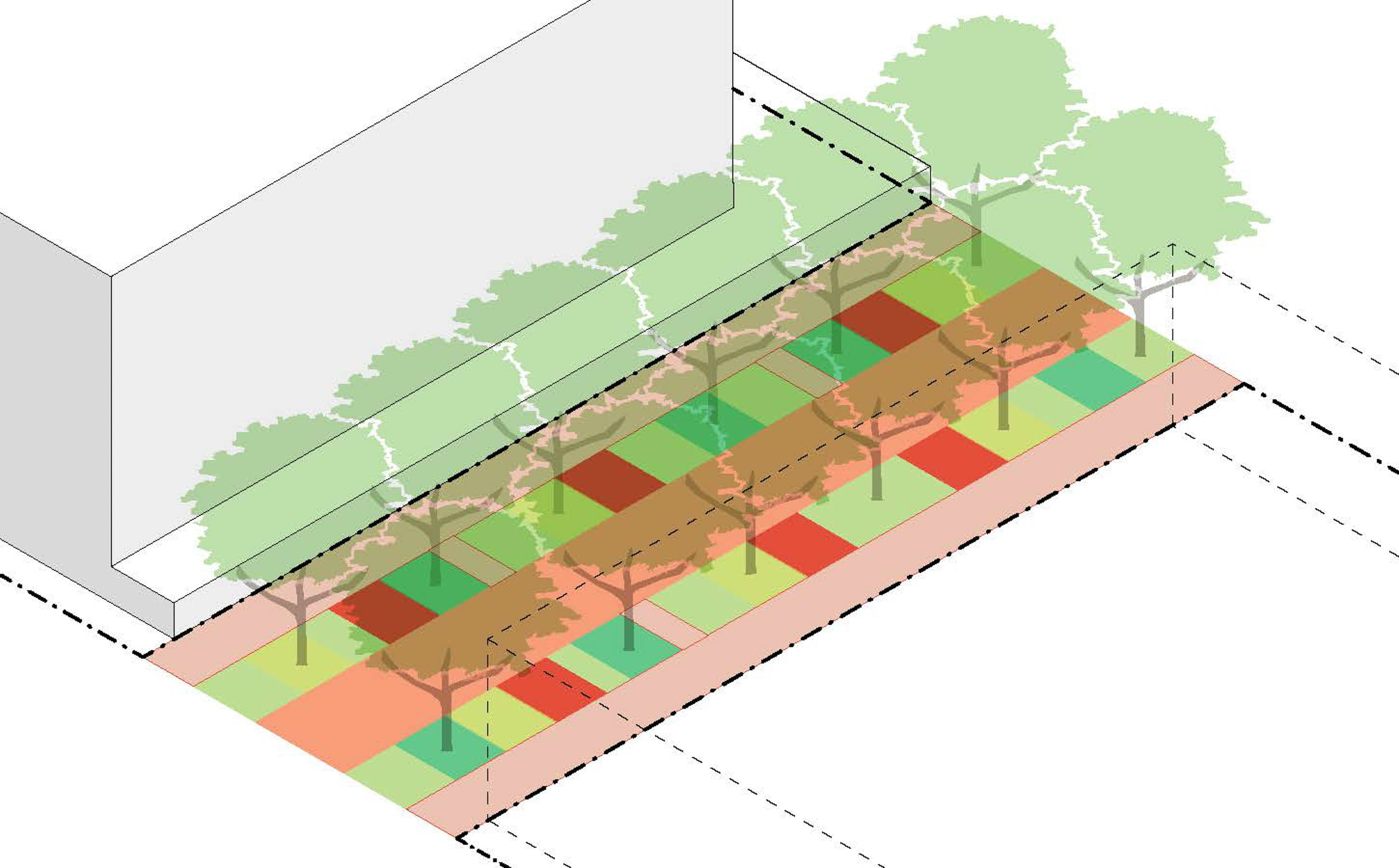
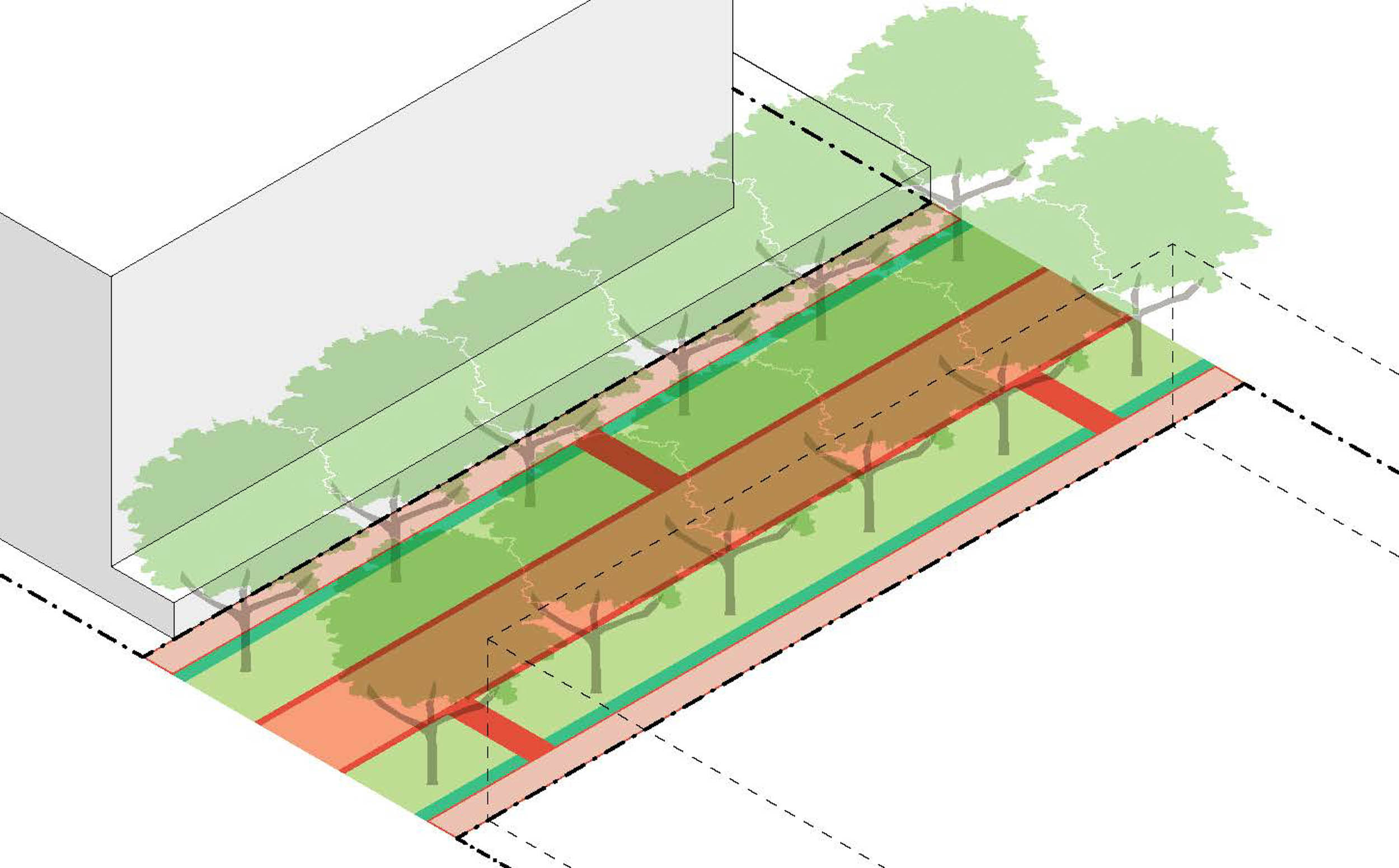
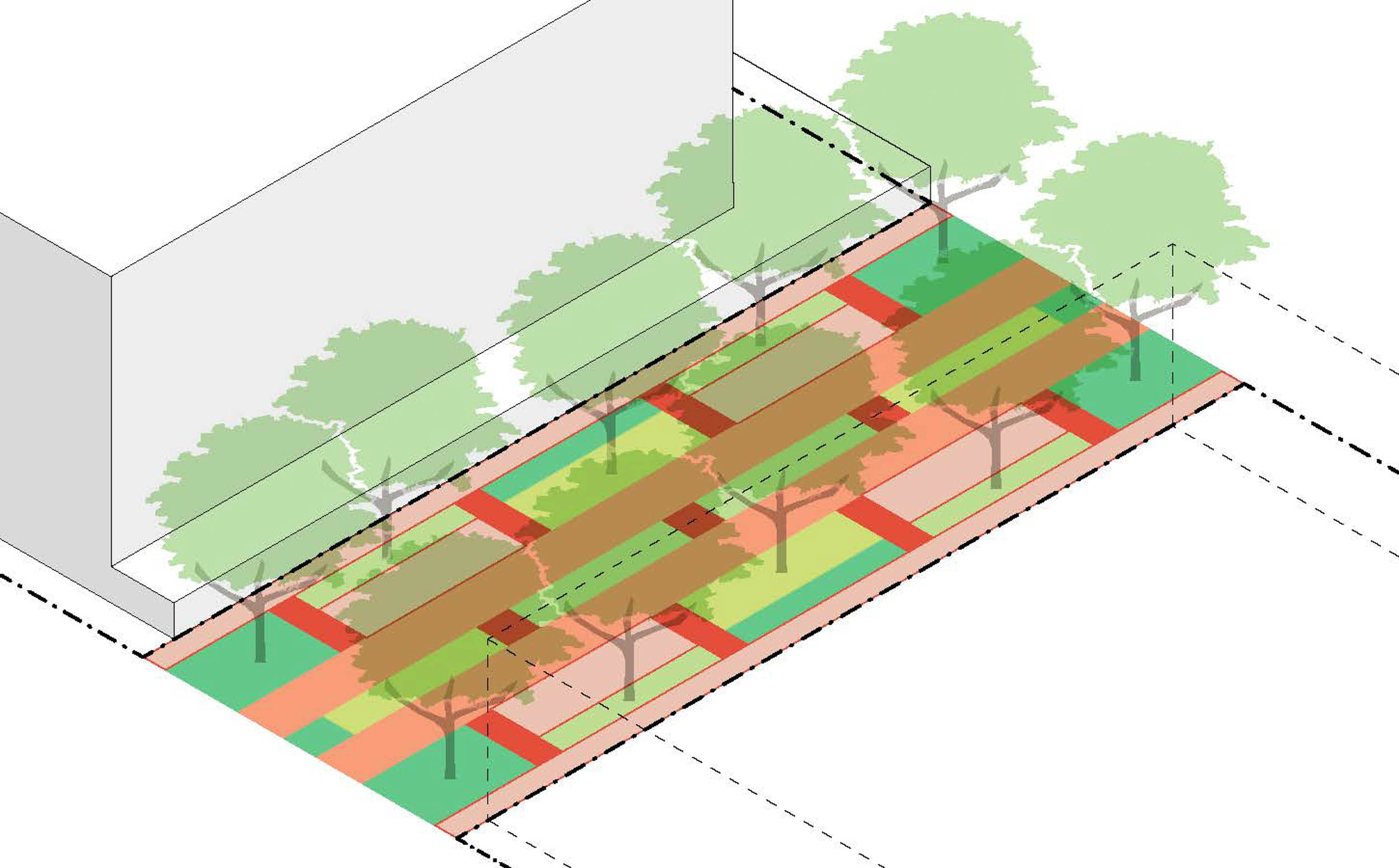
The use of different program layouts gives each avenue a distinct feel while still paying homage to their historic counterparts.
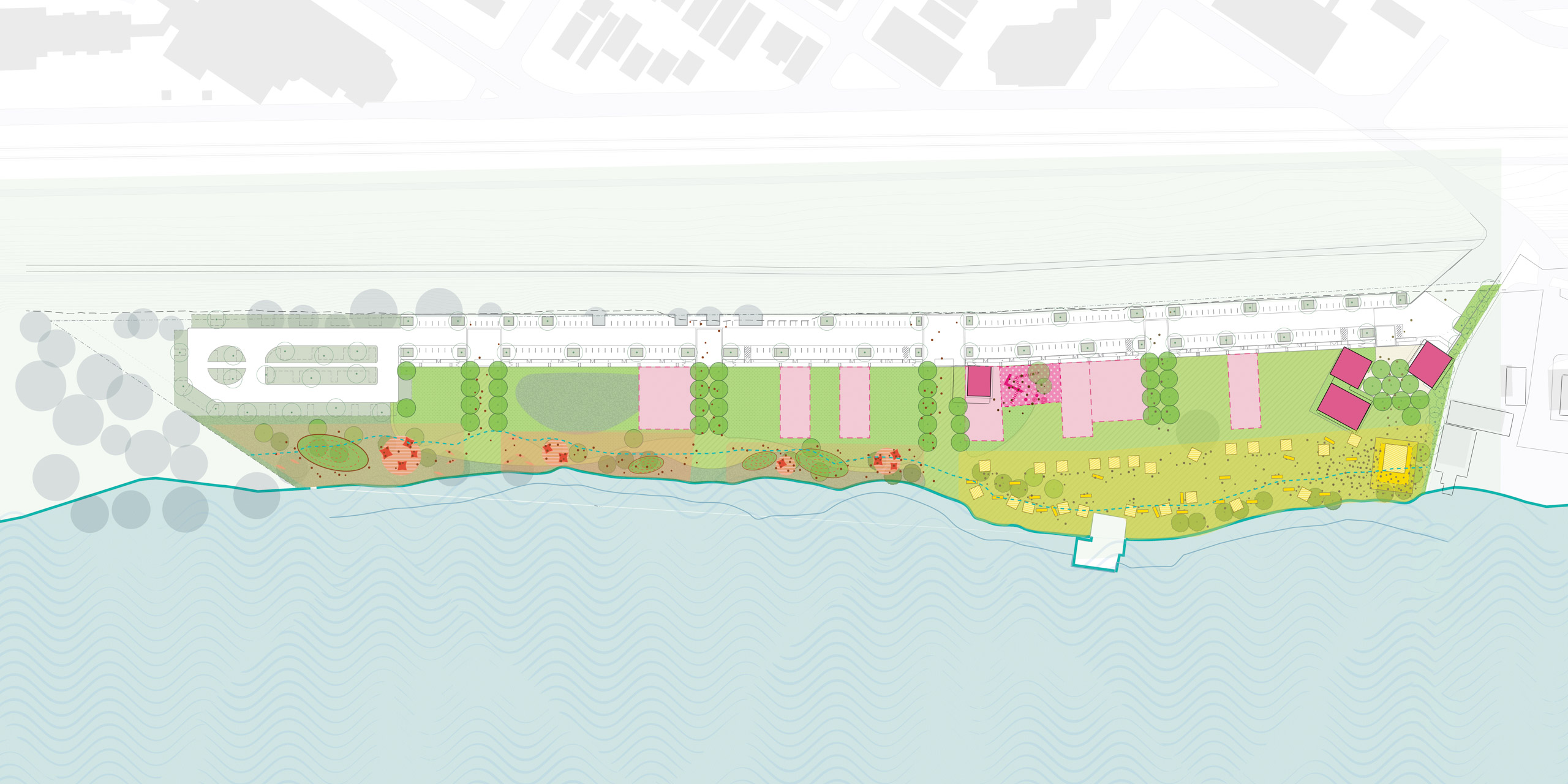
A network of open spaces free the site for events of all shapes and sizes to take place, even simultaneously.
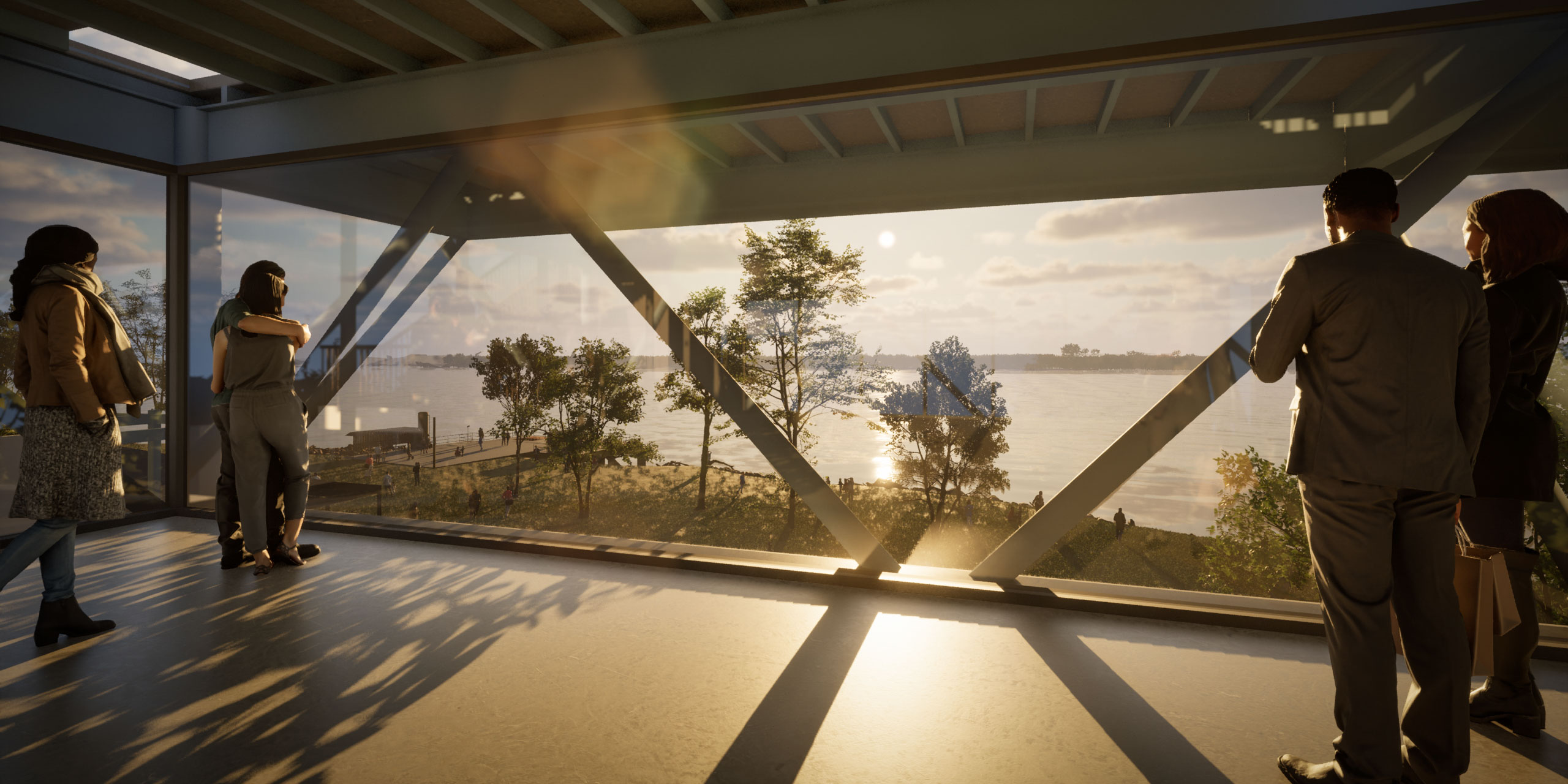
Panoramic views of the Mississippi River from the interior of The Batture's signature tower. (Rendering by CICADA)
Client: Federated Historic Holdings
Owner: Ben + Burka
Architect: CICADA
Landscape Guidelines: RIOS
Civil Engineer: DDG