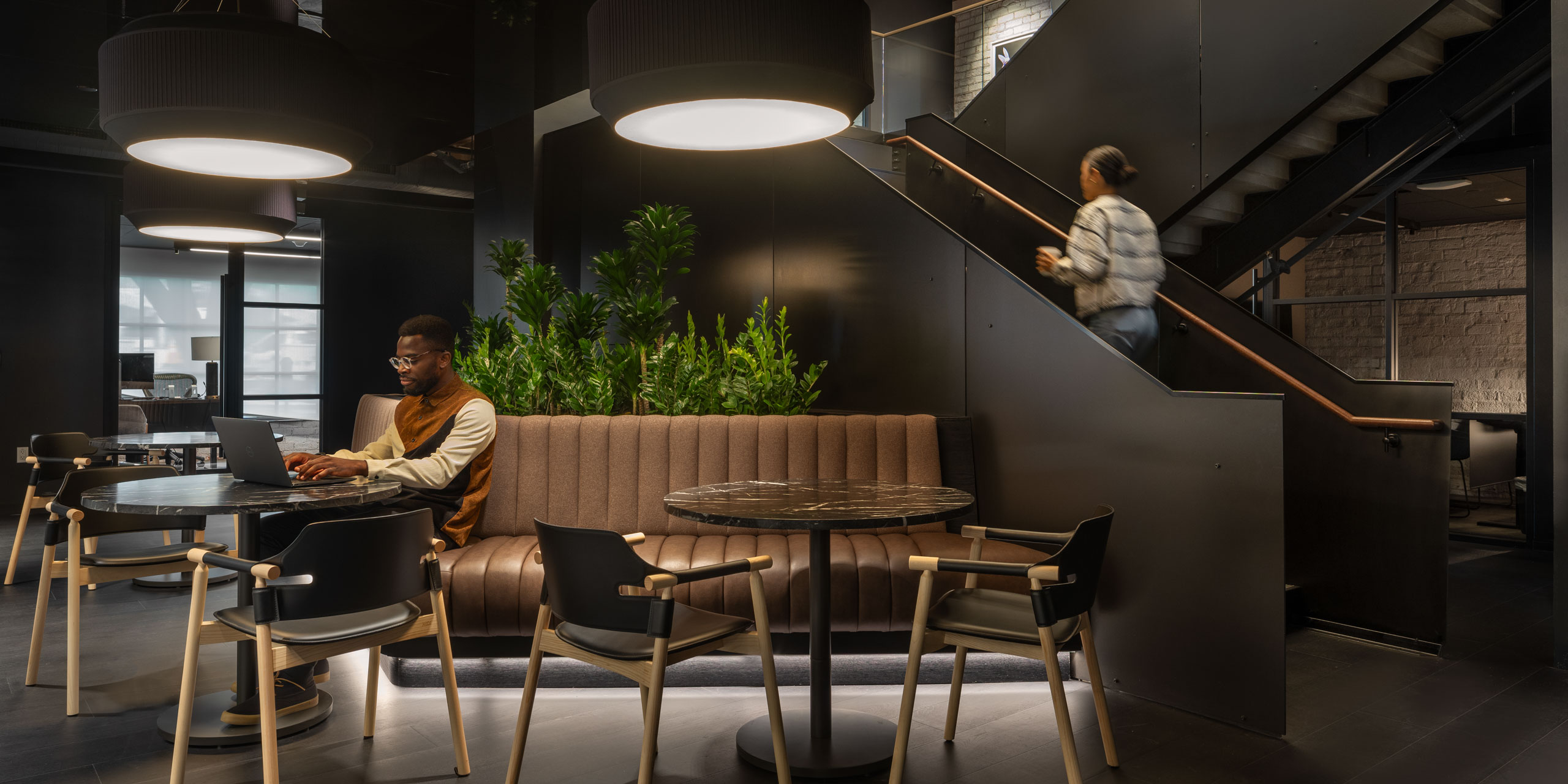
The UTA Bungalows are a non-traditional office with a village of distinct spaces, blending bold aesthetics into a vibrant tapestry of creativity. Located in the heart of Beverly Hills, RIOS’ renovation encompasses interior architecture and landscape improvements. The result is an elevated workplace curated for connection and productivity.
The redesign of the 60,000 square-foot trio of bungalows establishes a recognizable atmosphere for the talent agency and creates an inspiring workplace for artists and creators. Located one block away from their headquarters and adjacent to the UTA Artist Space, the bungalows align with UTA’s mission to propel culture and support connection.
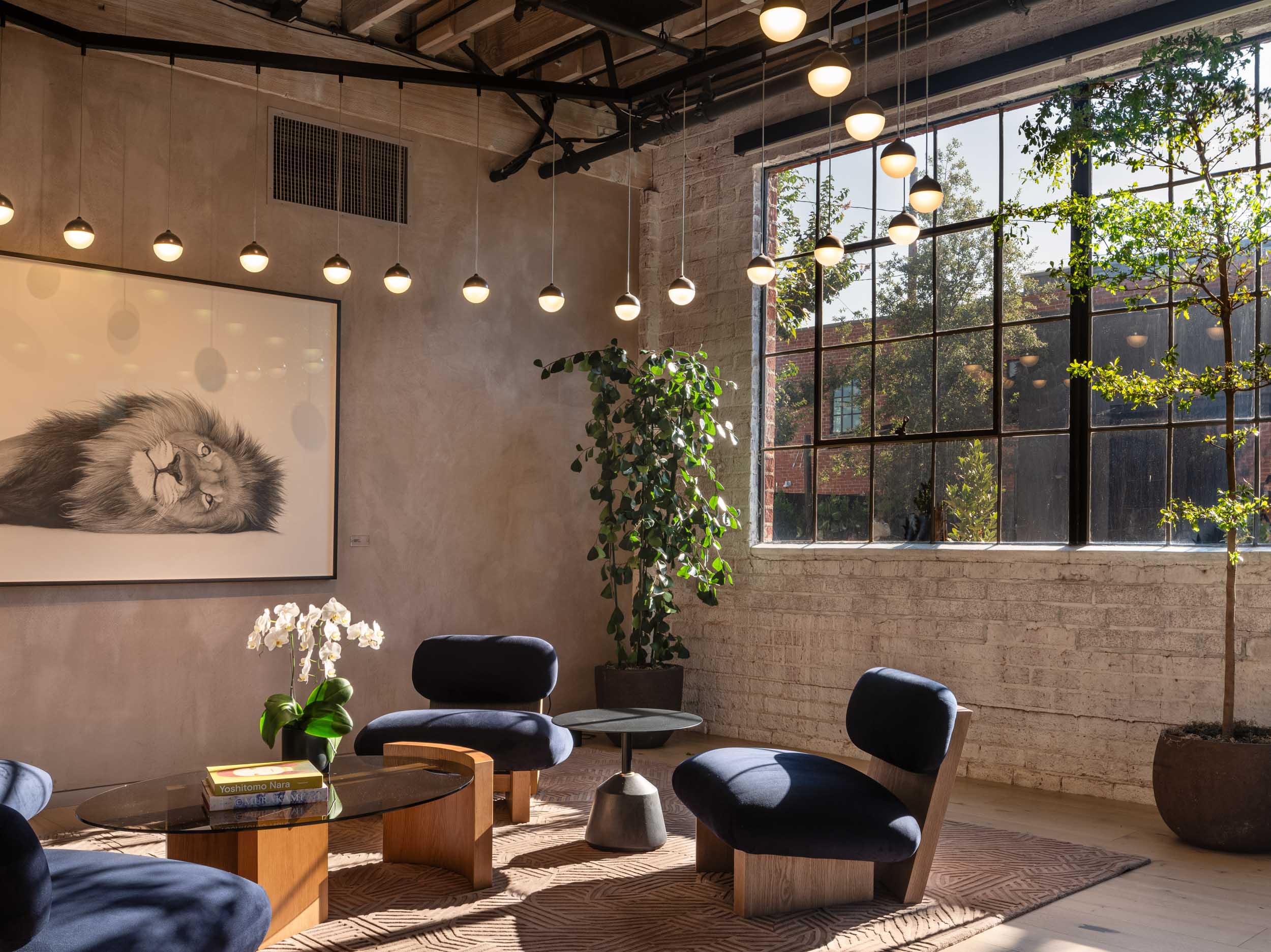
The project comprises three buildings in a compound configuration, along with flexible exterior spaces, maximizing indoor-outdoor connections and embracing open layouts. Biophilic elements like courtyards and interior landscapes promote employee well-being, while flexible spaces nurture collaboration and break down the traditional office hierarchy.
Each bungalow uses the material and character of existing conditions as a springboard for creating transformative workspaces that cater to different divisions of the business. Rich finishes, a dark color palette, and arches emulating original concrete structures relate to the vernacular of UTA’s headquarters while infusing the space with an elevated look and feel. Leather-wrapped handrails, fabric-wrapped walls, and local and custom furniture amplify the refined ambiance.
Upon entering, visitors are greeted by a double-height entry lined with cut-corner arches interspersed with ethereal floating pendant lights. The adjacent open workspace takes advantage of natural light throughout the day. Breakout rooms bordering this area provide a level of privacy while still being cemented into the energy of the space.
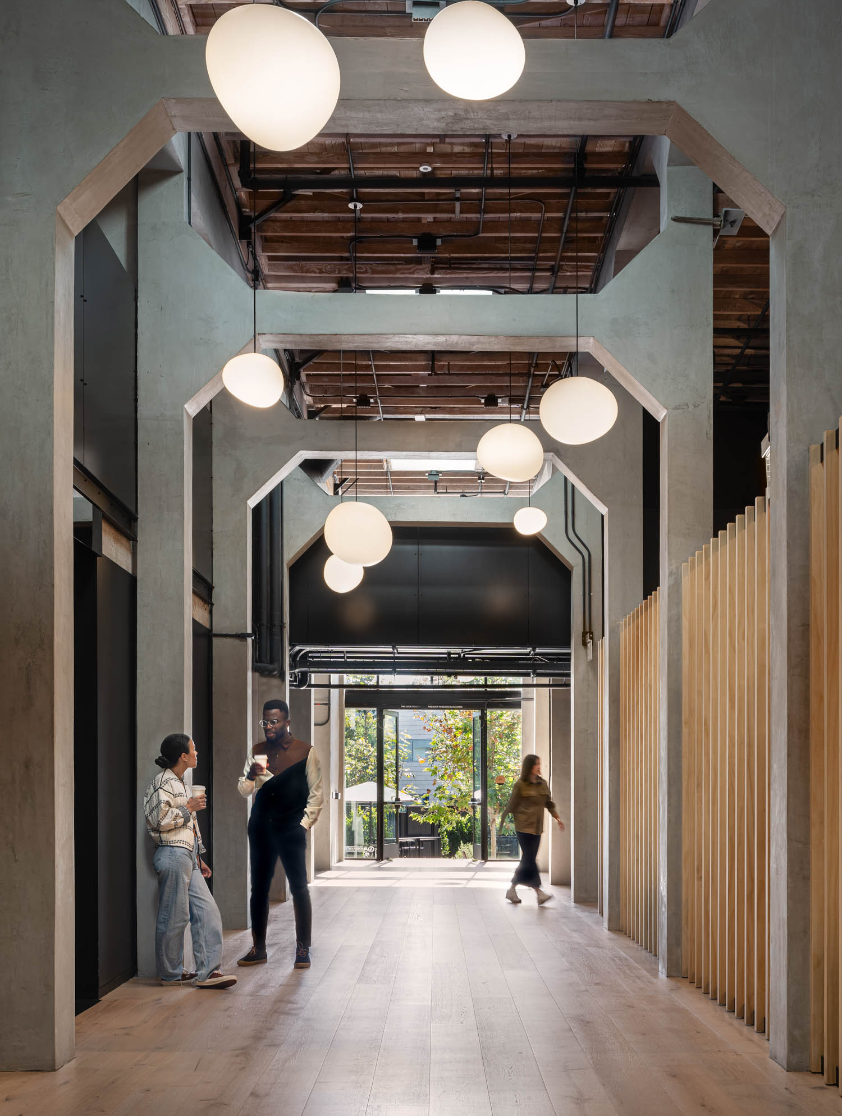
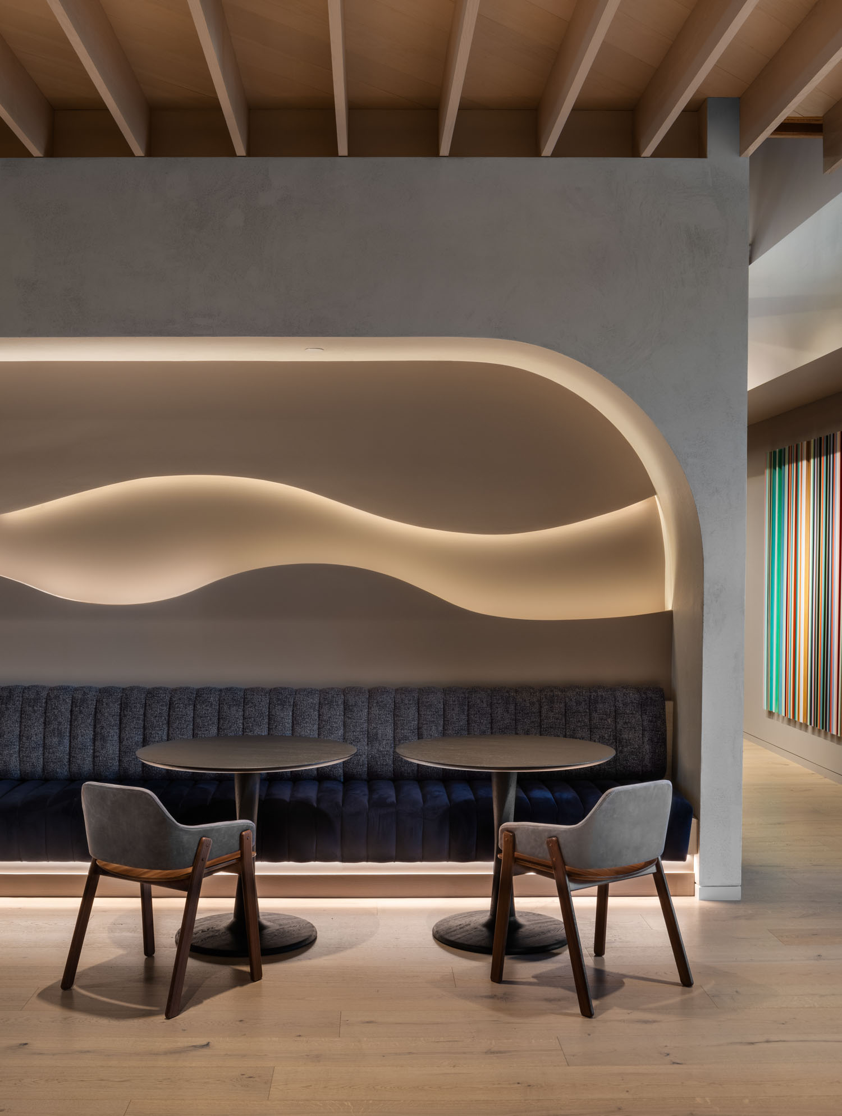
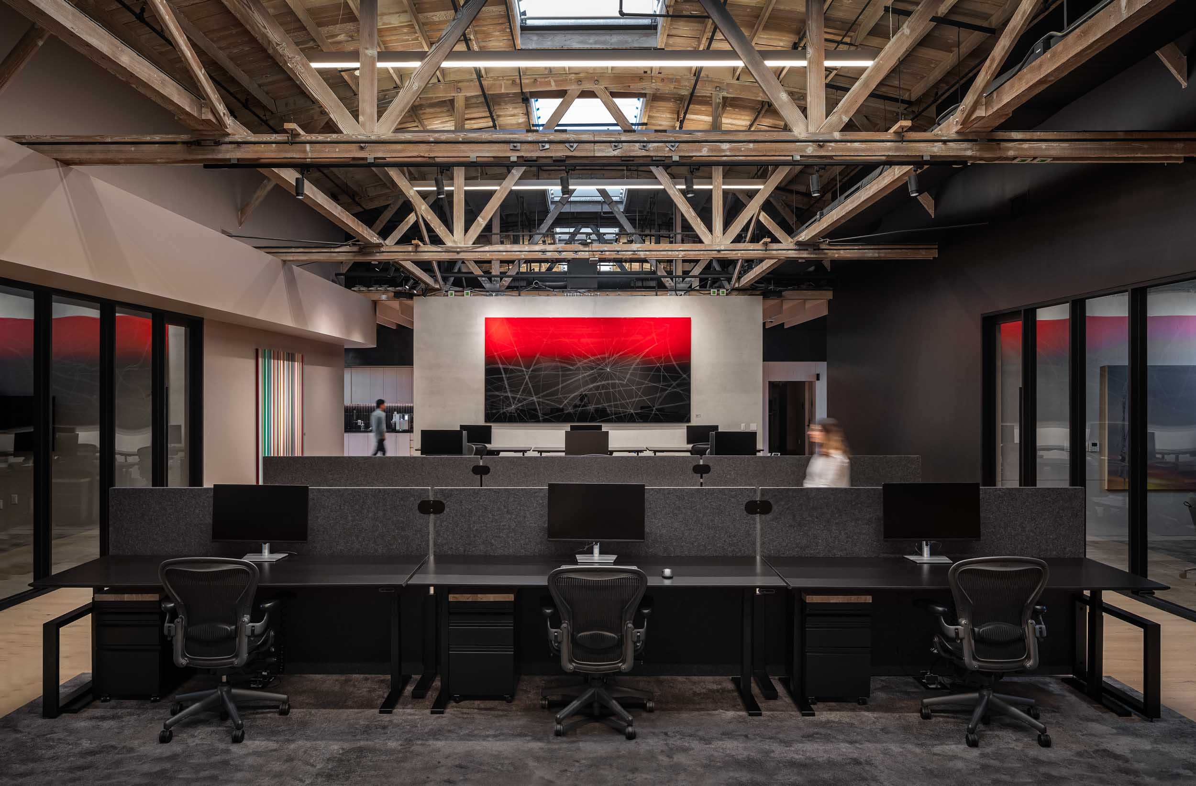
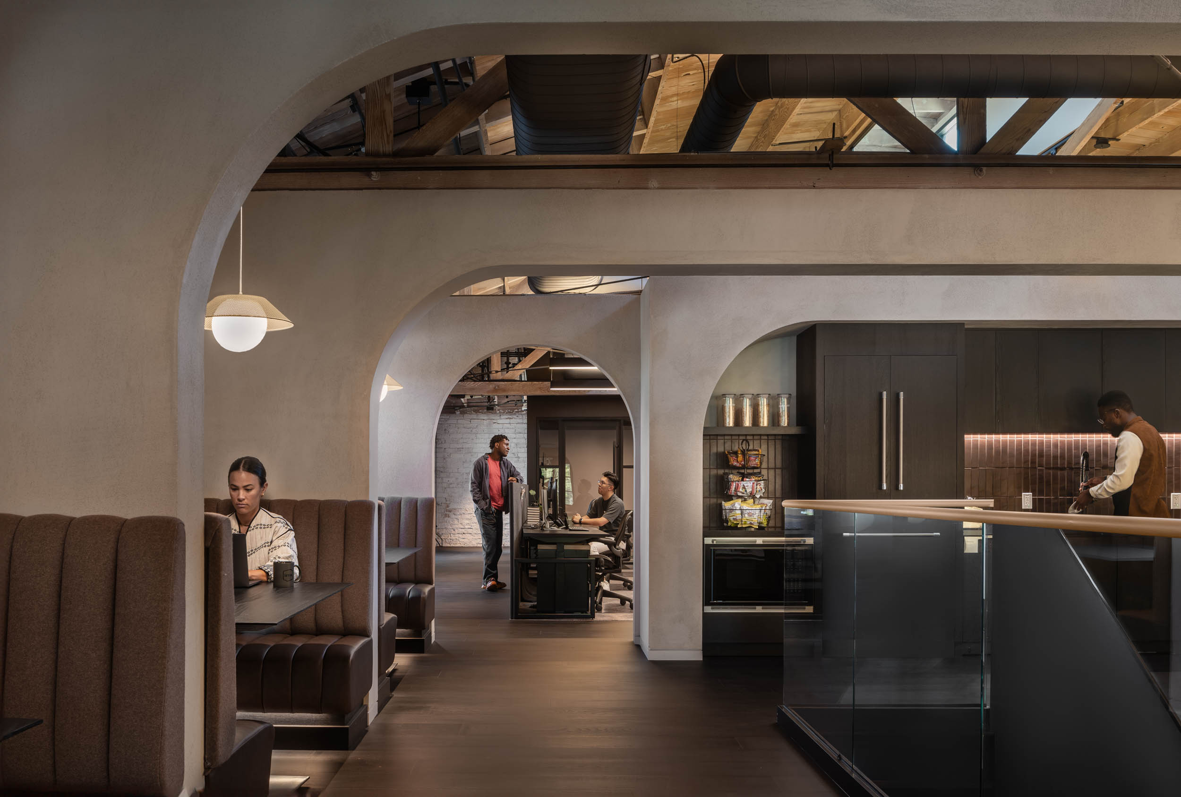
In addition to the classic workplace layout, the entertainment bungalows feature a series of community-oriented spaces spanning lounges, banquettes, and non-traditional workspaces that allow employees flexibility in selecting their environment throughout the day.
The design features programs and amenities, including private offices, a kitchen, and screening rooms, that prioritize connections on a more personal level. A Dolby-certified screening room offers a state-of-the-art intimate viewing experience for up to 10 people.
The café invites employees of both the headquarters and the bungalows to collaborate in a buzzier setting. The space is equipped for third-party food & beverage operators, allowing for a hospitality-driven environment ideal for both casual breaks and events.
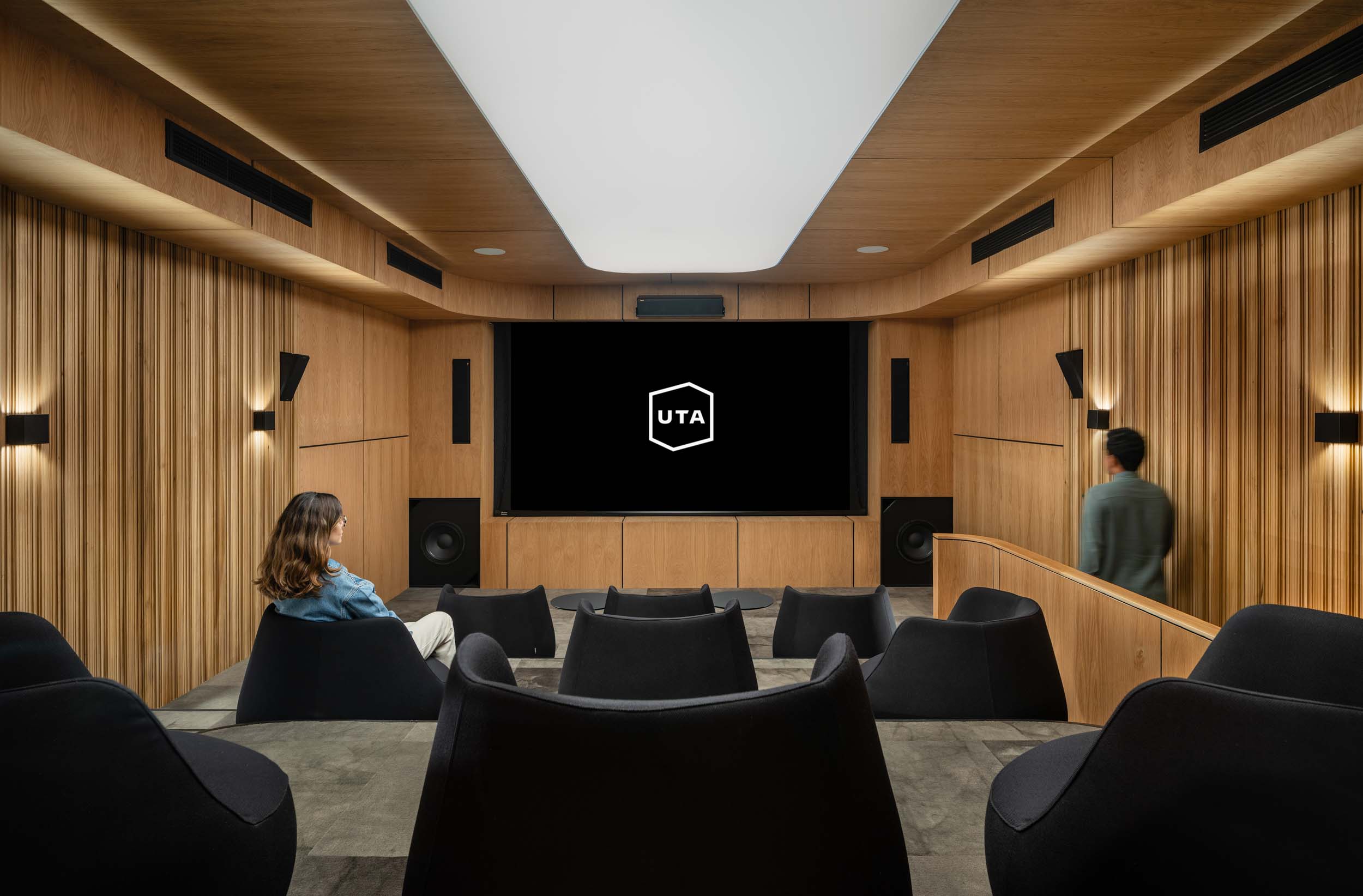
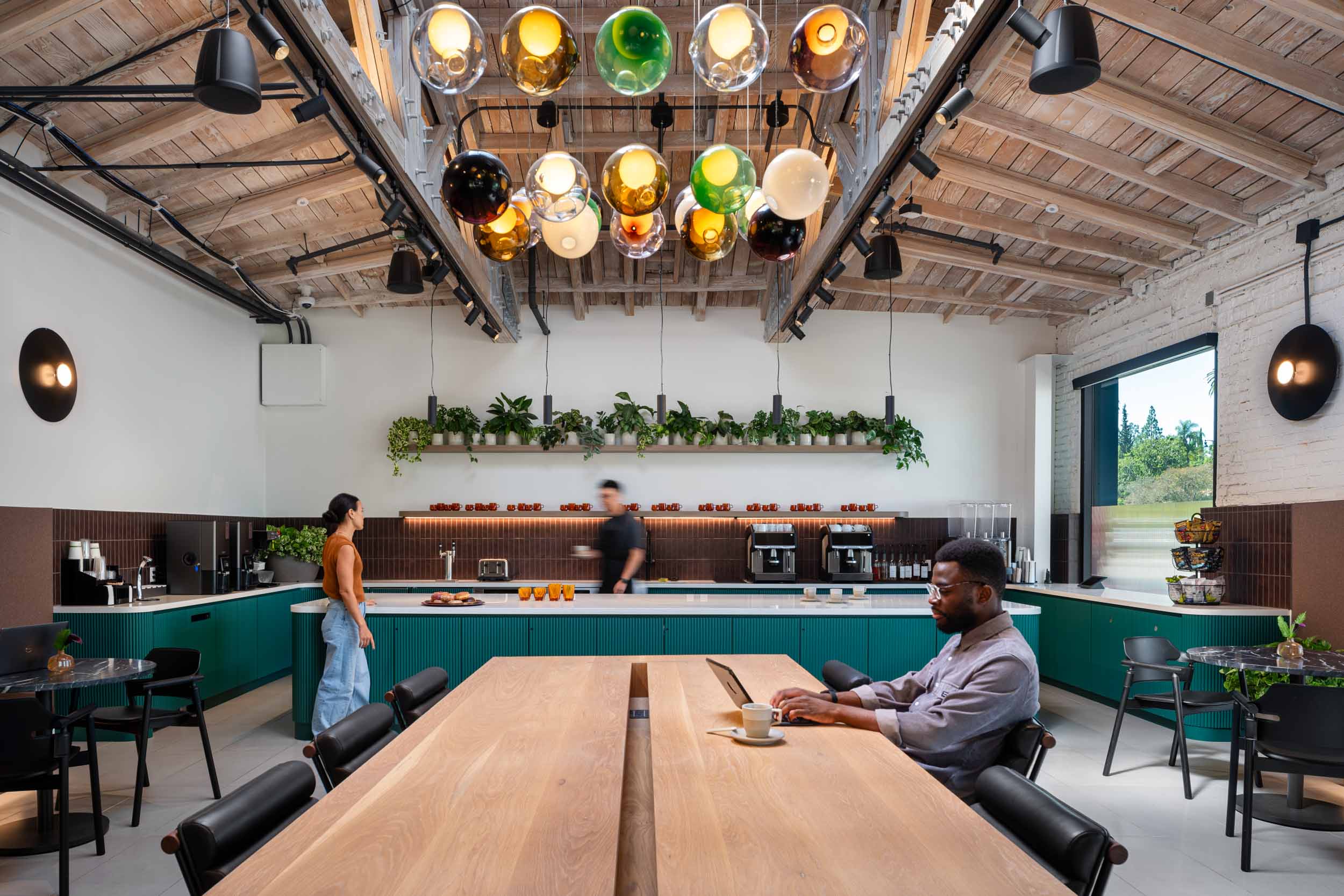
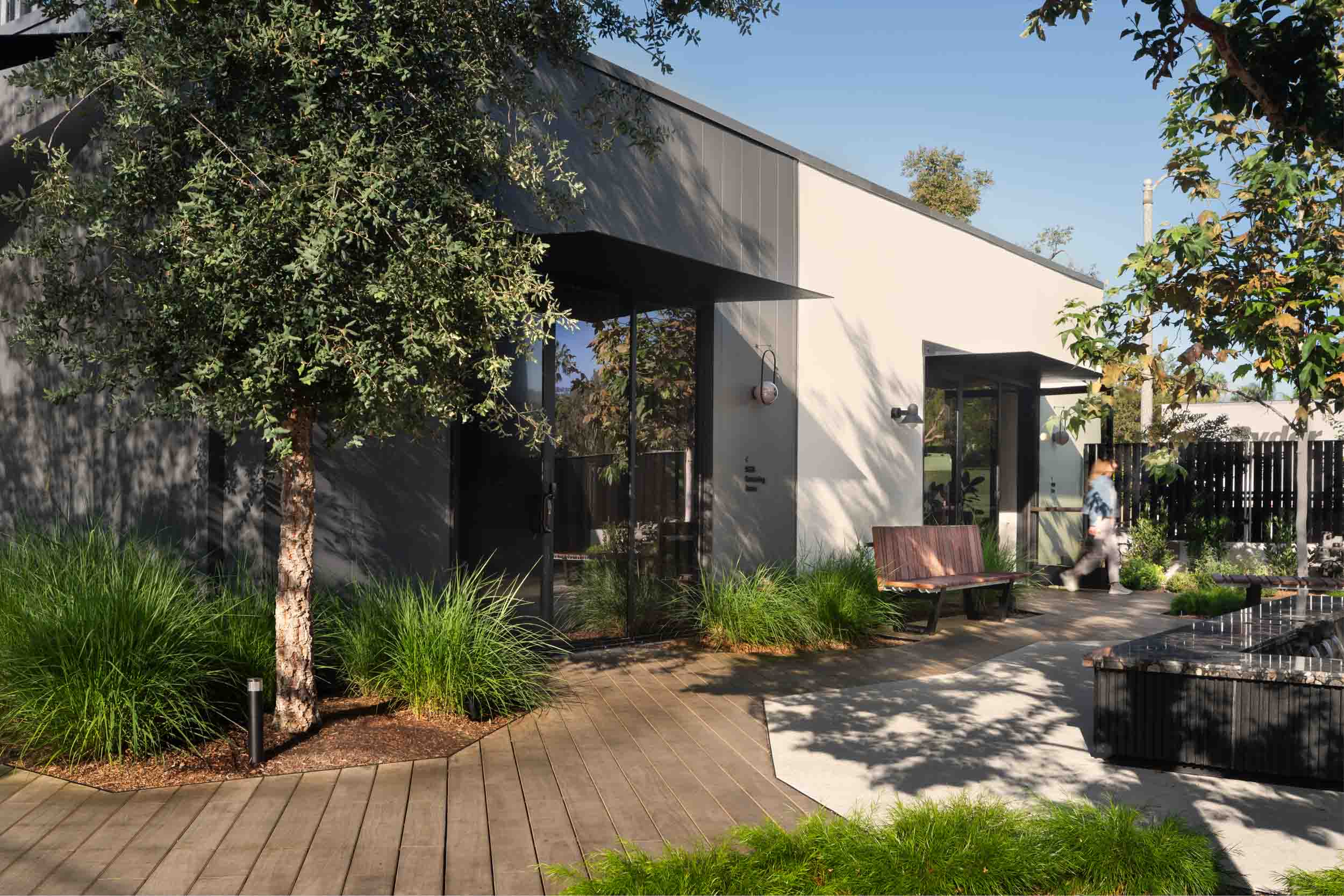
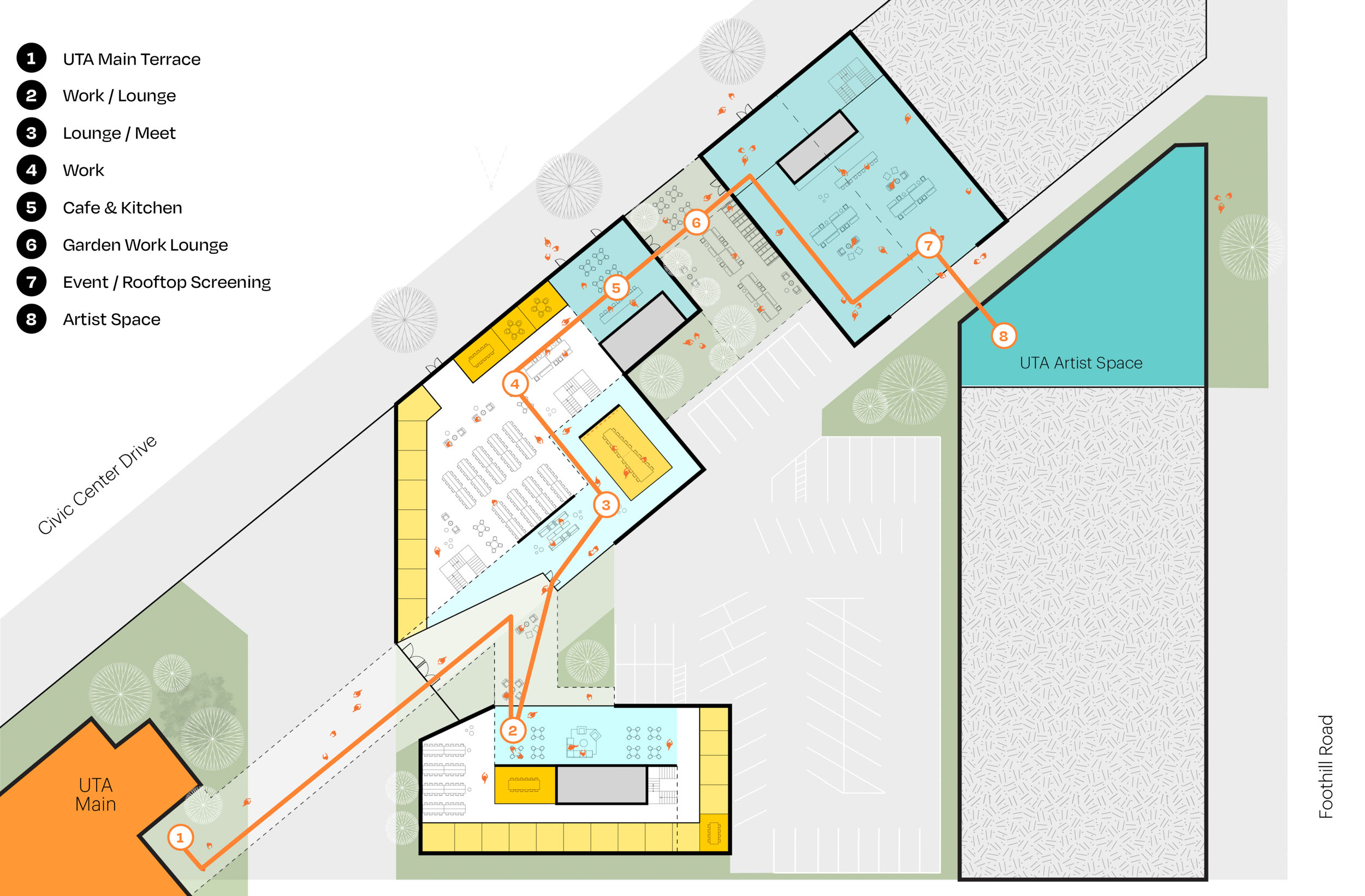
Stemming from the traditional vernacular of its headquarters, the bungalows establish a distinct, evolved identity that celebrates a more urban counterpoint. The outdoor areas focus on usability and connection, ensuring each pocket feels like a welcoming destination.
The design emphasizes an energetic flow of spaces with a spacious new patio provides an environment for relaxing, working al fresco, or hosting events. Smaller enclaves, including a patio with a geometric fountain, create a campus-like environment that provides connectivity between nature and each bungalow.
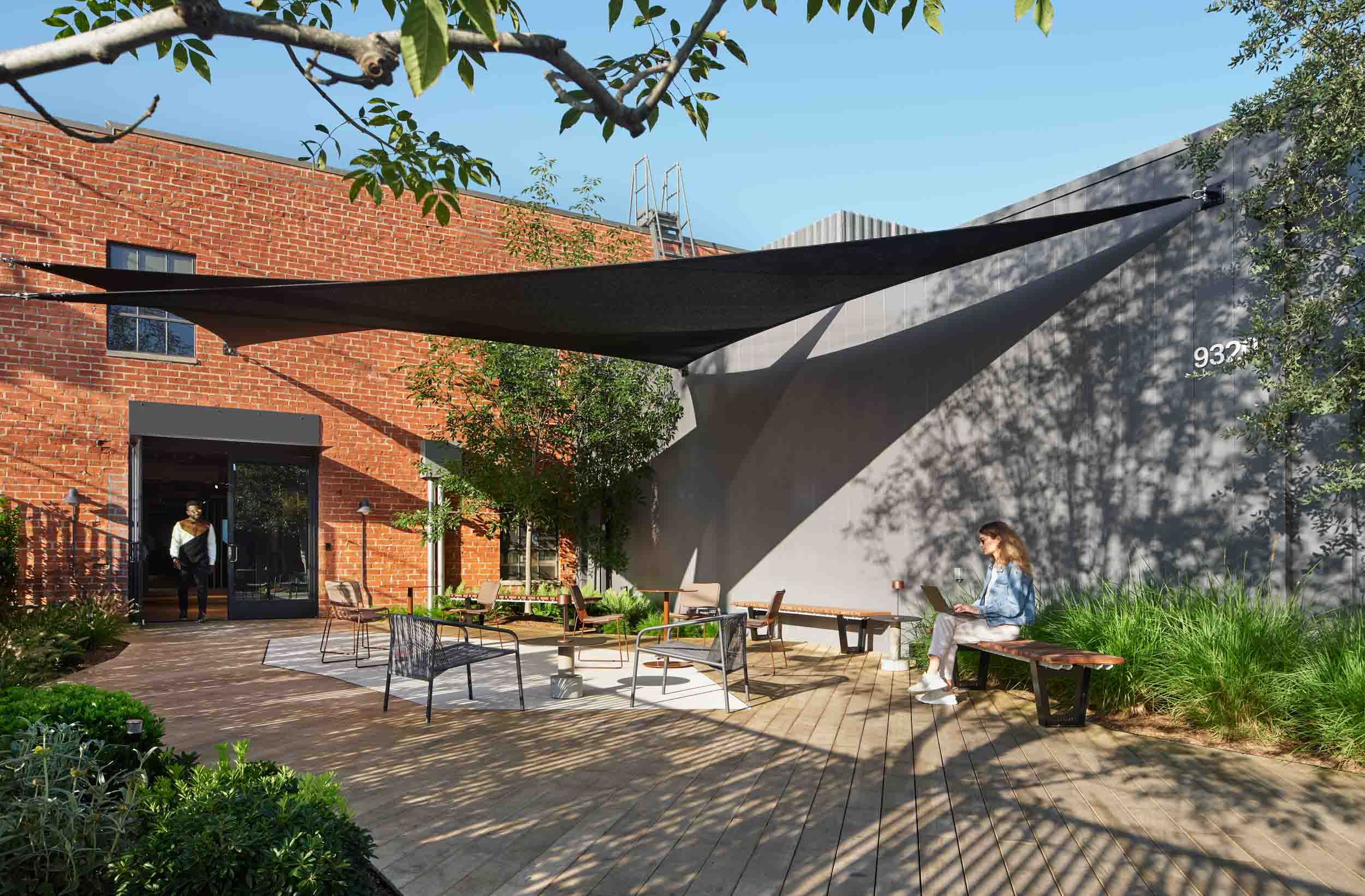
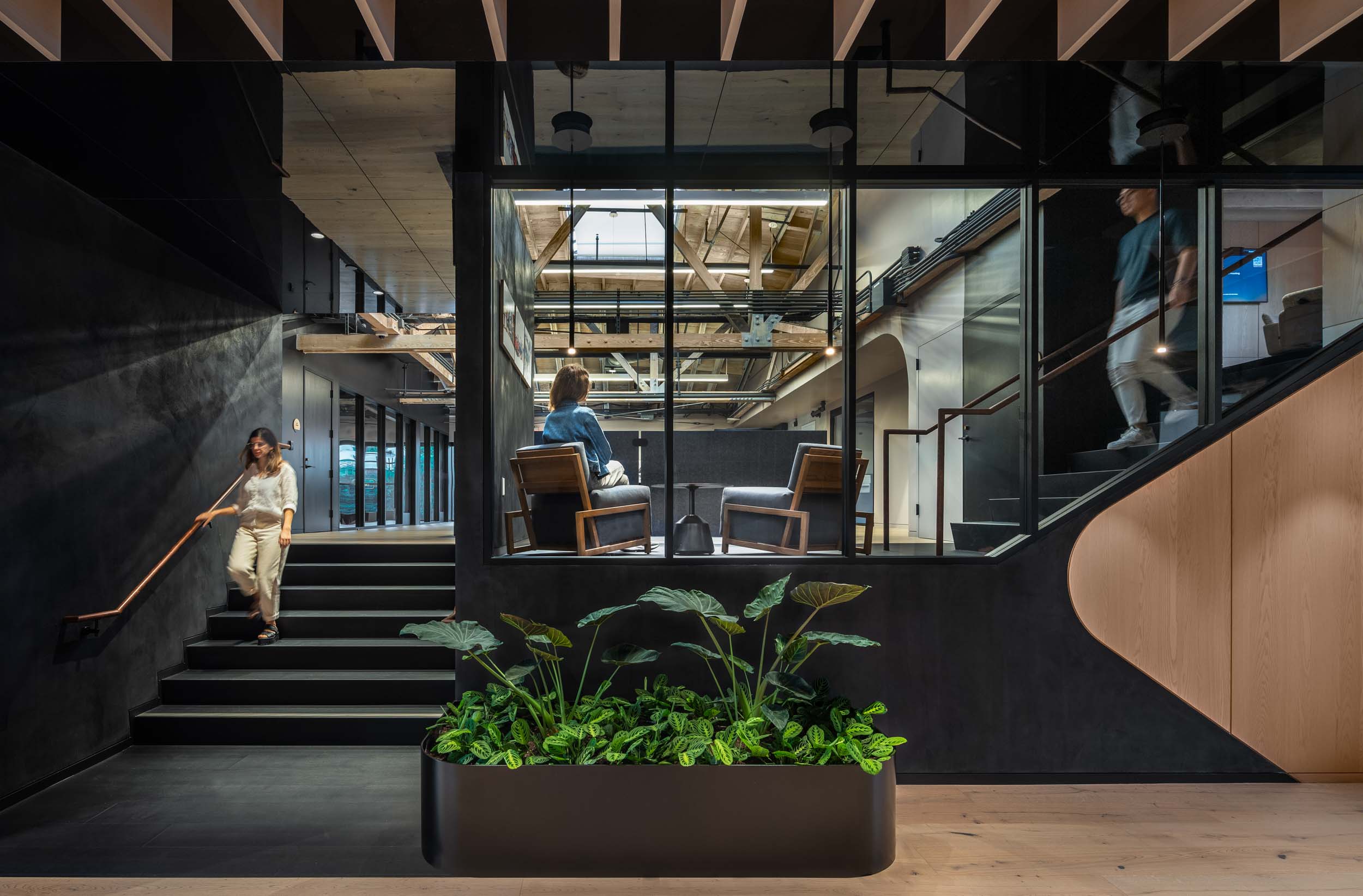
The Hollywood Reporter: Baristas, Bungalows and the D’Amelios: UTA Unveils Upscale Office for Creators