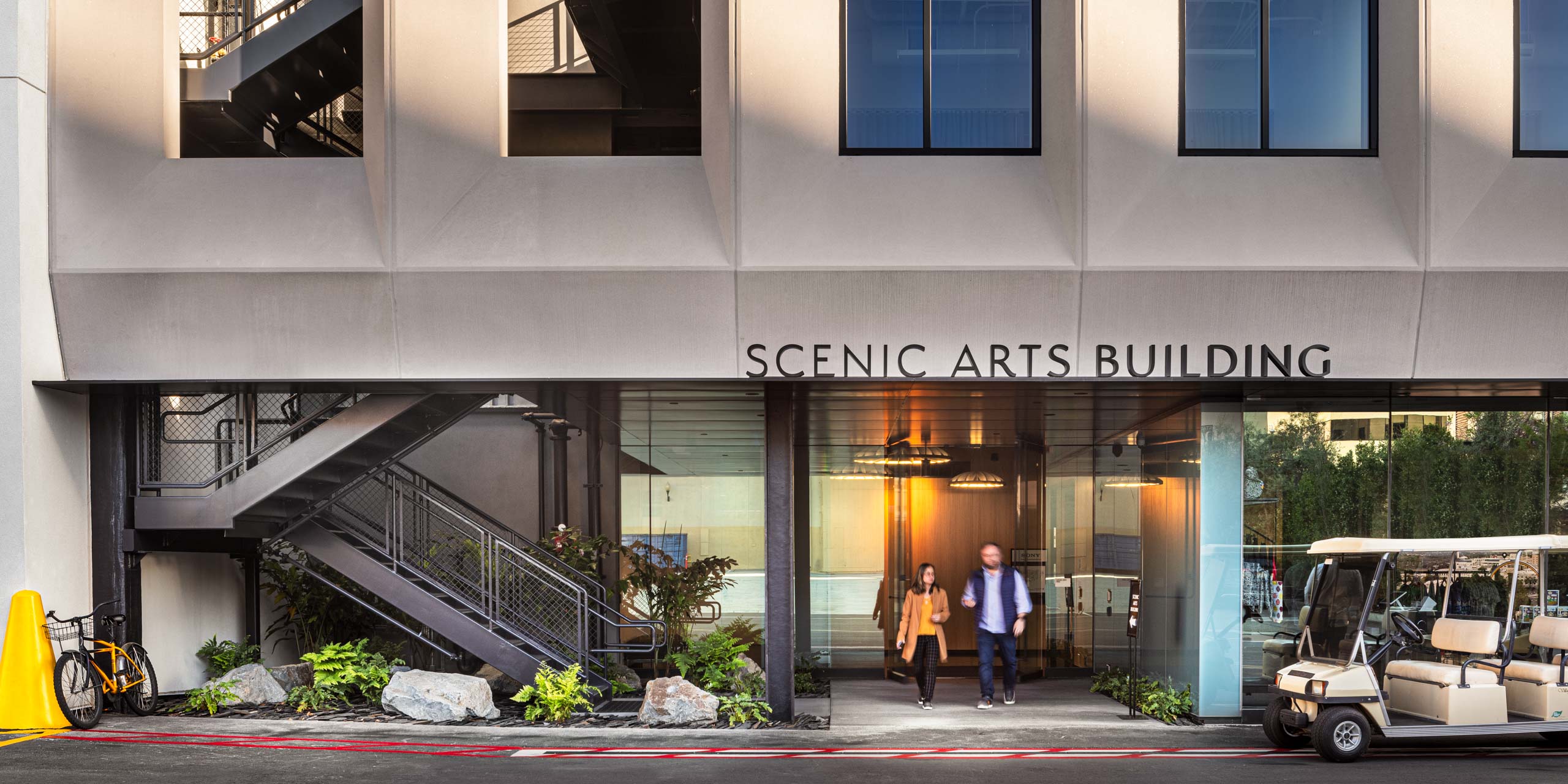
Sony Pictures Scenic Arts Building
Preserving the History of Hollywood Film Making
The Sony Pictures Scenic Arts Building stands as a celebrated beacon of preservation and creative rejuvenation through its adaptive reuse renovation. Honoring the legacy of Hollywood craftmanship, RIOS, in collaboration with Sony Pictures, transformed the original 85-year-old building into a grand multipurpose event space – home to movie screenings, conferences, and performances –and added three floors of storage and production backlot trades spaces below. The new Fitwel certified and LEED Gold Sony Scenic Arts Building preserves its fabric, expands the usable indoor and outdoor space, and modernizes its production offices.
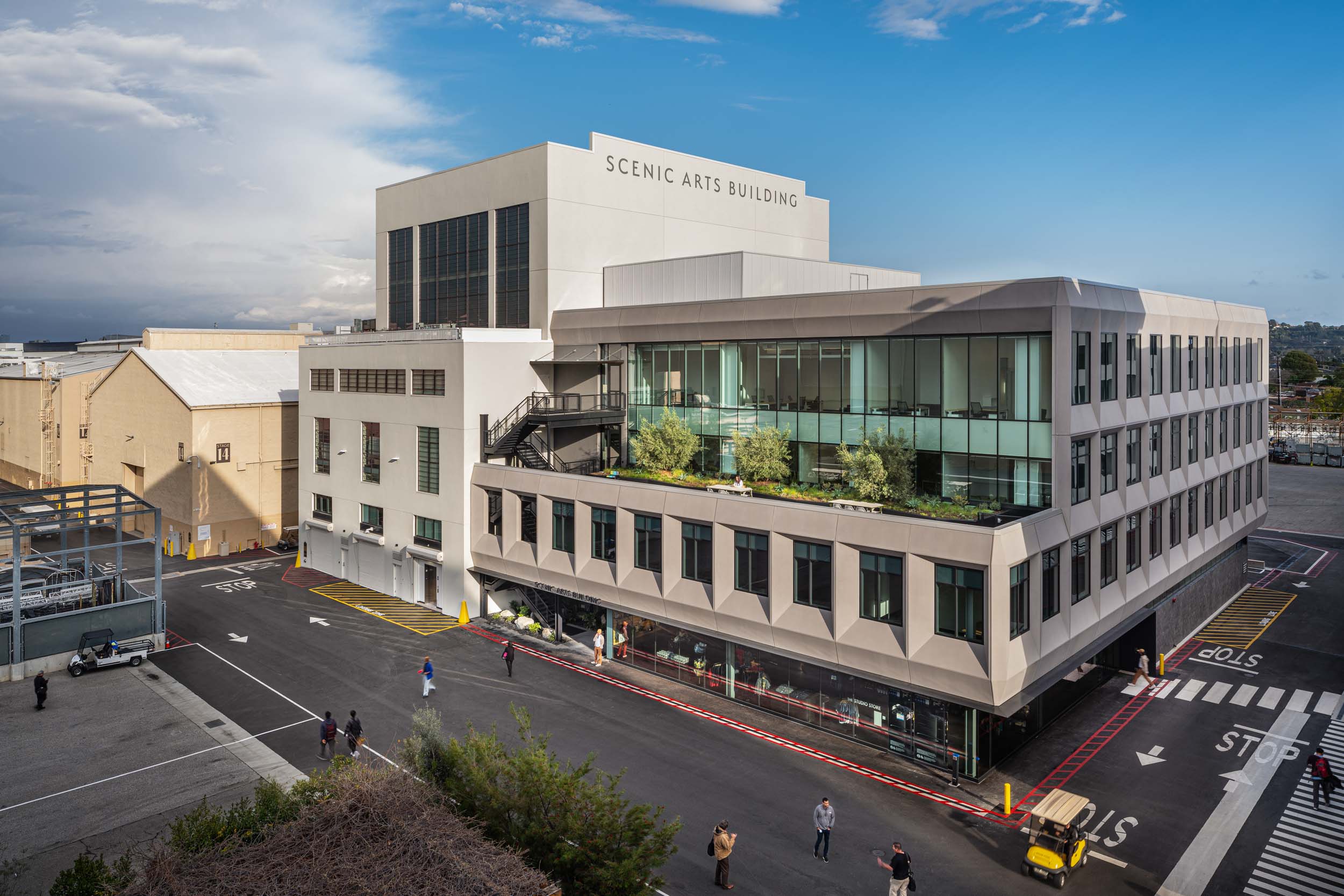
"The Sony Scenic Arts Building preserves Hollywood’s creative legacy, transforming the 1939 Scenic Arts Studio into a cultural experience for visitors."
— Bob Hale, Creative Director and Partner, RIOS
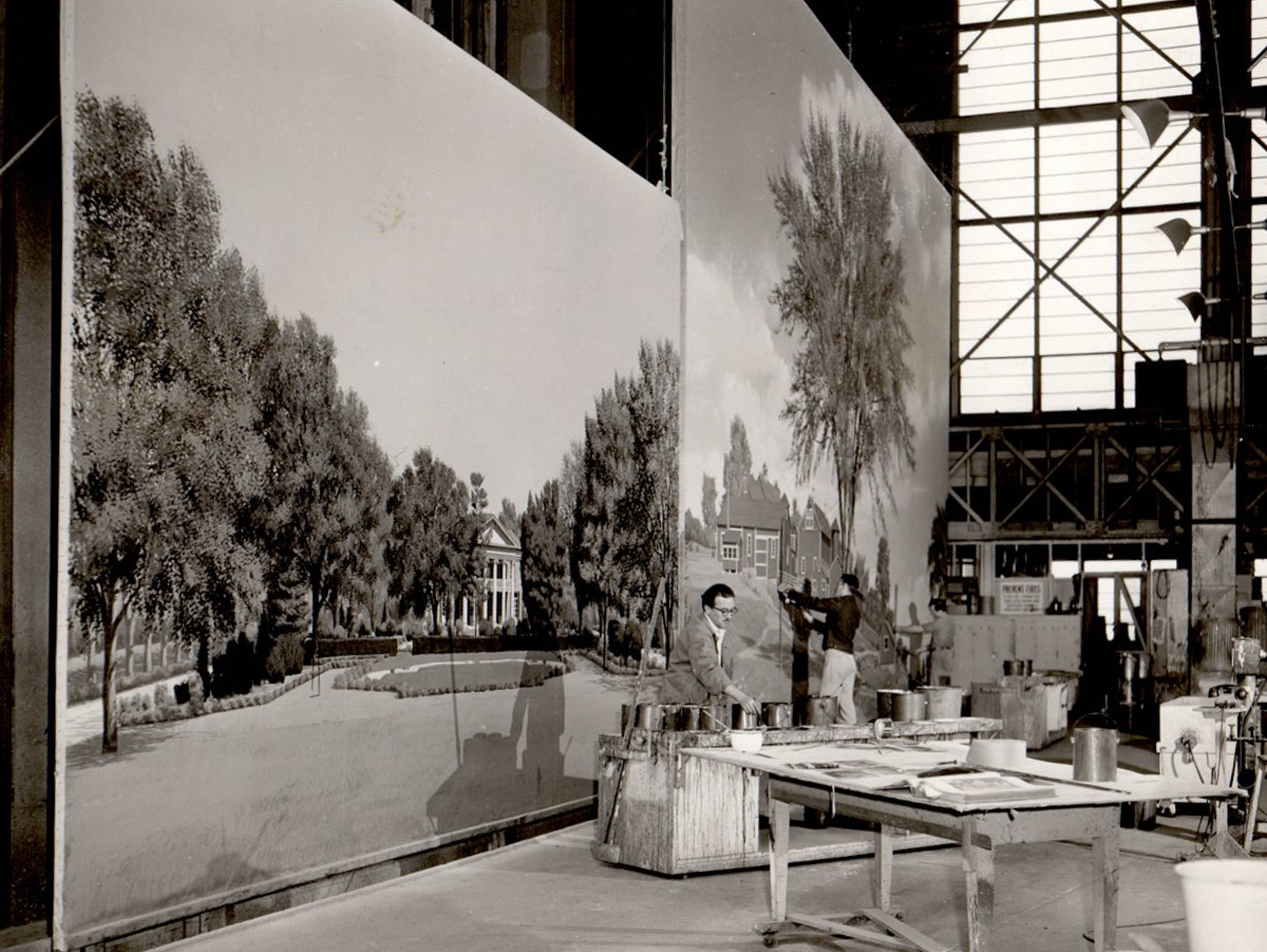
©JC Backings
A Unique Building Designed for a Bygone Era
The former 1939 Scenic Arts Studio, a unique single-use purpose building in Culver City, California, is 100’ tall and 17,000 sq. ft. and was exclusively used for creating large-scale painted backdrops for movies and television. The building featured motorized counterweight systems for moving large canvasses, known as backdrops, and was in operation with J.C. Backings Corporation from 1972 to 2017. Due to technological advances, the singular building type was no longer in service.
Reimagining the Scenic Art Studio
The revitalized design reinvigorates cinematic history by preserving the uniqueness of the 1939 Scenic Art Studio while reimagining it into a functional and cultural experience. Throughout its history, iconic backings for films including “North by Northwest”, “Mary Poppins”, “Ghostbusters”, “Star Trek”, “Interstellar”, and “The Wizard of Oz” were painted on frames that remain exposed in the modernized building today. The design restores the painting frames, counterweights, and motors, allowing for easy mounting and unmounting of various paintings.
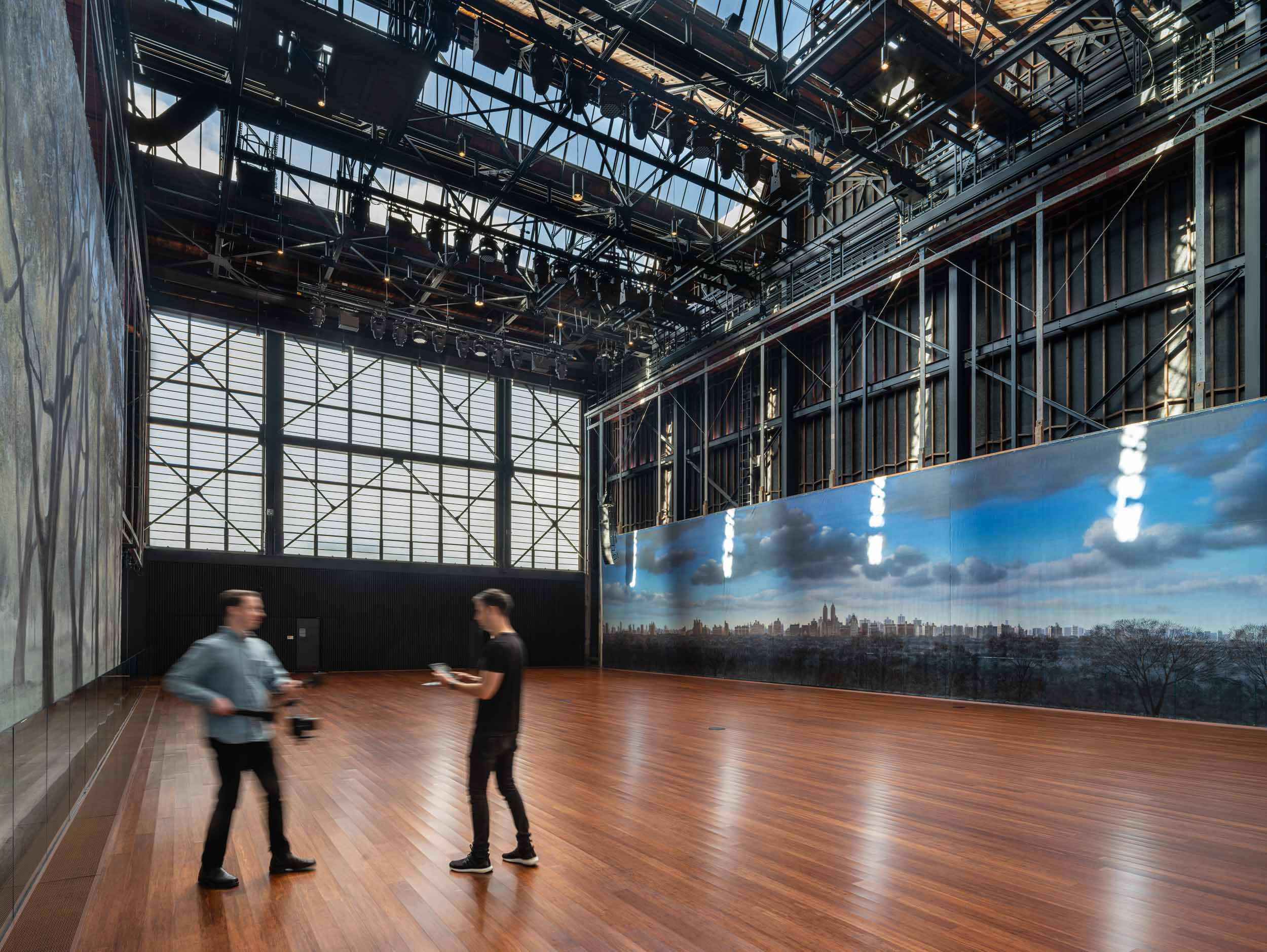
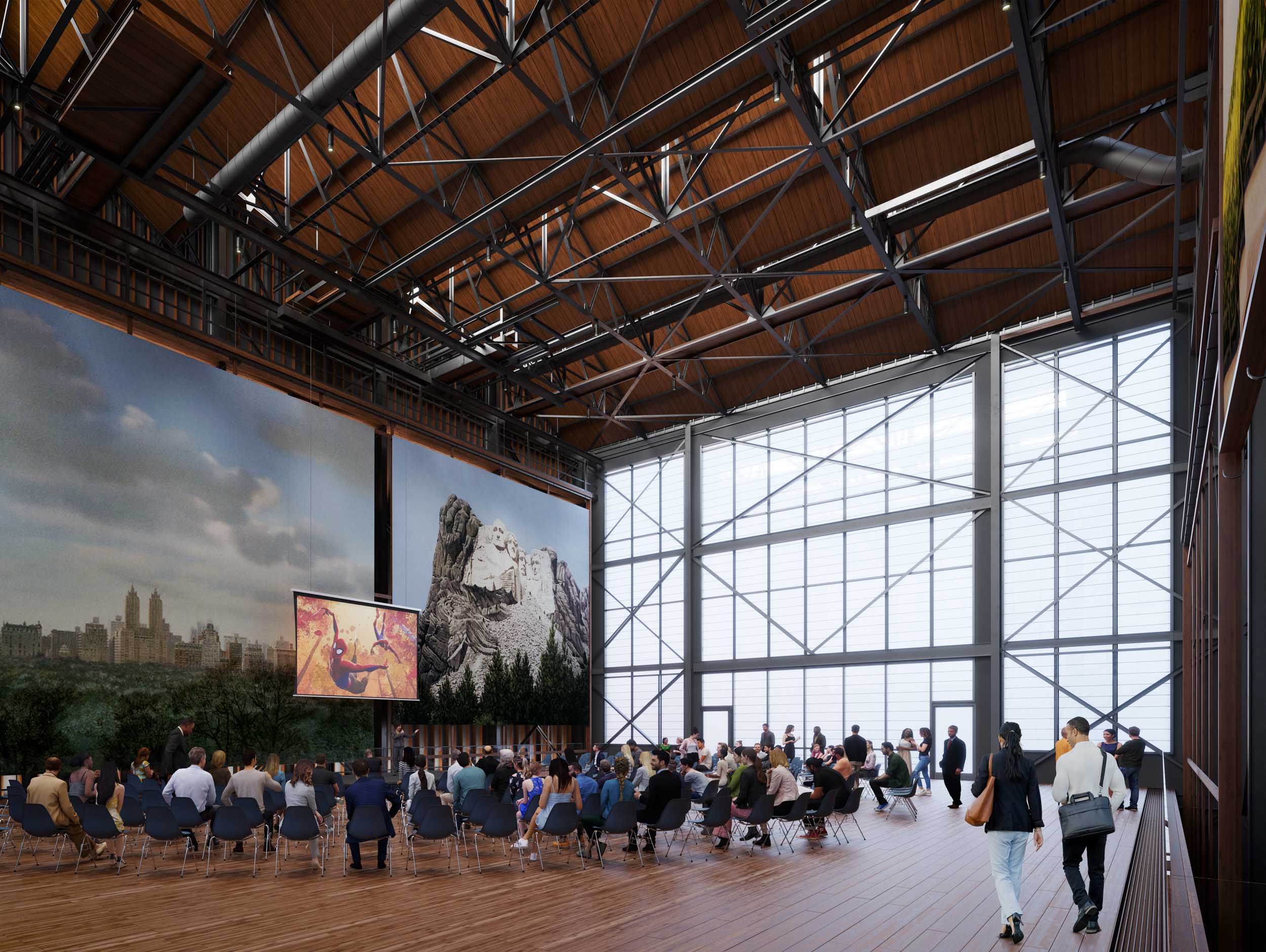
The structure now spans 22,800 sq. ft. and connects to a new 48,700 sq. ft. building addition with flexible production office space, a wardrobe studio, a production hardware store, and a dedicated pre-function venue for hosting live audience productions such as Jeopardy! and Wheel of Fortune, plus retail space for merchandise. A 1,000 sq ft. commercial kitchen was also designed to support the venue. Opened in the same month as the 100th anniversary of Columbia Pictures, a studio acquired by Sony, the building adds another layer of significance to Sony’s studio legacy in the entertainment industry.
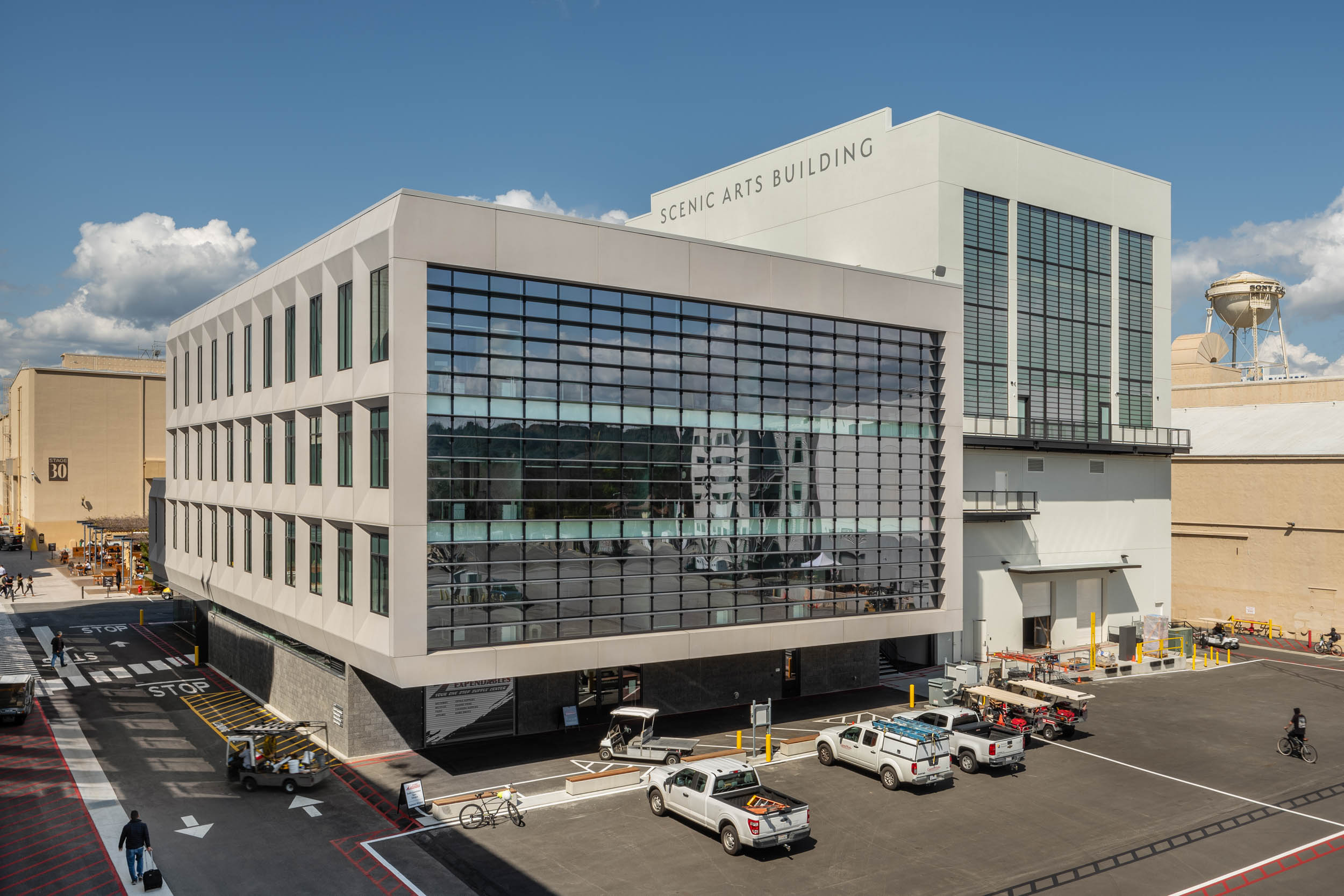
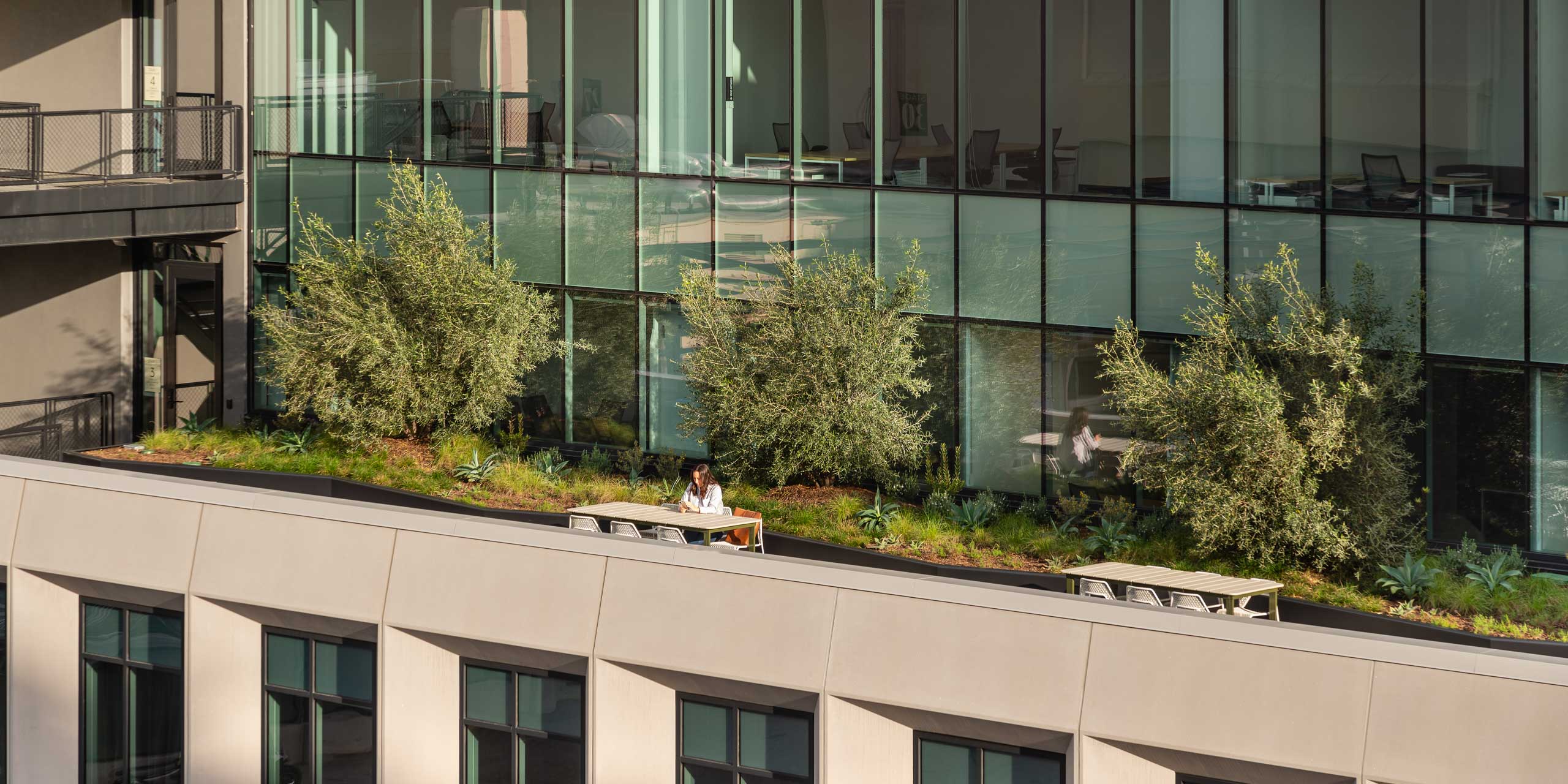
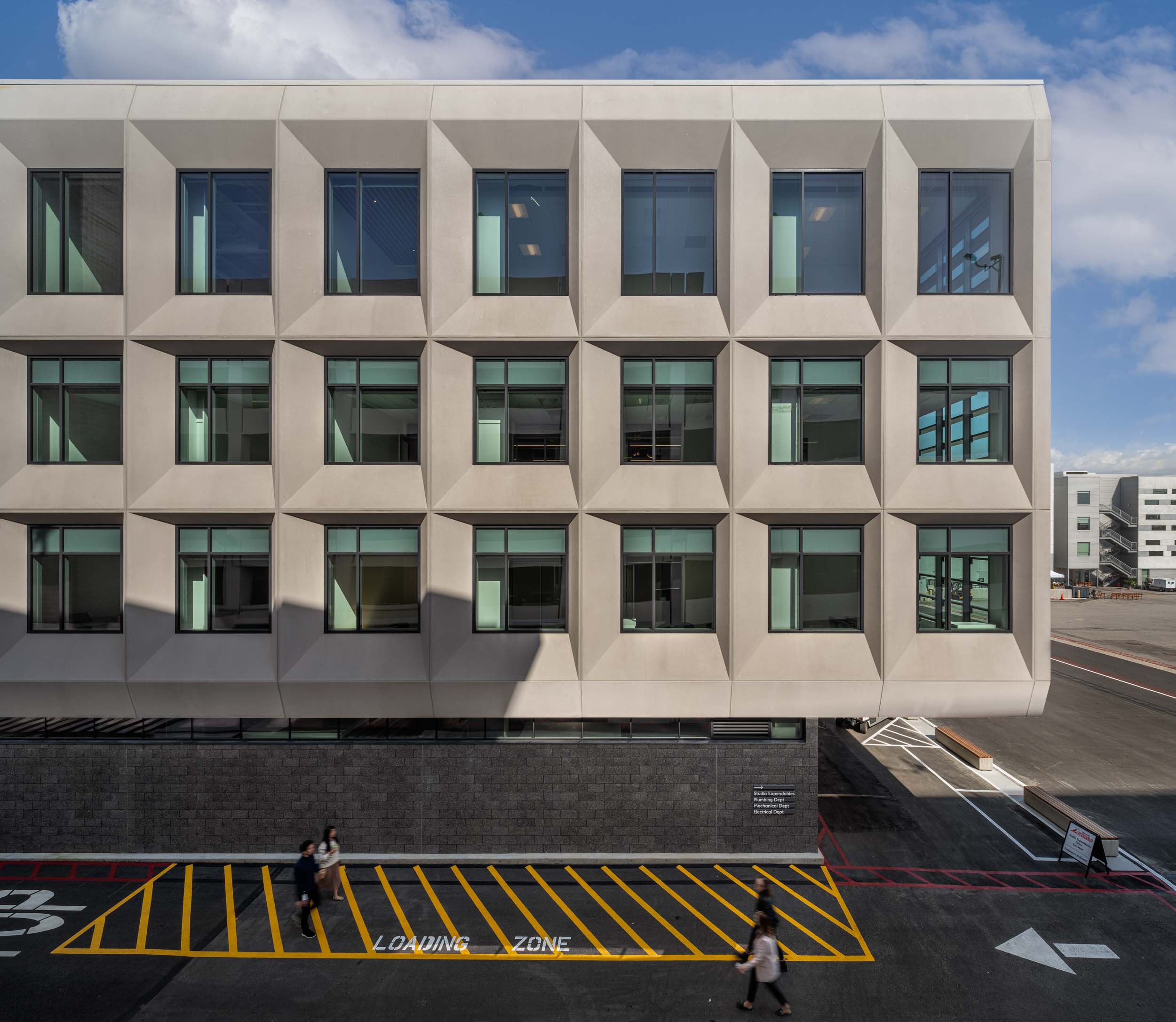
The building’s high-performance façade maximizes natural light through innovative glazing, optimizing energy efficiency and occupant well-being, and achieving Fitwel 2-star certification and LEED Gold.
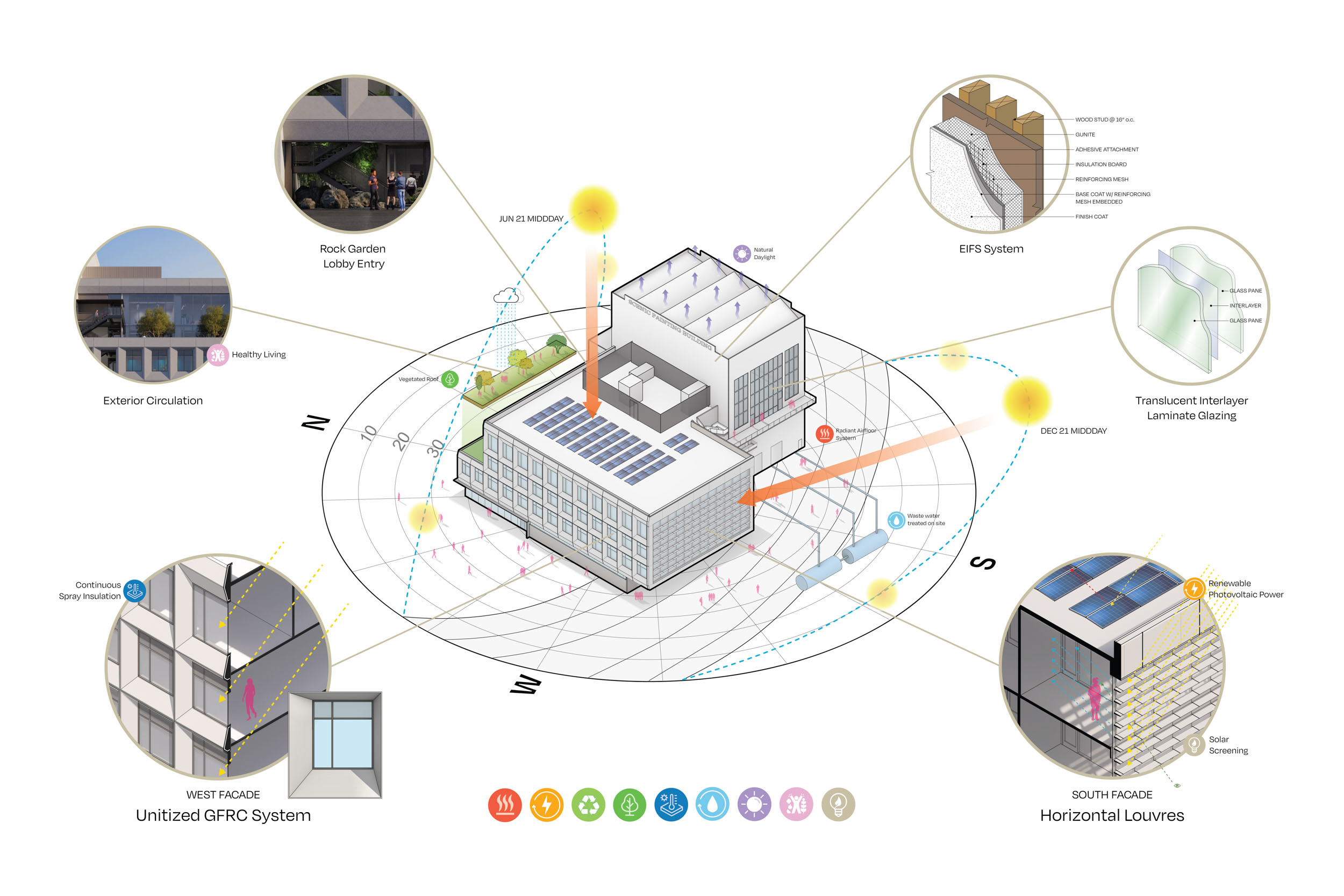
Sustainable Strategies Diagram
Experience Design Inspired by Production
The experience design elements throughout the Sony Scenic Arts building draw inspiration from the hard-working people behind award-winning television and movie productions. With the new programming of a production office, the experience design and wayfinding nod to the craft of production design, while wall graphics create an elevated experience for visitors. Paint splatter wall coverings adorn the hallways and pay tribute to the former backdrops, creating a link between the two buildings. An interactive 9 x 16’ LED screen showcases Sony technology and lot productions, enhancing the visitor experience for guests waiting to see their live taping and gaining an in-person, behind-the-curtain look at TV production.
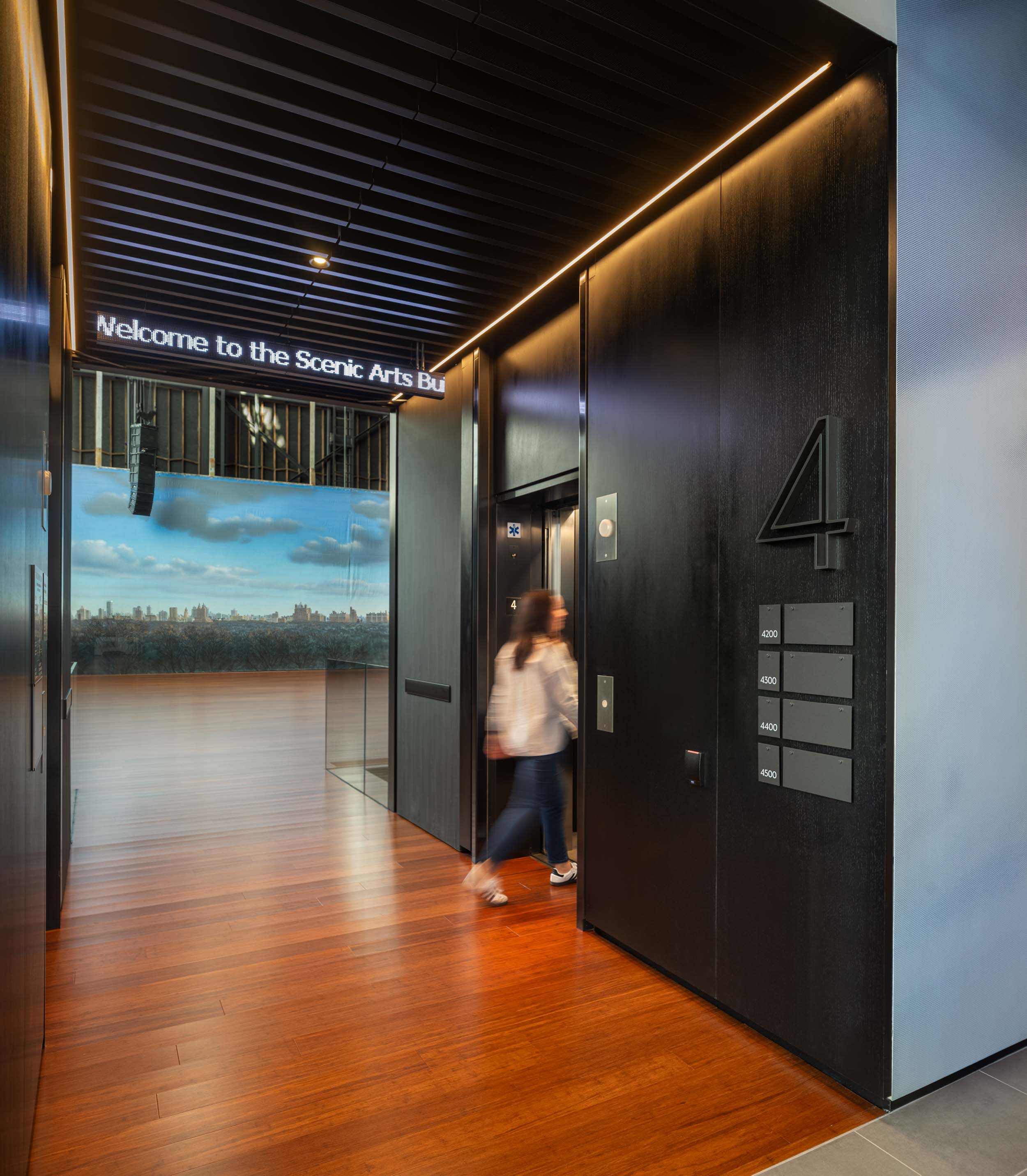
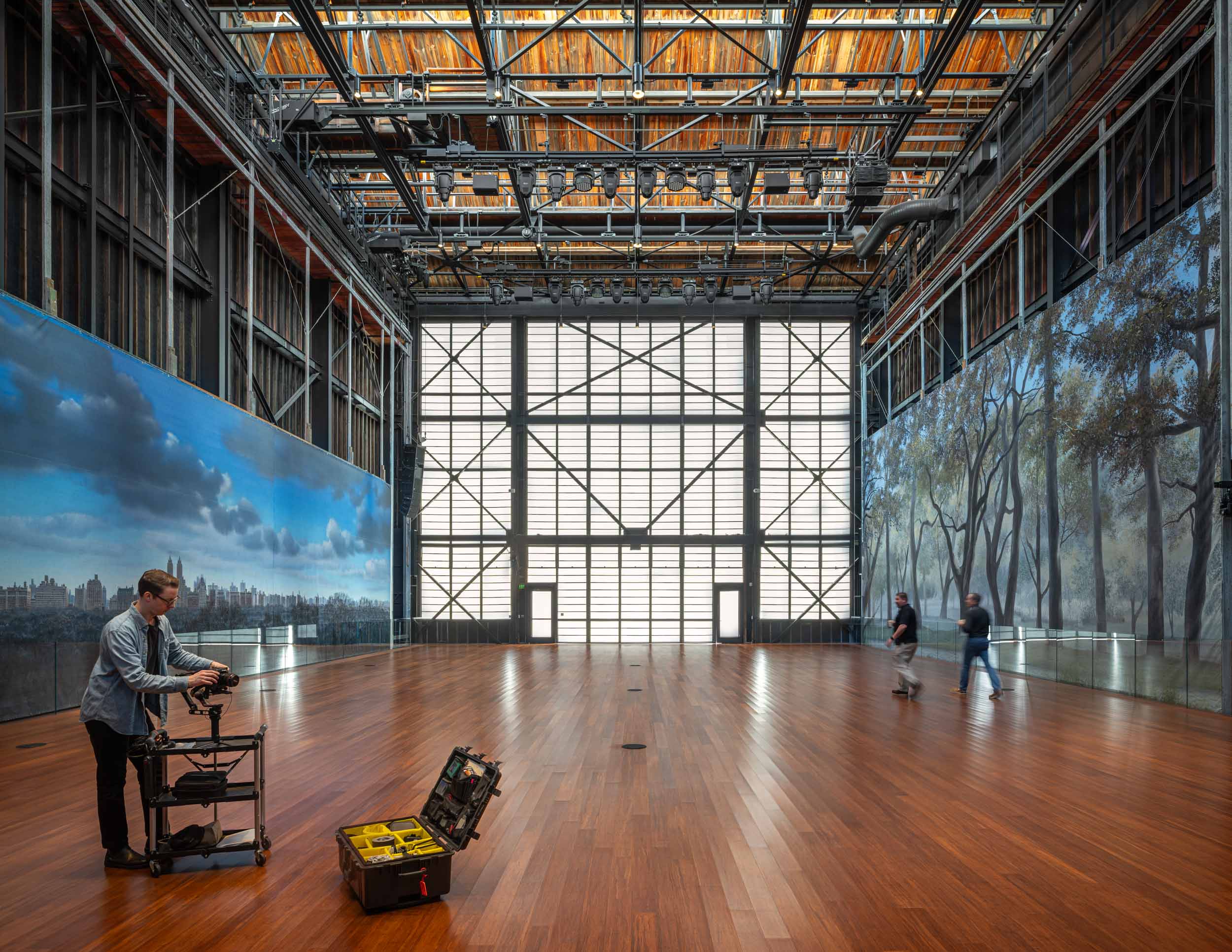
Collaborators
Client: Sony Pictures
Architect, Landscape Architect, Interior Architect, and Experience Designers: RIOS
Client’s Project Manager: Lincoln Property Company
Contractor: Hathaway Dinwiddie Construction Company
Structural Engineer: Nabih Youssef Associates (NYASE)
MEP Engineer: ARC
Civil Engineer: Kimley-Horn
Historic Consultant: Teresa Grimes, GPA Consulting
Traffic: Gibson Transportation
Acoustic Engineer: Newson-Brown
AV/IT: Plannet
Lighting: Innovative Lighting Consultants (ILC)
Events Planning: Diversified
Vertical Transport: Elevator Consulting Associates (ECA)
Façade Design & Diagnostics: WP Moore
Façade Access: WP Moore
Waterproofing: WP Moore
Kitchen Consultant: Cini Little
Furniture Procurement: Sheridan Group
Photographer: Pavel Bendov

