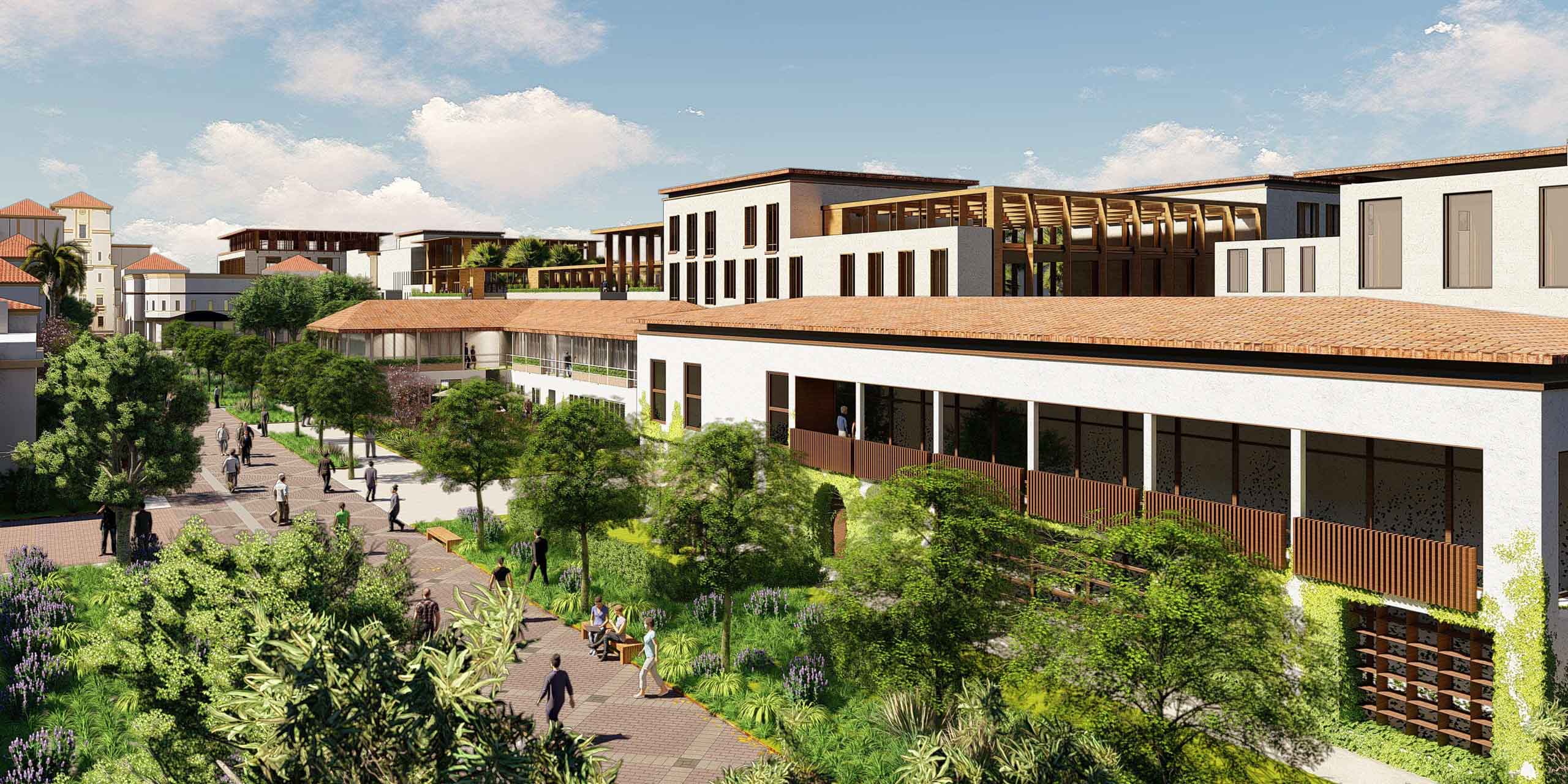
All images © 2021 Kilograph
RIOS worked with Levin & Associates to define a master plan for Paramount Pictures that protects the majority of the historic and production core, enables Paramount to improve their operations, and prepares for the future. For nearly 100 years, Paramount has created movies that are loved by people around the world; to continue to do that successfully, it is critical that they give their talent and staff the tools and technology needed to remain innovative in their approach to film making.
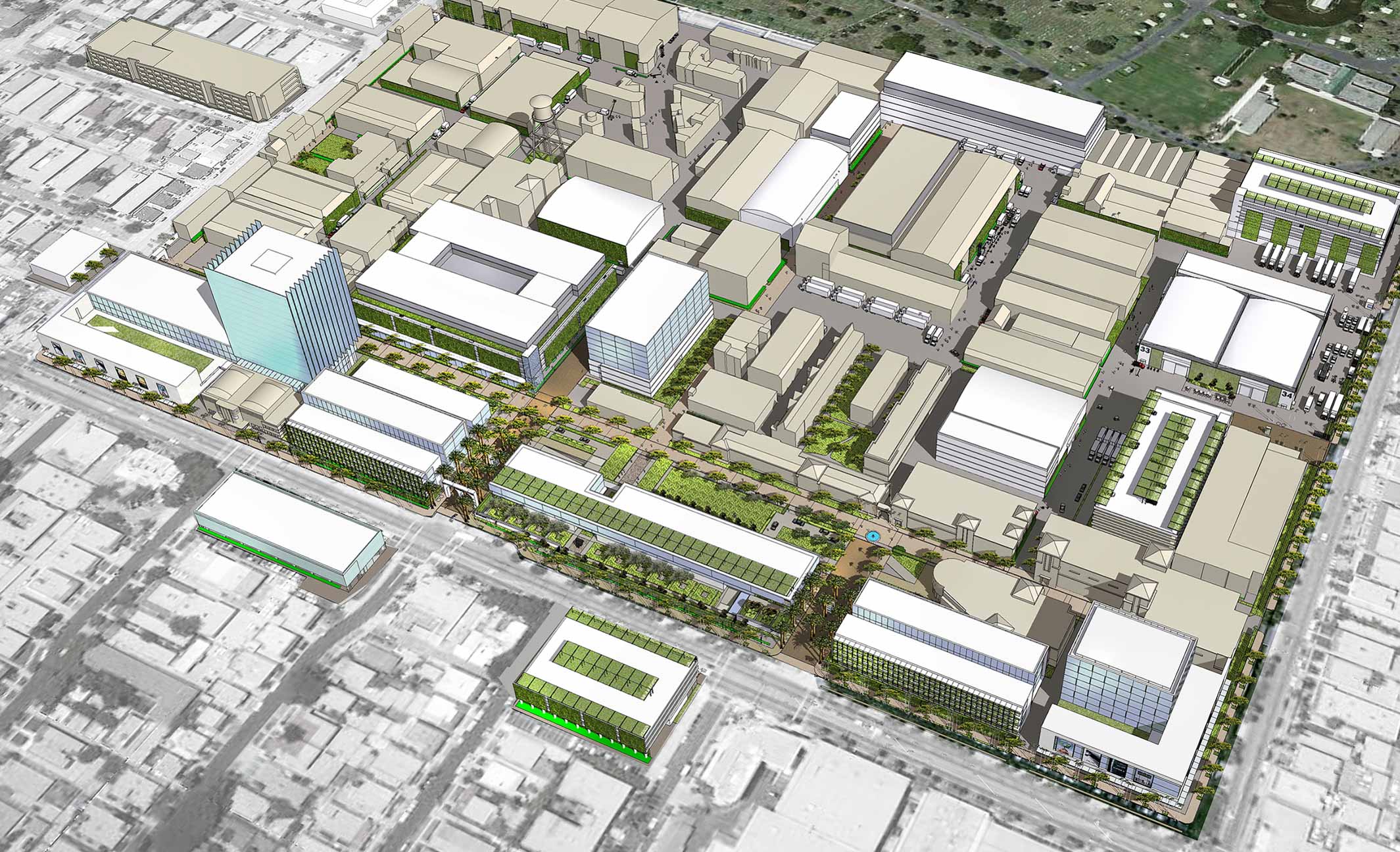
All images © 2021 Kilograph
The Hollywood Plan is the first opportunity to take a cohesive look at the entire studio lot to improve synergy and efficiencies that are critical to the future. The plan is designed to balance the needs of businesses while protecting the historic and production core of the studio.
The plan preserves elements of the past by focusing future development on specific portions of the lot along Melrose Avenue and limited areas in the production core. Improved entrances create a cohesive look along the Melrose edge, and state-of-the-art production facilities from soundstages to high-tech post-production and support facilities are now available for use. Areas for production basecamps and improved circulation bring studio office and production support facilities together, enhancing collaboration and streamlining overall operations.
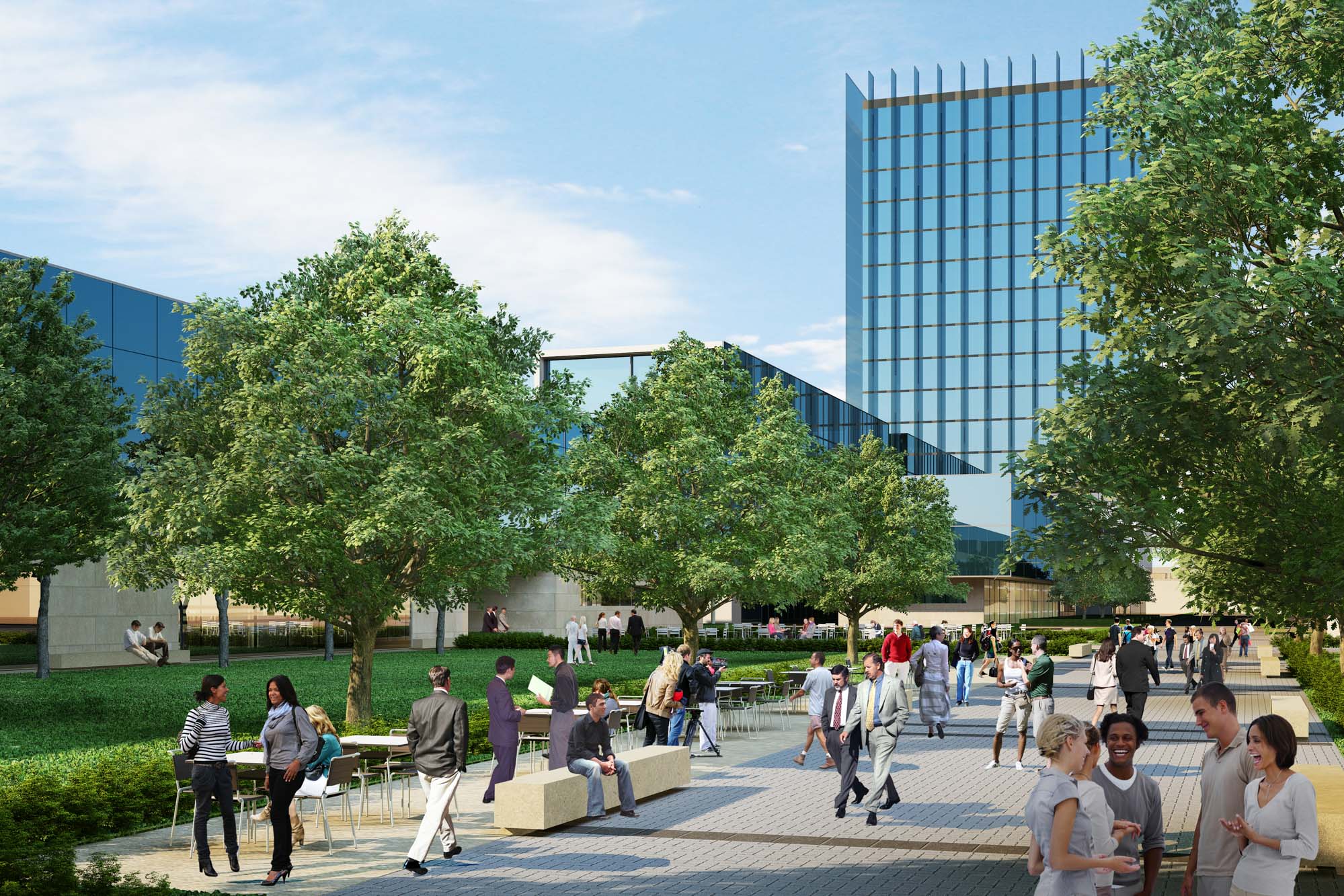
All images © 2021 Kilograph
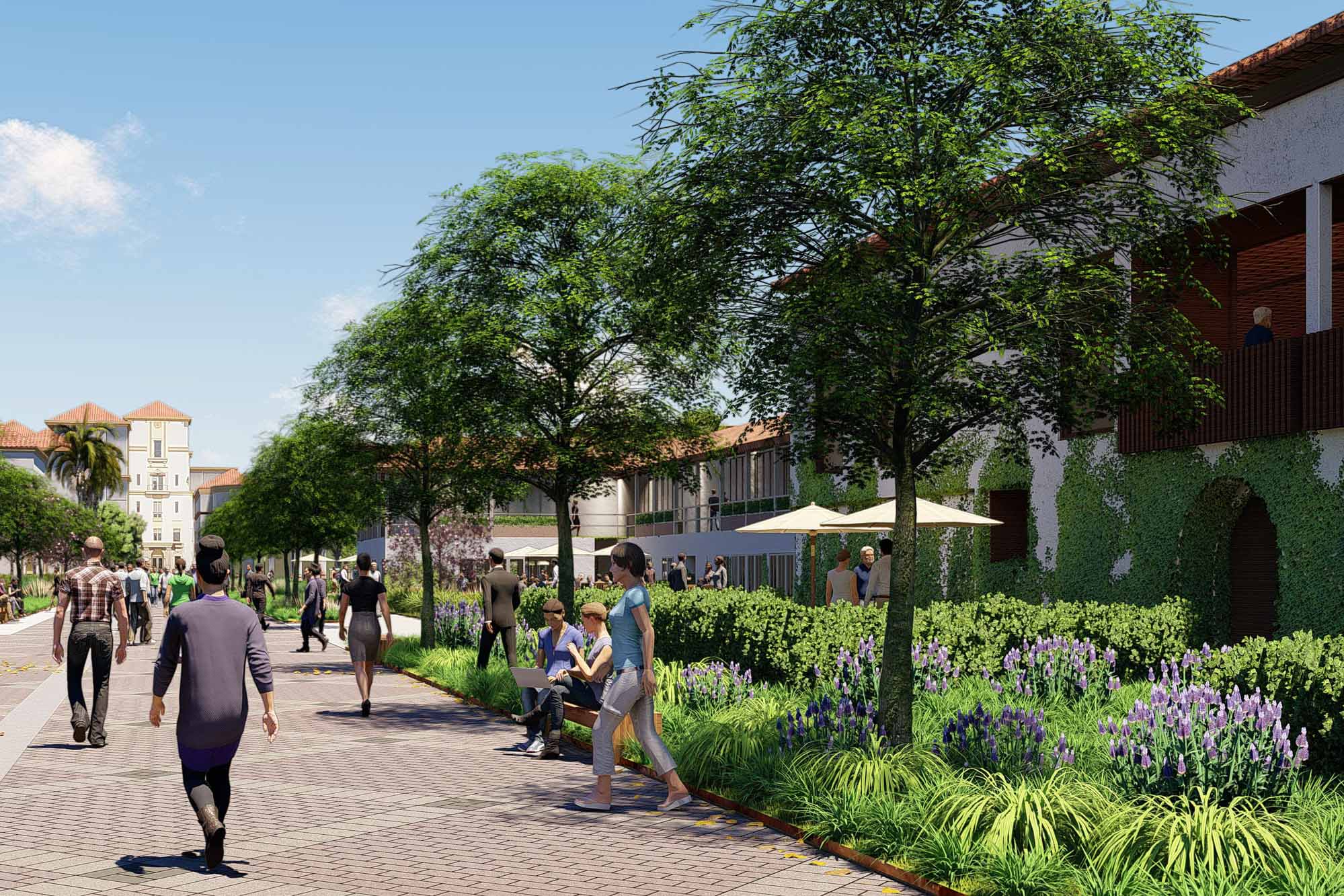
All images © 2021 Kilograph
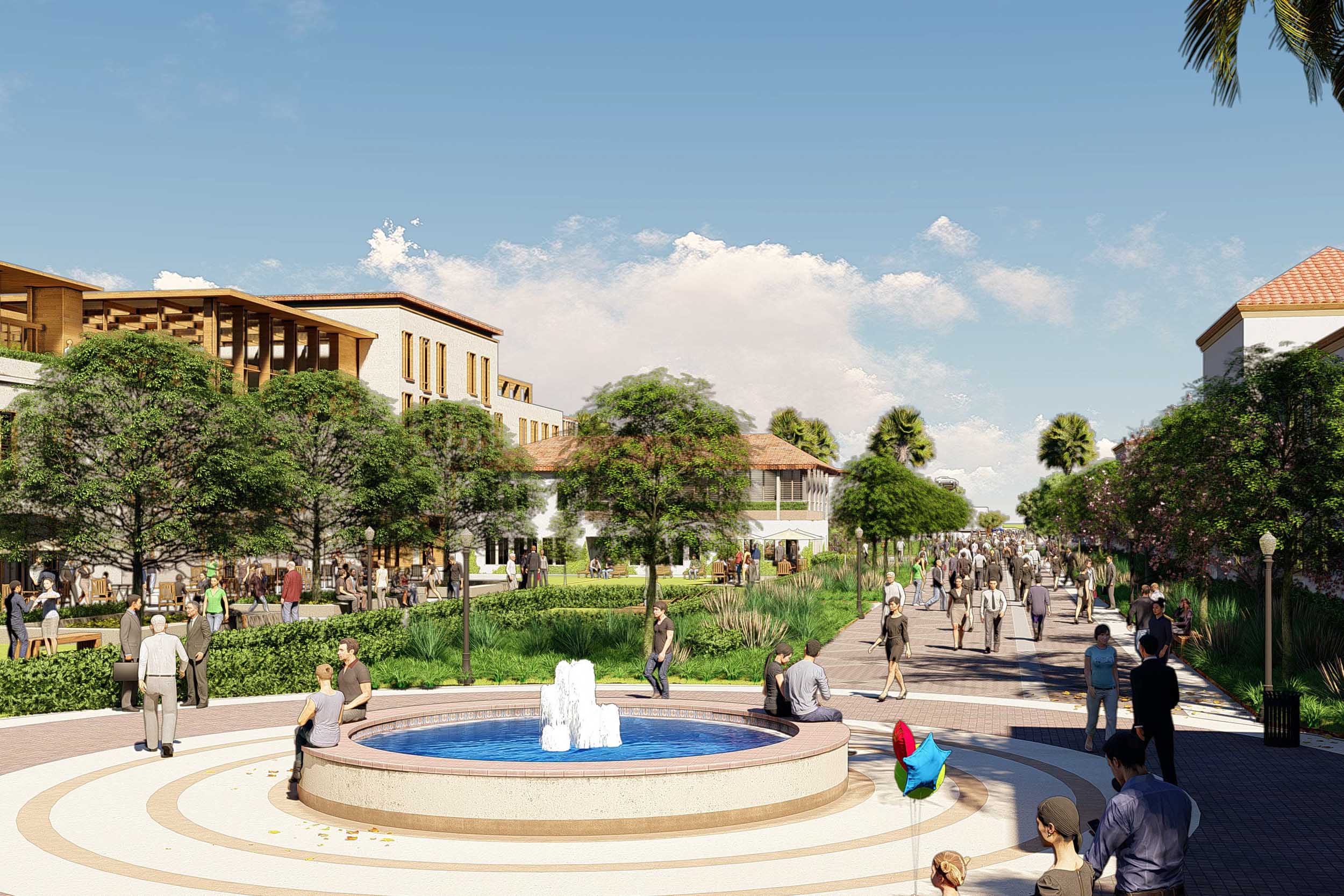
All images © 2021 Kilograph