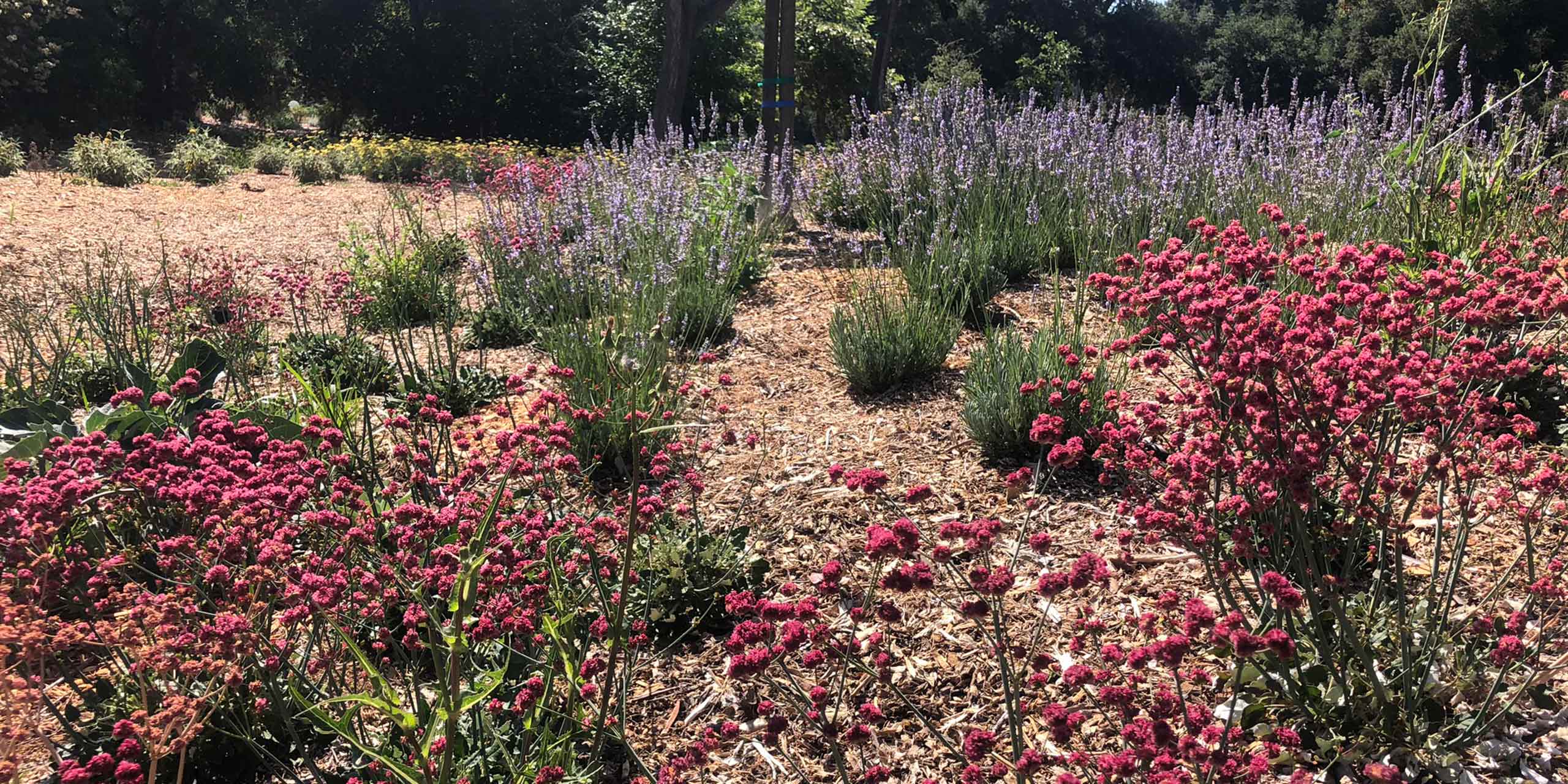
The 1-acre entryway will serve as a beautiful garden for visitors, as well as a horticultural lab for Descanso Gardens’ stewards and our landscape team at RIOS.
Descanso Gardens, a 150-acre botanical retreat in Los Angeles, is seeking help to create a grand entrance that reflects the character of the community and previews the exquisite landscape guests can expect to see inside the gardens.
Always open to the public, the garden will provide a place for the surrounding community to appreciate and observe. The planting project can be attributed to the community’s donations and interests with support of volunteers and neighborhood design meetings.
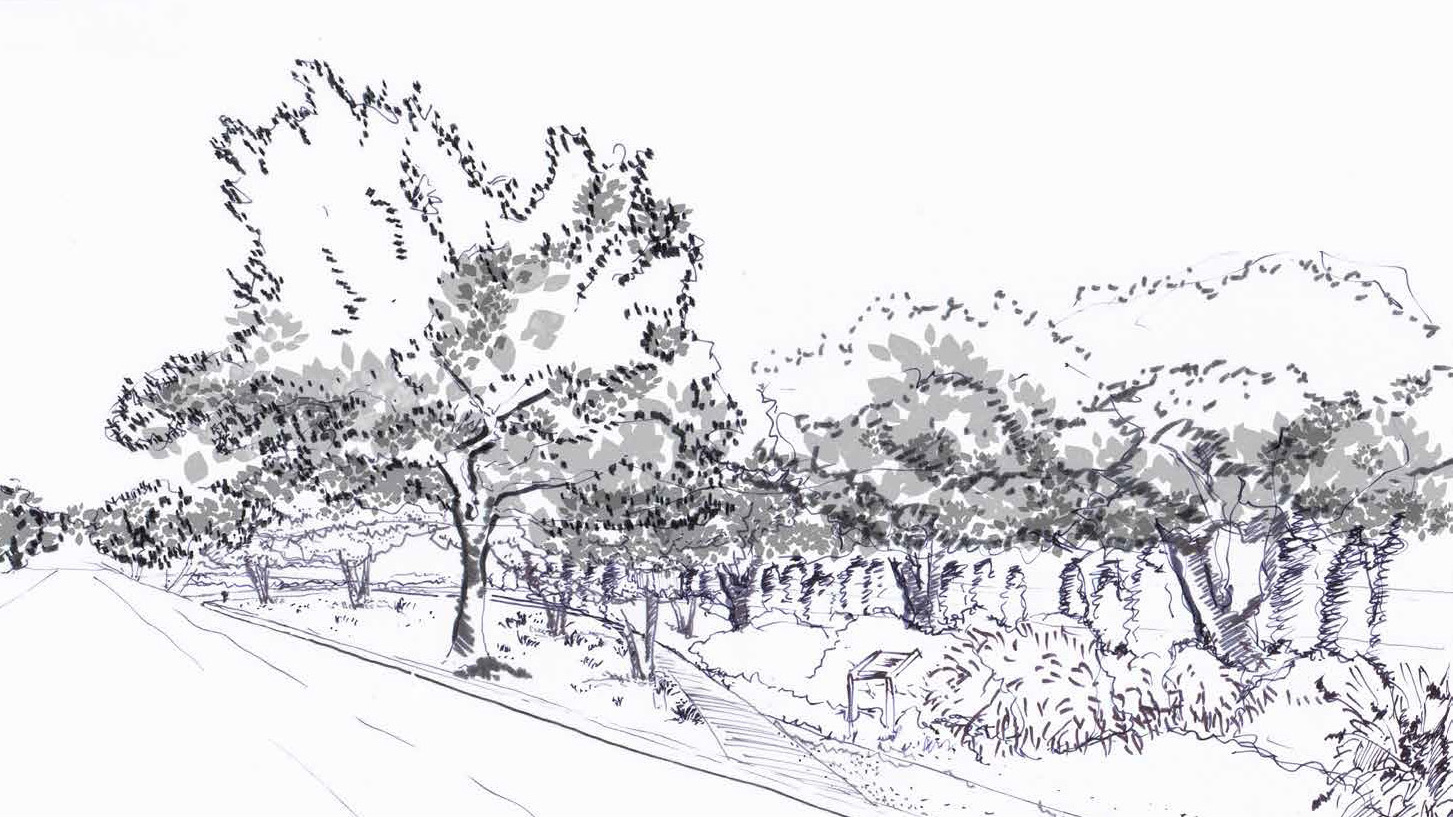
A concept sketch of the arrival meadow at Descanso Gardens front entry
The garden is designed to turn the impacts of visitors to the site into a positive. Water from toilets and sinks at Descanso Gardens will be reclaimed to irrigate the entrance garden. This next phase of development will also repurpose the water to a new compost pile. In the practice of organic gardening, no pesticides or weed killers are used.
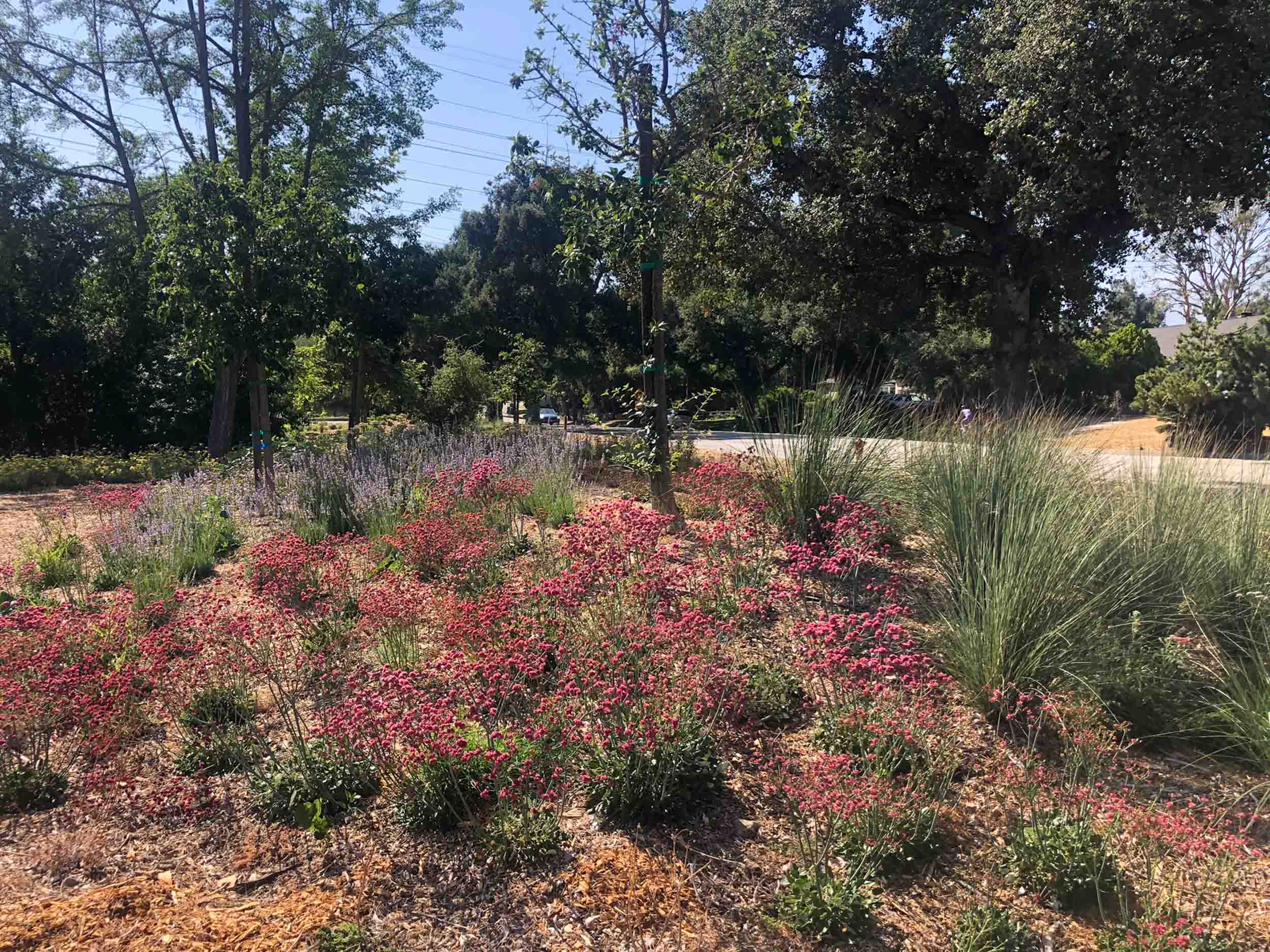
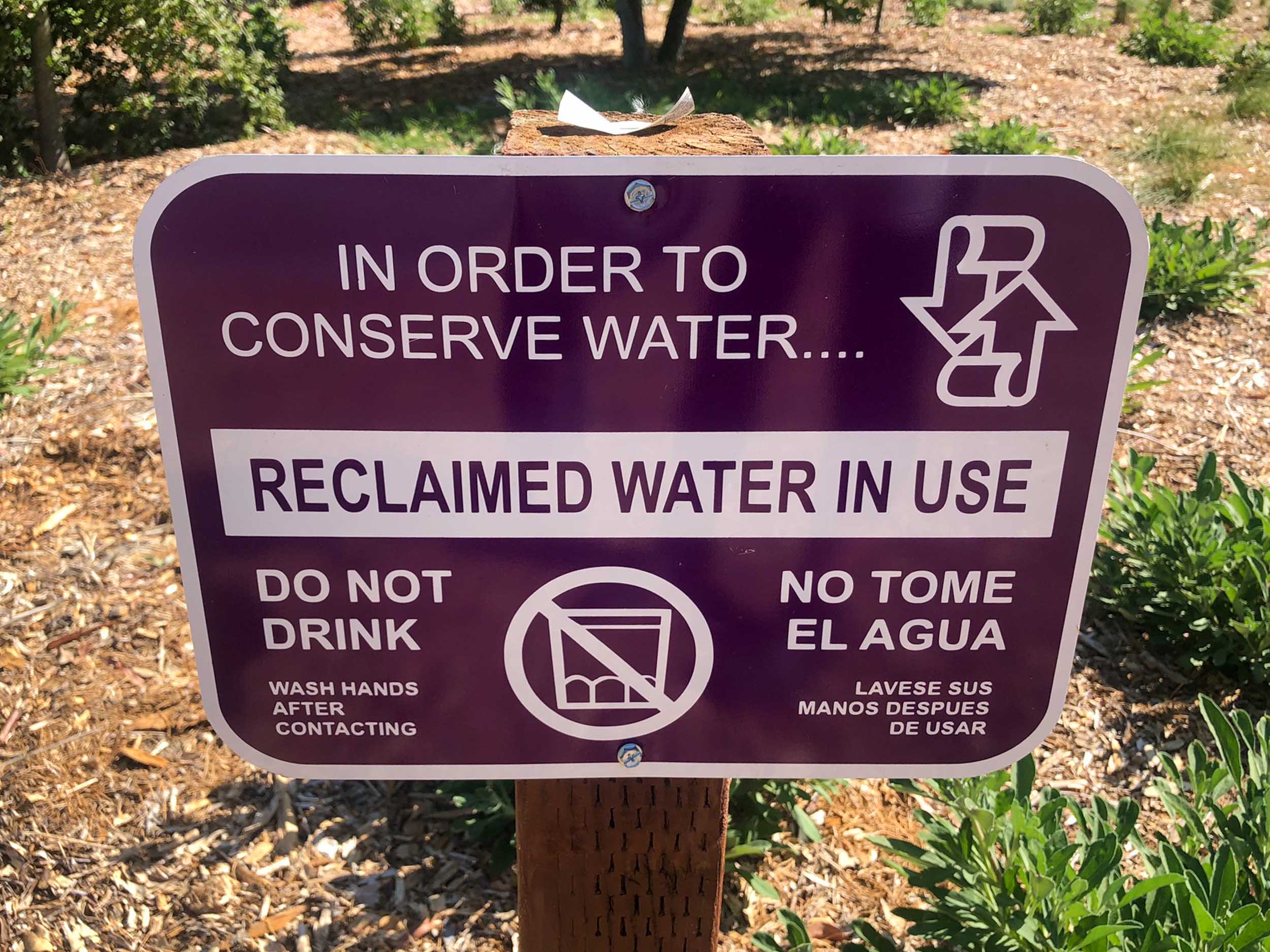
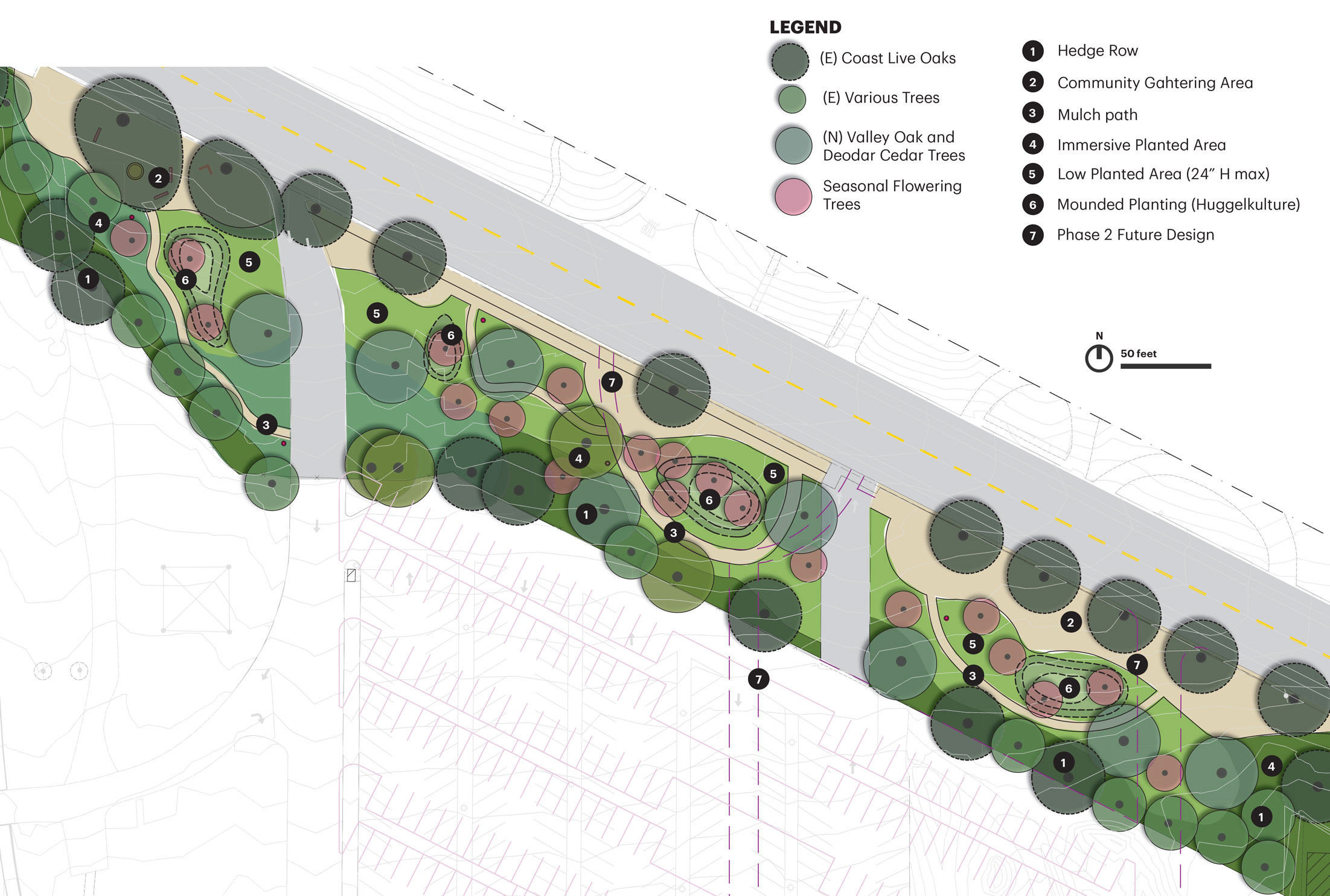
The phase 1 concept plan for Descanso Gardens front entry
As a sustainable method of making soil mounds, we experimented with the topography of a horticultural technique referred to as Hügelkultur. This process involves repurposing compostable plant materials, such as leaves fallen from trees, soil from building site excavations, and mulch.
We built four soil mounds – roughly 1,500 cubic feet each – solely from pure reclaimed biomass. The entire site was covered with a least 2” of house-made forest floor mulch. By including fallen pieces from the surrounding native Oak trees, the quality of oak in the forest floor condition is enhanced. The mounds were also heavily planted with grasses, which are proven to sequester even more carbon than mature trees.
Water Retention: In order to maintain a high soil water retention rate, large logs were deliberately chosen to collect moisture that then feed microorganisms. Acting like a sponge, the logs use decaying materials as a host for fungi, giving the plant roots a boost. This soil-food-web association is known as mycorrhiza.
The practice of tilling, loosening the soil to mix in organic matter, was used lightly and only where absolutely necessary in order to maintain the soil’s moisture. We also suppressed the weeds with mulch to store moisture in the ground.
Carbon sequestration: This secures carbon dioxide and prevents it from entering the Earth’s atmosphere. In plants, this complex process starts with photosynthesis. A plant can absorb carbon from the atmosphere and return it to the soil to feed microbes. These microorganisms morph this element into building blocks of organic soil, helping to sequester the carbon dioxide.
Healthy Living Soil: The soil mounds provide us with new observations and assessments on biodiversity. We plan to evaluate this active compost planting bed in the coming months ahead, including the progress on photosynthesis converting the CO2 from the air into carbon-rich soil and the flourishment of new plant life.
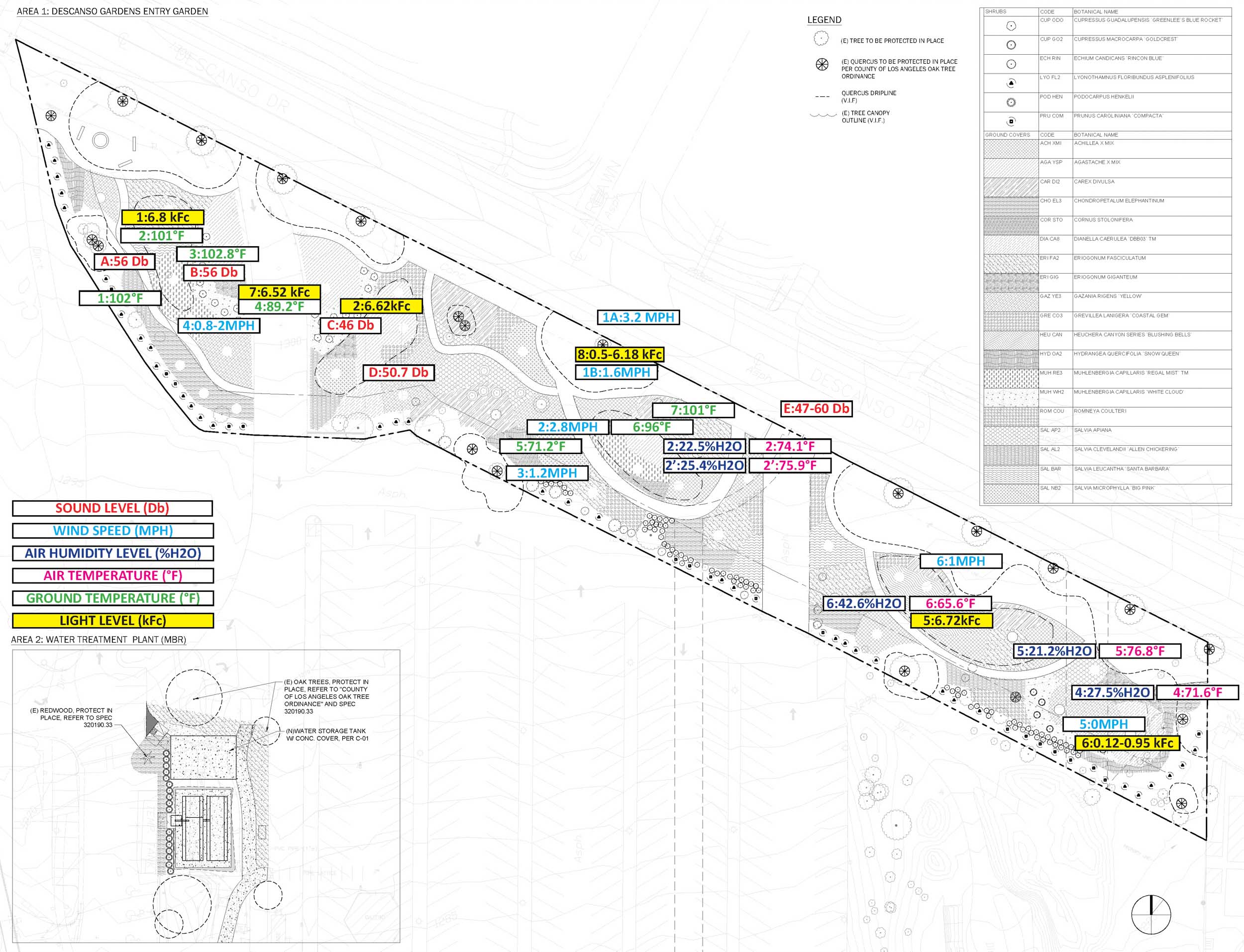
Entry Garden Planting Plan and Water Treatment Plant
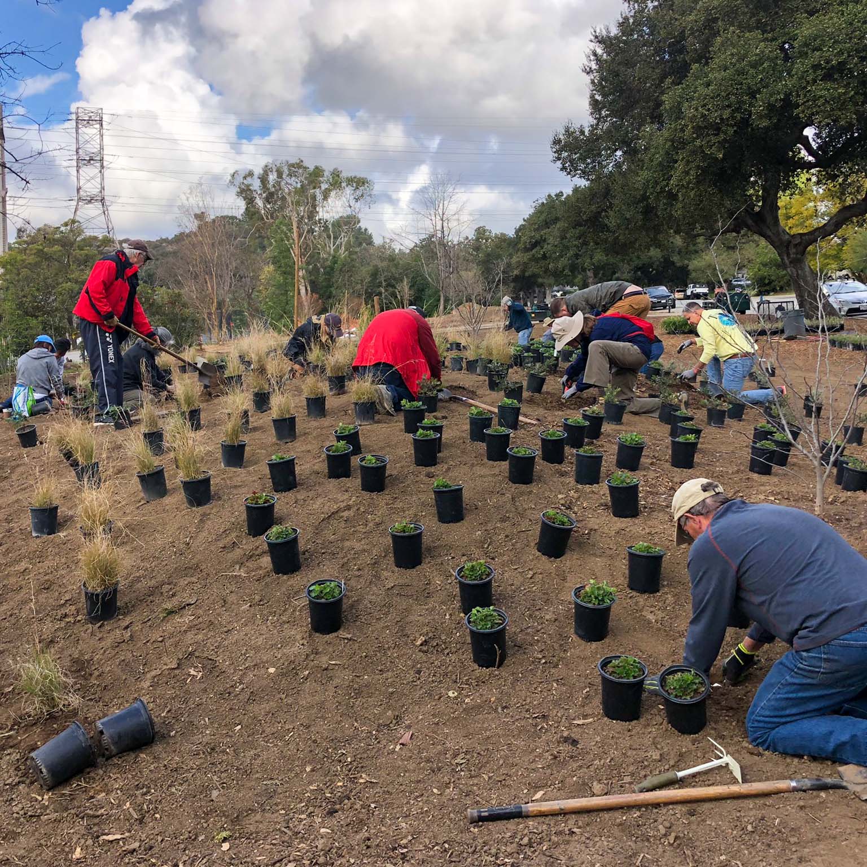
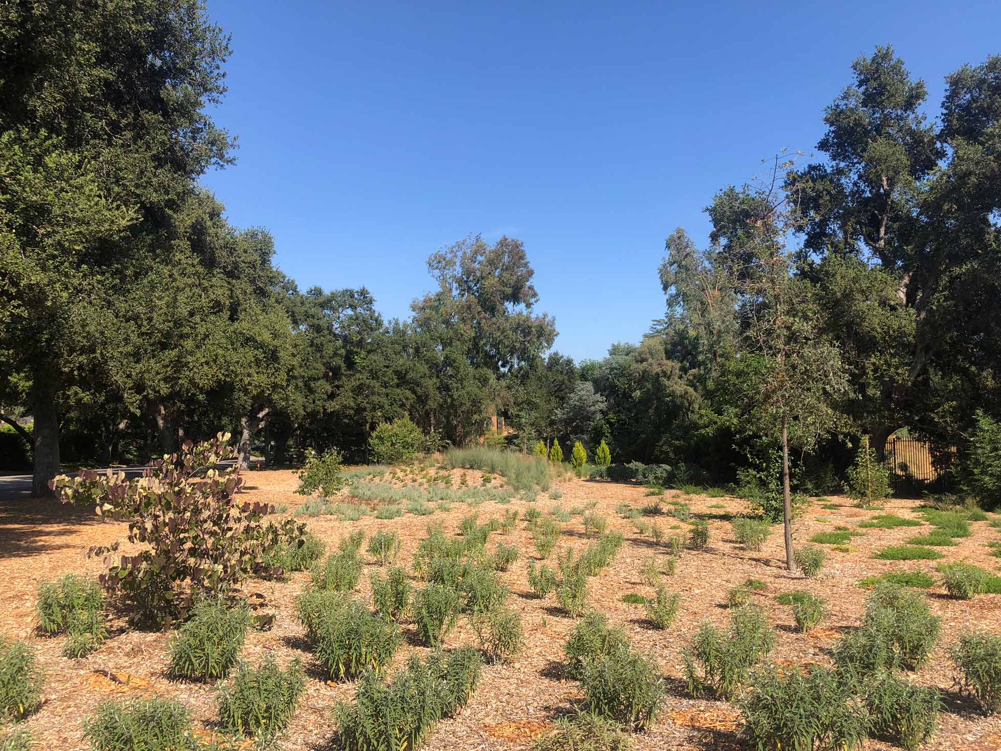
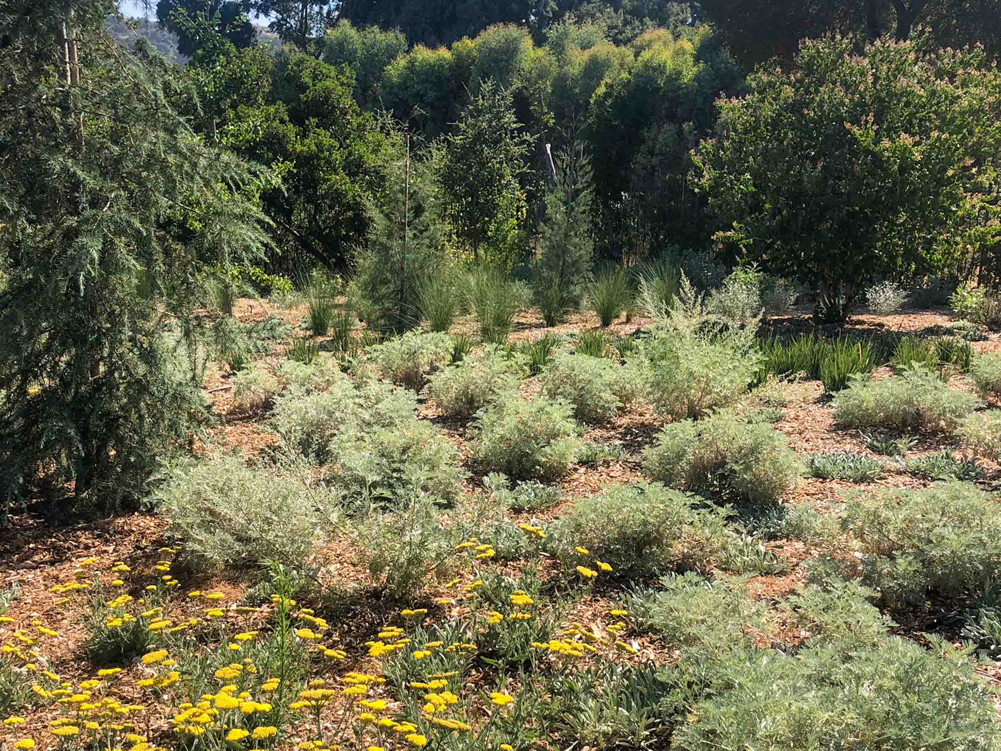
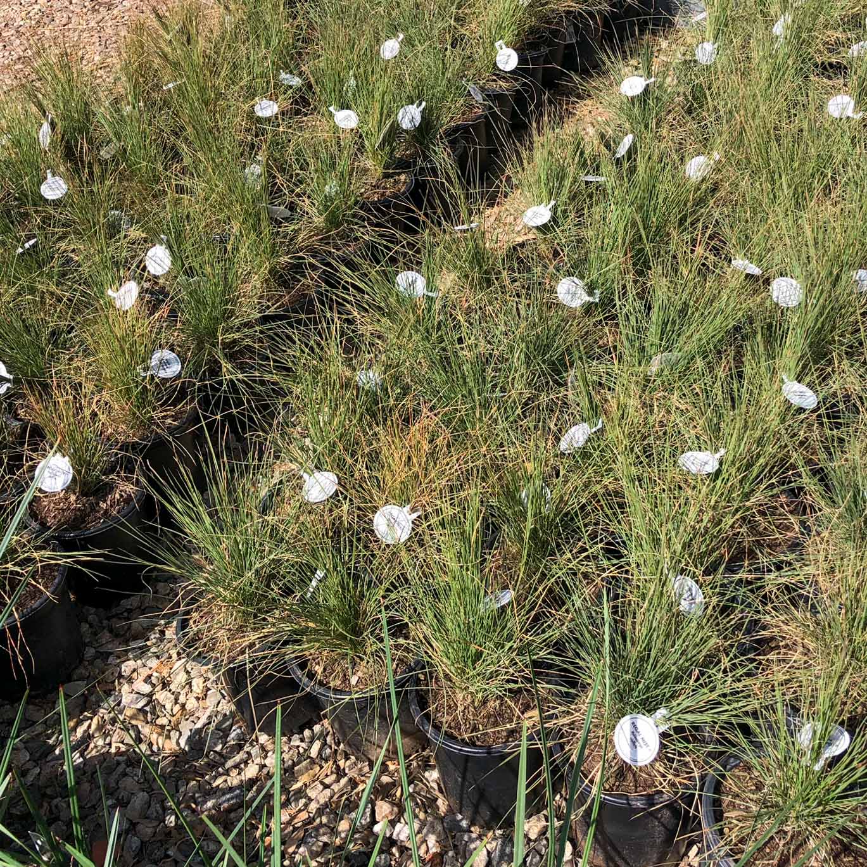
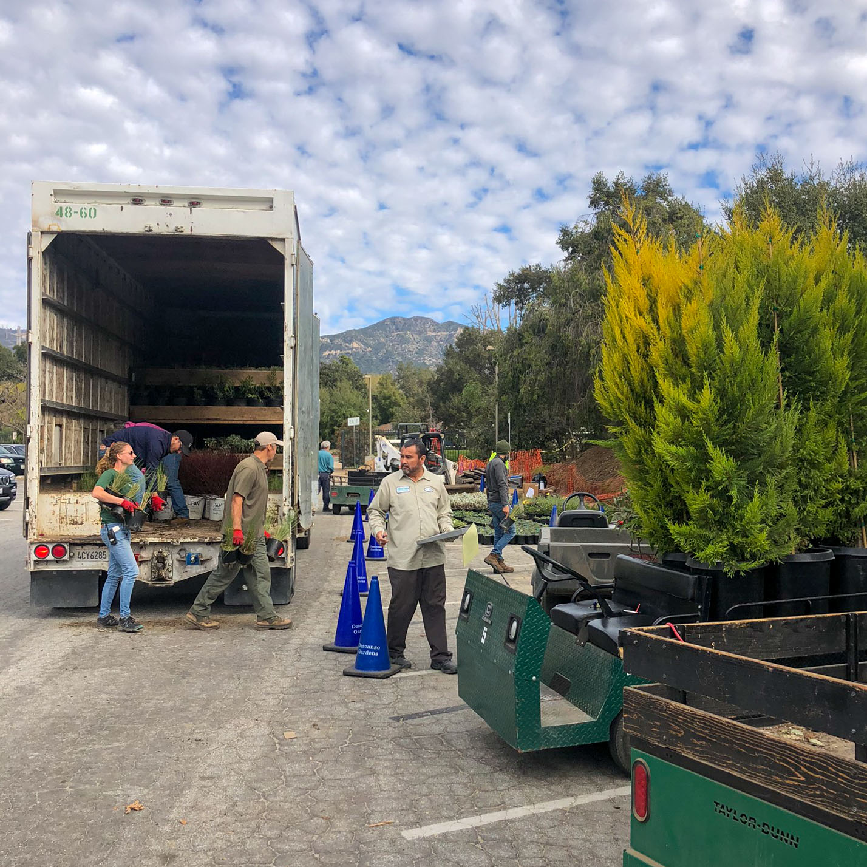
The plant selection process was guided by a special focus on protecting pollinators, acclimation to the existing climate, as well as factors considered to keep maintenance low while also gaining year-round interest. In the endeavor to reinterpret the garden’s history and also think of the future, a rigorous and collaborative plant search was conducted between Descanso Gardens and RIOS landscape specialists.
This is phase one of the Descanso Front Garden. Phase two will include the installation of interpretive signs and other enhancements to the landscape.

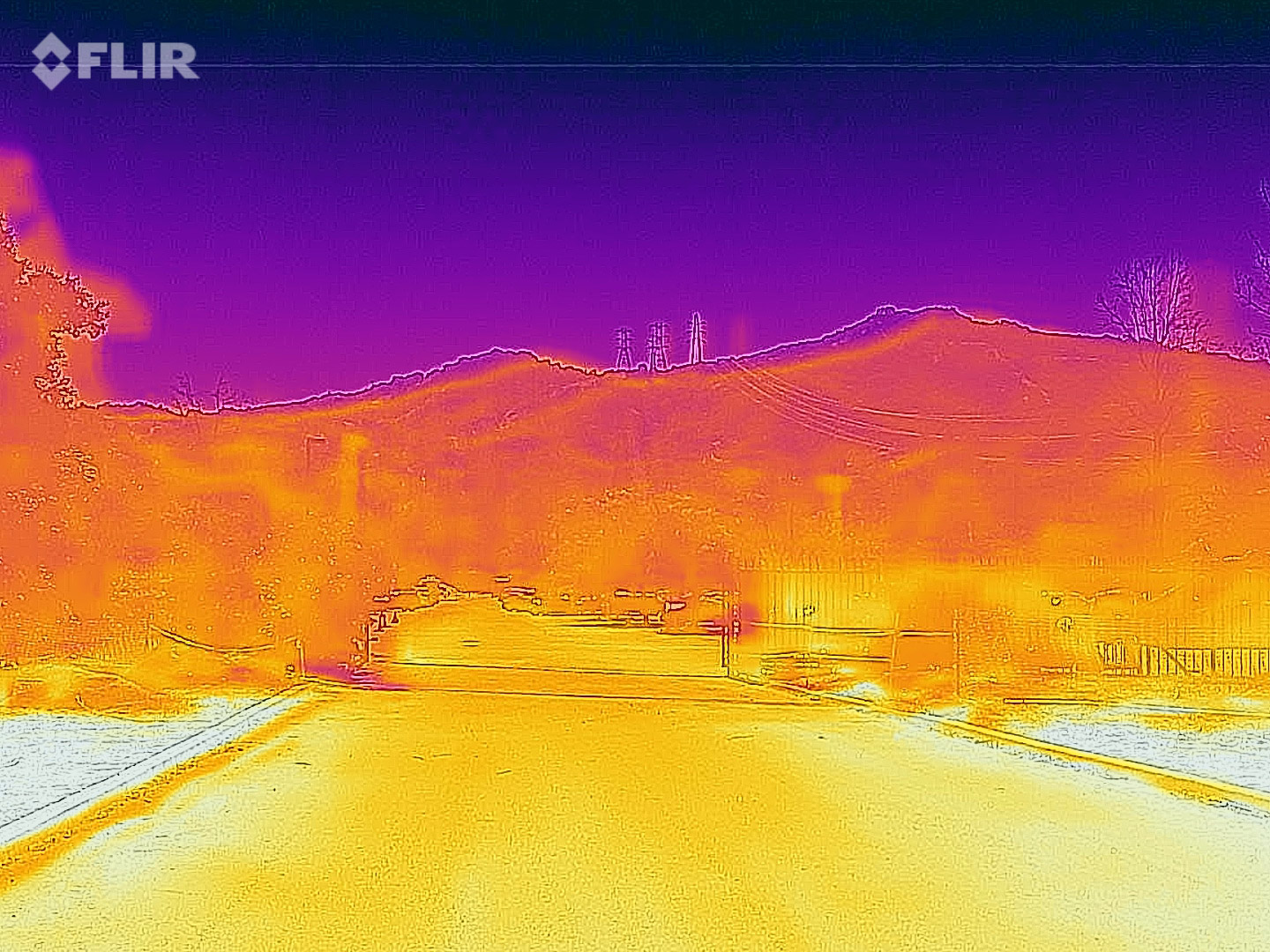
FLIR Tools app to analyze heat through thermal imaging.