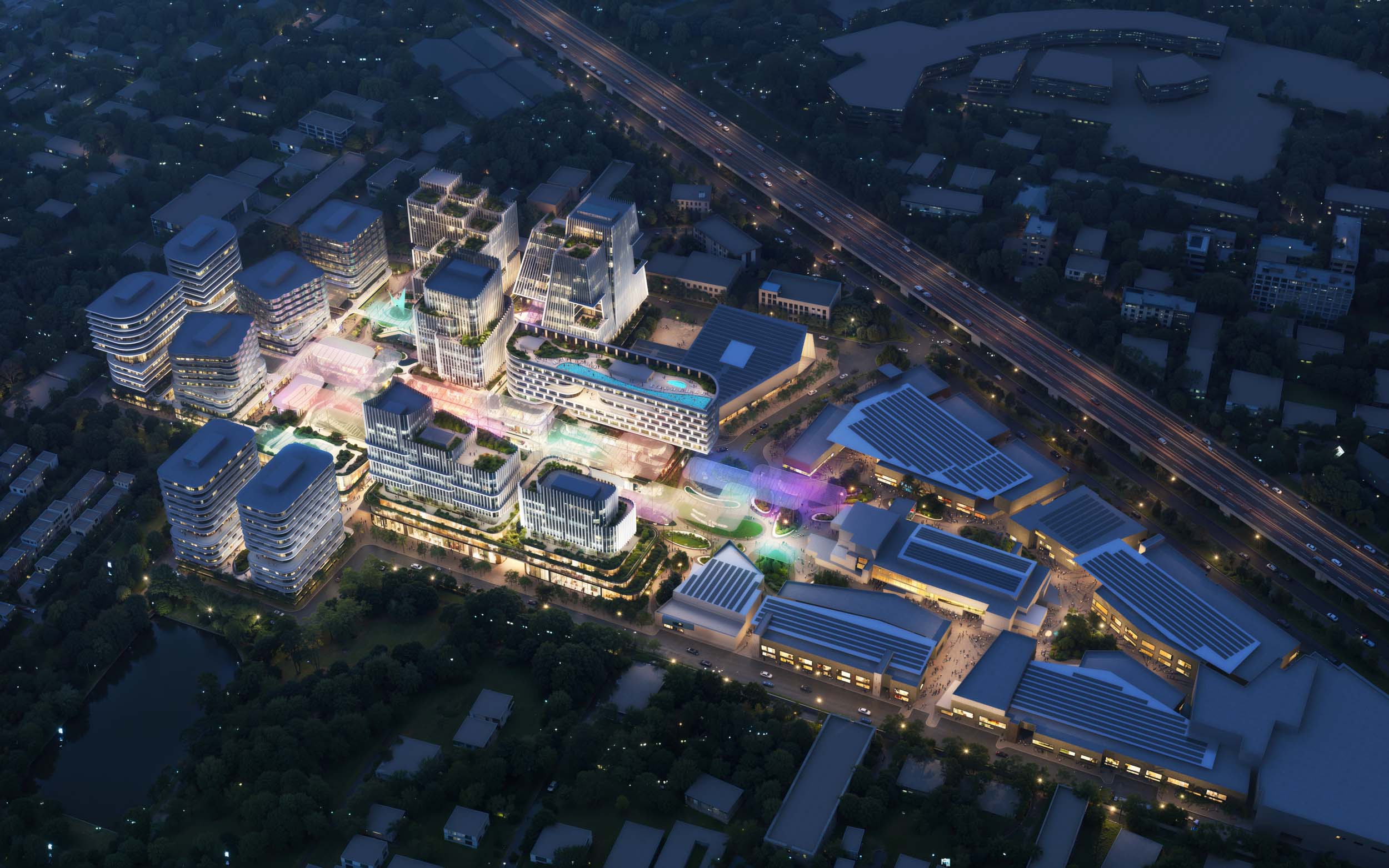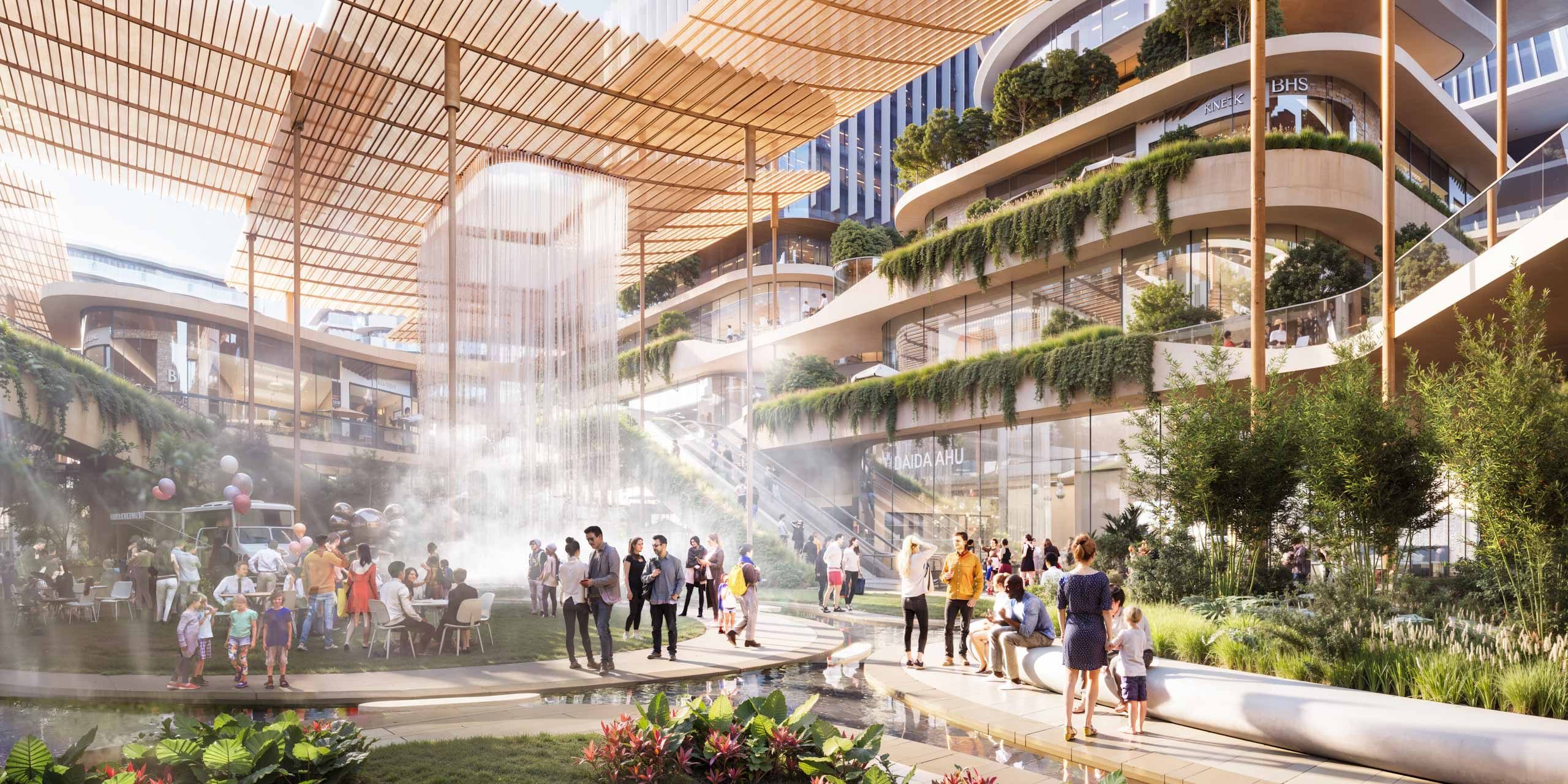
Located in northern Bangkok, the Crystal Design Center Redevelopment transforms an existing retail complex into a landmark mixed-use destination spanning approximately 170,000 square meters. The master plan, developed for Ally Global, creates a pivotal gateway between Bangkok’s metropolitan core and emerging northern districts, integrating cultural, residential, and commercial spaces around a central urban park.
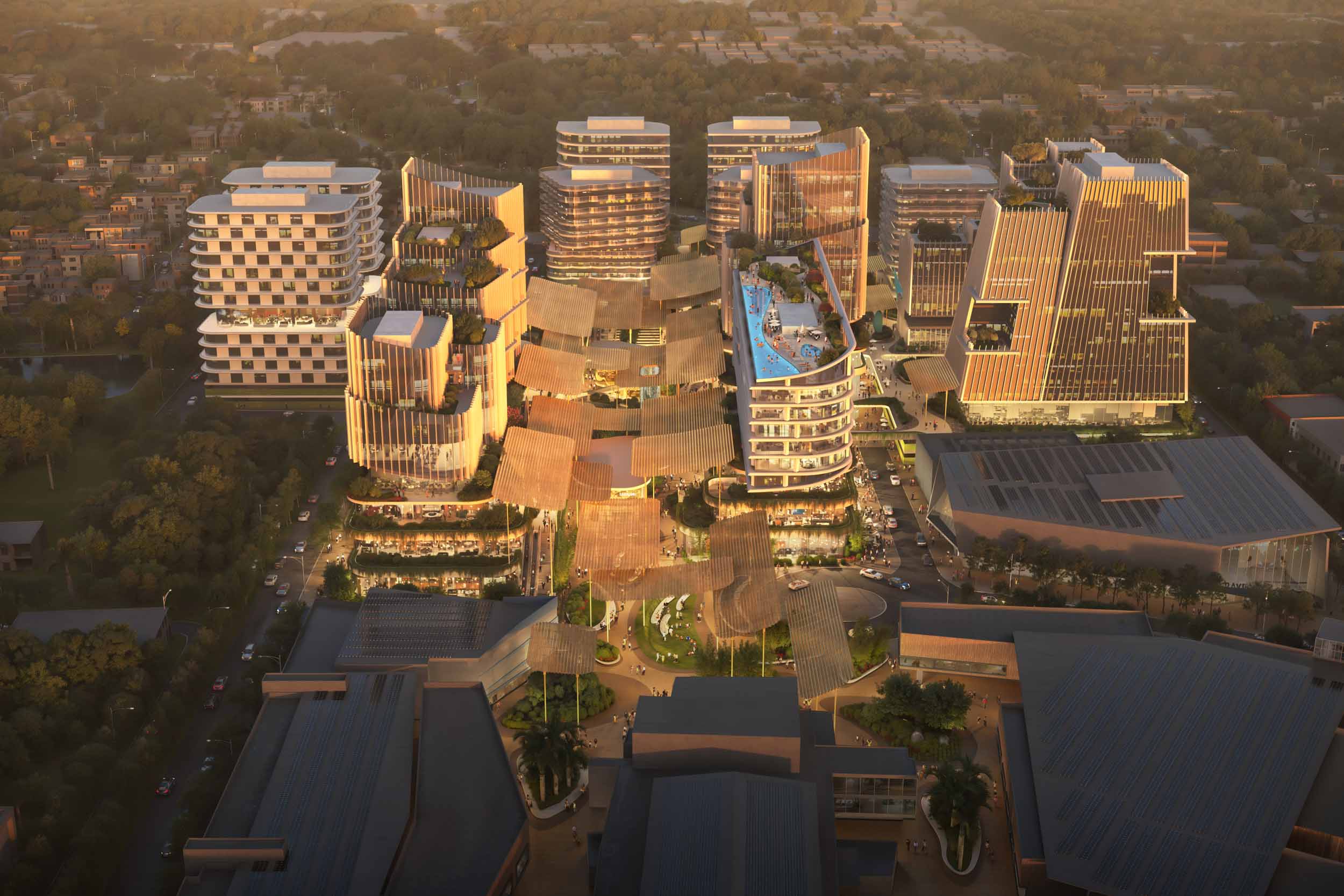
The design responds to Bangkok’s rapid urbanization by creating a new community hub that offers an alternative to the congested downtown area. The development introduces an innovative urban design centered on four distinctive public plazas: the 900 square meter Convergence Square with potential for digital media facades, the 550 square meter Waterfall marketplace with a central water feature, the 725 square meter Cultural Commons featuring an advanced acoustical amphitheater, and the 1,000-square-meter Design Park showcasing large-scale art installations.
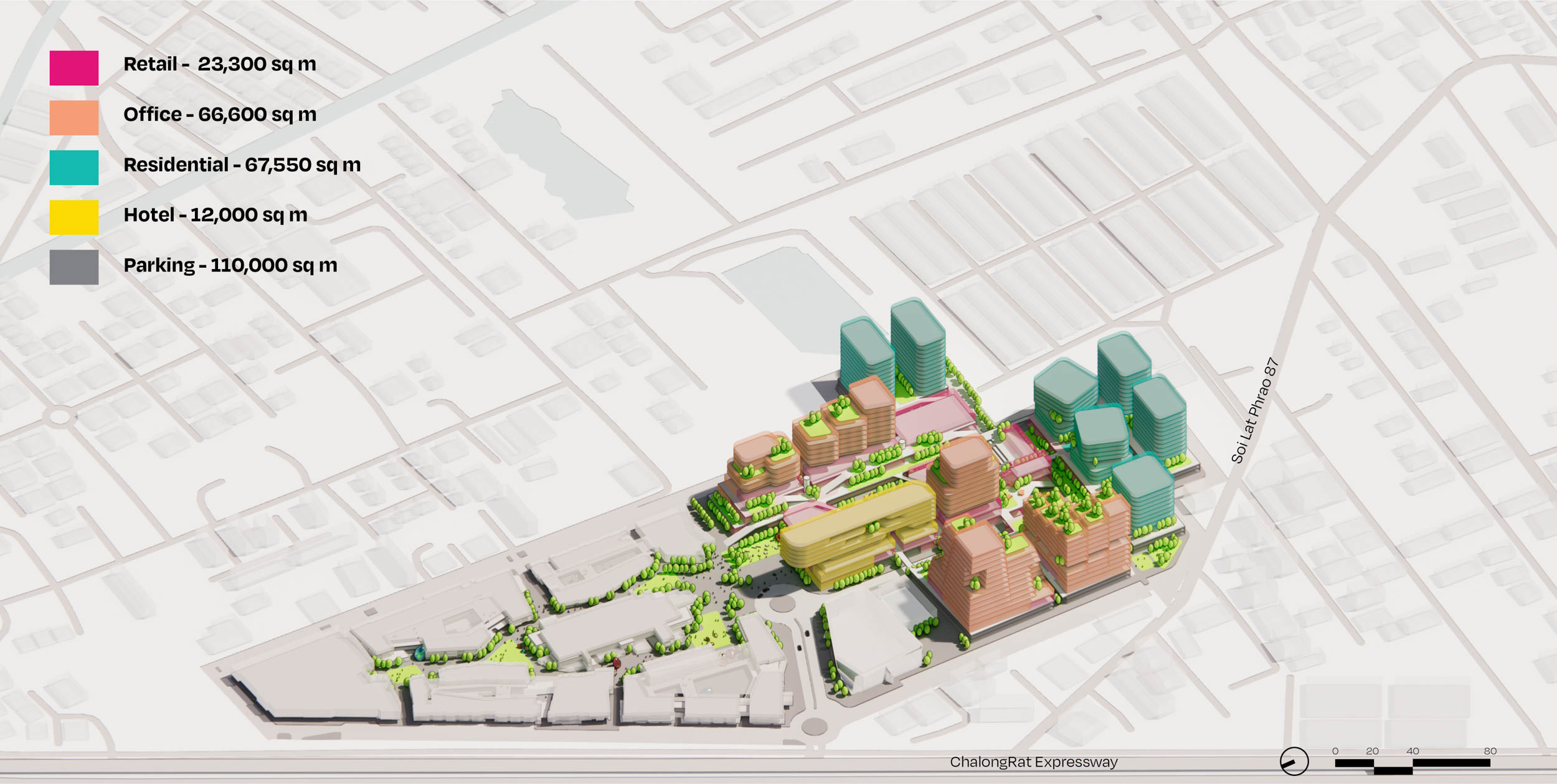
Drawing inspiration from Thailand’s mountainous landscapes, the architecture features terraced forms with over 25,000 square meters of planted roofs and terraces. The master plan encompasses 66,000 square meters of office spaces, 68,000 square meters of residential towers, and 12,000 square meters dedicated to a hotel, creating a multi-functional site that bridges surrounding neighborhoods.
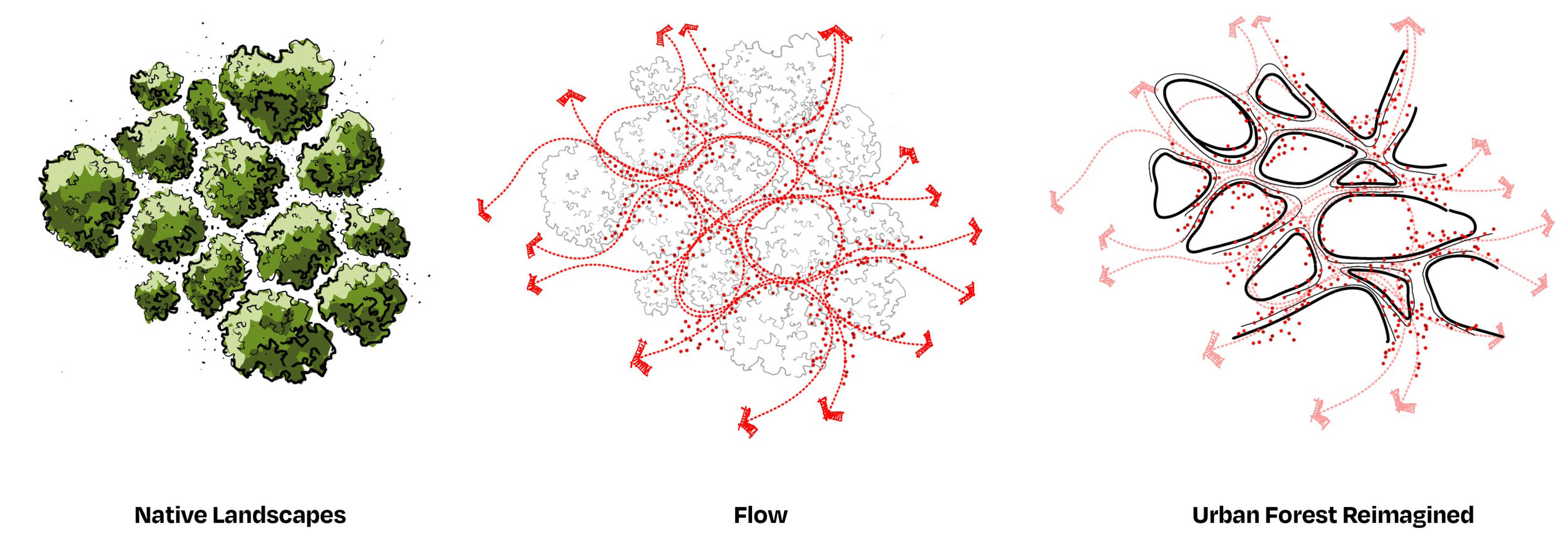
— Sabina Cheng, Studio Director, RIOS
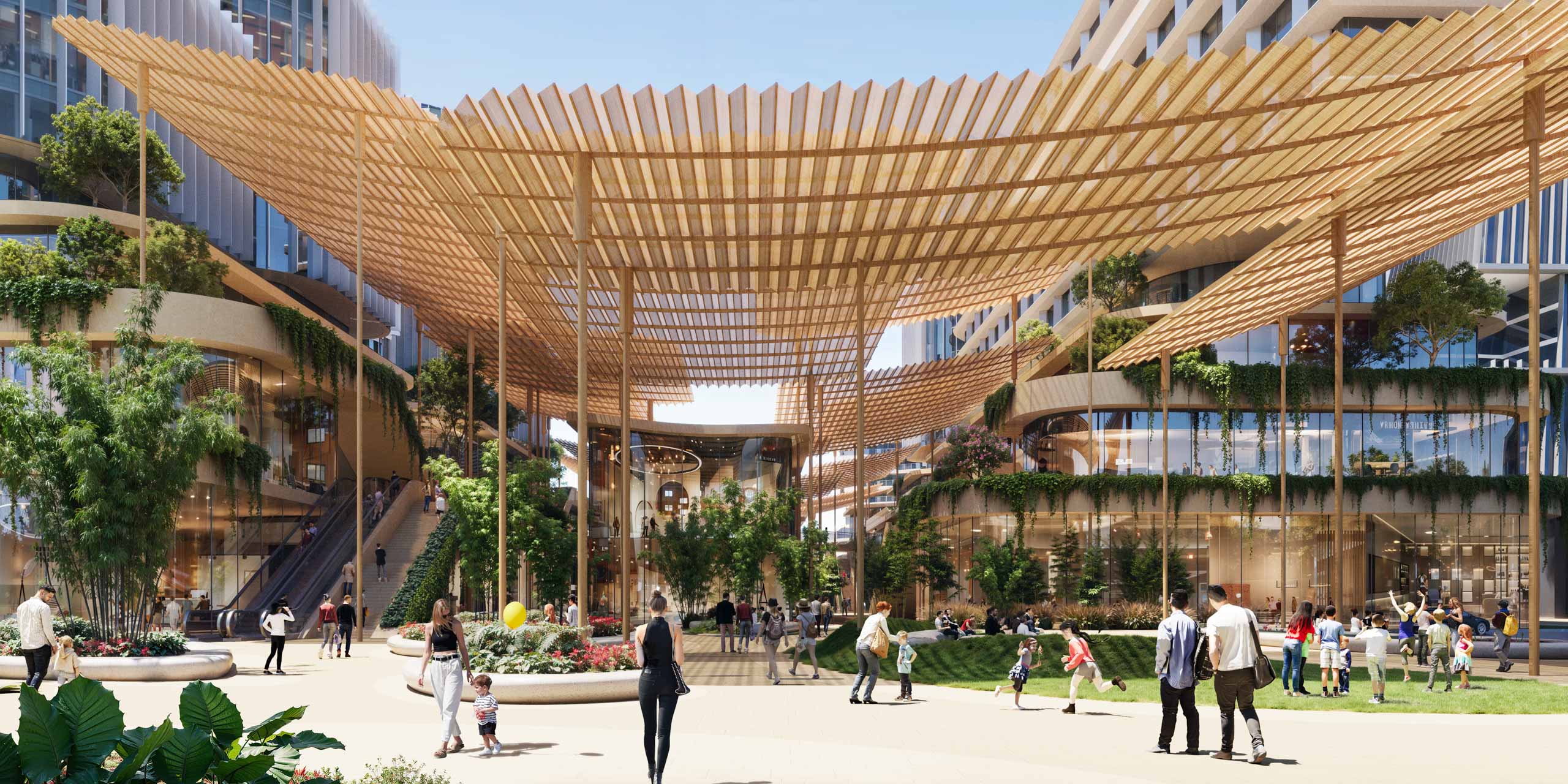
Sustainability drives the development’s design, with a sophisticated canopy system providing shade and filtered light. Strategic architectural openings channel prevailing winds and collaborate with water features to enable natural cooling. Ground-level experiences prioritize pedestrian comfort through covered walkways, vertical gardens, and an intimate 23,000-square-meter retail space with all parking concealed below grade.
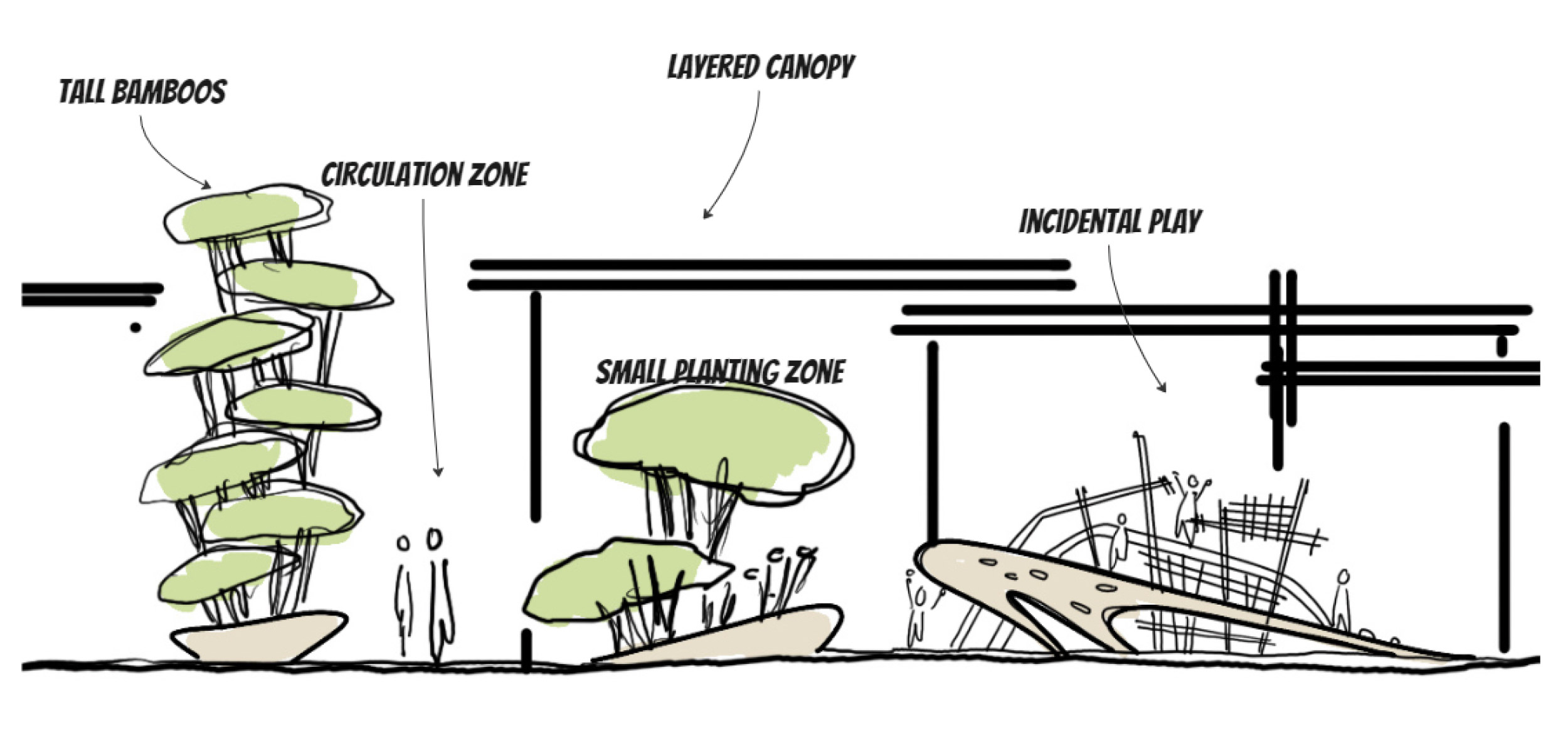
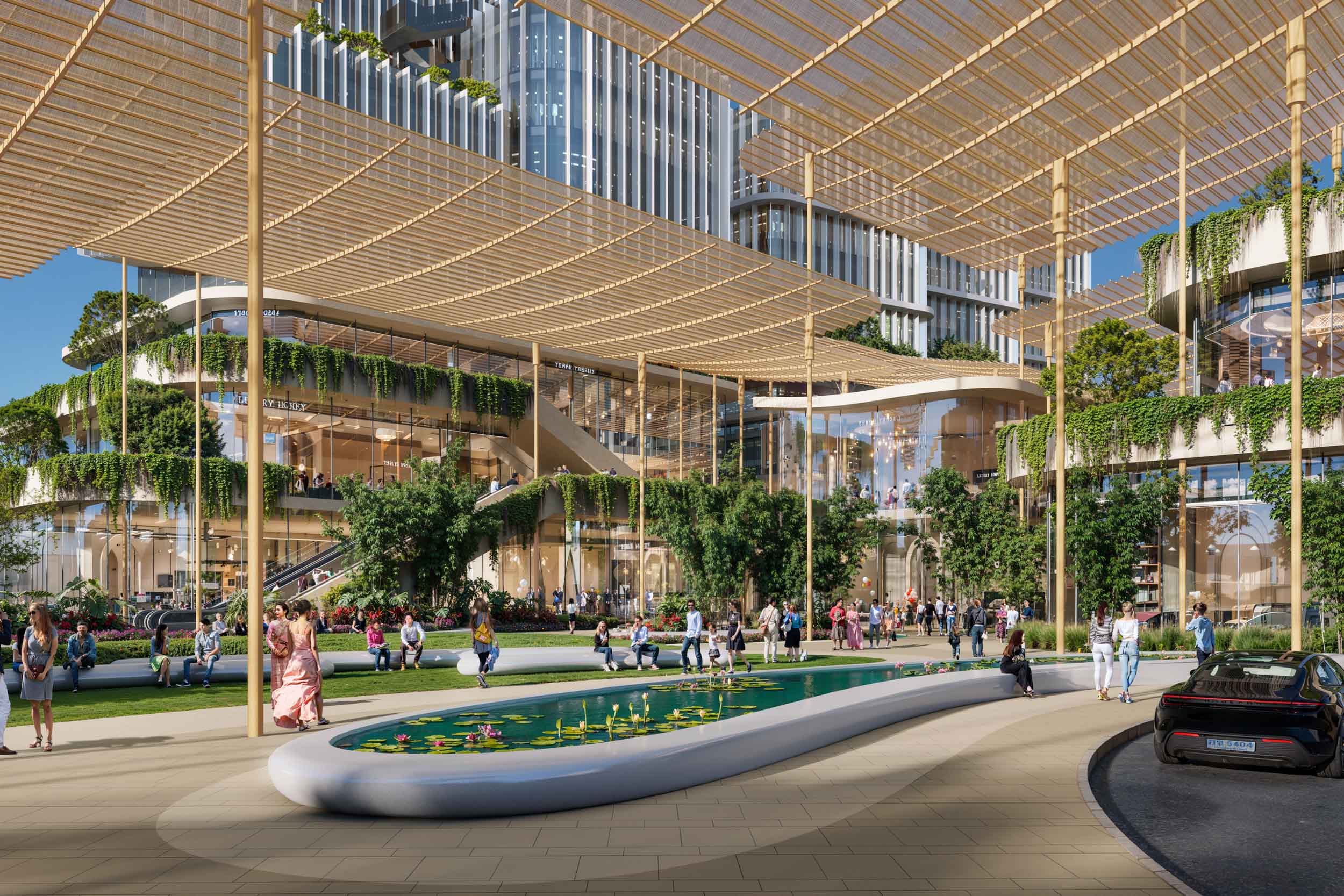
Walkways seamlessly integrate with the park, encouraging community gathering and connectivity. The design works in tandem with nearby creative developments like Bangkok Studios to cultivate a new creative innovation corridor in Northeast Bangkok.
The Crystal Design Center establishes new benchmarks for mixed-use development in Southeast Asia by combining traditional Bangkok marketplace spirit with contemporary design sensibilities—creating a sustainable, community-focused destination.
