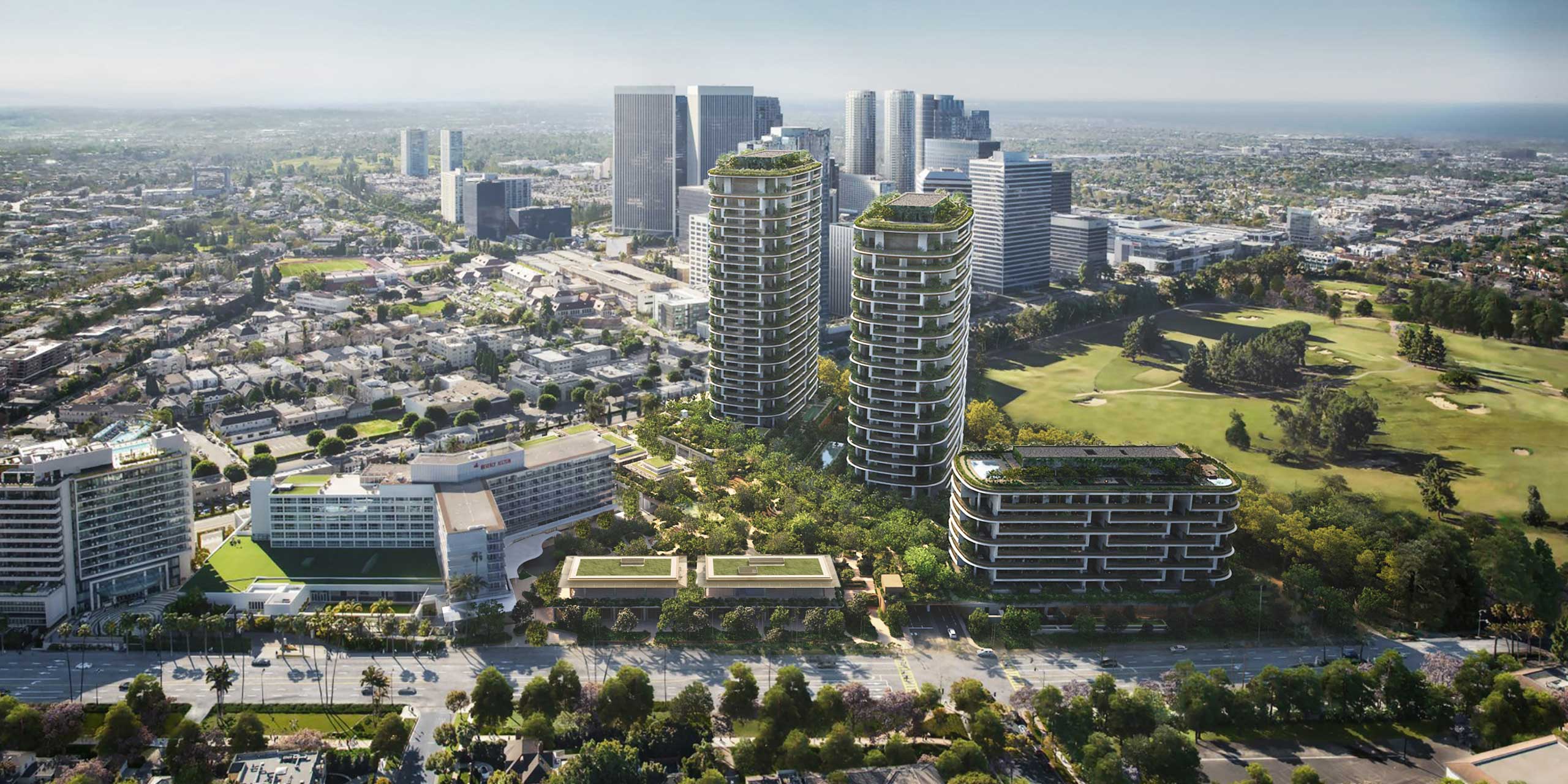
One Beverly Hills aerial view (Foster + Partners and Kerry Hill Architects)
RIOS, in collaboration with Foster + Partners and KHA Architects, share a design vision for unifying the landmark corridor that is set to become the western gateway to Beverly Hills. One Beverly Hills will be a dynamic mixed-use development unlike any other on the West Coast, showcasing a distinct and cohesive narrative reflective of the city’s vibrant culture and layered history.
Shaped by sinuous curves and lush overflowing gardens, the ambitious 17.5-acre project owned by Alagem Capital Group and Cain International will link the Waldorf Astoria and a restored Beverly Hilton together with the first Aman luxury hotel on the West Coast, two residential towers, a retail pavilion, conference center, and public botanical gardens. The Aman resort includes a 10-story hotel, branded residences across the two towers, and a 100,000-square-foot private club with expansive wellness facilities.
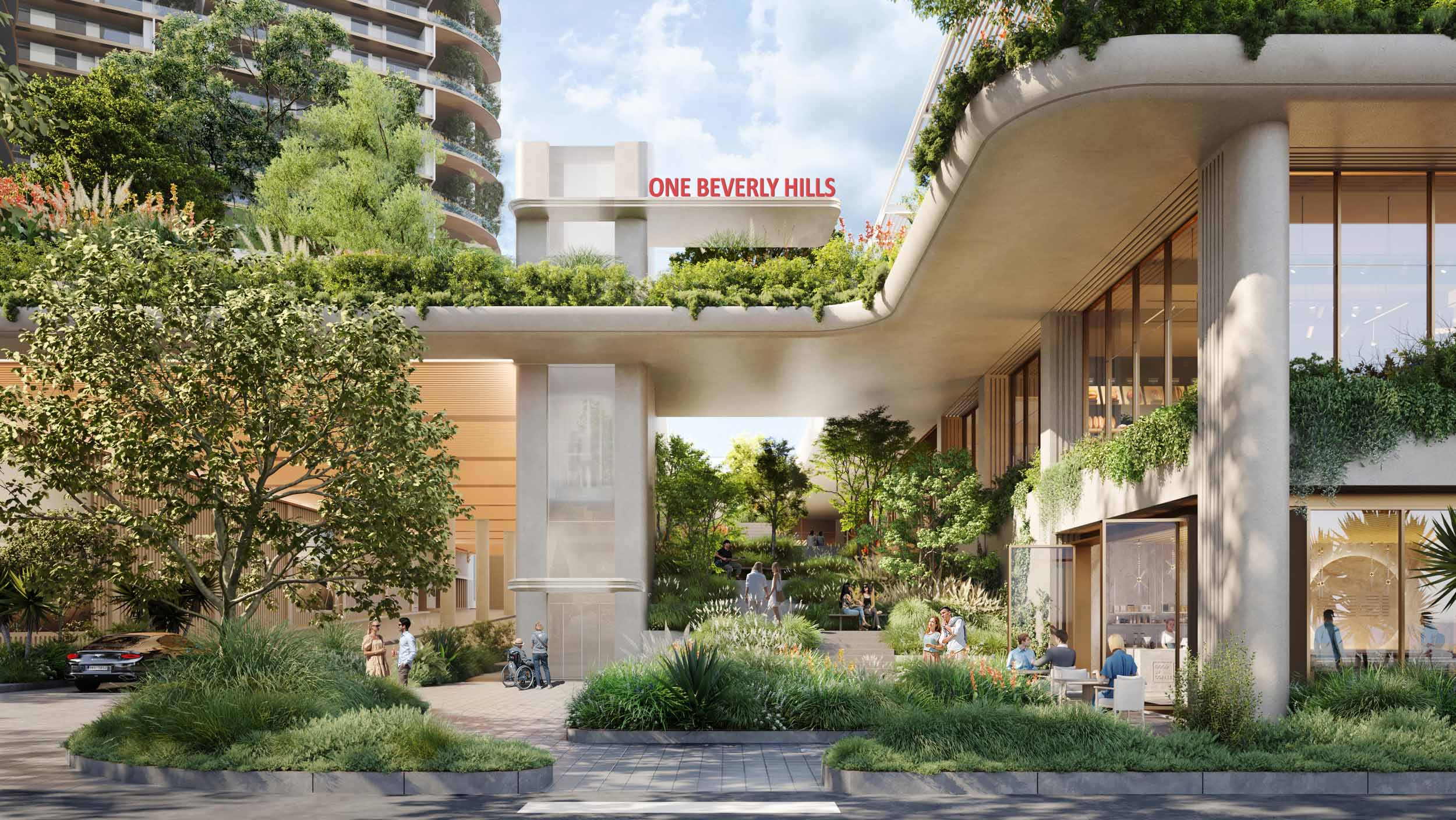
View from Santa Monica Blvd (Foster + Partners)
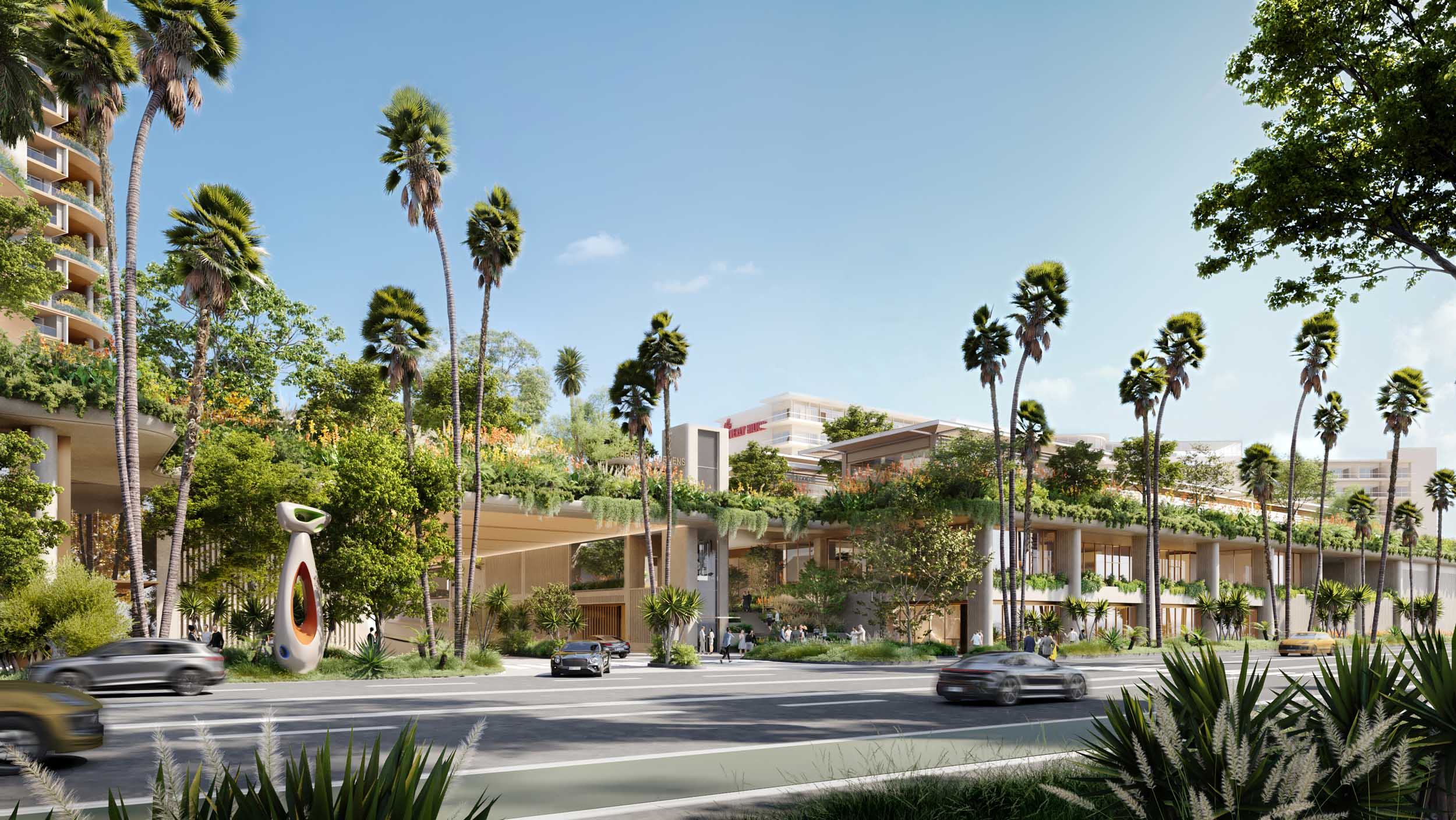
View from Santa Monica Blvd (Foster + Partners)
The concept by Lord Norman Foster envisions an immersive verdant oasis in the center of a sprawling Los Angeles. Designed for LEED Platinum and WELL certifications, the mixed-use development sees integration of sustainable systems as a key feature to its success.
As the landscape architects, RIOS imagines the gardens as a nexus for wellbeing to maximize the wellness of people and ecology. This orchestrated collection of plants, water features, and winding paths will envelop the site showcasing glimpses of greenery at every turn.
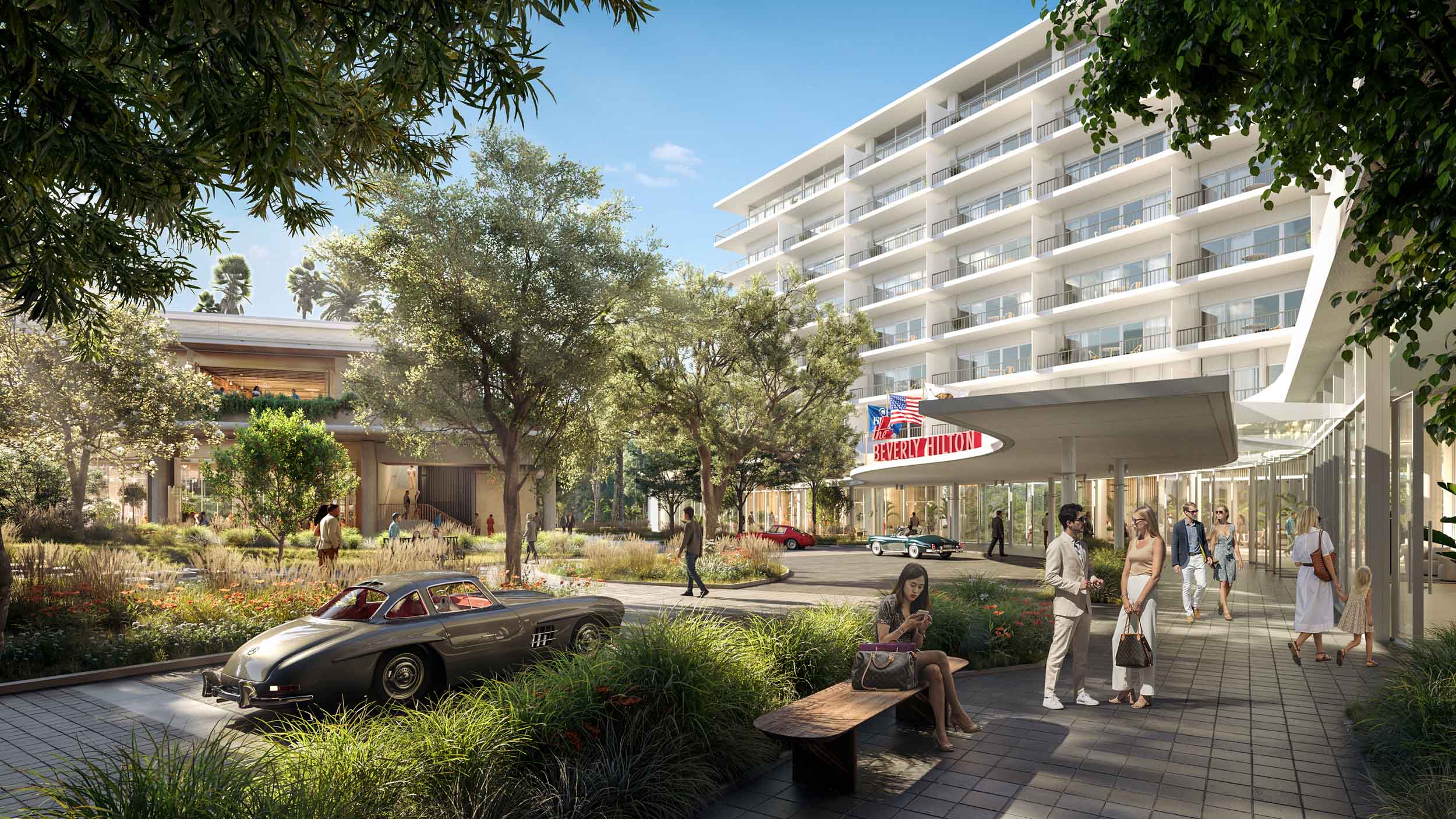
The Beverly Hilton Entry (Foster + Partners)
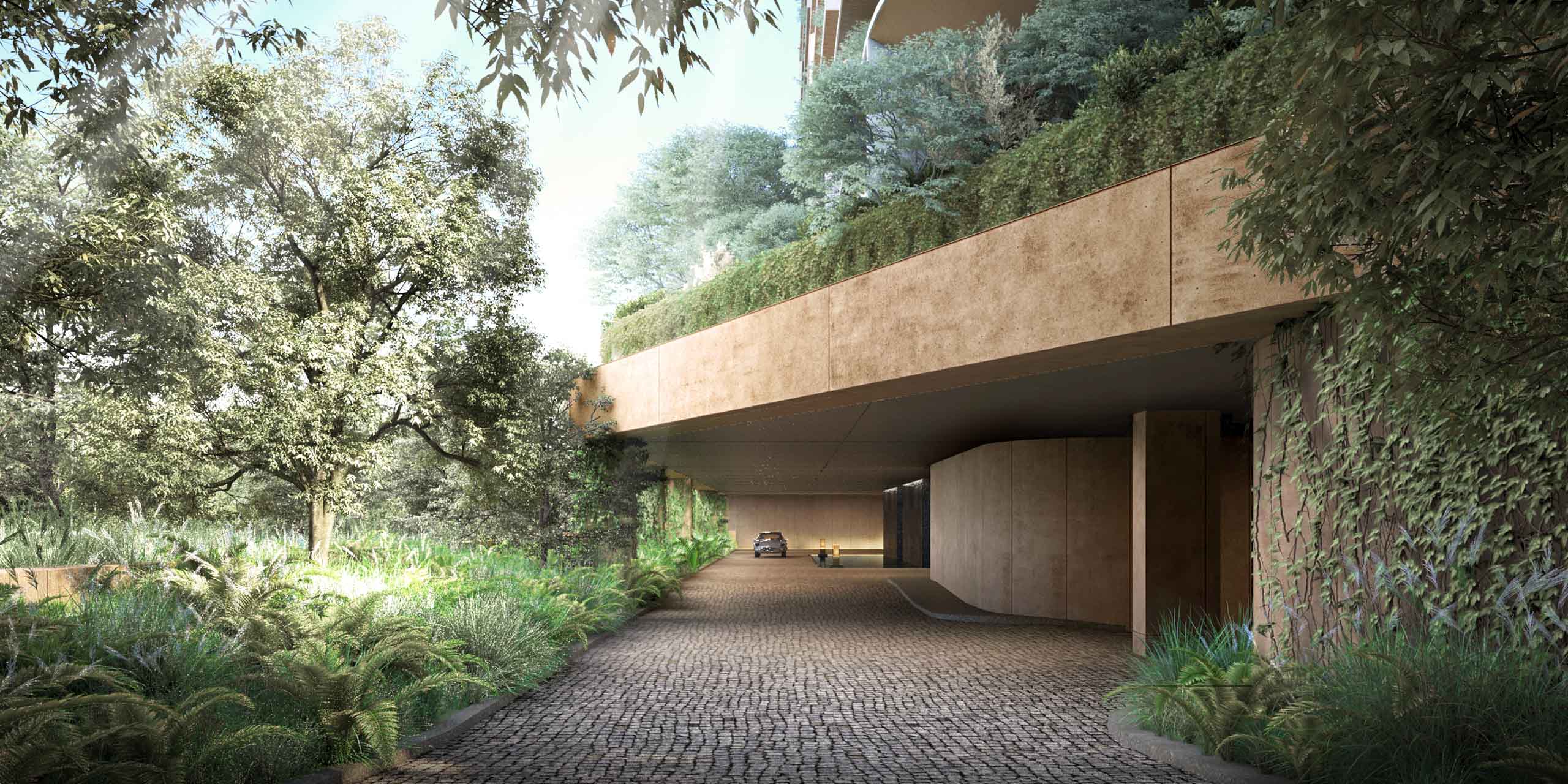
One Beverly Hills Aman Hotel Entry (Kerry Hill Architects)
The gardens will reprise the site’s historical use as the Beverly Hills Nursery and curate an eclectic collection of over 200 plant species, including palms, oaks, sycamores, succulents, and olive trees, based on nine diverse and distinct Southern California landscapes. The design incorporates 8 acres of expansive gardens; 4.5 acres of publicly accessible botanical gardens and a 4-acre private garden for residents. Each garden, carefully developed to showcase species unique to its theme, will maintain 75% of the selected plants as water wise.
In addition to choosing climatically adapted plants, all water used for landscaping will be a combination of reclaimed water and storm run-off generated from on-site amenities. The intentional focus on implementing sustainable systems within the project is to promote the health of the local ecology, residents, and guests of One Beverly Hills for generations to come.
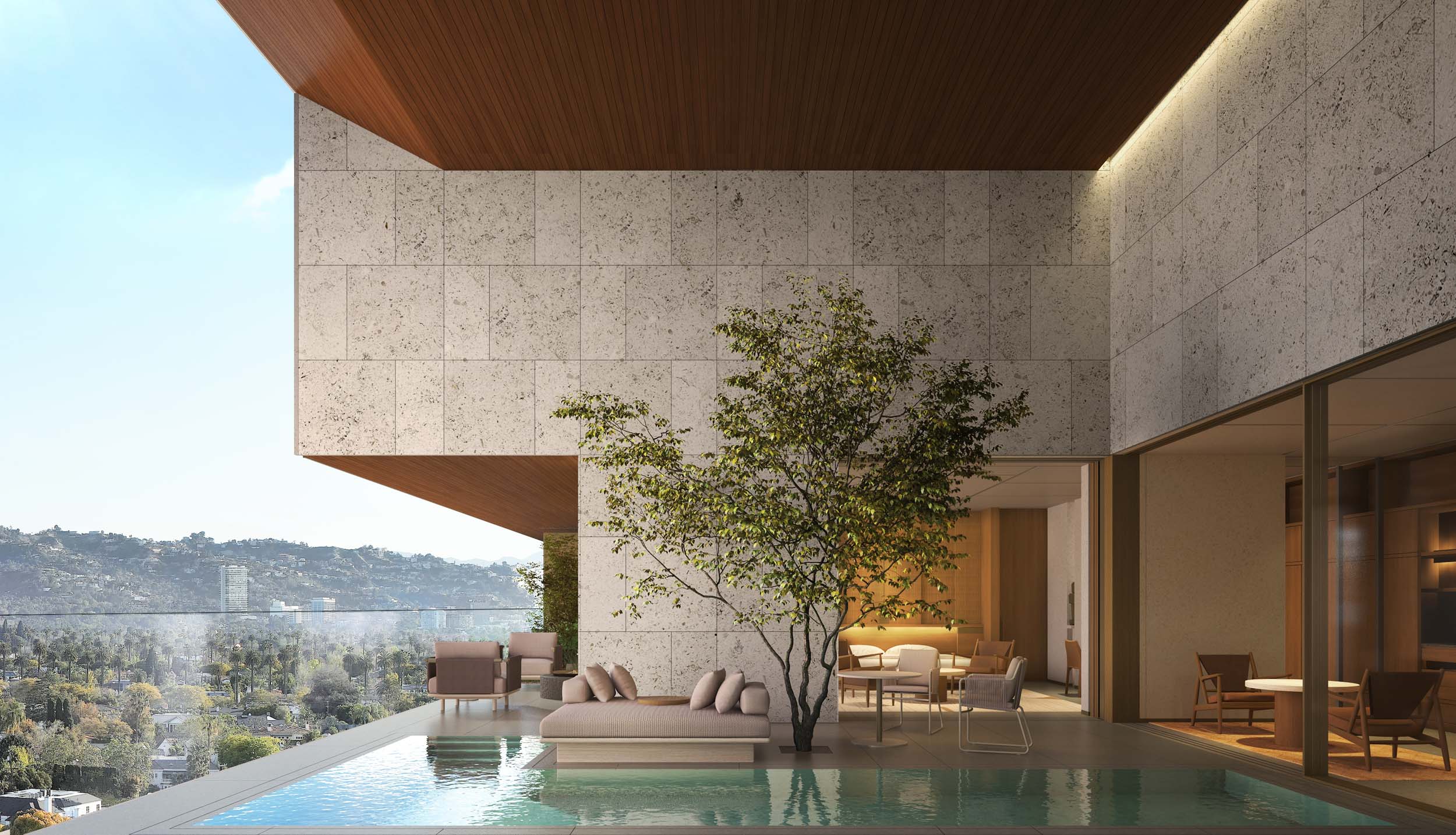
Aman Hotel Guestroom Pool (Kerry Hill Architects)
Landscape Architect: RIOS
Architect: Foster + Partners and KHA Architects
Architect of Record: Adamson Associates, Inc.
Site Management: Turner Construction, Cain Development, OKO Group
Client: Cain International and Alagem Capital Group