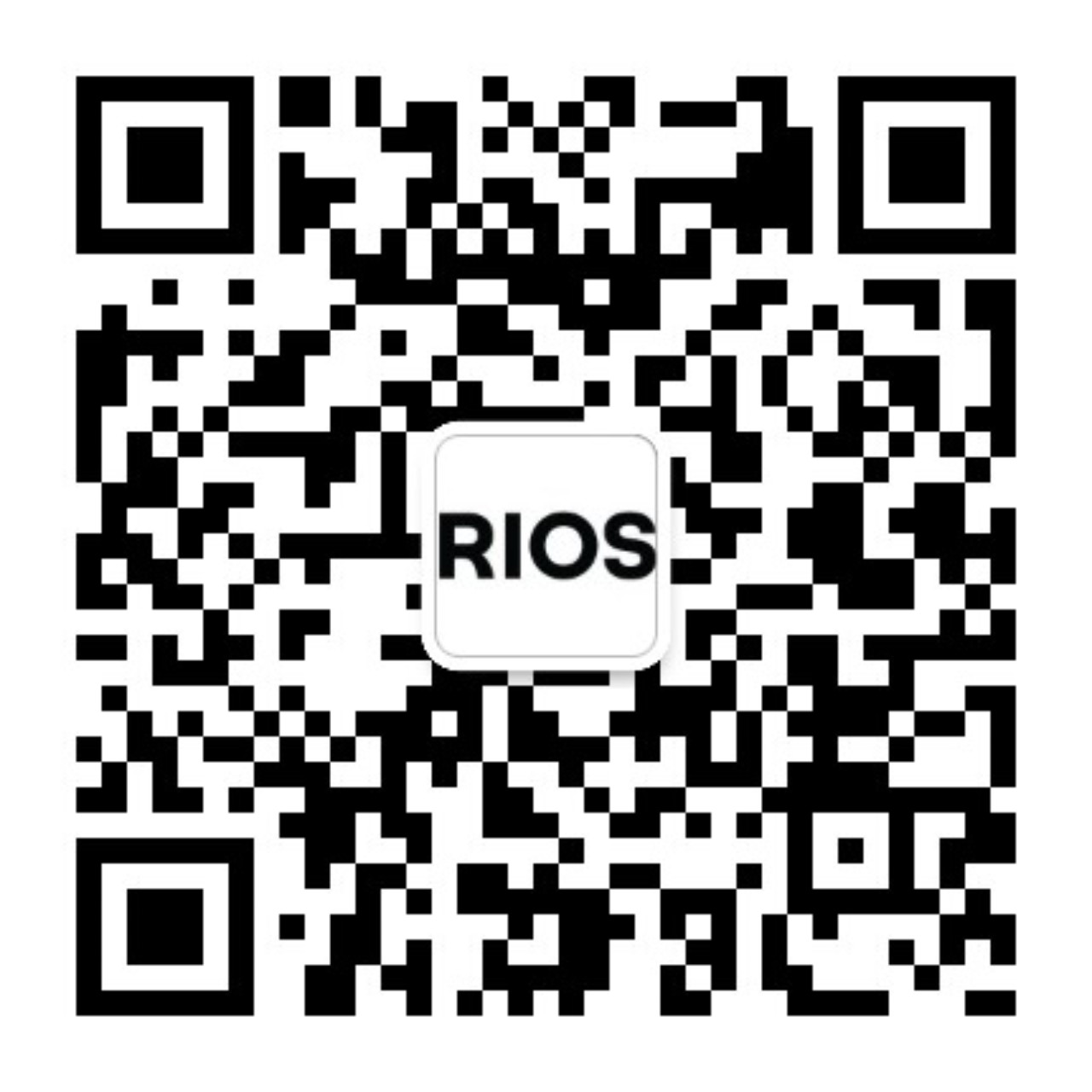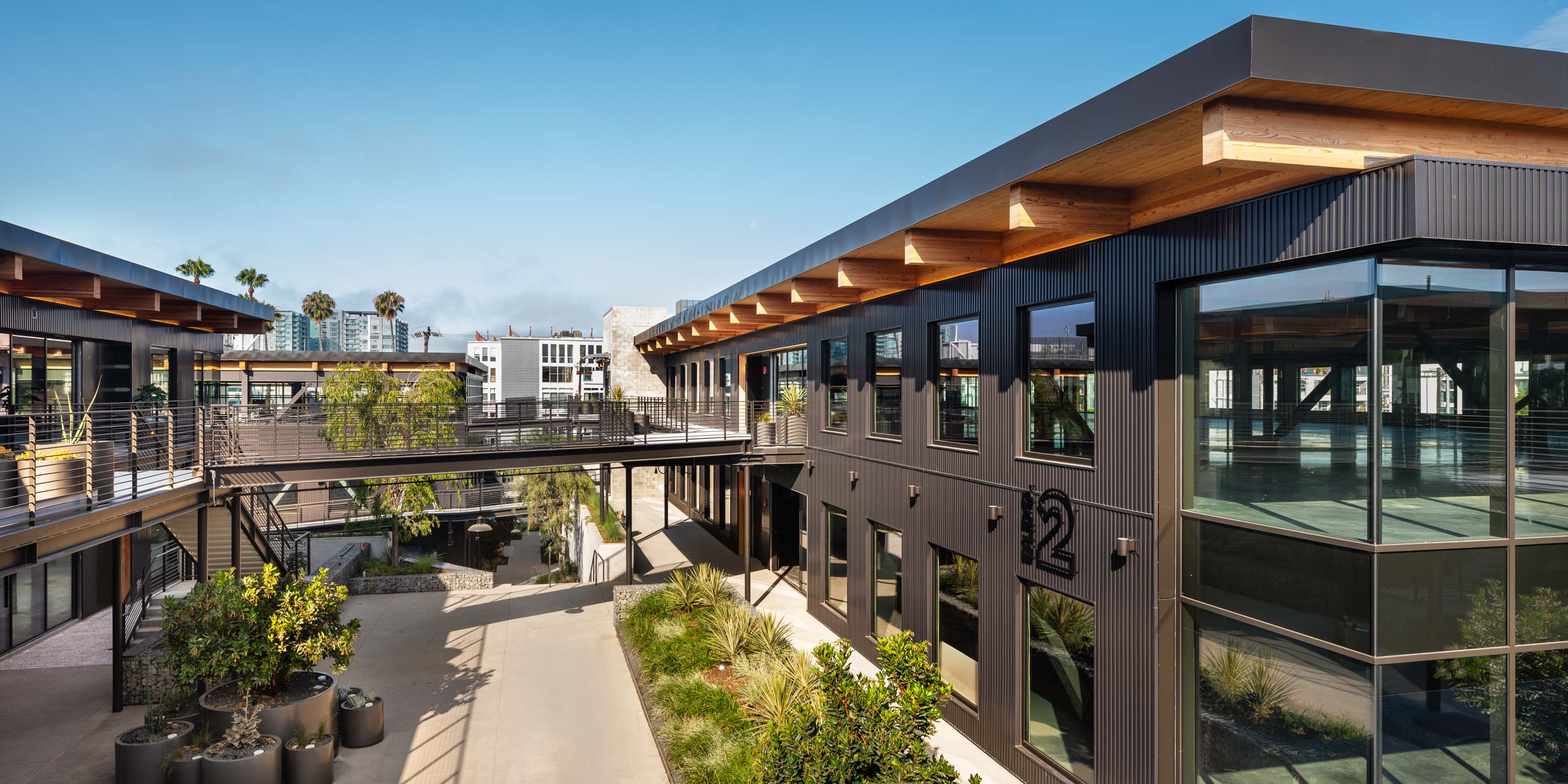
42XX
A Hybrid Mass Timber Campus on LA’s Westside
Located in the heart of Marina del Rey, 42XX is a visionary office campus on Los Angeles’ Westside, blending sustainable design with coastal inspiration. Owned by The Bradmore Group, the development combines cutting-edge architecture with lush landscape architecture to redefine the modern workplace—offering an exceptional coastal lifestyle for tenants and visitors in Southern California.
As the first mass timber project on the Westside and one of the largest in Los Angeles, 42XX is designed to meet occupant needs while minimizing environmental impact, with a focus on sustainability and connectivity. More than just an office complex, 42XX functions as a dynamic ecosystem designed to inspire creativity, extending its innovative spirit into the nearby community of creative offices and live-work spaces.
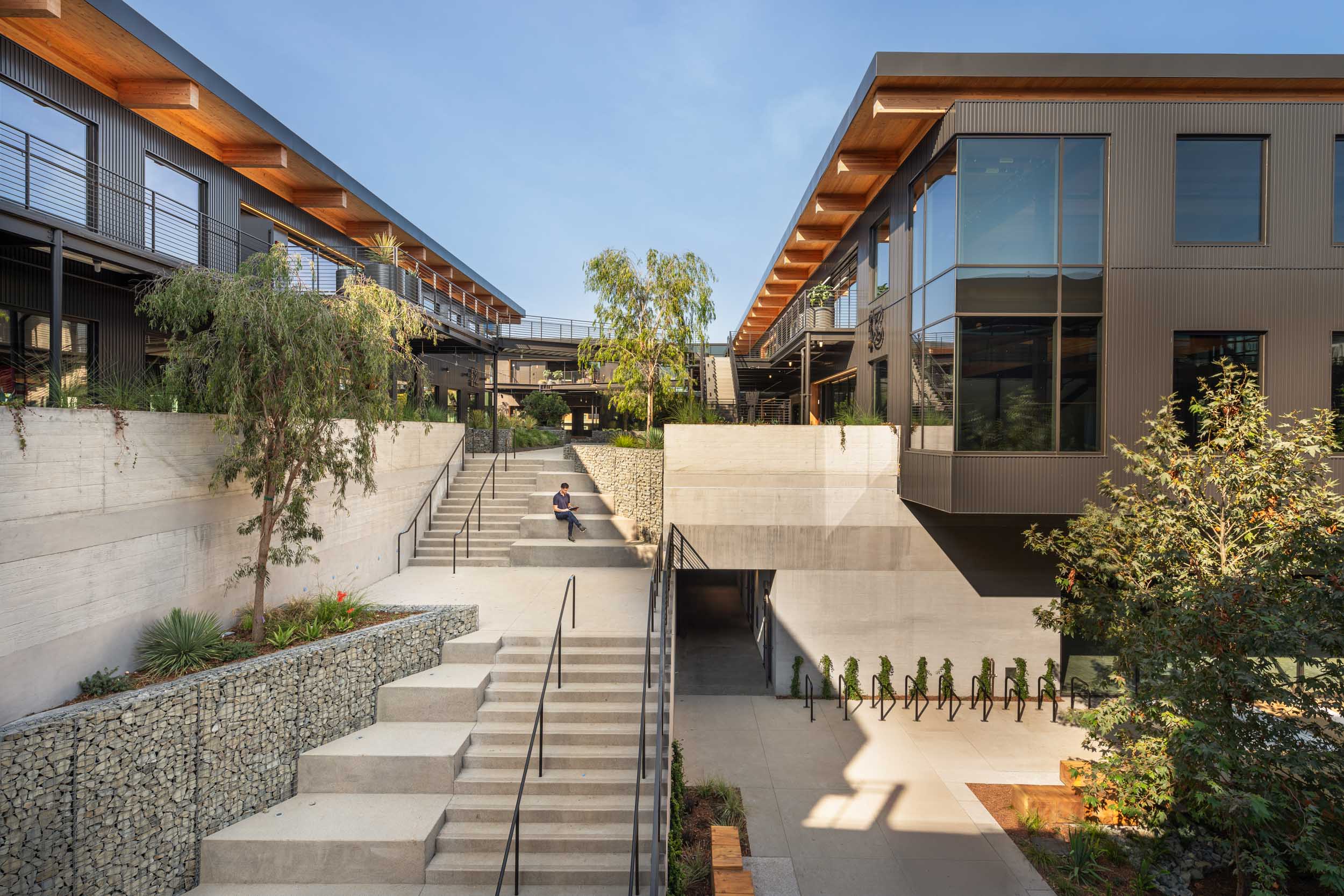
A Campus Designed for Connectivity
The campus features three office buildings connected by exterior walkways and stairways, with integrated paseos, courtyards, and pocket parks. With 151,000 square feet of office space, including 1,500 square feet for future retail, the design accommodates diverse tenants and connects each level by outdoor amenities. This layout promotes interaction and a sense of community among occupants.
42XX offers convenient access to Los Angeles’ main thoroughfares while positioning tenants in a vibrant coastal environment. The surrounding area boasts renowned restaurants, luxury boutiques, lively nightlife, and high-end wellness facilities. Proximity to beach access and water recreation opportunities enhances the work-life balance.
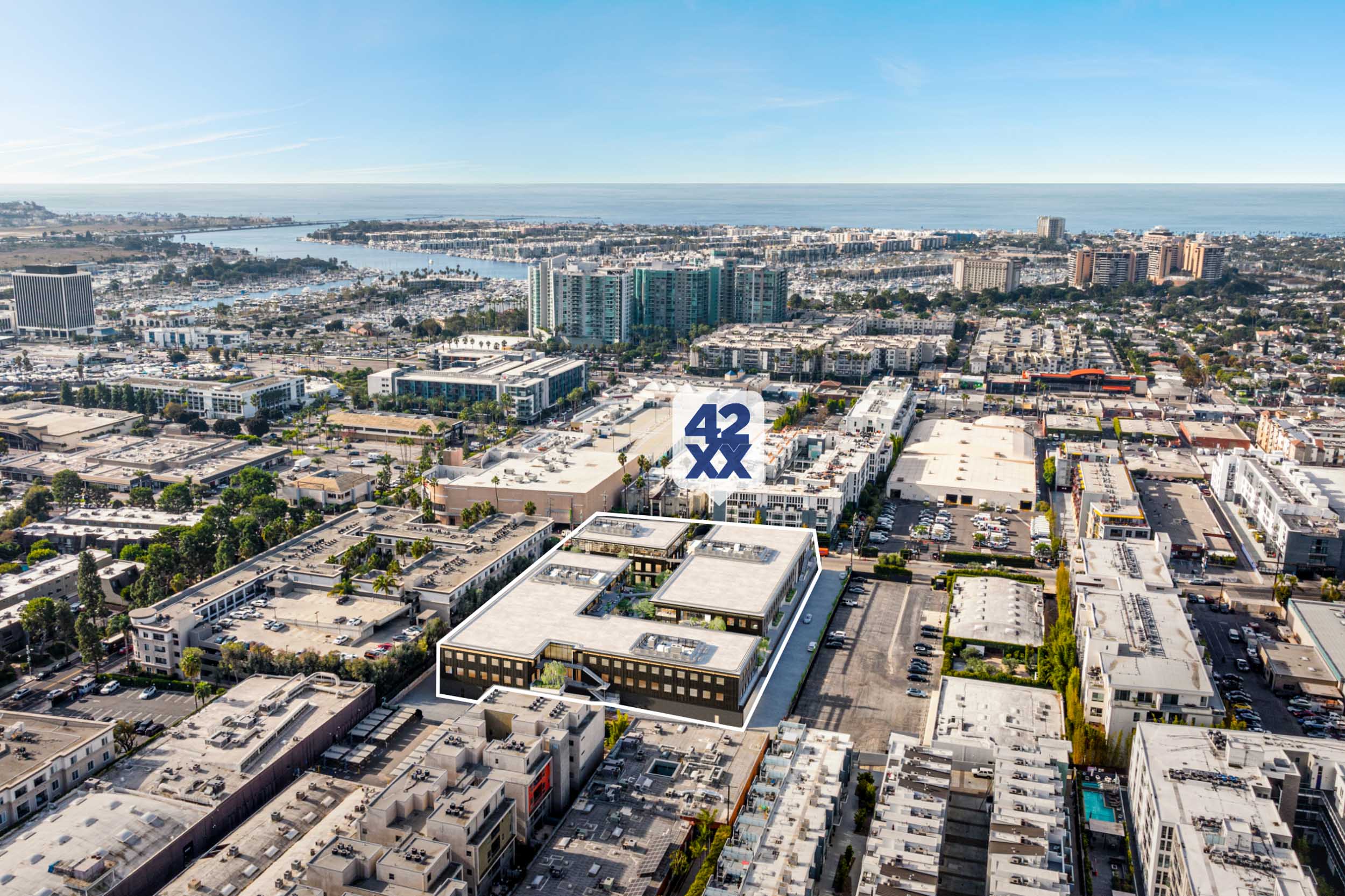
42XX offers an ideal coastal experience in Marina del Rey with easy access to retail, dining, and cultural attractions.
The Largest Hybrid Mass Timber Project on the Westside
At the core of 42XX’s groundbreaking design is its hybrid cross-laminated timber (CLT) and steel structural system. The design reimagines the office grid with a hybrid of mass timber, steel, and concrete to cut global warming potential. This hybrid approach cuts the structure’s weight by half and offsets emissions equivalent to removing 262 cars from the road for a year.
The use of CLT floors and a mix of wood glulam beams and exposed steel reflects the area’s nautical roots while adding to the industrial environment that is historic to the site. This design also accommodates essential building systems while emphasizing the striking eaves and cantilevers, creating a bold architectural identity.
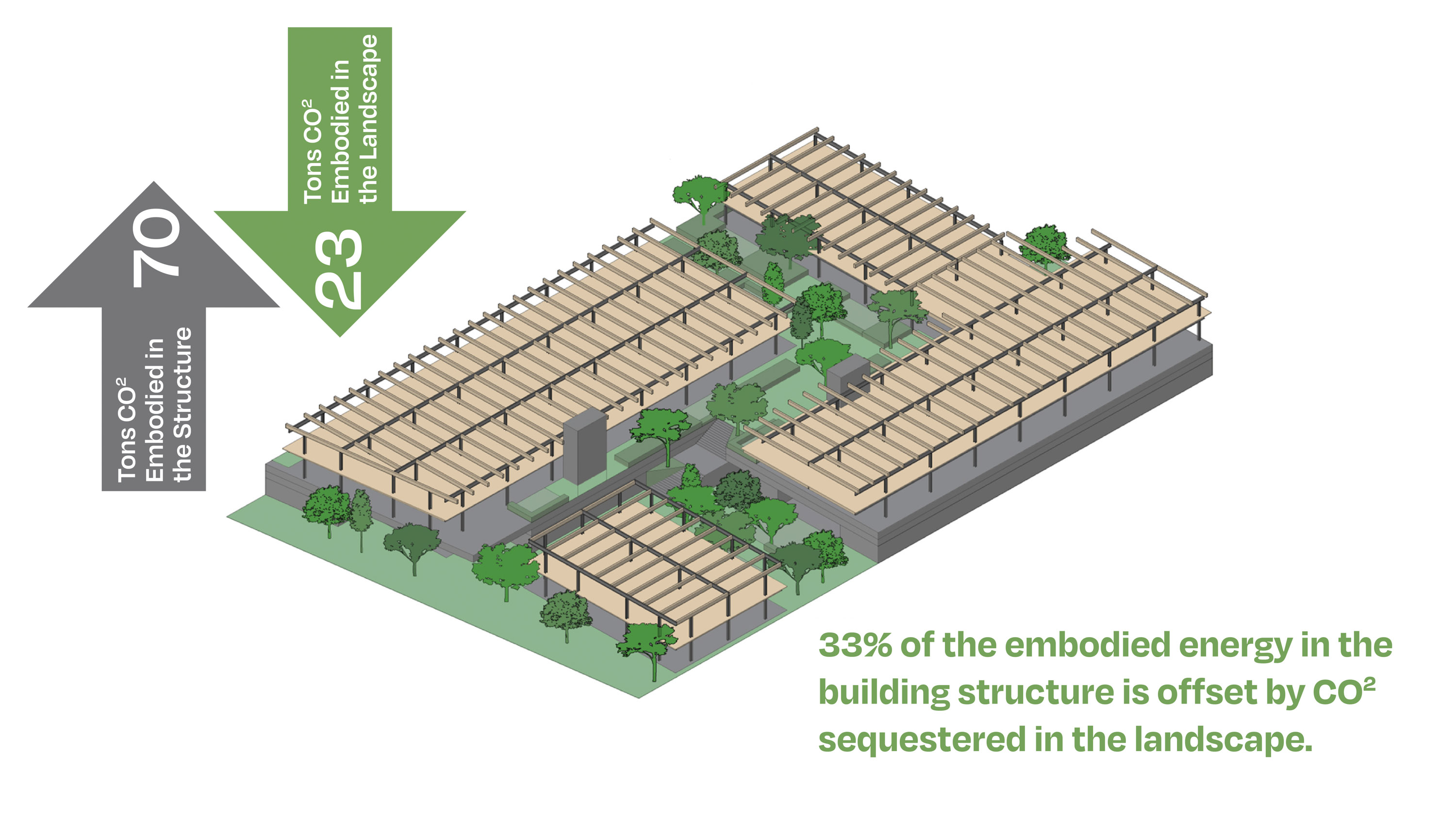
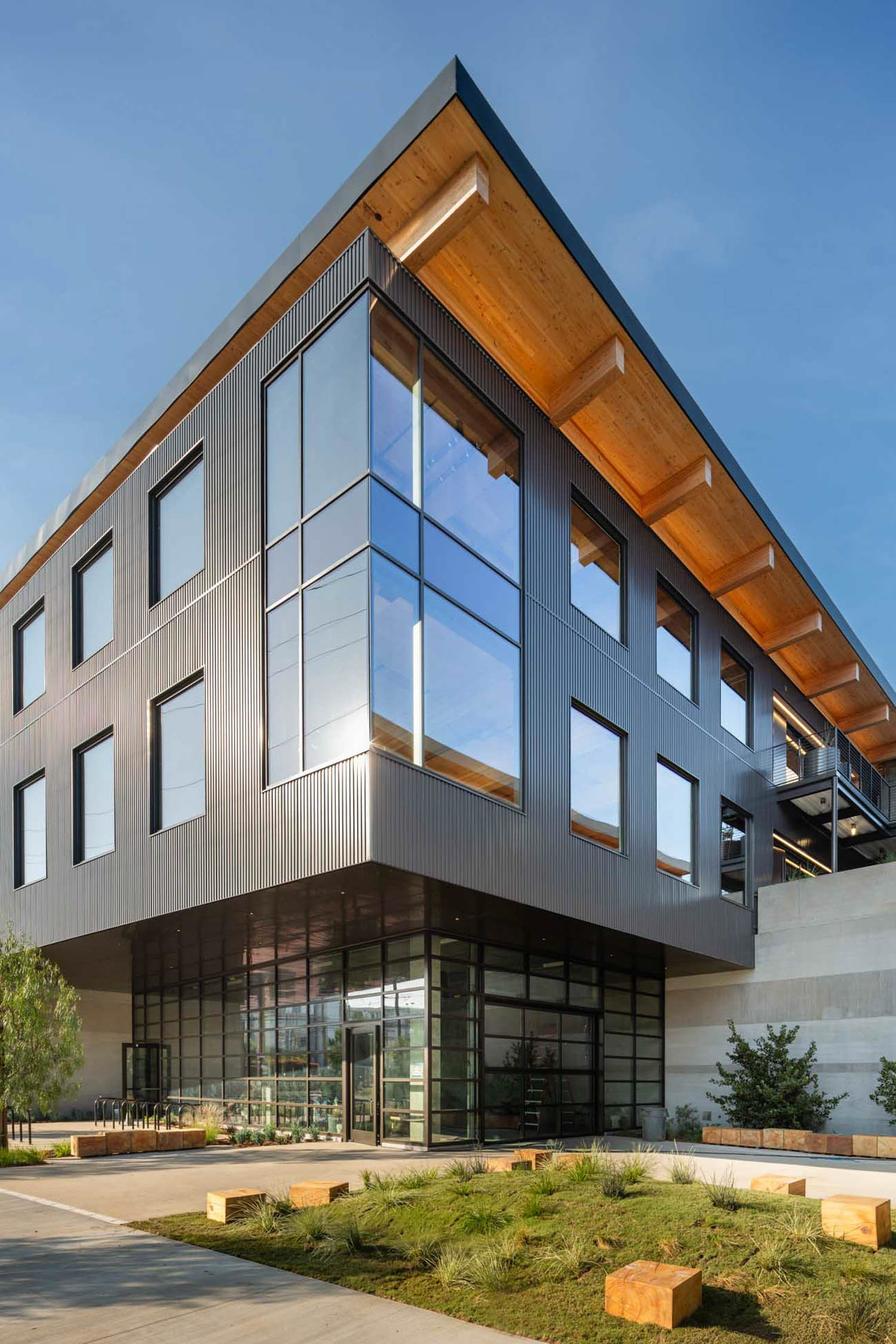
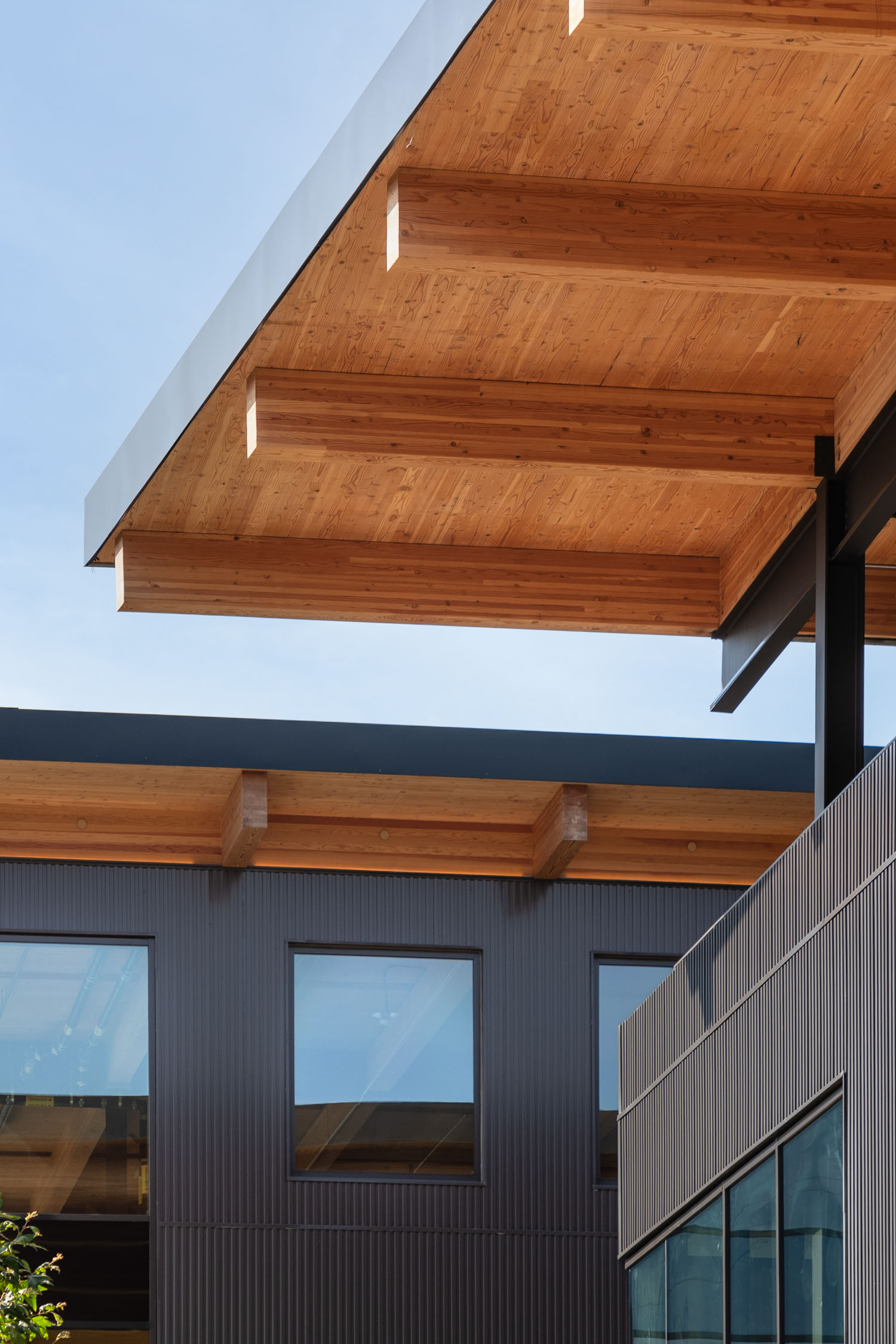
"With 42XX, we carefully crafted a campus where the landscape and spatial flow between buildings are integrated to foster meaningful engagement with nature."
— Mark Motonaga, Creative Director & Partner, RIOS
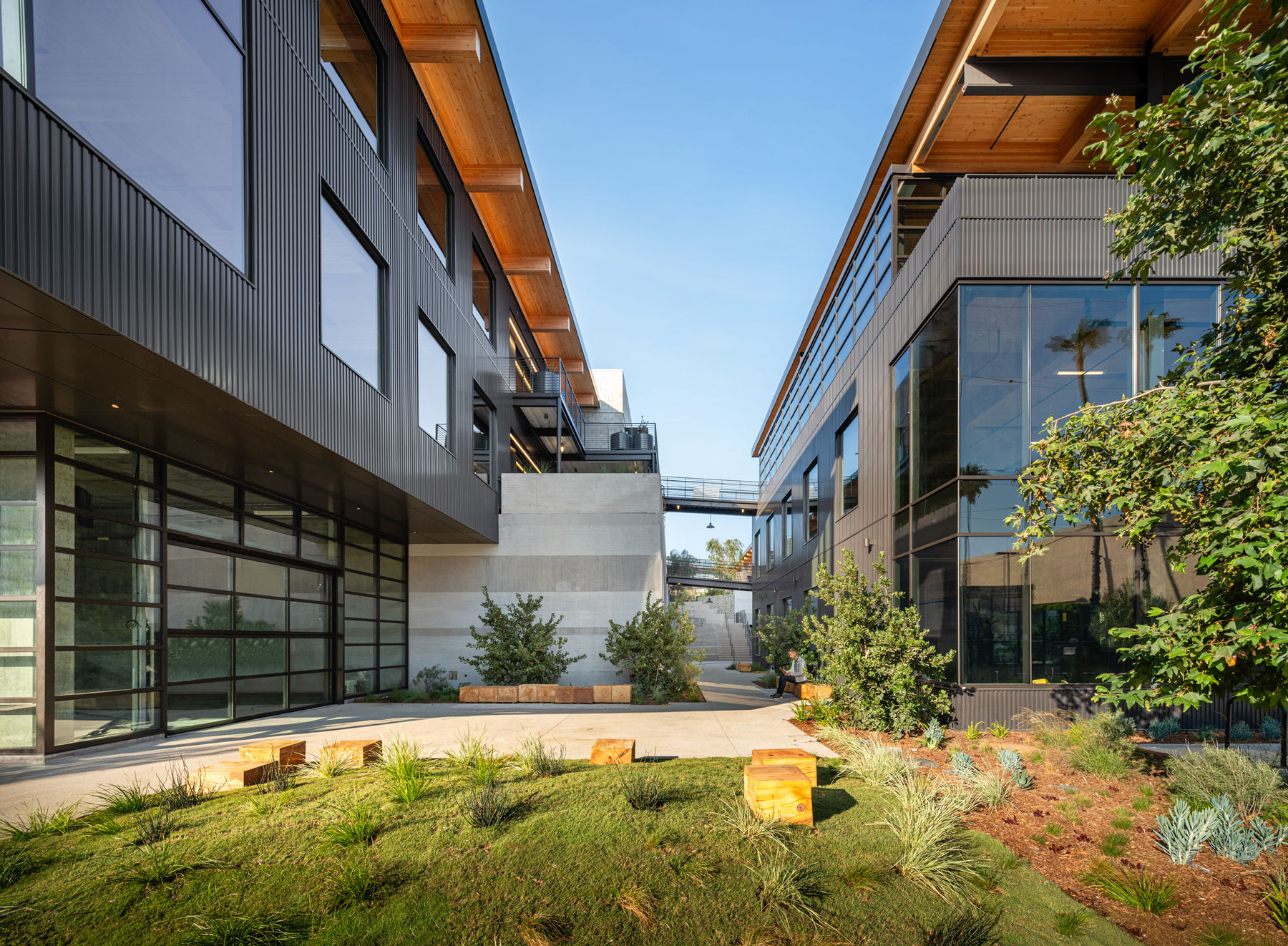
Amenities Designed for the Modern Professional
The campus boasts abundant indoor-outdoor spaces that blend work and nature, featuring tranquil pocket parks. With 11,000 square feet of lush landscape and 33 mature trees–such as Western Sycamore, Peppermint, and Strawberry species–these green spaces form a network of inviting courtyards and paseos, enhancing occupant well-being while significantly reducing the site’s embodied energy footprint.
Amenities like usable outdoor space, abundant natural light streaming through floor-to-ceiling windows, valet parking, bike storage, and a future café enhance the overall experience, while walkable areas encourage collaboration and community in the growing neighborhood.
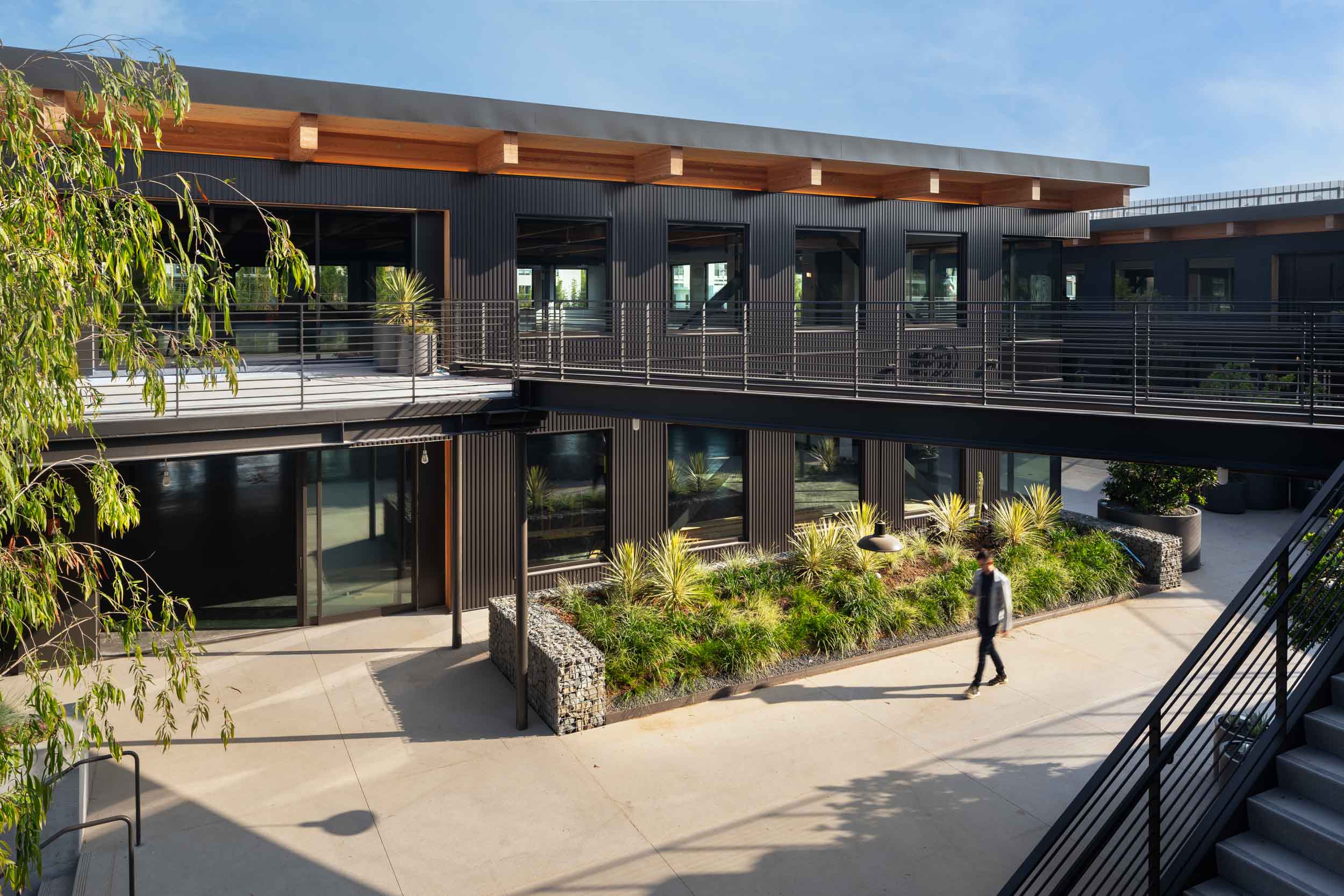
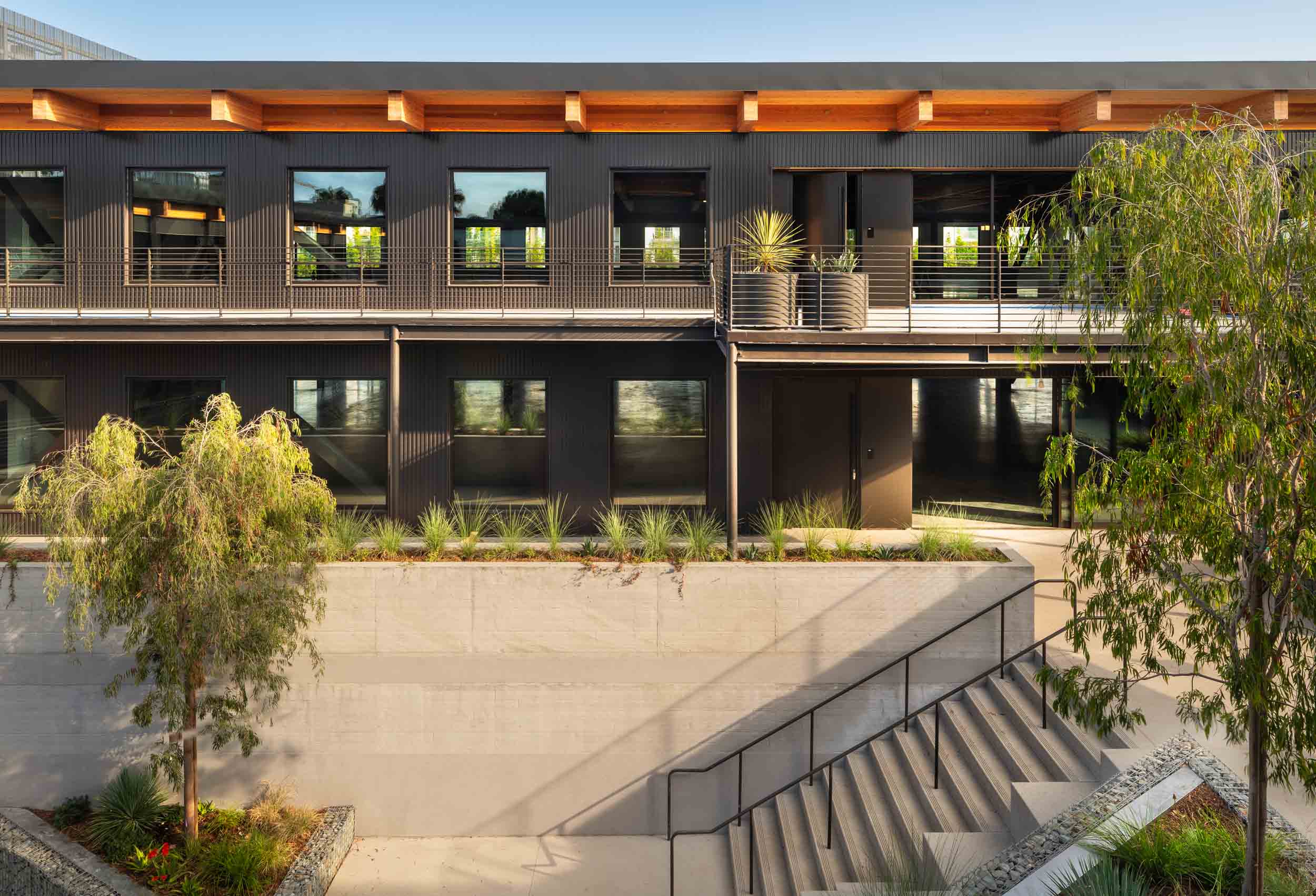
Project Collaborators
Design Architect & Landscape Architect: RIOS
Executive Architect: House & Robertson Architects
Owner: The Bradmore Group
Development Manager: Lincoln Property Company
Leasing Broker: CBRE
General Contractor: Morley Builders
Structural Engineer: Holmes US
Civil Engineer: Labib Funk + Associates
MEP Engineer: ARC Engineering
Photography: Pavel Bendov / ArchExplorer

