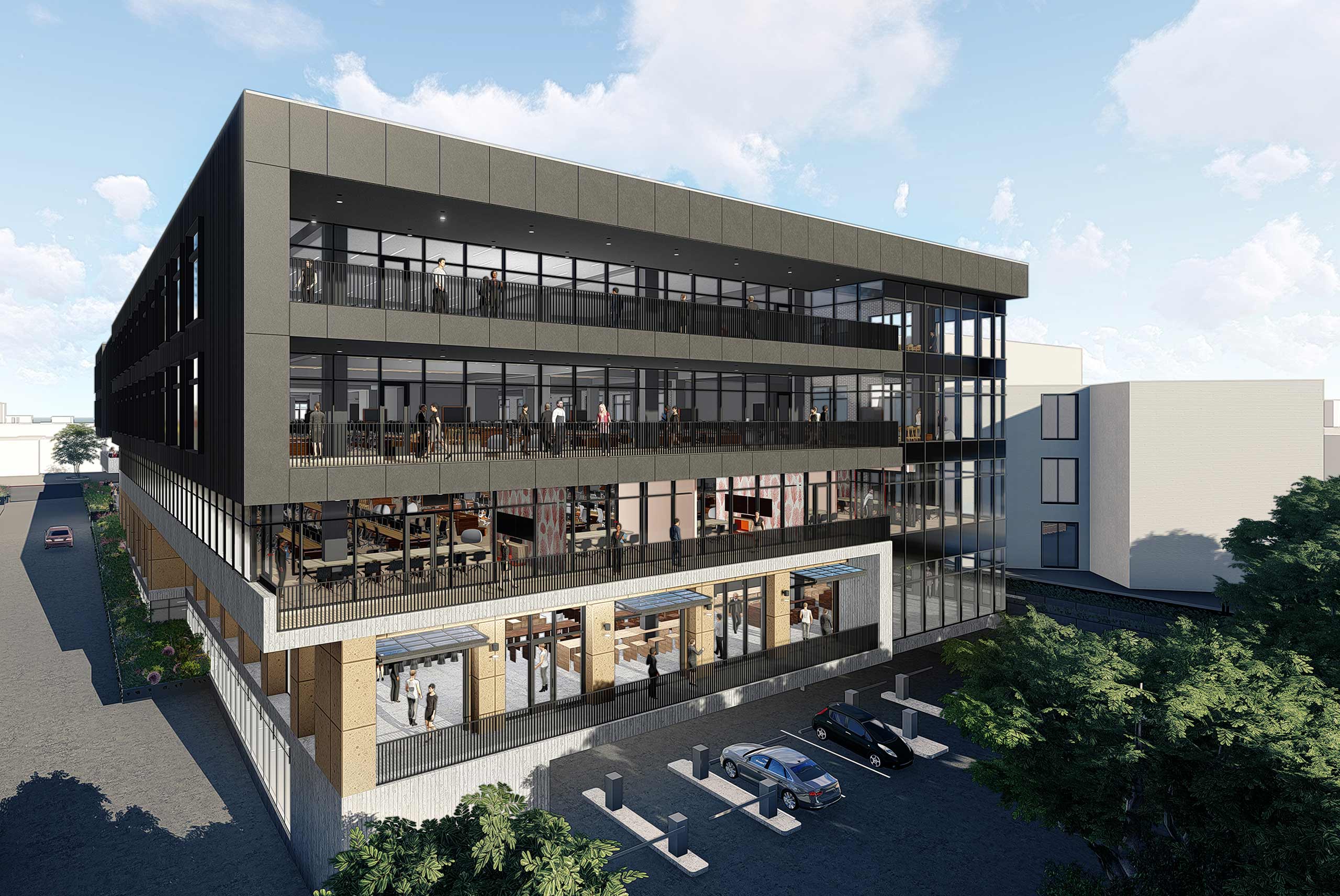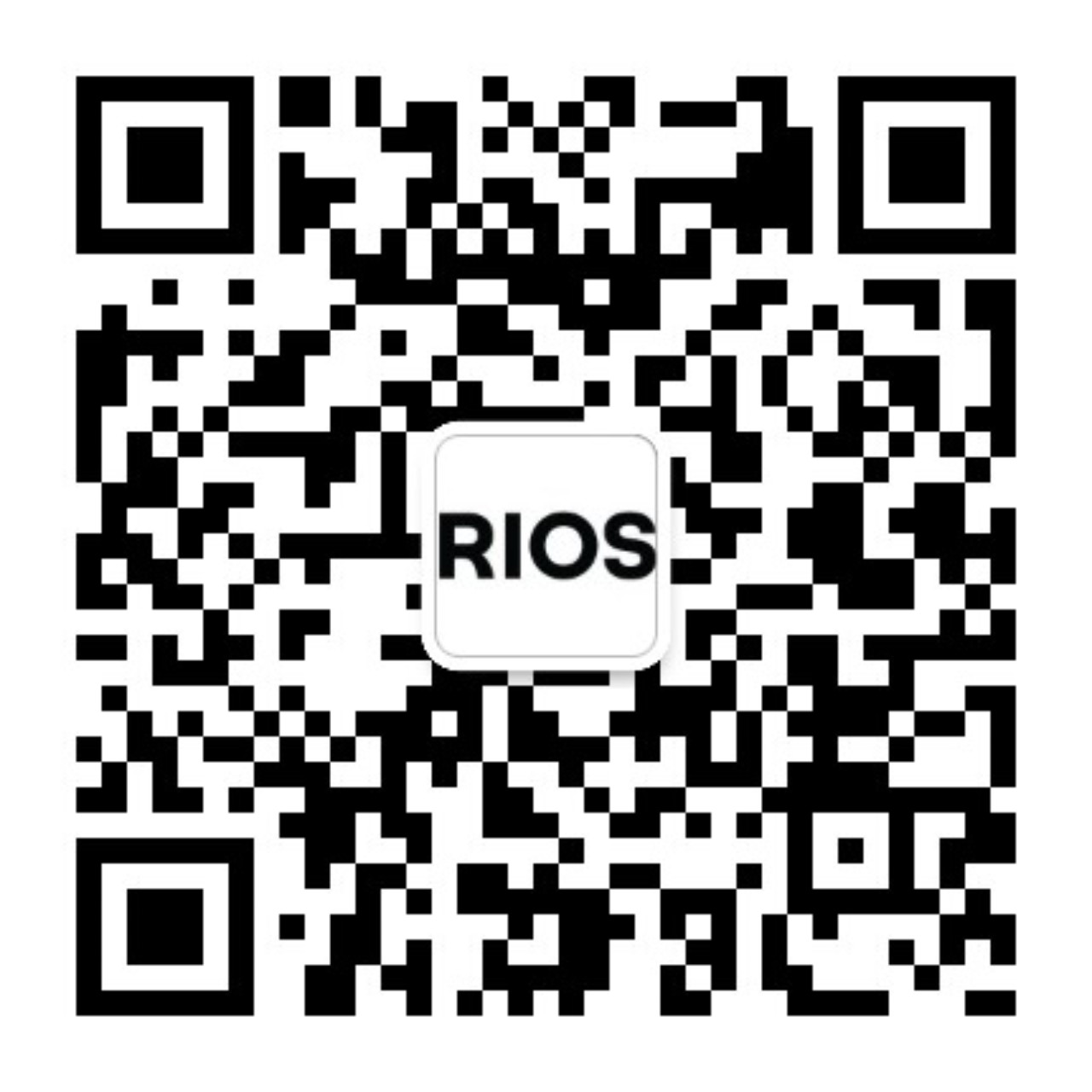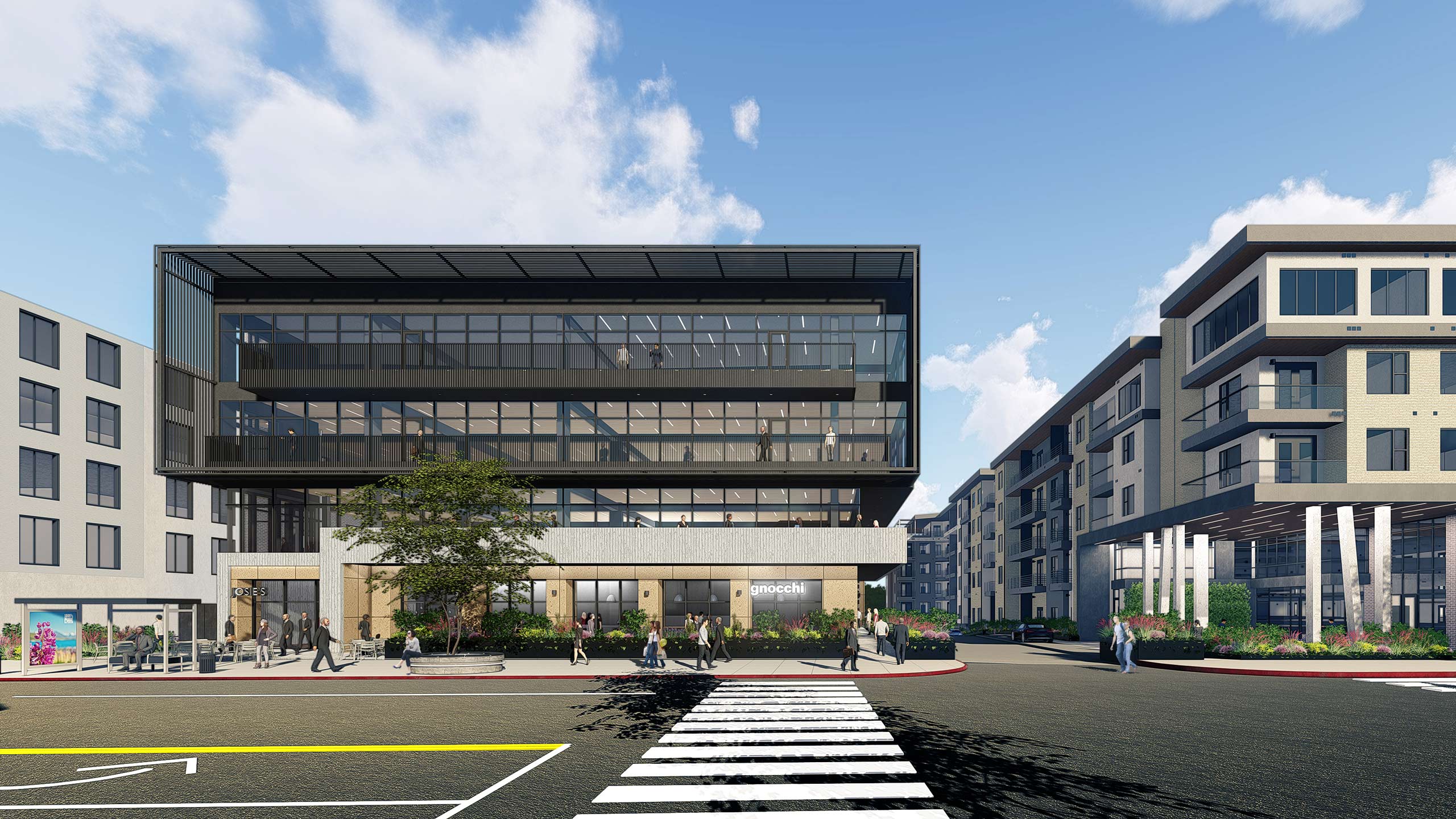
1311 South Lamar
Urban Forms
The design of the office building at 1311 South Lamar builds upon a strategy that divides the building into two distinct urban forms. The lower floors react to maintaining and reinventing the streetscape, while the upper two floors take advantage of the east – west views across Lamar and towards downtown. This designation between top and bottom solidifies strategies of addressing the pedestrian scale of the street, while also complimenting the building’s position to the sky as it reflects and captures form in the context of two neighboring multifamily projects.
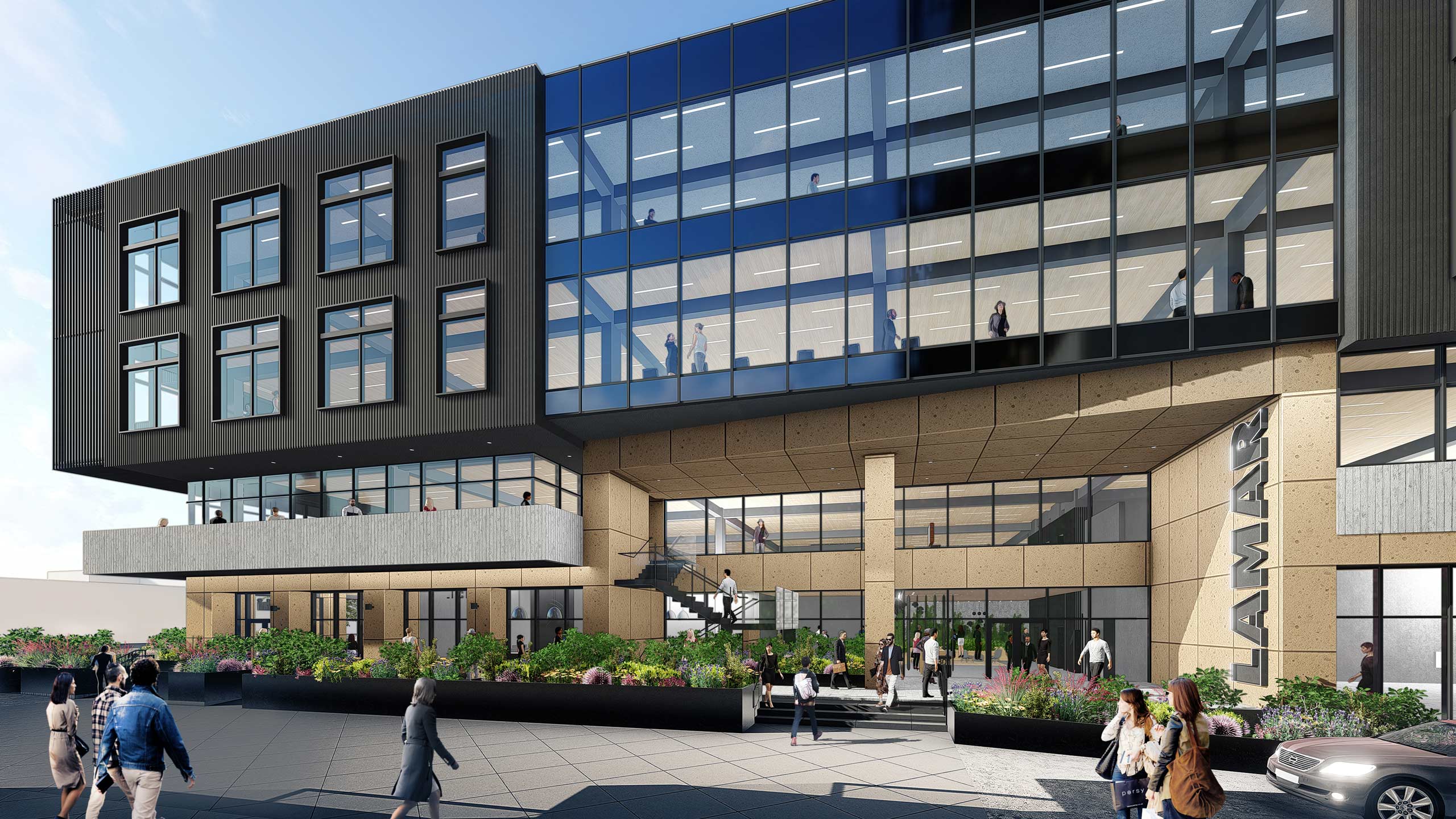
Street Activation
The lower two floors of the building were transformed to be an active space along the street front with accessible exterior spaces that face the activity on South Lamar. Warm wood clads the exterior and balconies overhang to frame space that provides an intimate scale and articulation.
The ground floor works double duty to provide prime street-facing retail programs and a remarkable double height articulation for the lobby entry. This strategy reinforces a connection along Lamar and brings the identity and energy of the project front and center.
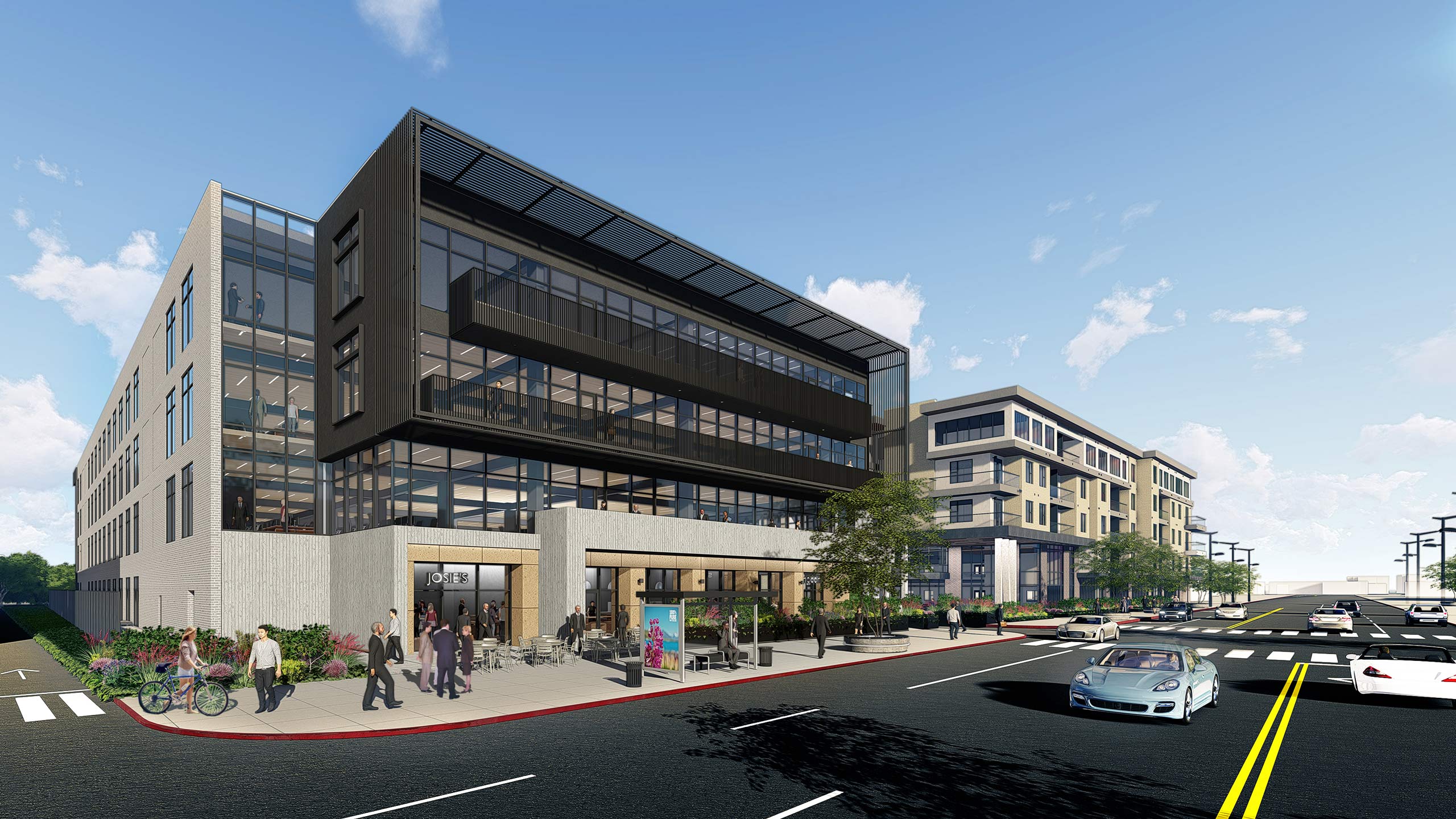
Industrial Expression
The upper two floors provide a unique industrial expression that softens the overall scale of the project through working in complimentary contrast from the lower two floors.
The cladding, in a combination of limestone and concrete, provides familiar geological finishes that help tie the form to the ground and gives flight to the upper volume. In contrast to the lower two levels, the upper two floors provide a unique industrial expression that soften the overall scale of the project.
Large windows accentuate views facing east towards downtown and provide an abundance of natural light throughout. A distinct architectural frame defines the Lamar façade and allows access to the exterior with terraces.

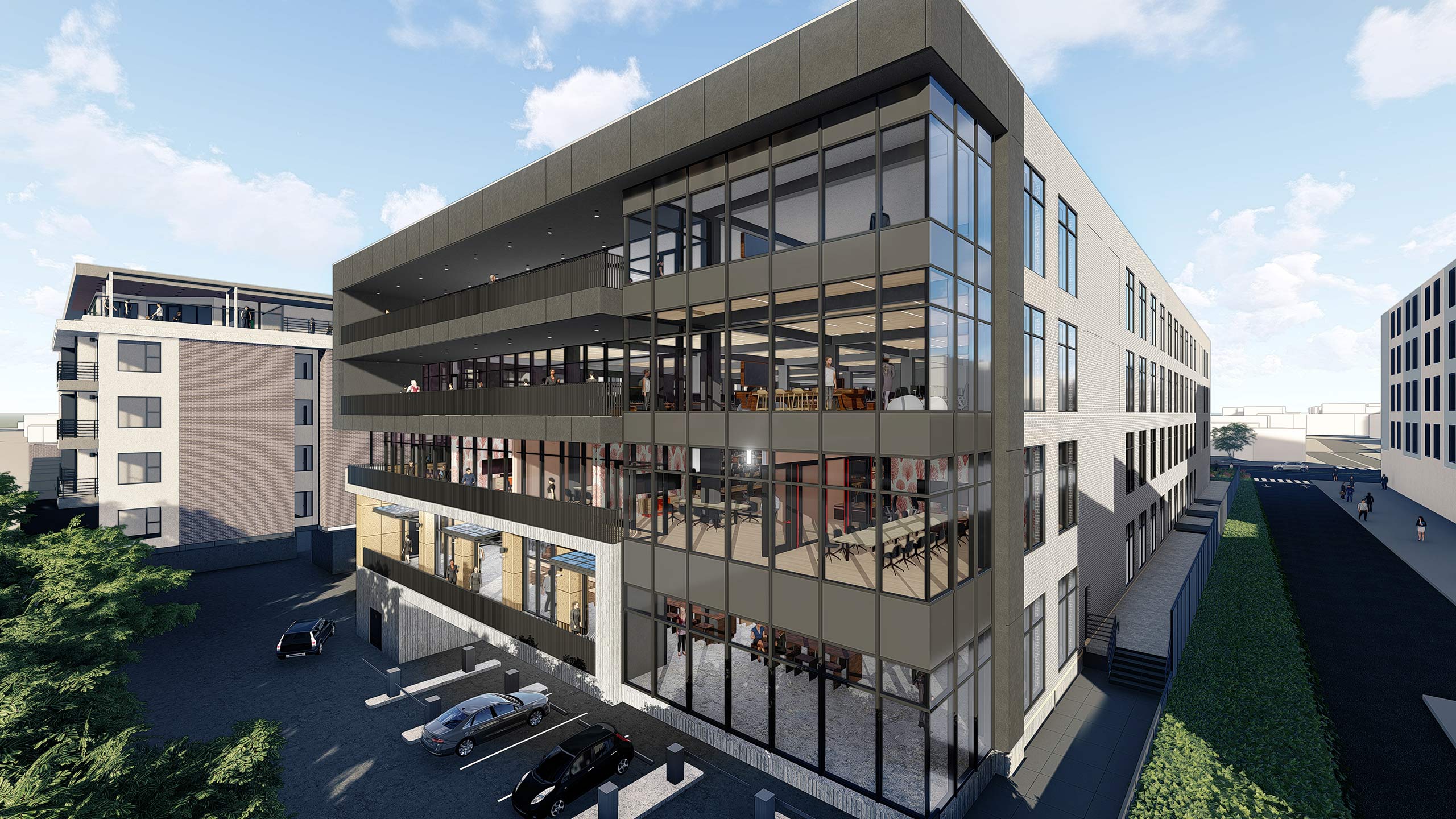
Together, and in unison, the variations in building form divide the overall scale of the massing, bringing dynamism to South Lamar. The site also provides future tenants a diverse variety in product type and distinct ownership based on their future location within the building.
RIOS served as design architect with STG Design in collaboration with Seamless Capital LP and Endeavor Real Estate Group.
