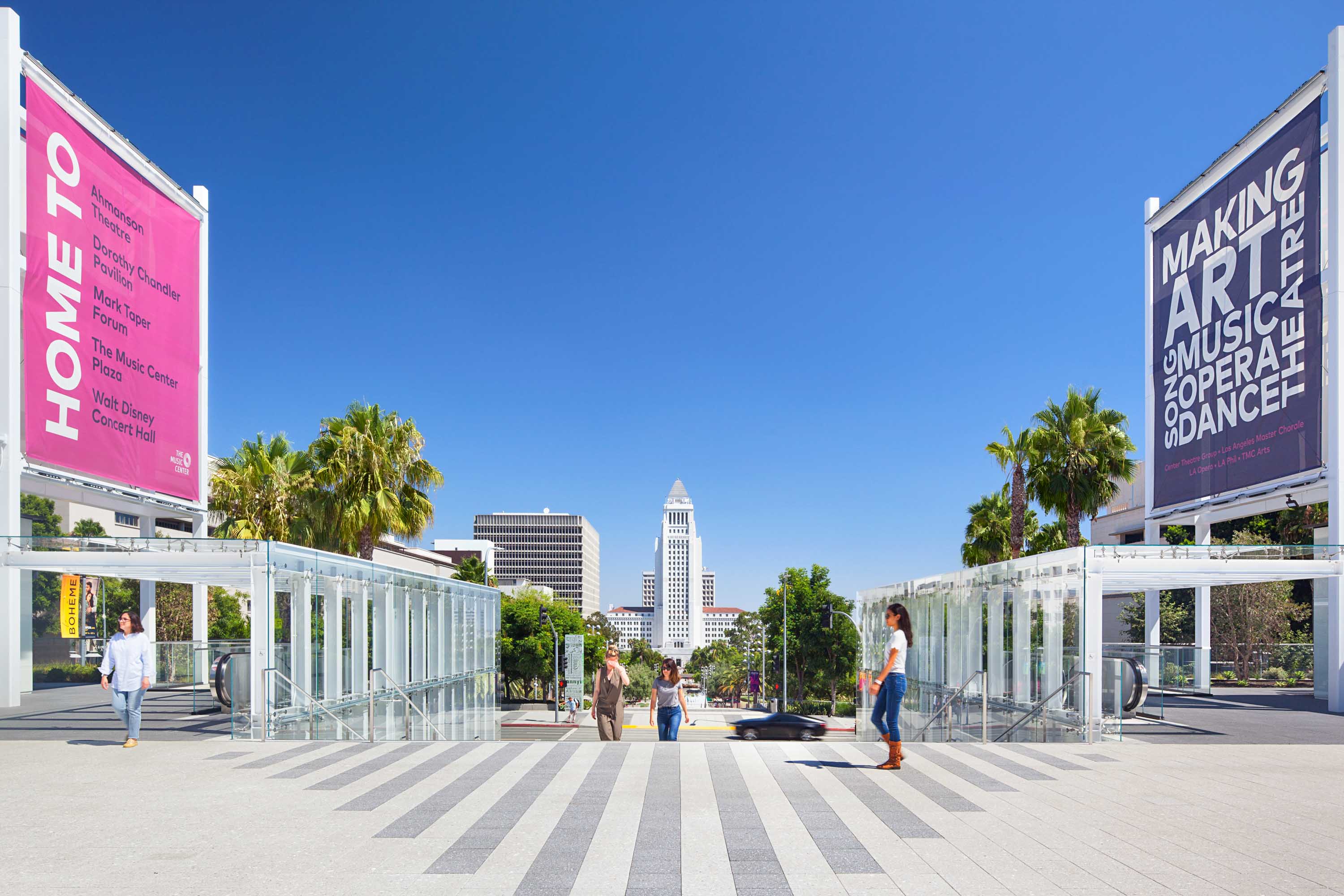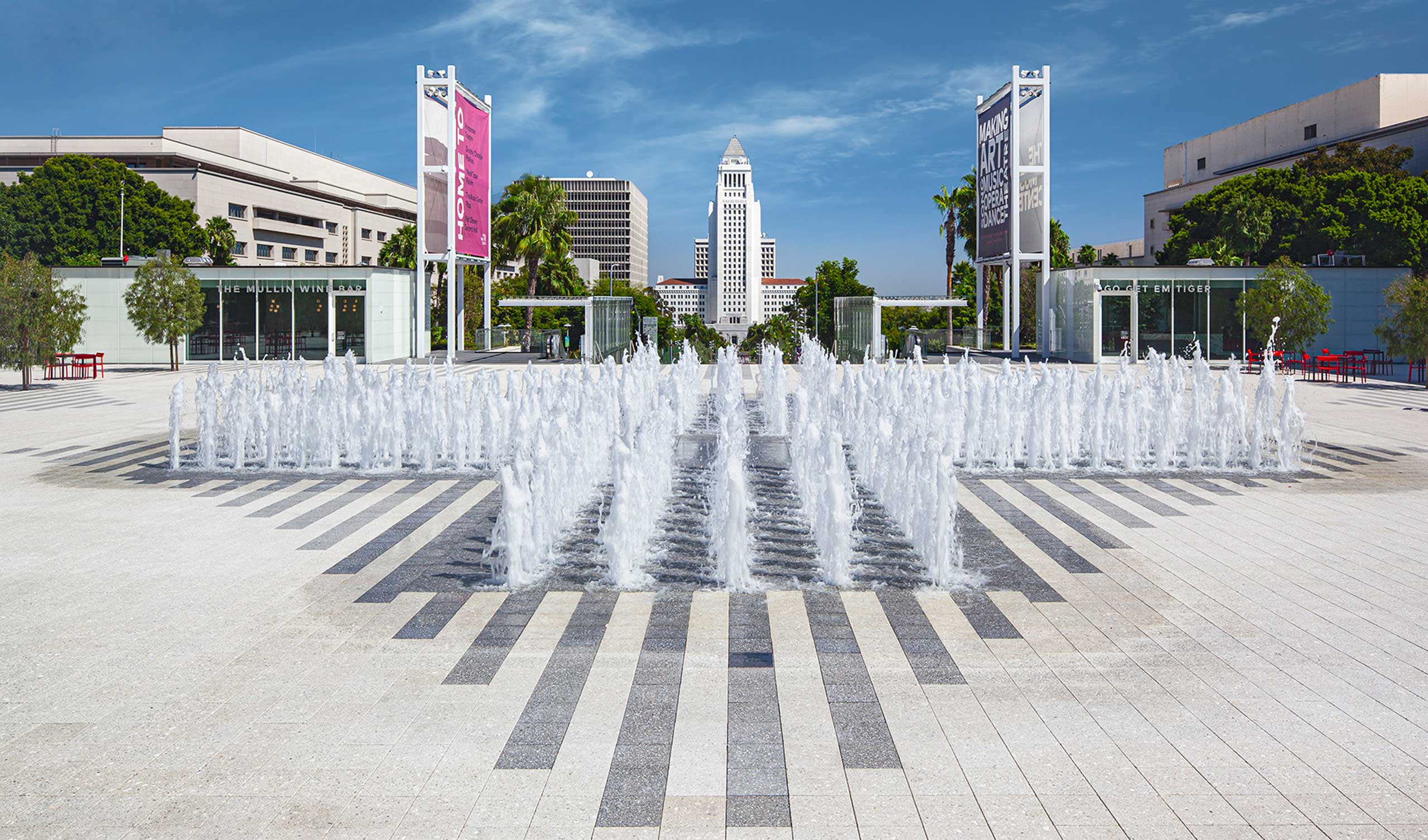
The Jerry Moss Plaza Renovation at The Music Center enhances the plaza’s connection to the community with one primary goal — accessibility. This theme pervades the design from creating more welcoming outdoor urban spaces to establishing a greater ease of entry to leveling the formerly uneven surface. In creating a “plaza for all” to enjoy, the design turns the plaza into a “fifth venue” at The Music Center complementing the Dorothy Chandler Pavilion, Mark Taper Forum, Ahmanson Theater, and Walt Disney Concert Hall with public gathering space, dining options, and a welcome center.
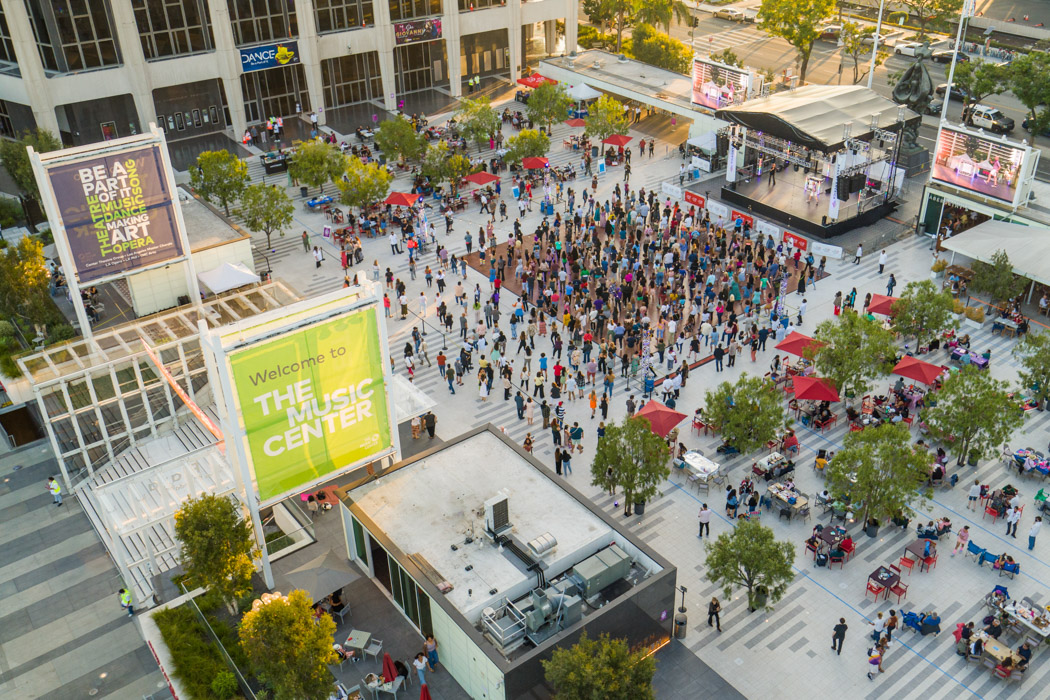
– Bob Hale, Creative Director, read the full article in the L.A. Times.
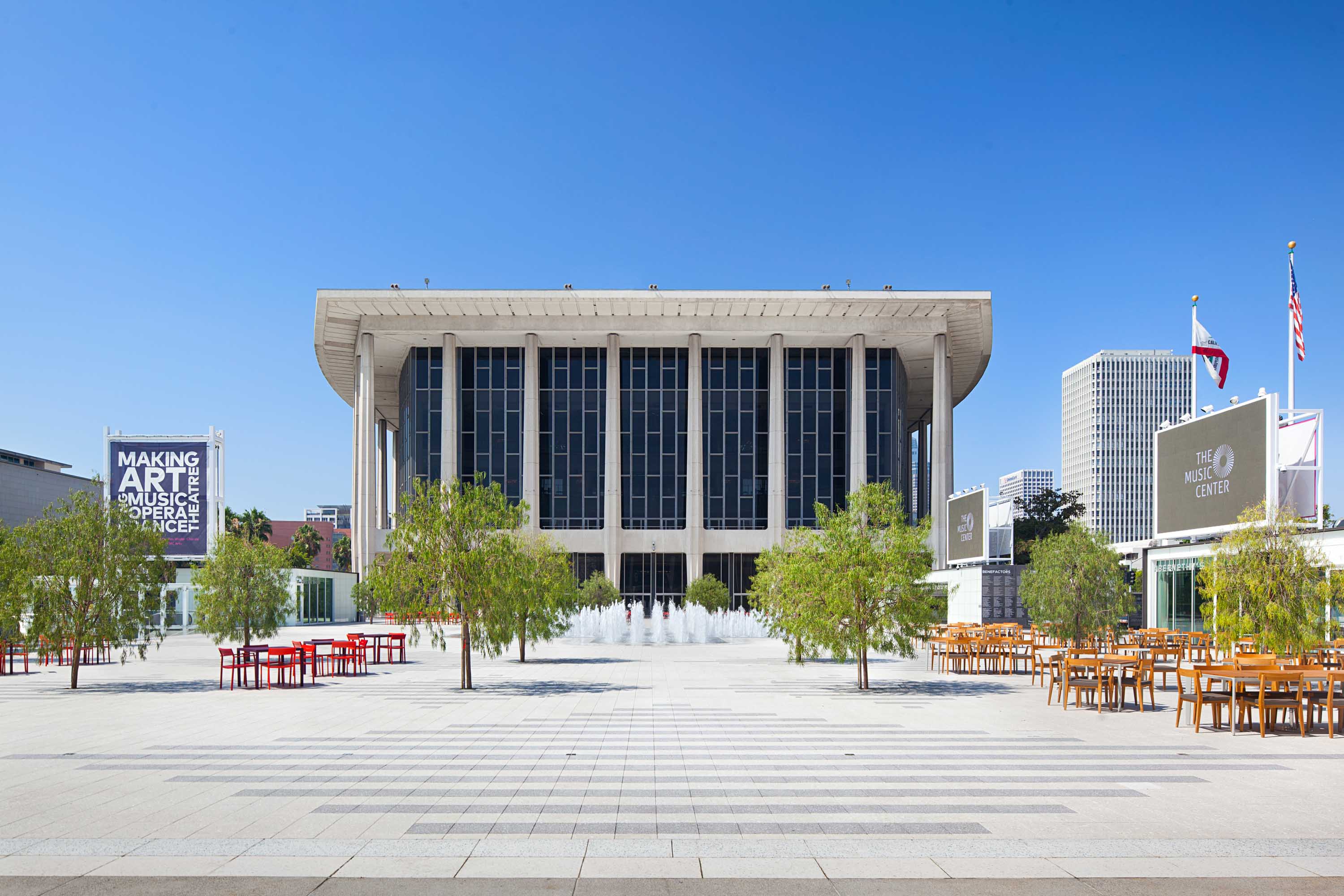
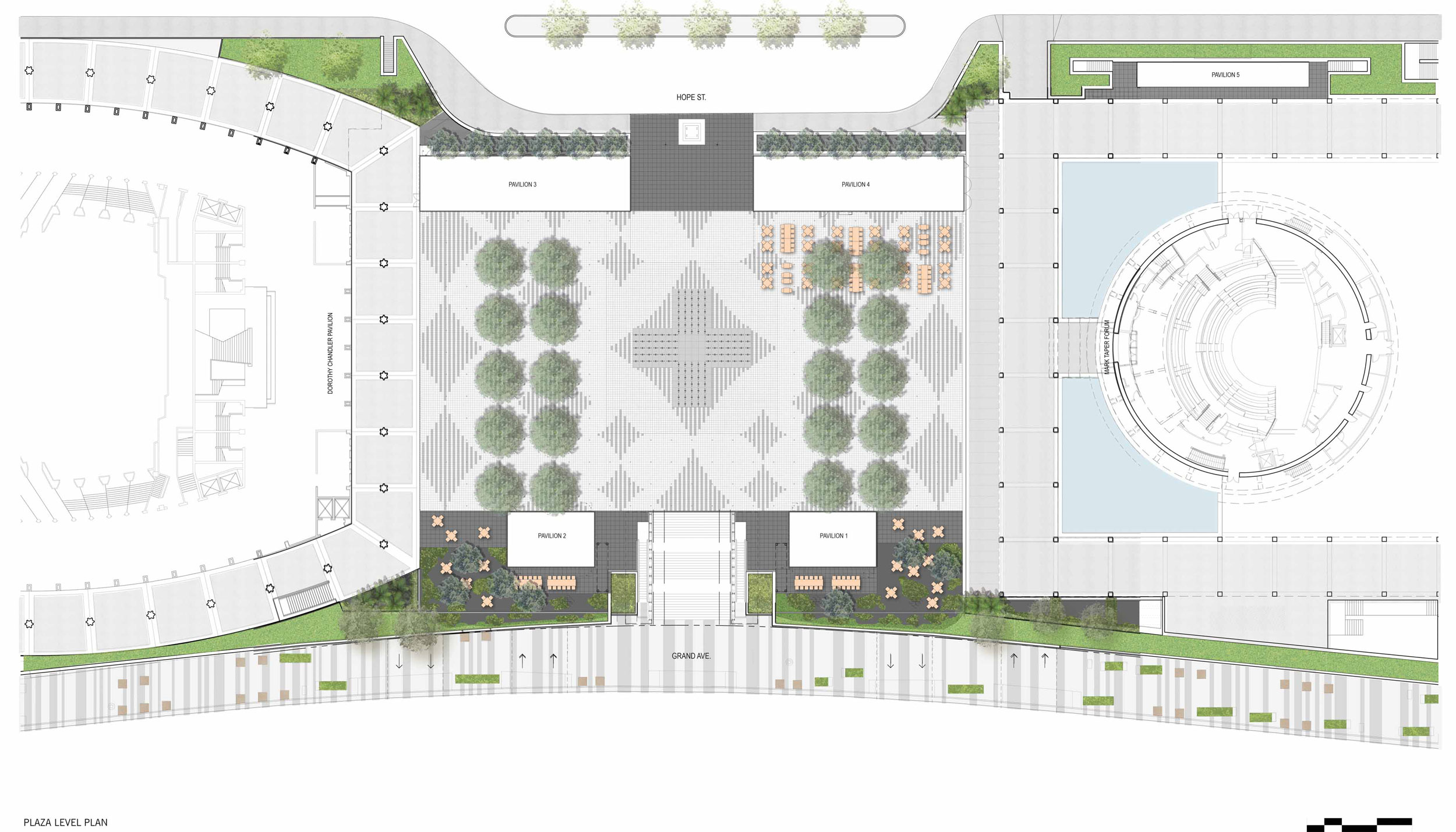
The new level plaza provides a continuous expansive space for Angelenos to gather. The accessibility theme extends to the support of free and low-cost community events programmed to activate the plaza throughout the year.
The plaza’s most significant design intervention was raising the sunken center to the same level as the surrounding area. The single, handicap-accessible level makes it easier to hold larger community gatherings, festivals, and simulcasts. Four large media screens promote the Music Center’s offerings and allow visitors to interact with artistic content; the infrastructure conceals the electric and A/V cabling needed to produce large productions.
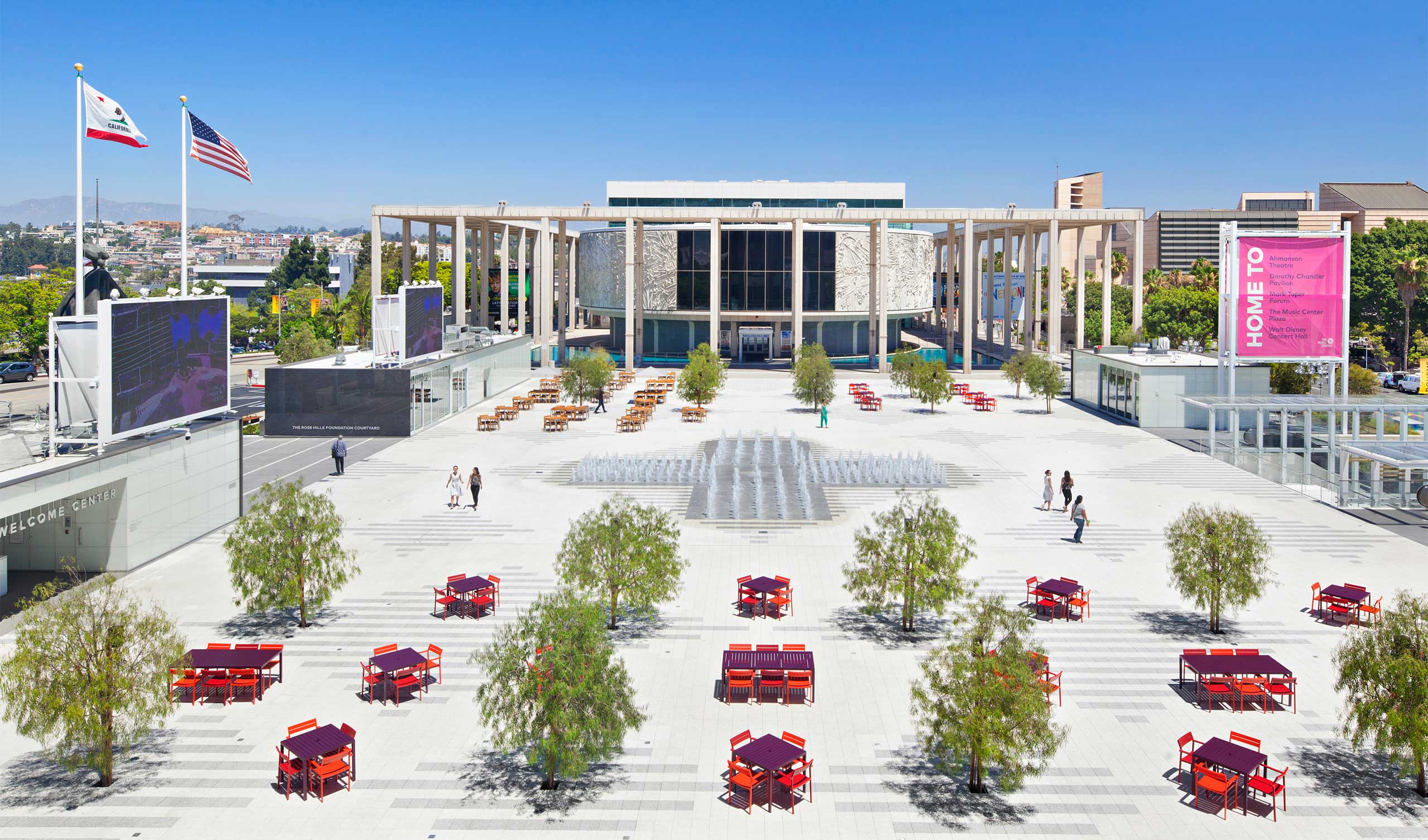
The Jerry Moss Plaza features five new buildings, including a welcome center, permanent public restrooms, and three dining locations appealing to many users.
Abernethy’s, a full service restaurant whose menu and configuration can be closely tied to the Music Center’s cultural offerings, features a chef-driven experience and emerging chef program that rotates quarterly. The plaza’s existing black granite donor panels are repurposed along one wall, and the other three walls consist of sliding white glass doors that enable indoor/outdoor dining.
Opposite, the other black granite panel is the east wall of the Lisa Specht Welcome Center where visitors find info about The Music Center and its offerings.
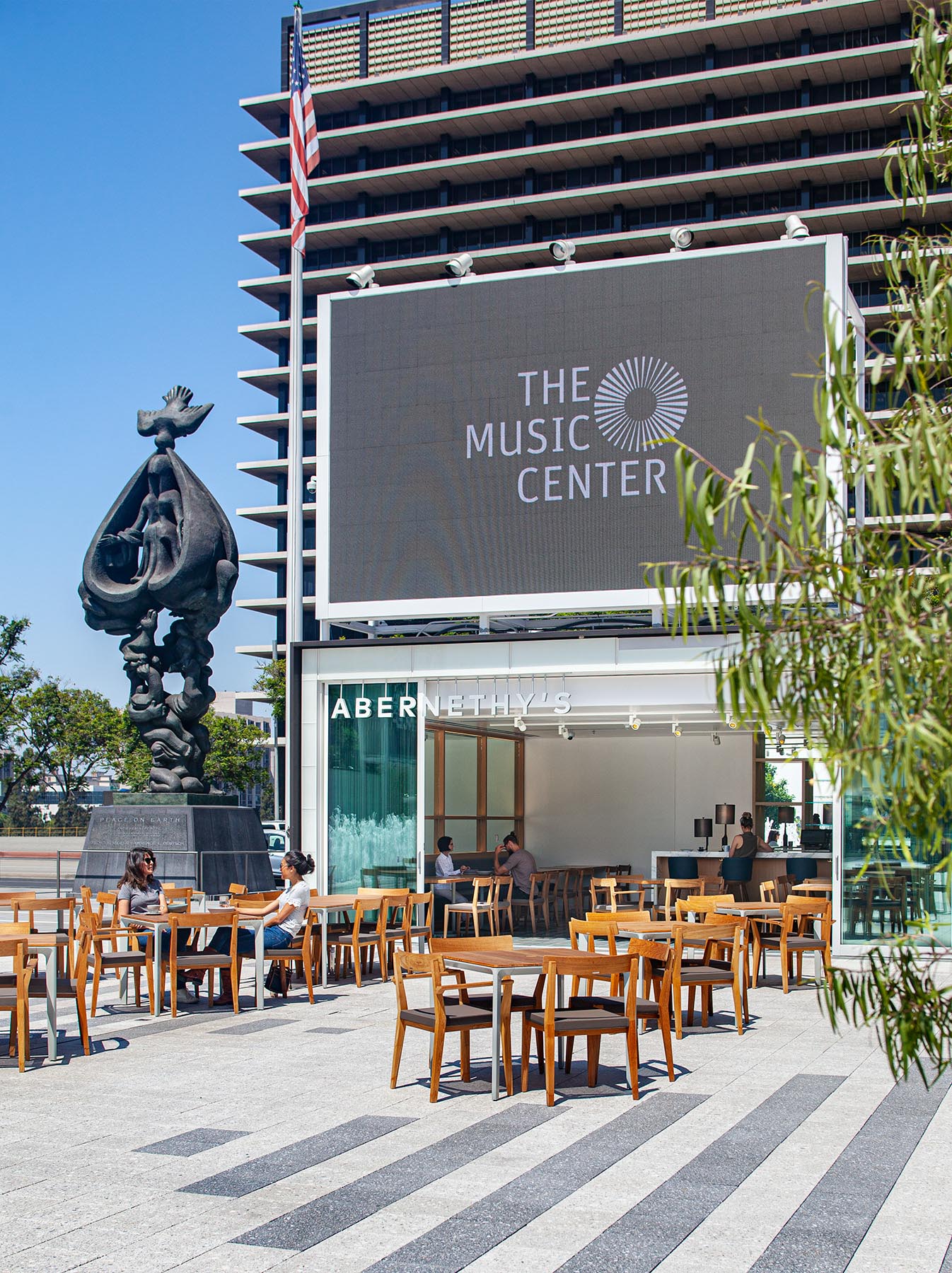
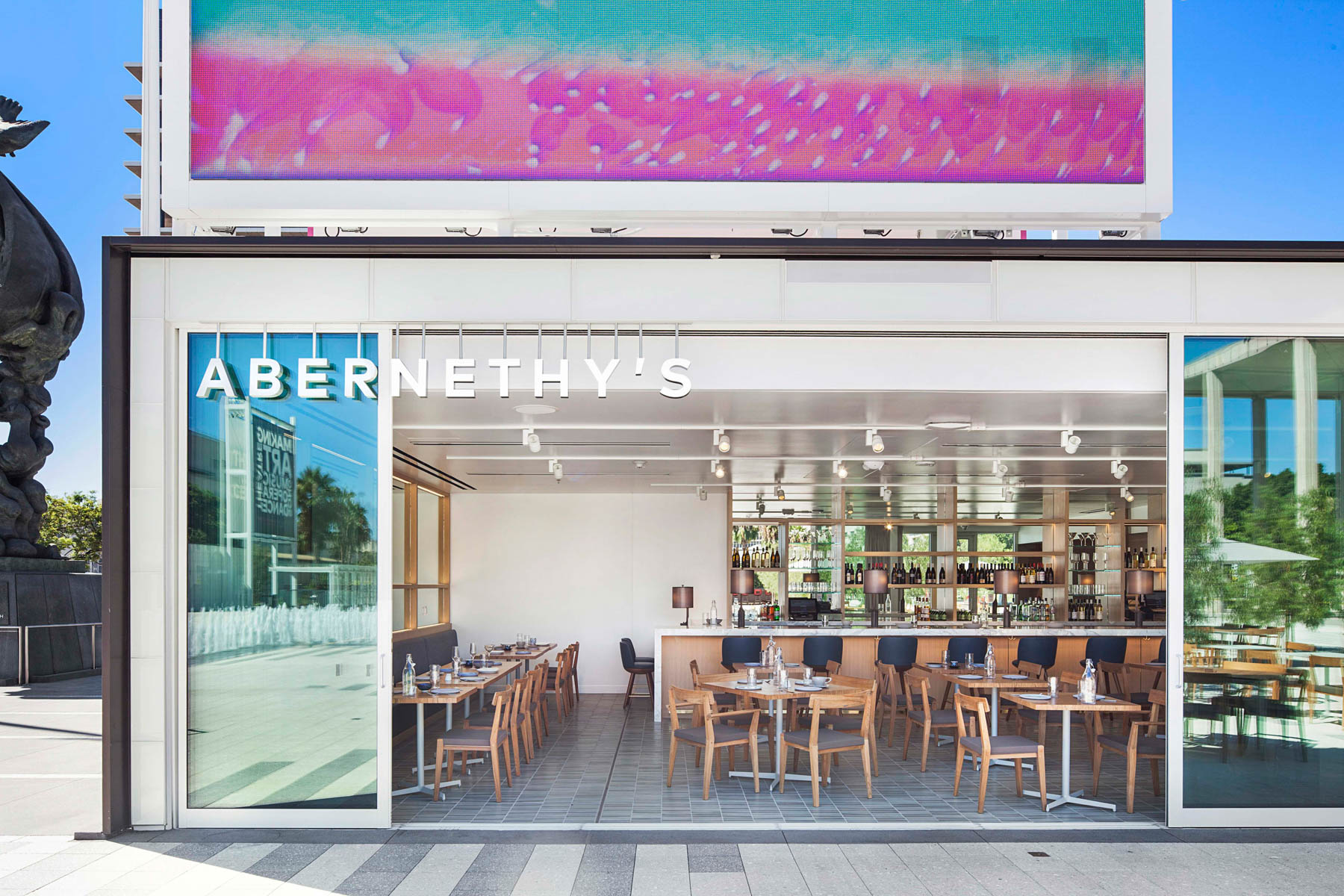
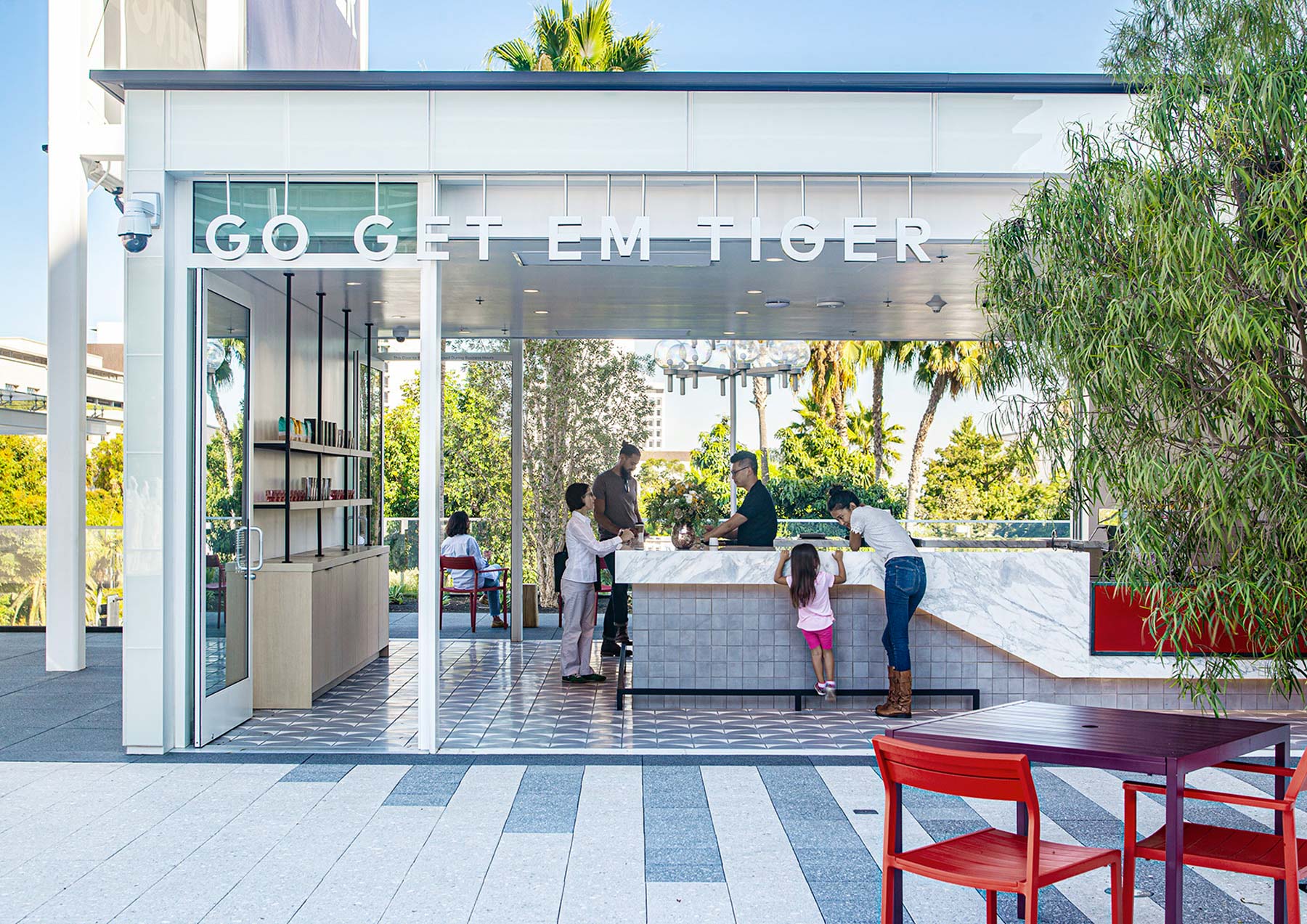
The Mullin Wine Bar is set to become the perfect spot for a pre-performance drink or friendly happy hour meet up. Perched over Grand Avenue, it offers great views of Grand Park and City Hall.
The coffee bar, operated by Go Get Em Tiger, overlooks the landscaped Plaza edge, lined with plants and seating. And, lastly, a permanent restroom structure replaces 20-year-old “temporary” trailers.
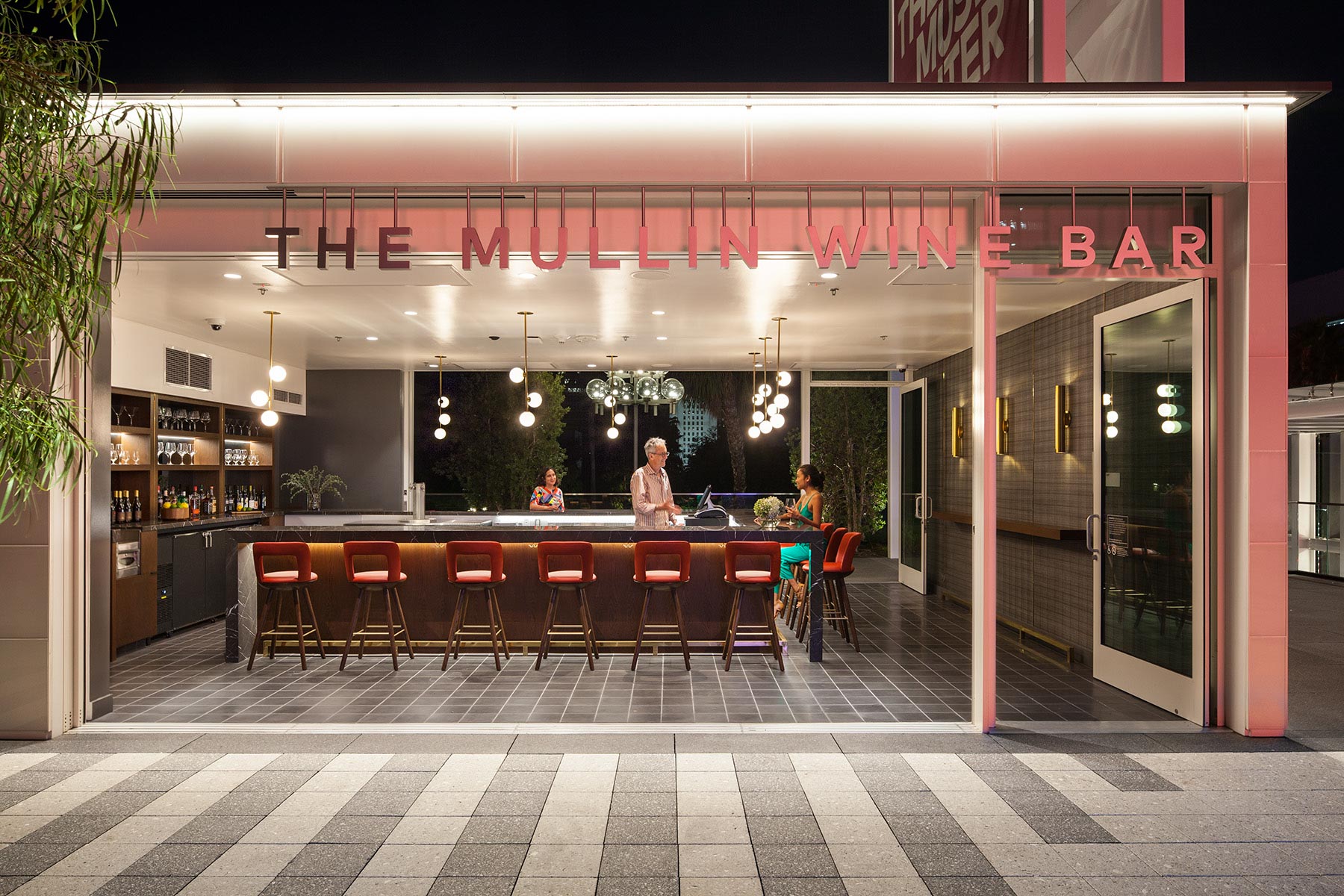
The design also reconfigures the stairs to Grand Avenue with escalators on either side of the stairway to transform this entrance into the Music Center’s new front door. The Music Center is located at the heart of the civic center along the North/South Grand Avenue “cultural corridor.” As such, the Plaza is part of a greater plan to provide an enhanced pedestrian environment to connect significant institutions and create a more welcoming environment for the community and visitors to the Music Center campus along Grand Avenue.
