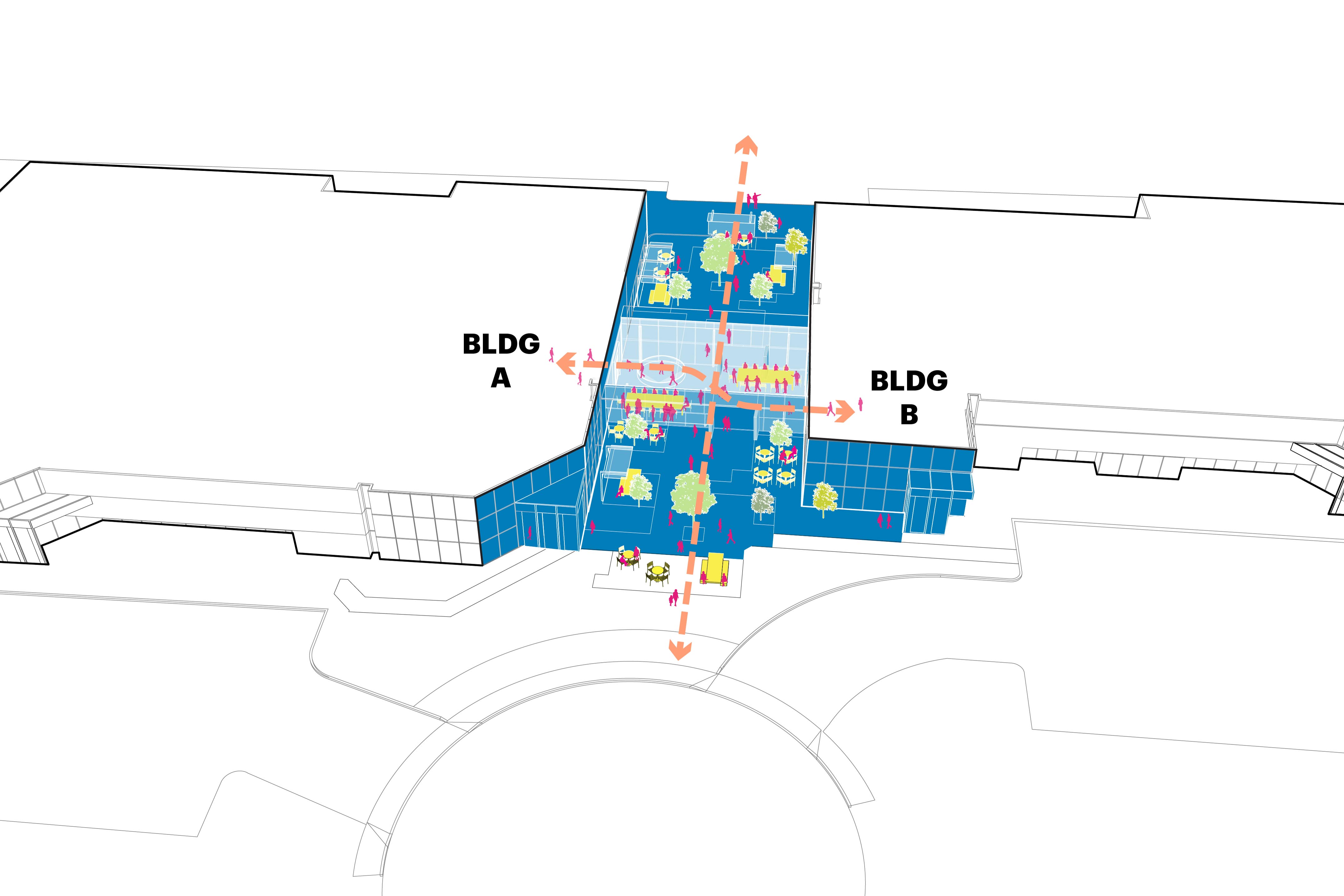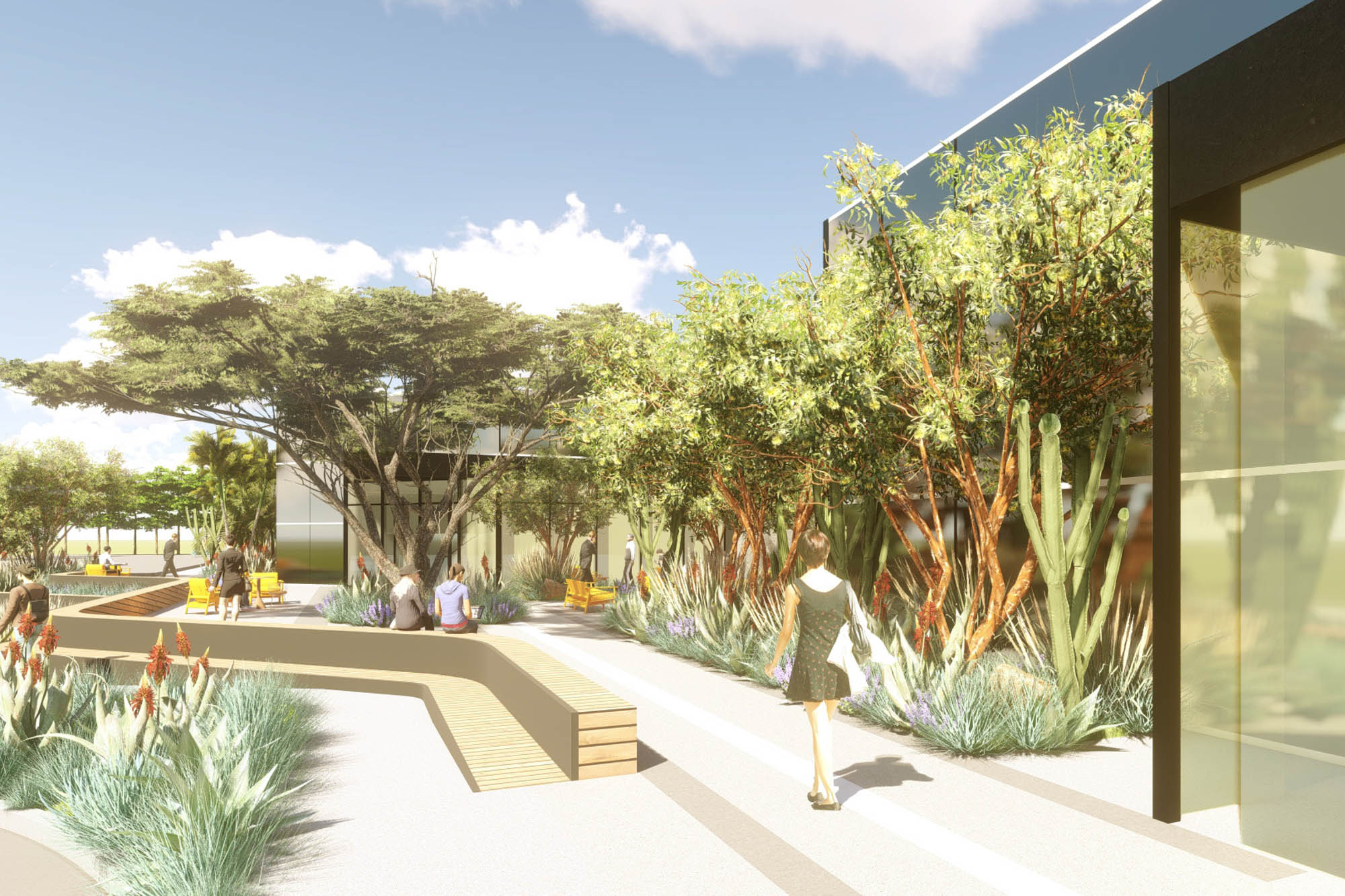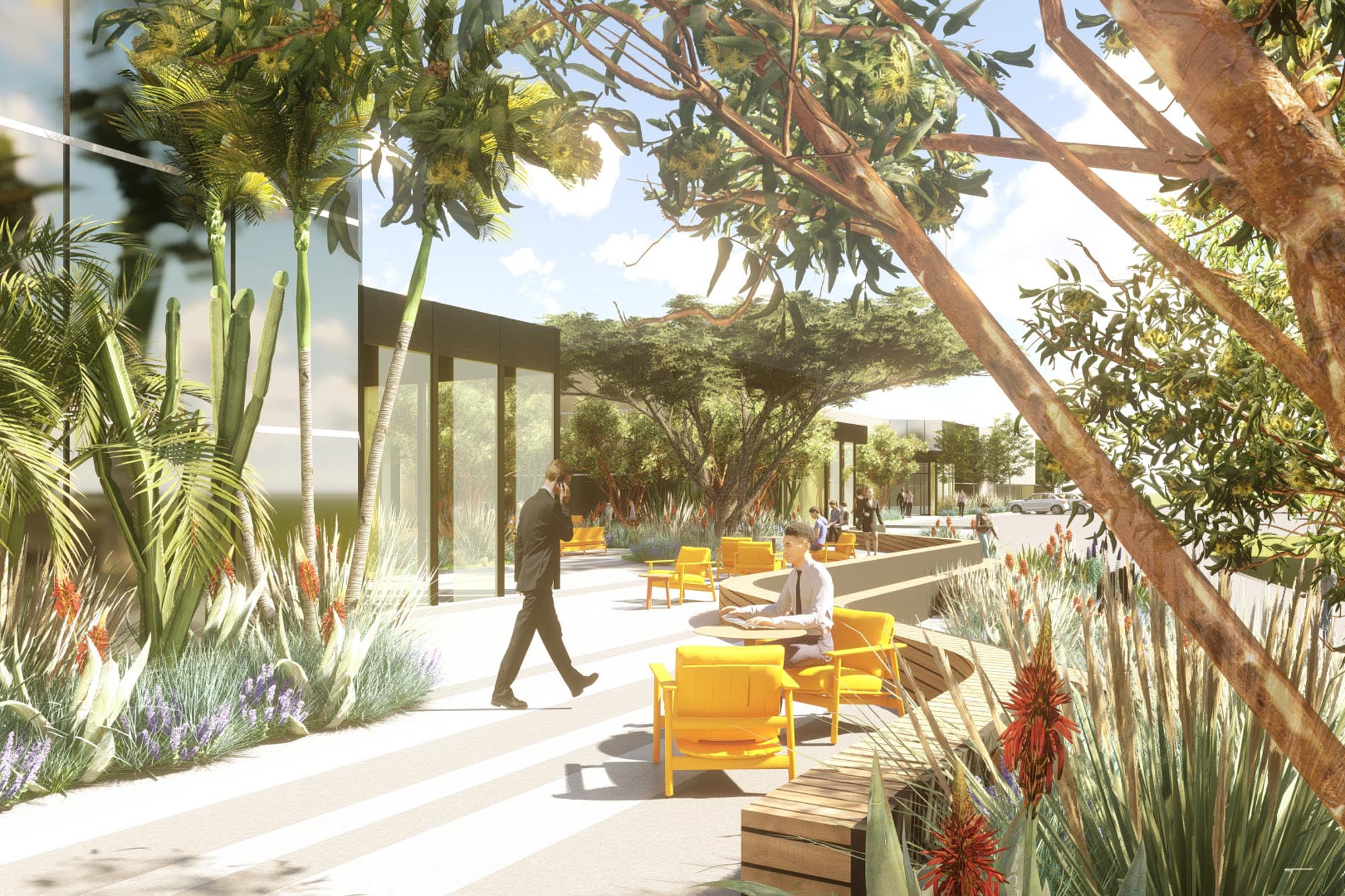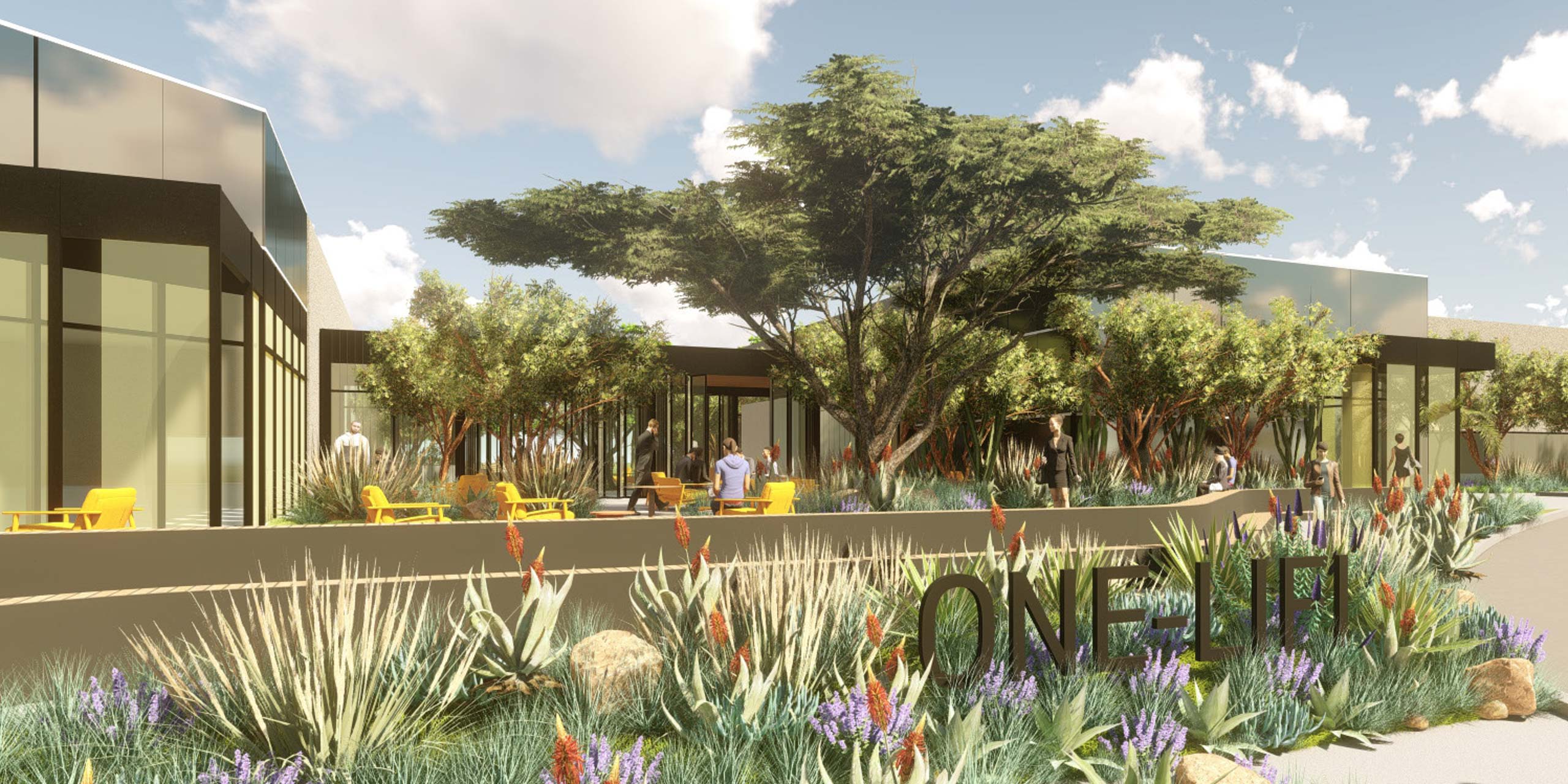
This 1980’s tilt-up office in San Diego’s Sorrento Valley features two volumes linked by a central entry circulation ‘bridge’, which became the focus of the design team’s intervention. Our design aims to reposition the ‘bridge’ element as a jewel box conferencing and gathering space linking two lush courtyard garden spaces at the front and back of the building.
Additional new tenant entries and a reconfigured entry ‘porch’ offer a new sense of arrival. With hospitality-like lounge spaces surrounded by lush gardens, the design aims to reinforce the indoor-outdoor lifestyle of San Diego and inspire wellness in the workplace.
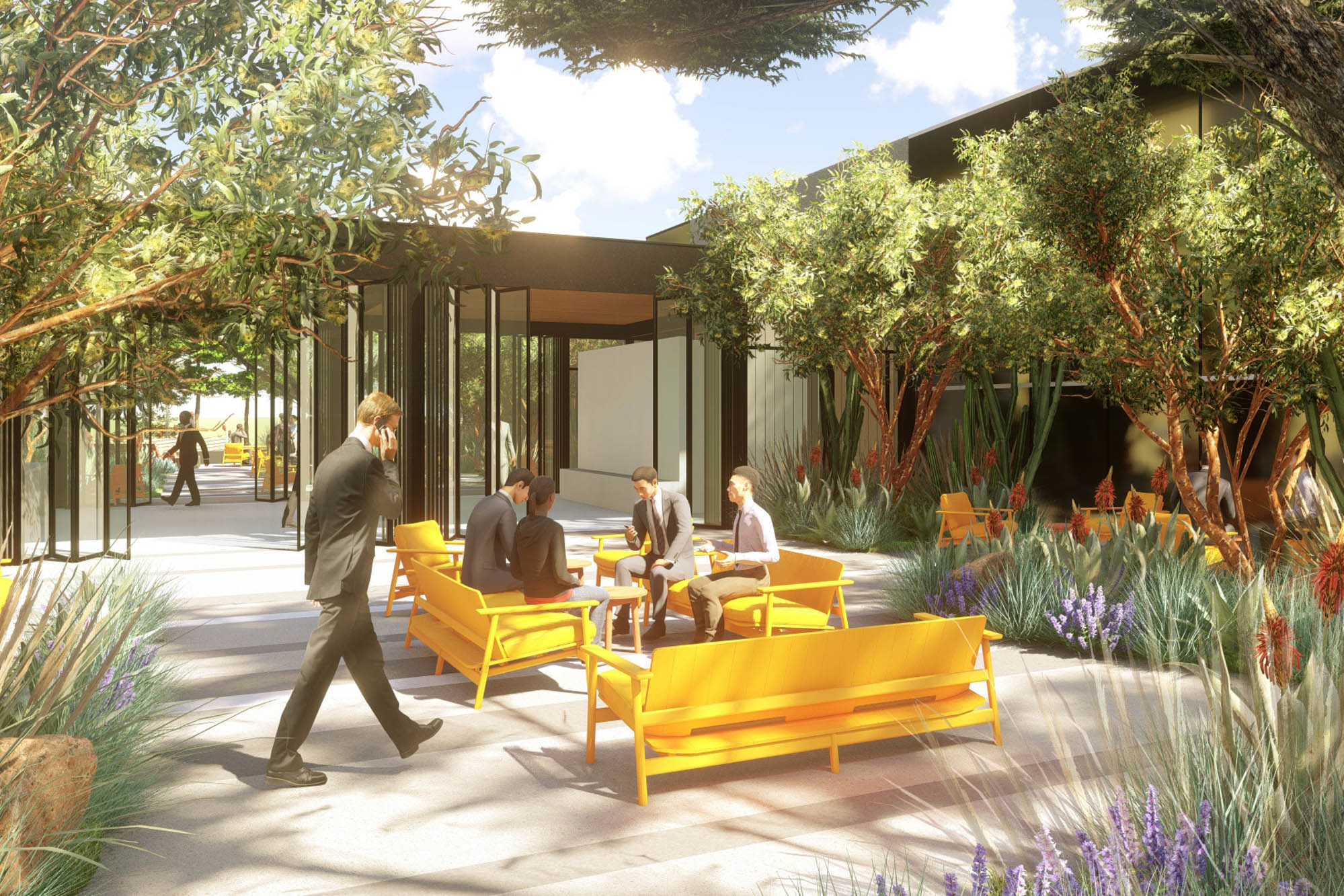
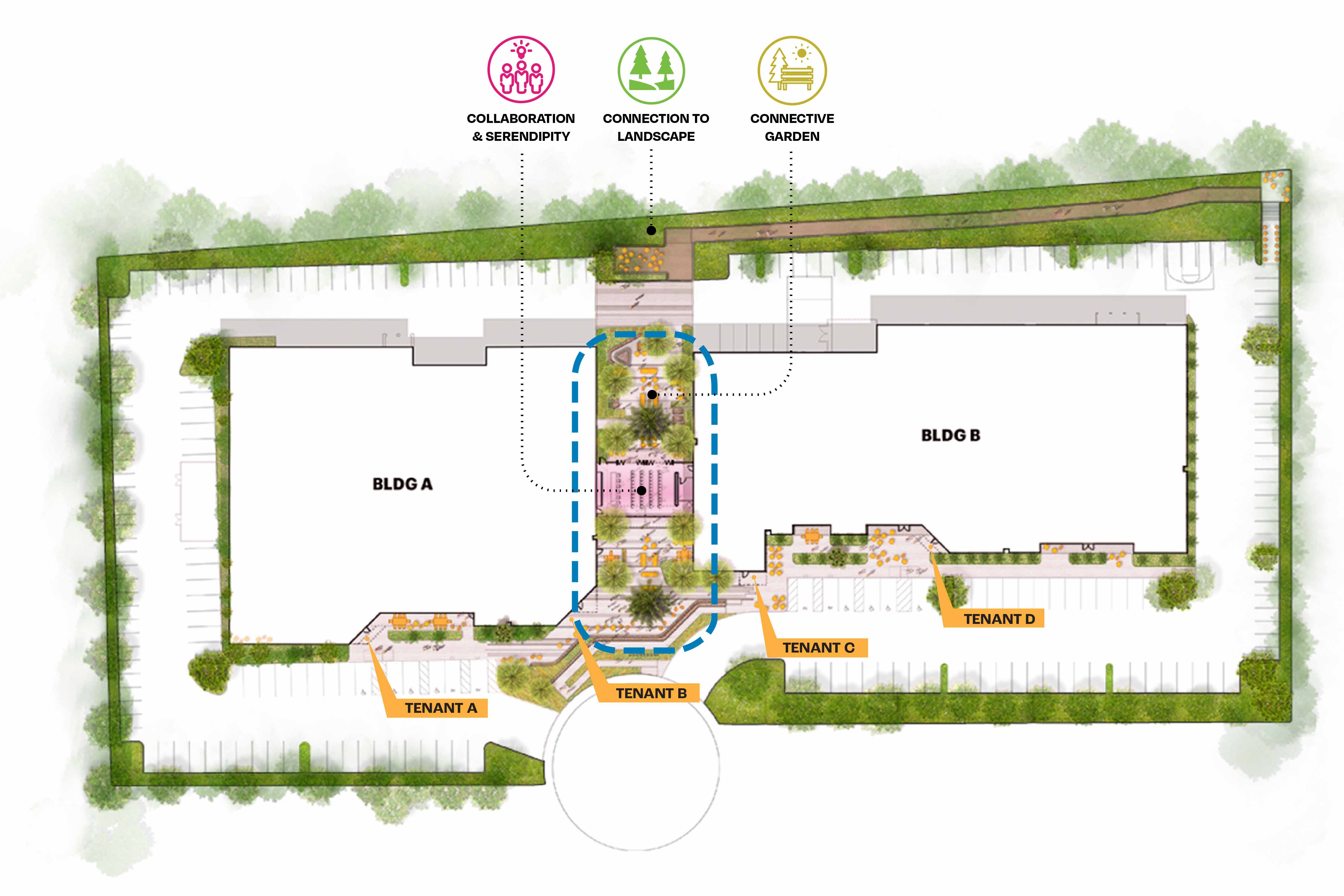
The central amenity space can completely open to the lush landscape; the large folding doors create a flexible, multi-functional space for leisure, conferences, events, and training. The color palette draws inspiration from the legacy of lab buildings in San Diego, including the Salk Institute, and the beach climate and history of Mid-Century motifs in hospitality spaces in Southern California.
The landscape, influenced by regional plantings with specimen trees, sets the central design element. The hospitality-inspired workplace with indoor-outdoor connections provides a comfortable and inviting atmosphere to balance the rigor with the focused work in the labs.
