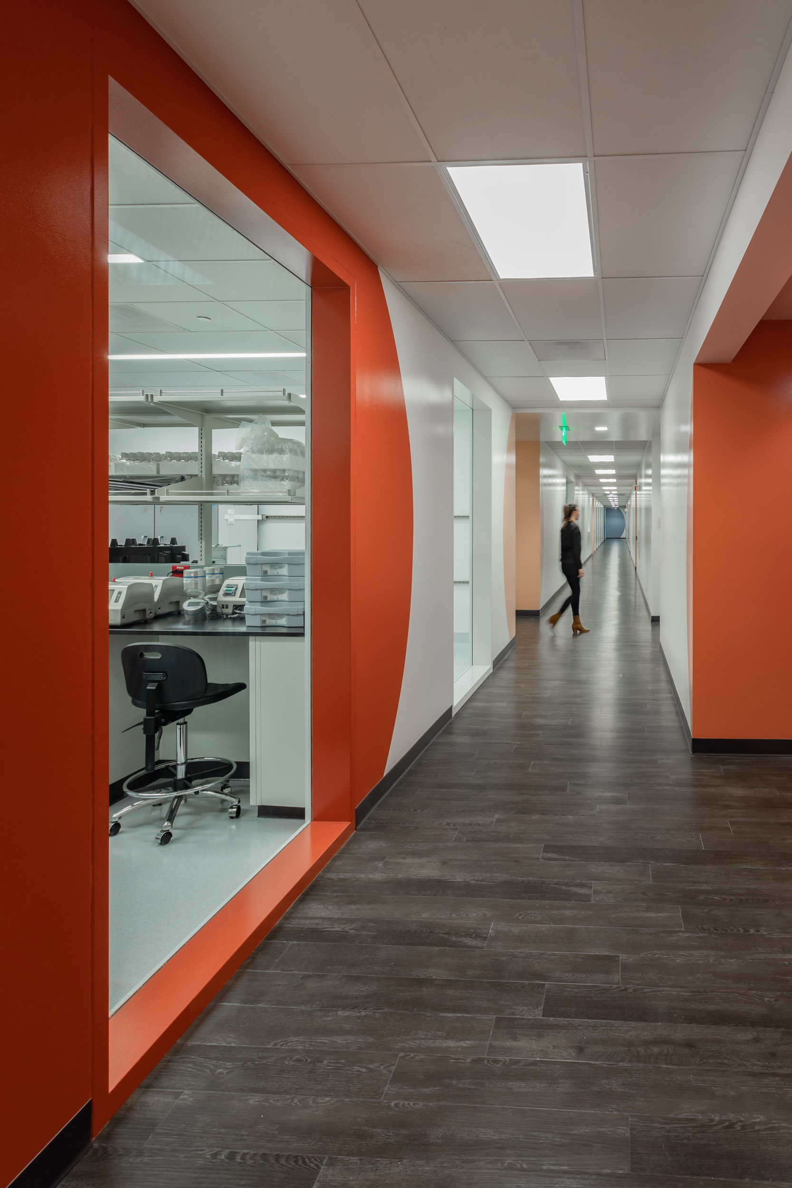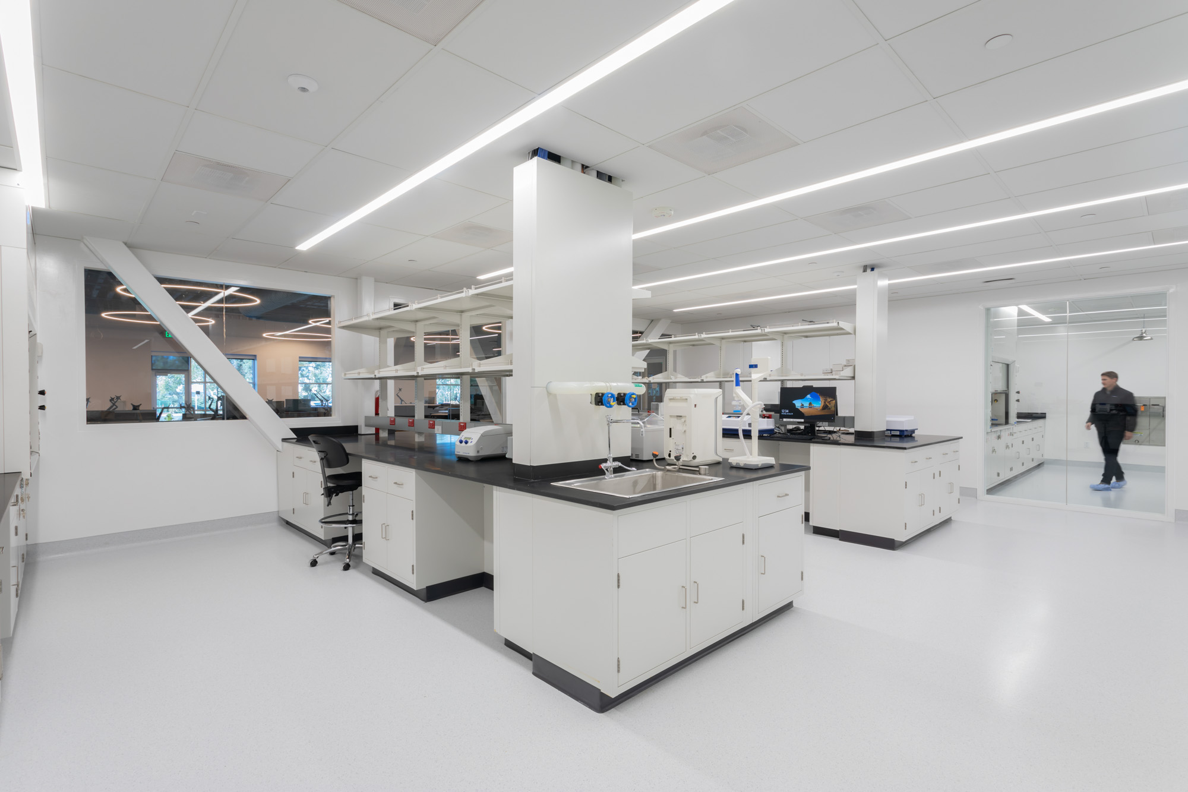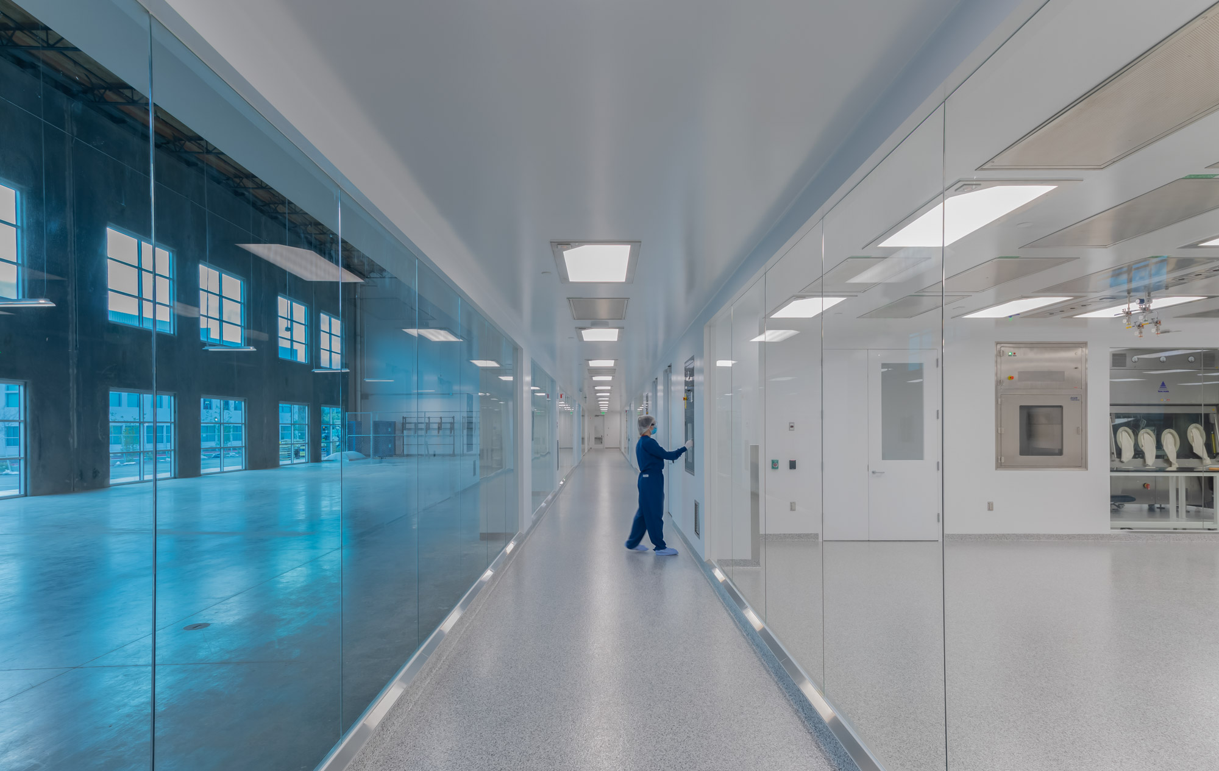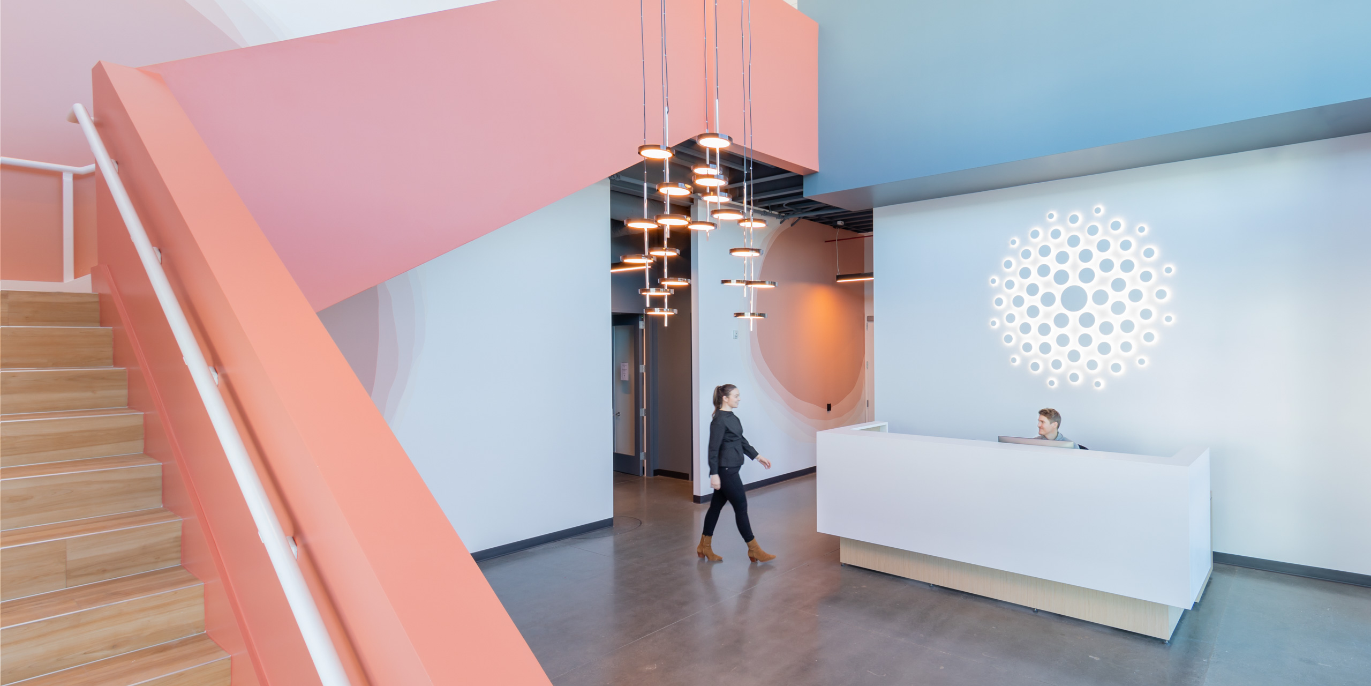
This biotech company is catalyzing the next revolution in cancer treatment. The company is expanding with the development of a state-of-the-art technical manufacturing facility in the San Francisco East Bay Area.
RIOS enhanced the interior architecture of the office environments that connect the laboratories to cultivate collaborative work and foster innovation. The design amplifies the company’s character and dedication to discovery, translational research, development, and cell manufacturing.
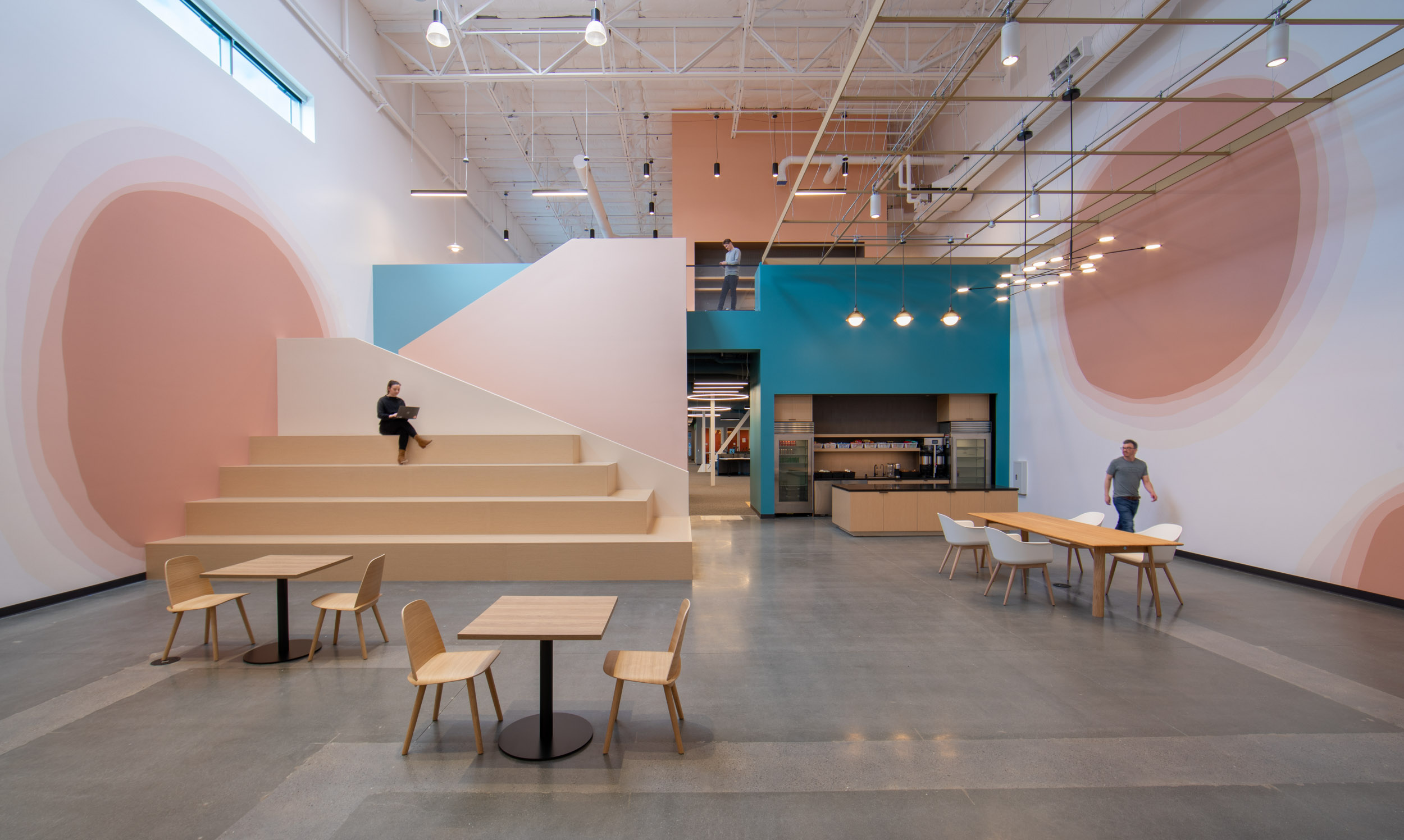
Spaces are curated to support the need for focus areas and collaboration, with inviting respite areas where scientists can unwind and exchange ideas with others.
The space accommodates more than 125 hot-desking workspaces to maximize space efficiency, enclosed conference rooms to achieve privacy, as well as numerous informal meeting and workspaces, including a community bleacher stair at the center of a large all-hands meeting hall. RIOS’ design includes large custom graphics that are directly inspired by and in celebration of the scientific work being done in the labs.
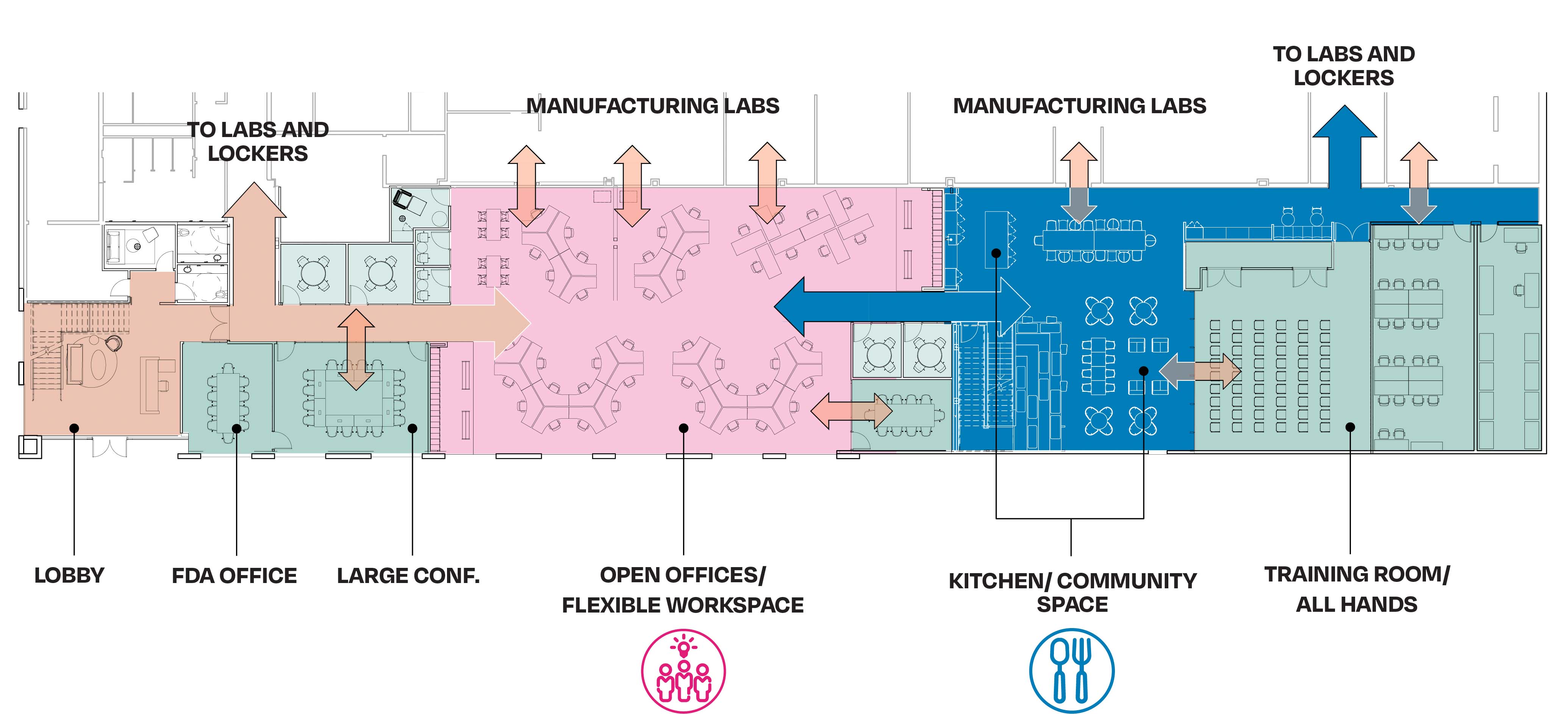
Echoing our design for the company’s headquarters, a bright color palette and strong geometric forms emulate the sculptural features of the HQ project while capitalizing on the openness and large floor-to-ceiling space of the existing industrial structure.
Large picture windows invite passersby to peer into the research labs, amplifying the client’s connected culture and dedication to discovery, translational research, development, and cell manufacturing.
