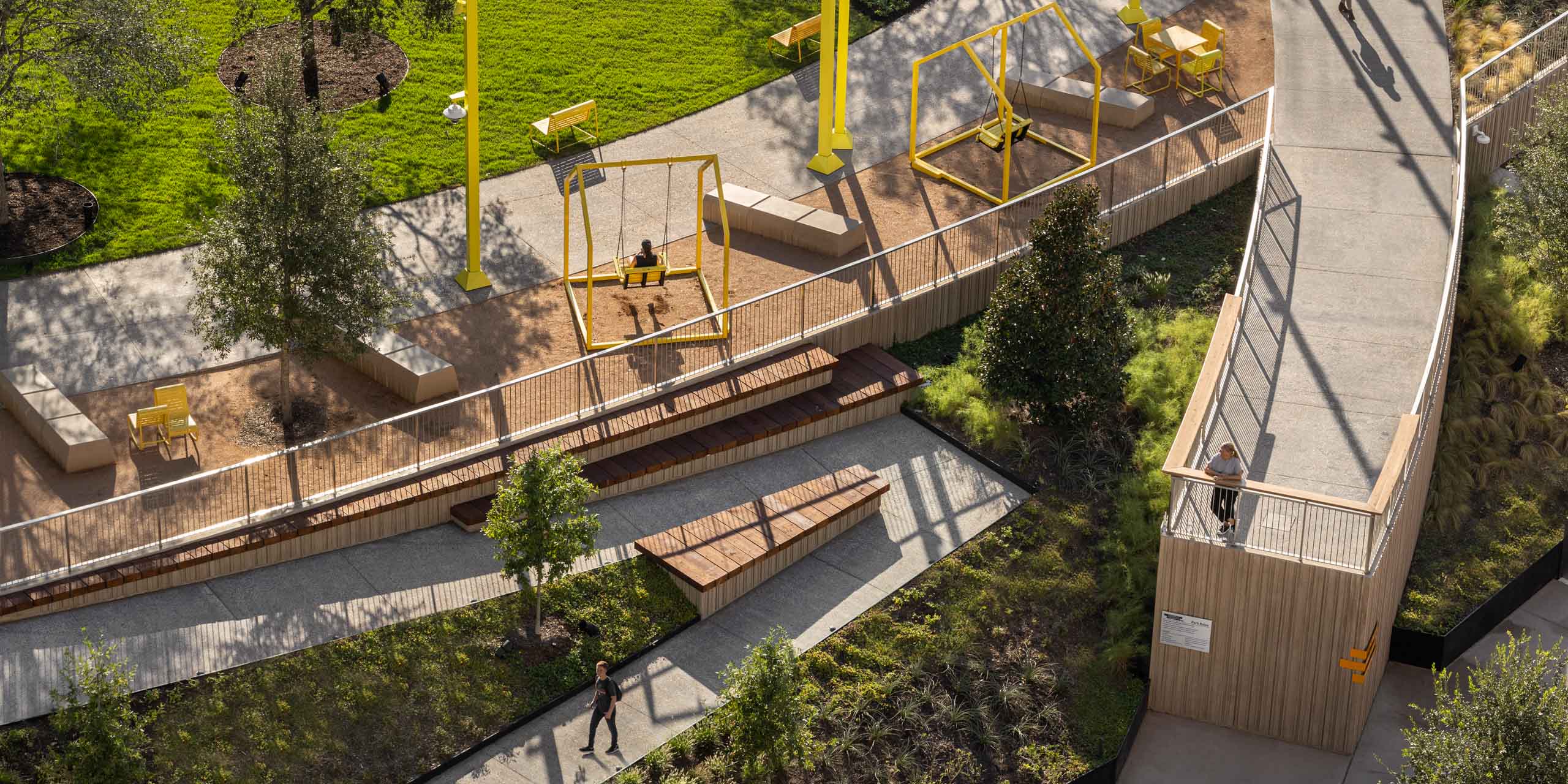
Lynn Wyatt Square for the Performing Arts offers a scenic outlook amid lush landscape
Lynn Wyatt Square for the Performing Arts
Houston’s Landmark Inspired by Performing Arts
The Lynn Wyatt Square for the Performing Arts is a new cultural venue and landmark in Downtown Houston’s Theater District. Formerly known as Jones Plaza, RIOS’ design transforms the plaza as a hub for a more interconnected, accessible, and inclusive green space in Downtown Houston, providing a vibrant green heart for Houstonians and visitors to experience and celebrate the arts through year-round public programming such as music, theater, dance, and opera, operated by Houston First Corporation.
An Accessible Space for Urban Life and Discovery
The natural environment of Houston — known for its bayous, wetlands, and lush greenery — informed the transformative design vision for the site. Once a relatively inaccessible concrete heat island atop a vital parking structure, the plaza has been reimagined into a lush green park and made accessible, activating the space for urban life and discovery.
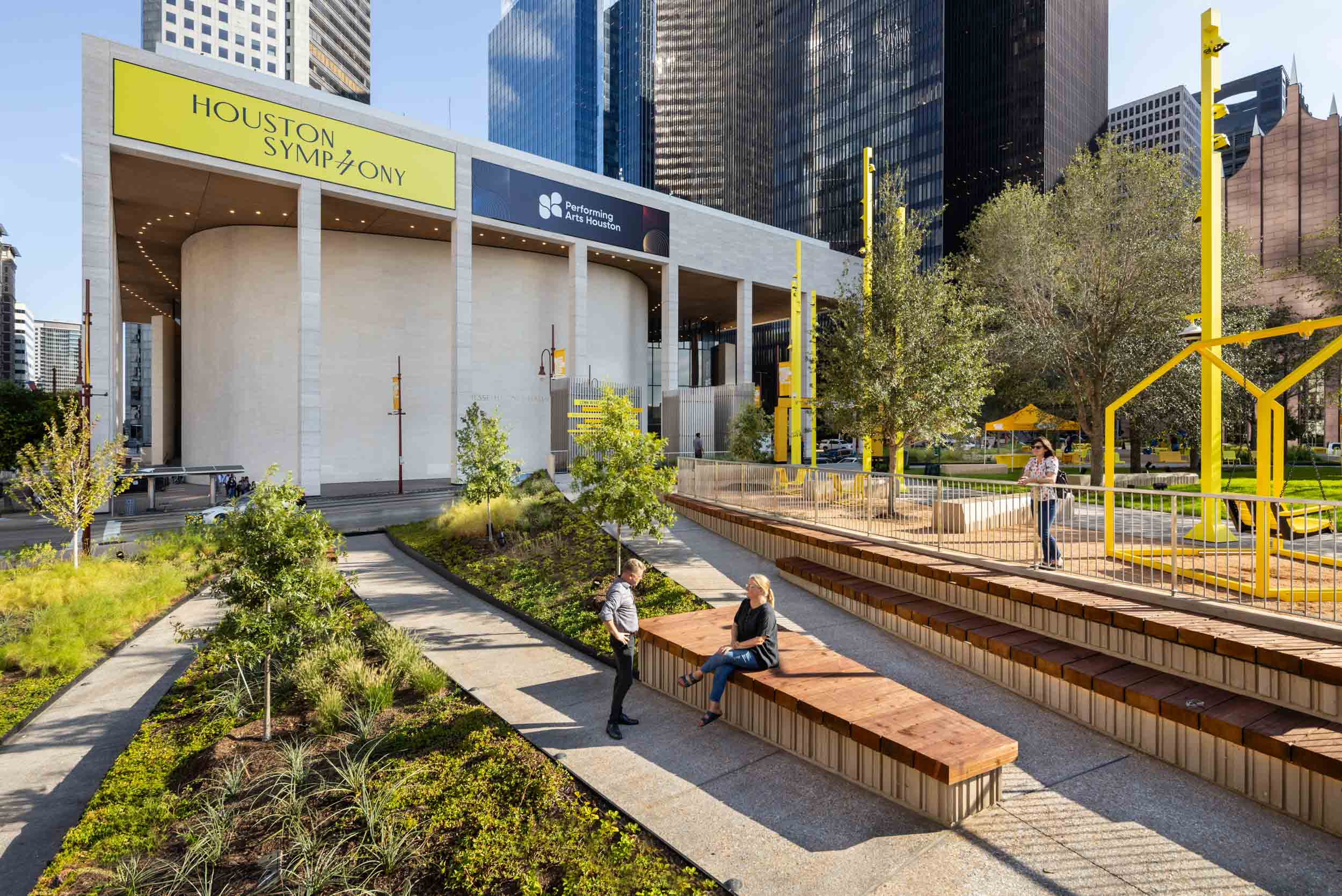
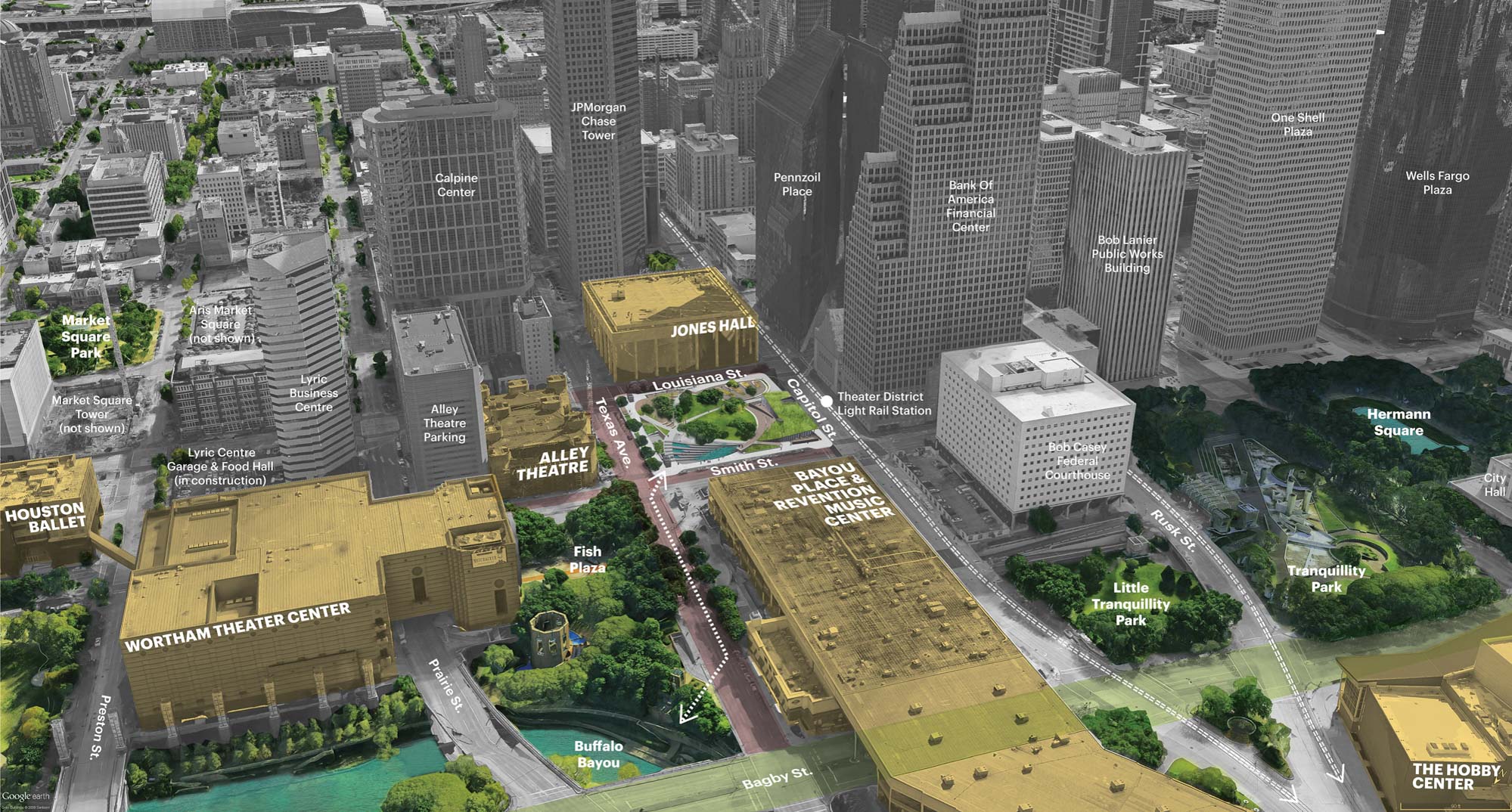
Lynn Wyatt Square serves Houston’s growing residential population and encourages more people to live, work, and play downtown
Navigating the Challenge: Finding Purpose and Inspiring Interaction
Embarking on the Lynn Wyatt Square project presented a significant challenge: how to imbue the public space with a sense of purpose that would truly resonate with the city’s diverse community. We quickly realized that simply building a beautiful design was not enough; the public space needed a compelling reason for people to come together.
Through extensive collaboration with stakeholders, including Houston First Corporation, Discovery Green, Buffalo Bayou Partnership, Market Square, and others, we delved into a comprehensive discovery process to understand the existing recreational and cultural landscape of downtown Houston.
What emerged from these discussions was a surprising revelation and our biggest opportunity. It became apparent that no single entity within the theater district was tasked with considering the district holistically. This presented a golden opportunity for Lynn Wyatt Square to fill this void, becoming a central nexus connecting the district’s various cultural offerings. This would empower visitors to navigate and appreciate the district’s richness.
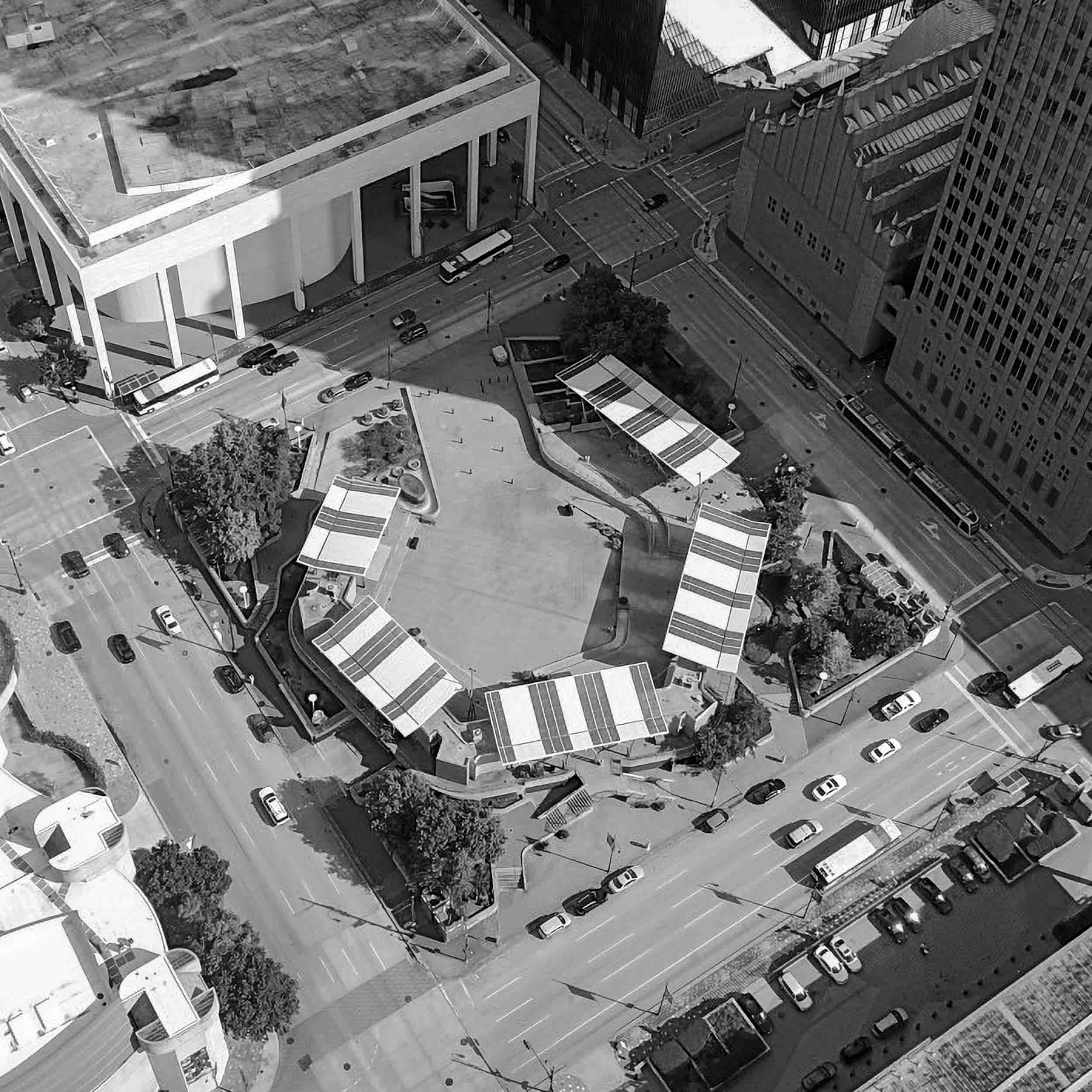
Former Jones Plaza
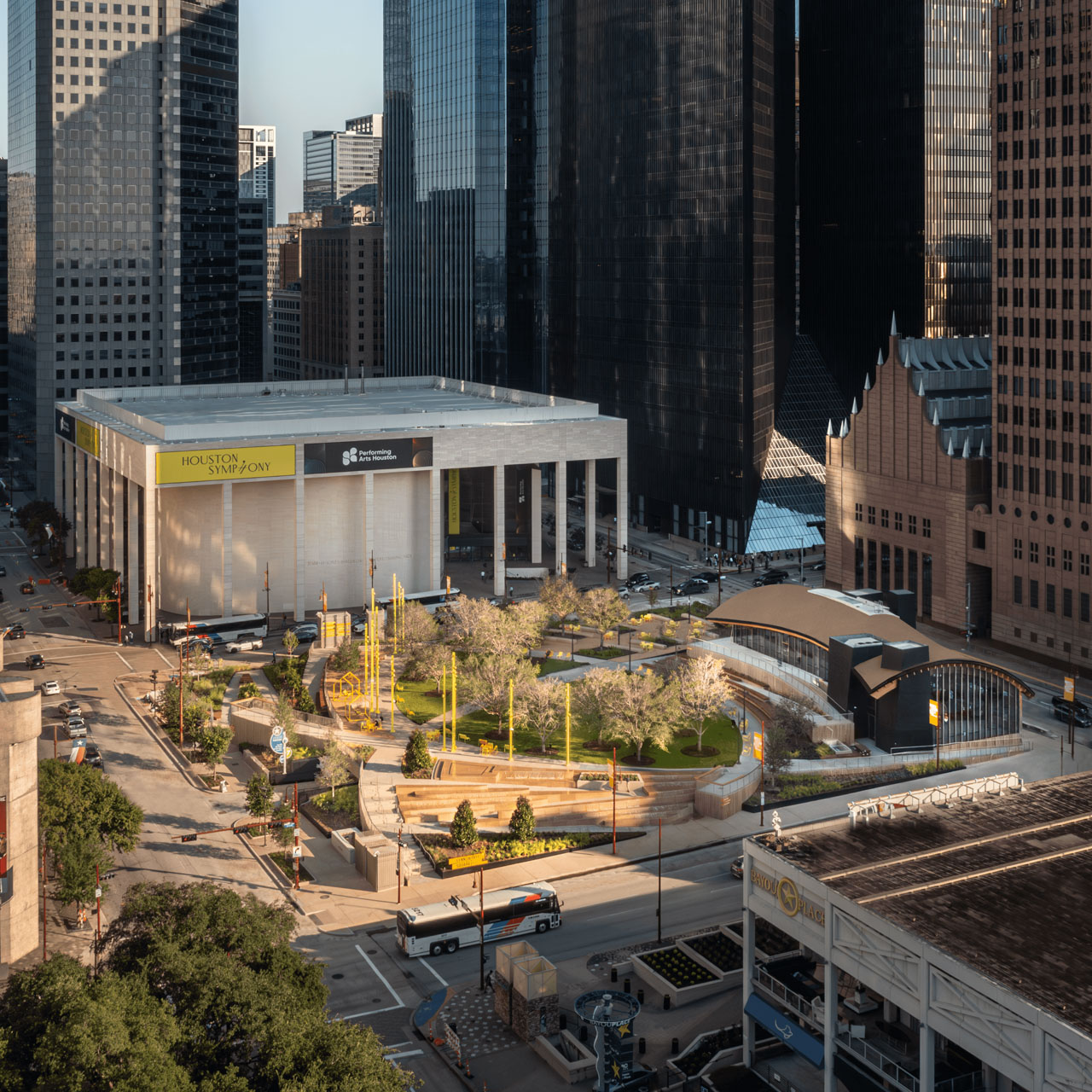
Lynn Wyatt Square for the Performing Arts
Placemaking Strategy
Inspired by the concept of Urban Choreography, the placemaking strategy is guided by the movements of the performing arts. The design thoughtfully connects the Lynn Wyatt Square for the Performing Arts to the city, providing a destination for residents, commuters, and visitors to enjoy the “outdoor stages” for creative discovery in collaboration with the institutions of the Theater District.
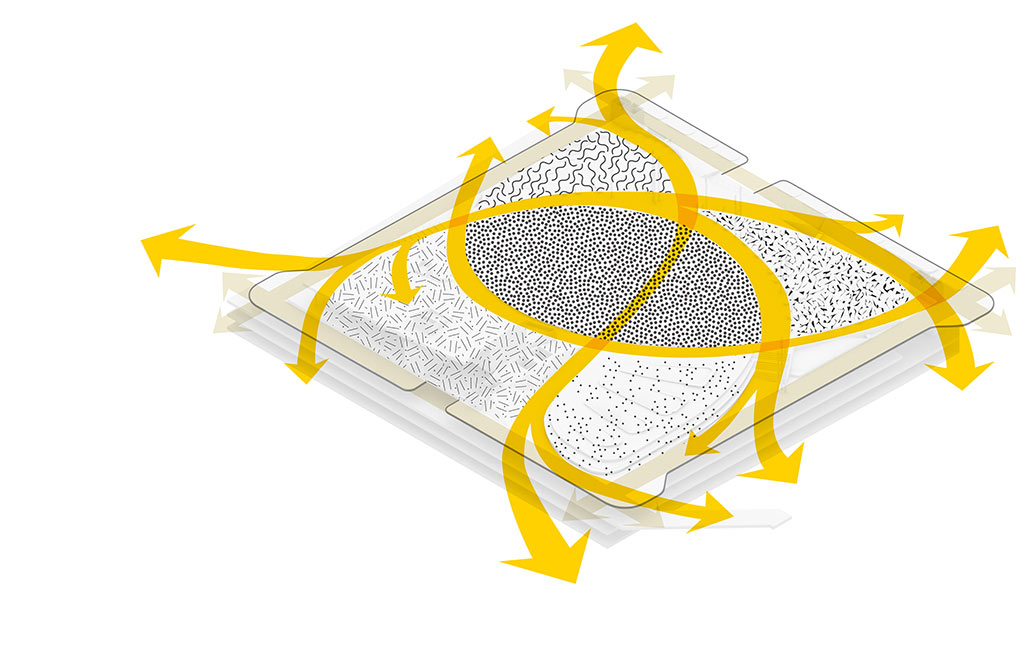
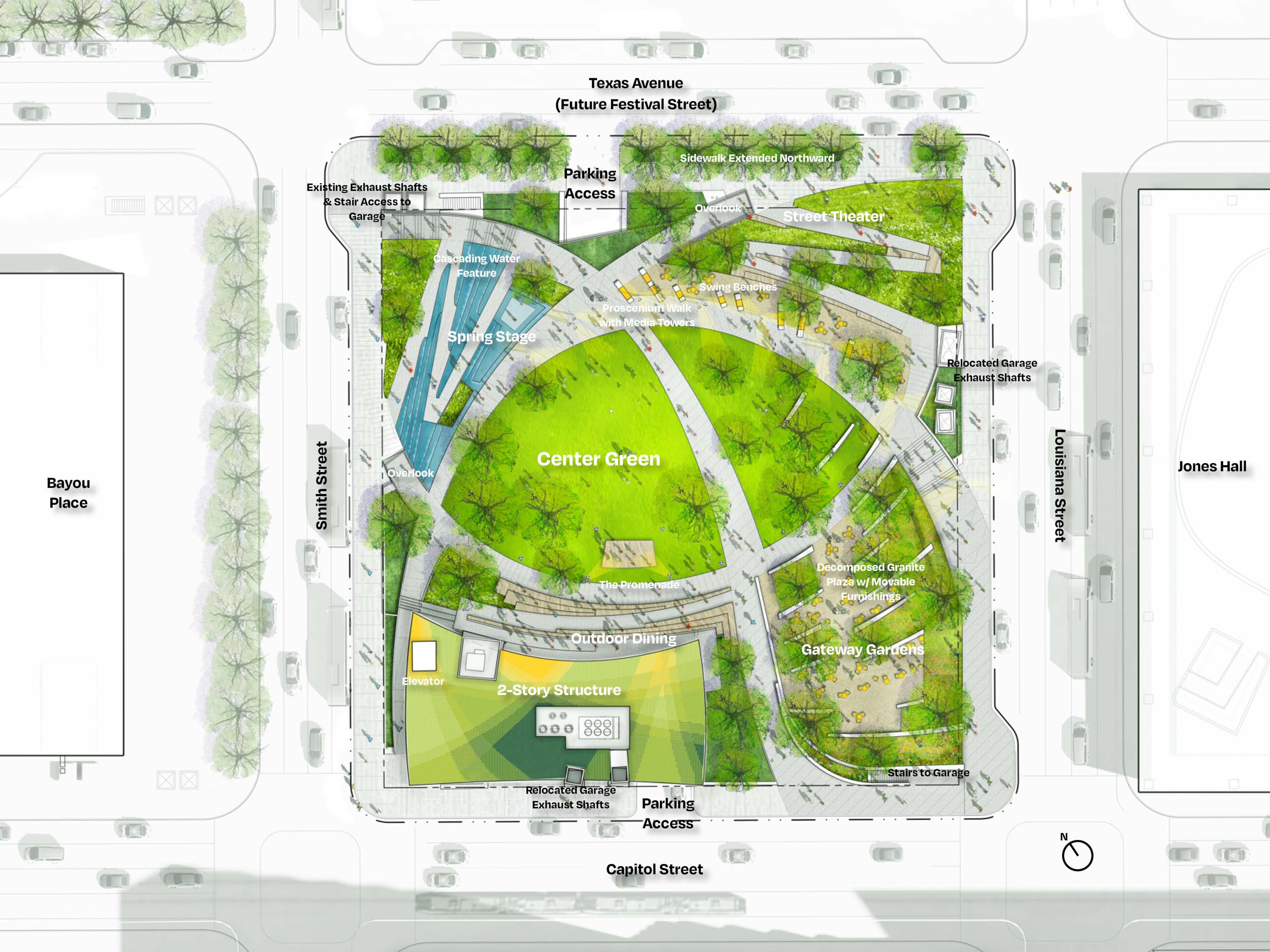
Lynn Wyatt Square for the Performing Arts Site Plan
This plaza is a new gateway for Houstonians and visitors alike to experience the beauty and power of the nationally recognized performing arts that surround it.
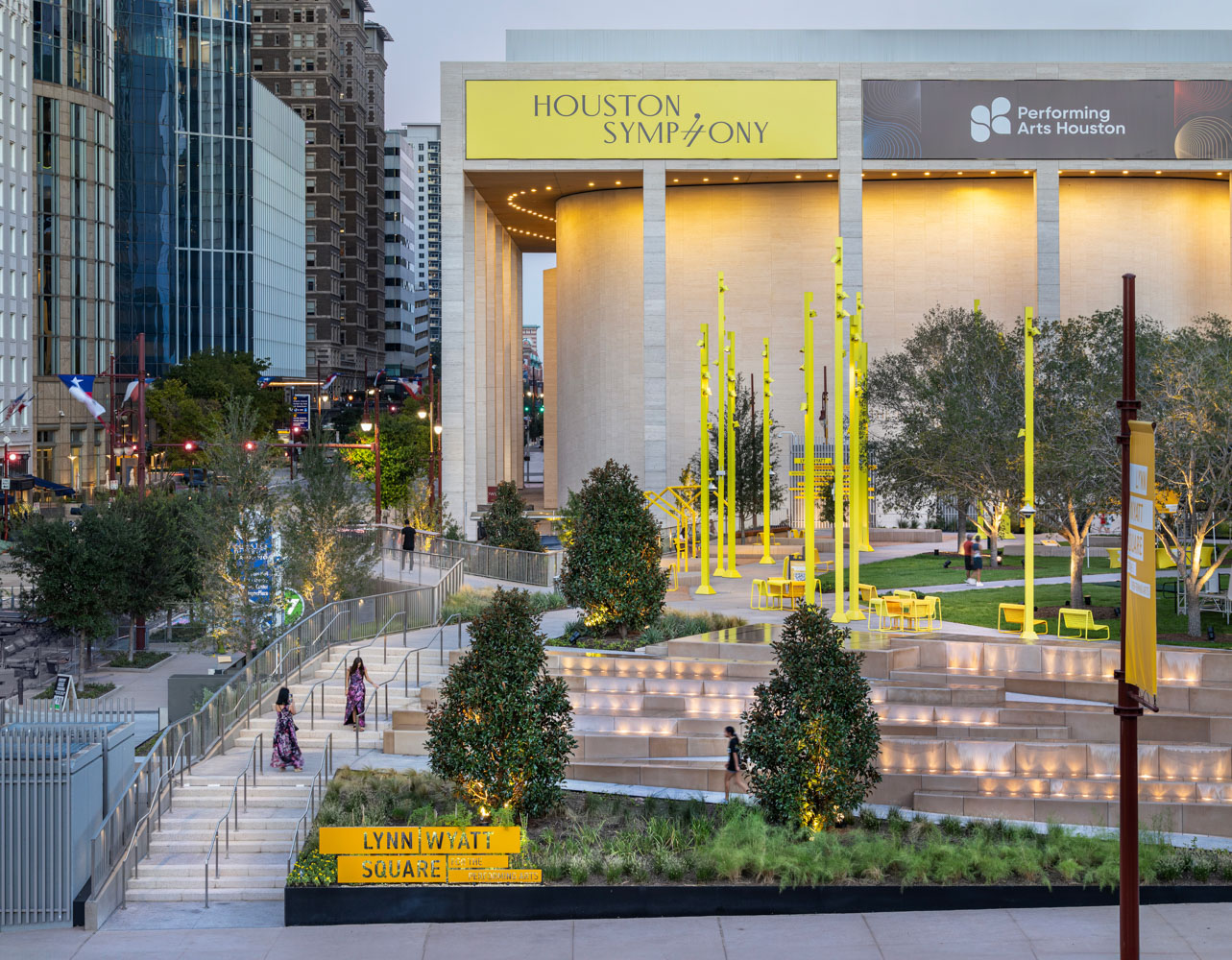
Lynn Wyatt Square for the Performing Arts’ welcoming entrance at dusk
Inclusivity and Accessibility
The site’s existing plaza was largely inaccessible and visually opaque. Large concrete walls separated pedestrians on the sidewalk from seeing activities inside the plaza. Our design strives to create a space that is all-encompassing of Downtown Houston’s future and is inclusive to everyone. The plaza is accessible from all sides and cultivates the surrounding performance arts with a robust programmed calendar year-round, while still leaving room for impromptu local performances.
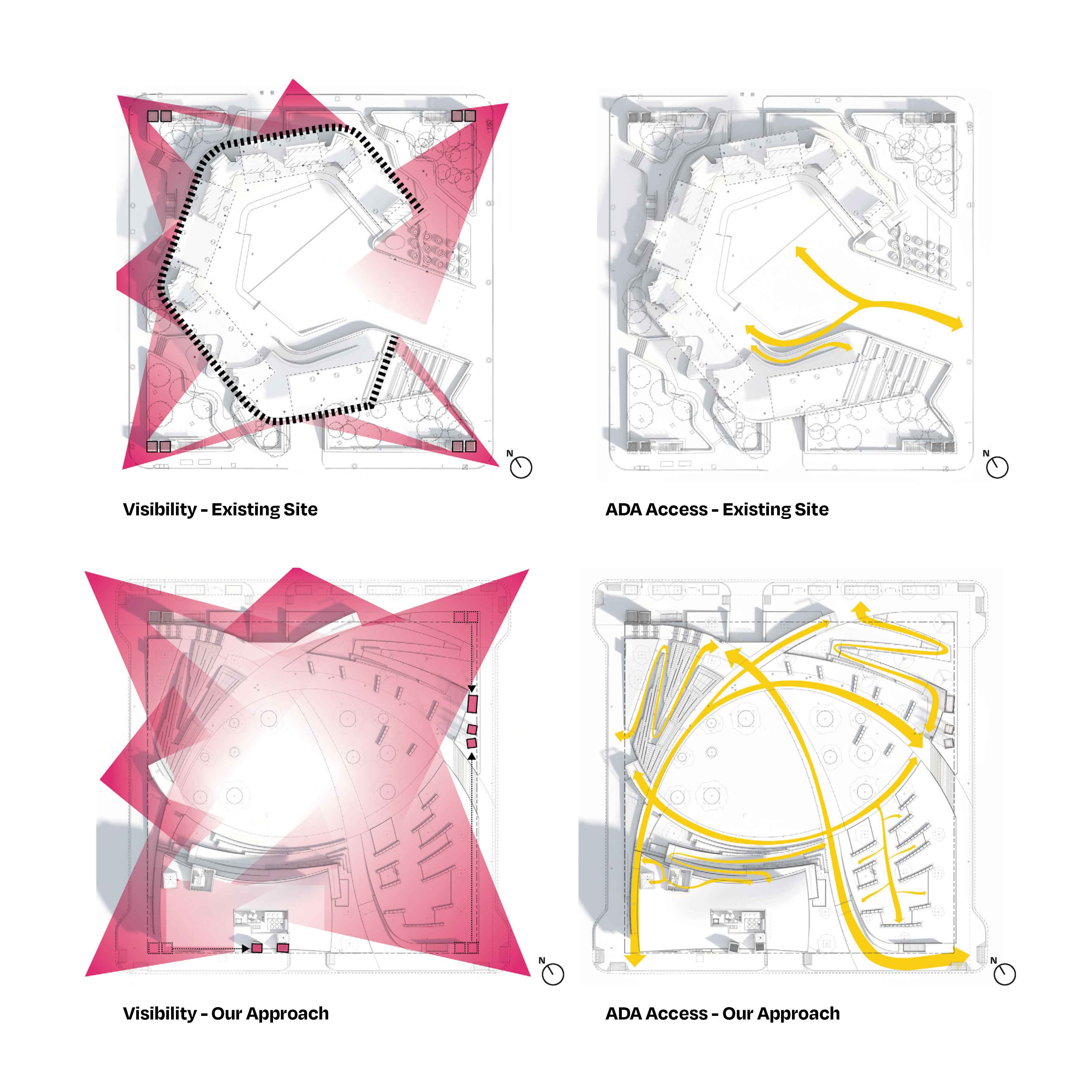
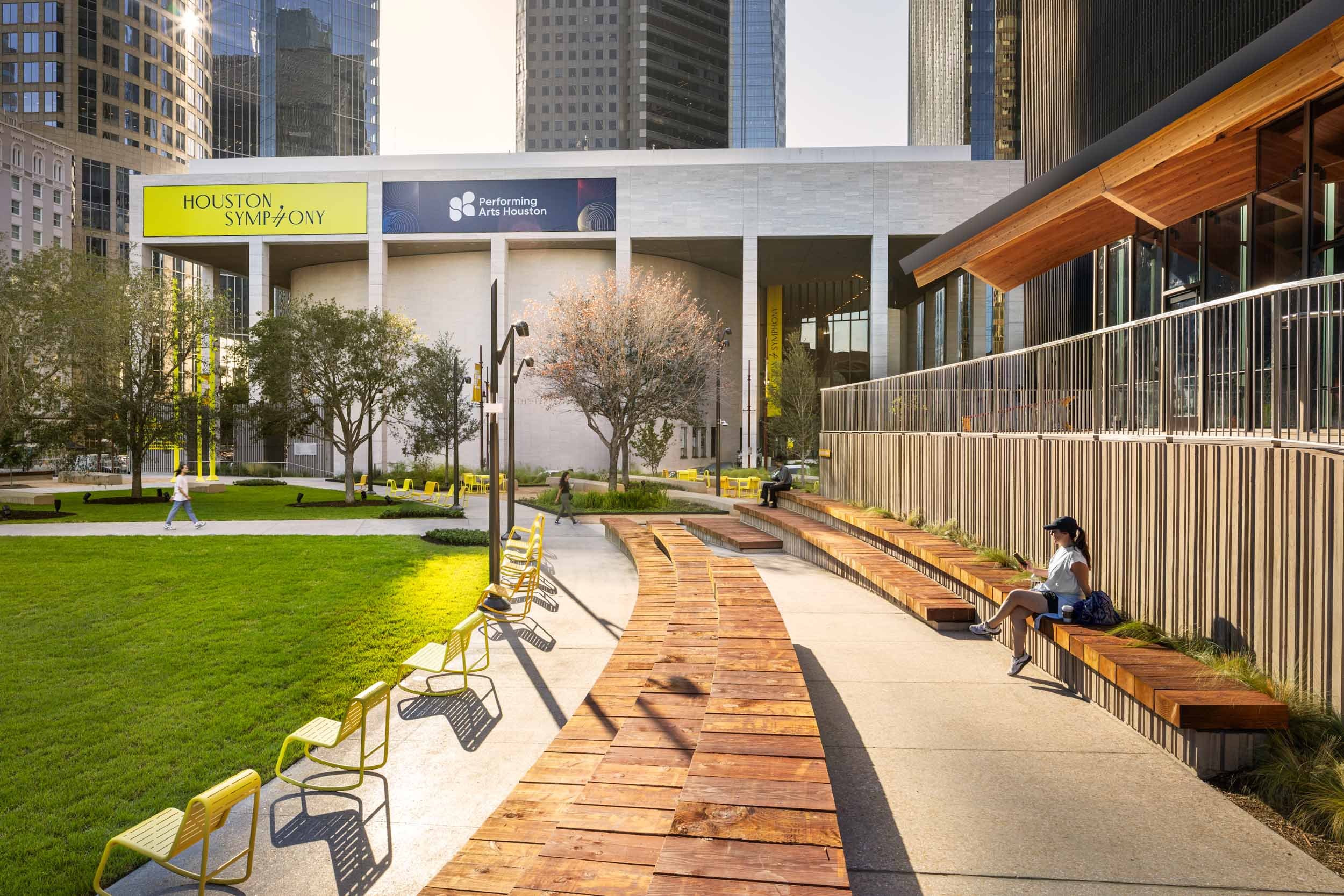
A new water feature enhances the serene ambiance while providing an accessible, immersive experience for people using wheelchairs. It is thoughtfully designed to align with seating levels, allowing anyone in a wheelchair to have a tactile experience with the calming waters. The adjacent walkway allows people to move up and through the fountain, encouraging moments of interaction for all.
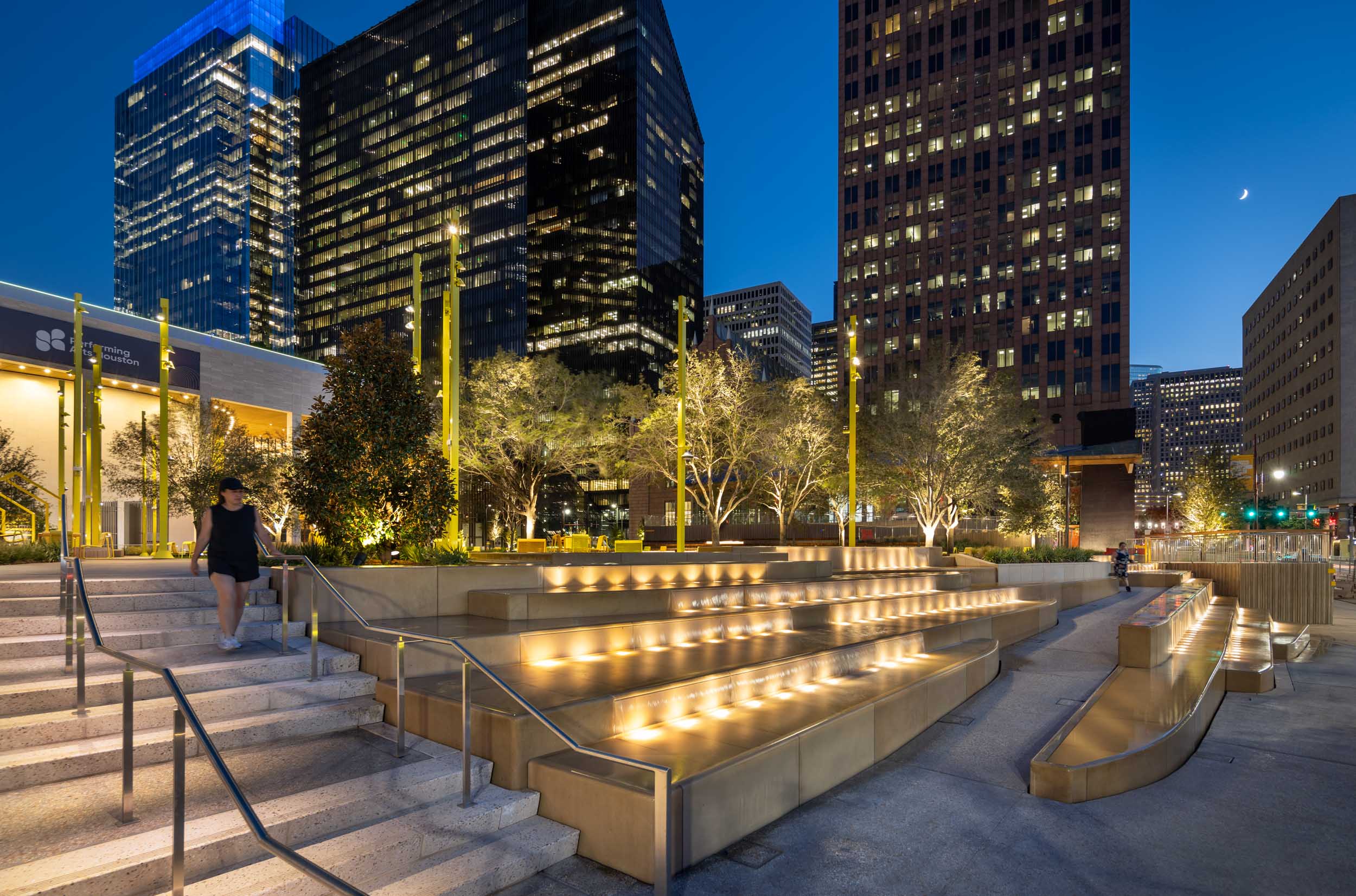
Climate, Comfort, and Resiliency
The redesign improves visibility, ADA accessibility, and climate and resiliency strategies ensuring the longevity of the site. To address extreme heat, the former concrete heat island is envisioned as a site-wide green roof above the existing underground parking structure, integrating native plants, mature live oak shade trees, and gardens with an immersive water feature to mitigate extreme heat and offer a more comfortable outdoor space.
In 2017, Hurricane Harvey flooded the former site. Our resilient strategy for the redesign of the plaza includes new garage air intake openings situated above the new flood design elevation, based on Houston’s 500-year flood event elevation data. The project’s design embraces this elevation plan, raising the elevation of the site and first floor of the building above the new flood line while creating ADA routes and making the plaza visually open.
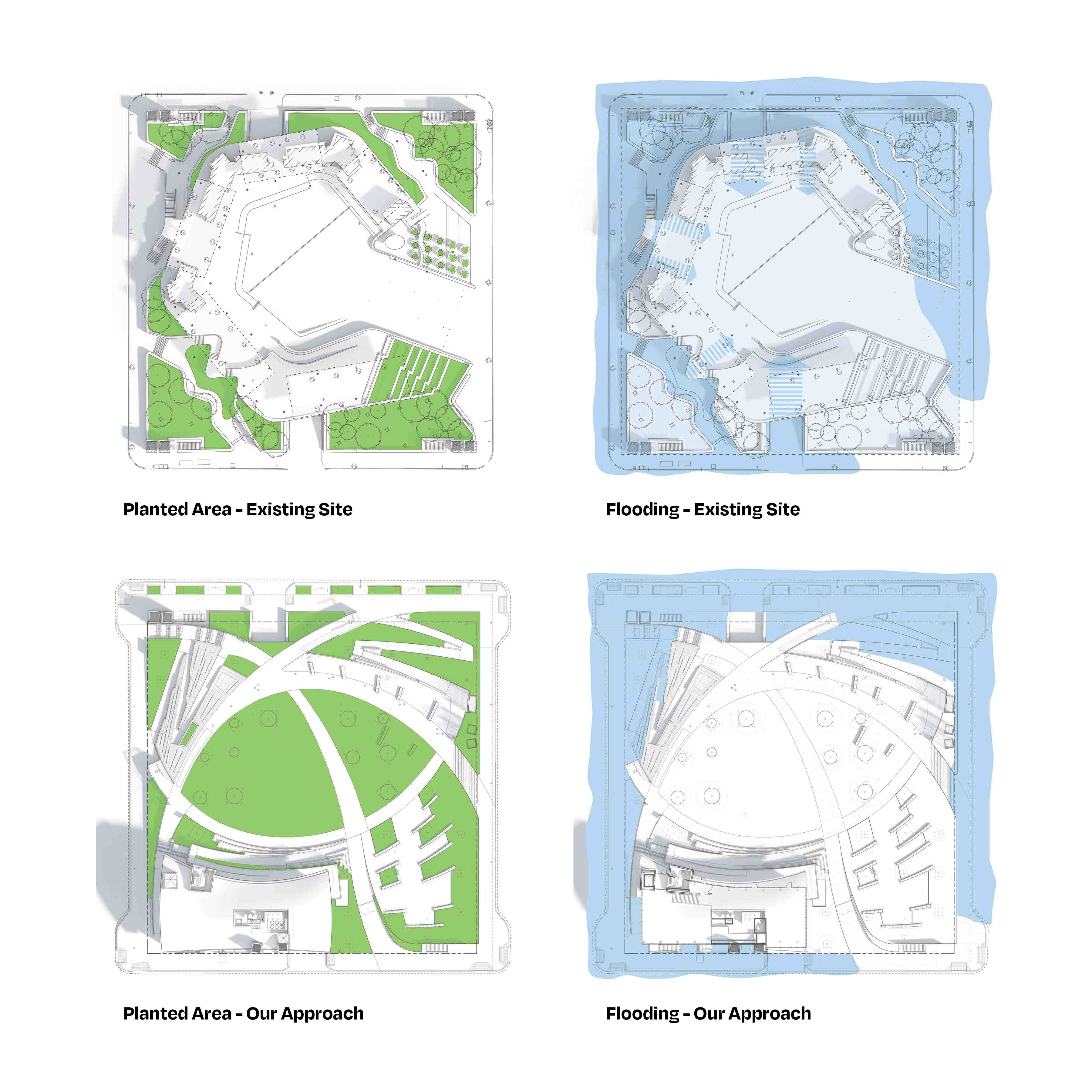
The design has achieved a 19% reduction in hardscaping and a 91.8% increase in plantings, including a 27% increase in trees, as well as a 60% increase in seating capacity compared to the former Jones Plaza.
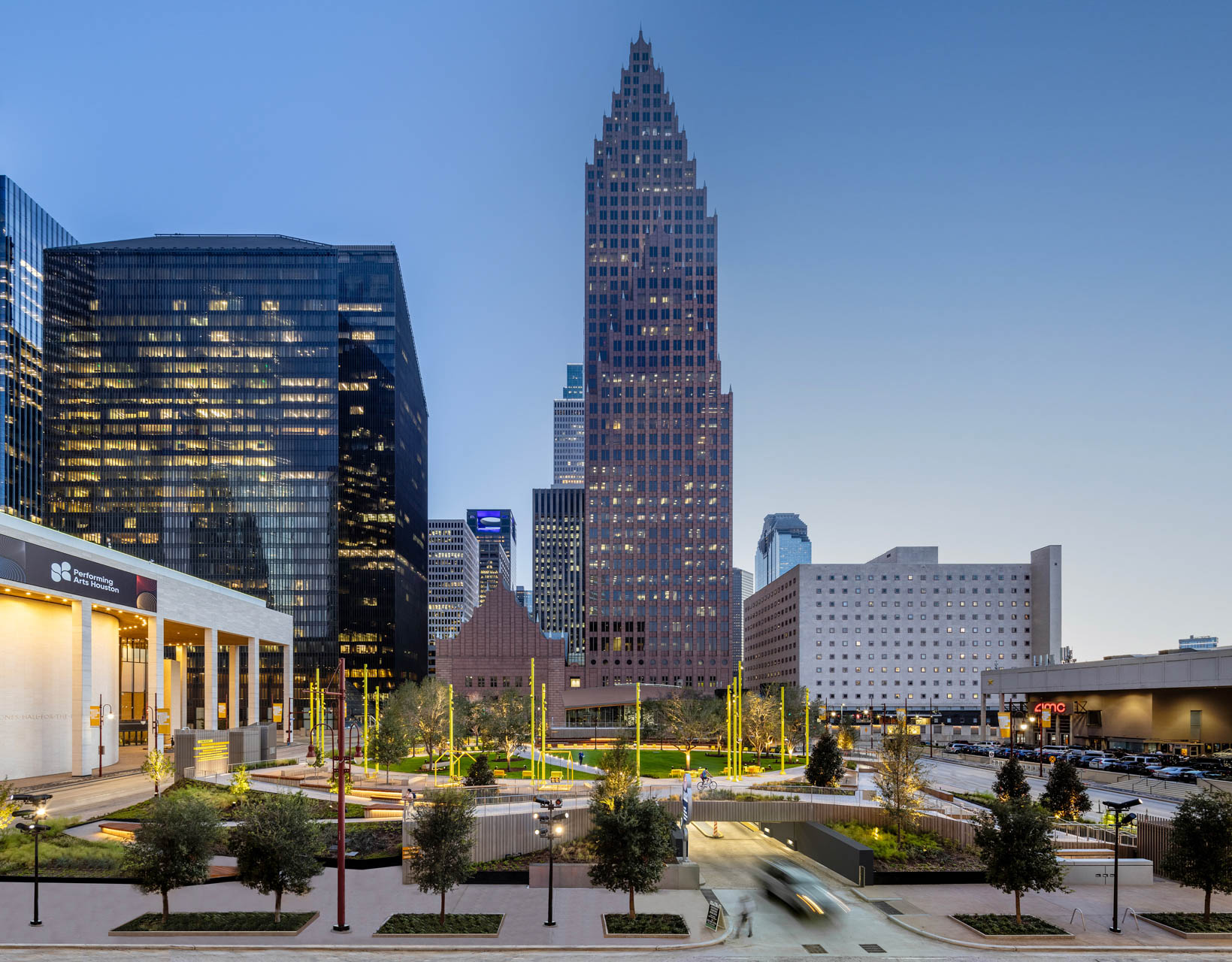
At the west corner of the site, a two-level structure is oriented to address both the park and the street. Composed of natural materials in textured concrete and exposed wood, the building’s structural system becomes an expressive element that carries the space-shaping rhythmic gestures of Lynn Wyatt Square through the building. The textures of the park are arranged in a detailed and colorful pattern of porcelain tile that blanket the curved roof. This seamless integration of site and building keeps the attention on the park experience while attracting visitors in the district.
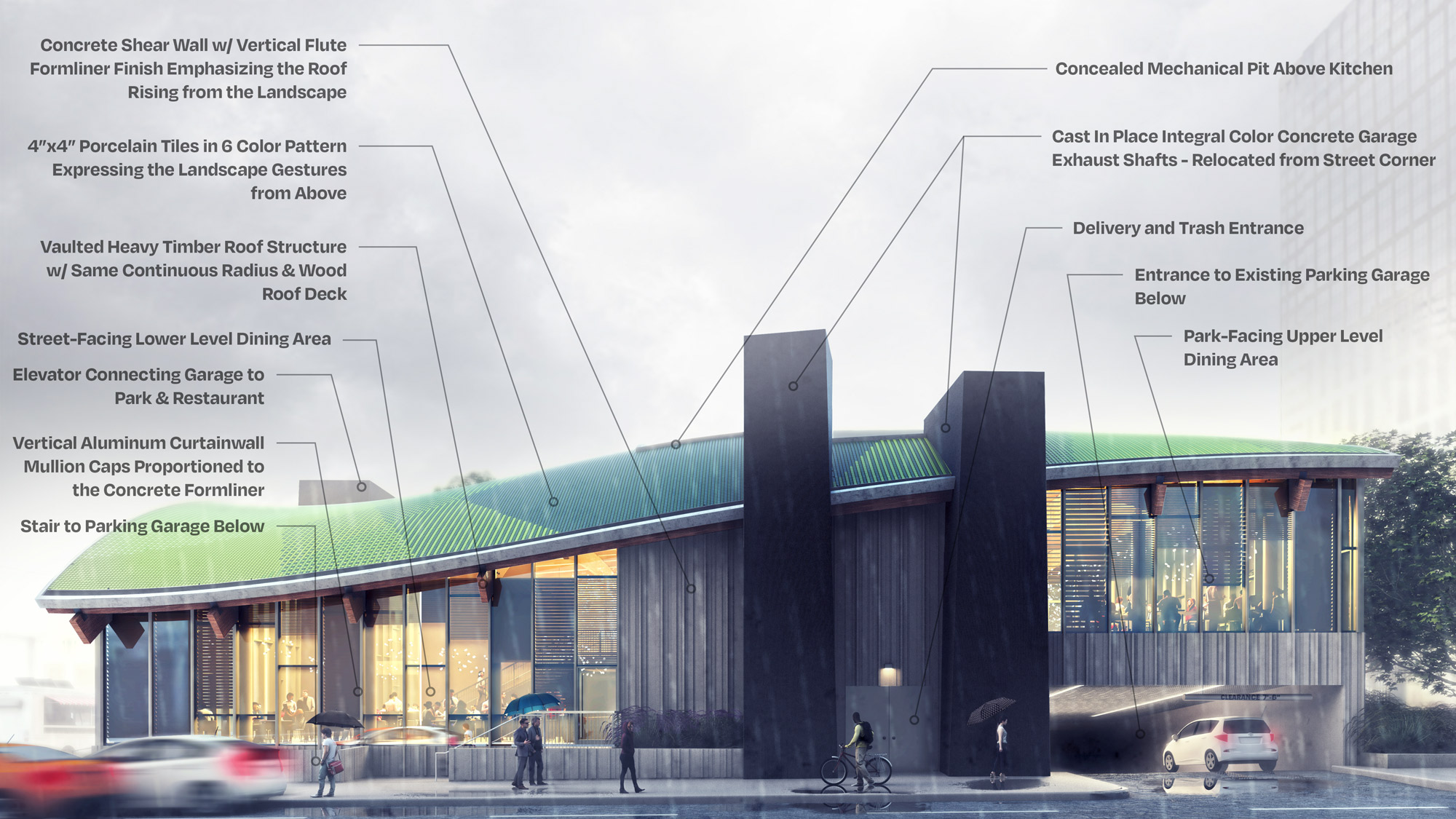
Lynn Wyatt Square Structure – South Elevation
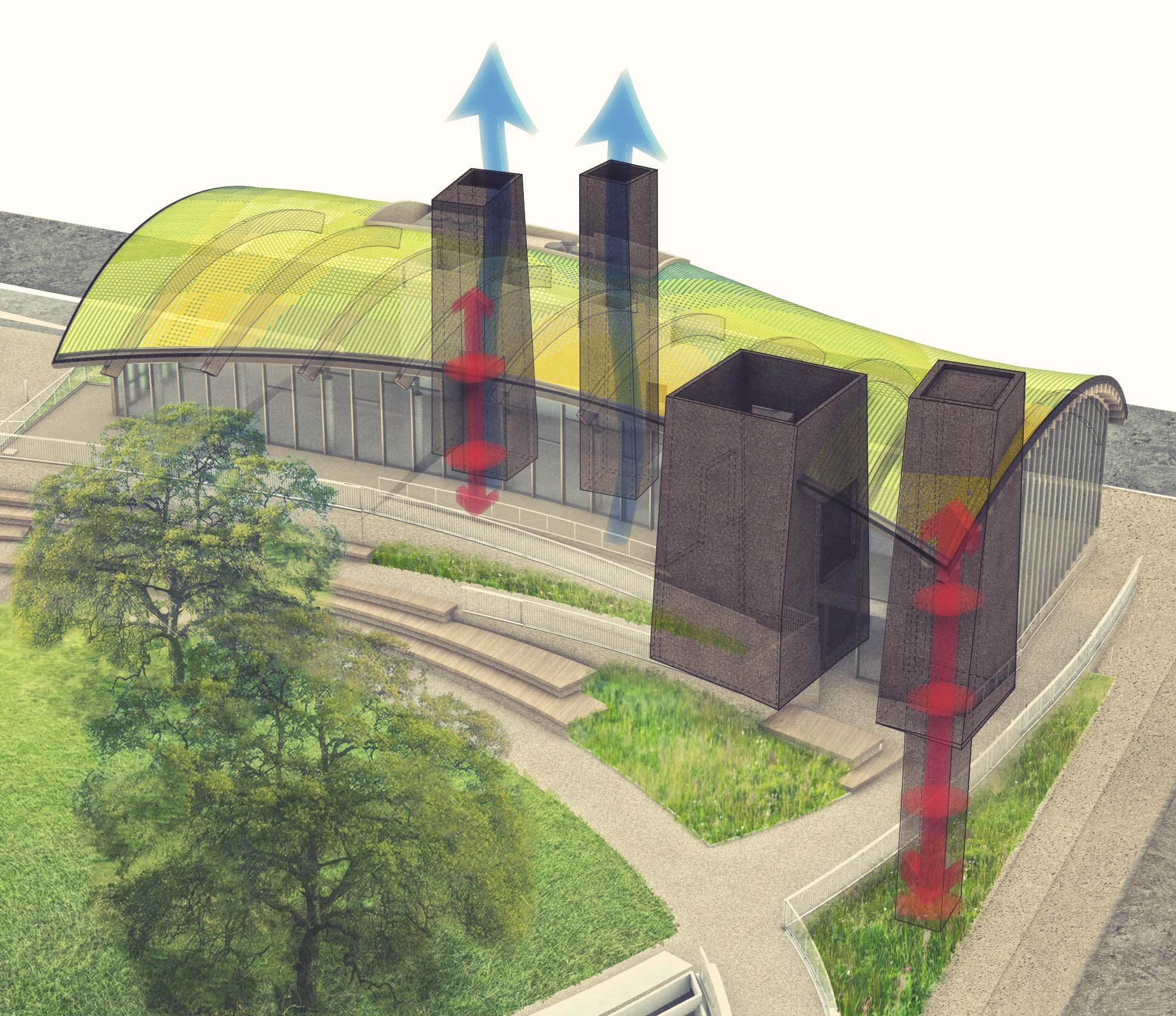
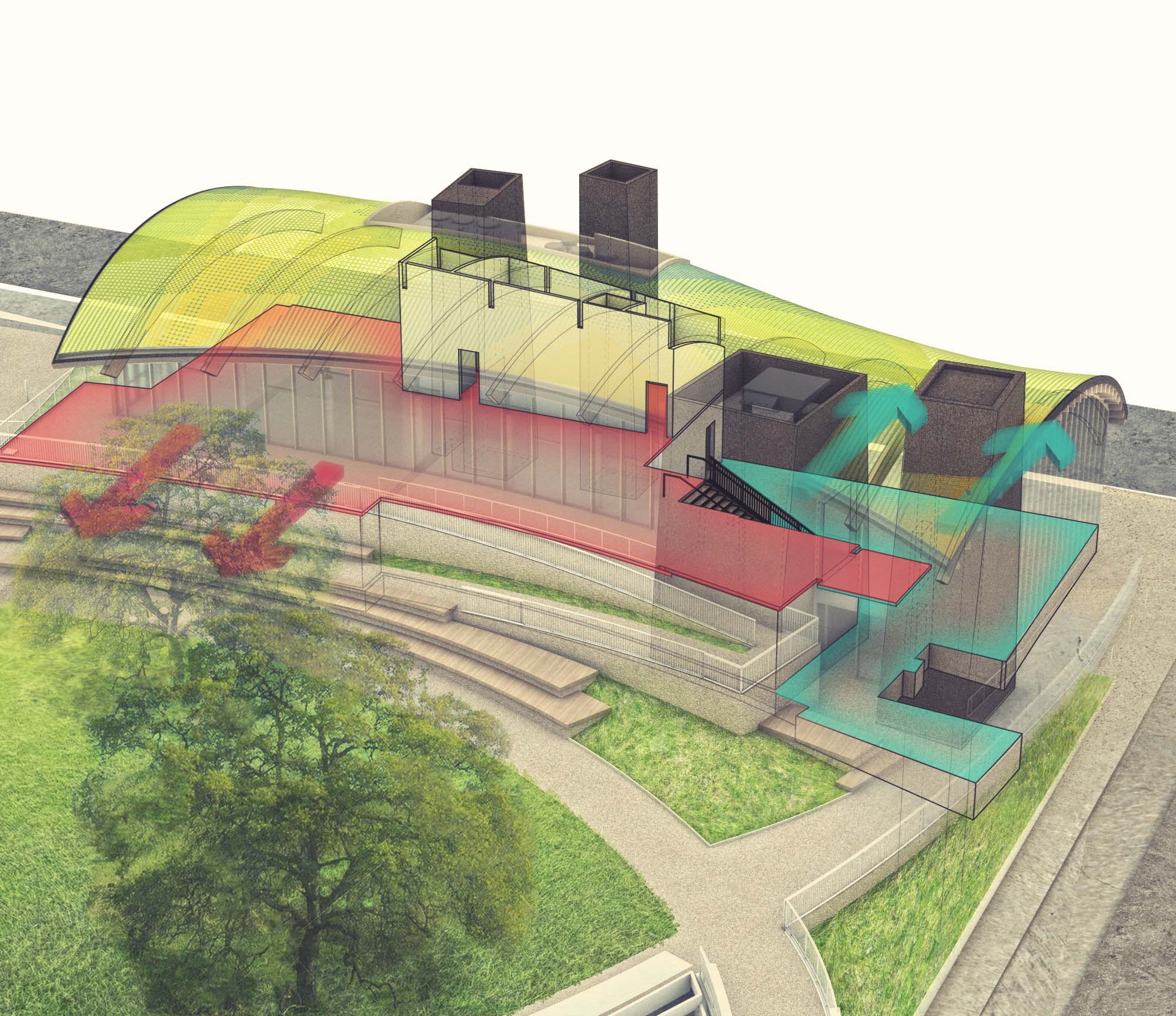
Structure Design
A two-level building at the west corner of the plaza faces both the park and the street, inviting opportunities to visually connect the space with the neighborhood. Highly visible from the adjacent high-rises of Houston, the structure was thoughtfully designed to harmoniously integrate with its surroundings. The building’s materials are inspired by the natural park it sits within while its forms are inspired by the movement and rhythms of the performers of the Theater District.
A nature-inspired material palette informs various elements of the design. The façade is comprised of a combination of simple materials such as glass and textured concrete that creates a sense that the building has extruded from the natural landscape of the park. Designed to protect the façade from harsh summer light, the roof form still allows natural indirect light to filter into the building for a bright, welcoming atmosphere.
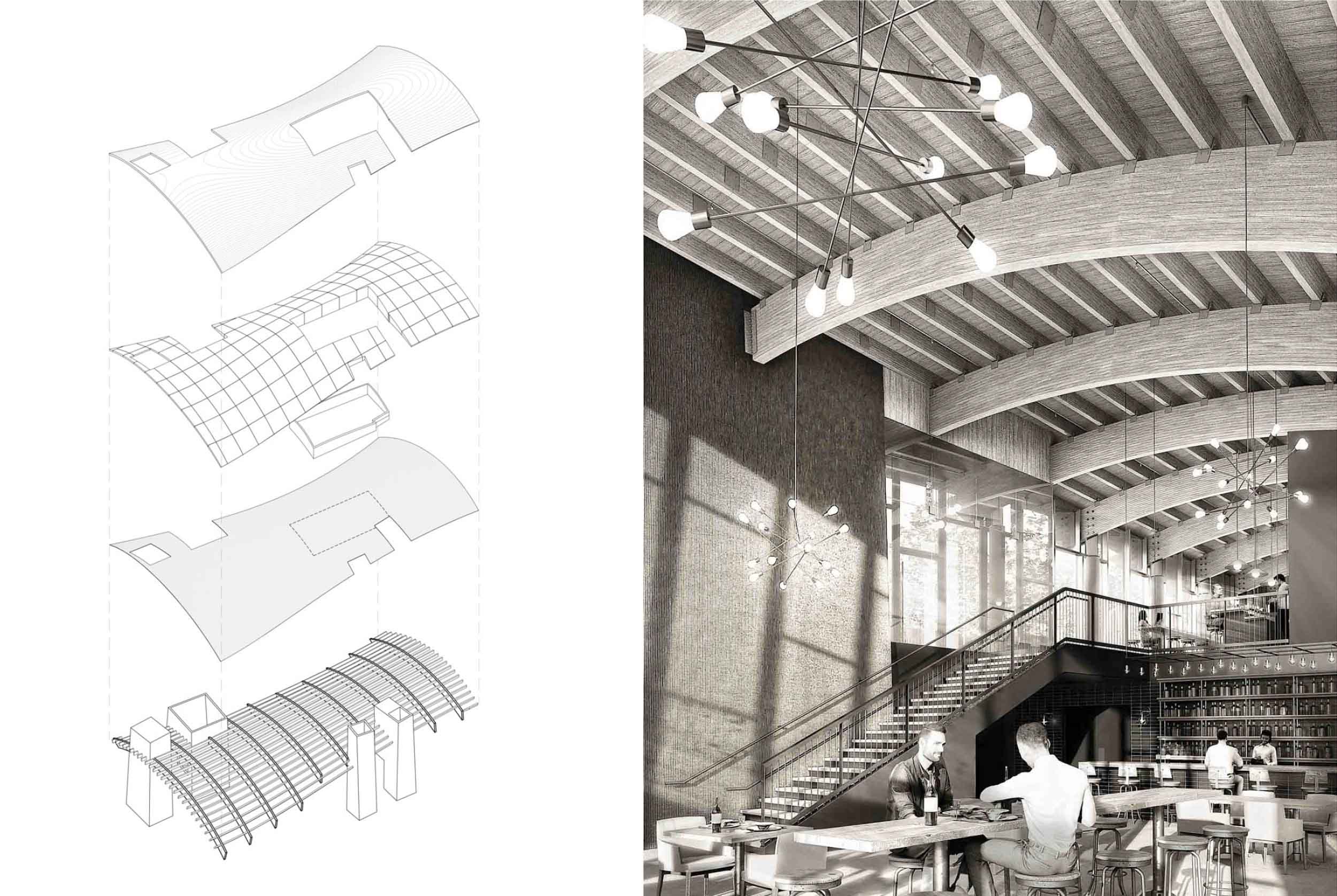
A column-free central space with exposed structure above
A free-flowing roof structure with timber construction — featuring glulam primary beams and secondary purlins — reduces the building’s lifetime carbon footprint compared to steel. Its lightweight beams are effective for long spans, creating a column-free central dining space with a view of the exposed structure above.
Experience Design
RIOS designed Lynn Wyatt Square for the Performing Arts’ distinctive identity, including the creation of the logo, signage, and wayfinding elements. The design of the branding maintains square proportions while allowing each word to gracefully transition and flow, mirroring the fluid movements of a dancer. The design is enhanced by a vibrant yellow color, derived from the signature color of the site’s furnishings. Considering that the brand primarily appears on signage and event promotions, it was crucial for it to integrate seamlessly with landscaping and various materials. The result offers flexibility to adapt to the changing requirements of Lynn Wyatt Square.
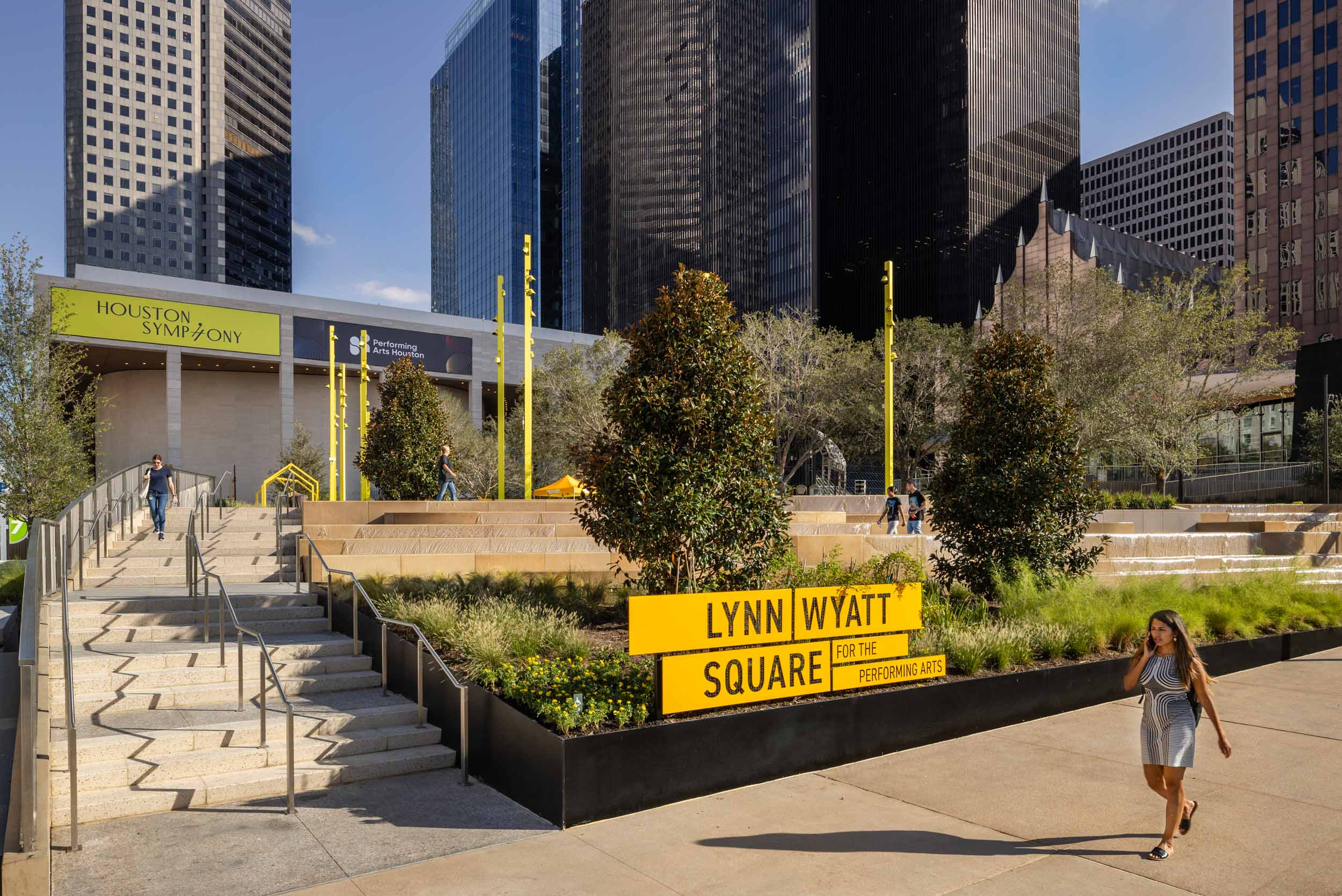
The plaza’s transformation is a testament to the power of thoughtful and sustainable design, as it integrates the natural environment with urban life and culture, creating a space that is both beautiful and functional.
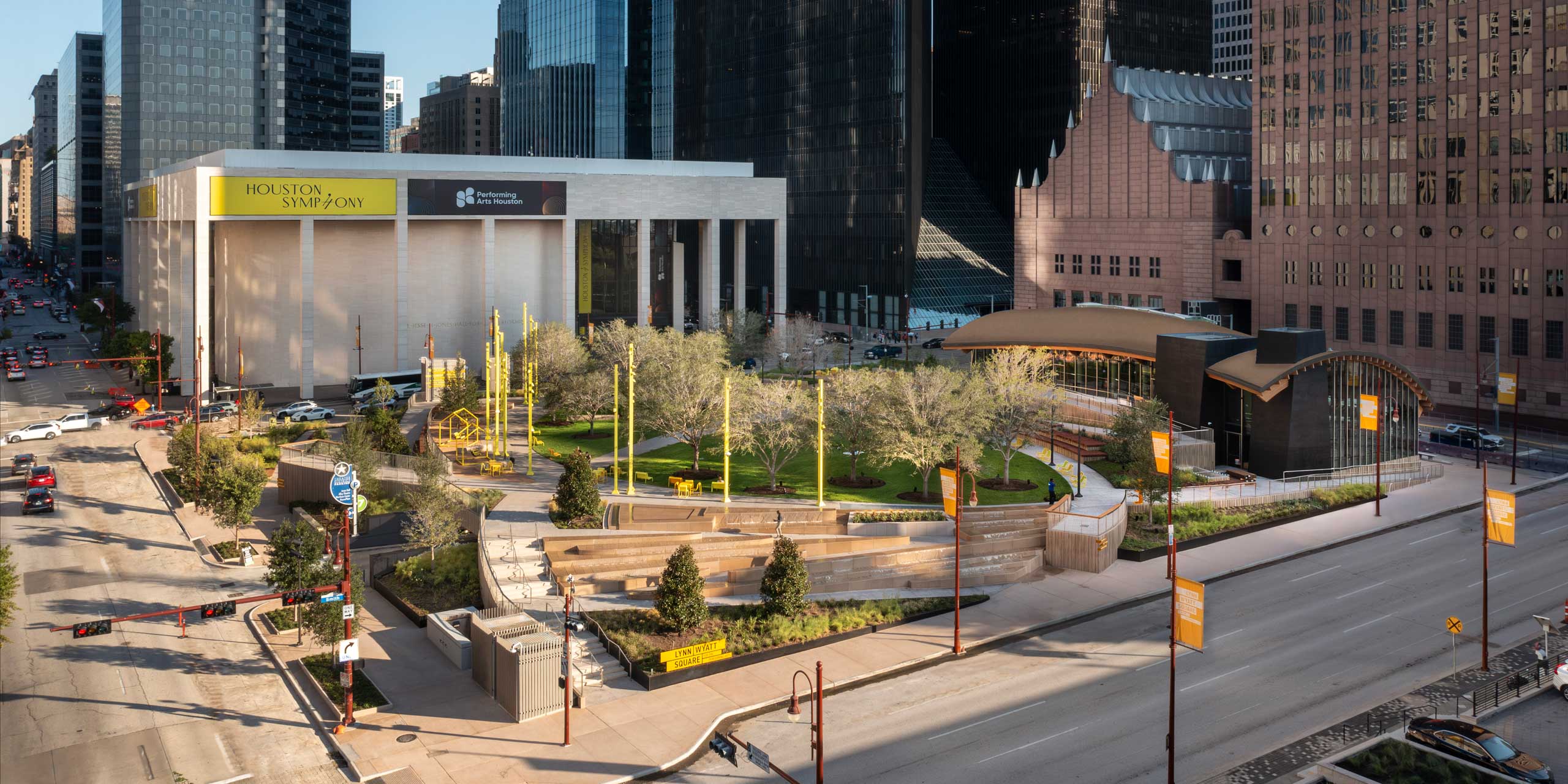
Lynn Wyatt Square for the Performing Arts connects Downtown Houston and the Theater District
Lynn Wyatt Square in the News
Architectural Record: RIOS Sets the Stage for the Performing Arts with a Transformed Public Plaza in Downtown Houston
Metropolis Magazine: Houston’s Lynn Wyatt Square Is Full of Clever Delights
The Architect’s Newspaper 20th anniversary issue: The People are the Performance. Lynn Wyatt Square becomes the new front yard of Houston’s Theater District
Houston Chronicle: Jones Plaza is officially Lynn Wyatt Square. Plus, the surprise unveiling of ‘Sylvester Turner Way’
Houston Business Journal: Lynn Wyatt Square for Performing Arts to open in downtown Houston’s Theater District
Houston Public Media: Jones Plaza gets $26.5 million upgrade, now named Lynn Wyatt Square
Houston Culture Map: Game-changing new downtown plaza named for Houston icon Lynn Wyatt finally opens this week
Design Awards:
2024 World Landscape Architecture Merit Award
2024 Fast Company Innovation by Design Award
2024 The American Architecture Awards Finalist
2025 Designverse Award
2025 Architizer A+Award Special Mention
Project Collaborators
Master Planning, Landscape Architects, Design Architects, Urban Design, and Experience Design: RIOS
Executive Landscape Architectural for Planting Design: Asakura Robinson
Executive Architects: HarrisonKornberg Architects
Client: Houston First Corporation
Contractor: Manhattan Construction Company
Structural Engineer: Henderson Rogers Structural Engineer
MEP Engineer: E&C Engineering
Civil Engineer: Gradient Group
Water Feature: Fluidity
Furniture: JANUS et Cie
Programming: Community Arts Resources (CARS)
AV/IT: JaffeHolden
Lighting Design: Schuler Shook
Waterproofing: Walter P. Moore
Streetscape & Mobility: Traffic Engineering Inc.

