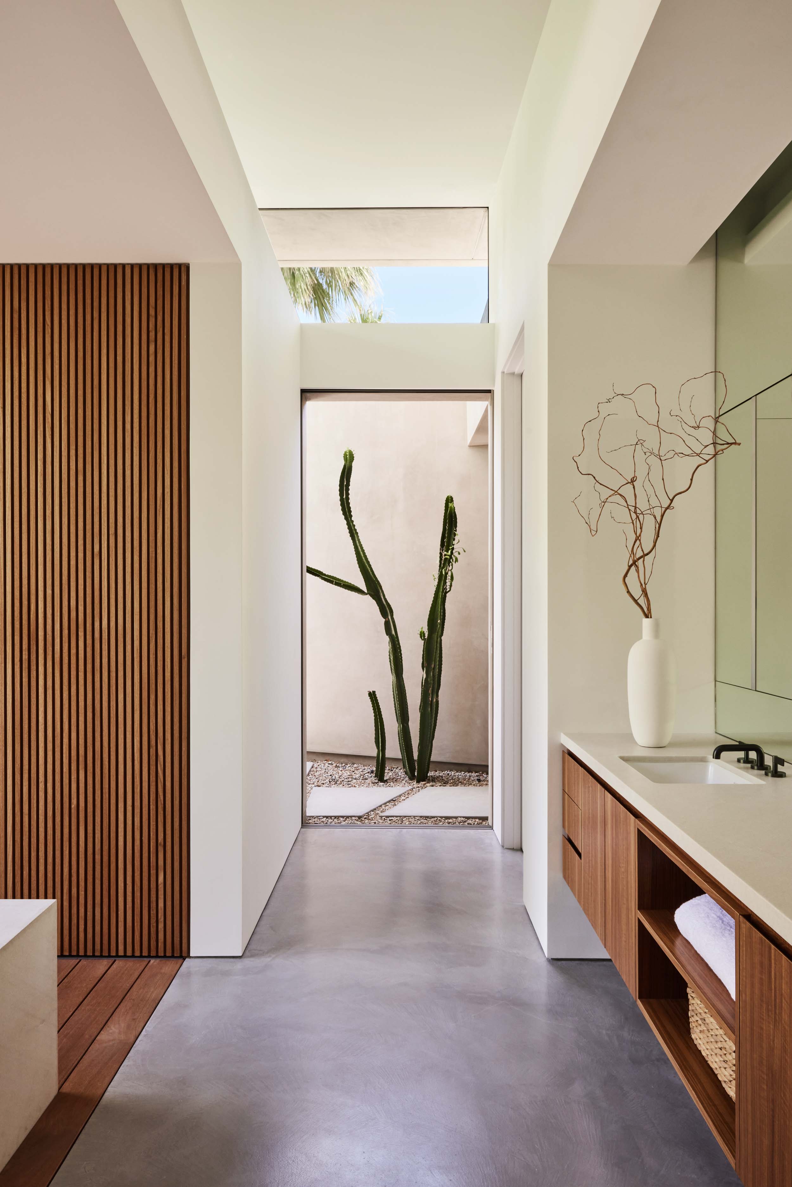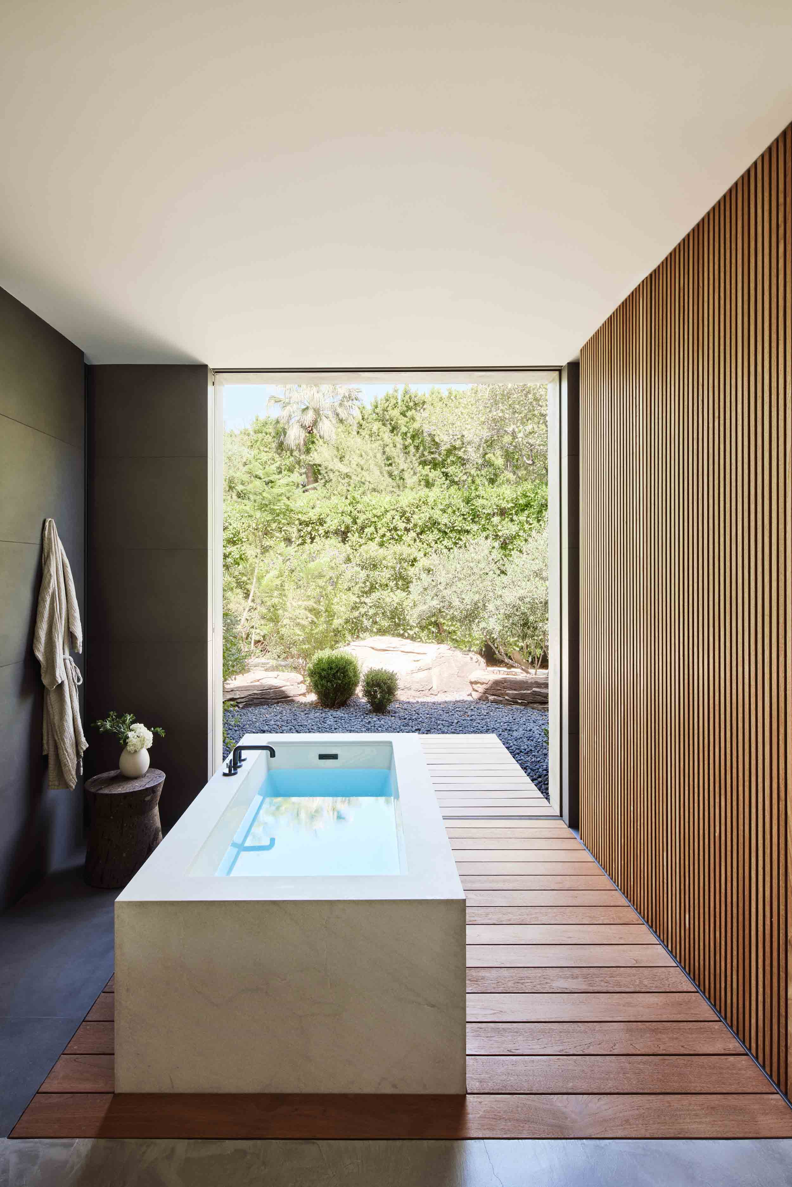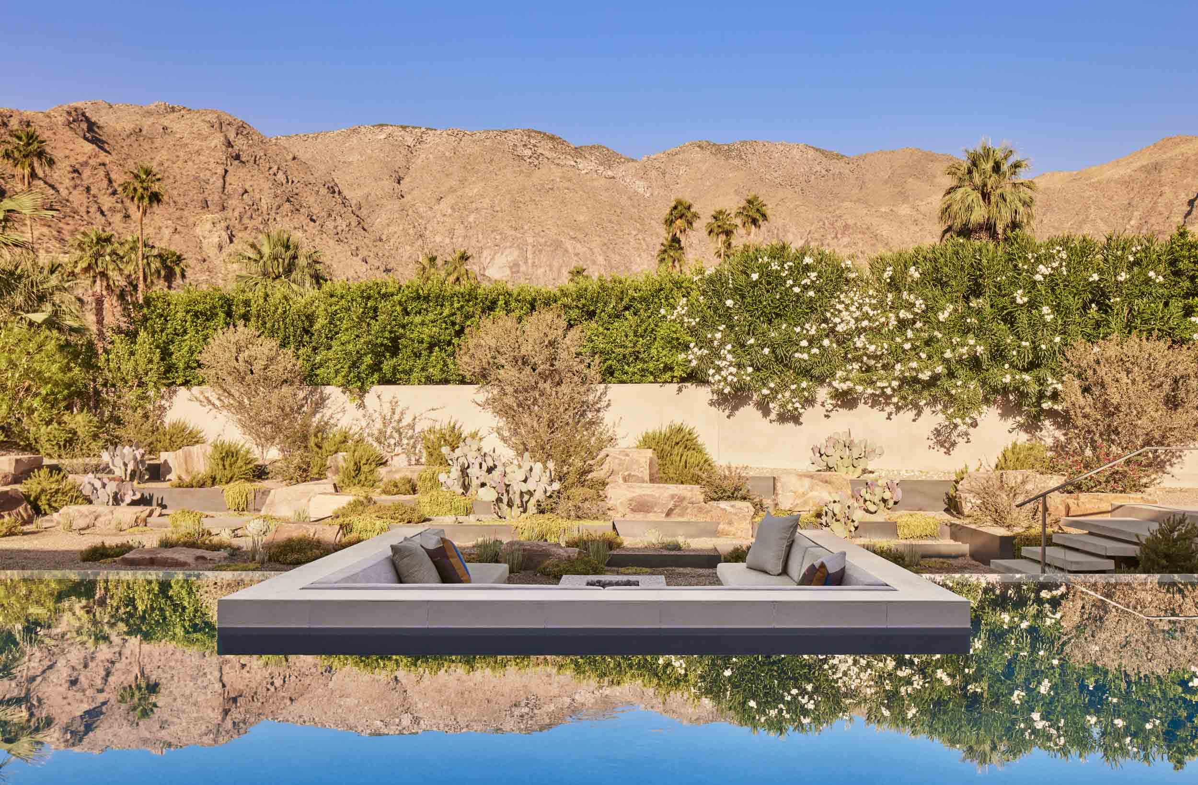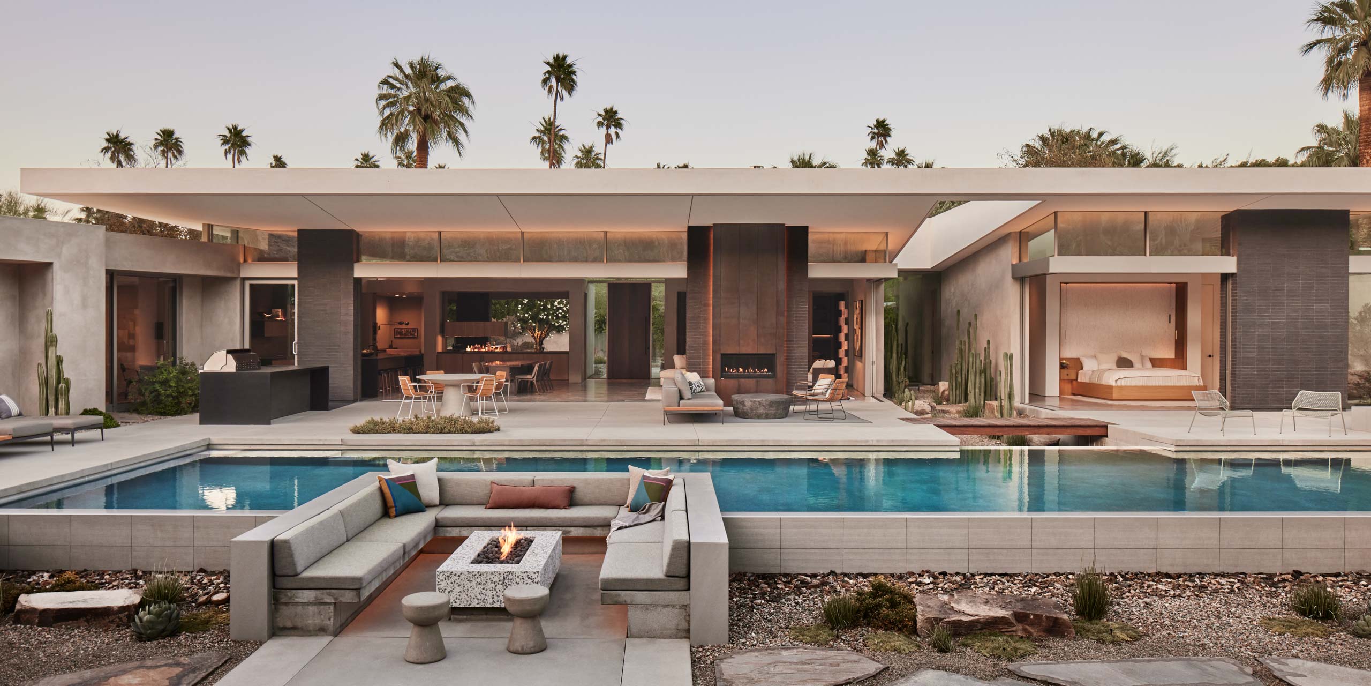
Nestled in the Las Palmas neighborhood of Palm Springs, Slot Canyon sits naturally among the desert landscape at the foothills of the San Jacinto mountains. Drawing inspiration from the mid-century architecture that has come to define the region, the design pays homage to classic forms while infusing the space with a contemporary spin. The fusion of clean lines and modern elements creates a home that connects the past with the present, offering a harmonious living experience.
The architectural layout achieves a delicate balance, maintaining the secluded atmosphere of an oasis while embracing the expansive vistas. Situated on a peninsular lot, the home is designed as a series of pavilions, weaving a story of connectivity between interior spaces and the surrounding landscape. At the heart of this design lies a careful intent — to draw the outside in and invite the homeowners to immerse themselves in the splendor of desert mountain views.
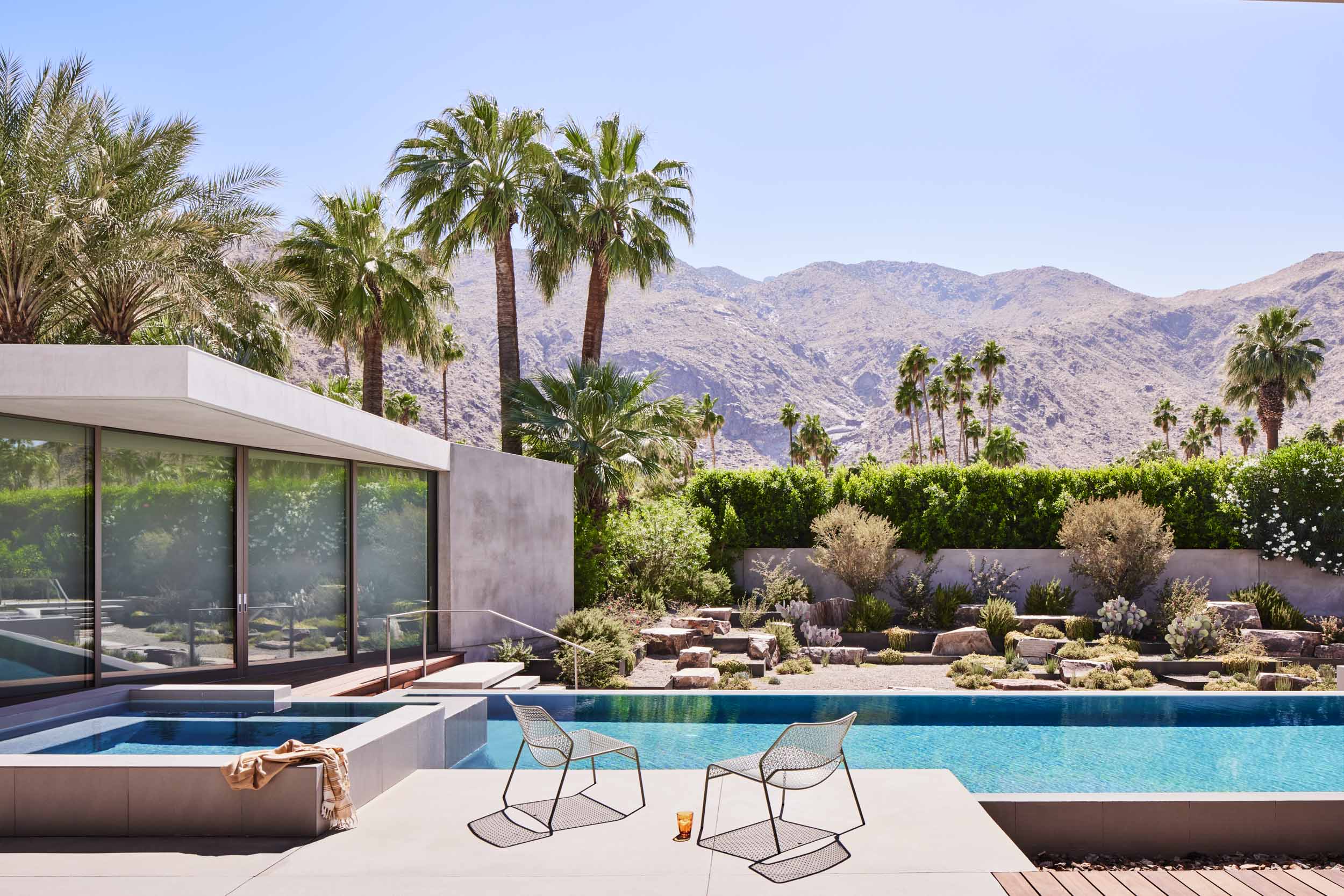
Time and light are integral to the design. The solid pavilions, dedicated to intimate spaces, are strategically positioned along the eastern side of the home, ensuring privacy from the street side while allowing these rooms to come alive in the soft morning light. The open, social spaces are thoughtfully oriented to maximize sunset views over the mountains, providing a front-row seat to nature’s evening display.
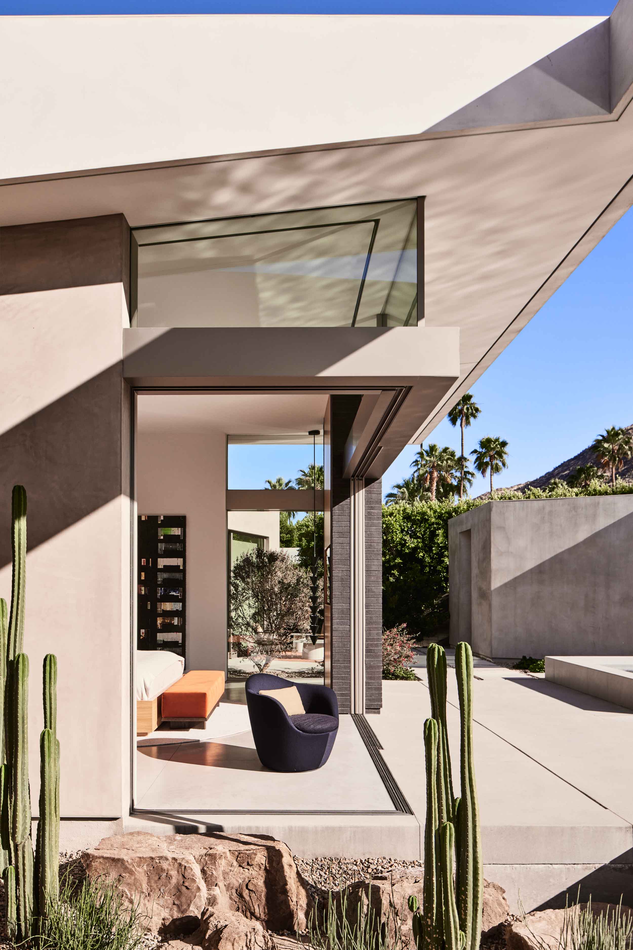
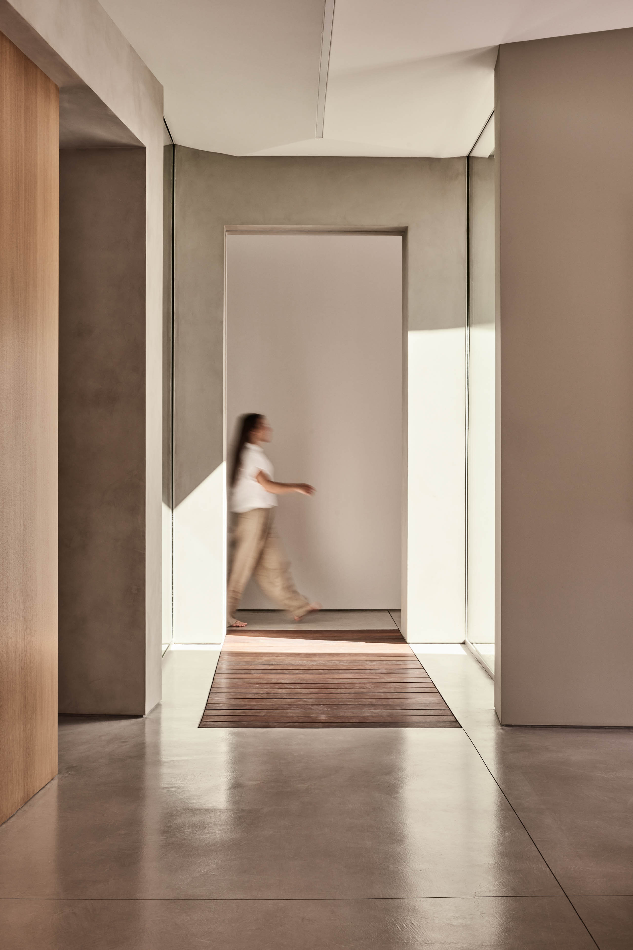
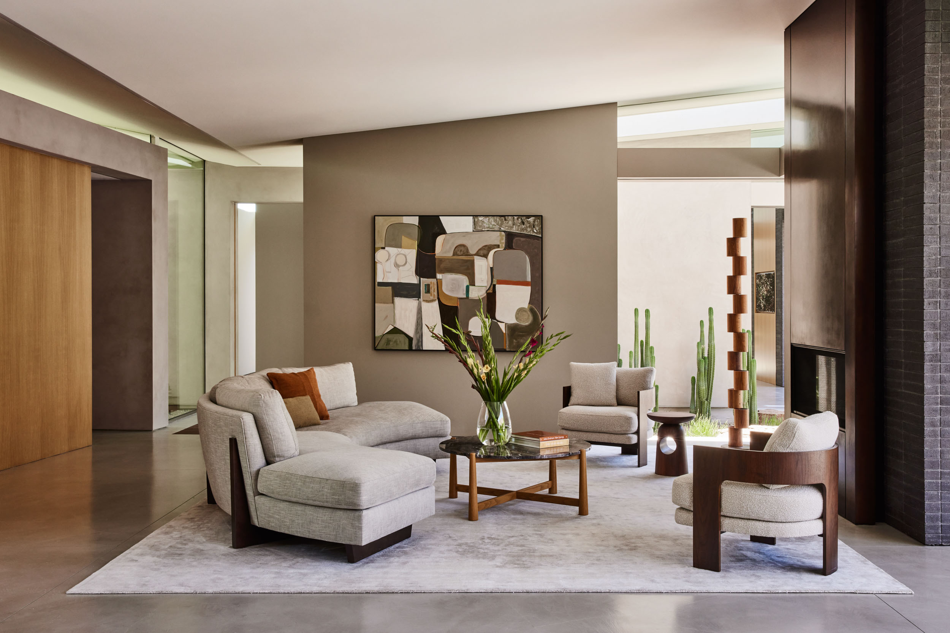
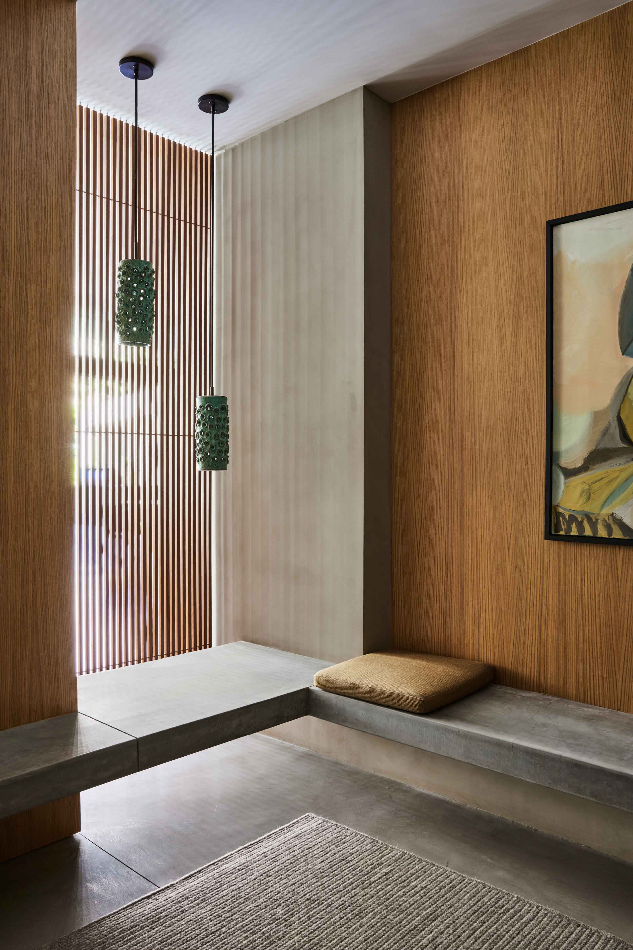
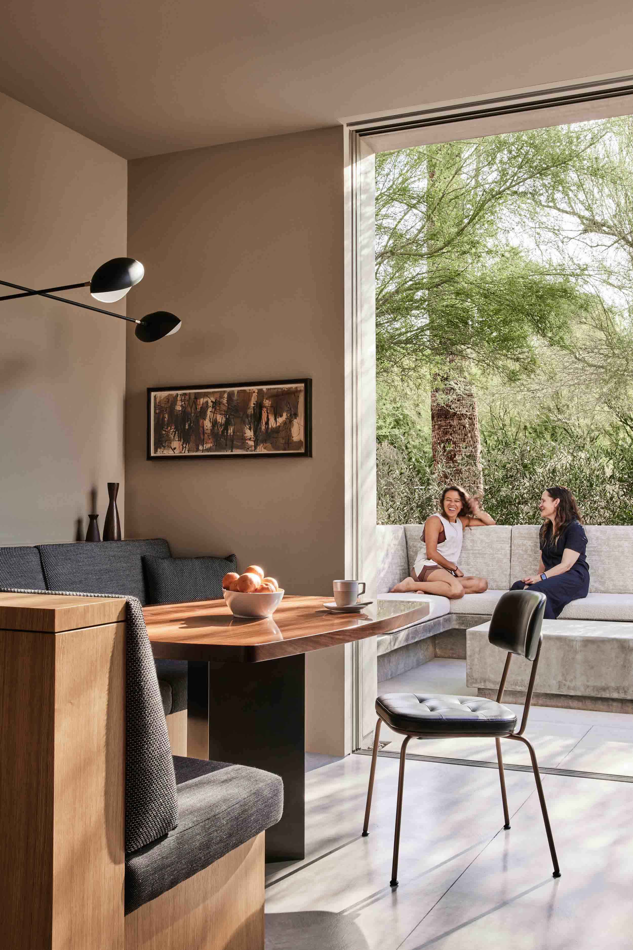
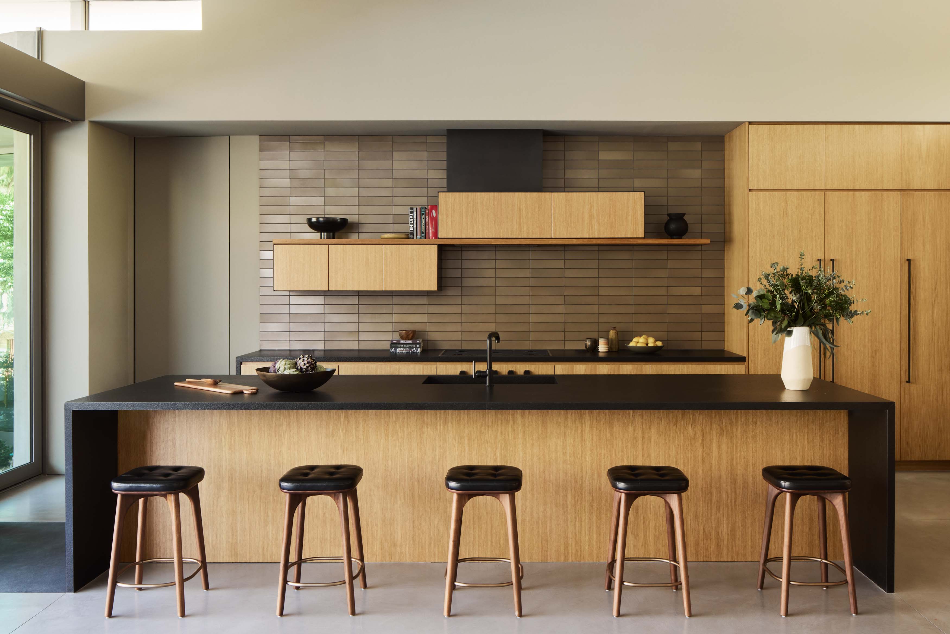
The main living areas seamlessly connect with the outdoors through expansive sliding doors and corners that neatly pocket away. A striking floating roof featuring an inverted vaulted ceiling allows light to filter in through clerestory windows, casting a gentle glow over the central spaces of the residence. Sleek modern furniture and finishes infuse warmth and texture, mirroring the natural beauty of the surroundings.
