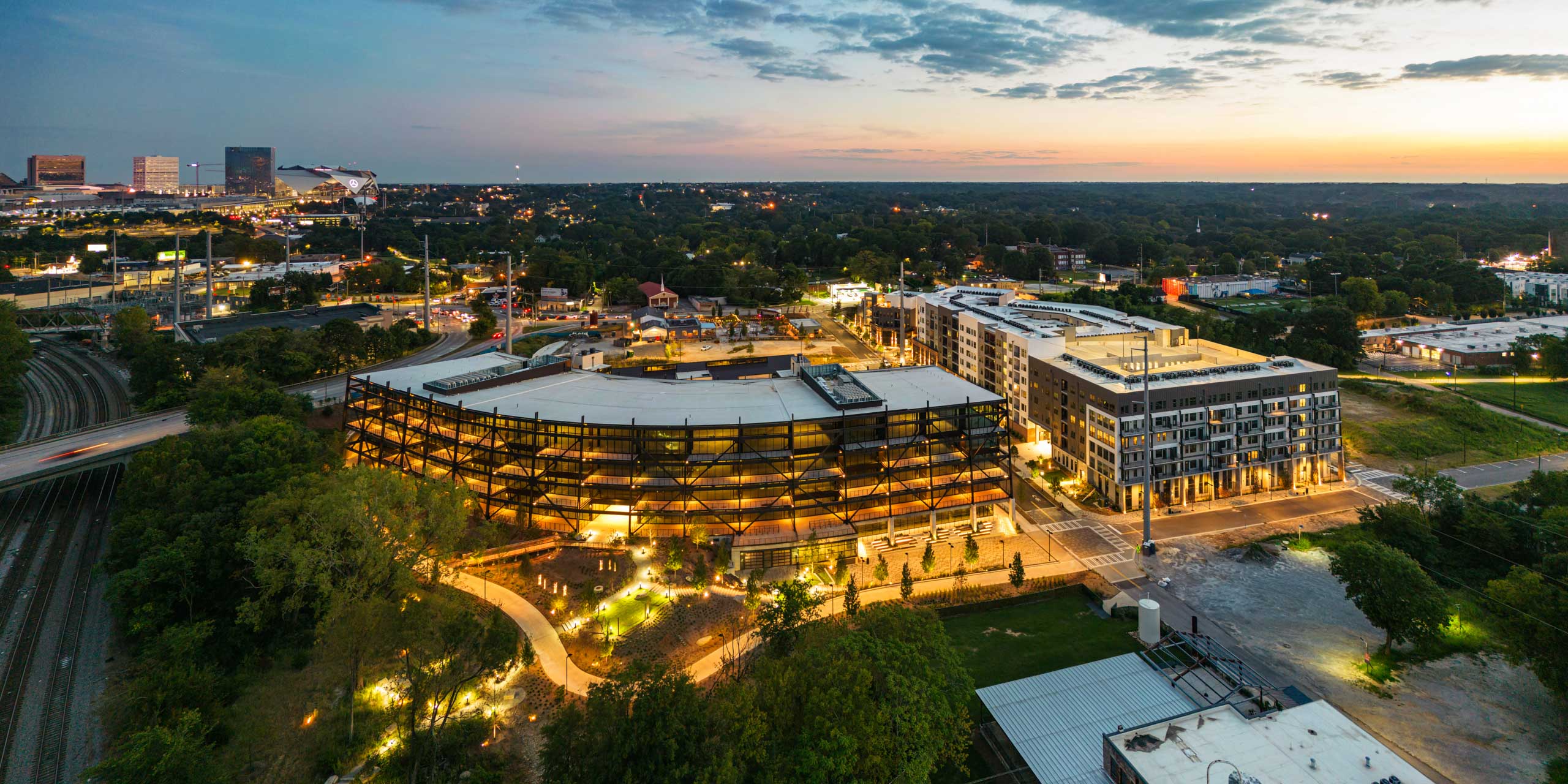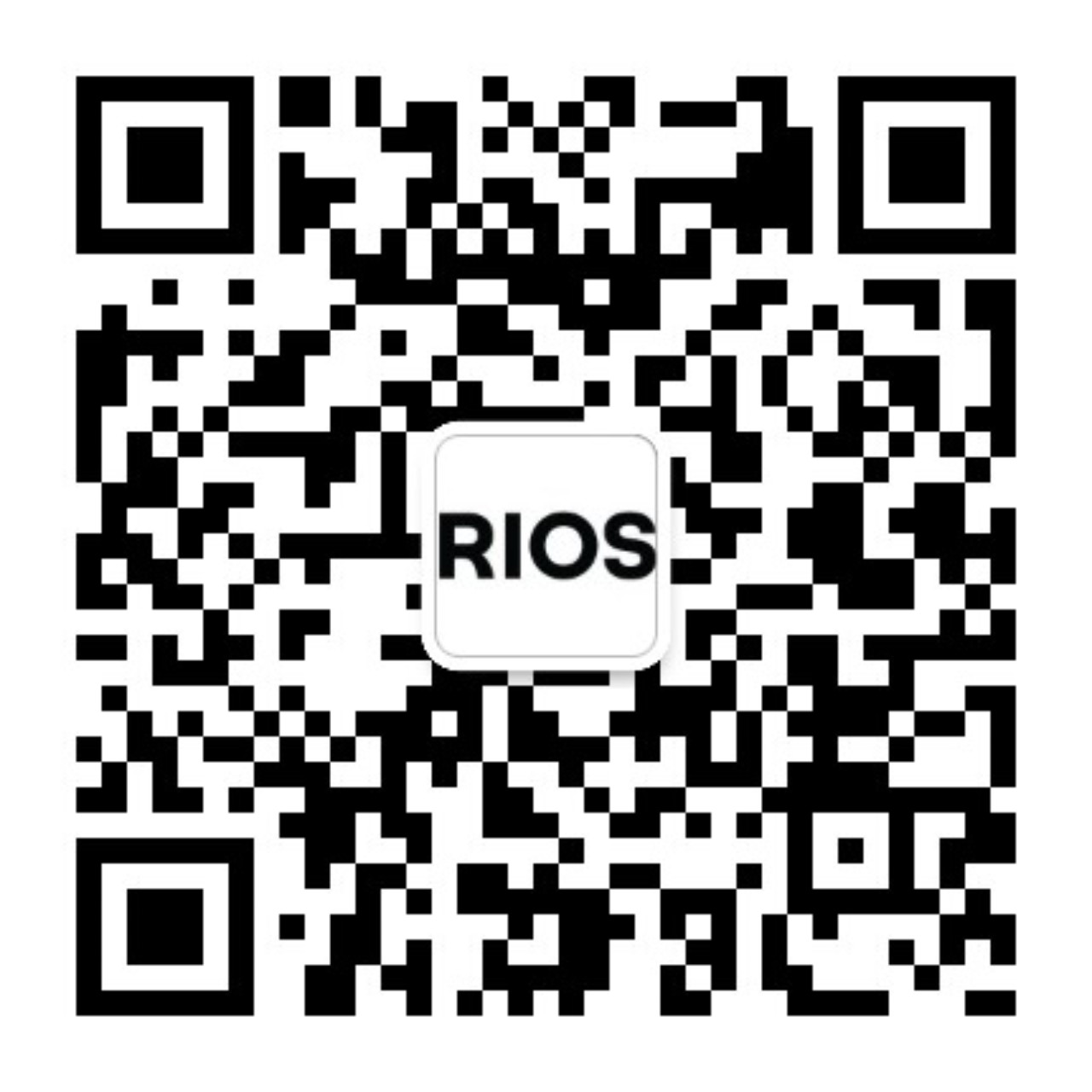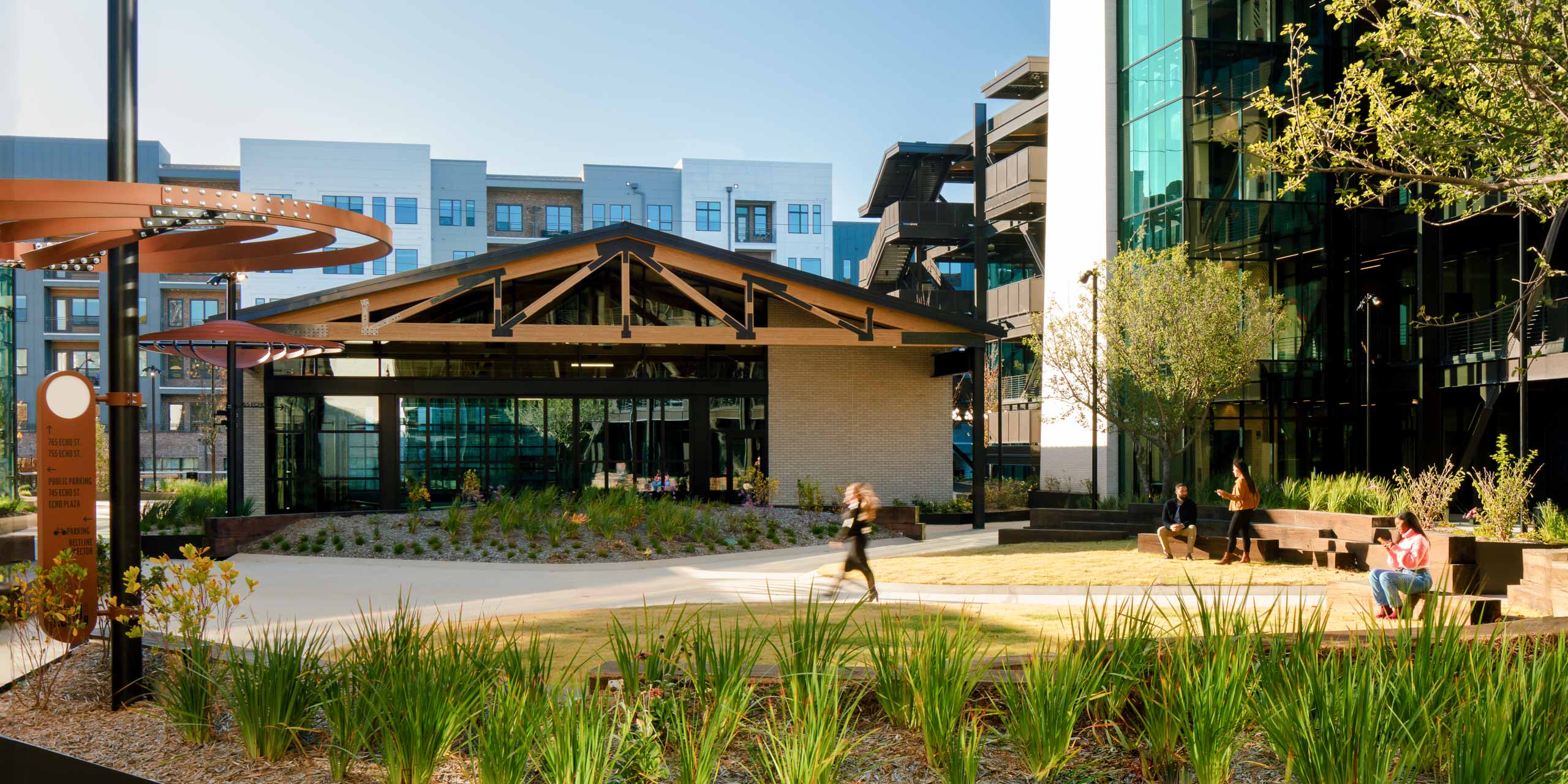
Echo Street West
A Village of Ideas on Atlanta’s Westside
Echo Street West rethinks commercial office, residential, retail, and their supporting functions into a neighborhood of buildings with an emphasis on flexibility, sustainability, and connections to the site’s industrial history. RIOS worked with Lincoln Property Company to transform the site on Atlanta’s Westside into a village of ideas and collaboration that builds on new city-wide interventions including the BeltLine extension, the West Midtown revitalization, and the Georgia Tech expansion.
The design and master plan create a new mixed-use district inspired by the industrial fabric along the former railroad corridor that ran through the site. Spanning various buildings and programs, the 19-acre development interconnects office buildings, retail and dining establishments, artist and maker workshops, creative event spaces, and nearly 300 multi-family residential units. By connecting with the existing urban fabric of adjacent communities, this strategic approach creates a welcoming environment that is both authentic and innovative.
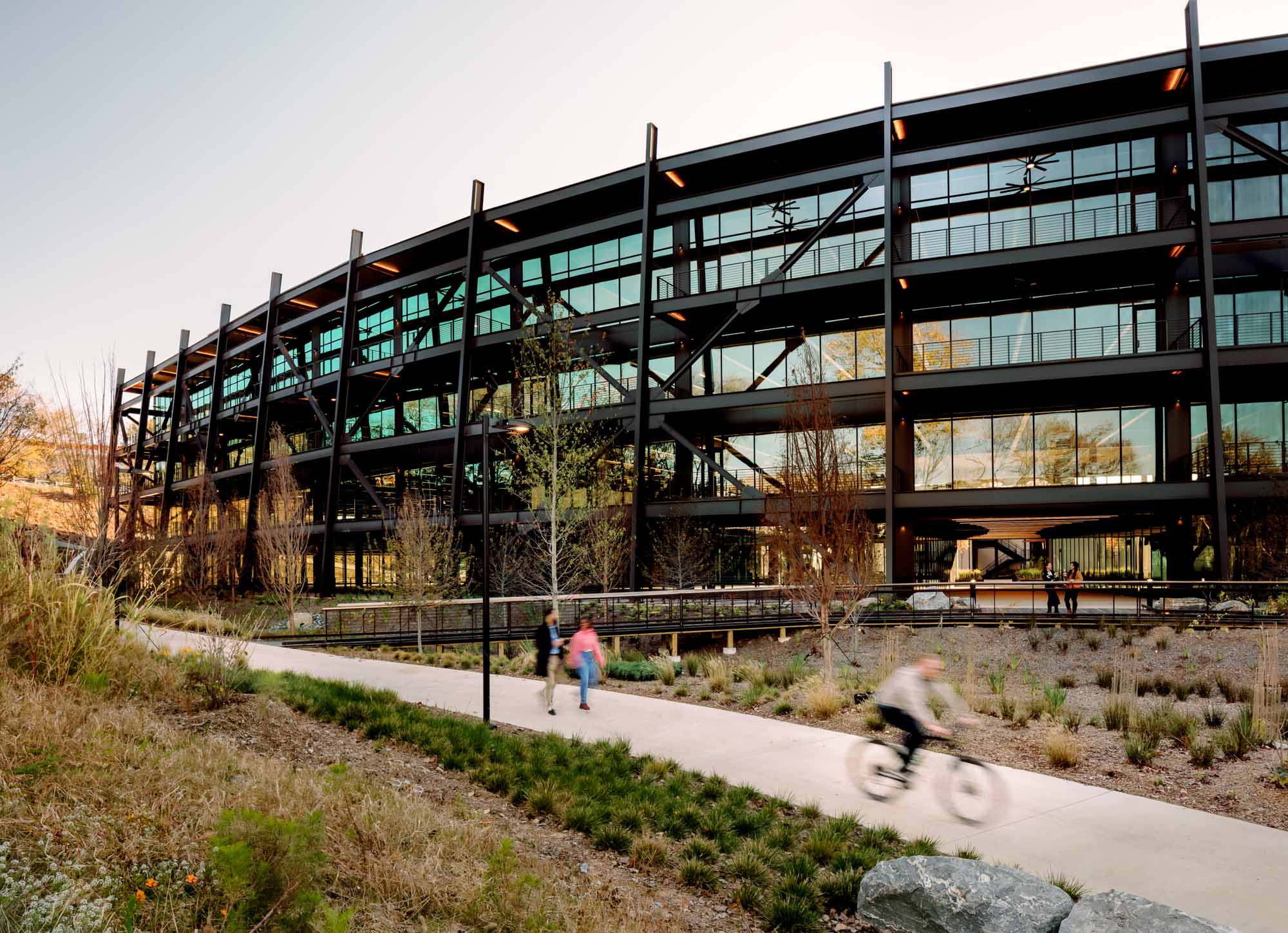
Inspired by Atlanta’s Industrial Fabric
Drawing from the rich history of industrial development and railway impact on the site, the design prioritizes connectivity and intermodal mobility. Situated along the former Kudzu Line, the development completes previously unbuilt street connections that allow access from the BeltLine to Georgia Tech and the surrounding area.
The diverse assemblage of building scales and landscapes provides an eclectic but contextual composition that supports a dynamic mix of uses and creates unique destinations and found moments. Multi-modal trails, plazas, and gardens create a sense of place that is both unified and varied, enhancing the experience for tenants and the public to engage with a new hub of culture, commerce, and creativity.
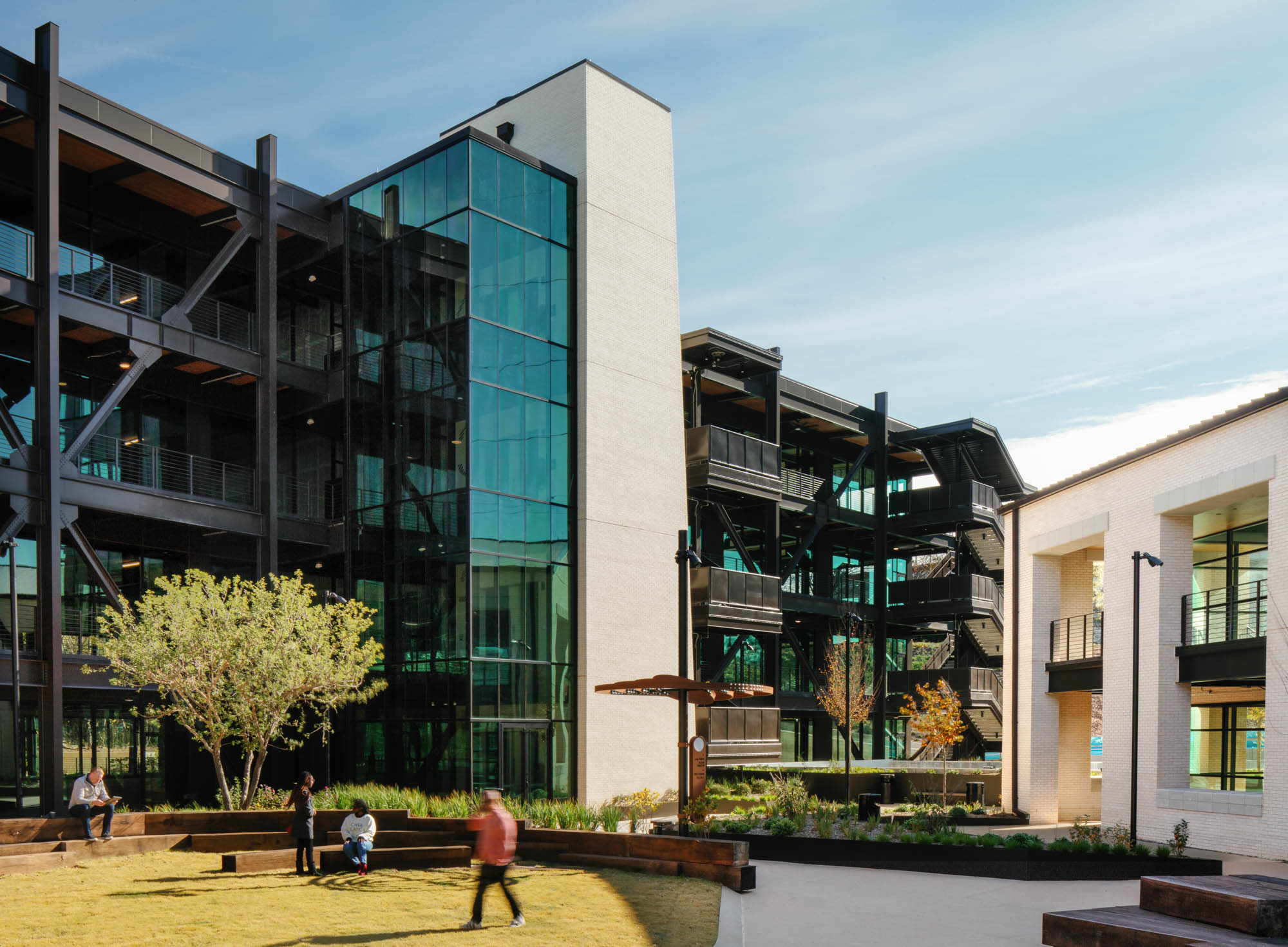
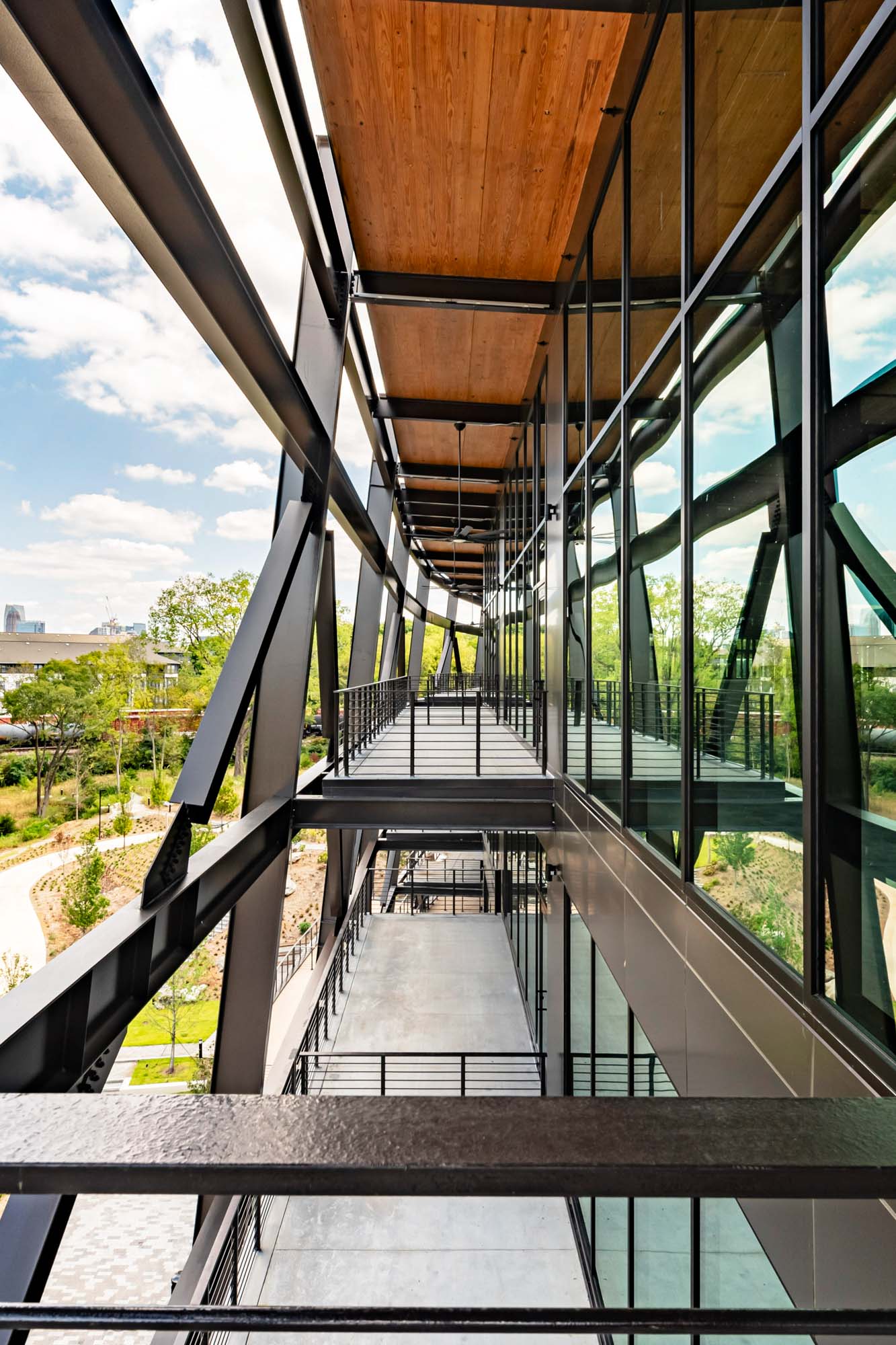
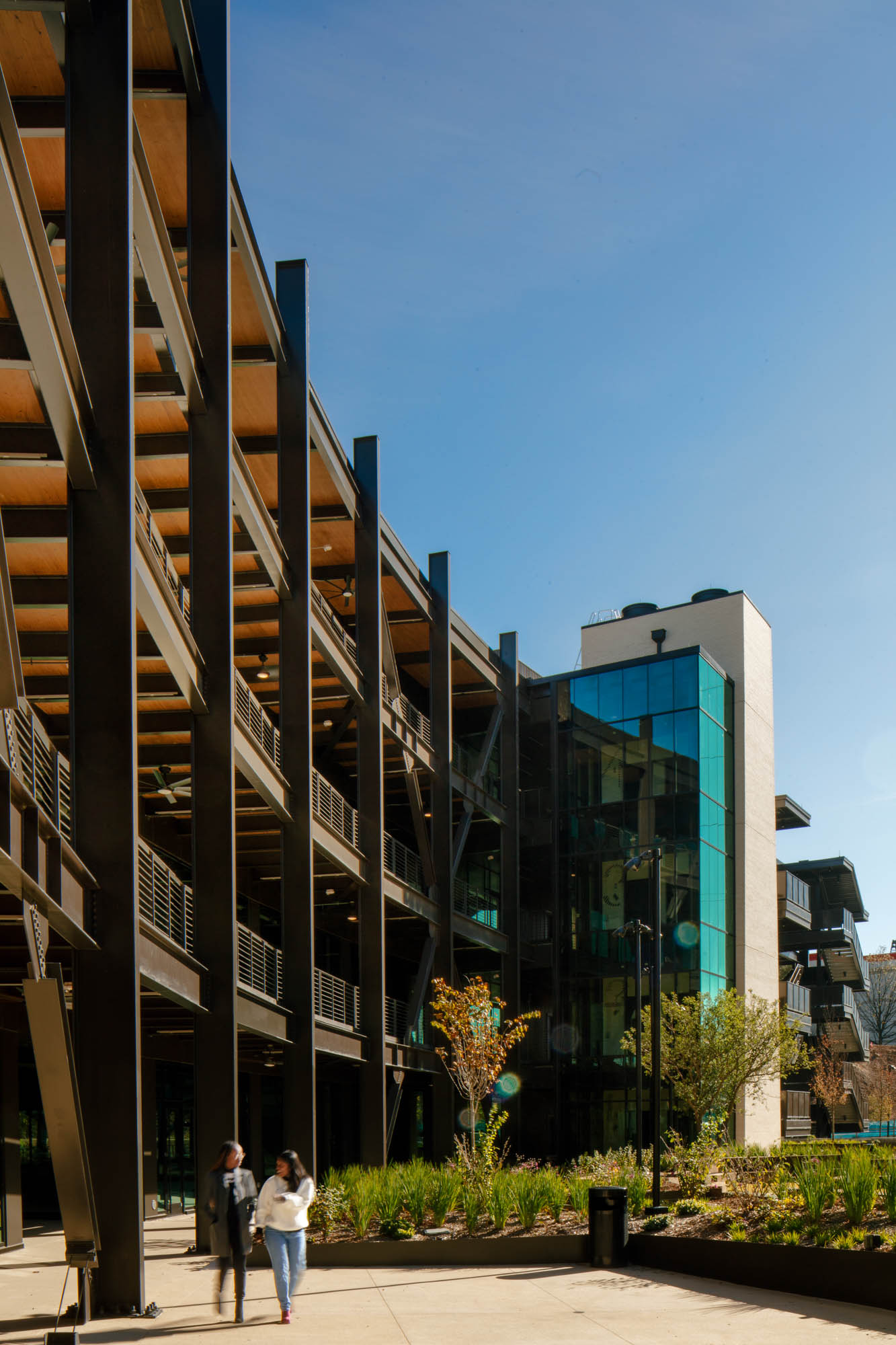
A Model for Mass Timber Construction
The project’s mass timber construction evokes a unique expression while contributing to sustainability goals. The overall design aesthetic is influenced by Atlanta’s historical vernacular: the porch, woodland, railroad, and warehouse. Wood is a central component in linking the project to the existing urban fabric throughout its trestle-inspired, sweeping steel and wood structure and foundry-inspired, low-rise brick buildings with cross-laminated timber (CLT) slabs and heavy timber trusses.
A four-story mid-rise building — Atlanta’s first exterior core office building — features a hybrid (steel and mass timber) CLT structure for a lower embodied carbon footprint and green building technology. Its exposed timber floor and roof and steel structural beams and columns further connect the façade to the site’s industrial history.
The Woodlands park is traversed with a bicycle and pedestrian trail that pierces through a tunnel in the building and into The Nest, an event lawn lined with heavy timber benches situated at the center of the office complex. These design strategies employ natural and industrial materials in integrated architectural and landscape compositions that thoughtfully weave the large-scale project into its urban context.
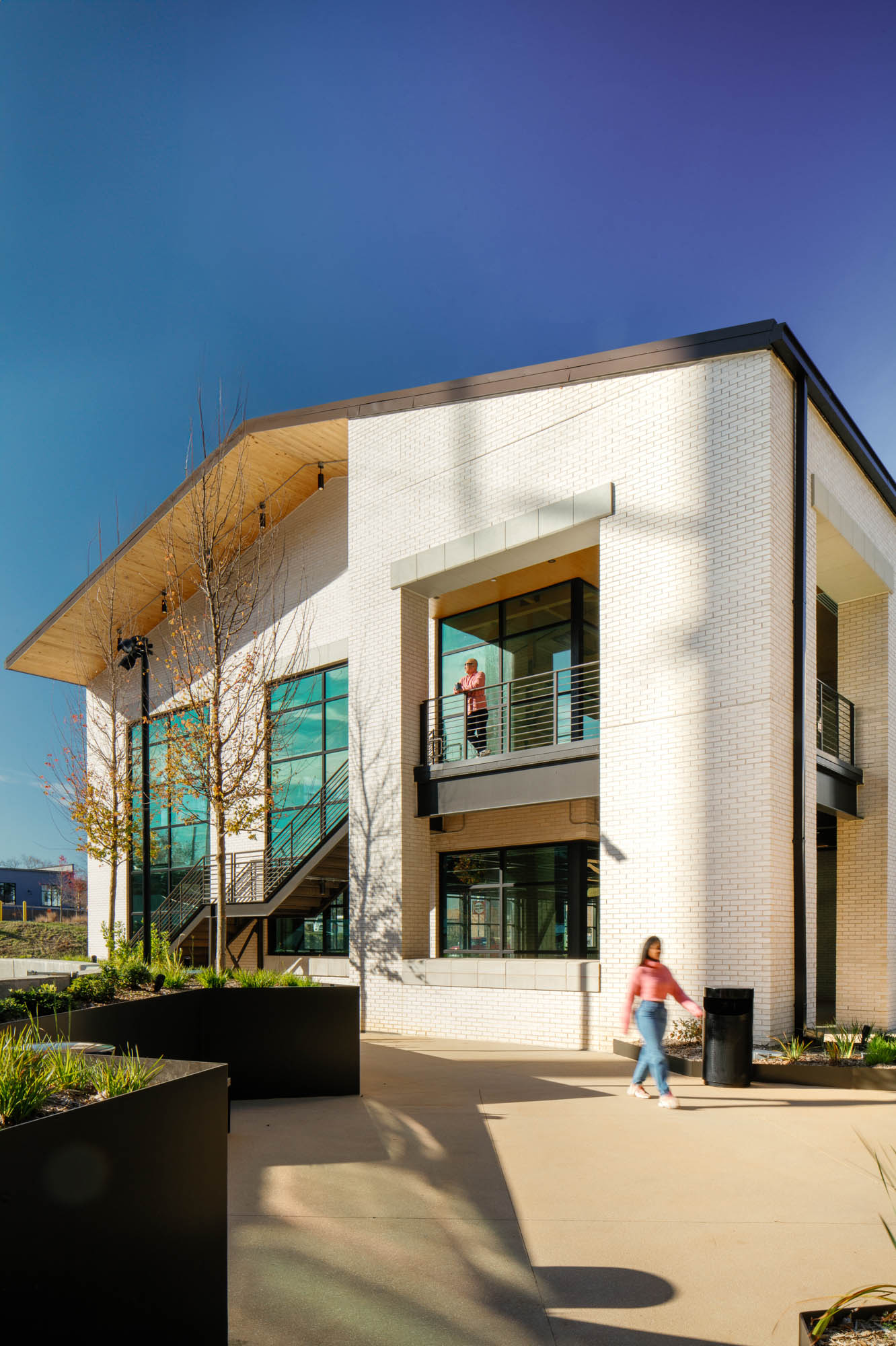
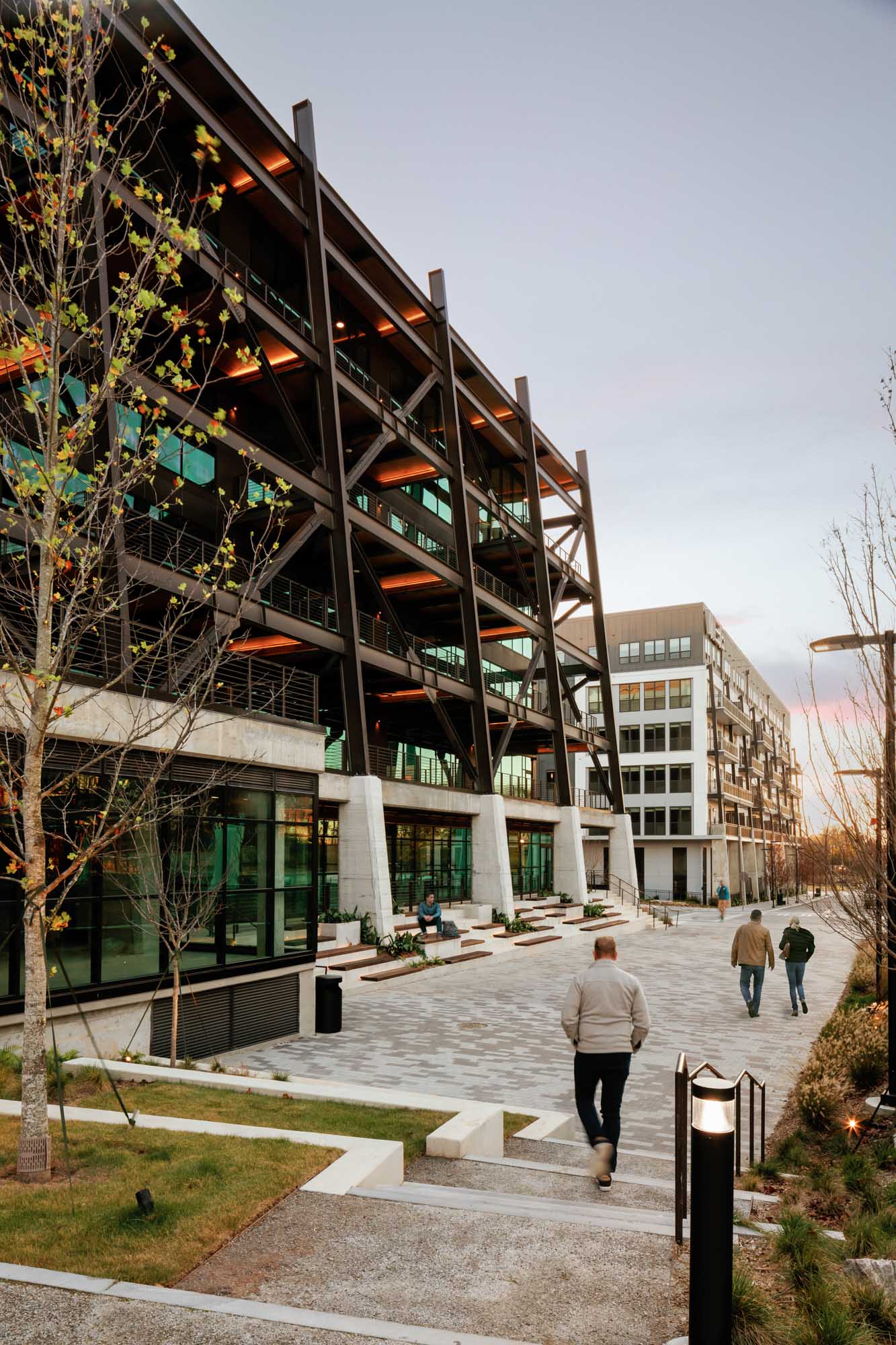
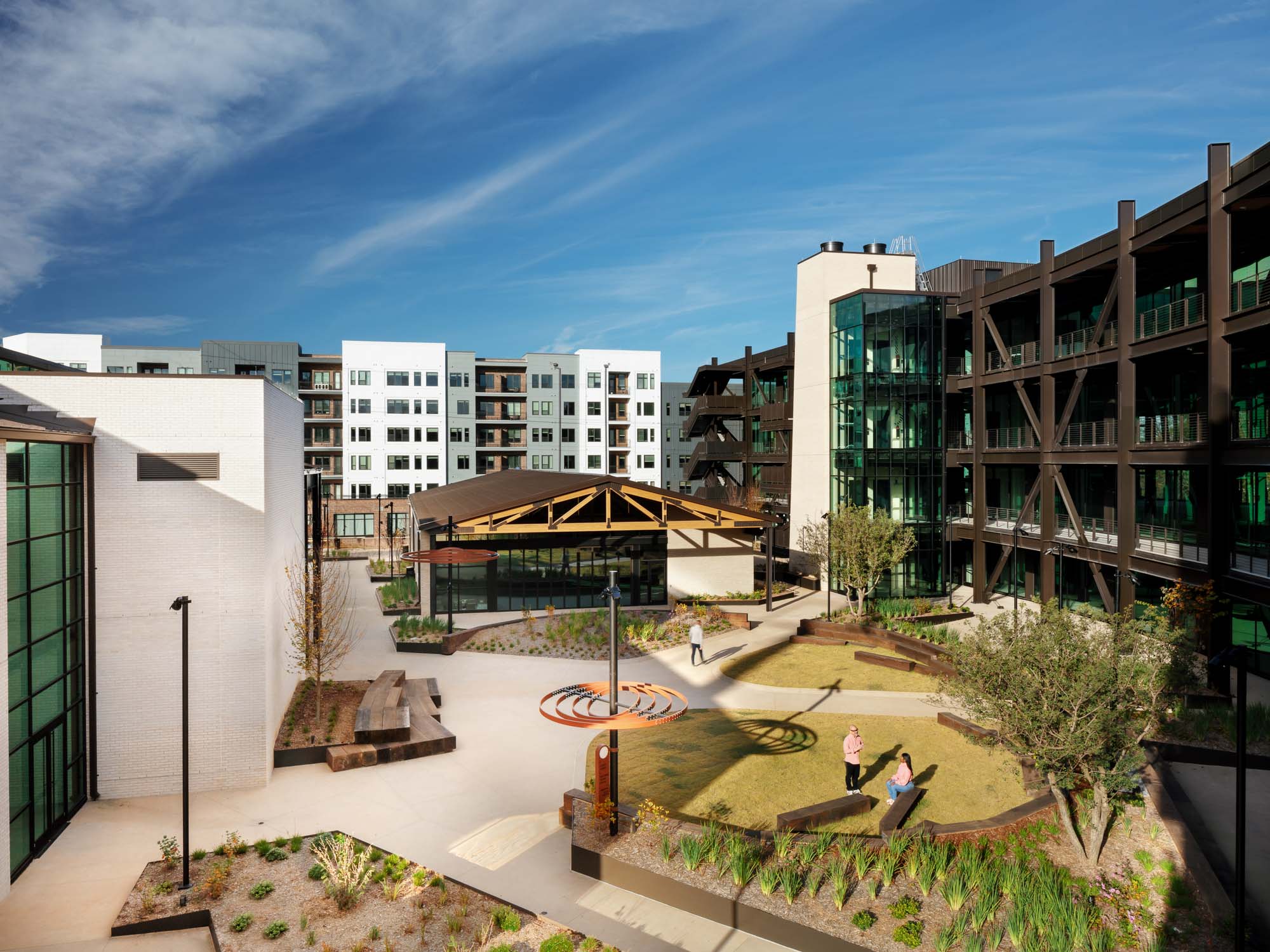
Prioritizing Sustainability and Wellness
With flexibility at the forefront, the design provides tenants with indoor-outdoor connections and a healthier, more desirable workplace model. Offices and multi-use outdoor spaces invite tenants to gather outside for both business and leisure in a highly collaborative environment. Ample green space offers private enclaves for small gatherings and flexible collaboration zones.
Harnessing the postindustrial landscape of the site, the northern end of the development weaves a wilded planting palette along pathways and incorporates locally sourced reclaimed lumber. In response to mitigating overburdened stormwater infrastructure, a bioretention garden becomes a performative landscape component to treat and hold stormwater.
Echo Street West is a dynamic live-work-play destination for community and collaboration.
