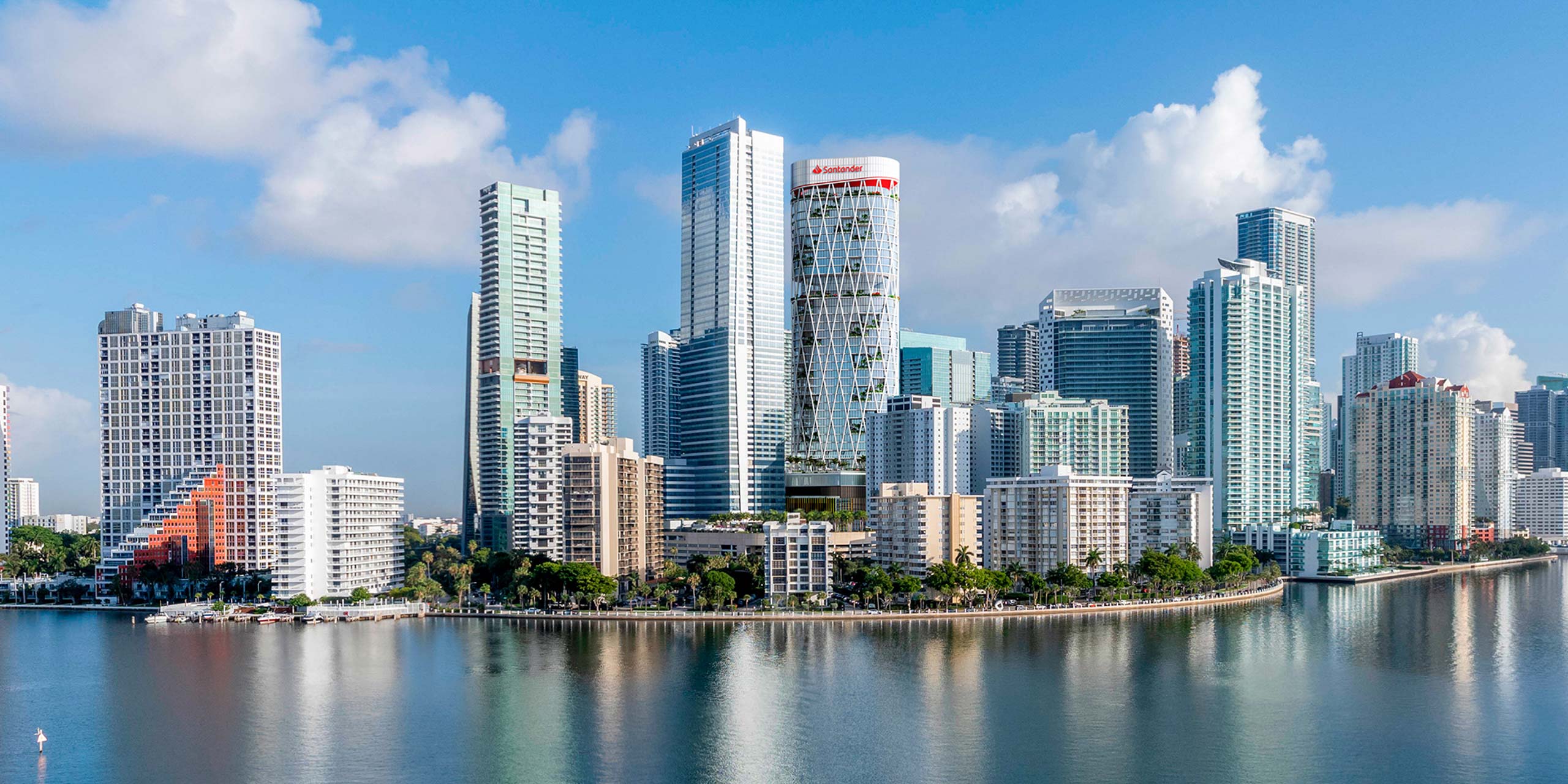
The Santander Tower is a new 41-story office tower in the Brickell Financial District of Miami. Designed as the new regional office for Banco Santander, the tower will be one of the most sustainable office buildings in the world. Reaffirming Banco Santander’s commitment to the city of Miami, as well as their own sustainability goals, Santander Tower will adhere to the highest international standards for sustainable construction and energy efficiency.
The project, led by Handel Architects and Bernardi & Peschard Arquitectura, features an external structural diagrid that visually wraps the tower in a quilt of diamond-shaped concrete connections. This artfully solves a number of design challenges. By moving the structure to the outside of the enclosure, each floor is virtually column free allowing for ultimate planning flexibility. The structure and slab overhang create a natural sunshade for the interior. The diagrid simultaneously handles both gravitational and wind loads resulting in a roughly 30% savings in structural concrete. For those that work in the building, each floor features several double-height outdoor terraces for meetings and workspace. These terraces are inset to protect them from the wind and use landscaping to shade them from the Miami sun.
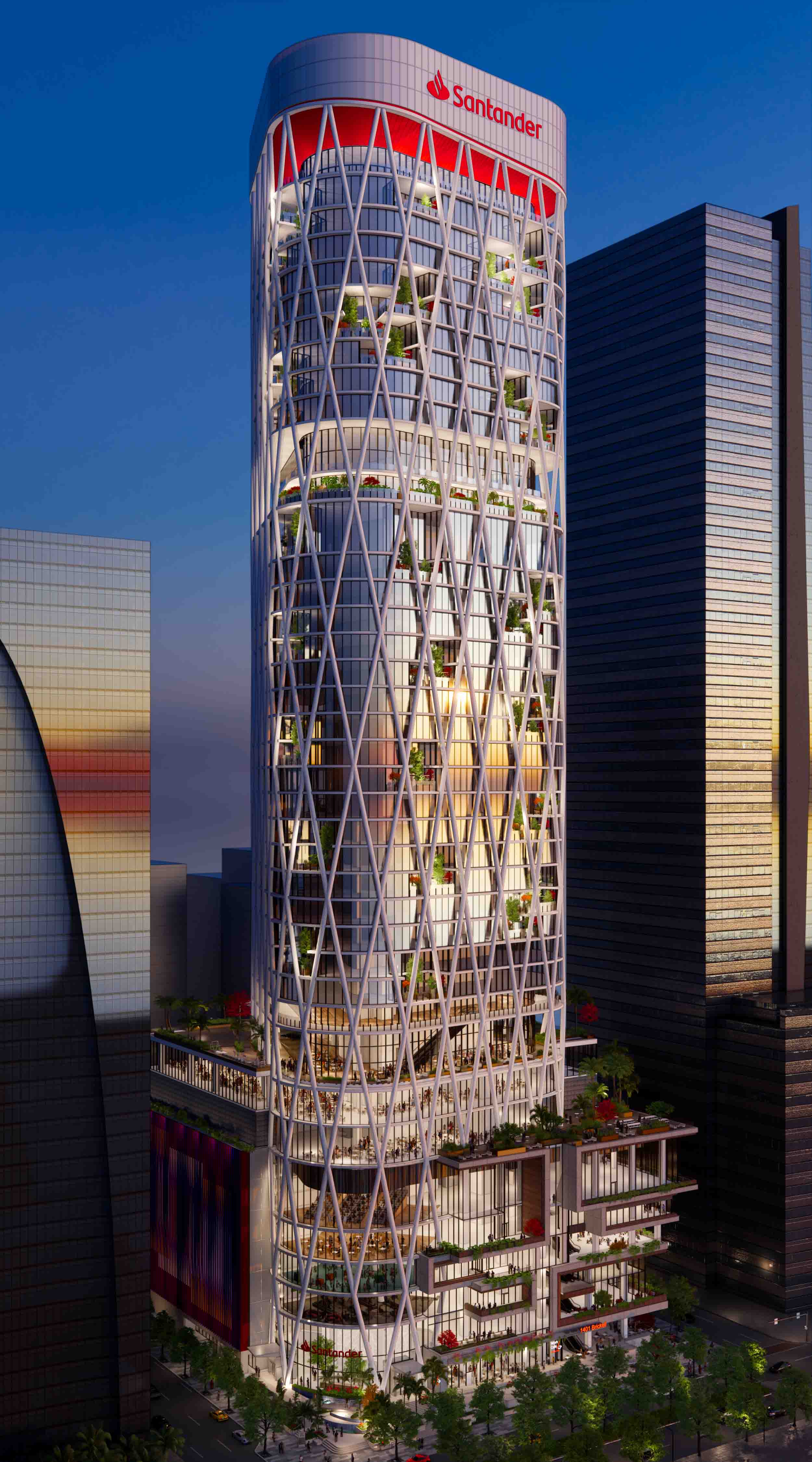
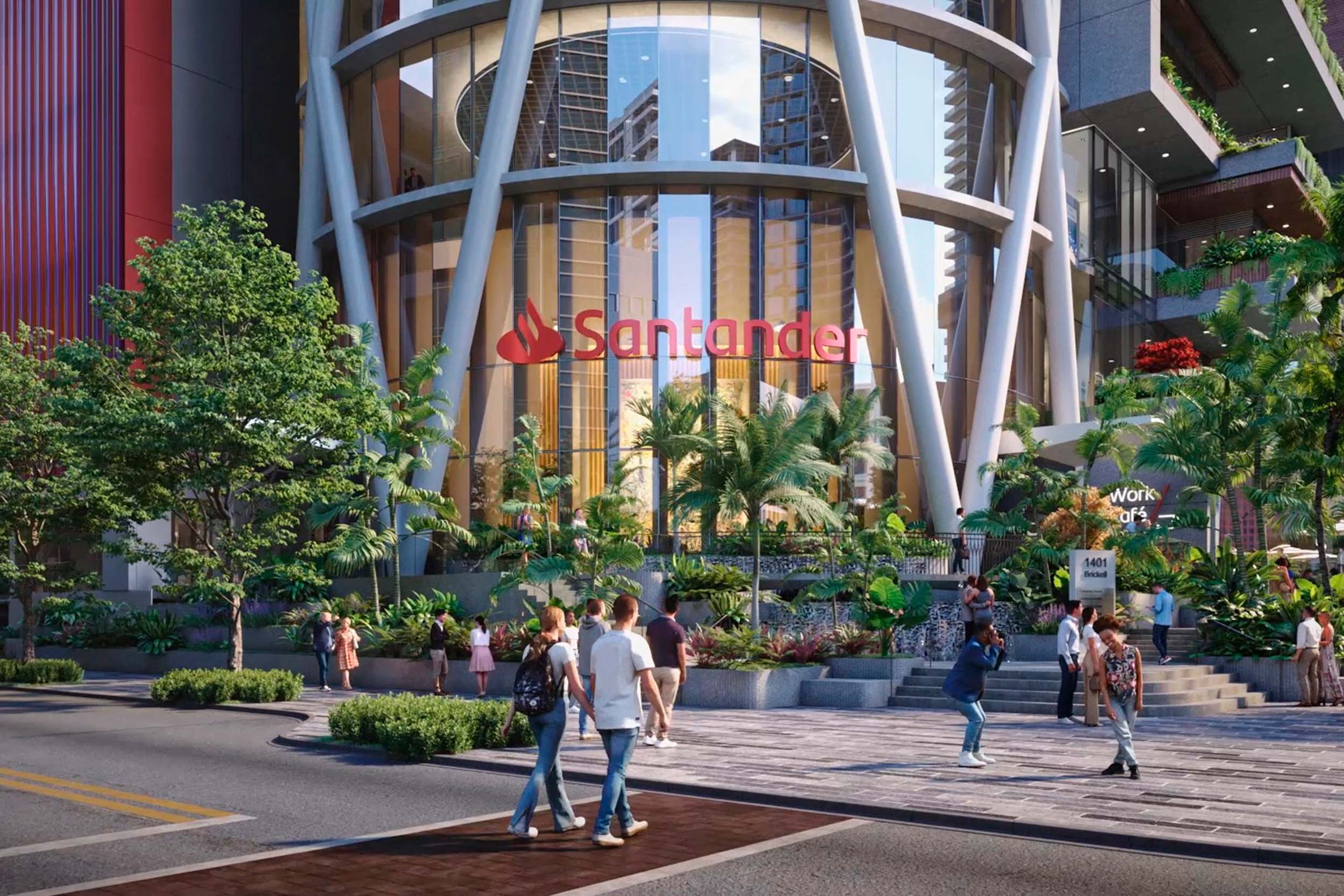
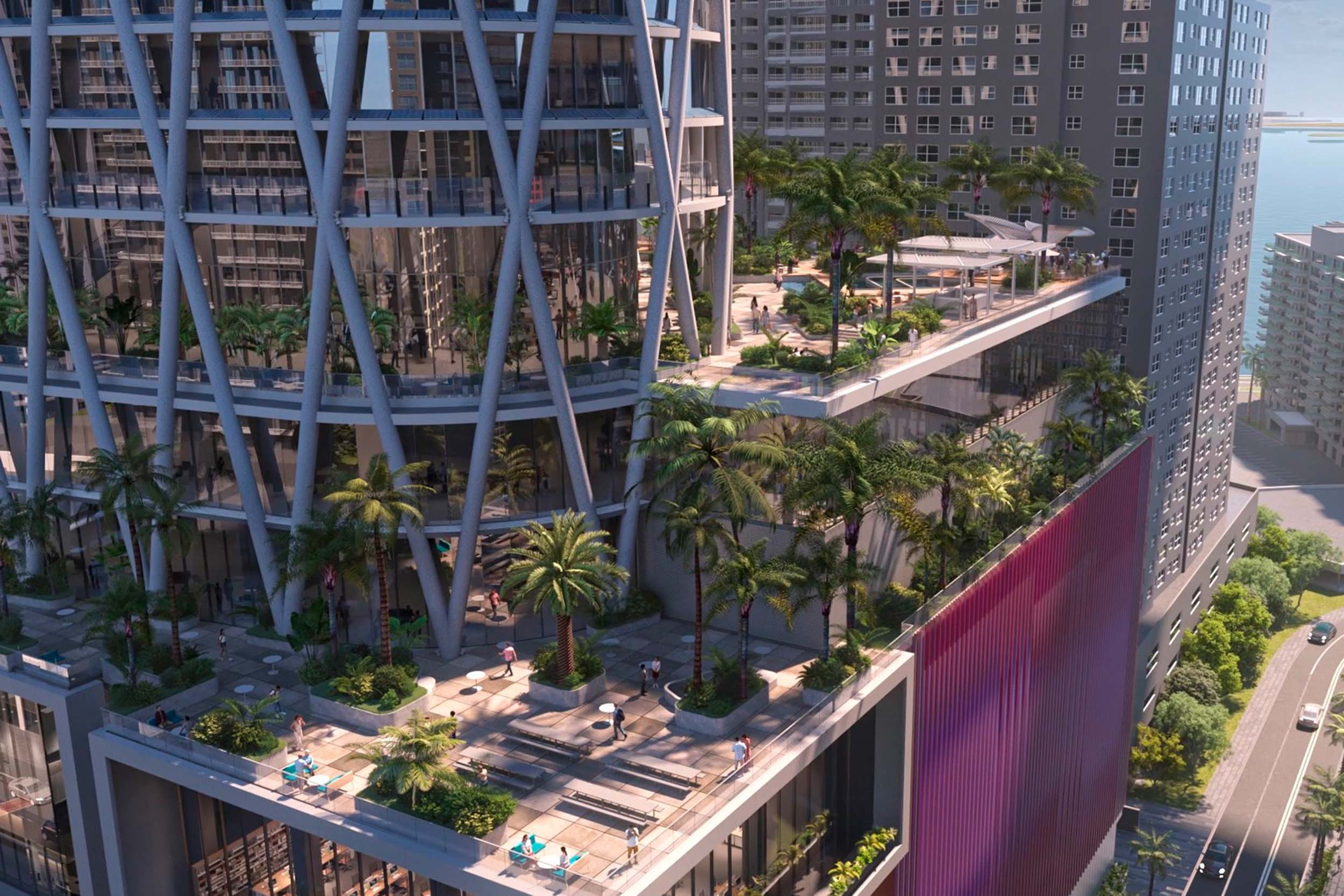
The street level experience has been designed to be civic-minded, inviting, and lively. The landscape architecture, designed by RIOS in collaboration with LandDesign, features terraces that open up the building along Brickell Avenue and activate its street life. The main office lobby holds the corner of Brickell and SE 14th Street and is visible through a monumental opening in the structural diagrid above. Retail and restaurants will be vertically arranged among a series of shifting cantilevered floors, which will also act as shading for the floors below. Daycare and wellness facilities will help contribute to this important new center for the growing district.
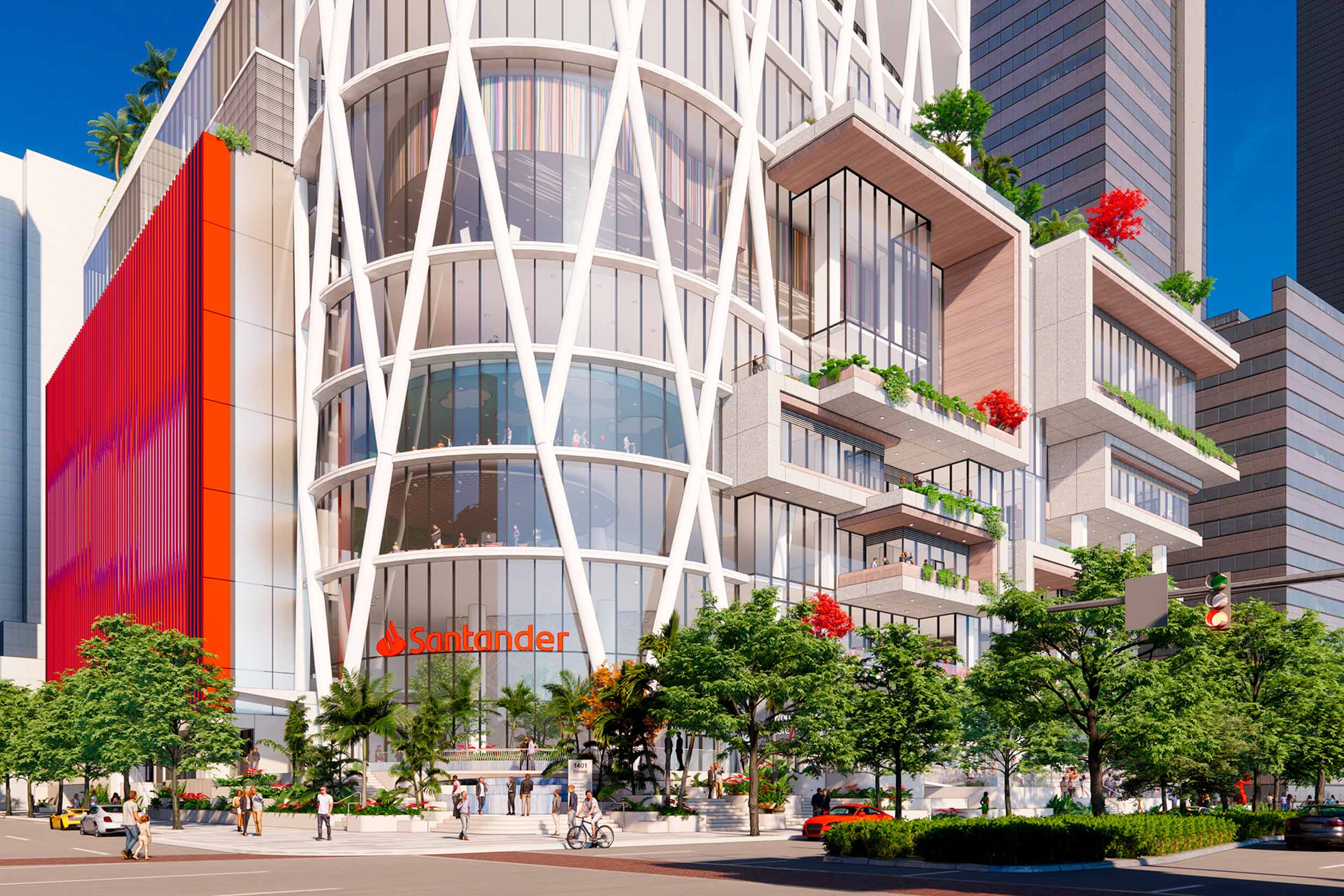
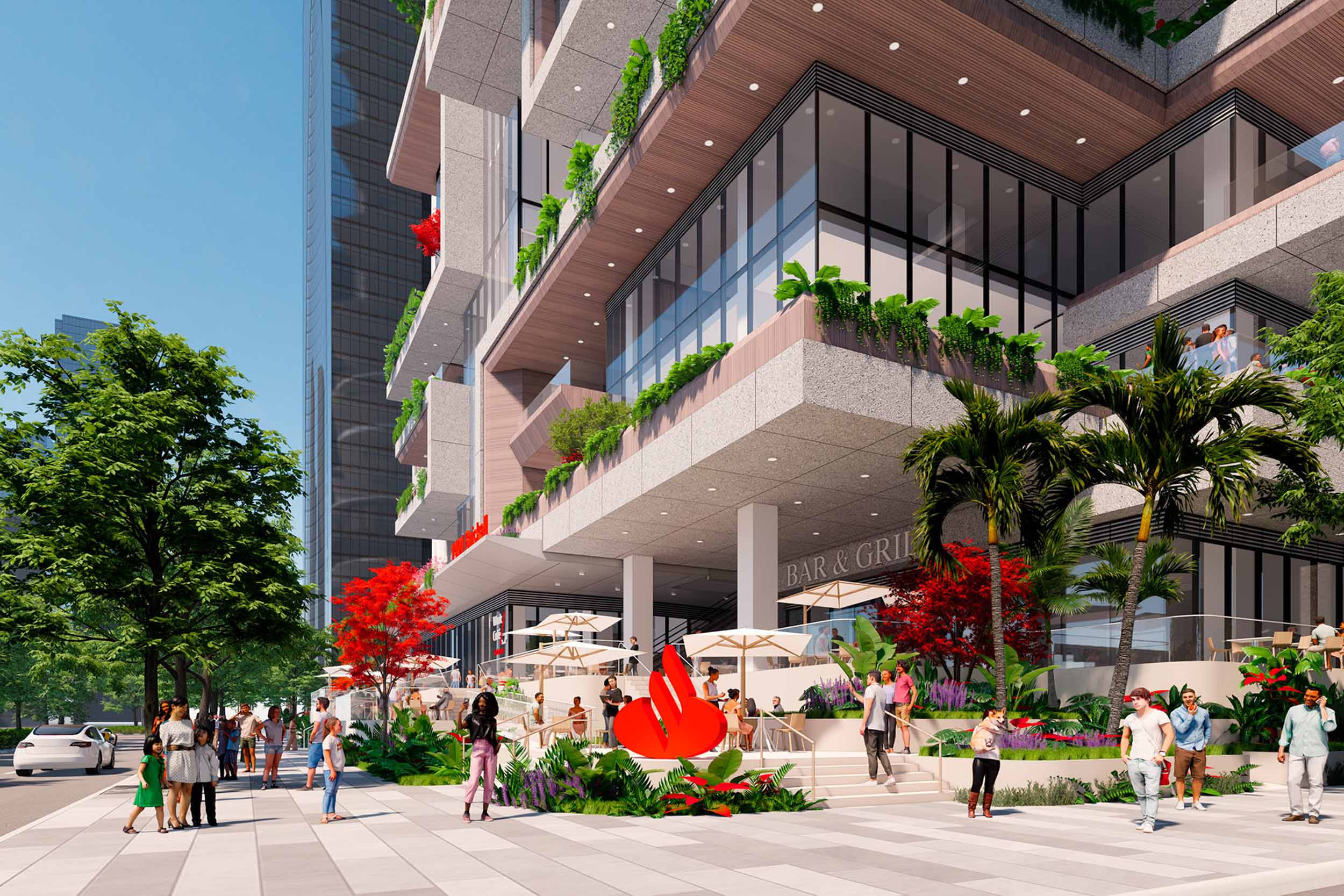
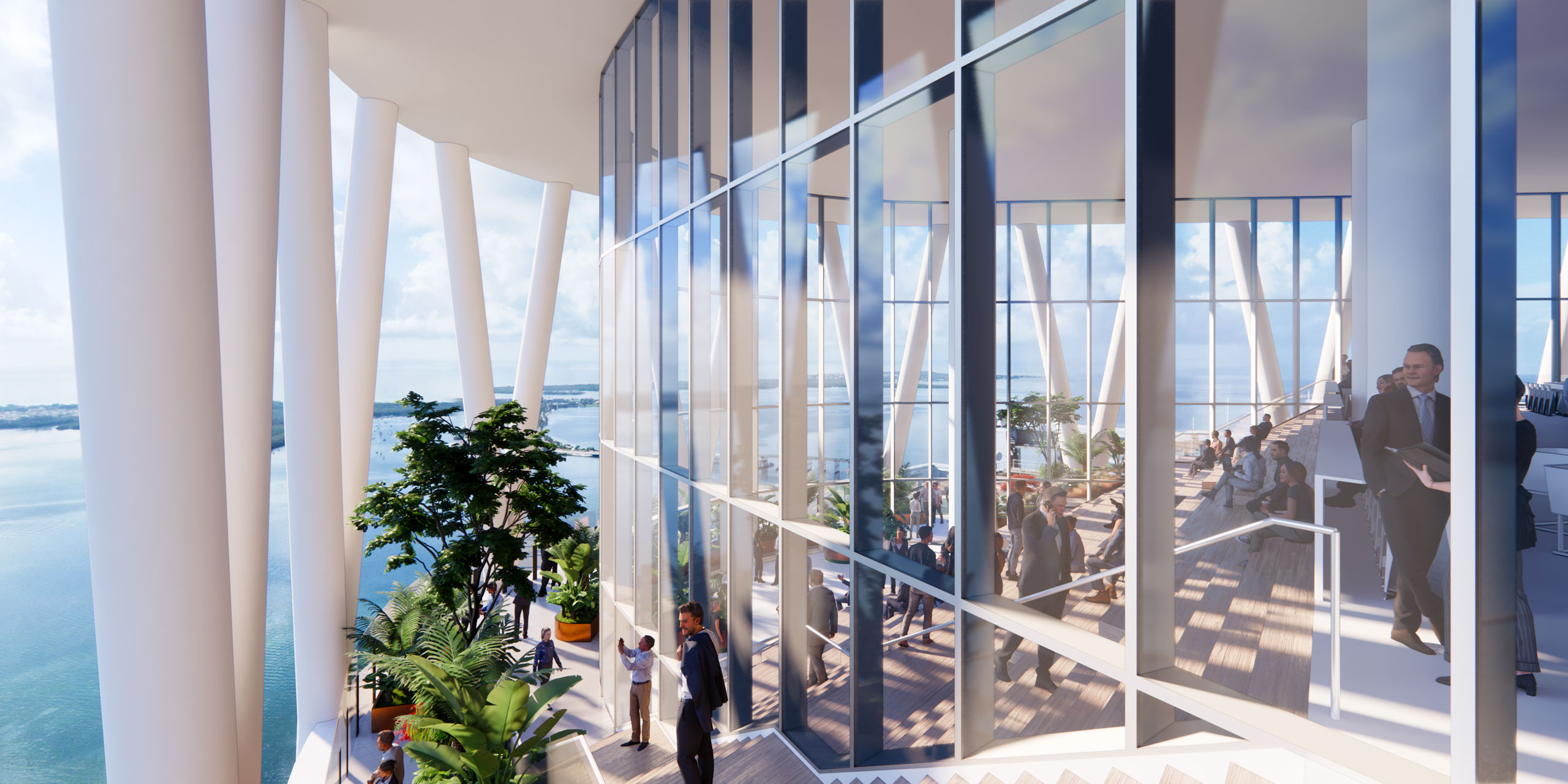
Building Owner: Santander
Design / Executive Architect: Handel Architects
Design Consultant / Interior Designer: Bernardi & Peschard Arquitectura
Design Landscape Architect: RIOS
Landscape AOR: LandDesign
Visualizations: Bezier