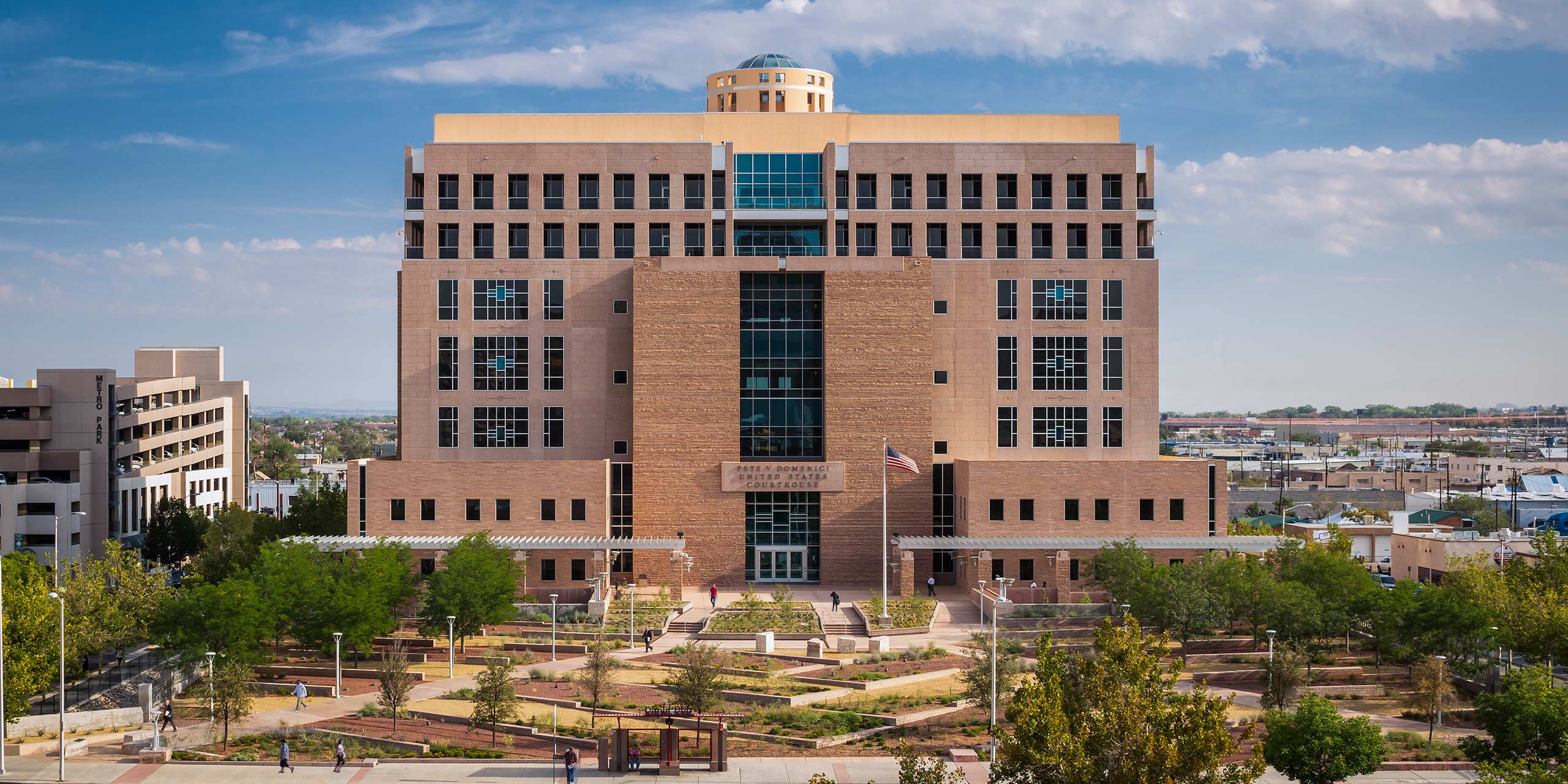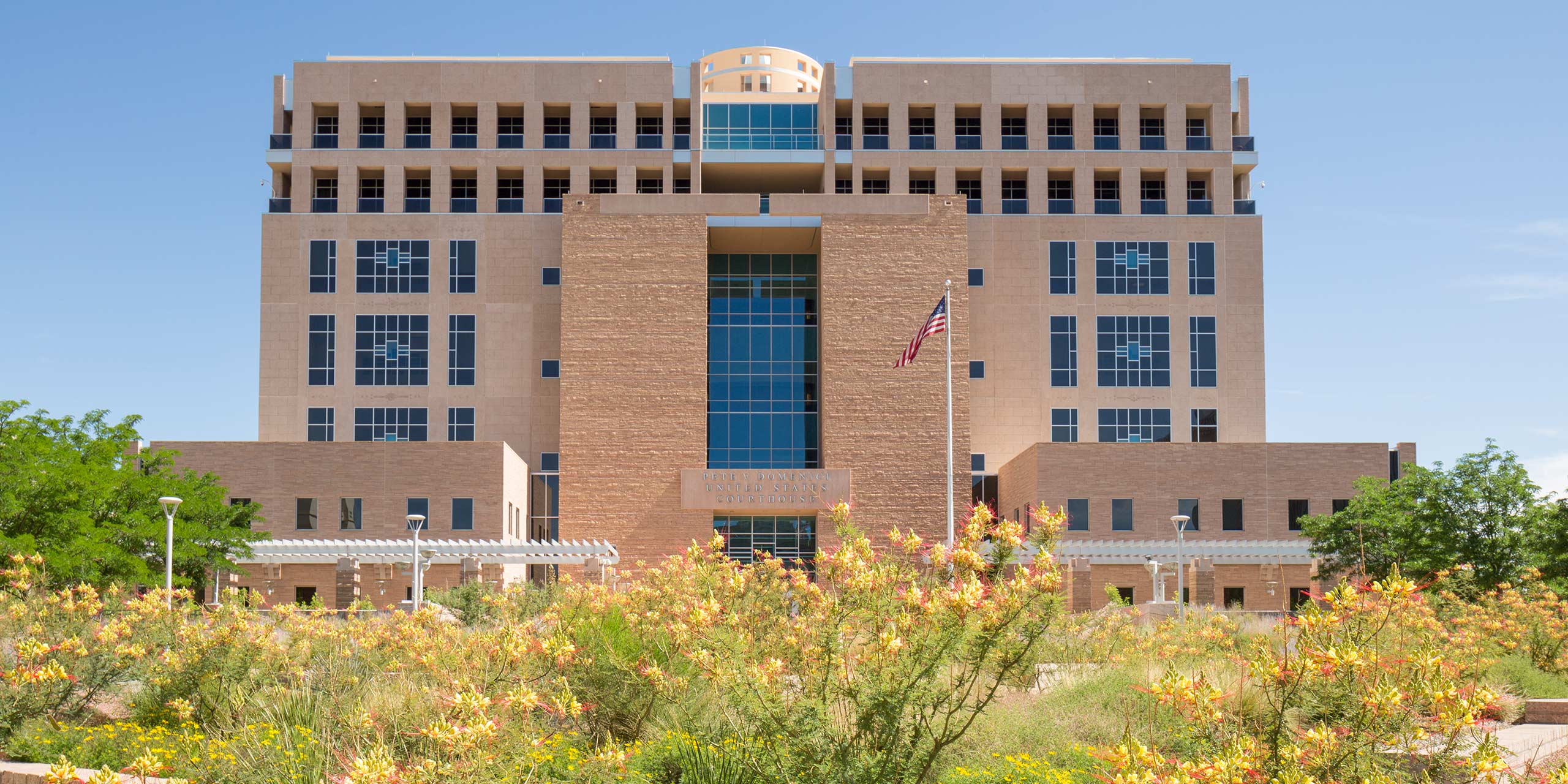
In 2010, The U.S. General Services Administration (GSA) set out a new proactive agenda to increase sustainability and to find innovative solutions to reduce costs for American taxpayers. The courthouse landscape renovation of the Pete V. Domenici U.S. Courthouse in Downtown Albuquerque, New Mexico, was selected to be a pilot project for the Sustainable Sites Initiative™ (SITES). More importantly, the project provided new insights for the GSA to evaluate and manifest into their ambitious sustainability goals.
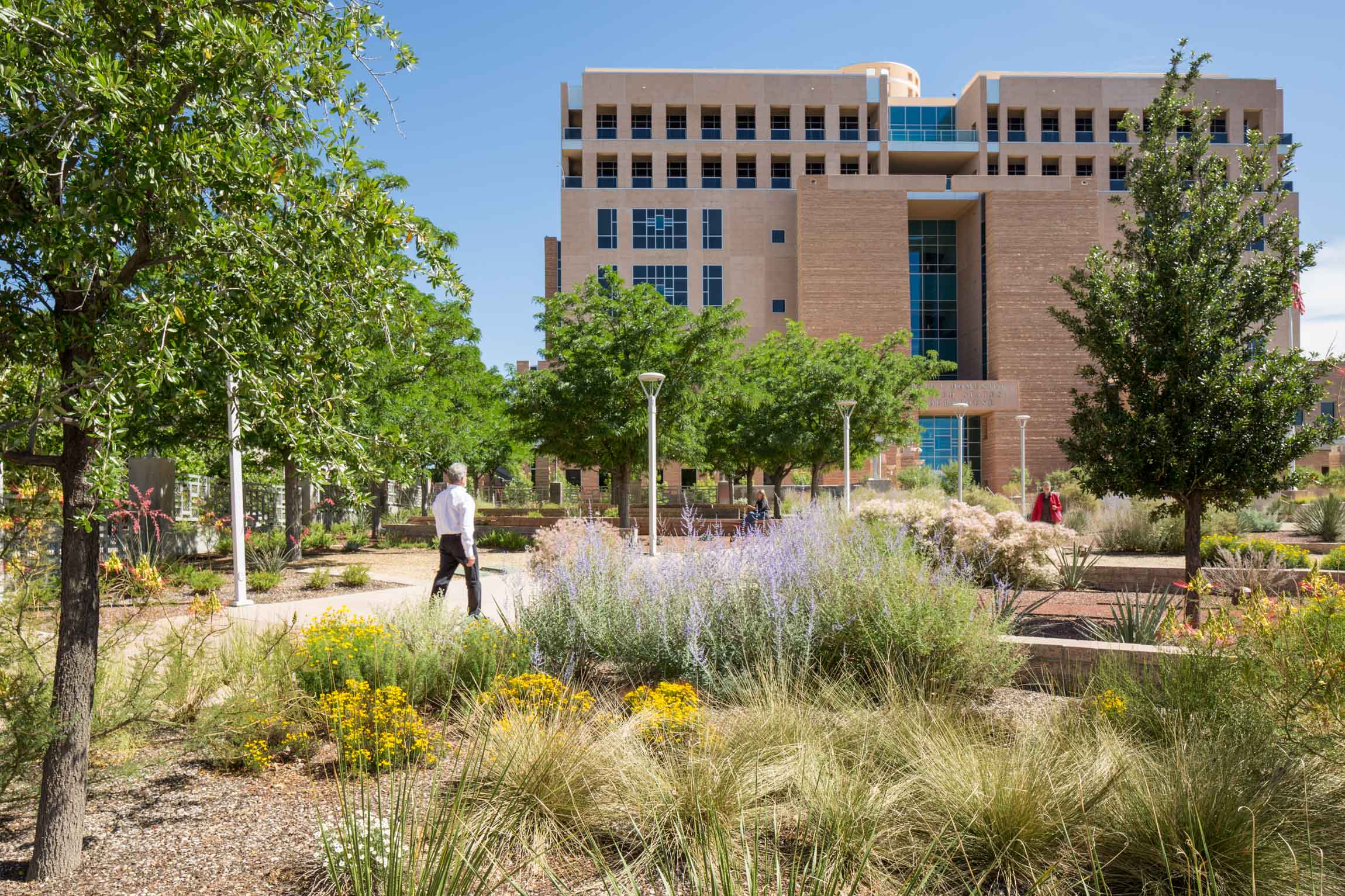
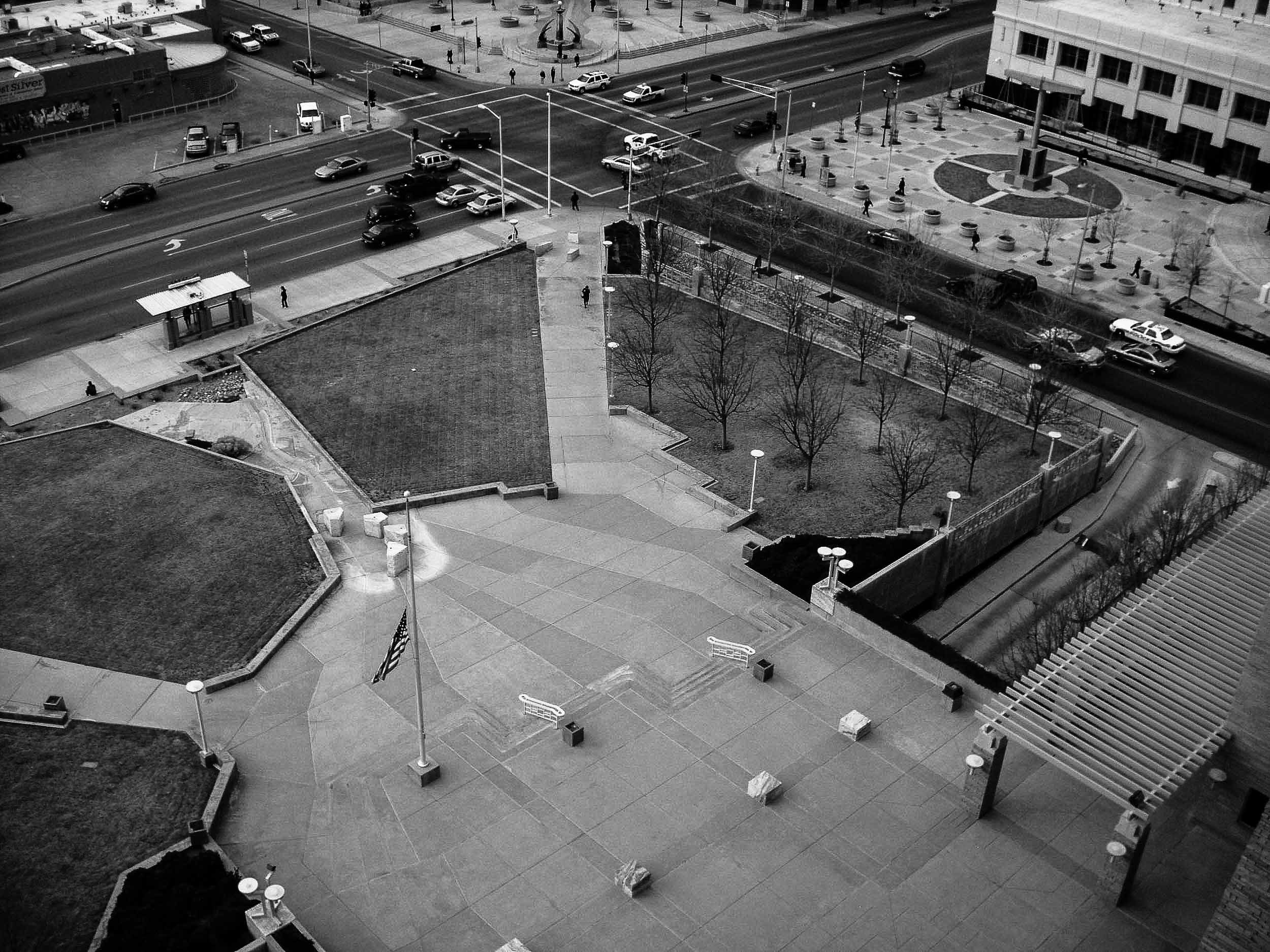
Originally built in 1998, this federal courthouse was constructed on the site of one of Albuquerque’s last downtown public parks. However, the courthouse’s original site design quickly diminished in Albuquerque’s extreme climate, becoming inefficient, disconnected from its environment, and distanced from the public. Large, hot, paved plazas were completely empty throughout the day and the extensive, unused lawn areas required more than 3.5 million gallons of potable water each year.
This landscape retrofit was inspired by the site’s cultural and ecological history, like references of the site’s historic Acequia or irrigation canal, to provide a unique sense of place and serve as a welcoming center to the public.
Abstractions of regional Pueblo patterning inform landscape geometries, define diagonal topographic features and passive rain gardens, and create a bold, culture-based identity for the Pete V. Domenici Federal Courthouse.
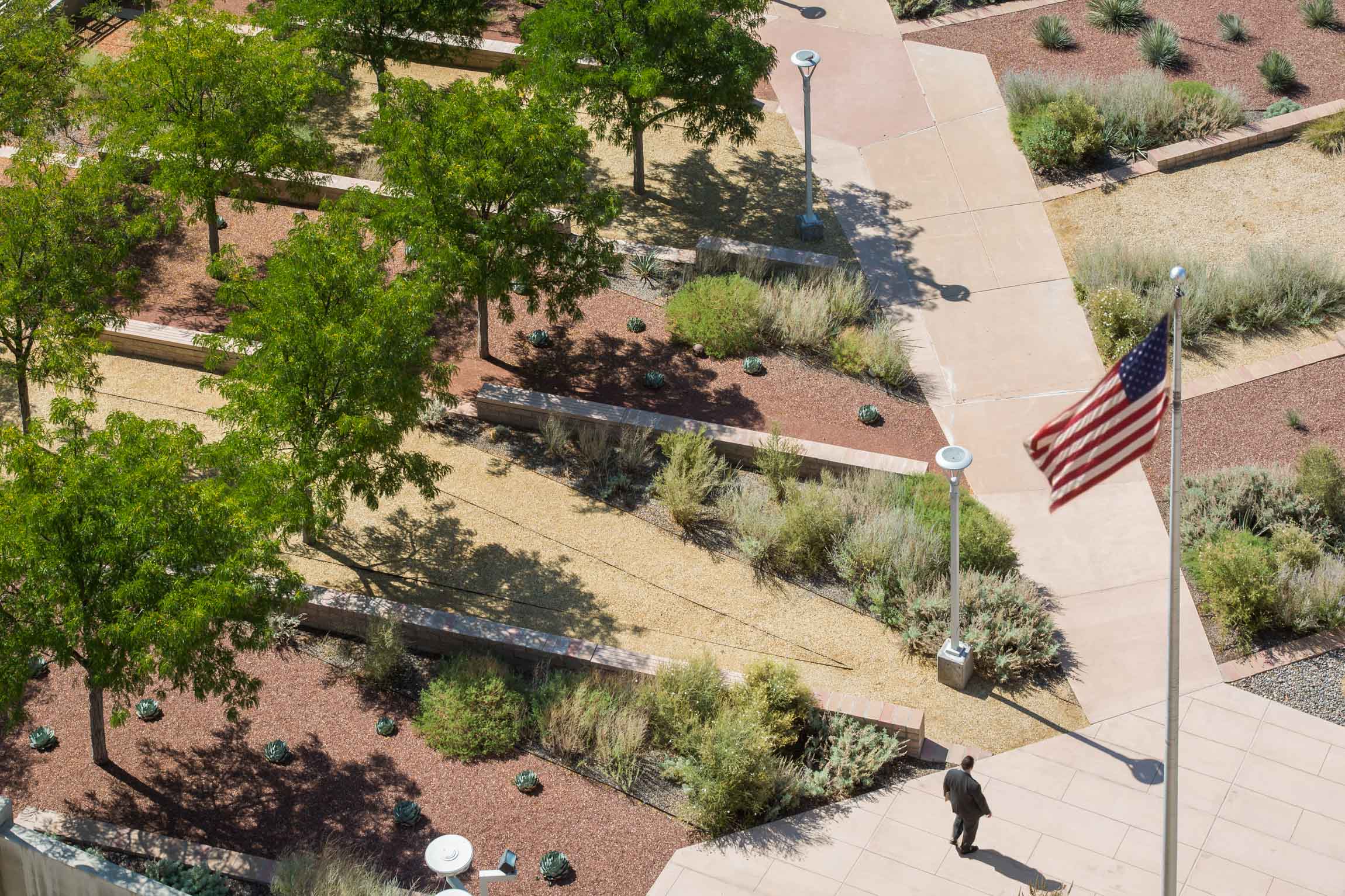
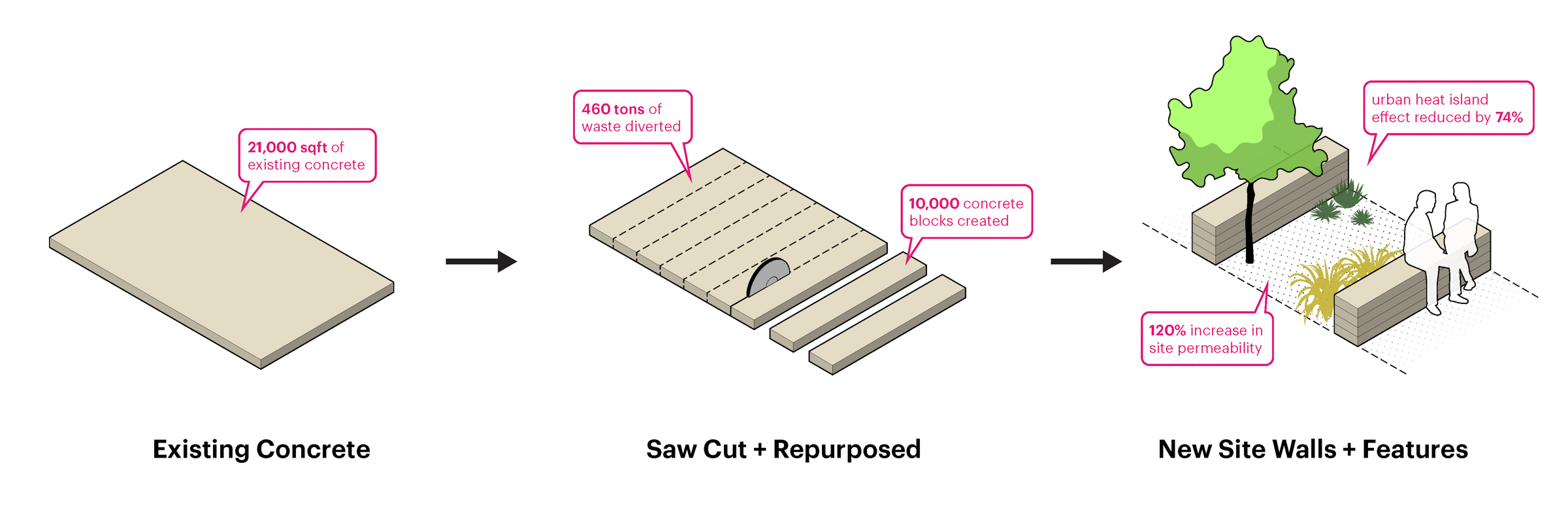
The design strategized selective demolition of 21,000 sq. ft. of existing concrete plazas as material banks to become new concrete block for the creation of site walls in the new design. Selective demolition generated 10,000 concrete blocks that were used for garden walls throughout the site.
The investment removed mostly empty and overly grand plaza space to create walls that provide seating with the option to host intimate gatherings in sloped terrace spaces. These terraces serve multipurpose functions by also directing storm water into a system of wet and dry rain gardens.
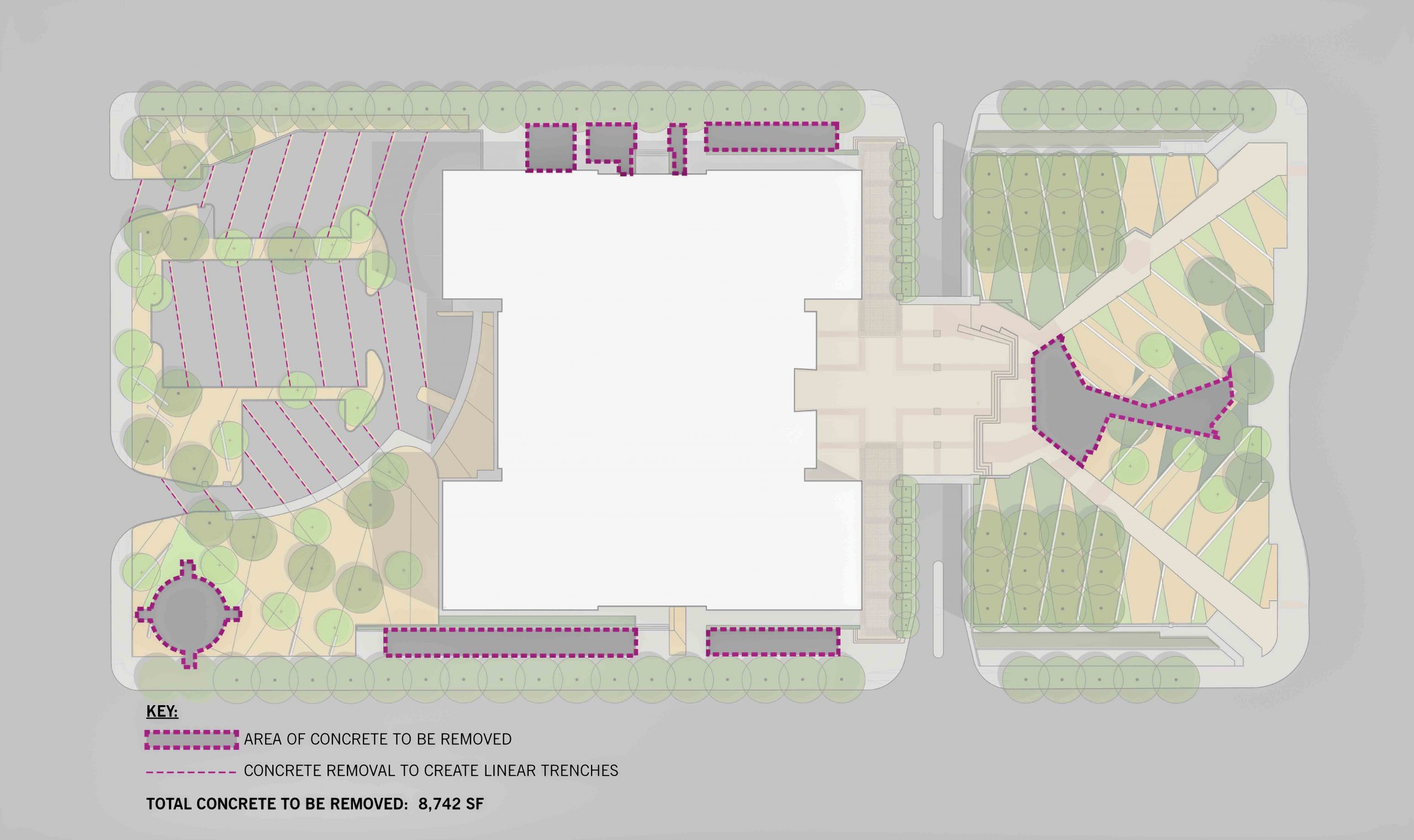
Plan representing area of concrete removed.
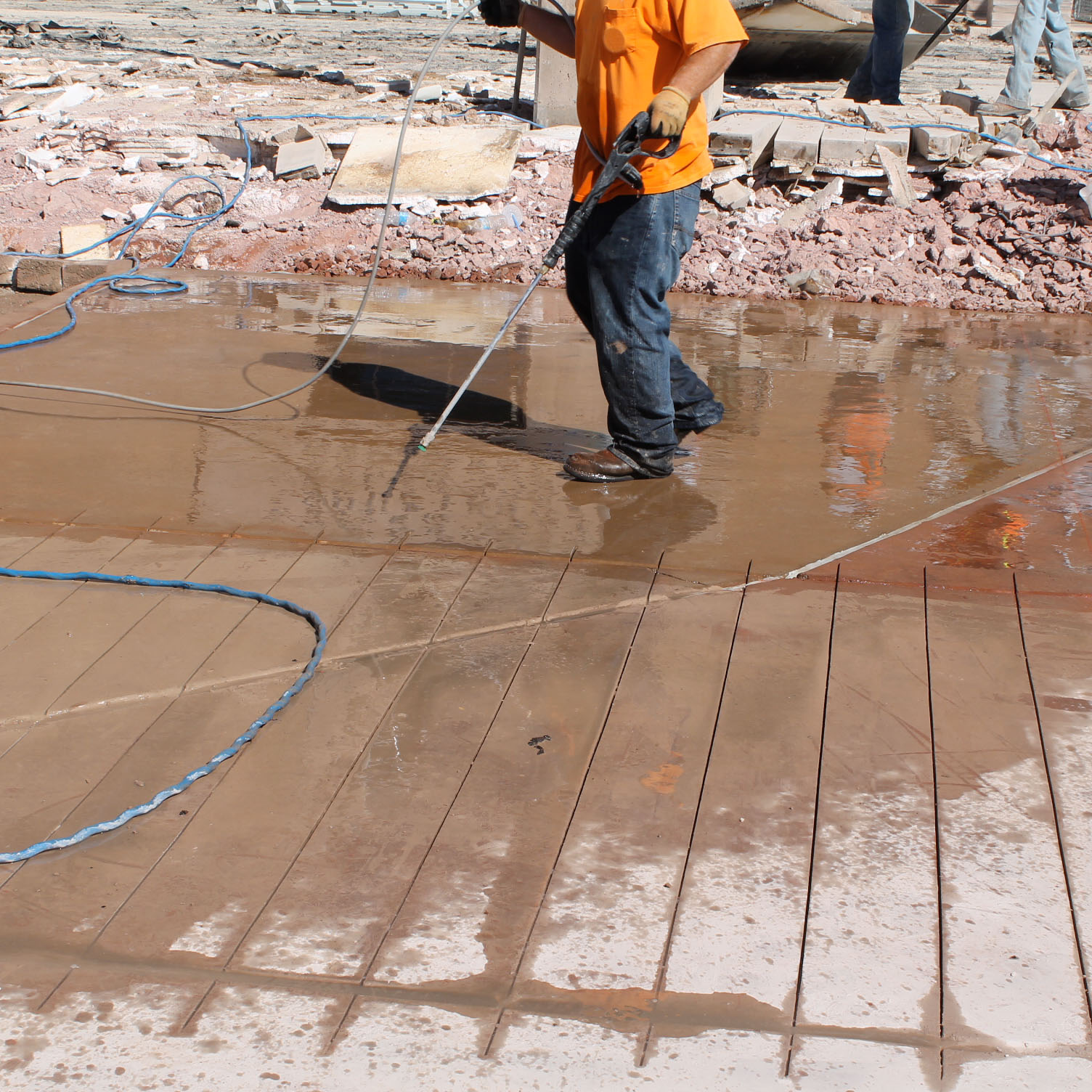
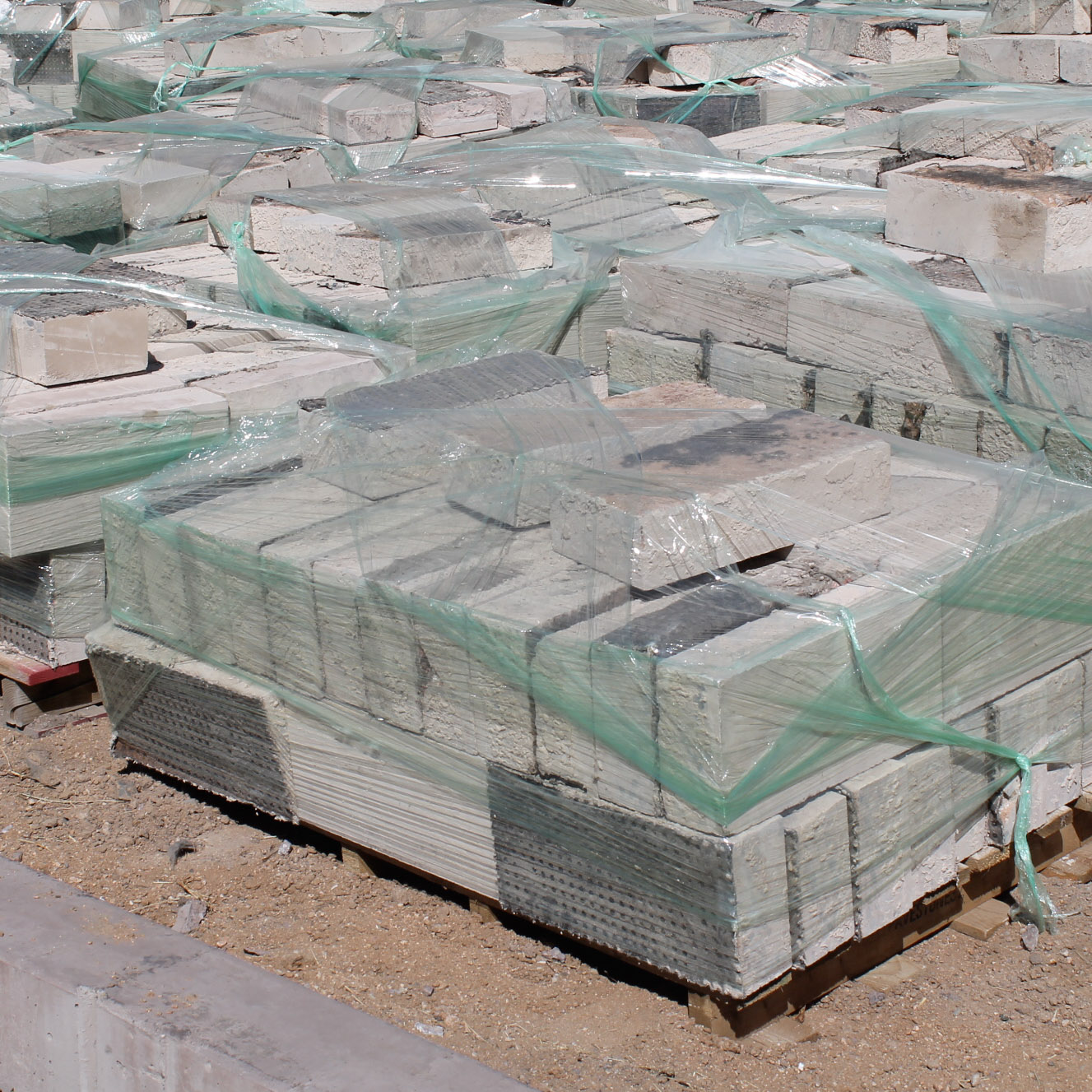
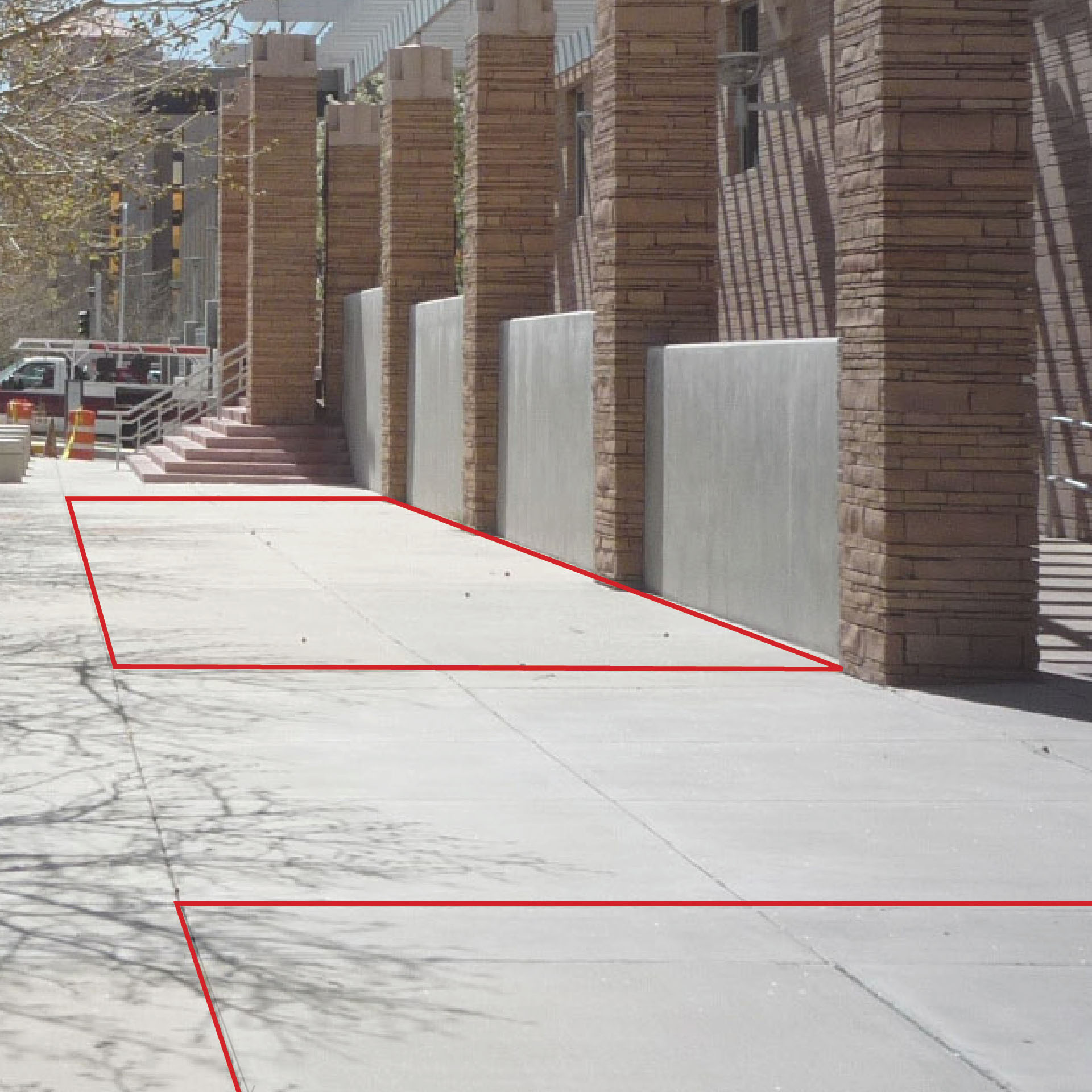
Before: Existing concrete
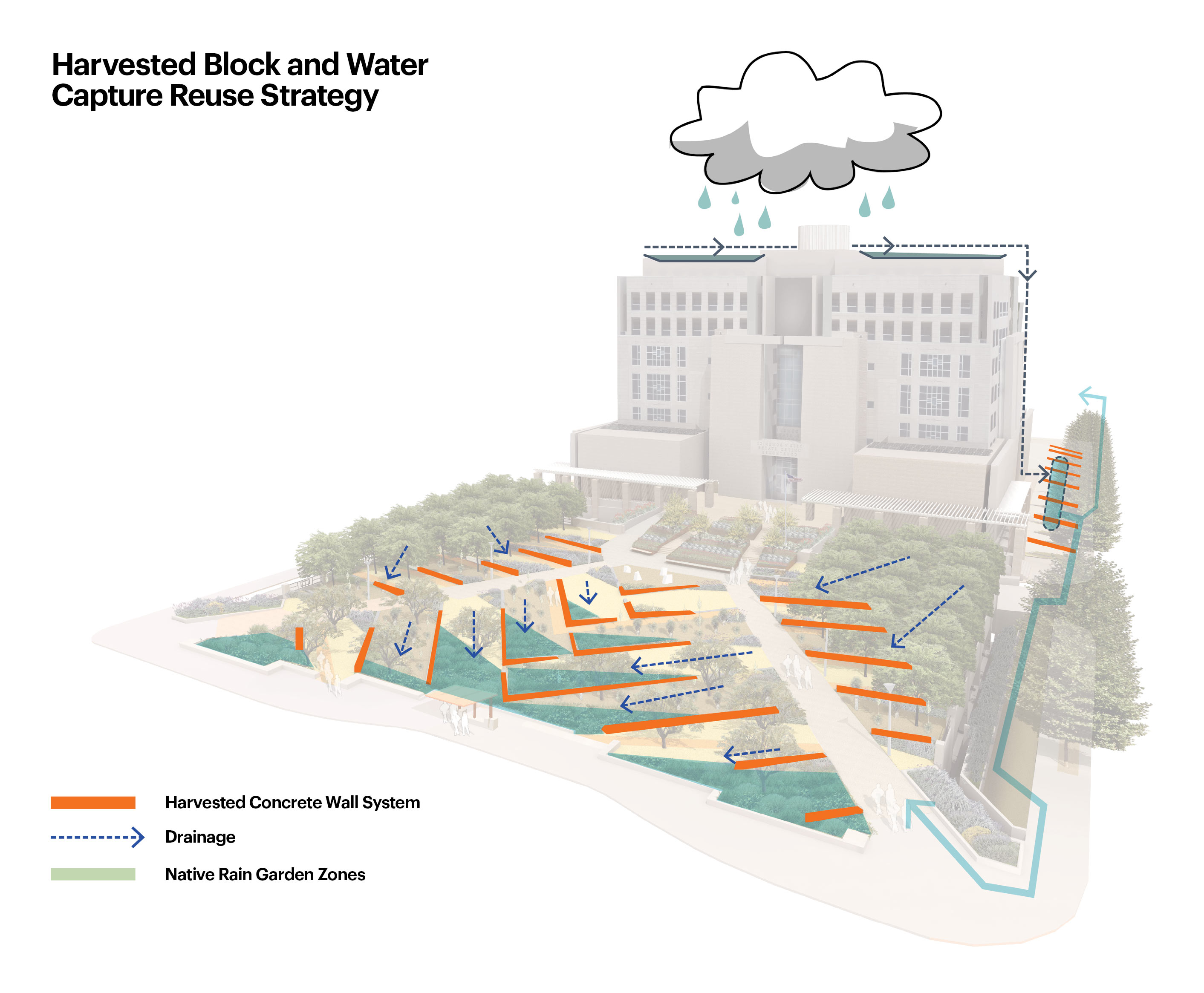
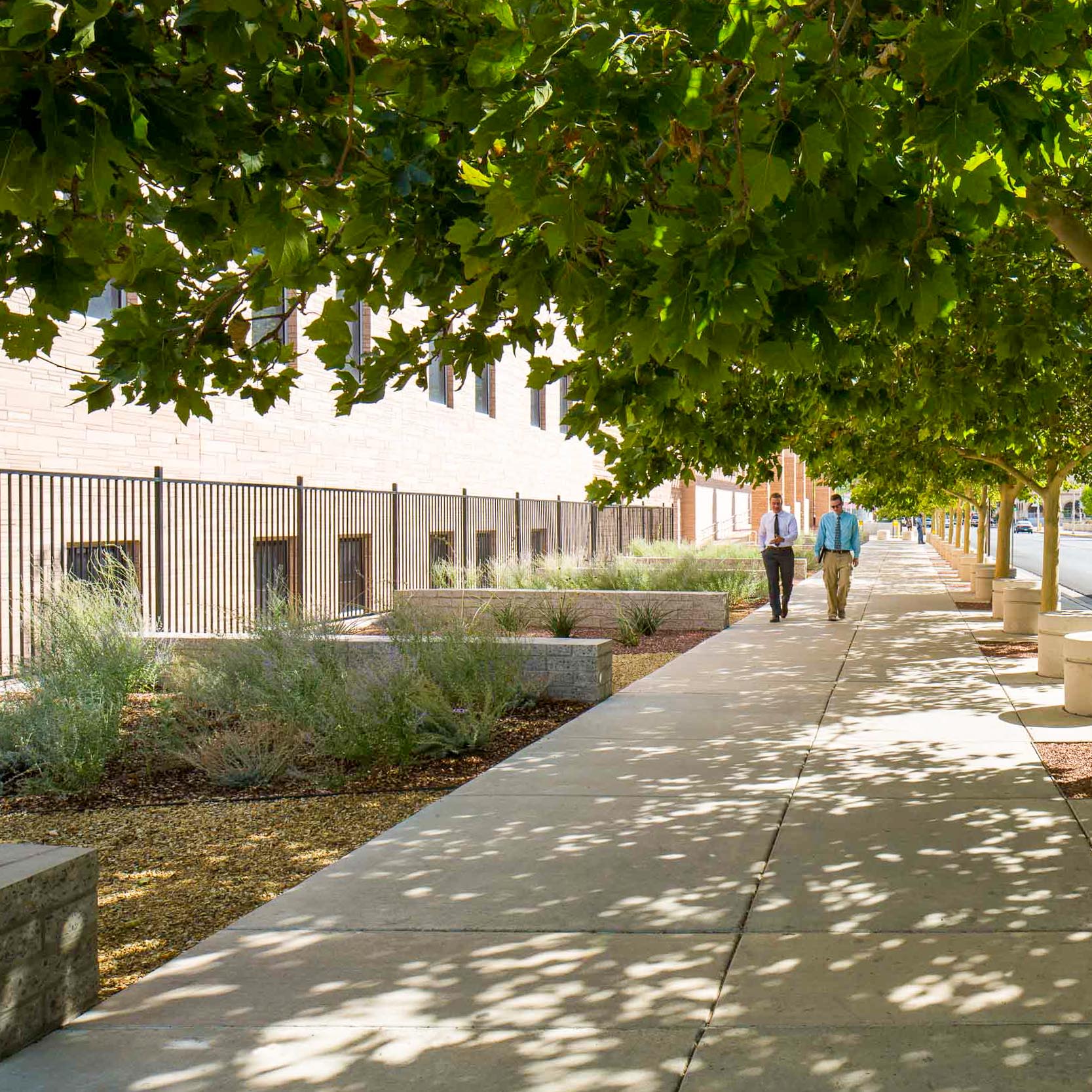
After: Repurposed concrete for new site walls and features
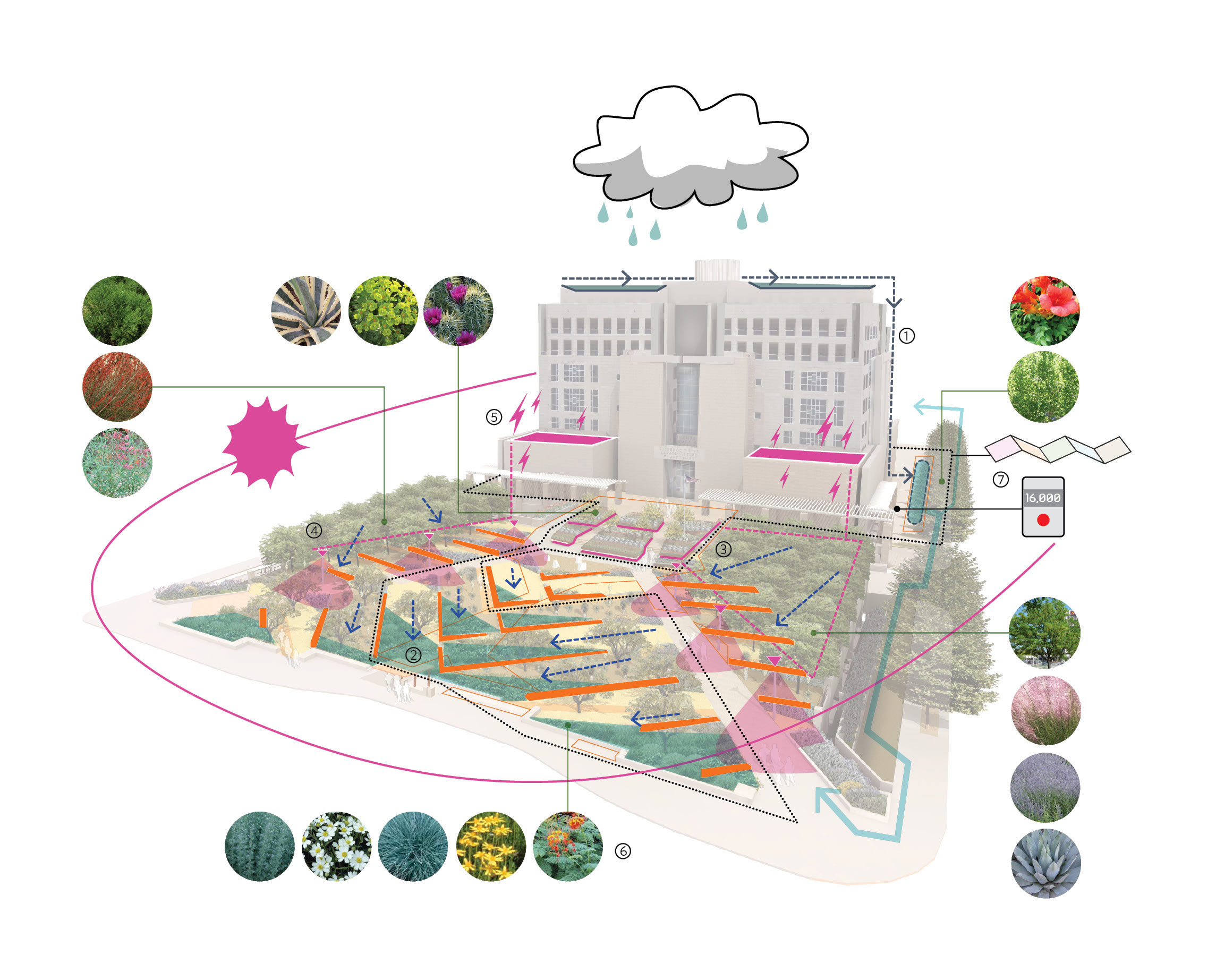
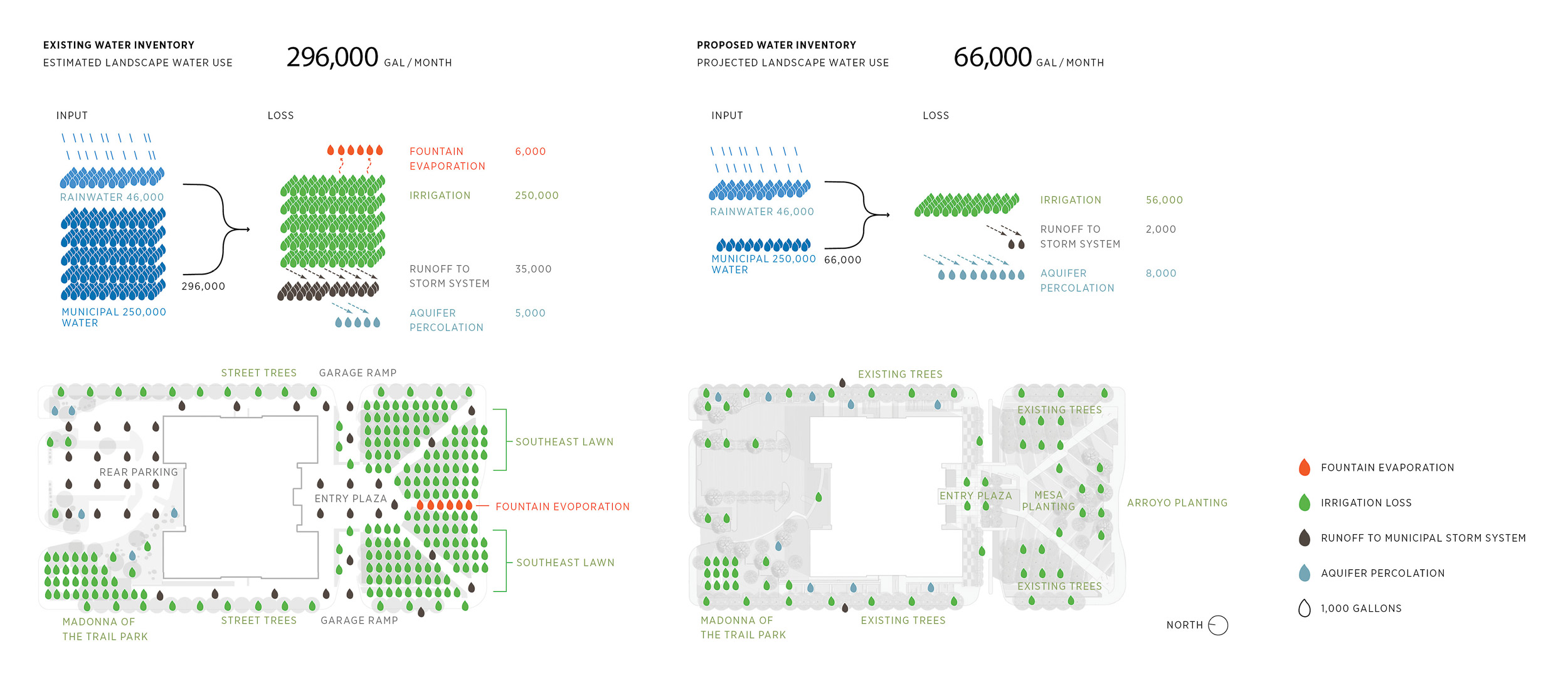
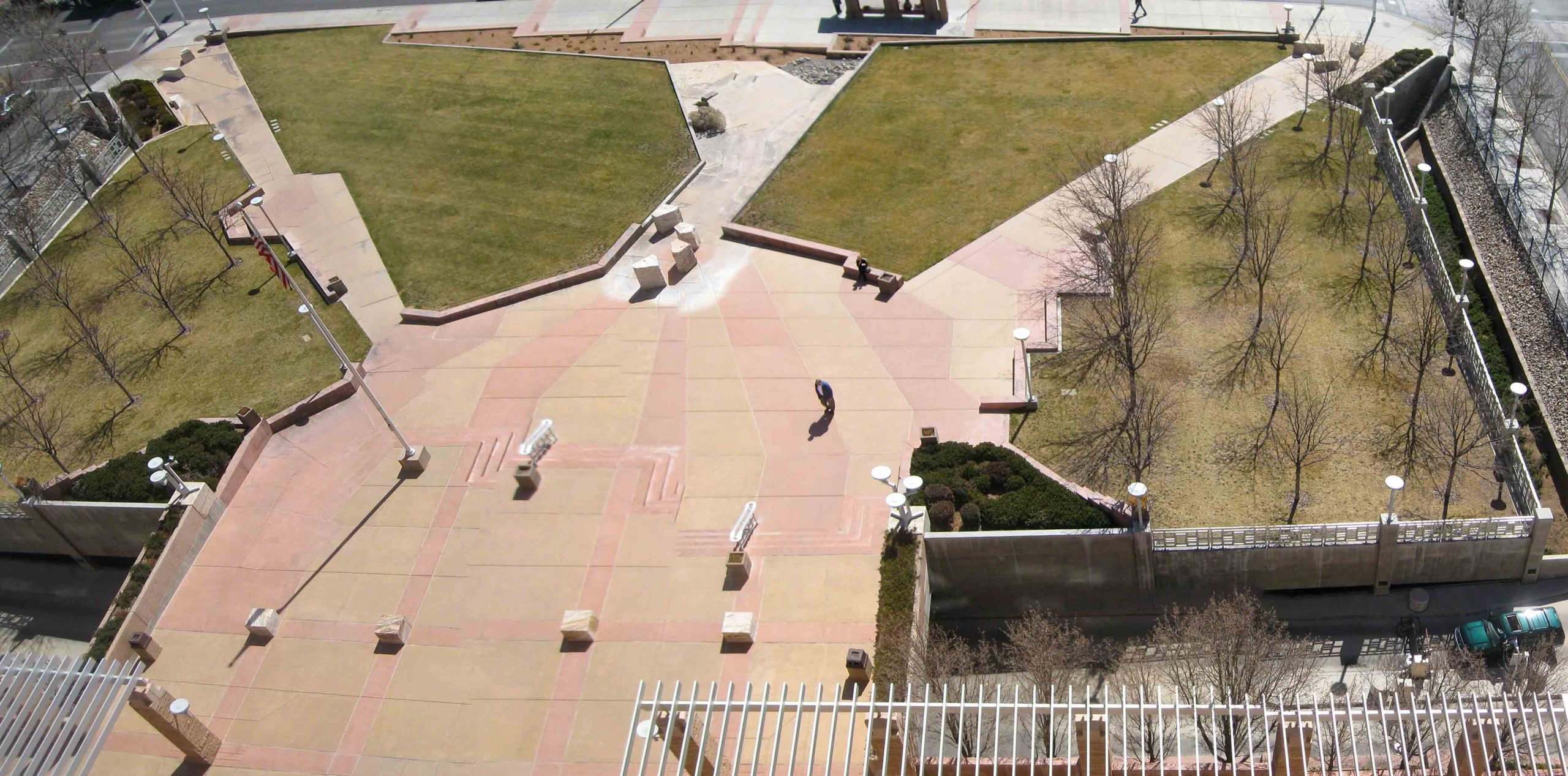
Plaza Before
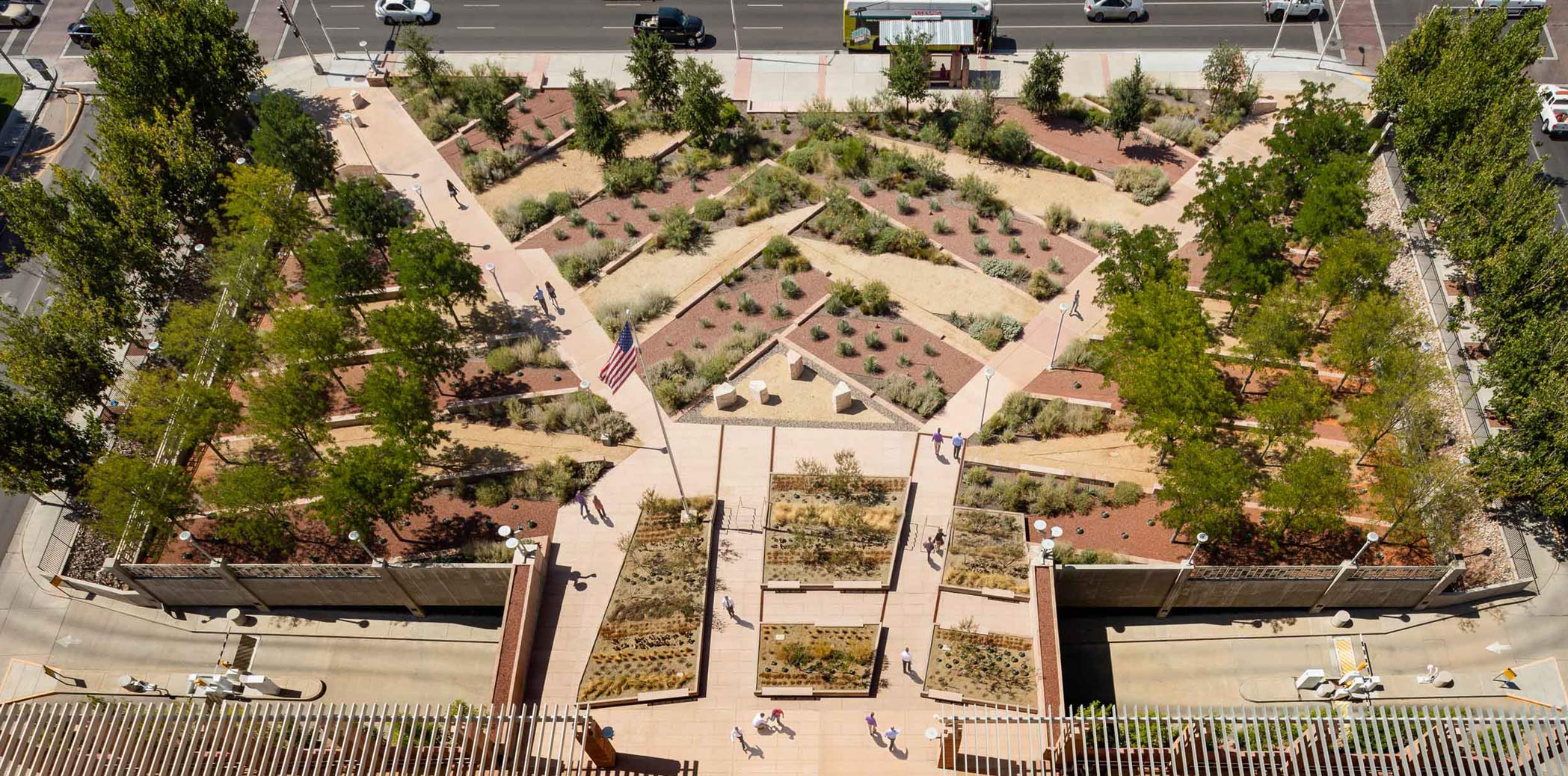
Plaza After
The replacement of high-efficiency LED lighting reduced energy by 30%, and the installation of new 27.5 KWH solar array offset 99% of outdoor electricity use. Following the Two-Star SITES Certification of this project, GSA has adopted the SITES certification standard across its capital construction program. The project transformed a languishing site into a highly performing Federal campus that has become a new icon in Downtown Albuquerque and a model for sustainable development.
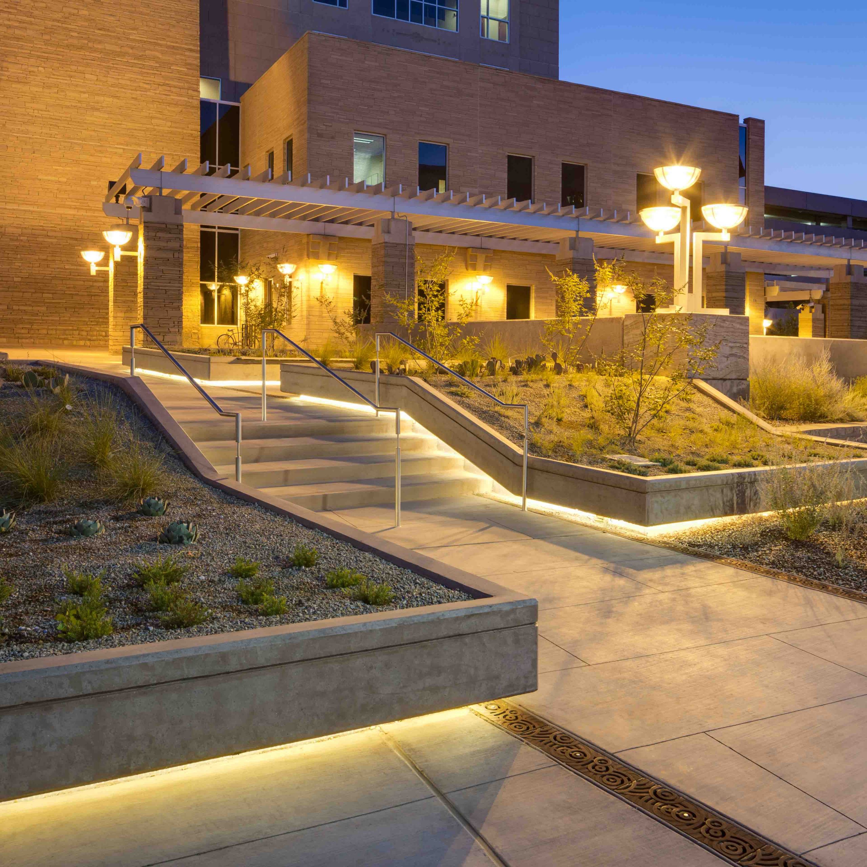
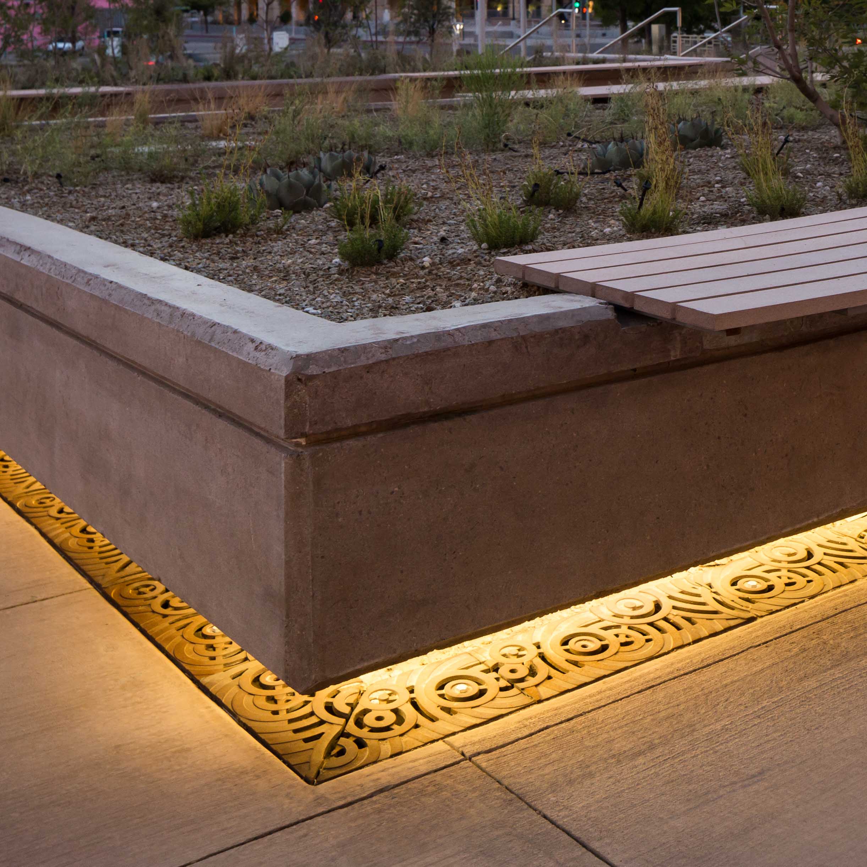
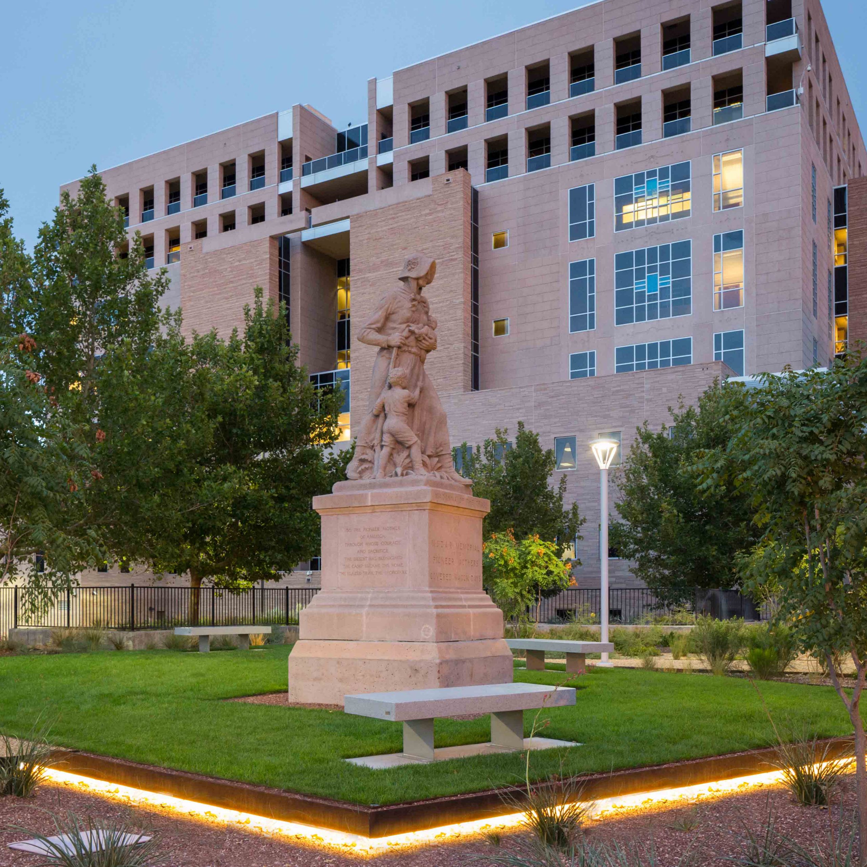
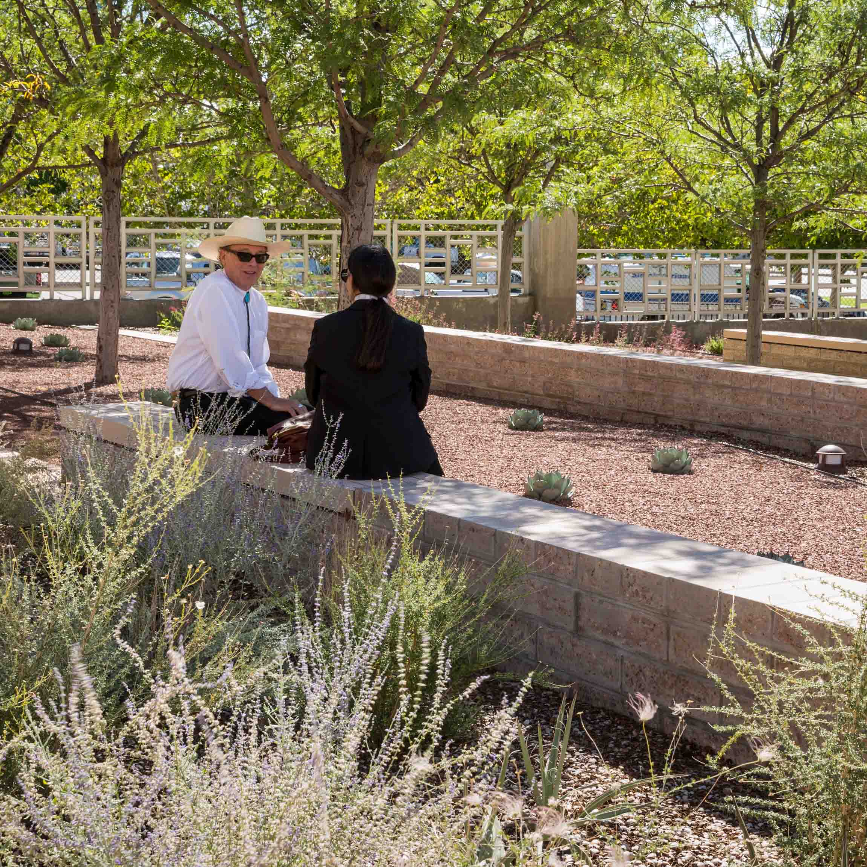
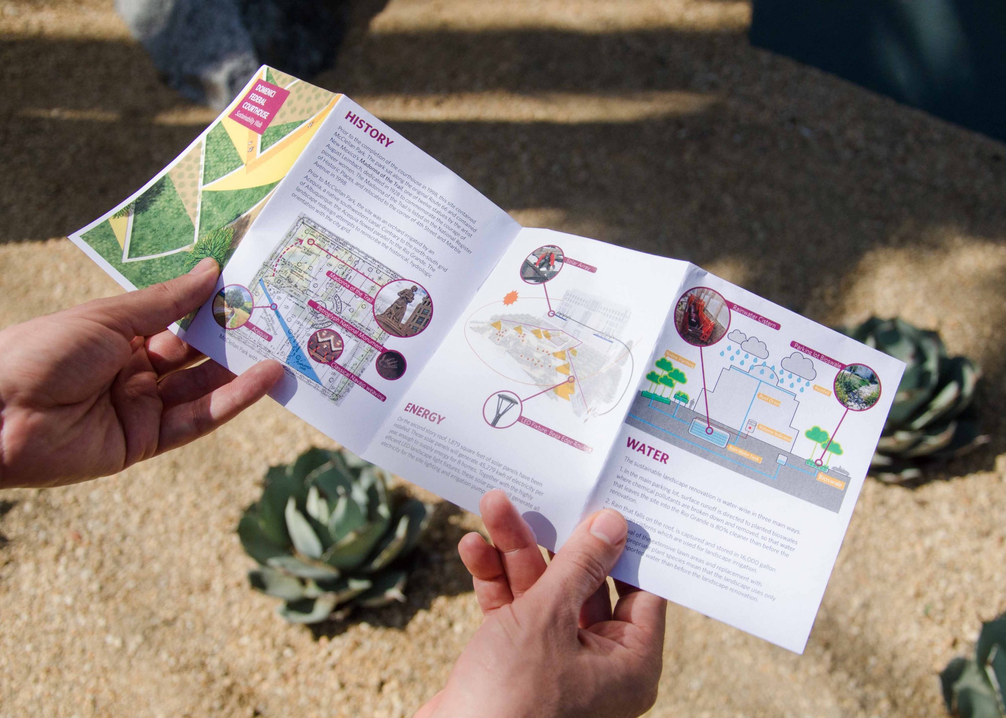
The design’s creative re-use of materials, comprehensive water management program, and adoption of solar power demonstrates how any site can be reimagined to more efficiently use public and natural resources and to reflect our collective values. The result fulfilled the client’s desire for seamless site security, greatly improved site efficiency and economic viability, and create of a park-like setting connecting the landscape back into the community.
