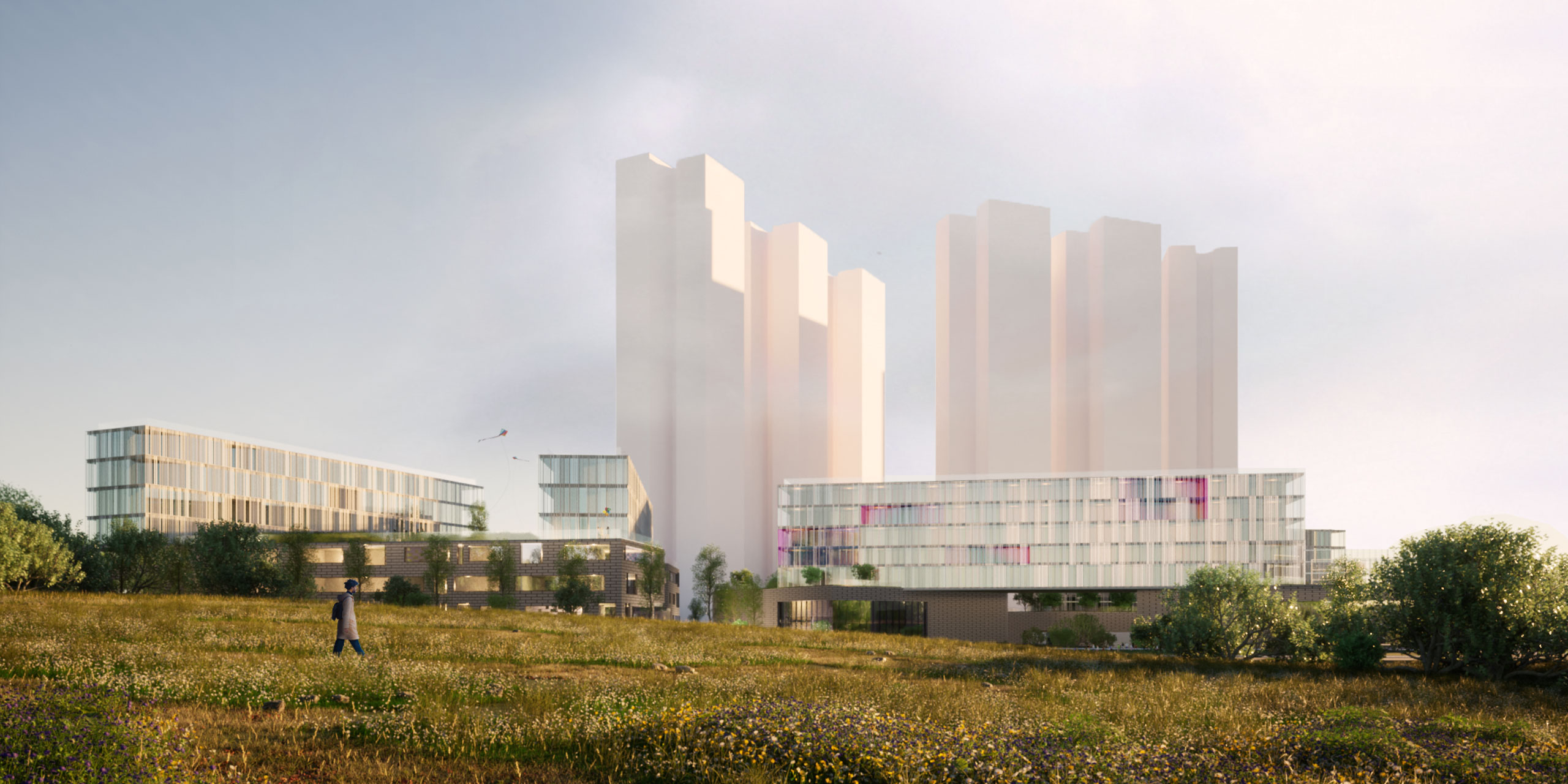
The Jihua Street Shuijing Nine-Year Education School is an extension of its natural surroundings.
RIOS’ submission for the Jihua Street Shuijing Nine-Year Education School Design Competition embodies a synthesis between education and nature. Our concepts provides a rejuvenated and inspiring experience for the elementary and middle school learning environment. The design aligns with Shenzhen’s Longgang District’s vision for its future development while preserving elements of its historic culture.
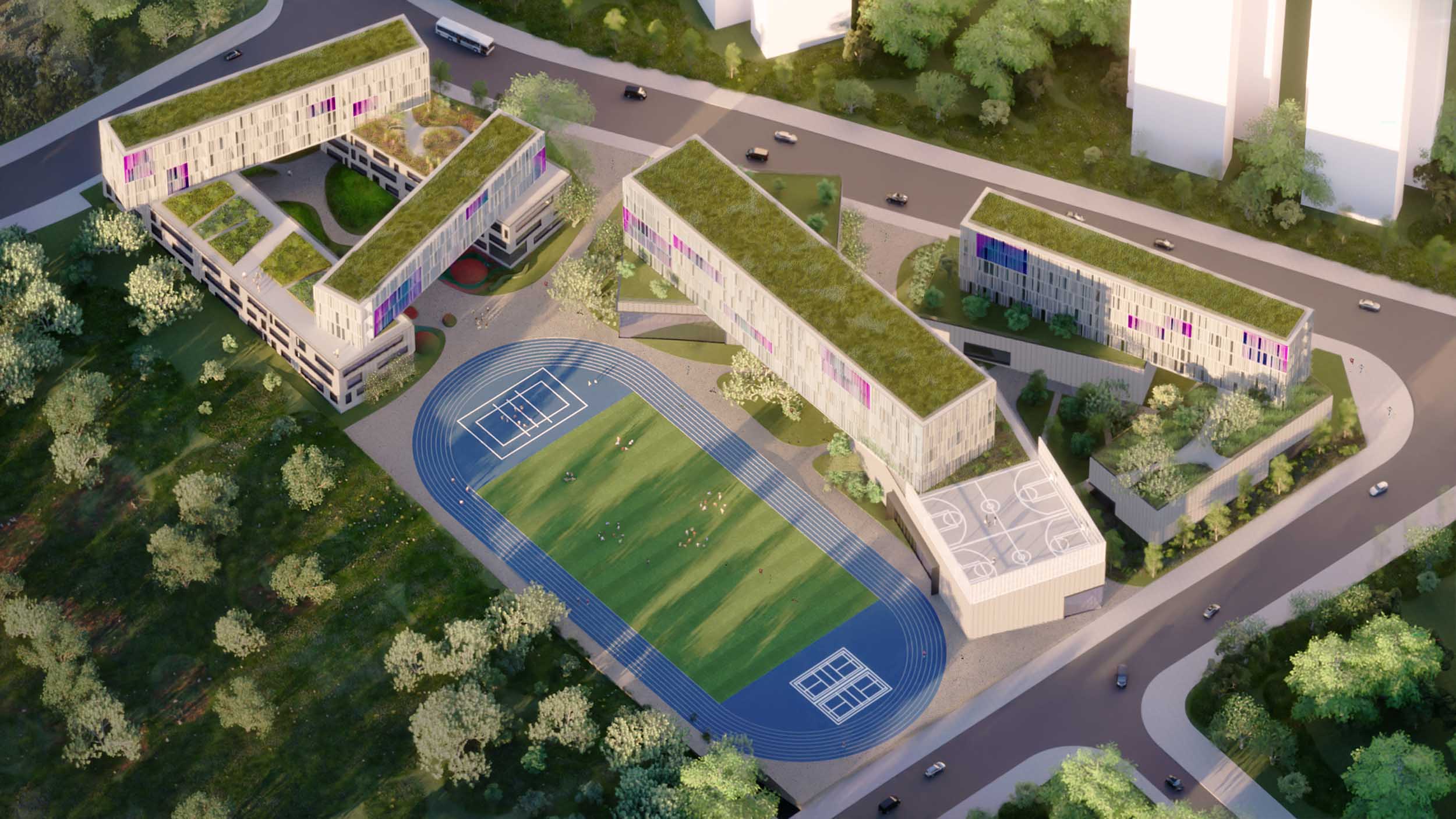
Aerial view of Jihua Street Shuijing Nine-Year Education School

Sectional Perspective Diagram
Situated along an ecological corridor between two urban parks, the school becomes an extension of its surroundings and invites nature inside. Courtyards, terraces, and open spaces are interwoven into the buildings to create a harmonious flow that encourages outdoor learning opportunities.
The site also includes various gardens, gathering lawns, and interactive playgrounds to encourage discovery and play. To enhance ecological sustainability, the planting palette thoughtfully comprises indigenous species such as Camphor trees, weeping figs, and flowering plants, creating a vibrant pollinator path in dialogue with the surrounding parks.
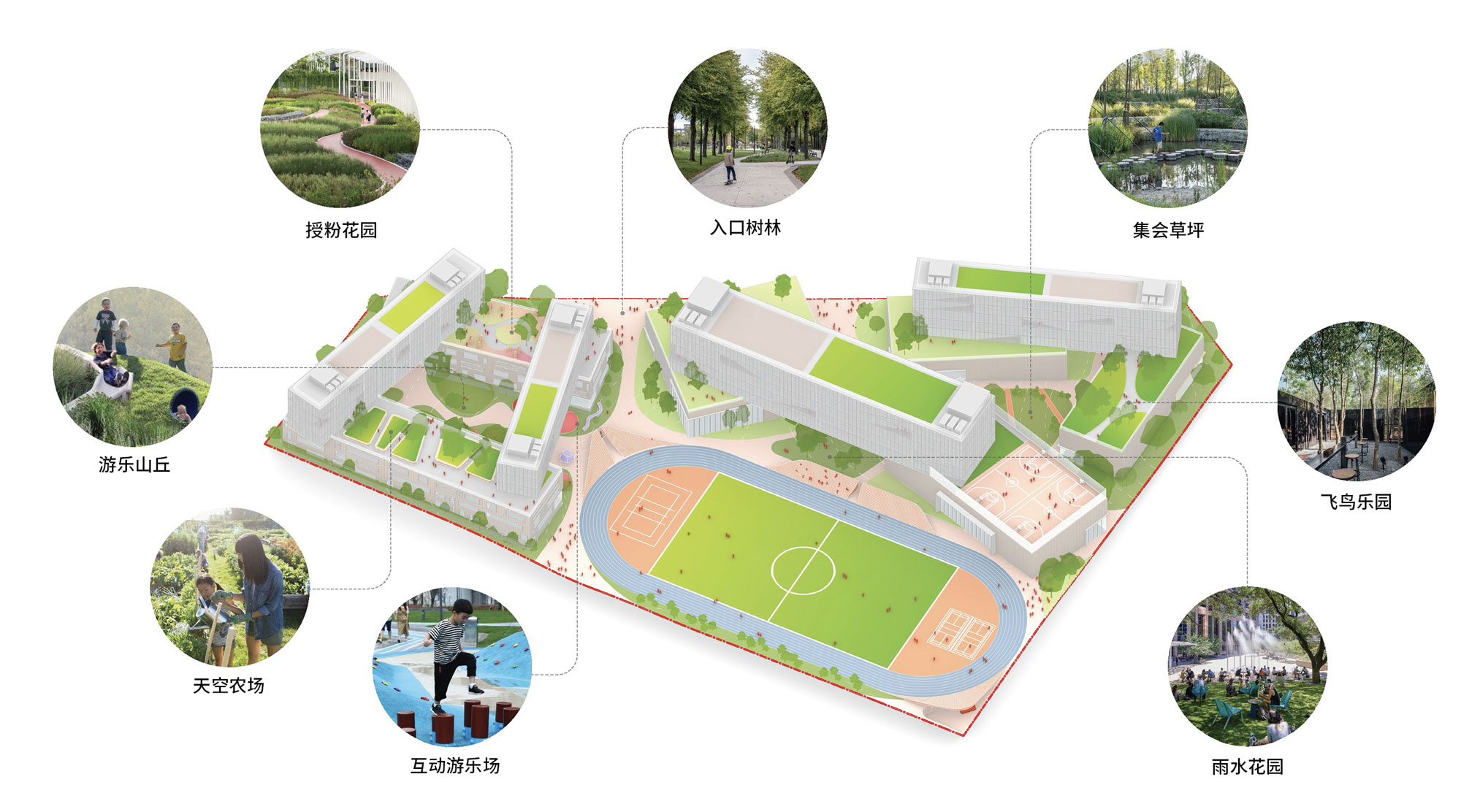
Programming includes event lawns, gardens, and interactive play areas.
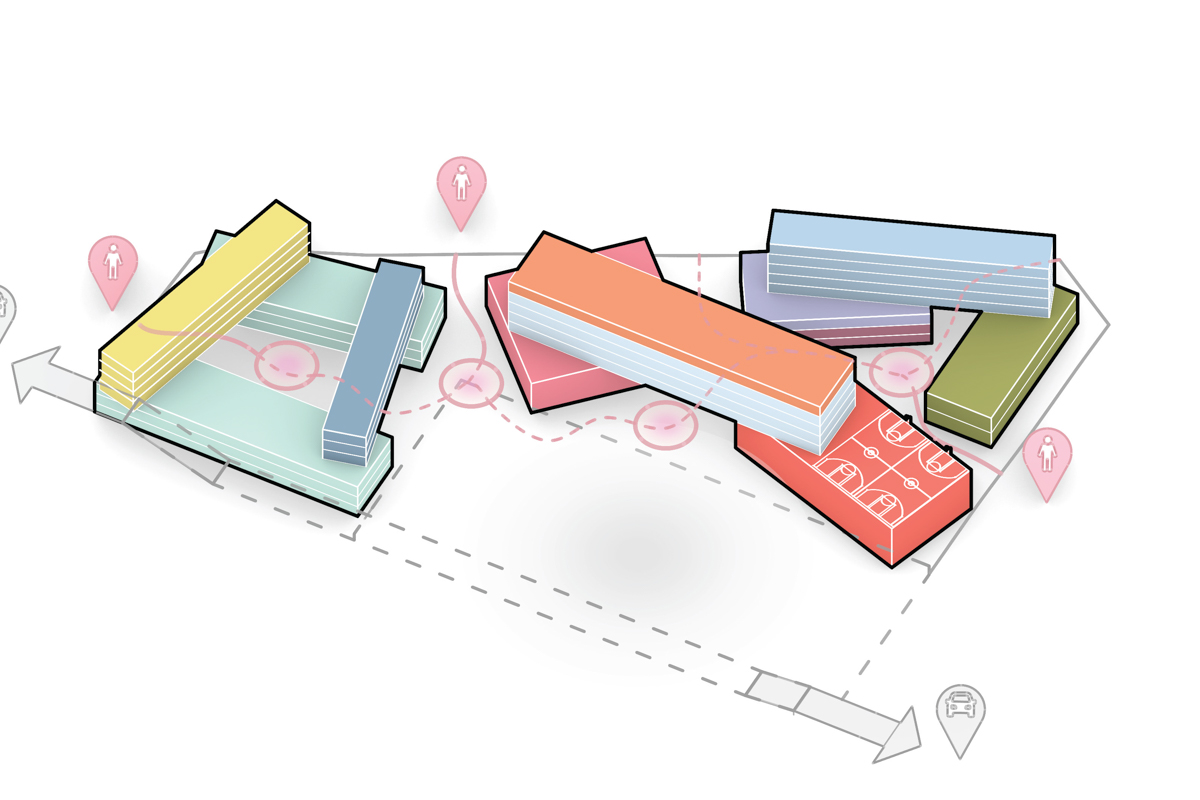
程序 Program
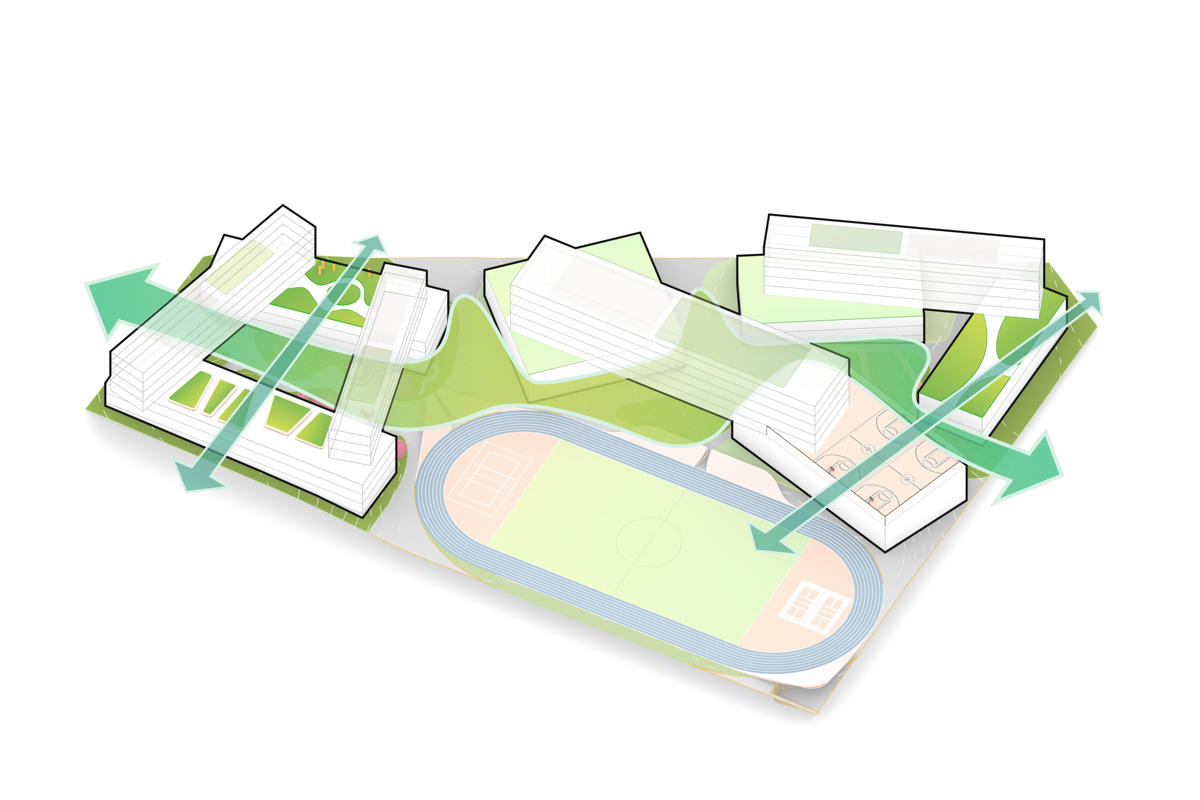
孔隙率 Porosity
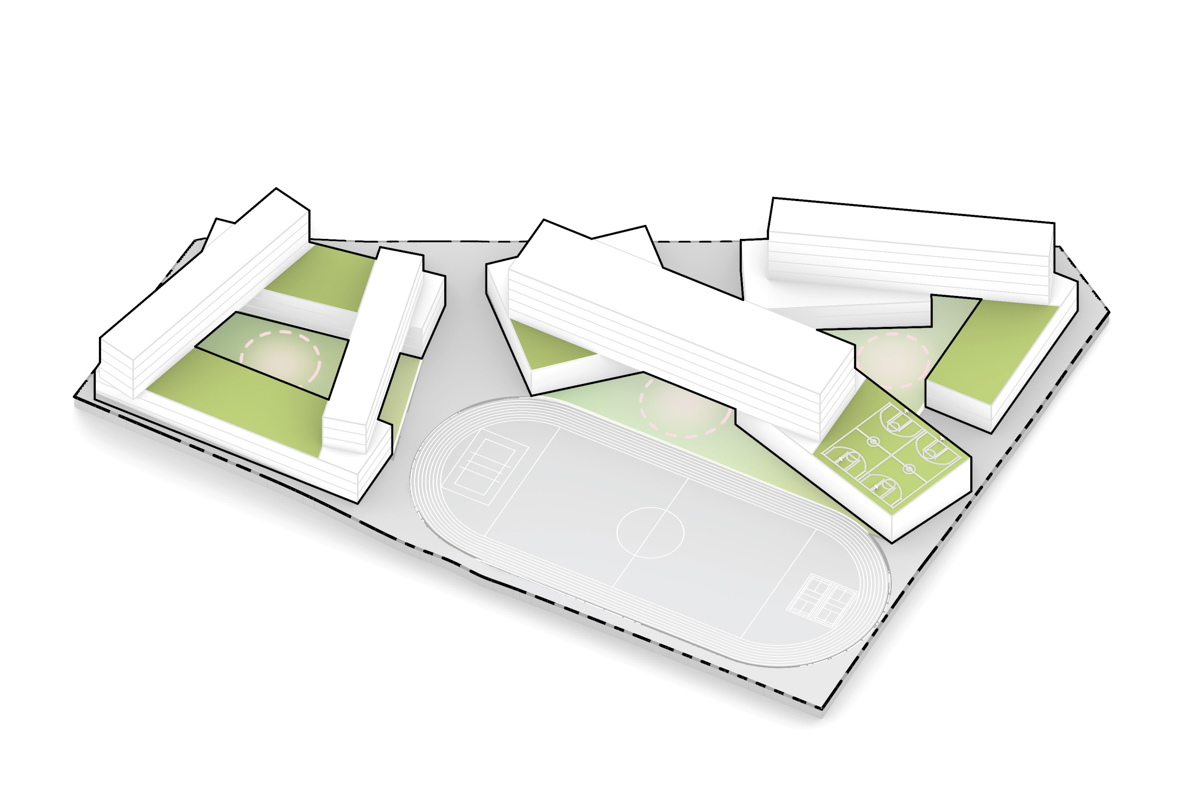
庭院 Courtyard
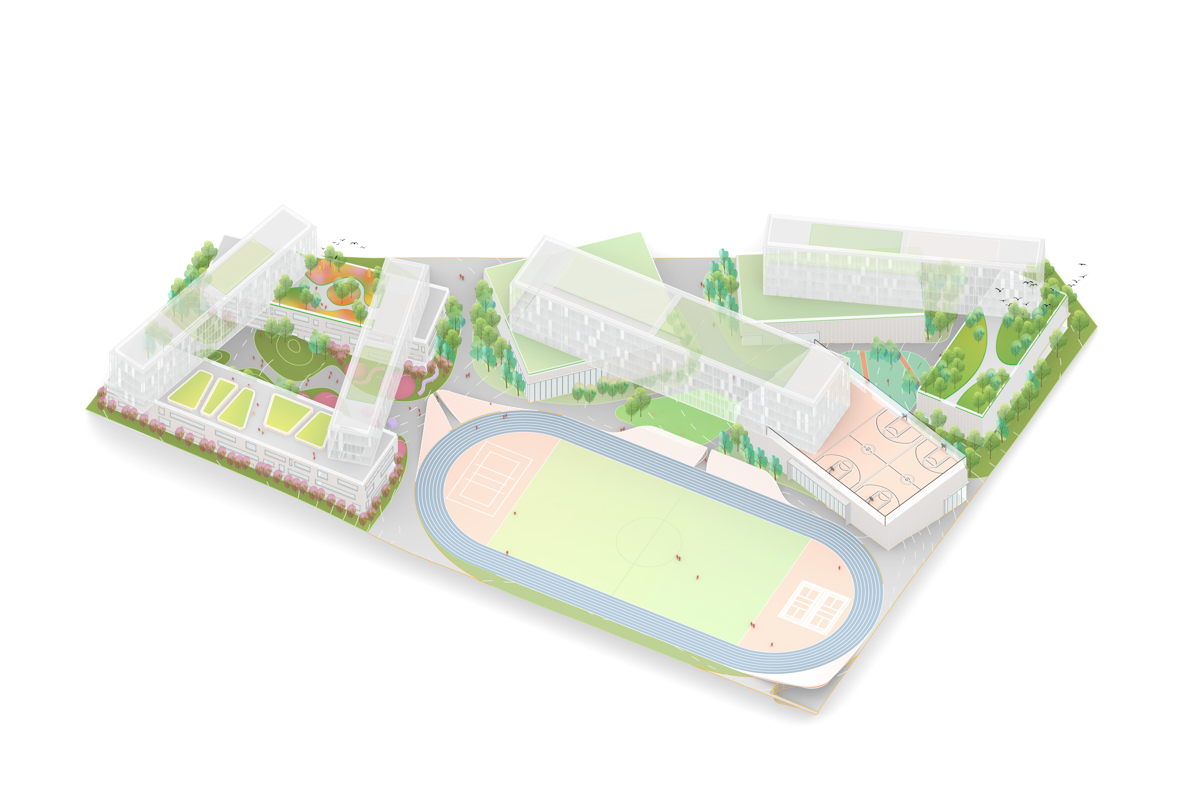
自然 Nature
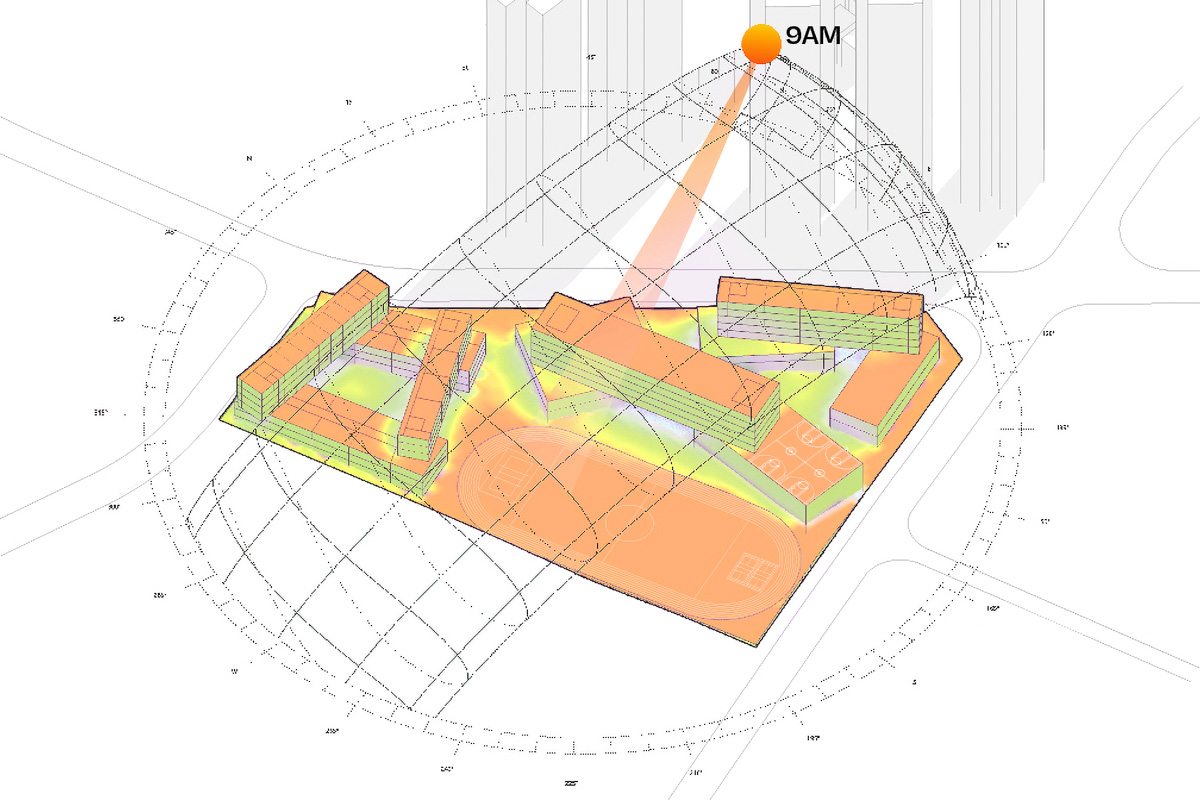
太阳研究 Sun Studies
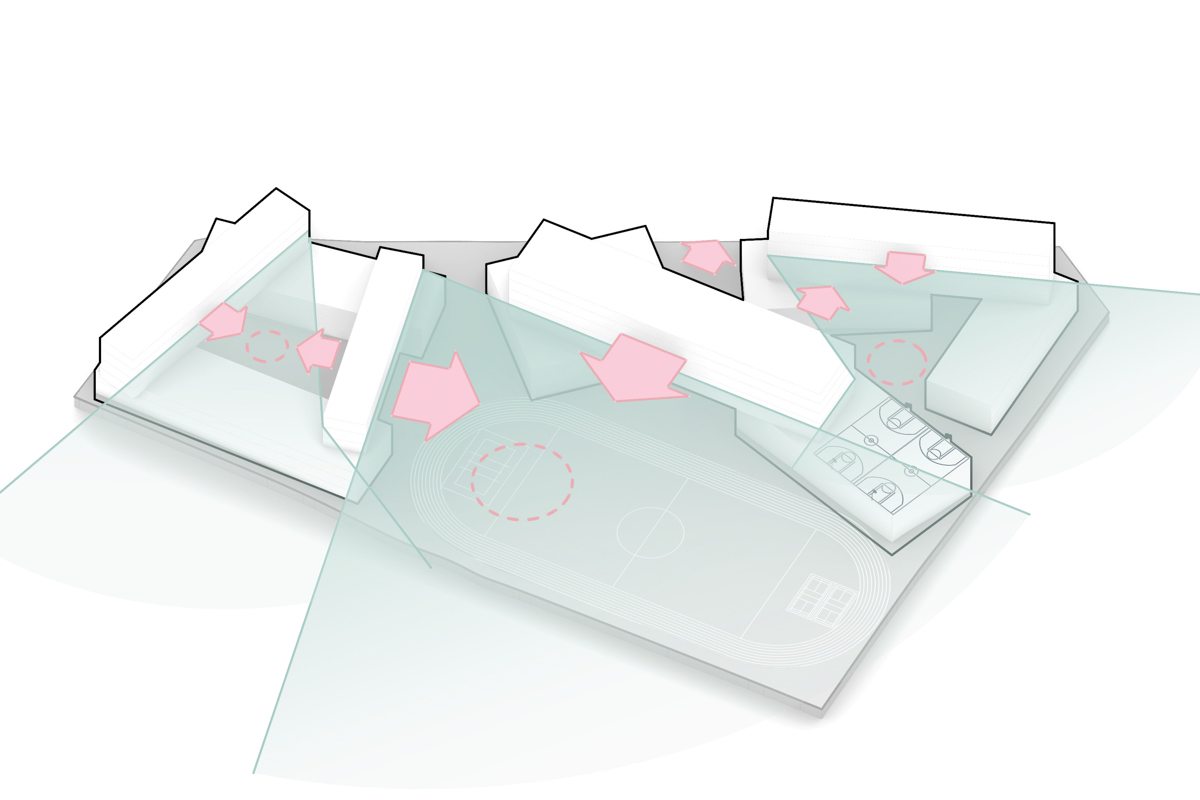
远近观点 Views (Near and Far)
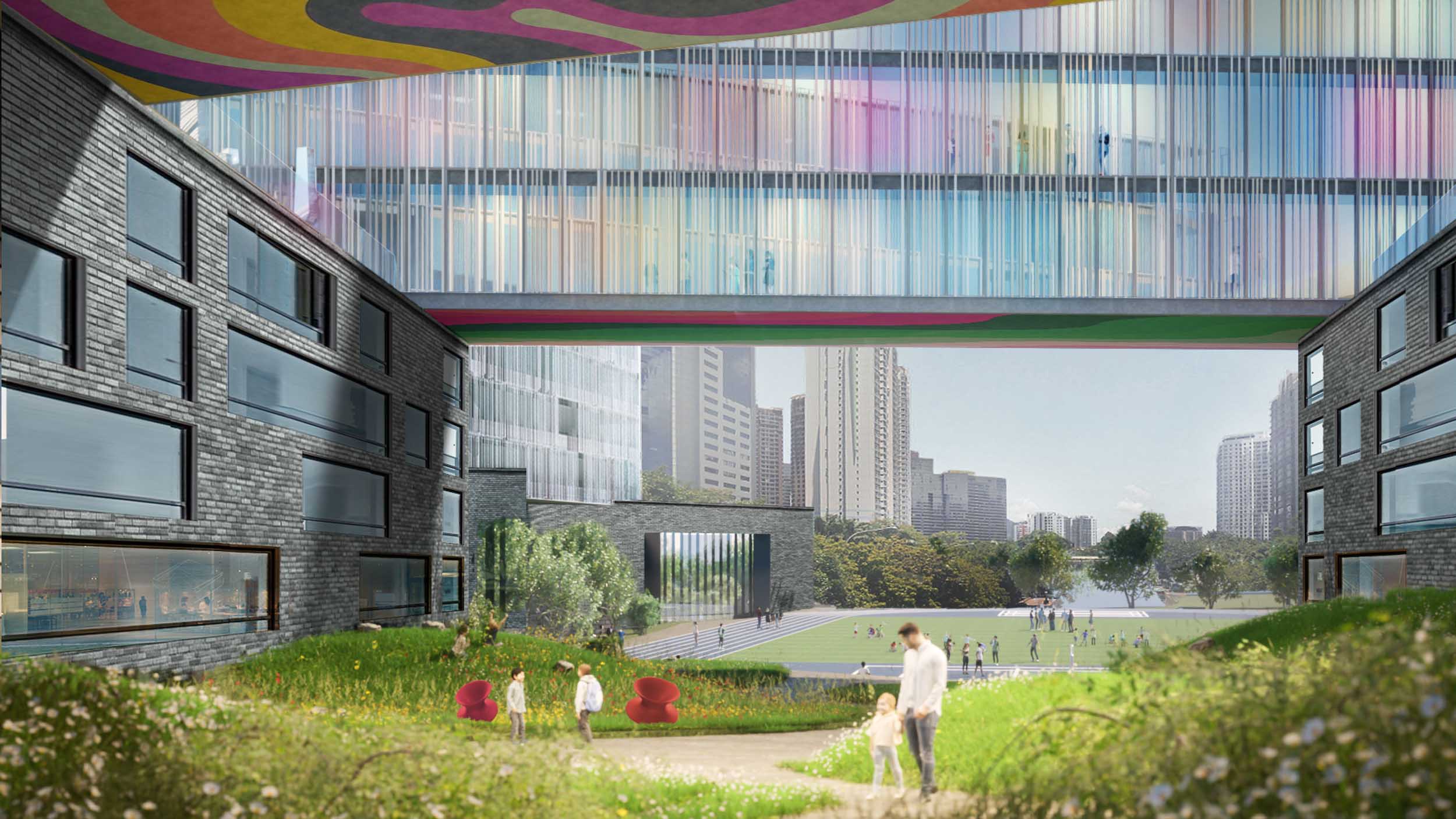
Green and open spaces encourage connections between visitors and nature.
Prioritizing sustainability goals, the buildings are elevated to preserve the ground plane for water percolation and groundwater recharge. Each structure has a terracotta base which connects the site to its local history and produces a heat sink effect. Narrow frames, operable windows, and balconies are implemented to optimize natural light and ventilation. On a material level, the inclusion of colorful, dichroic glass windows adds a touch of joy and modernity.
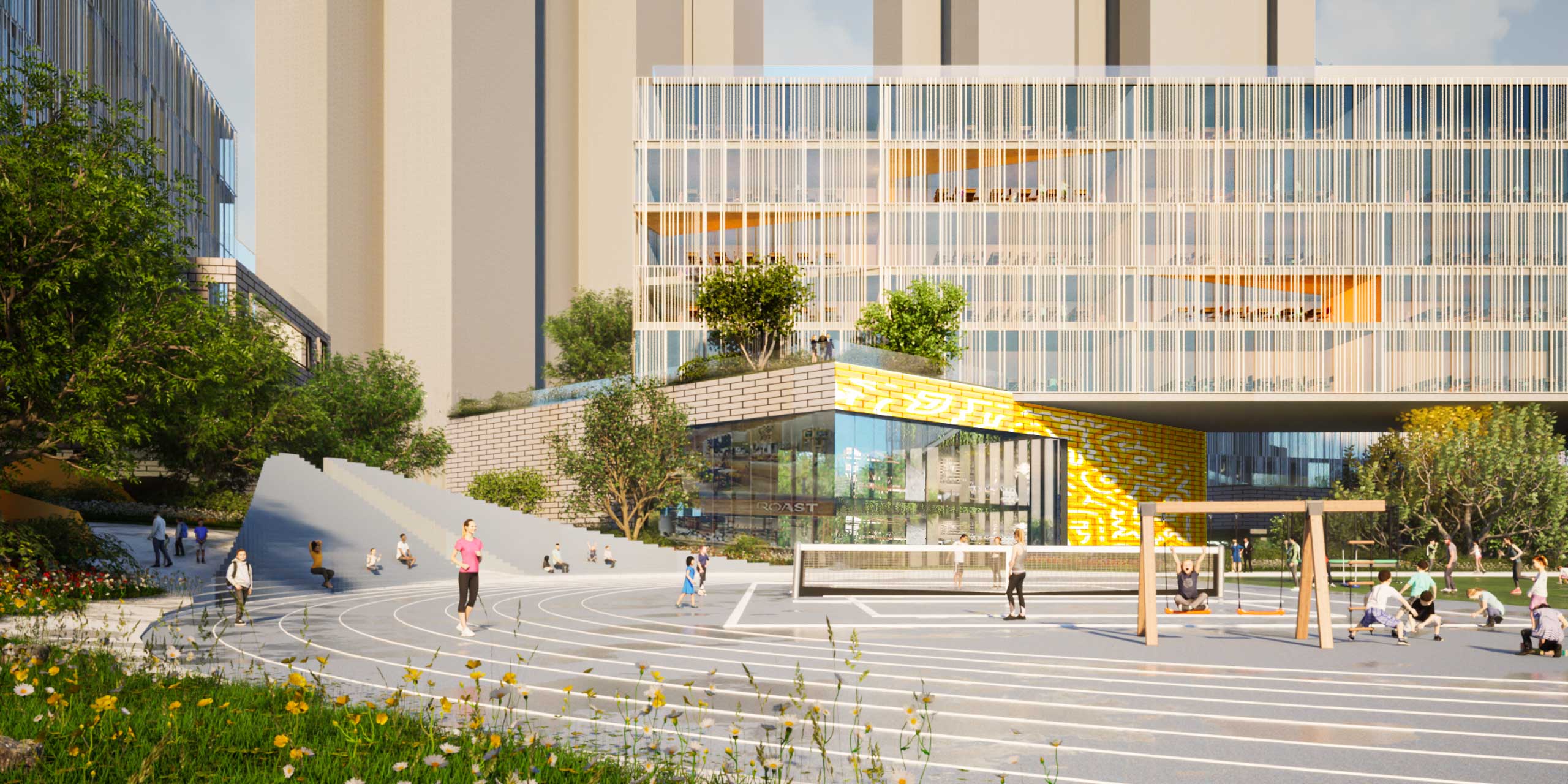
A shared field promotes interaction among students of all ages.