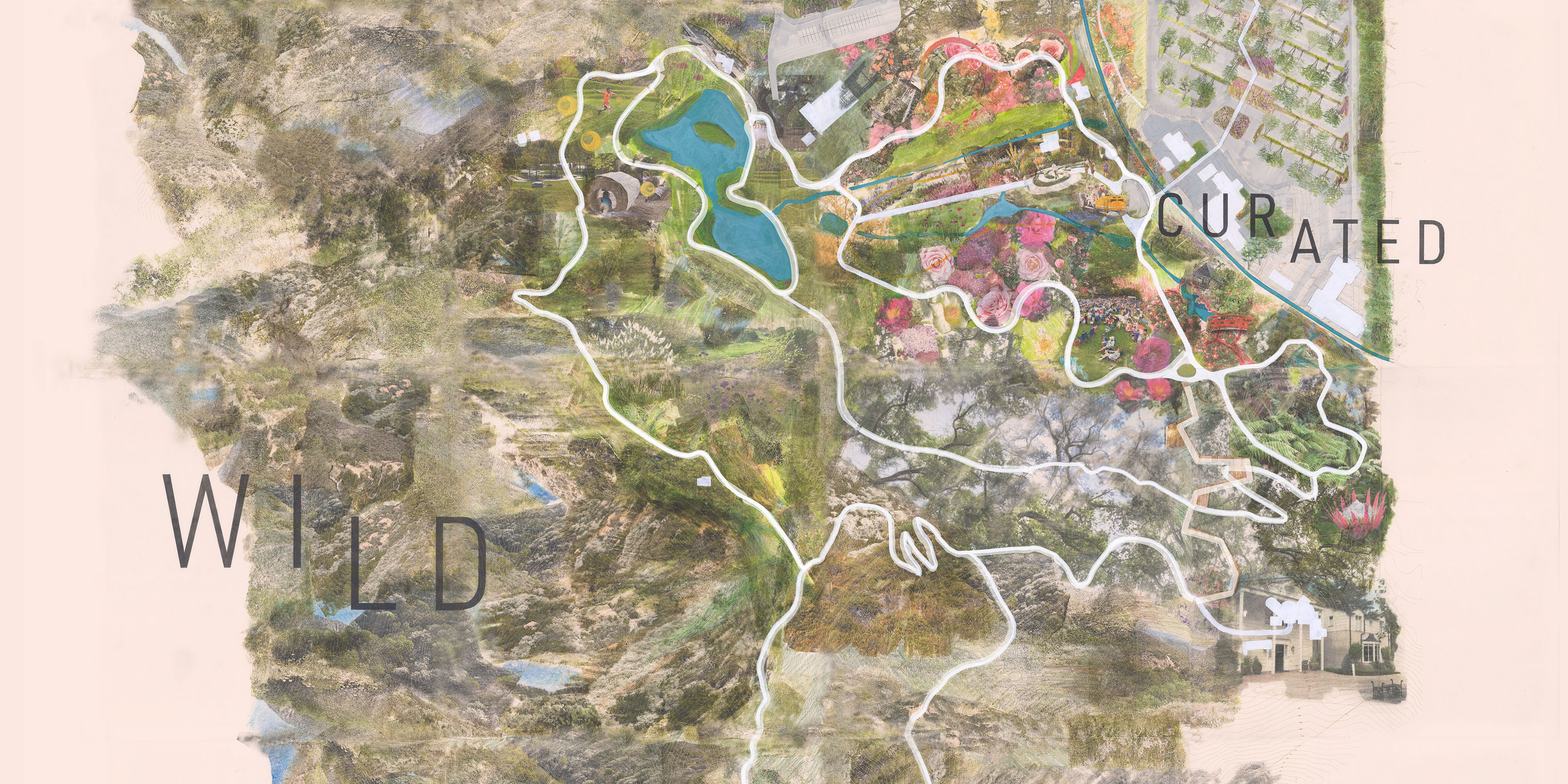
Descanso Gardens is a distinctive landscape that represents one of Southern California’s landscape treasures. The gardens are both curated and wild, bridging a horticultural and environmental past and future. The enhanced programming of Descanso over the last several years, including events such as ‘Enchanted’ and ‘Carved,’ has increased visitation and placed a strain on facilities and operations. Descanso’s leader was re-invigorated to think strategically about how the gardens will evolve over the next 15 years given the changing climate and shifting demographics.
The role of the gardens as a respite, rich, and welcoming outdoor experience has only enhanced the need for future planning. The Descanso Guild hired RIOS to develop a master plan intended to guide the garden’s evolution over the next 15 years. After a rigorous CEQA process, the final Descanso Gardens Master Plan was approved and adopted by the L.A. County Board of Supervisors.
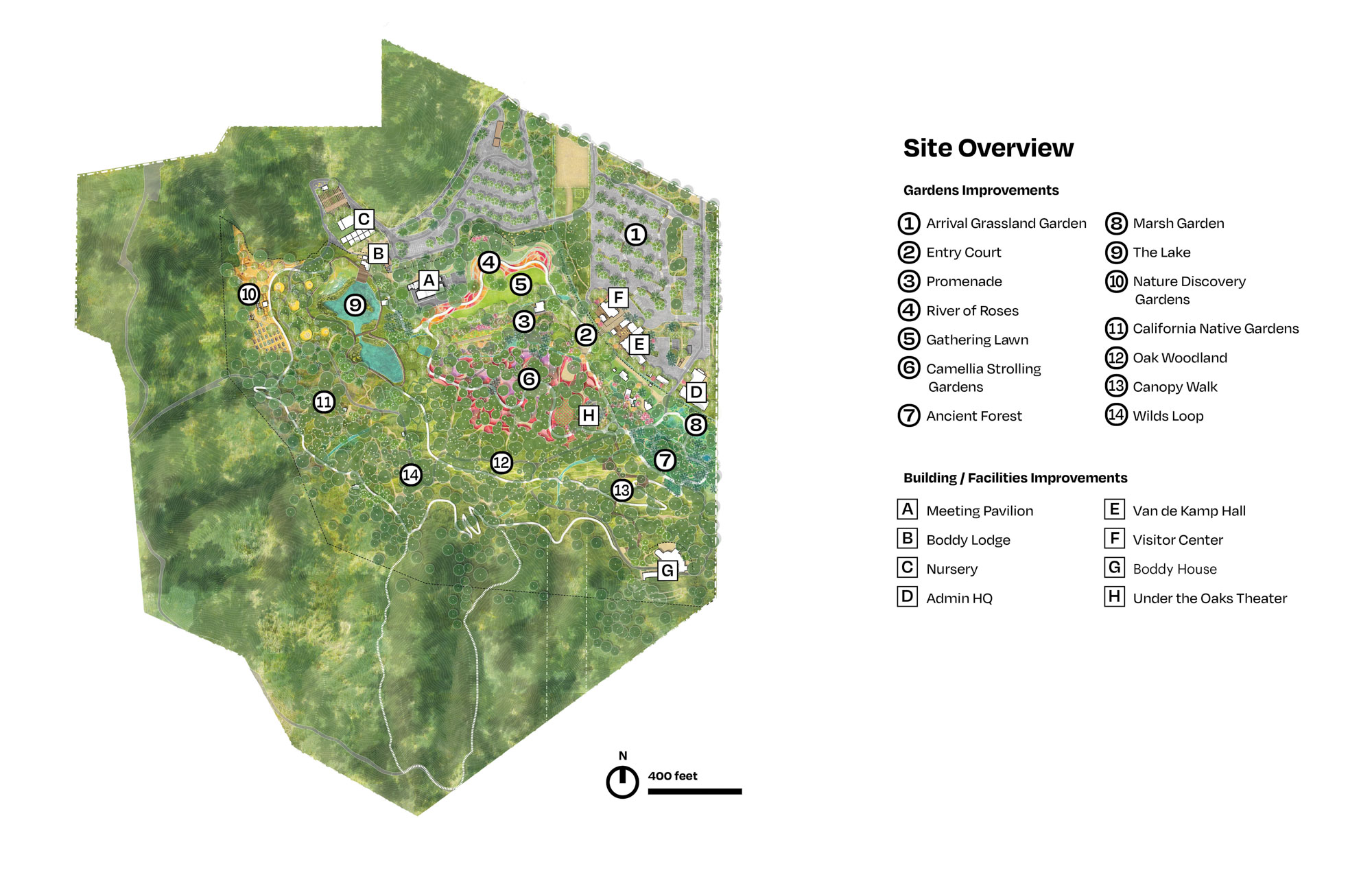
Synthesizing the opportunities that emerged from a thorough analysis and needs assessment, the plan proposes many simple upgrades and enhancements, but also proposes several new and aspirational projects that will re-frame and re-contextualize beloved existing features such as the Lake, the Rose Garden and the Camellia Collection.
Working closely with the client group and with a world-class multidisciplinary consultant group, the RIOS team developed a holistic vision and guiding framework for physical and fiscal growth of Descanso with the goals of: enhancing the garden’s history and botanical collections, improving environmental resilience, and enriching the guest experience.
Descanso Gardens was developed over time as a series of collections opportunistically occupying the understory of a grand, native oak woodland. There was not a formal plan per se, and that character of discovery is very much a part of the experience. Yet over time the capacity of the pathways, conflicts with maintenance, and their material articulation has lost clarity. An essential layer to the planning was to create an overarching circulation framework to reorient the visitor experience, improve accessibility, and better organize infrastructure, amenities and services.
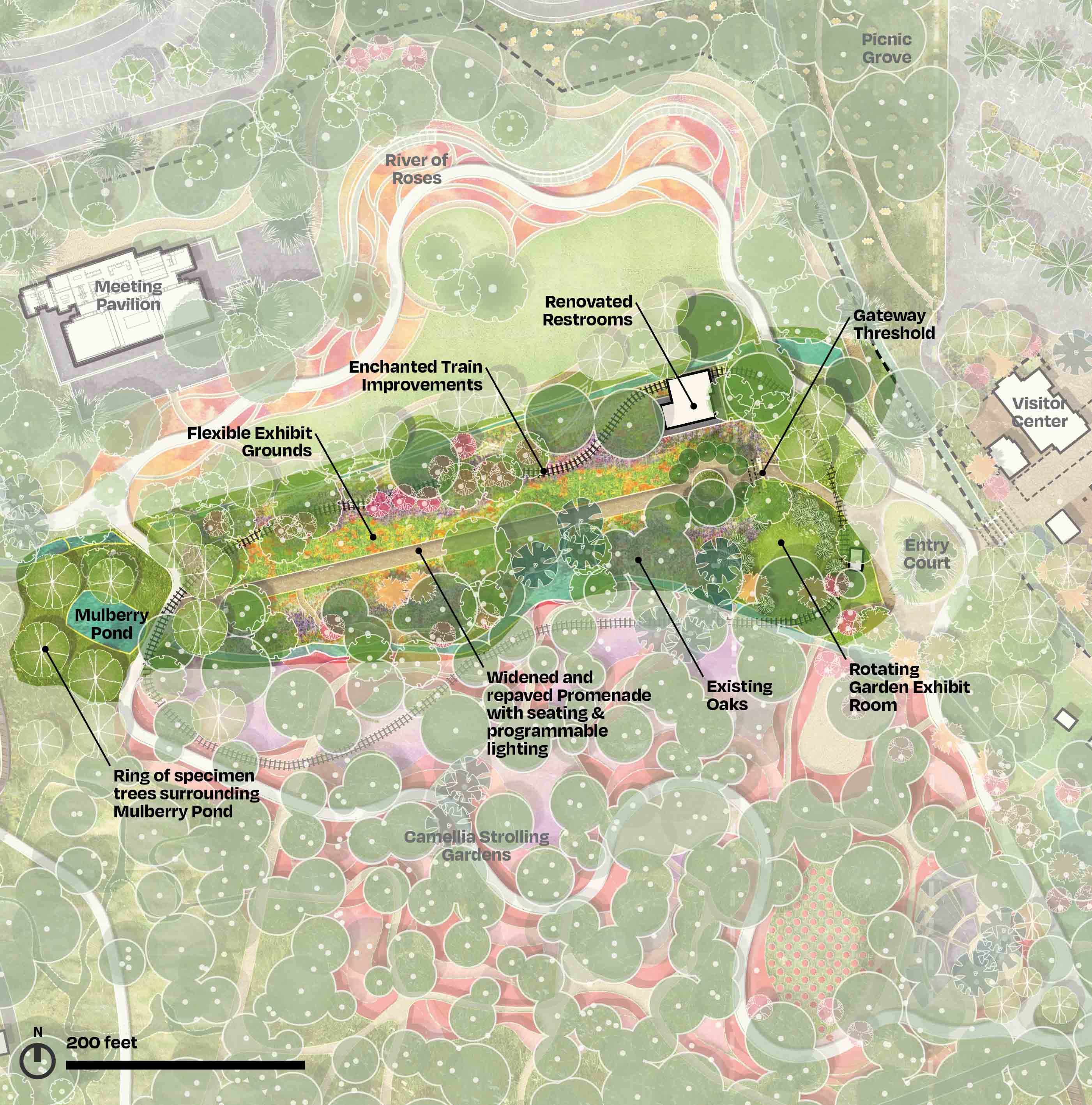
The Promenade
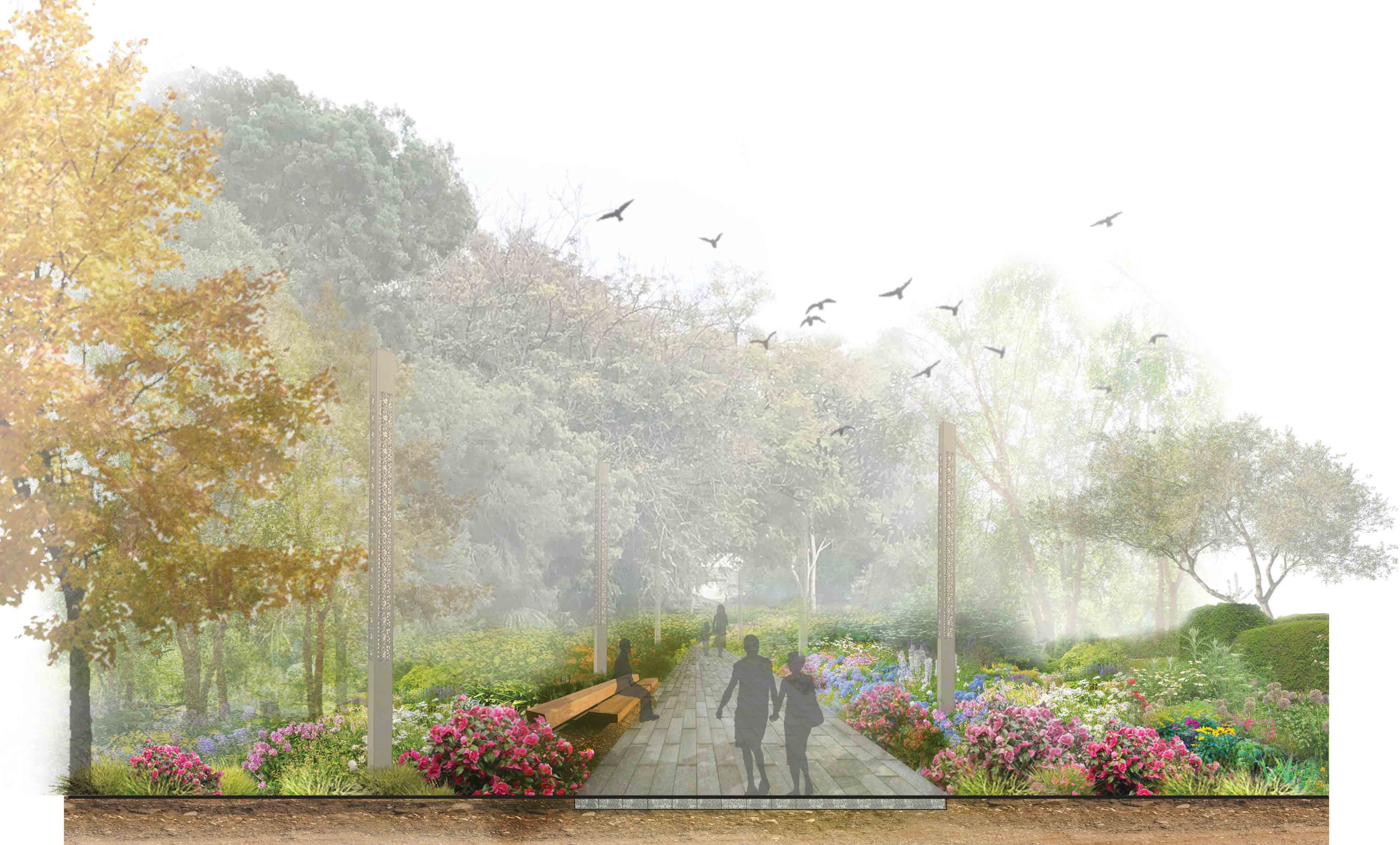
The Promenade section rendering
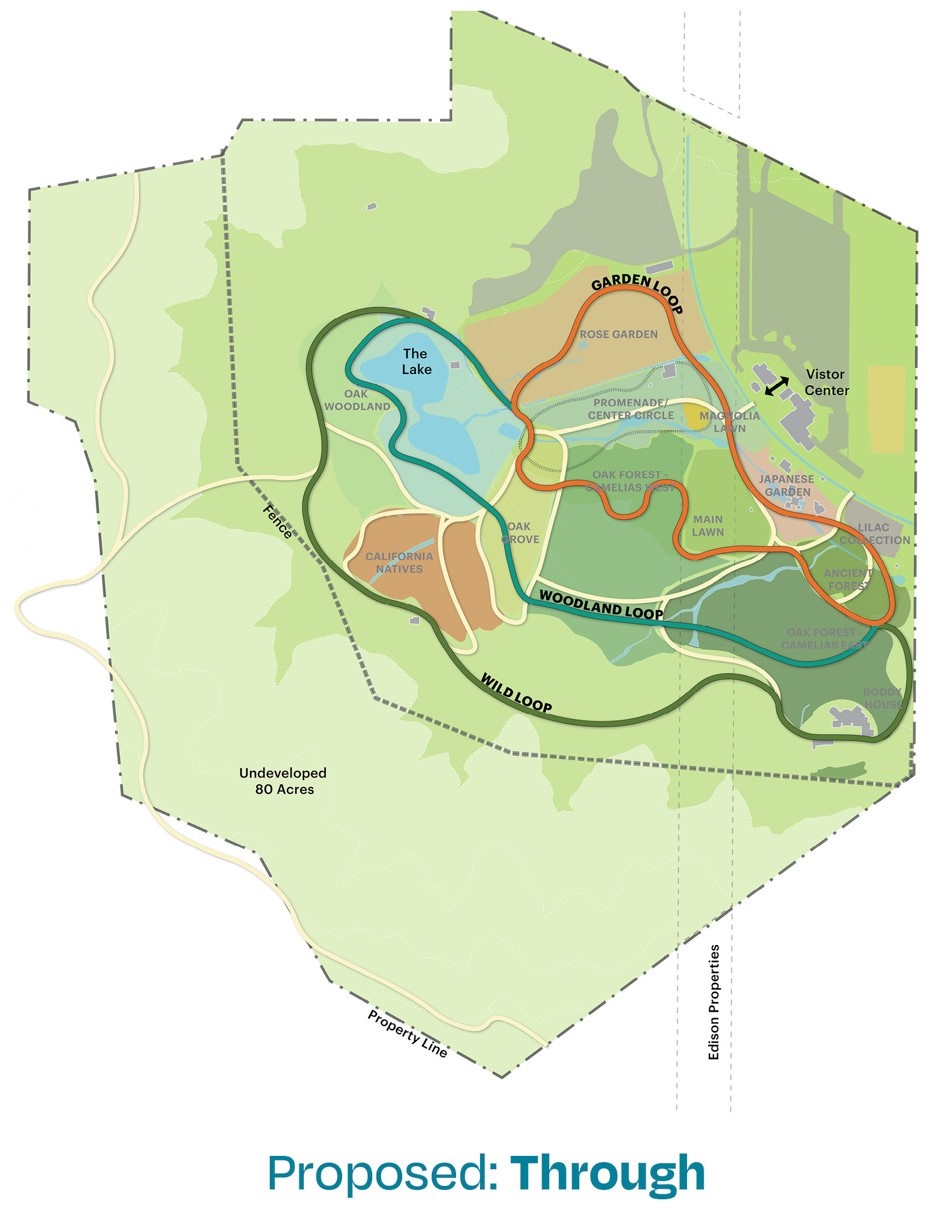
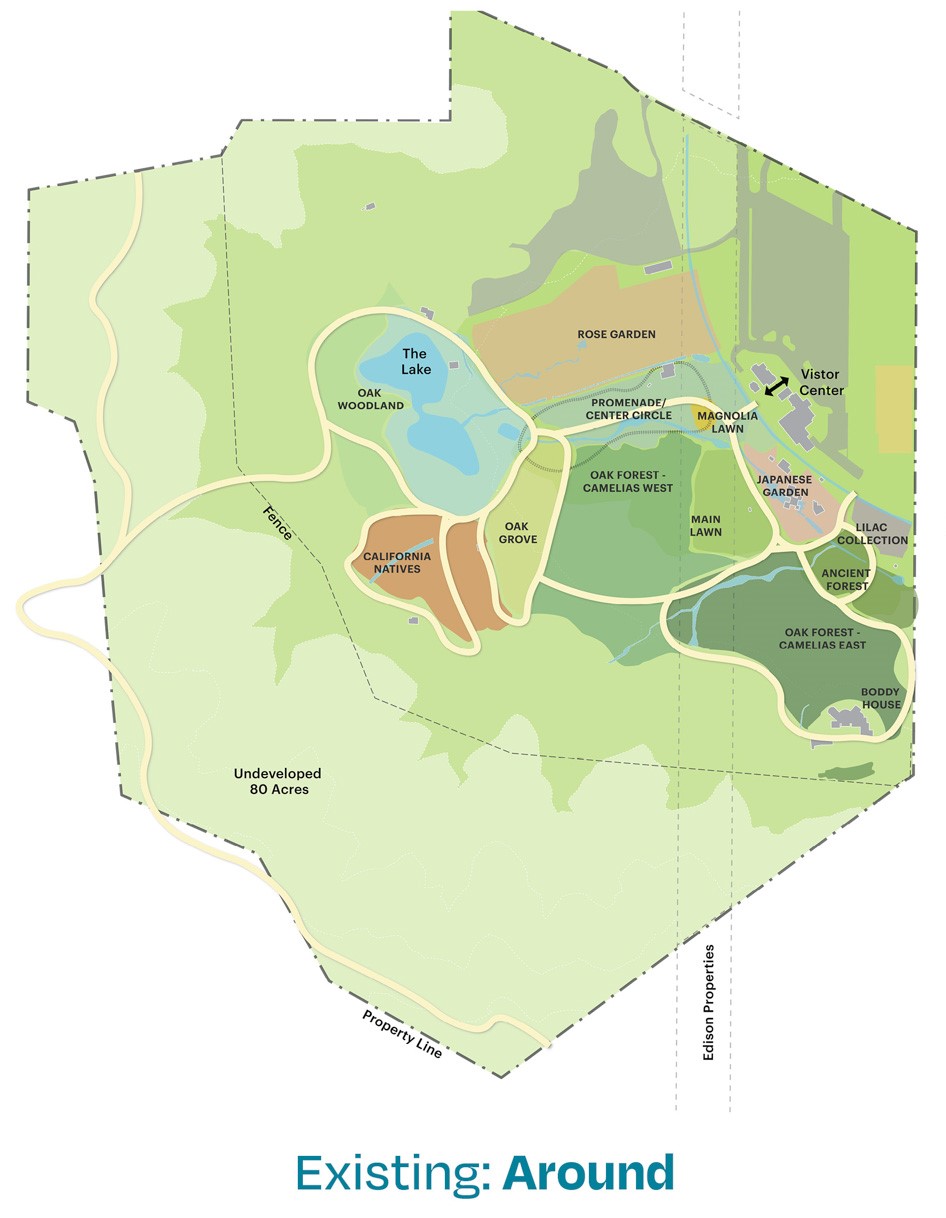
Circulation history diagram
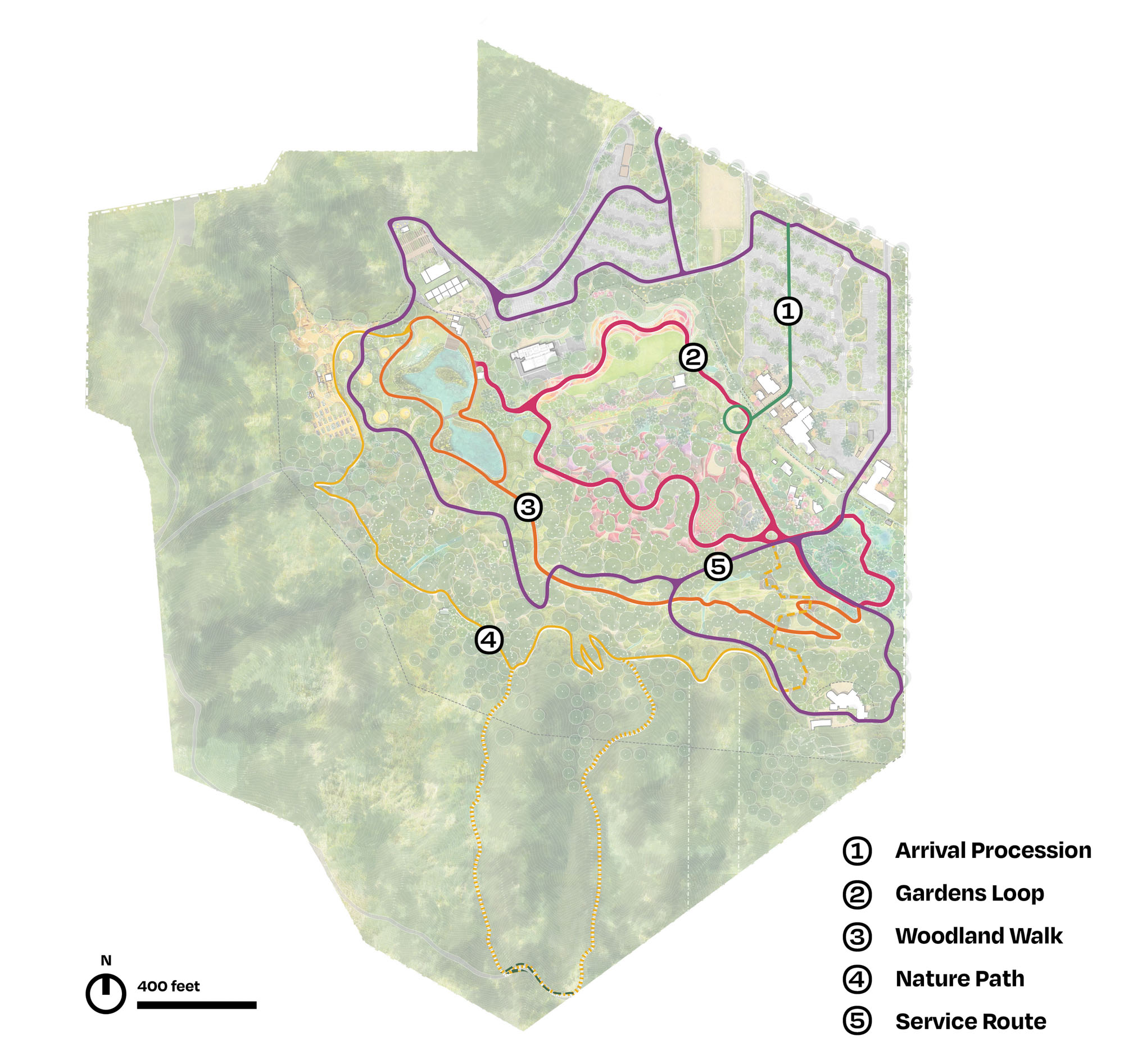
Circulation framework
Reorganizing the circulation will help adjust the hierarchy to improve orientation and better showcase key Descanso stories/experiences. The revised circulation will:
• Guide visitors through the gardens (instead of around them)
• Separate visitor experience from maintenance routes
• Organize site amenities
• Curate Descanso stories
• Strategically distribute utilities (power & water)
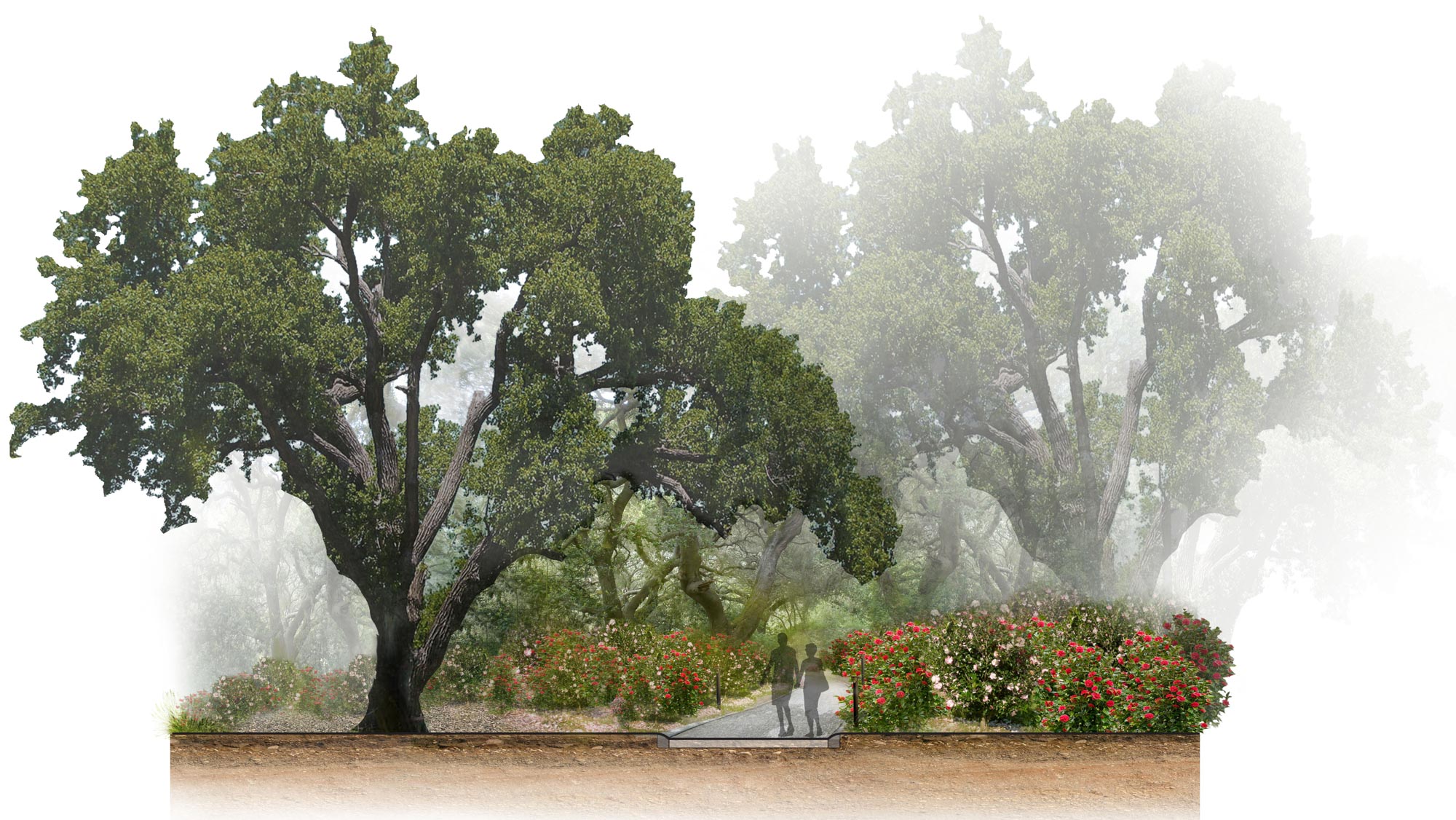
Garden Loop
The creative programming of the gardens has added to their popularity. The master plan addresses how to better accommodate weddings, evening and seasonal events, educational programs, and garden displays integrally with the garden collections.
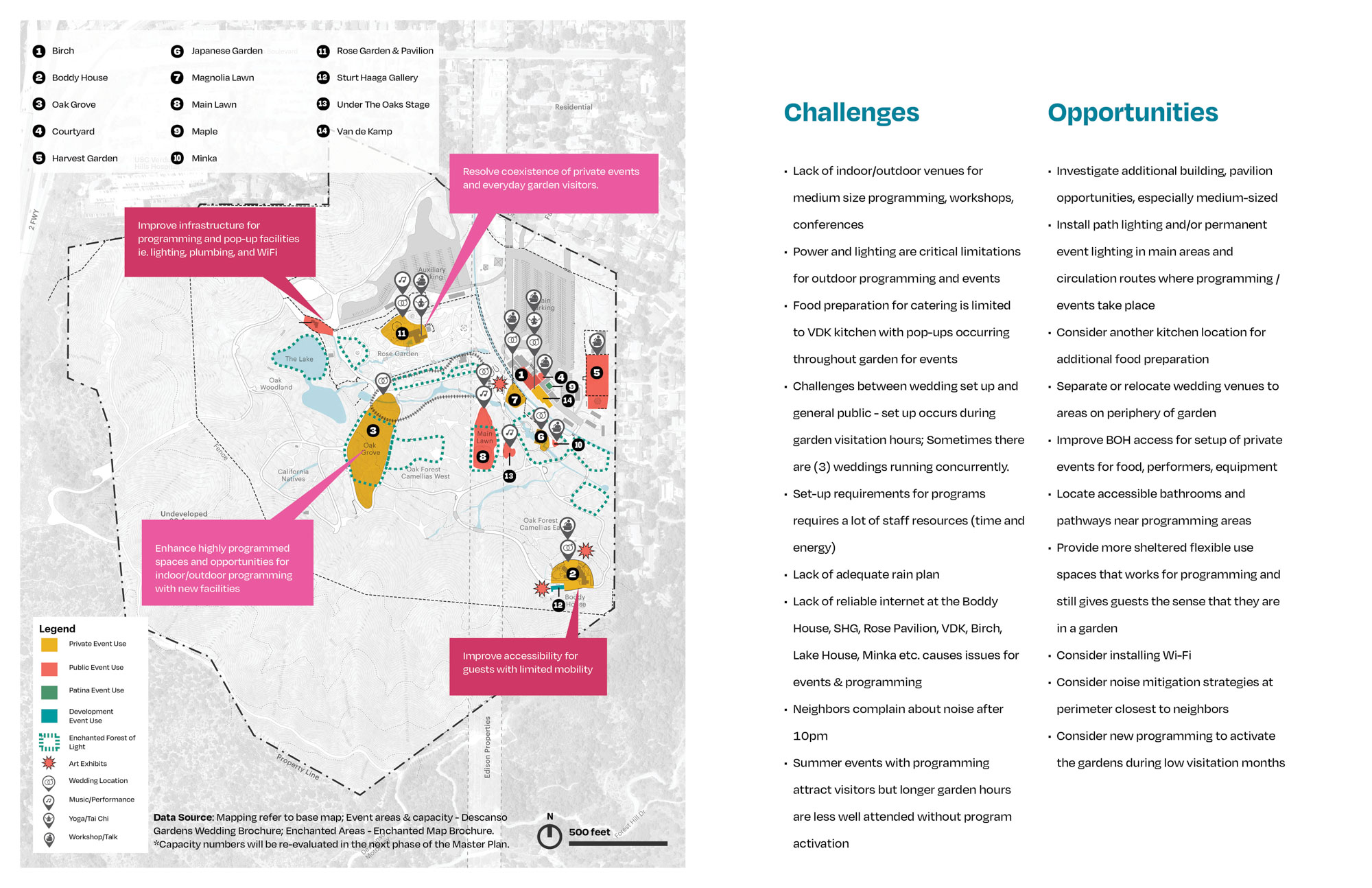
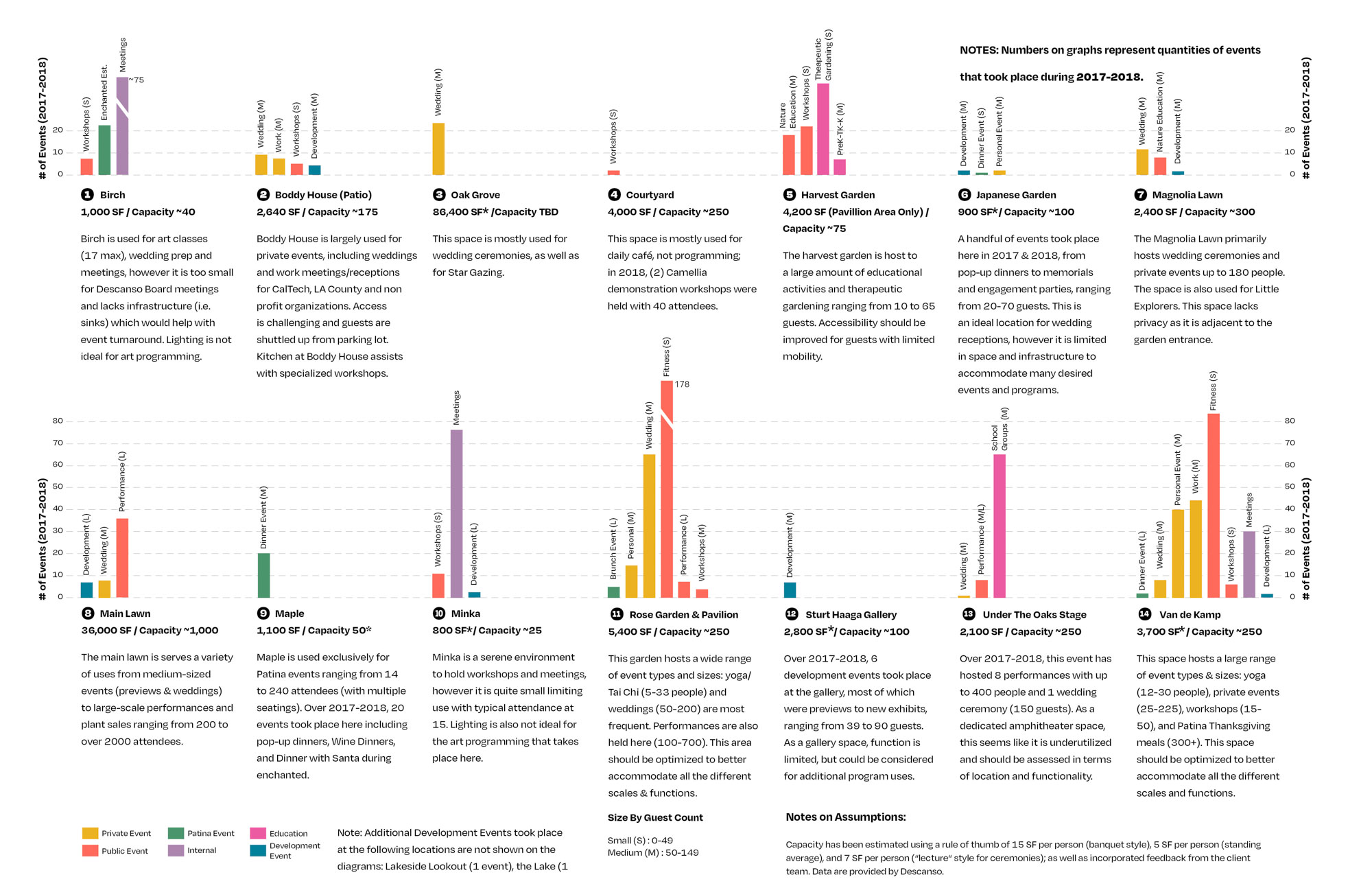
Needs assessments diagram
Descanso has a range of seasonal, monthly, and daily programming from concerts to crafting to children’s activities and hosts many private events for celebrations and meetings. The gardens are challenged by producing and hosting this diversity of events, with limitations related to power, lighting and catering. While all weddings and larger programs are held after visitor hours, there are conflicts between general visitation and the needs for event/program production. Additionally, several gardens were specifically considered to enhance the viewing, presence, and sustainability of these collections, including the rose and California native gardens shown below.
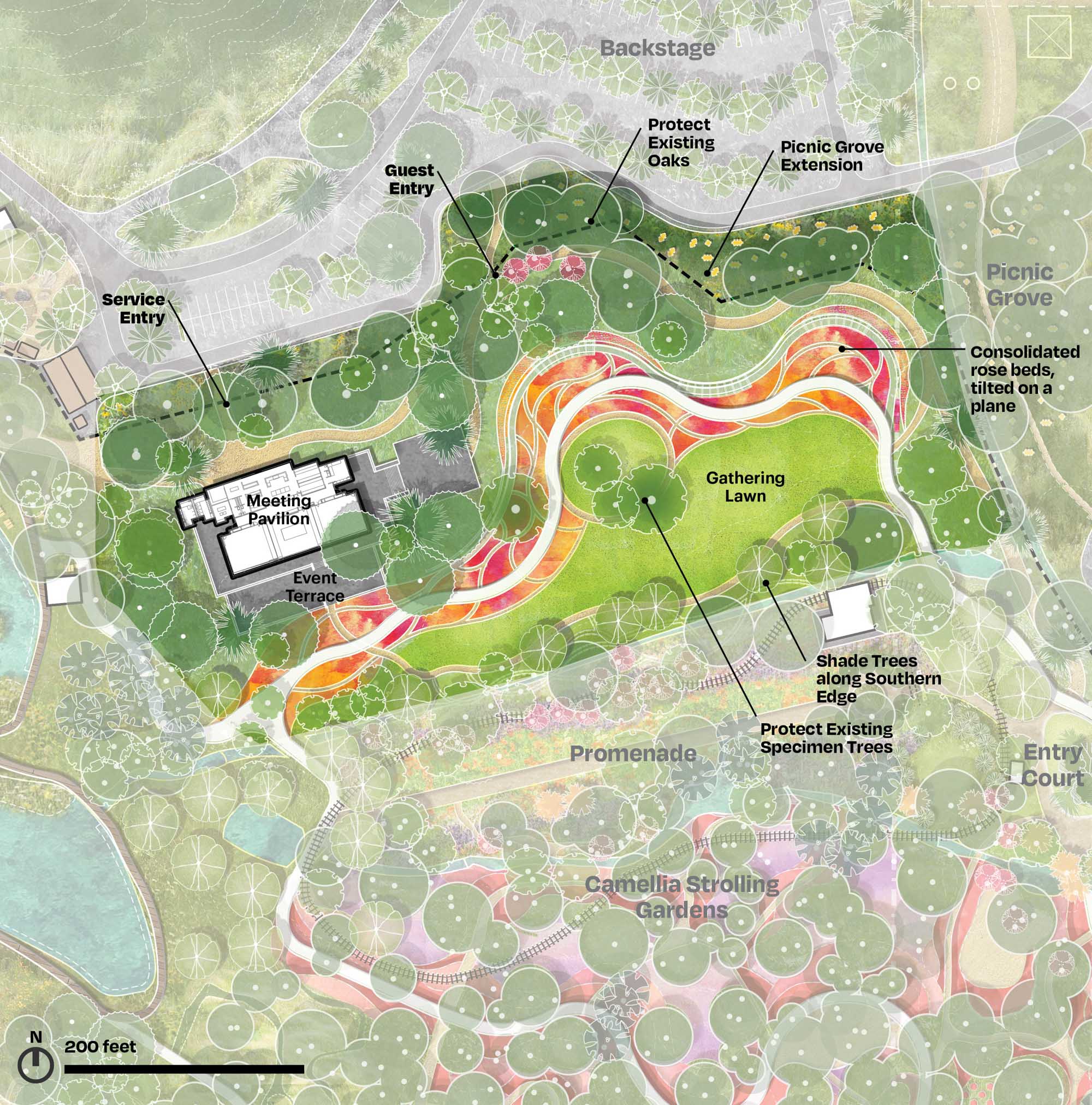
River of Roses
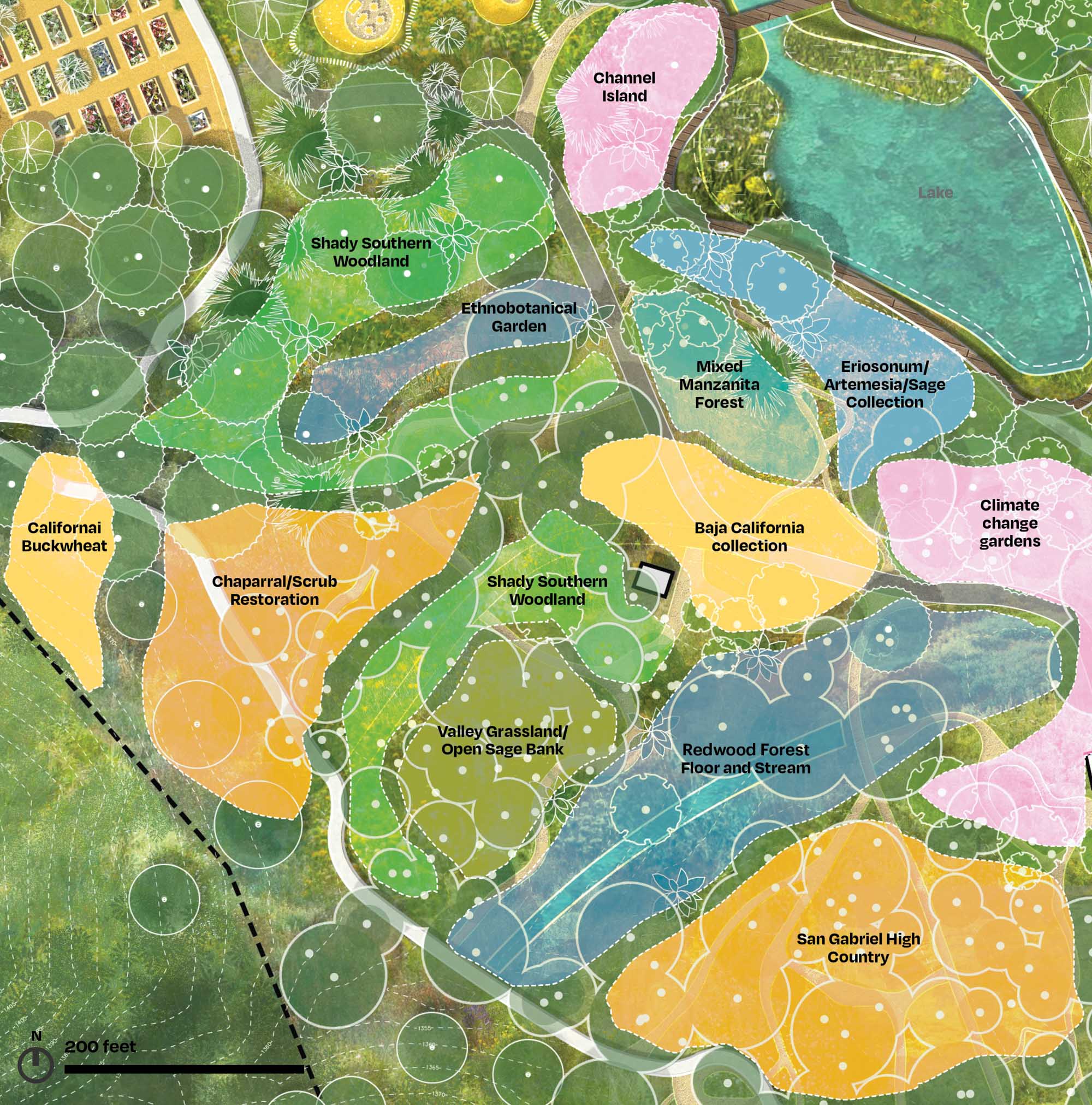
California Native Gardens
The Nature Discovery Gardens are new set of gardens focus on discovering the environment and natural processes for the youngest audiences.
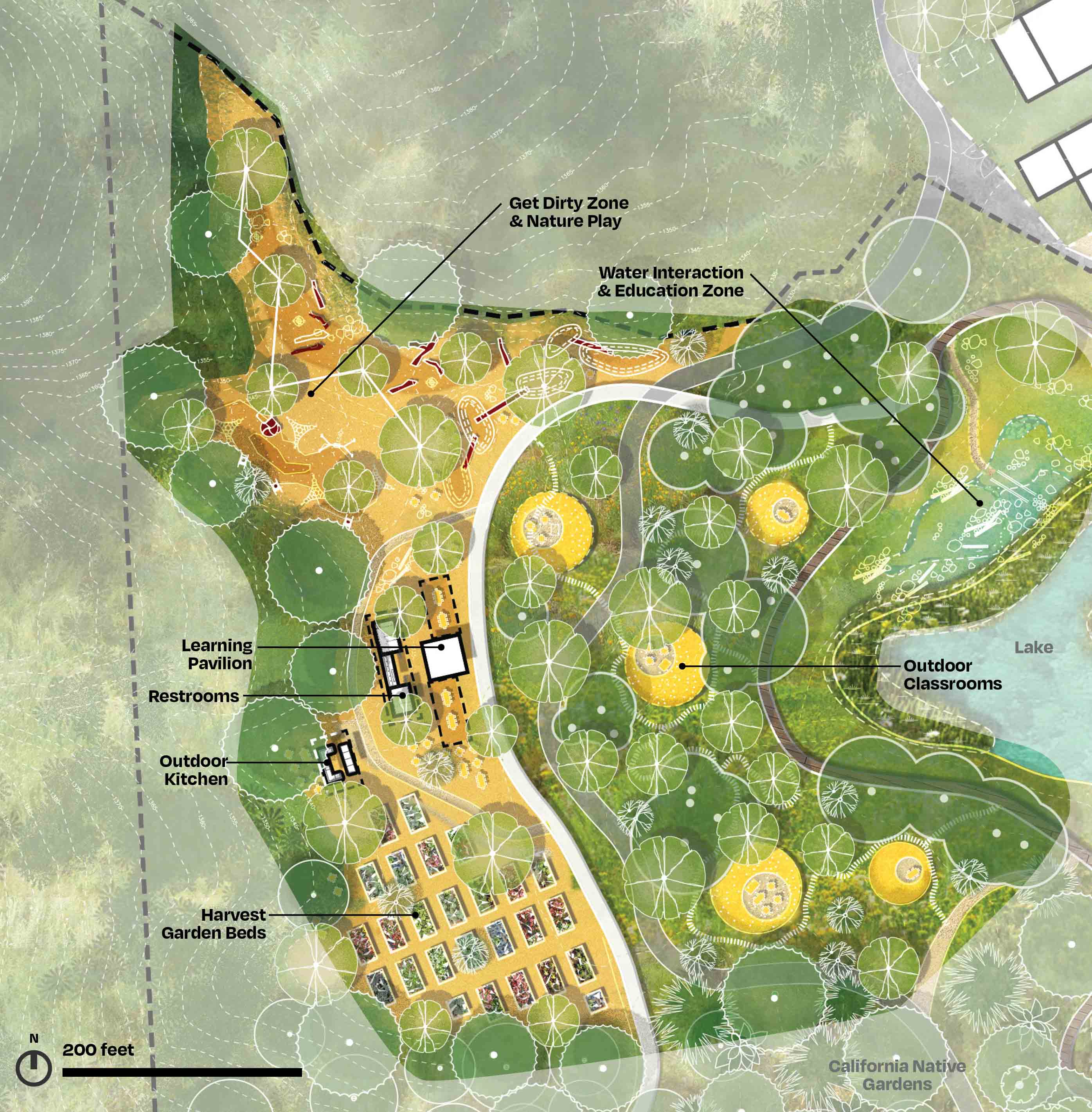
Nature Discovery Gardens
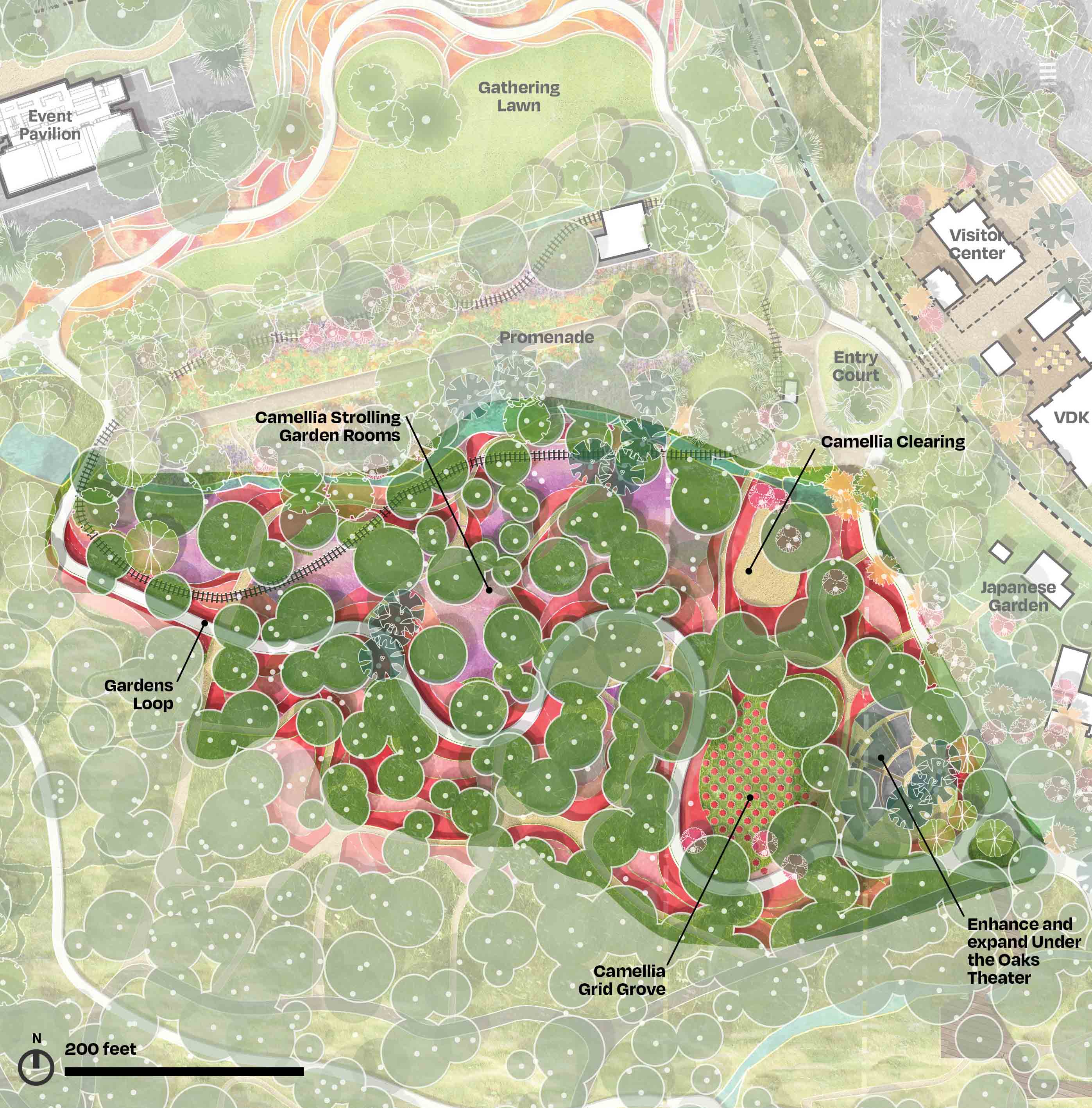
Camellia Strolling Garden
The Camellia Gardens were carefully analyzed to consolidate and relocate the plants in conflict with the oak canopy which has been impacted by the irrigation to these shade-loving plants.
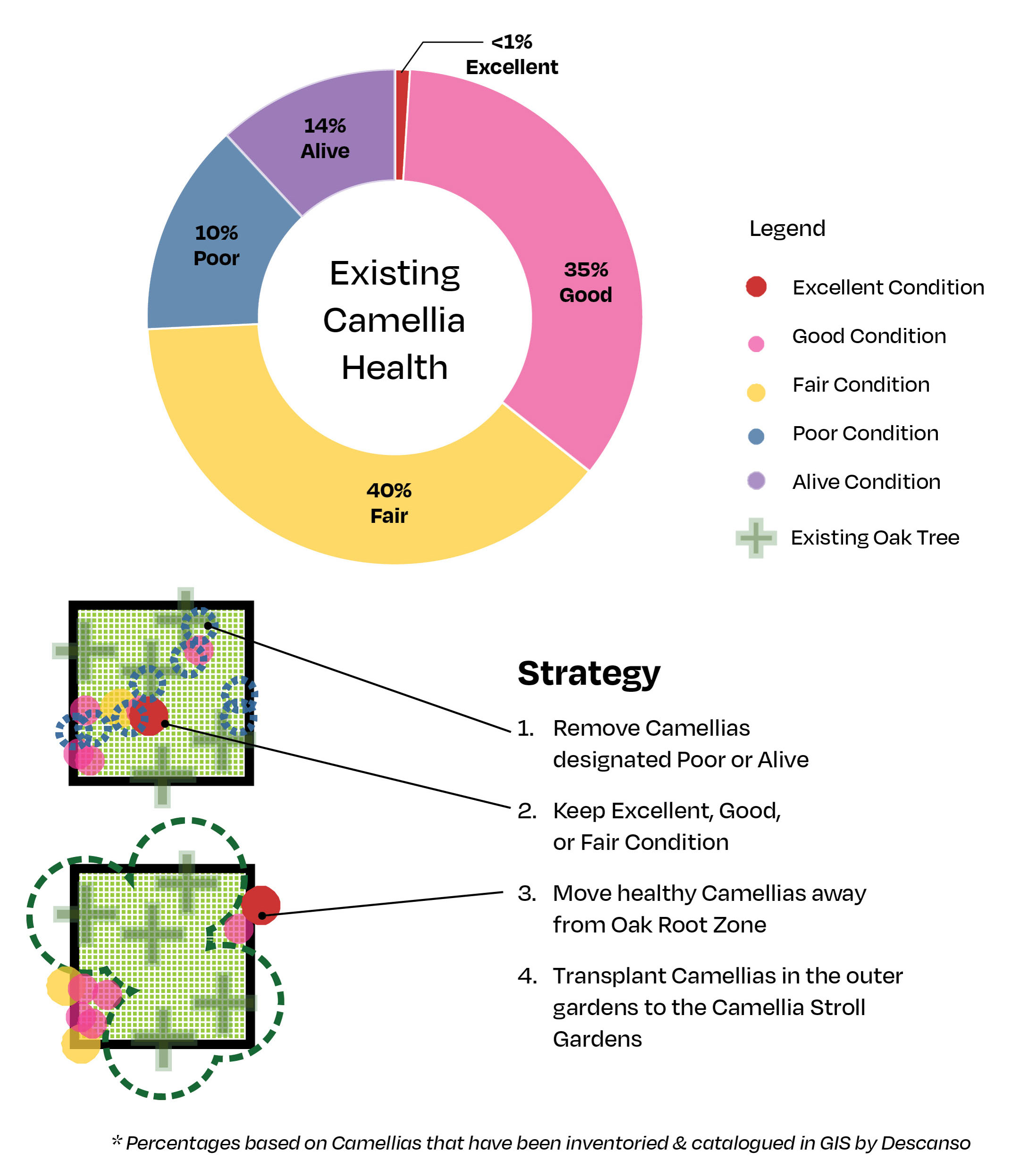
Camellia preservation
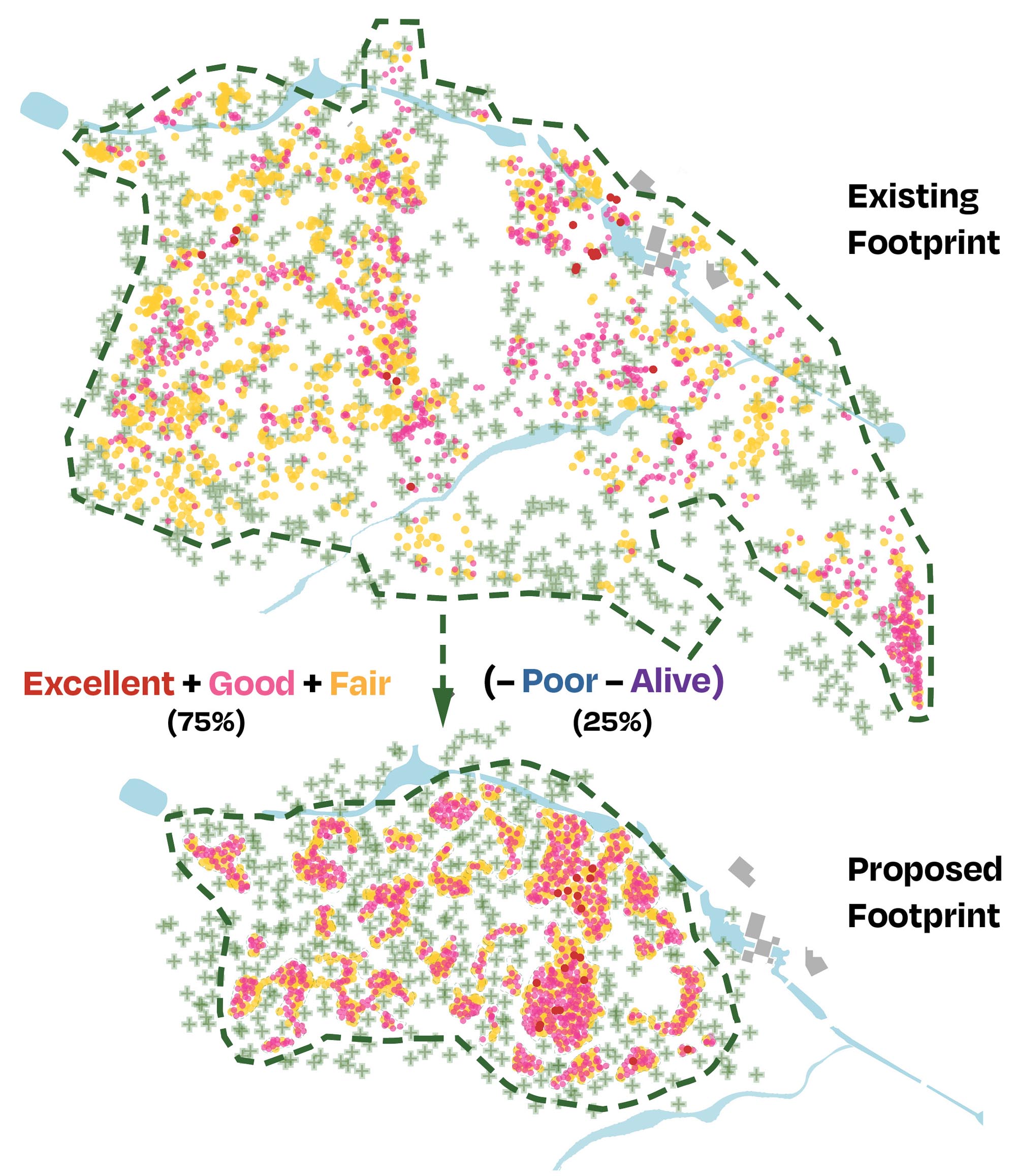
Camellia consolidation
Diverse understory treatments within the Oak Canopy encourage the long term health of the oak woodland ecosystem. From the heart of the gardens to the upper wilds, the understory transitions from cultivated to natural along a gentle gradient, creating a variety of unique experiences under the oaks.
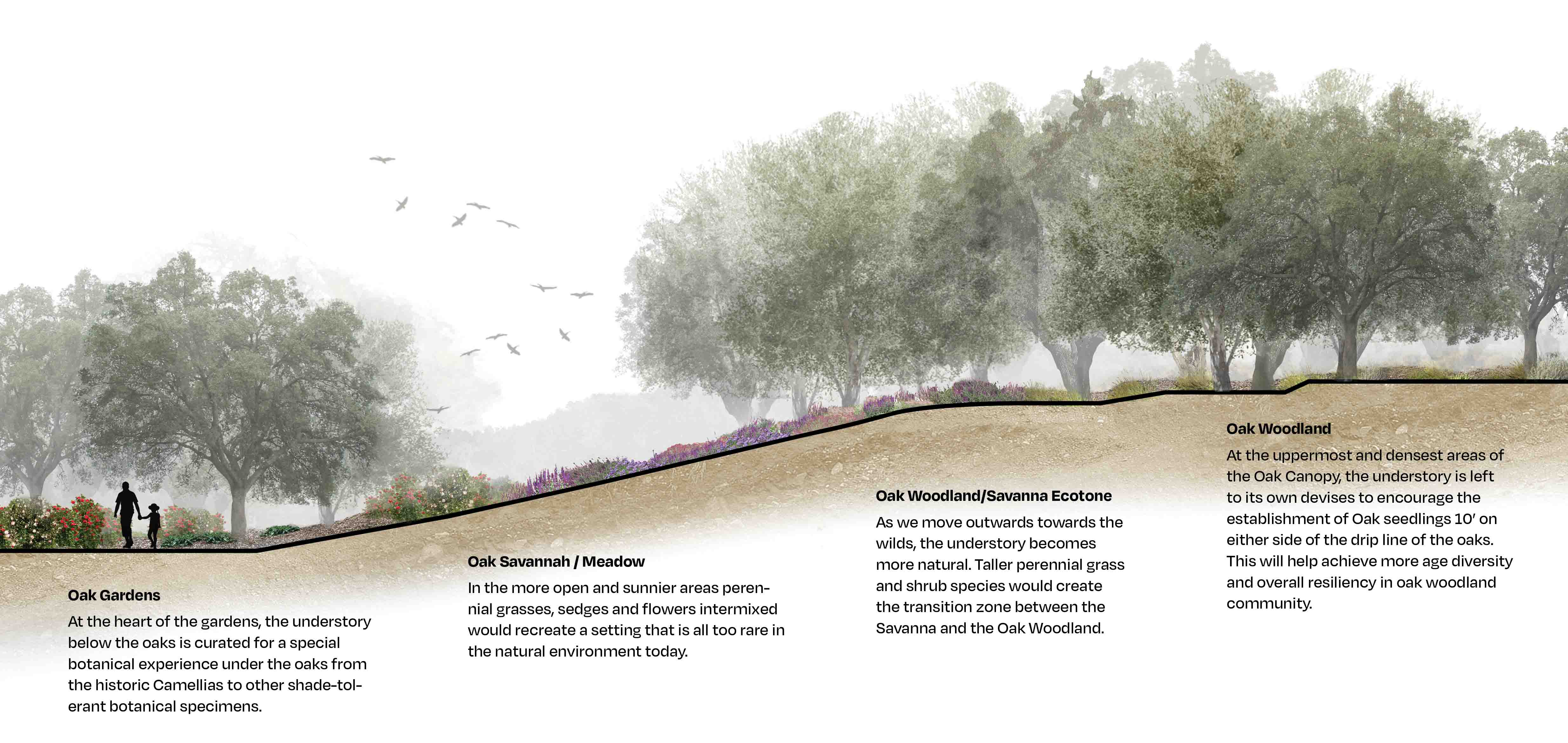
Oak restoration and conservation
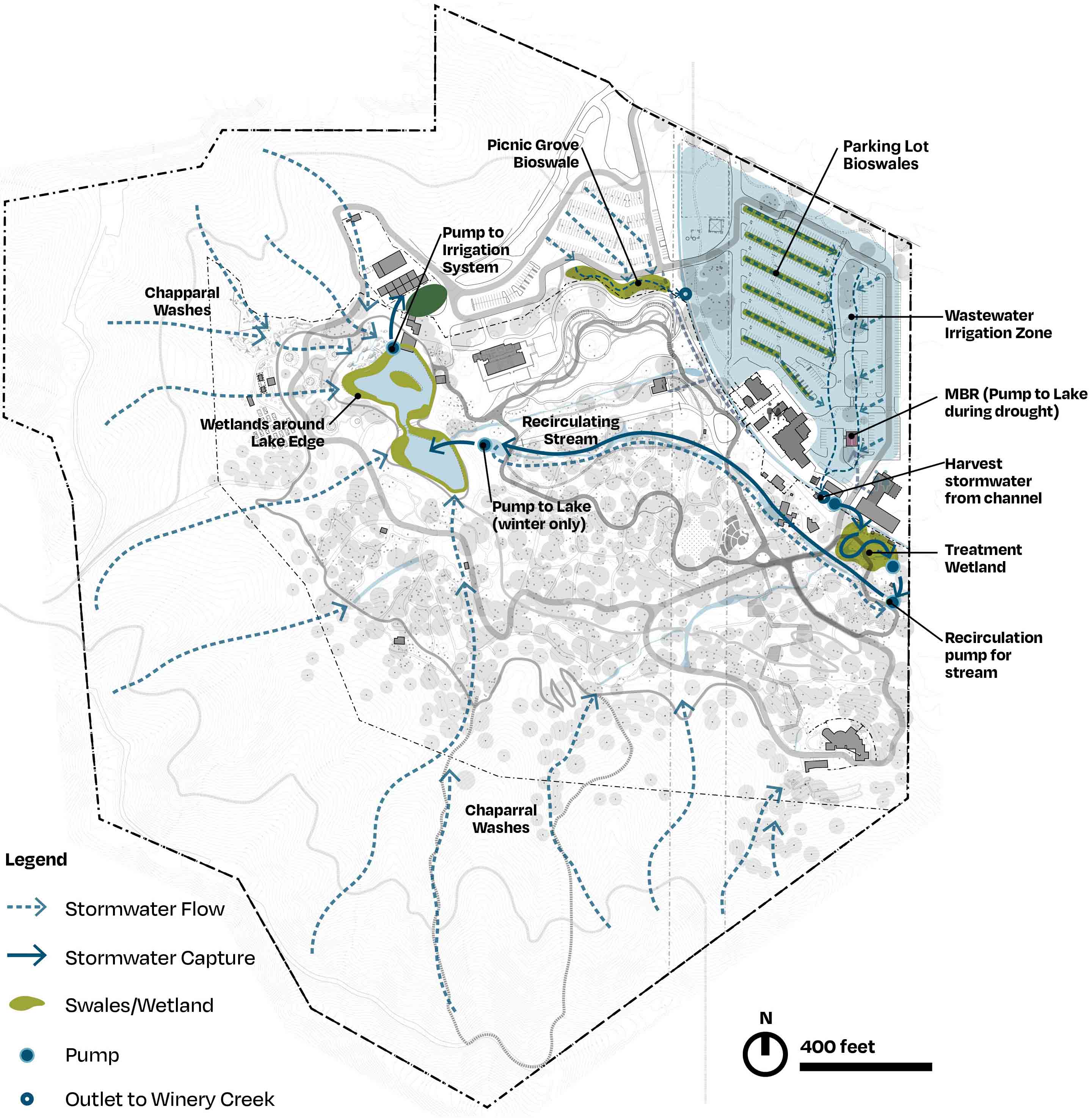
Water quality & quantity improvements
The garden’s water was dependent on an antiquated infrastructure system which conveys water across the La Crescenta Valley from a canyon spring in the mountains. The master plan reconciles the supply problem through several water feature enhancements and reuse projects.
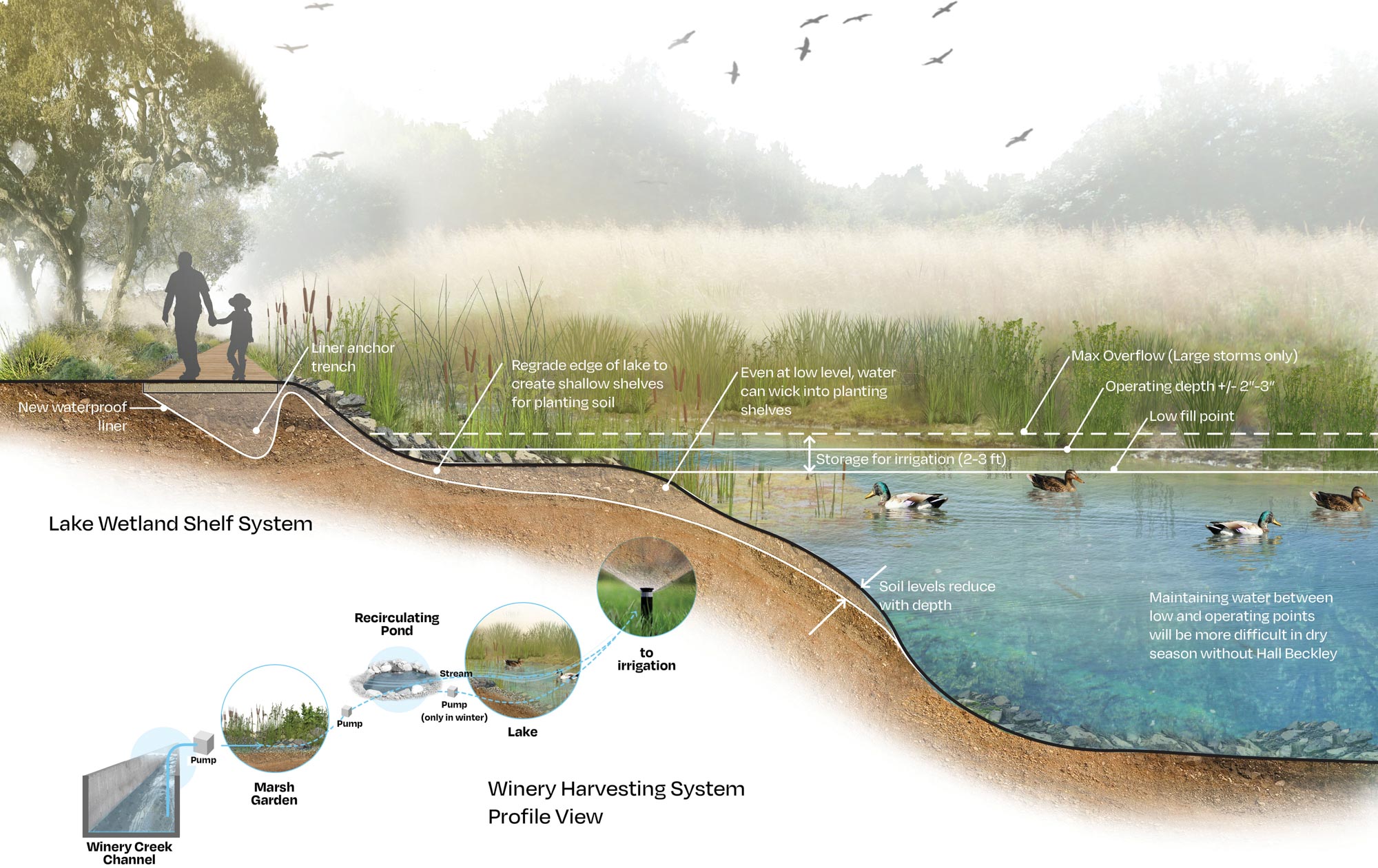
Lake wetland shelf system
These projects include recreating the lake to enhance water storage and habitat, greening of the parking lots, and more mechanical solutions such as the installation of an on-site wastewater treatment. Over time these projects will greatly impact the water balance, enhancing water conservation. Additionally, the enhanced habitat and features seek to intersect water and ecology with the gardens in new celebratory, educational,
and sustainable ways.
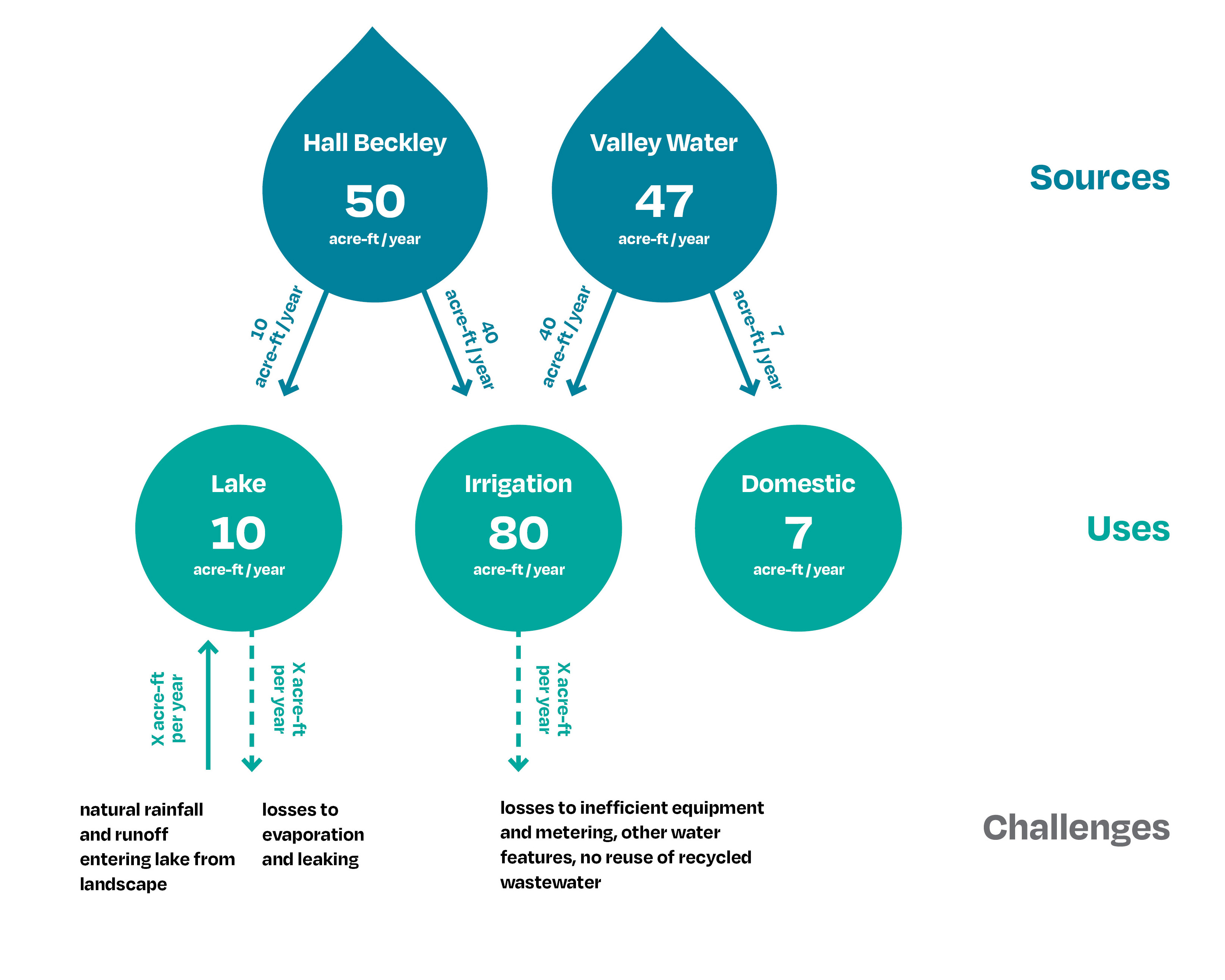
Existing water budget
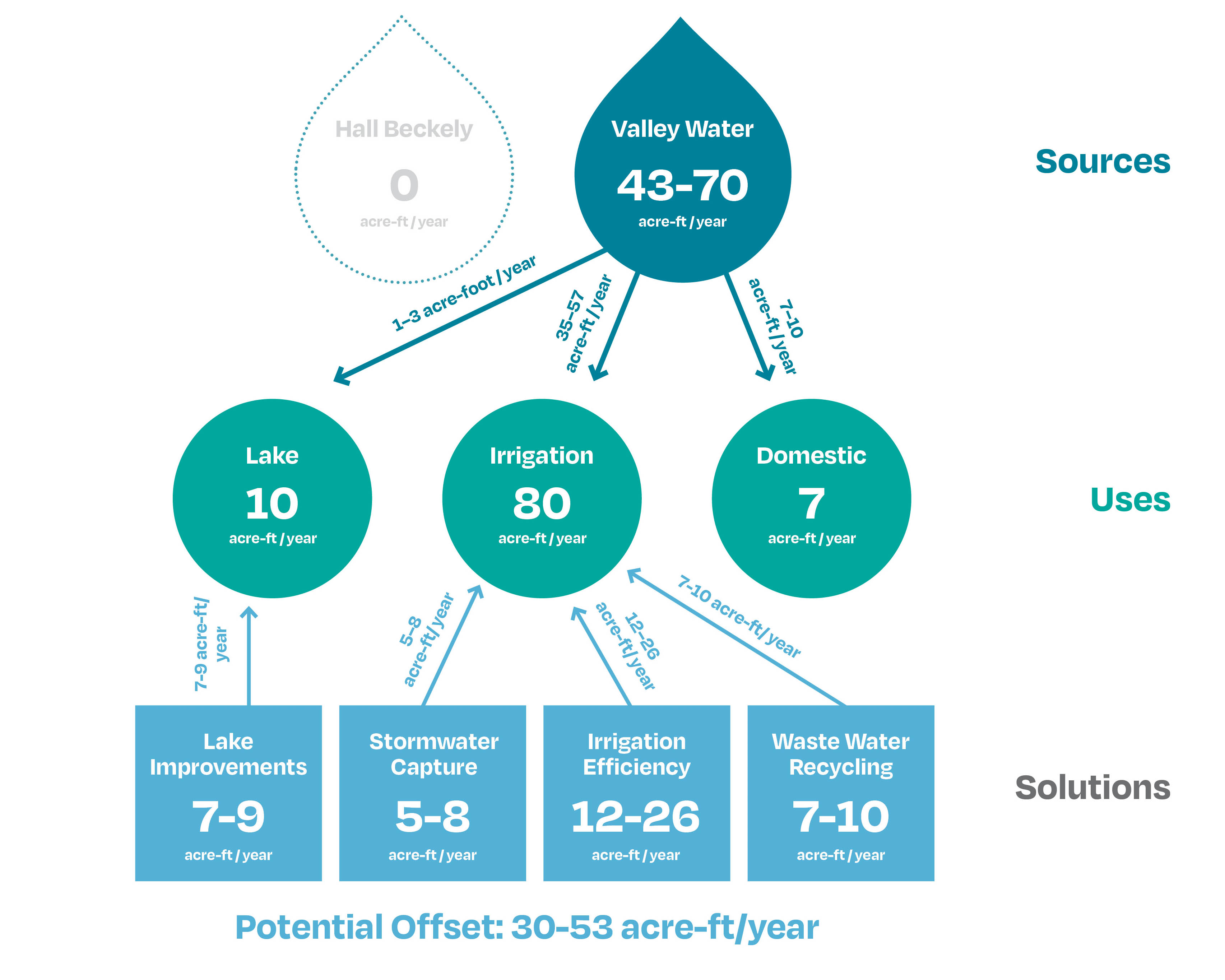
Future water budget
Improving operations was also essential to the long-term planning for the gardens, including the Entryway, parking for peak day traffic and upgrading the nursery. Relocating the nursery from the parking lot to its new location streamlined the functionality for both sites, increasing the parking lot’s overall capacity by nearly 200 spots.
The nursery is the first project implemented from the master plan, and enhances the function and horticultural potential of the most essential aspect of the gardens: allowing Descanso’s horticultural team and corps of volunteers to continue their amazing work and expand the potential for in-house plant propagation.
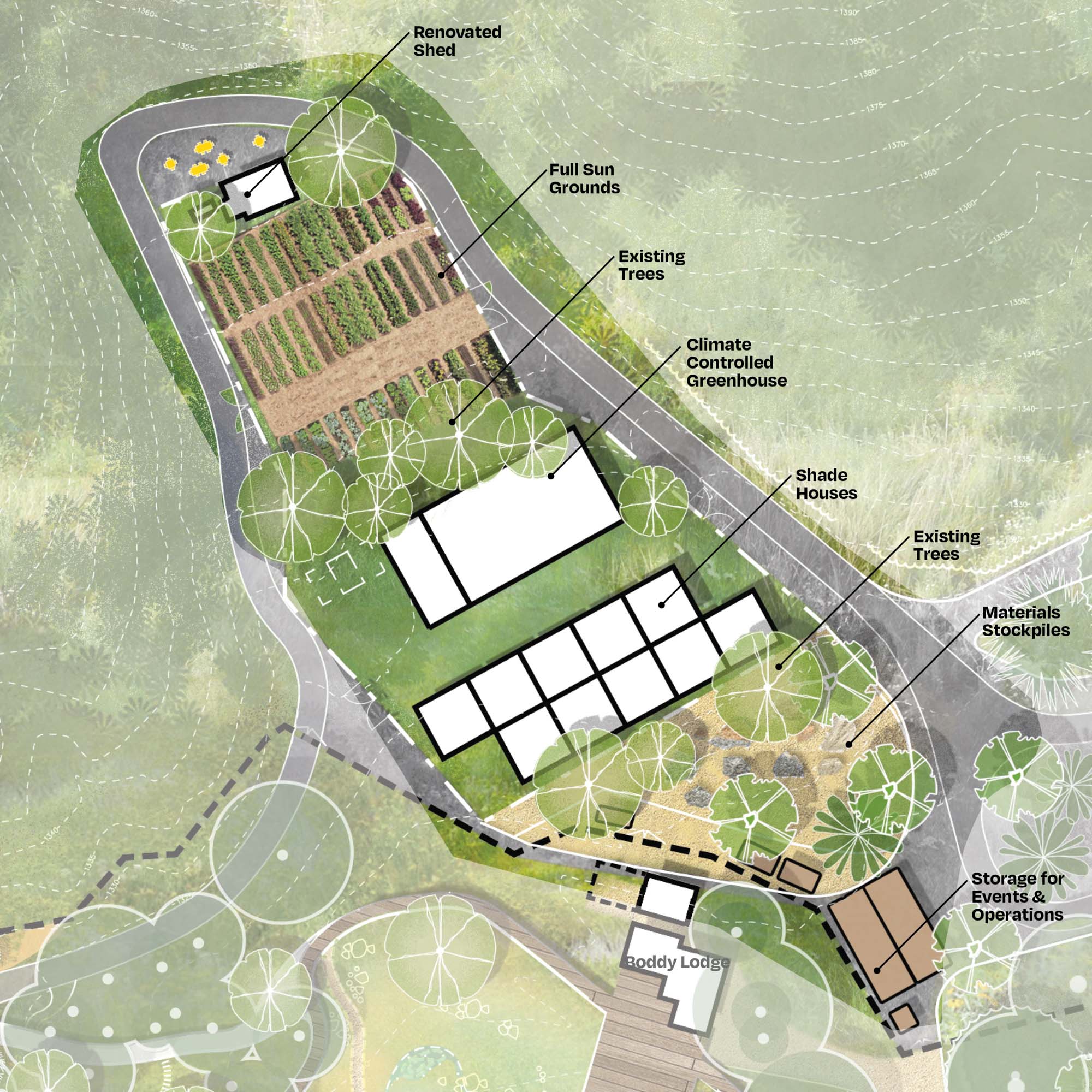
Master Plan Nursery (2019)
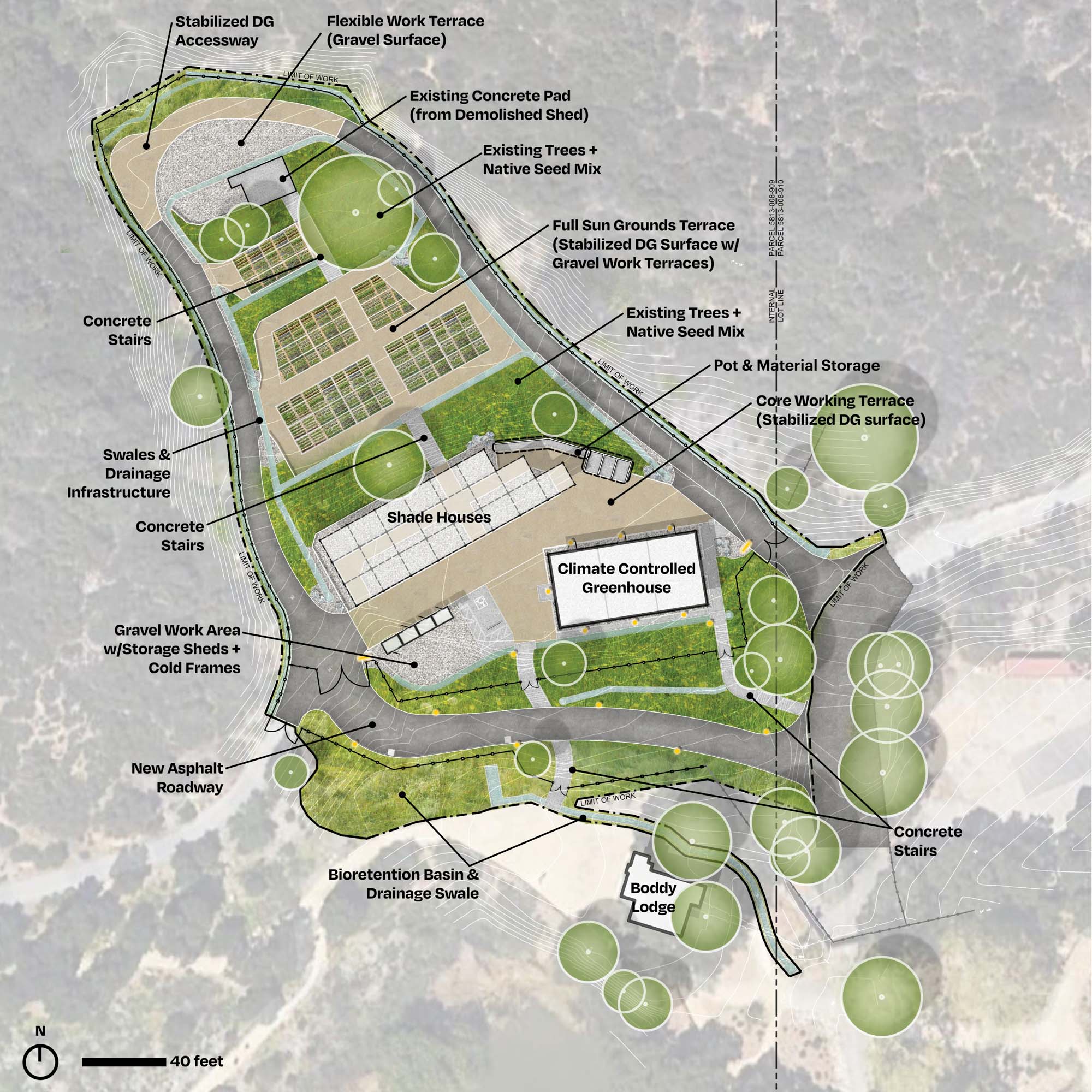
Current Nursery Plan (2021)
Master Plan Lead: RIOS
Guest Experience Consulting: MR-ProFun
Public Space Economics: HR&A Advisors
Hydrology & Green Infrastructure: Biohabitats
Ecological Design & Planning: Rana Creek
Civil Engineering: VS2 Engineering
Transportation Planning & Engineering: LLG
Architectural Lighting: LightSwitch
CEQA Lead: Sapphos Environmental Inc
CEQA Hydrology, Geology, Soils: Geosyntec
Cost Management Consultant: MGAC
LA County Department of Parks & Rec.
Clement Lau, AICP, Facilities Planner
Julie Yom, Park Planner
Descanso Gardens Staff
Juliann Rooke, Executive Director
Cris Martinez, Director of Membership & Guest Experience
Donna Ellithorpe, Asst. to Juliann Rooke
Emi Yoshimura, Director of Education & Programming
Jenina Garrett, CFO
Somer Sherwood-White, Director of Advancement