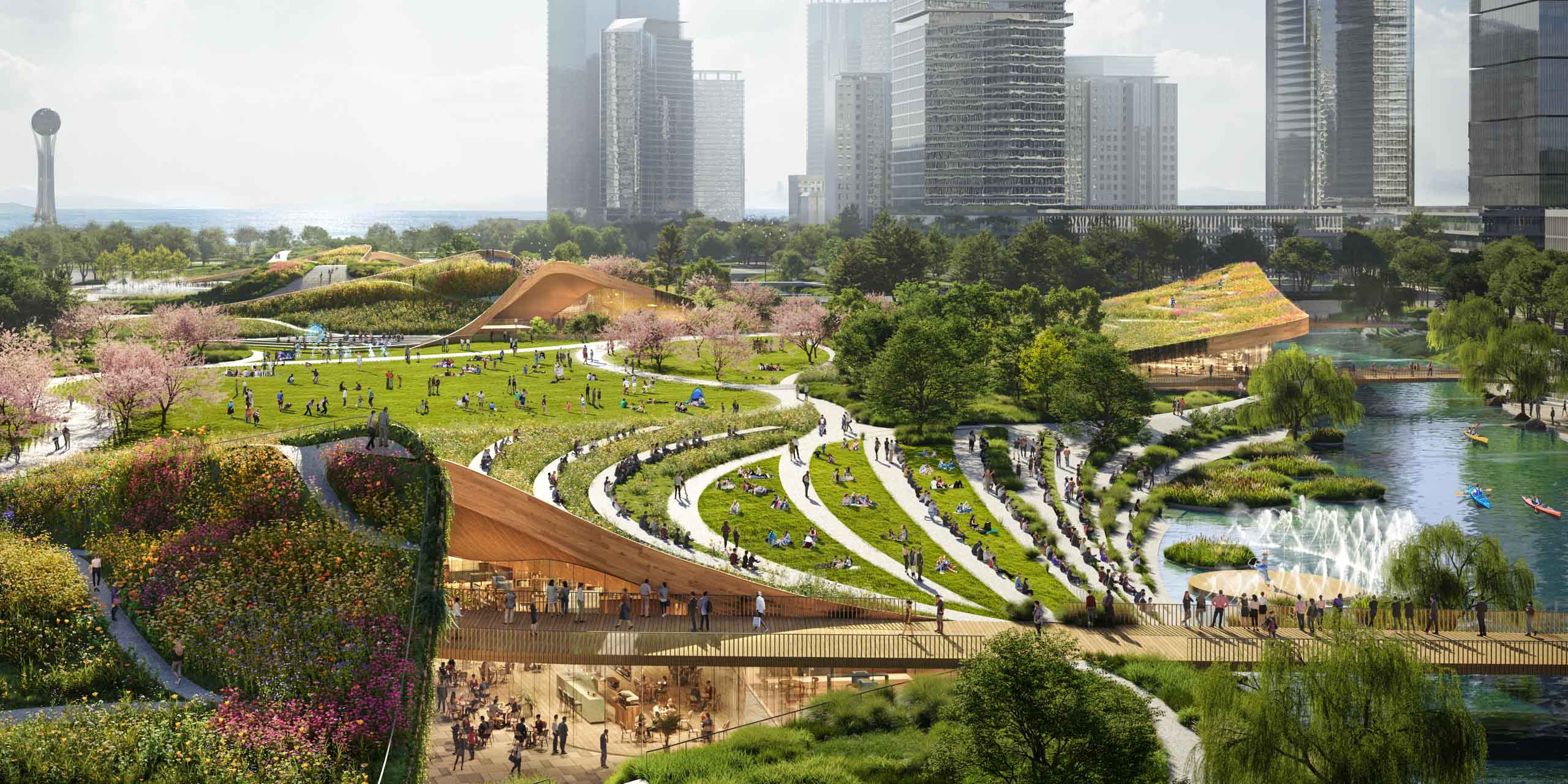
Rendering by KUN
The Changzhou Twin Lakes Central Park creates a central hub of open space that fosters a thriving, collaborative future for the Changzhou Innovation Park District, a new economic headquarters in the Yangtze River Delta region. RIOS’ design for this invited competition reimagines the central park as an urban catalyst for innovation. It seamlessly interweaves nature and the urban landscape to connect, support, and enhance natural ecosystems, urban life, and culture for this forward-thinking city.
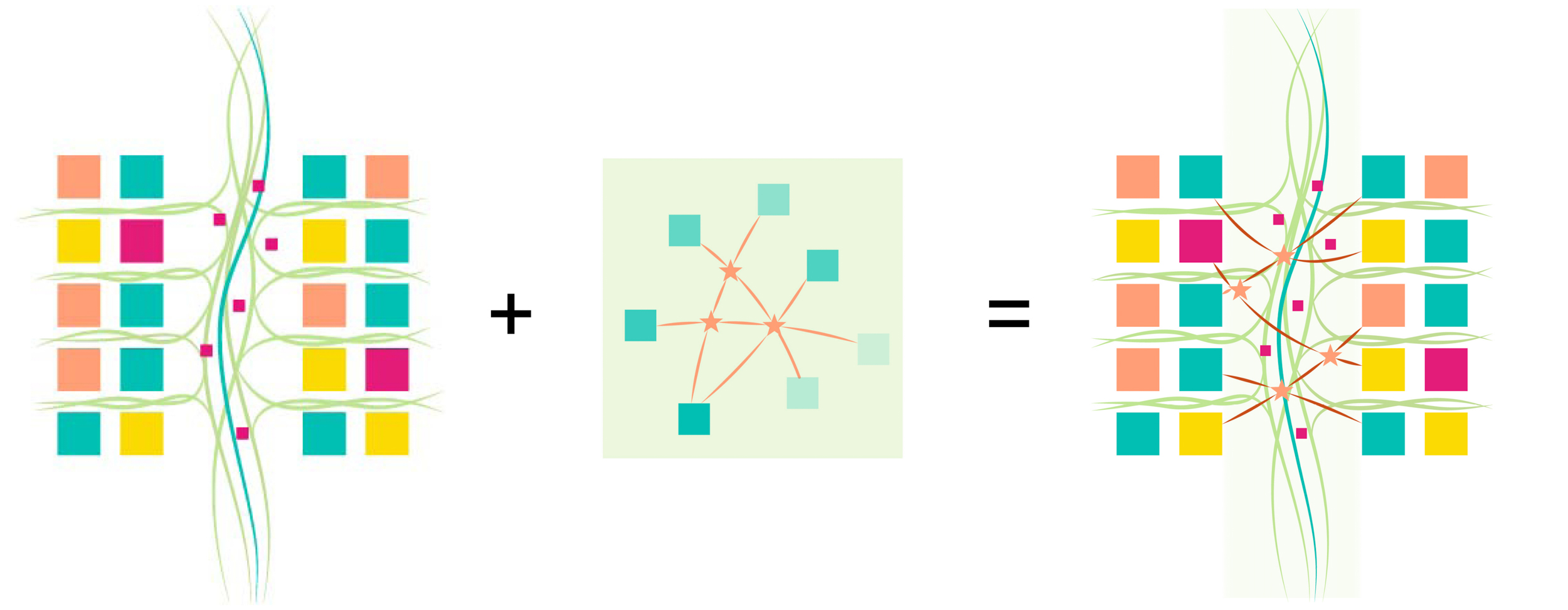
From a traditional park model to a new, integrated Central Park model
Twin Lakes Central Park is envisioned as a creative campus at the center of a future economic hub. In contrast to traditional central park models that function as voids in the urban fabric, the design presents an interconnected and activated alternative, creating connections across cultural, economic, and ecological functions.
The park’s green spaces and diverse programming bring together the surrounding corporate headquarters and communities for various activities in a pedestrian-oriented environment. Outdoor coworking spaces and tech labs encourage workers to share knowledge and ideas in nature. Cultural attractions, ranging from galleries to botanical gardens and flexible recreational lawns, mix with ample food, beverage, and retail options, creating a variety of experiences for all.
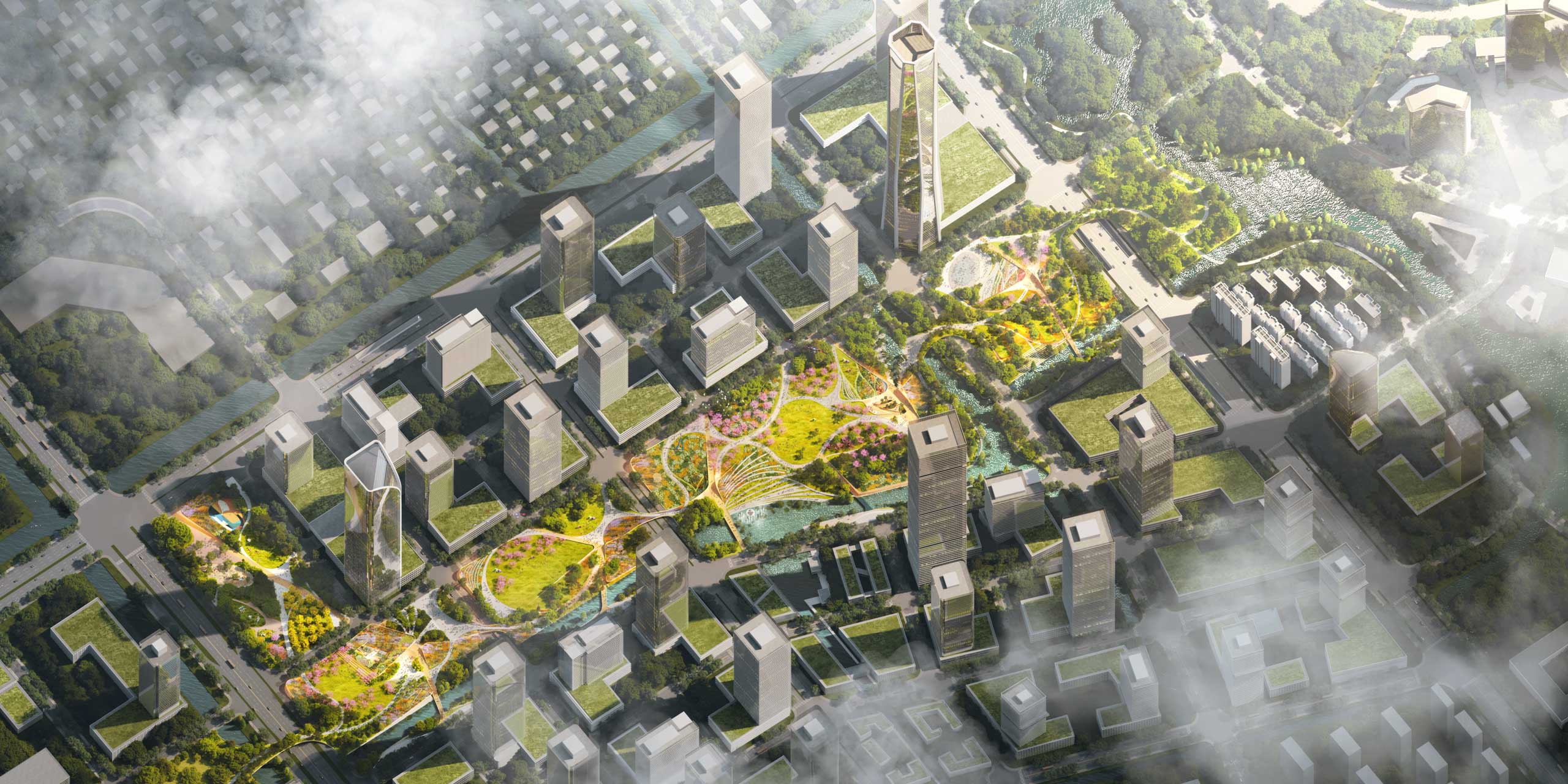
Rendering by KUN
The concept addresses key design challenges posed by the park’s location above a subterranean retail mall, parking garage, and metro stations. Strategic spatial reshaping breaks open the physical barriers of this landscape, creating a three-dimensional park that weaves together open and green spaces, retail and civic life, and workplaces. The resulting open city is characterized by a harmonious blend of ecology, innovation, and joyful urban living.
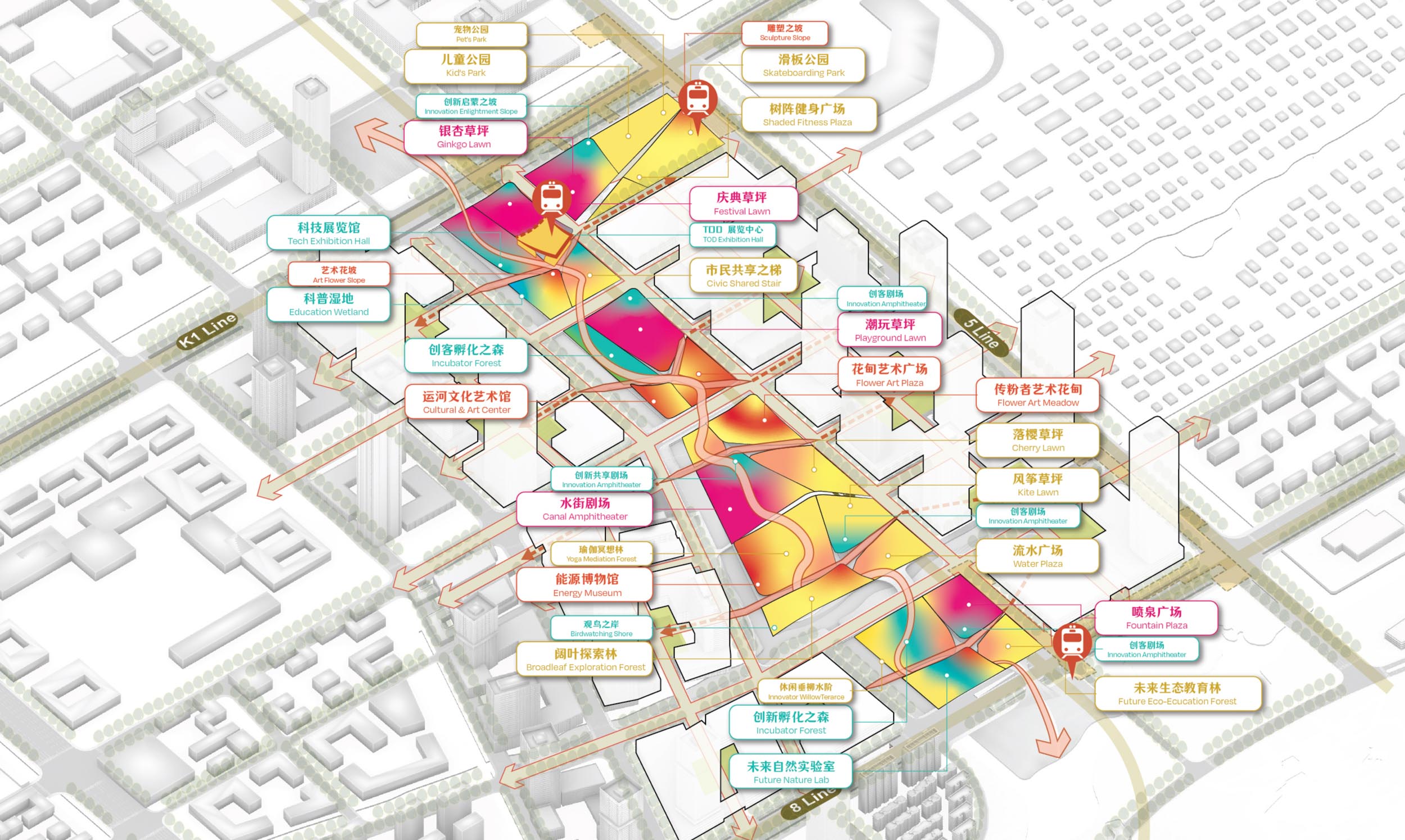
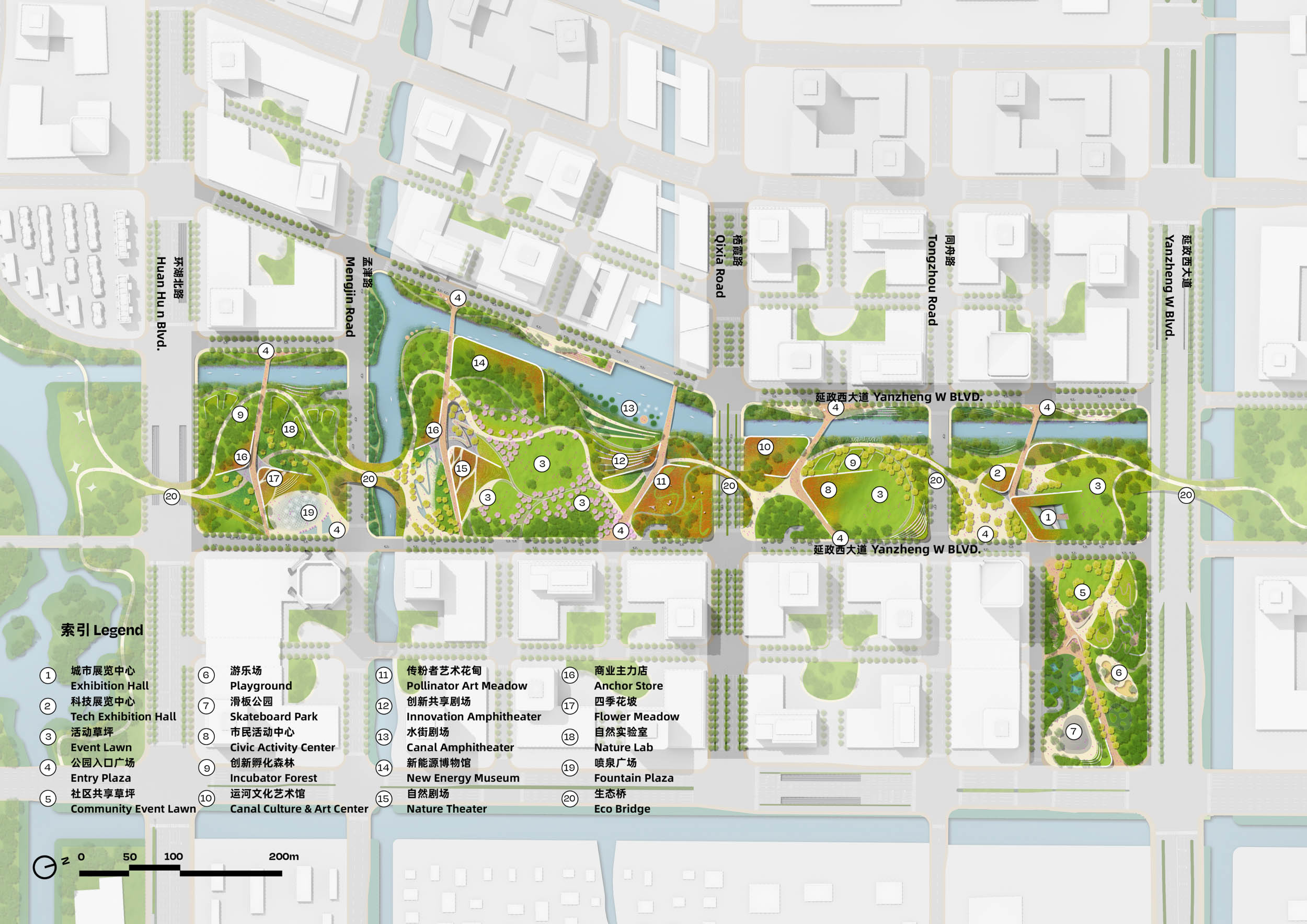
Overall Landscape Masterplan
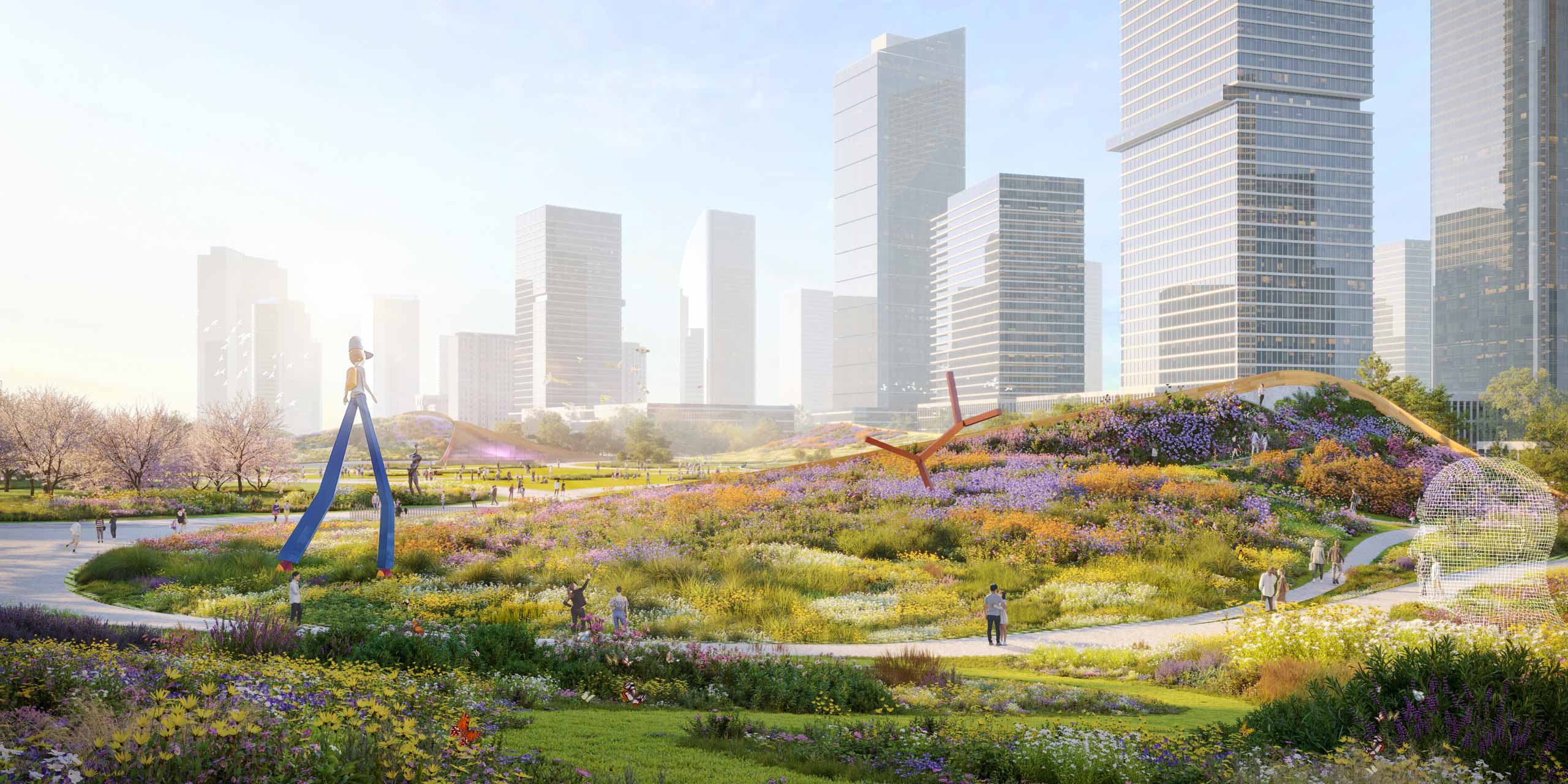
Rendering by KUN
The landscape design establishes connections between the park and the regional ecologies of nearby Ge Lake through several strategies. These include a comprehensive canal habitat system that extends river networks. Additionally, a strategically arranged urban forest, guided by prevailing wind direction, provides a shade canopy and shapes ventilation corridors to mitigate the heat island effect.
A combination of plantings aligned with seasonality and native habitats, including high carbon sink trees and pollinator-friendly blooms, creates a vibrant corridor. This attracts birds and butterflies, enhancing wildlife habitat and viewing opportunities. The elevated roofscape slopes of the park are cloaked in flowering meadows, allowing the park’s ecological effects to naturally expand northward along the wind corridor.
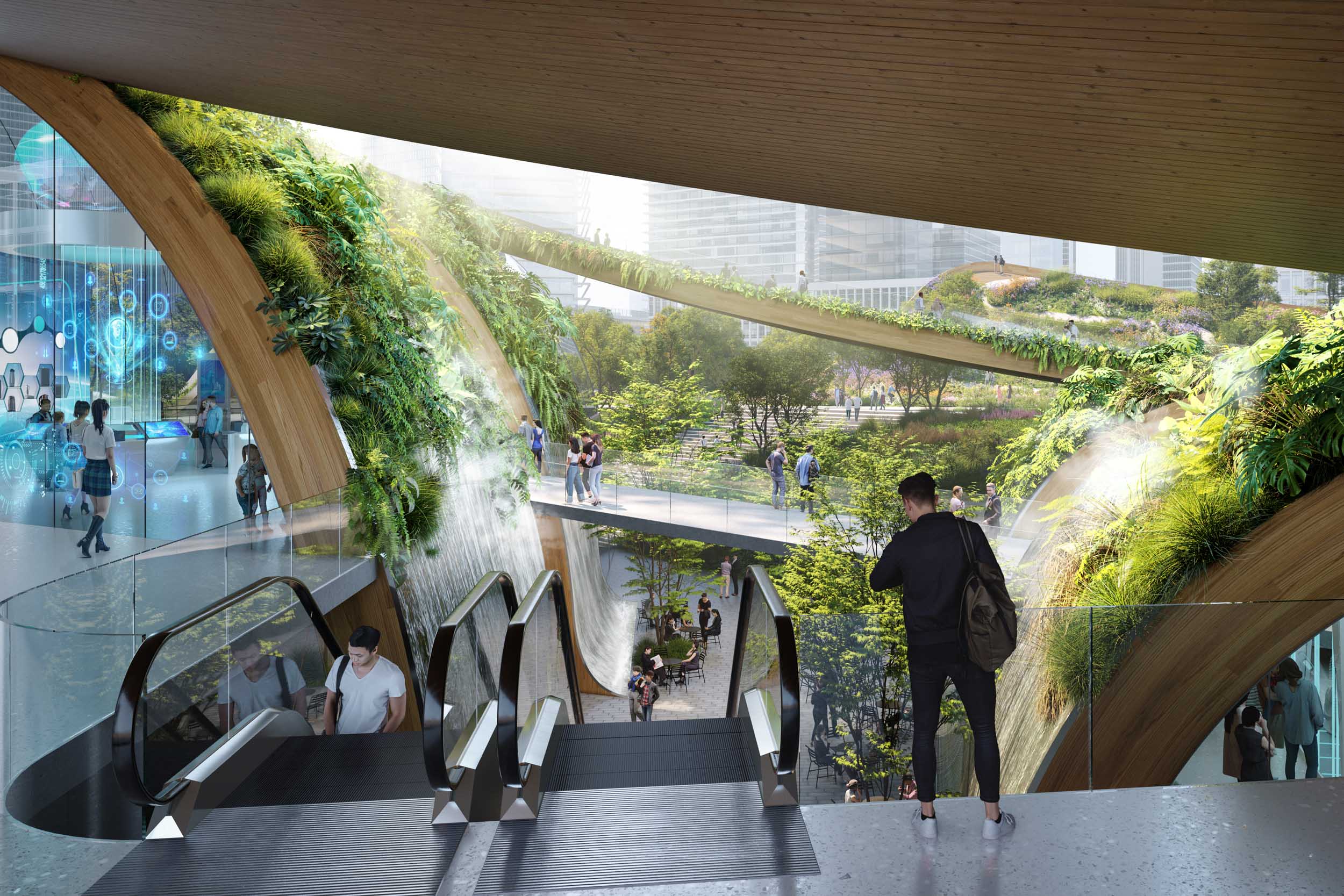
Rendering by KUN
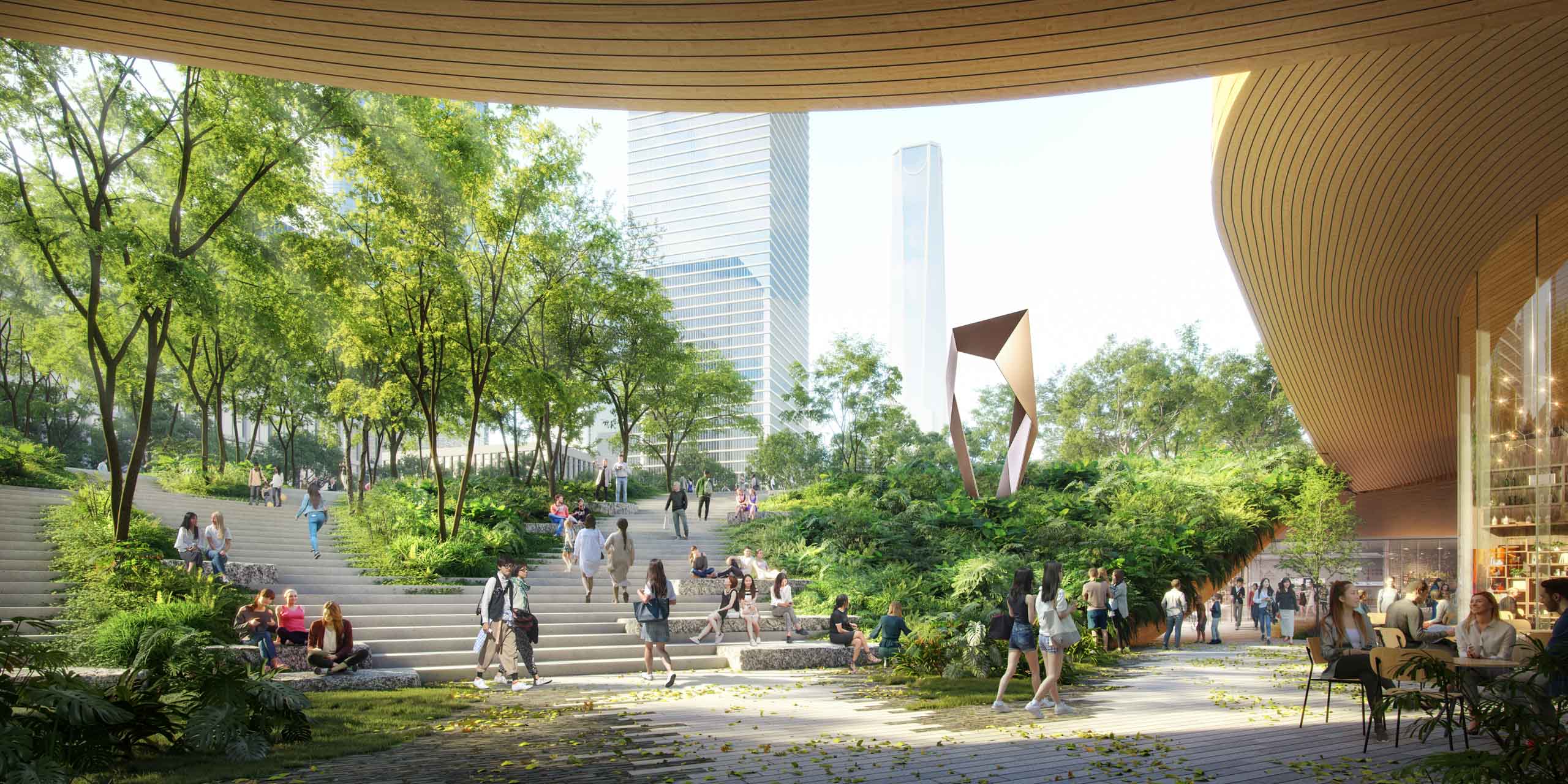
Rendering by KUN
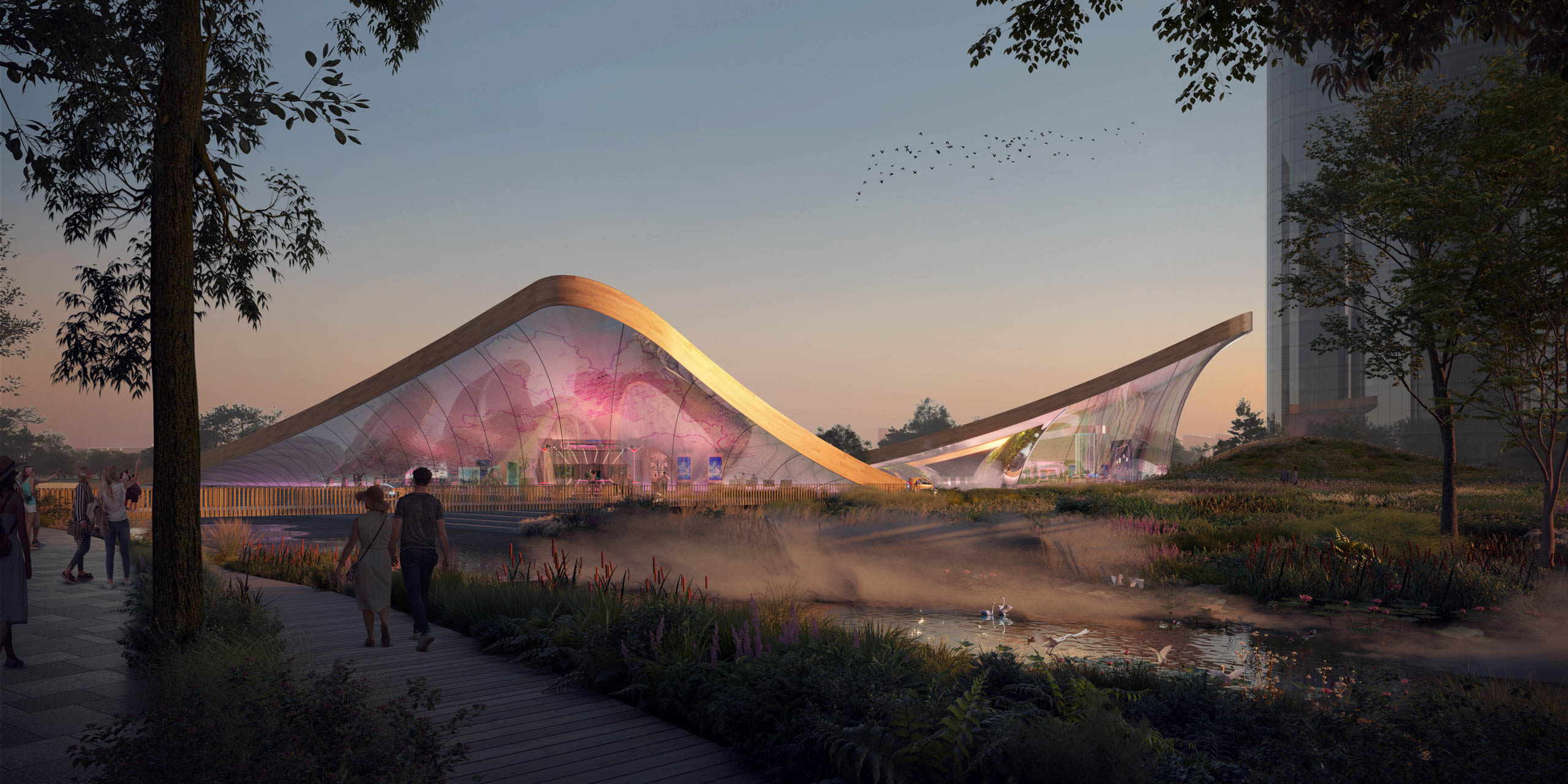
Rendering by KUN
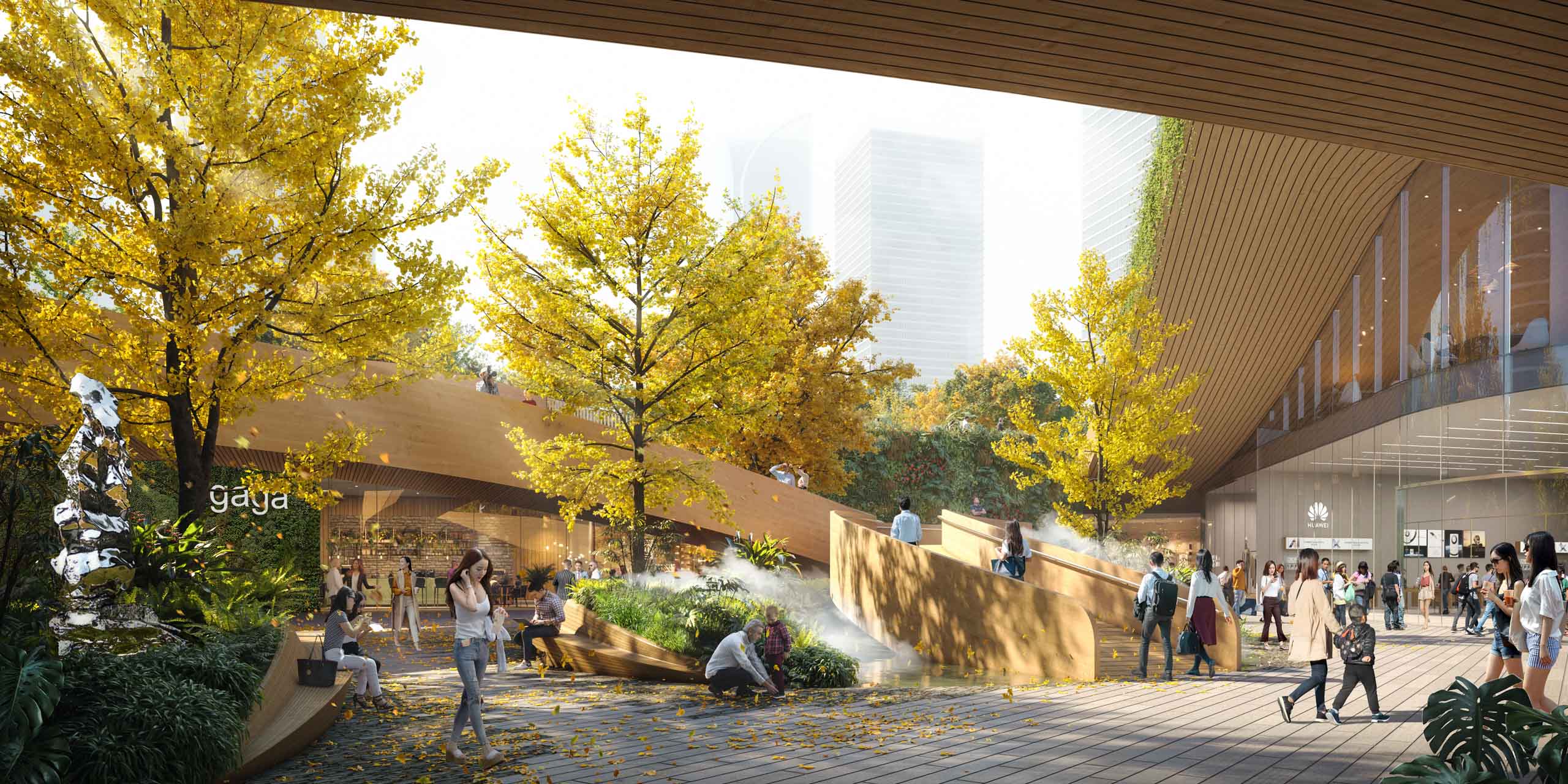
Rendering by KUN
Sustainable infrastructure and building design are key elements of Changzhou Twin Lakes Central Park. Given the site’s porous nature, an integrated rainwater management system employs processes of infiltration, retention, and purification to bolster regional water quality and flood management efforts. Stormwater from green roofs across the site is harvested and repurposed for passive irrigation of plantings. Bio-retention zones ensure a gradual discharge of water into the city’s stormwater drainage system.
To minimize energy consumption, passive heating and cooling strategies are employed. Curvilinear green roofs extend as cantilevers at building entrances, offering shading and rain protection. Sunken courtyards within the complex are strategically positioned to capitalize on self-shading provided by the building forms above.
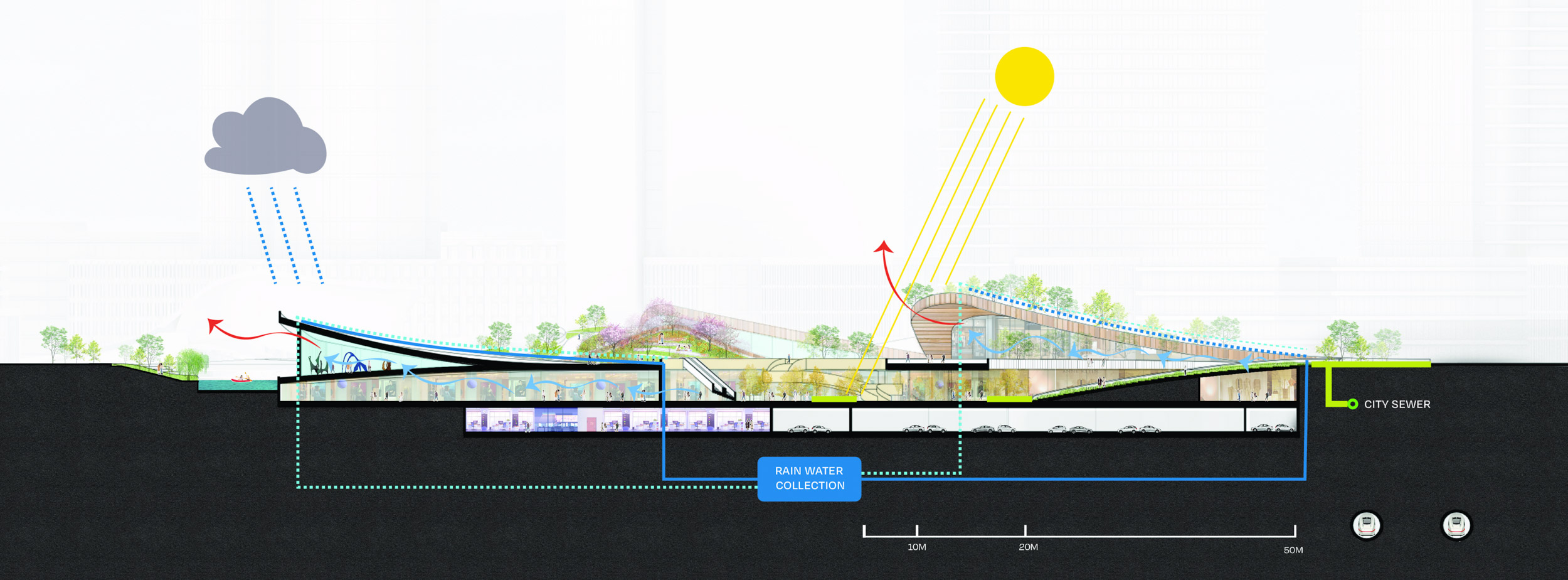
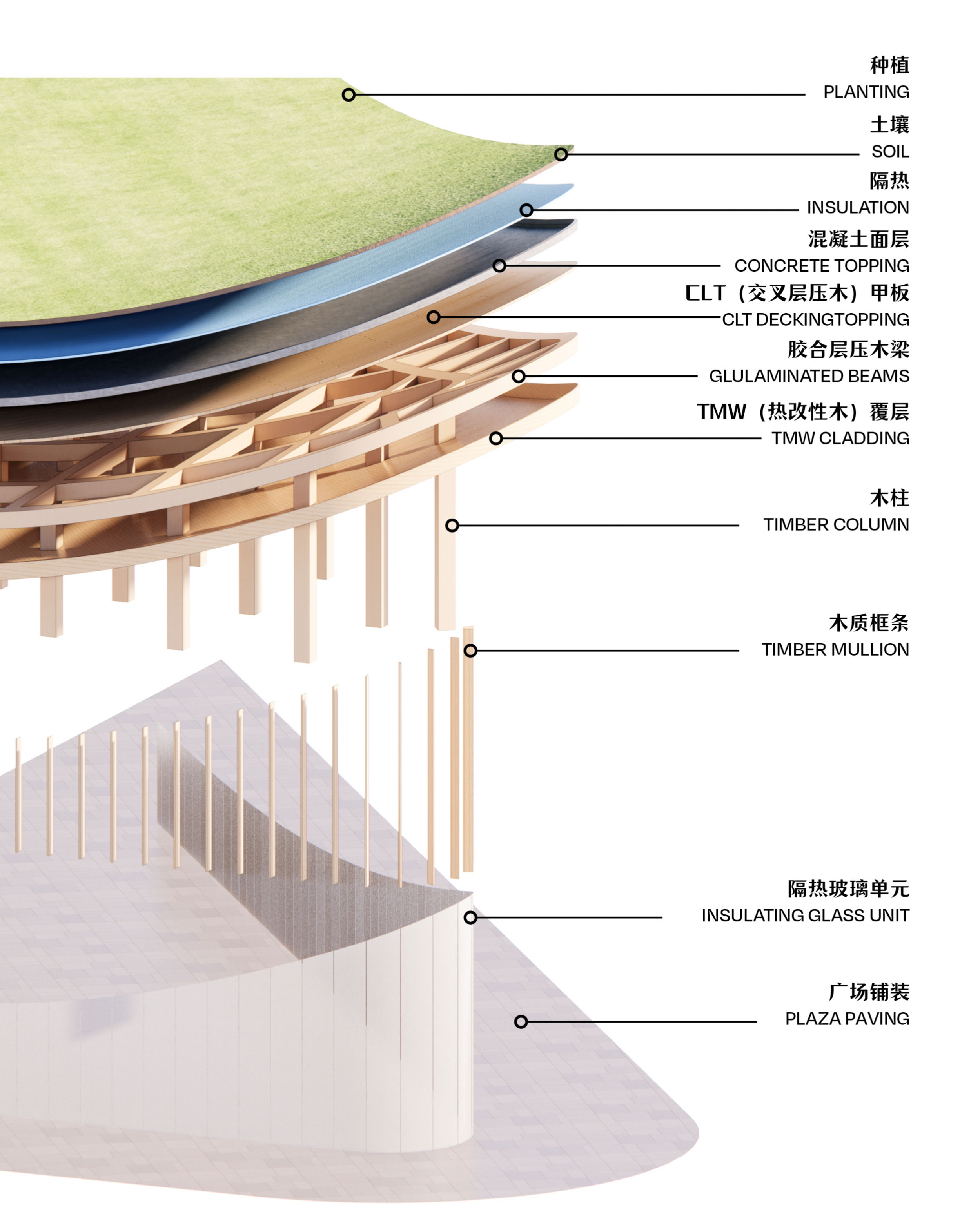
The green roofs are upheld by a timber primary structure, consisting of radiused glue-laminated timber members with a CLT (cross-laminated timber) roof diaphragm and timber columns. Utilizing these renewable materials, engineered for longevity and simplified disassembly, additionally diminishes the lifecycle carbon footprint of the complex.
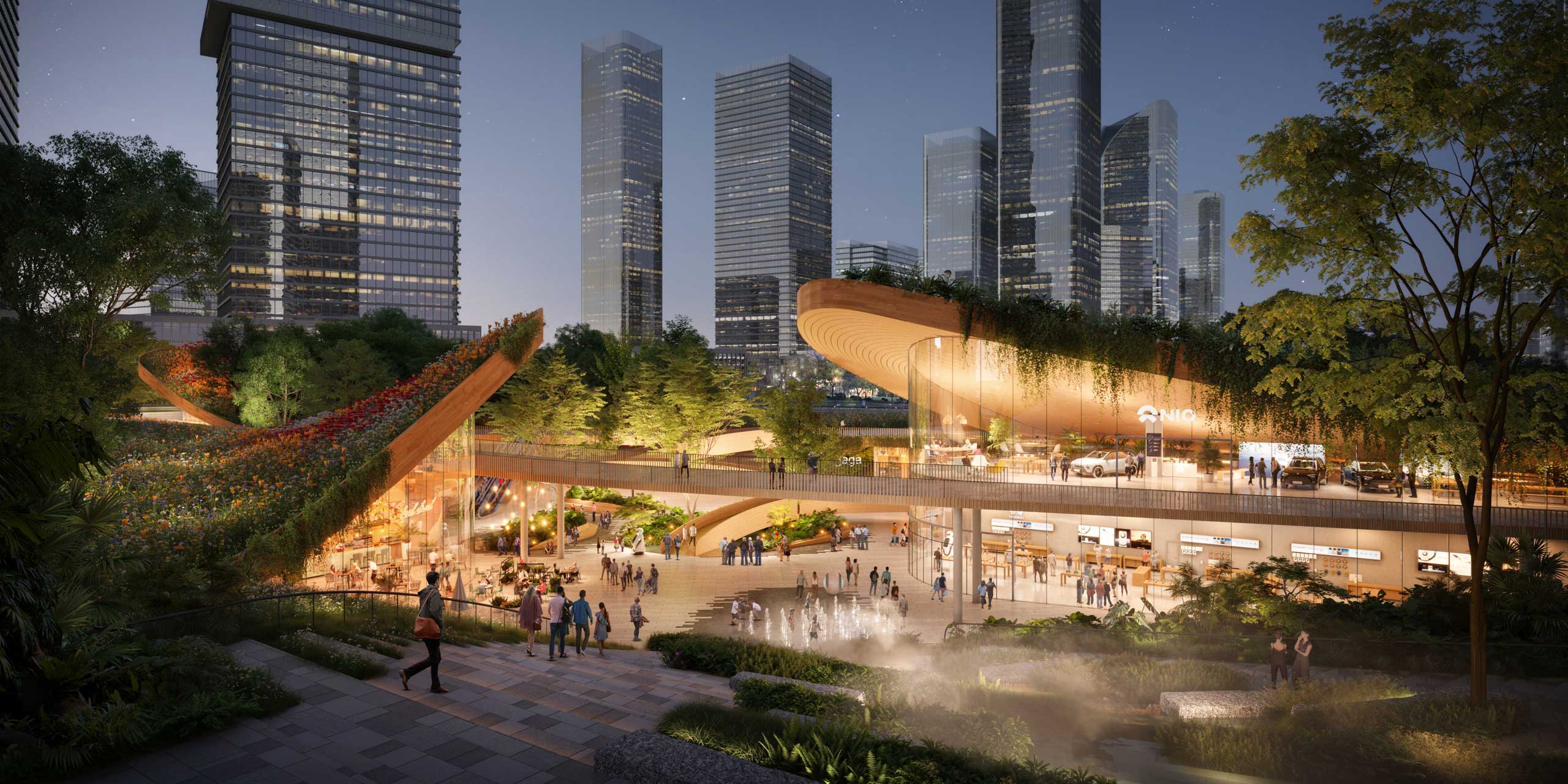
Rendering by KUN
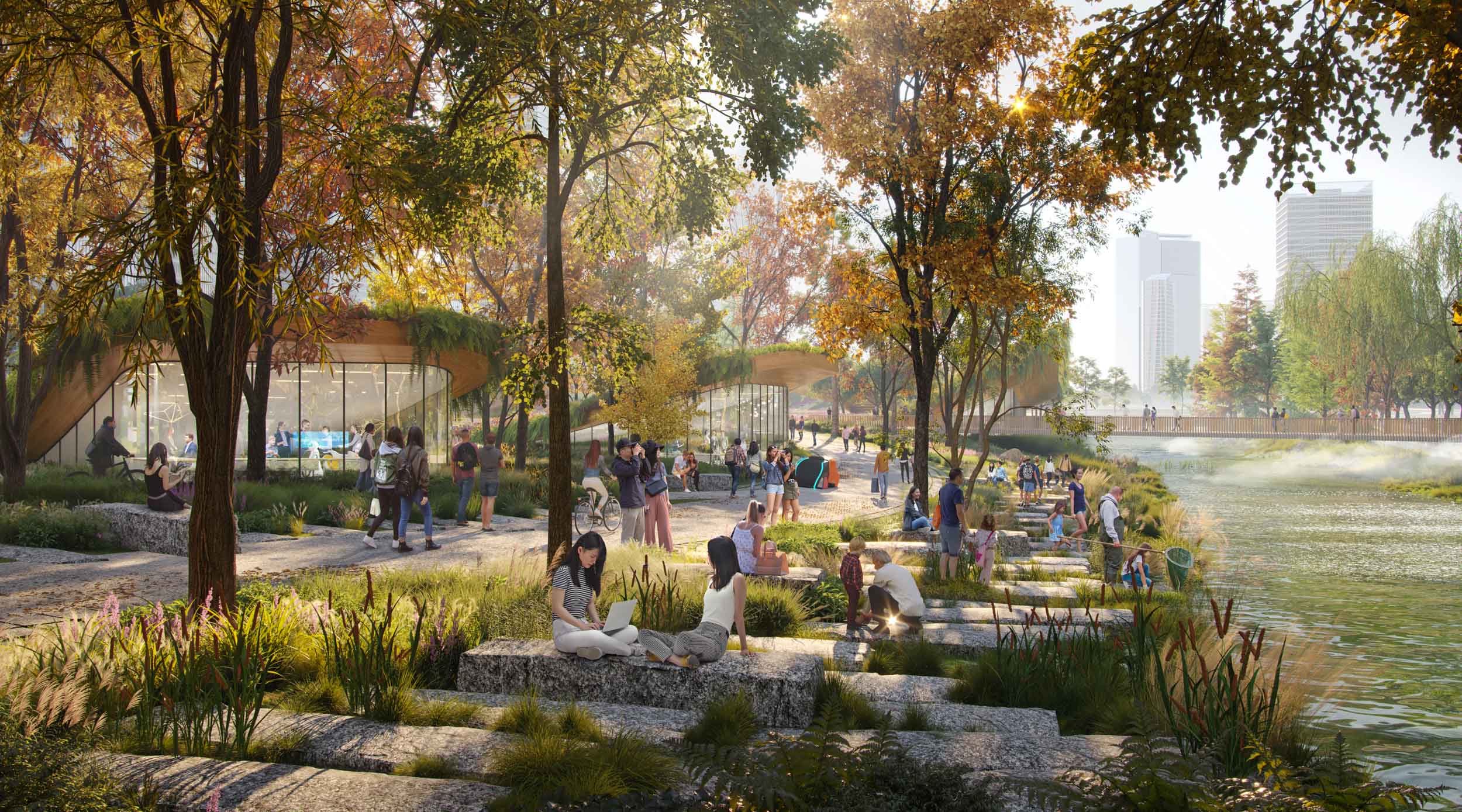
Rendering by KUN
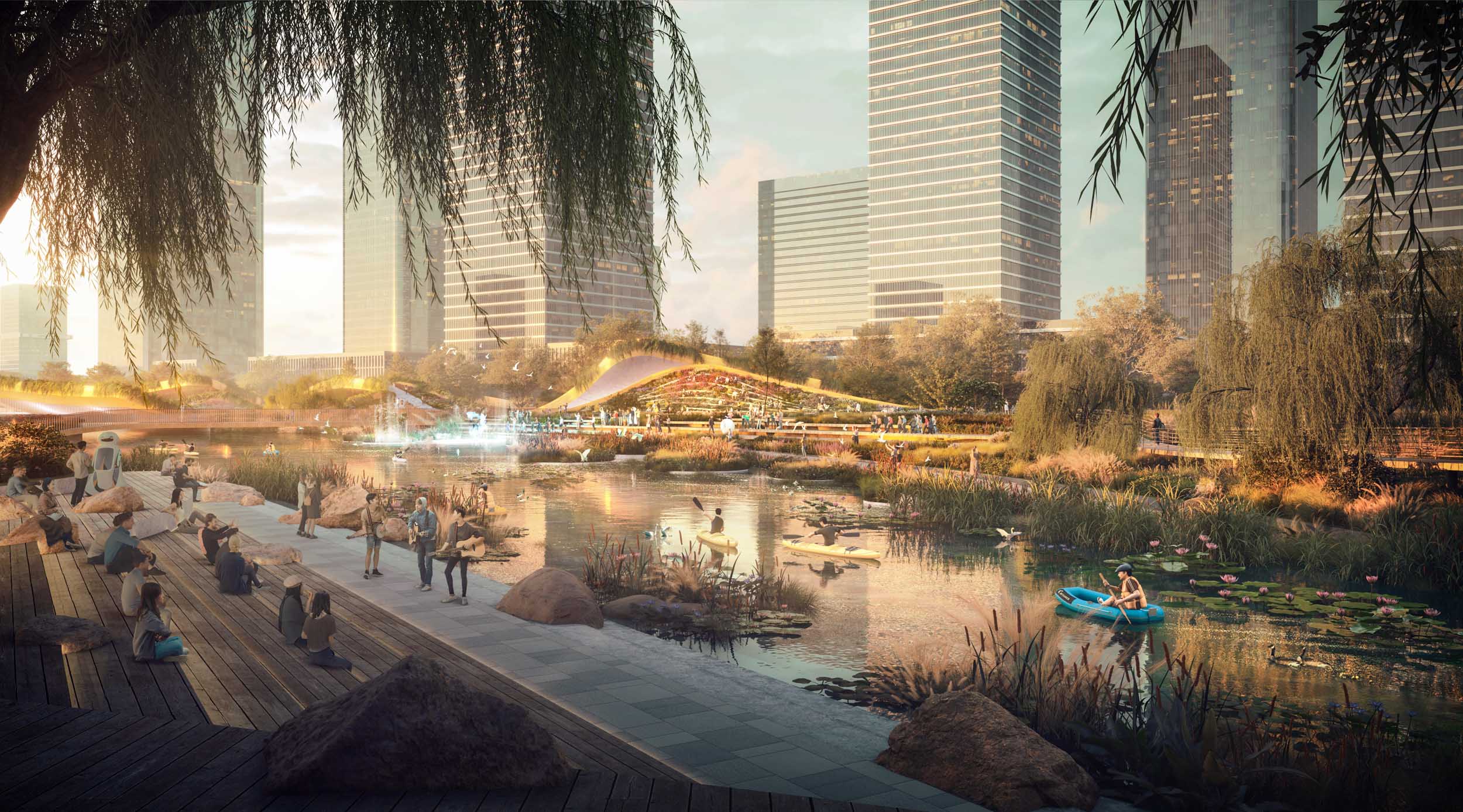
Rendering by KUN