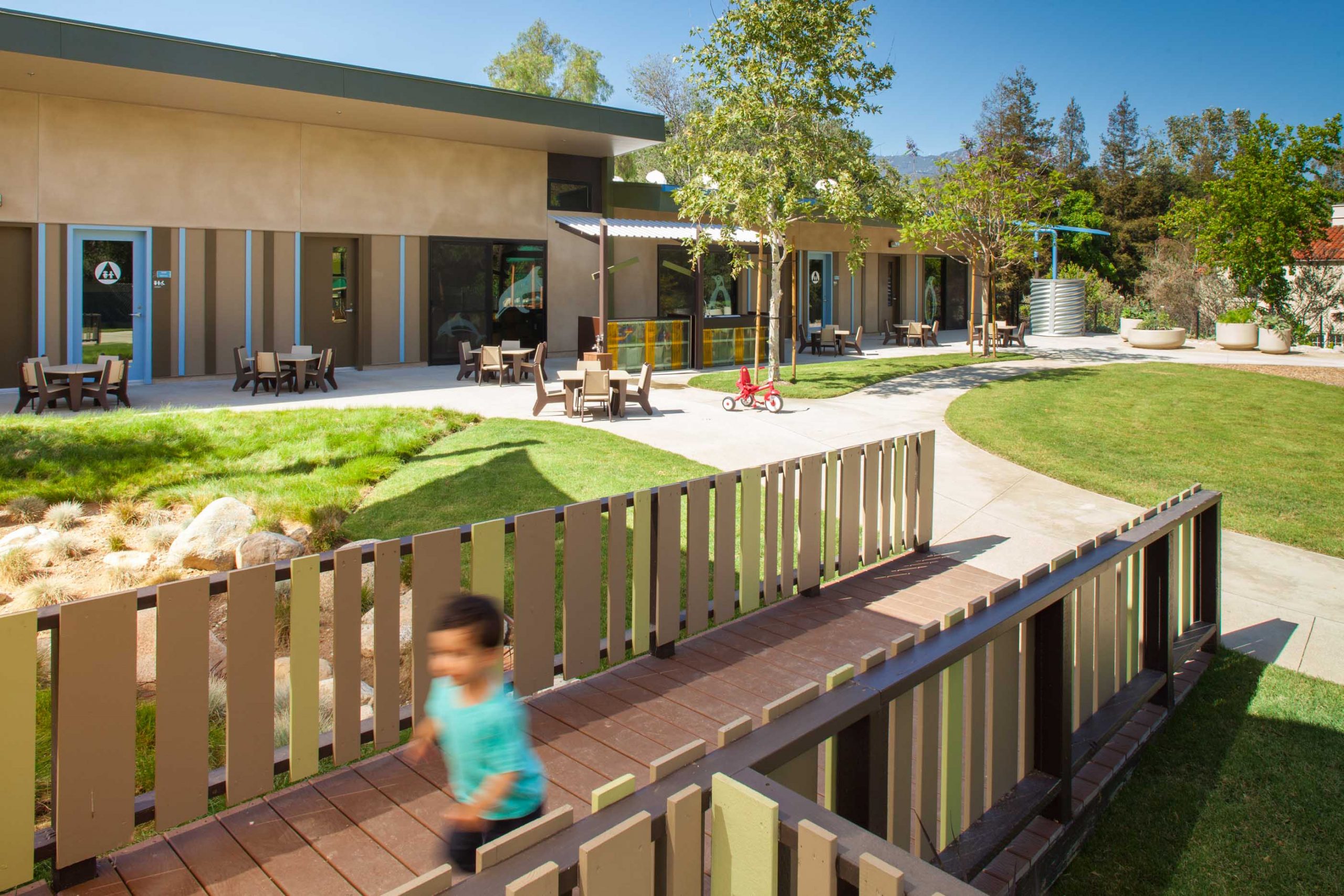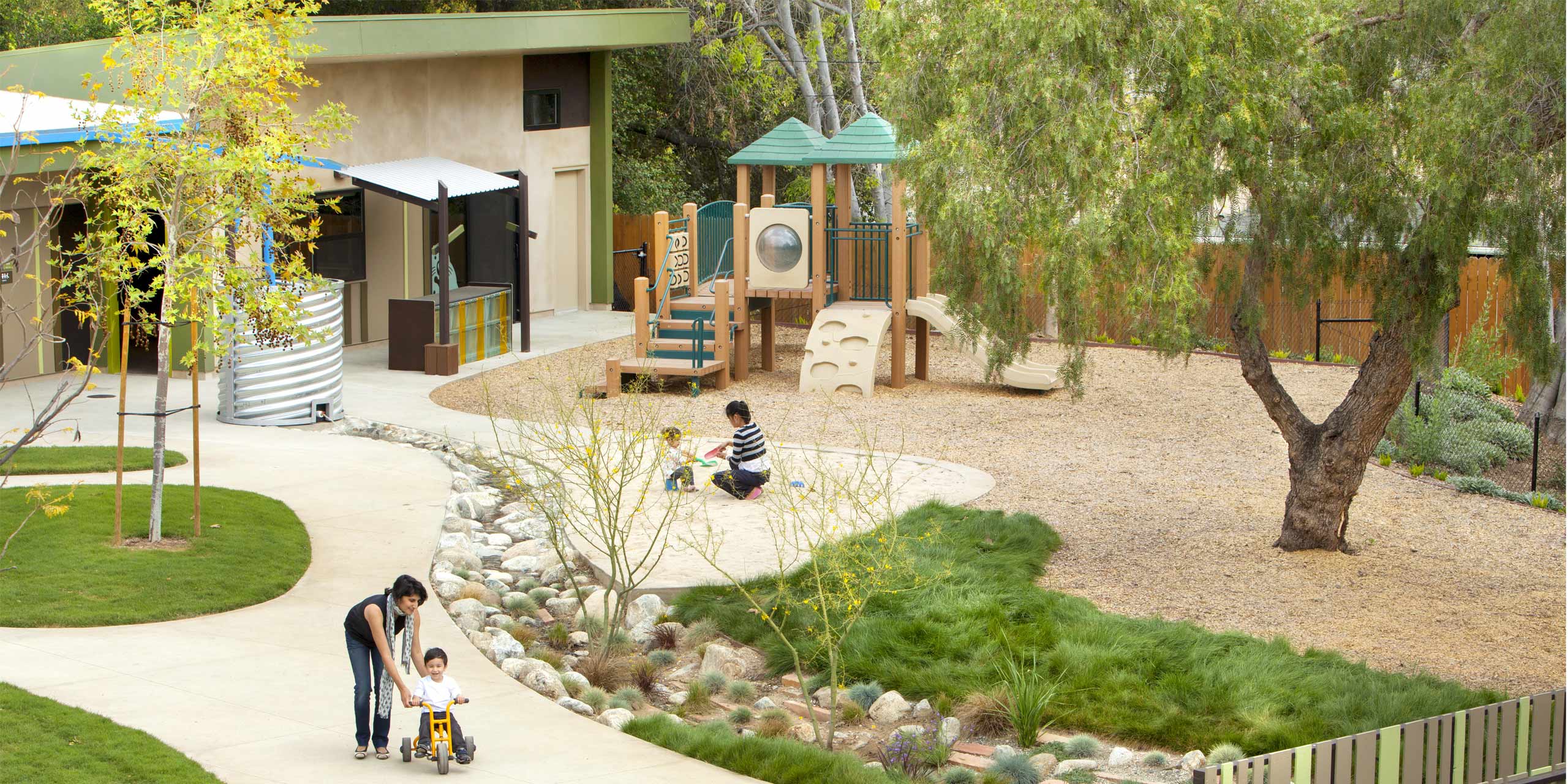
RIOS led the design for the Childcare Center for Caltech, the world renowned University for science and technology. The 12,000-sq.-ft. center enables licensing for approximately 125 children. Caltech’s Children’s Center cultivates qualities of curiosity and inquiry through the integration of S.T.E.A.M. (Science, Technology, Engineering, Art and Mathematics) into the daily life of each age group.
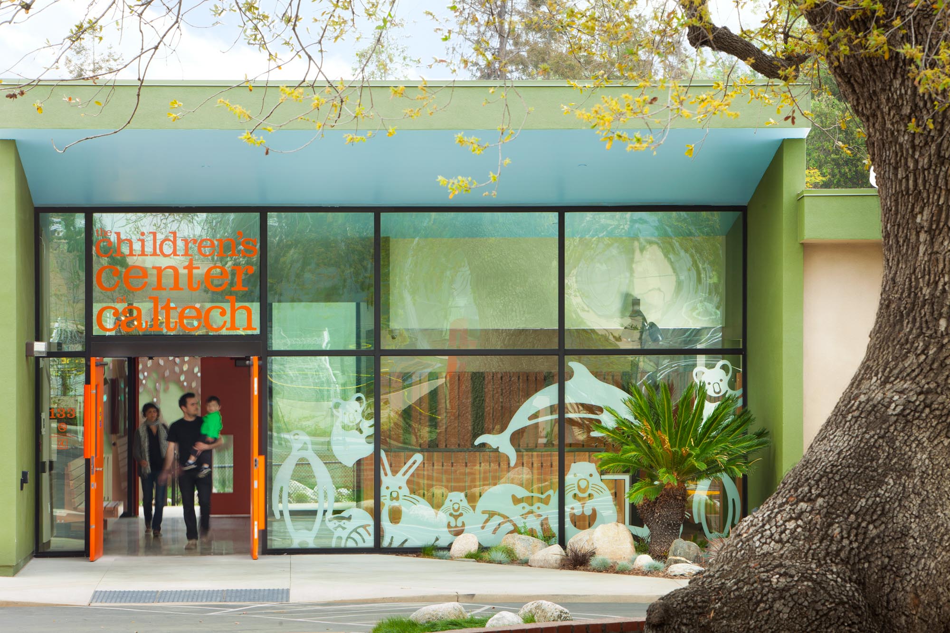
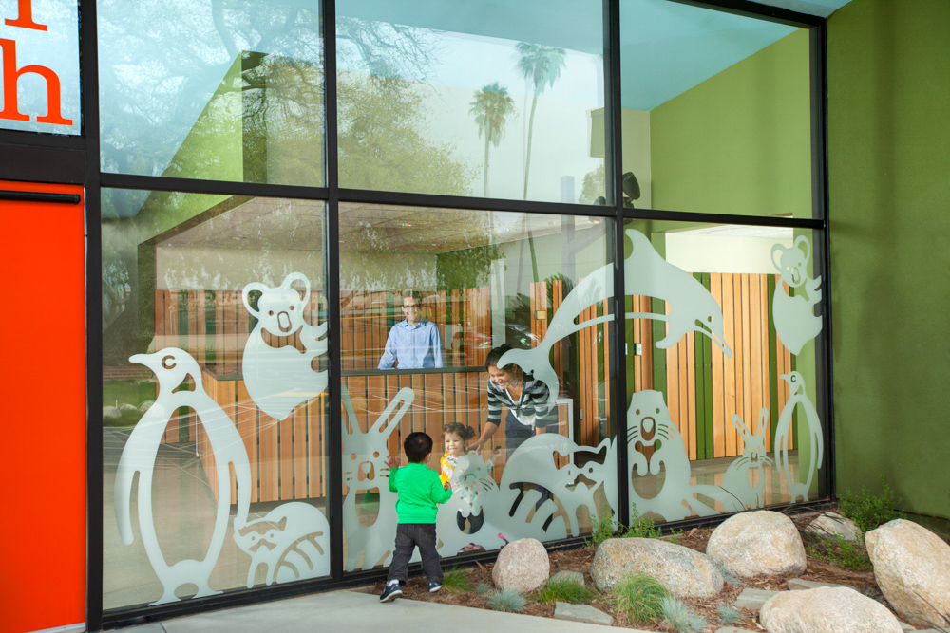
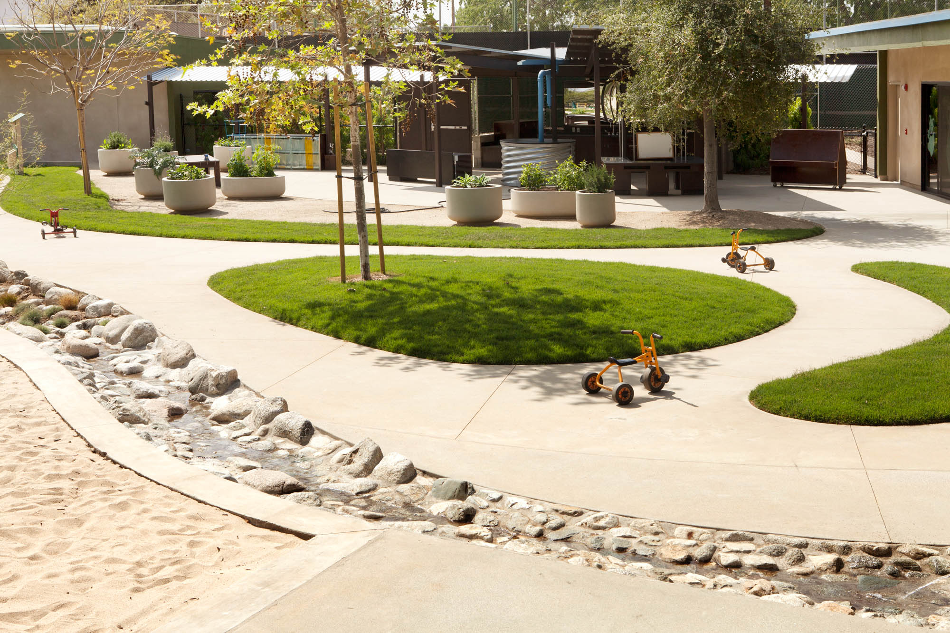
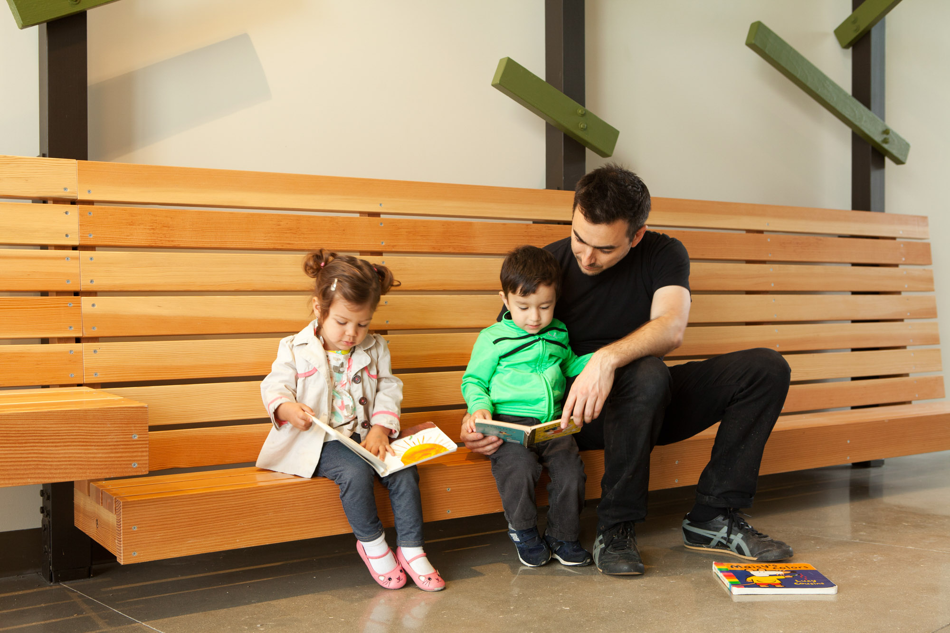
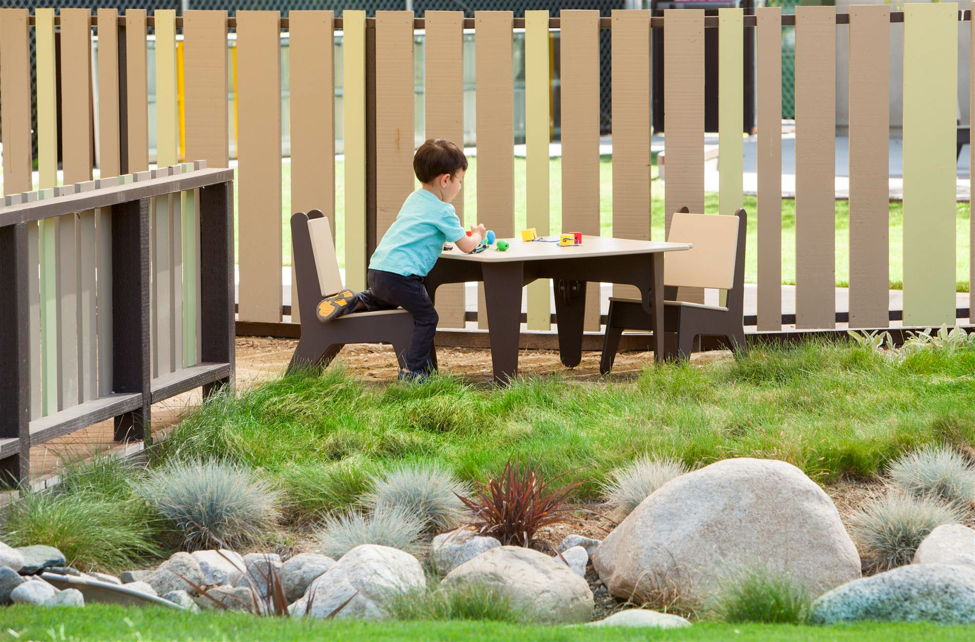
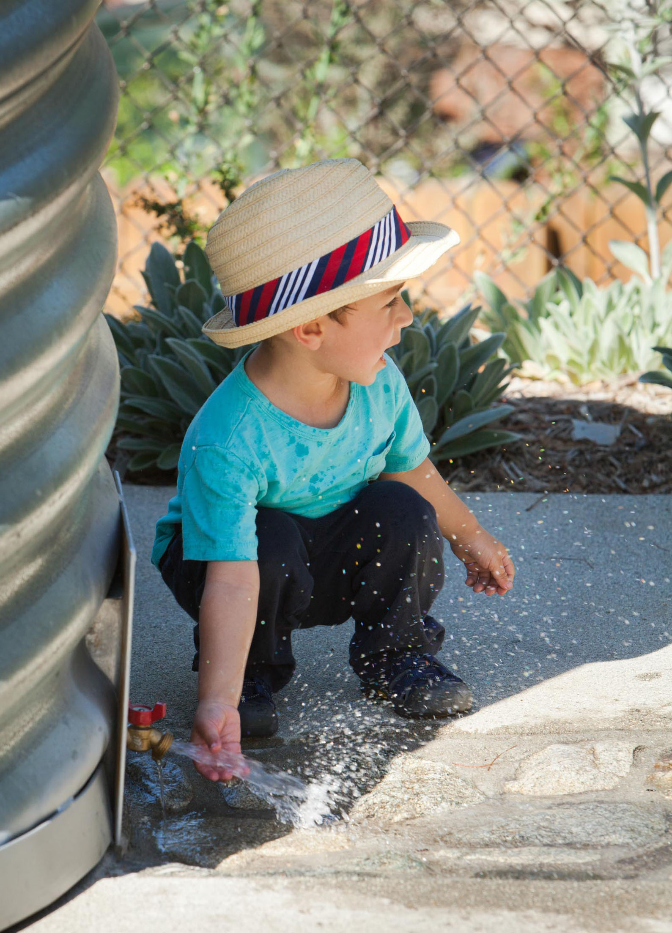
The Center is designed as a laboratory for natural phenomena, featuring the interactive force of water. Through observation and collection, children and families will understand the true source of water and precipitation in our arid climate while acquiring a sense of the quantities required to fill various containers such as a tank, a river bed, a bucket, a cup.
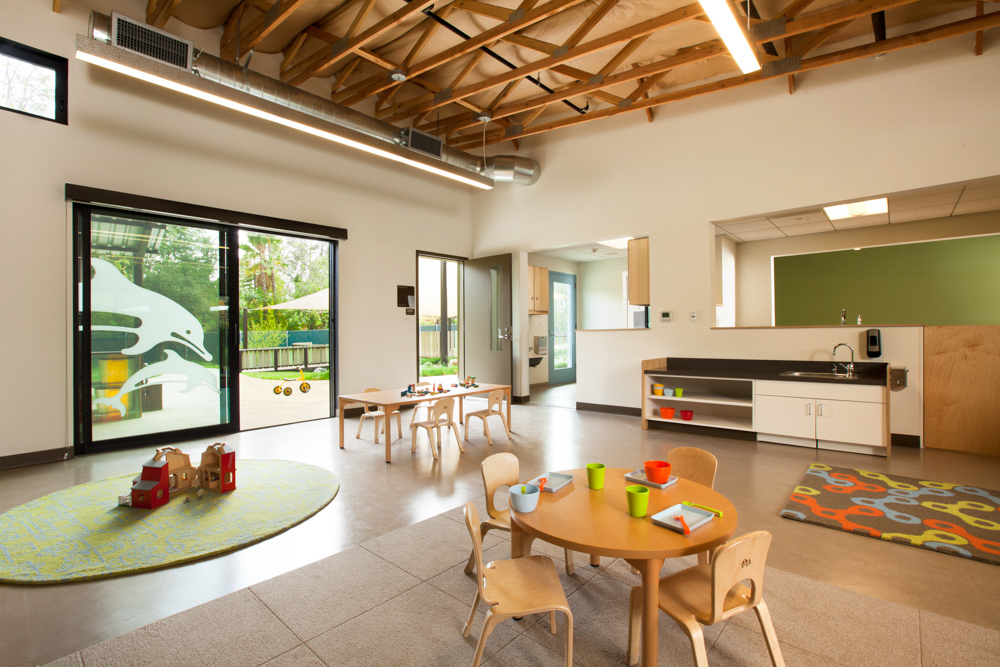
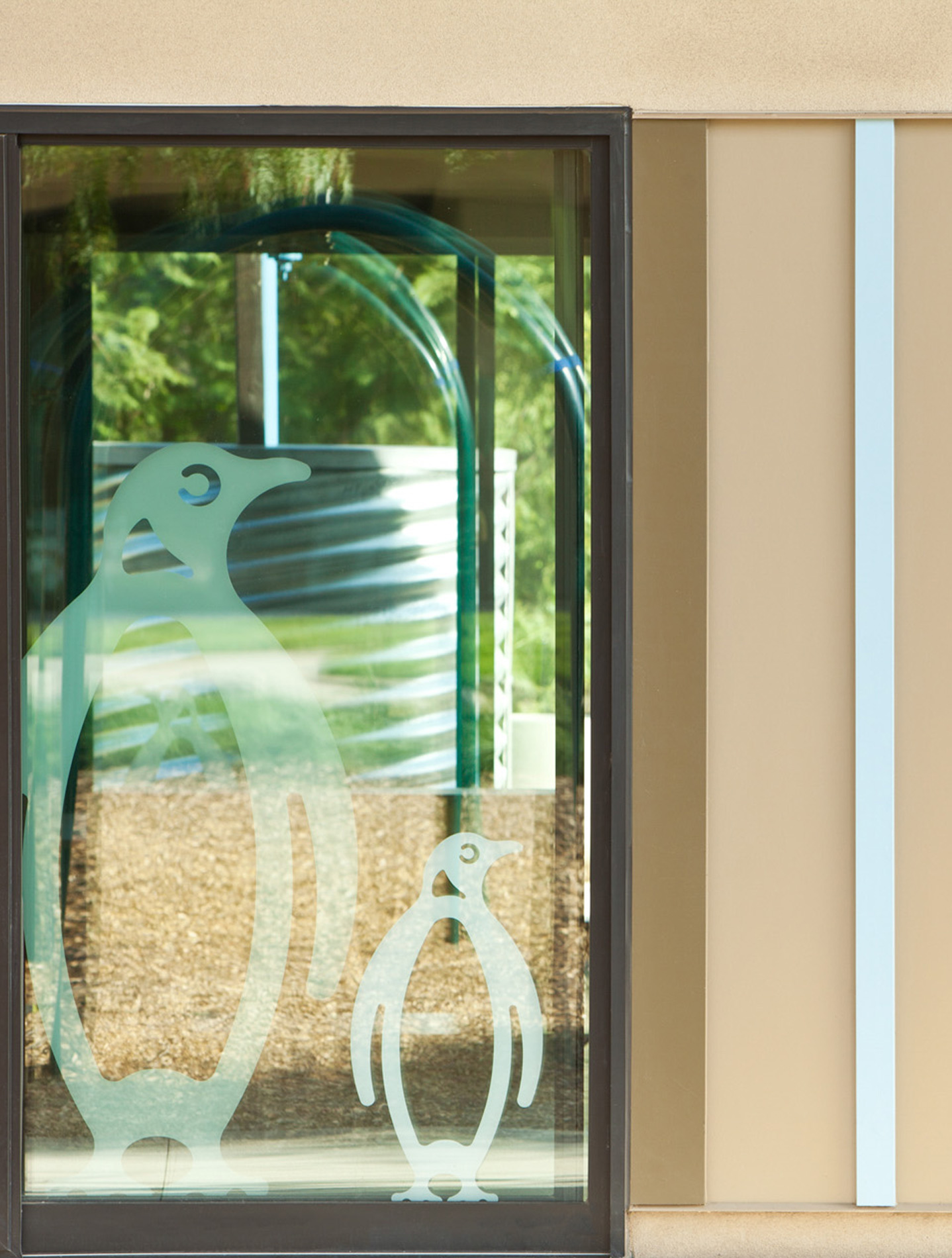
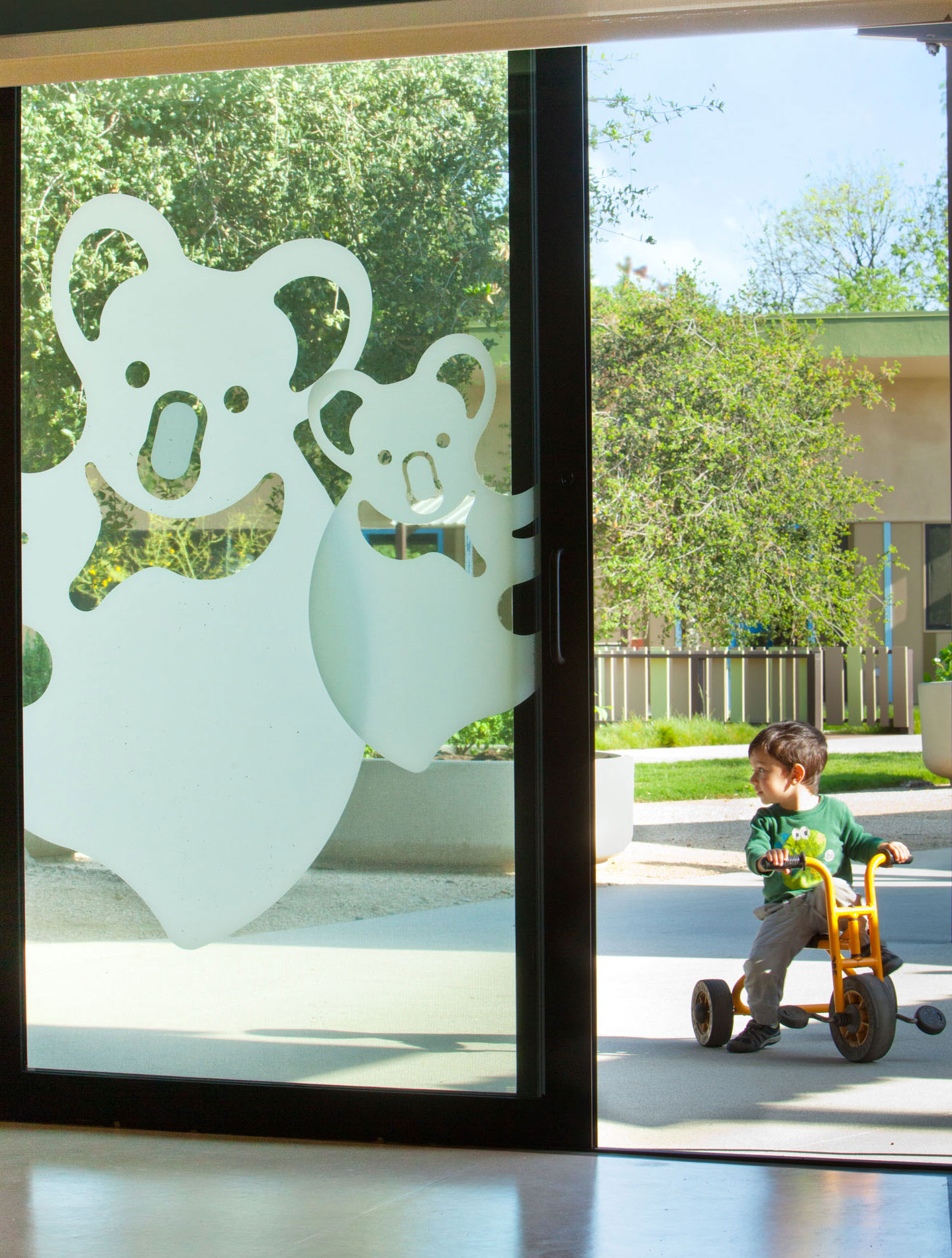
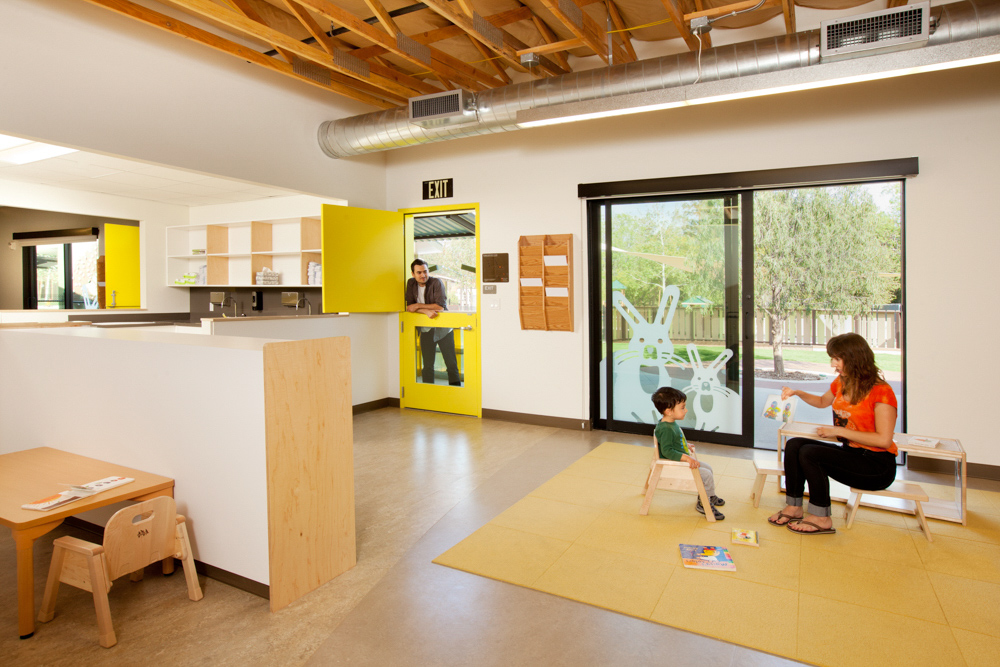
Carved into the sloping contours of the site an ‘arroyo’ serves as a natural source of discovery, filled with rocks, grasses, bugs and birds. It links the yards of all three age groups while functioning as a bioswale to conduct, retain, filter and dissipate storm water on site. Bridges cross the lower stream bed, linking play areas and age groups while allowing children to experience and investigate the three dimensional qualities of the Center’s topography.
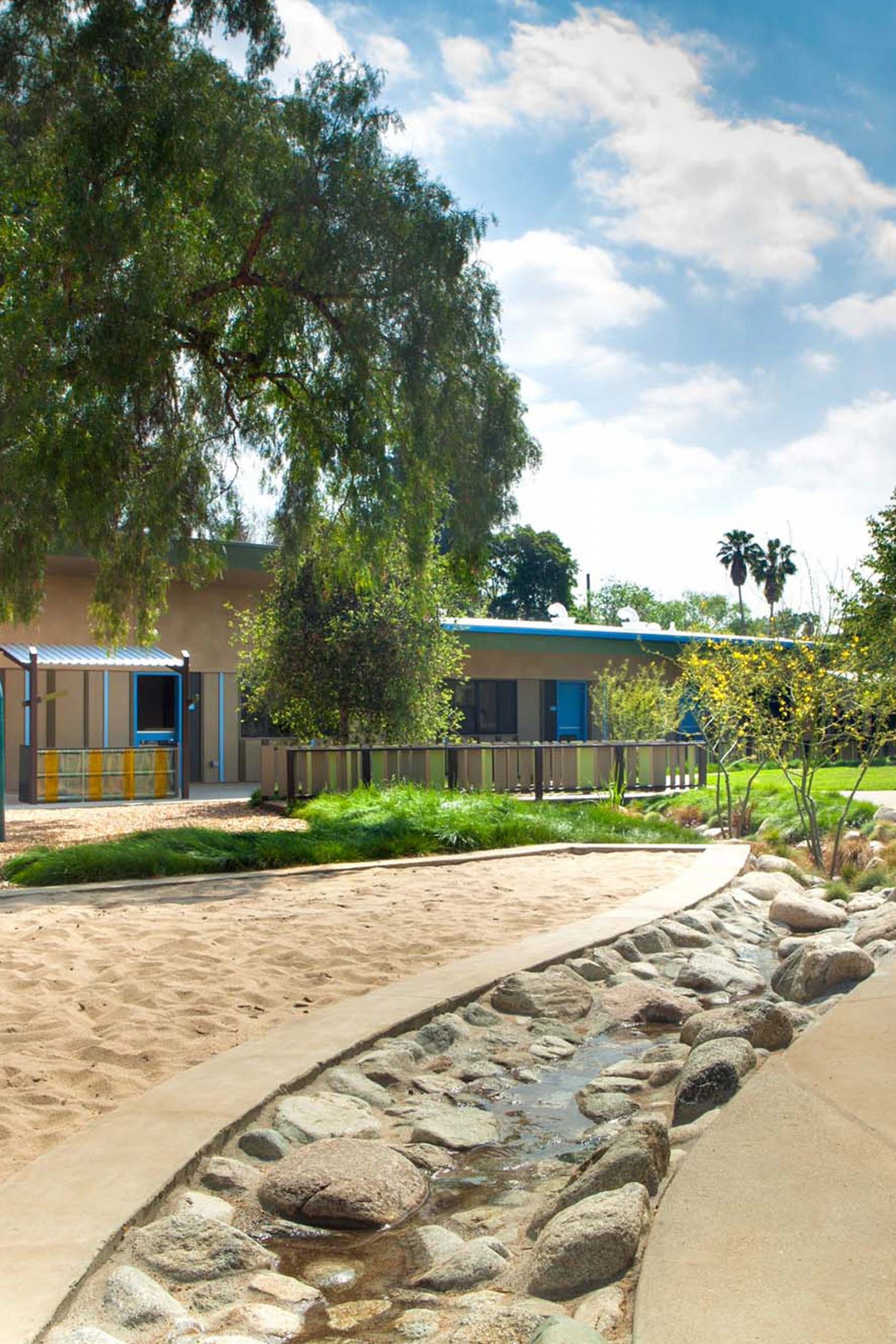
The building program is distributed into three separate and appropriately scaled buildings organized by age group. Infant rooms are located in the lowest southern end of the site, furthest from existing tennis courts and buffered from parking lots by administrative and service wings. Toddlers are located in the center of campus between the youngest and oldest residents with their play yard to the south, adjacent to the Infant yard. Toddlers are in transition and this allows them to see where they came from and where they are going. Pre-schoolers occupy the highest point at the northern boundary of the site, with a view of the toddler rooms and in direct connection with Science/S.T.E.A.M. Pavilion.
