The reconstruction of existing buildings has experienced a substantial surge over the past two decades. More owners and developers are opting to reposition buildings to achieve maximum value.
Driven by sustainable strategies, this can result in up to a 46% energy use reduction and has less impact on the environment than new construction. The emerging trends of building conversion offer flexible design solutions and more efficient project timelines.
RIOS’ portfolio of reimagined building types accommodates a range of tenants in evolving industries and use cases. The resulting designs offer flexible spaces, indoor-outdoor connections, and well-being amenities for a thriving, sustainable lifestyle for tenants and visitors alike.
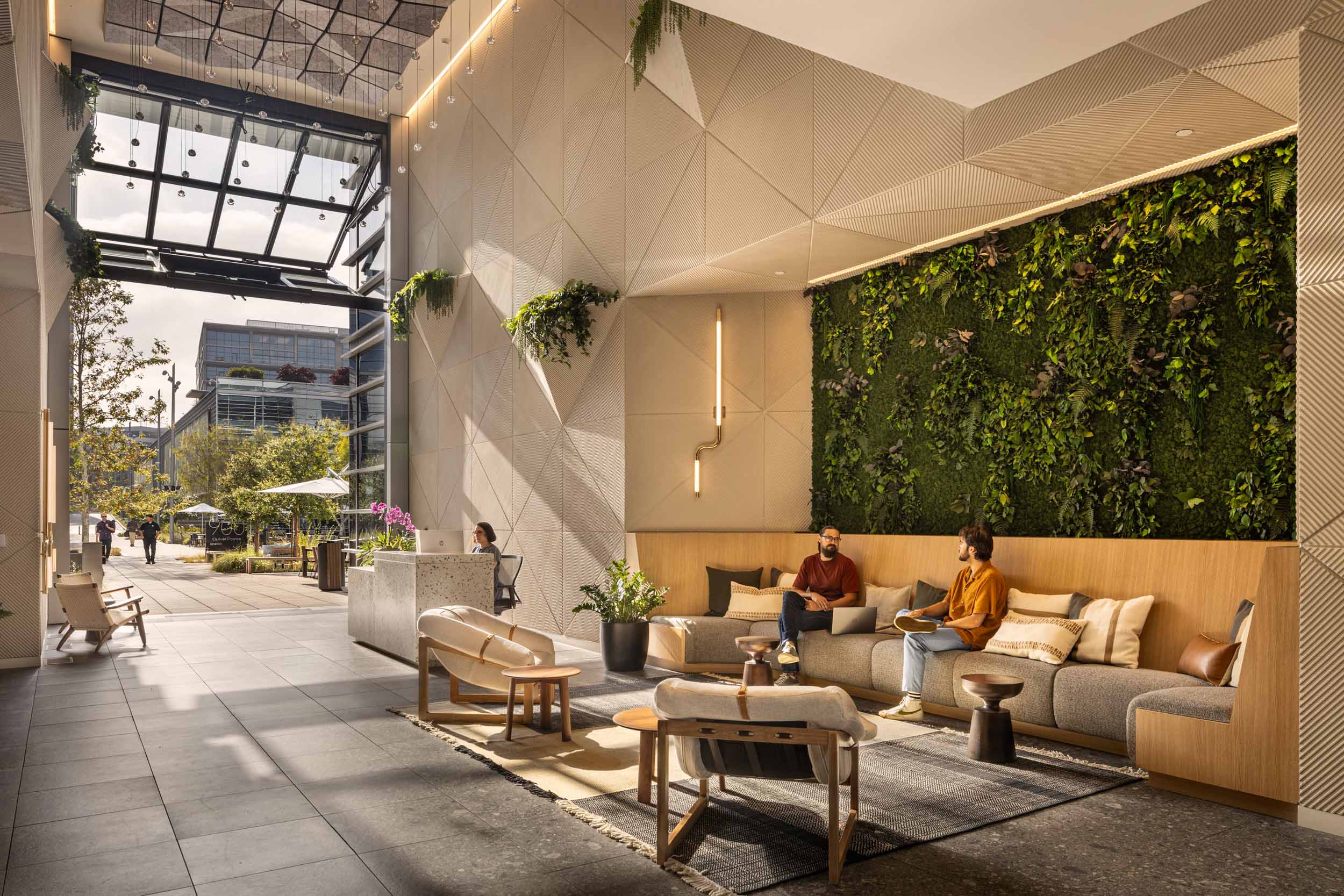
New operable doors at this office campus introduce fresh air and connect tenants to the redefined landscape and plaza.
The Campus at Horton, a collaboration with Stockdale Capital Partners and RDC, is one of the largest adaptive reuse project in the western US – converting retail to life science and research space with a net zero approach. The site keeps 700,000 sq. ft. of its original retail space, repurposes elements of its postmodern architecture, and introduces new creative office and lab space. Amenities like dining, retail, and ample green space reshape the mall into a new center of discovery. With its proximity to housing, transportation, and entertainment, the campus offers flexible, scalable workplaces.
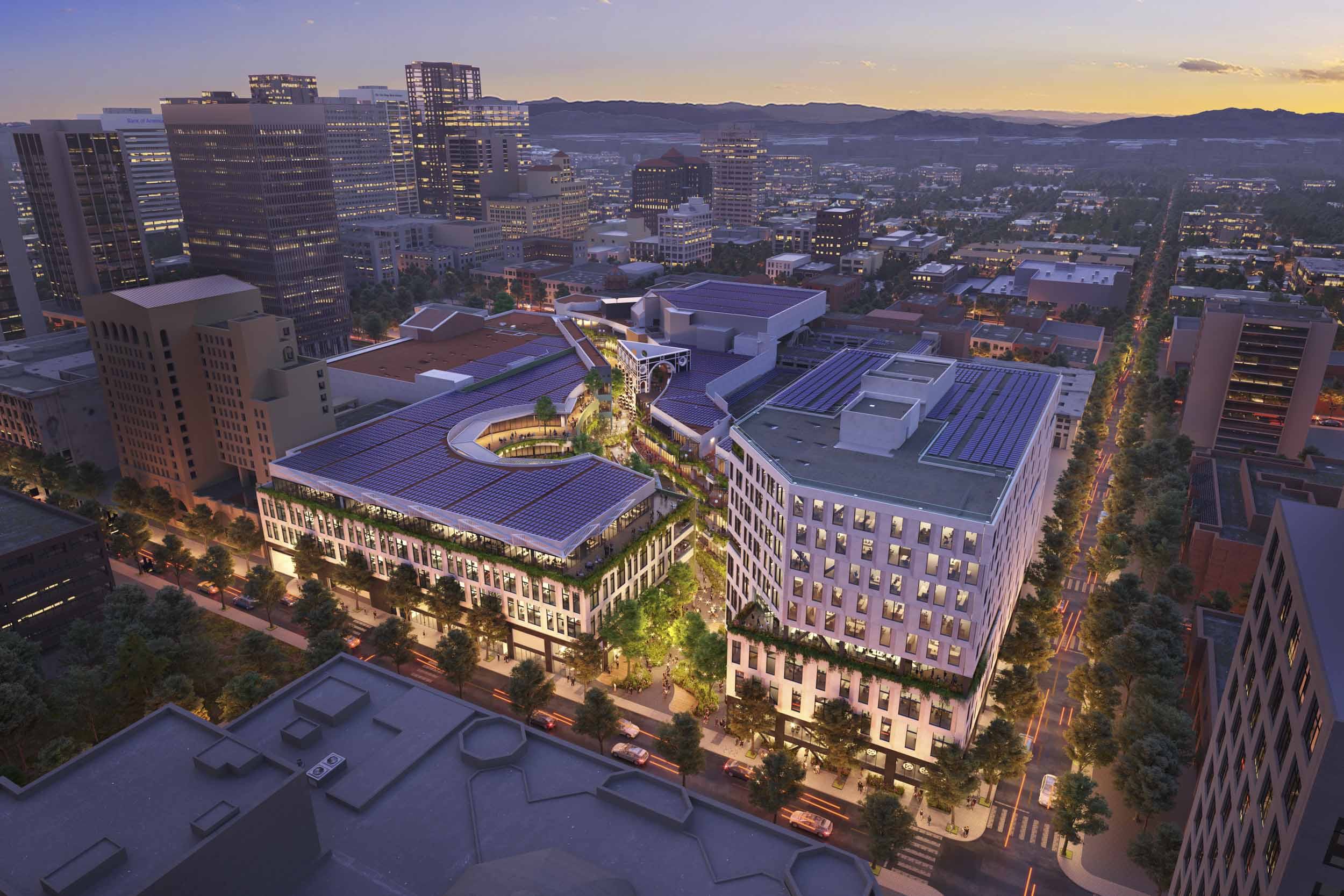
An outdoor circulation corridor is reimagined as a central Canyon connecting major public areas to a park at Horton Plaza. (Visual by ATCHAIN)
The renovation of this office campus creates a flexible indoor-outdoor workspace with new outdoor areas, improved air circulation, and a lush, tenant-friendly plaza replacing hardscape. The sustainability-focused landscape design will sequester 454 metric tons of CO₂ over its intended 50-year life span while enhancing well-being for tenants.
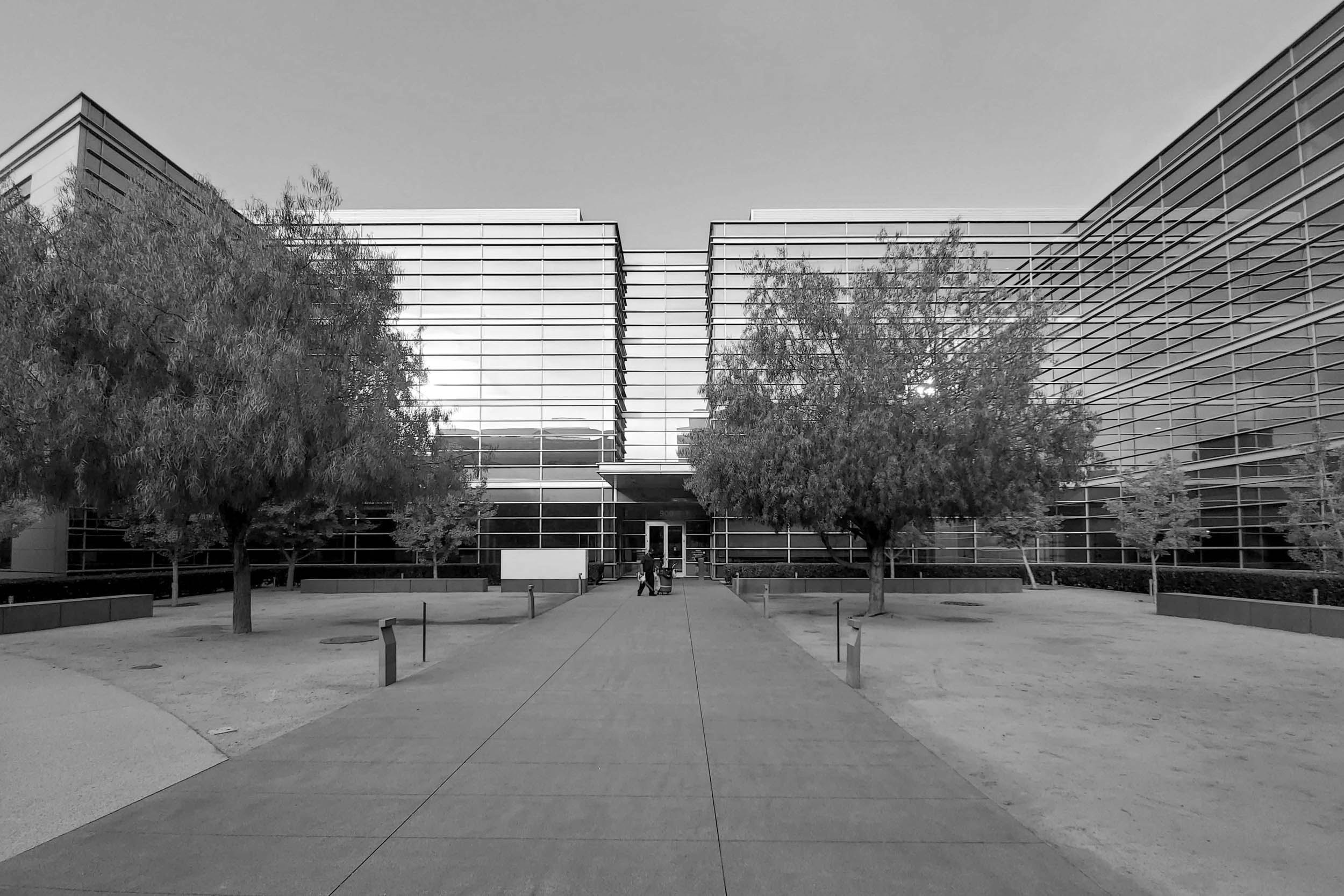
Before
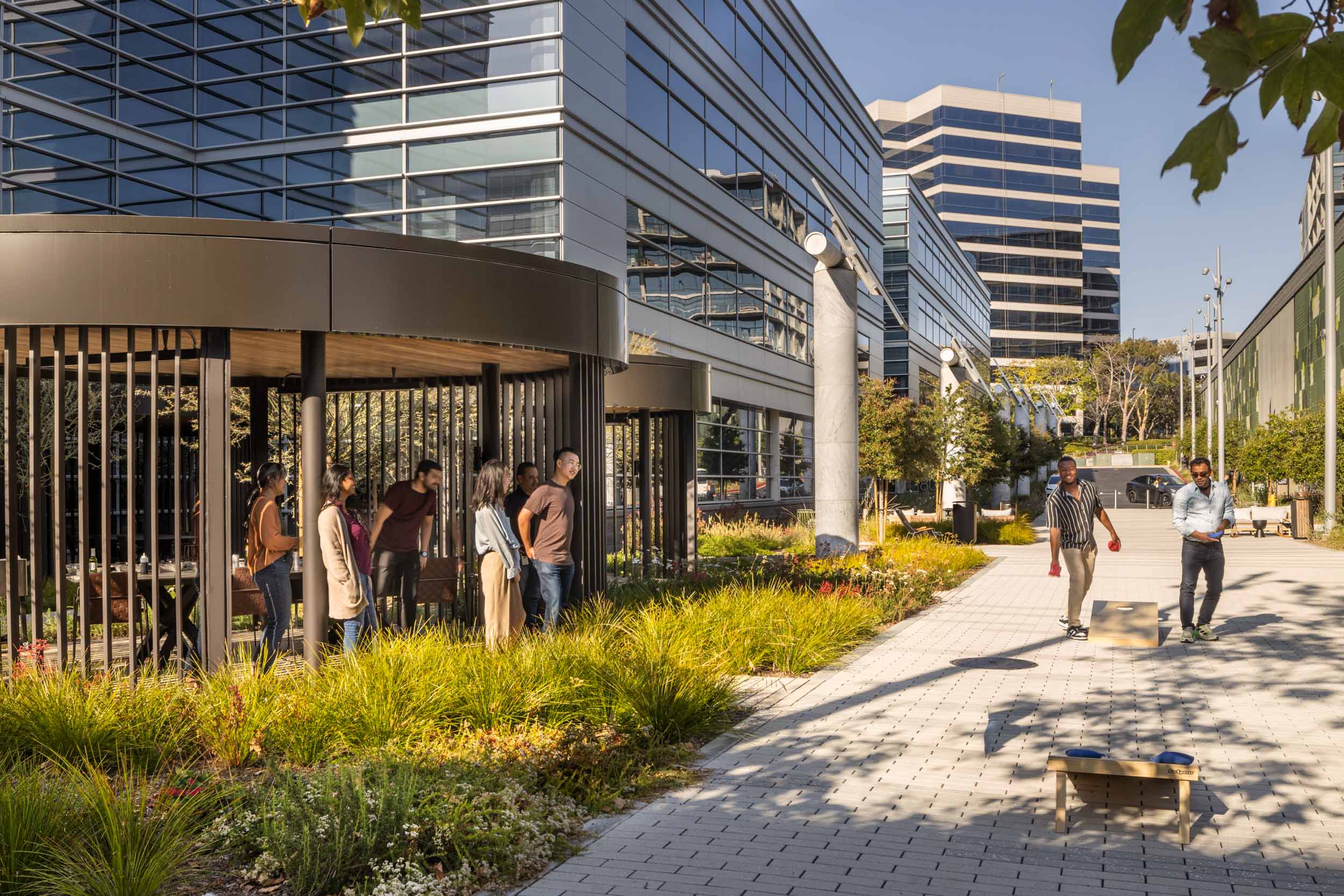
After
The transformation and preservation of a modernist building that formerly stood as a 5-story windowless office now reflects an airy and inviting destination. The redesign maintained the spirit of the original building, but carved a new atrium to emphasize natural light, fresh air, and outdoor spaces to establish a healthy workplace.
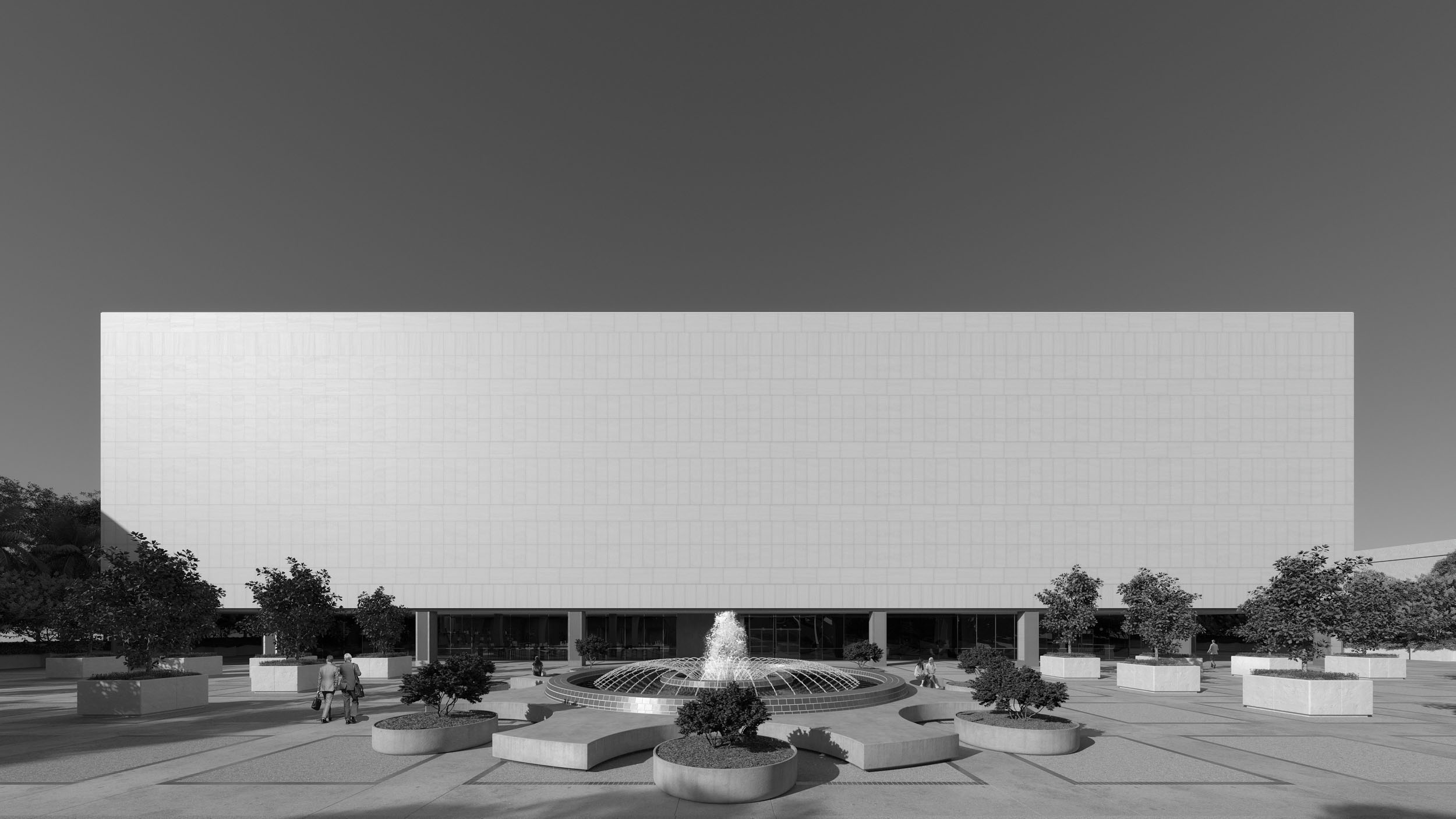
Before: Edward Durell Stone's 1974 design
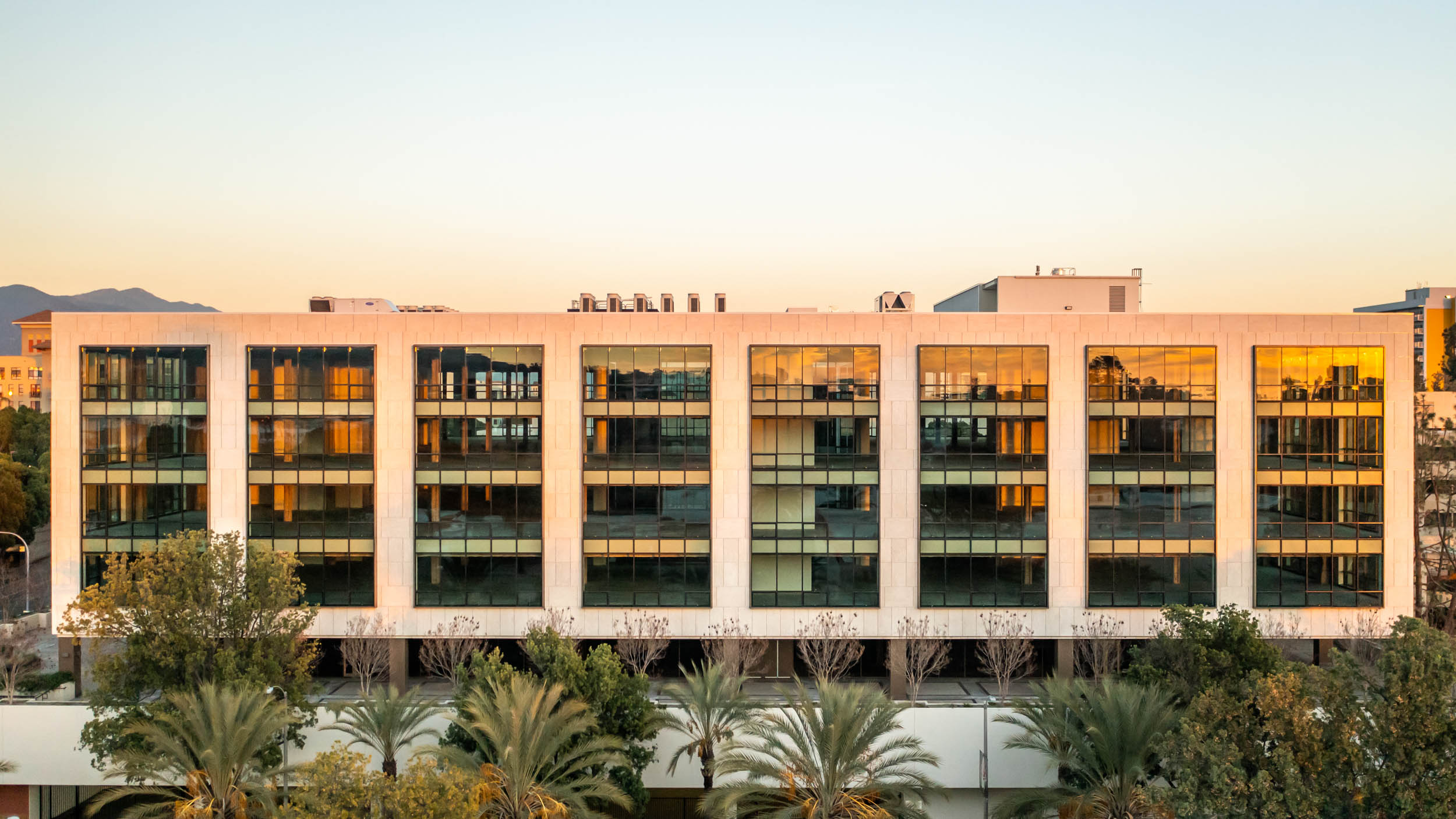
After
Spanning 1.4 million sq. ft., this project creates a unified, accessible campus near a thriving area known for its tech startups and desirable coastal neighborhoods. The main lobby connects five office towers, extending the building’s functionality in line with the region’s hospitable climate.
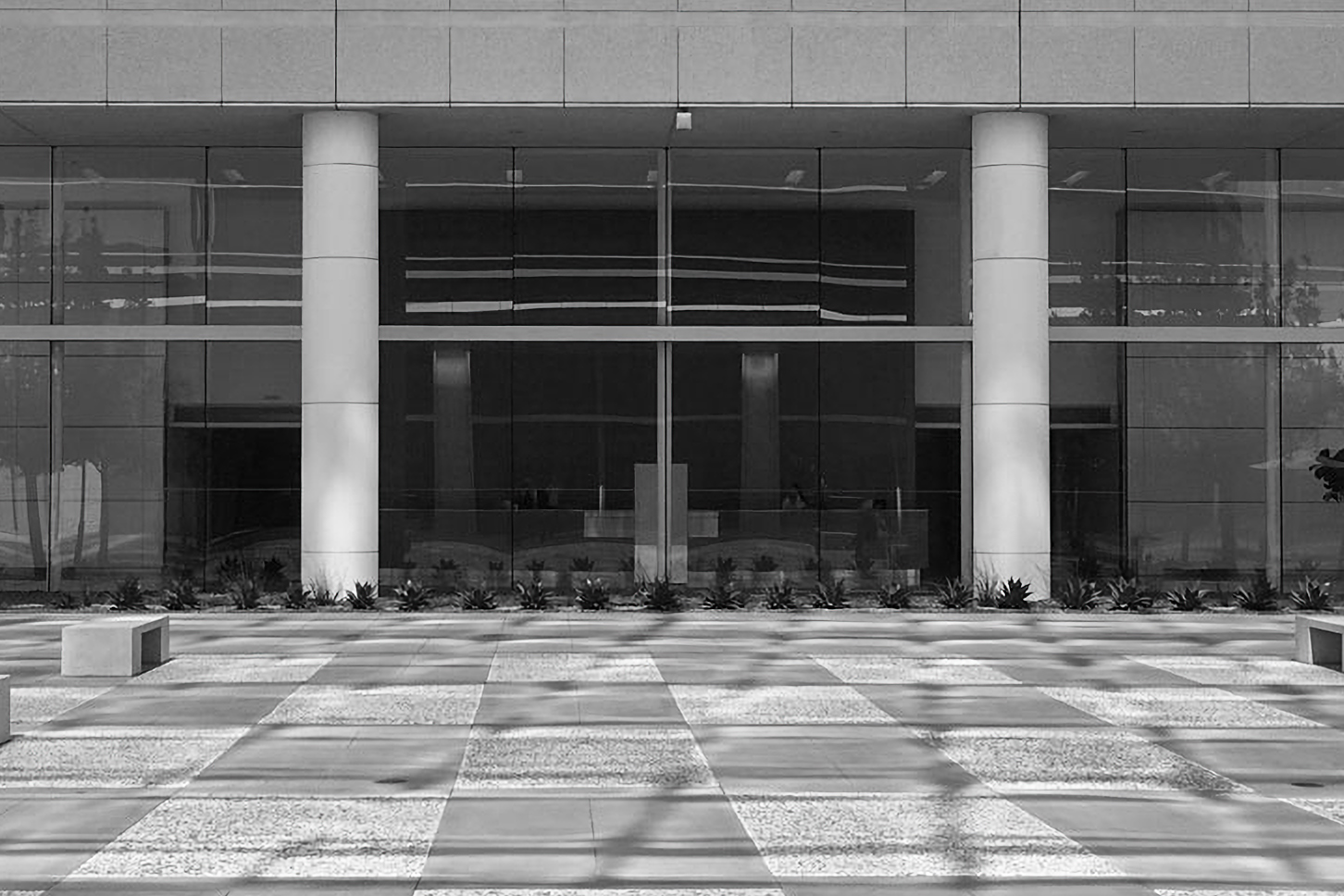
Before
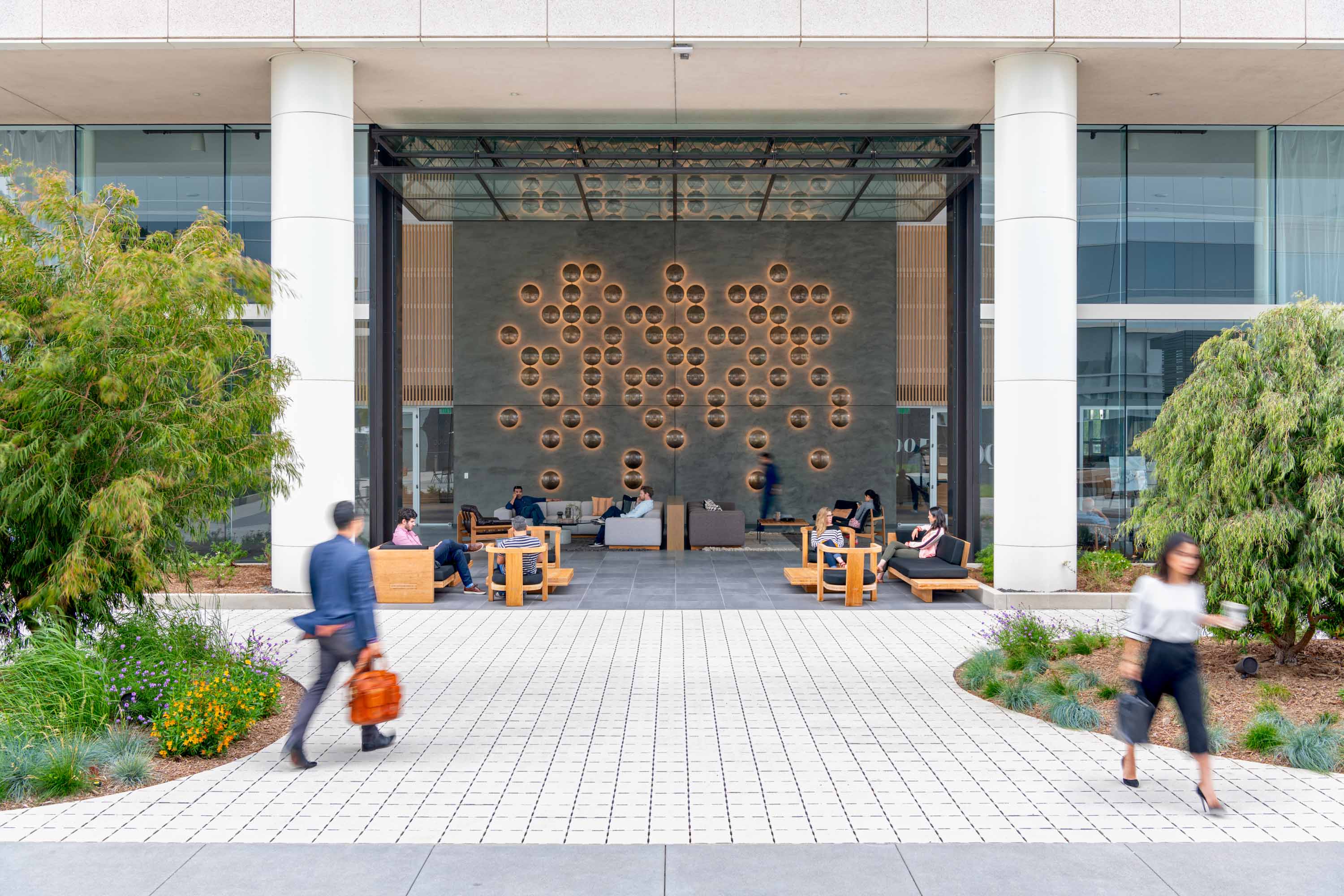
After
Reviving a 1983 building, this commercial repositioning project adds approximately 25% more outdoor seating and a 6,000-sq. ft. plaza that reclaims the streetscape for both tenants and public. The centerpiece is a louvered canopy and and a façade reimagined with dynamic LED lighting, providing a memorable presence at the gateway to a prominent cultural hub.
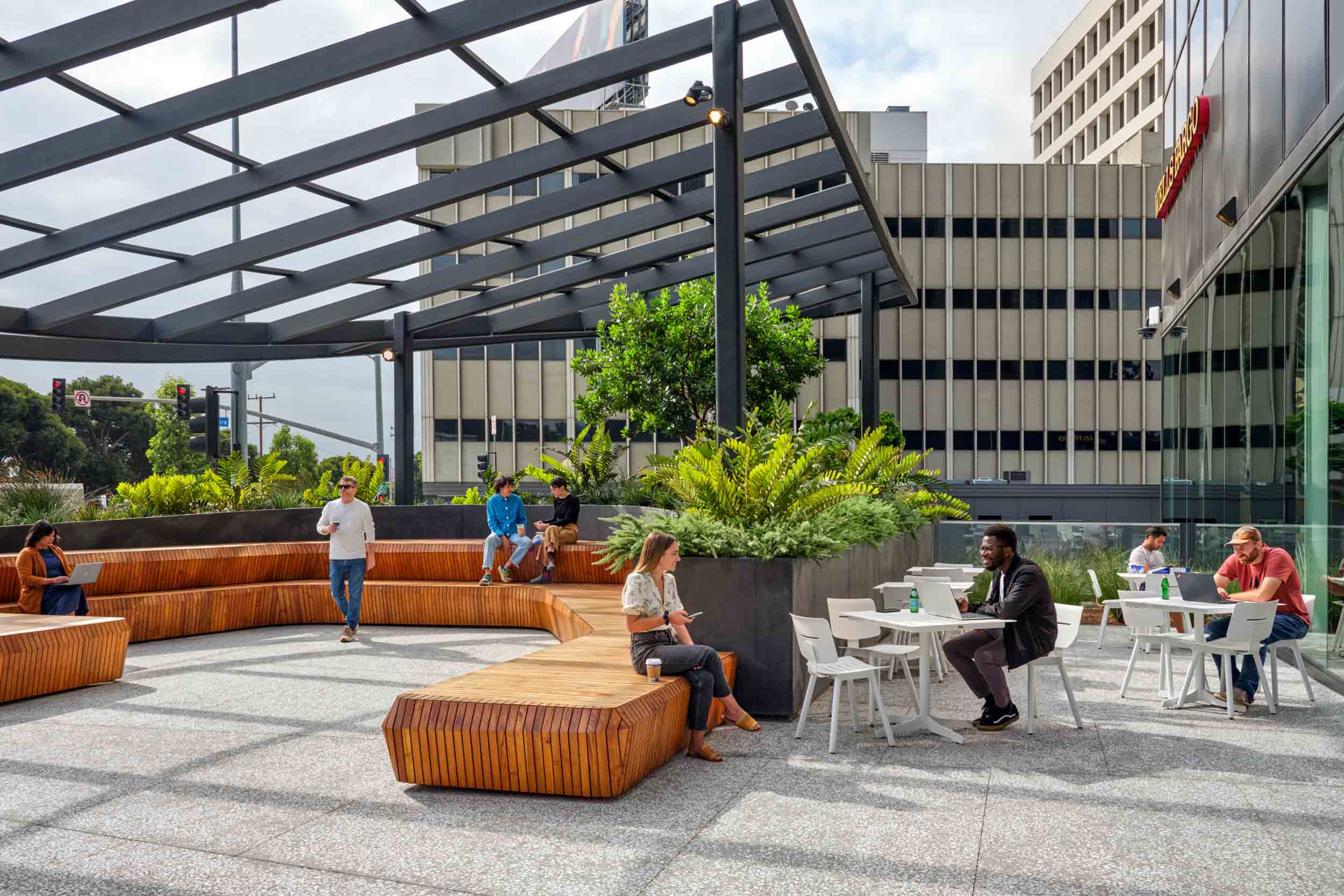
New ground floor spaces on all sides of this office building provide ample seating shielded from the busy street.