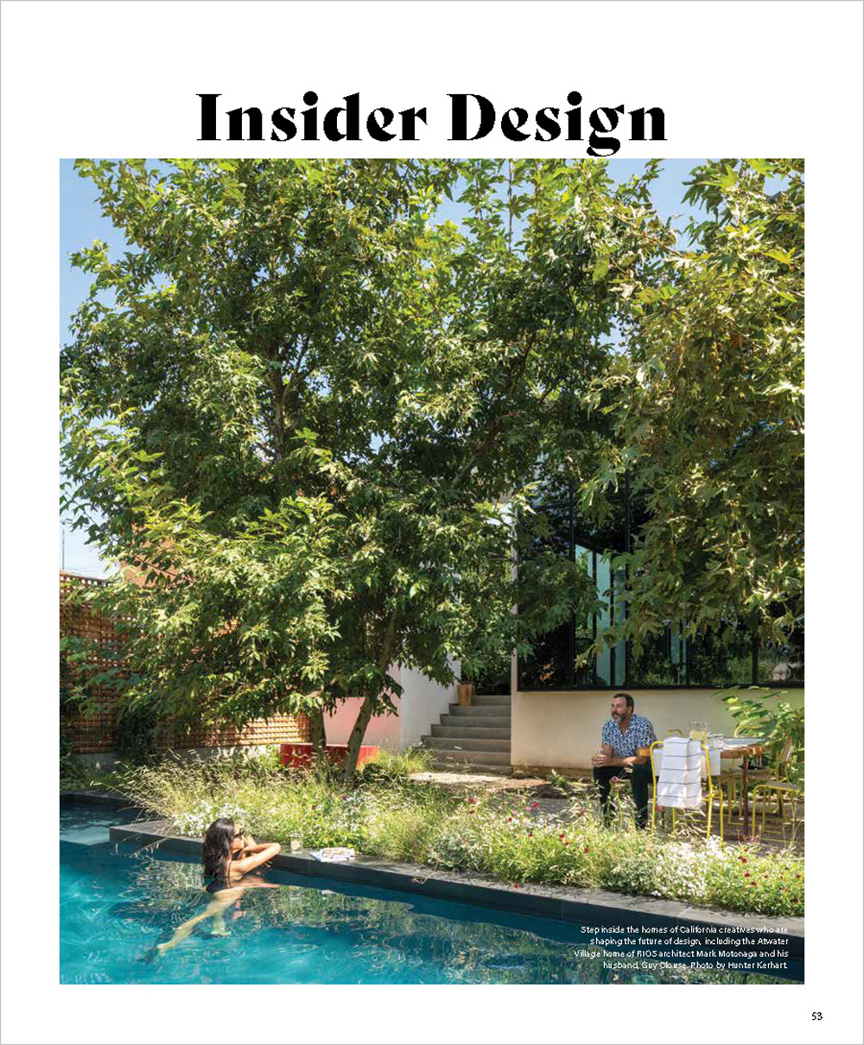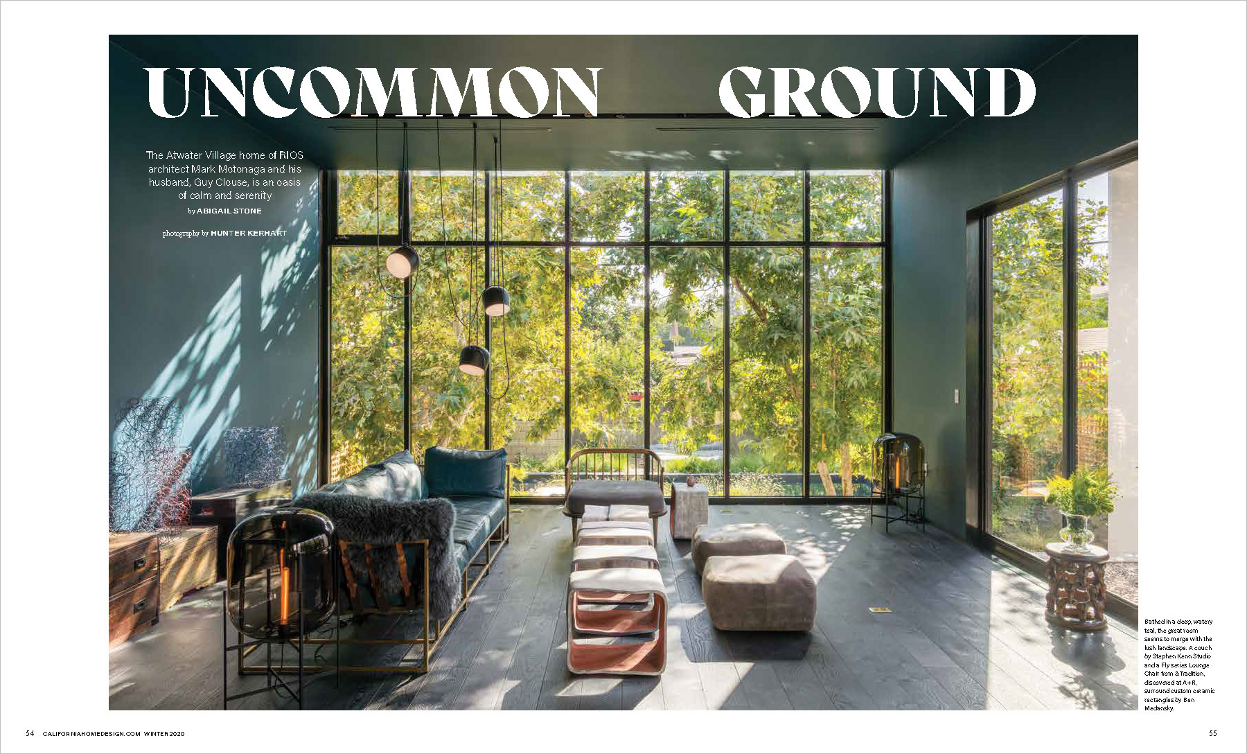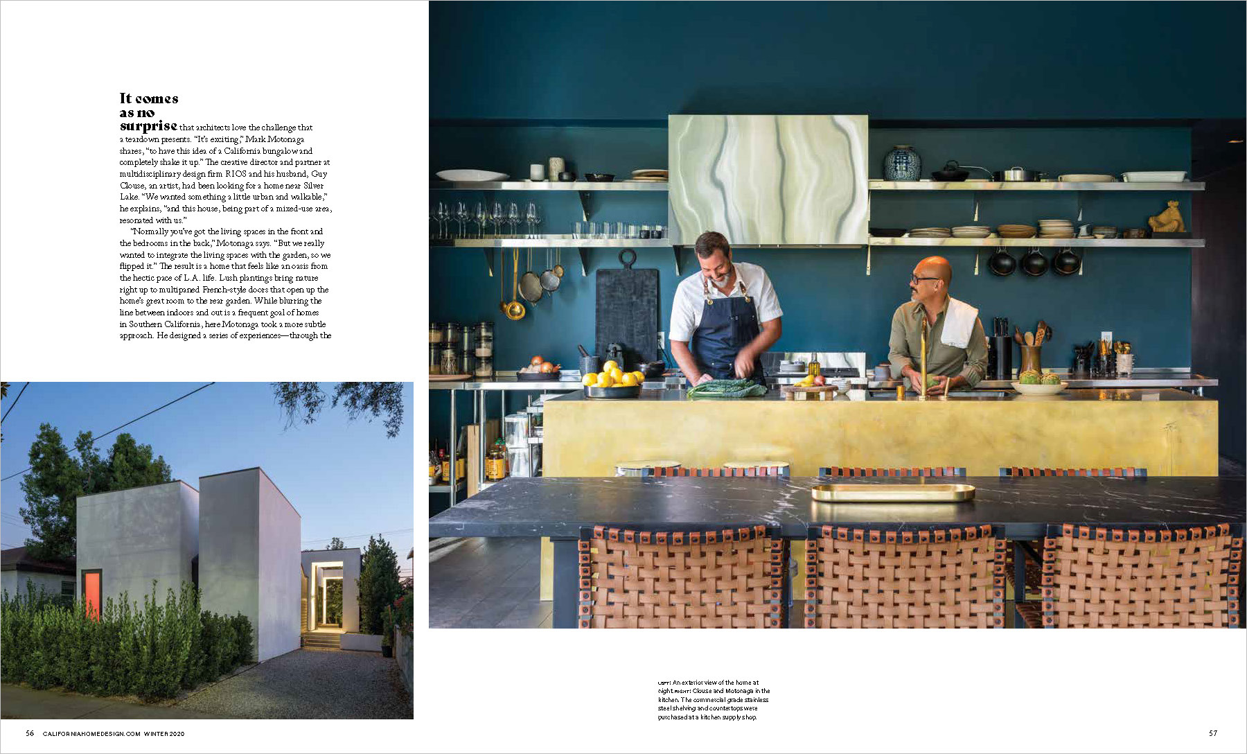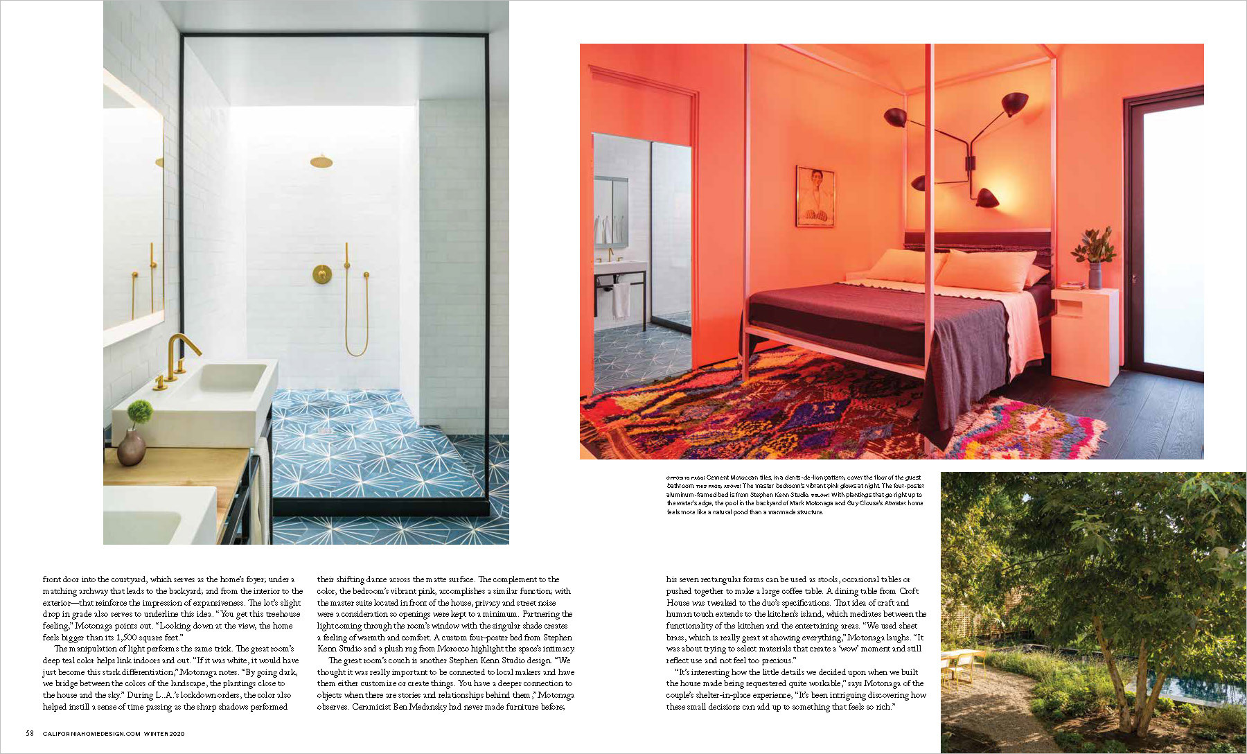
CA Home + Design Magazine Winter 2020
Modern Bungalow is highlighted in the Winter 2020 issue of CA Home + Design. The article speaks to the design of the home, noting why and how the design is an inverse bungalow, and calls out key features of the home such as the lush plantings, French-style doors, manipulation of light, and the reasoning behind the home’s color selections.

— Mark Motonaga, Creative Director
“We wanted something a little urban and walkable,” he explains, “and this house, being part of a mixed-use area, resonated with us.”
“Normally you’ve got the living spaces in the front and the bedrooms in the back,” Motonaga says. “But we really wanted to integrate the living spaces with the garden, so we flipped it.” The result is a home that feels like an oasis from the hectic pace of L.A. life. Lush plantings bring nature right up to multipaned French-style doors that open up the home’s great room to the rear garden. While blurring the line between indoors and out is a frequent goal of homes in Southern California, here Motonaga took a more subtle approach. He designed a series of experiences—through the front door into the courtyard, which serves as the home’s foyer; under a matching archway that leads to the backyard; and from the interior to the exterior—that reinforce the impression of expansiveness. The lot’s slight drop in grade also serves to underline this idea. “You get this treehouse feeling,” Motonaga points out. “Looking down at the view, the home feels bigger than its 1,500 square feet.”

