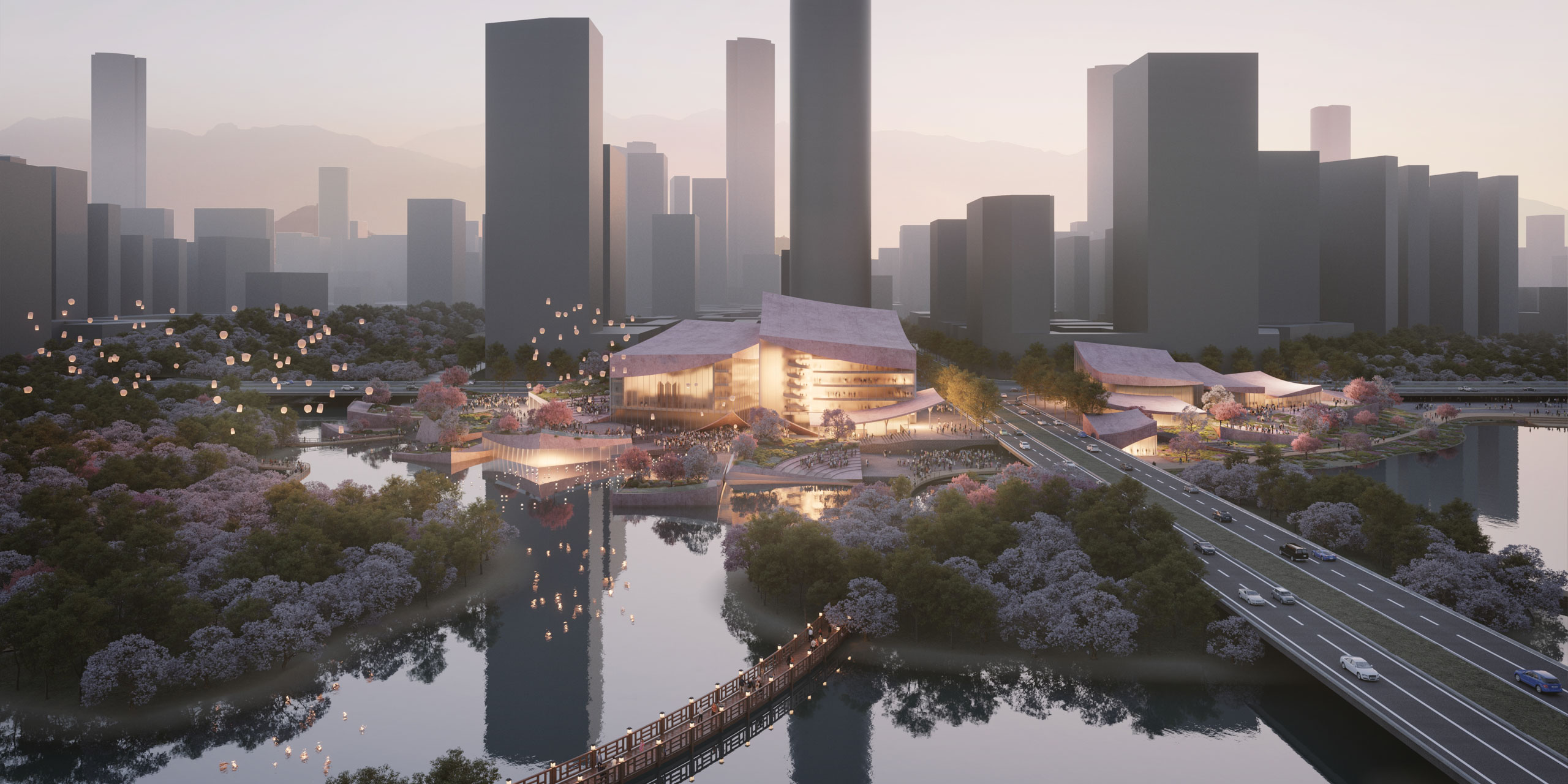
Aerial view looking west (Visual by Narrativ) / 西视角鸟瞰图
RIOS participated in the international competition for the concept design of the Optical Valley Grand Theater and Concert Hall in Wuhan, China. The program calls for a “world-class high-tech park” with the goals to build an open, diverse, and vibrant educational and cultural hub, promote the integration of the industry and city, as well as continuously enhance residents with a sense of cultural acquisition and happiness. Our proposal positions the new Grand Theater and Concert Hall as the city’s distinctive urban center, connecting architecture with science, technology, nature, and public transit.
Wuhan’s abundant rivers, beautiful lakes, and vast forests are the envy of the world, and each spring invites millions to witness the cherry blossom season unfold throughout the city. Our proposal, inspired by Wuhan’s majestic cherry blossom trees, designs the buildings, landscape, and civic plaza in forms that capture the poetry and drama of falling petals.
This language extends across both sites and into the water, creating a series of beautiful, terraced planters at the water’s edge. Our design approach maximizes the connection between the proposed buildings and the natural setting with the performance venues oriented to provide panoramic landscape views.
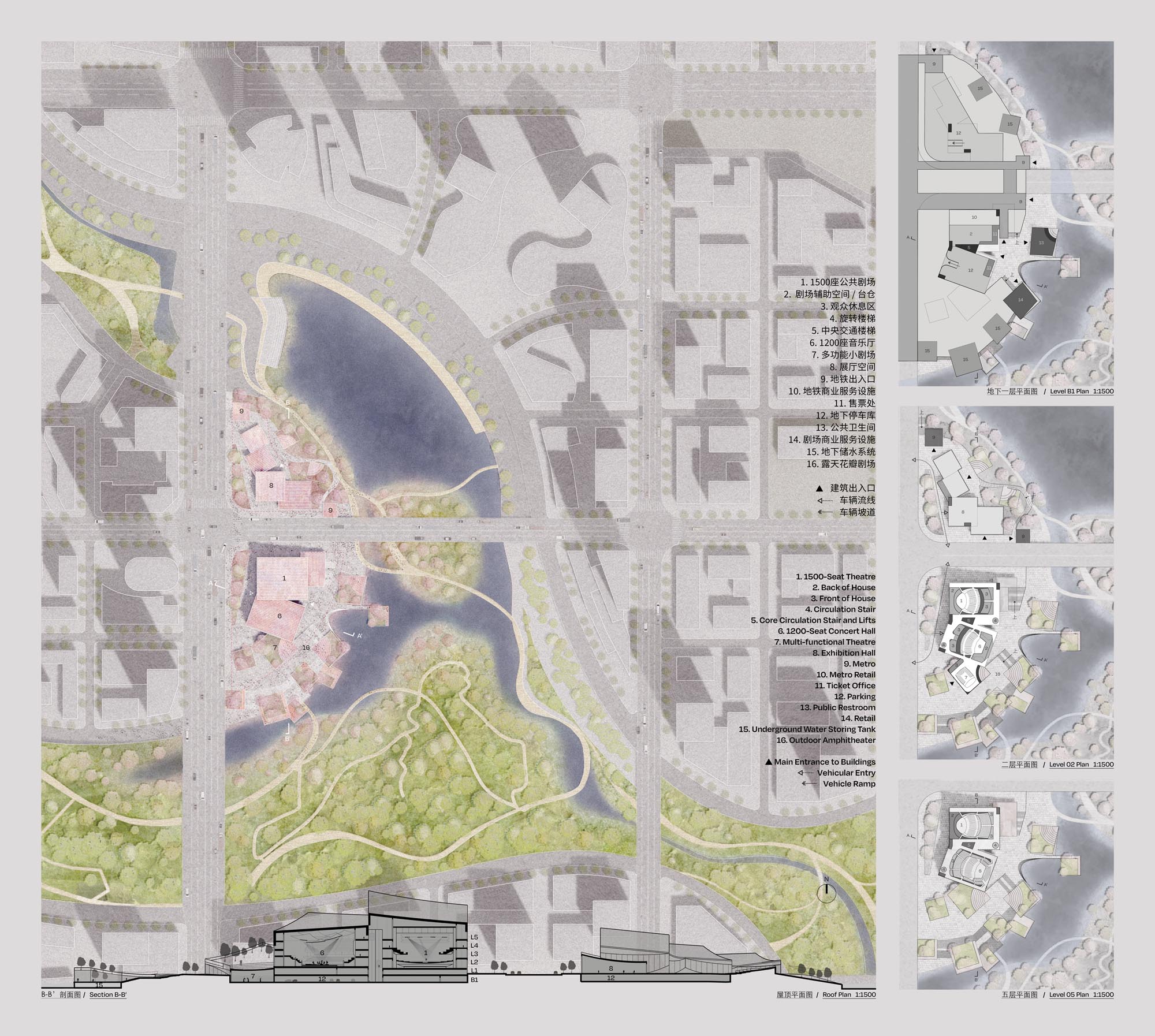
Grand Theatre and Concert Hall Site Plan / 屋顶平面图
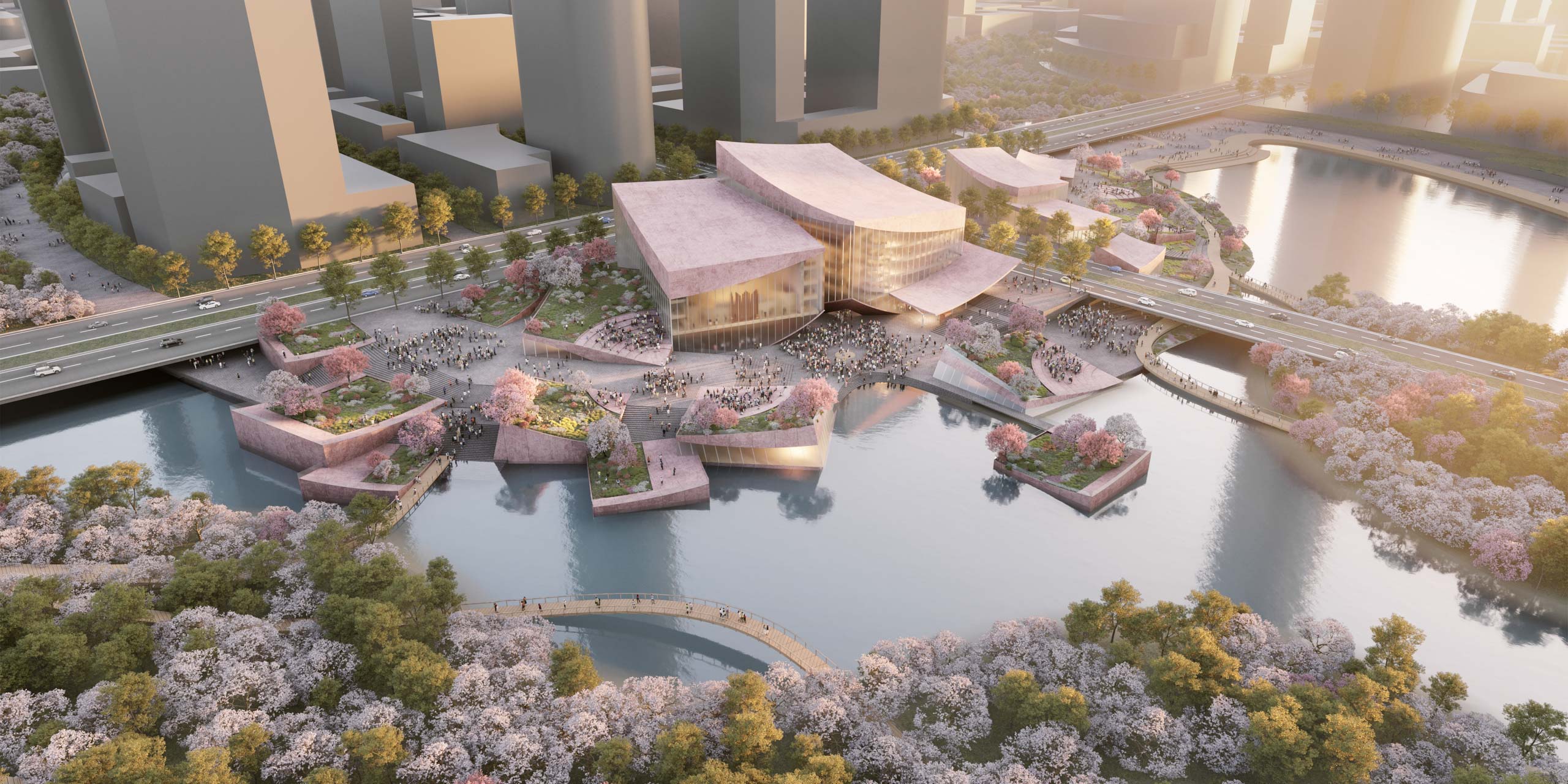
Aerial view looking north-west (Visual by Narrativ) / 西北视角鸟瞰图
The new civic plaza at the heart of the southern plot is sunken to provide a direct connection with the water while amplifying activity with access to proposed public transit, primary entrances to the facility, and potential retail activation along the waterfront.
To the north of the site, the exhibition halls are elegantly arranged around an external courtyard with dramatic city views and an abundance of green space. The dynamic new landscape is performatively driven to implement stormwater catchment sitewide.
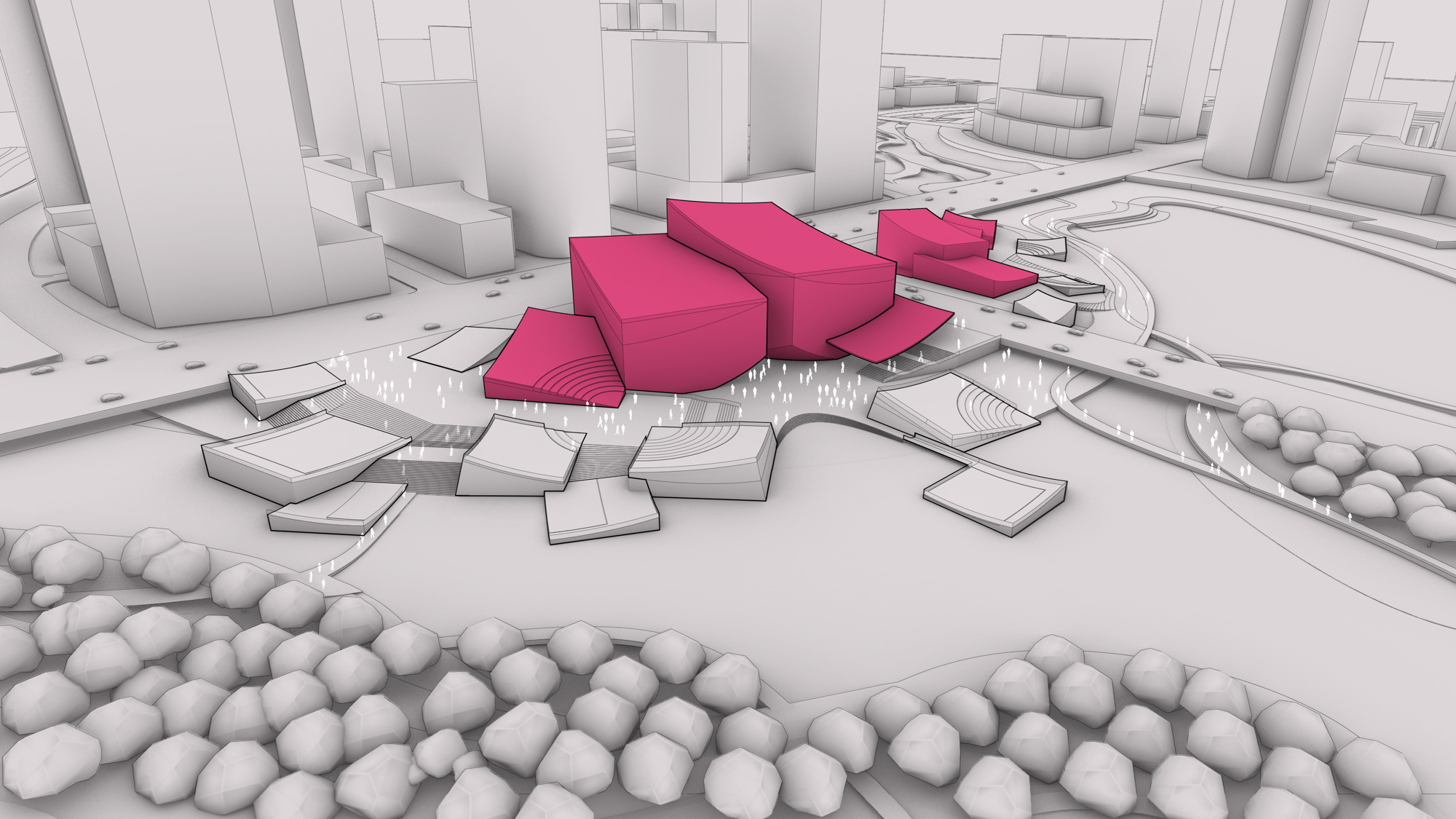
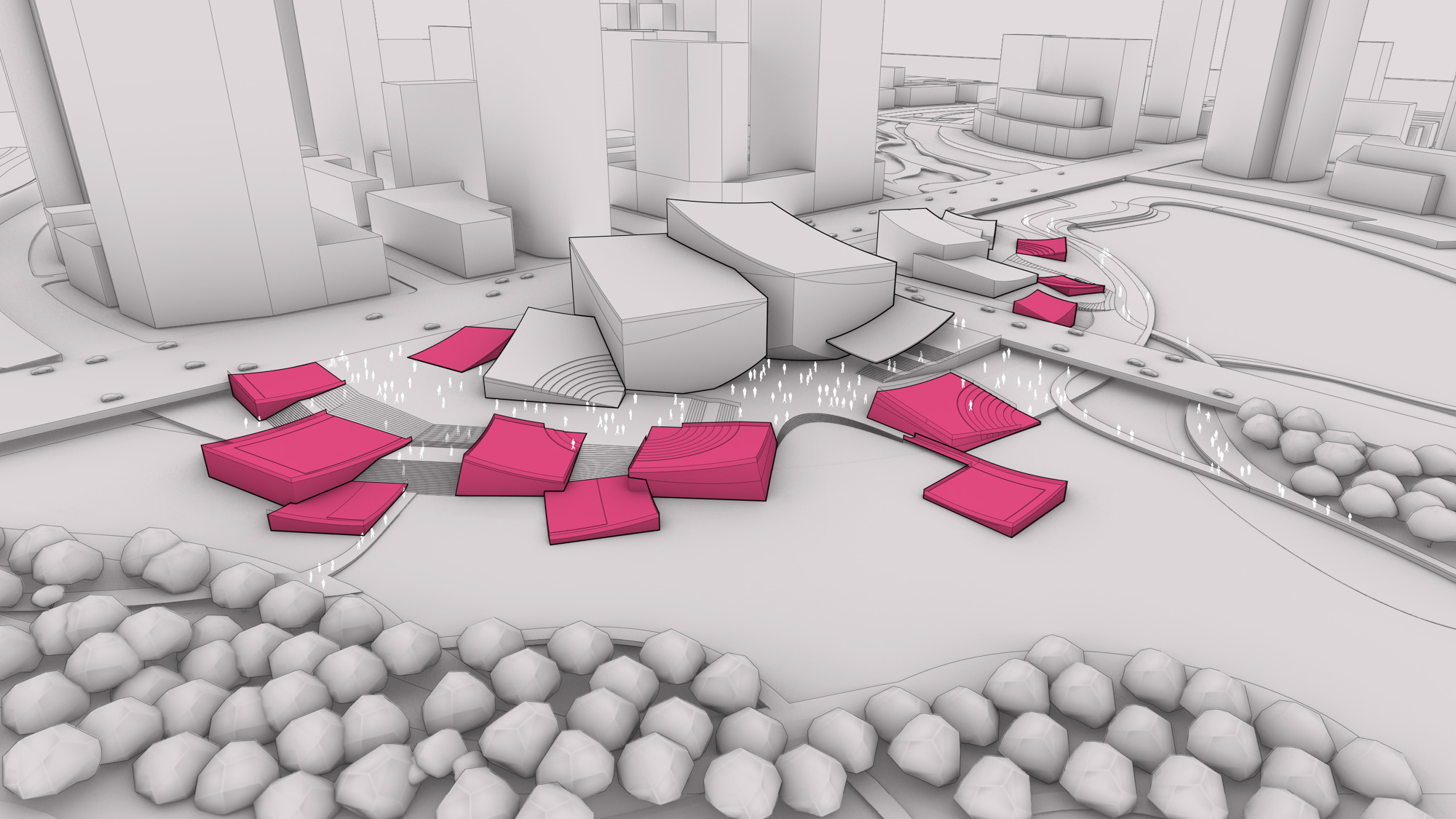
The buildings take the shape of eight falling blossom tree petals. Four petals to the south provide the performance venues and a canopy, and the other four petals to the north create the Exhibition Halls.
The landscape and public realm spaces, also in the form of thirteen falling petals, serve a variety of functions, including retail areas, metro entrances, lush planters, informal amphitheaters, water storage volumes, and public restrooms.
The spaces between the petals form a new civic center with direct access to the performance venues and the city’s green core. A network of bridges and walkways meander across the water and forests to create a pedestrian-friendly urban oasis.
Several new entrances to the metro are provided on the northern and southern plots, ensuring the theater integrates into the city’s sophisticated mass transit system.
The scheme seamlessly integrates into the city’s green core with extensive planting, offering unique and captivating experiences. Its vast, lush green core will provide a truly distinctive urban center for the new city.
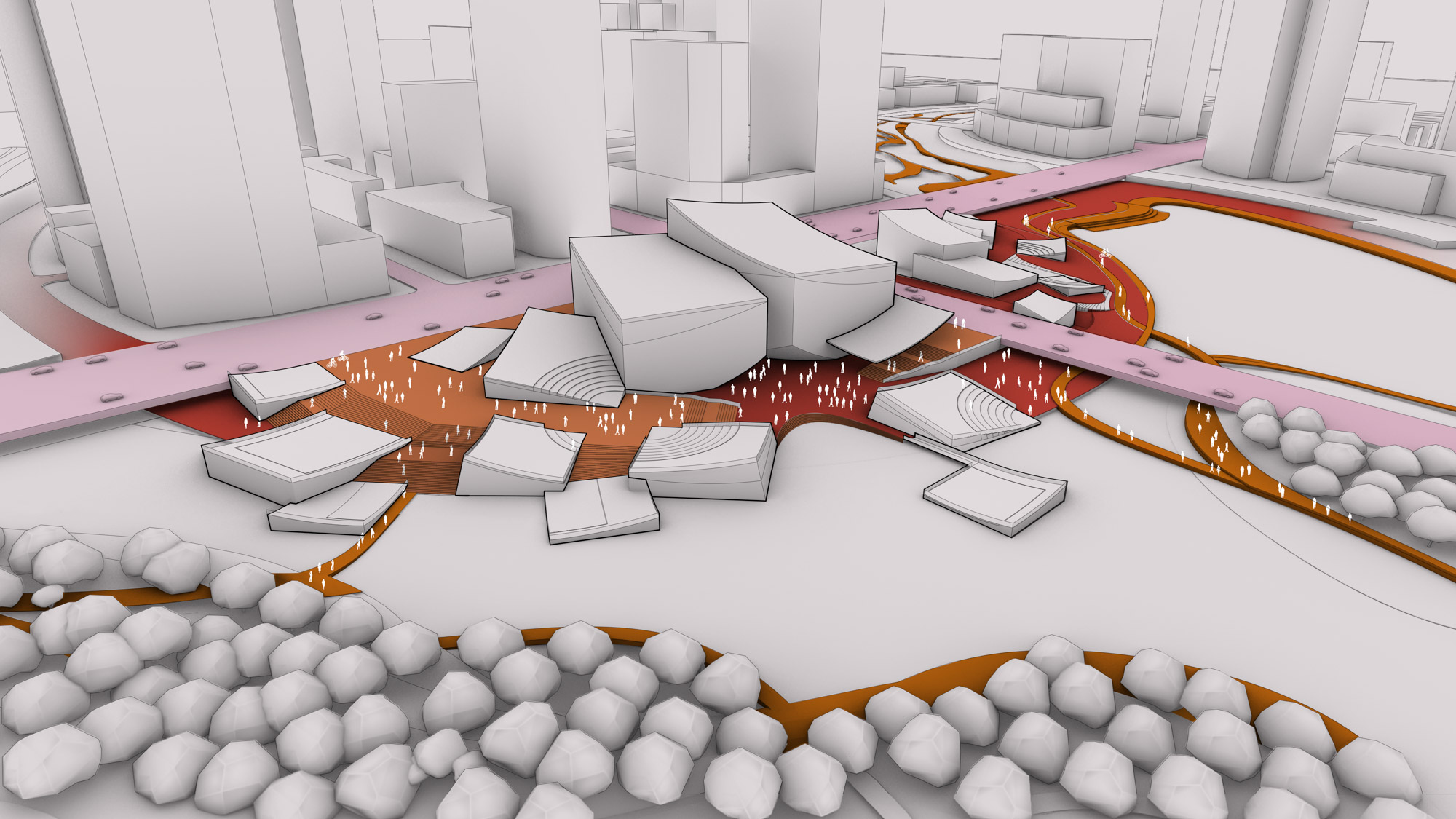
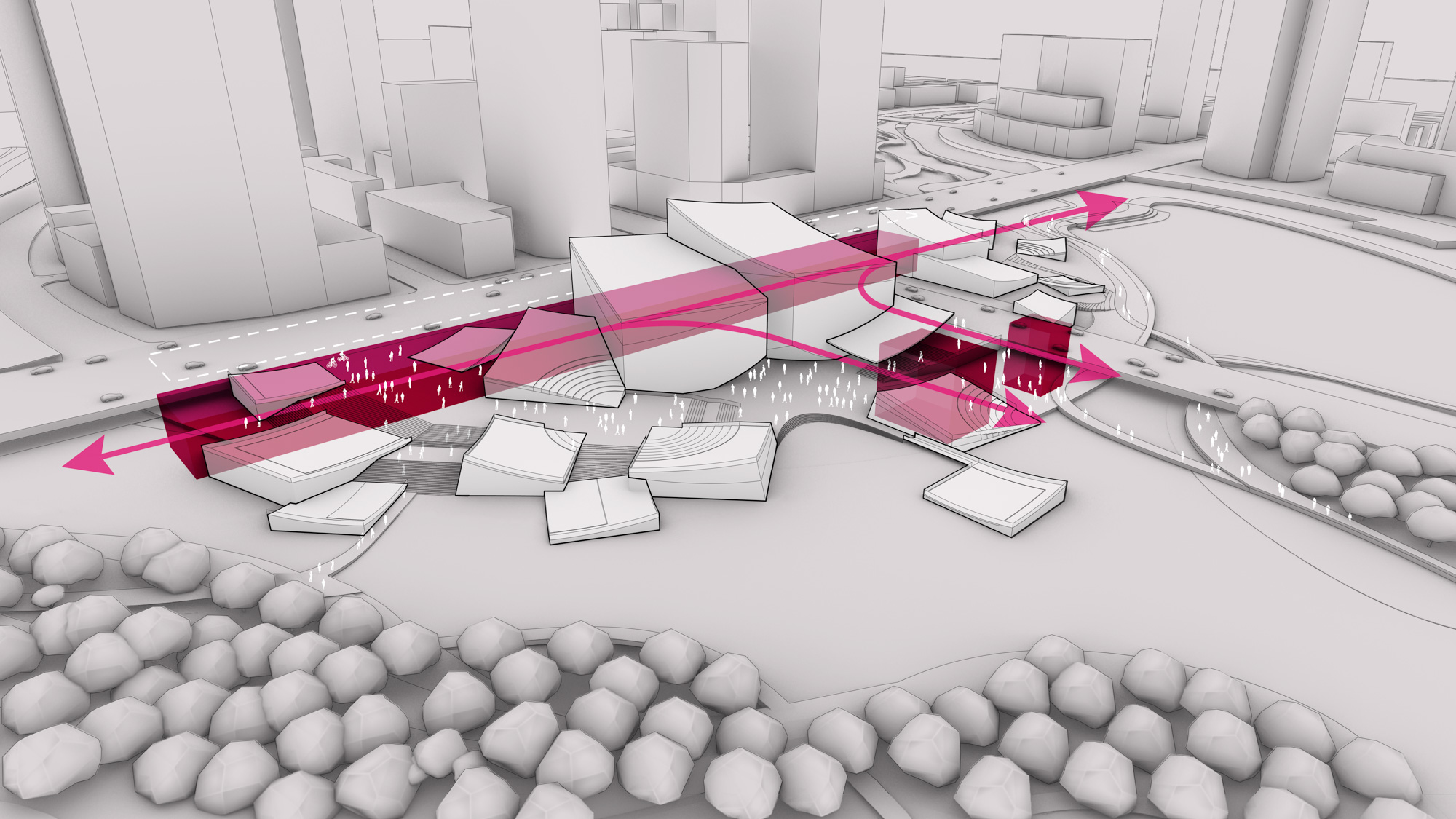
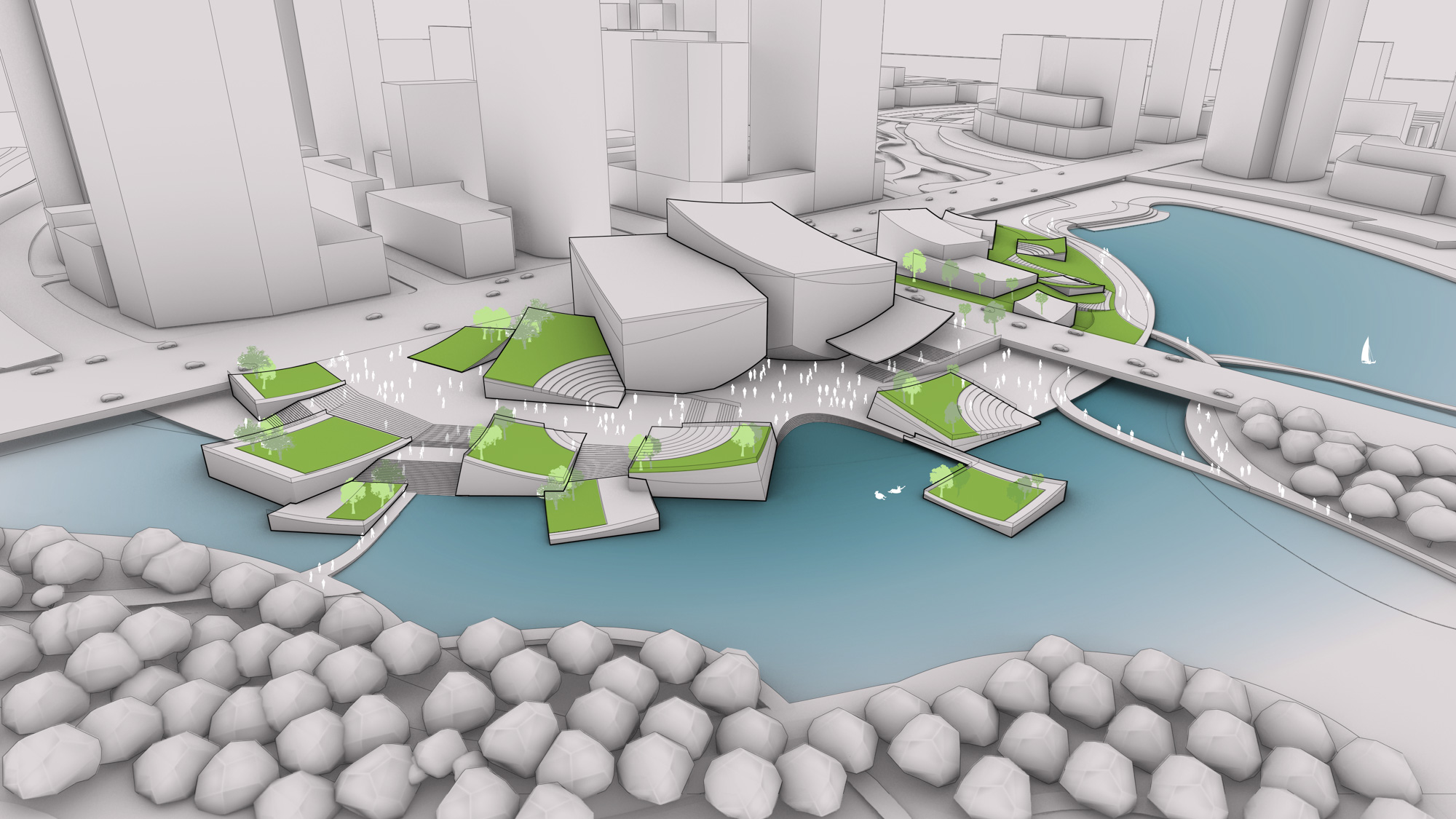
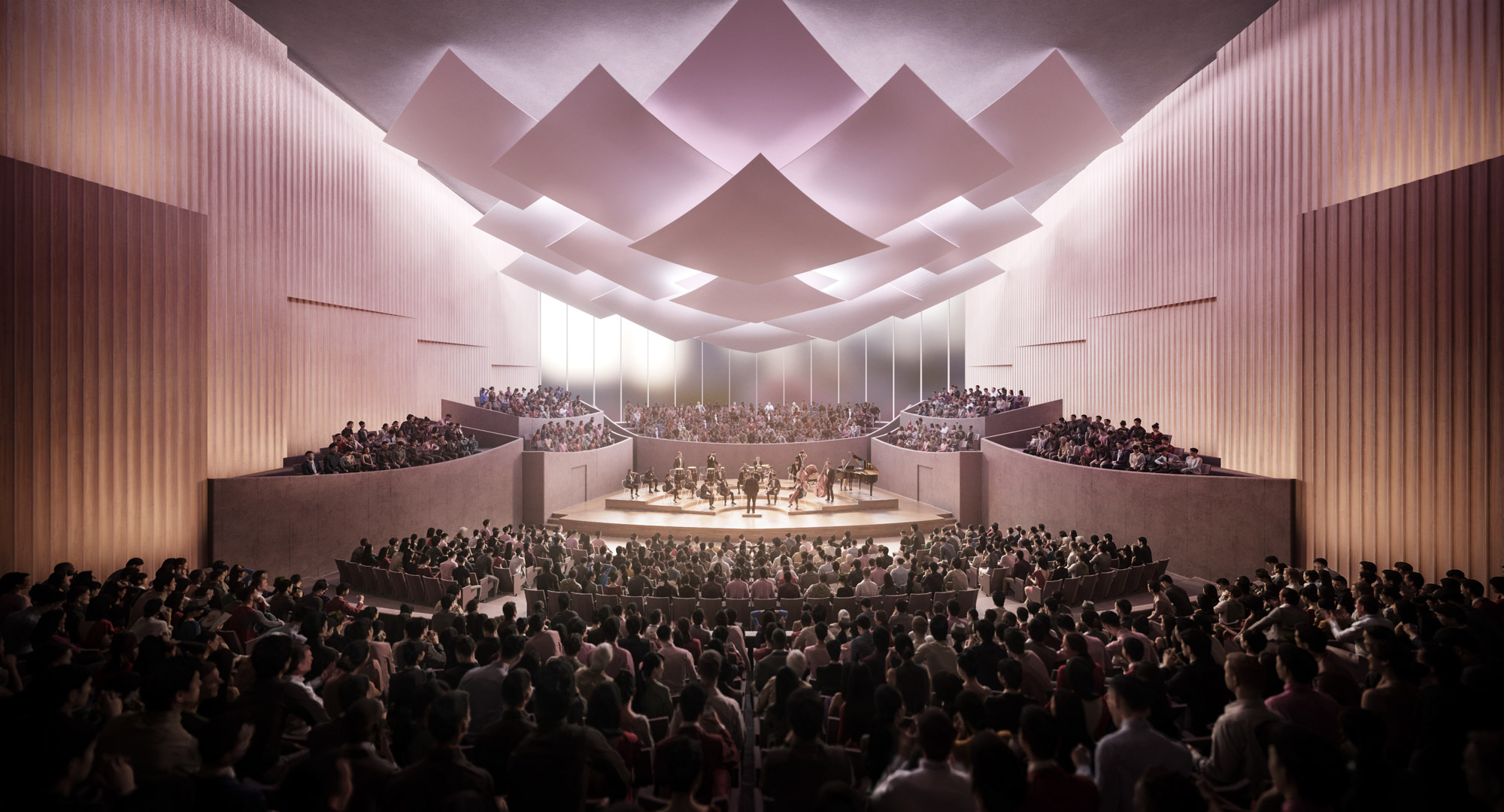
Interior Concert Hall designed in collaboration with Charcoalblue (Visual by Narrativ) / 音乐厅室内效果图
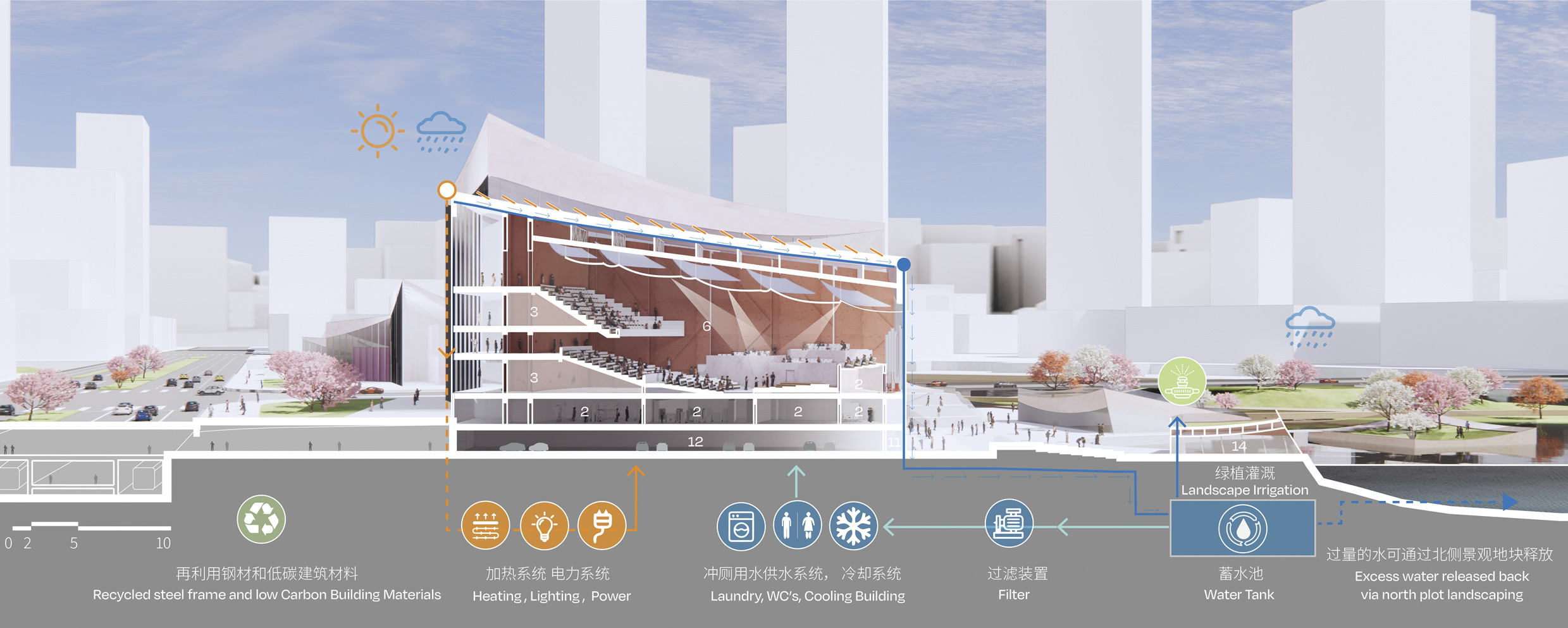
Section A-A’ through Concert Hall / A-A’剖面图
The building’s iconic sweeping roofs are also the environmental centerpiece. They provide a base for our photovoltaic arrays and strategies for rainwater capture.
Given Wuhan’s history of flooding and high rainfall, our water strategy seeks to capture rainwater on-site, slowing its release to the city water system while also using it to provide cooling for the building. Rainwater is stored beneath our landscape petals to the south and filtered through the landscape to the north.
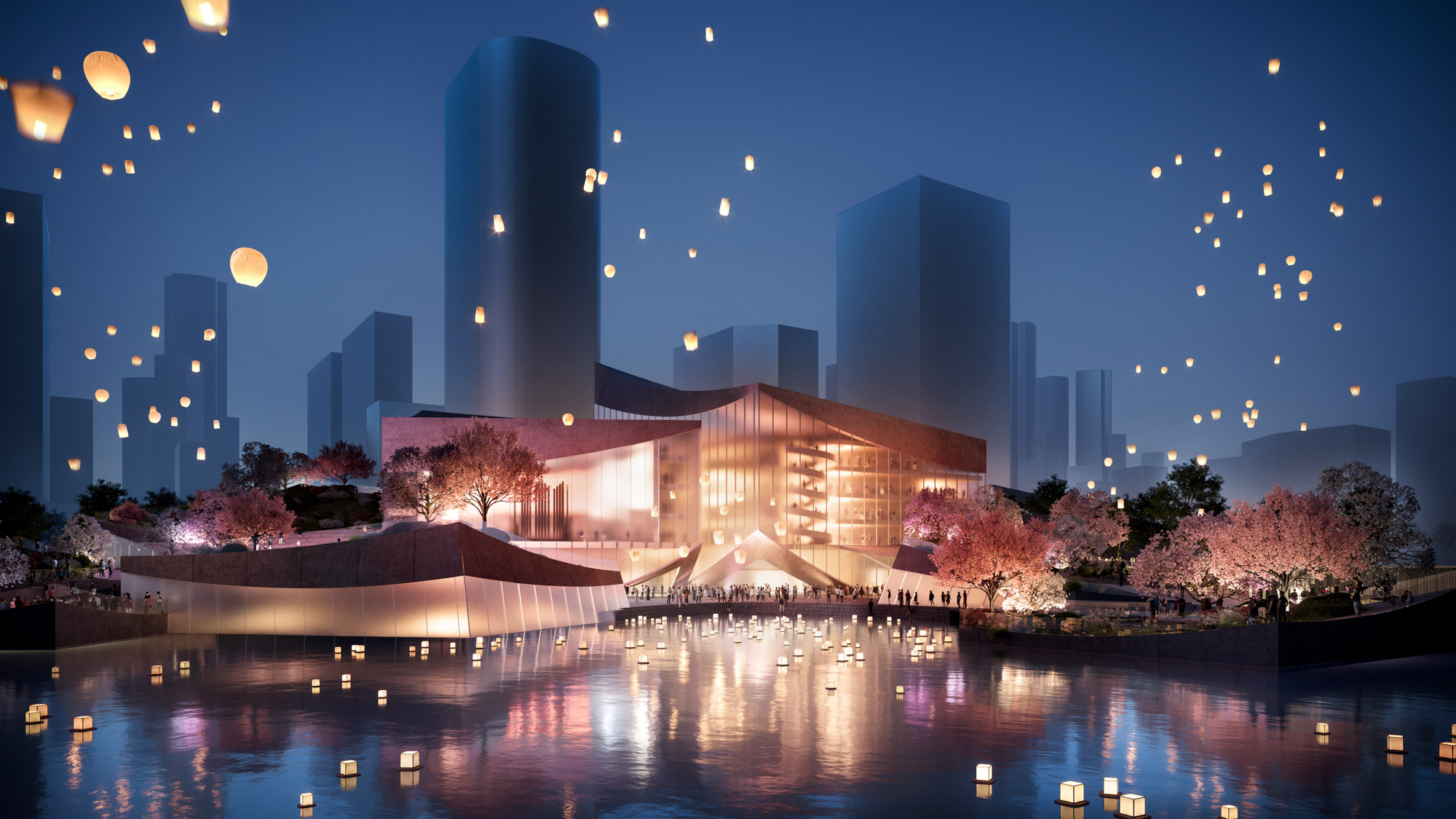
View from the water looking west (Visual by Narrativ) / 水上效果图