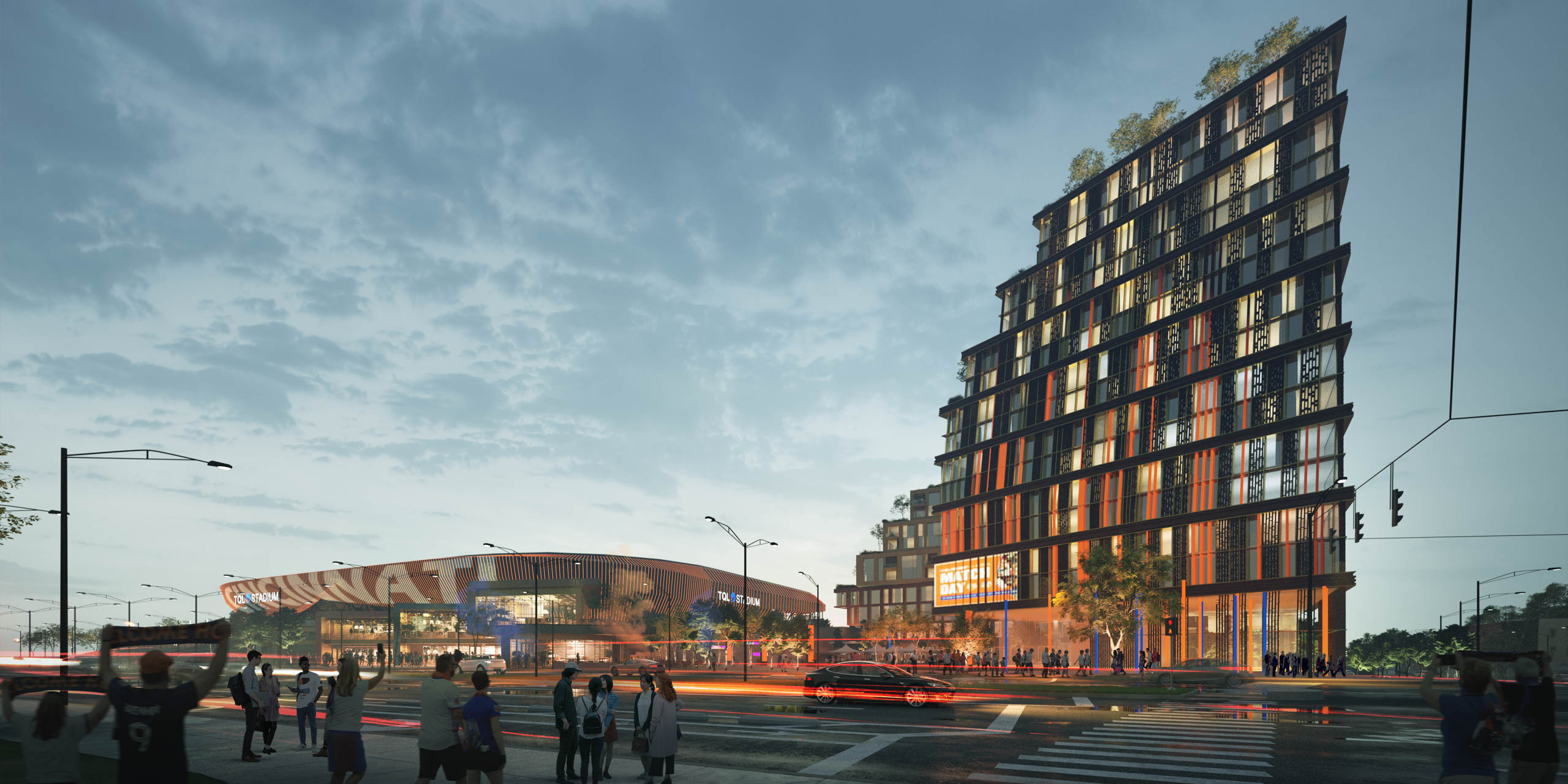
View from W. Liberty Street
RIOS is leading the development of a $300 million mixed-use master plan adjacent to FC Cincinnati’s renowned TQL Stadium. This sports district transformation will revitalize the 8.5-acre site into a vibrant urban entertainment district that combines residential units, hospitality, office spaces, retail, food & beverage offerings, and public plazas. The mixed-use district is designed for continuous activity throughout the day and evening, with programming and amenities that extend beyond match days. Located near multiple public transportation options, this all-hours destination complements the iconic stadium while creating a comprehensive entertainment experience for visitors and residents alike.
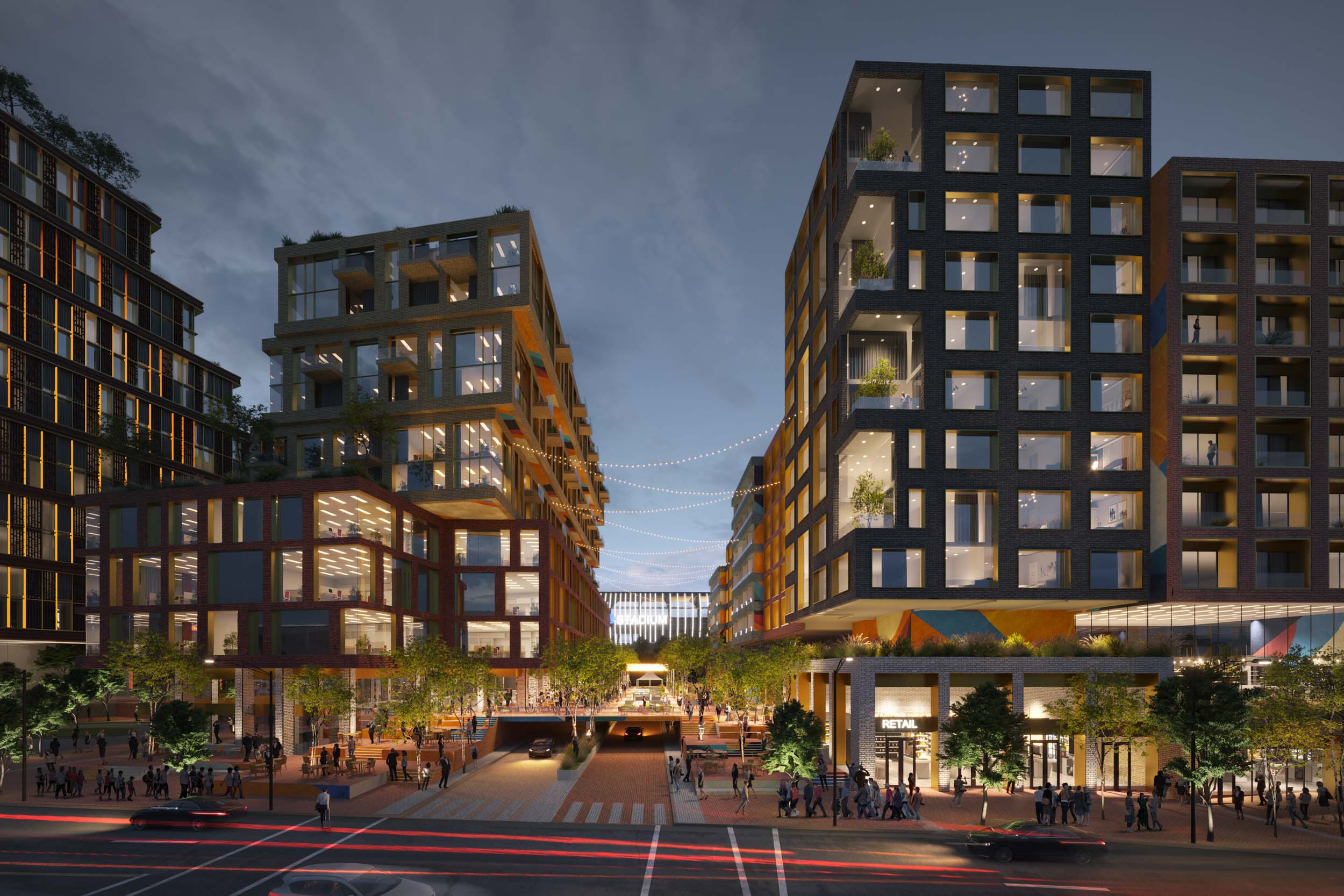
View from W. Liberty Street
RIOS’ comprehensive master plan features an 18-story hotel developed by Cincinnati’s acclaimed Ghost Baby team, a 13-story residential complex, an 80,000-square-foot office building, and 65,000 sq. ft. of ground-floor commercial space. The design will crescendo in scale as it curves around the stadium, creating a captivating entrance along Central Parkway.
The heart of this district will be a multi-purpose performance venue unveiled by FC Cincinnati as a key component of the master plan. The proposed facility would address Greater Cincinnati’s need for a 1,500-to-2,000 seat performance space, bringing approximately 200 additional events to the district annually and establishing the site as a premier entertainment destination.
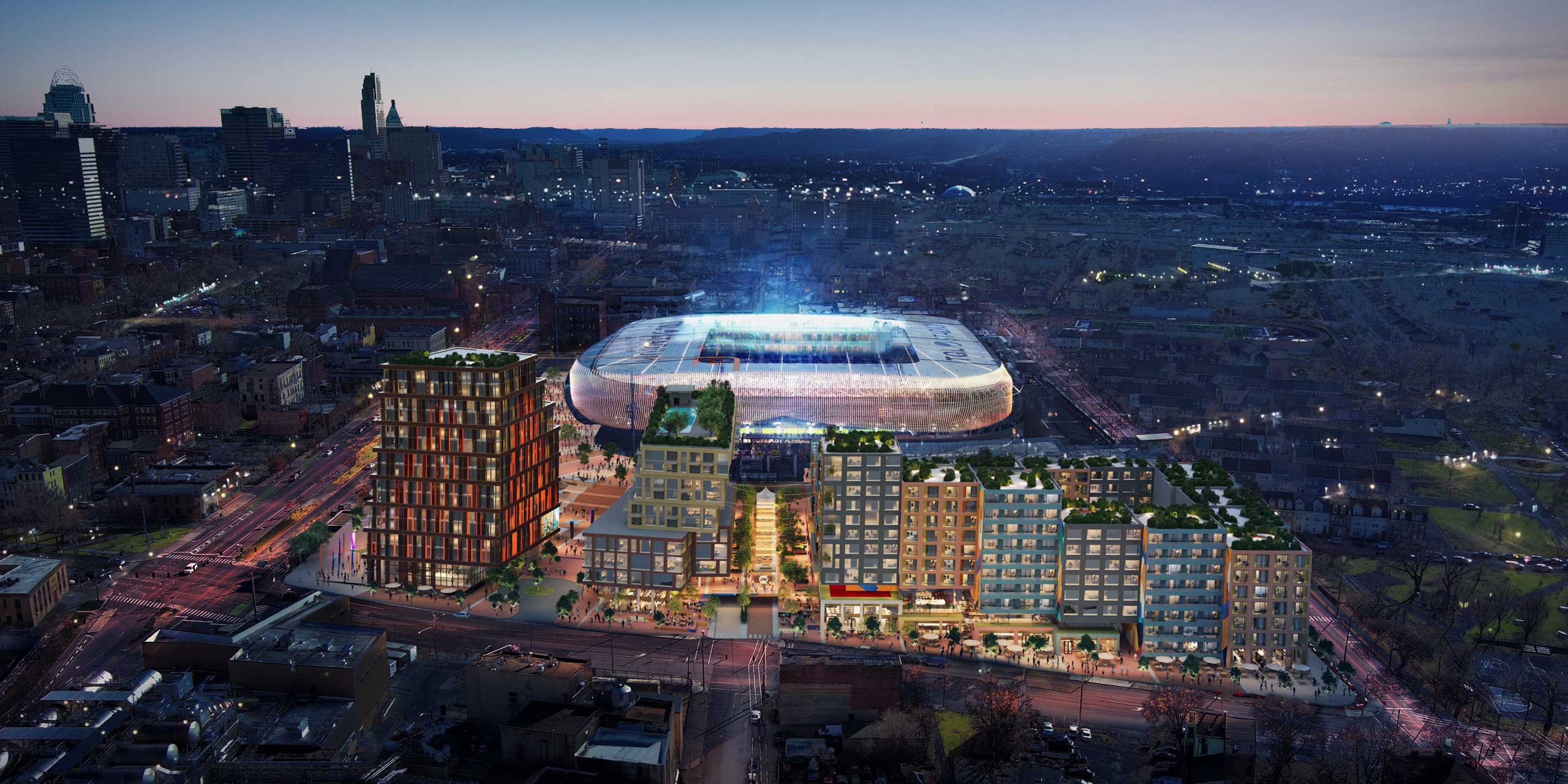
North Aerial View
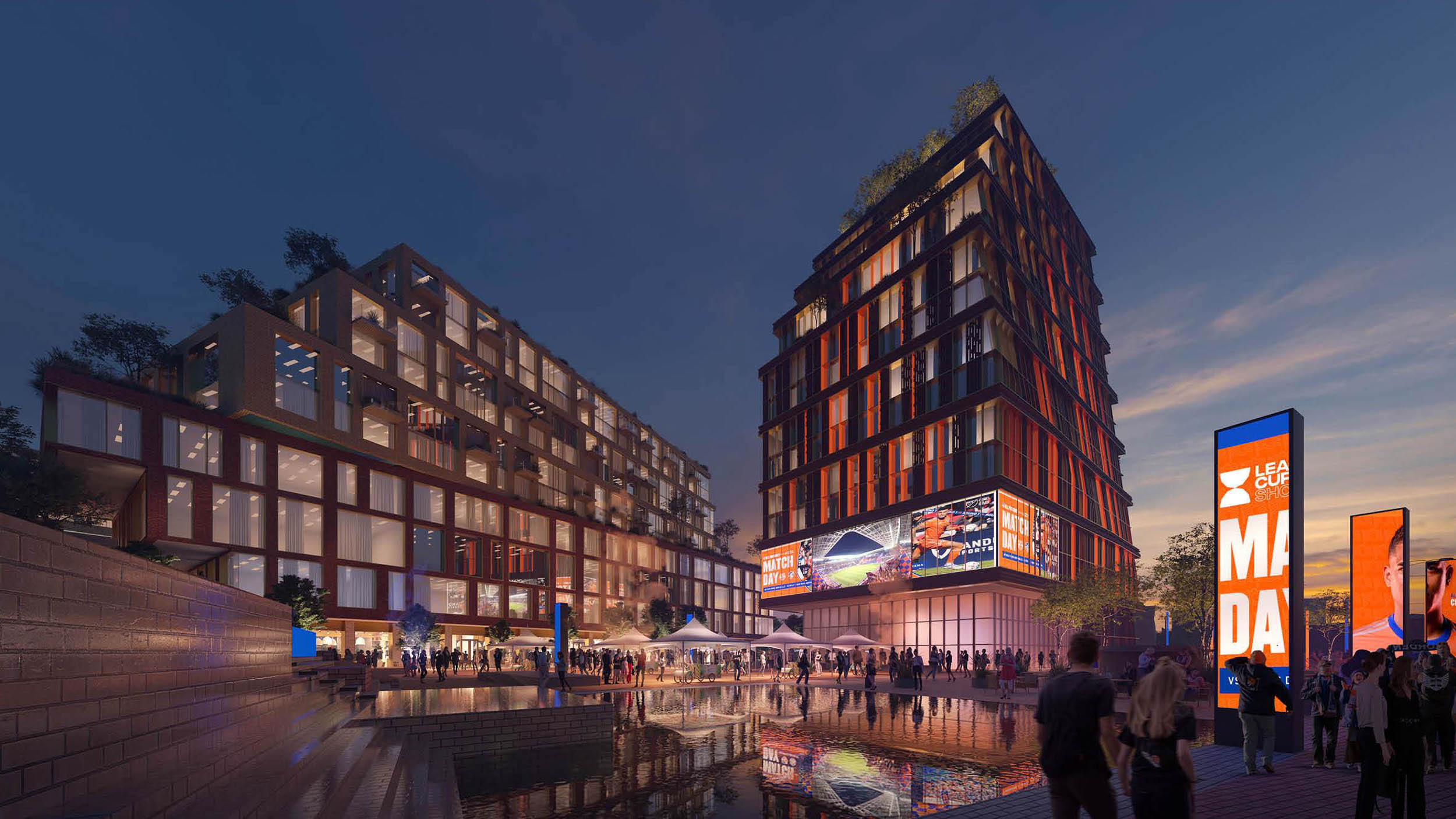
Central Avenue View
RIOS is engaging with local communities throughout the design process to create a transformative, welcoming sports and entertainment district for visitors and residents from all parts of Cincinnati and beyond. The design draws inspiration from the city’s rich colors, vibrancy, charm, and architectural character, seamlessly integrating with the historic fabric of Over-the-Rhine and the West End neighborhoods.
The design incorporates timeless materials like cobblestone, brick, and tile to evoke a strong sense of place. The development transcends its identity as a stadium, evolving into an inclusive public district that will welcome people of all ages and interests to Cincinnati’s revitalized West End.
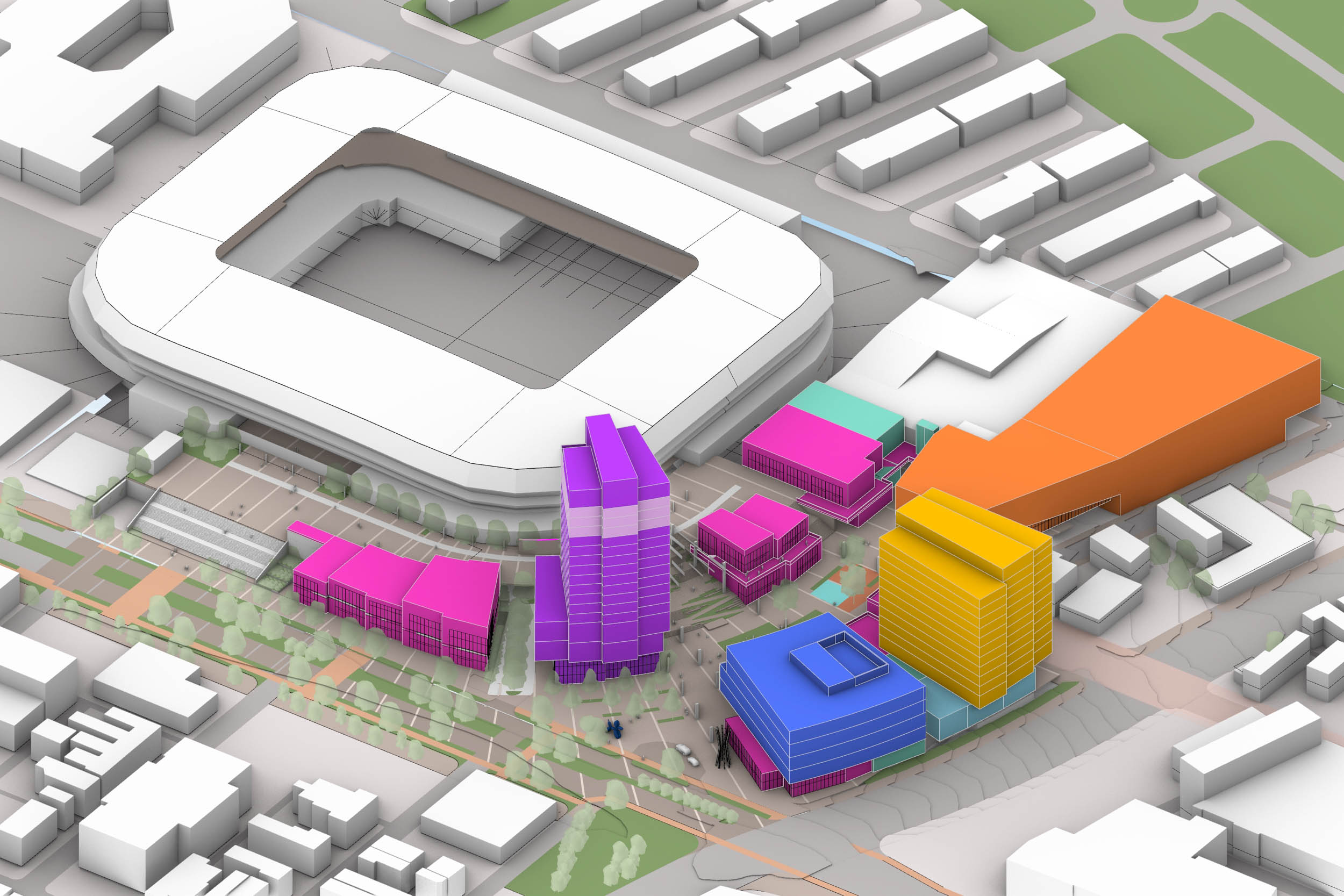
Conceptual layout of FC Cincinnati’s mixed-use district In the West End by RIOS (entertainment venue in orange) Courtesy FC Cincinnati

Elevation Plan