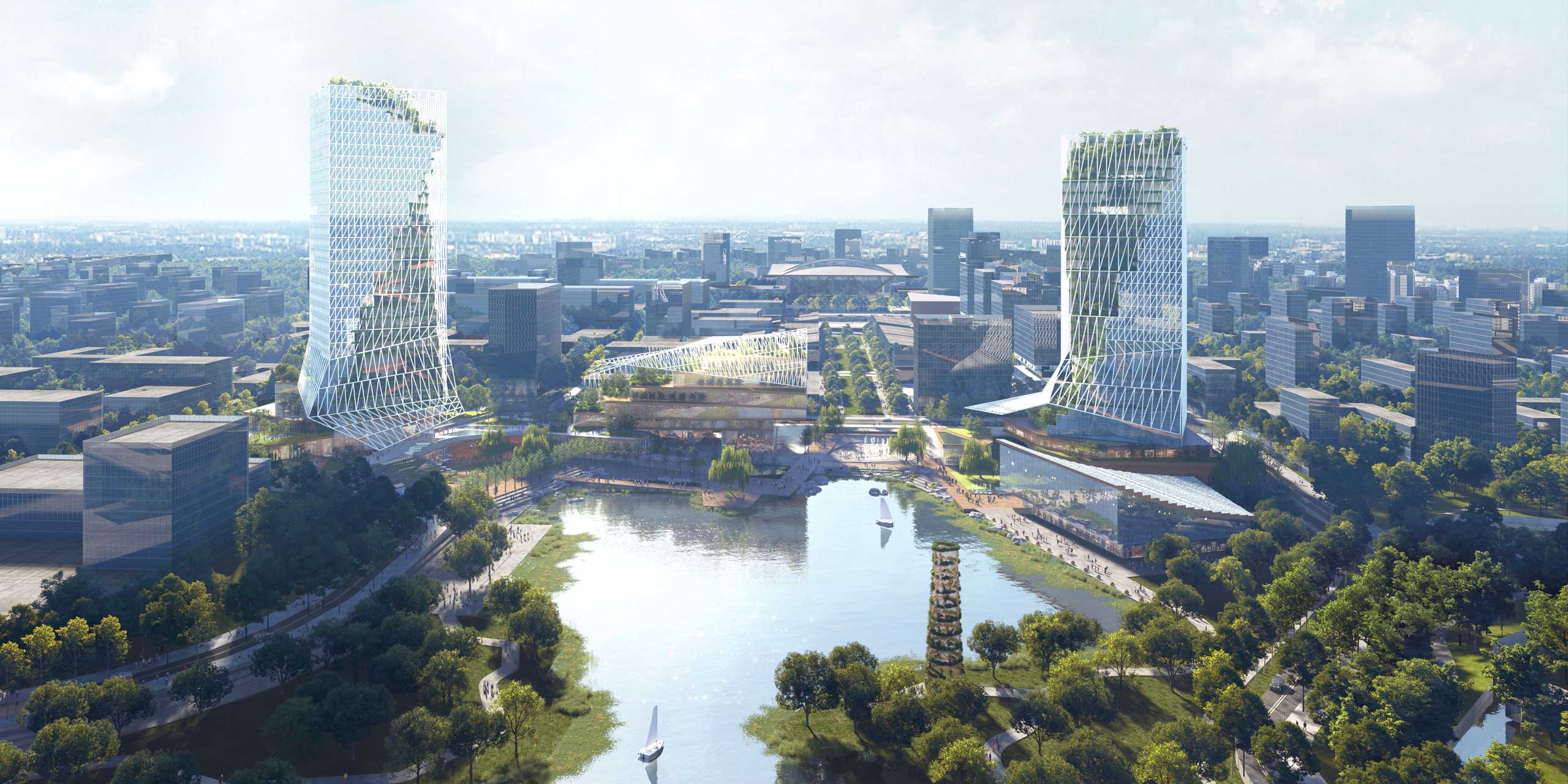
Aerial view of Science and Technology Innovation Square 科创广场的鸟瞰
RIOS’ submission for the International Competition for the Conceptual Design of Landmark Buildings of Quzhou envisions a symbiosis between a flourishing urban environment and the dynamic forces of nature. Our design, which placed among the top 20 submissions, capitalizes on the strategic positioning of the site, acting as a crucial connector between Quzhou’s urban infrastructure and its pristine natural systems. By incorporating two interconnected and permeable living towers, alongside the Central Eco Valley, the project aims to create an inviting gateway that fosters a vibrant and dynamic dialogue between the cityscape and the serene Wenli Lake.
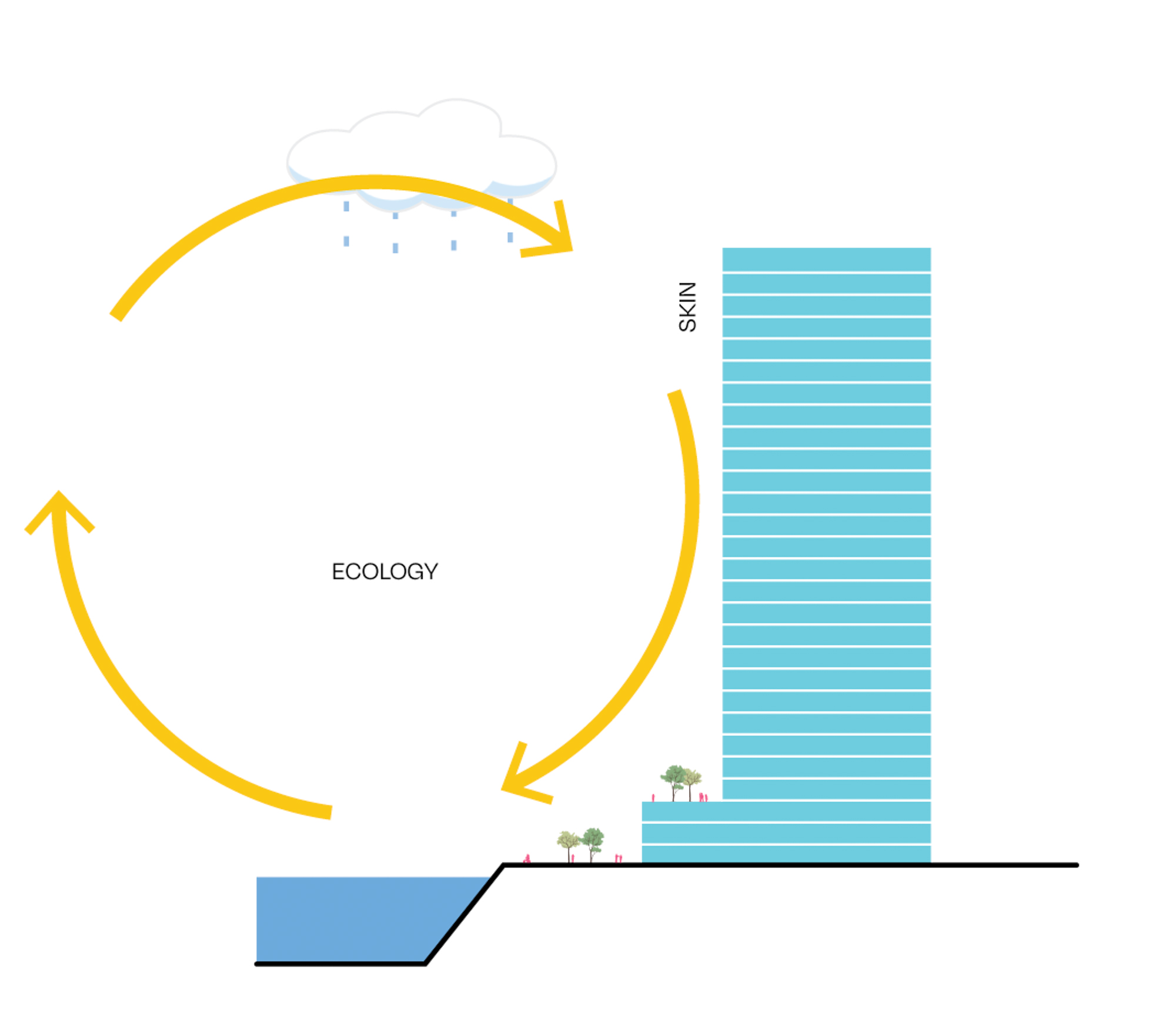
Traditional Tower 传统塔楼
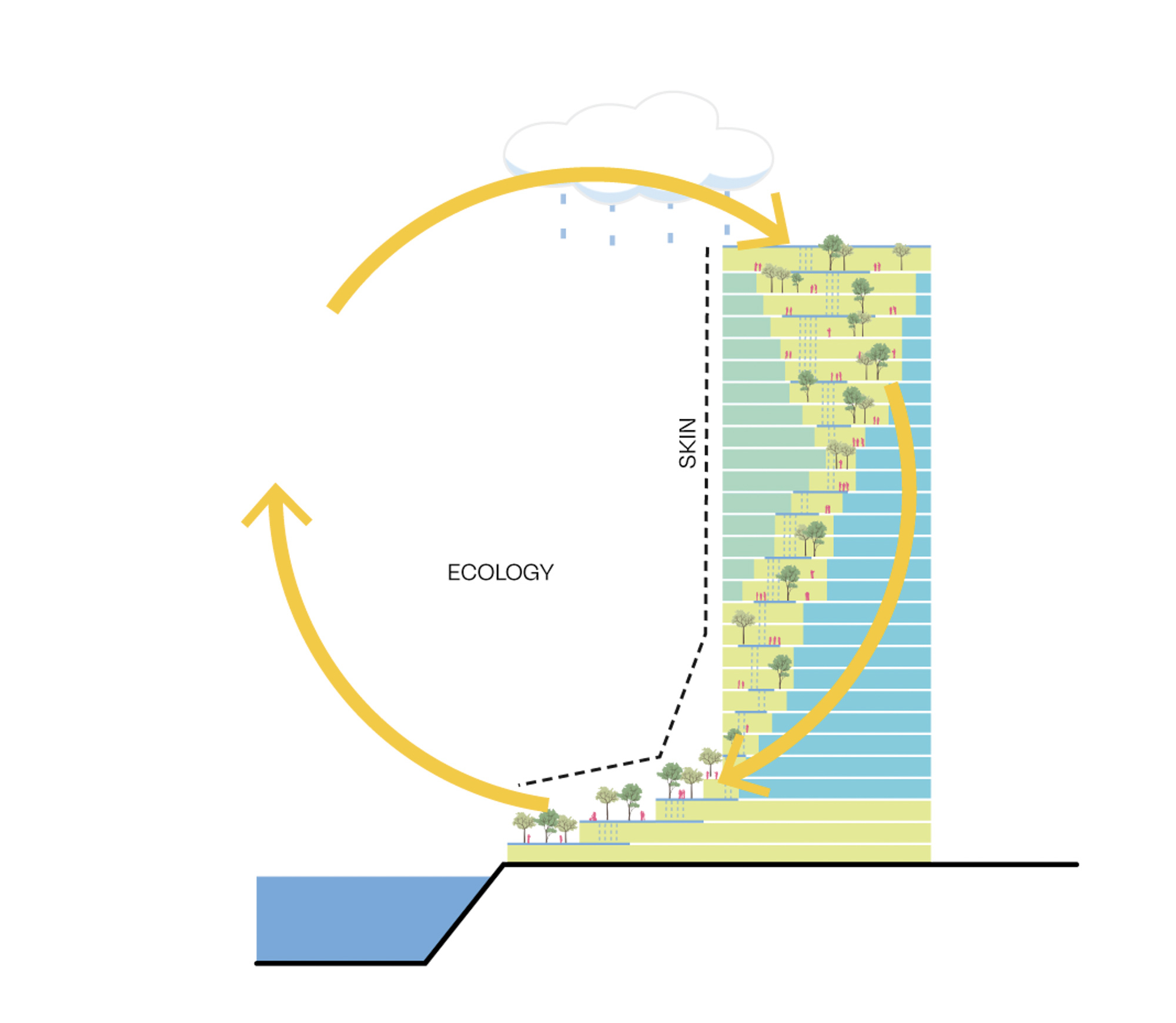
Eco-Tower 生态塔楼
Most high-rise developments keep nature outside, relying on energy-expensive systems to maintain a sealed and conditioned environment. This proposed design offers an alternative system, inviting nature into the building and creating interstitial spaces that can help generate energy efficiencies, achieve sustainability goals, and provide green spaces for gathering, thereby increasing users’ wellness. The new buildings participate in the ecology by providing habitat and improving the thermal comfort of the surrounding environment.
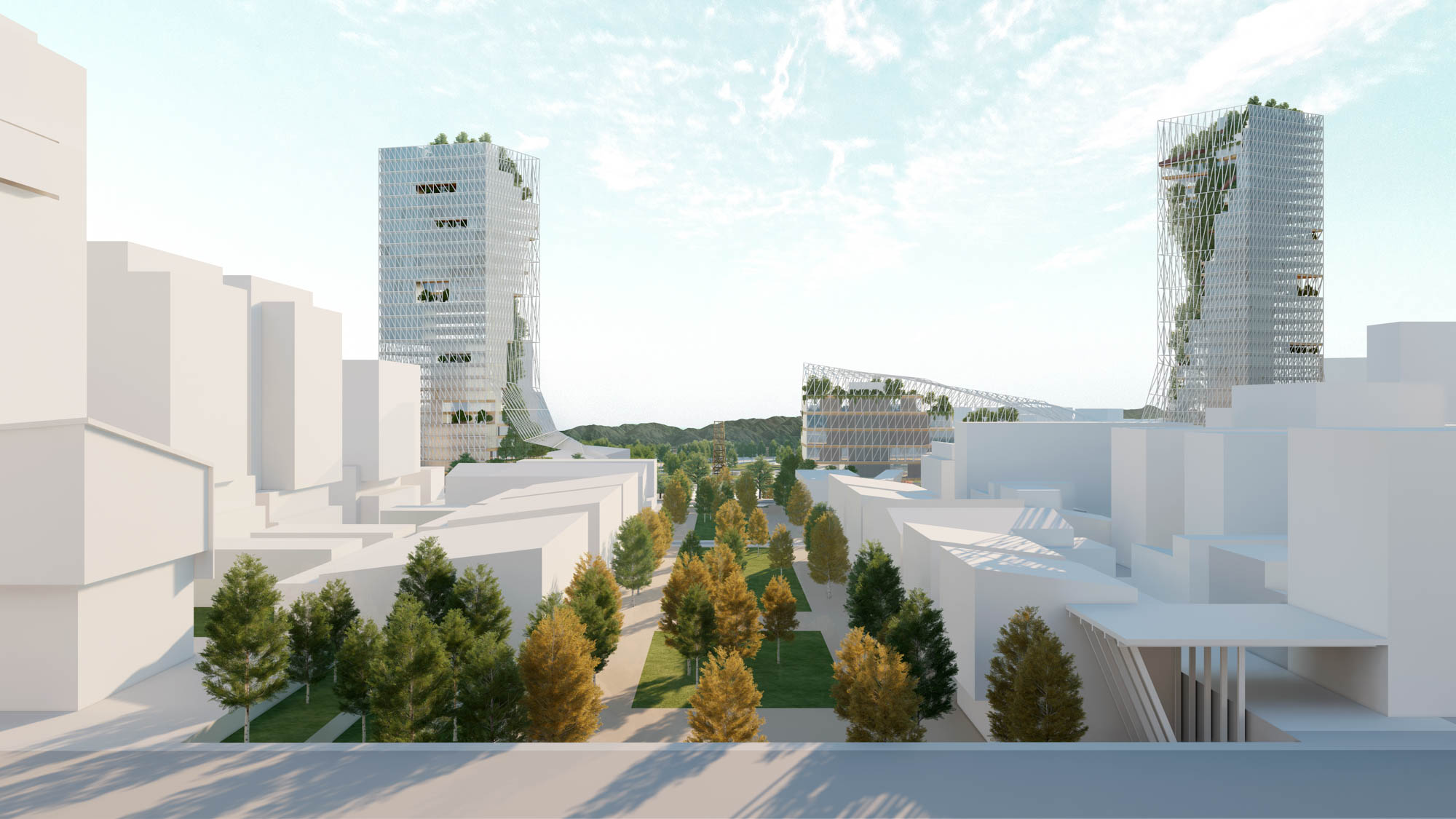
View from the Station Square 衢州高铁站远眺
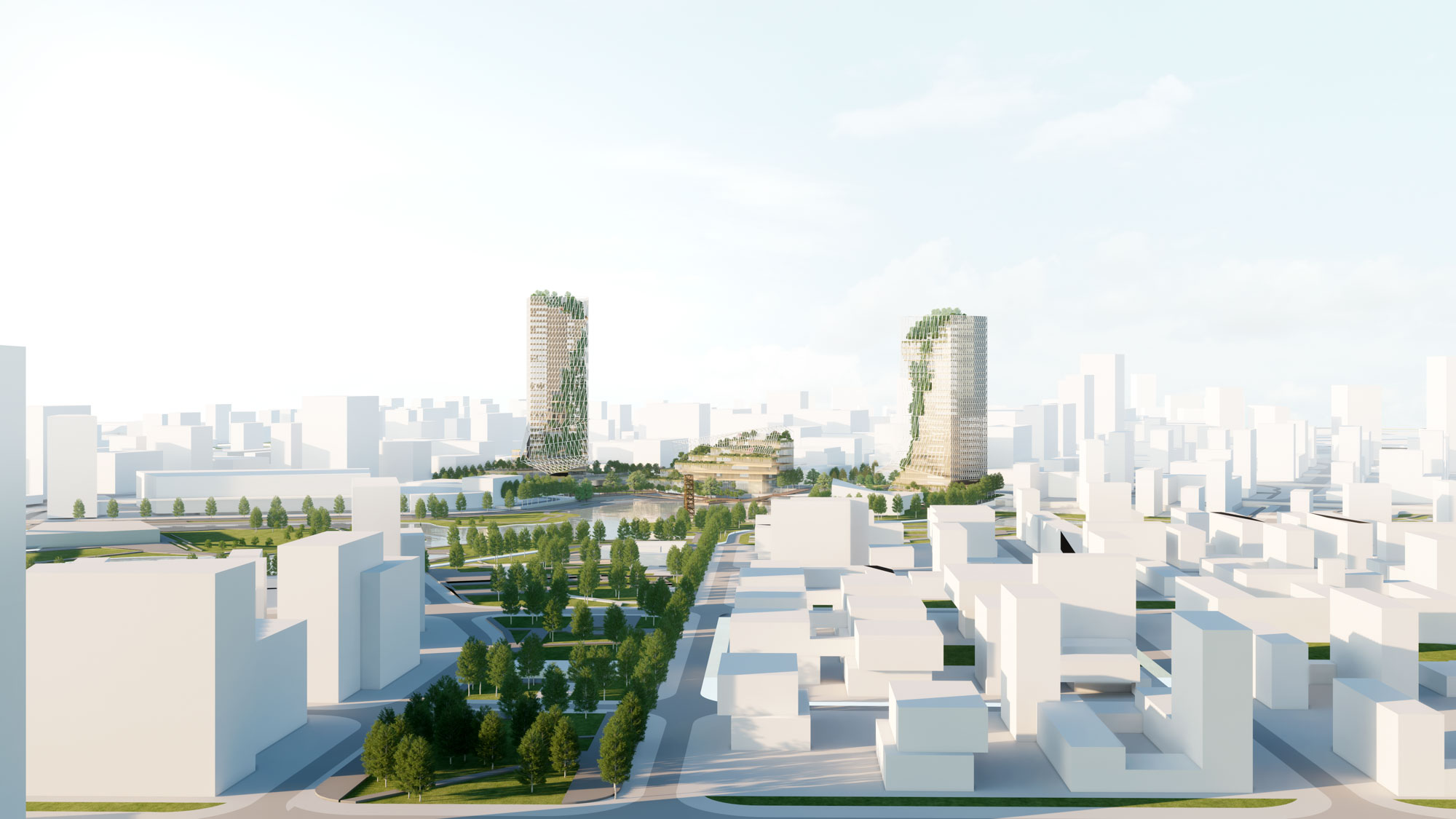
View from Quzhou Sports Park 衢州体育公园远眺
Tall towers create a gateway to Quzhou Smart New City on Wenli Lake, stepping down at the center to relate to the context of the “City Garden Corridor” buildings. As part of the “Creative Park Corridor,” the buildings will engage with the waterfront at both the podium and tower levels. The “Central Eco-Valley” climbs up through the buildings in a series of cascading terraces at different scales.
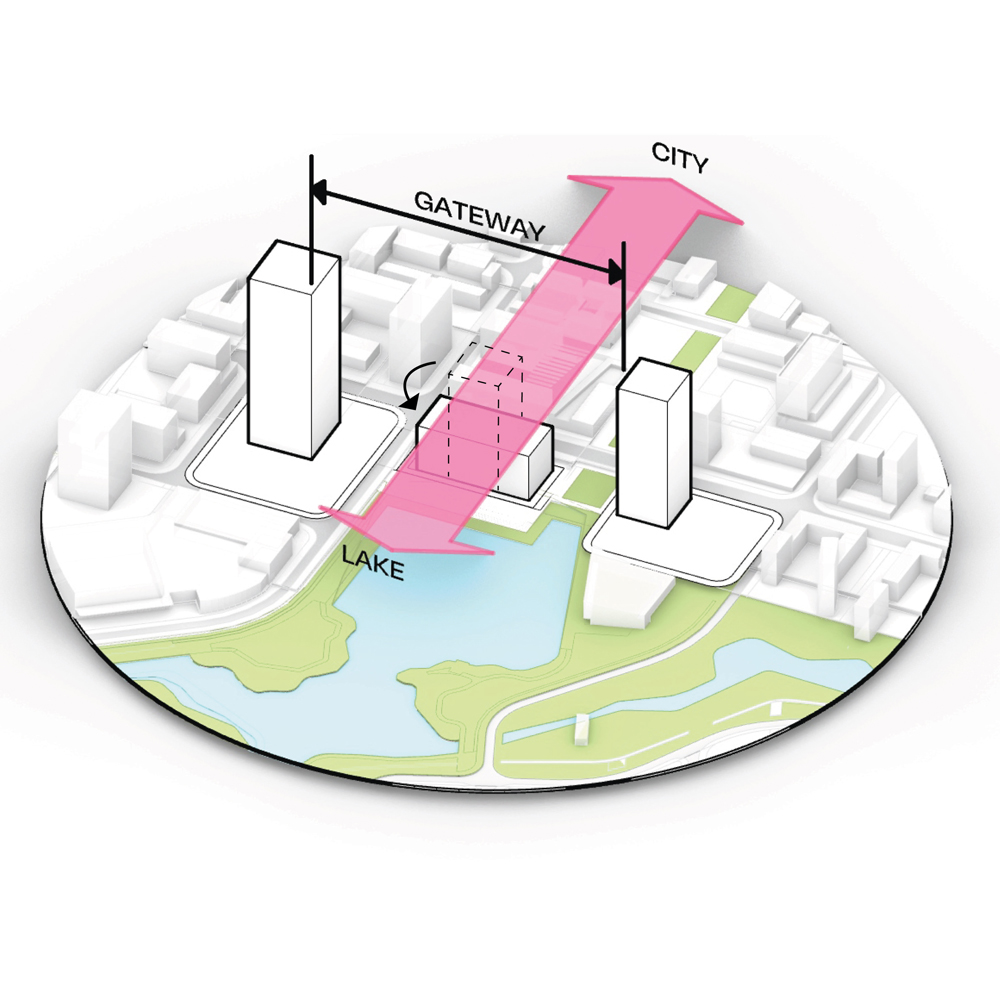
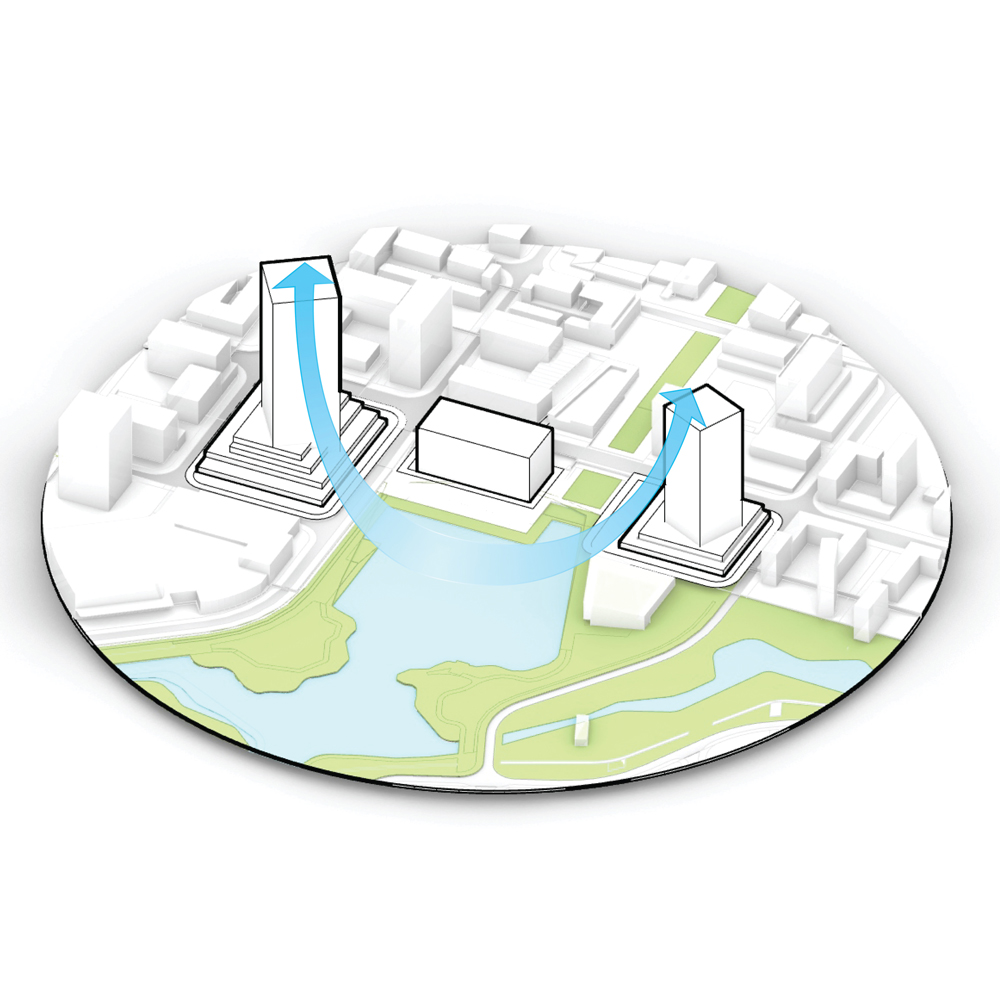
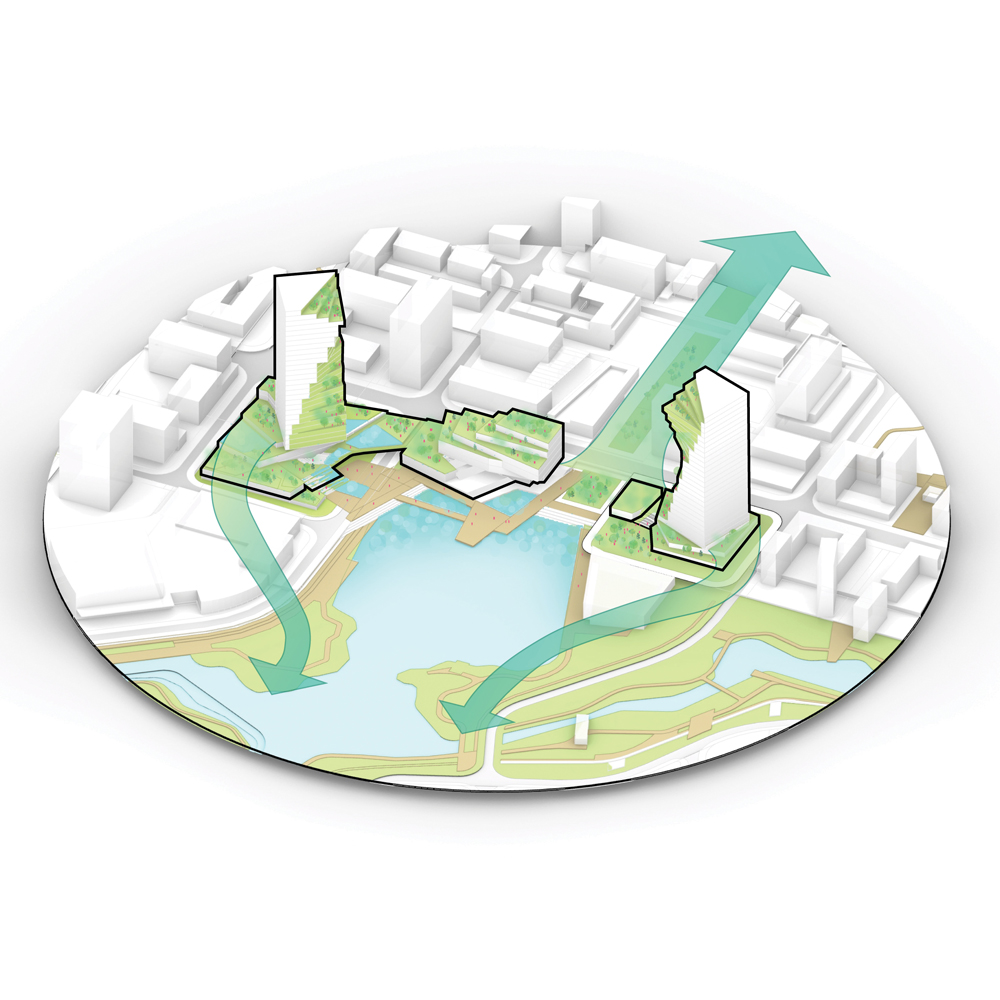
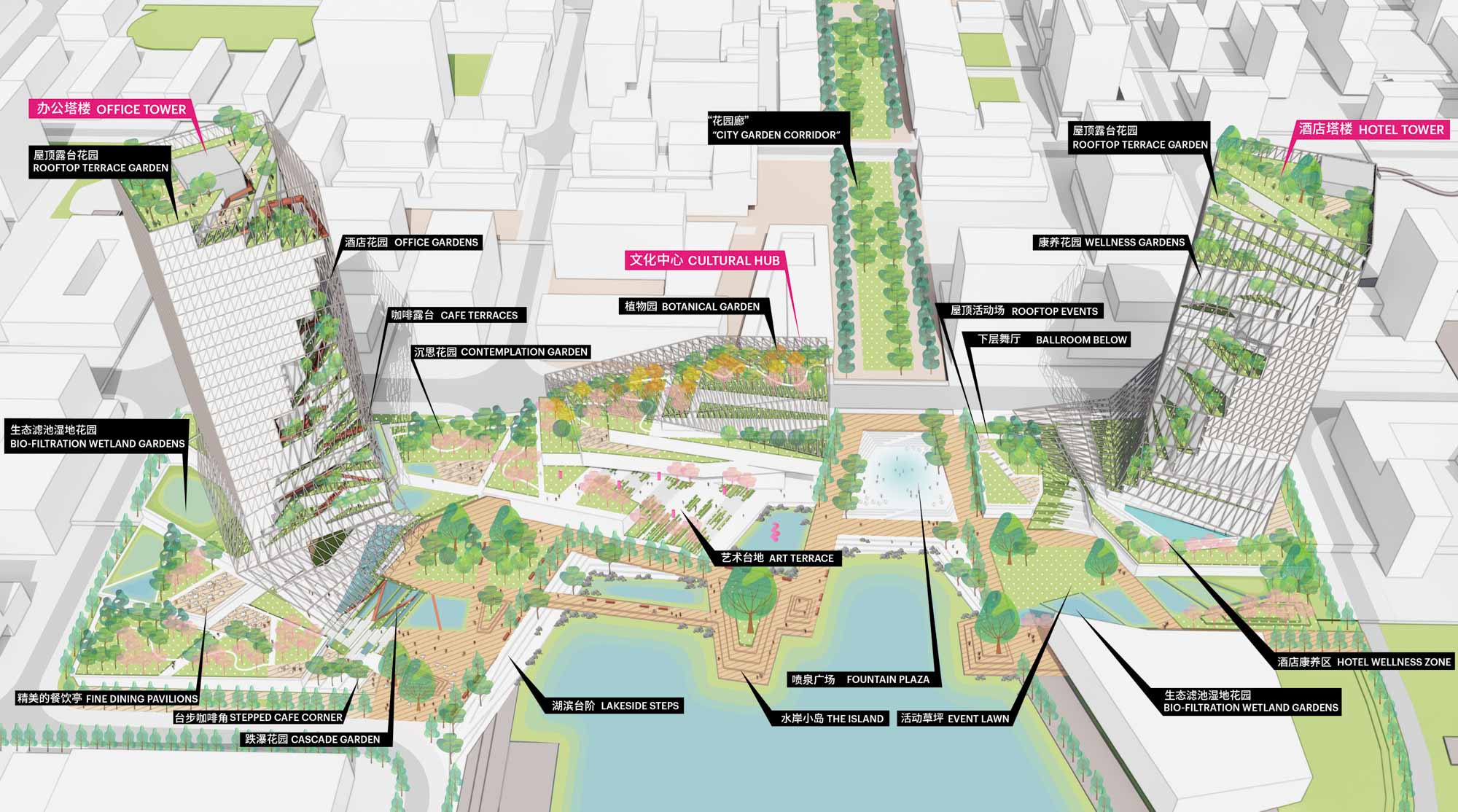
Uses and Landscape Destinations 功能使用与景观场景
Inspired by Quzhou’s site conditions as a city formed by lush natural mountains and river passes, these landmark towers are fittingly born from nature. A series of cascading gardens faces the waterfront at every level, creating an ecosystem of public and more intimate green spaces for gathering. This façade connects the lake and surrounding ecology with the built environment, positioning it as a new gateway in the ever-evolving heart of the city.
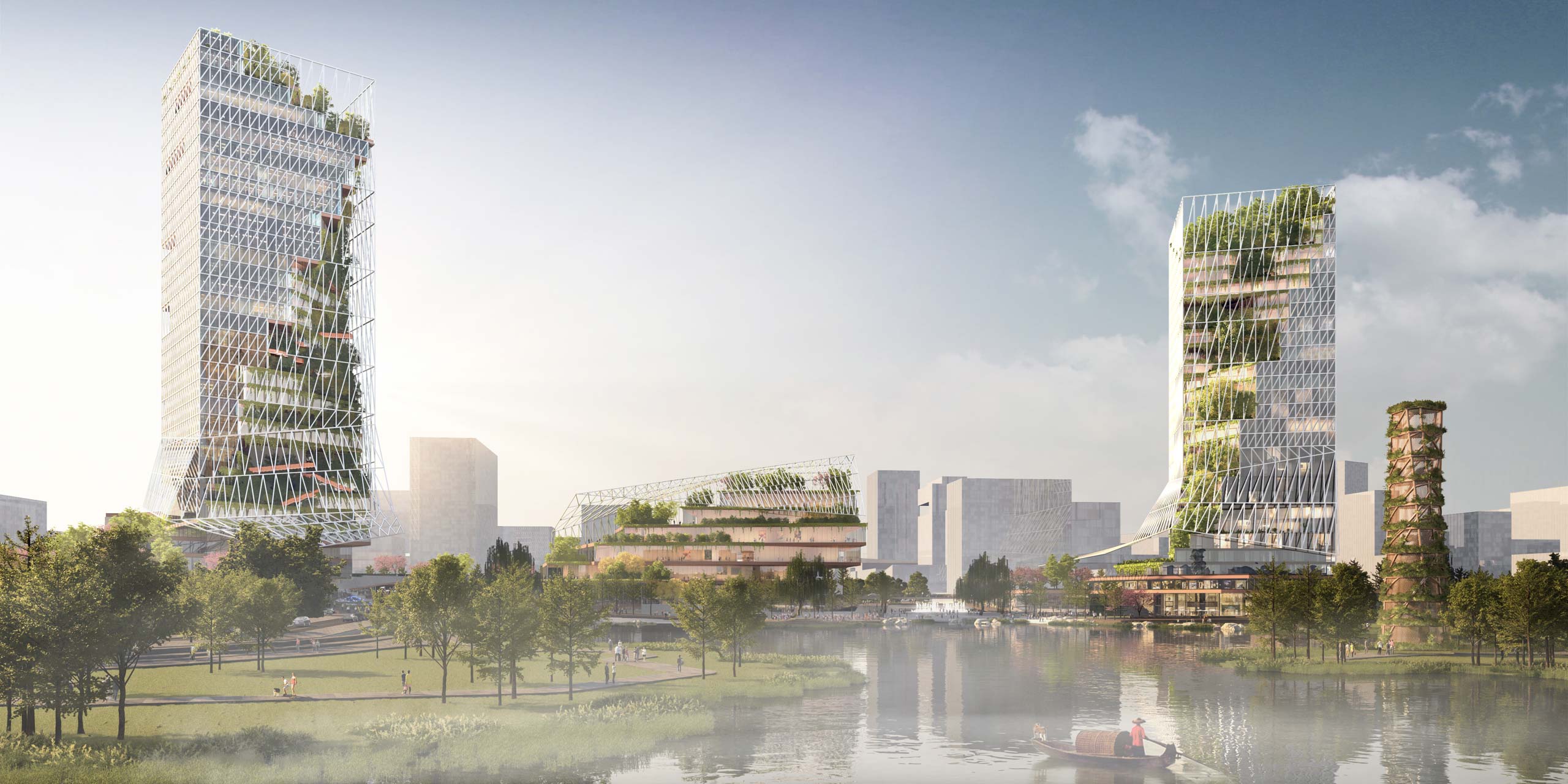
View from Wenli Lake 文礼湖视角
The structures prioritize energy efficiency, sustainability goals, and users’ well-being through interstitial spaces that allow nature inside. The façade is designed to provide optimal protection from the elements, featuring a glazed outer scrim for shielding against wind and rain, a brise soleil for solar shading and cooling, and operable glass louvers that facilitate natural ventilation, manage humidity, and control HVAC usage within the atrium, office, and hotel interiors.
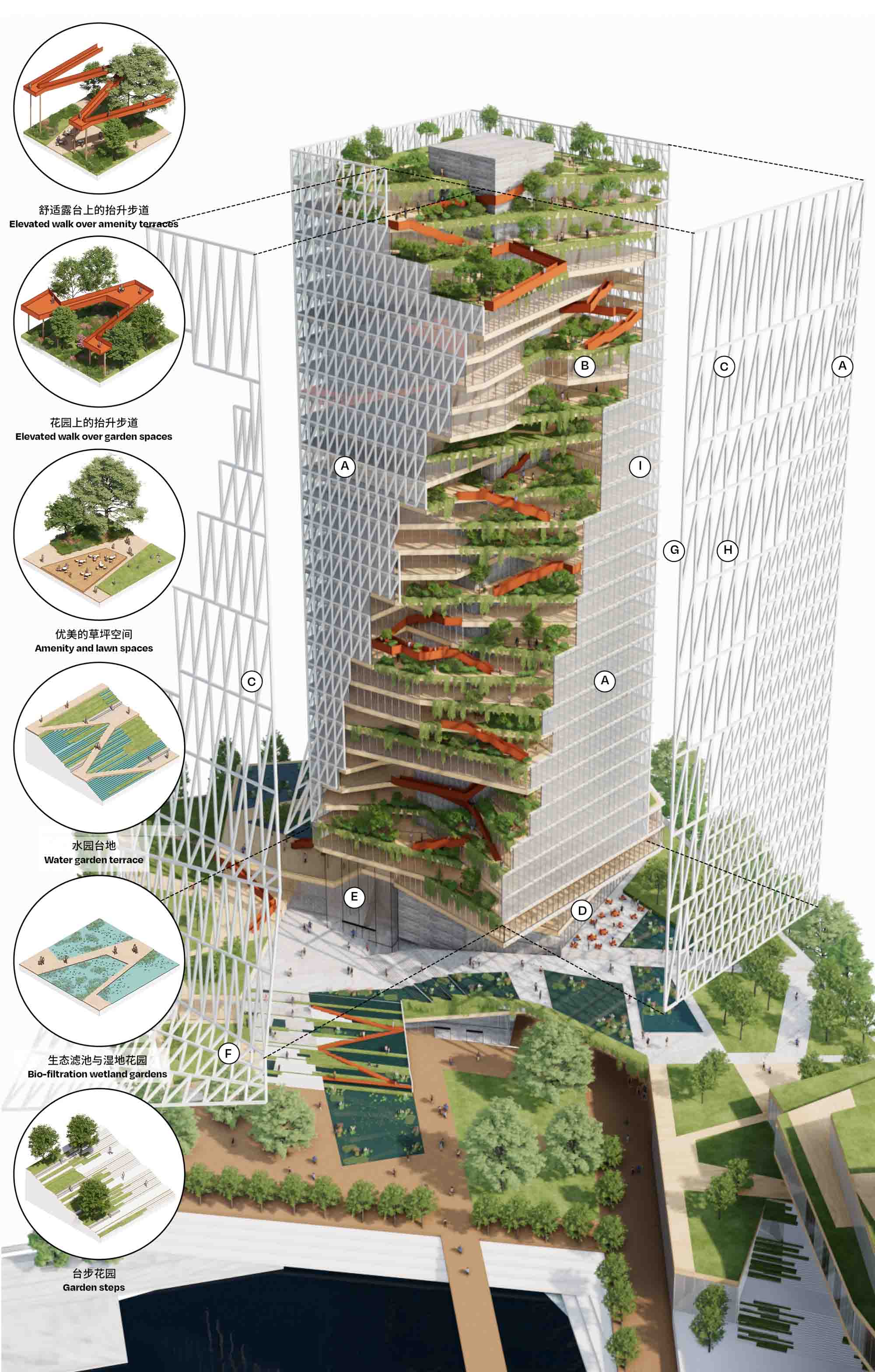
Environmental Strategy 环境策略
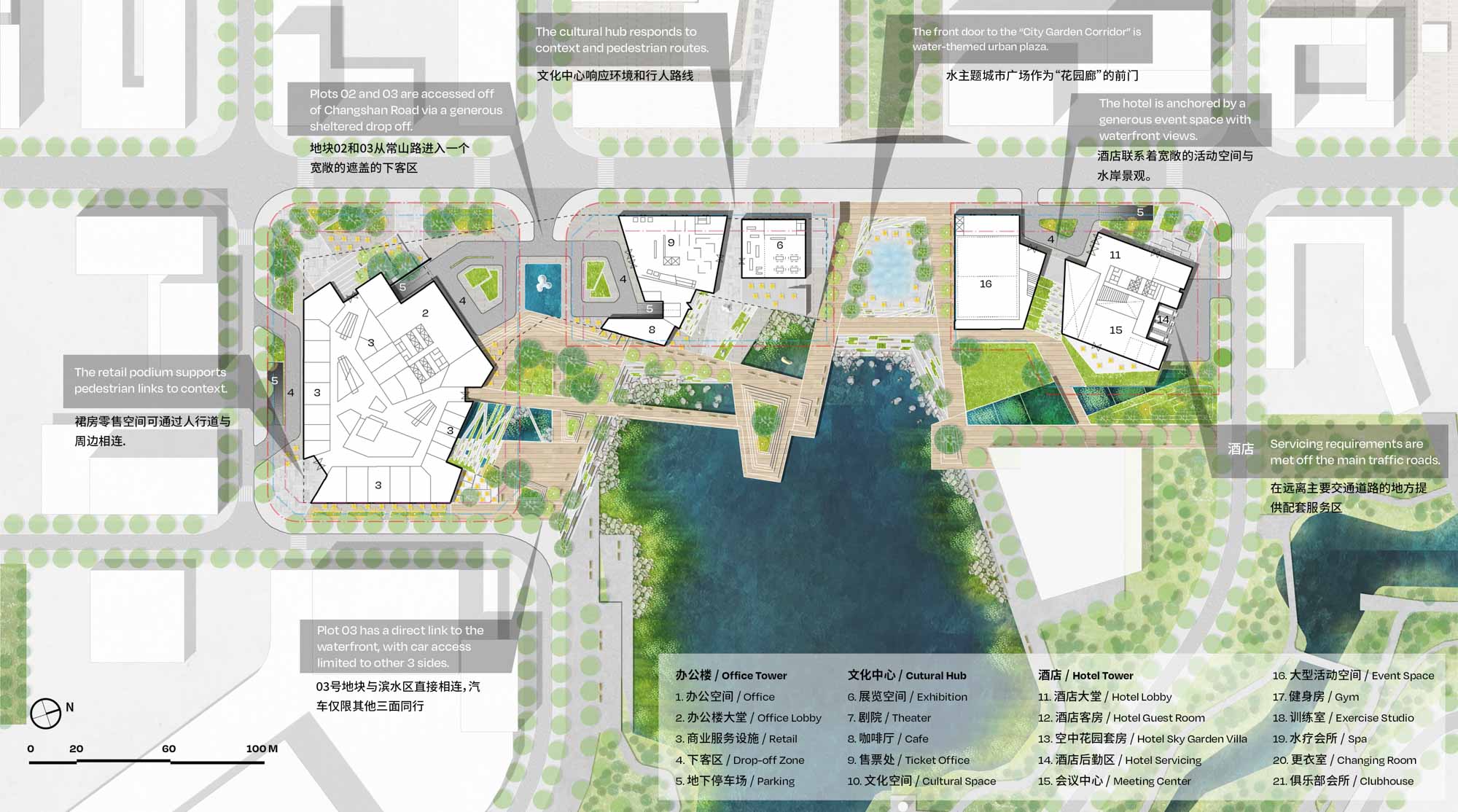
Level 01 Plan 首层平面图
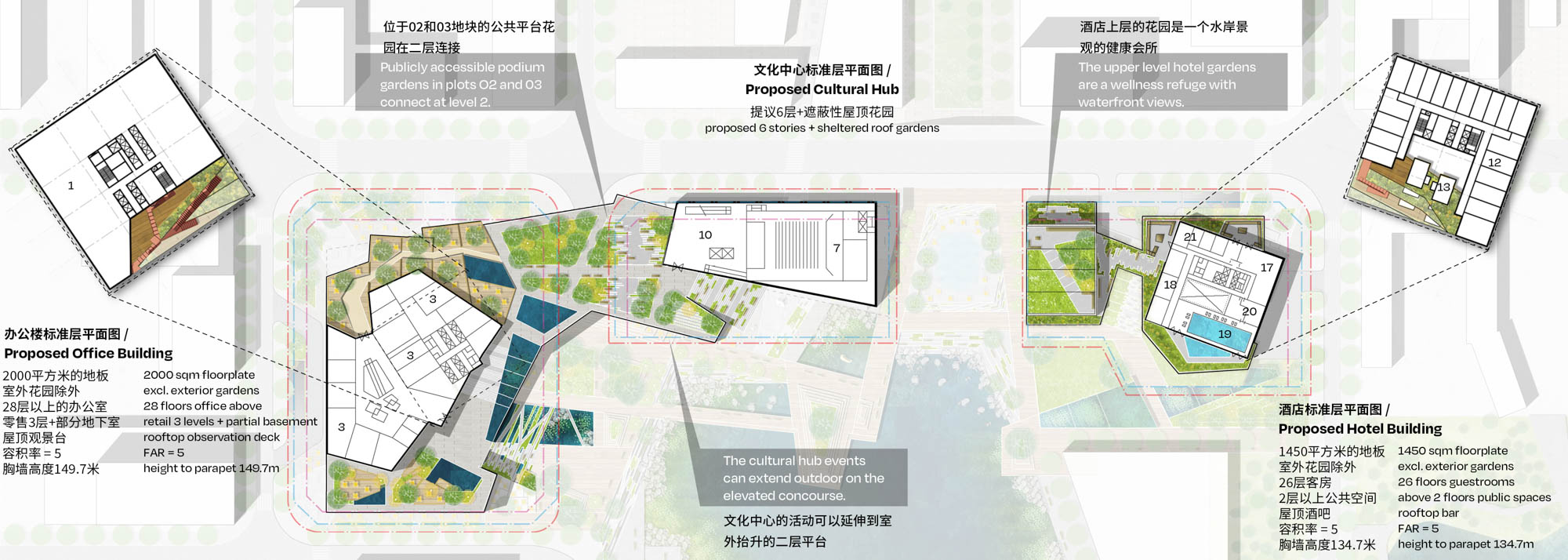
Level 02 Plan 二层平面图
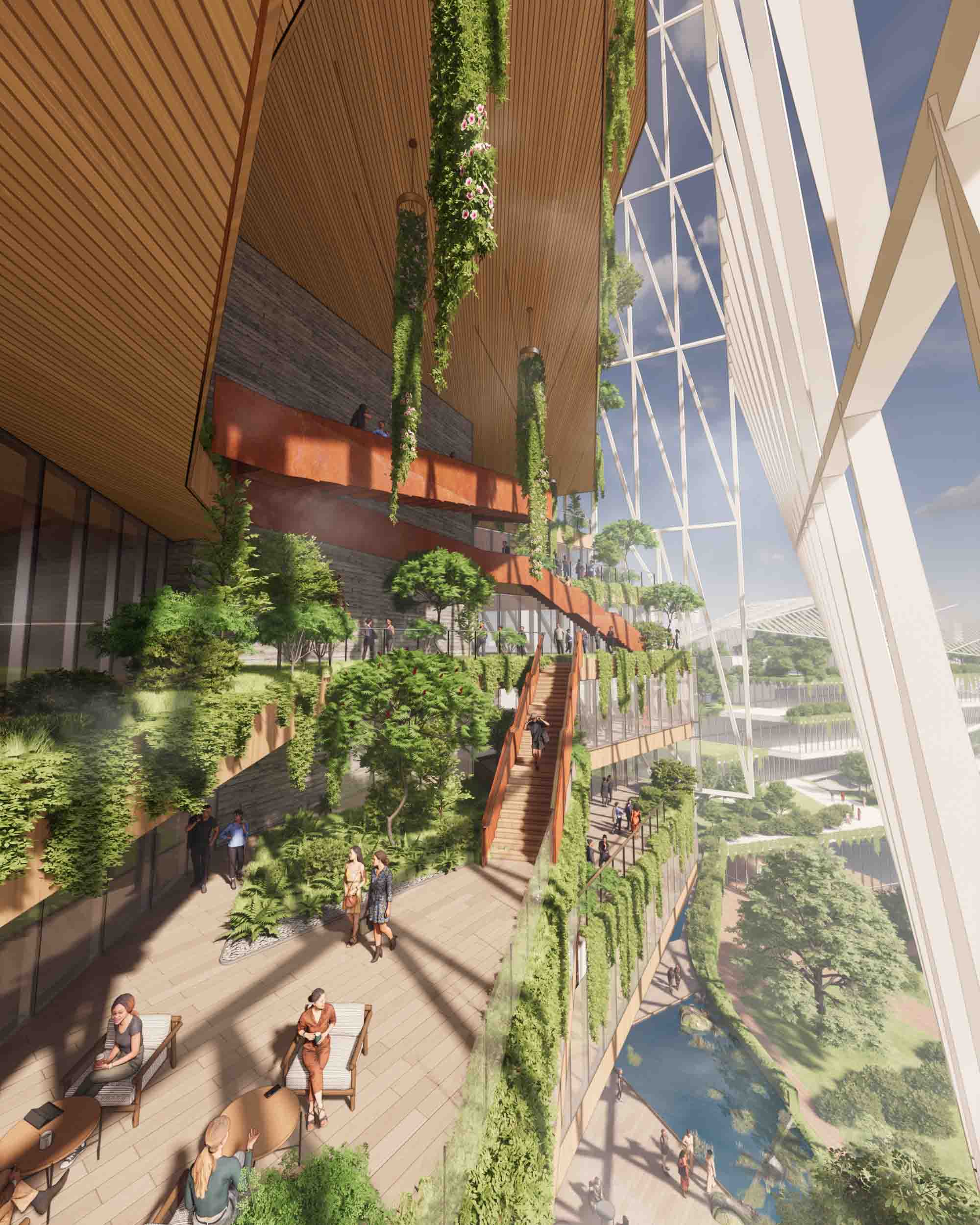
View of Office Tower Garden 办公楼花园的景色
The cascading terraces play a crucial role in the site’s stormwater management plan. Rain gardens on the terraces and bio-retention tanks at the plaza level collect and reuse rainwater, sustaining the gardens across the towers and podium while also minimizing and slowing the release of stormwater into the city’s system.
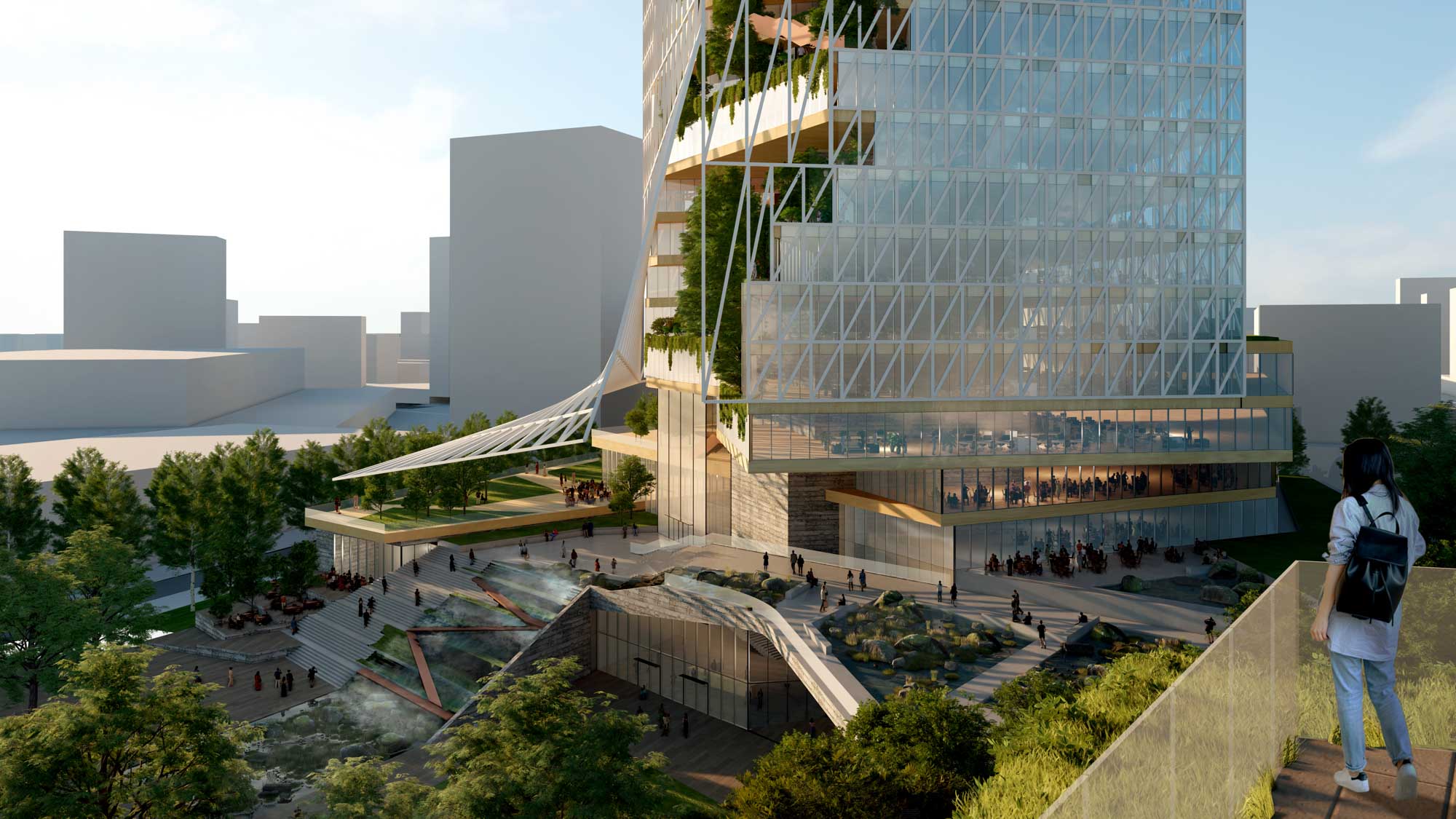
View from Cultural Hub 文化中心的景色
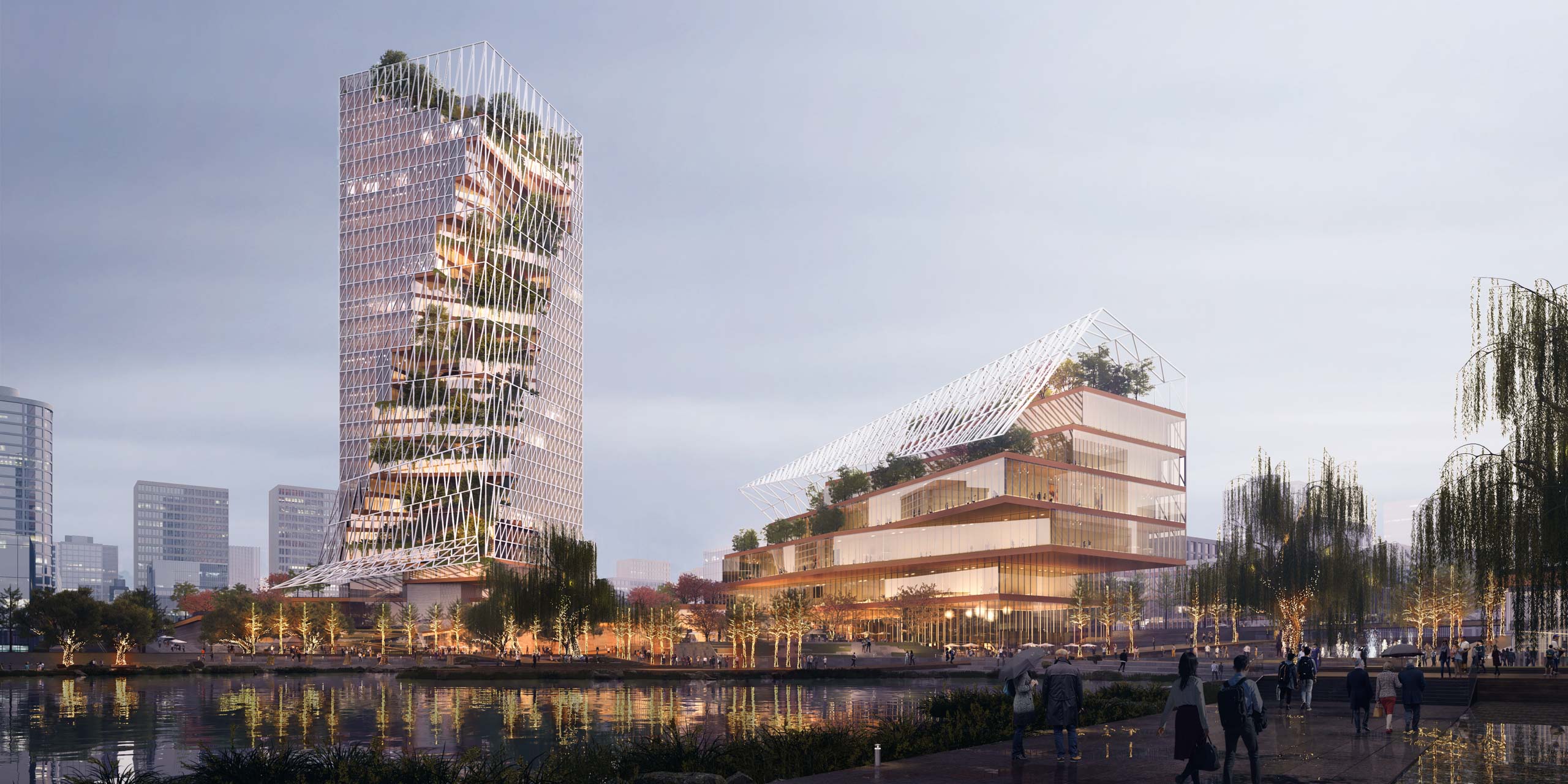
View from Wenli Lake 文礼湖视角