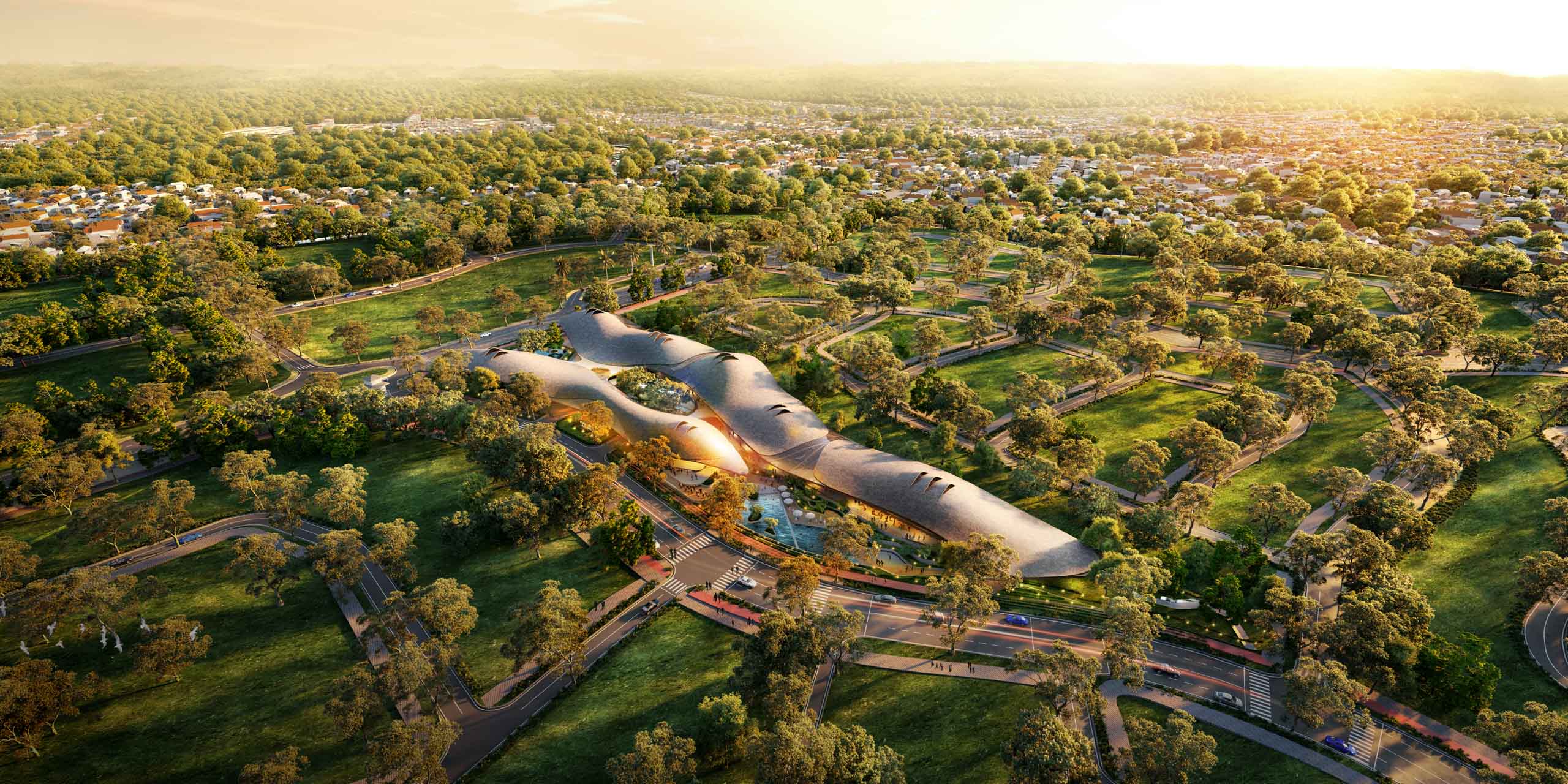
Located in Metro Manila, Philippines, Southlinks Estate is a premium residential development that combines modern living with nature-forward design. At its heart is the exclusive Clubhouse, designed by concept architect RIOS, which serves as a central amenities hub for recreation and community gathering.
Spanning across 33.6 hectares of prime land, Southlinks offers a lifestyle centered on holistic well-being through immersive, eco-friendly spaces and sustainable practices. Through thoughtfully designed family-centric recreational zones and green spaces, residents can can engage in various activities and connect with family and neighbors.
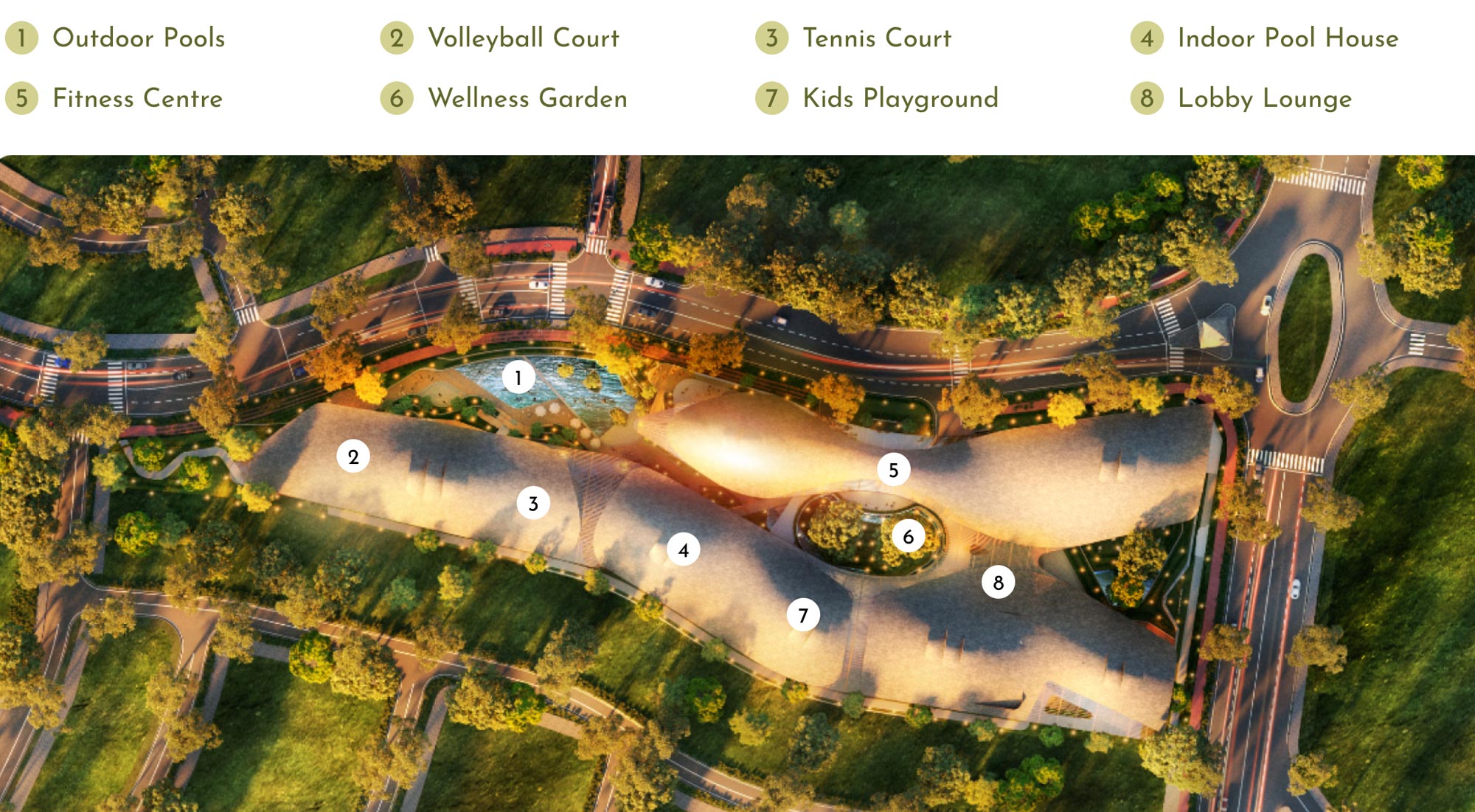
The Clubhouse is designed to allow for seamless outdoor circulation while providing a sheltered retreat for families. It offers an array of amenities for all ages, including pools, a fitness center, courts for tennis and volleyball, a wellness garden, a kids’ playground, and a lobby lounge.
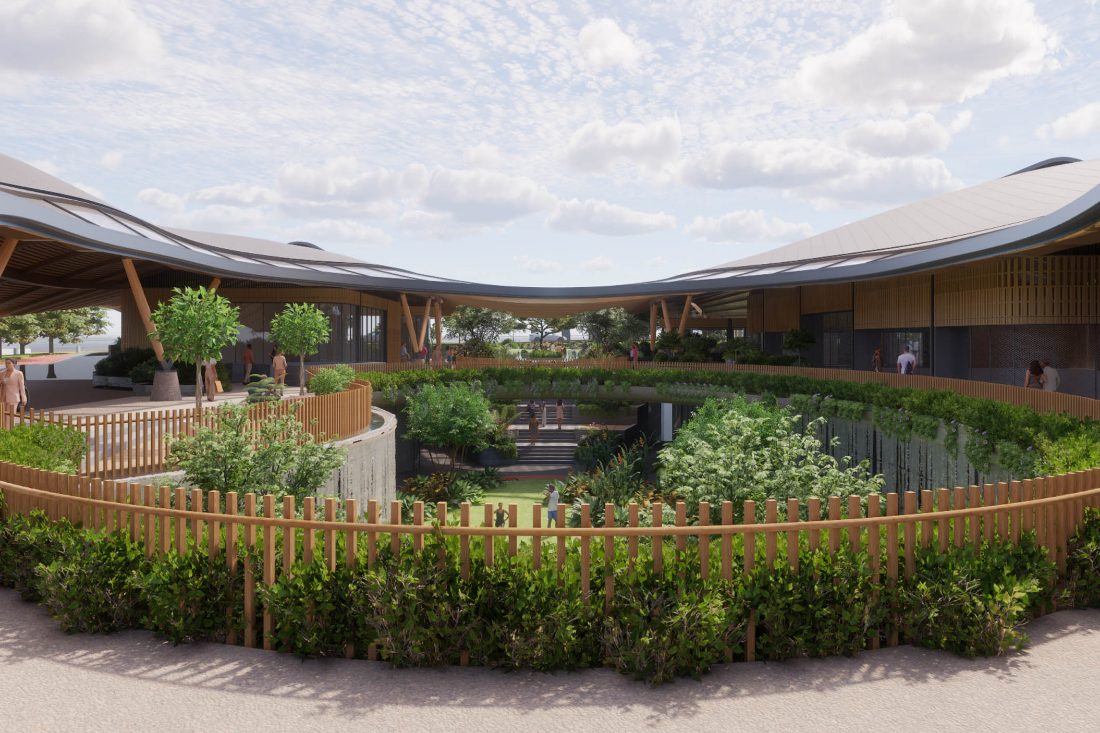
Embracing the site’s narrow footprint as an opportunity, the design prioritizes porosity and adaptability. Spaces are oriented to face each other, visually connecting the community and enabling a fluid, interconnected environment that invites exploration and gathering within a lush landscape. An expansive front lawn doubles as both an event space and recreational area.
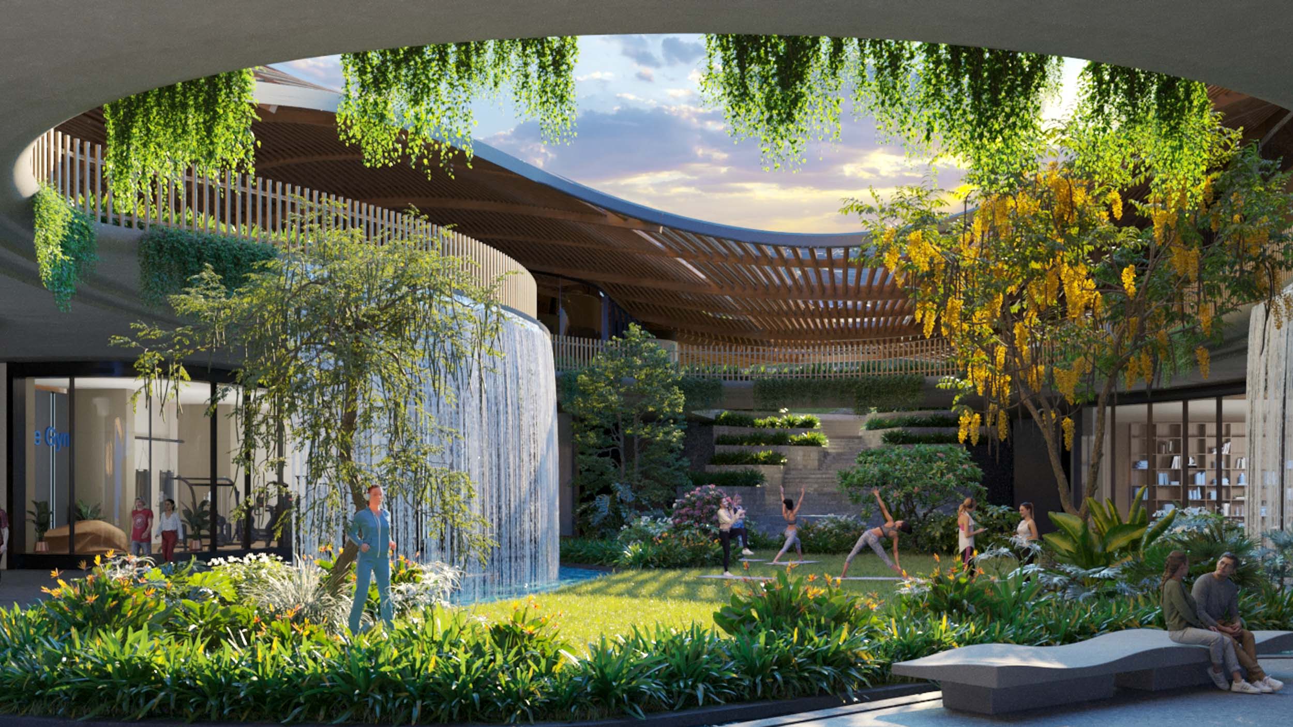
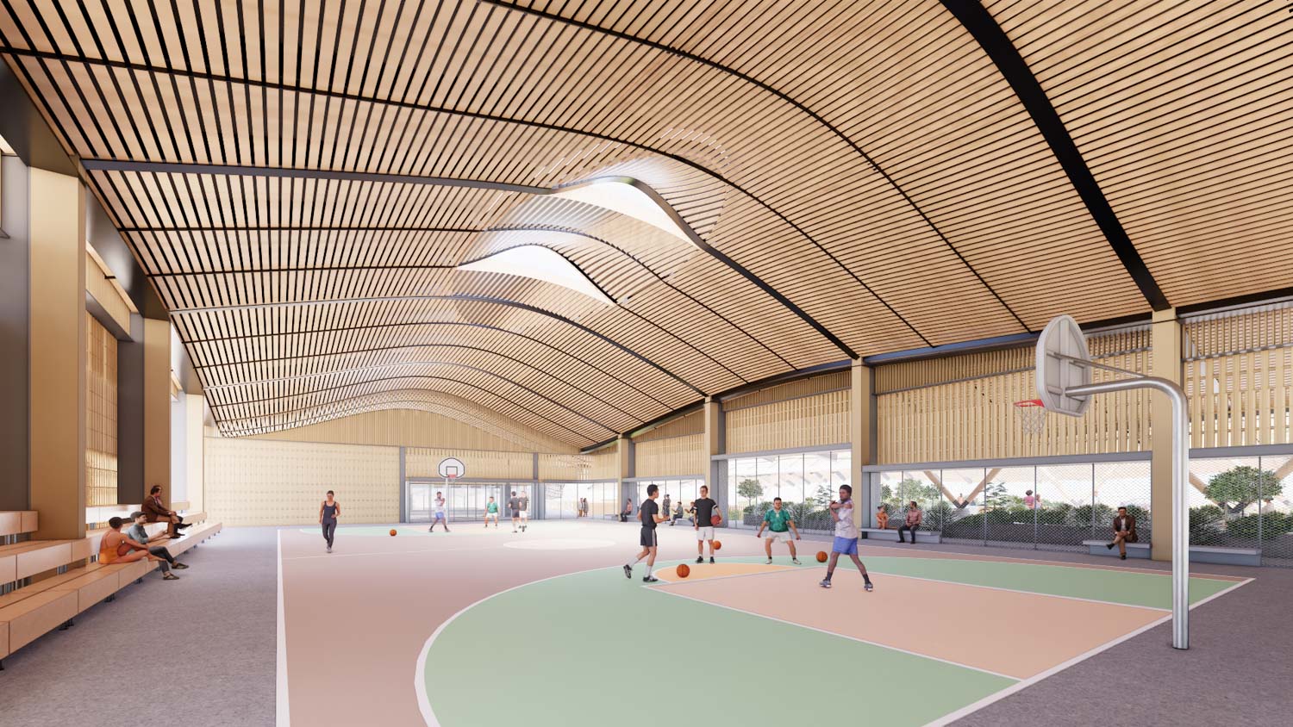
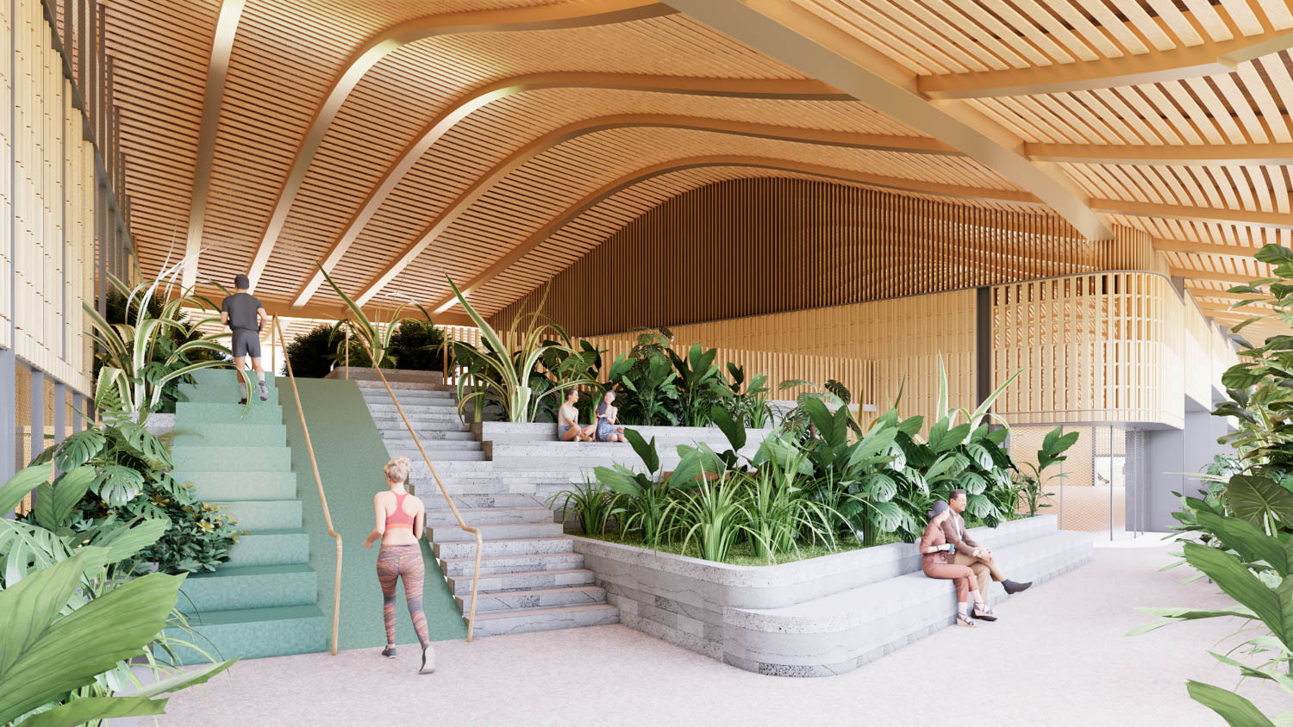
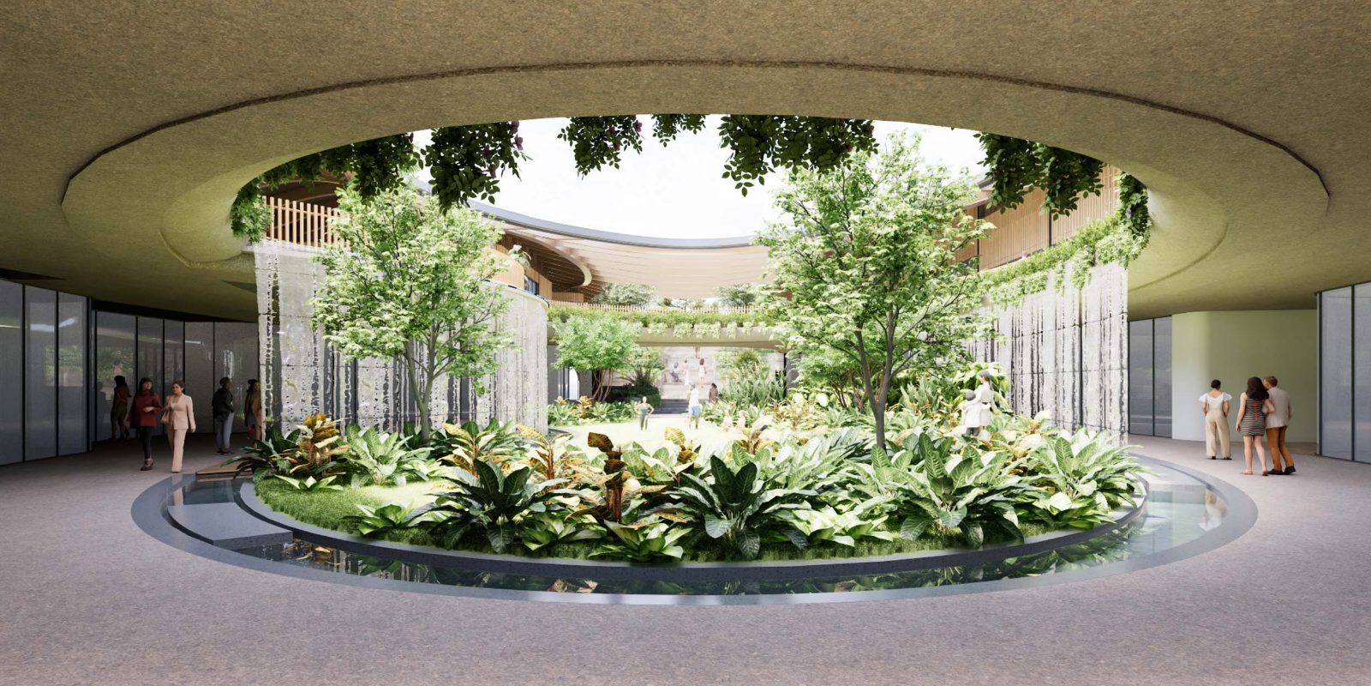
Developer: Height Realty
Master Planner: AECOM
Concept Architect – Clubhouse, and Future Lifestyle Center, and Hotel Design: RIOS
Local Architect: pdp + Architecture
Engineering, Planning & Design Consultant: AMH Philippines, Inc.
Main Contractor: PrimeBMD
Construction Project Manager: Design Coordinates, Inc. (DCI)