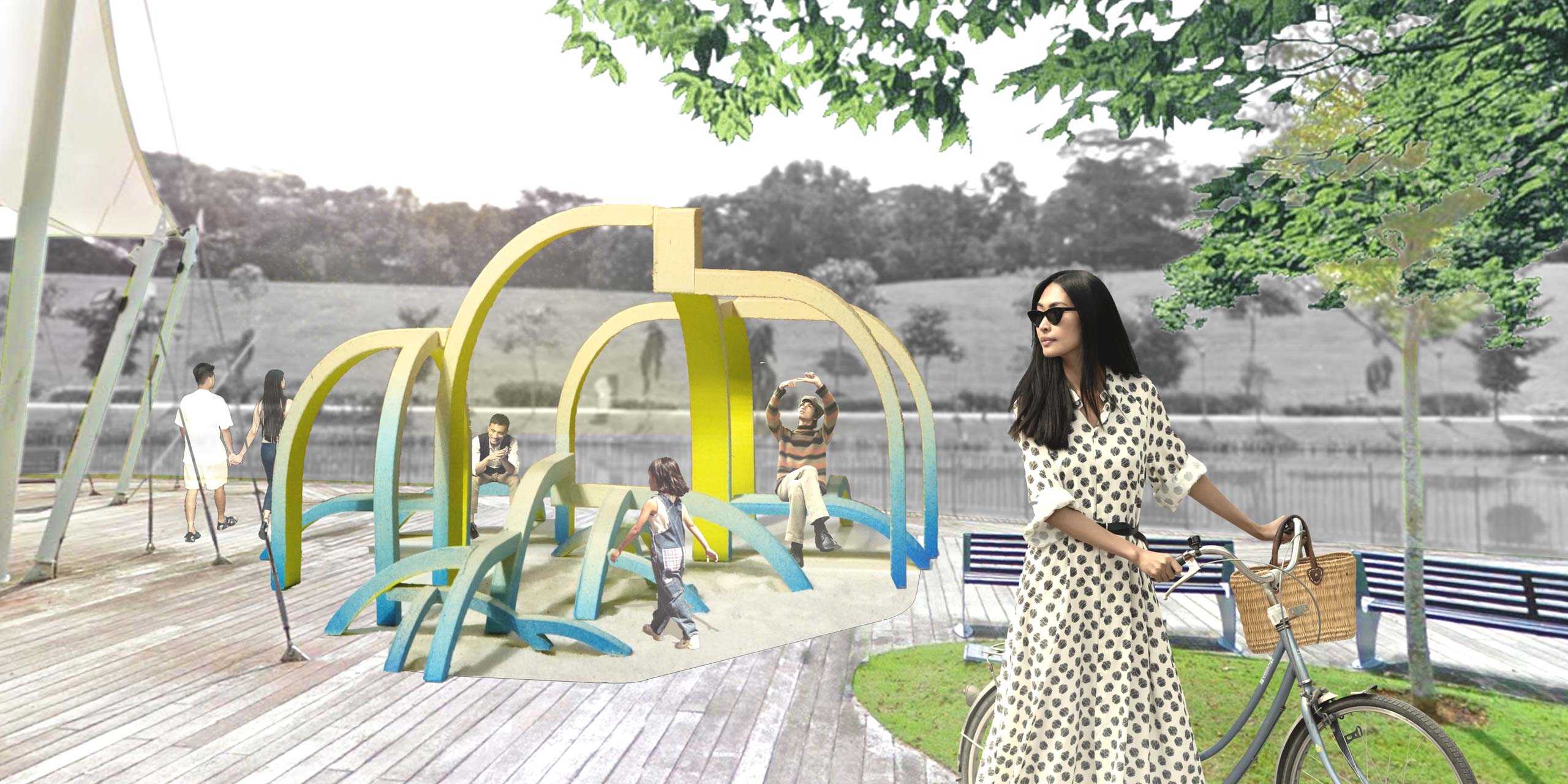
New areas for play along the waterway create lively experiences for all ages.
PLAY @ Punggol Design Competition
Reviving Primeval Magic through Play
RIOS participated in the Urban Redevelopment Authority’s PLAY @ Punggol Design Competition, calling for three new play spaces along the picturesque Punggol Waterway. Inspired by the unique ecological history of Singapore, our vision aims to create experiences that bring a lively, childlike sense of wonder to public spaces. The design strives to promote community connections, reimagine play spaces for all, and reflect the identity of the Punggol Digital District.
The concept, “Exploring the Primeval Forest,” invites visitors and residents to discover, engage with, and raise awareness of the primeval ecosystems of Singapore that have been lost due to settlement and land reclamation.
Acknowledging that “Punggol” can mean “stump of a tree,” our installations repurpose reclaimed wood into imaginative sculptures inspired by the unique tree species that once thrived across the island.
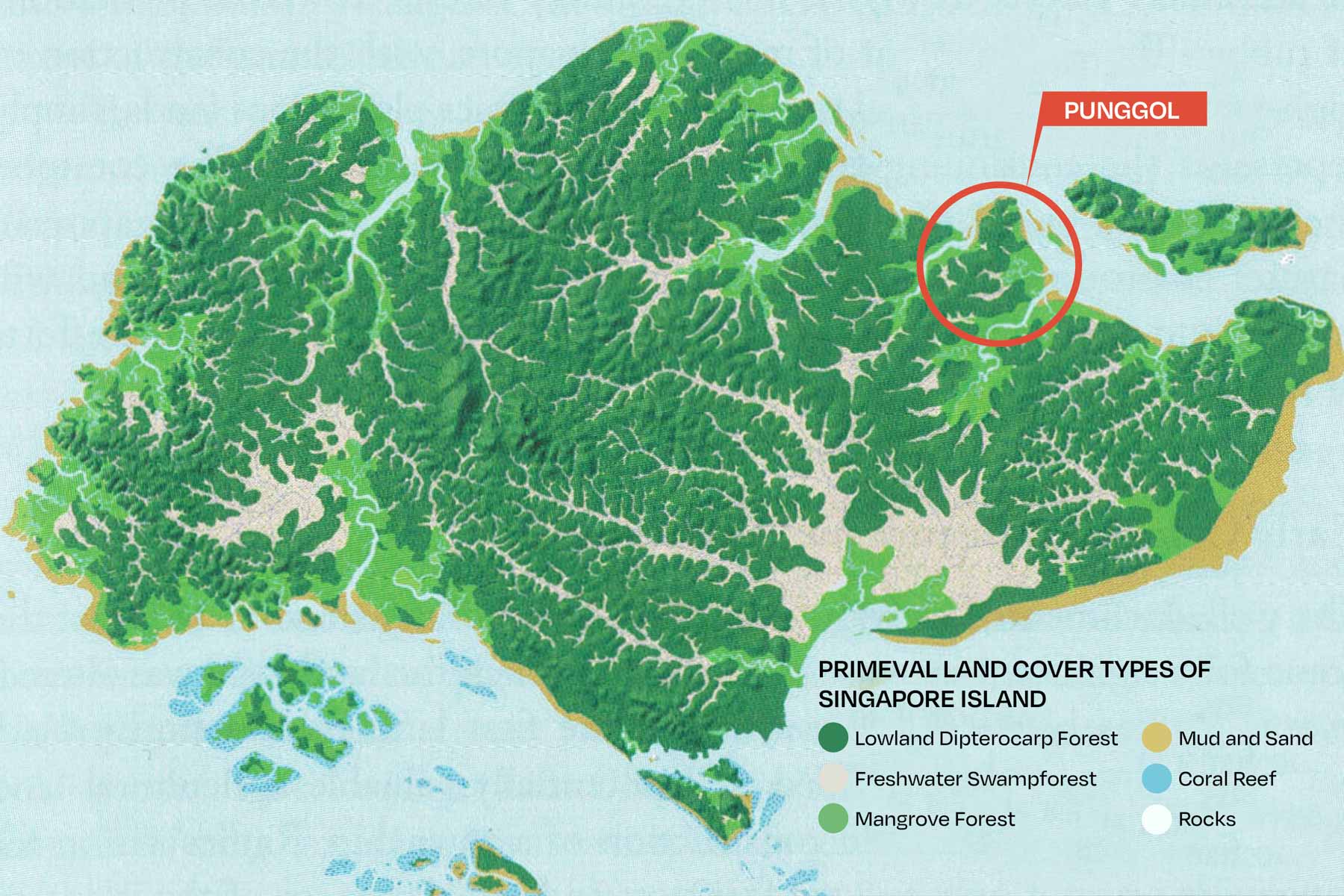
The Biophysical Environment of Singapore. Credit: Singapore University Press
Each concept - The Pulai Family, Punggol Playpal, and Mother Mangrove - serves as an inspiration for play, exploration, and wonder, connecting Punggol’s ecological history to its future as a model sustainable eco-town.
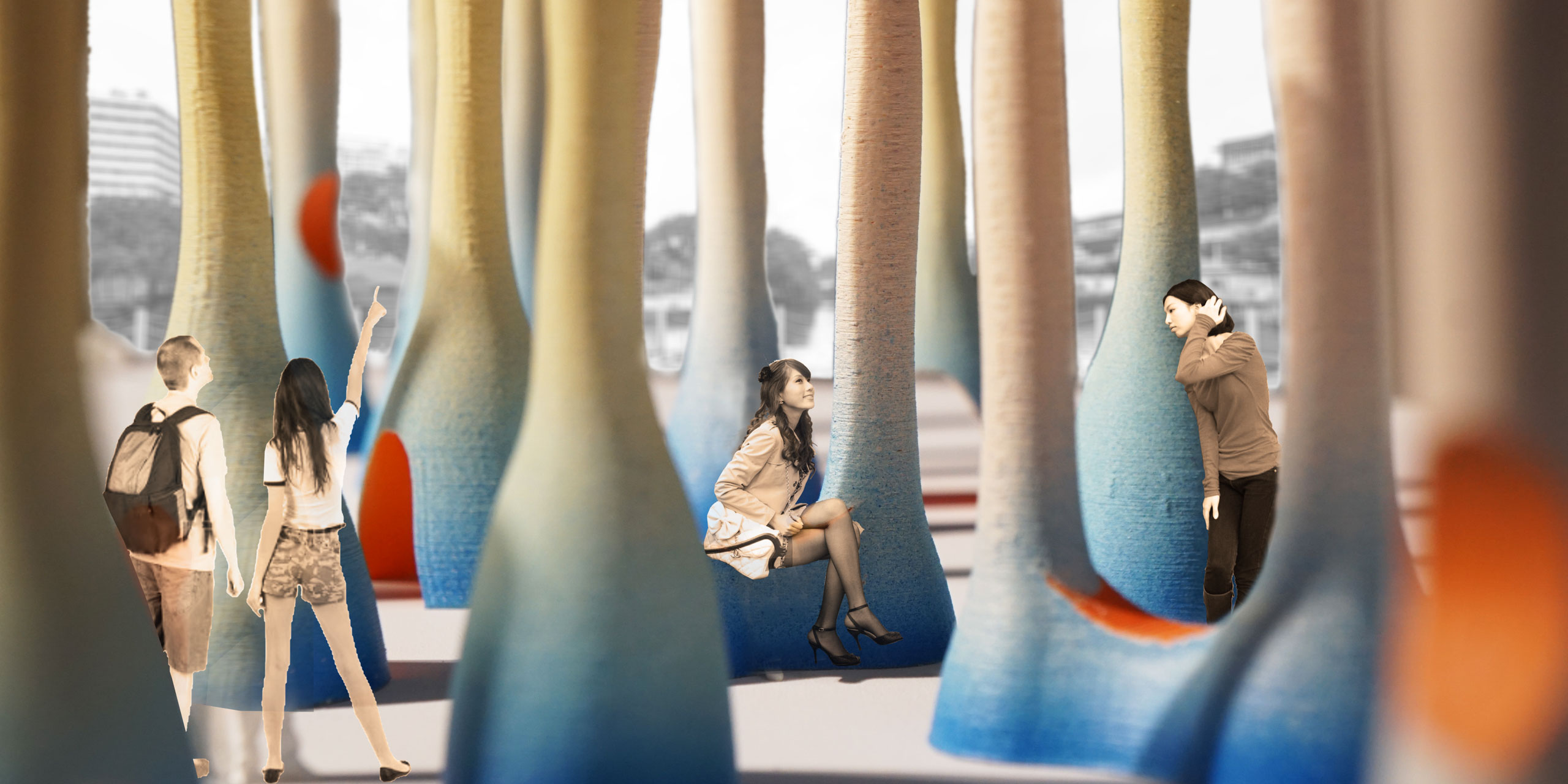
Areas for sitting and exploring in the Pulai Forest
Installation 1: The Waterfront Promenade – The Pulai Family
The Pulai Family installation activates the waterfront promenade by incorporating a forest grove of carved recycled logs, inviting exploration and fostering gatherings. The logs are artistically sculpted to resemble the buttressed trunks of the indigenous Marsh Pulai tree species, arranged in the form of a “family” that serves as a visually striking landmark for the surrounding area.
This family concept originates from the local Alstonia pneumatophora, or Marsh Pulai, tree species that once occupied up to 5% of Singapore Island before deforestation took place. The Marsh Pulai played a crucial role in supporting a diverse ecosystem that adapted to withstand seasonal floods and dry spells. Its distinctive buttressed and propped form, when grouped with other trees, created a protective zone against flooding.
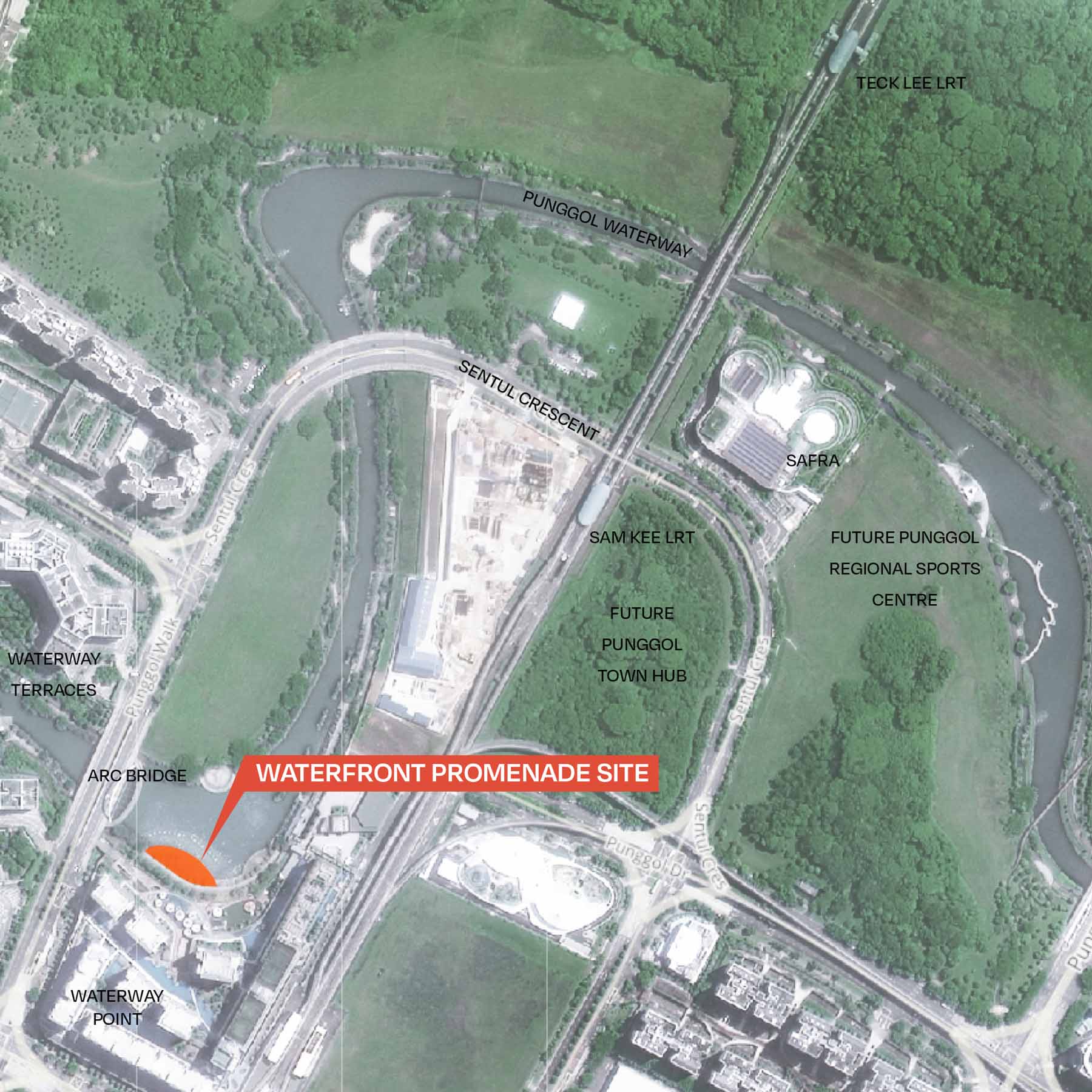
Context Plan: The Waterfront Promenade
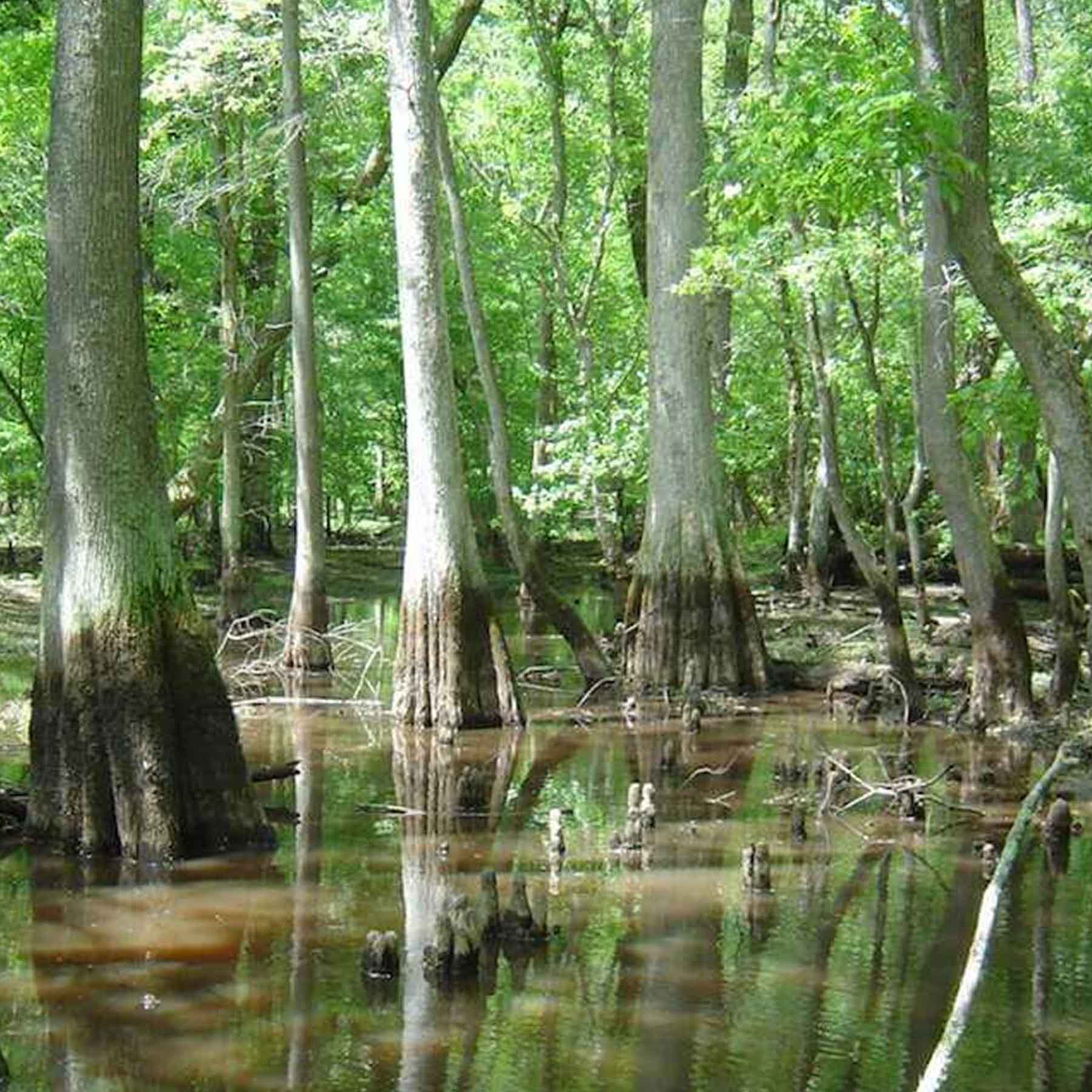
Inspiration: Marsh Pulai Trees in Freshwater Swampforest
The Pulai Family installation features a cluster of trees with tunnels for children to crawl through. Other trees provide seating and offer views of the Waterway Terraces and Arc Bridge. At night, the installation is uplit, creating a magical visual experience. Intriguing forms and colors, including blue paint fading up the log buttresses, symbolize the Pulai’s adaptation to floodwaters.
The installation encourages curiosity about the region’s past habitats and fosters whimsical interaction. Offcuts from the log sculptures support a zero-water ethos and sustainable material reuse. The Pulai Family installation represents a vibrant, sustainable community that connects with the area’s natural history.

Section Elevation
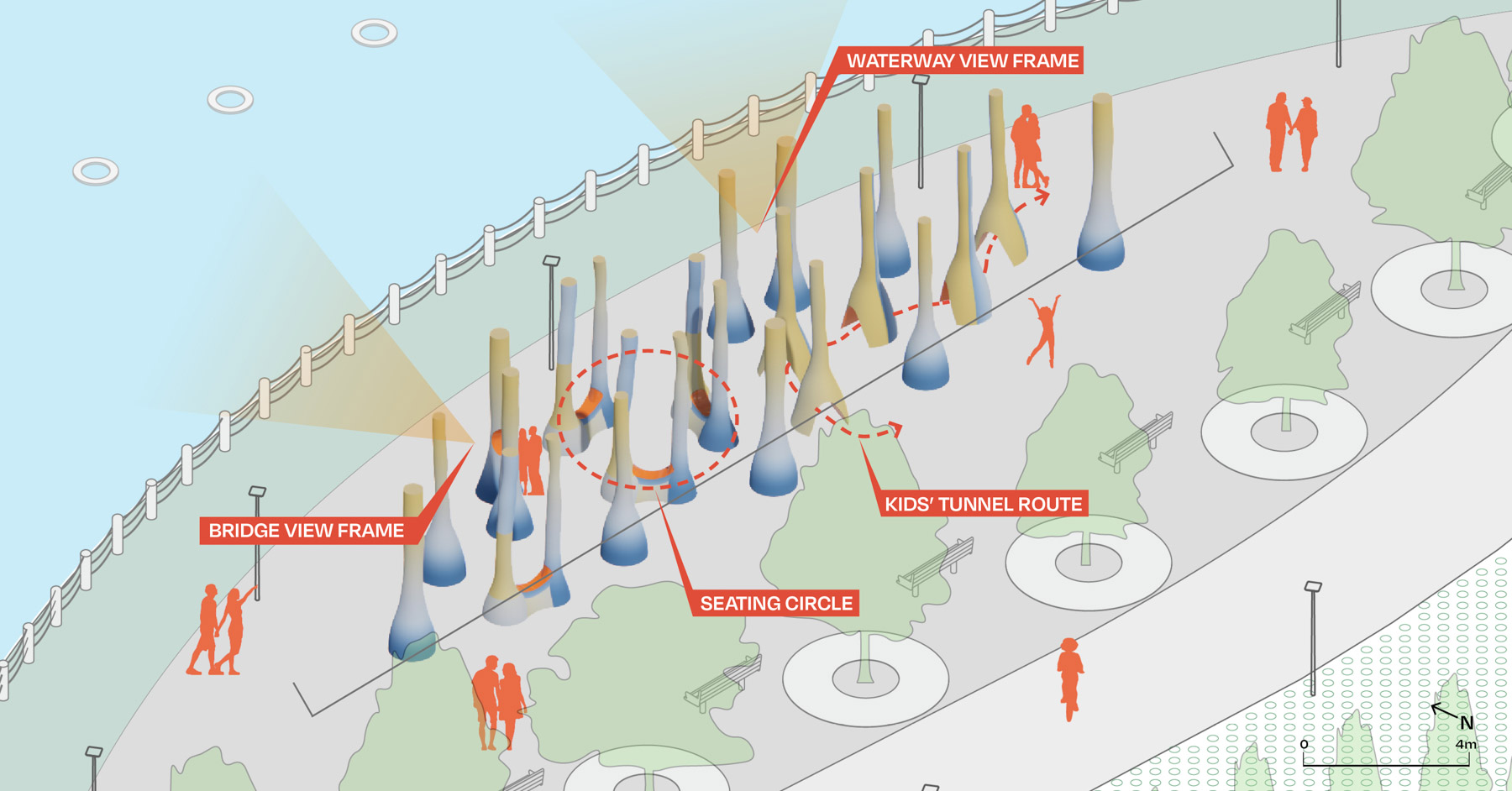
Axonometric View
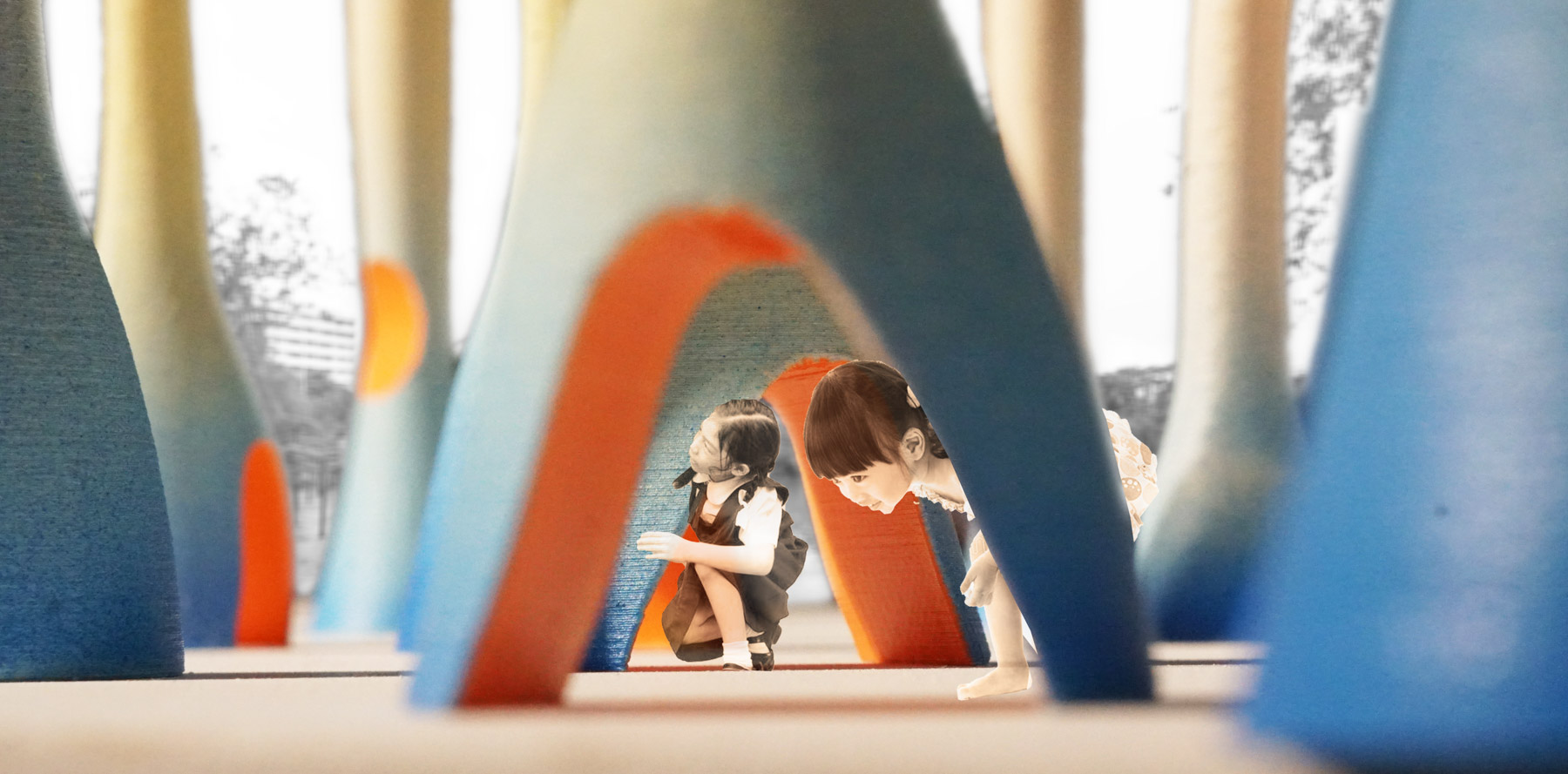
Kids' Tunnel
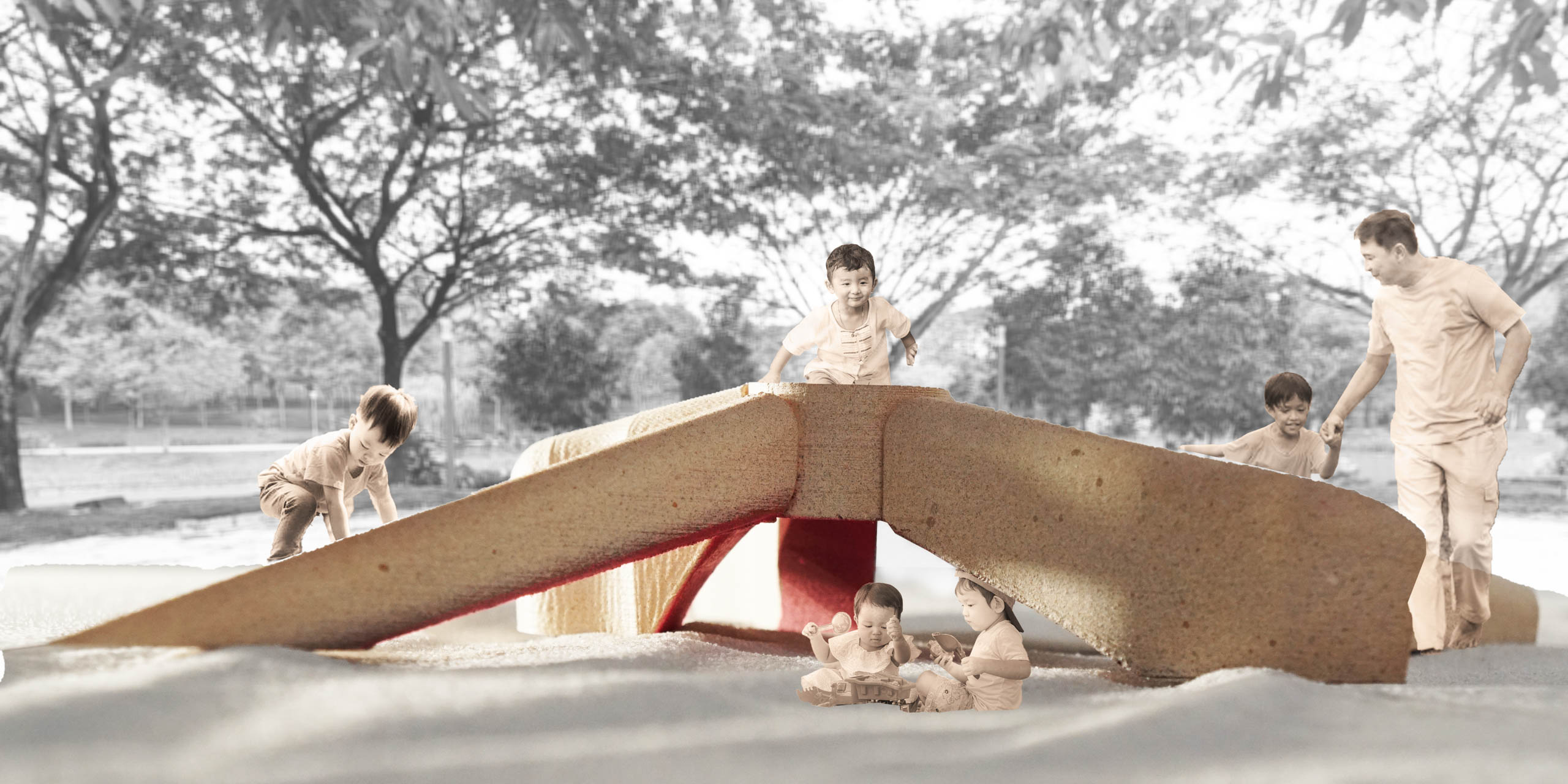
View toward Punggol Playpal in Sandpit
Installation 2: The Sandpit Site – Punggol Playpal
Our proposal for the sandpit site, Punggol Playpal, draws inspiration from the lowland dipterocarp tree species that once dominated Singapore’s drier uplands. The design mimics the stilted root structure of the dipterocarp tree trunk, curving gracefully over the existing sandpit to create an inviting and iconic structure for informal play.
Five self-supported root “legs” are attached to the structure using wood joinery, forming an arched structure that creates a crawlspace underneath and an opening in the central trunk. Each leg is sculpted and detailed to support different forms of play, providing a variety of activities that cater to active, strenuous, and passive engagement.
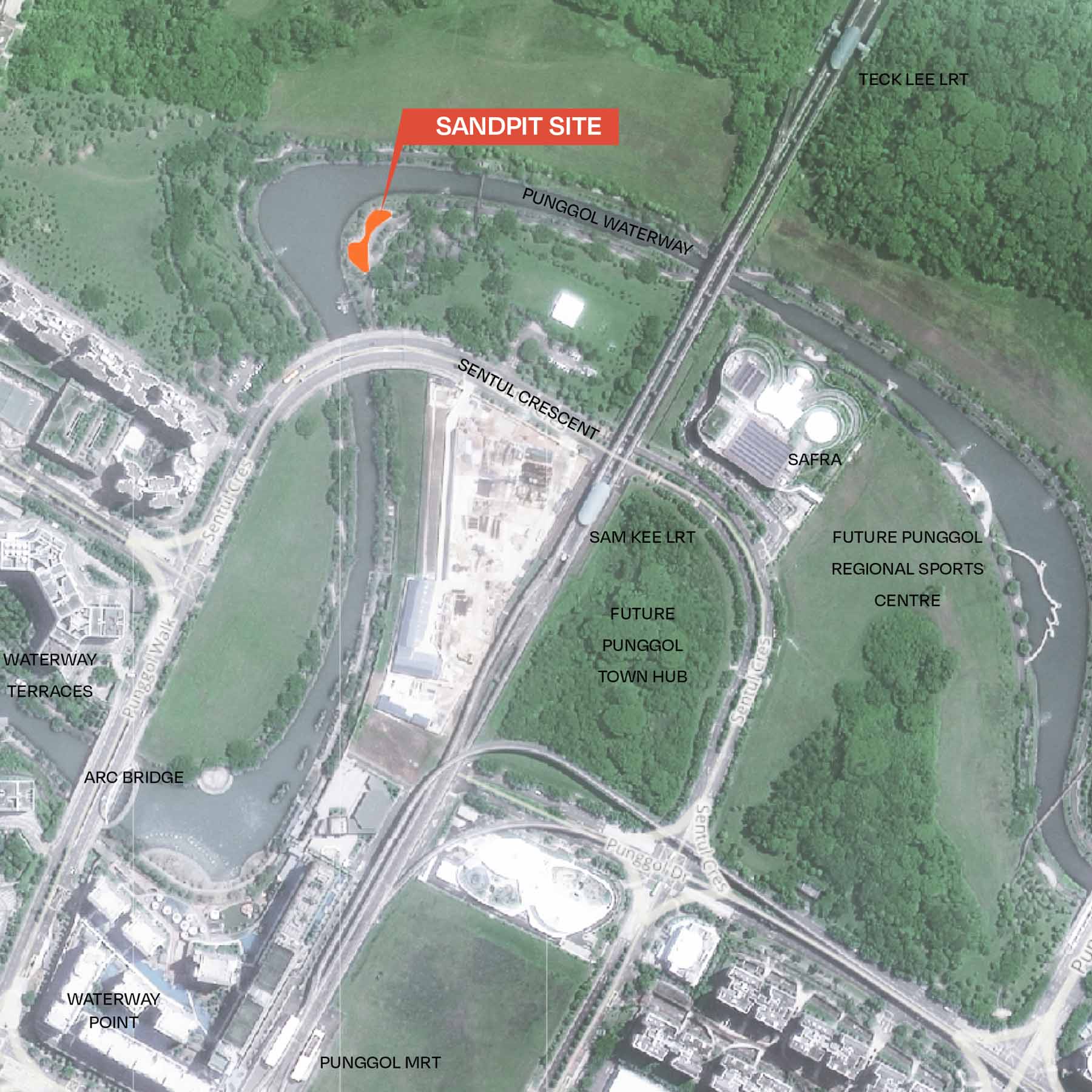
Context Plan: The Sandpit Site
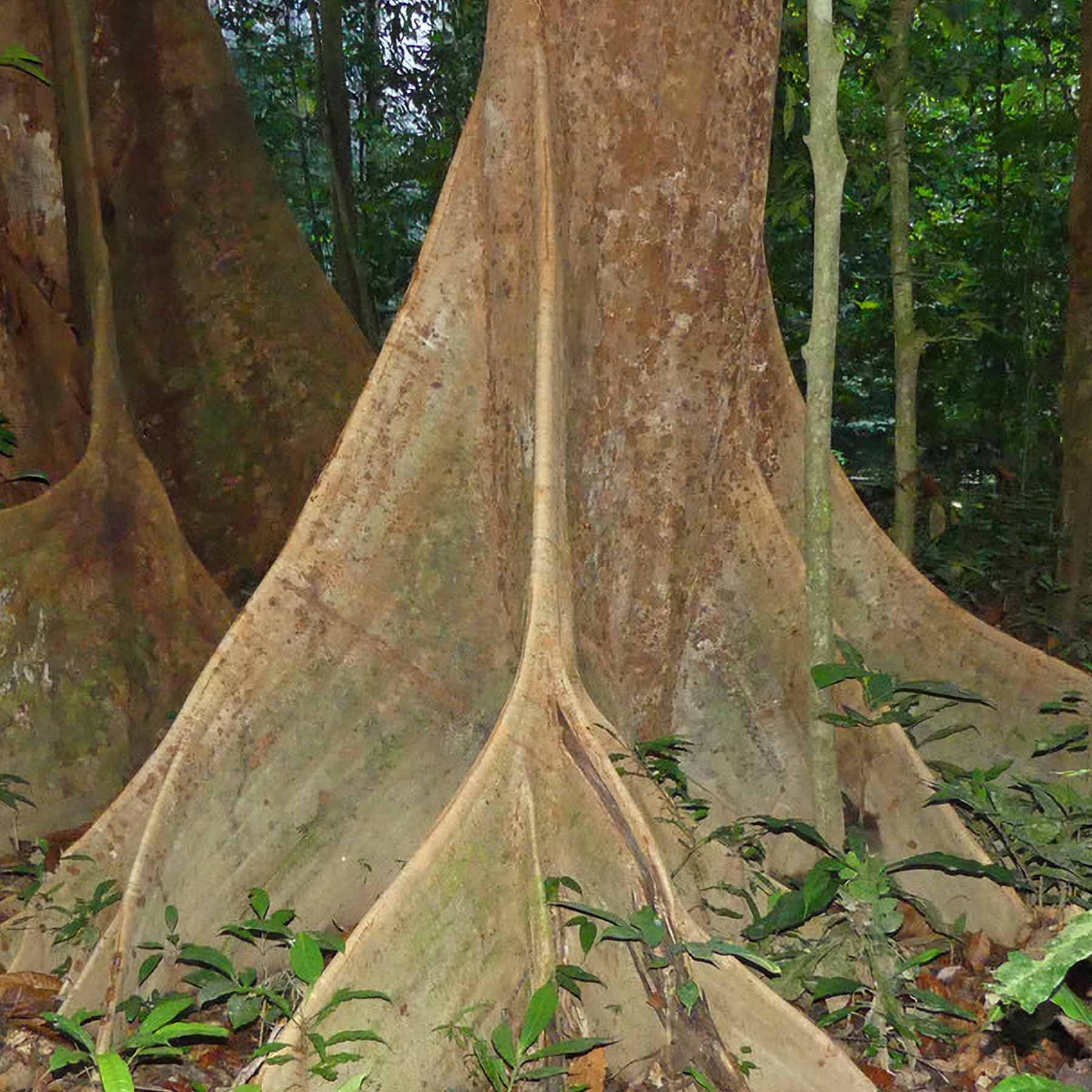
Inspiration: Buttressed Dipterocarp Trunk
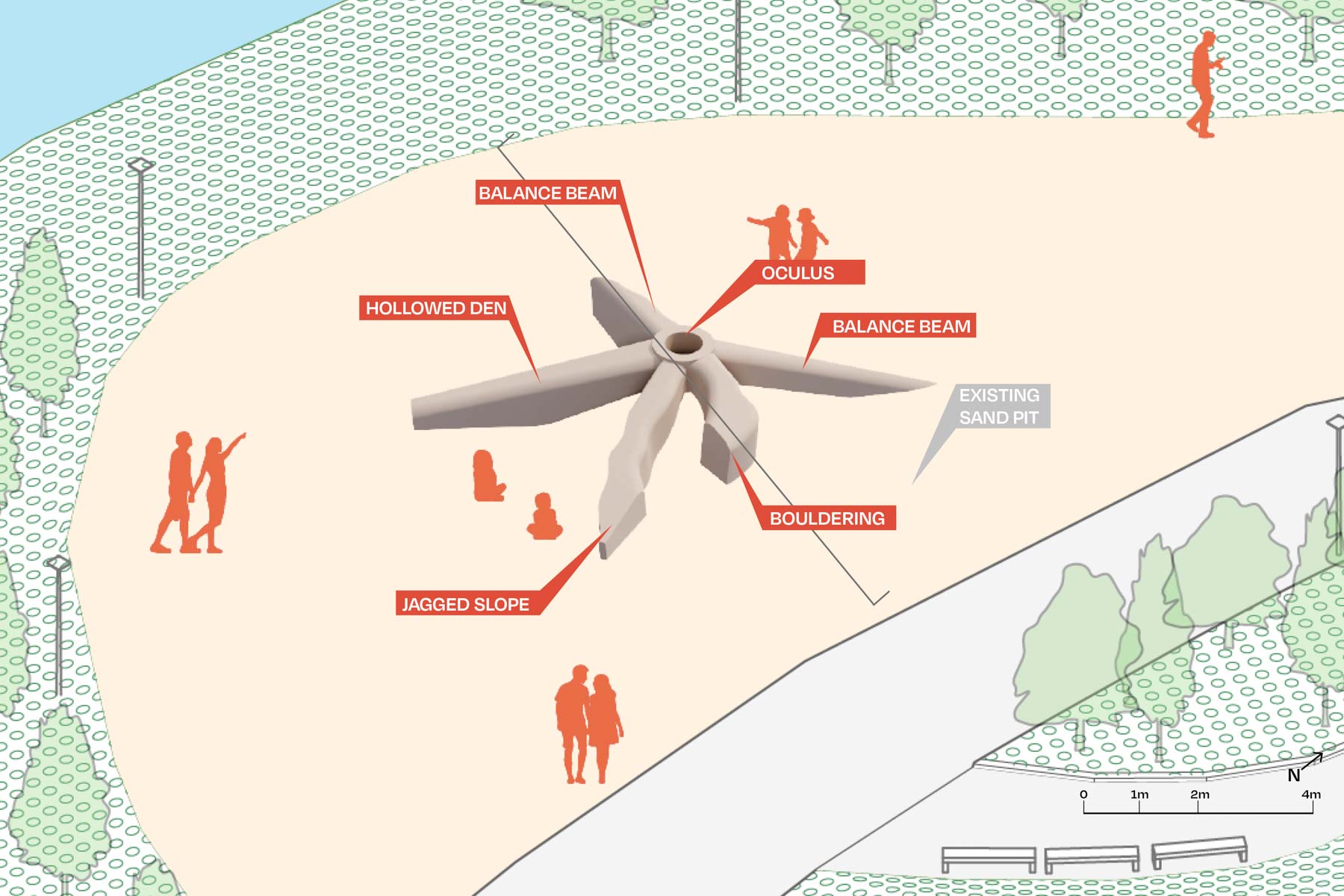
Axonometric View
Crawling underneath the structure, one discovers that the underbelly is painted reddish and orange hues to suggest the natural color of the trees and the rich soil they cling to. Glow-in-the-dark resin is also inlaid into the wood to create streaks of light which emerge at night, and built-in LED strips light the underbelly of the structure at night.
Punggol Playpal provides multifaceted modes of play and interaction in one sculptural element that allows for both adventure and quiet time. The structure becomes a portal into the creative imaginations of users young and old while connecting them to the disappearing dipterocarp forests.
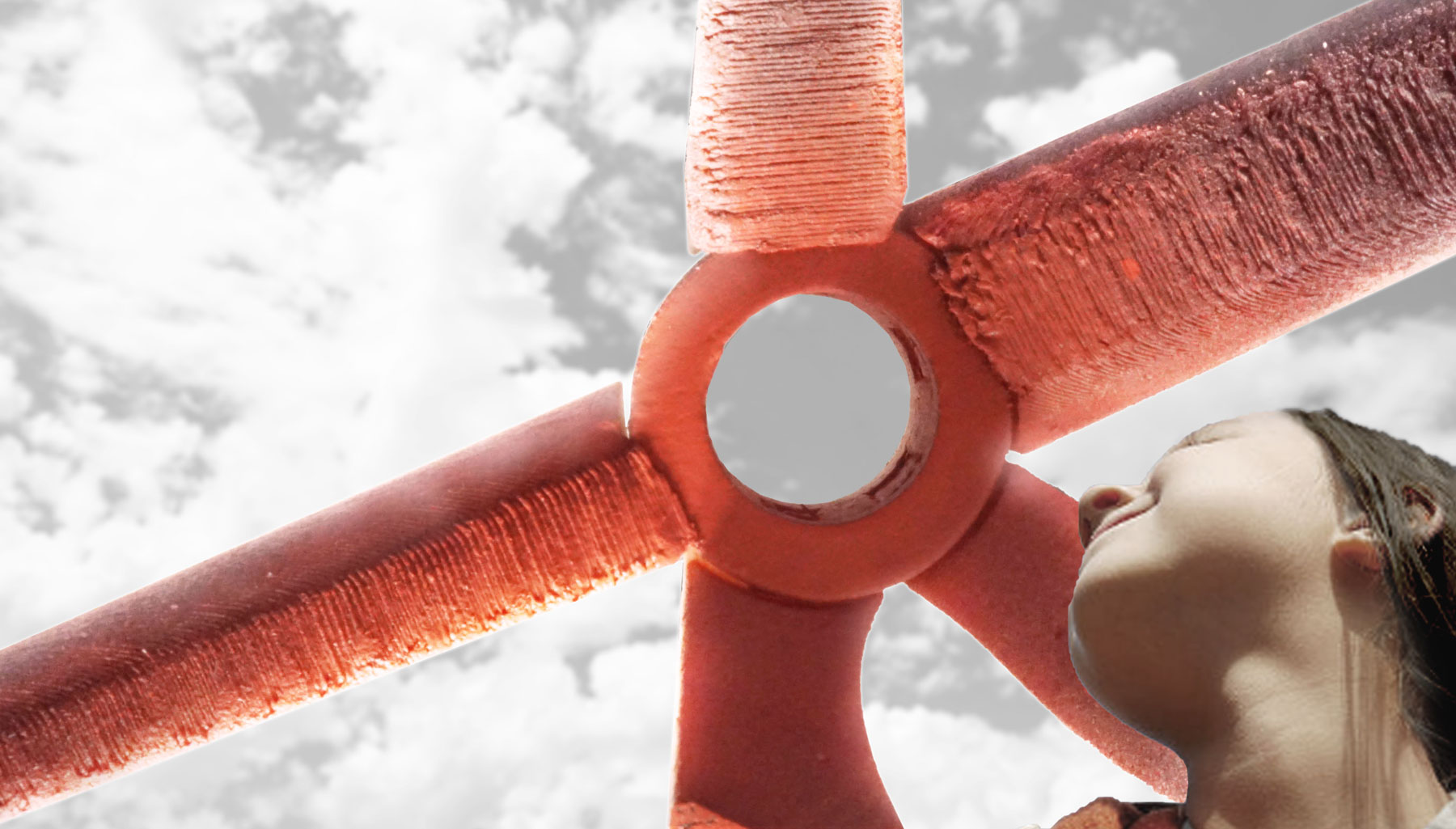
View of Oculus from below
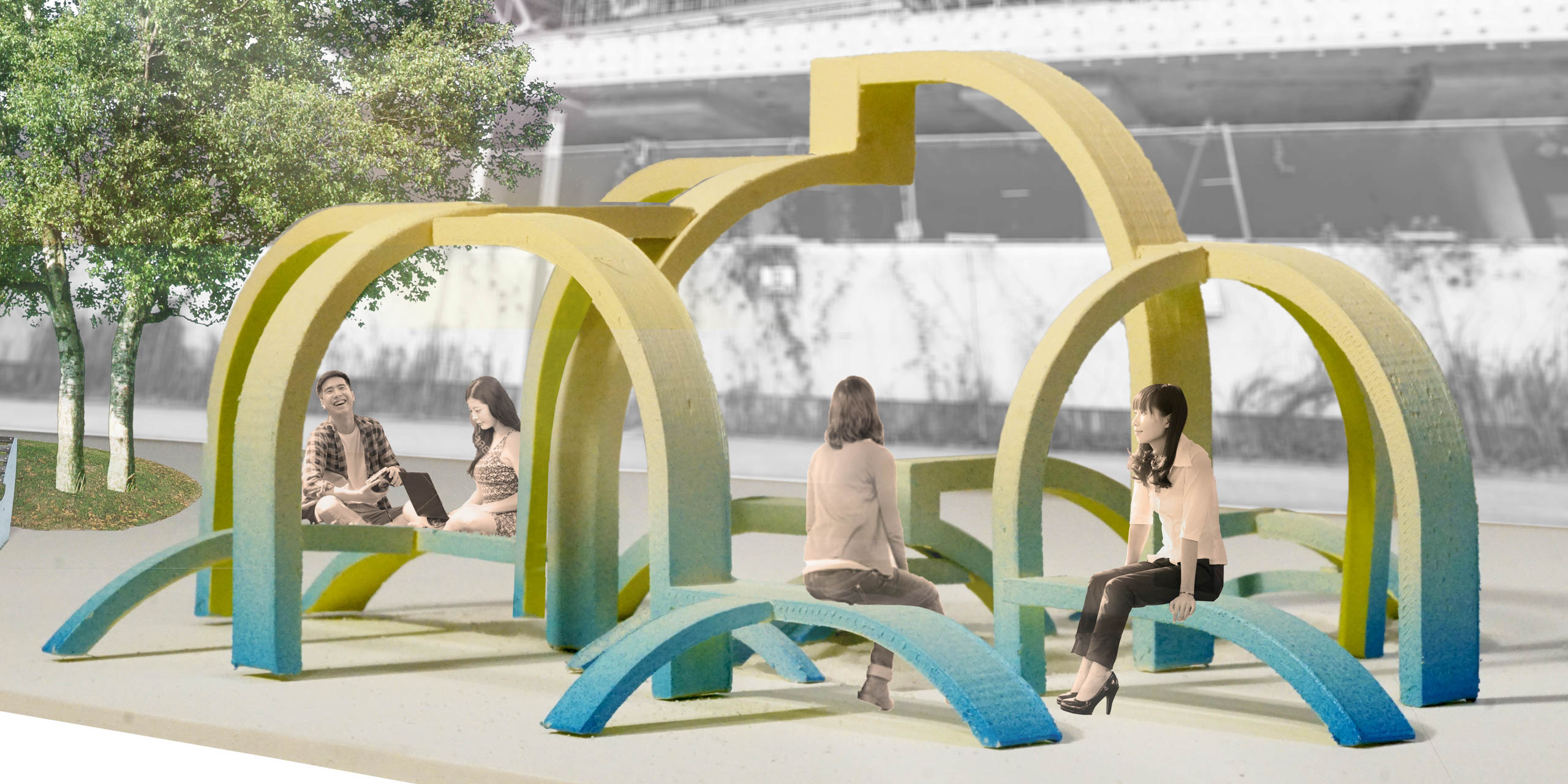
Punggol Playpal Installation Seating Areas
Installation 3: Mother Mangrove – Punggol Playpal
The Mother Mangrove installation at the waterway lookout point site is a playful shelter and seating structure inspired by the signature iconic root system of the mangrove tree that ringed the tidal lowlands of Singapore Island before deforestation and land reclamation began in the 19th century.
Assembled using laminated strips of planed timber offcuts from the wood carved to create the installations for the waterfront promenade and sandpit sites, the structure is a model of the sustainable and resourceful reuse of material.
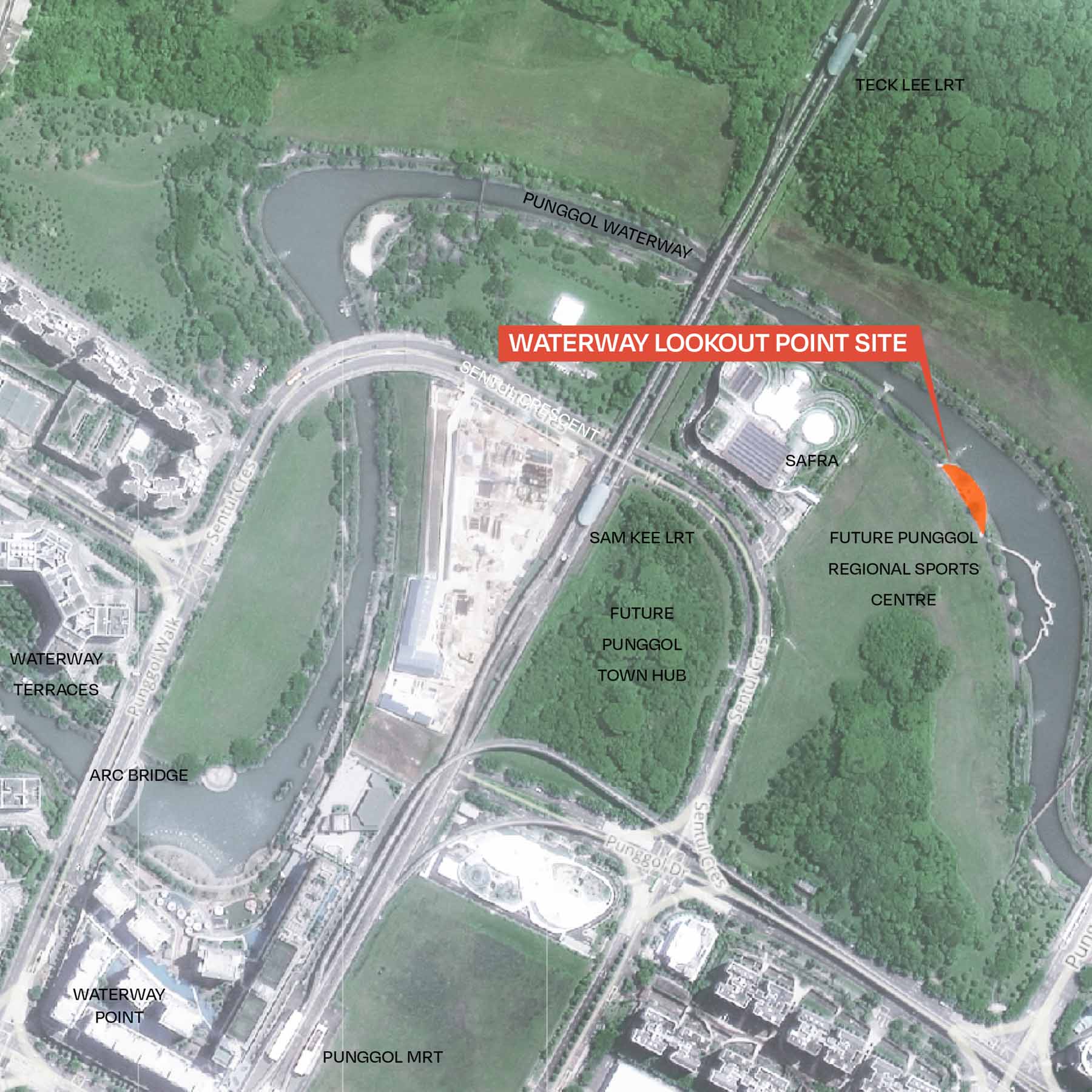
Context Plan: Mother Mangrove
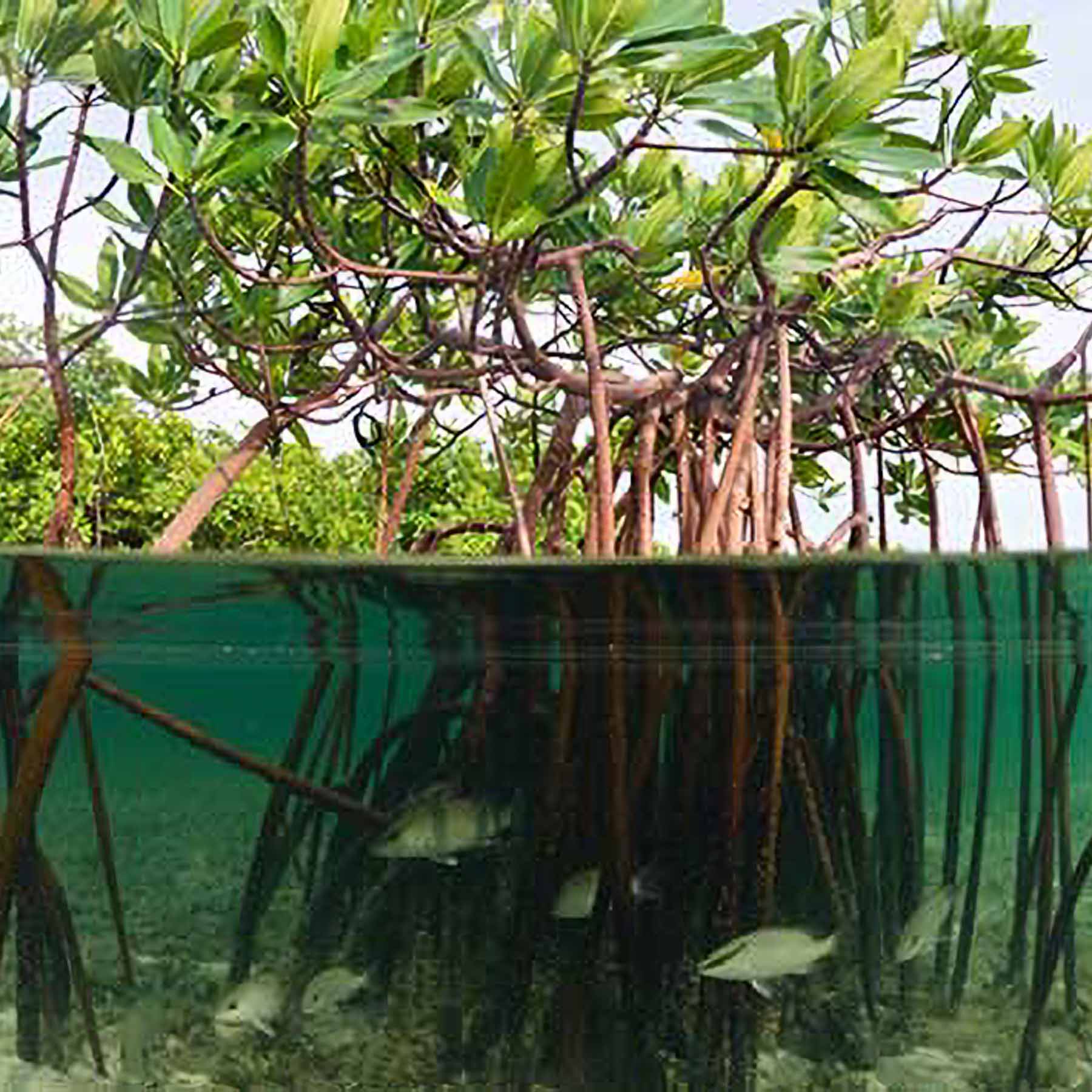
Inspiration: Mangrove Tree Roots
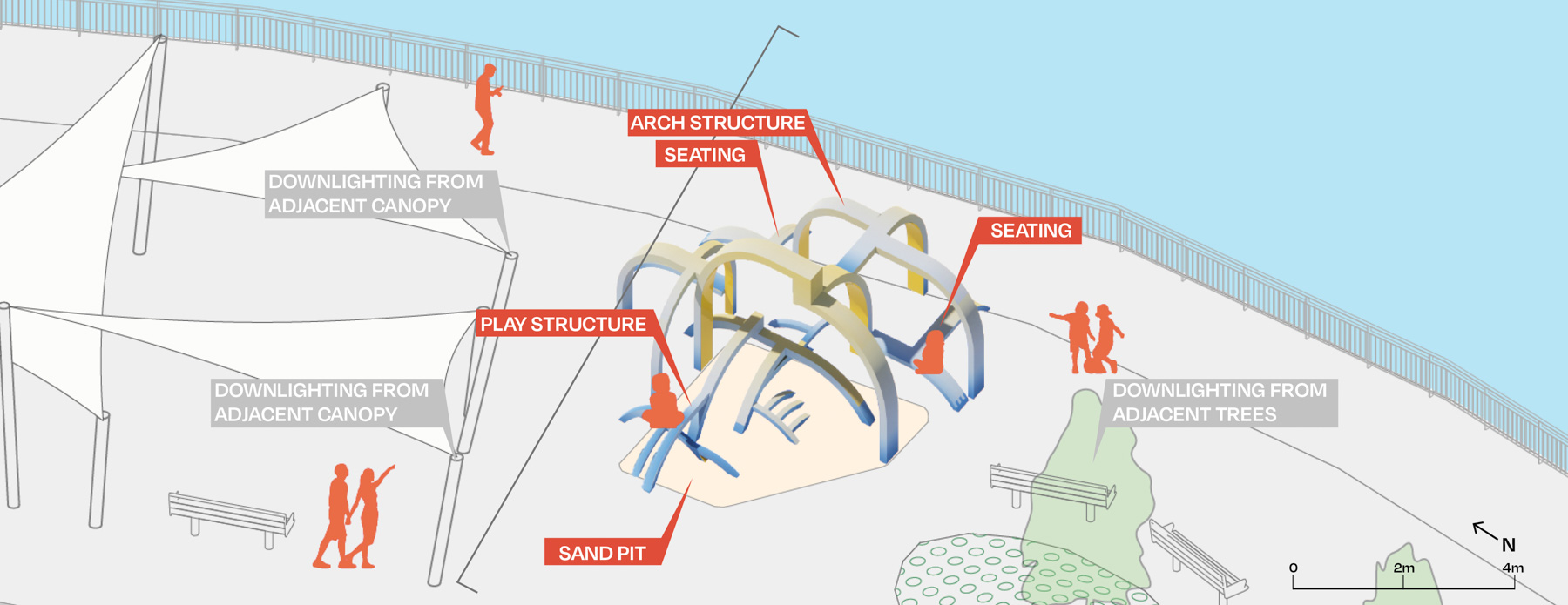
Axonometric View
As if embracing those who enter and inhabit it, Mother Mangrove’s arches create various gateways and frames, seating elements, and lower arches for children to crawl through and over. The macro structure, stemming from the elevated trunk, hugs the space, creating a semi-enclosed area for visitors to explore and relax within. The smaller micro root structures create moments of play and exploration for children.
Mother Mangrove is painted with an ombre of blue to green, suggesting the rising waters of its natural habitat and abundant foliage, and creating an iconic landmark near the future Regional Sports Centre. Its branches are colorfully downlit at night from the nearby shade structure and trees, casting a web of interlacing shadows on the ground. Inviting passers-by to stop in and take a break, Mother Mangrove reimagines the recognizable form of mangrove roots and reframes our typical perspective of public space, providing a spirit of creativity, comfort, and community.
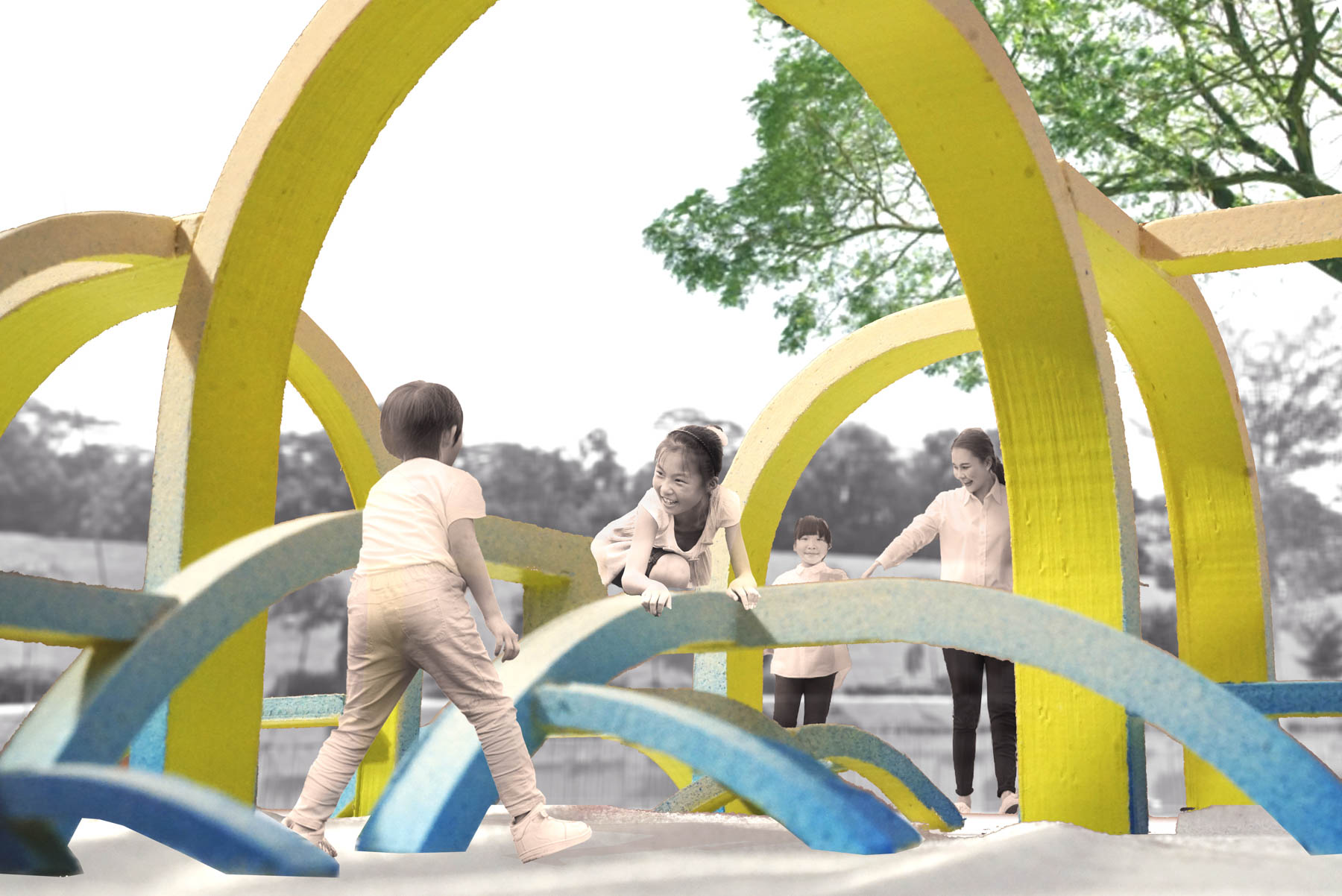
The installation's forms and colors invite play and exploration.