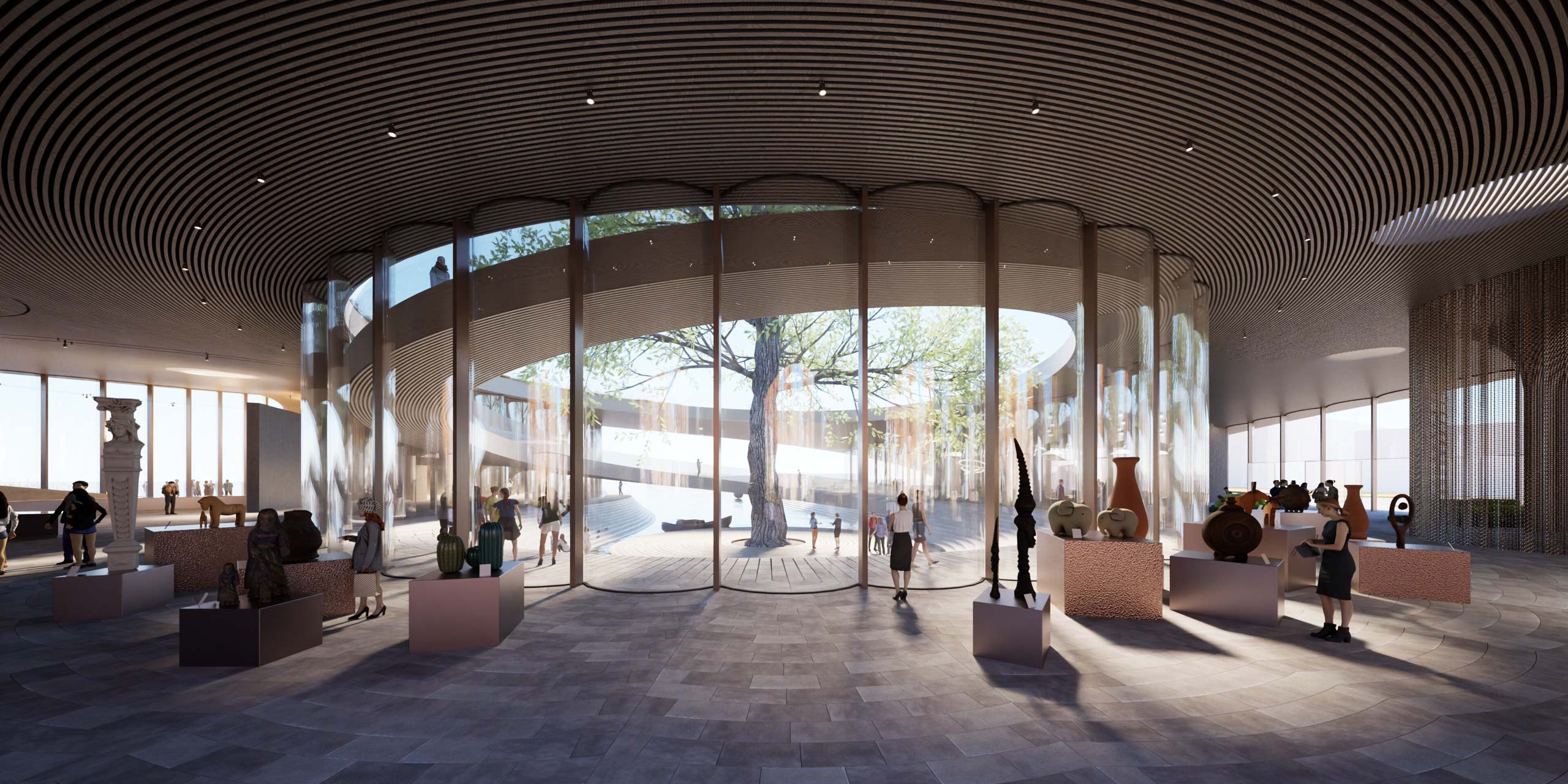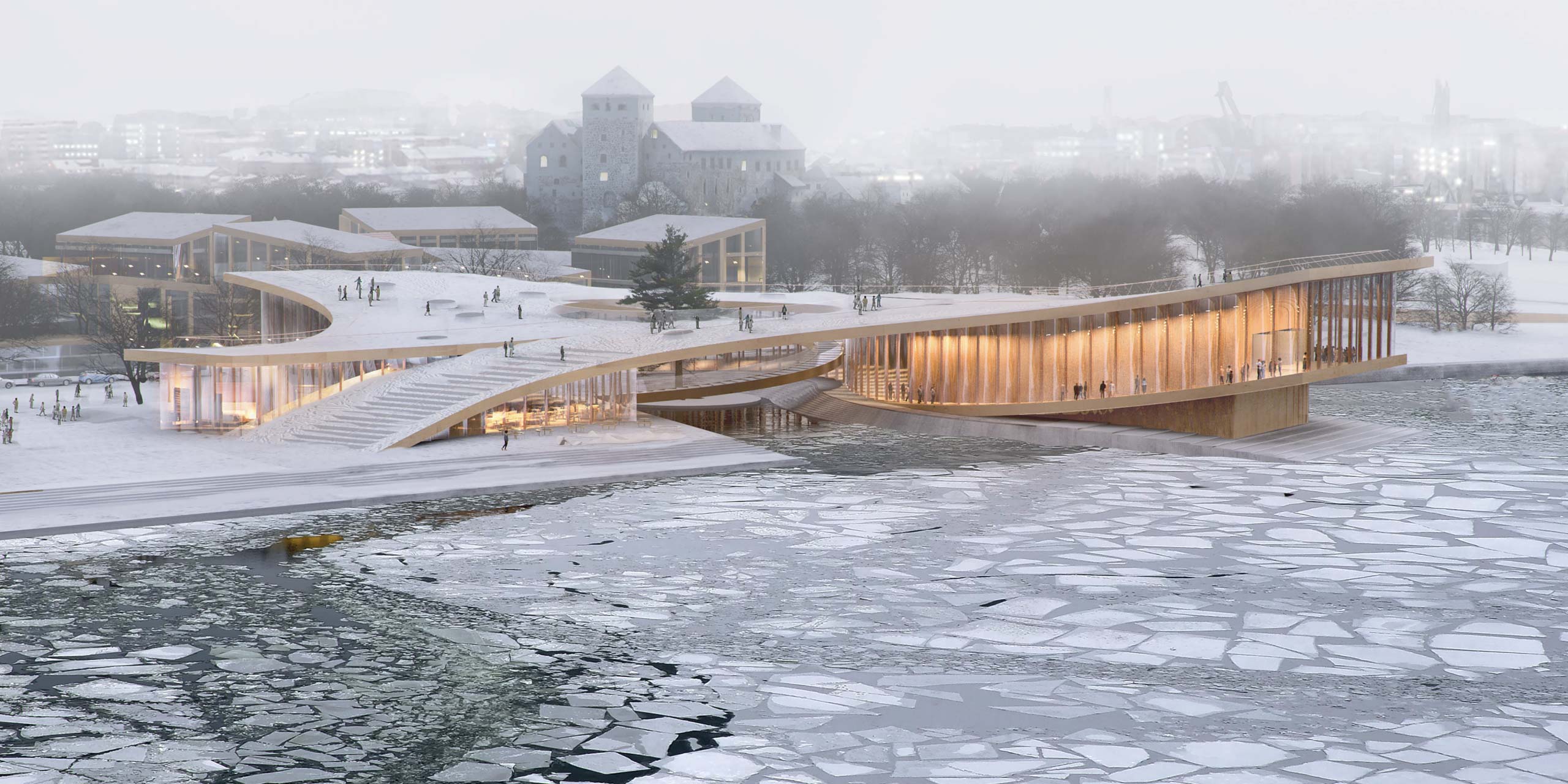
Rendering of the proposed Museum of History and Future (Visual by Yanis Amasri)
International Architectural Competition of the Museum of History and Future
Reimagining the Museum for Tomorrow
For the Museum of History and Future in Turku, Finland, RIOS sought to redefine the museum typology as a critical ingredient in the social fabric by creating a point of energy that amplified the power of wonder and discovery.
The competition called for a design that integrates the site’s unique cultural history and surroundings, aiming to become both a beloved spot for locals and a must-see attraction for tourists. The site is flanked by historical landmarks such as Turku Castle, the Aura River, the Baltic Sea, and the developing Linnanniemi area. Our proposal for the Museum of History and Future is a vibrant hub that is a connector between historical and urban elements, creating a destination that supports flexible community activated spaces and inspires a deeper connection to Turku’s past and future.
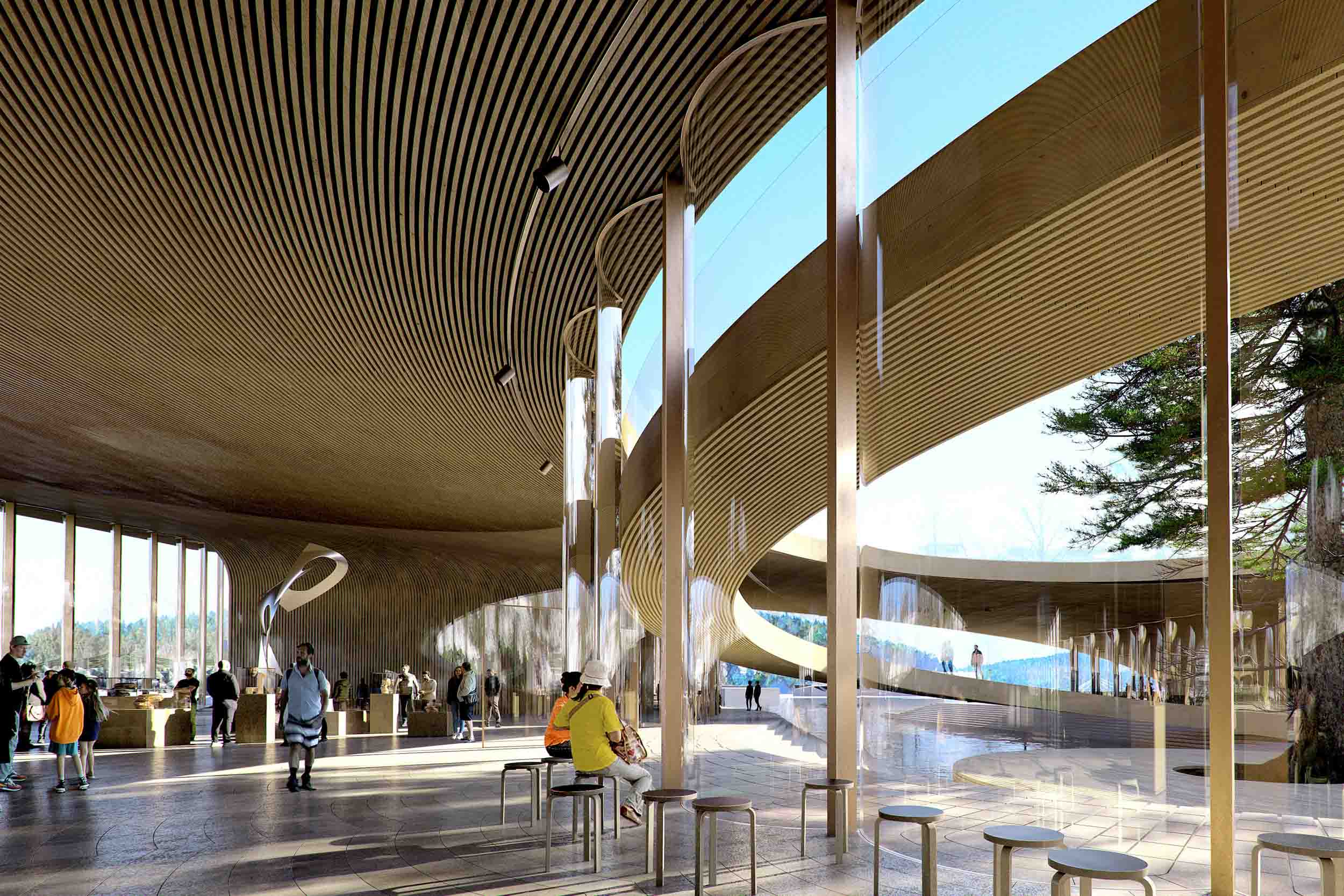
Rendering of the proposed Museum of History and Future (Visual by Yanis Amasri)
With the castle representing history, and the people embodying the future, the museum is envisioned as a place where both come together to create a new chapter in history.
Inspired by Finland’s Cultural Heritage
Finland has been named the happiest country in the world, celebrated through a myriad of cultural festivities year-round. Drawing inspiration from Turku, Finland’s oldest city and festival capital, known for its rich cultural heritage and festivities, the building seeks to link these aspects—community and public, land and sea, and historic and modern—all of which will converge and meet at the central island, where the museum is the newest addition to the region.
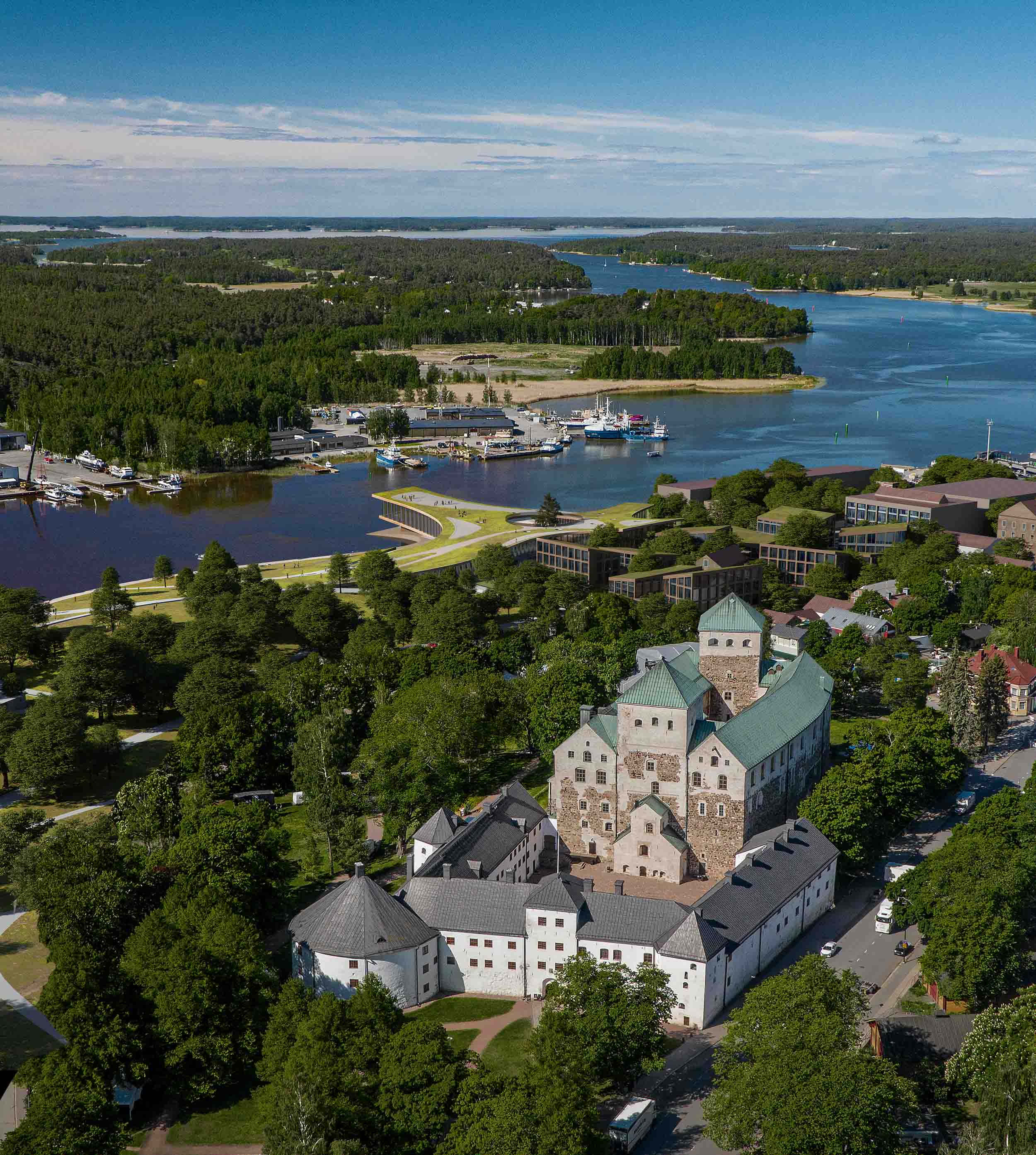
Rendering of the museum and Turku Castle (Visual by Yanis Amasri)
Linking the Region
Named the “Maa-Meri” Museum, meaning “land-sea” in Finnish, RIOS’ vision for the Maa-Meri Museum of History and Future celebrates the country’s identity and culture within terrestrial and maritime environments. The site is where the sea meets the green belt, offering a variety of transportation modes for residents and visitors exploring the scattered landmarks around the city. The museum’s proposed plan centers on linking the region’s dualities—bridging the land and sea, integrating various modes of transportation, and enhancing the existing historical landmarks and community spaces on site.
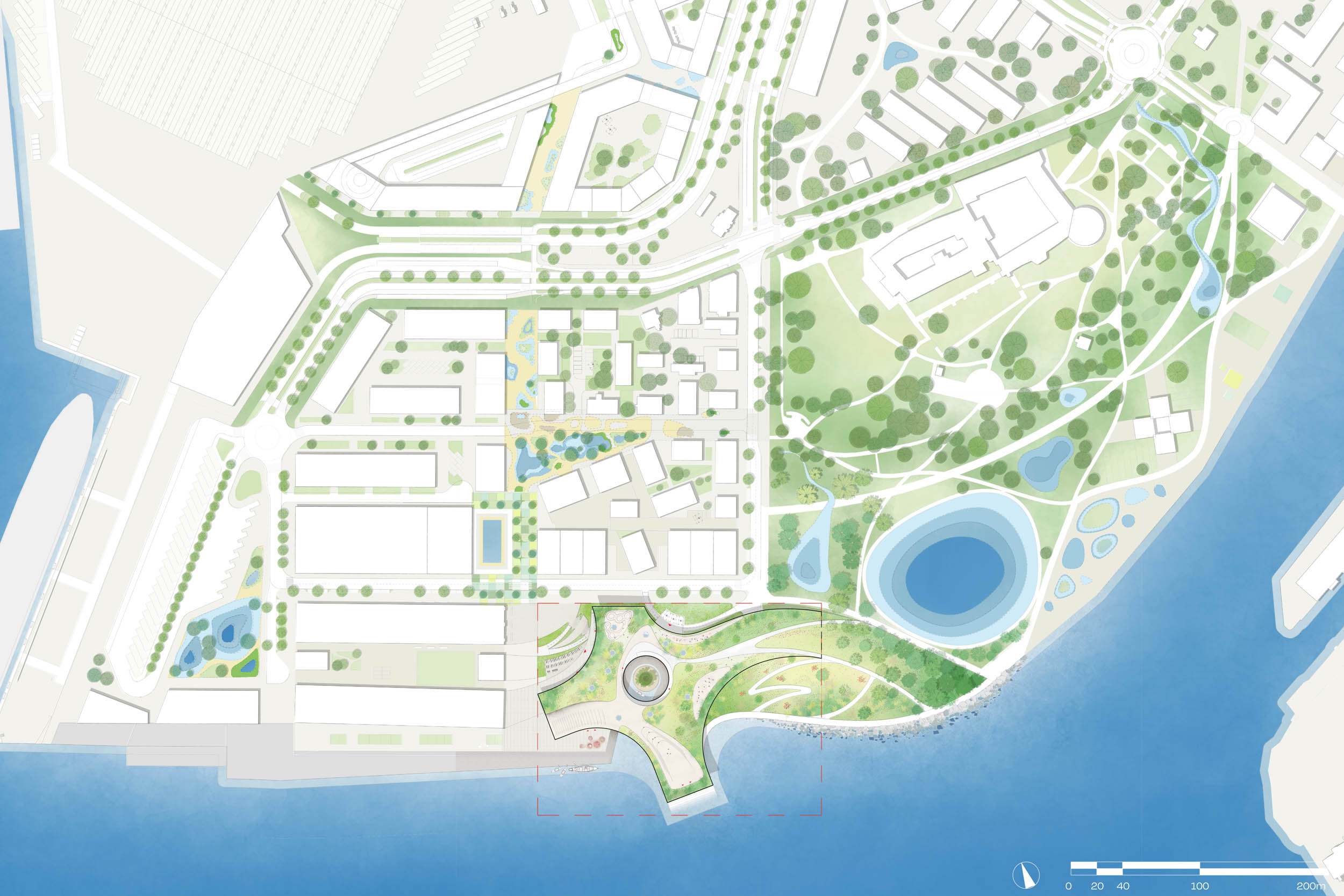
Proposed Site Plan
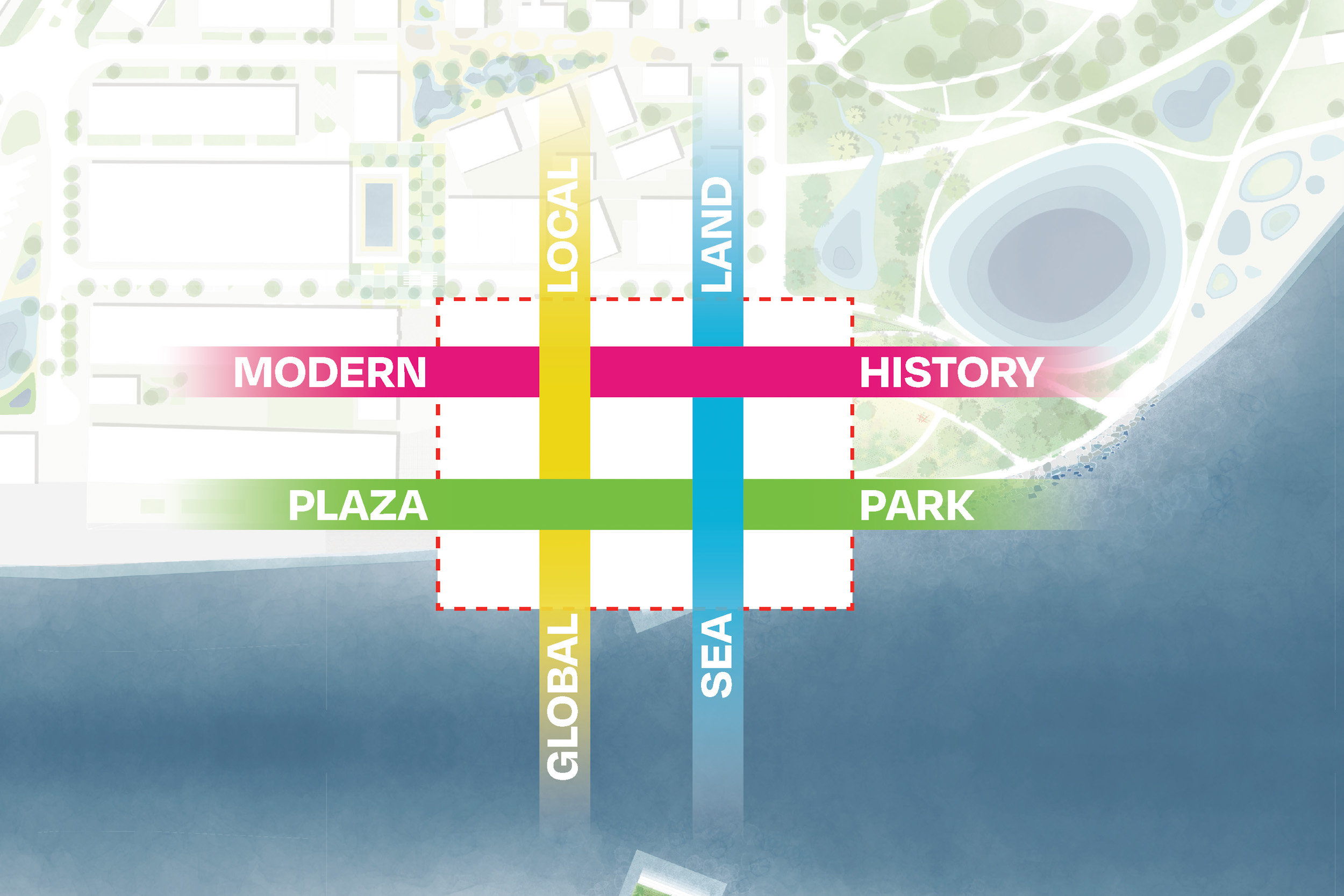
The surrounding land, sea, and cultural influences
A New Museum Experience
Moving away from the traditional museum format of a ‘monologue,’ where visitors passively observe and learn, the Maa-Meri Museum of History and Future cultivates a participatory space to meet, gather, play, and exchange ideas. It provides versatile setups and amenities that encourage dialogue among visitors, museum exhibits, the environment, and the narratives of history and the future.
From outdoor terraces with playful landscapes and water decks, to community facilities for workshops and meetings, as well as cafes, lounges, and quiet work zones—the museum caters to a variety of needs. It also features flexible modules capable of transforming into makers fairs and markets, ensuring it serves as a multi-seasonal community hub for people of all interests.
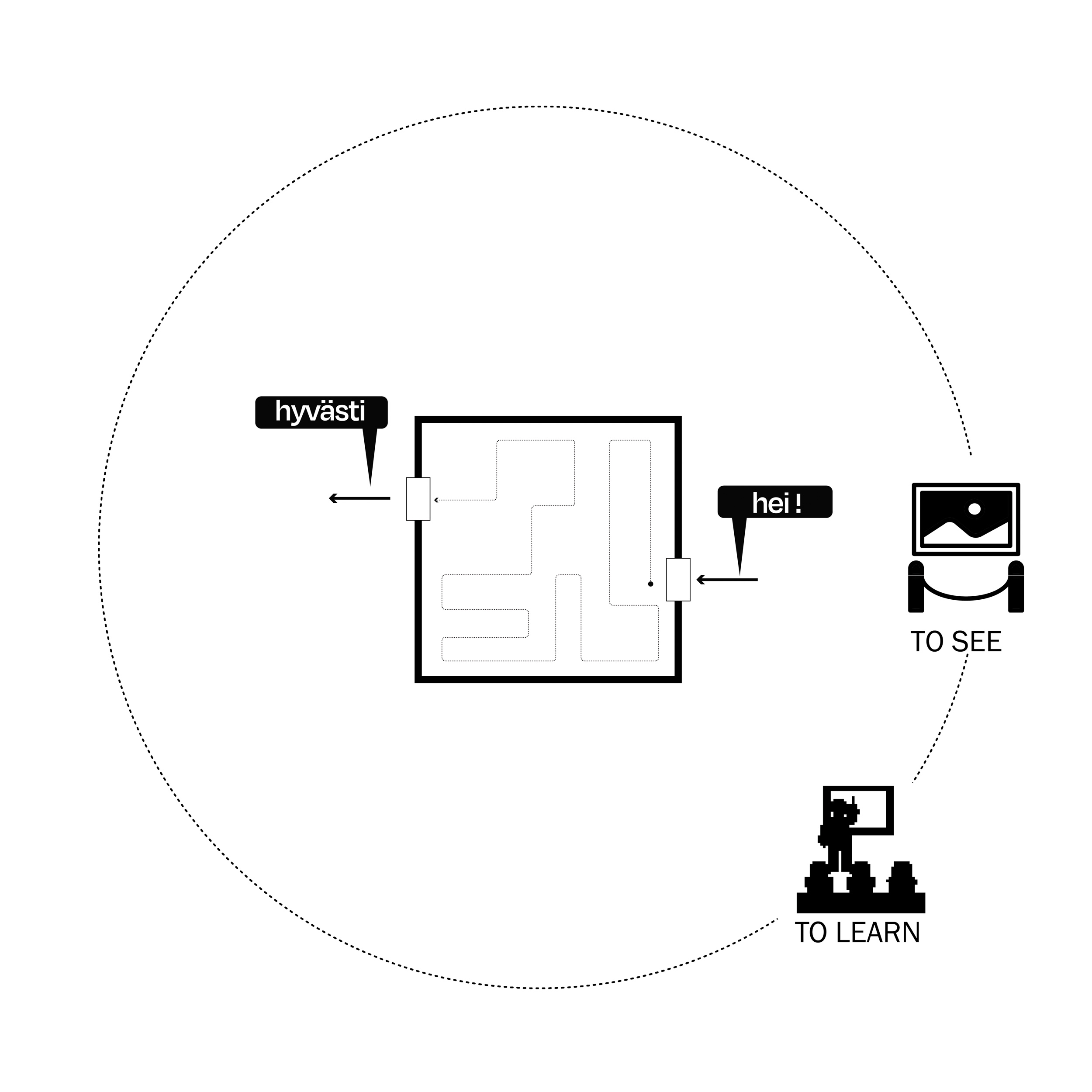
The Traditional Museum Experience
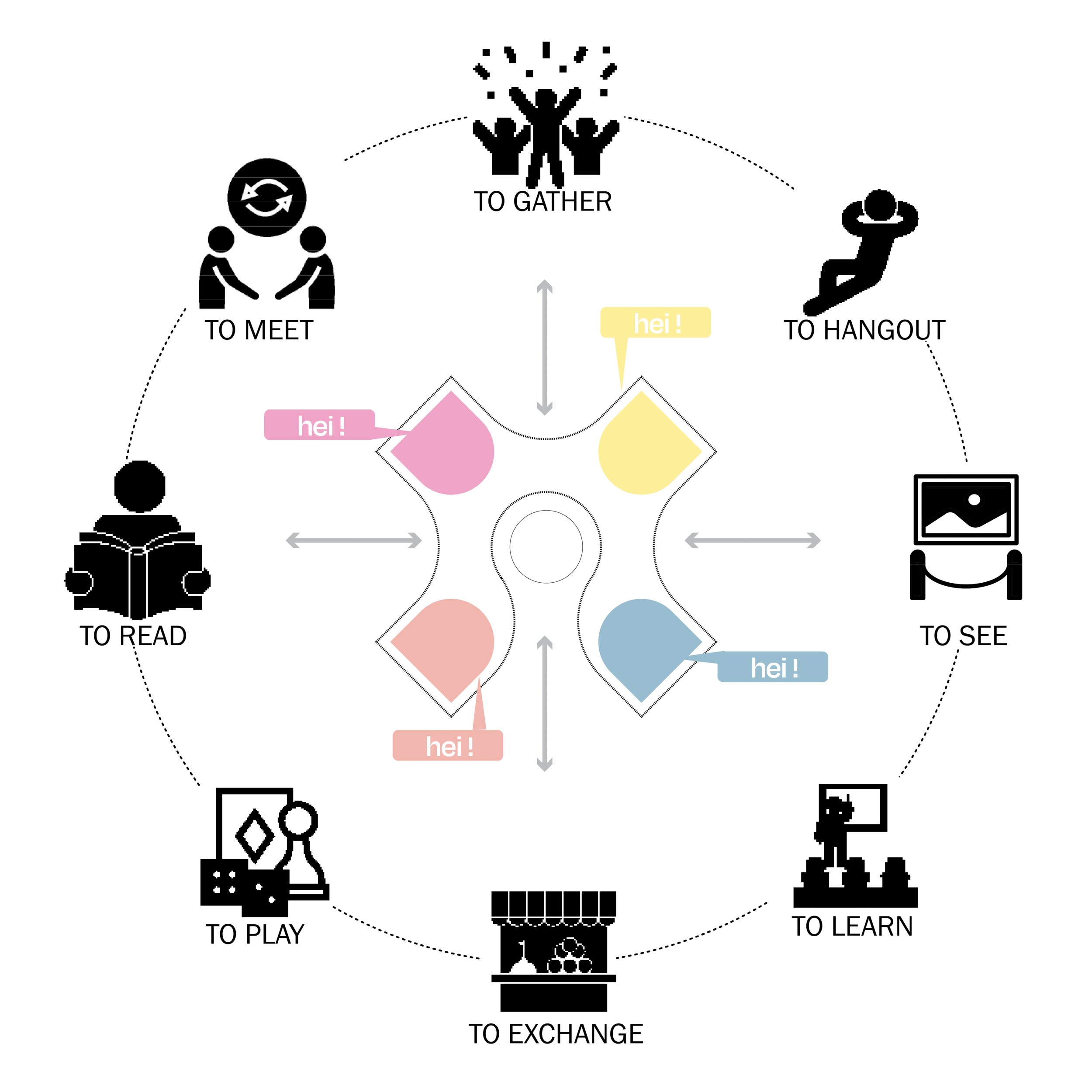
A Future Museum Experience
The Museum of History and Future integrates with Turku’s evolving urban fabric, celebrates its connection to land and sea, and embraces the city’s rich heritage and progressive vision for the future.
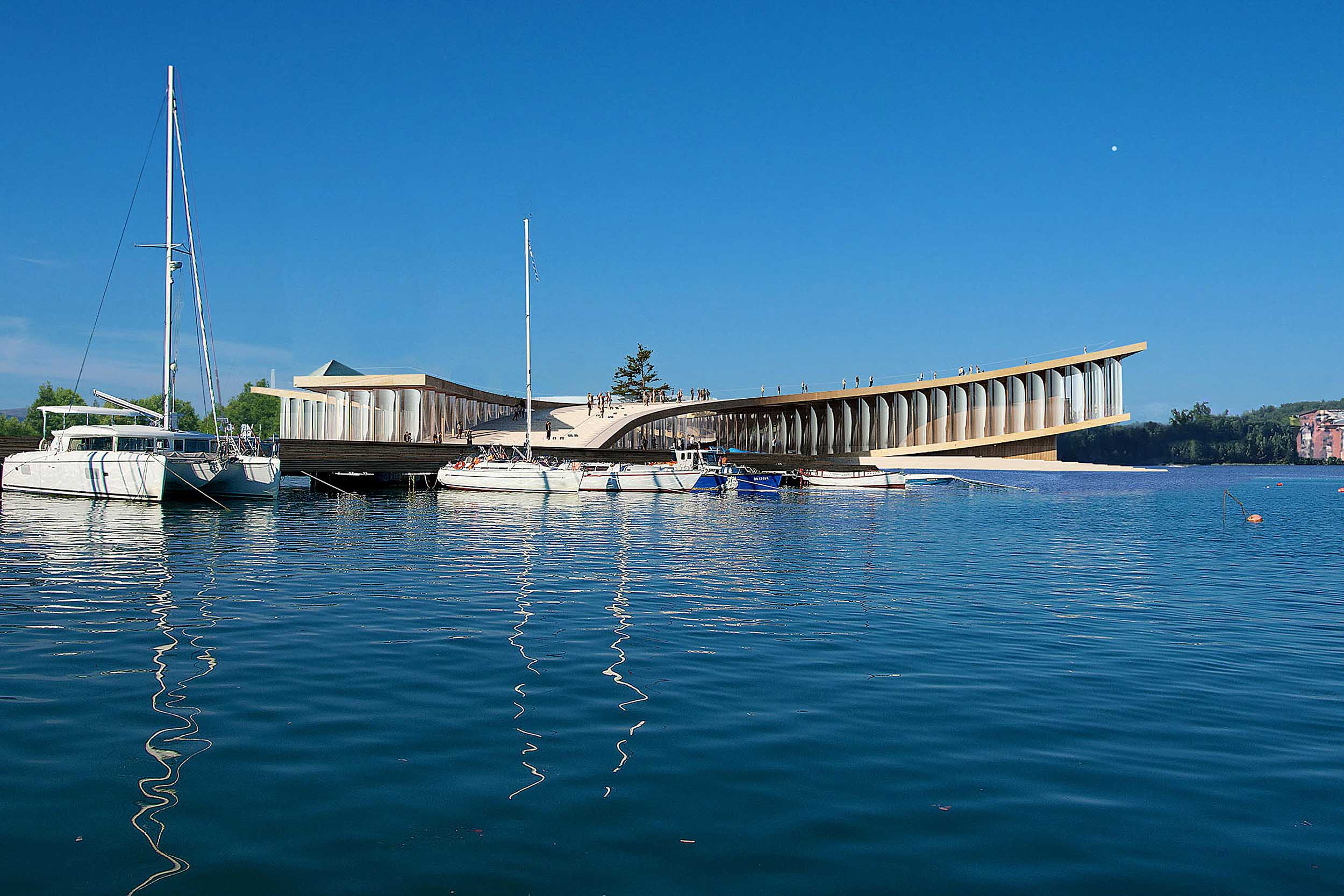
Rendering of the proposed Museum of History and Future (Visual by Yanis Amasri)
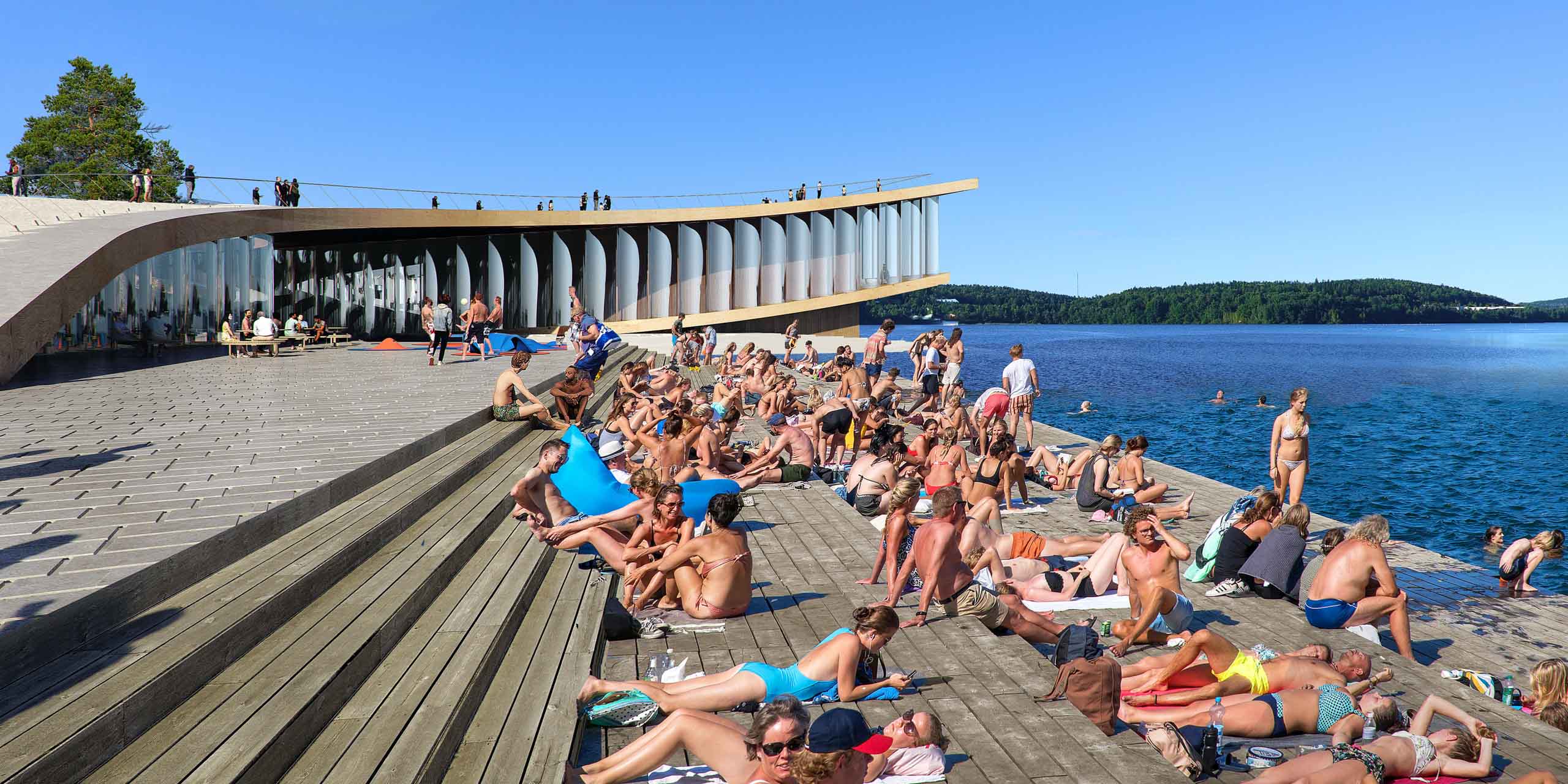
Rendering of the proposed Museum of History and Future (Visual by Yanis Amasri)
Maximizing the Waterfront
Building on Finland’s unique environmental context, where water levels are decreasing rather than rising, a floating island is positioned at the center of the museum. This floating feature serves as an active platform to chronicle the evolving history of its natural resources.
The museum is designed to adjust to seasonal variations, with more land exposed during dry seasons and adaptable water levels during wet seasons. This landscape strategy creates opportunities for playful activities during dry spells with exposed archipelagos and dynamic edges, while the wet season enhances the waterscape for leisurely promenade walks. Additionally, the design incorporates a stormwater basin on the west side of the museum and a shallow stormwater tank, strategically accommodating these natural fluctuations.
Every architectural decision reflects a connection to both past narratives and future possibilities, ensuring that the museum embodies and contributes to the ongoing history and future of its surroundings.

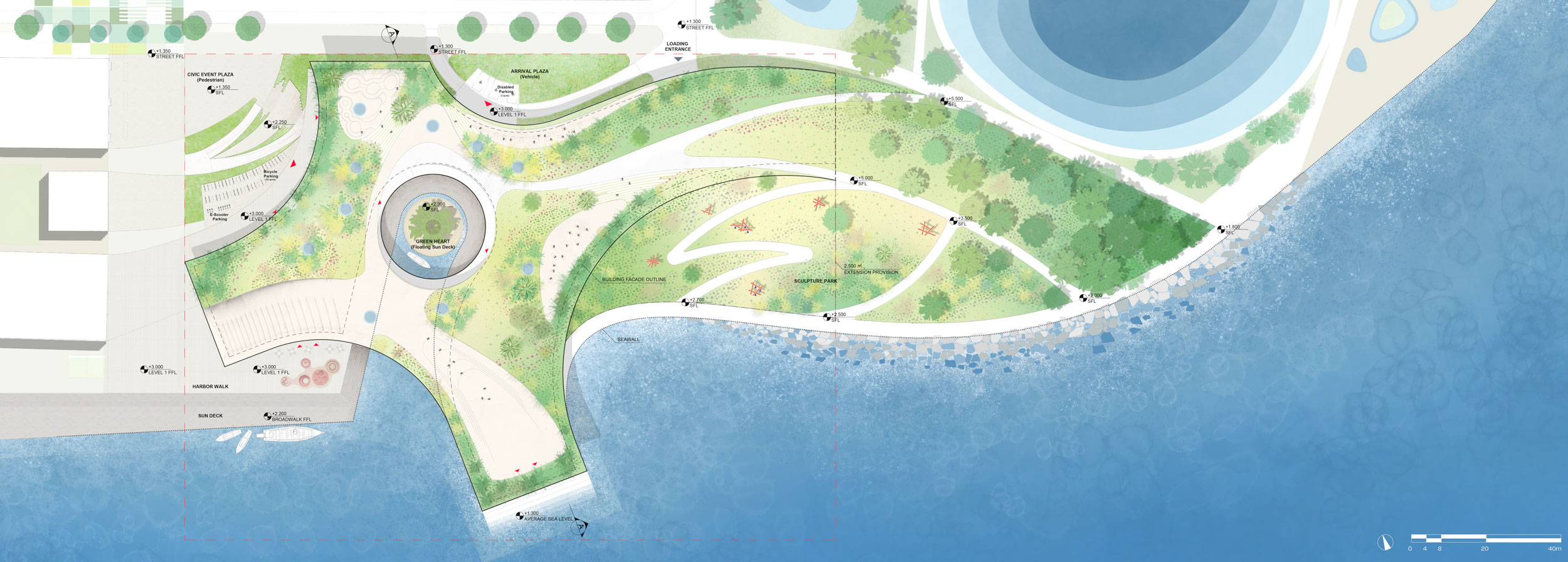
Top: Seafront Elevation. Bottom: Proposed Site Plan
To elevate the traditional role of a museum while encouraging social engagement, the masterplan organically blends the concept of culture building with its surroundings—responding to the local context, culture, and site conditions simultaneously.
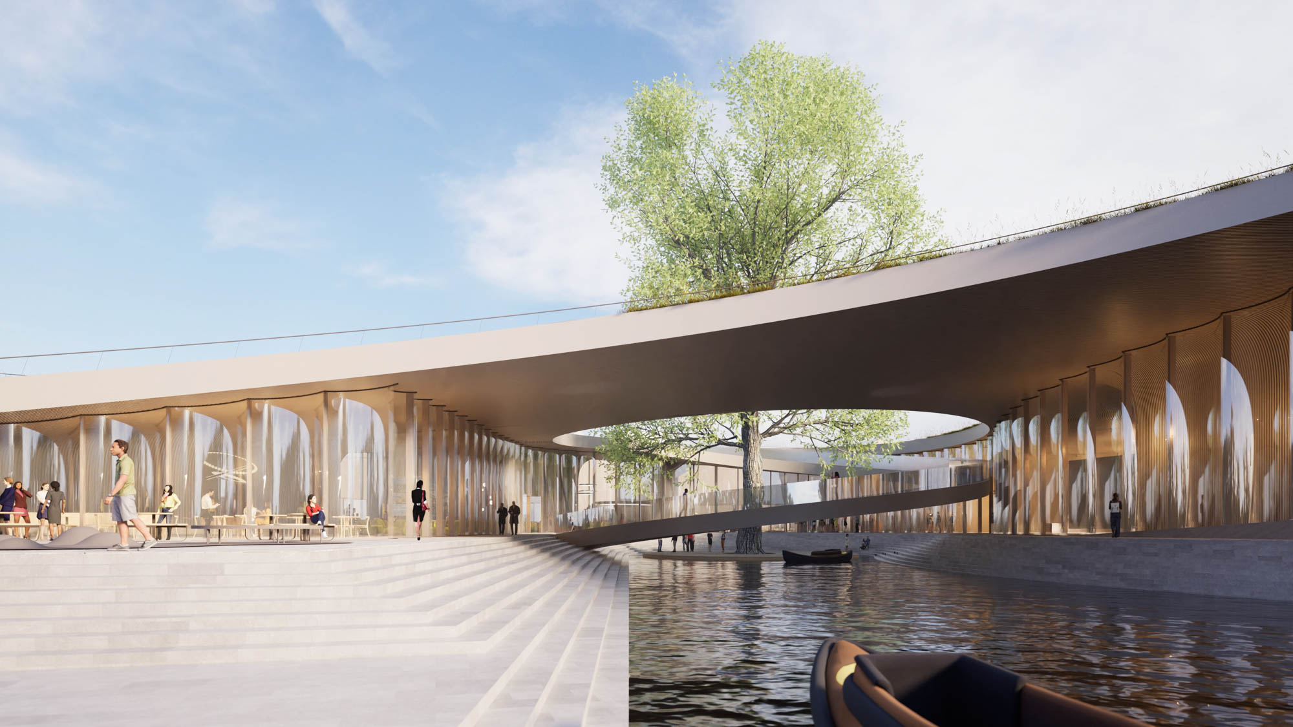
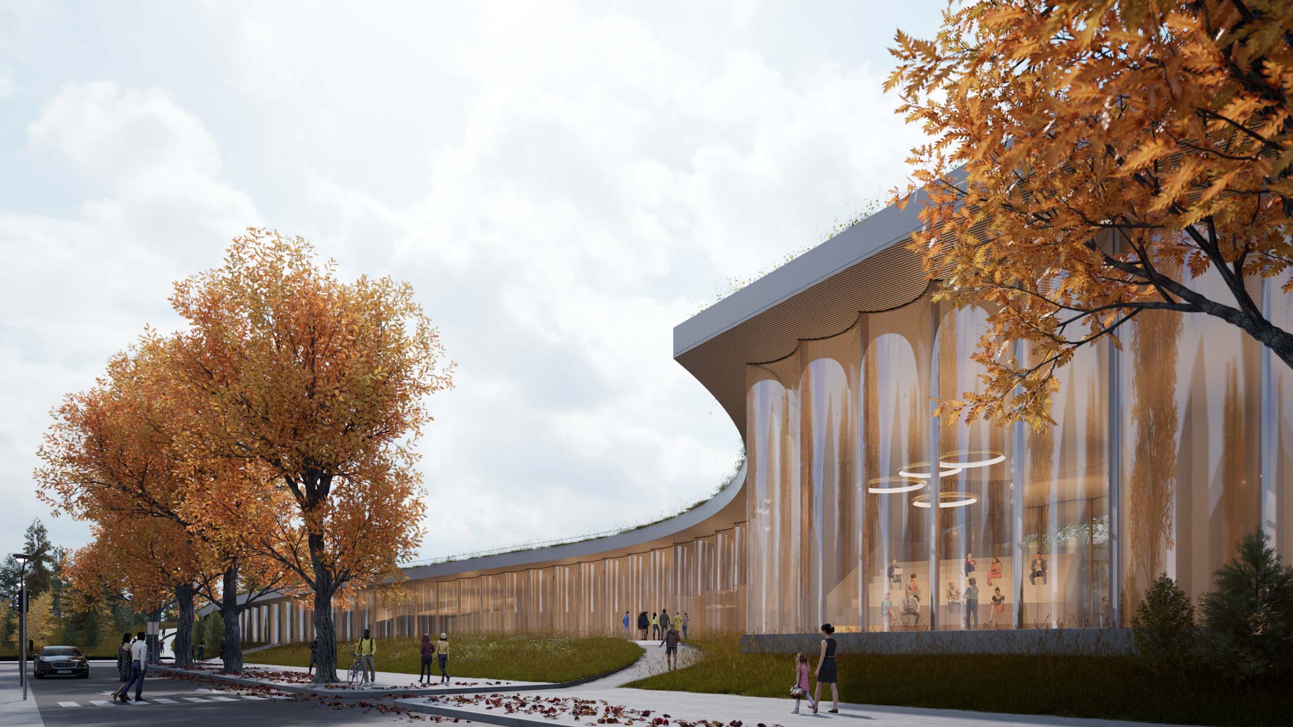
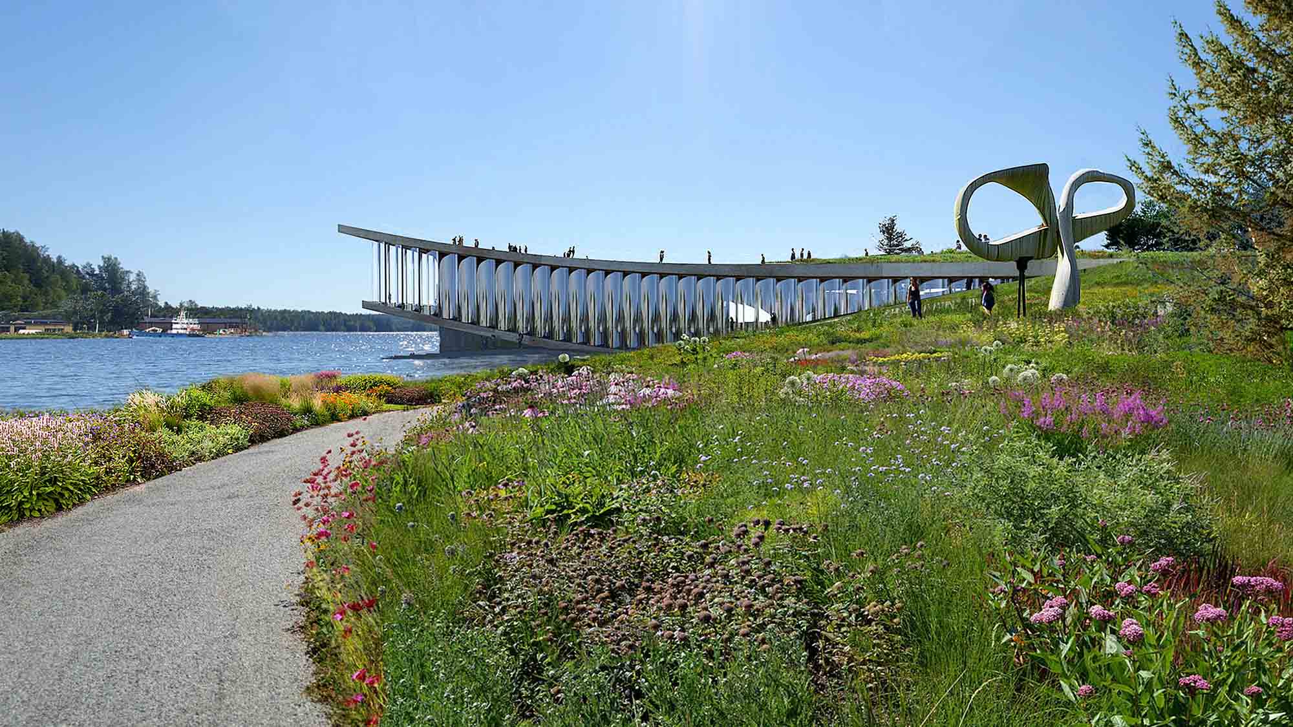
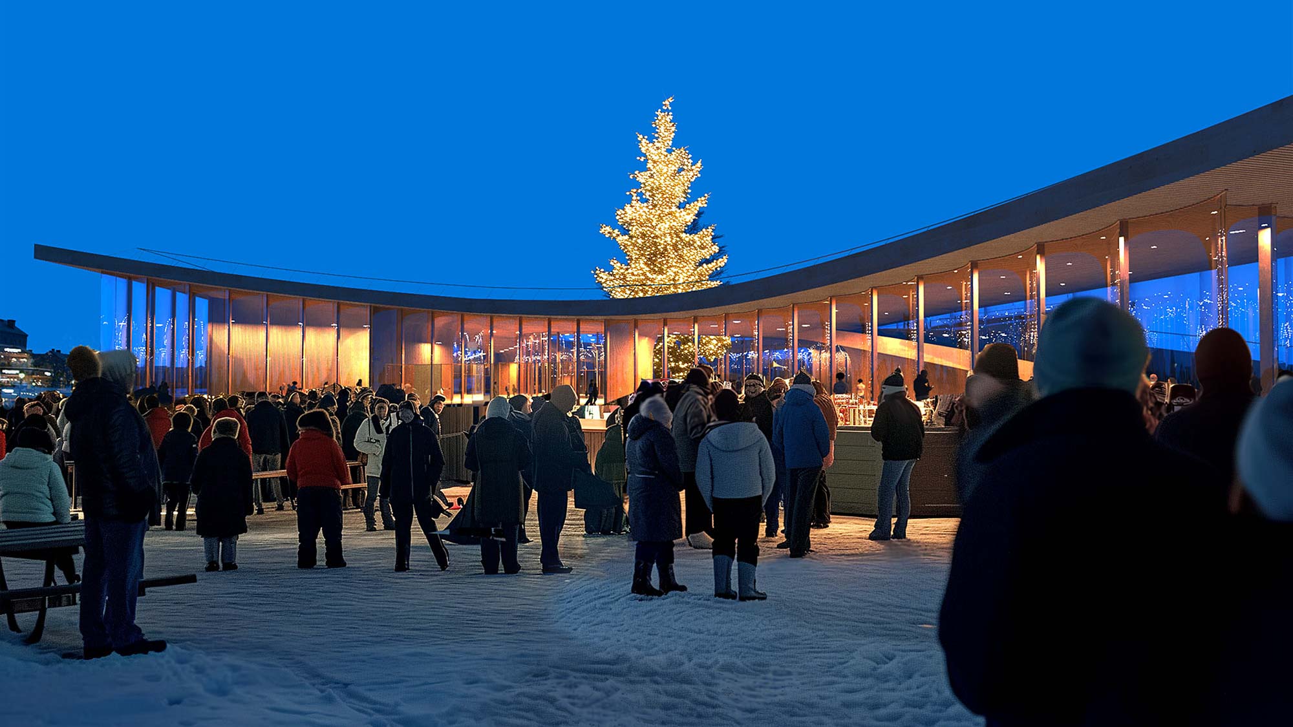
Layered Experiences
The museum’s design focuses on a layered approach to visitor experiences, connecting with Turku’s castle park and facilitating various daily activities. The form of the gently lifted roof offers views of the castle while respecting neighboring views.
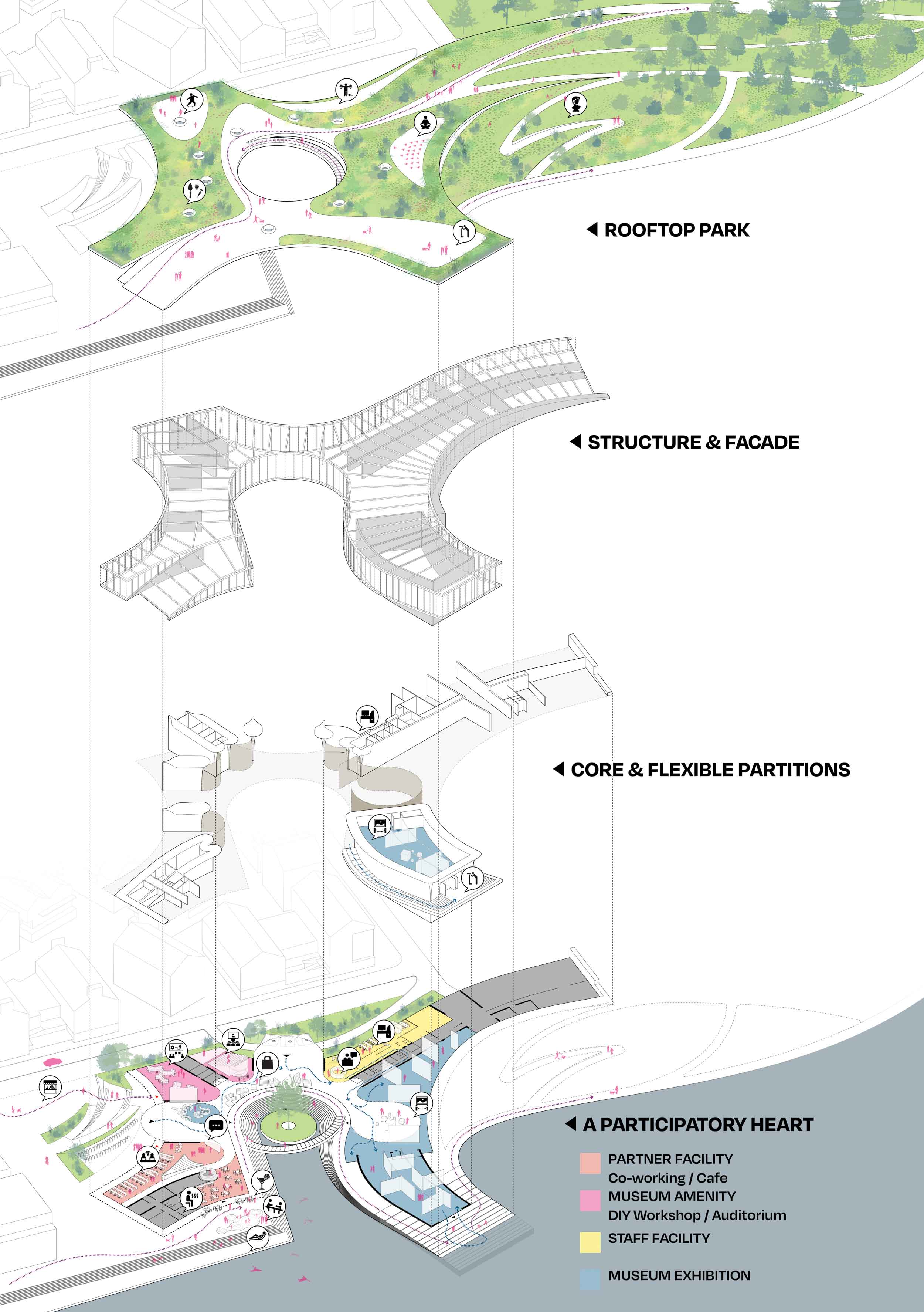
Flexible architectural elements such as movable partitions within the facade enhance the museum’s ability to host cultural programs and exhibitions. Structurally, perimeter shear walls and central core walls provide robust support, complemented by structural mullions on the scalloped facade. These elements define the museum’s dynamic spaces, where each program area is enclosed by central core walls that extend to create defining ceilings. The integration of flexible partitions throughout ensures adaptability for event arrangements and exhibition layouts, reinforcing the museum’s role as a versatile cultural hub.
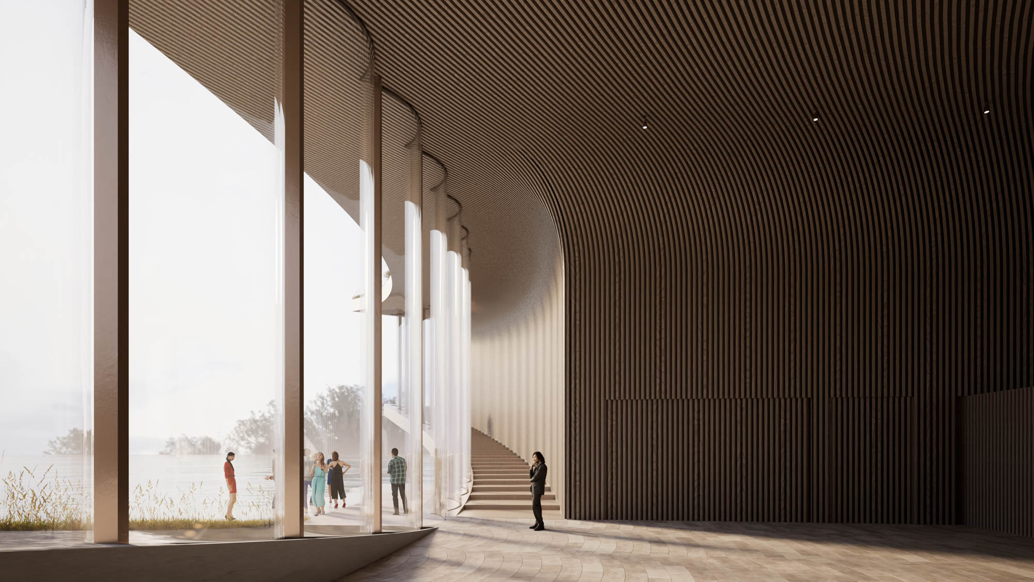
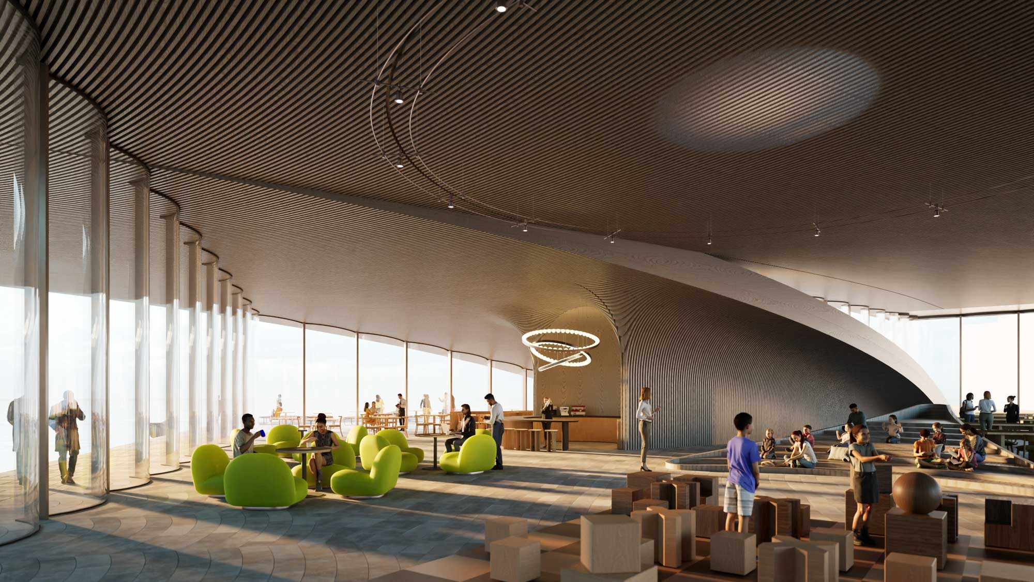
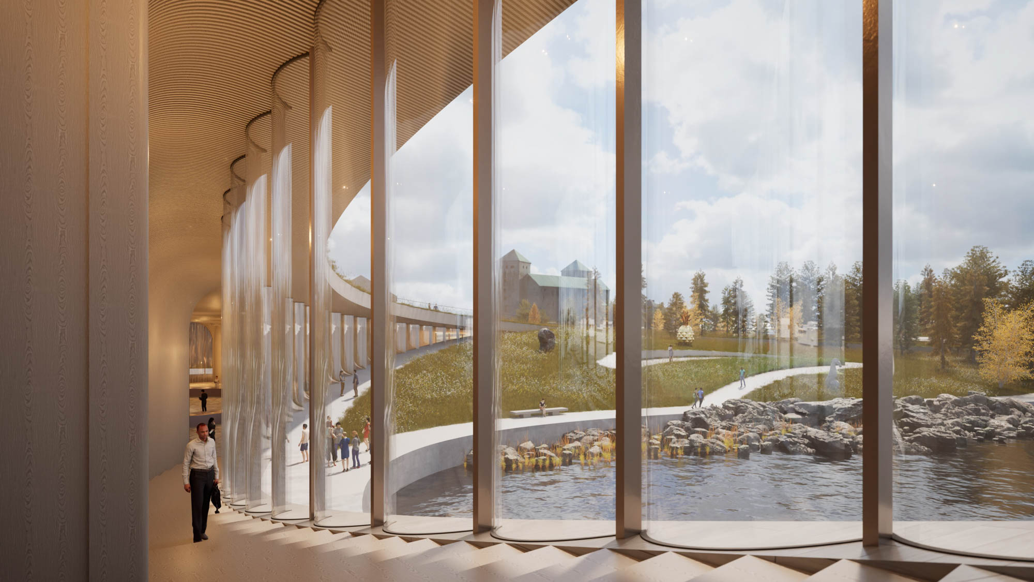
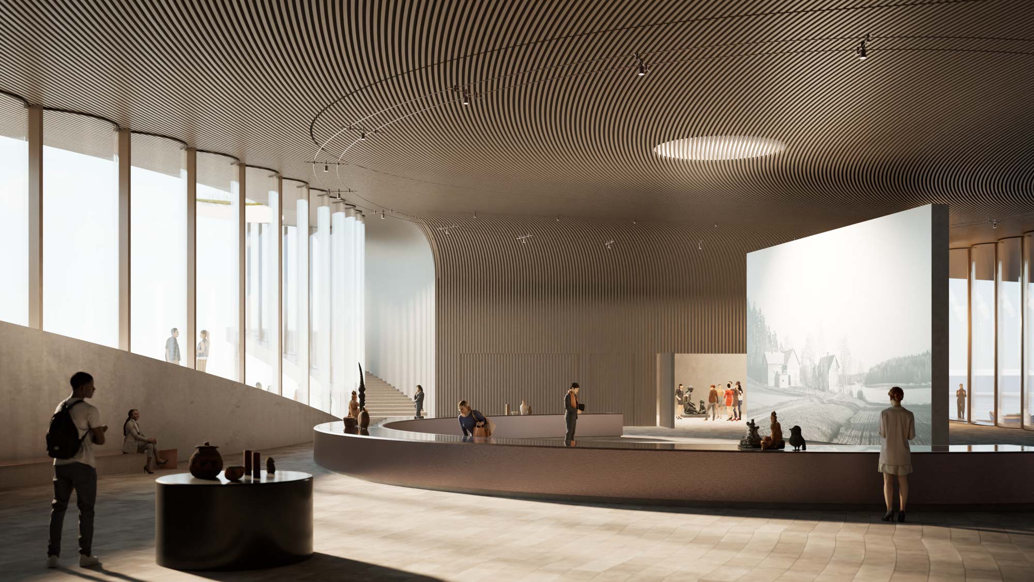
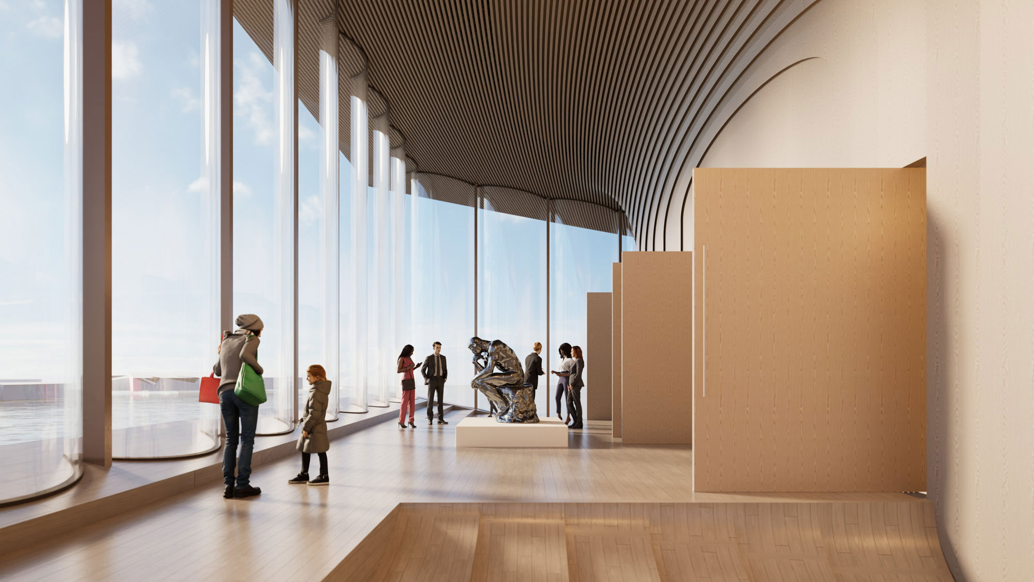
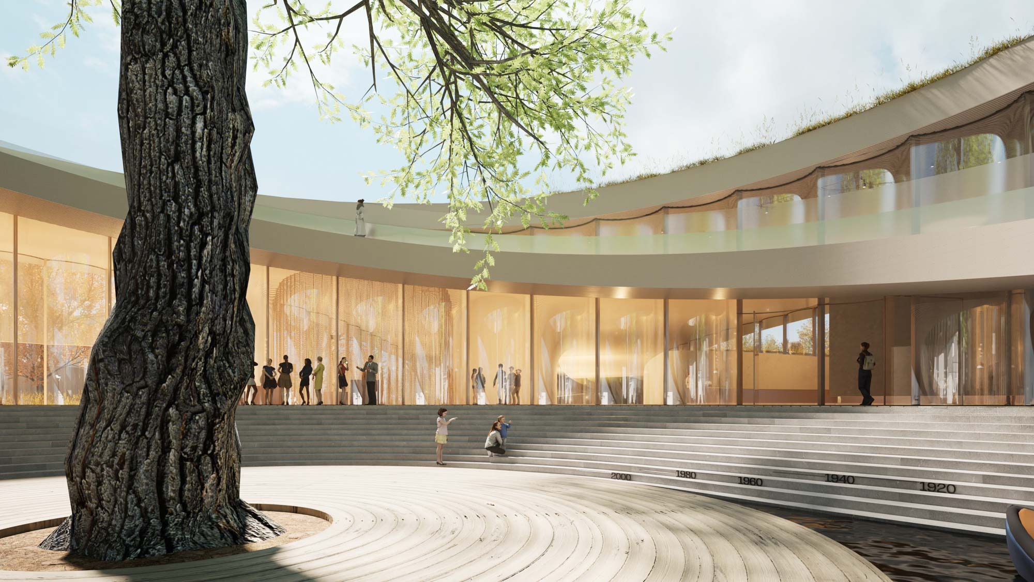
Designing for the Future
The design draws from Finland’s rich history of using wood in construction, a tradition spanning thousands of years with techniques like log building. In the past decade, there has been a notable increase in log construction as part of Finland’s sustainability efforts. The building aligns with Finland’s national sustainability goals through several key strategies: optimizing geometry to minimize solar heat gain and minimize heat loss, using sustainable natural materials, adopting a modular approach and design for disassembly. These efforts aim to honor the past while focusing on the future through innovative building practices.
