The Ellison Institute of Technology is a world-class cancer research and treatment institute with a mission that encourages healthcare professionals to collaborate and interact in a nature-centric environment.
The Institute’s founding director, Dr. David Agus, believes in a fundamental strategy change leading the fight against cancer – changing the soil, so the seed won’t grow. This innovative premise is key inspiration for creating an environment that supports the best research and inspires discovery.
— Dr. David Agus, the Ellison Institute’s Founding Director, Interior Design Magazine
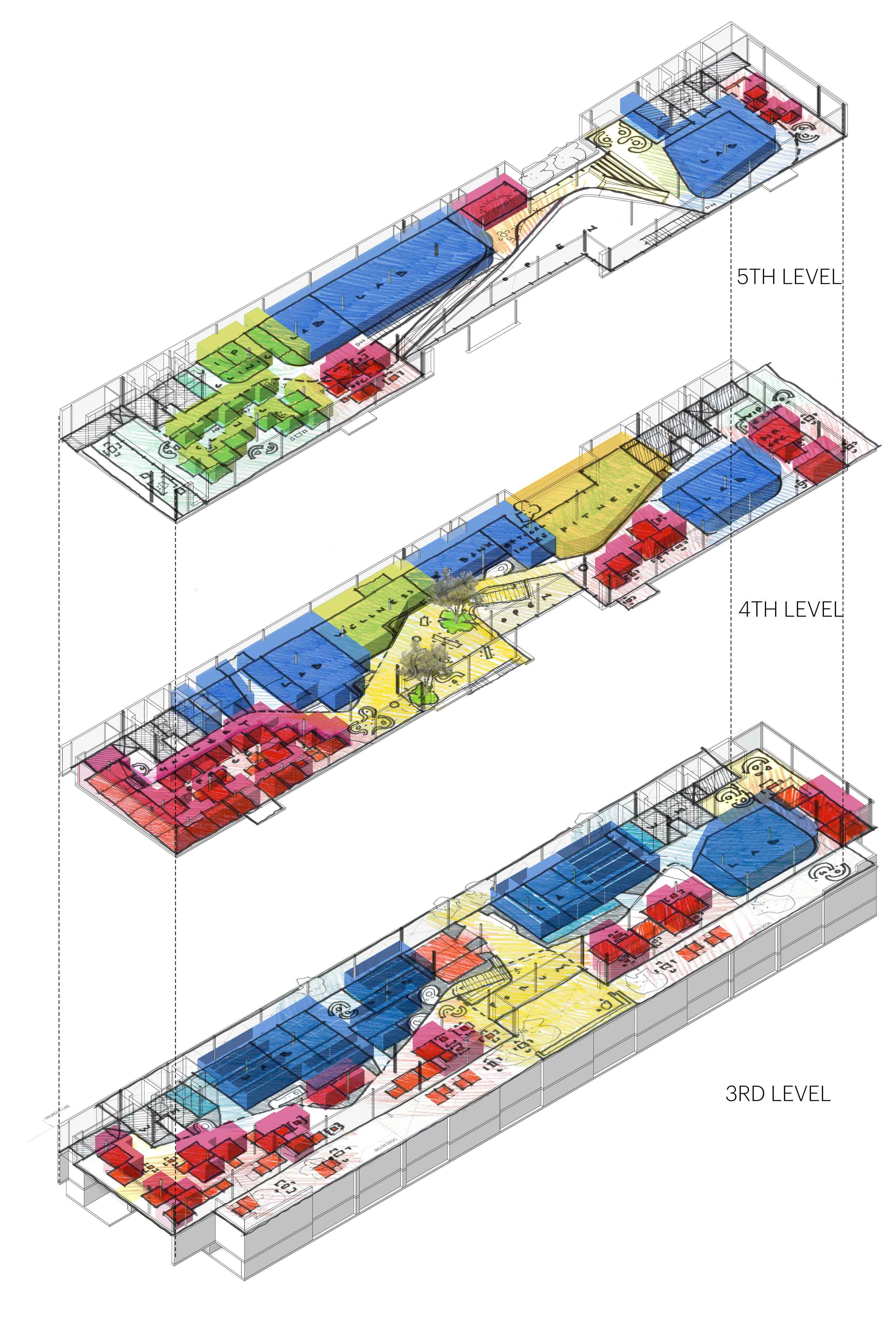
The design of the 84,000-sq.-ft. interior was conceived around an environment where transparency and optimal collaboration inspire innovation of cancer research and transform patient wellness. By incorporating elements like biophilia, light, sound, and other sensorial strategies, the building connects to the healing components of nature to harness inspiration and create well-being.
The design incorporates principles of nature. As a result, the natural environment informs the materials and open spatial experience. Thermory (wood), plants, and a rich palette of earth-toned fabrics throughout the interior evoke nature in an abstract way. The views to the outside and planted terraces revolutionize the indoor/outdoor experience, providing a compelling connection to nature and encouraging wellness.
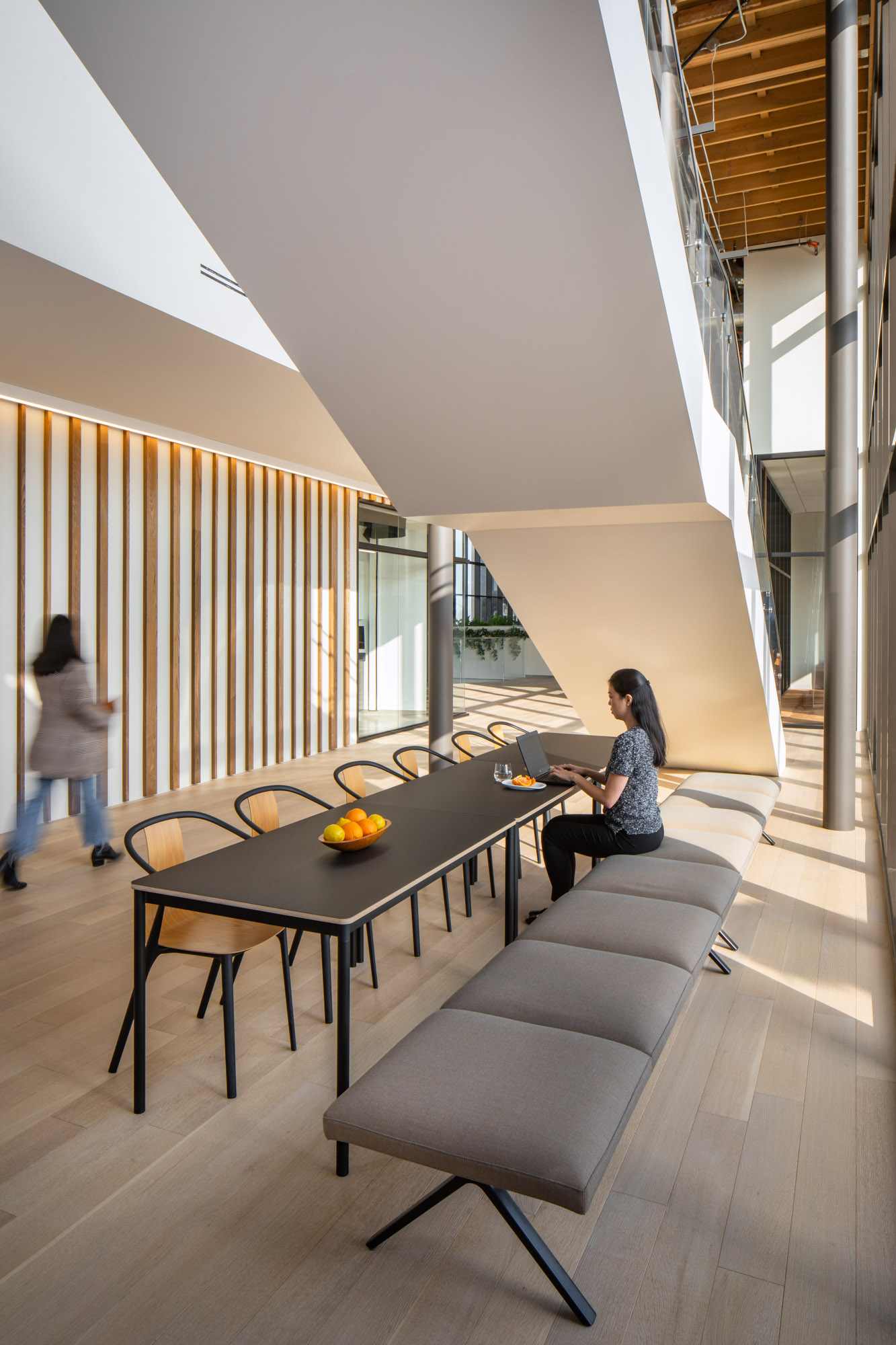
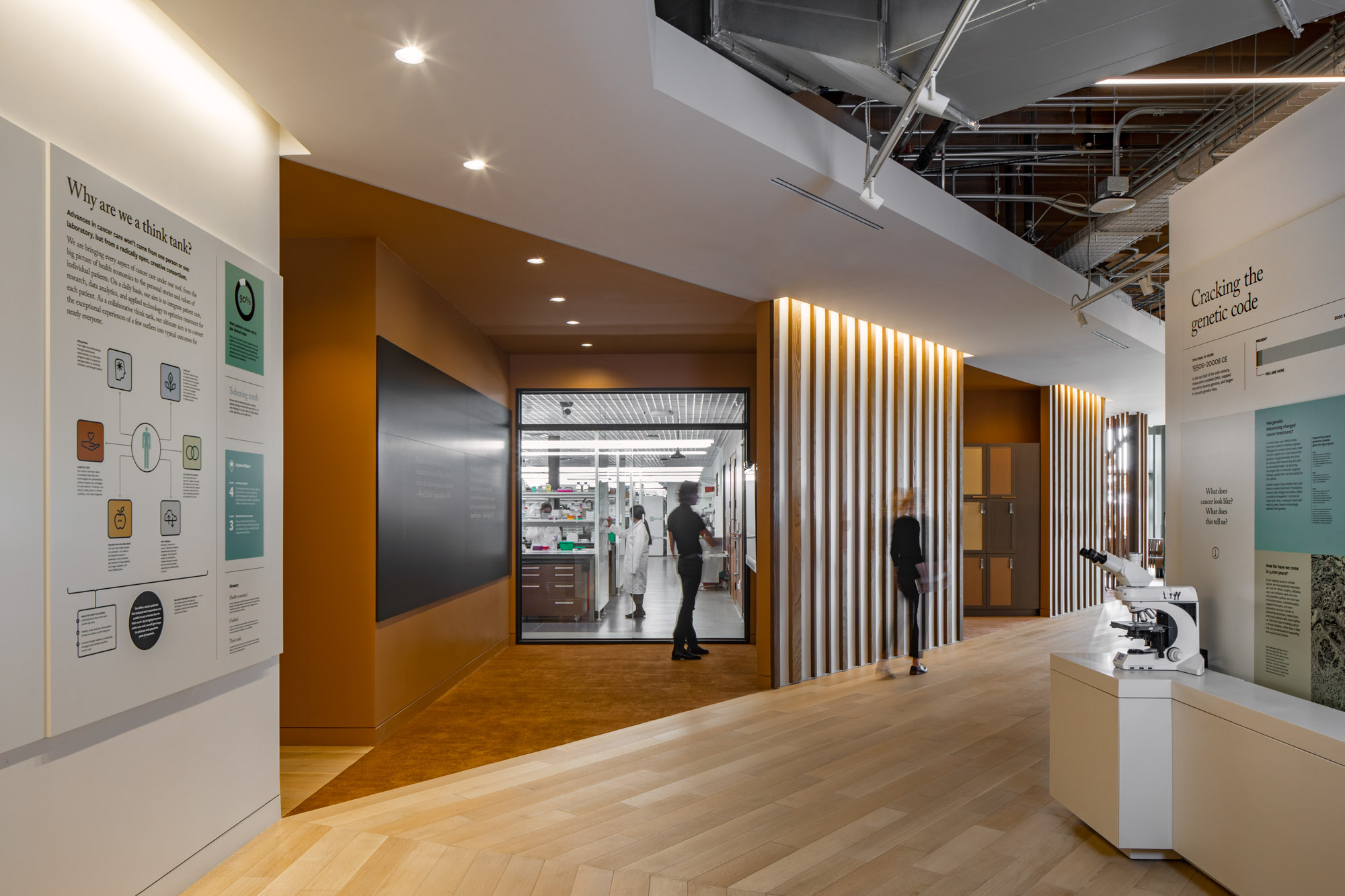
The design encourages the paths of each user to intersect and cross in order to amplify the power of collaboration and transparency in creating a transformative healing environment.
The goal of the design is to proactively create an interdependent collaboration between researcher, patient, and physician in order to provide the greatest impact in patient treatment. The design encourages the paths of each user to intersect and cross in order to amplify the power of collaboration and transparency in creating a transformative healing environment.
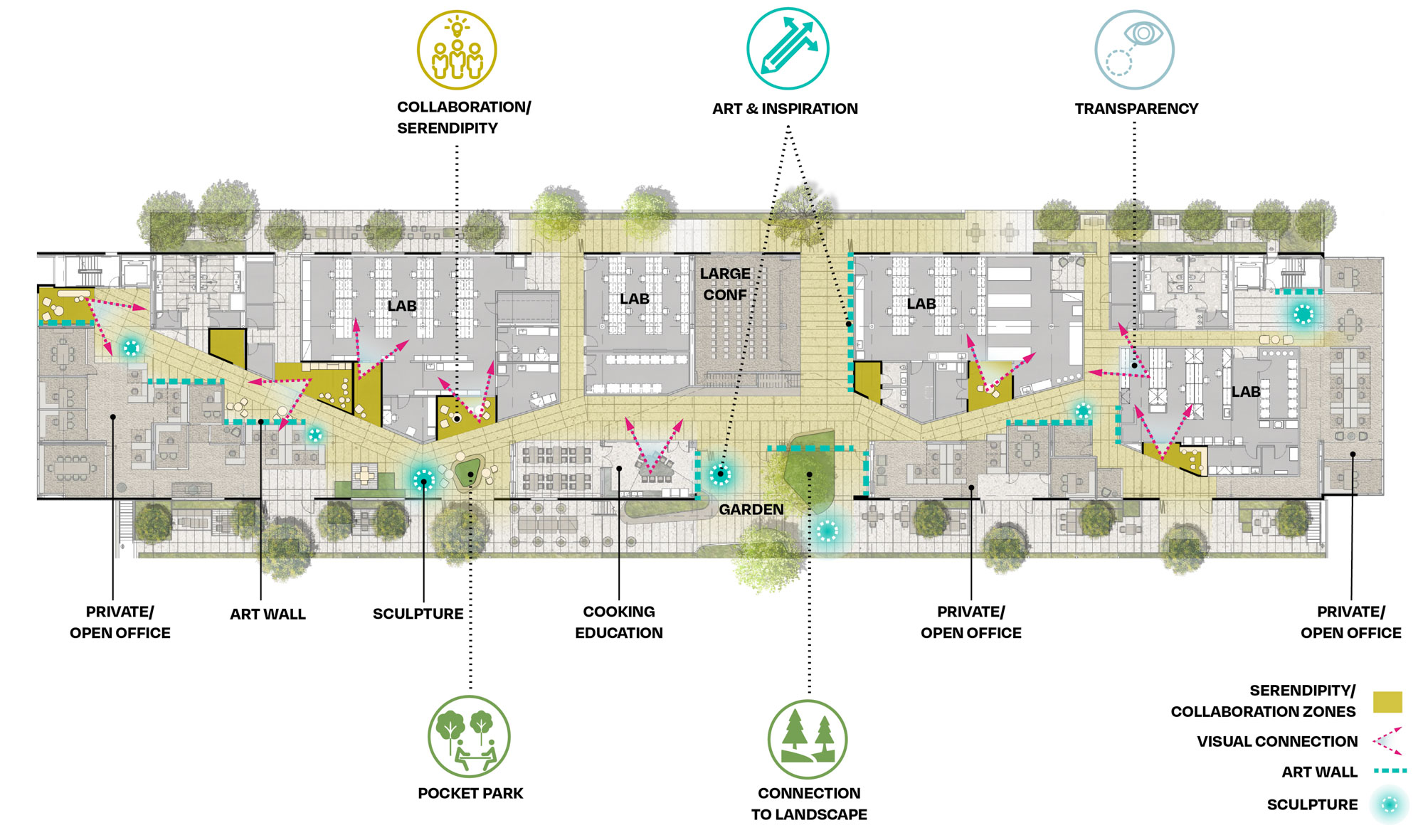
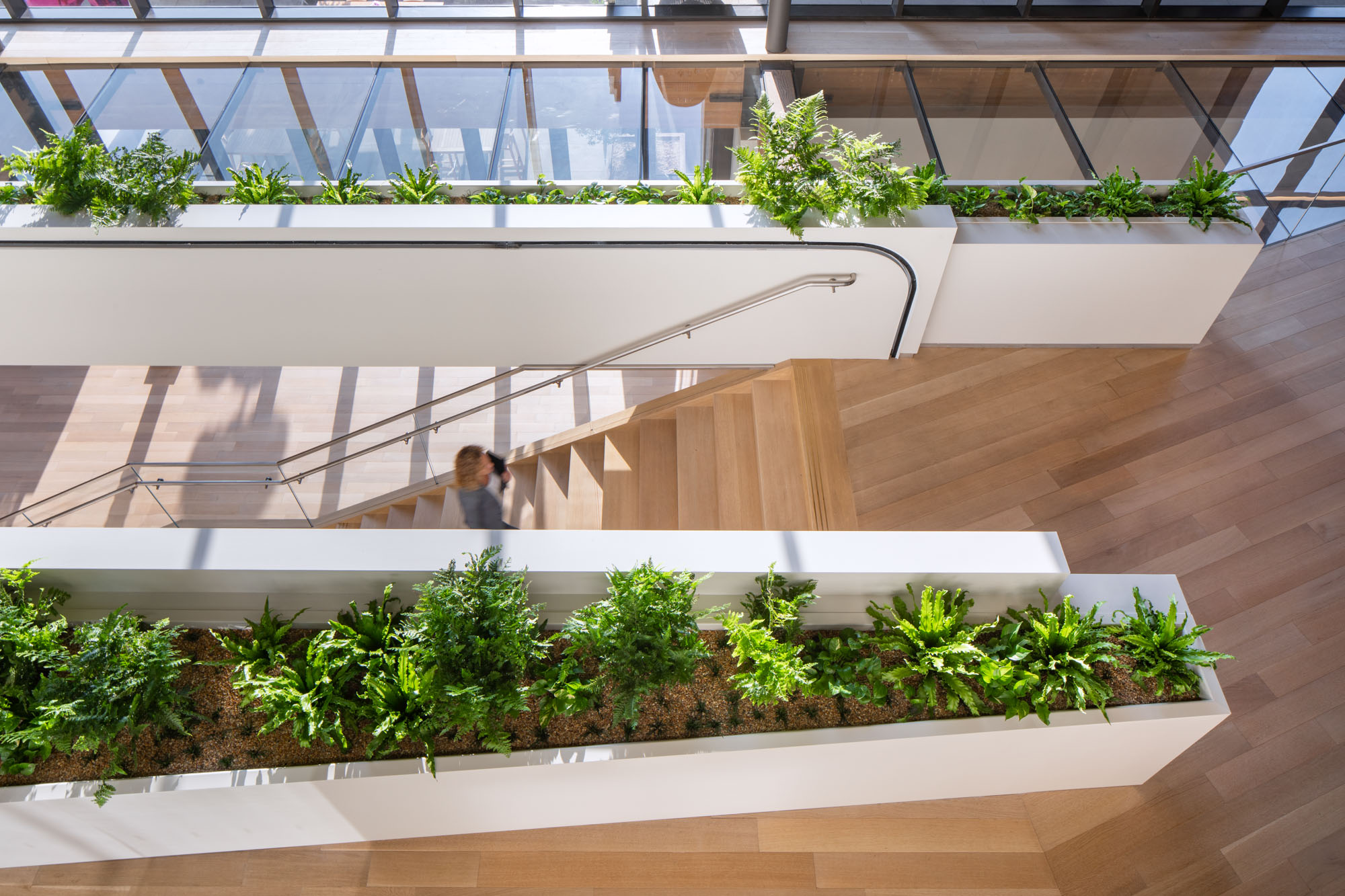
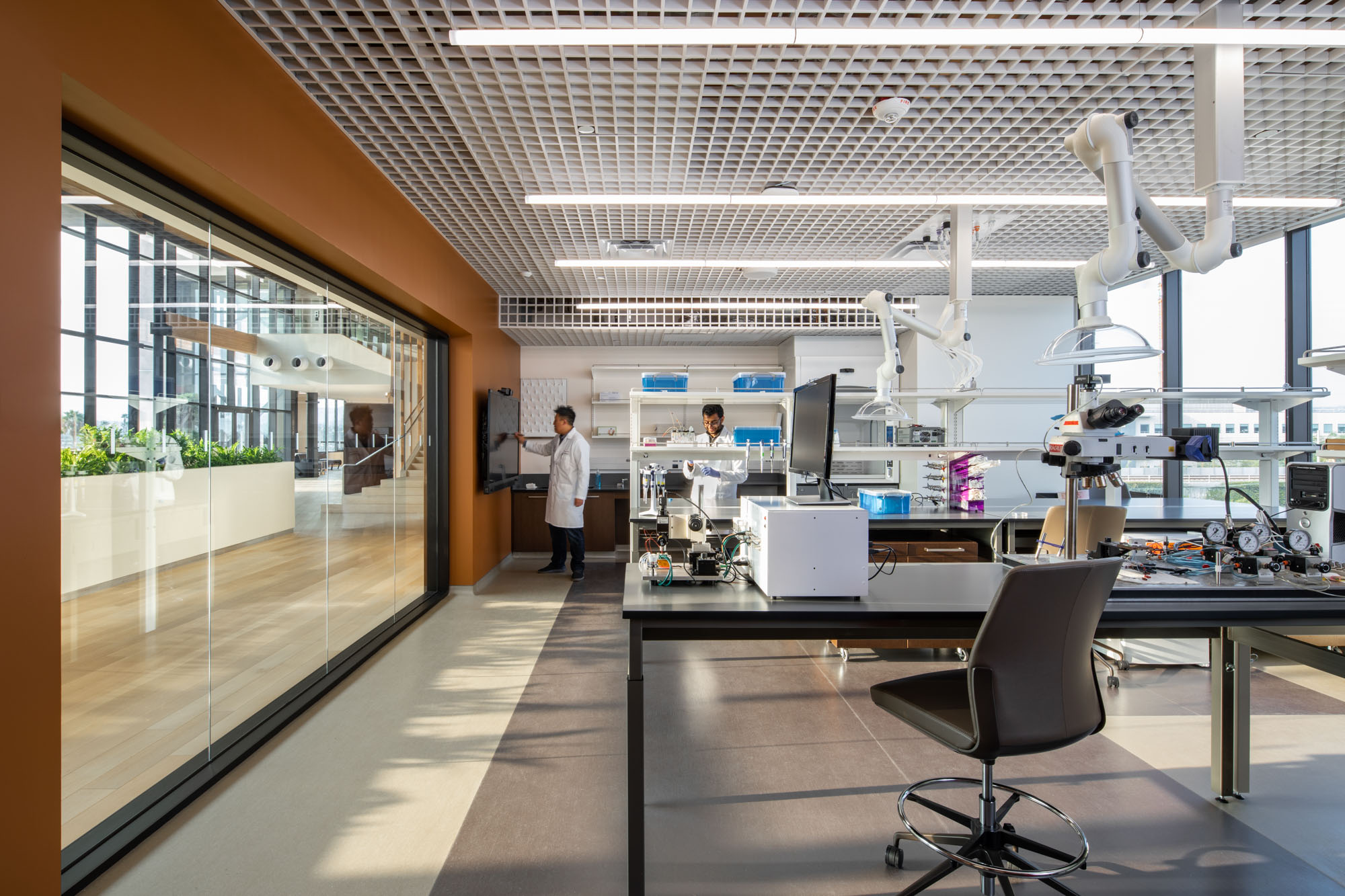
Laboratories and clinic rooms that support focused work for technical research and patient treatment
Comfortable lounge areas that encourage interaction, collaboration, and sharing
Public areas such as conference areas, a kitchen, and a multi-story assembly area
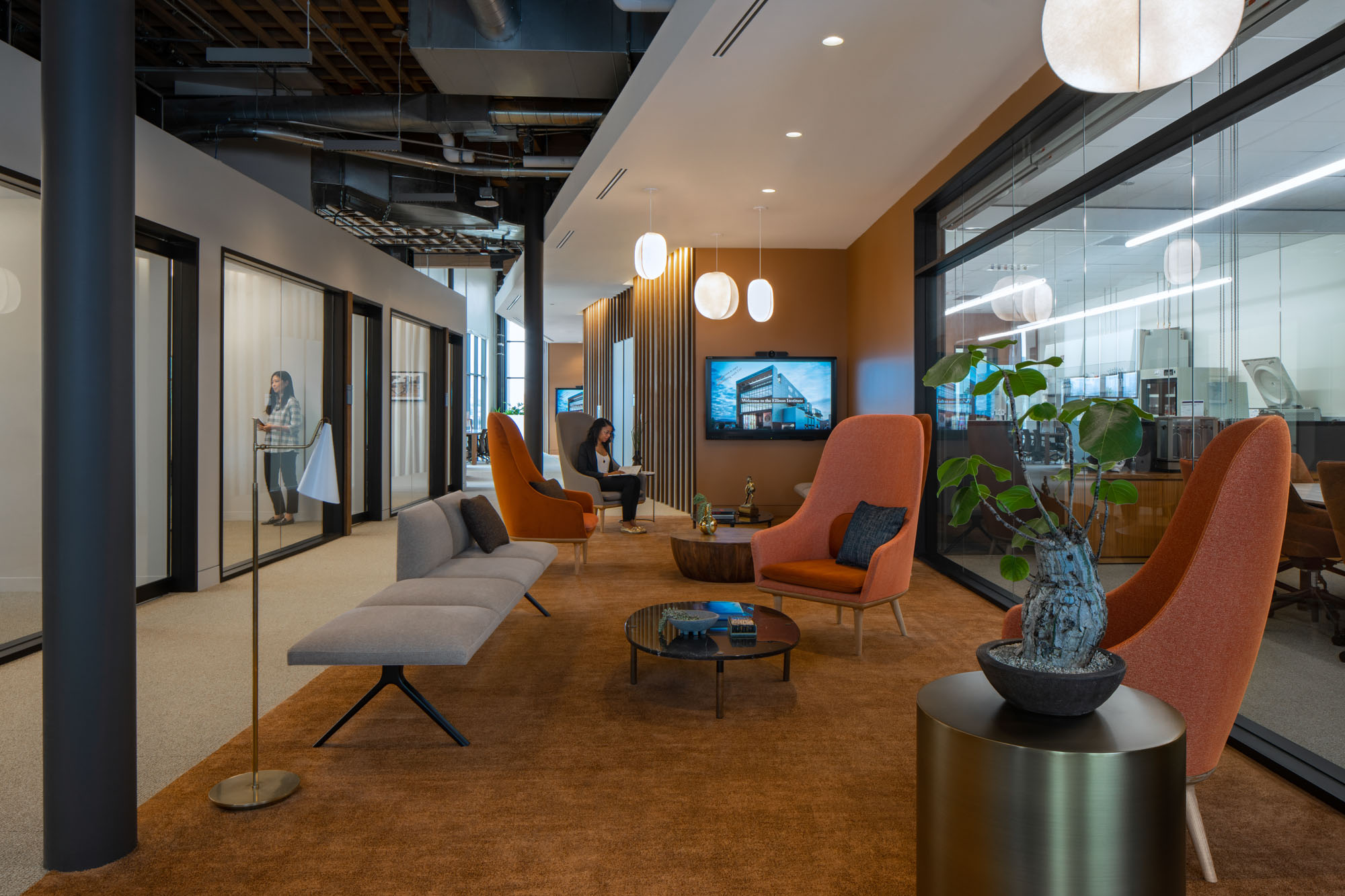
Wherever possible, signage was designed as a modular system. Room signs can add or change occupants to support the Institute’s organizational flexibility. Every lab is designed to accommodate donor recognition, and the donor wall is designed to swap out modular panels as modest donors become major donors over time. Every piece is a part of the larger picture—an olive branch, a symbol of the holistic practice of wellness and a particular contributor to medical history.
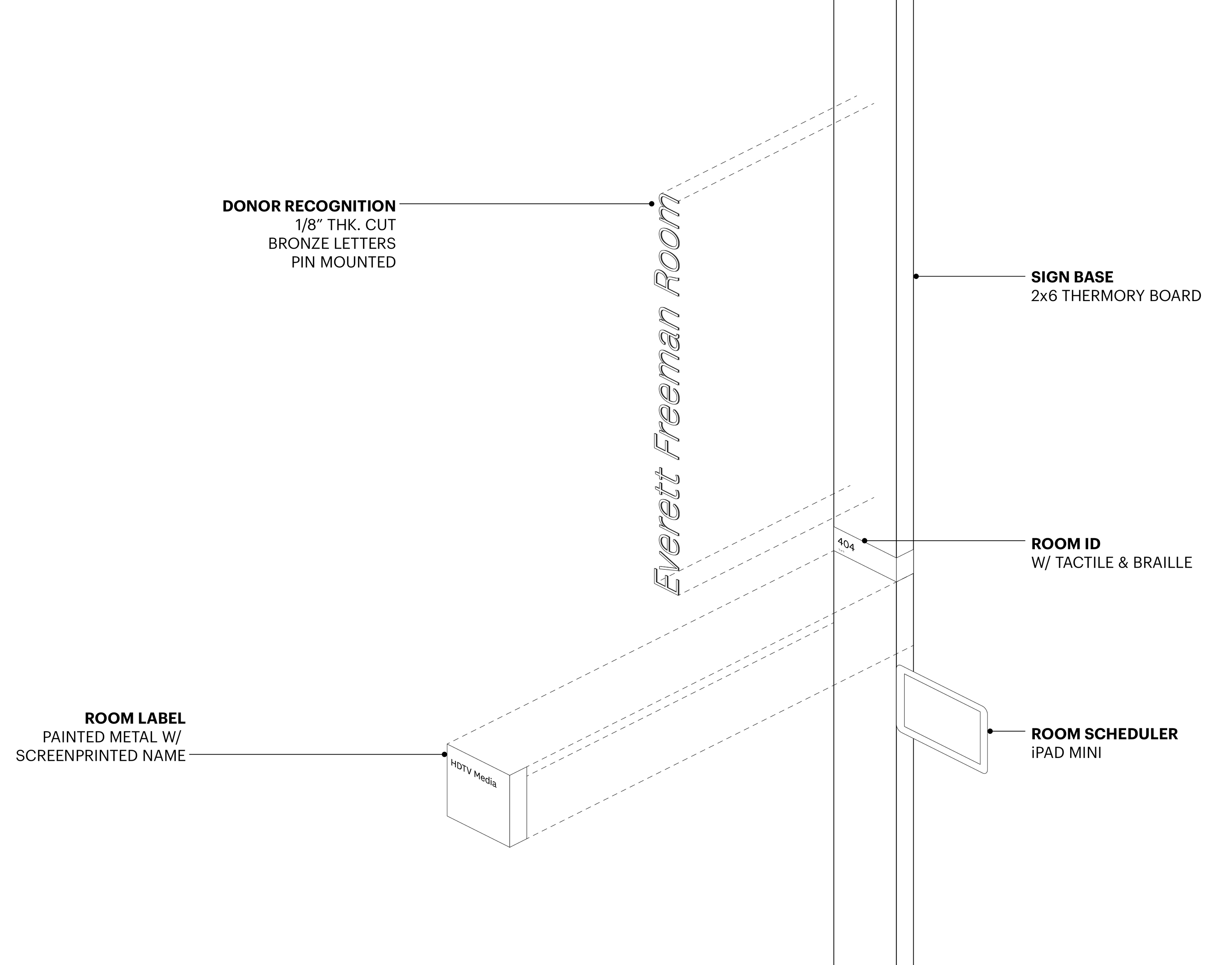
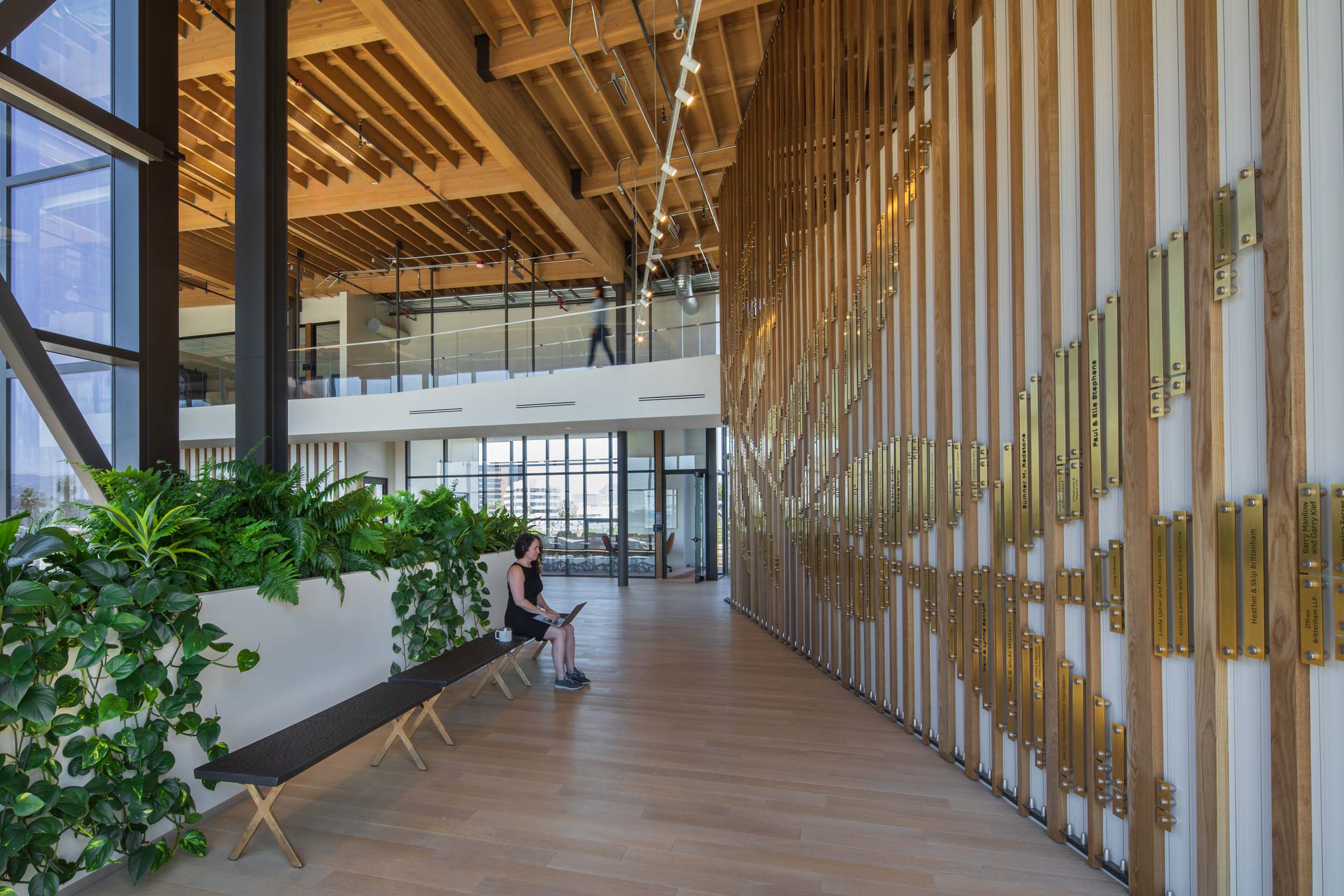
The Ellison Institute of Technology has been recognized with the following awards for design excellence: